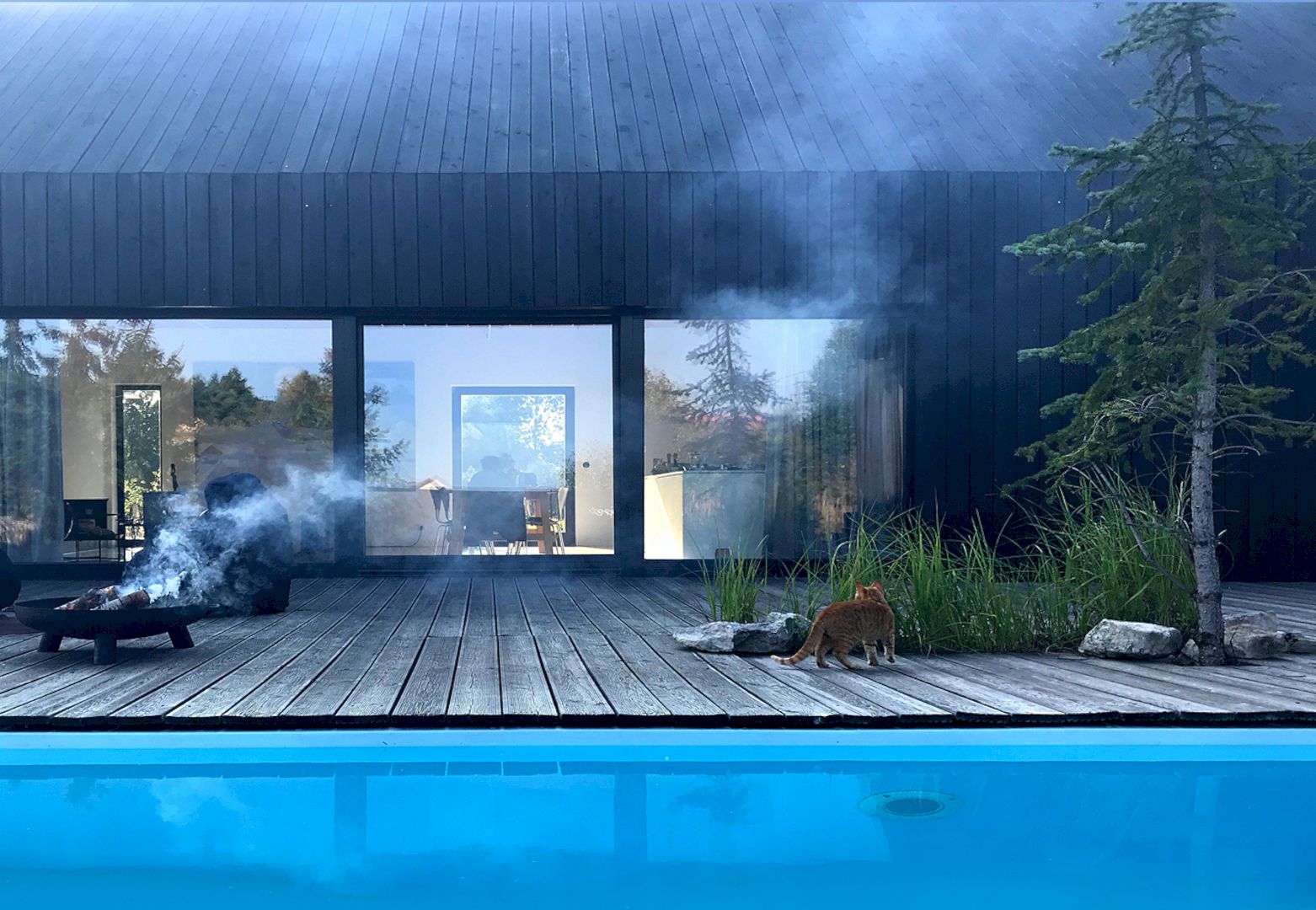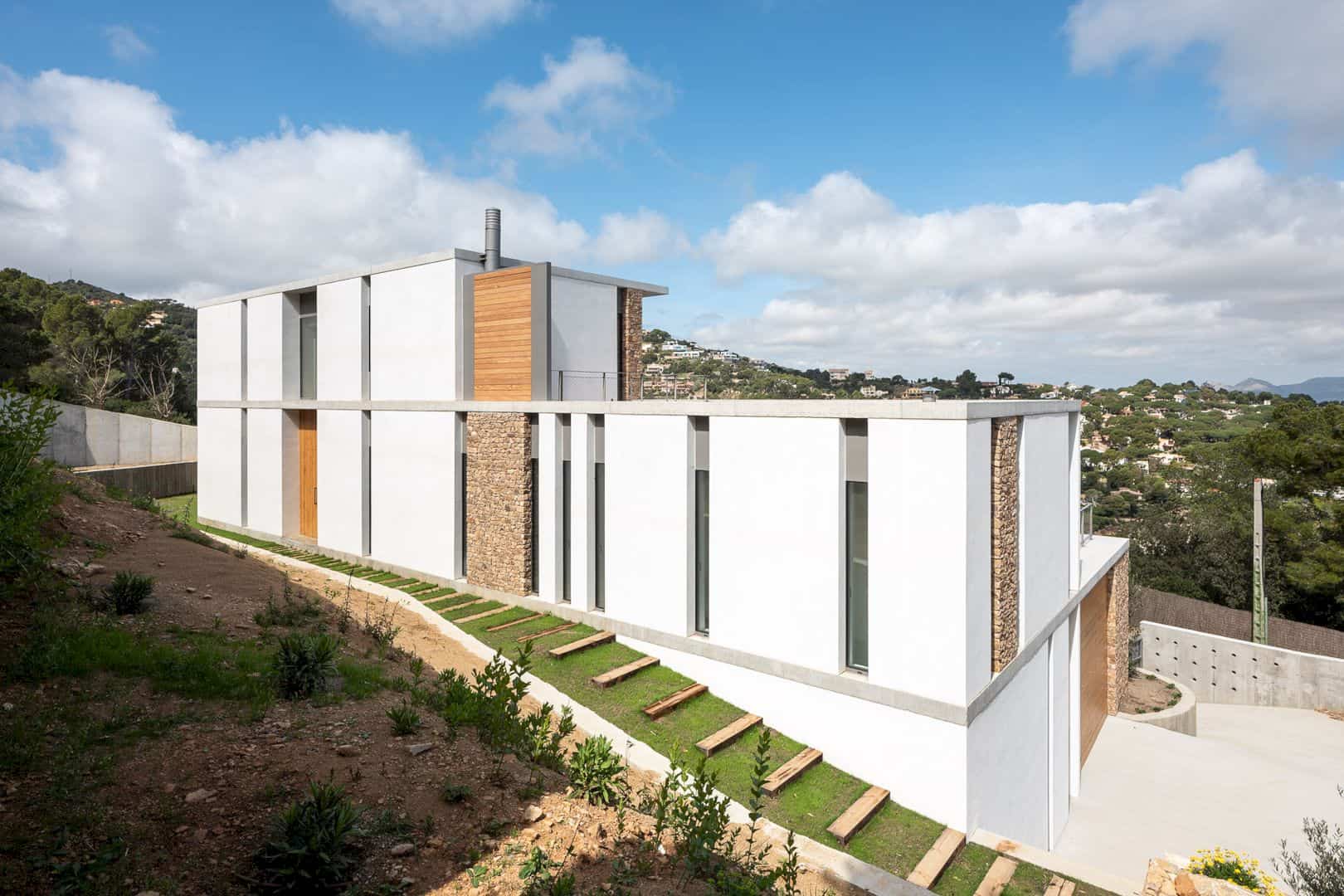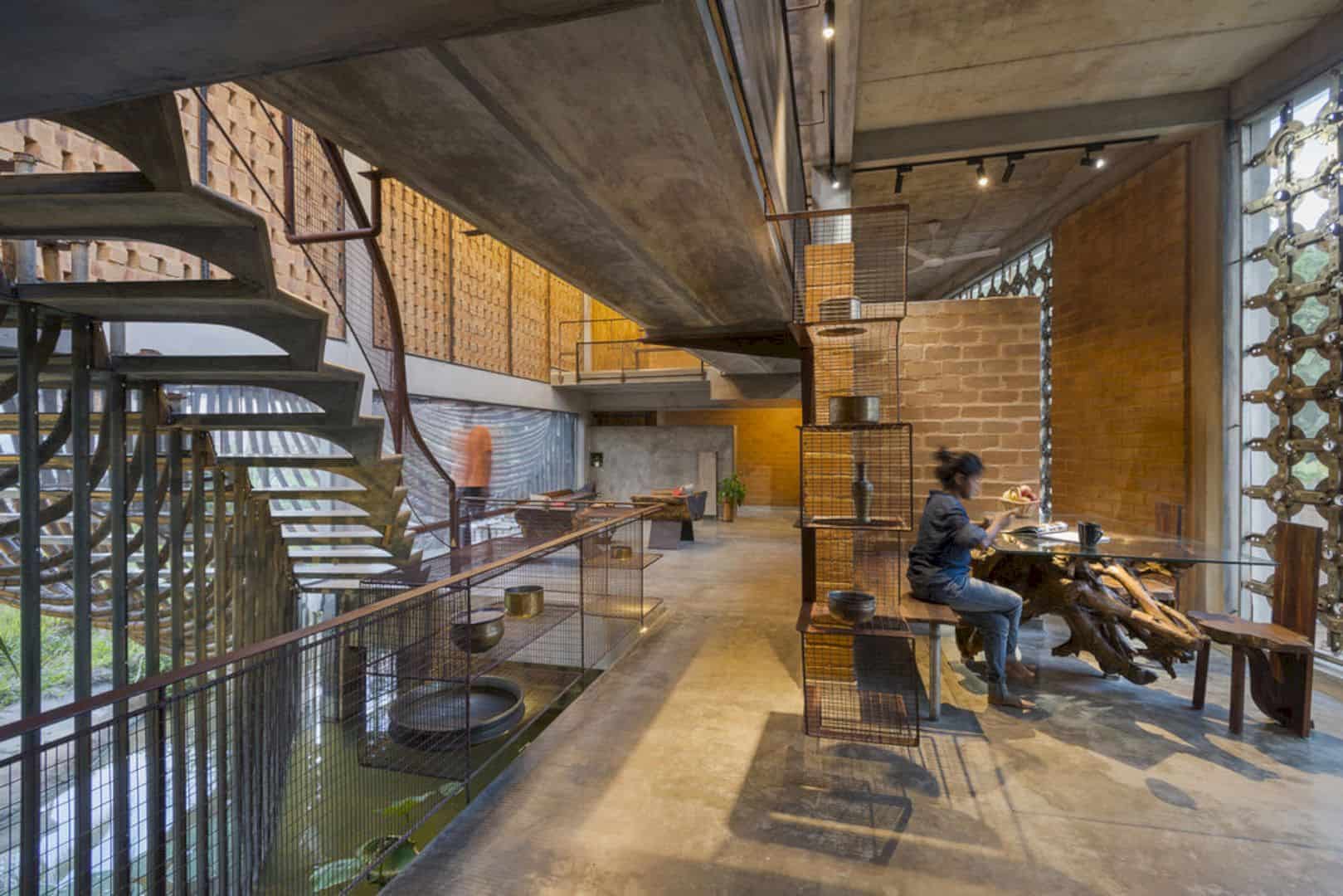This single family residence offers an excellent opportunity for Bates Masi Architects to design it with the predominant origin of the wind. Promised Land is an Amagansett property located in New York with 4,135 sq. ft in size. It is owned by a family who has a passion for being on the water with interests like sailing, windsurfing, and boarding which have a common thread of wind dependence.
Concept
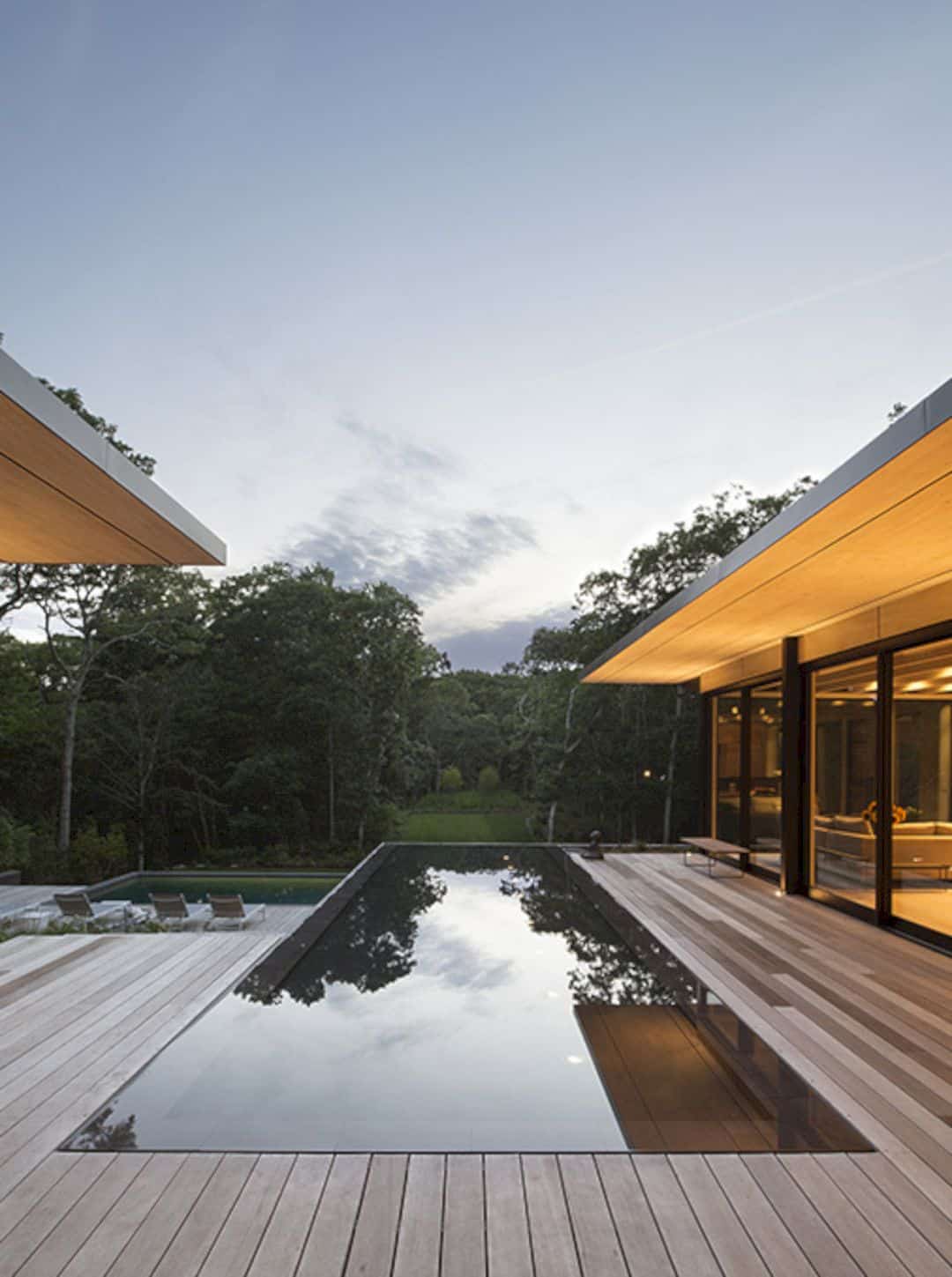
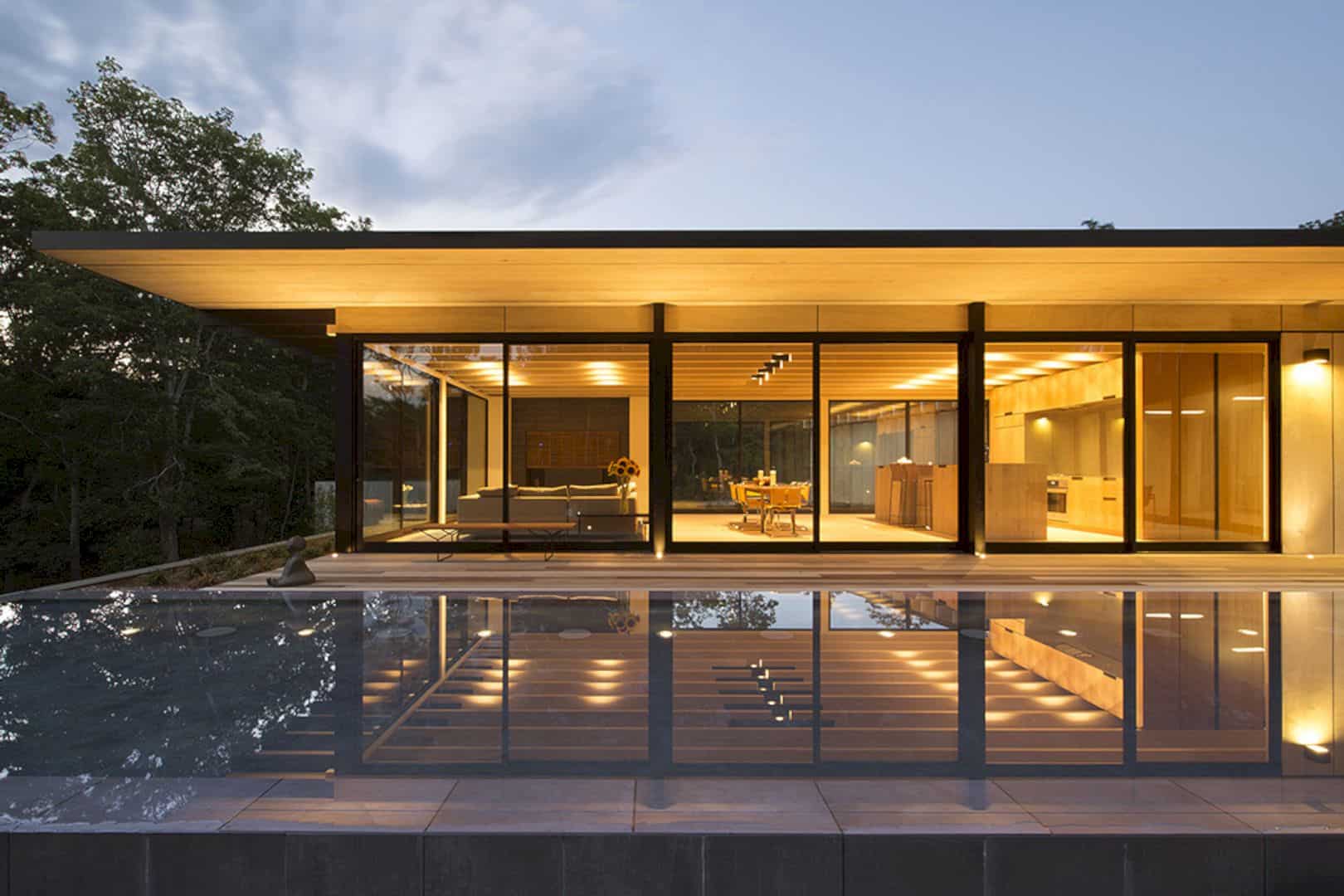
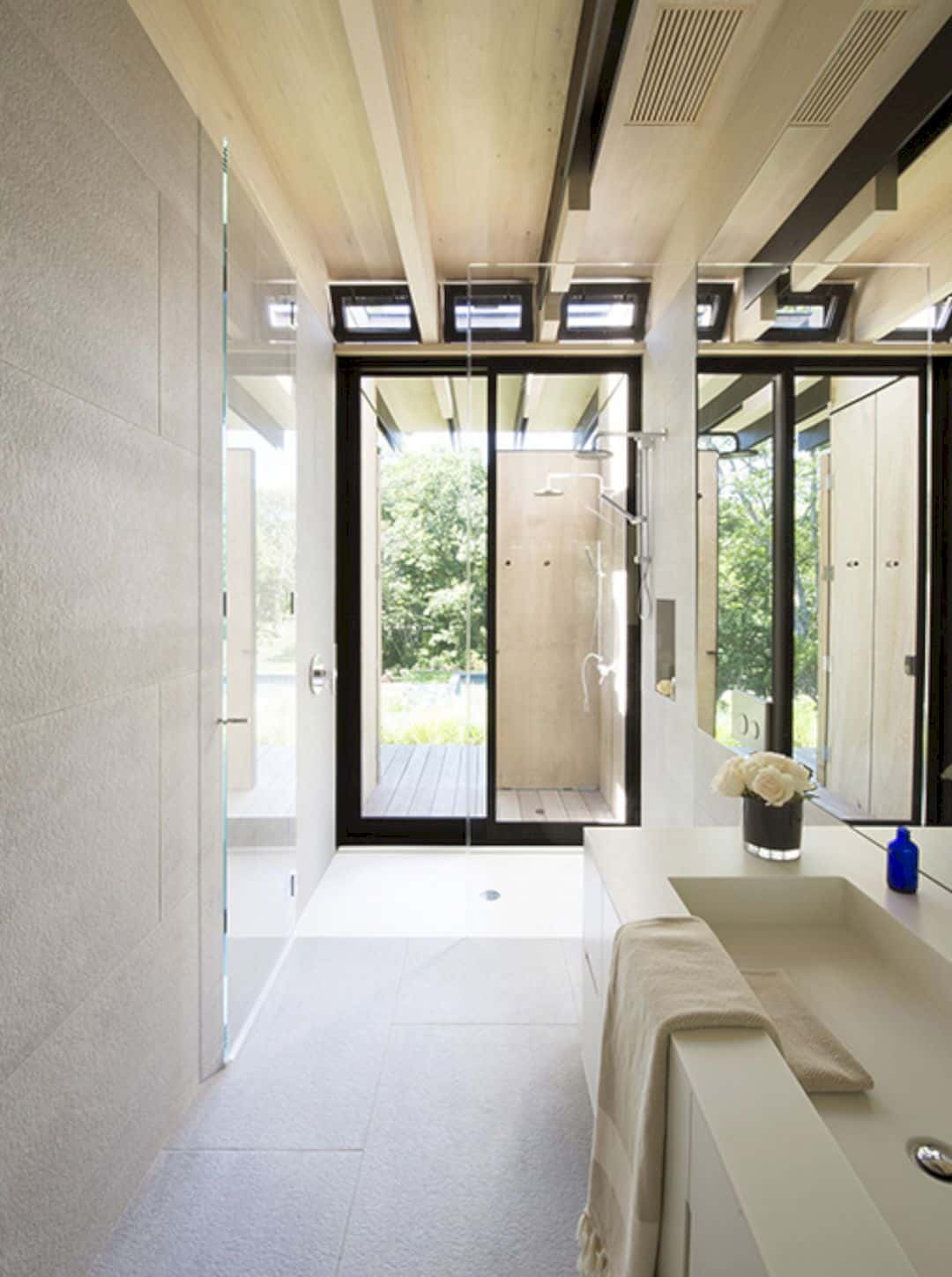
The owner wants to have optimal conditions of the environment in their house to get on the water. Based on their interest, the architect has weather data research first for this house site. The research result discovers that the wind comes from the west. This wind is used as a primary driver to organize the house space and treat the house architecture as a canvas.
Design
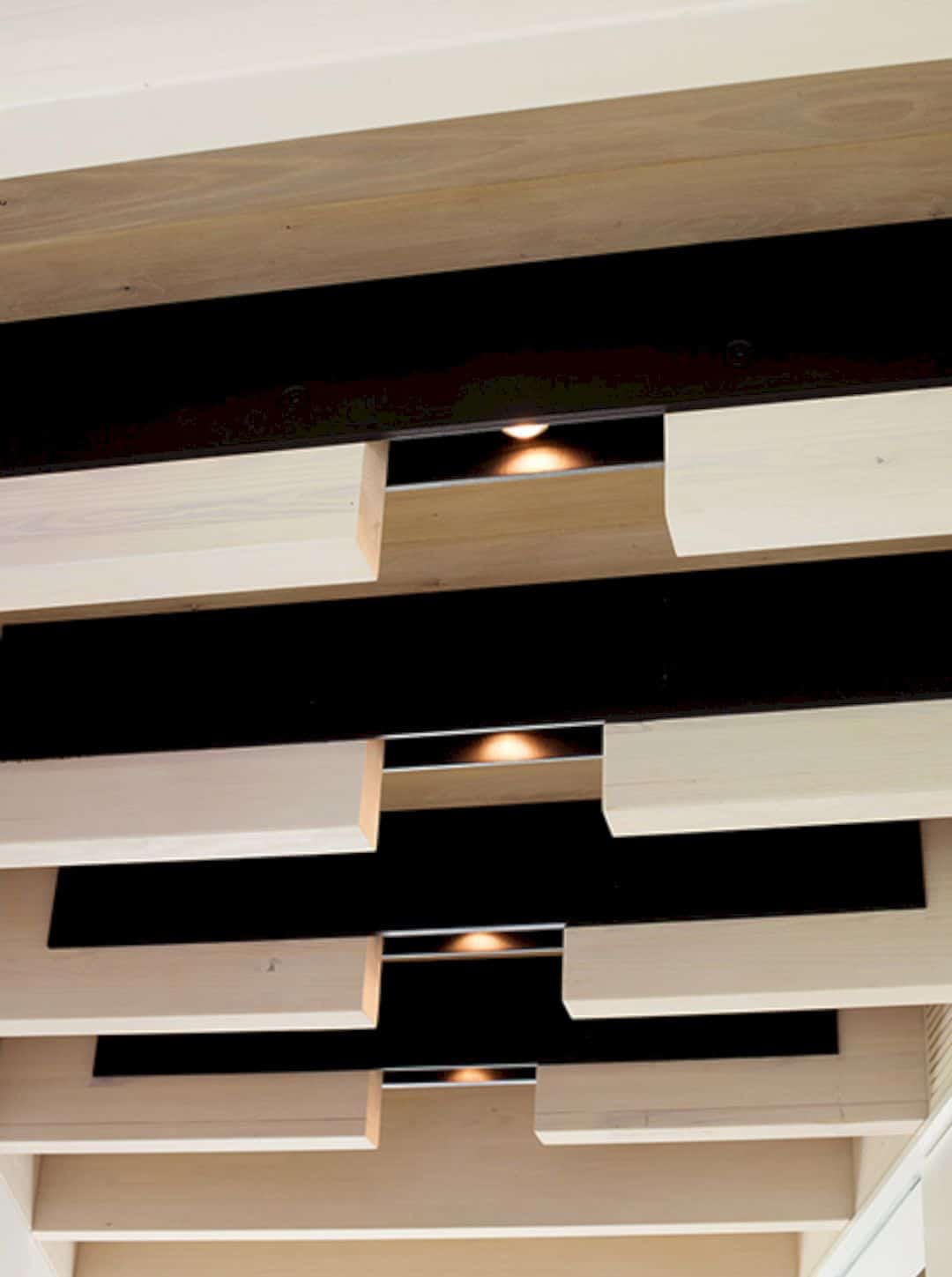
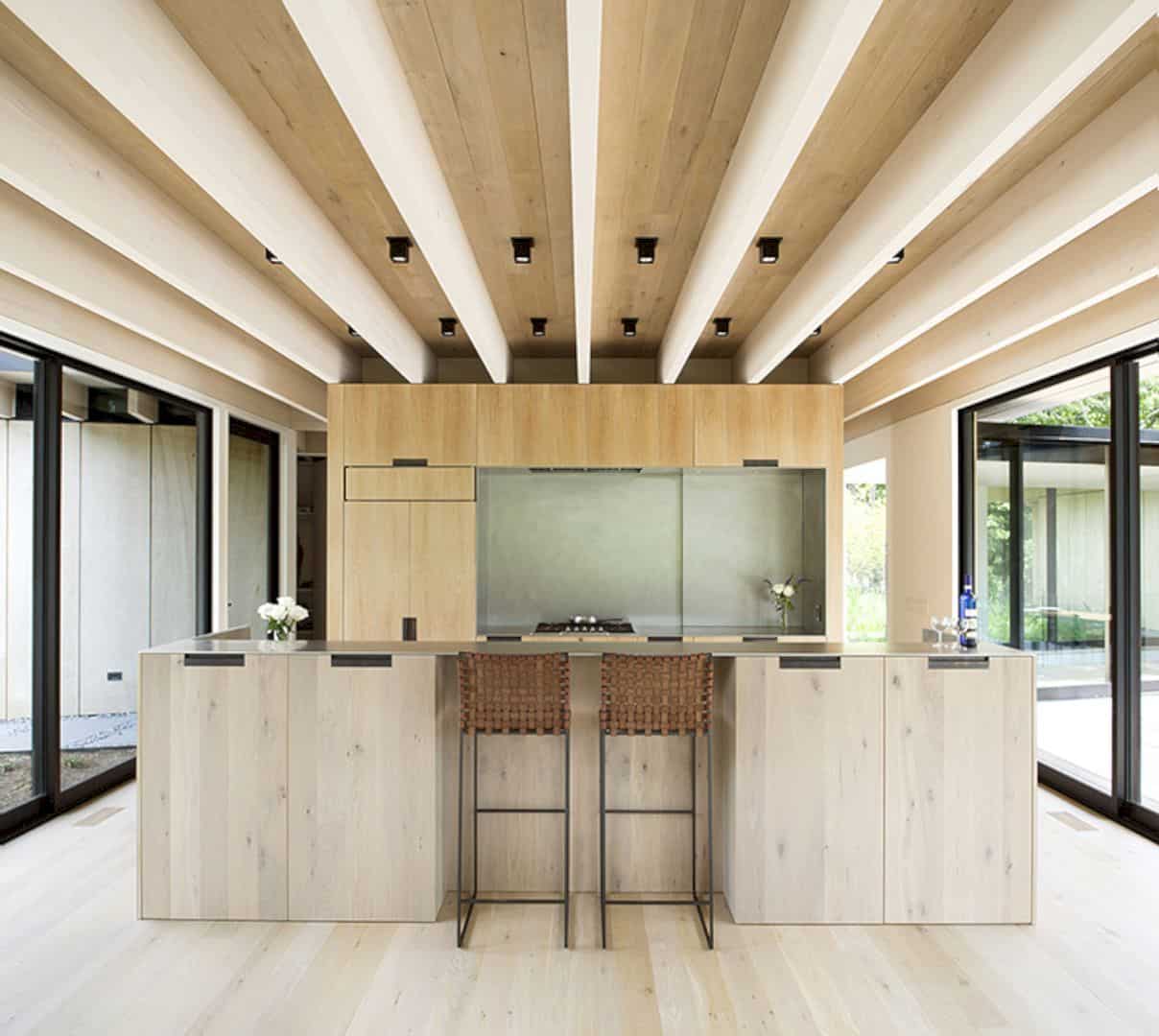
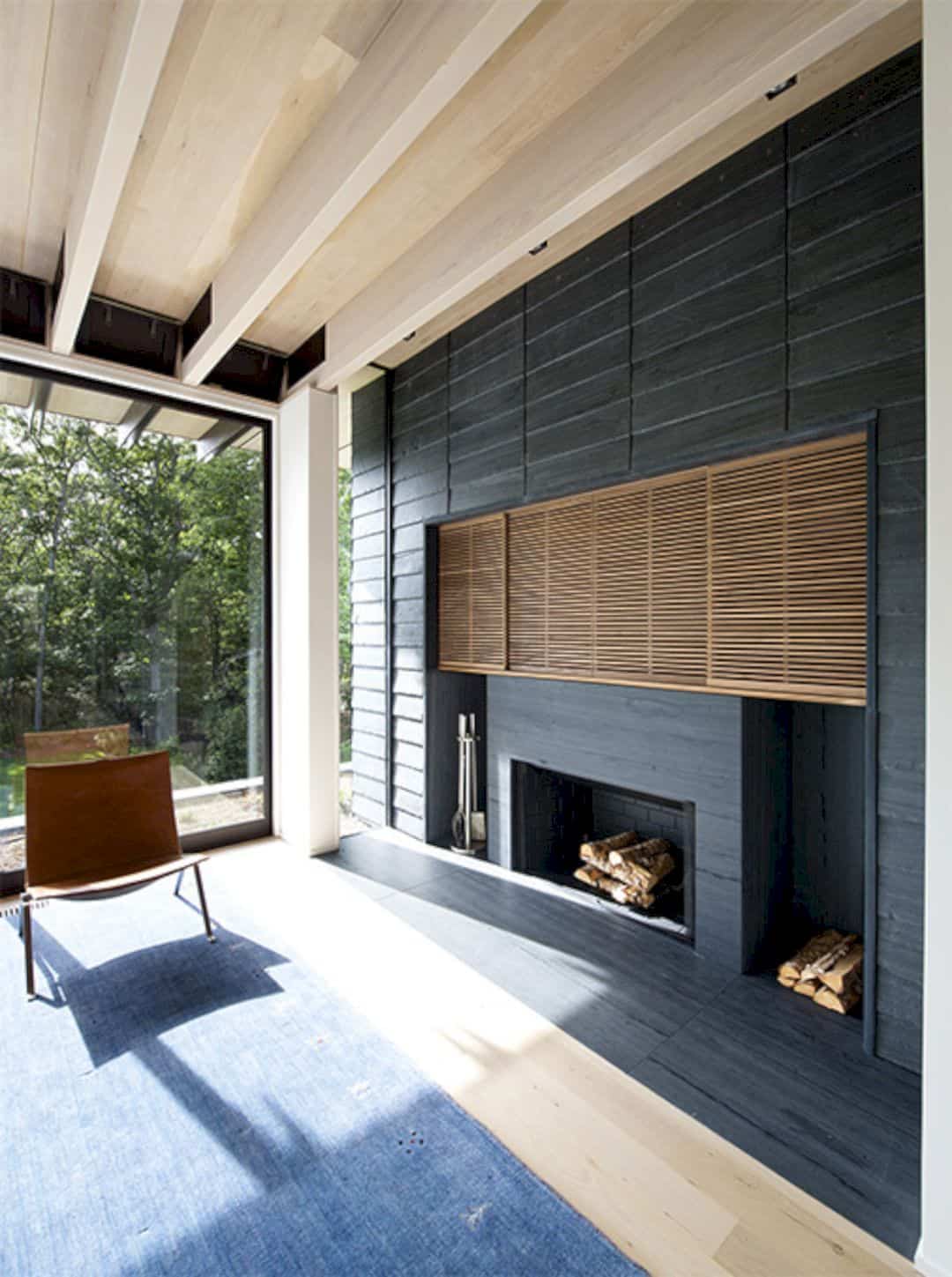
The program uses a bias toward the wind and it is organized by dividing the private and public wings of the house. There is a narrow clearing that channels the wind to the house through the large sliding glass doors around the living spaces. Both the wings are connected by a circulation bridge that can be opened and allowing the wind to flow in. There is also a reflecting pool that acts as a barometer to display the wind status.
Materials
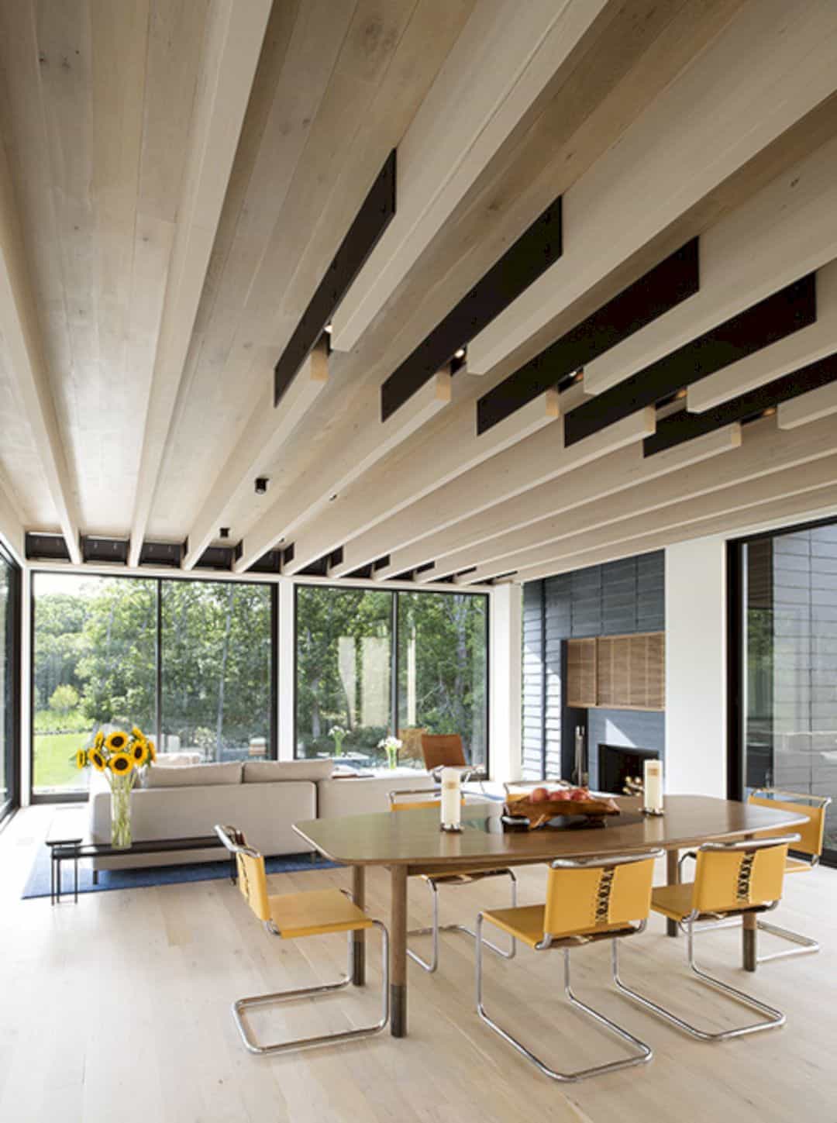
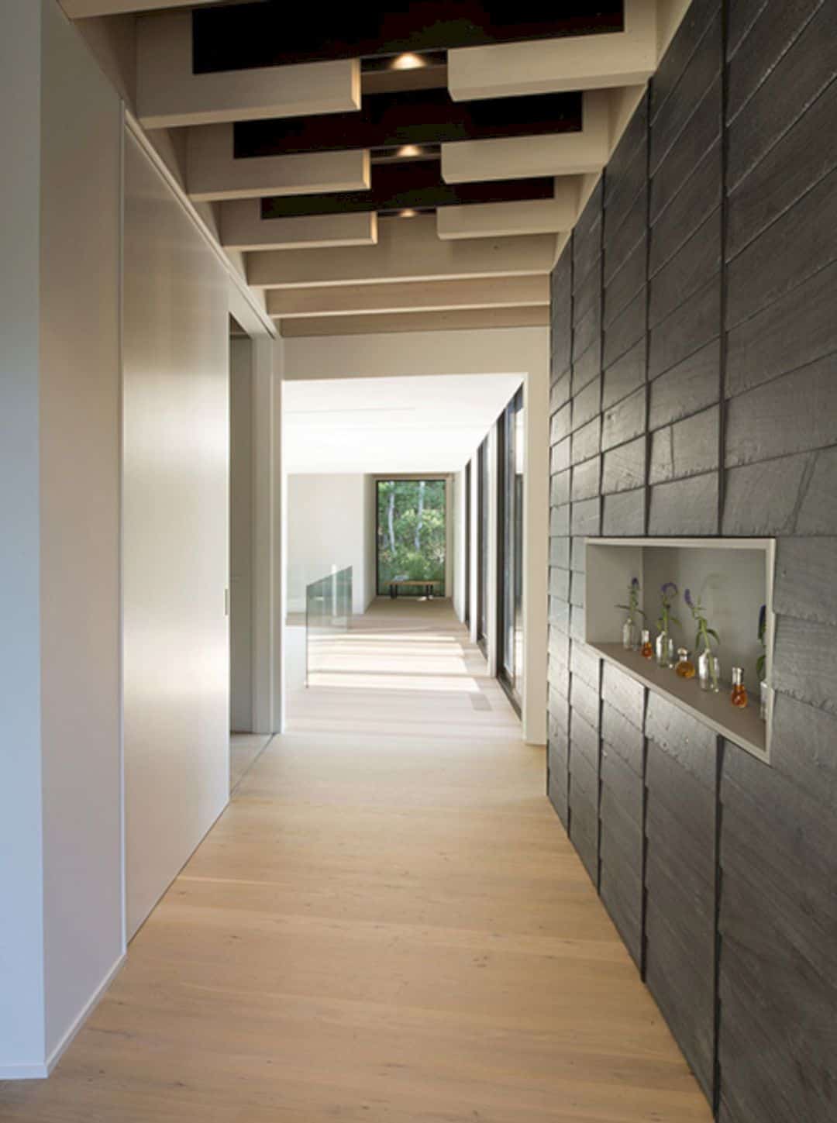
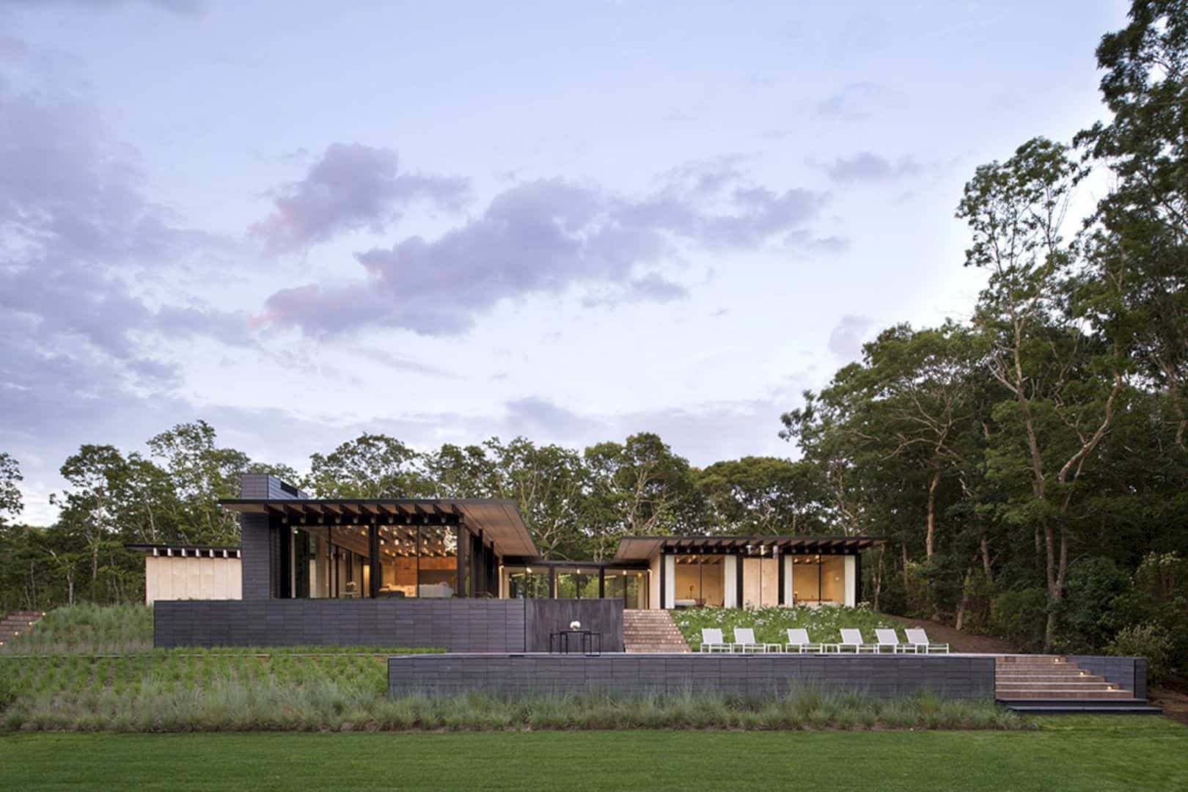
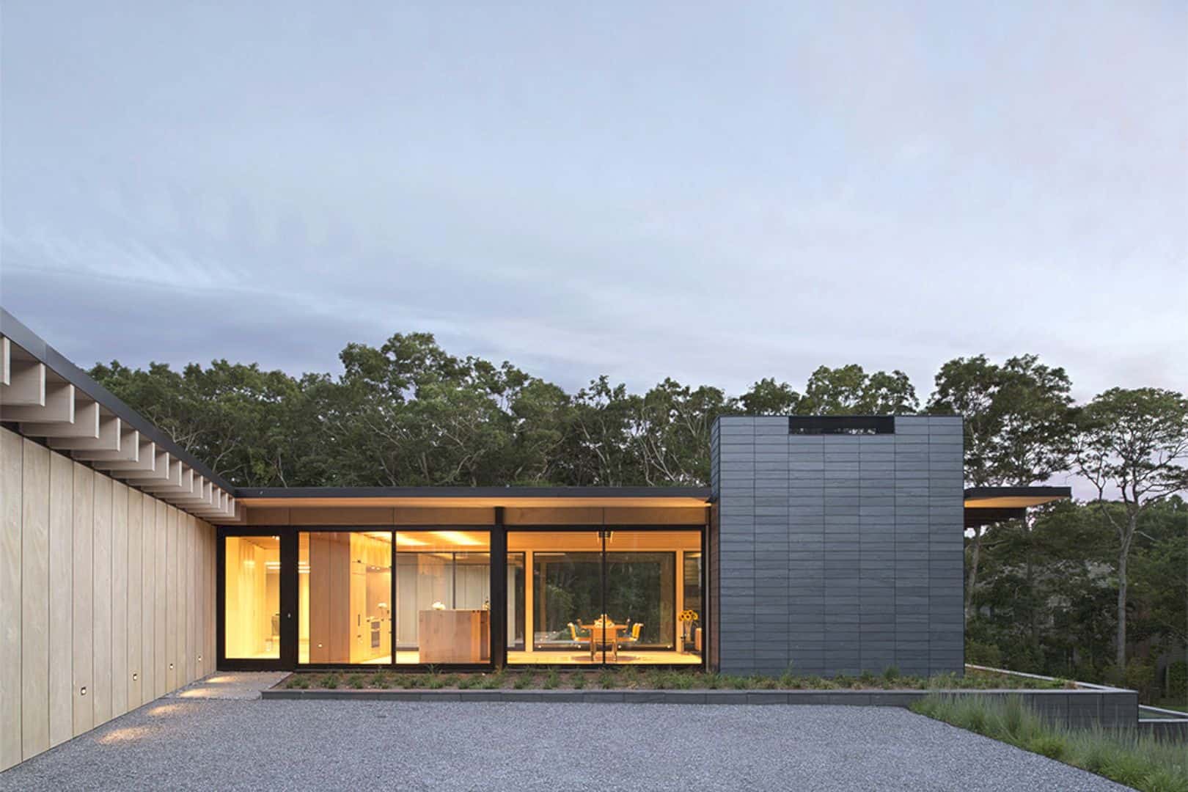
The structural system of the house is made from a series of exposed glulam wood beams with venting panels between each beam. In order to achieve large spans, the beams are joined by some steel flitch plates which is creating a void for the house light fixtures. The same flitch plates also become a cantilever from the beams, supporting the roof with its thin profile.
Elements
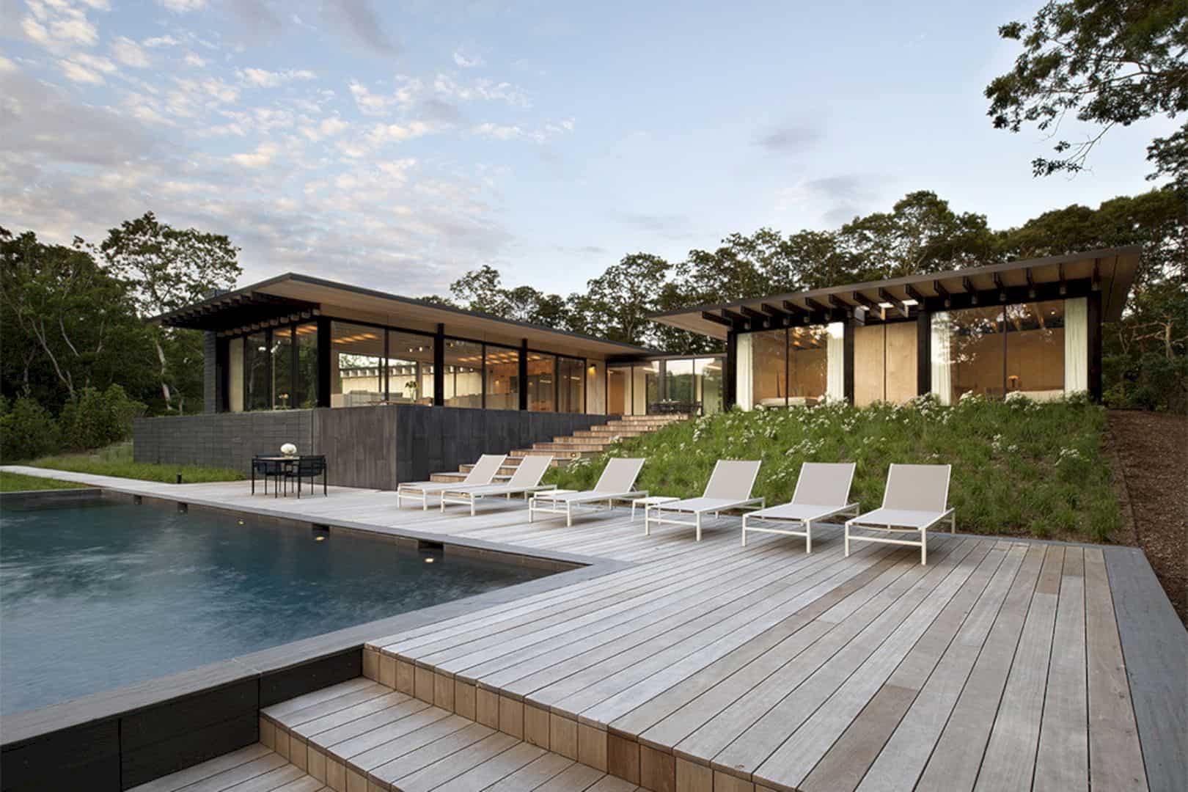
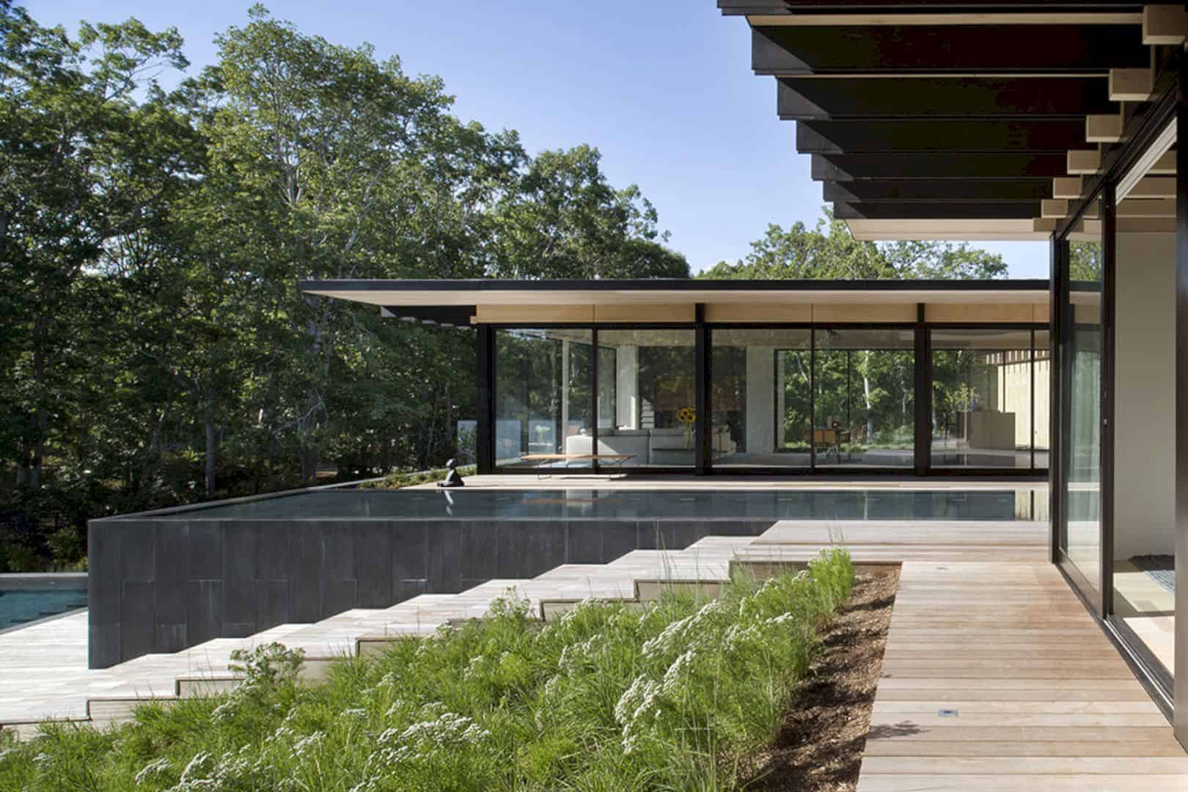
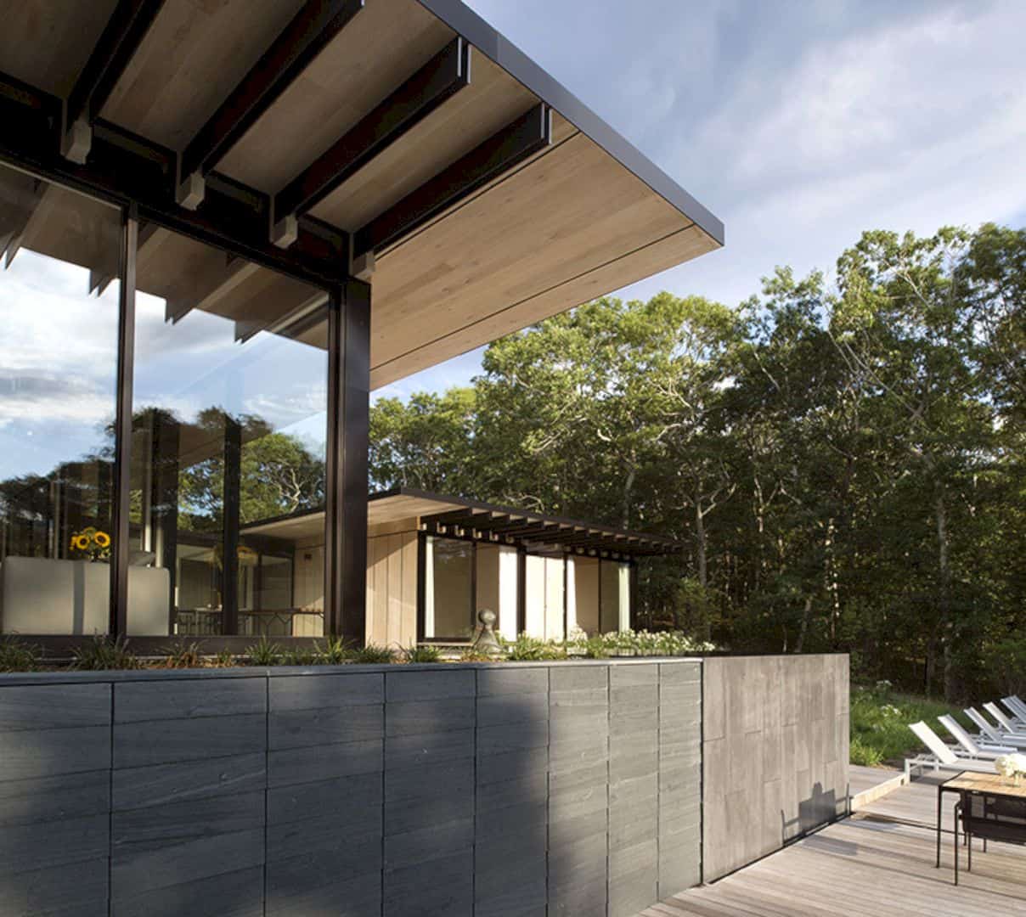
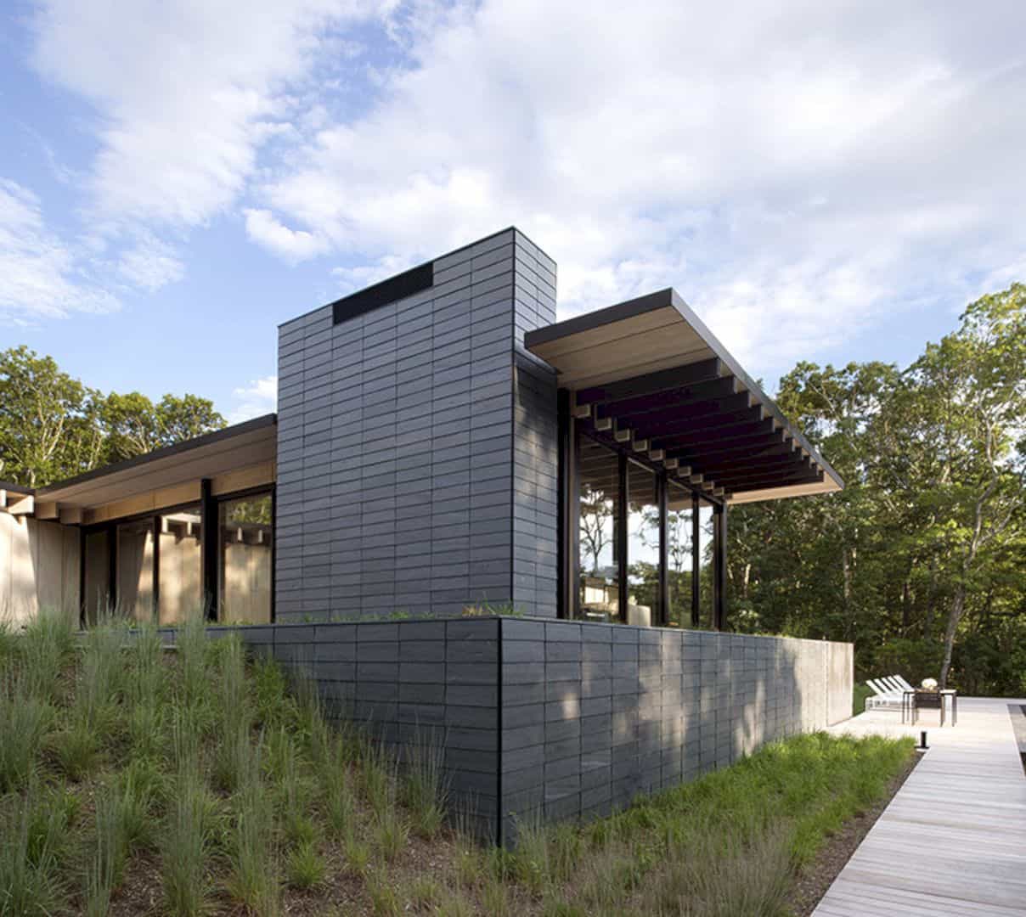
The house structure, design, and materials are the elements to create a holistic system that strengthen the architecture role. The wind is captured by the overhangs, directing the wind through the beams and the venting panels like a wind tunnel. An opportunity comes from the wind utilization for the house landscape, giving more great house experiences.
Discover more from Futurist Architecture
Subscribe to get the latest posts sent to your email.

