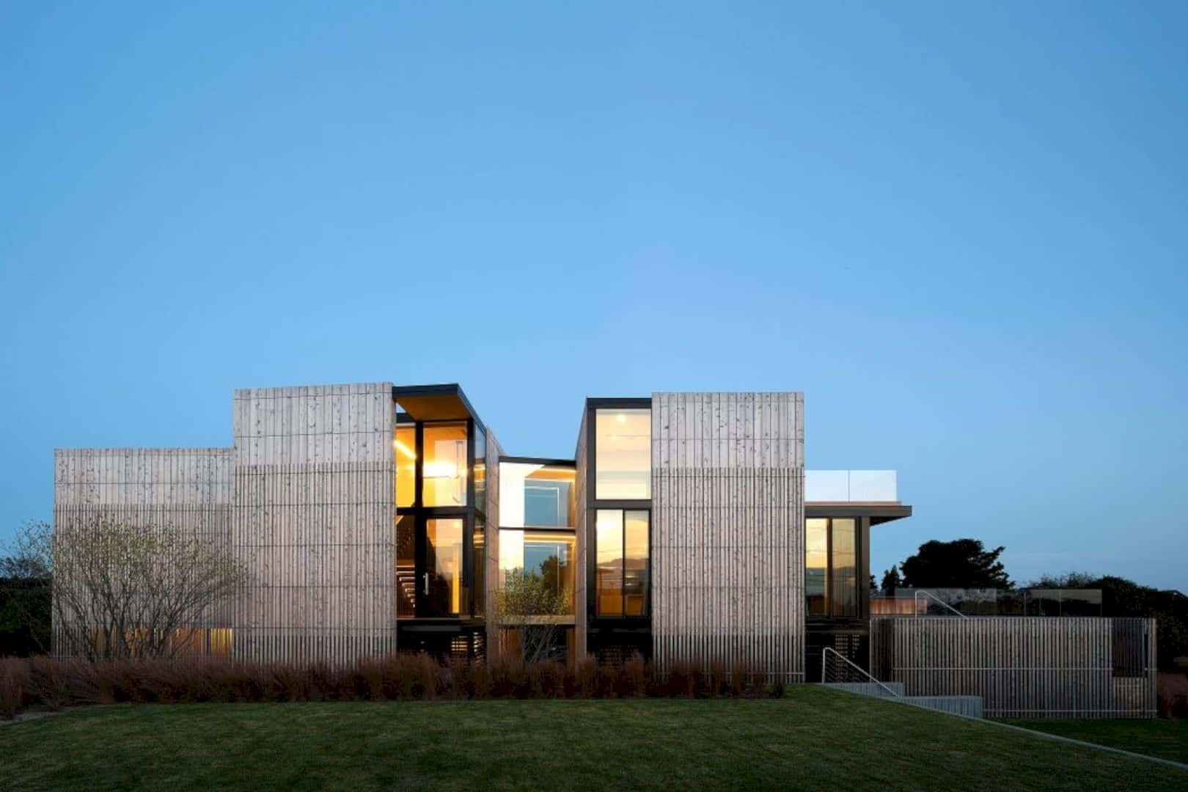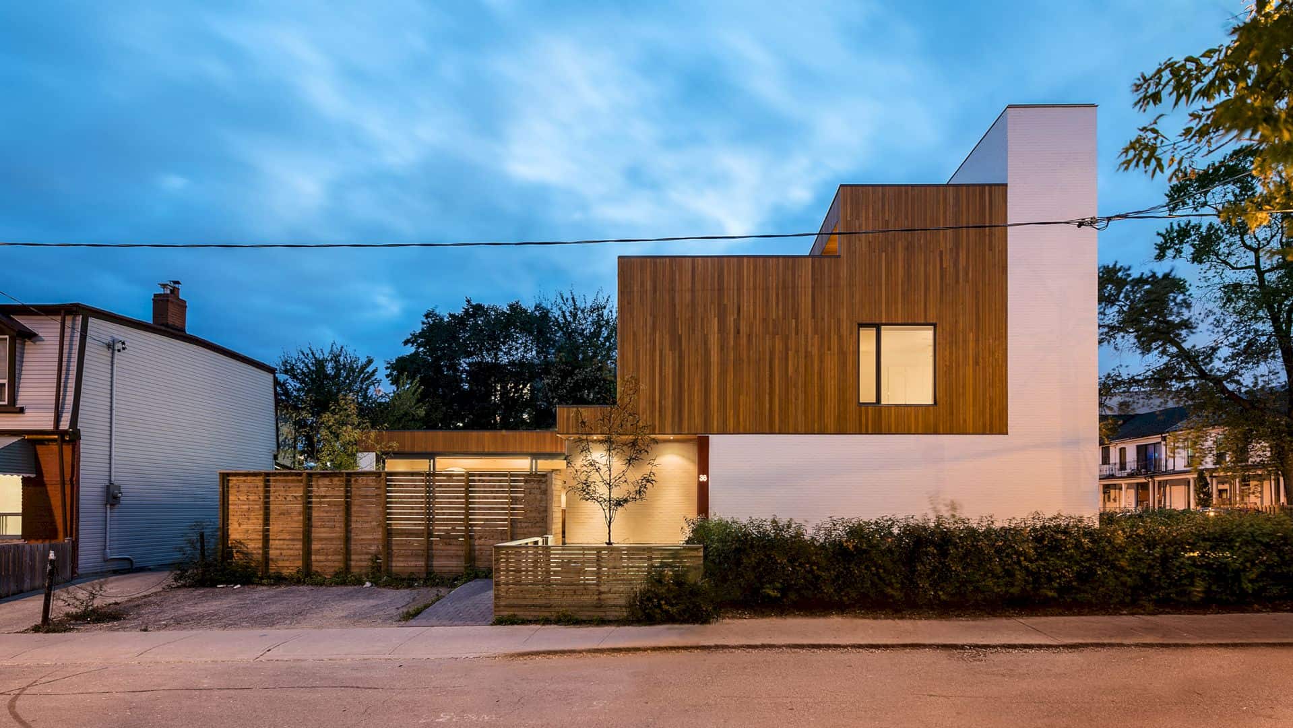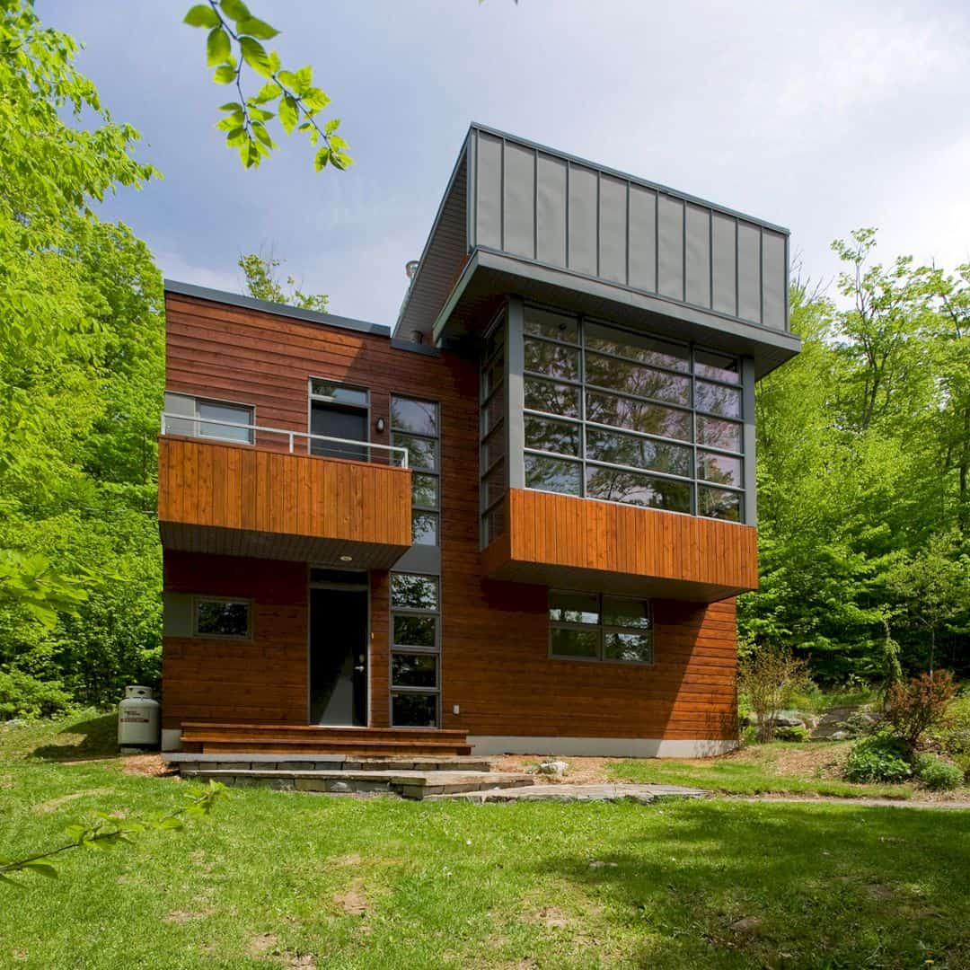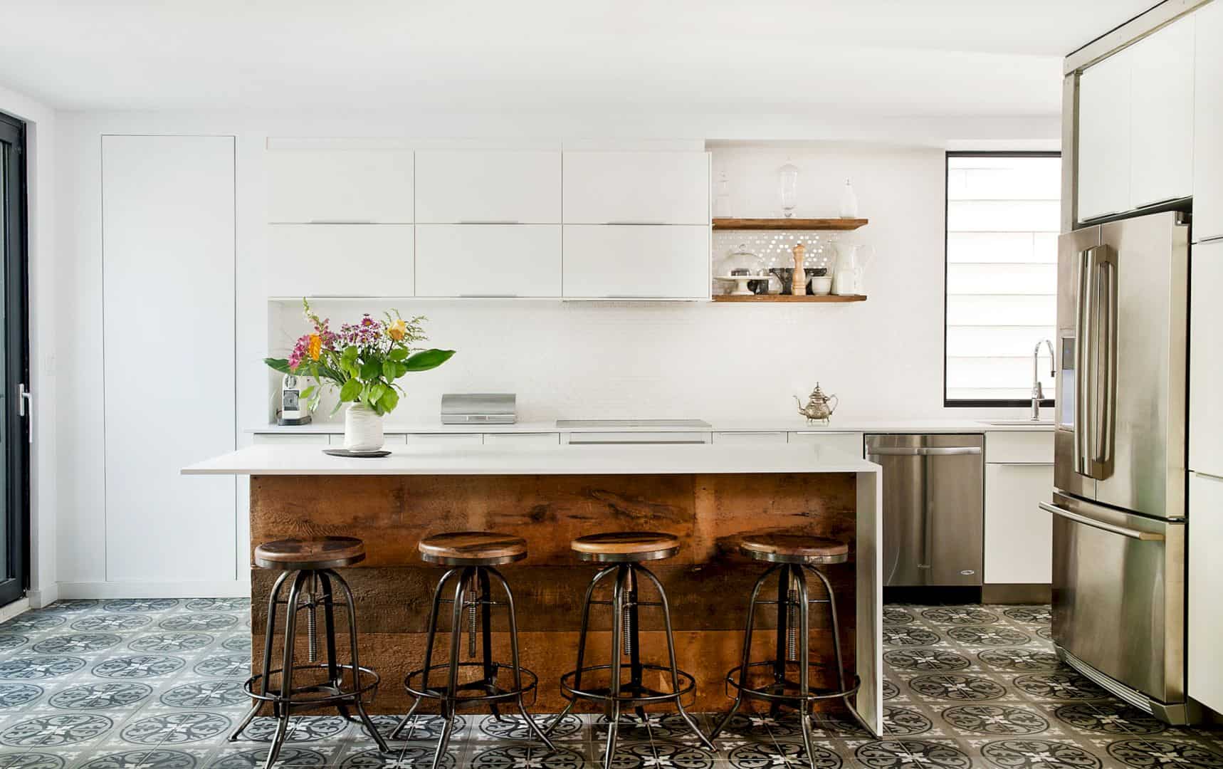With 5,000 sq. ft. in size, Kiht’han is located in flood-prone sites Sagaponack, New York. This house overlooking the ocean and a coastal pond, getting rising water levels periodically. Rather than hiding the prevention measures of the flood damage, the architect from Bates Masi Architects creates a design that takes advantage by elevating the house building, decks, pool, and the sanitary field.
Design
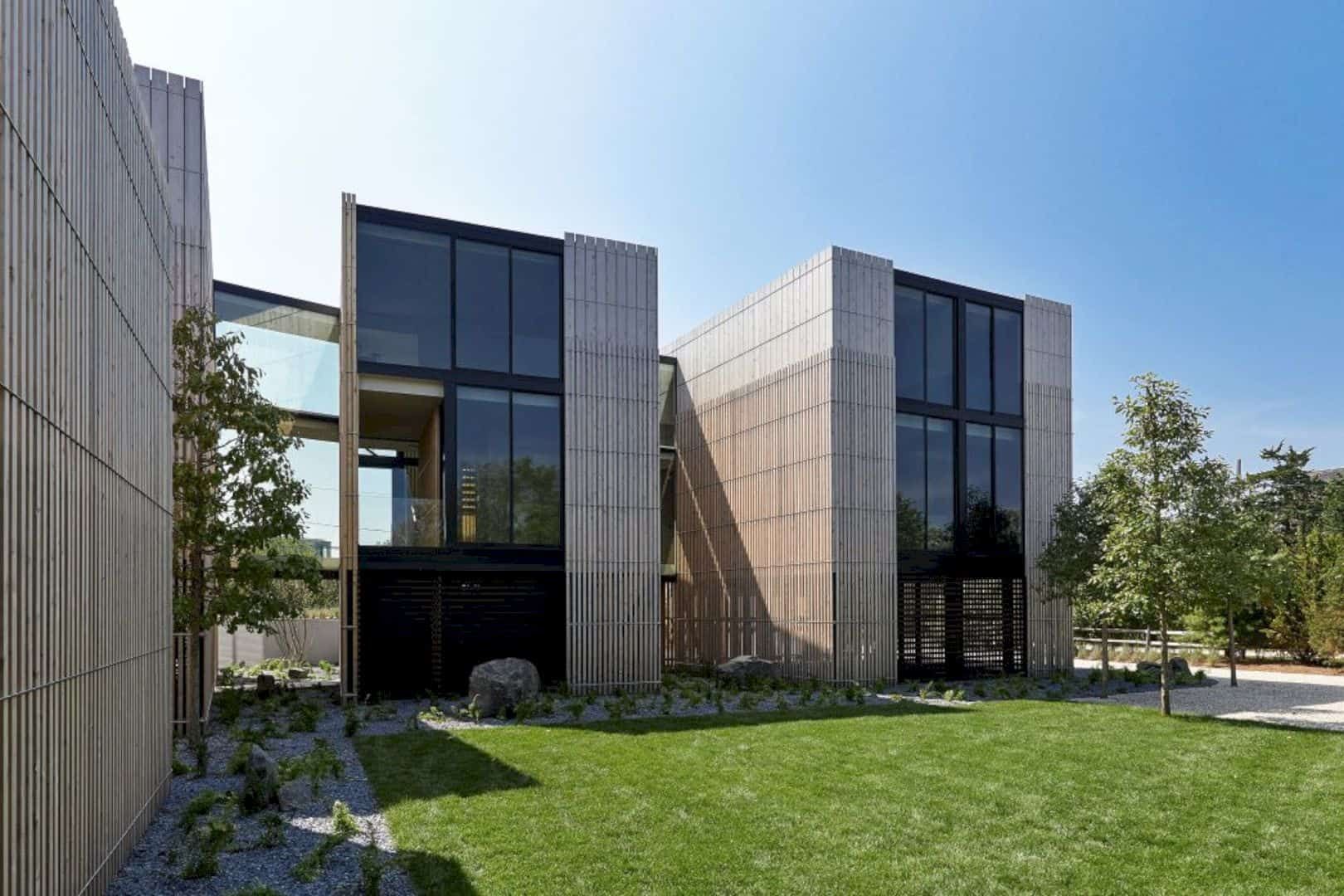
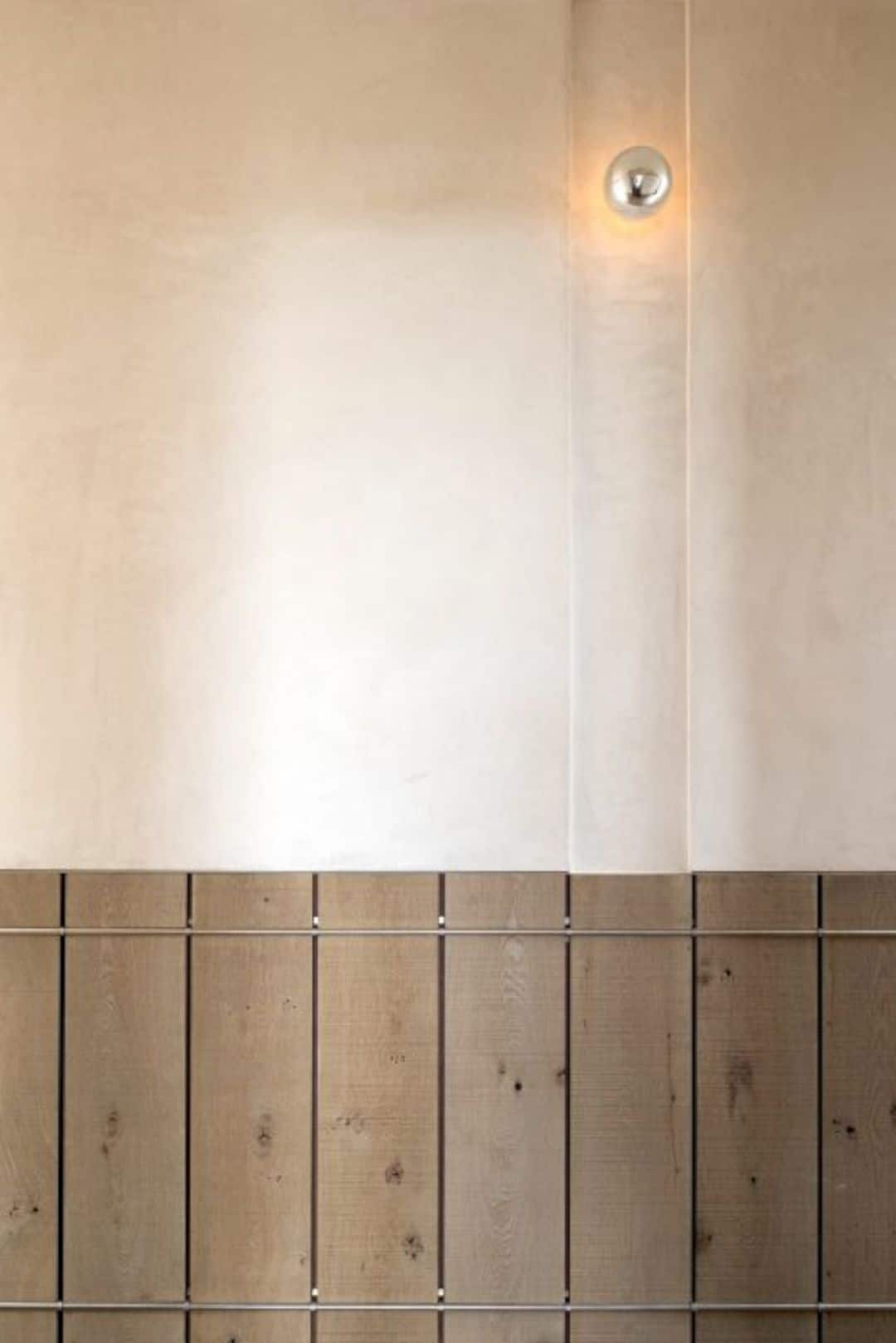
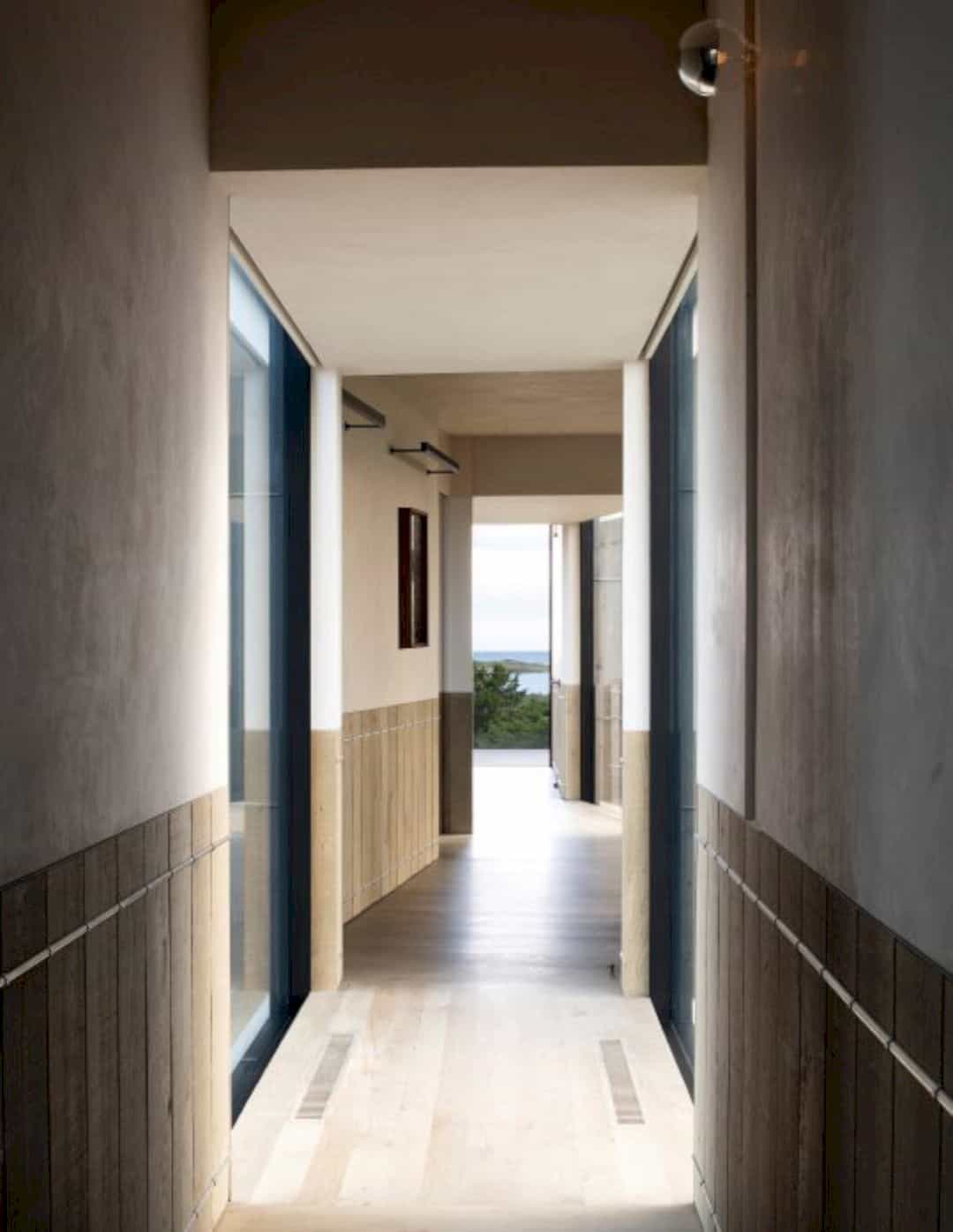
The design for this property is different from other architectural response to the flood-prone sites. The architect doesn’t hide the flood damage prevention measures, they take advantage of them to embrace the wetland landscape and creating a connection between nature and the built form. The sanitary filed, decks, pool, and the house building are elevated to let the flood waters flow between them.
Volumes
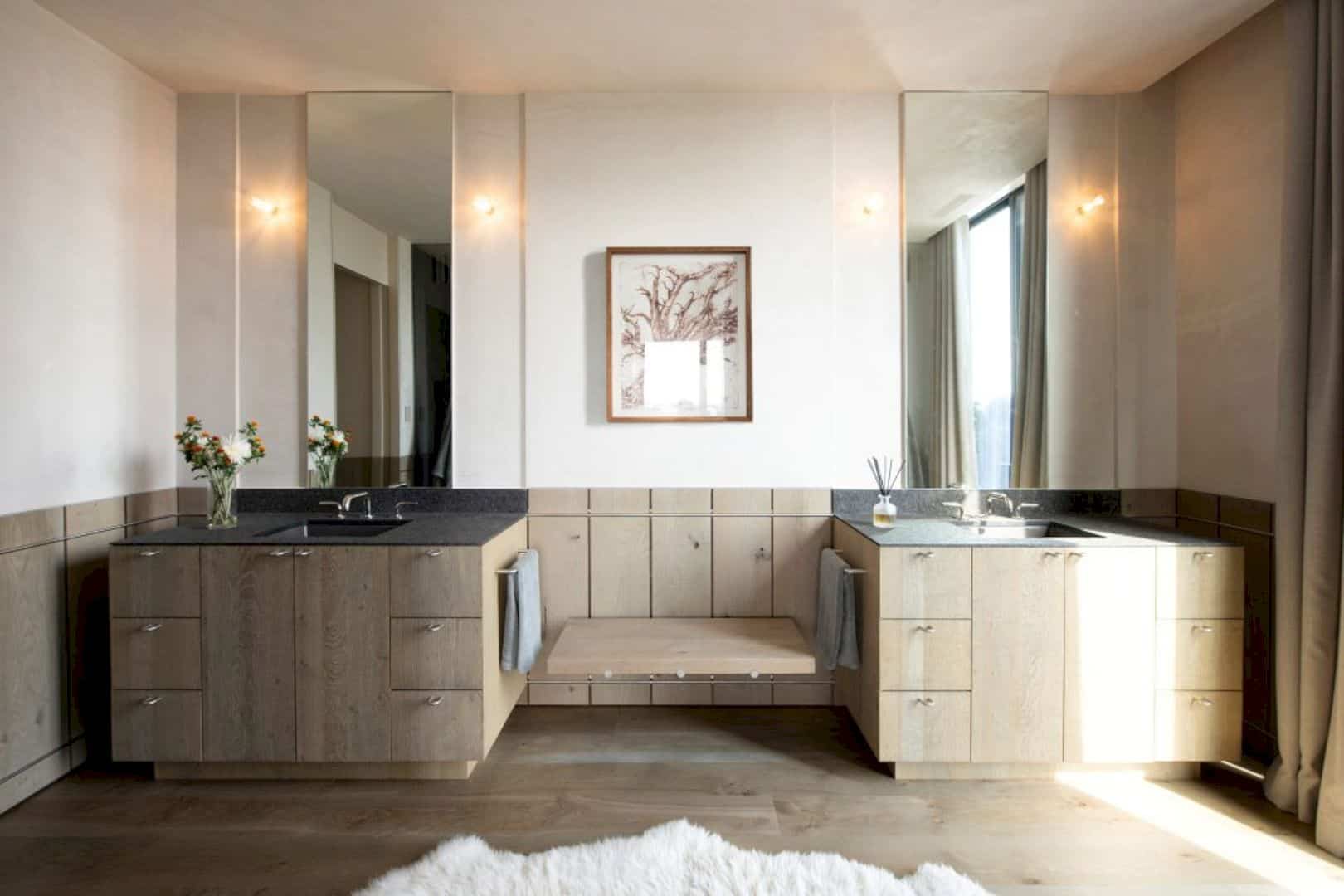
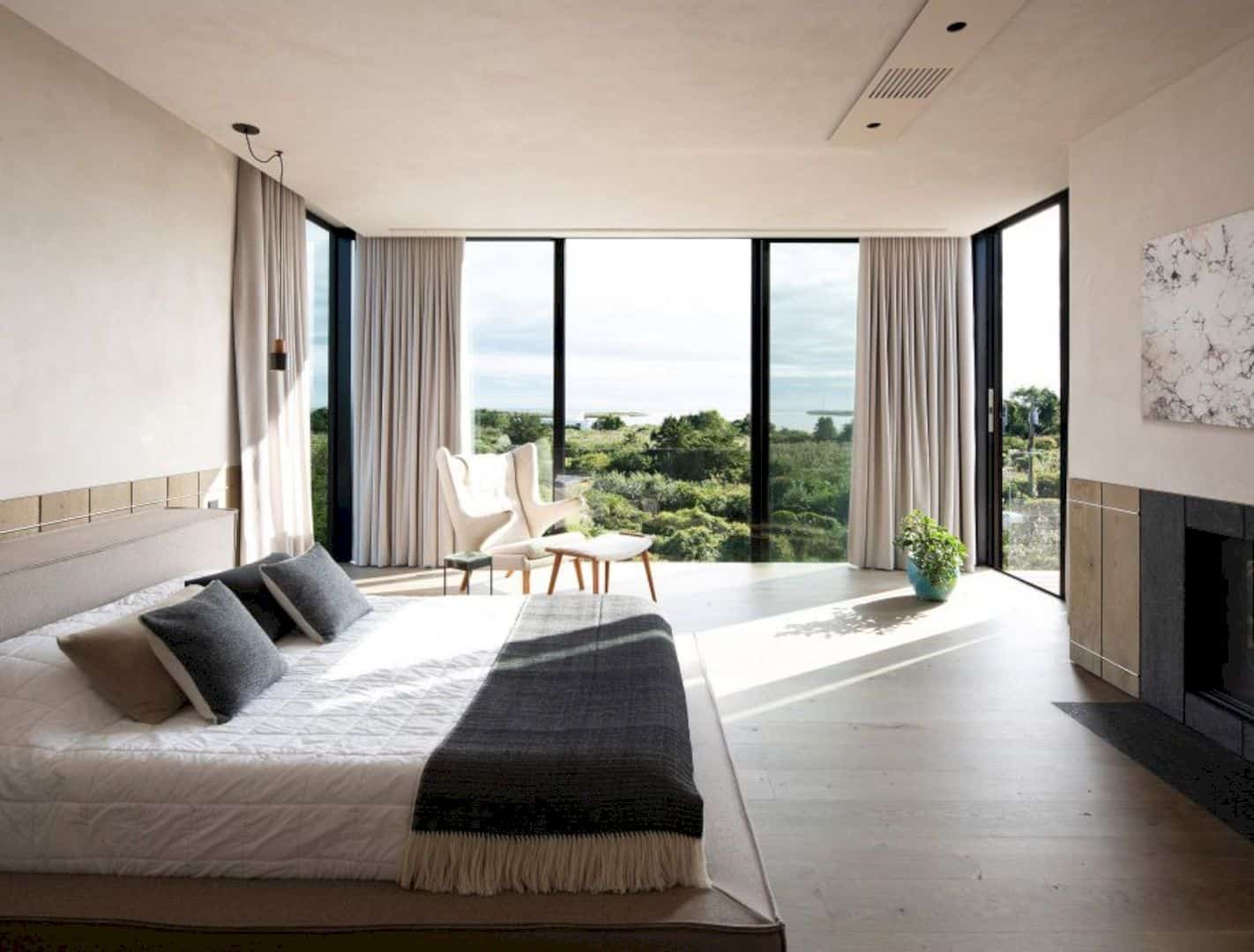
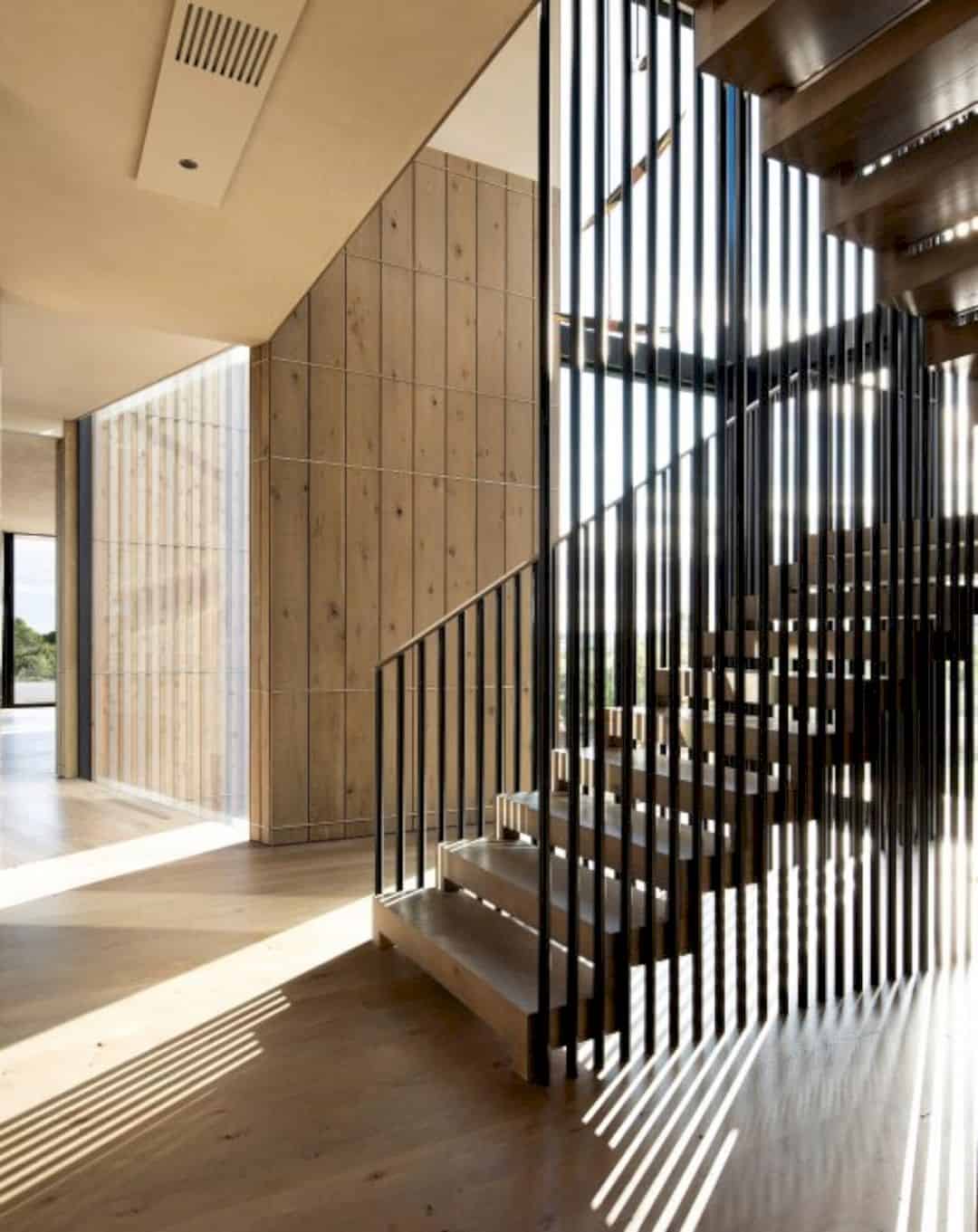
With the elevation, the potentially damaging hydrodynamic pressure of coastal flooding can be reduced well. It also makes the house becomes a series of vertical volumes to observe the dynamic ground plane itself, agrarian landward view, and ocean view. These volumes are connected by glass-enclosed bridges. The volumes composition is guided by the surrounding and program context in the landscape.
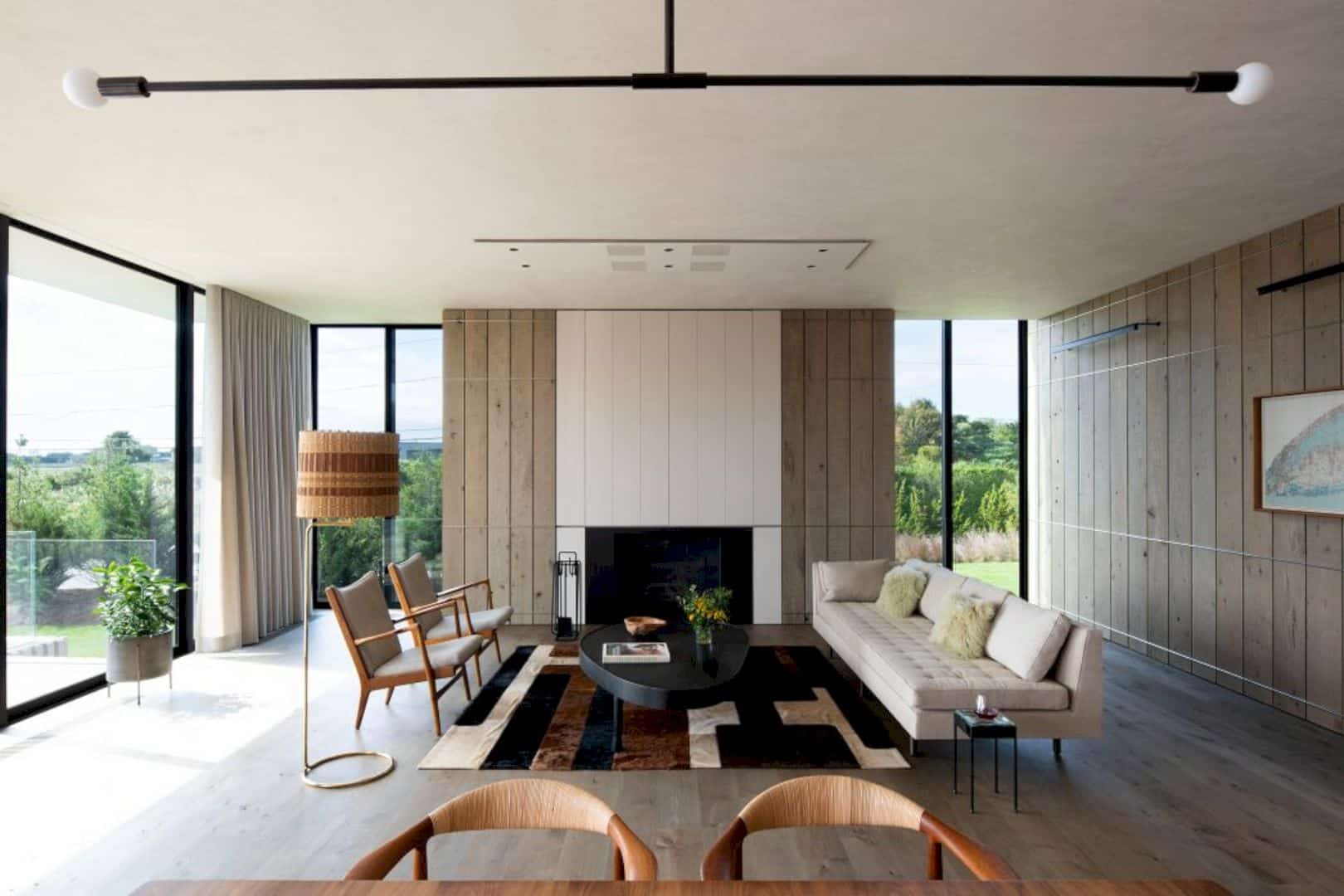
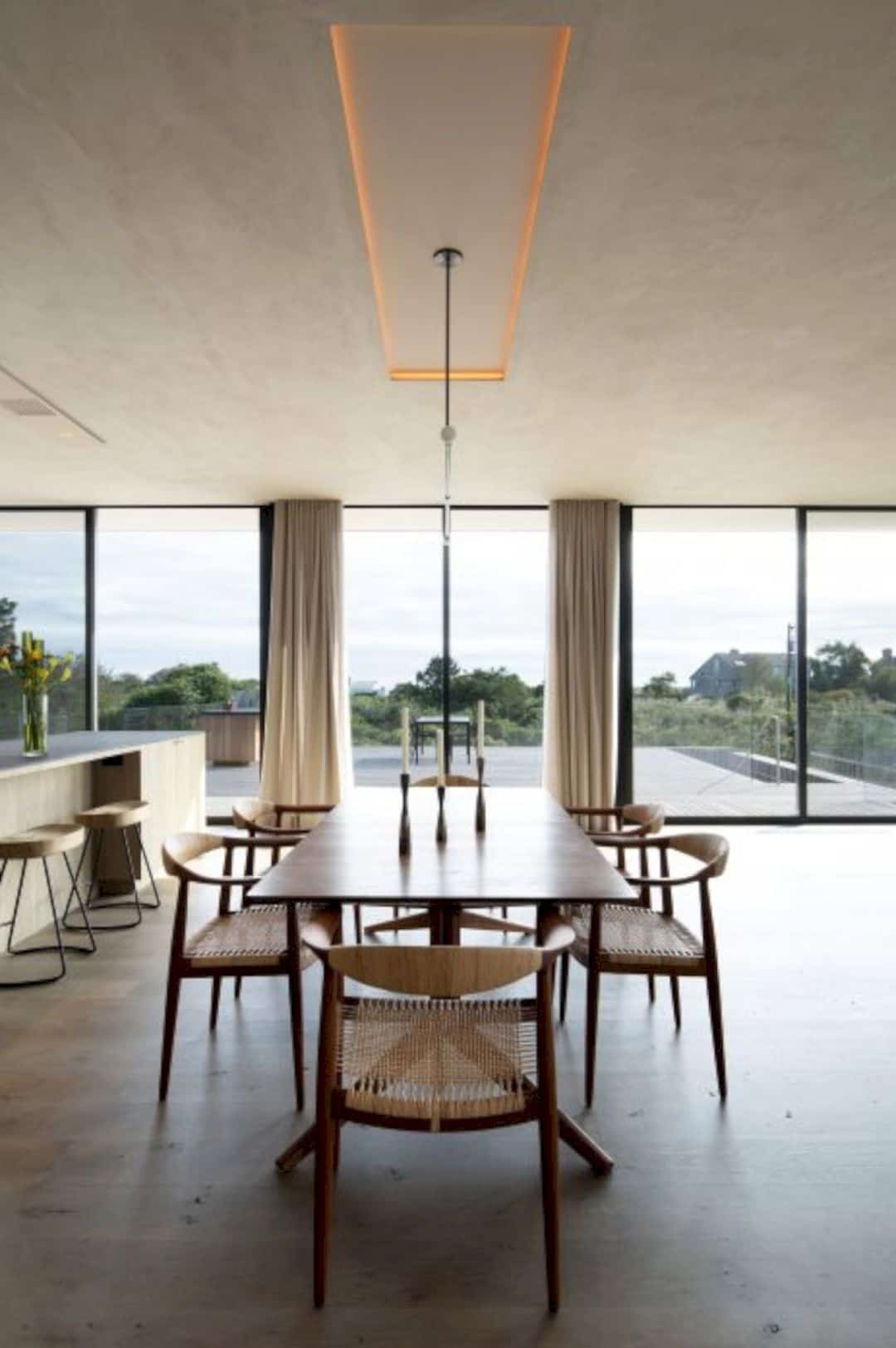

Each volume also has an orientation which is influenced by the ocean views desire or pastoral landscape sights. The architect also separates the house spaces programmatically for maximum privacy so the four guests bedrooms are separated from the master suite and living areas. While the communal spaces have the flexibility to flow to the elevated decks and outdoors.
Materials
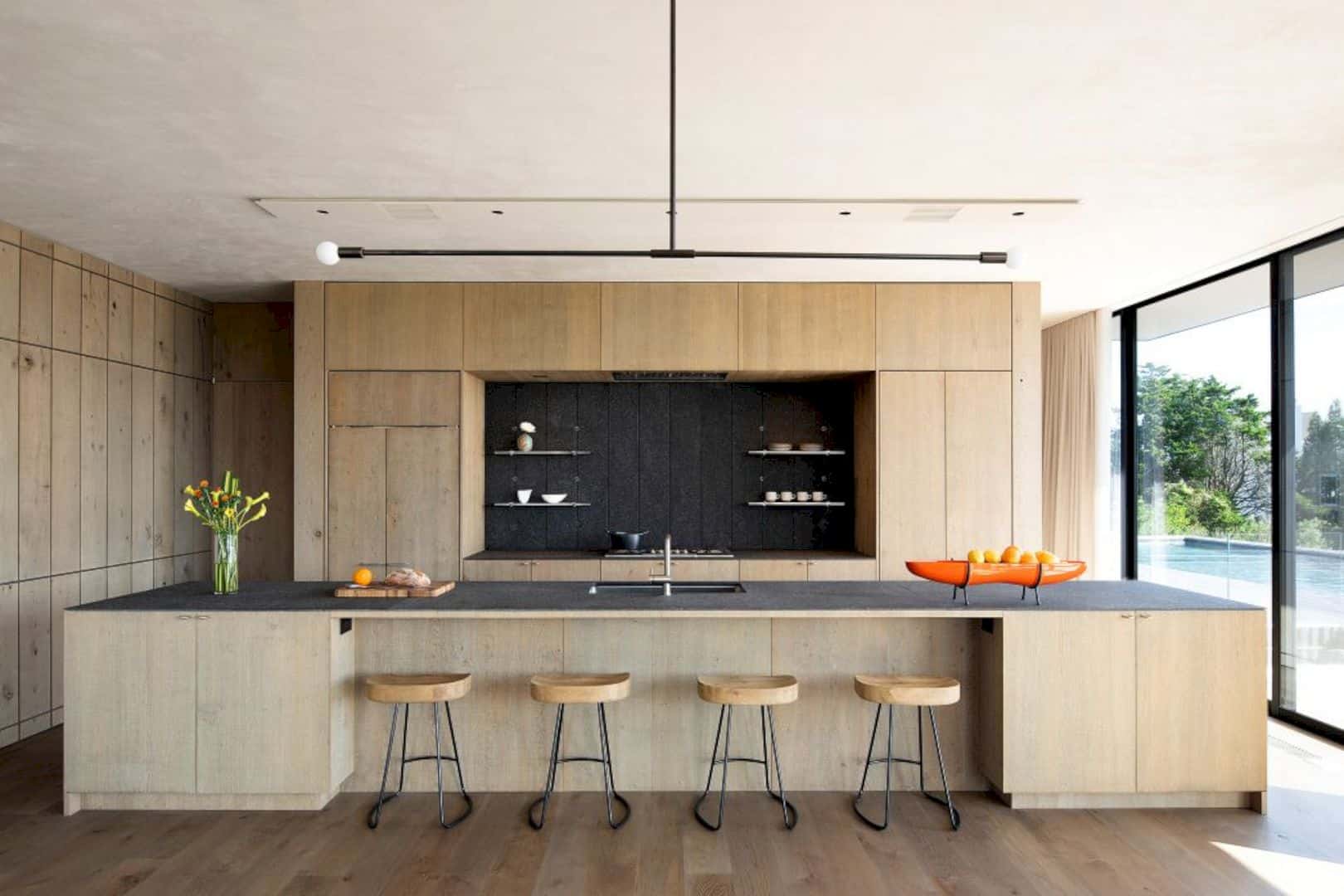
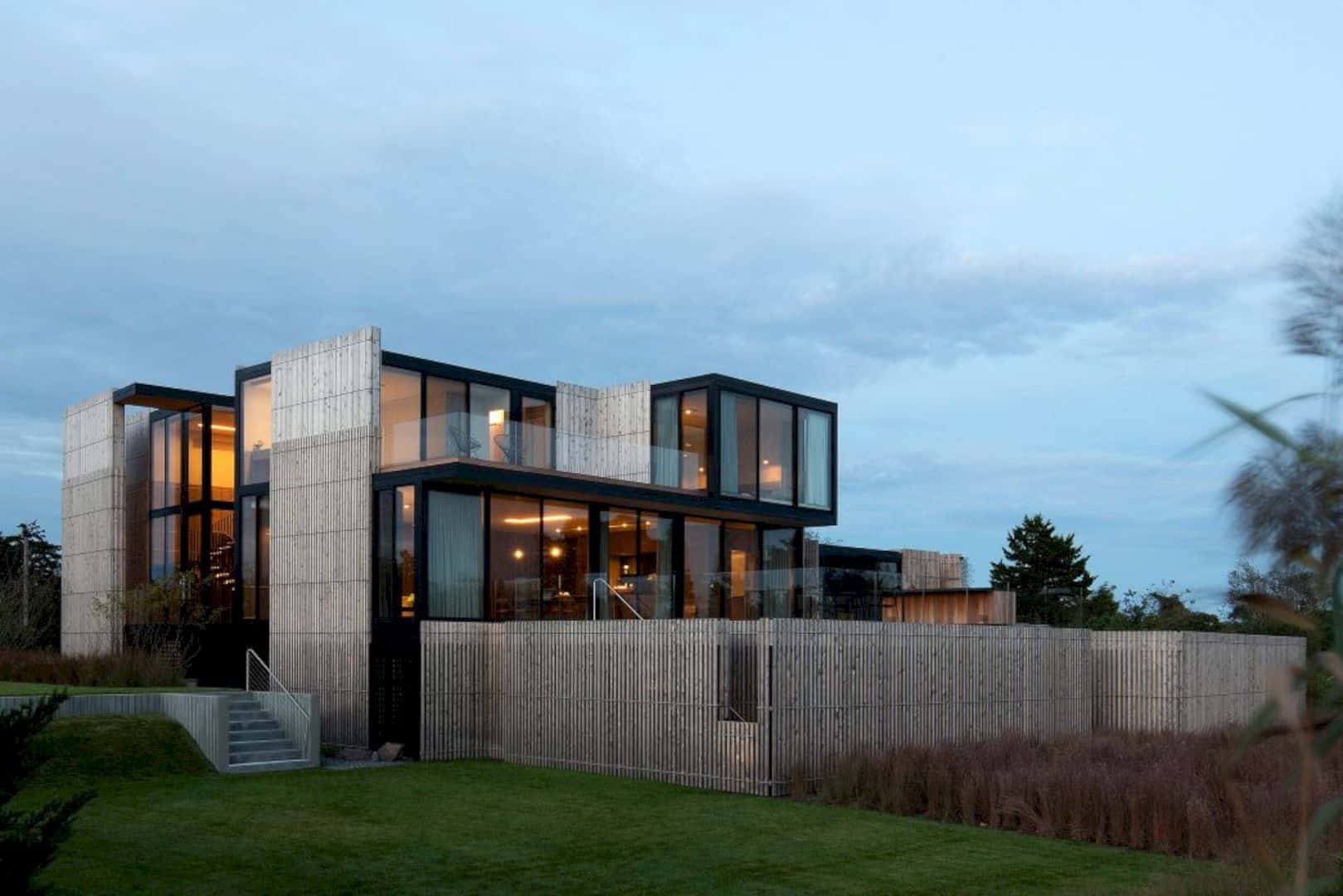
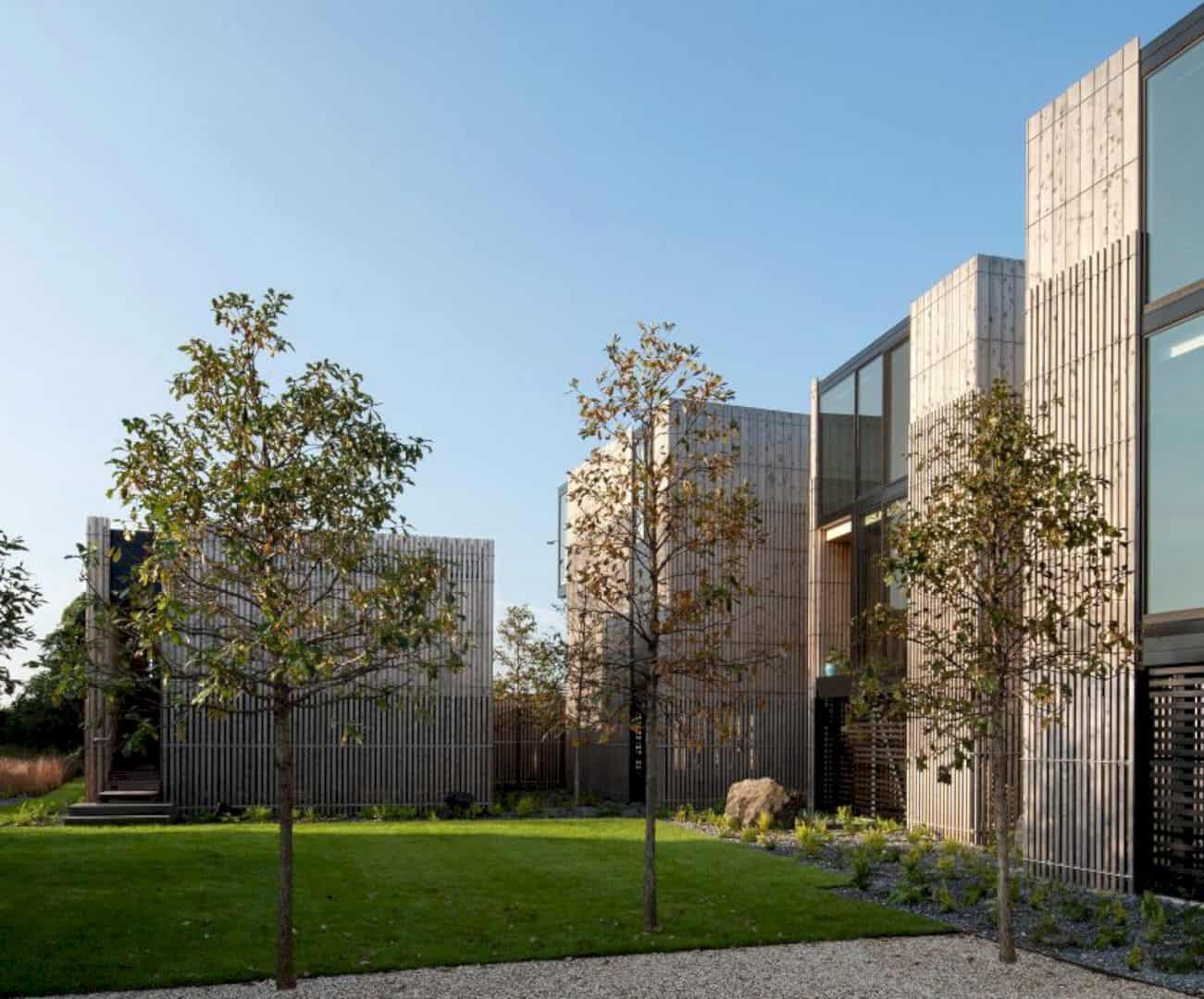
The location of this building inspires the wood siding articulation. The batten and board design are reminiscent of the vernacular structures with two-layer composition, allowing selective control over its opacity. The battens can form an open screen and the boards are omitted at the grade level, letting the flood water flows based on FEMA regulations.

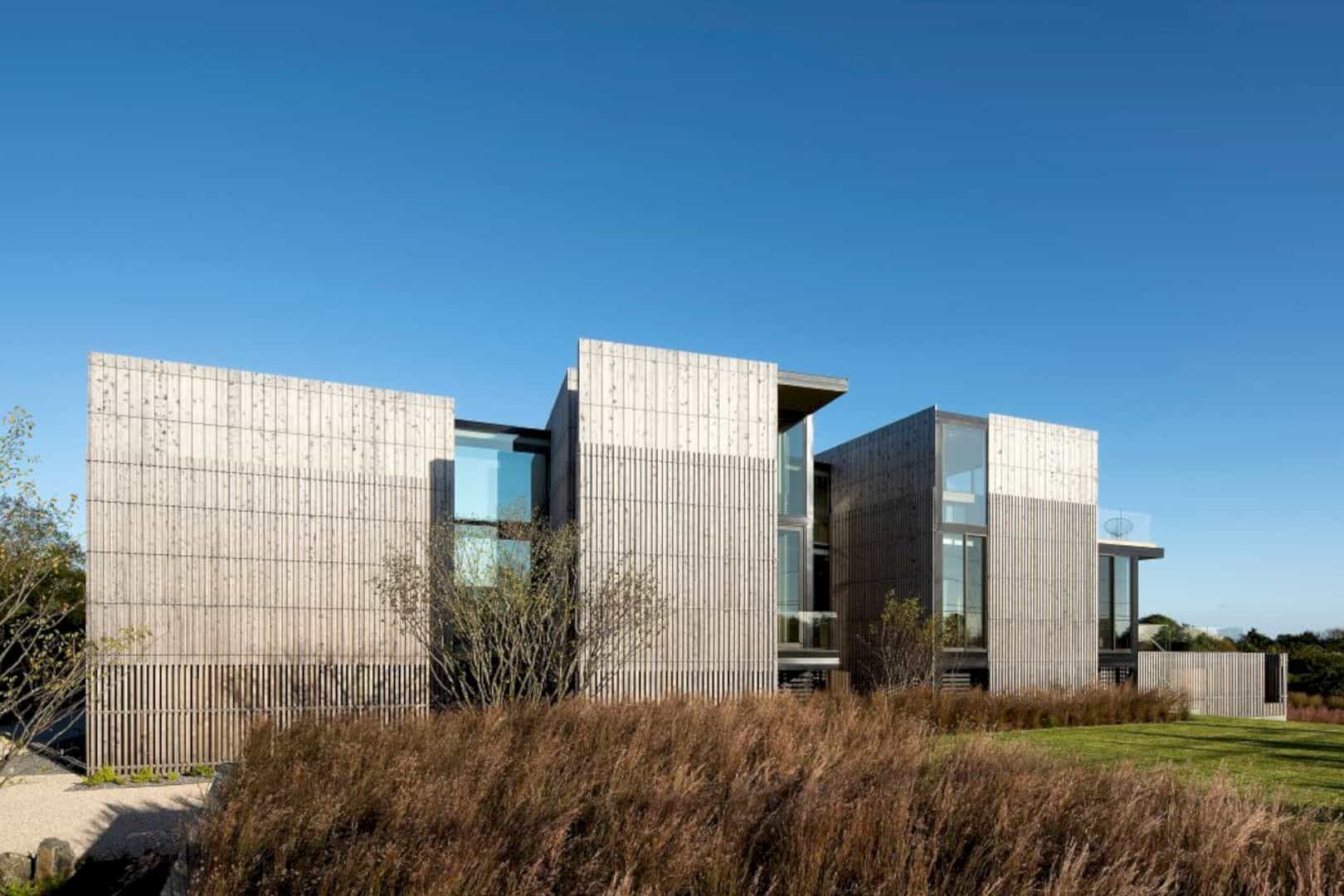
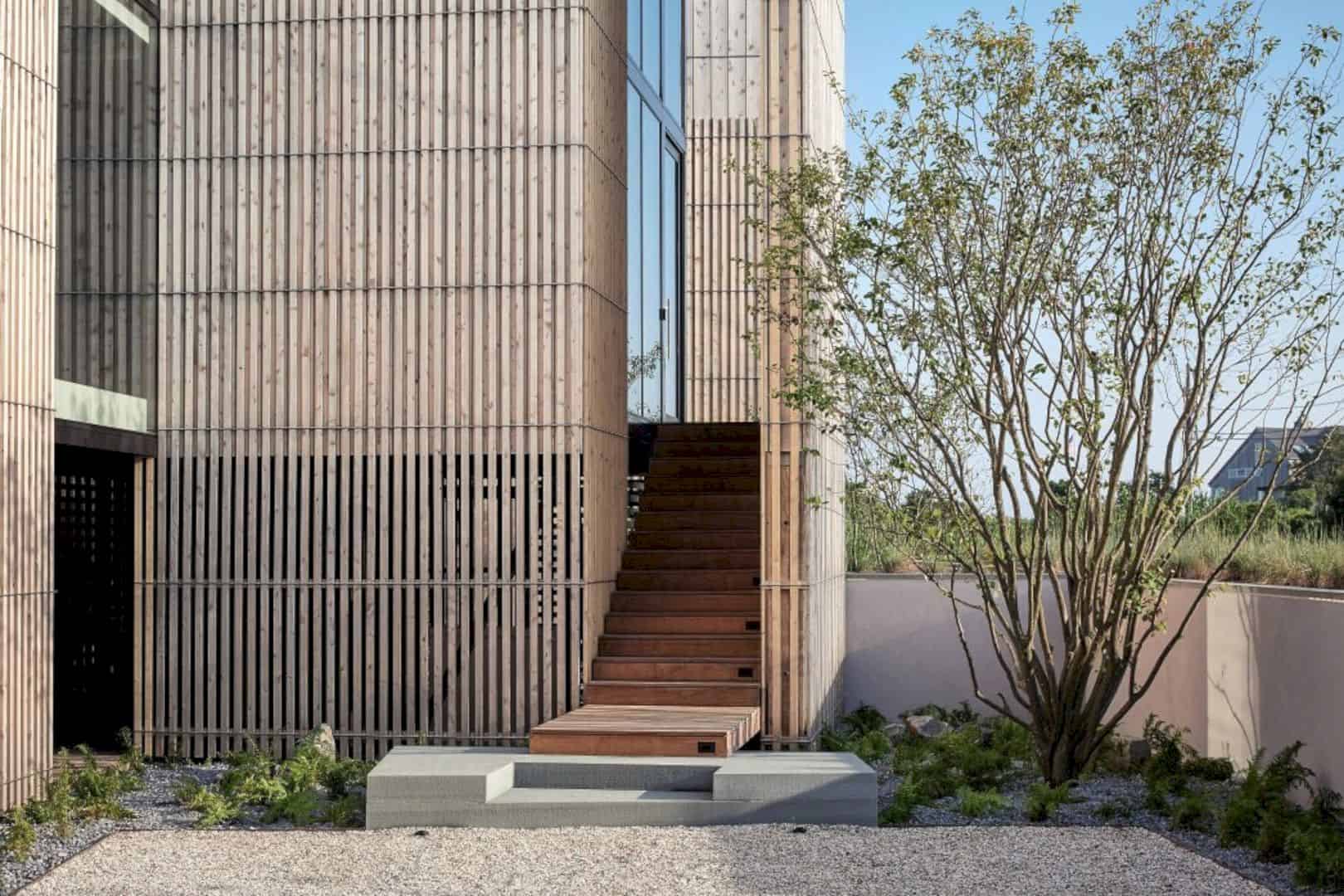
It is a little bit different for the roofline structure. The battens at the roofline are omitted, letting the light filter between some boards. The exterior siding has a language that expresses the interior design of this house space. The interior walls are designed visually with the horizontal datum lines through the material transitions for the wall claddings and interior finishes.
Discover more from Futurist Architecture
Subscribe to get the latest posts sent to your email.
