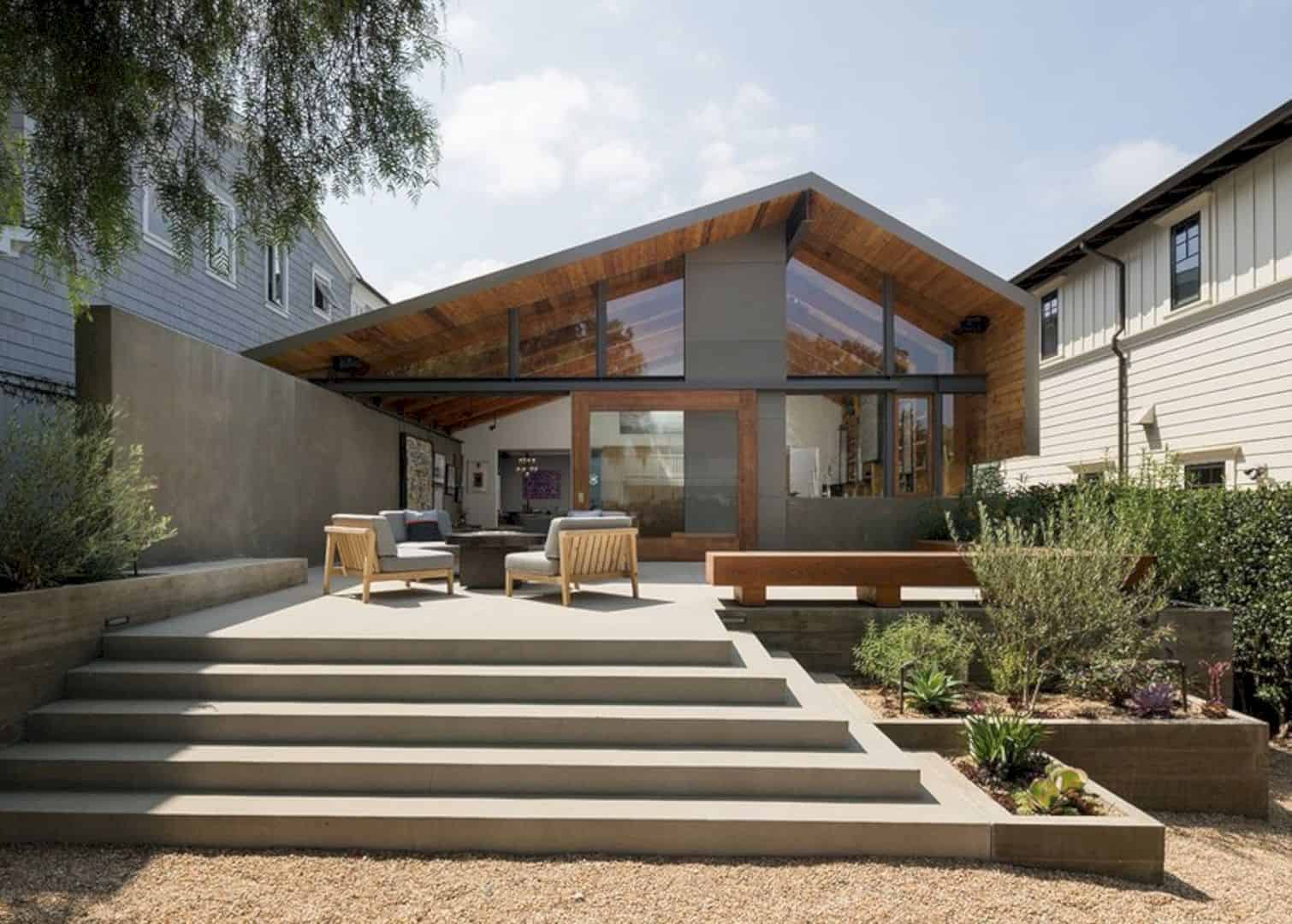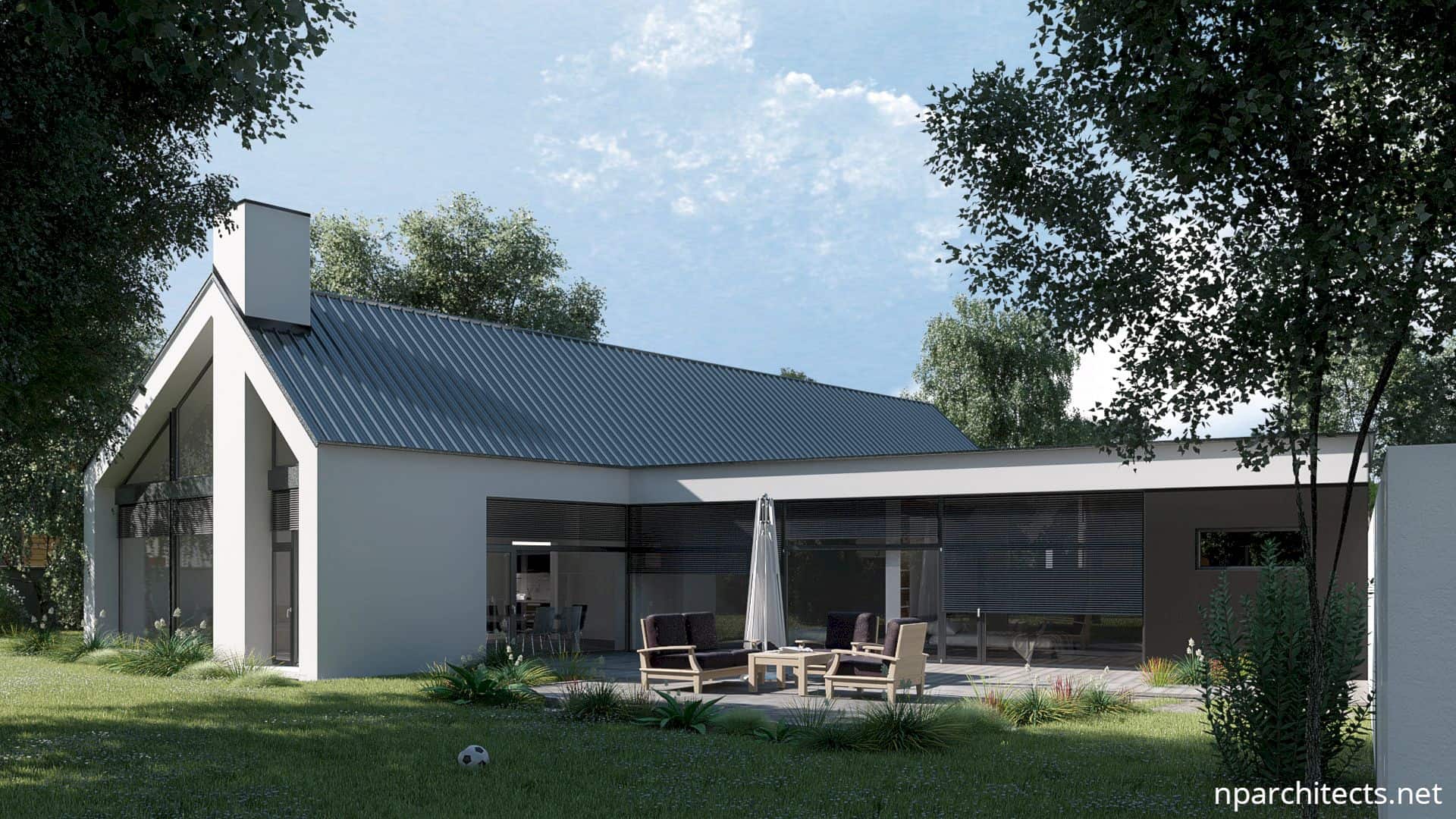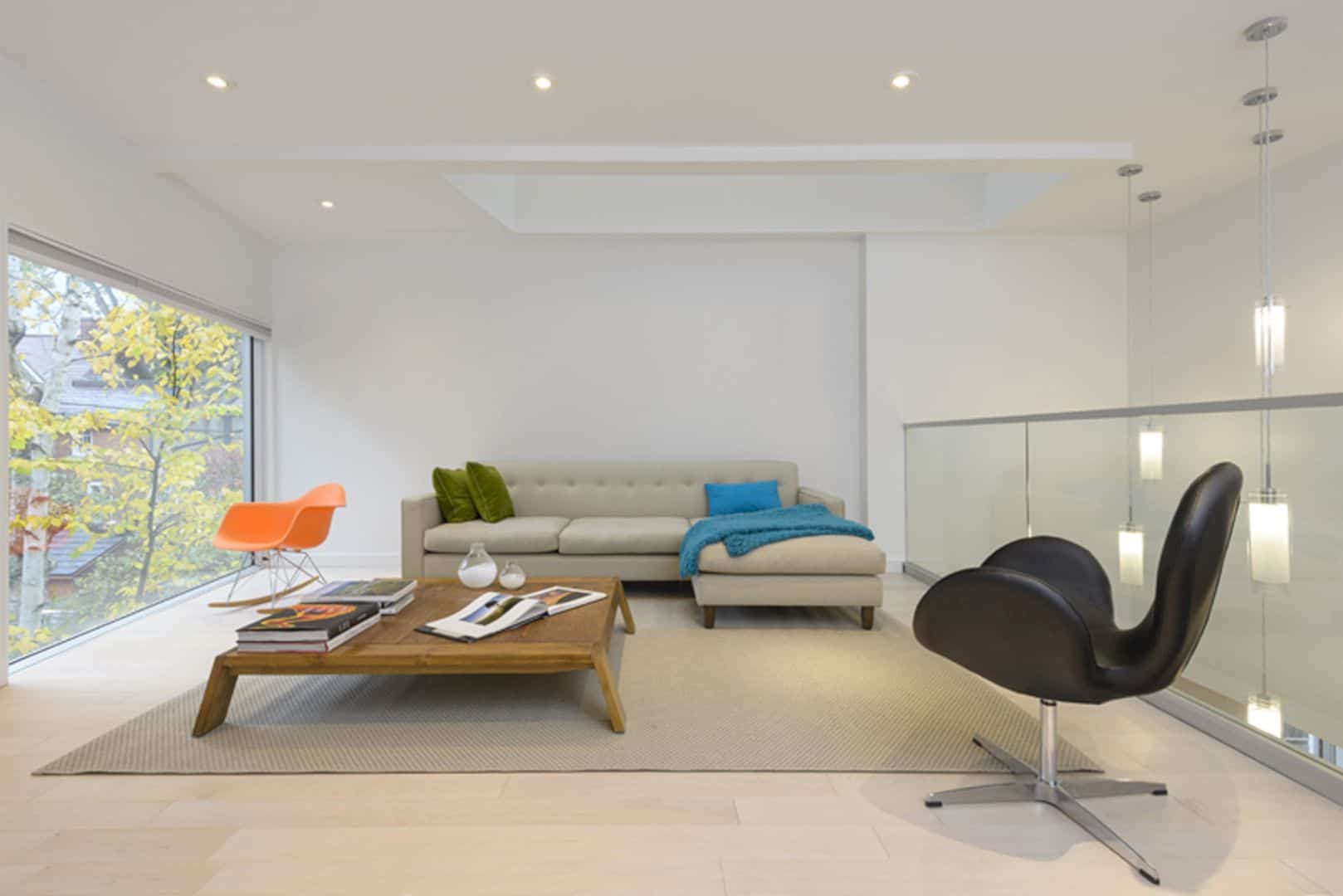Twelve years ago, Chelsea Loft was renovated for the first time by Murphy Burnham & Buttrick Architects. The second renovation of this beautiful loft is done to accommodate a family with their teenaged children now. Chelsea Loft is not only about renovation but also a loft design with a translucent wall that allows the daylight to come to the loft interior.
Renovation
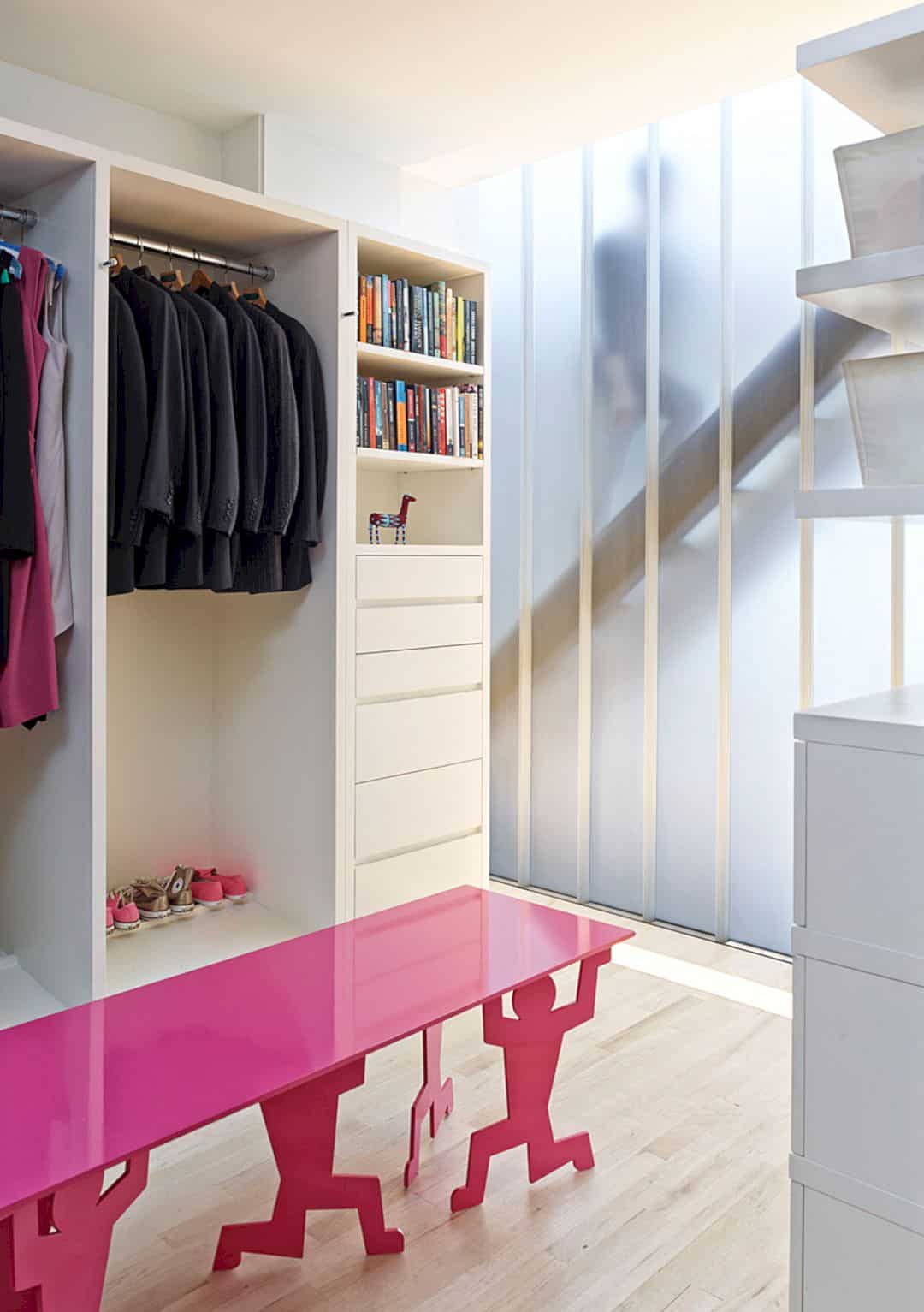
After twelve years, the architect from Murphy Burnham & Buttrick Architects comes back once again to renovate this loft. The renovation includes reorganizing the original scheme to meet the family needs with their teenaged children now. The house is facilitated as good as possible with a combination of comfortable feeling as a living place.
Design
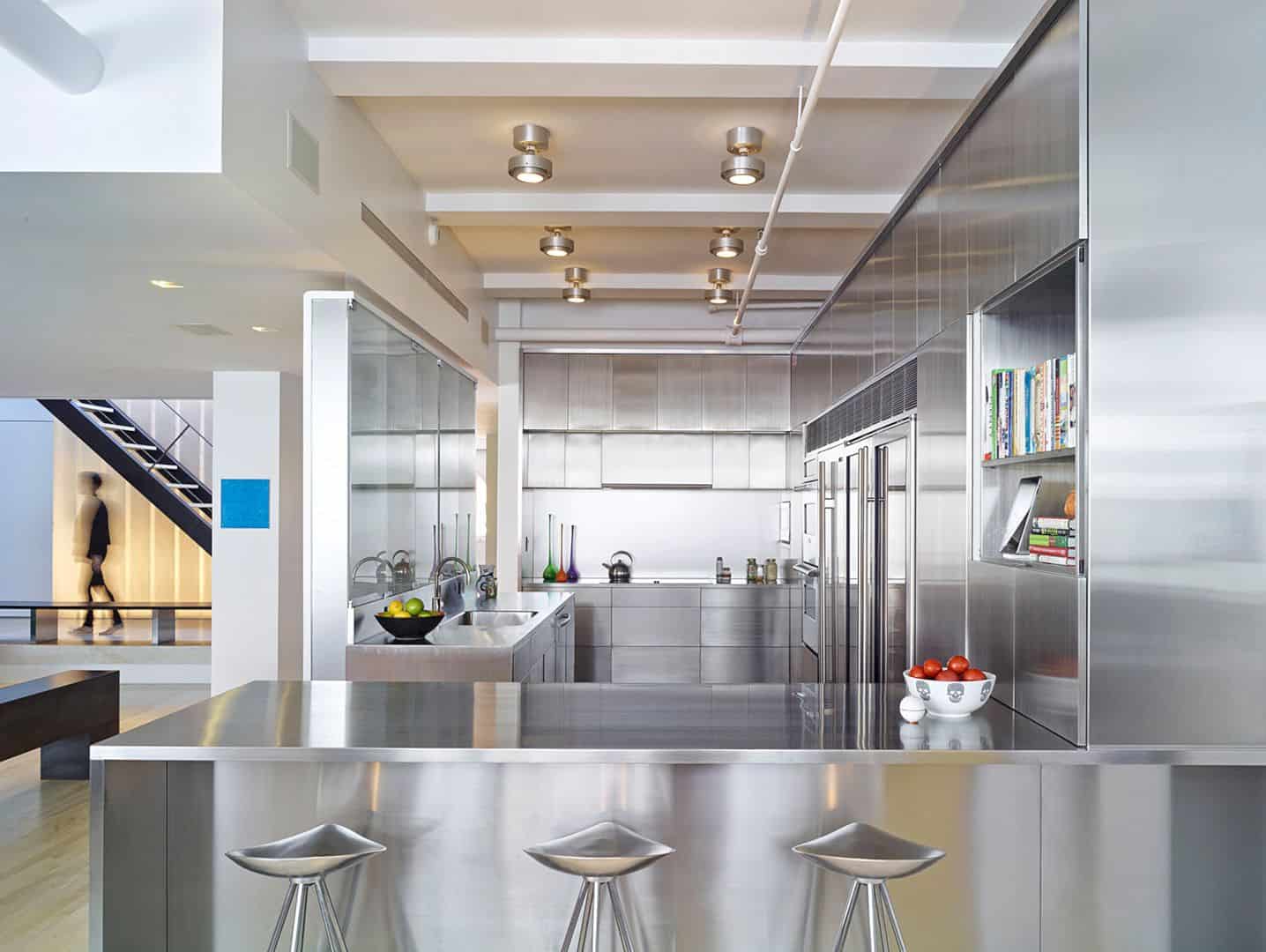
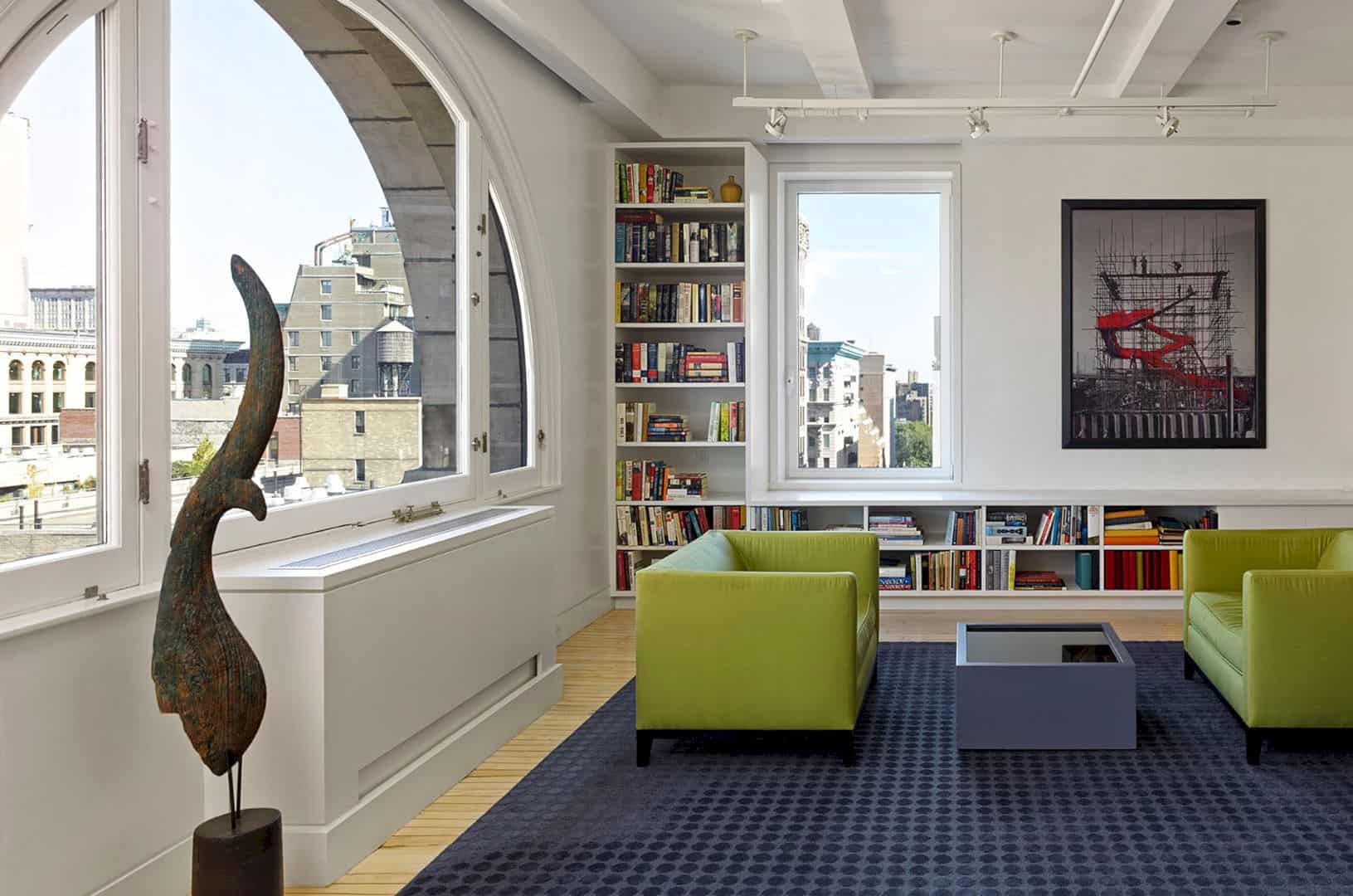
In order to make the interior brighter, the architect designs a translucent wall made from channel glass. This wall is introduced into the loft, creating easy access for the daylight to come from the stairwell and illuminate the private spaces. The central space of the house is conceived as the house sculpture garden.
Interior
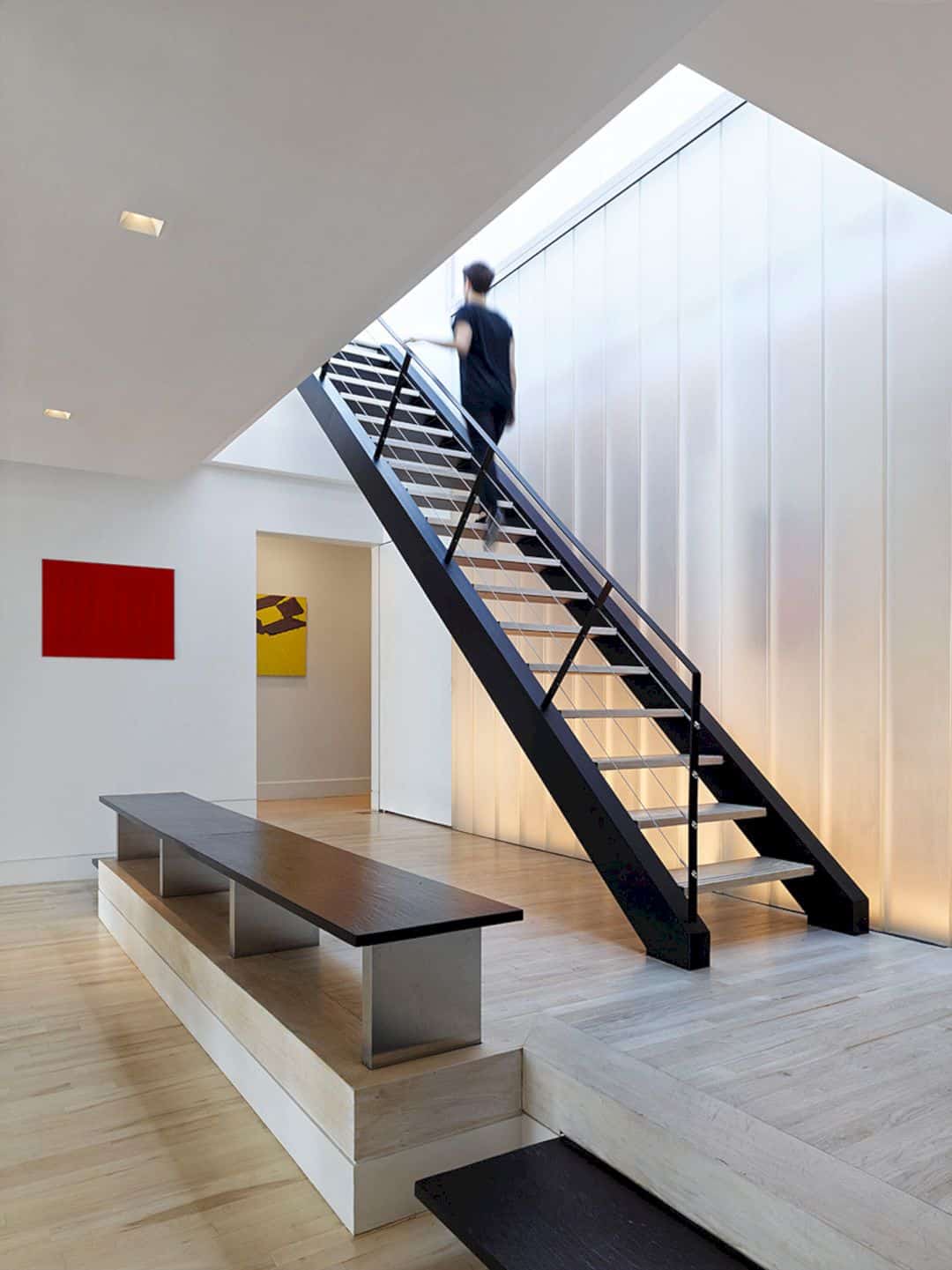
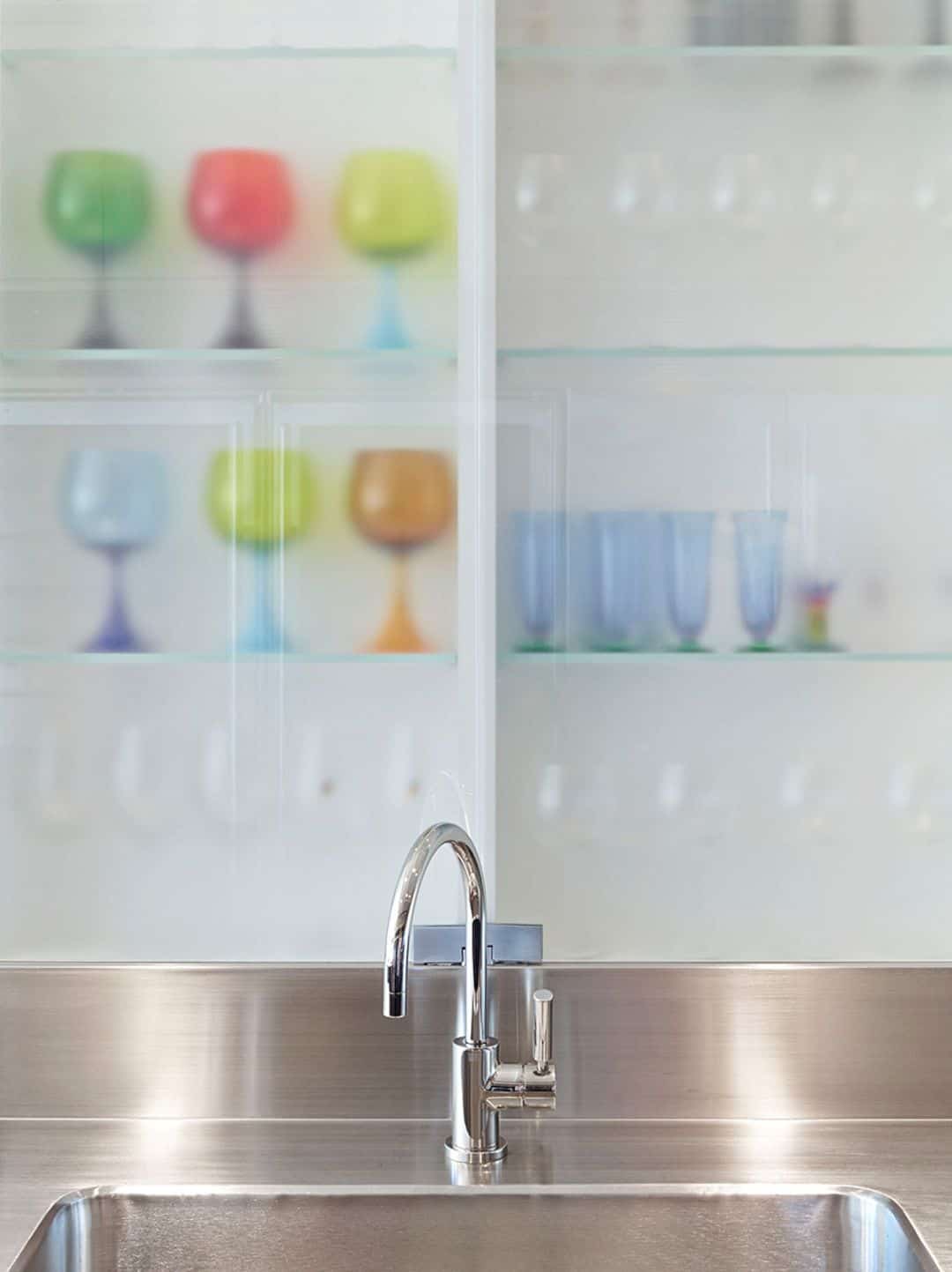
The interior is bright with a white background that comes from the wall. The stair is made from the same wood materials of the floor, leading the residents to the loft area. In the kitchen, the cabinet comes with a transparent door that shows the beautiful color of the glass inside. The aluminum sink in the kitchen also can add more elegant style to this loft interior.
Discover more from Futurist Architecture
Subscribe to get the latest posts sent to your email.

