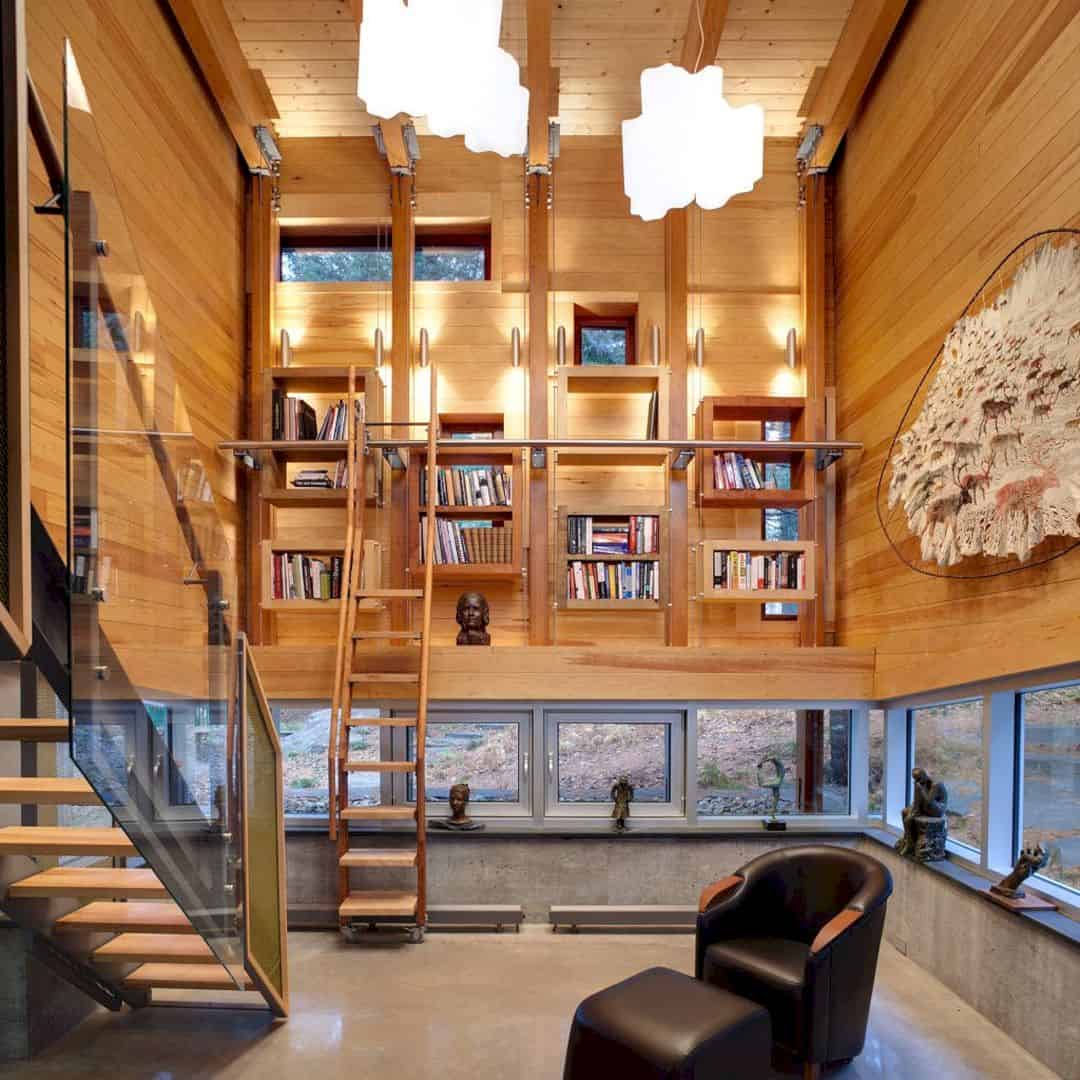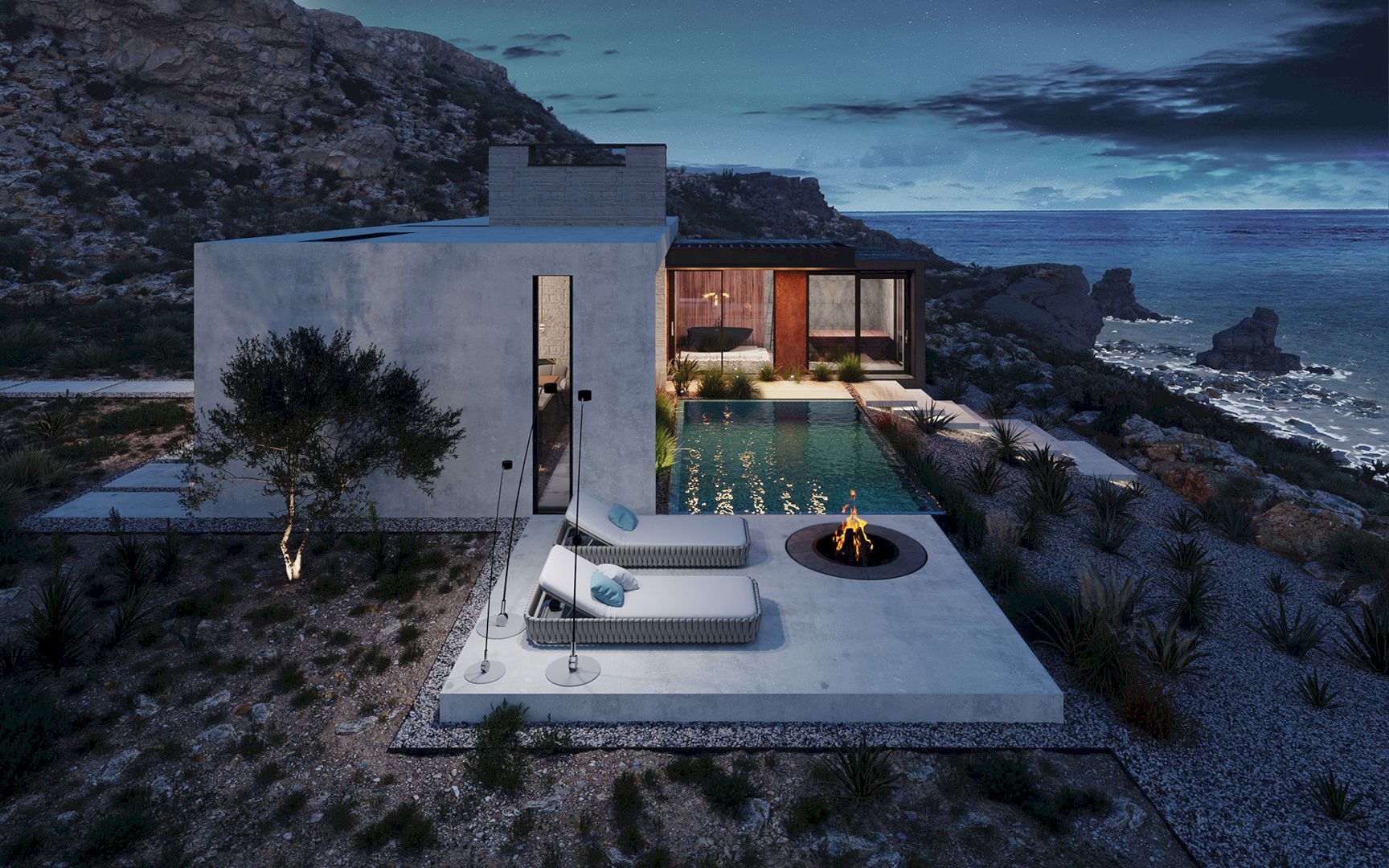1S House was designed by NP Architects in Sobetinci, Ptuj, Slovenia. Situated in the middle of a suburban landscape surrounded by many small houses, 1S is intended for permanent residence as well as the vacation and weekend getaway.
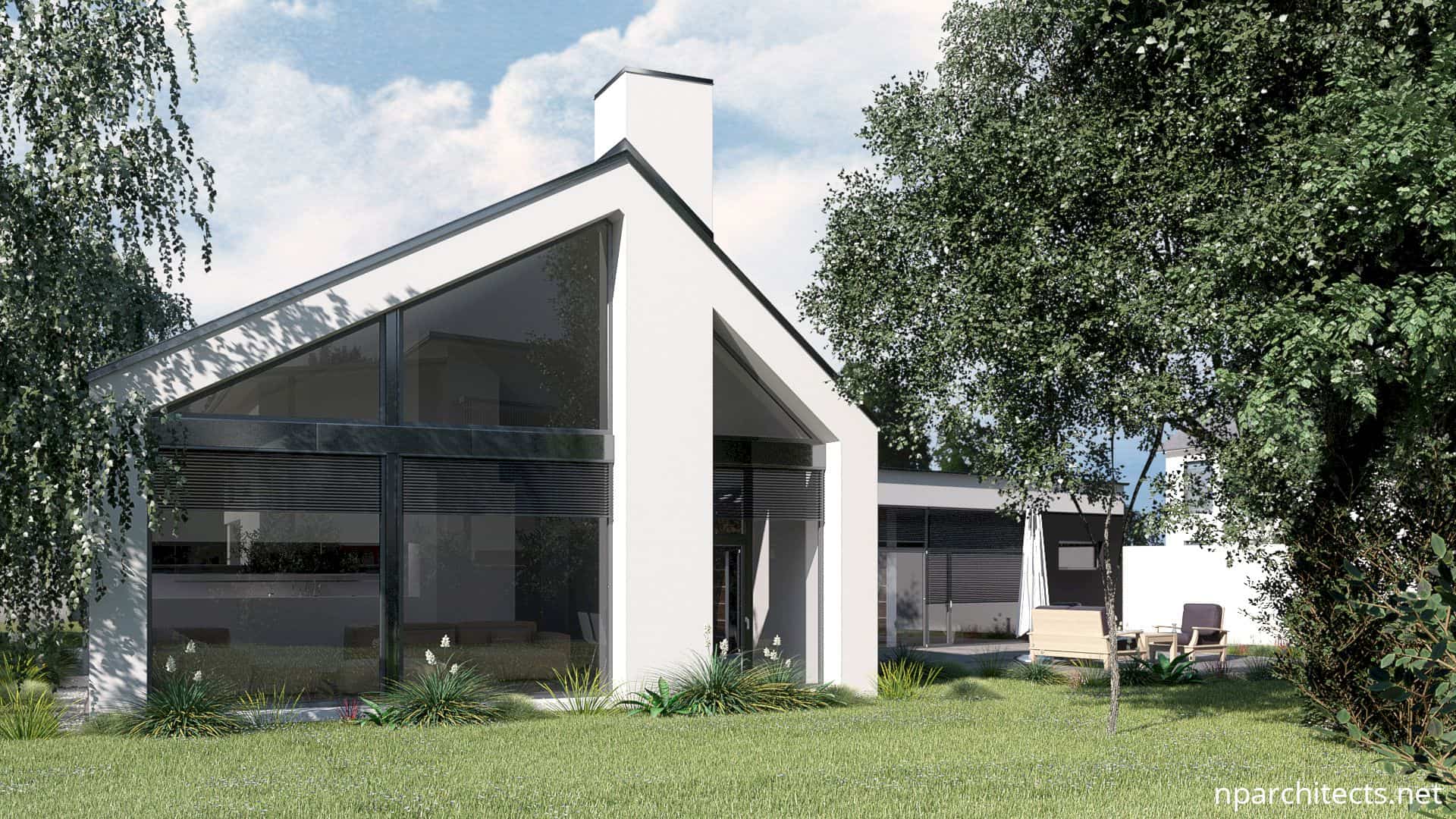
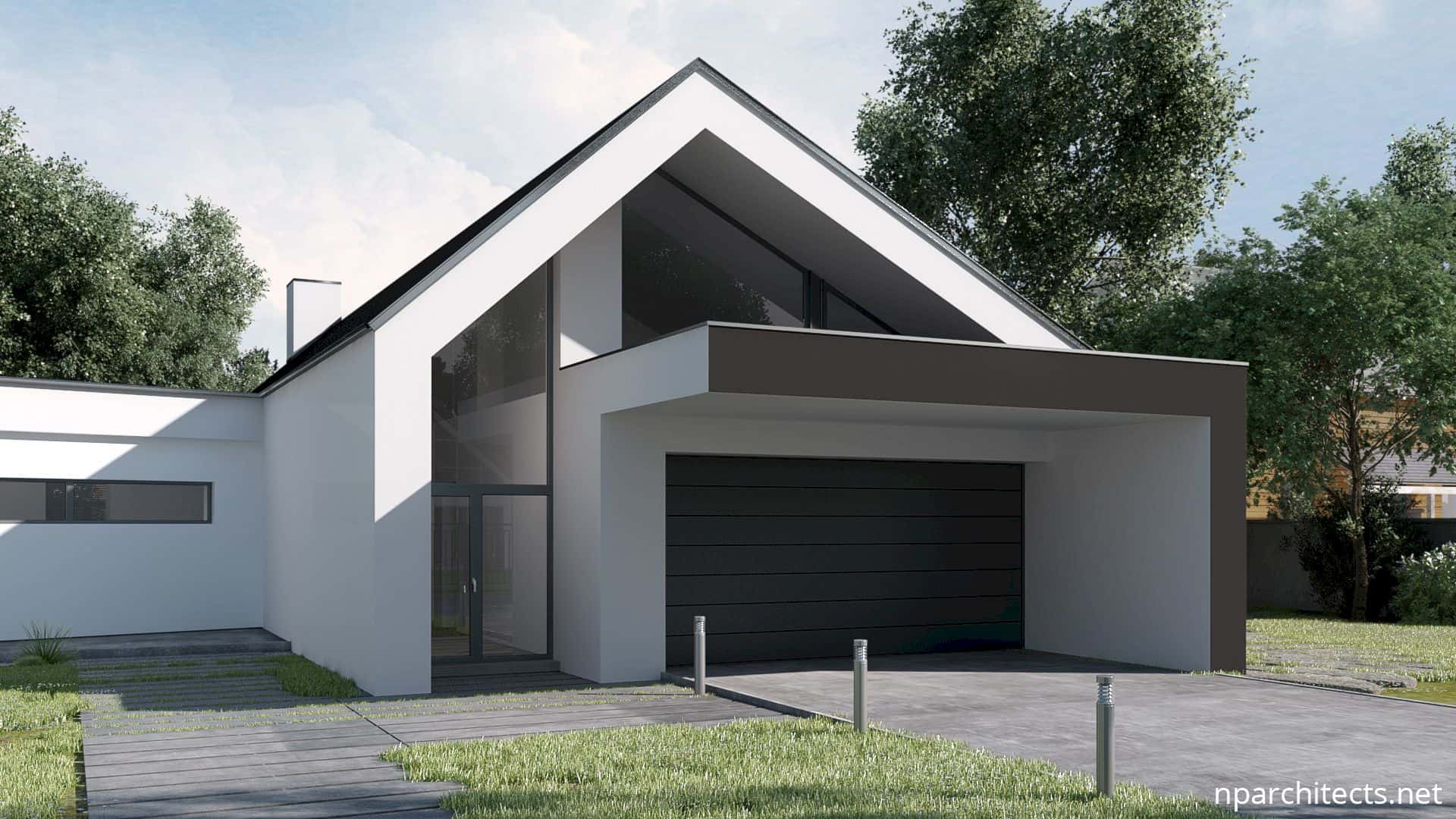
The house exudes extremely simple and formally ‘traditionalist’ appearance projecting from the client’s childhood days. That being the case, the great emphasis was set on the selected composition of the house’s façade that reflects the logic of the interior arrangements. Therefore, the house openly displays its simplicity.
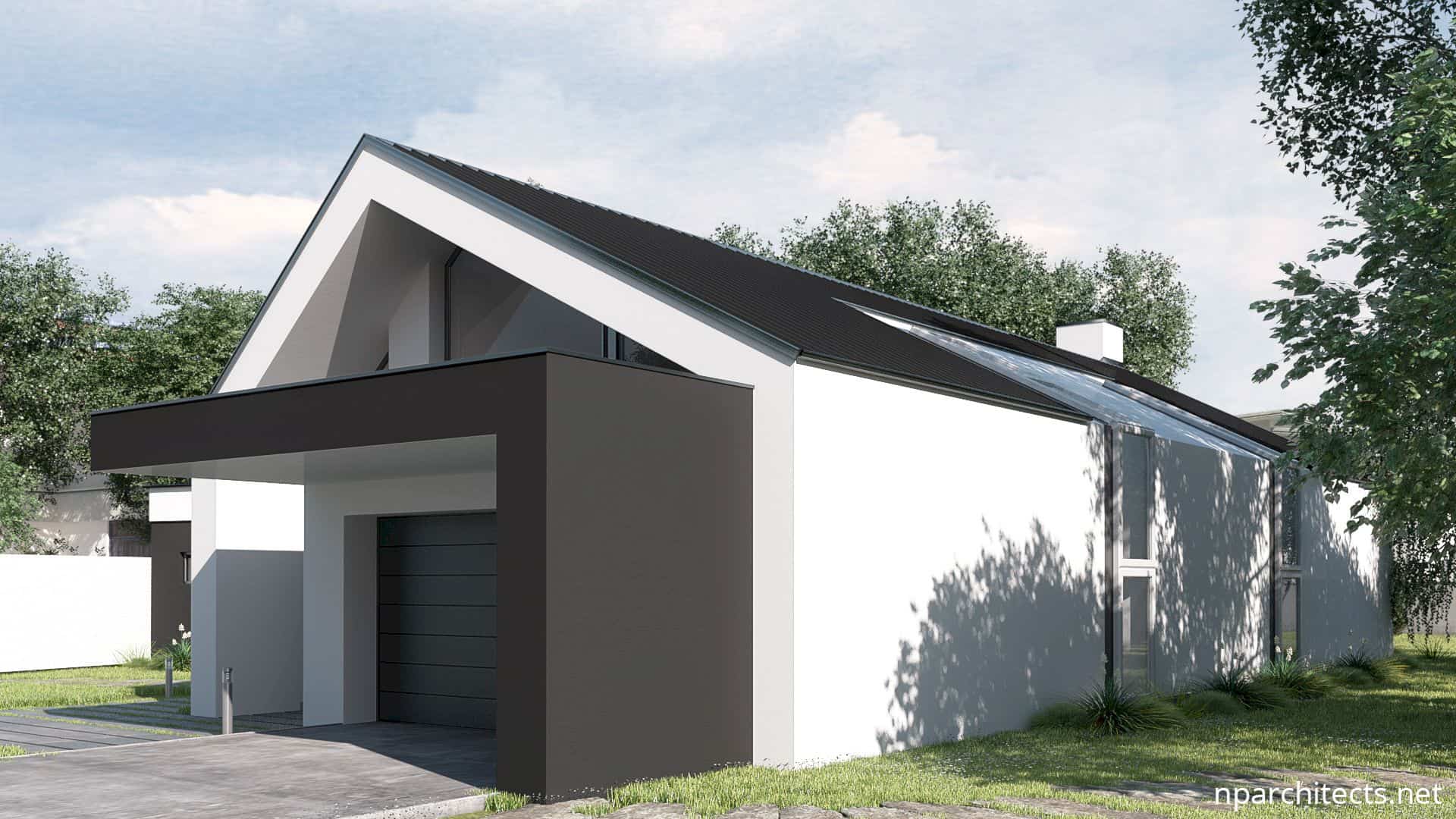
The architecture team also went with clean and very limited design in light of the architectural elements. These included basic finish materials like iron, white plaster, and glass.
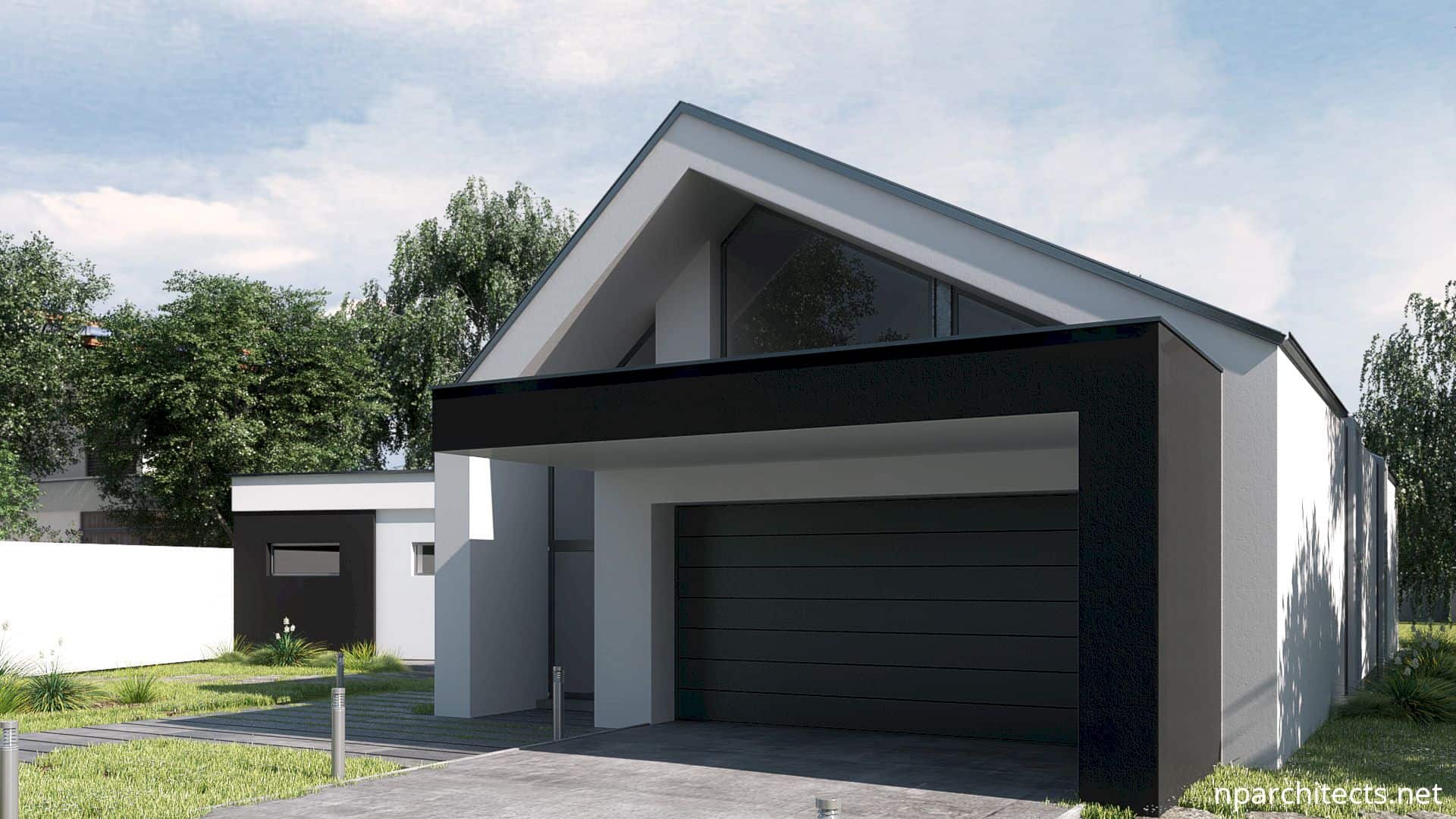
The façade was widely glazed to promote solar gain during the cold season. There are two large basement spaces and a garage under the ground floor, adding the functionality of the house.
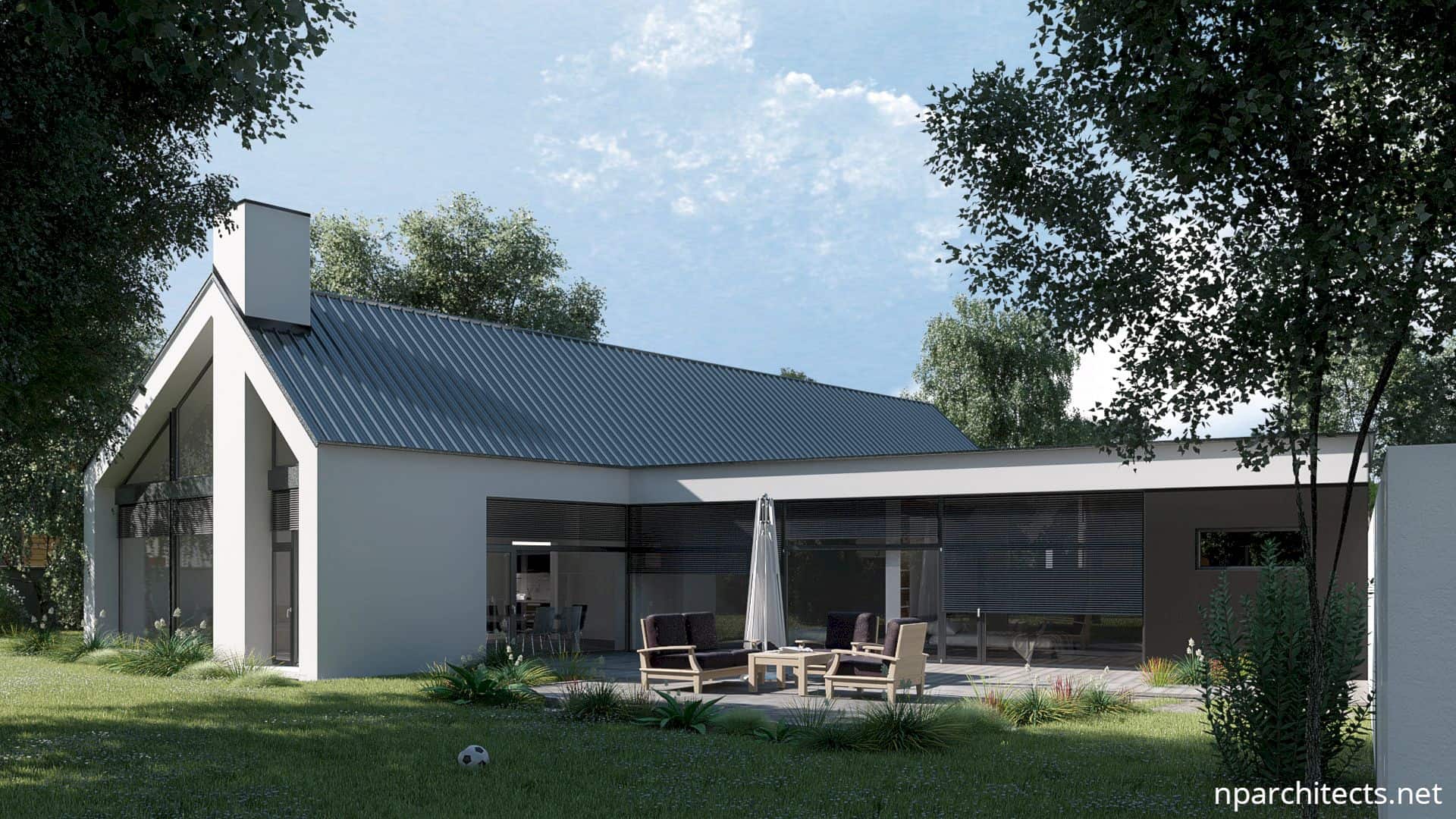
The yard seemingly becomes one with the living and dining room due to its proximity to both spaces, making it like an outdoor living room. Moreover, the yard is adorned by small flowering plants and has a wooden deck which is perfect to be set as an external living space. By this, the homeowners and visitors can enjoy the outside and inside the yard at the same time.
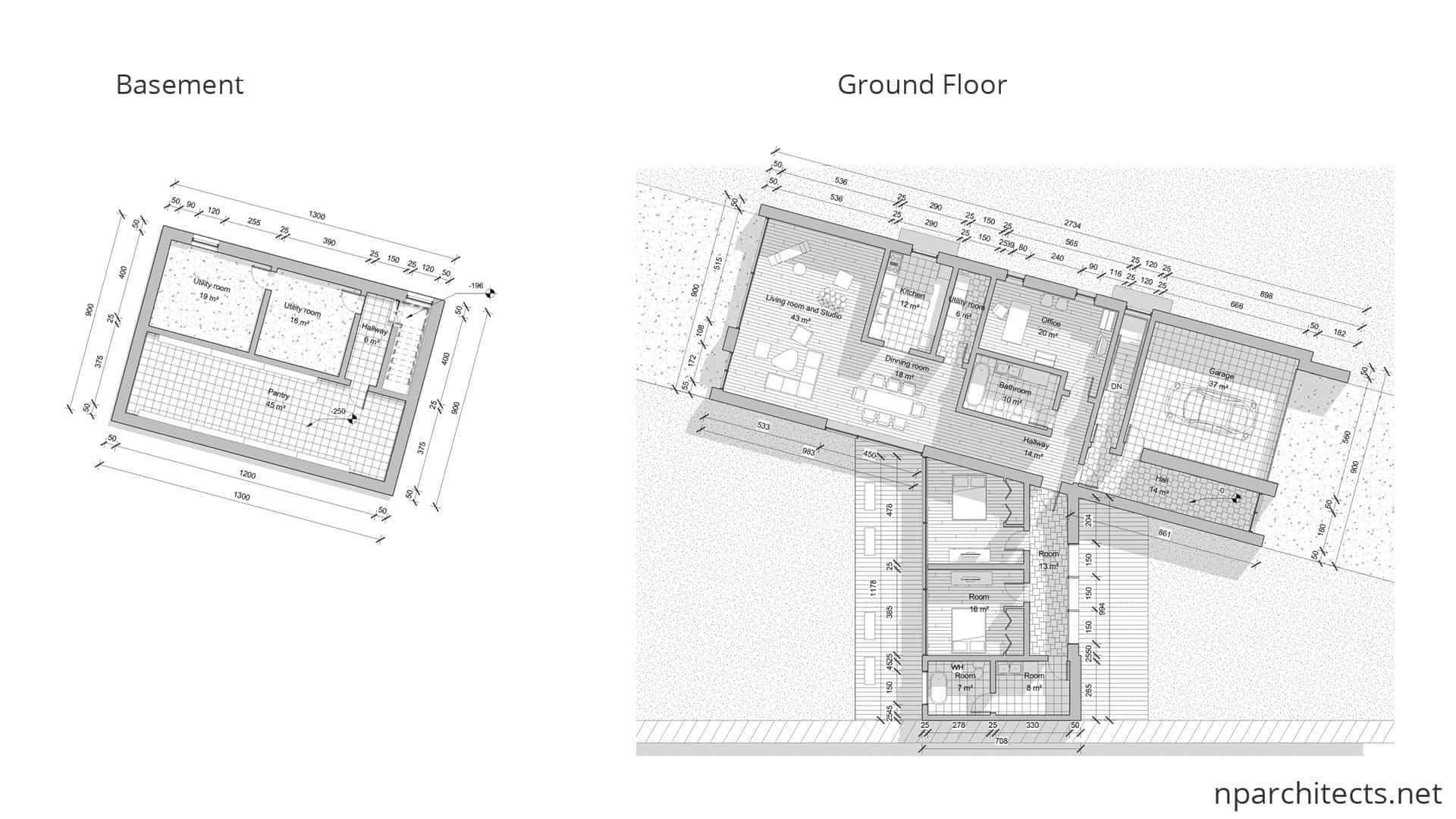
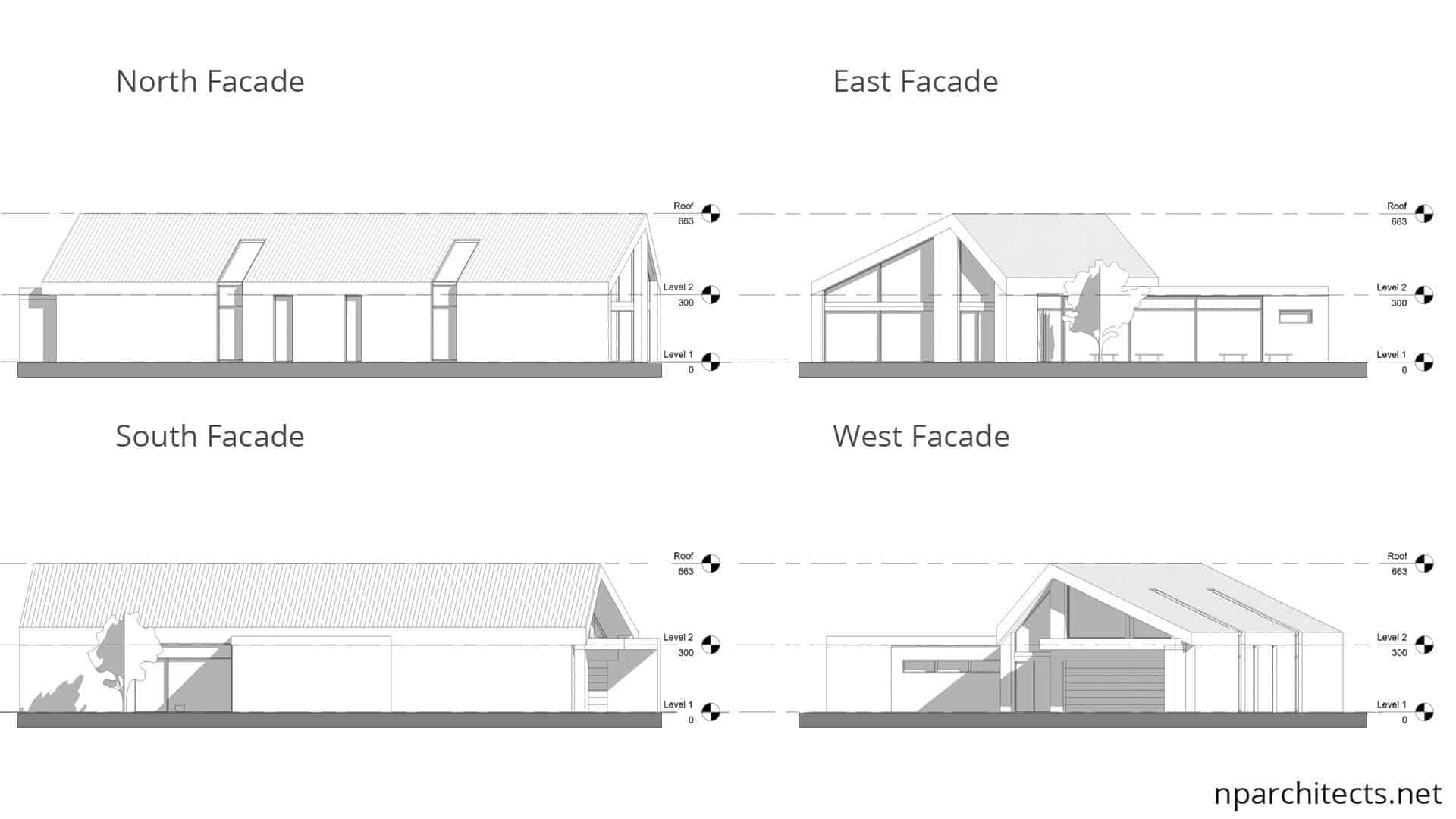
The house’s living space consists of a living room, dining room, and kitchen. This volume is quite expansive with a high ceiling and a wood stove set in the heart of the room to optimize the comfort during winter or half season. In addition, there is an underfloor heating throughout the house powered by a water heat/air pump. Two large bedrooms with bathroom are situated on the other border of the ‘outdoor’ living room. This particular area is separated from the living space and has its own corridor.
Via NP Architects
Discover more from Futurist Architecture
Subscribe to get the latest posts sent to your email.

