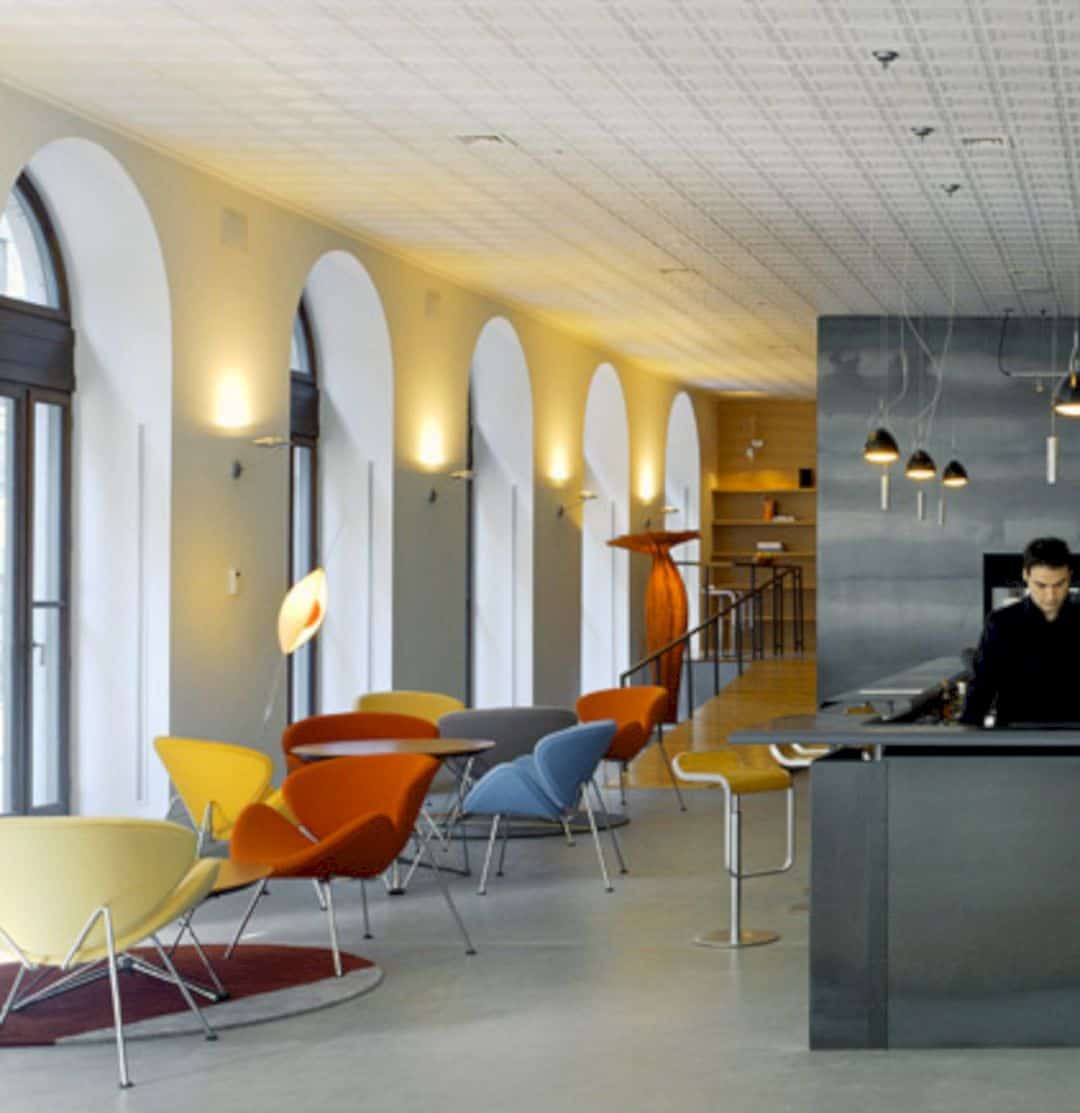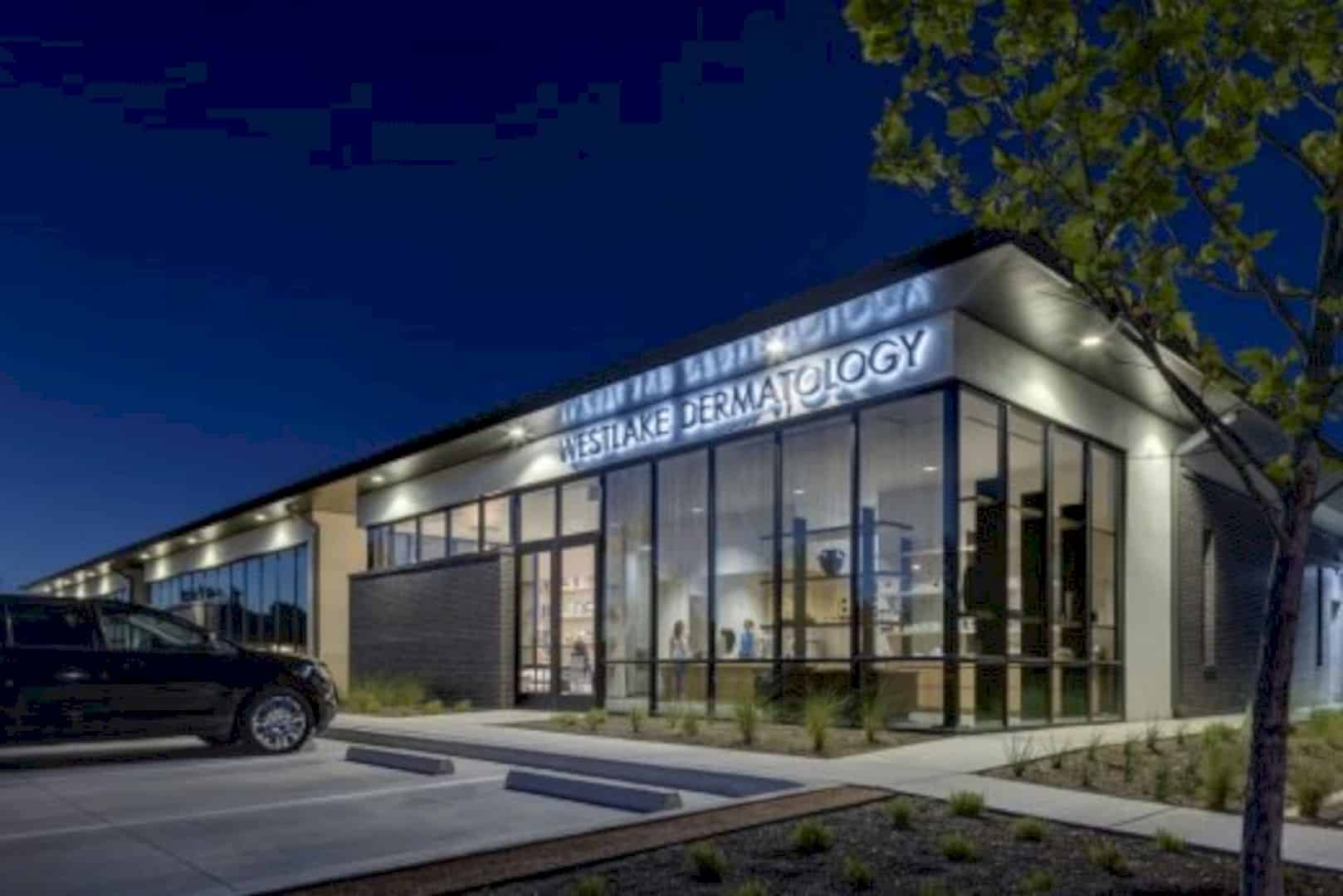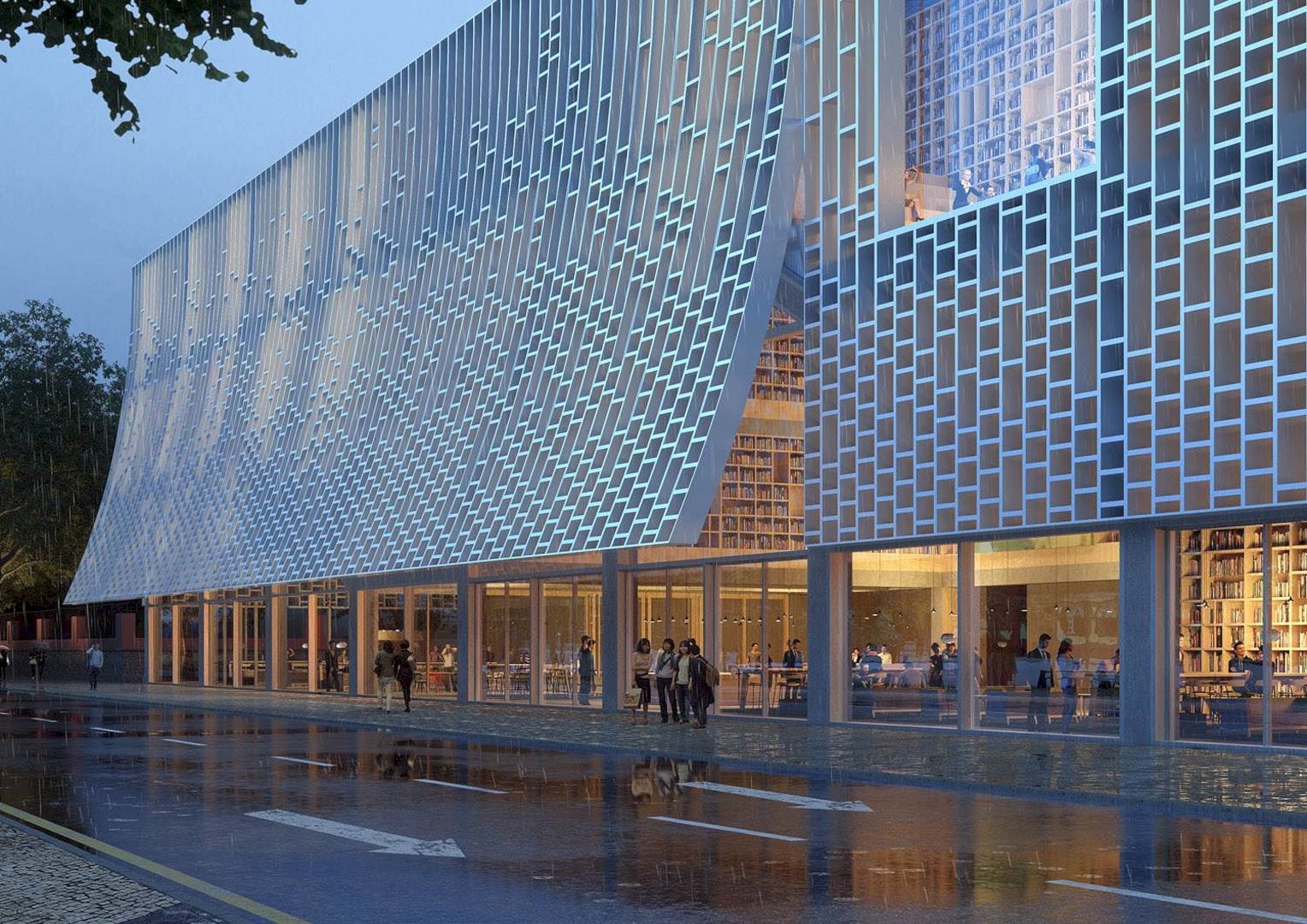GASTROLi Bar & Kitchen is a famous restaurant located in Saint-Petersburg, Russia. This restaurant has a cool interior designed by DA Design & Architecture. The contemporary interior is combined with a brick wall, wooden floor, and also a unique lighting design. The interior can create a comfortable atmosphere for all visitors that come.
Interior
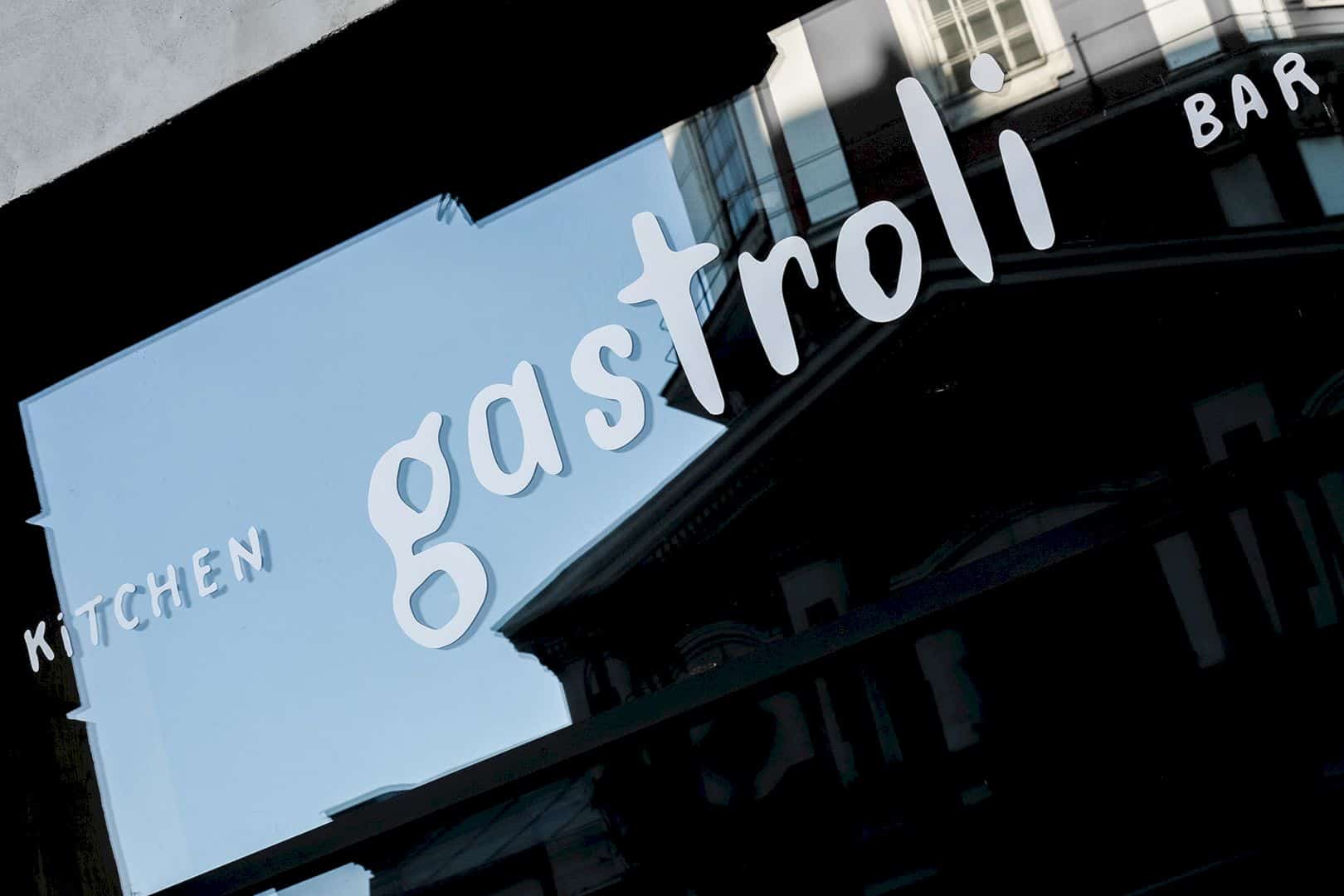
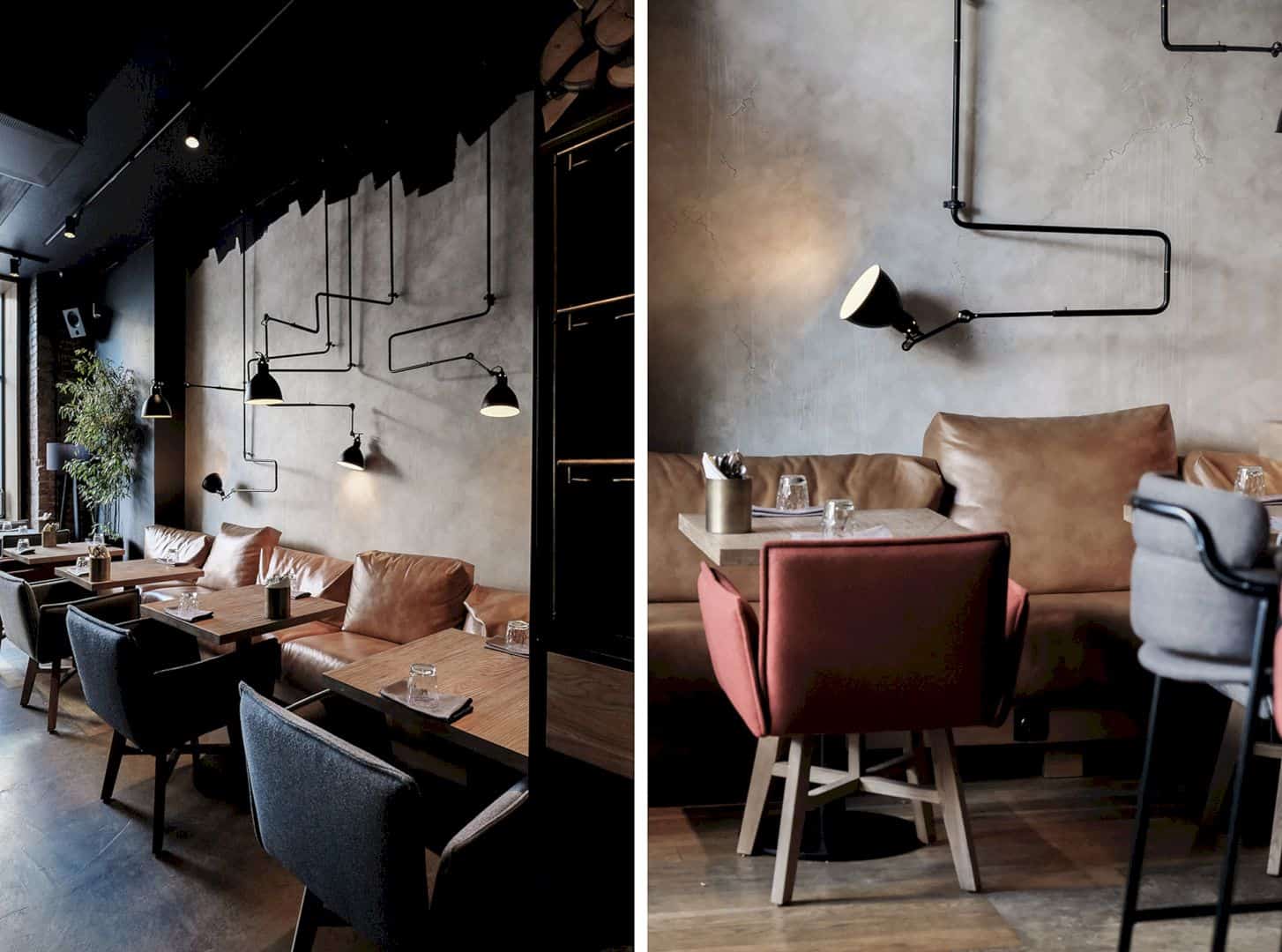
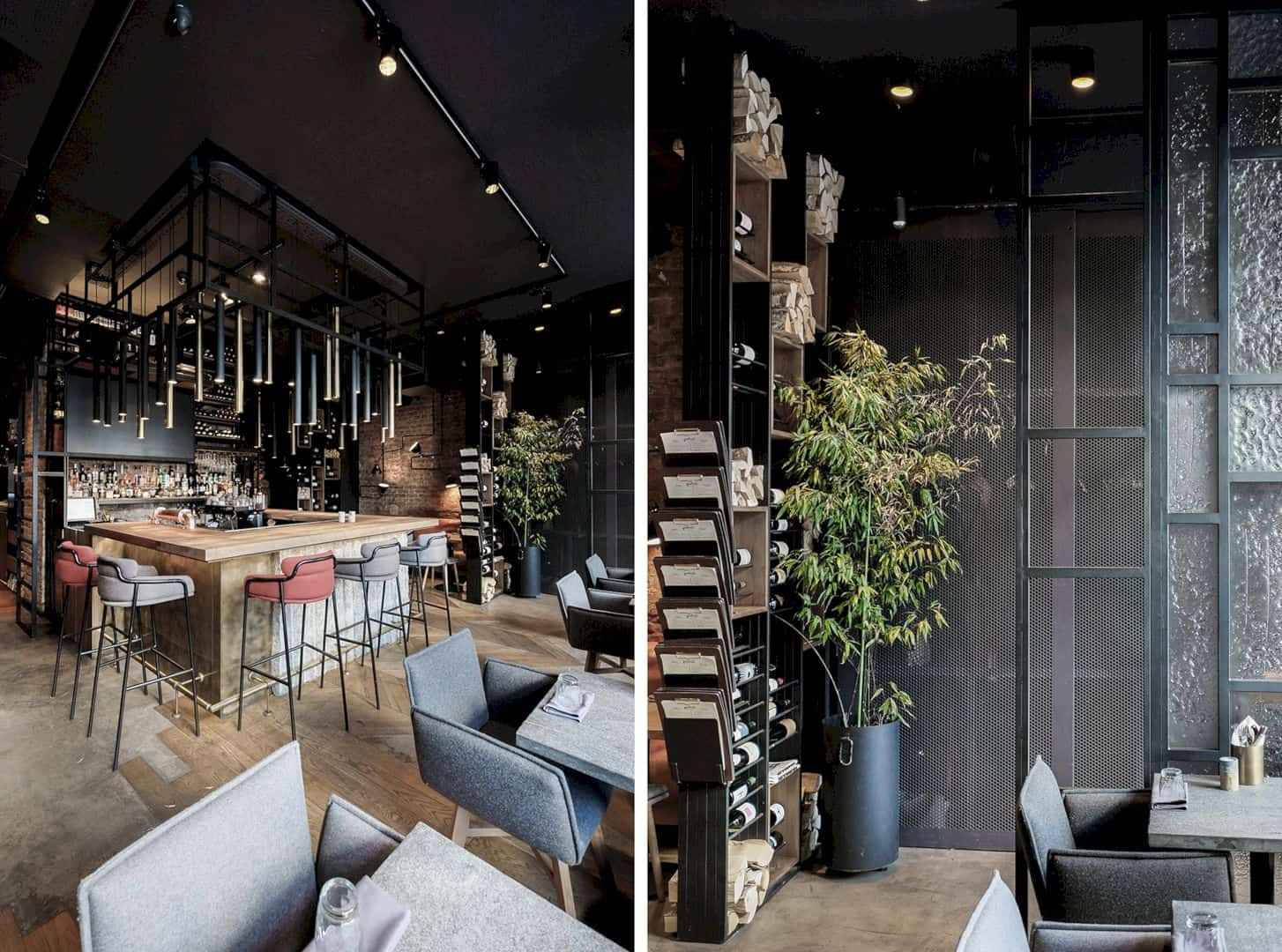
The combination of different materials, colors, elements, and lighting design can result in creating an awesome contemporary interior. The architect also uses some greenery with a big black pot that placed in some corners of the space, adding a more natural look that matches well with the romantic feeling that comes from the lighting.
Materials
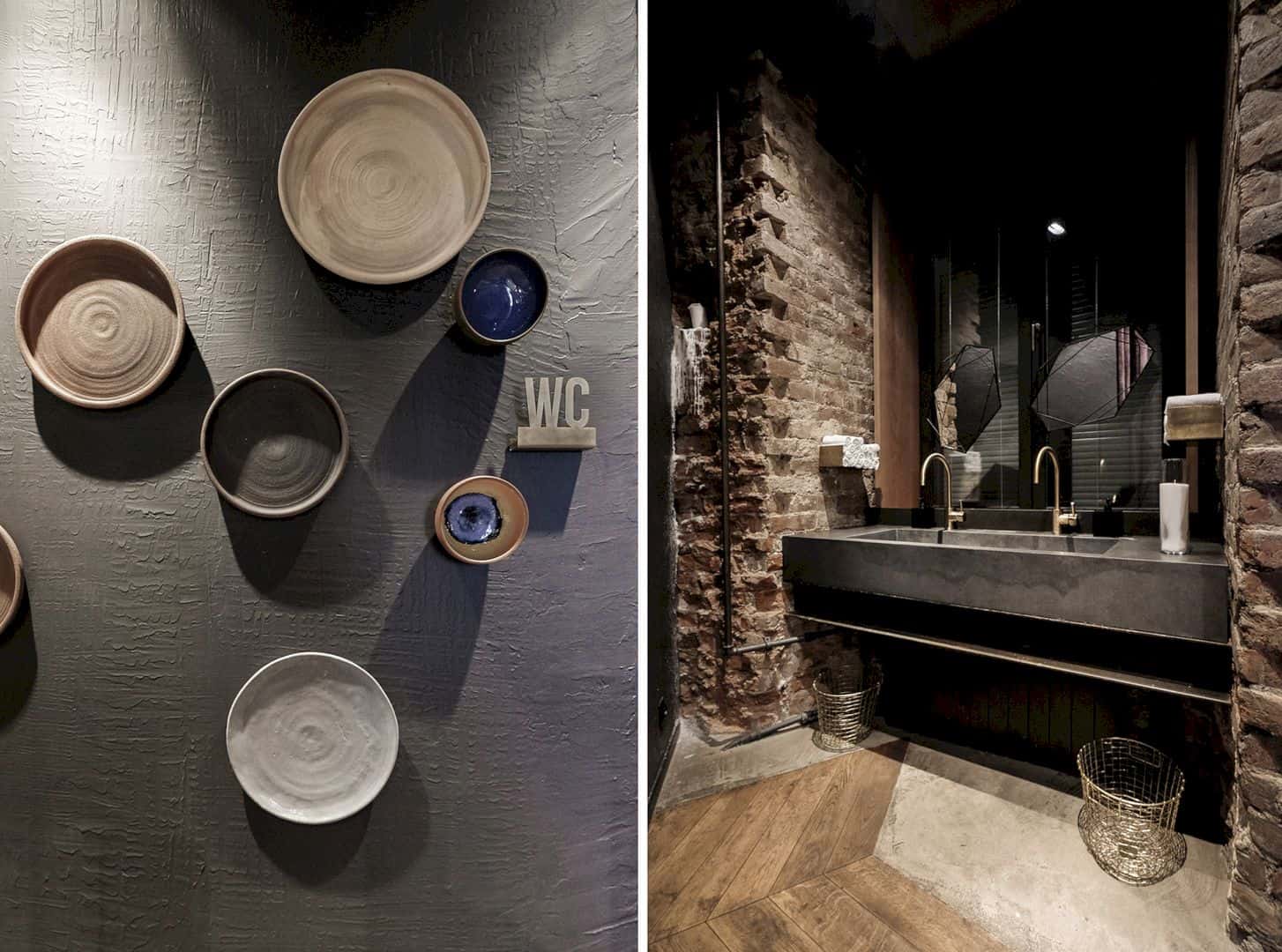
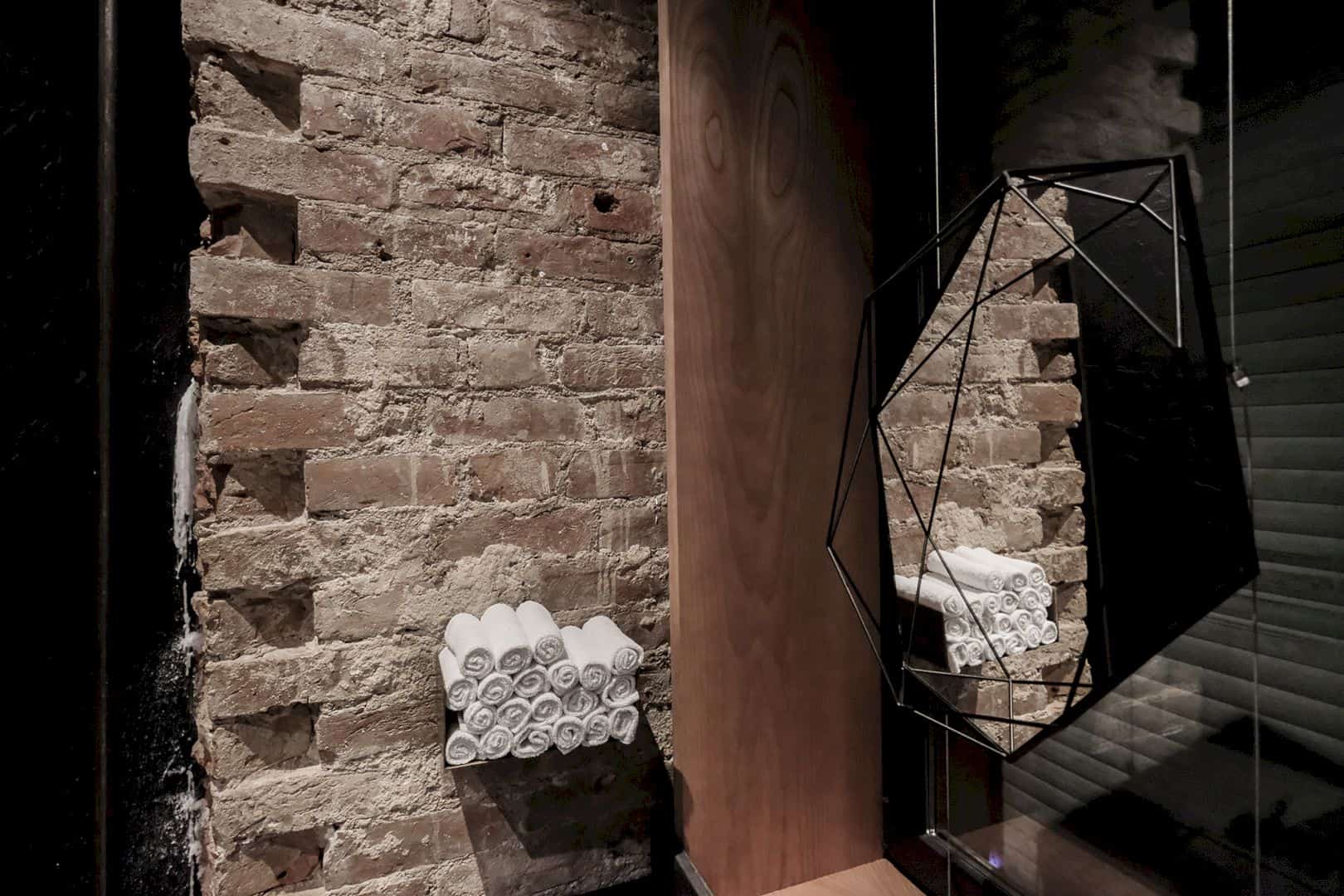
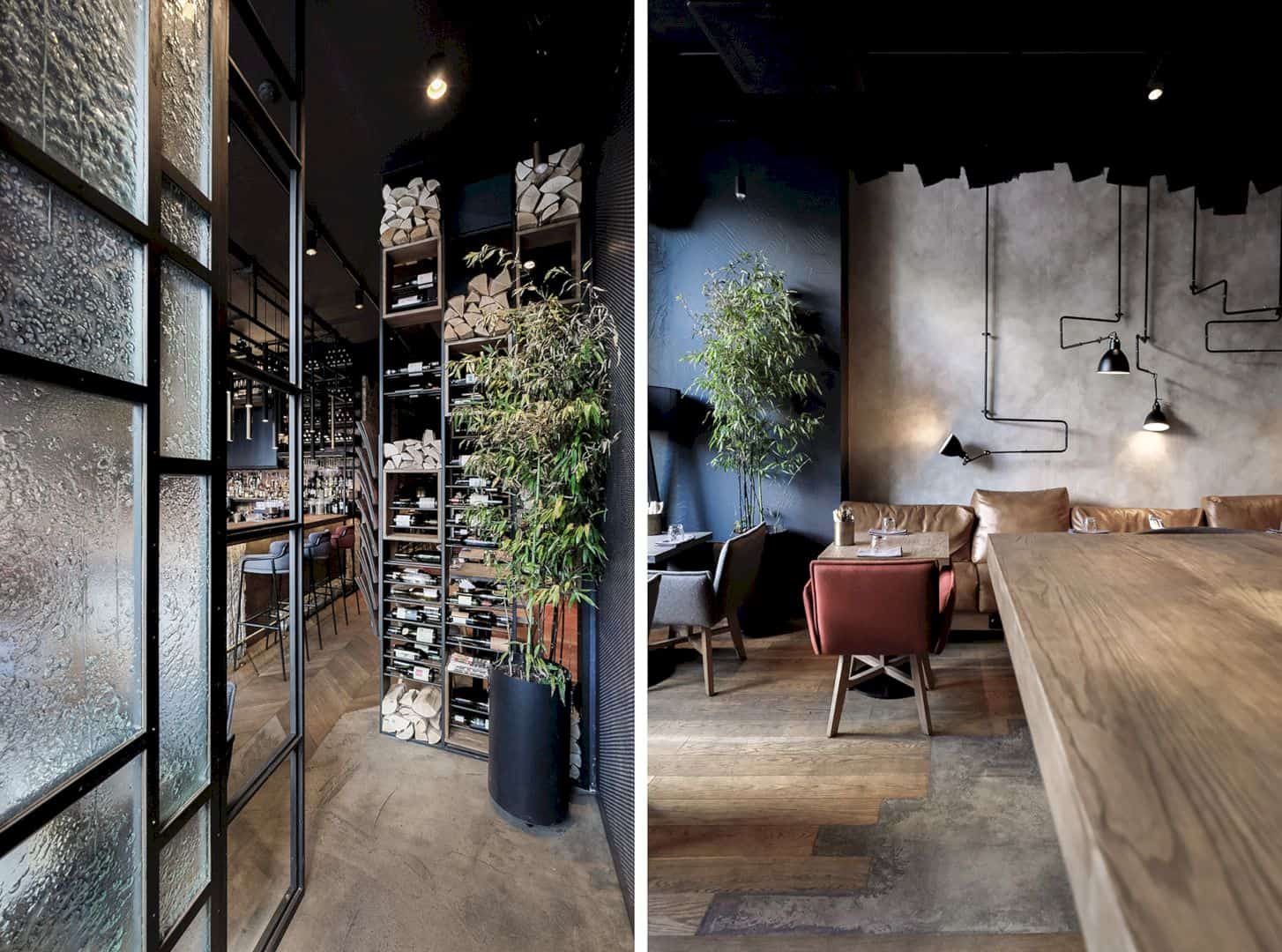
The walls are made from two different materials, bricks and concrete. The same concrete material is also used to design the floor combined with wood. The room divider and shelves are custom-design made from a black iron frame which is also used to create a lamp hanger surrounding the bar area above the ceiling.
Lighting
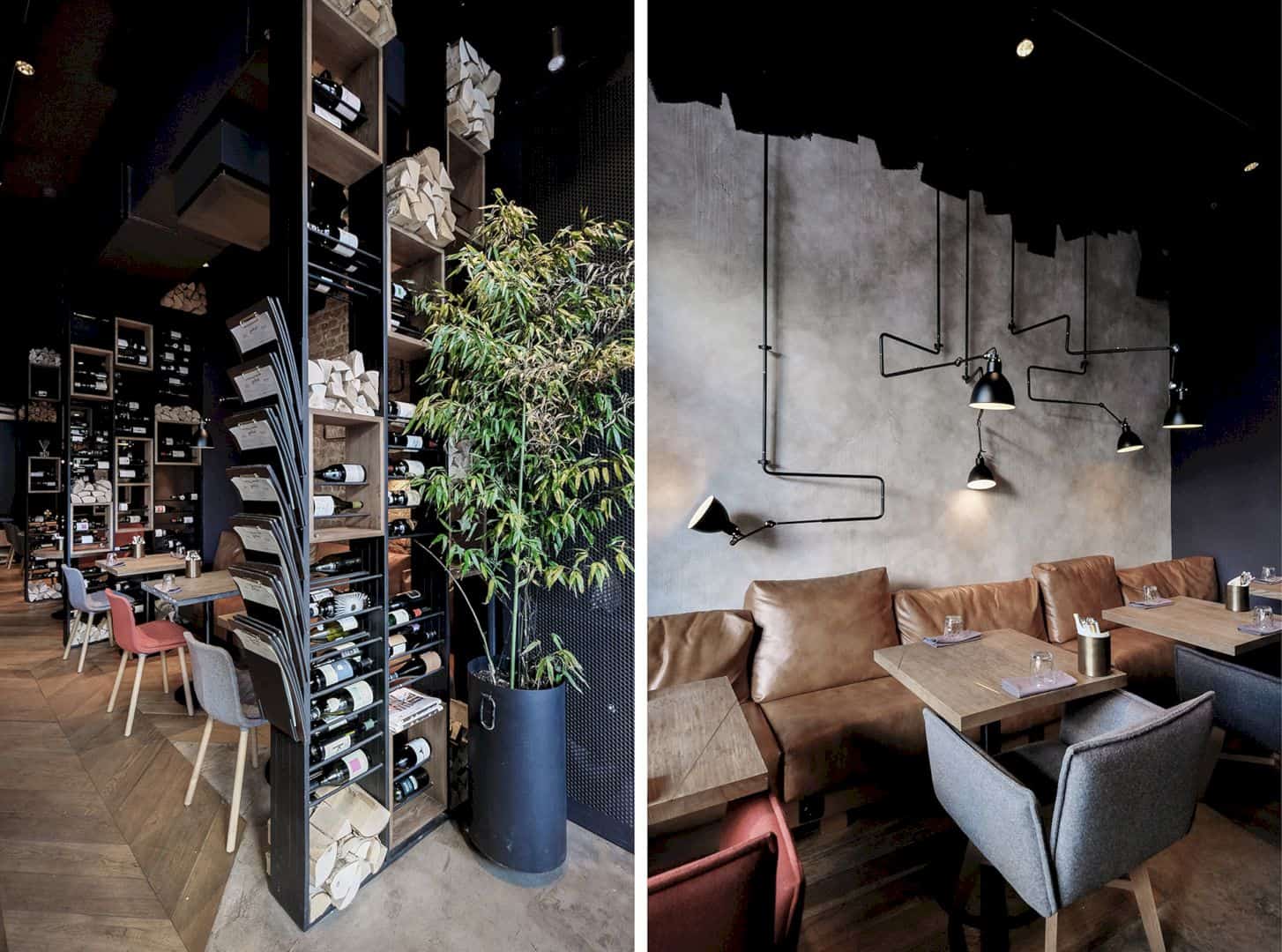
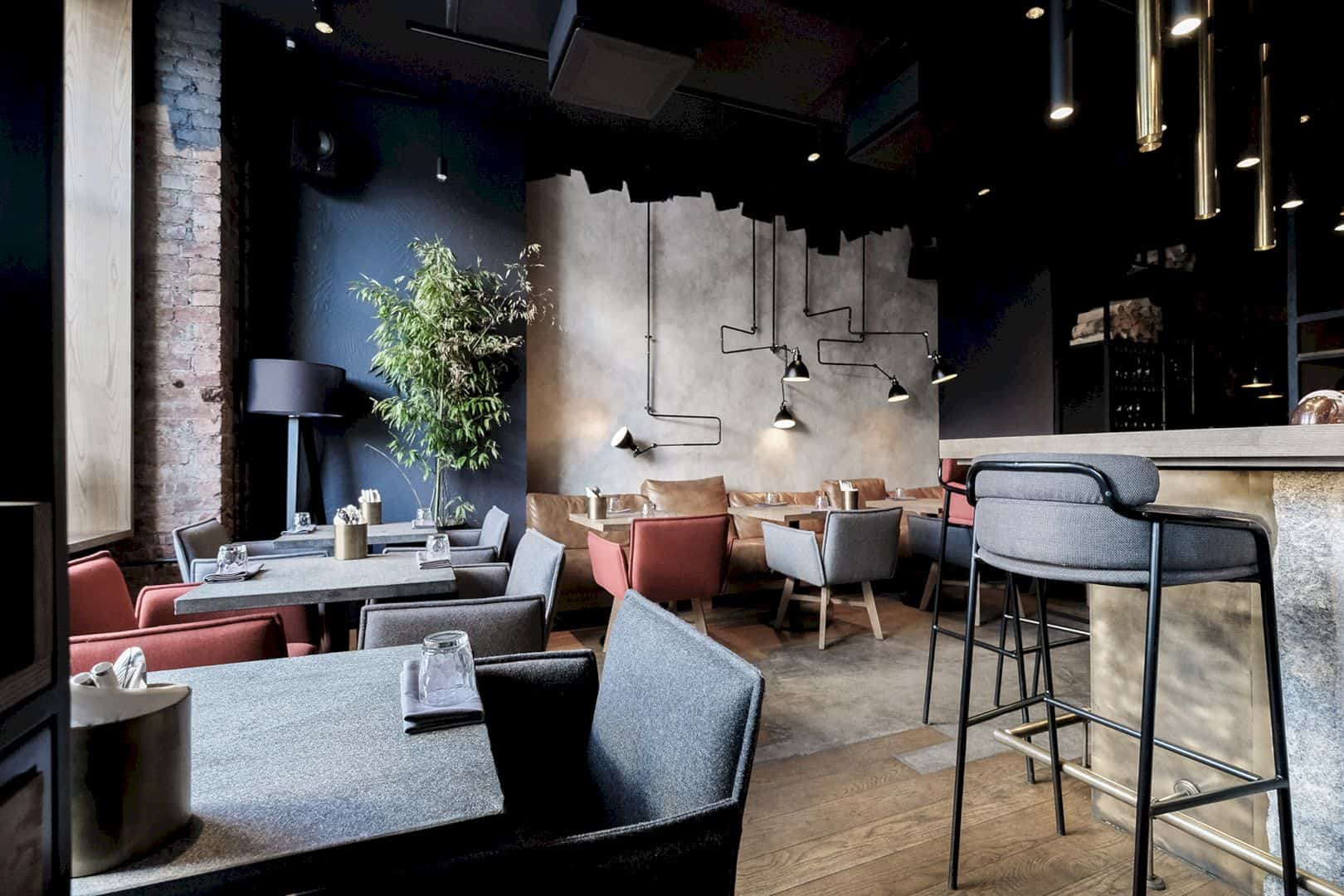
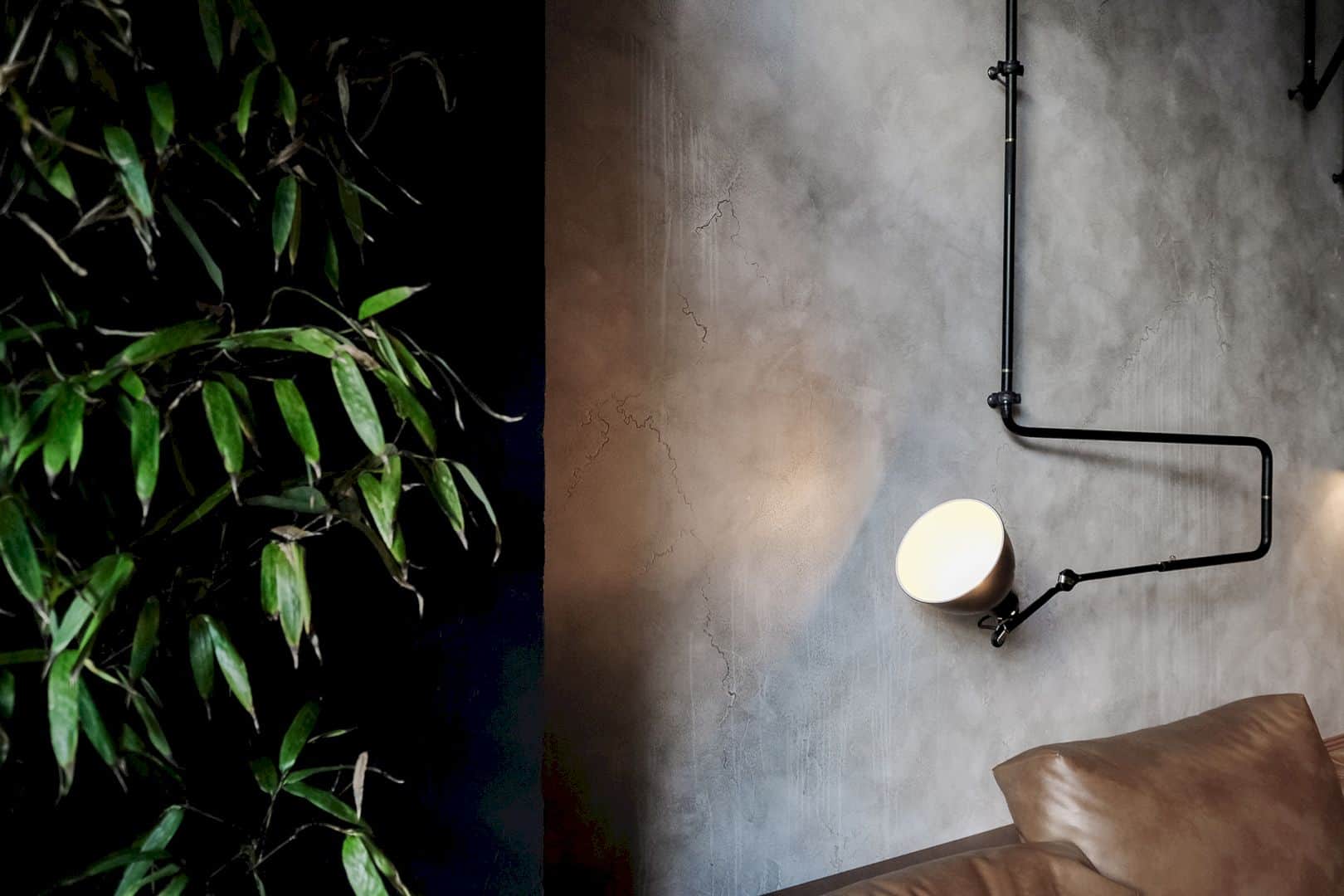
There are two main spots which are designed uniquely with the lighting design. The first spot is the bar area. The big frame is made to hang some beautiful long lamps around the ceiling that can amaze all visitors once they enter the restaurant. The second spot can be found on the concrete wall of GASTROLI near the seating area.
Furniture
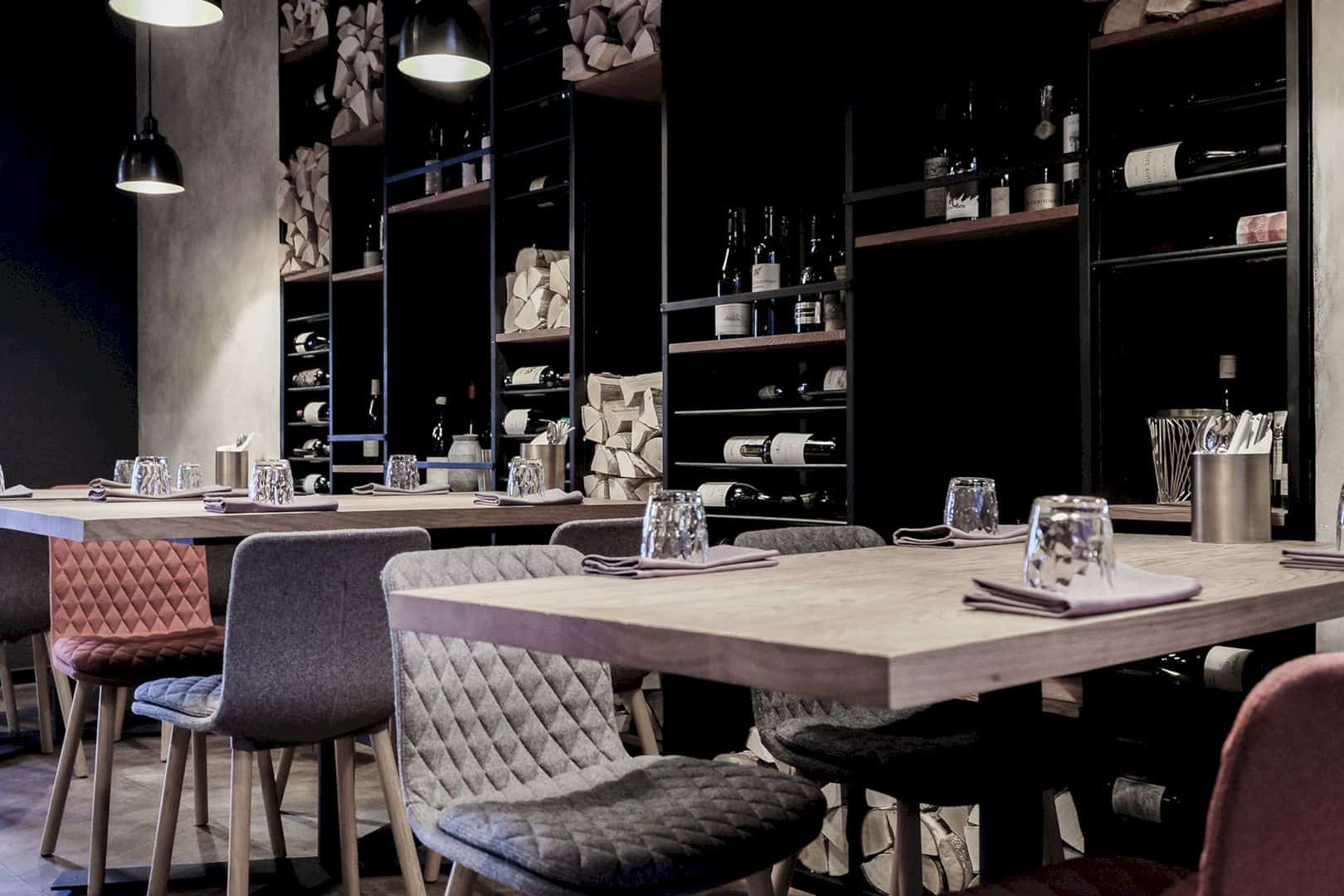
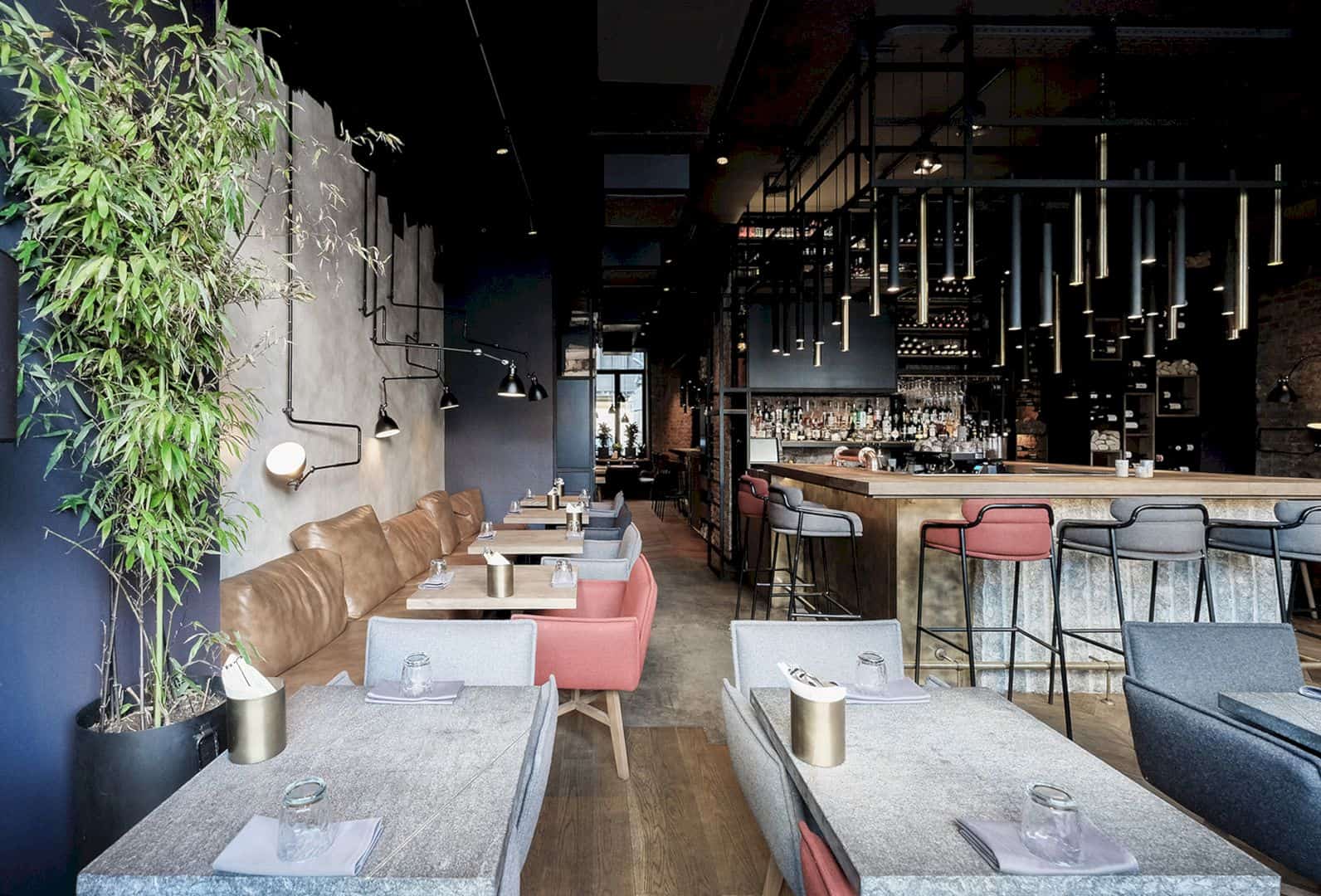
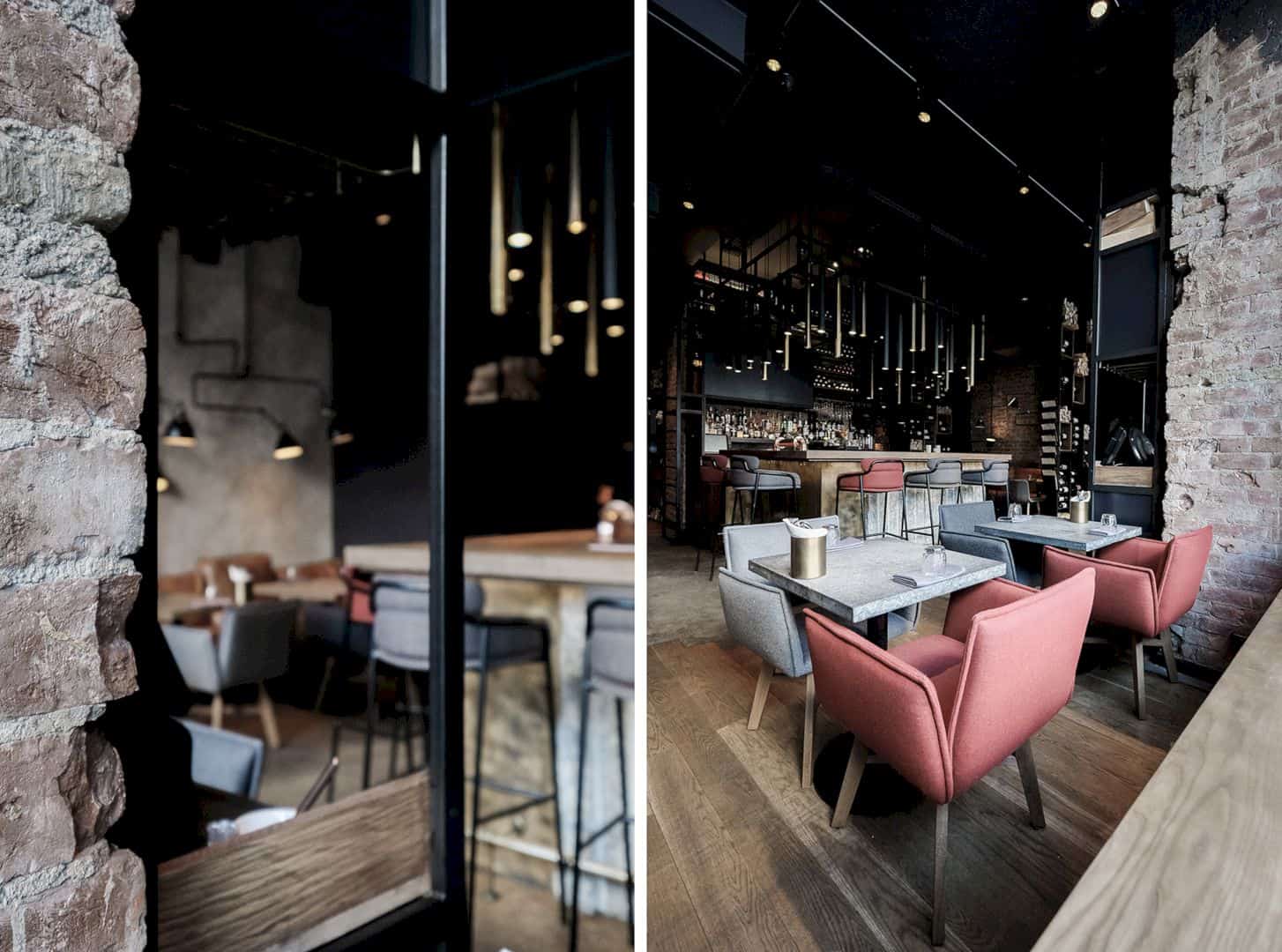
All tables in GASTROLI are wooden tables, including the table surface of the bar area. The stools and chairs come with two soft colors, red and grey. Leather cushions are placed on the seating area near the concrete wall, providing a more comfortable area for the visitors who want to have a perfect view of seeing the contemporary interior of the restaurant.
Colors
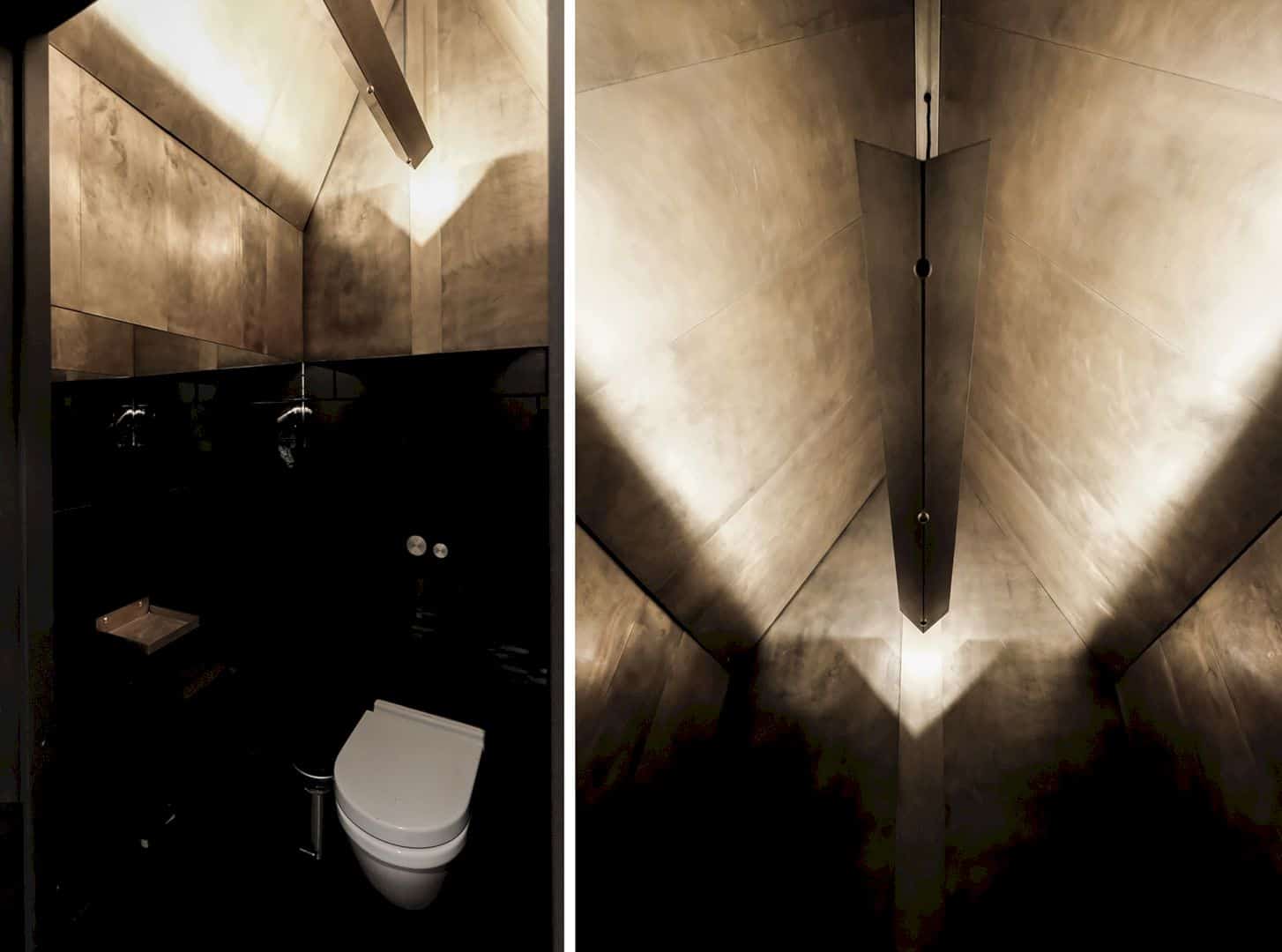
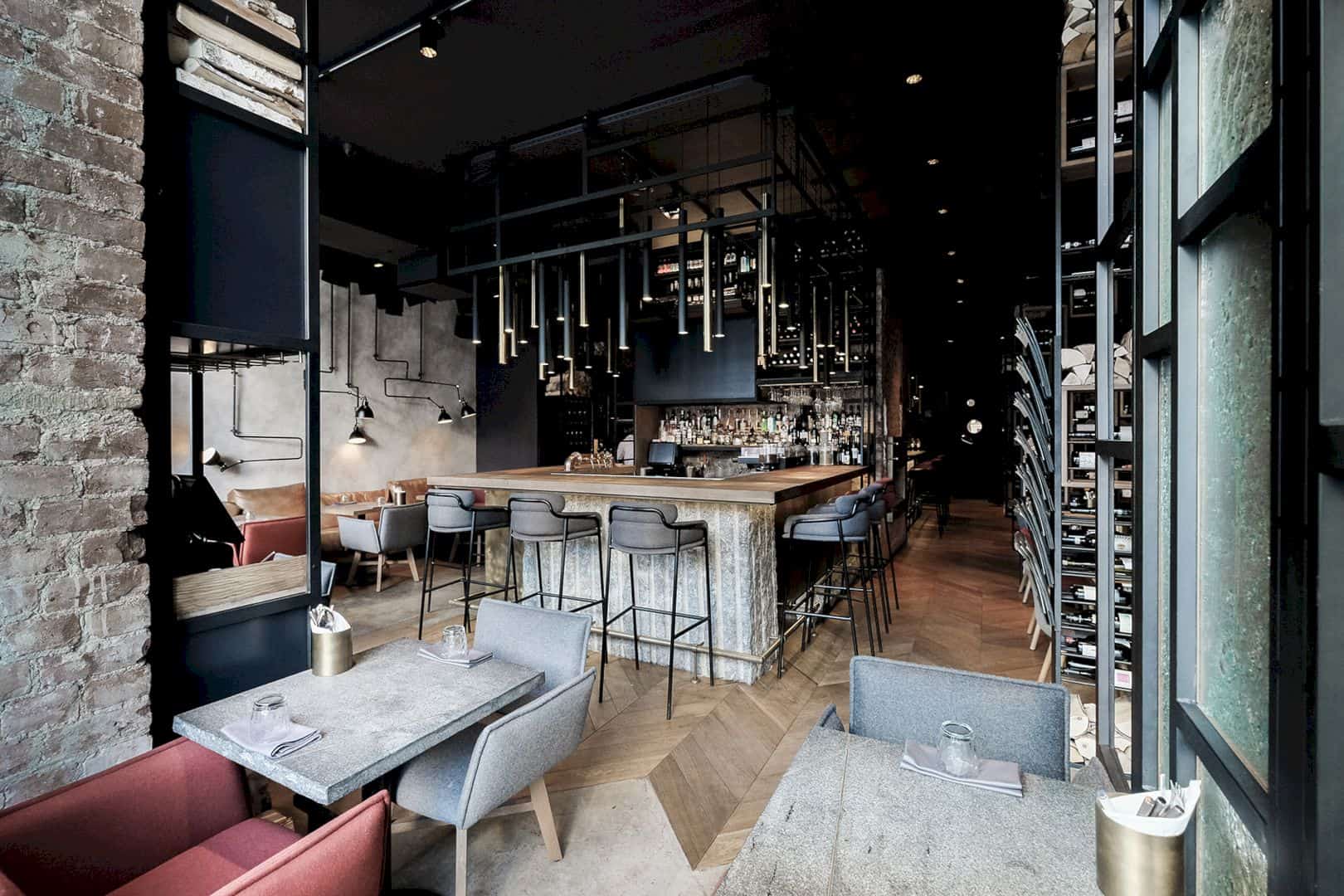
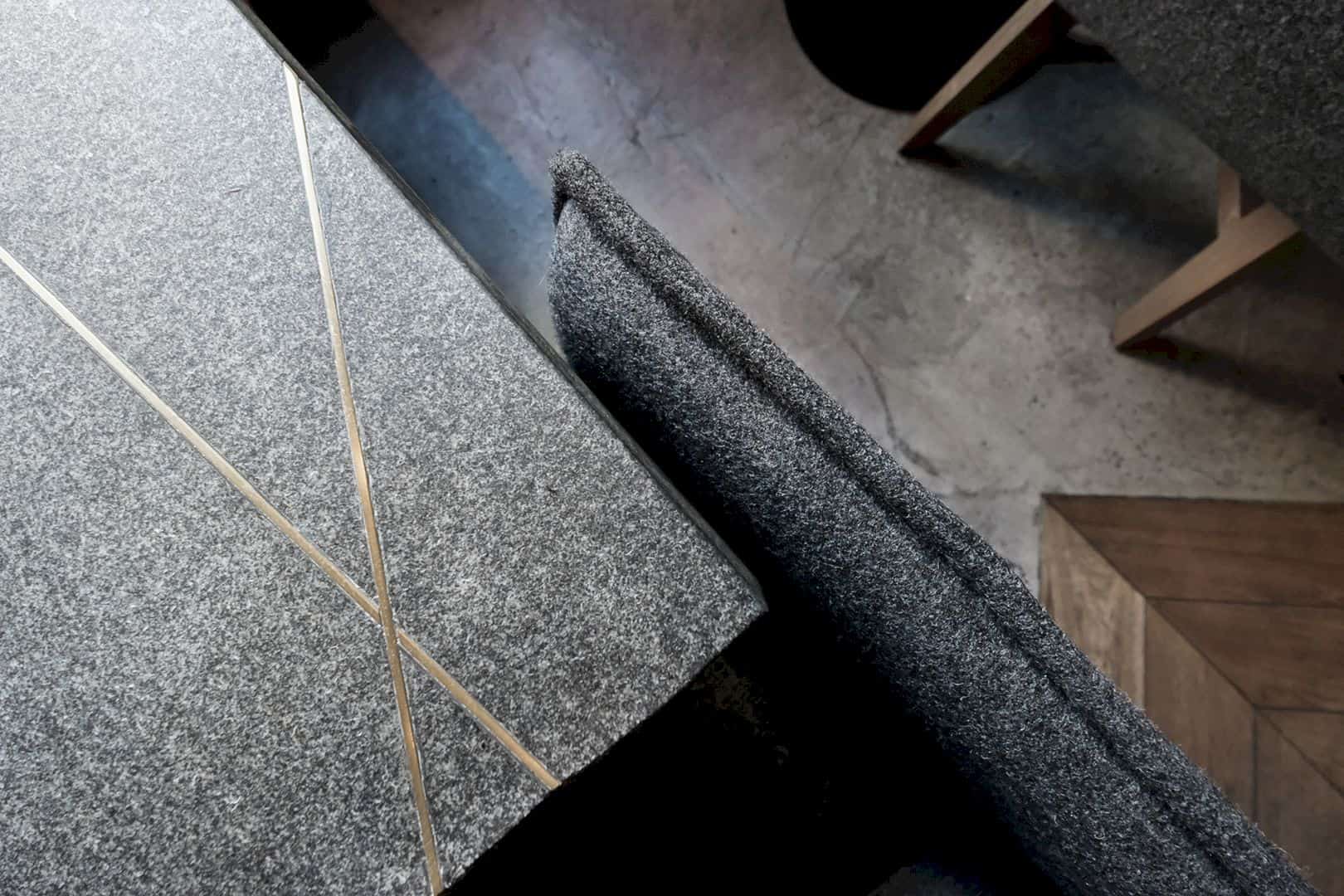
GASTROLI is designed with natural and plain colors like grey and black, creating a darker surface but also comfortable. A more dark look also can be seen inside the bathroom with its concrete ceiling and the placement of the room lamps. The only interesting pattern is located on the restaurant wooden floor designed sideways with some pieces of wood.
Via behance
Discover more from Futurist Architecture
Subscribe to get the latest posts sent to your email.

