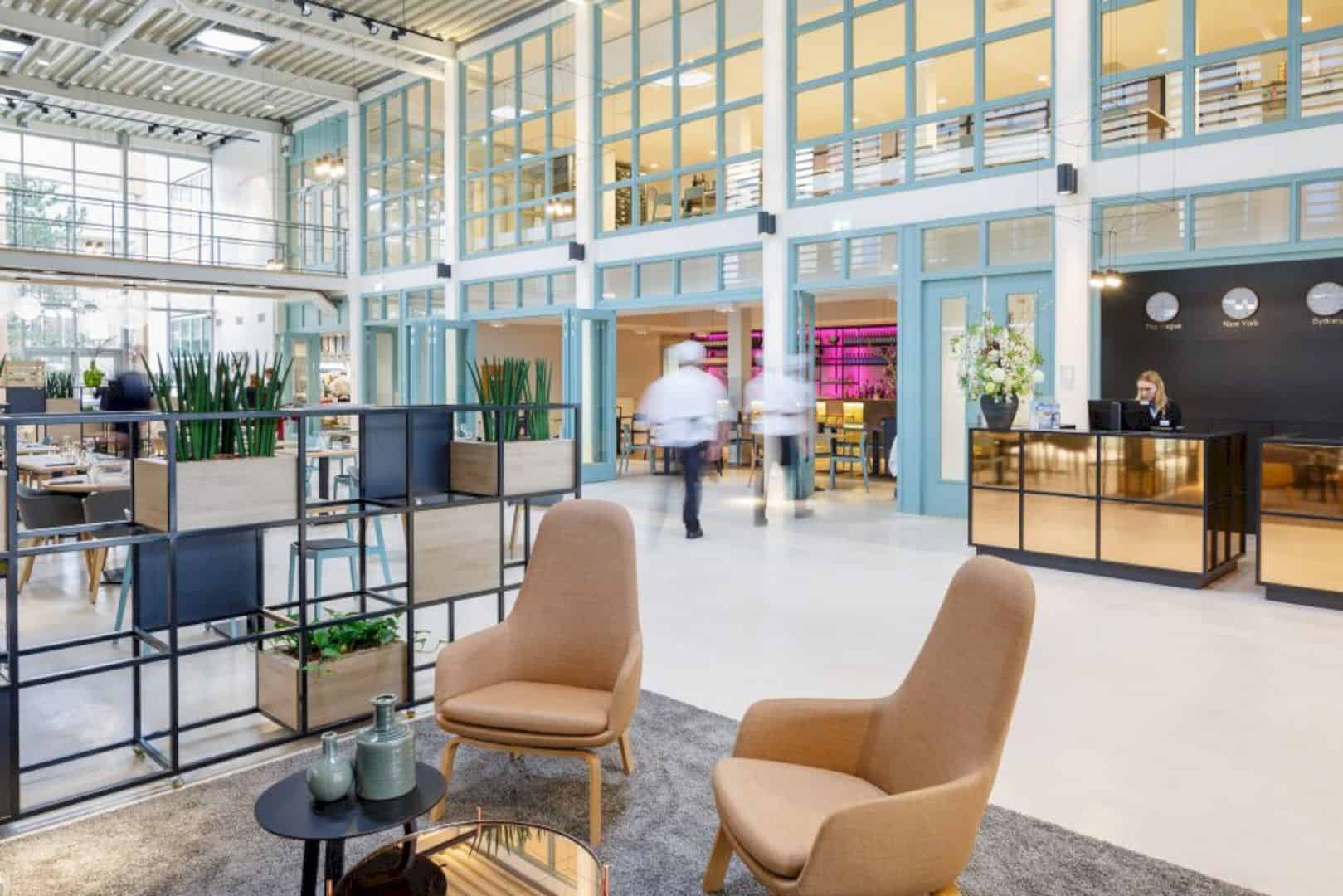Westlake Dermatology is a unique office building type in Cedar Park, Texas, USA. Matt Fajkus Architecture is the lead architect with a great team. The building is completed in May 2017 with 8200 square foot in size. This building represents the form-based and zoning codes according to the location with some awesome touches. The result makes everything in this building looks great.
Shell Structure
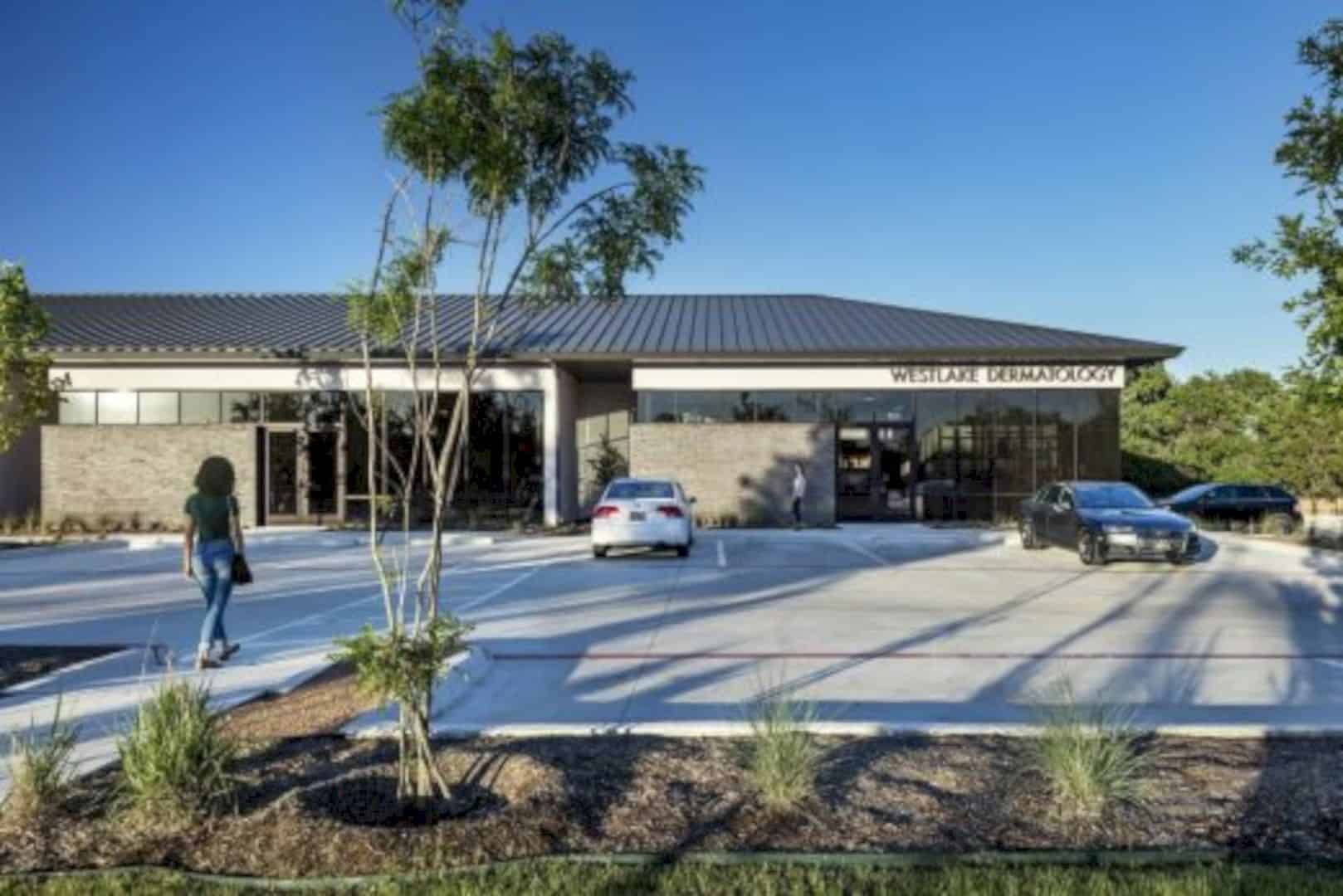
The whole shell structure is made to complete the roof pitches restrictions. The roof plane becomes the best element in this building, especially when you see it right from each tenant space. Even the architecture details can be seen from this roof plane.
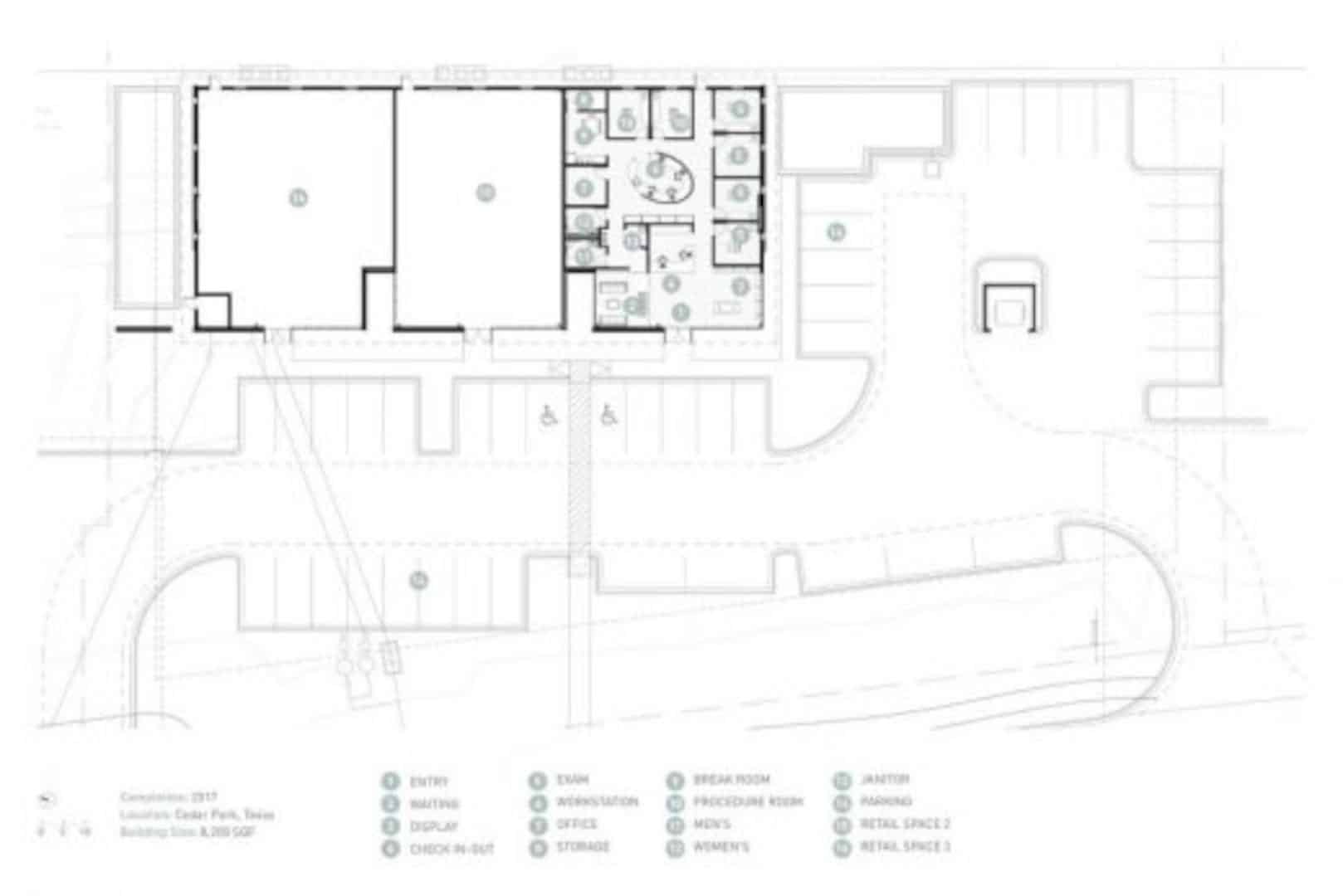
Westlake Dermatology has been divided into some great spaces, complete with the best entry design. The building itself is surrounded by the large open space of the exterior. It makes the building seems bigger than its actual size.
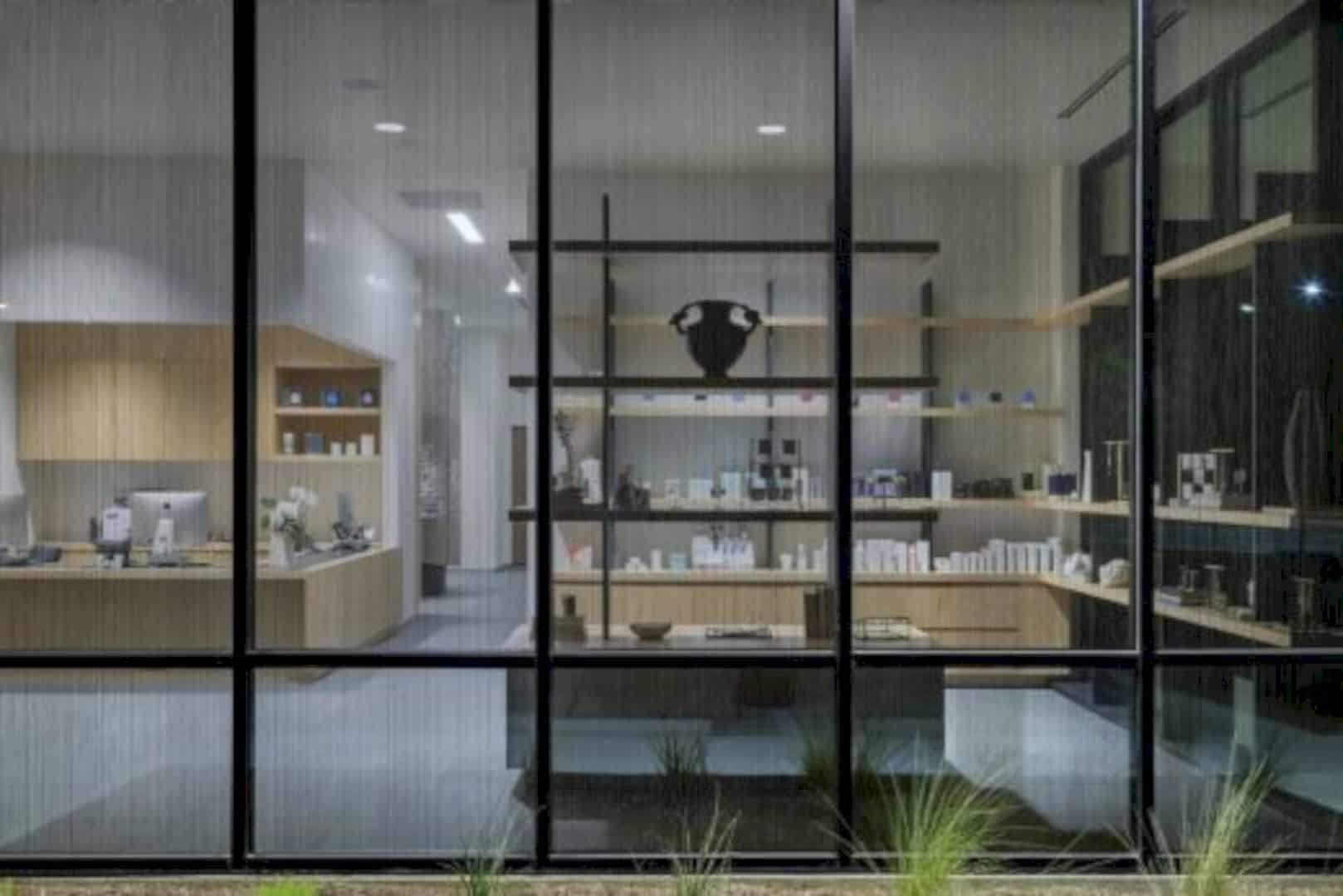
Matt Fajkus Architecture made an awesome welcoming space which is not only amazing with the architecture design but also made an intuitive, relaxing, and also open space through Westlake Dermatology.
Entry Room
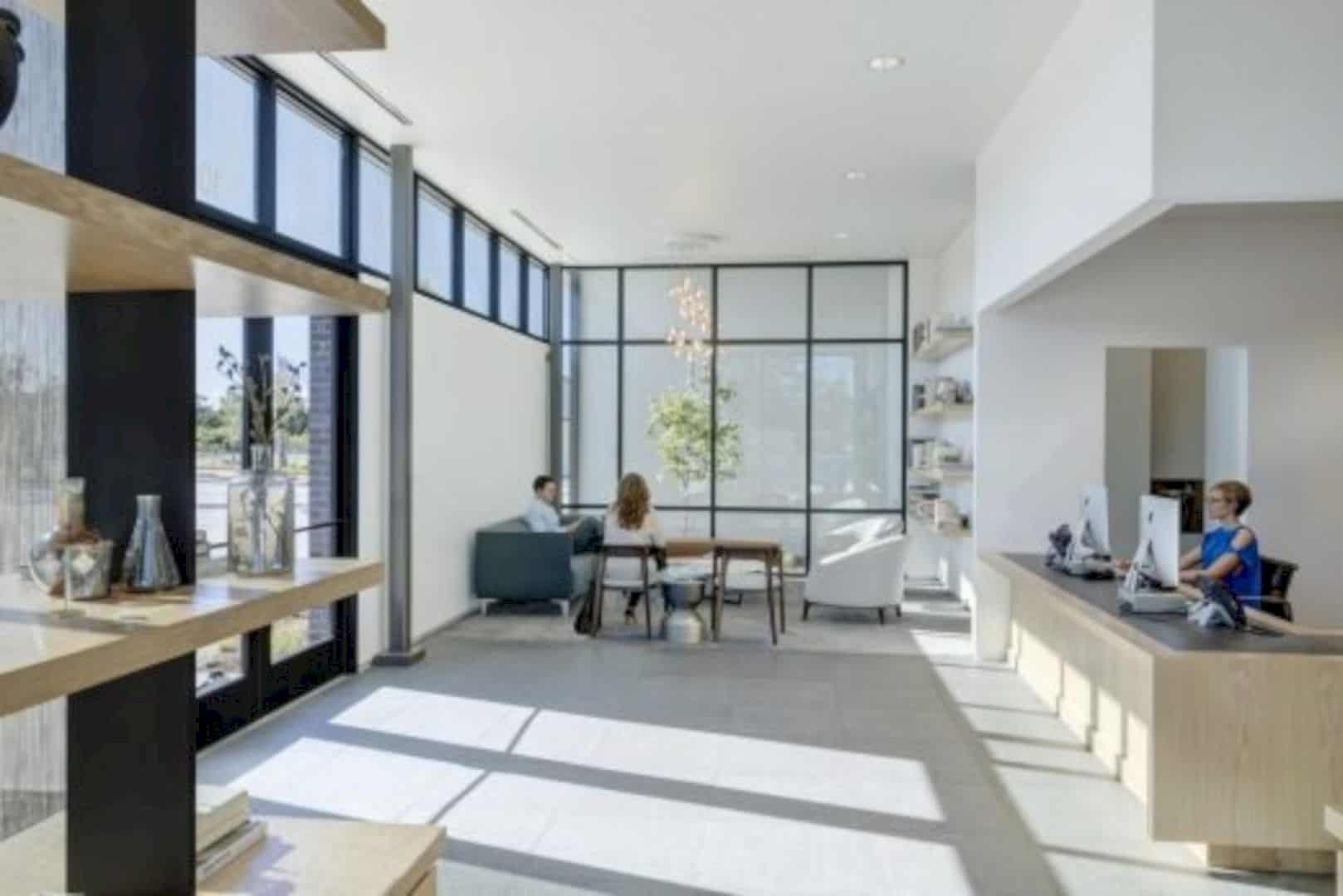
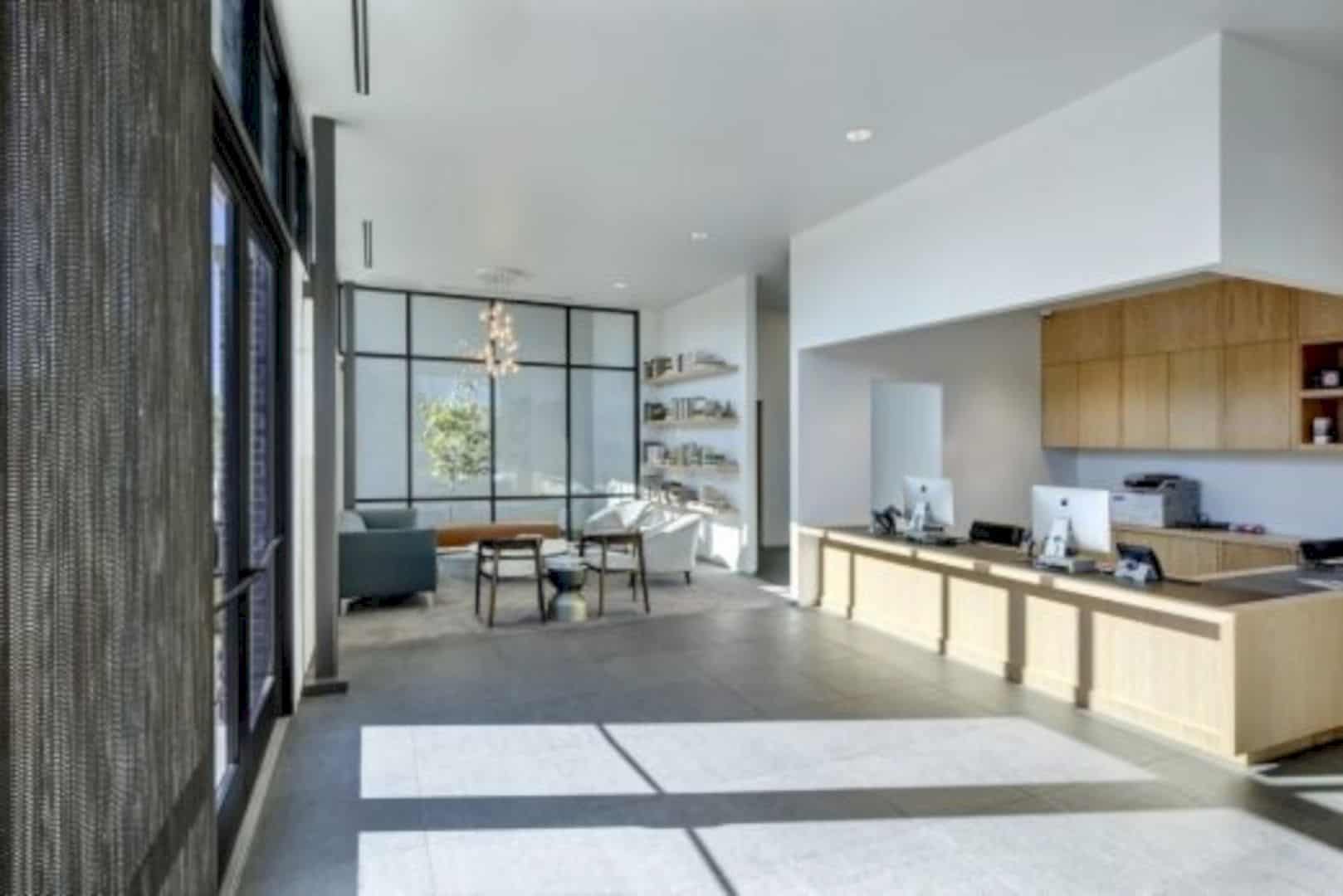
The entry room of Westlake Dermatology is dominated by the intensity of the natural light complete with the intentional transition to make the best combination interior design. The welcoming areas are full of timeless, natural and also durable materials which are good to be seen.
Natural Materials
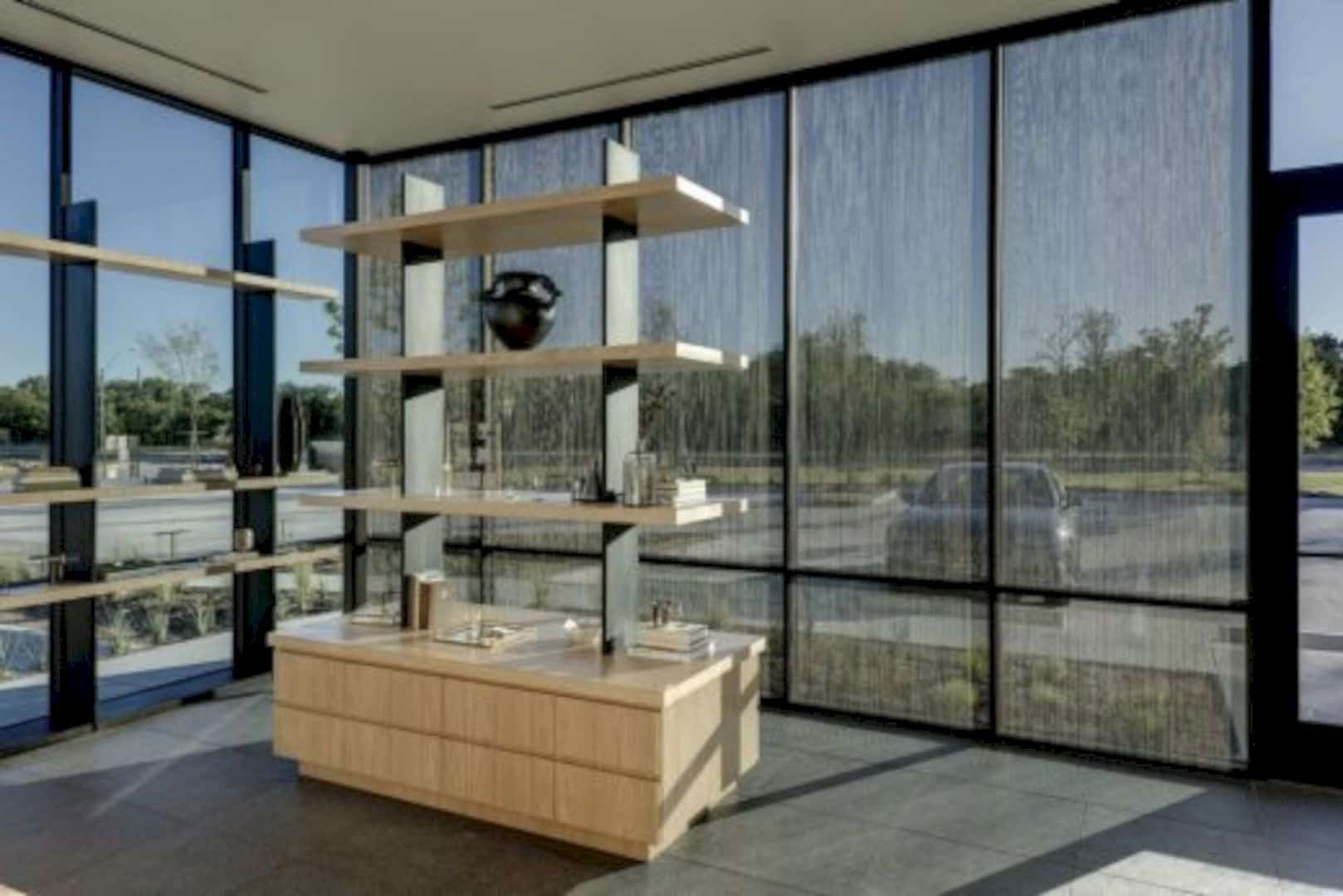
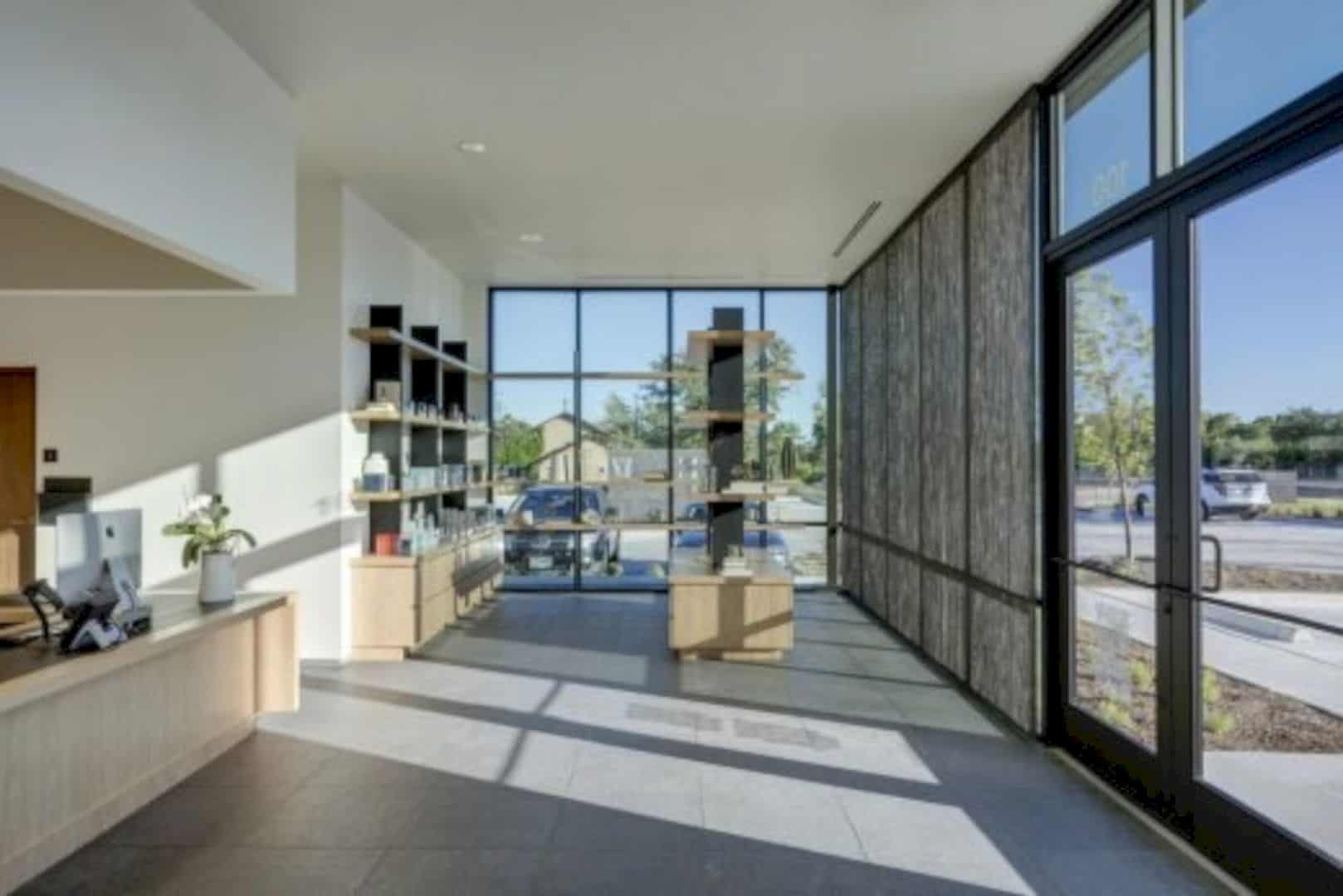
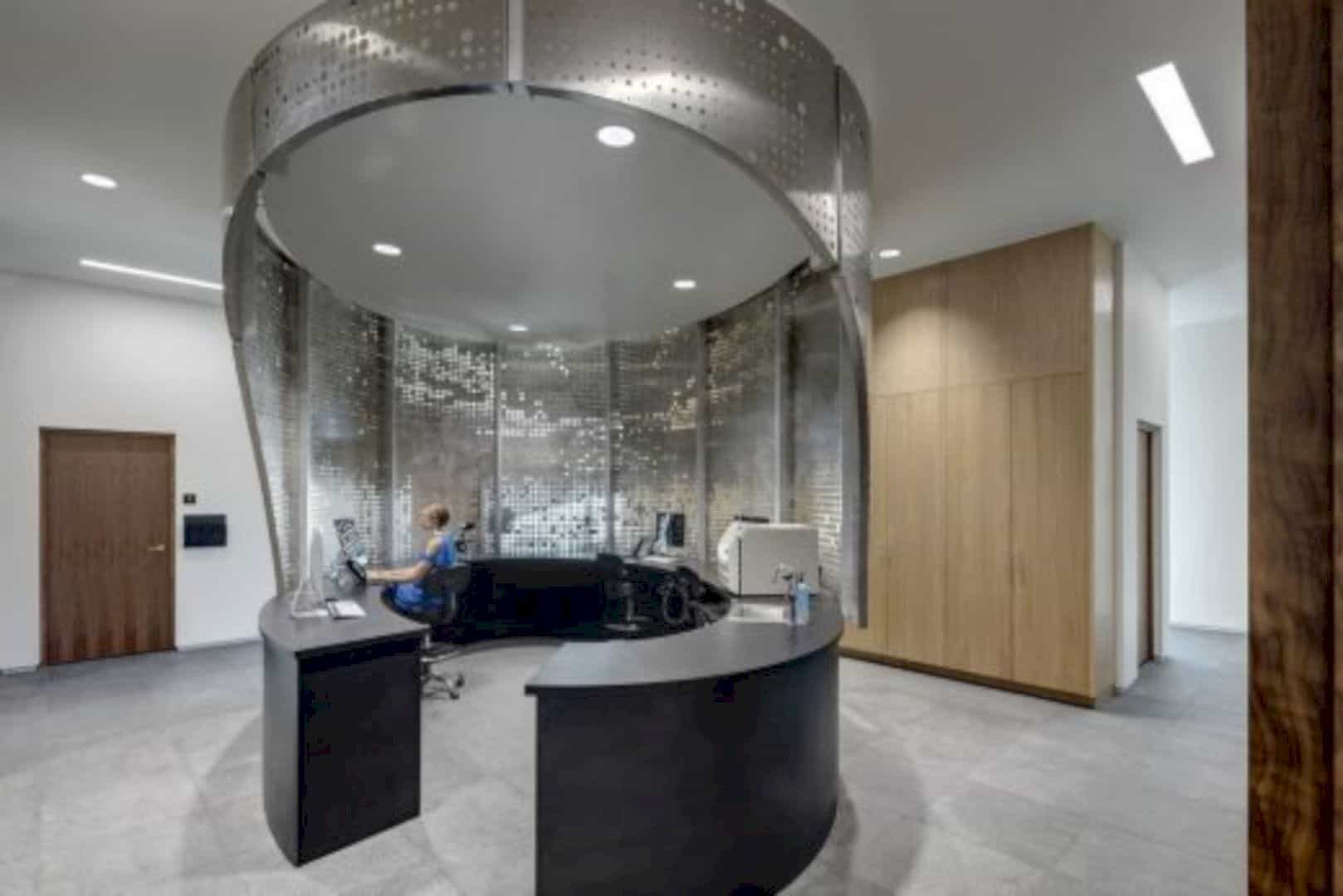
The concept design of Westlake Dermatology is also about using some natural materials to make the best design inside the building. Those materials are glass, exposed steek, natural stucco, iron spot masonry bricks, granite stones, Texas Pecan wood, and also Venetian plaster walls.
Interior
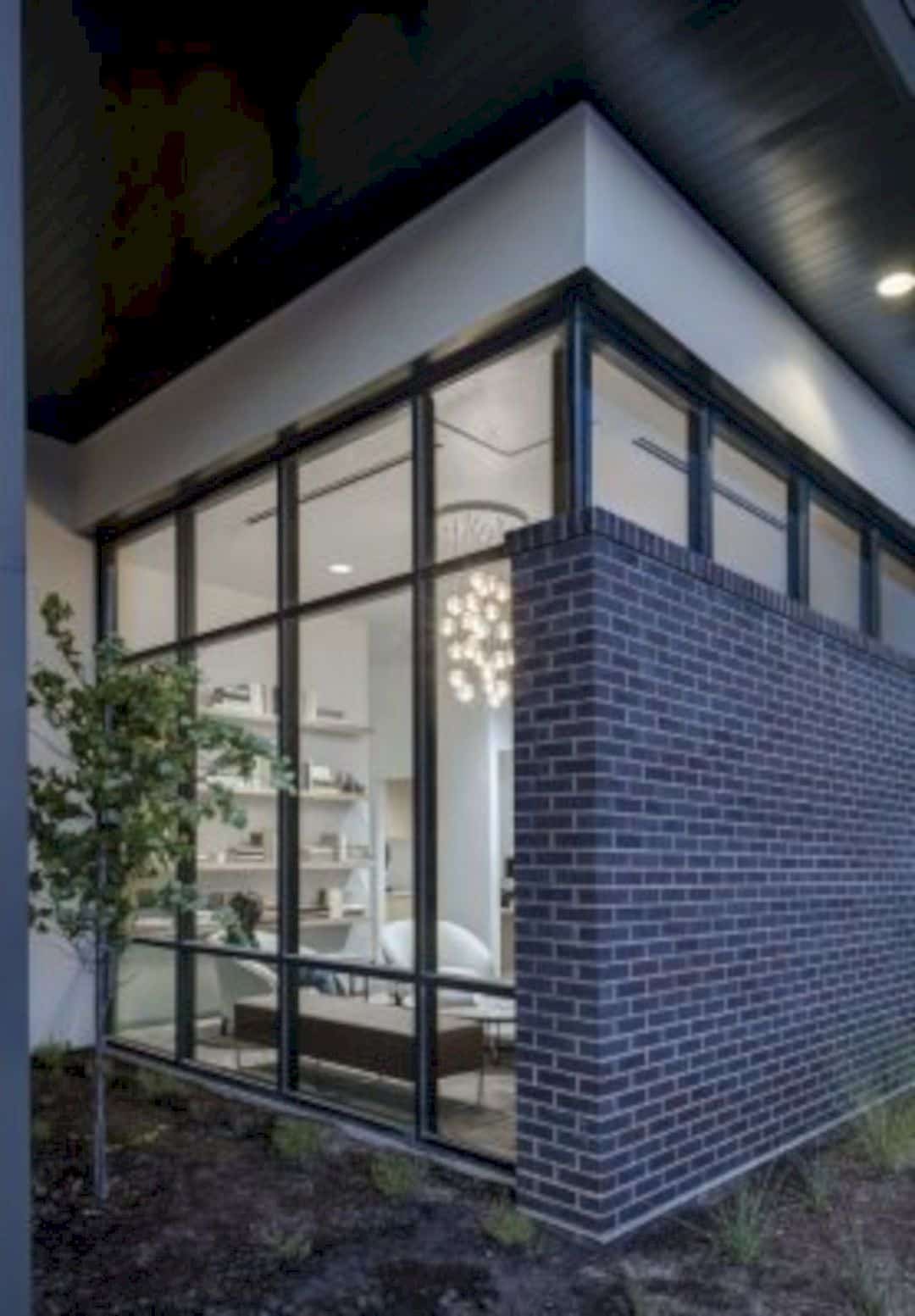
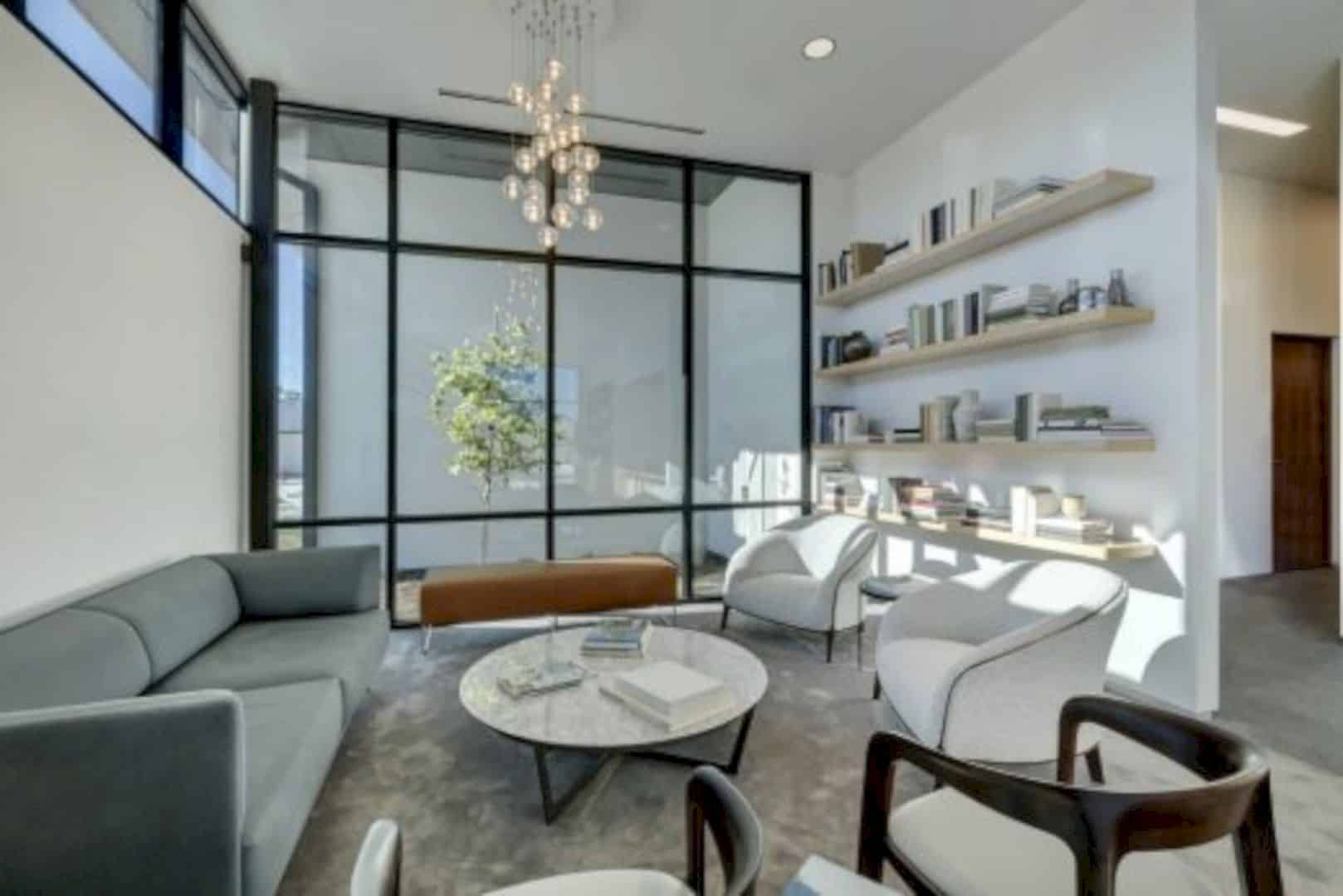
The glass walls in the interior of Westlake Dermatology is used to show the beautiful internal slot courtyard with the natural lights that come to the reading space. The facility of this building is completed with the staff space, the patients, and also the physicians.
Prep Area

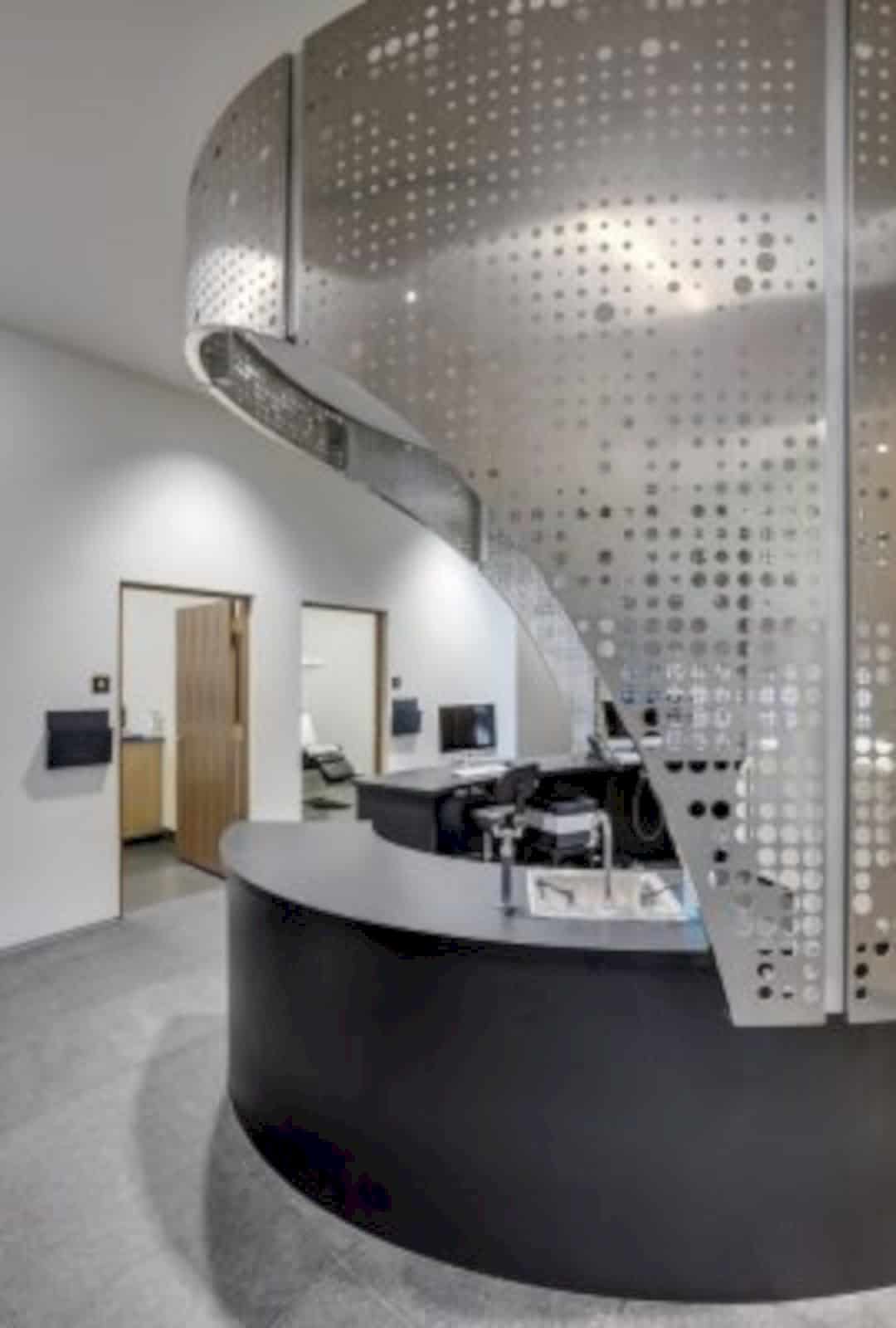
The prep area of Westlake Dermatology is different from any medical offices. This area is designed with a special idea with the fabricated elliptic screen to attract everyone eyes. It also gives a privacy area for the Westlake Dermatology team to work. This elliptic screen is made from water-jet cut aluminum panels.
Exterior
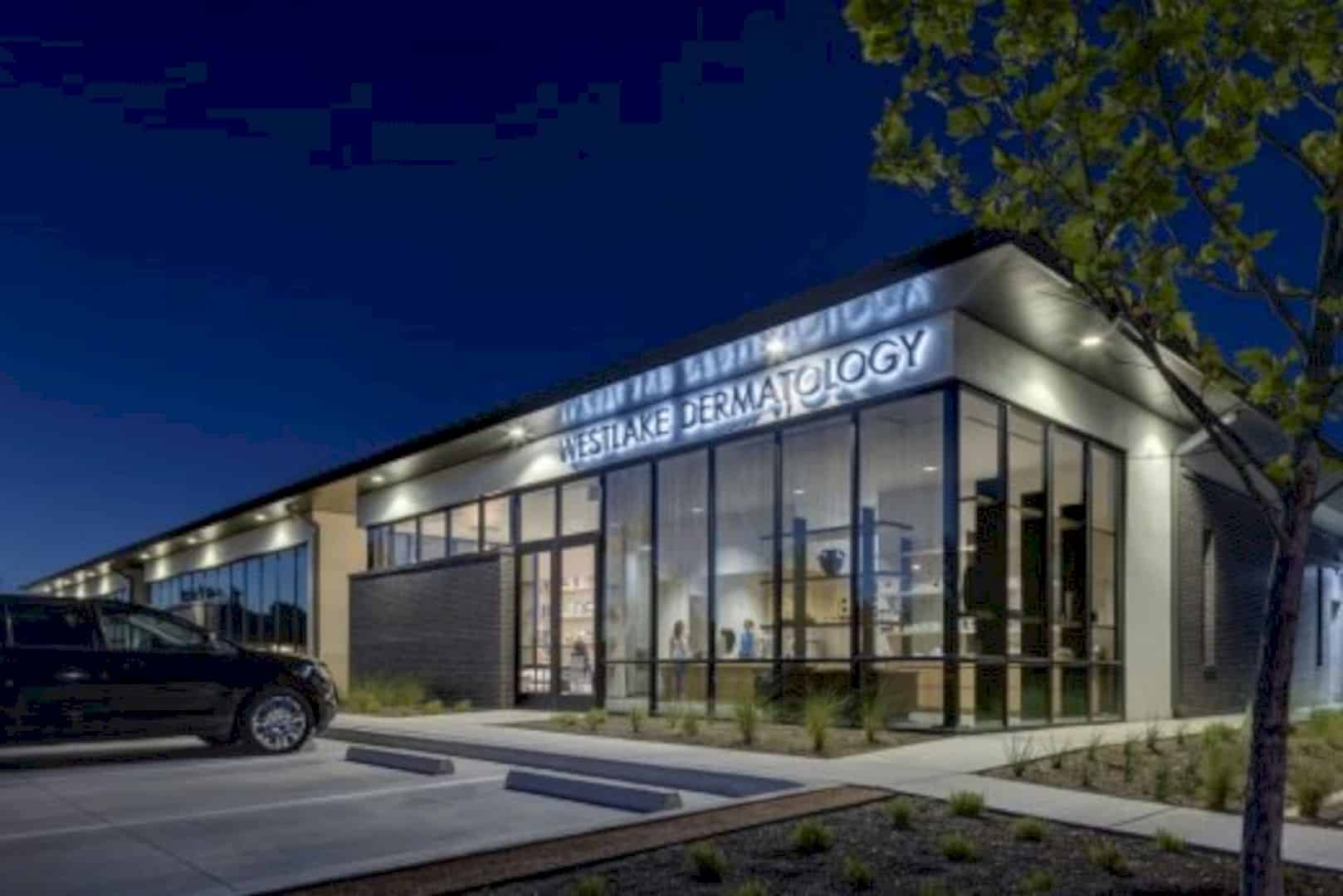
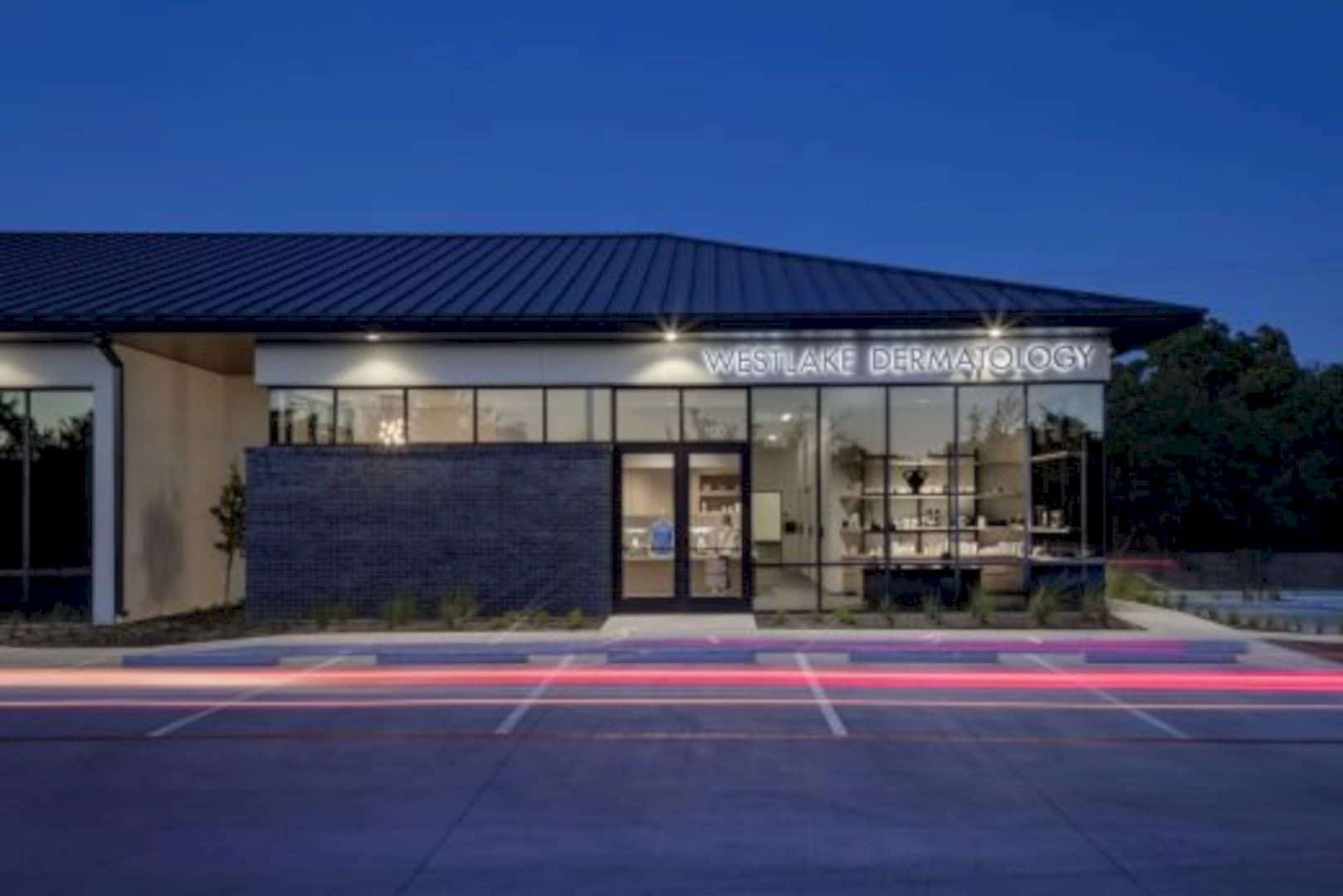
The exterior is very dominated by the clear glass walls and the parking area. With the invisible interior that you can see from the outside, it makes everyone feels interested to see deeper into this building interior design.
Via e-architect
Discover more from Futurist Architecture
Subscribe to get the latest posts sent to your email.



