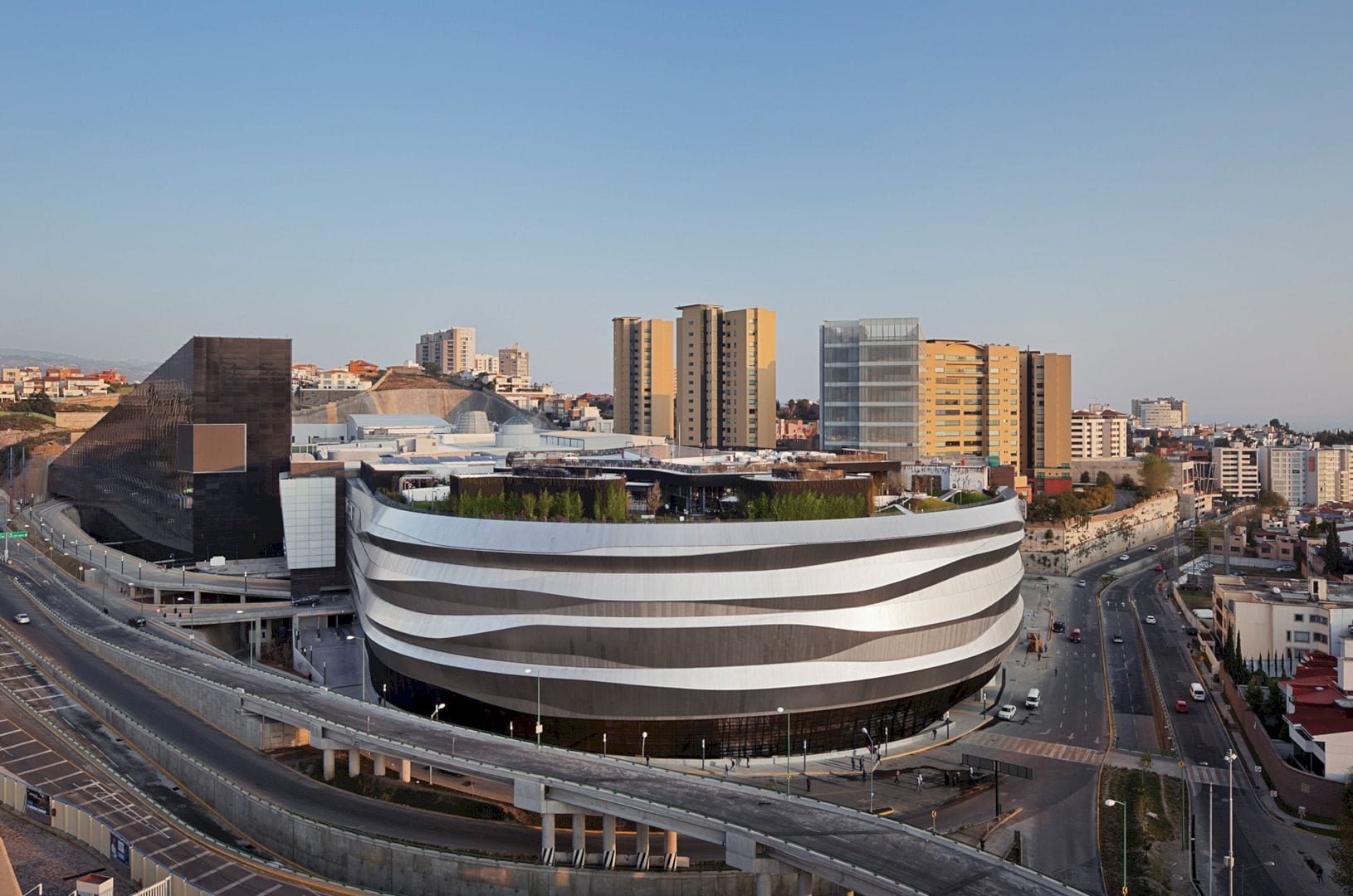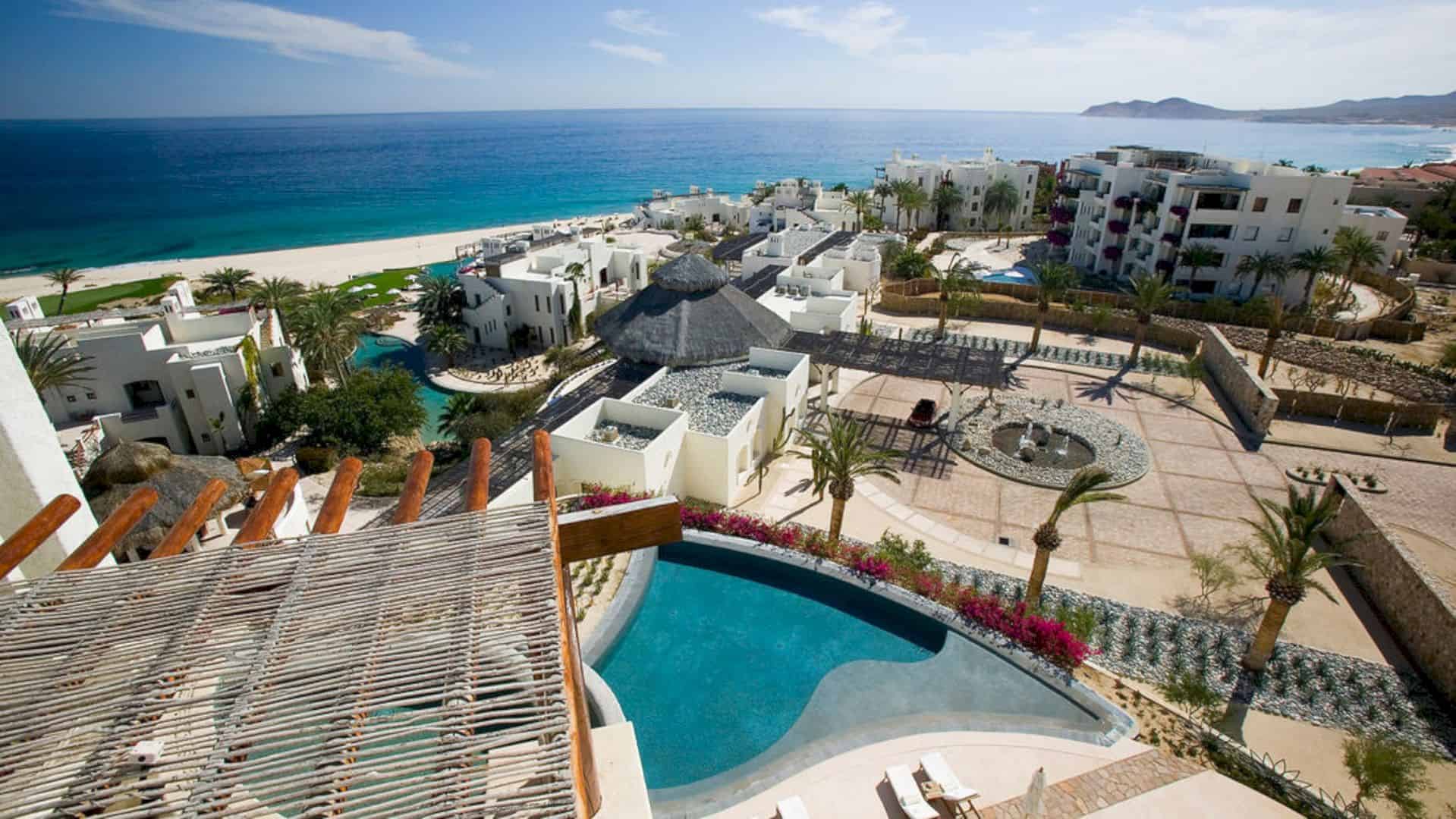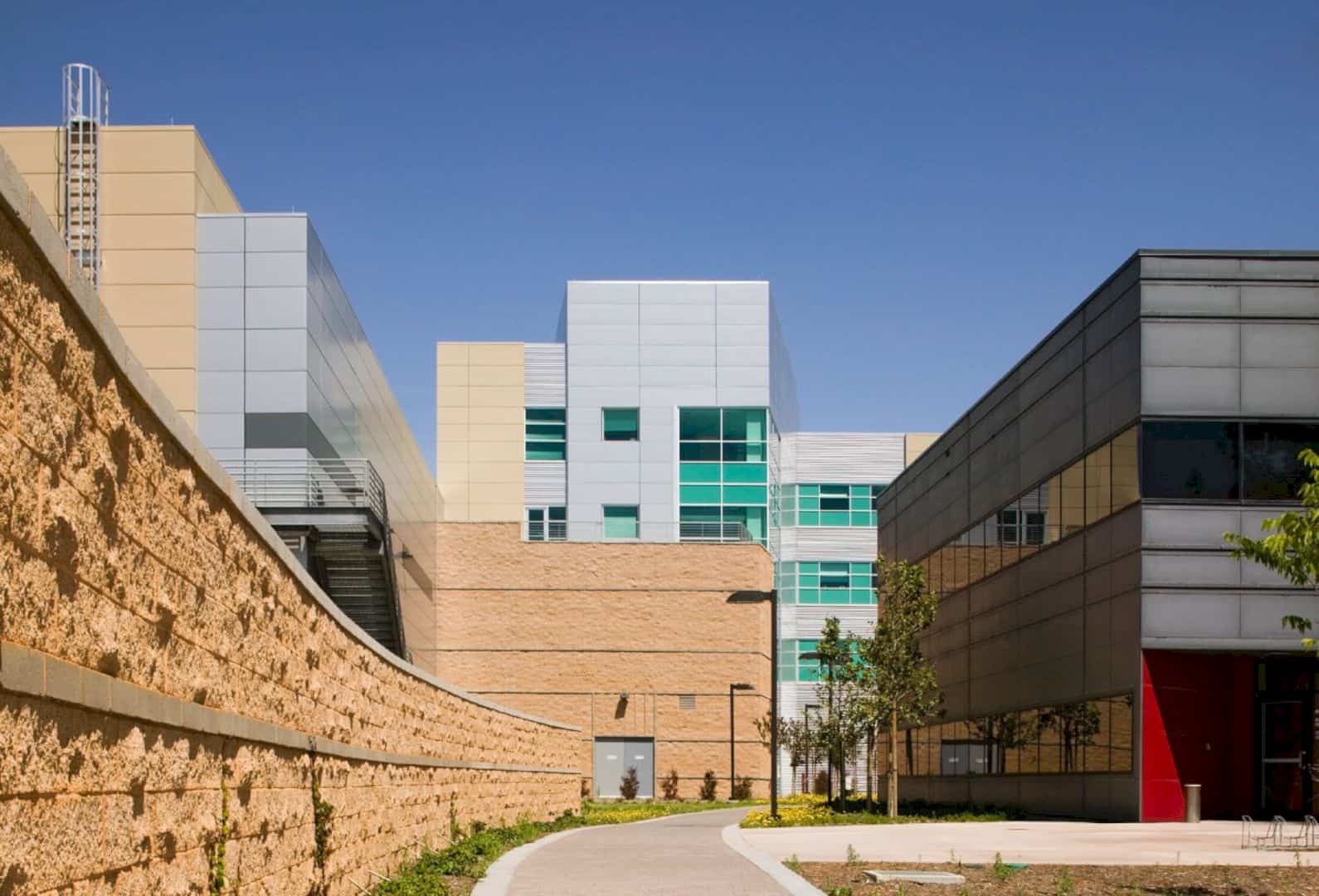The new office of Boeing 737 MAX is located in Renton, Washington. It is two-level “building within a building” with 120,000 square foot and modern interior with key design elements made by Gensler. This office is relocated the engineering and design team, so they can connect to each other with the assembly line and factory staff.
Interior
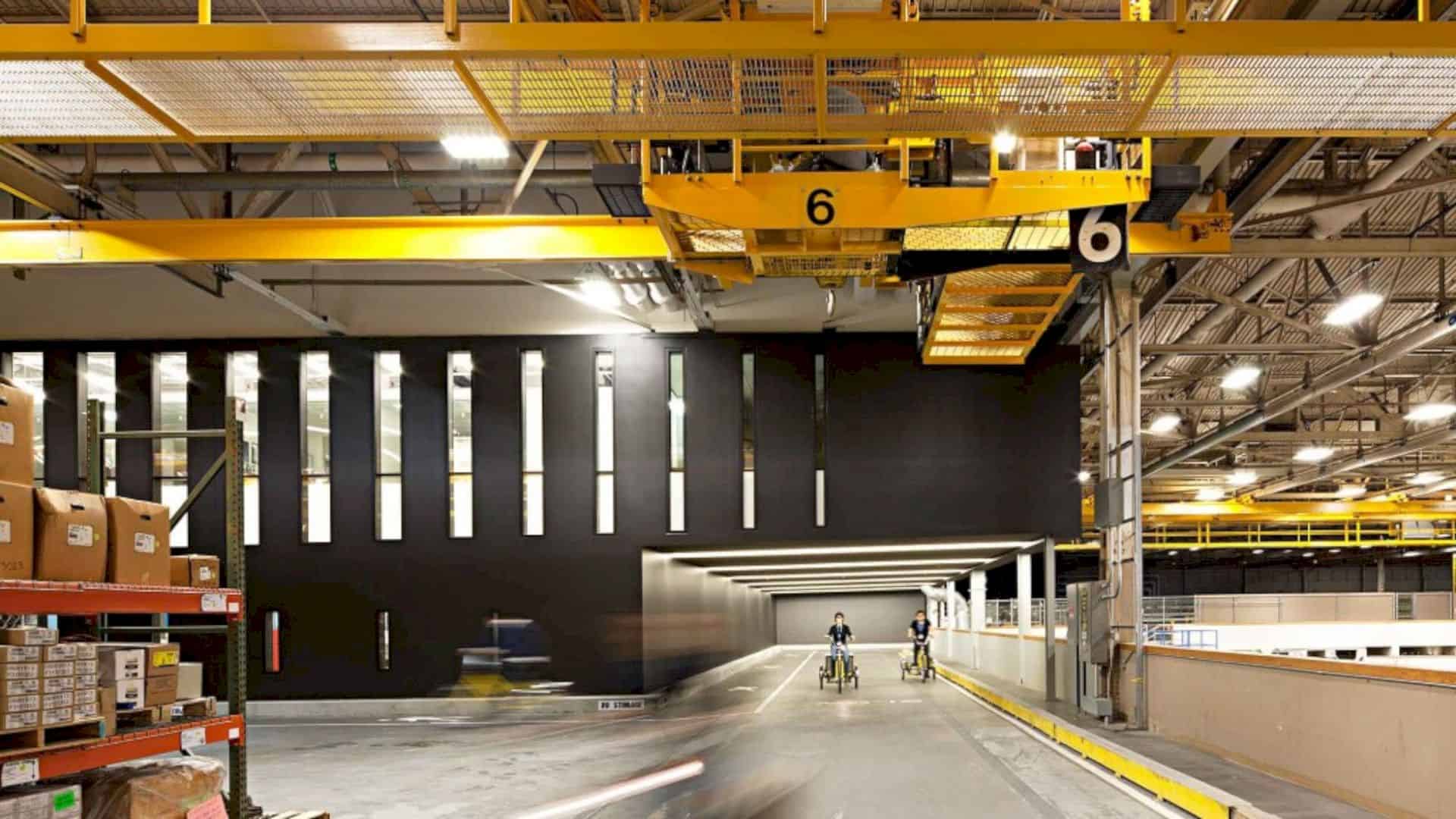
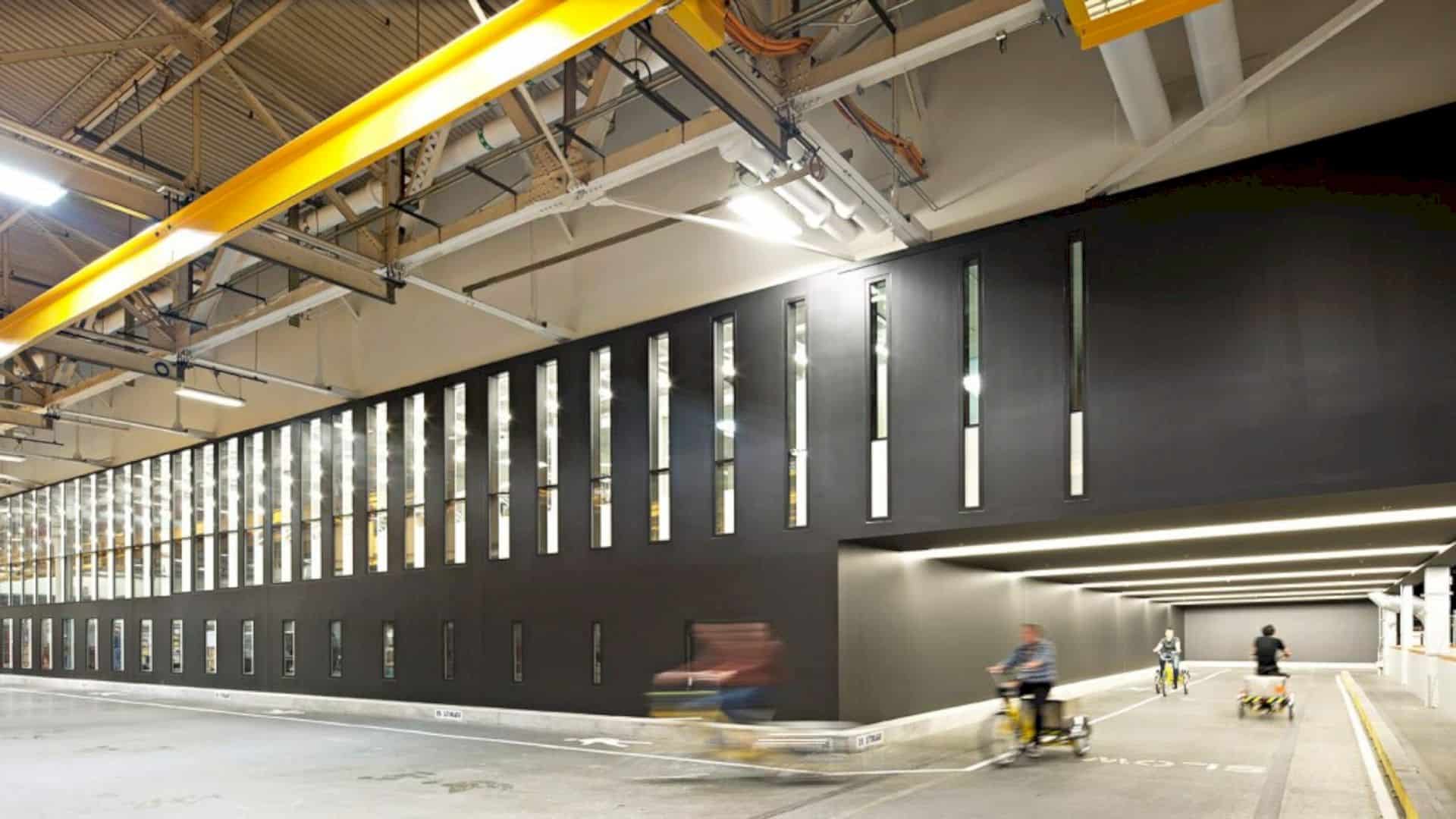
This new office has a modern interior adapted to the design and engineering activities. With its two levels, the building is big and large with high ceiling. In order to funnel the natural daylight into the office space, some clerestory windows are repurposed to highlight the modern interior design of the office.
Elements
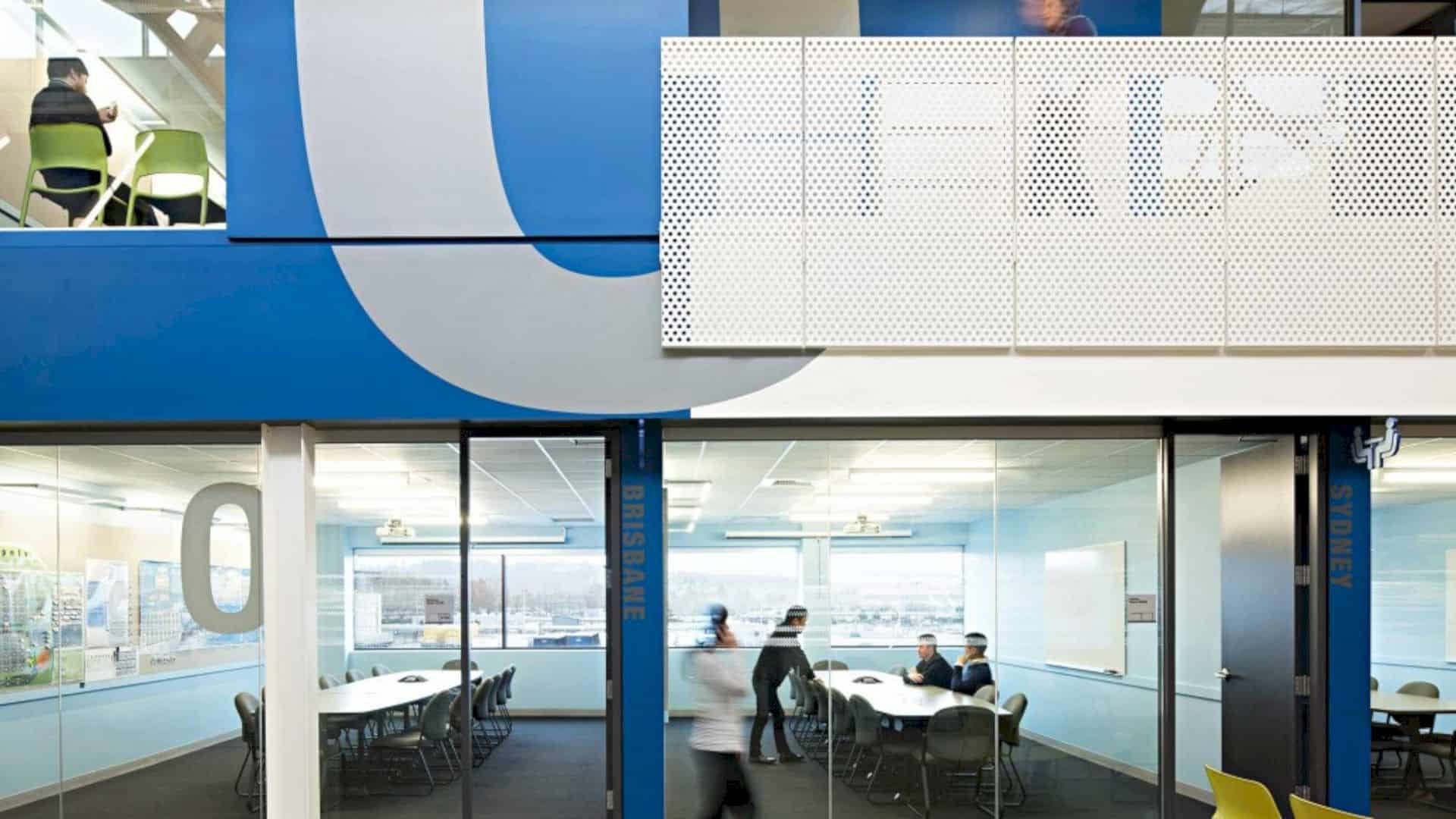
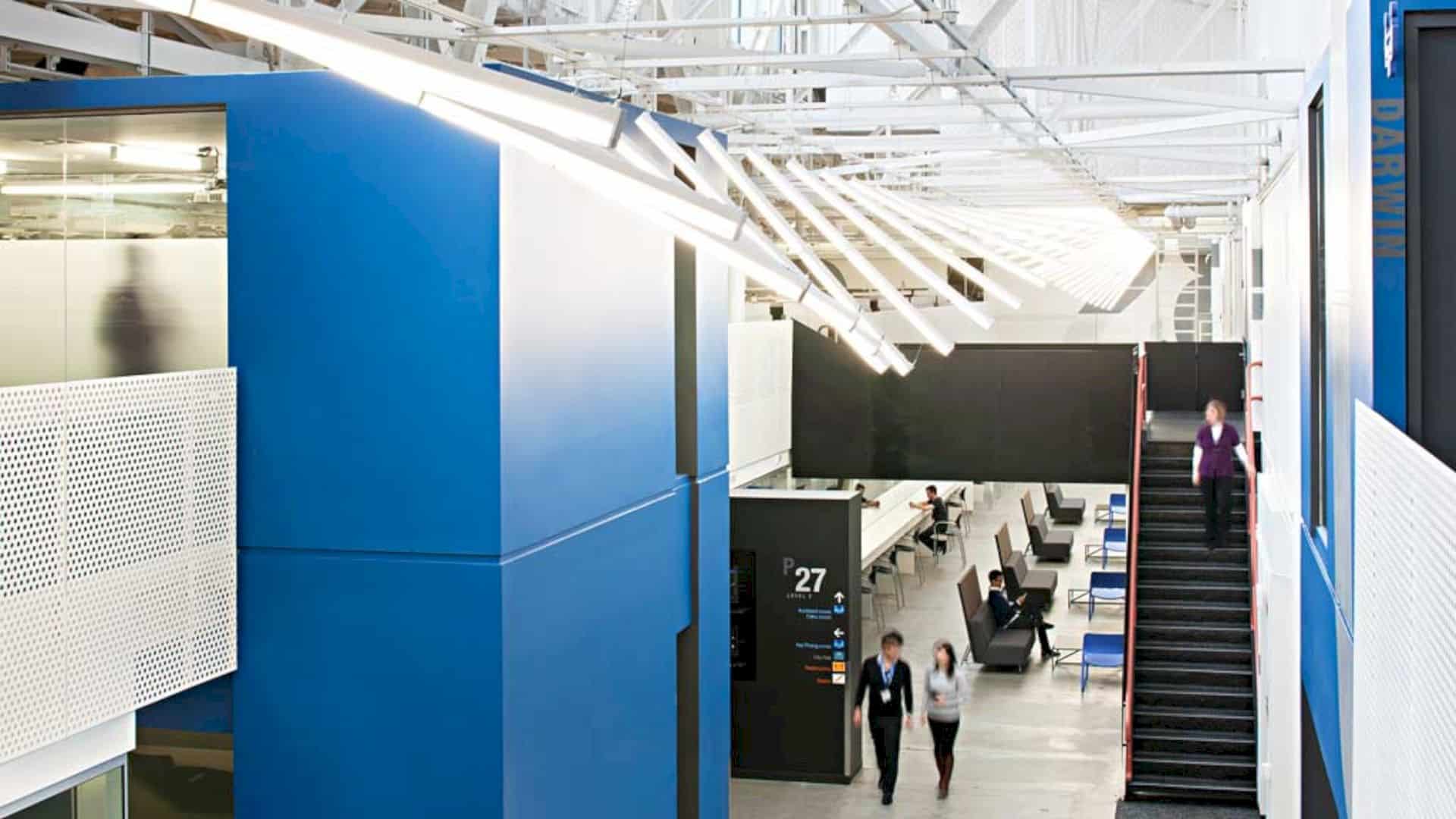
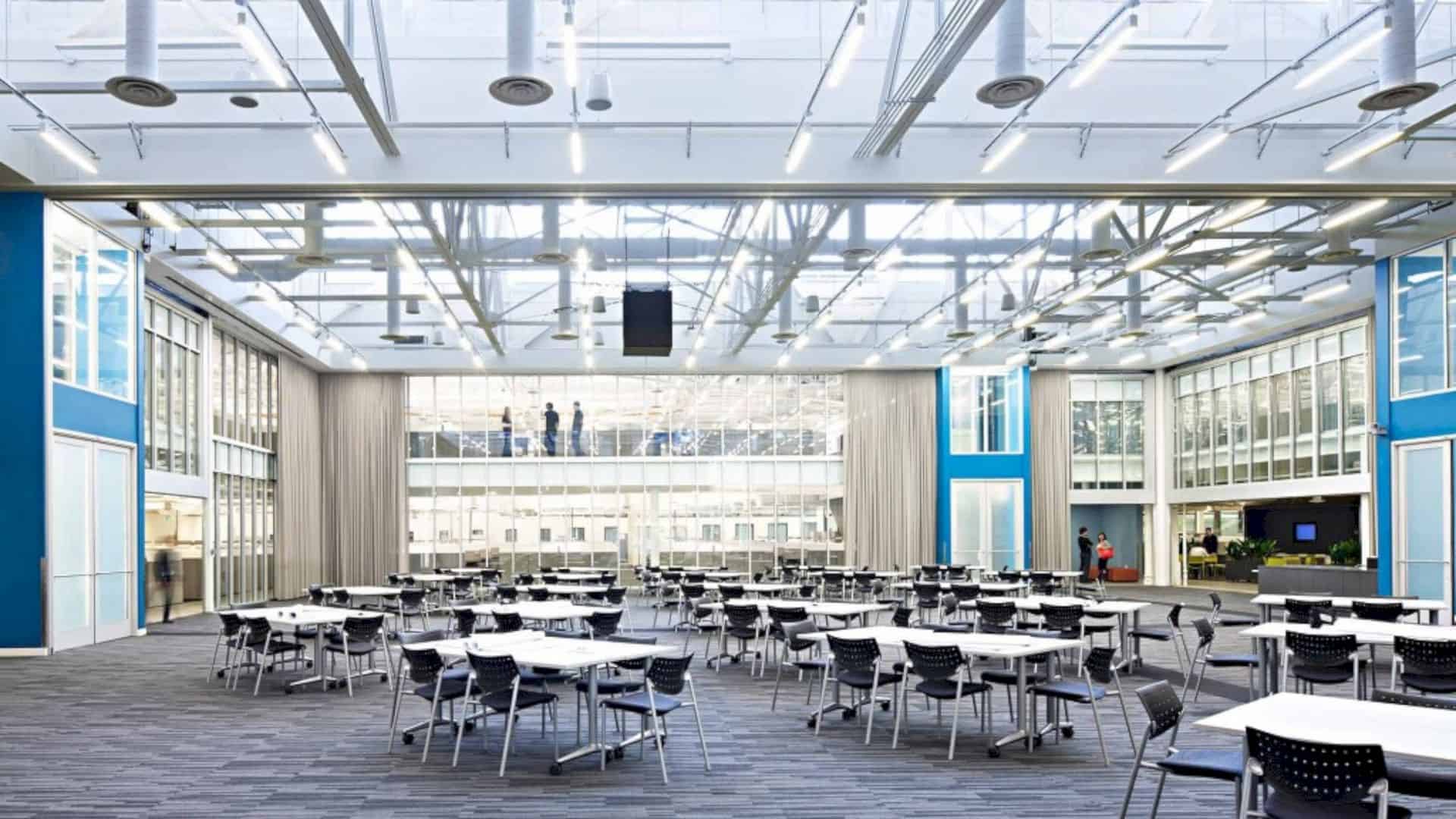
There are some key design elements in the Boeing 737 MAX Office. The first one is an all-glass “city hall”, a hall that can bring all office people together for conferences and product reviews. The clerestory windows also become a part of the key design elements with the work neighborhoods creation.
Goal
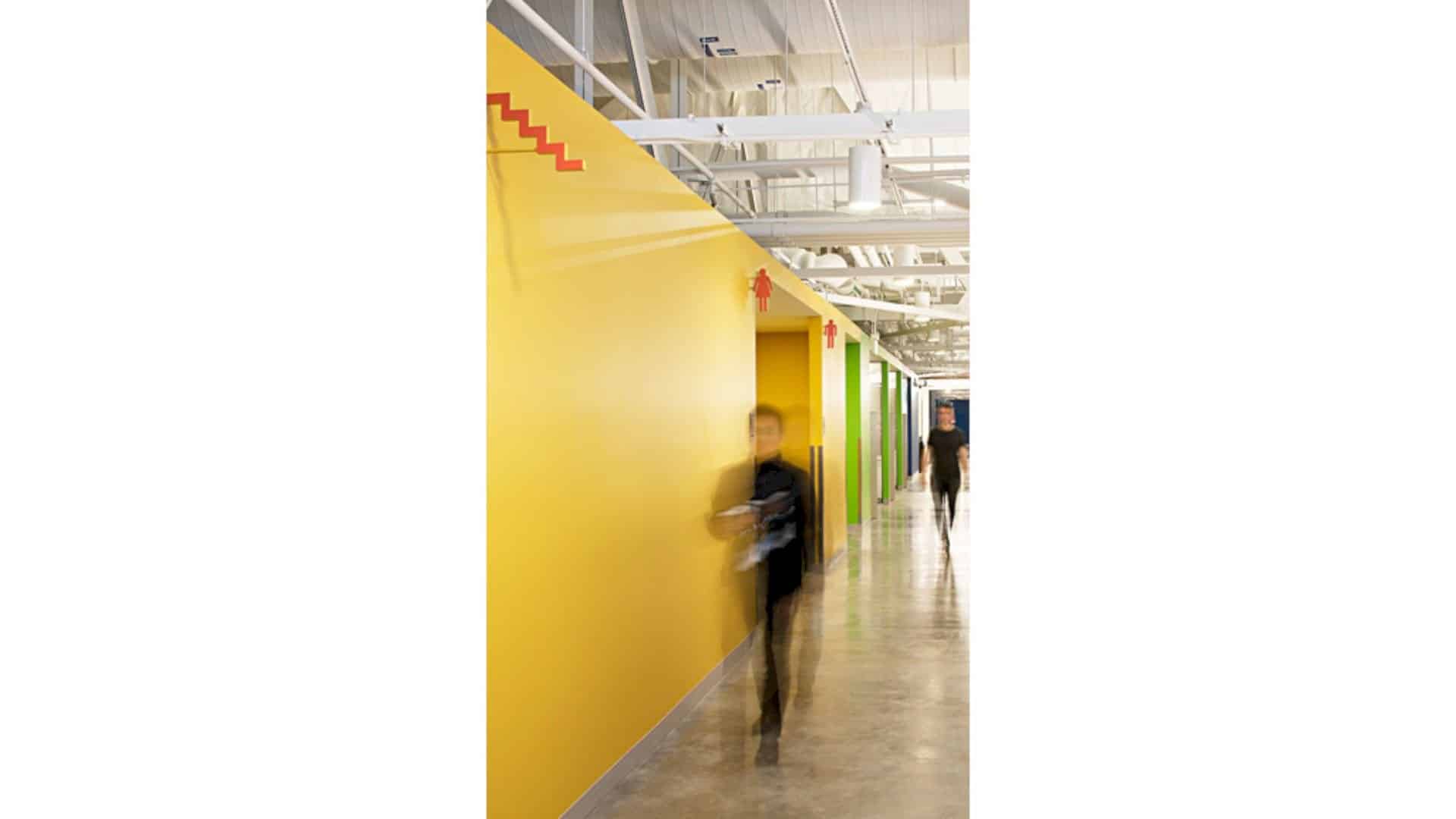
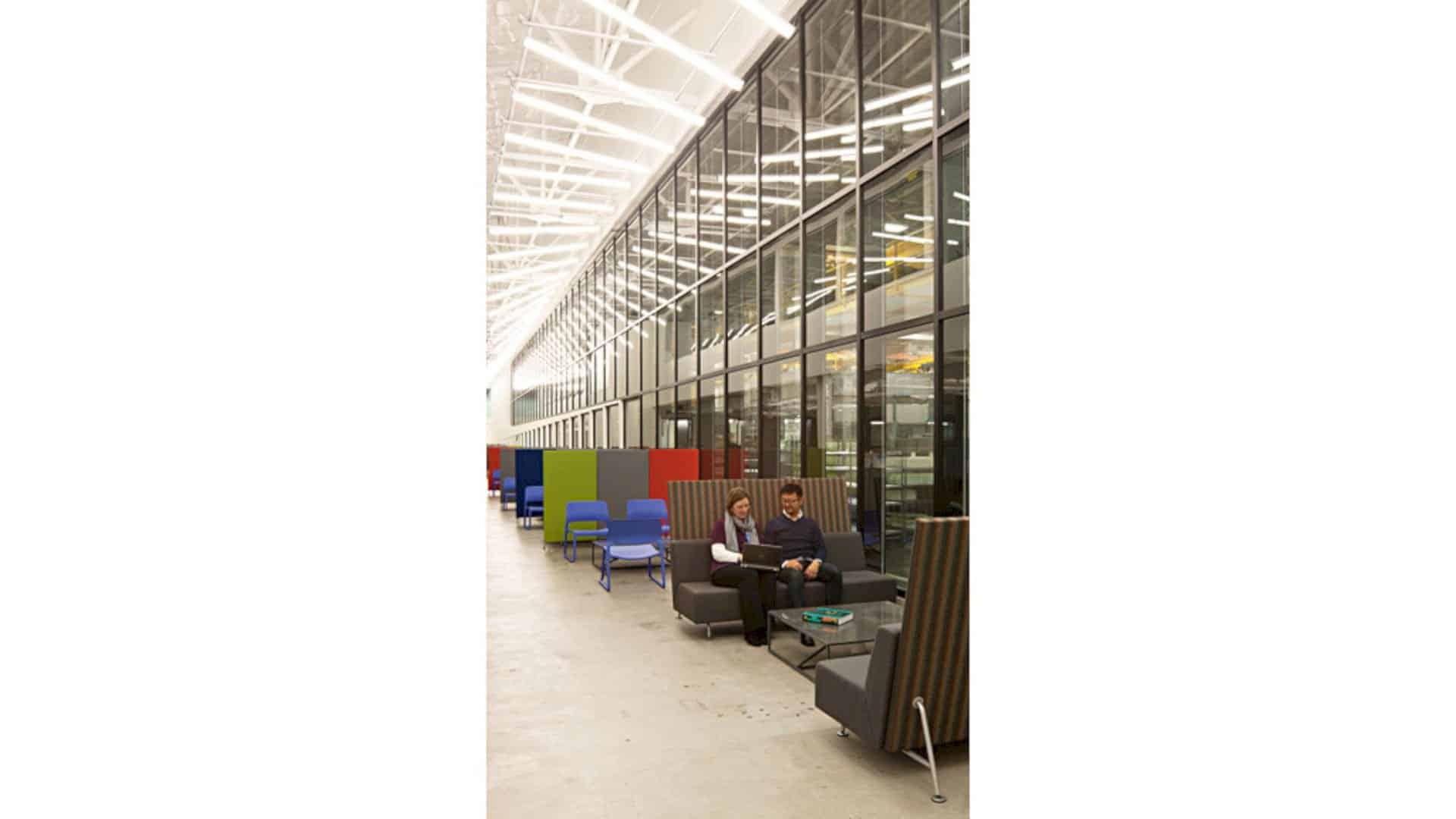
The main goal of this office project is not only about connecting the working team with factory staff but also providing a better new office that can help to promote the employee’s collaboration. This new office also can make the cycle of product development becomes more effective and efficient.
Via gensler
Discover more from Futurist Architecture
Subscribe to get the latest posts sent to your email.

