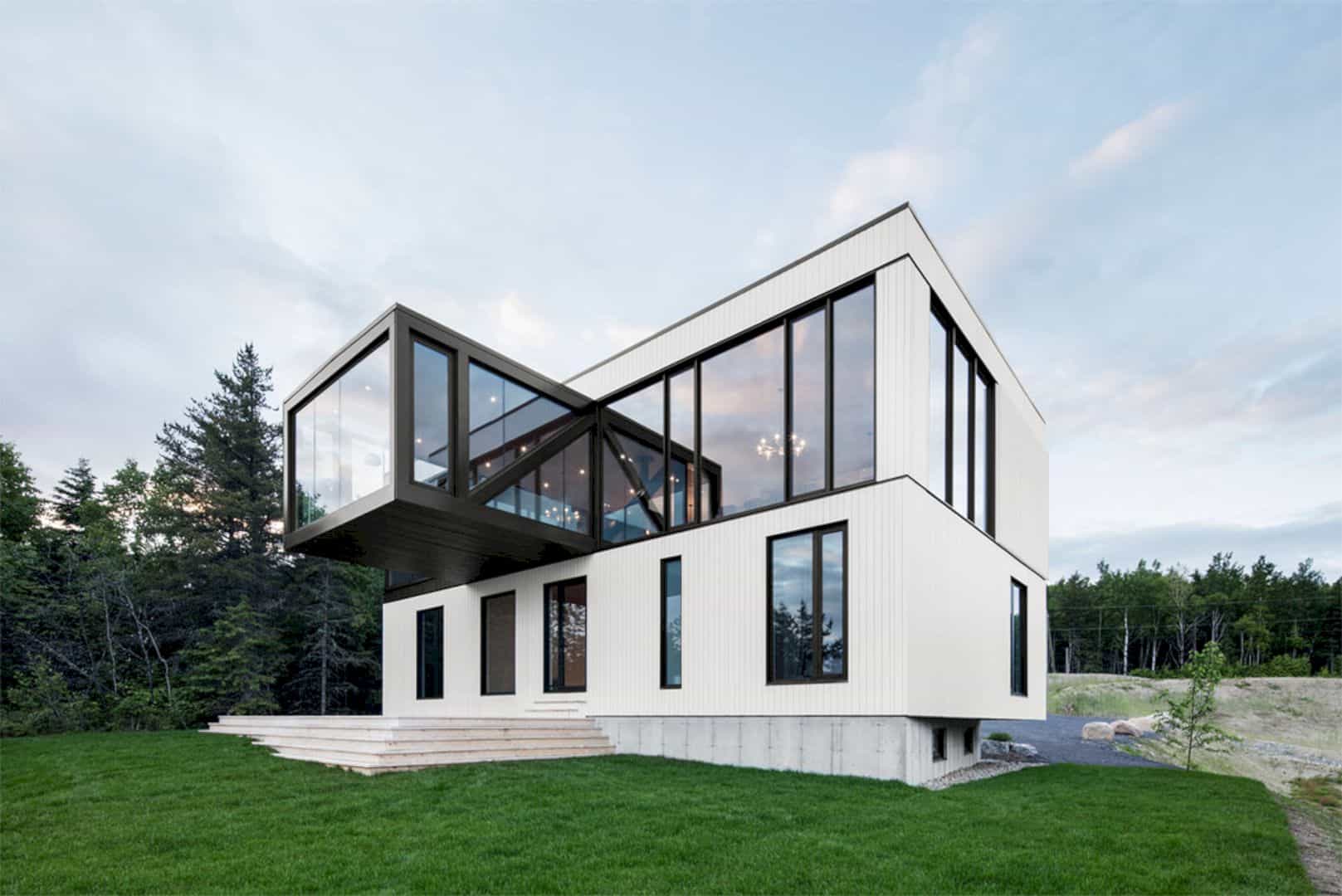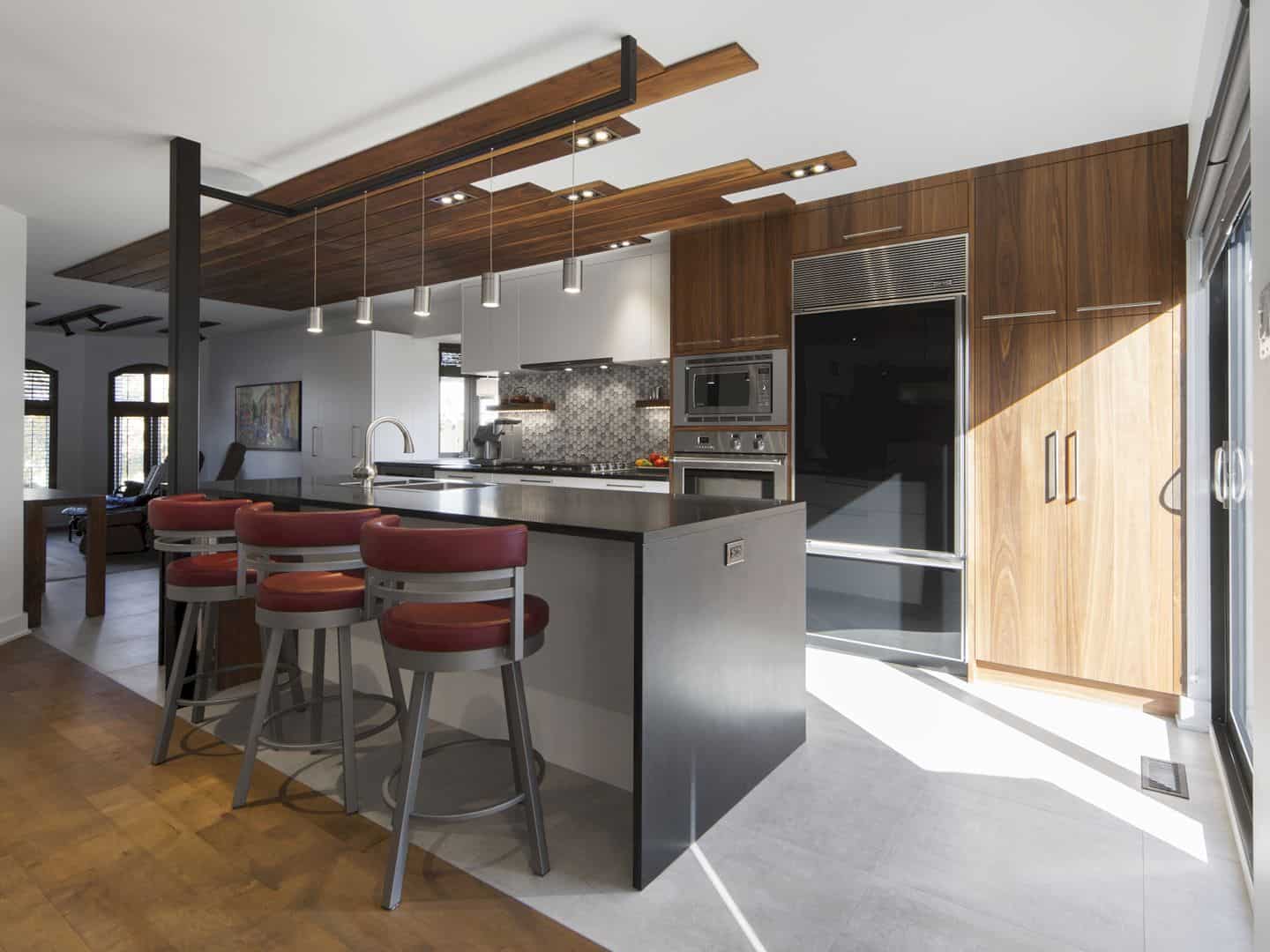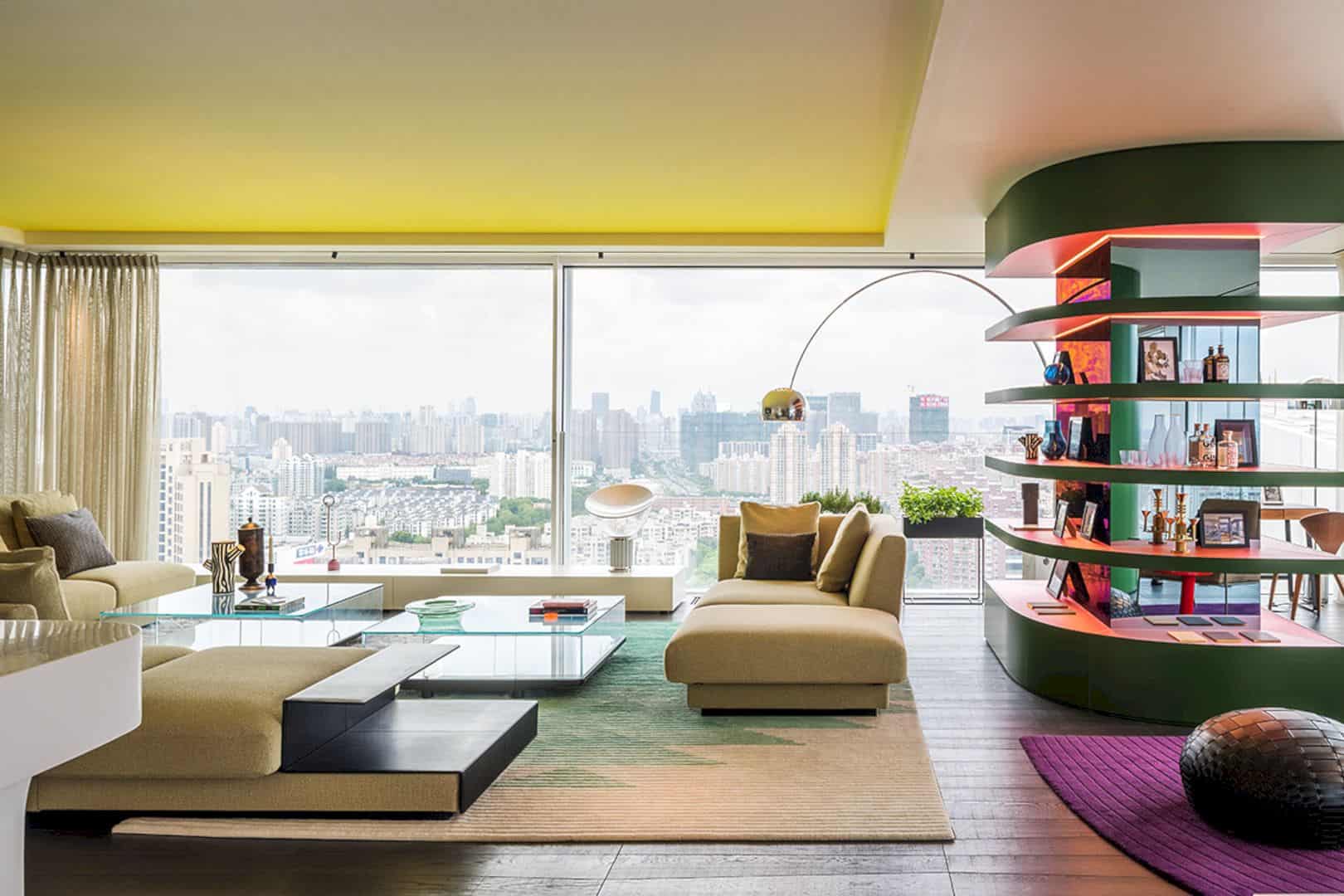This awesome artist’s studio is located Seattle, Washington and designed by Tom Kundig from Olson Kundig. It is made from a former warehouse on two floors. The total area os this studio is 3,750 square-foot with sliding and pivoting 9’x9 ‘wall panels. The designer uses a “working wall” to provide utility spaces and combine them with a contemporary interior inside.
Design
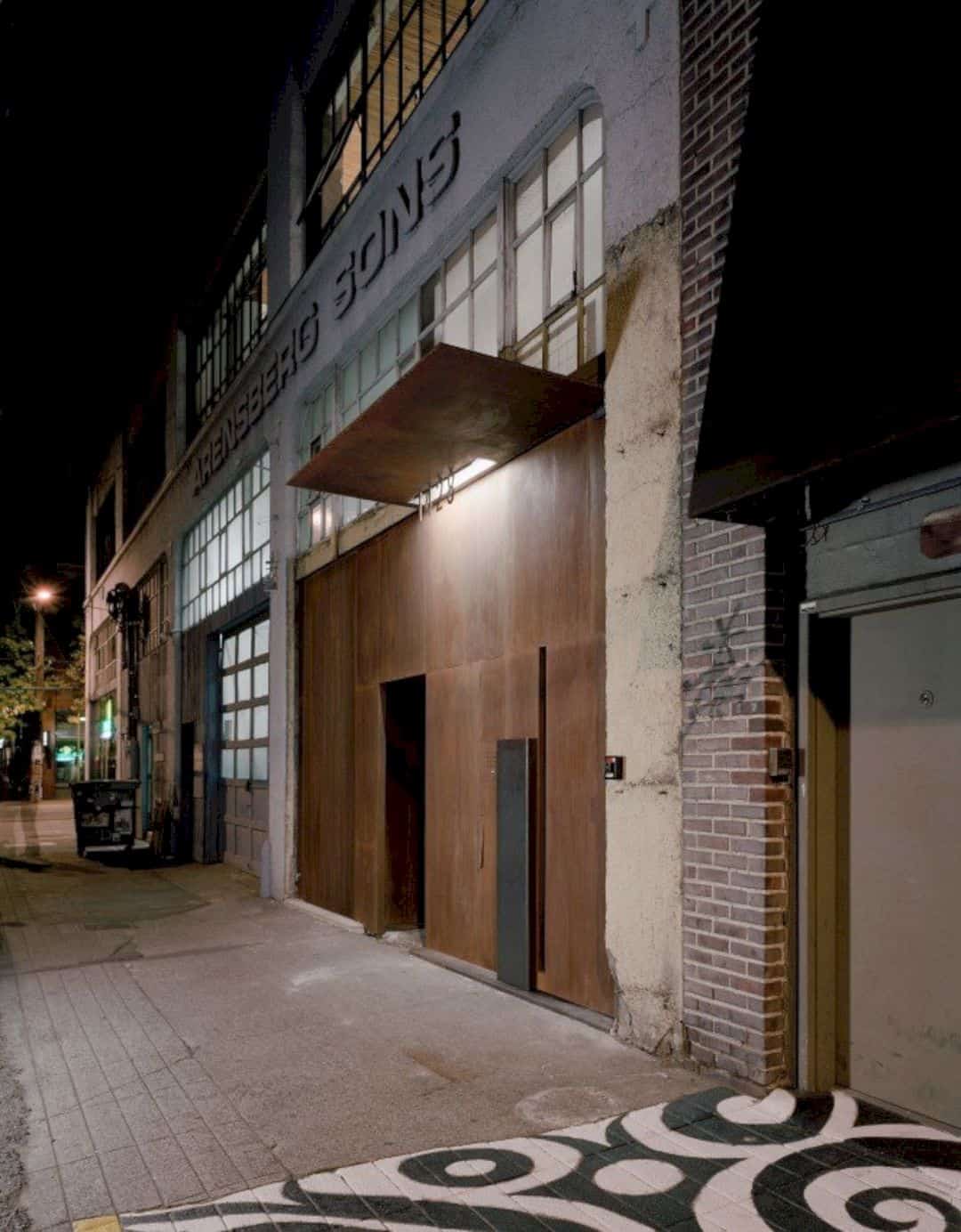
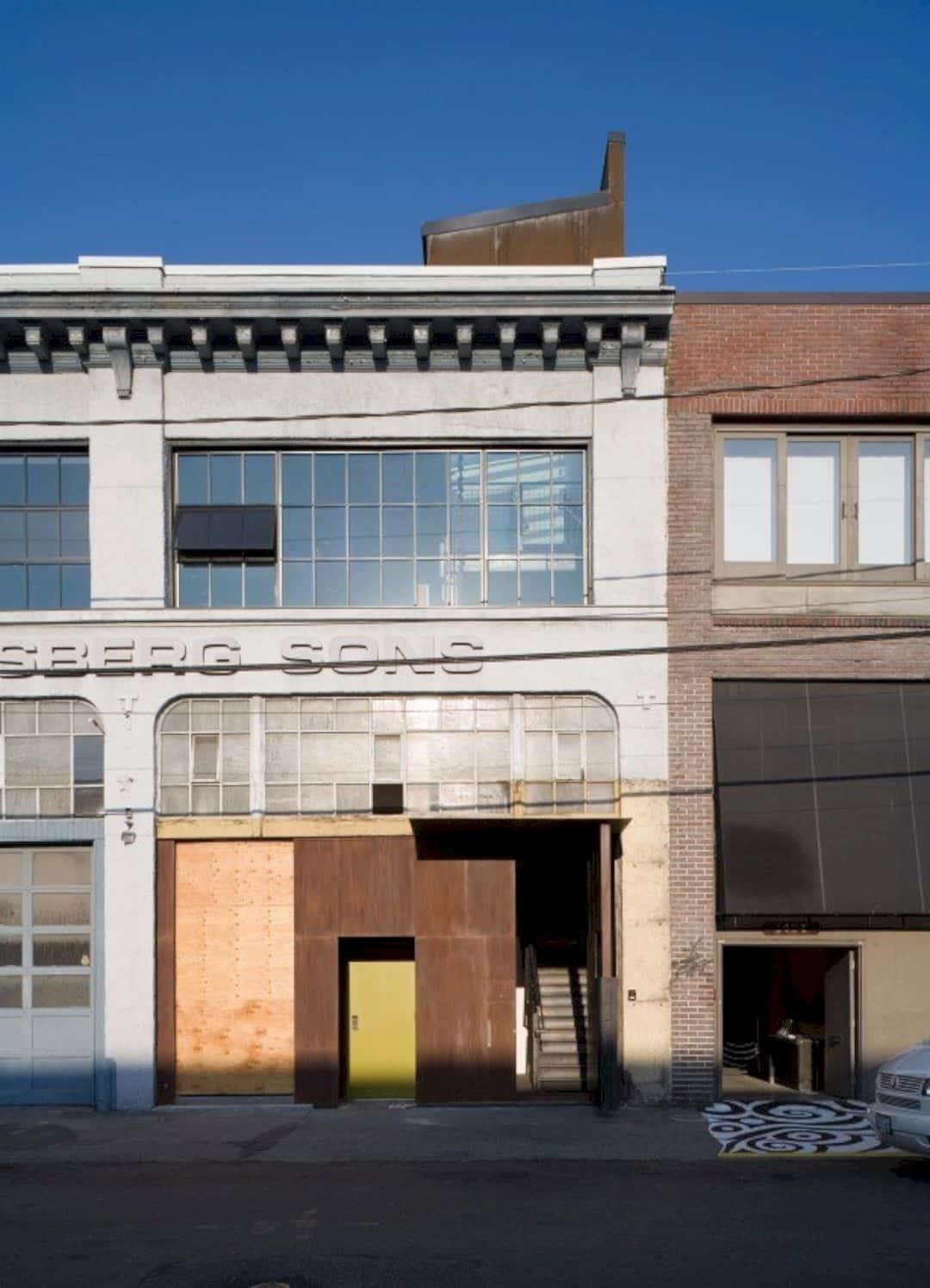
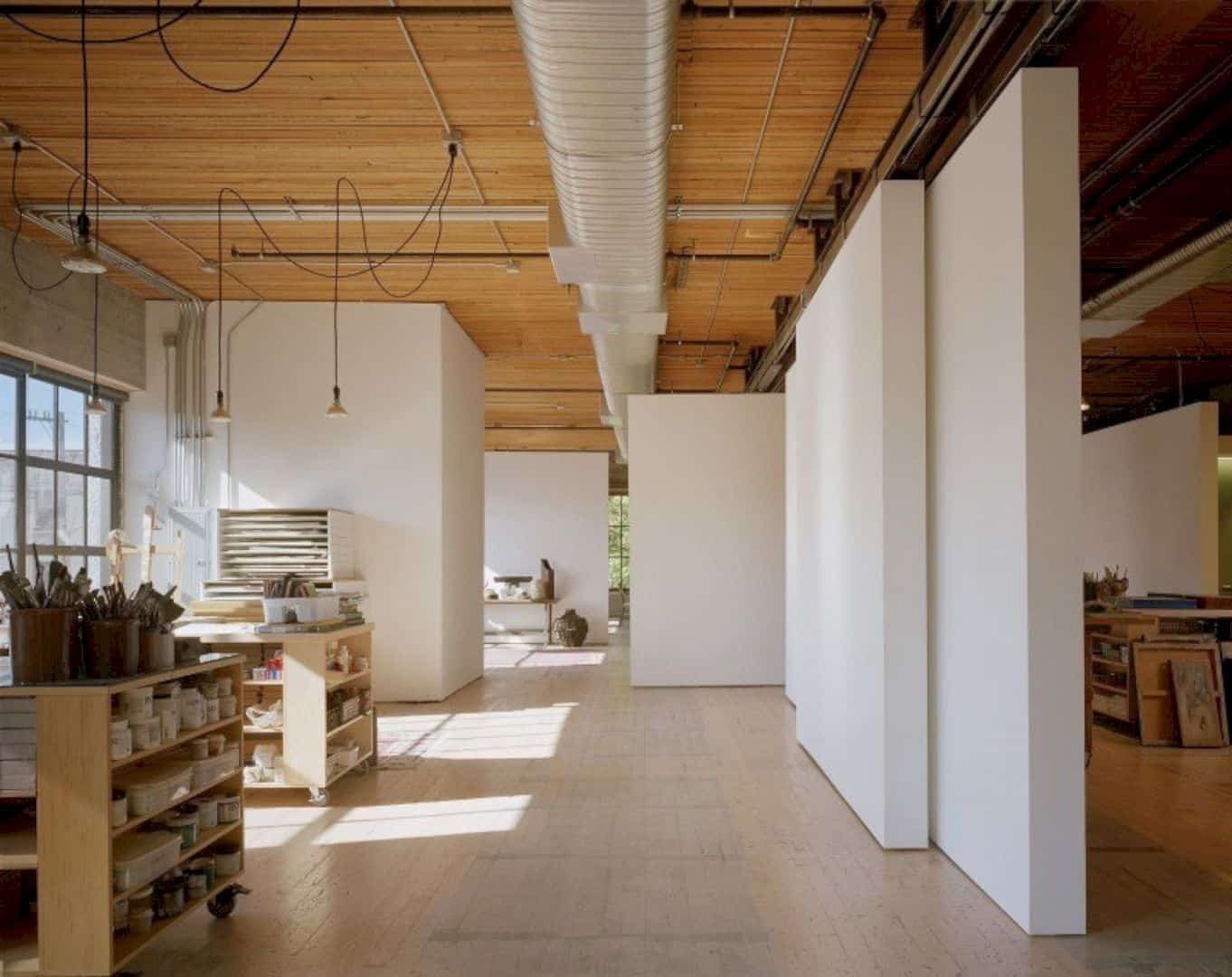
This studio has a simple design and look. From the outside, the building looks like a regular-old building. Once you come to the inside, you will find a large space of an artist’s studio with a warm atmosphere from the wooden floor.
Interior
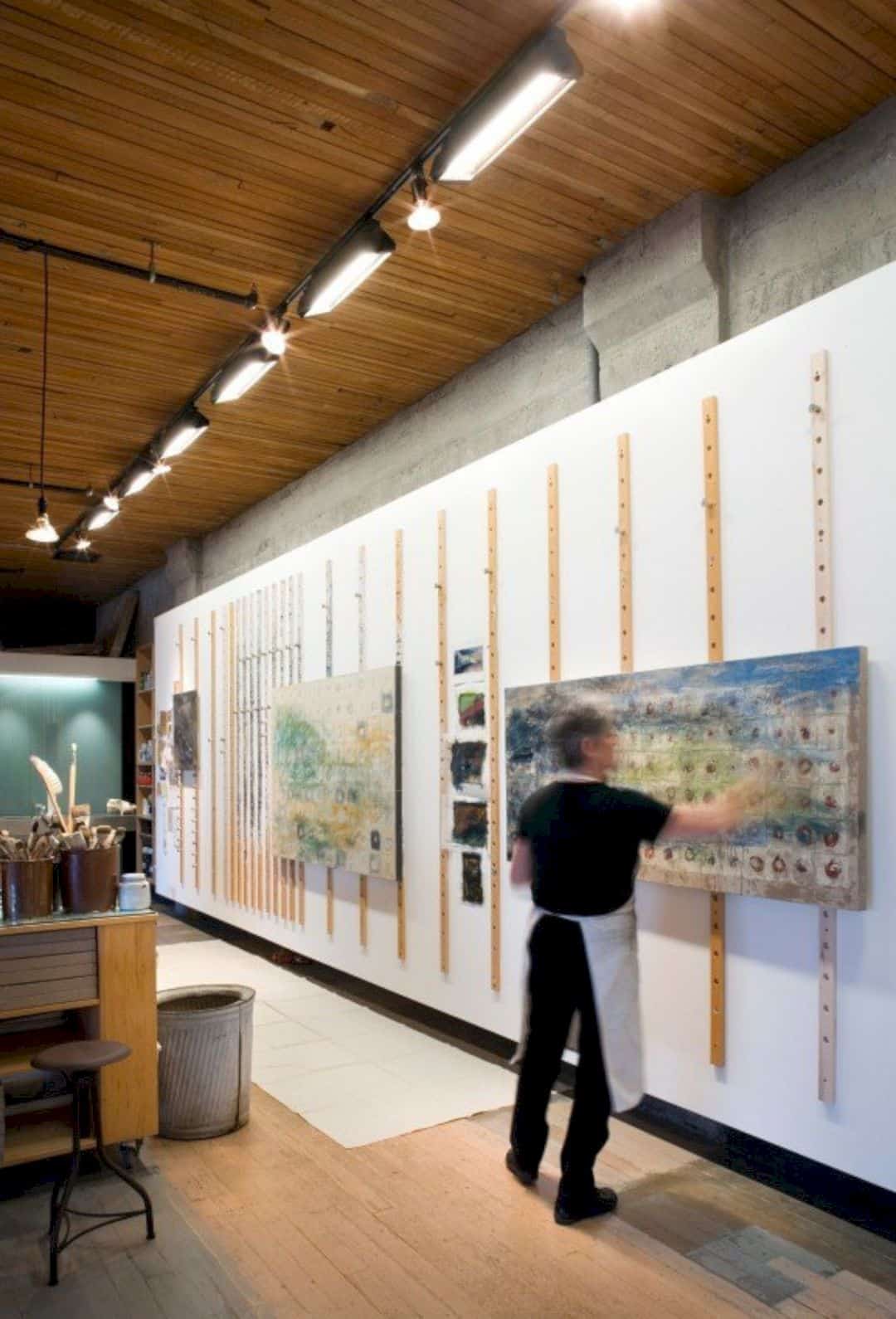
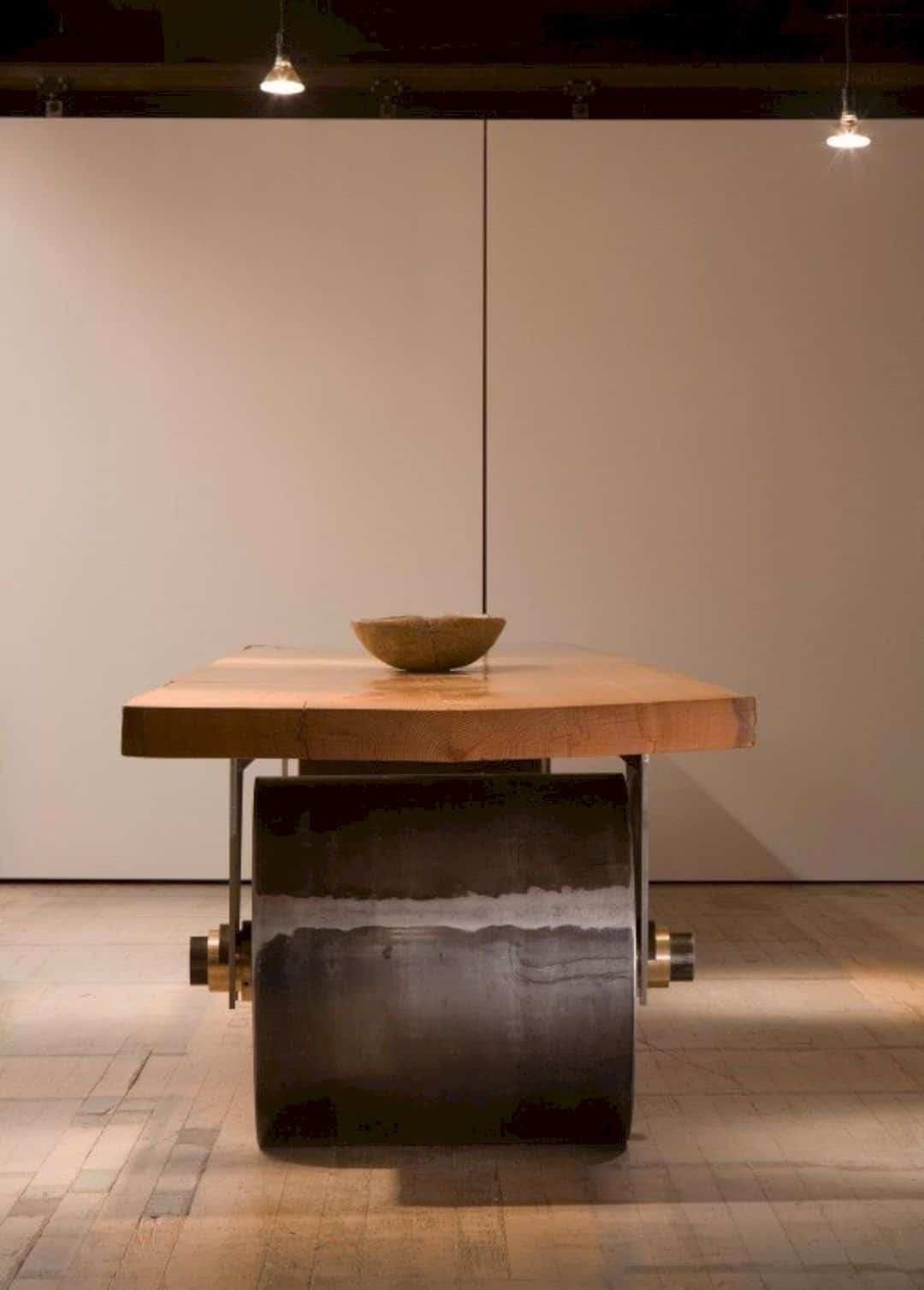
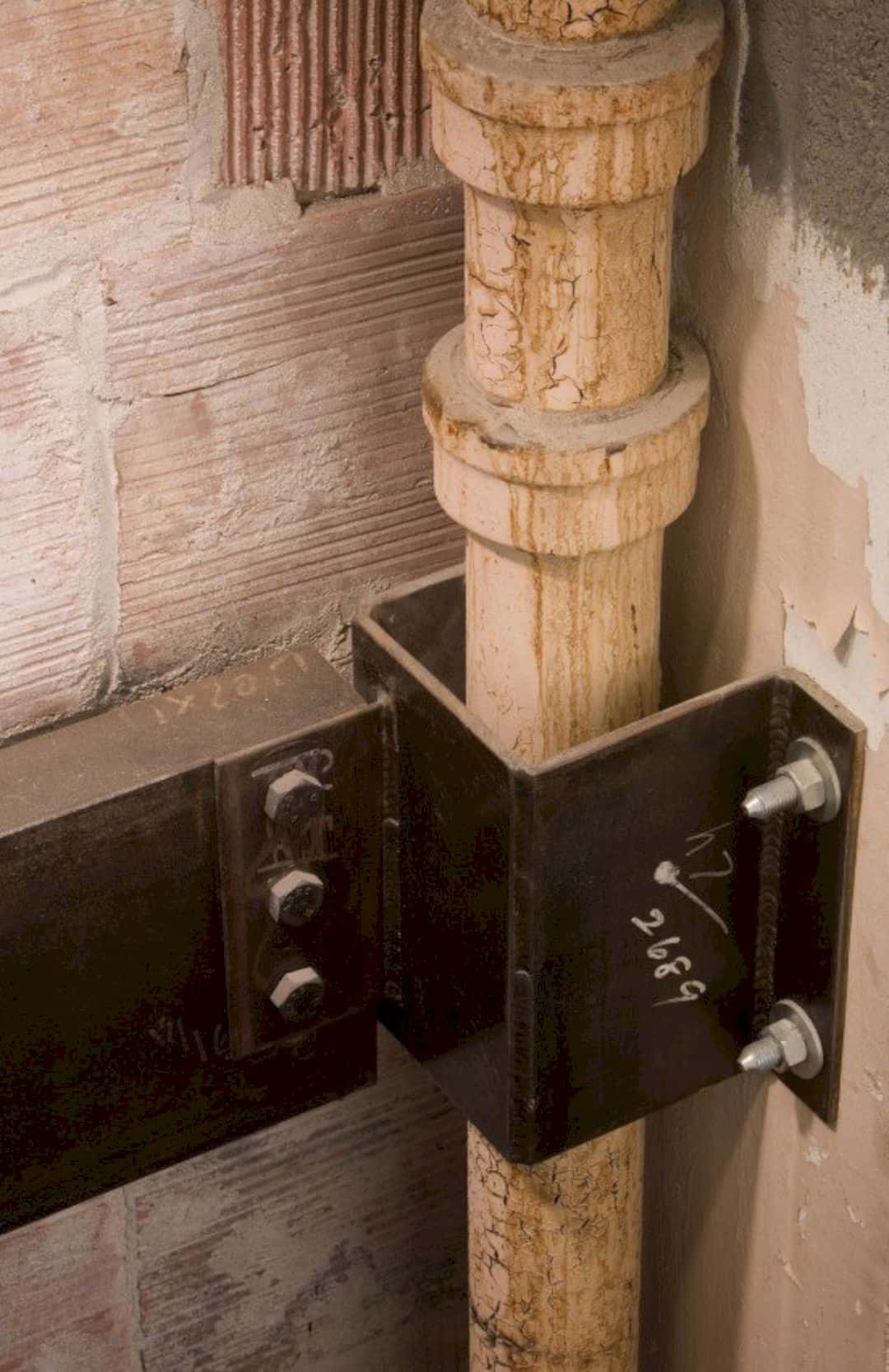
The contemporary interior is made with some different things. There is a new steel stair that can connect the ground floor to the small roof deck and the studio. The skylight can bring a warm daylight into the studio, showing the contemporary look more clearly.
Details
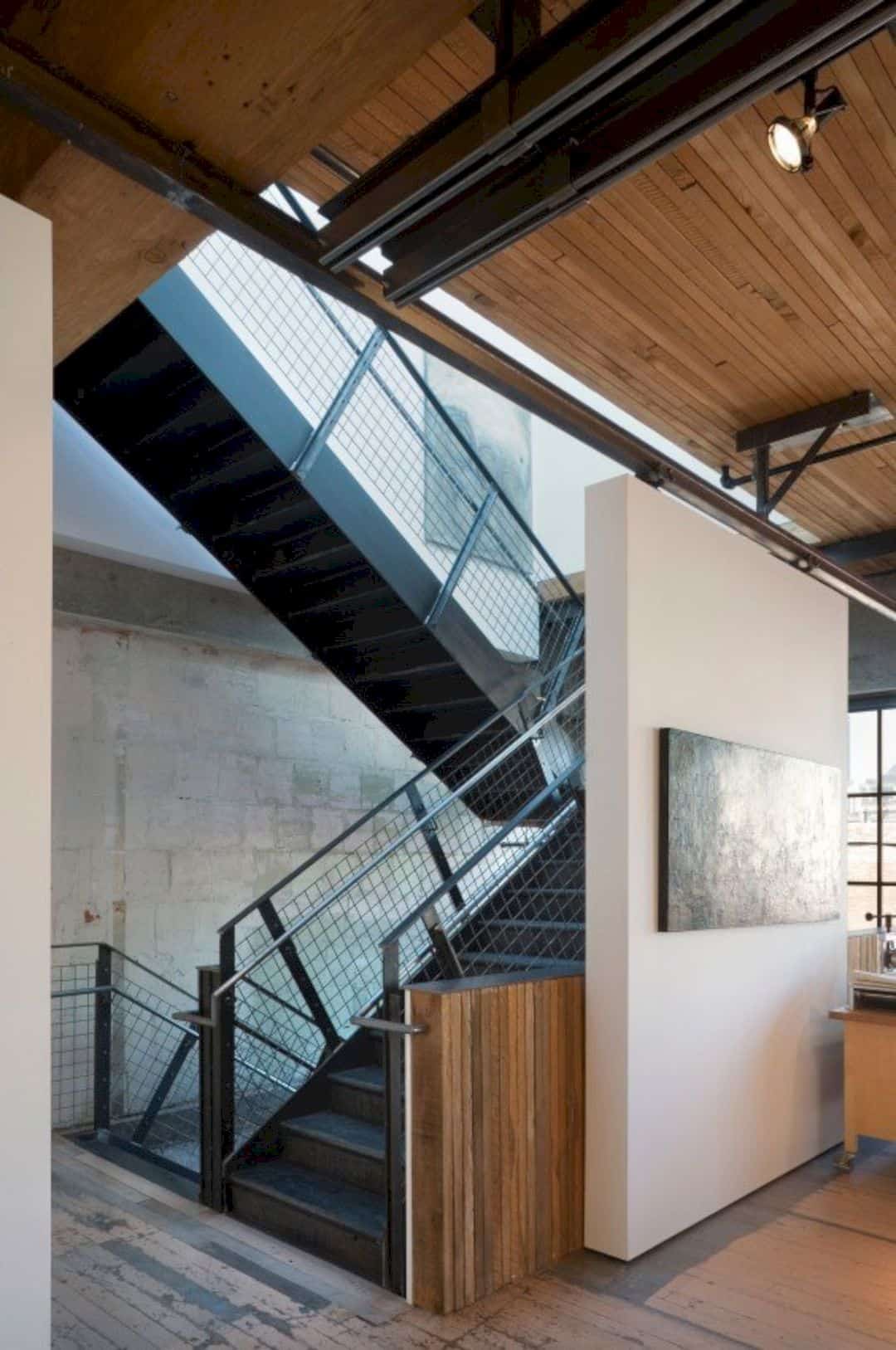
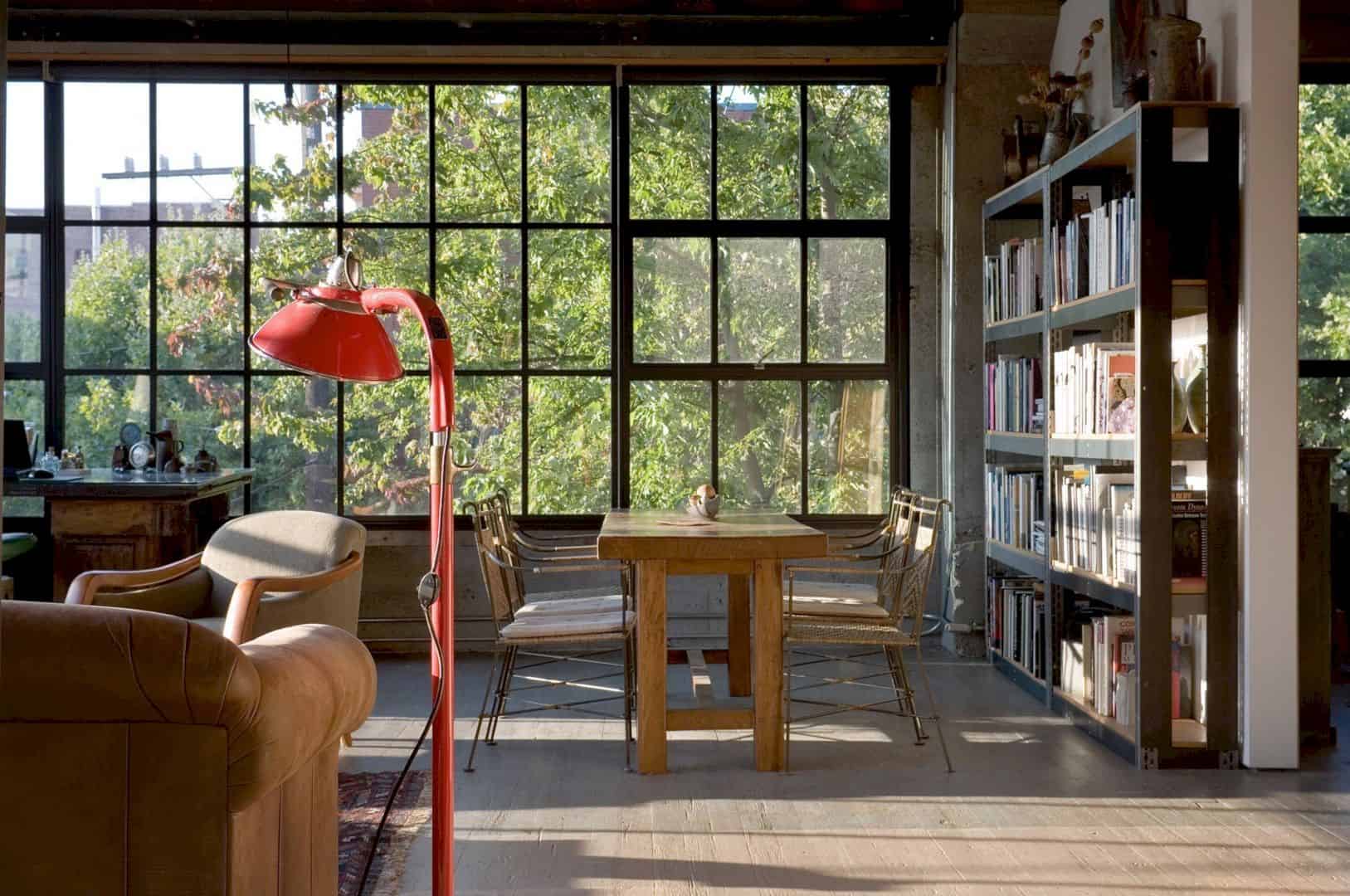
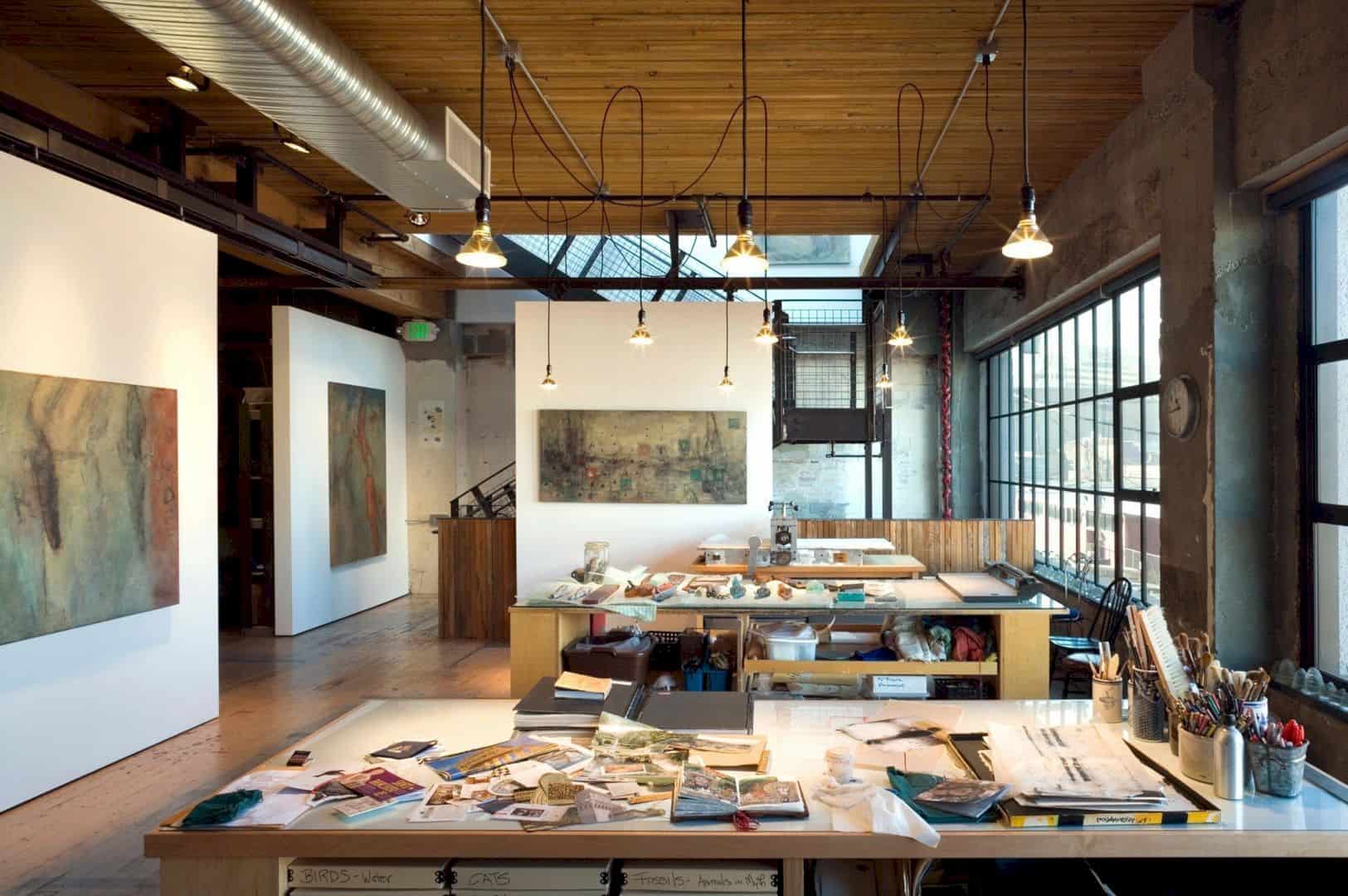
The large, central wood beam is combined with wall panels, allowing the whole space of the studio is reconfigured based on the artist needs. The bathroom and some utility spaces can facilitate this studio completely together with its contemporary interior design.
Via olsonkundig
Discover more from Futurist Architecture
Subscribe to get the latest posts sent to your email.

