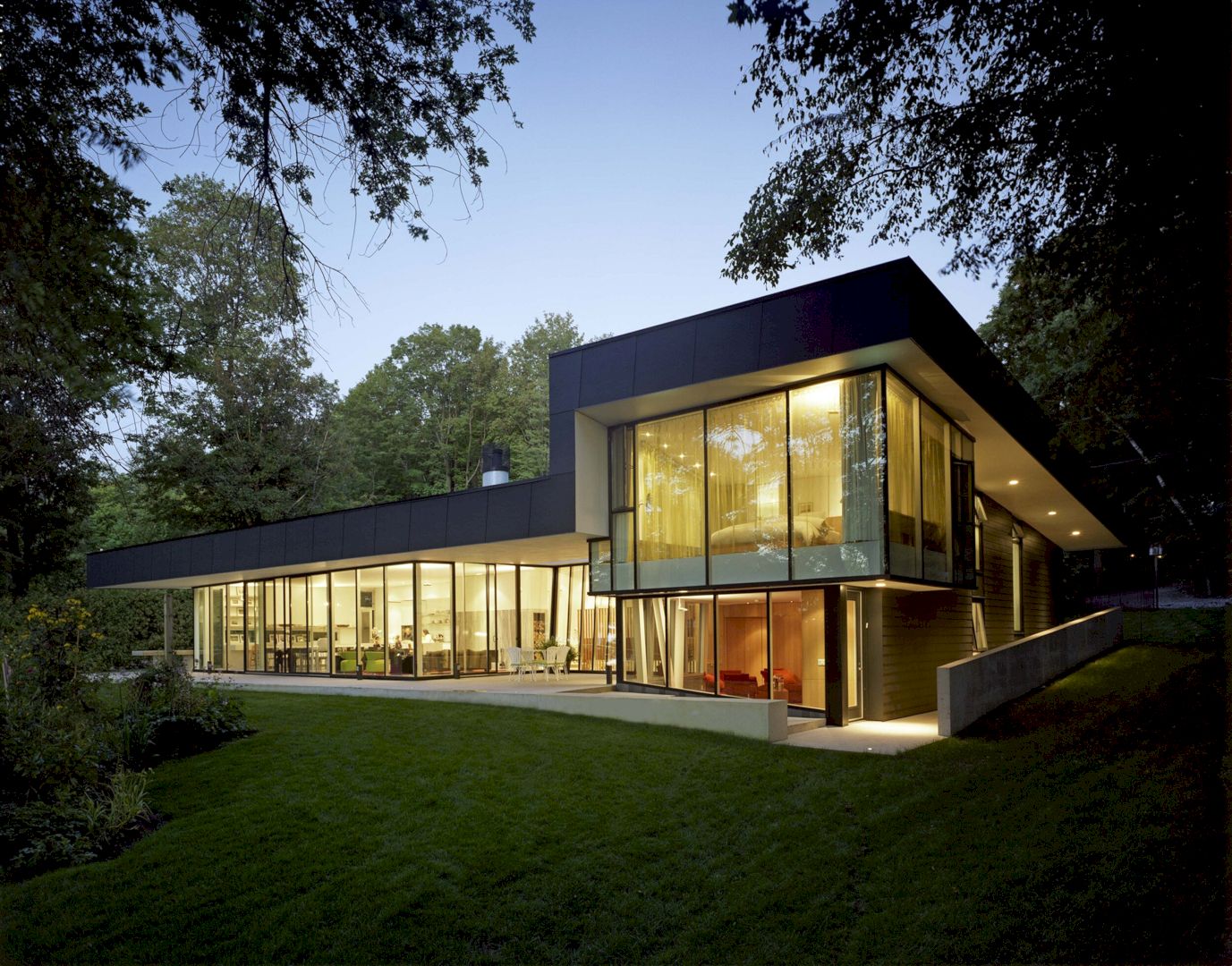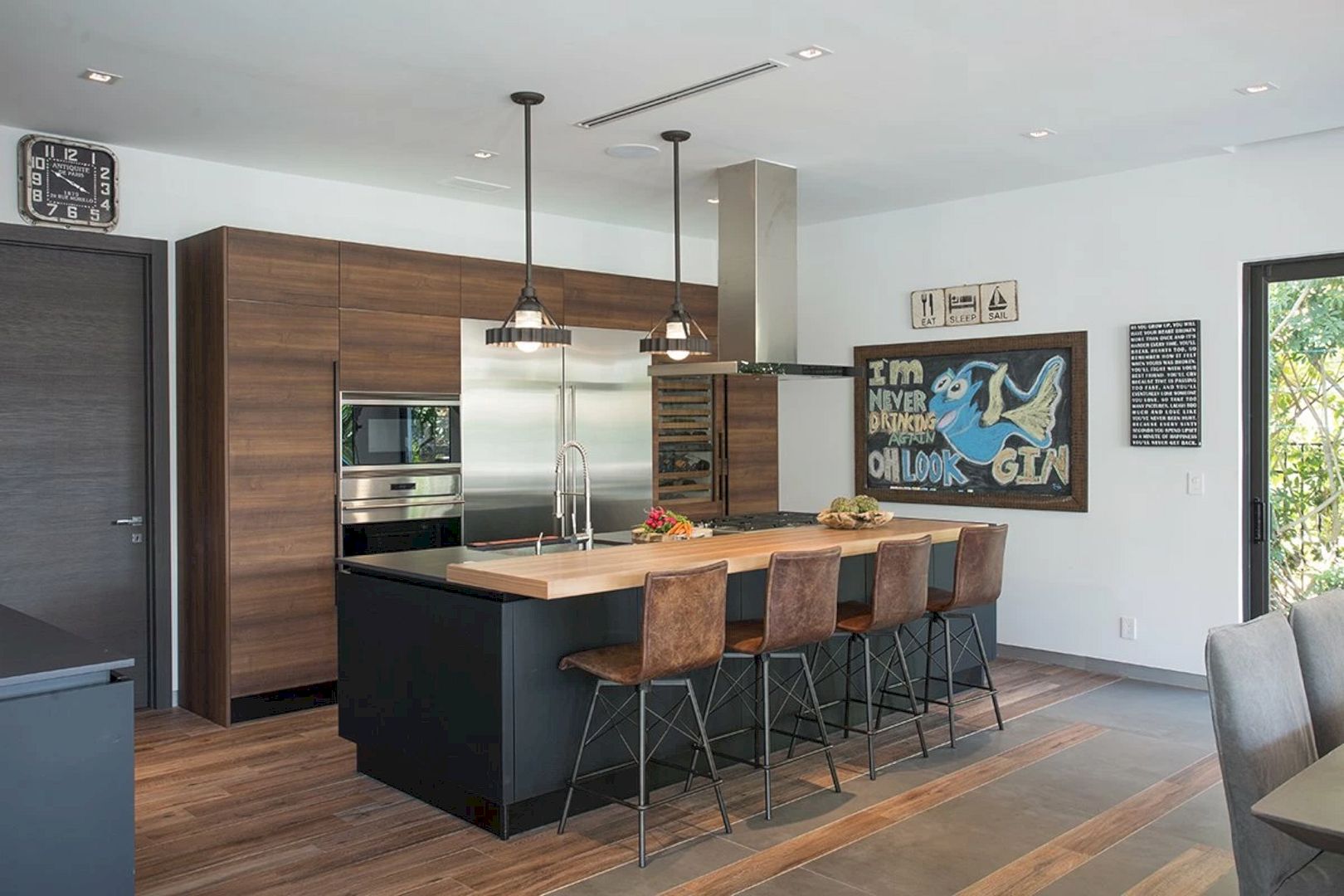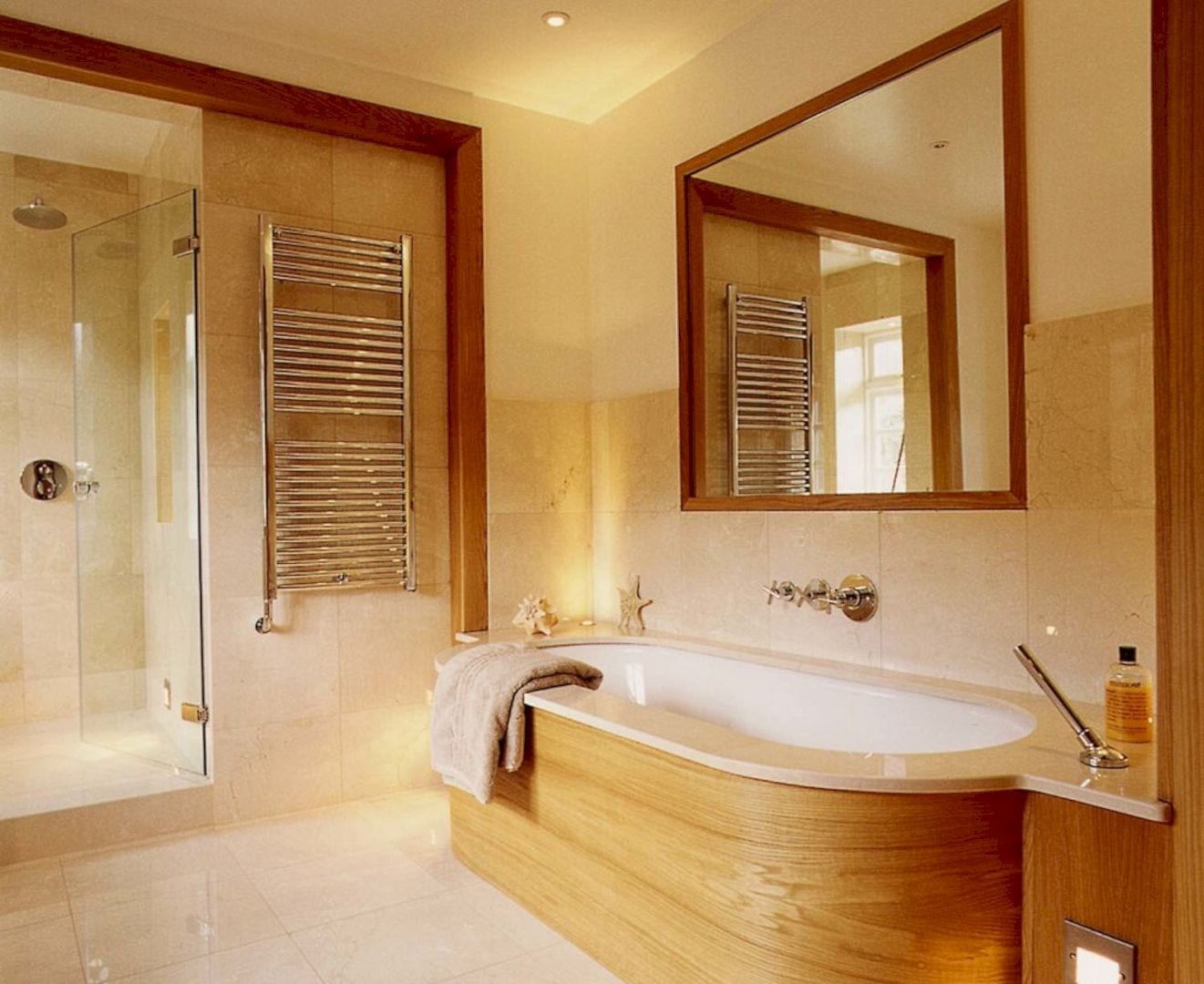With two large roofs, Chalet Bolton-Est becomes a large and unique cottage. Those roofs become the characteristic of this project in fall, 2011. The low-angle view gives an access path to the building cottage. Chalet Bolton-Est is located on a natural site with beautiful views. When the season changes, the landscape around the cottage becomes colorful.
Roofs
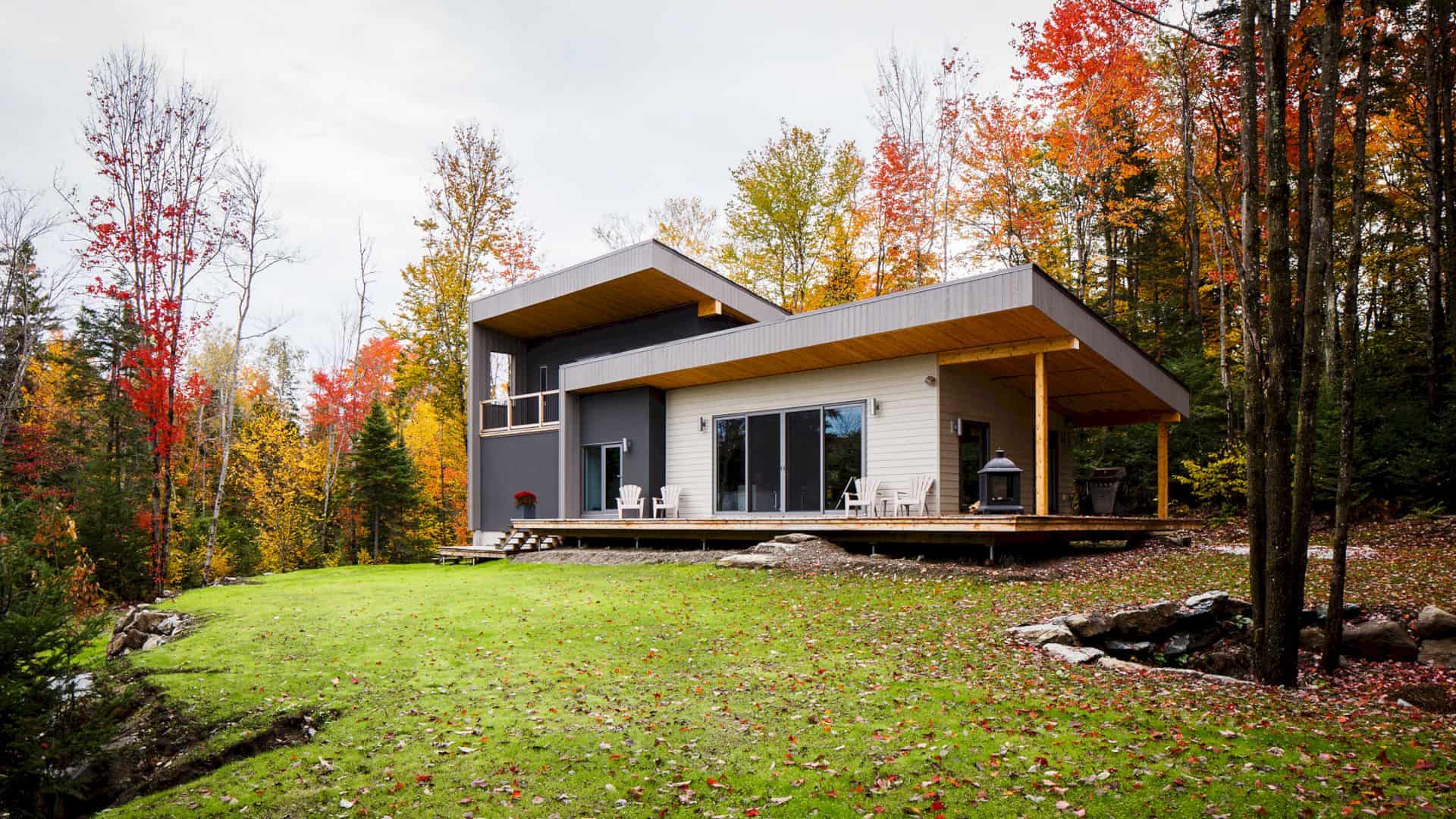

The two large roofs are the focal points of this cottage architecture design. These kinds of roofs make the cottage looks simple but also showing its different design from any regular cottage. With the yellow color on the cottage pool and ceiling, the building is already interesting from the distance.
Terrace

The large terrace is bordering with the West and South facades. This terrace has a big contribution to the cottage and landscape integration. With the large openings of Chalet Bolton-Est, it is very easy to move the living areas in an open area to this terrace.
Door
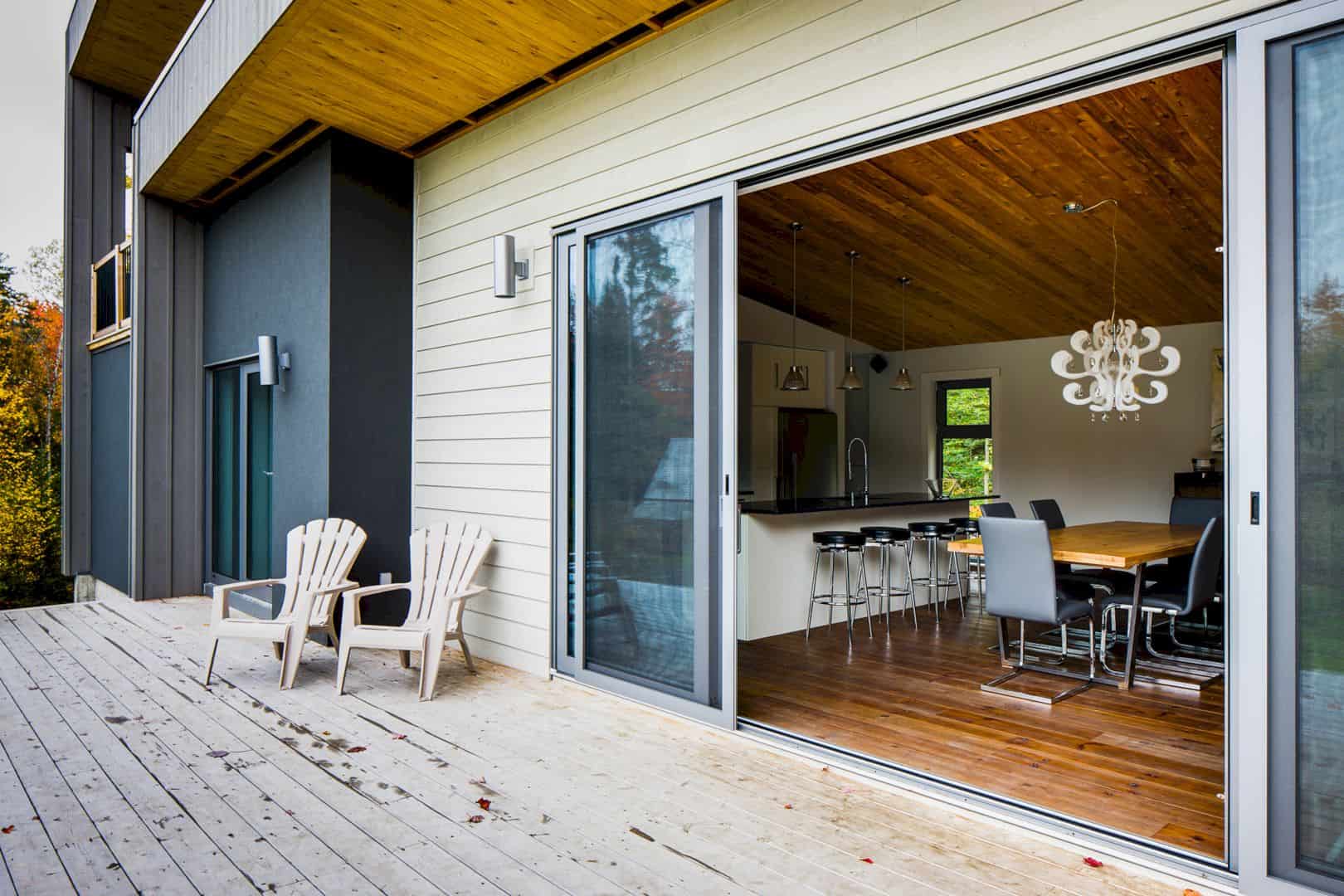
The huge garden door allows the adorable view of the terrace comes to the Chalet Bolton-Est interior easily. The view of this cottage, especially the hill to the west will be the best thing to be enjoyed both from the terrace and the interior space.
Living Area
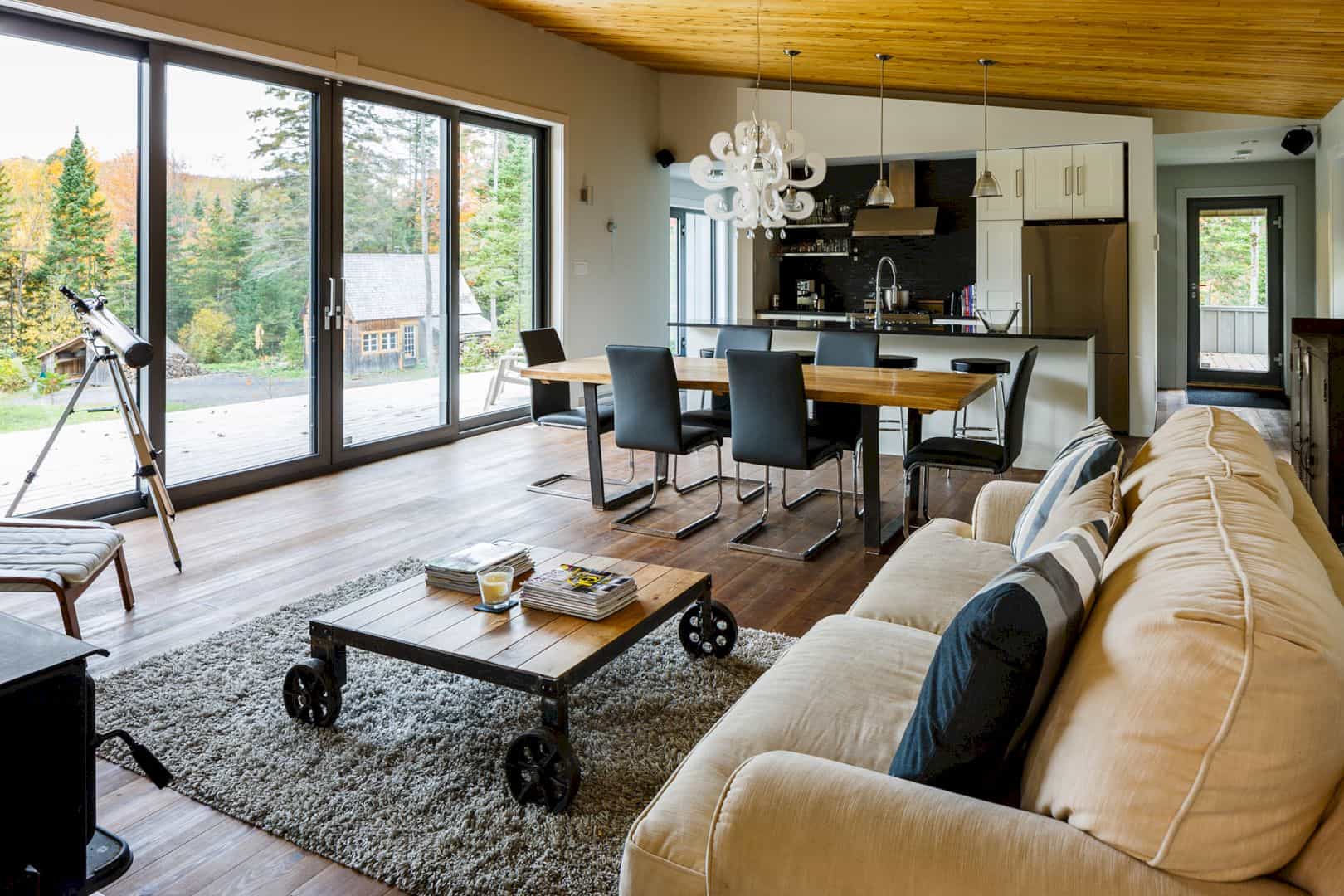

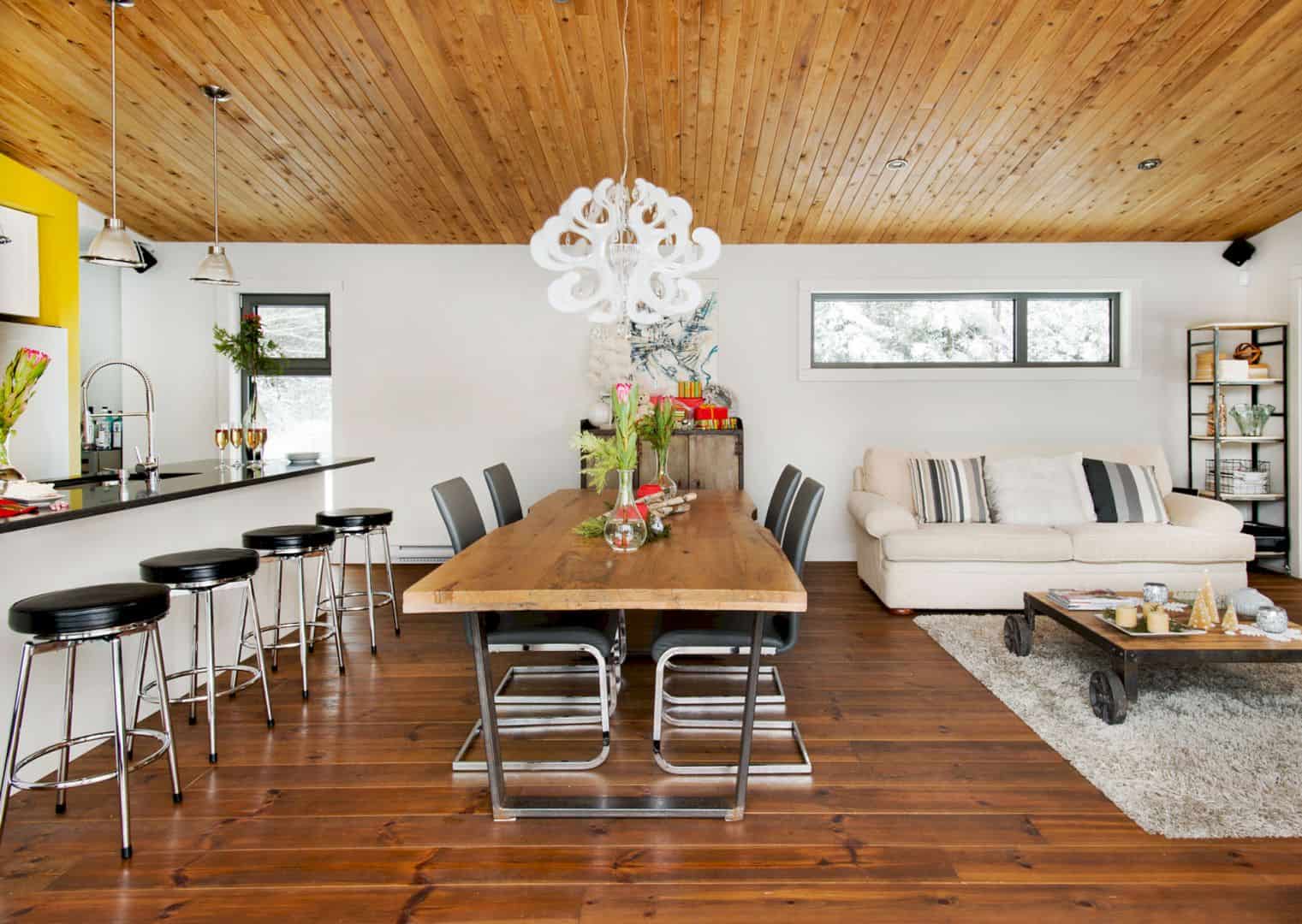
The living area is the place for three main rooms inside Chalet Bolton-Est. They are a kitchen, living room, and also a dining room. The living area can be called as an open area too because of the easy access to the terrace through the door.
Dining Room
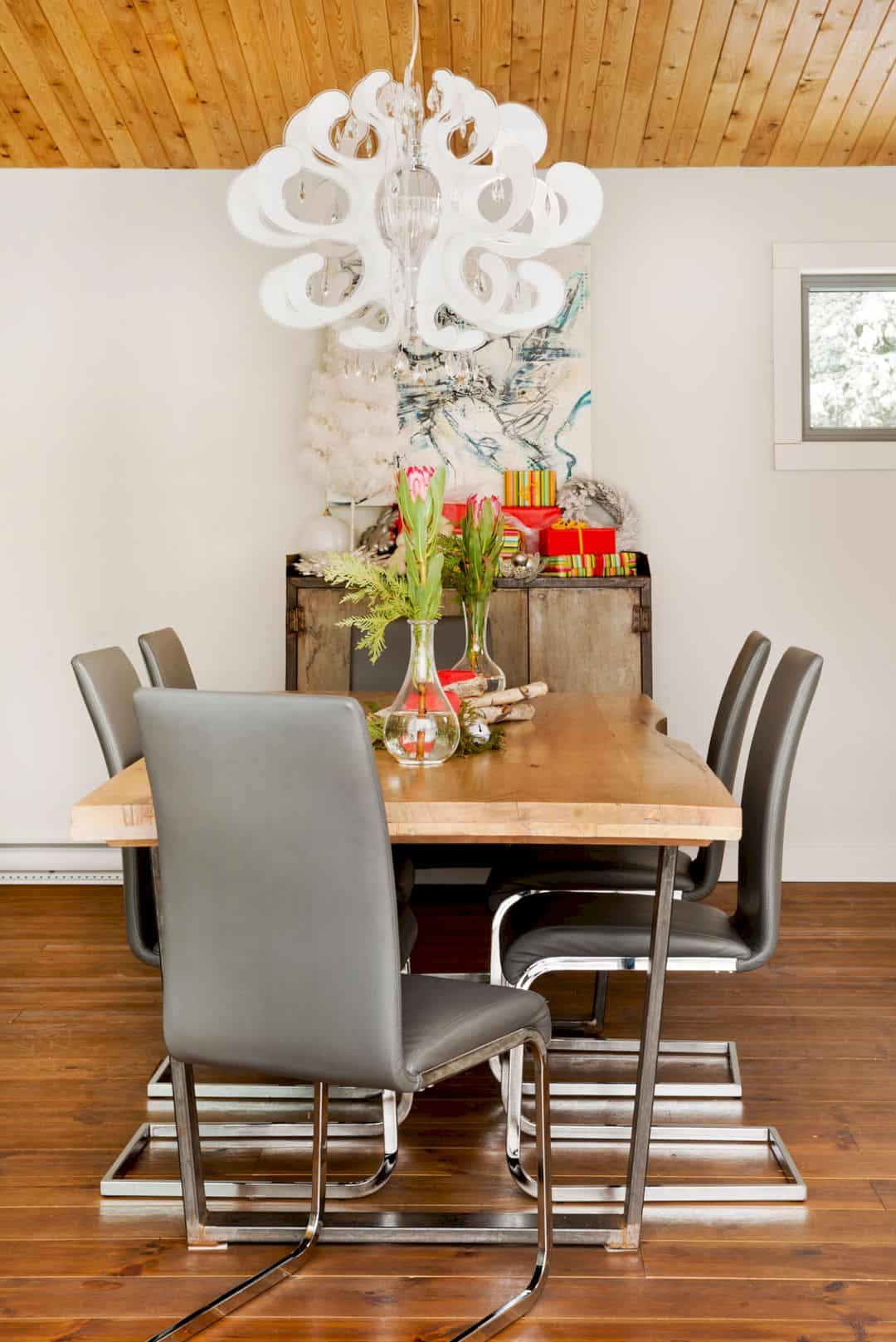
A simple dining room with one wooden table and grey chairs already look awesome. The best thing about this space is the chandelier. The unique design of it can be a focal point to invite all people to come and sit on the chair.
Kitchen
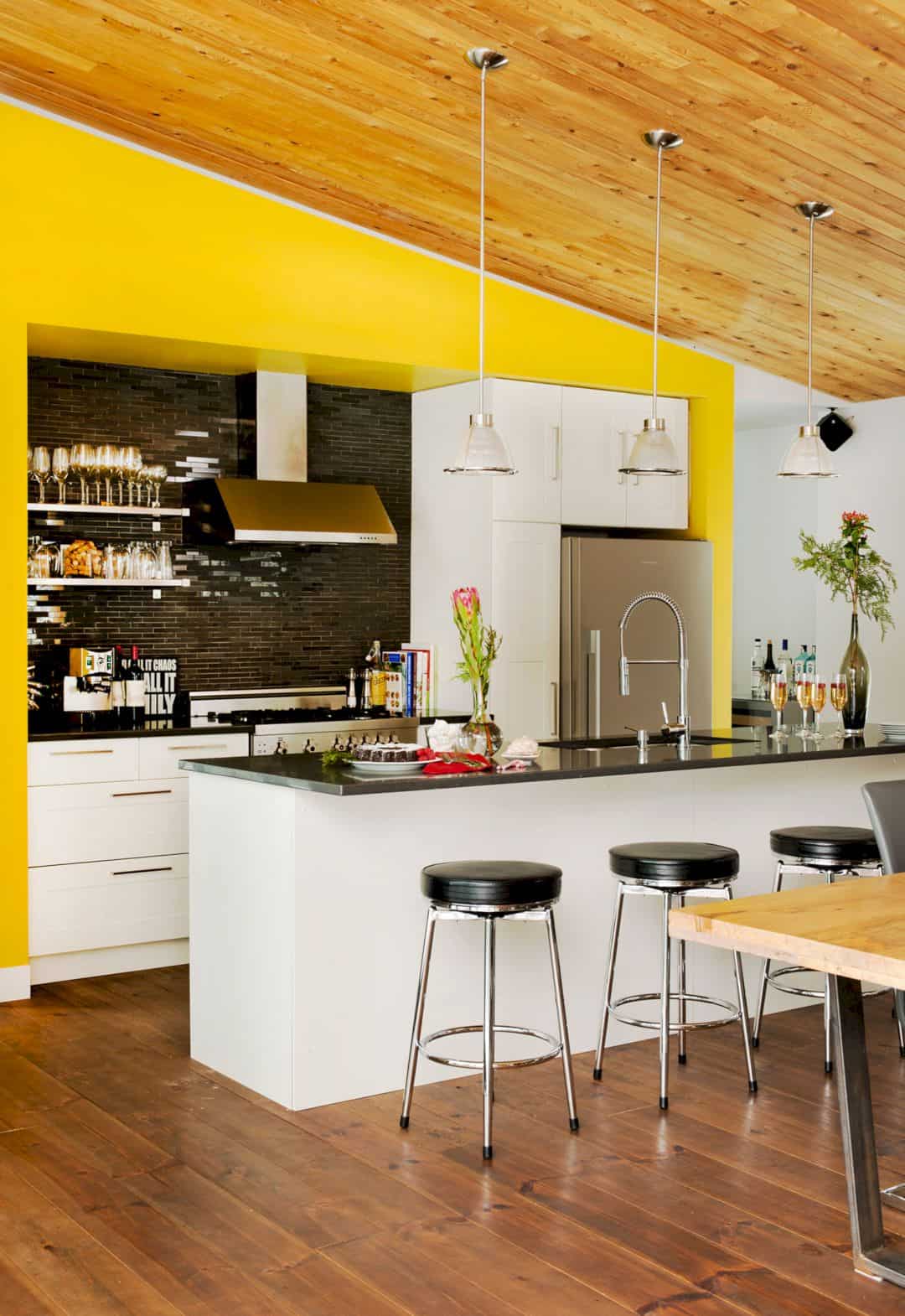
The yellow color on the kitchen makes this area looks fresh. The cabinet and kitchen island match to each other. The bar stools are modern stools with a comfortable black surface on it. The cooking time will be perfect for this kind of kitchen.
Living Room
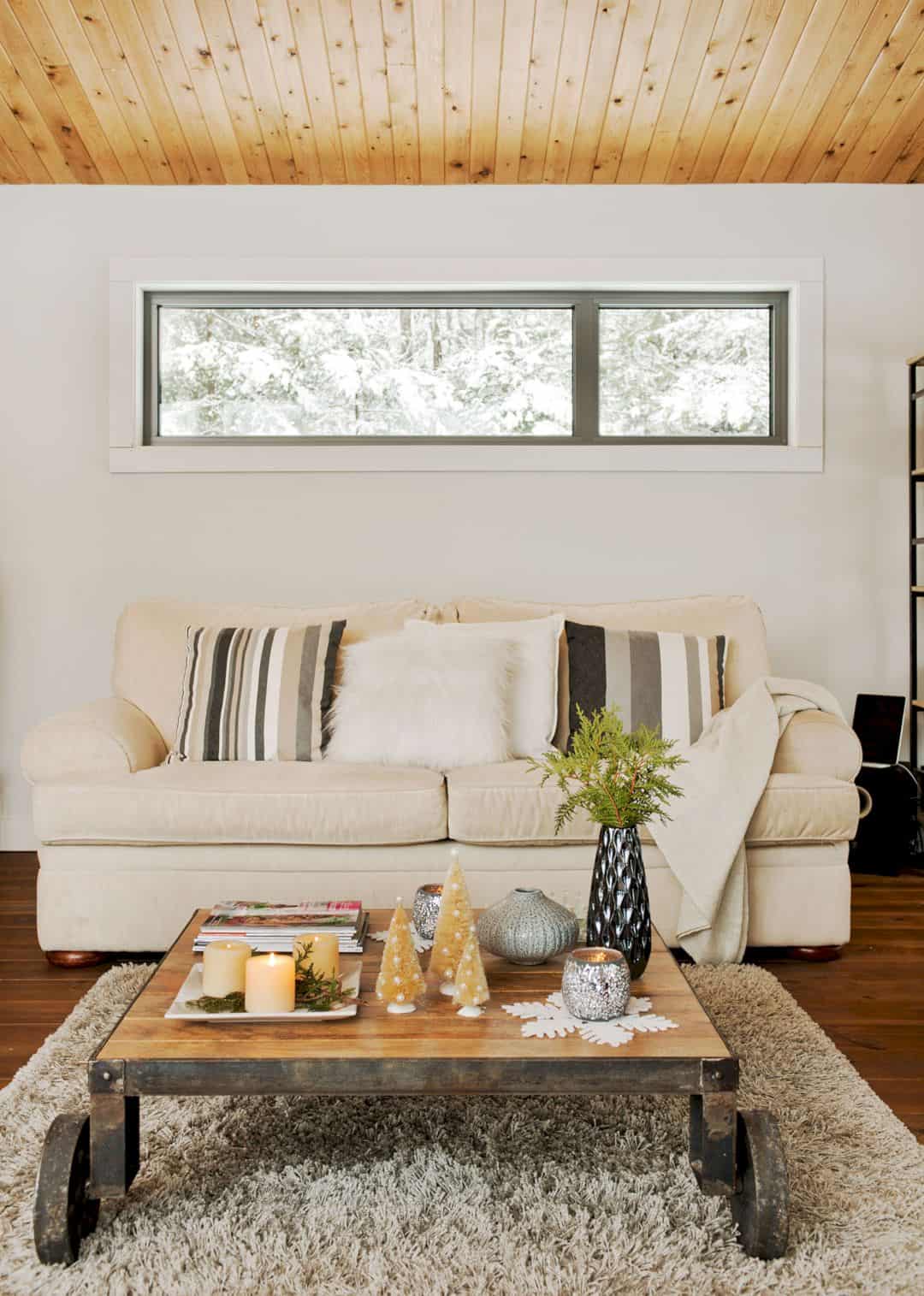
With one white sofa and one rustic table, this living room of Chalet Bolton-Est is already comfortable. The fur rug makes it feels warmer than any other room. The window on the wall above this room allows the sunlight comes nicely.
Stair
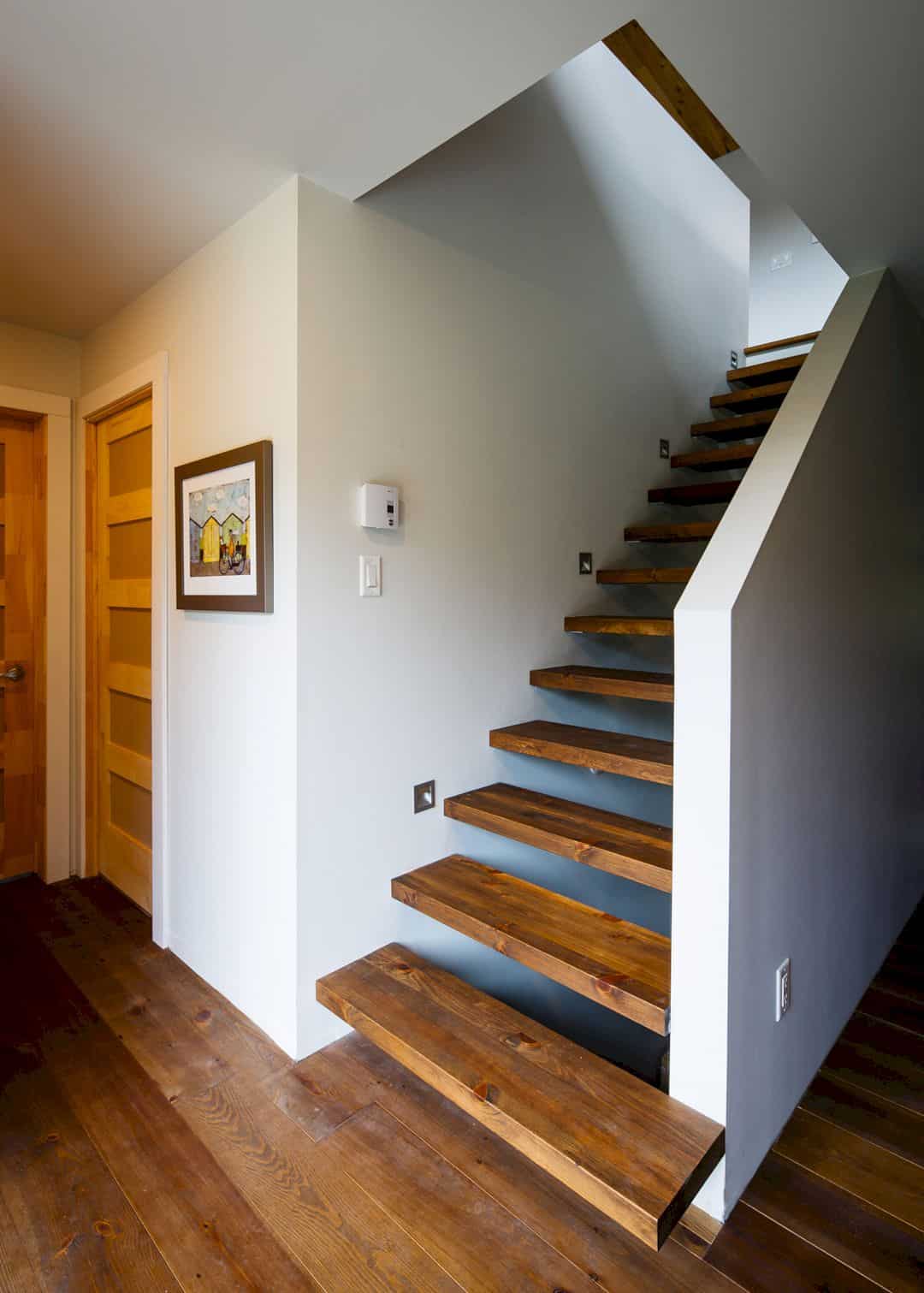
Chalet Bolton-Est has a small stair with the wooden steps. The stair is built by using the wall of the cottage. With the wooden floor on the ground floor, this stair matches it perfectly with the whole interior design.
Bedroom
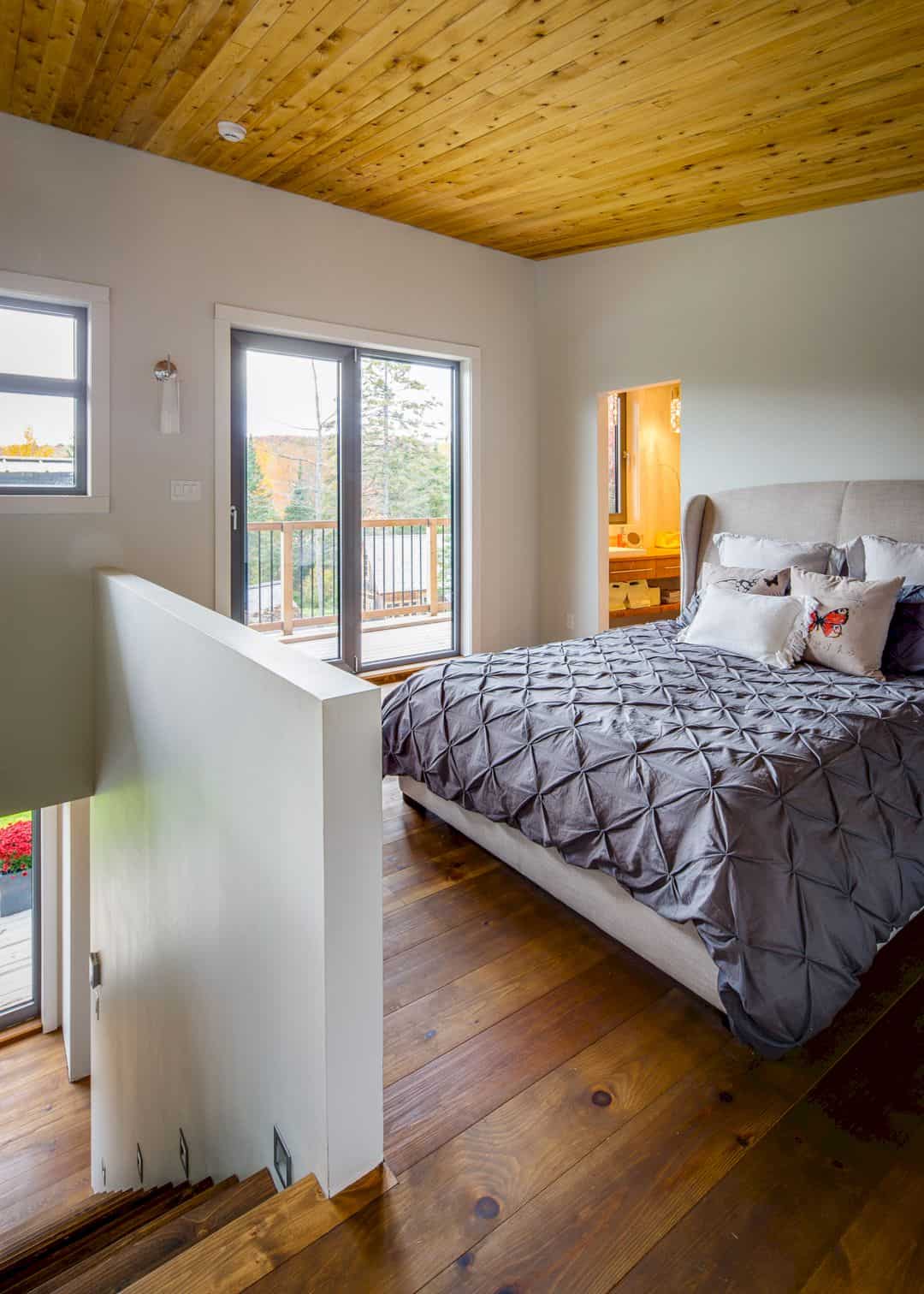
The bedroom is located on the second floor or Chalet Bolton-Est. This room is designed with a small balcony with a large clear glass door. From this room, the beautiful view outside the cottage can be seen clearly.
Bathroom
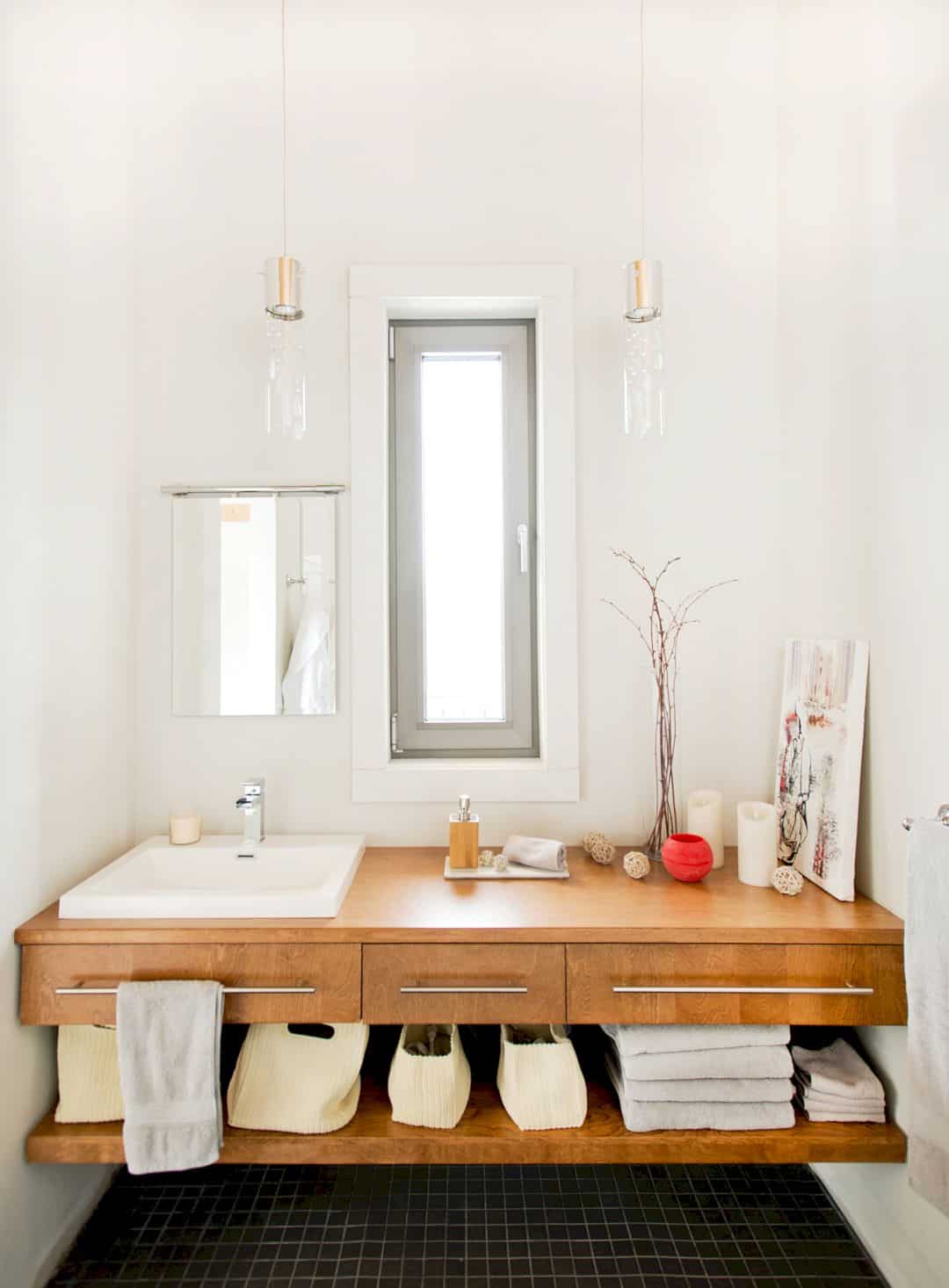
A white bathroom with wooden storage and black tiles on the floor make the interior looks beautiful. A small mirror is placed right above the sink. The storage is perfect to put all bathroom stuff, especially towels.
Via boom-town
Discover more from Futurist Architecture
Subscribe to get the latest posts sent to your email.

