MVRDV is the main architect for this private modern building called DNB House. It is Norwegian bank DNB headquarters at Oslo, Norway. The project is about designing the best building with flexible workspaces. DNB House can unite all workers that previously housed in more than 30 different offices. This building is not only about workspace but it also has the best facilities ever.
Development
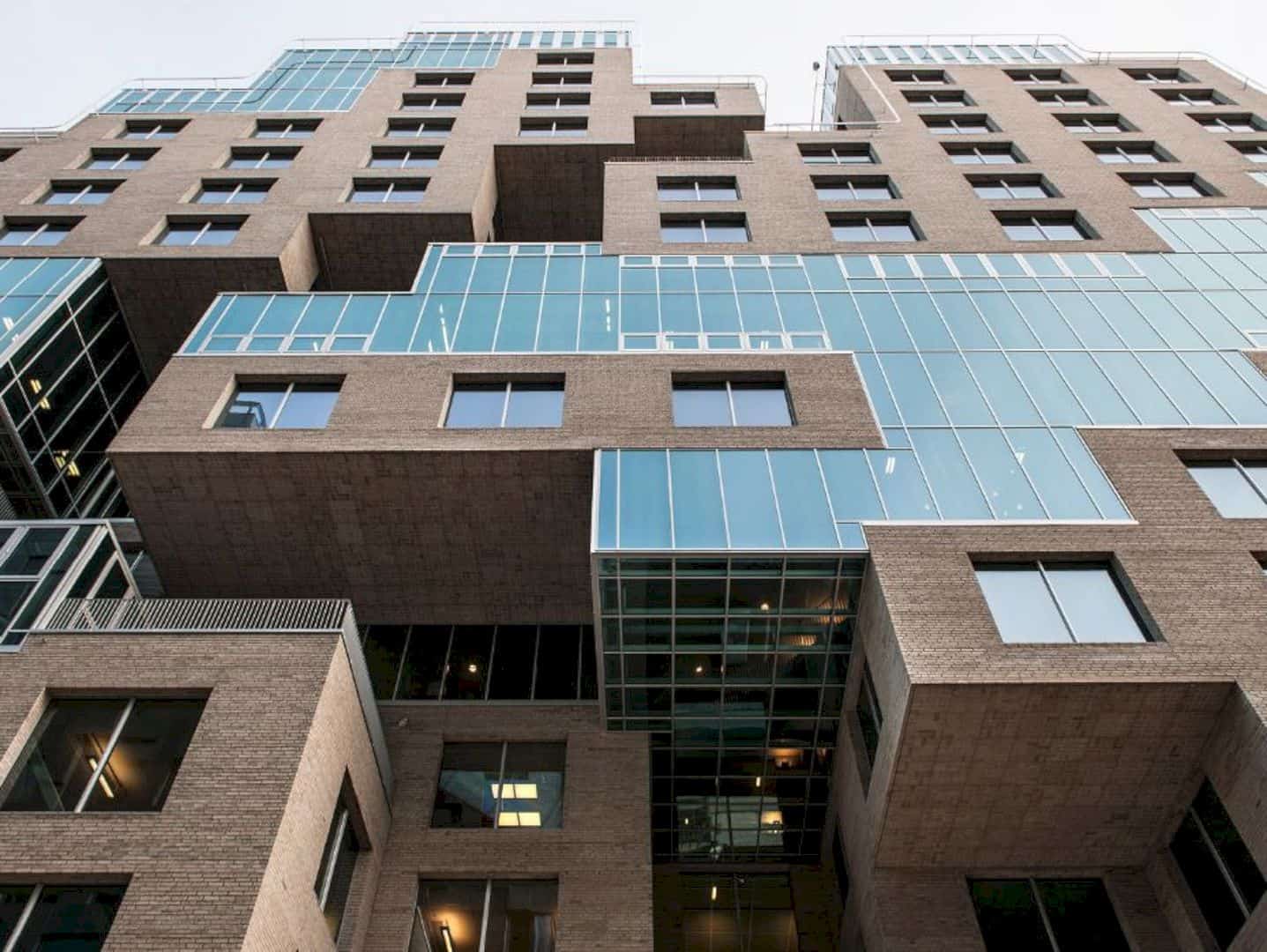
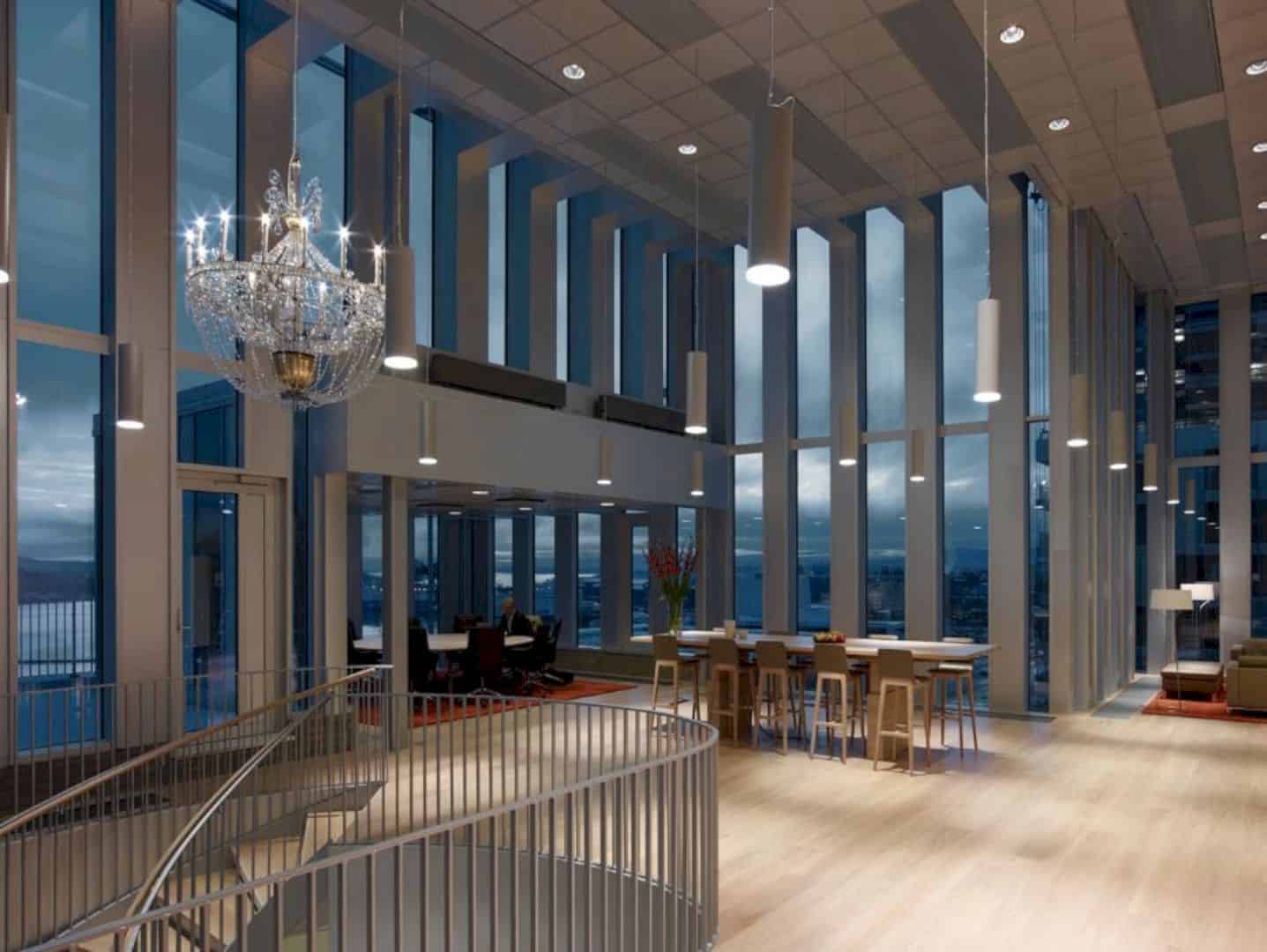
The strategic operation is about developing a new headquarter cluster to make a clear identity for more than 20 offices that spread out in the city of Bjorvika. MVRDV as the architect wants to show the democratic and also social organization character to the building.
Structure
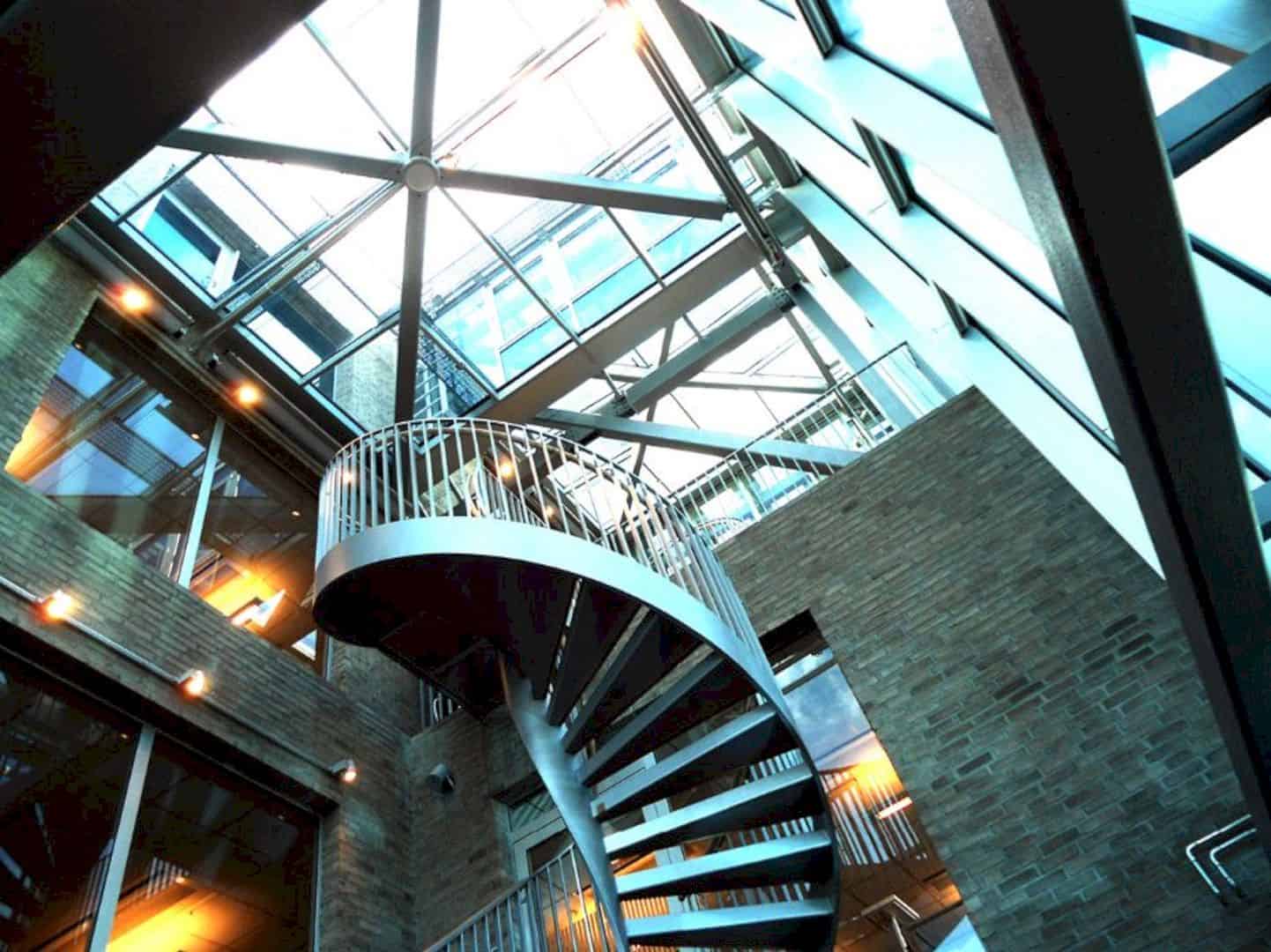
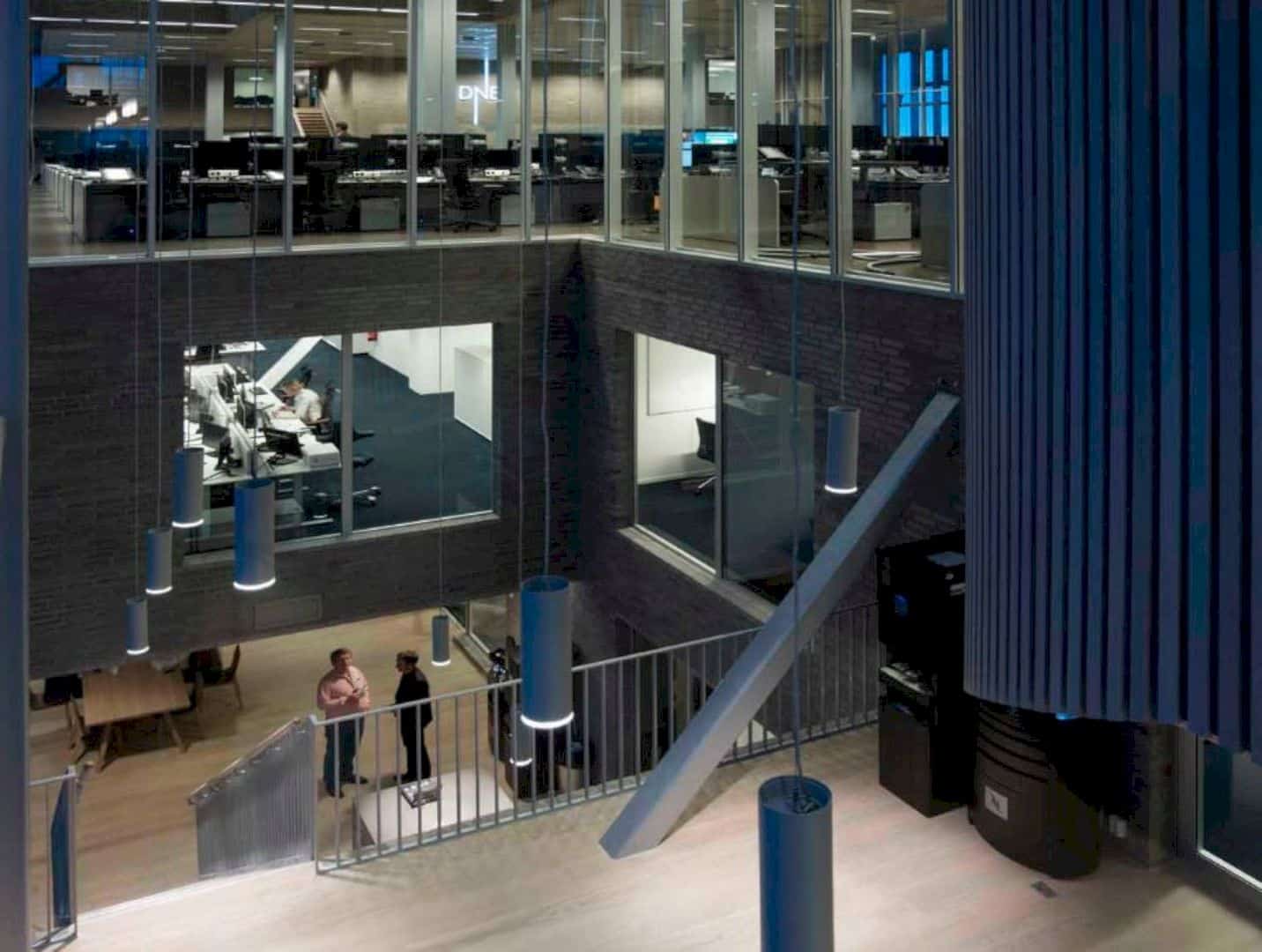
The steel rack structure can be adapted to the organization flexible nature. Stone skin is used to wrap the steel rack, the result makes it looks like a rock that can be climbed. It will also provide the best space for vegetation growth for roof gardens for each floor in the building.
Floors
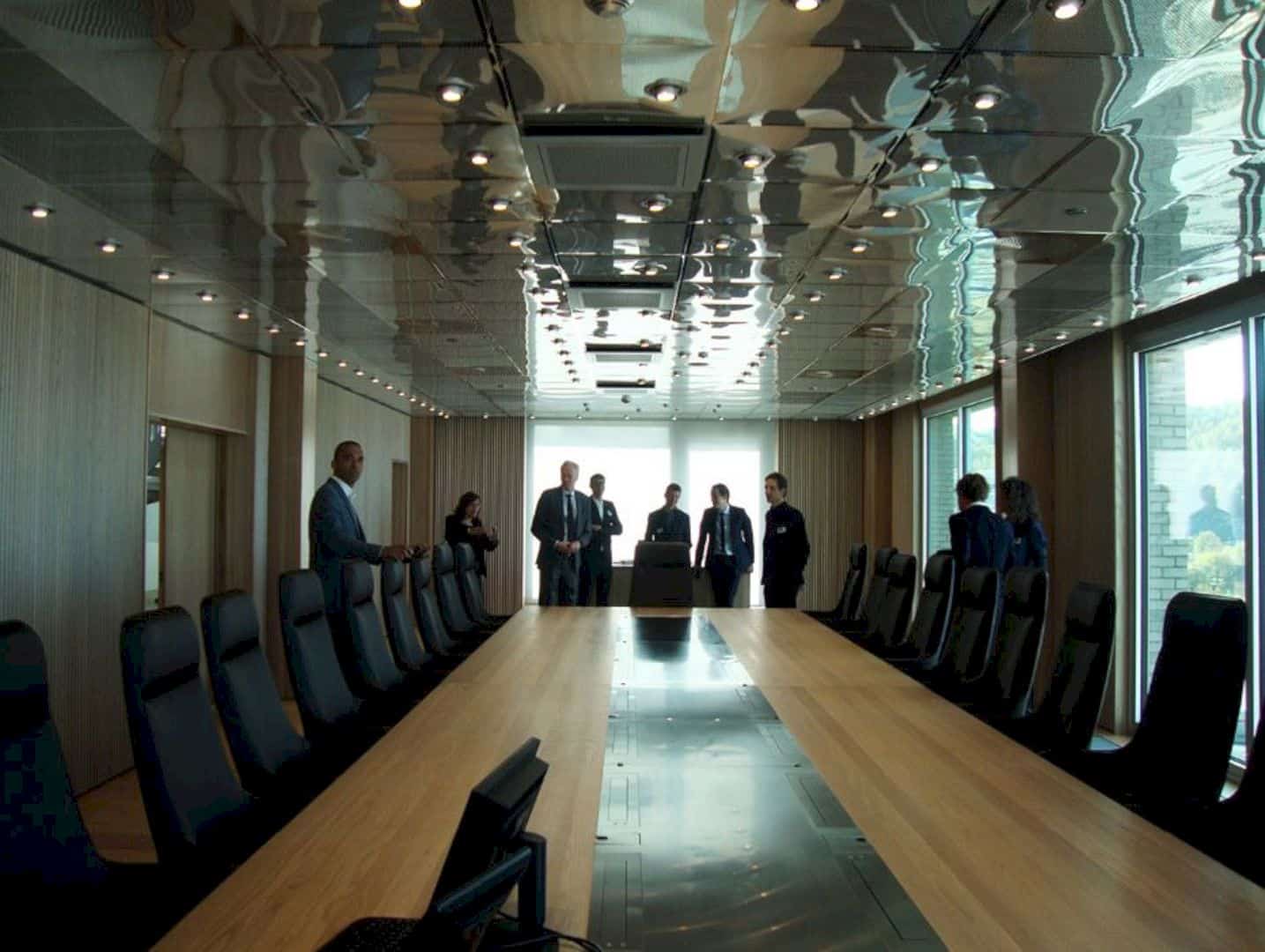
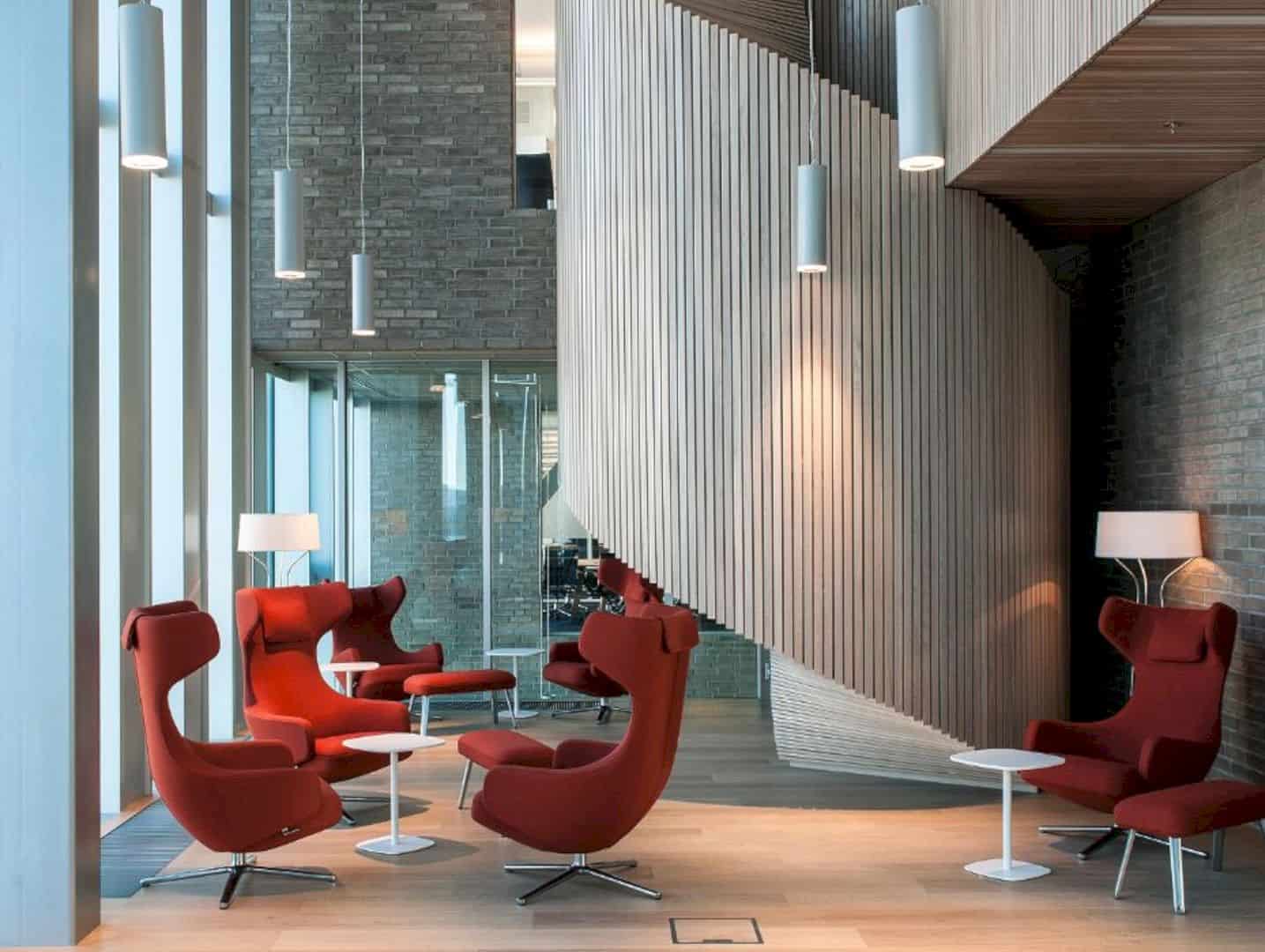
The office floors are located in some various places, reflecting an urban context. It can also create communal outdoor and indoor areas with the best daylight conditions in the evening. The volume of the building is opened by the entrance areas.
Design
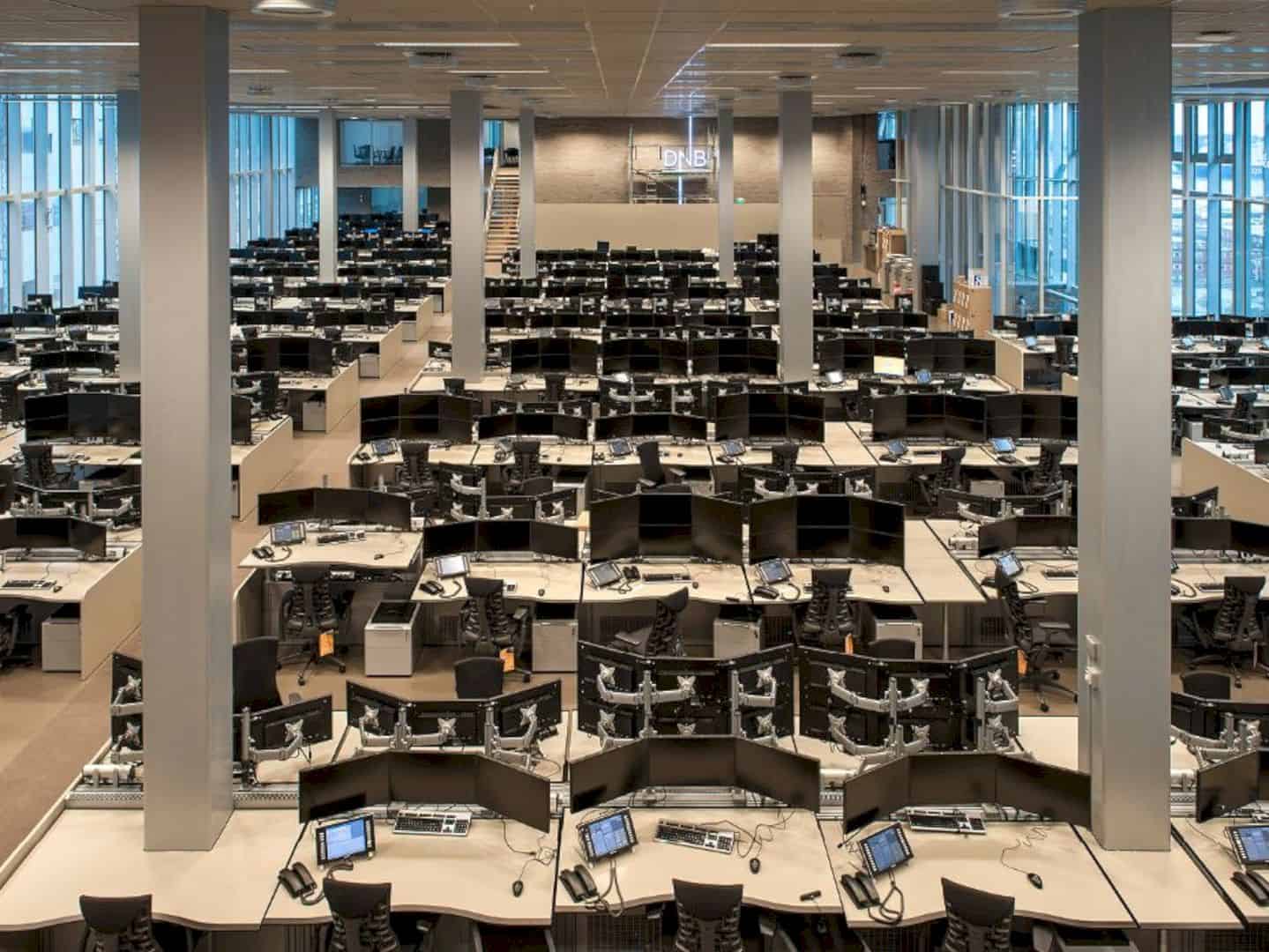
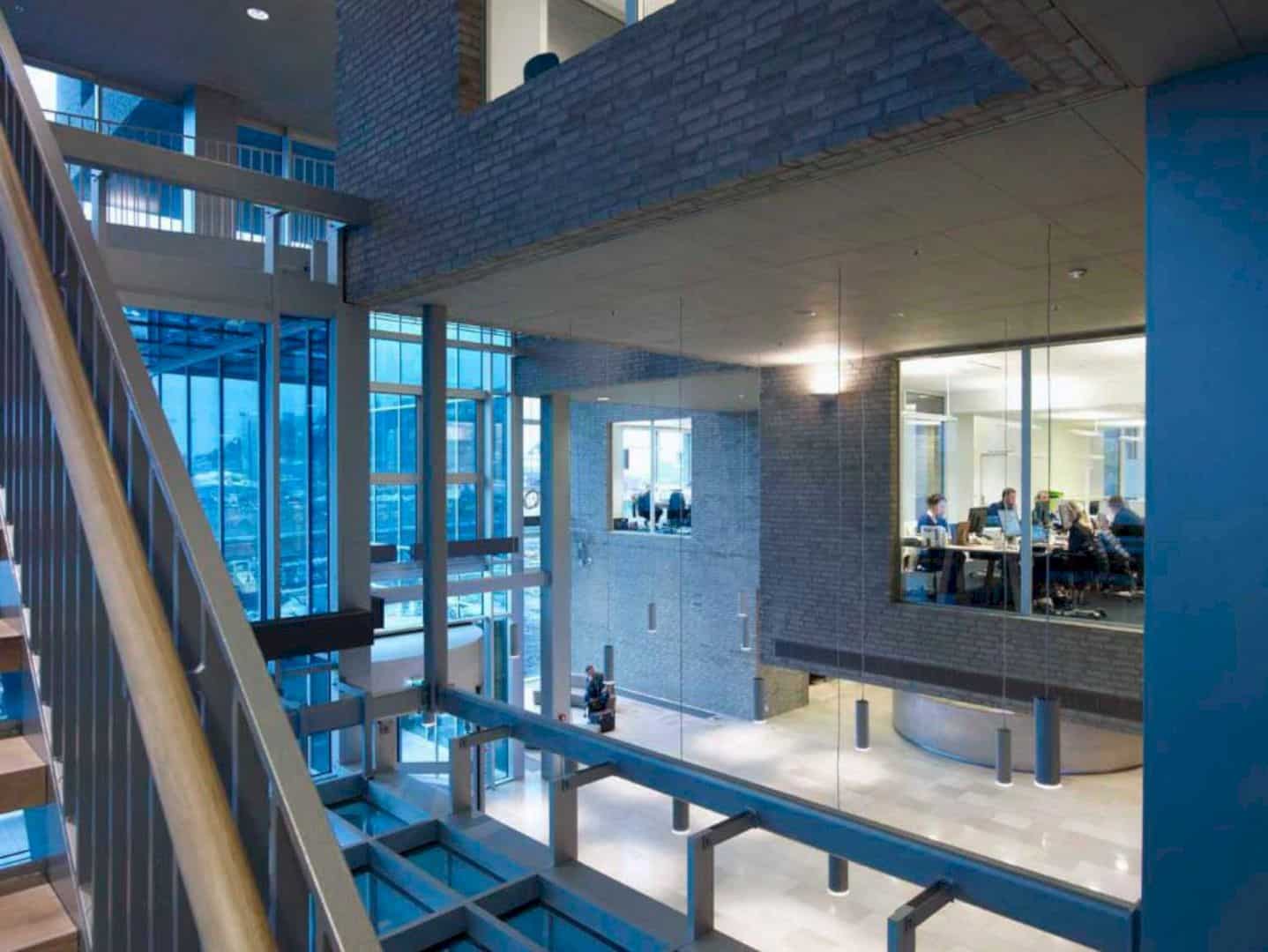
The design of pixelated in the building is very flexible and also efficient. The result can be seen on each building floor. Each floor has its own uniqueness. Even at the staircase, it is very easy to see every detail design of DNB House interior.
Facilities
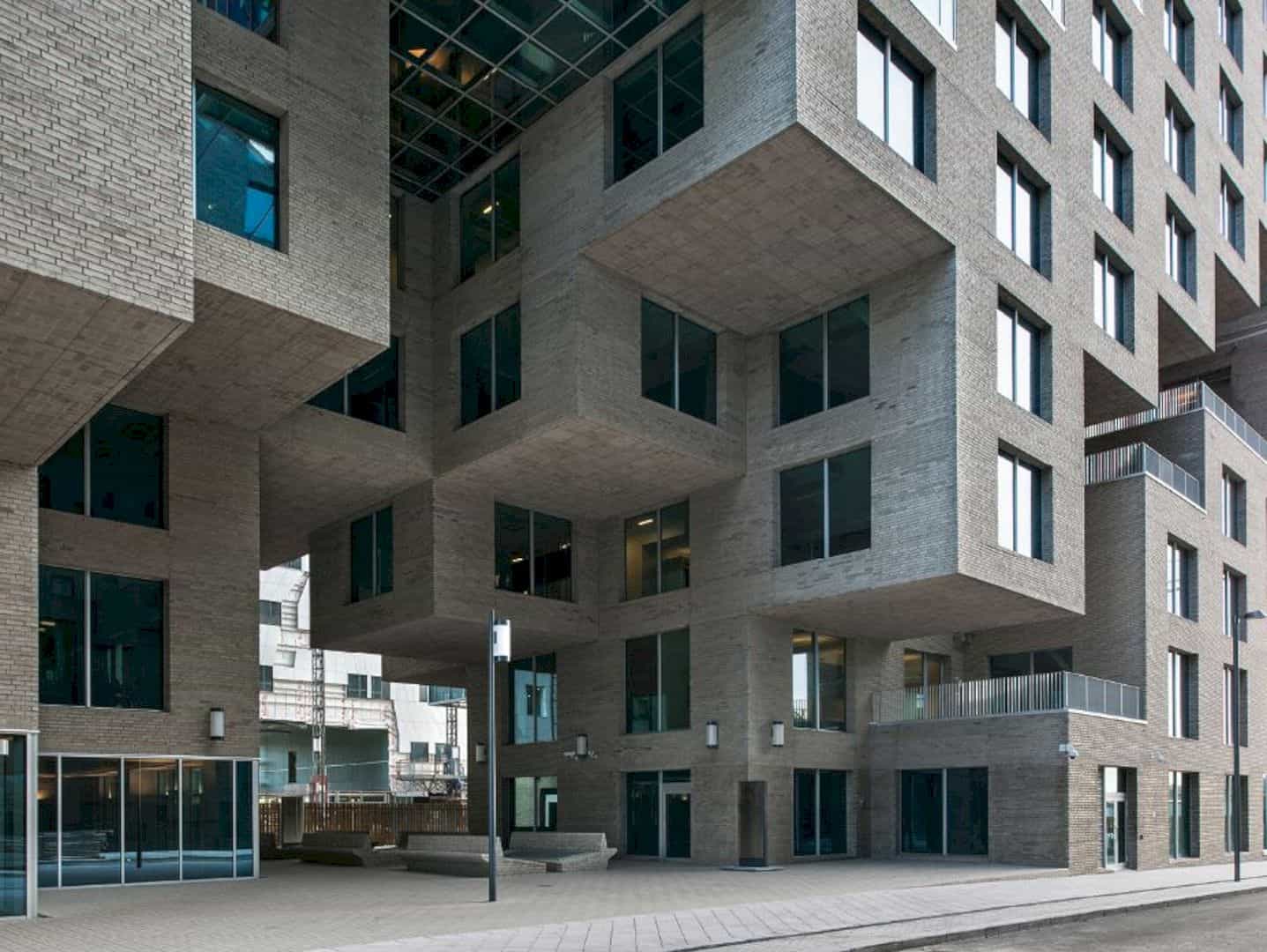
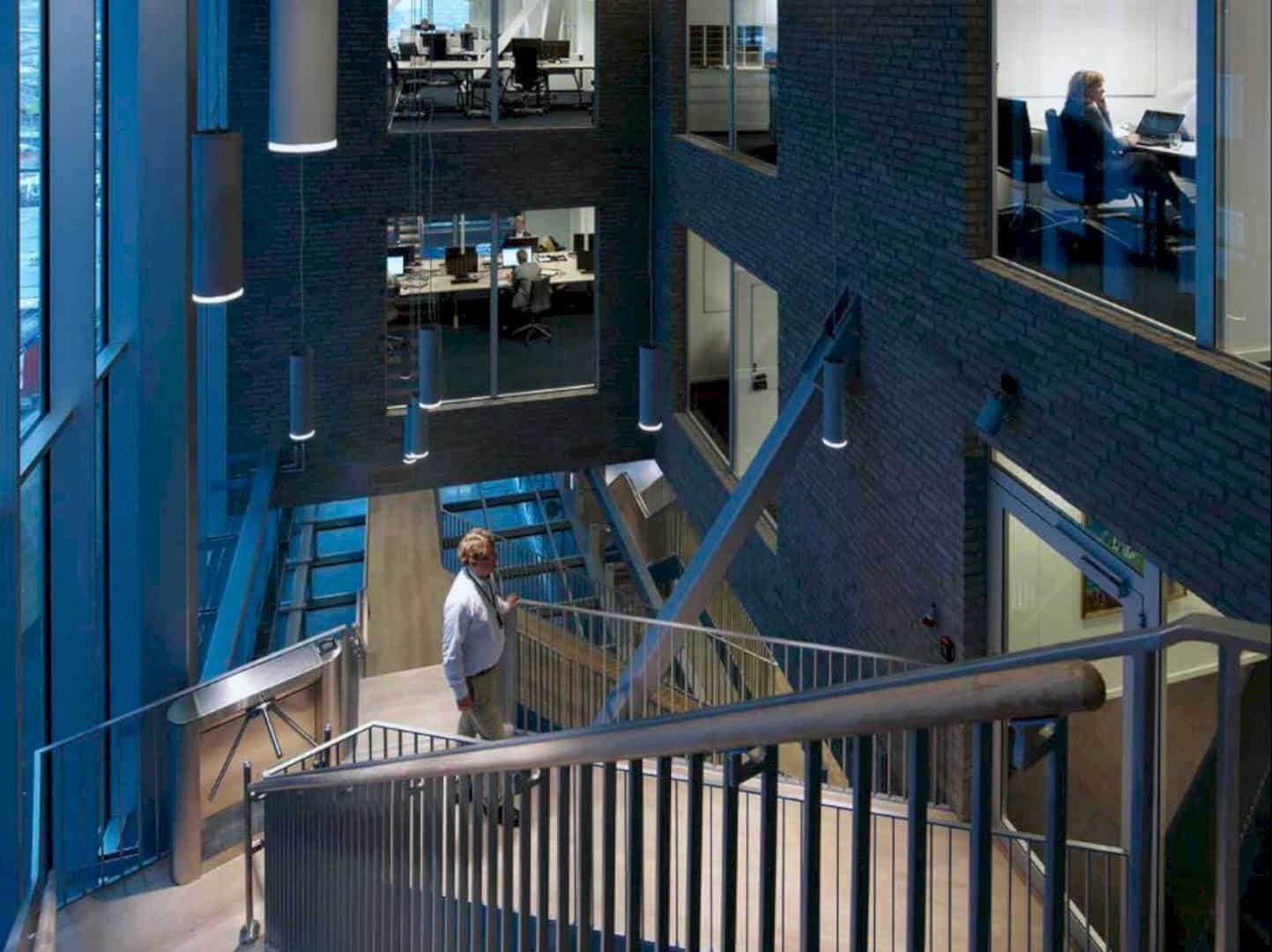
DNB House offers more than 2,000 awesome workspaces and other facilities such as 140 seat canteen, lounge area, boardroom, a trading room of DnB NOR with more than 250 workstations, and also a reception area.
Interior
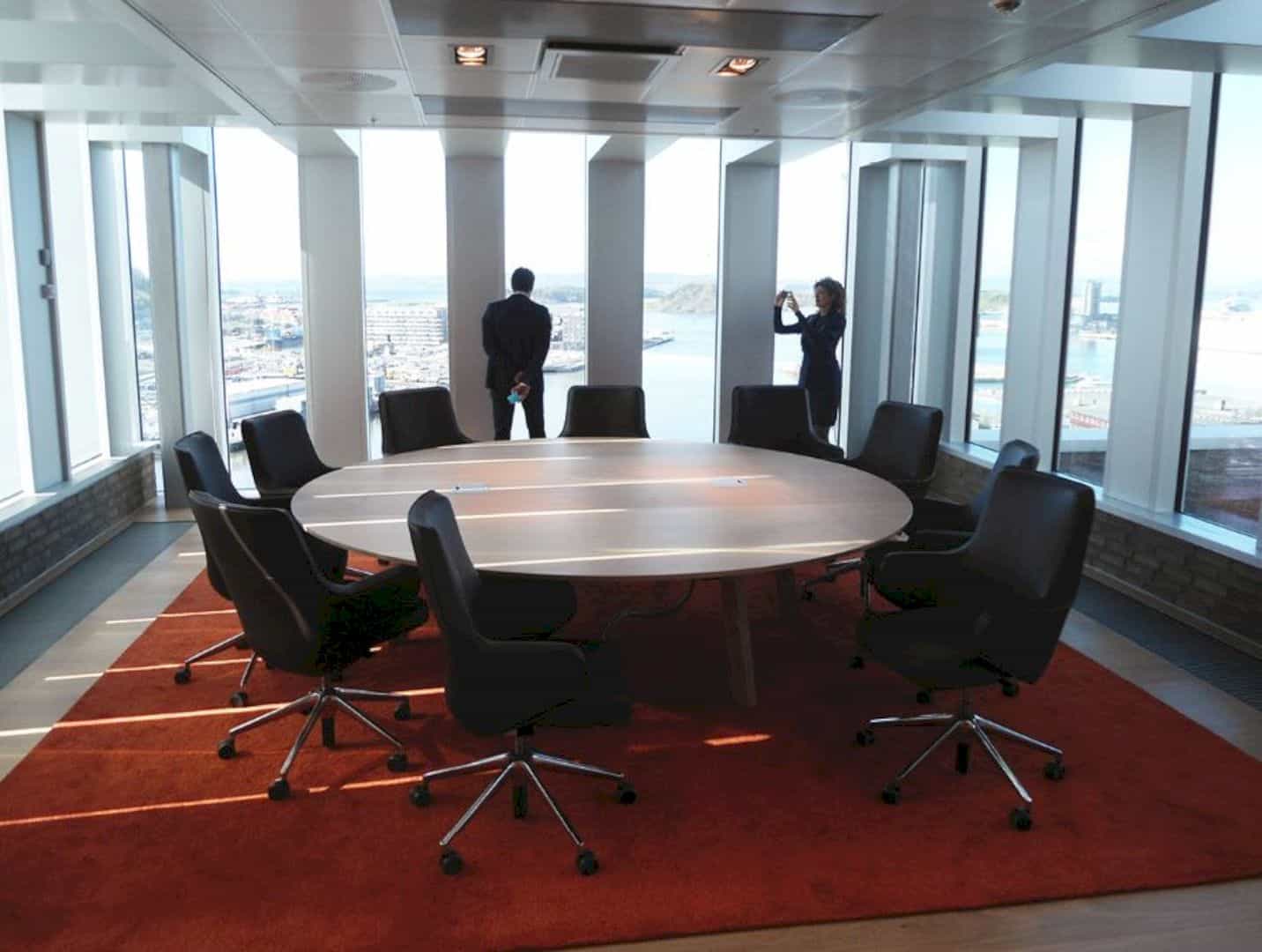
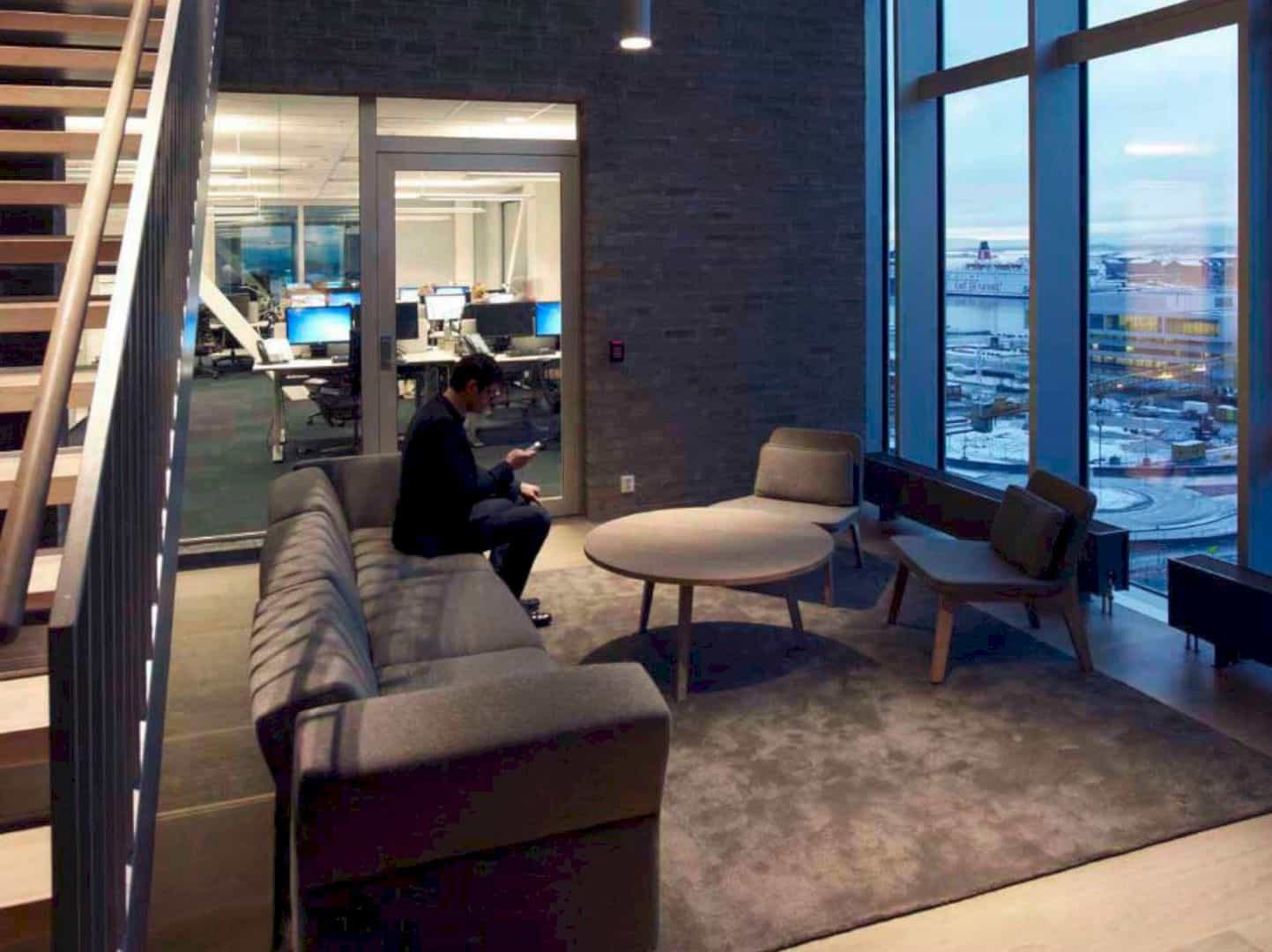
All office levels are connected with the route meanders. The wooden bridges and stairs are the easy access for the employees to go to other levels inside the building. The route also accommodates the employees to reach roof gardens and outdoor terraces.
Wall
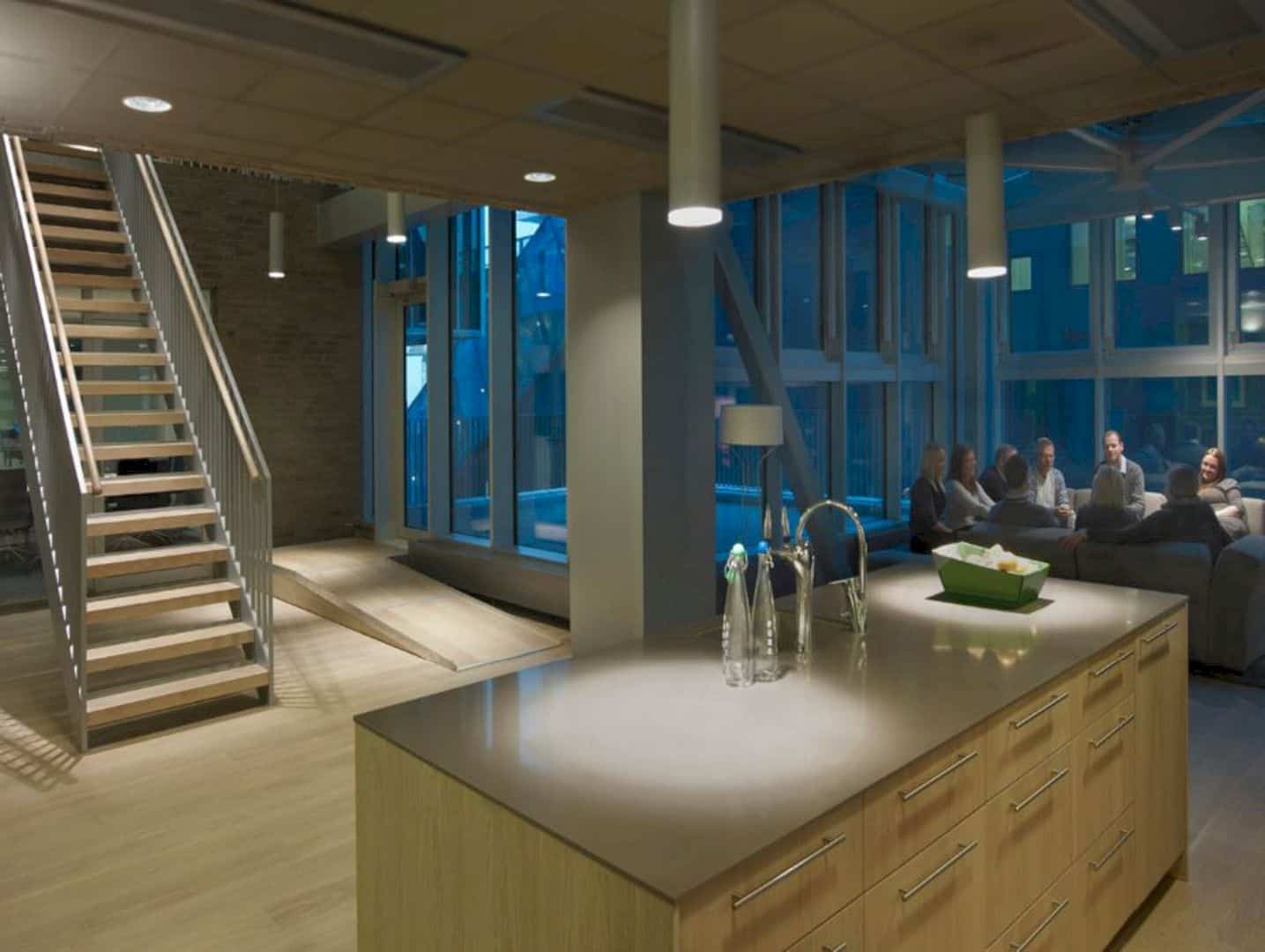
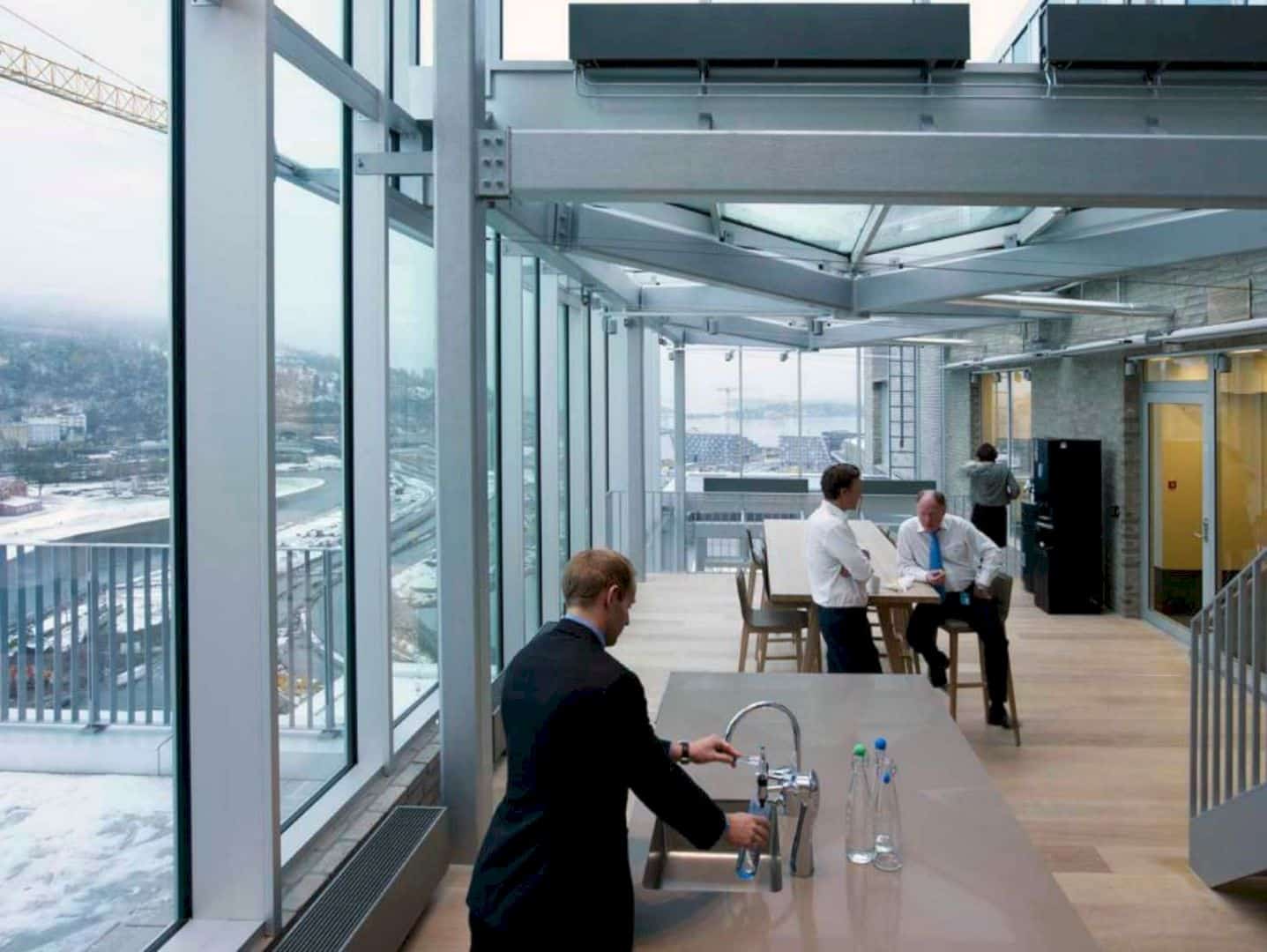
All spaces in DNB House are designed with glass pixels on the wall. It allows the view around the building can be seen easily. This glass is a high-performance glass that fits well for the winter in Norwegia.
Via mvrdv
Discover more from Futurist Architecture
Subscribe to get the latest posts sent to your email.

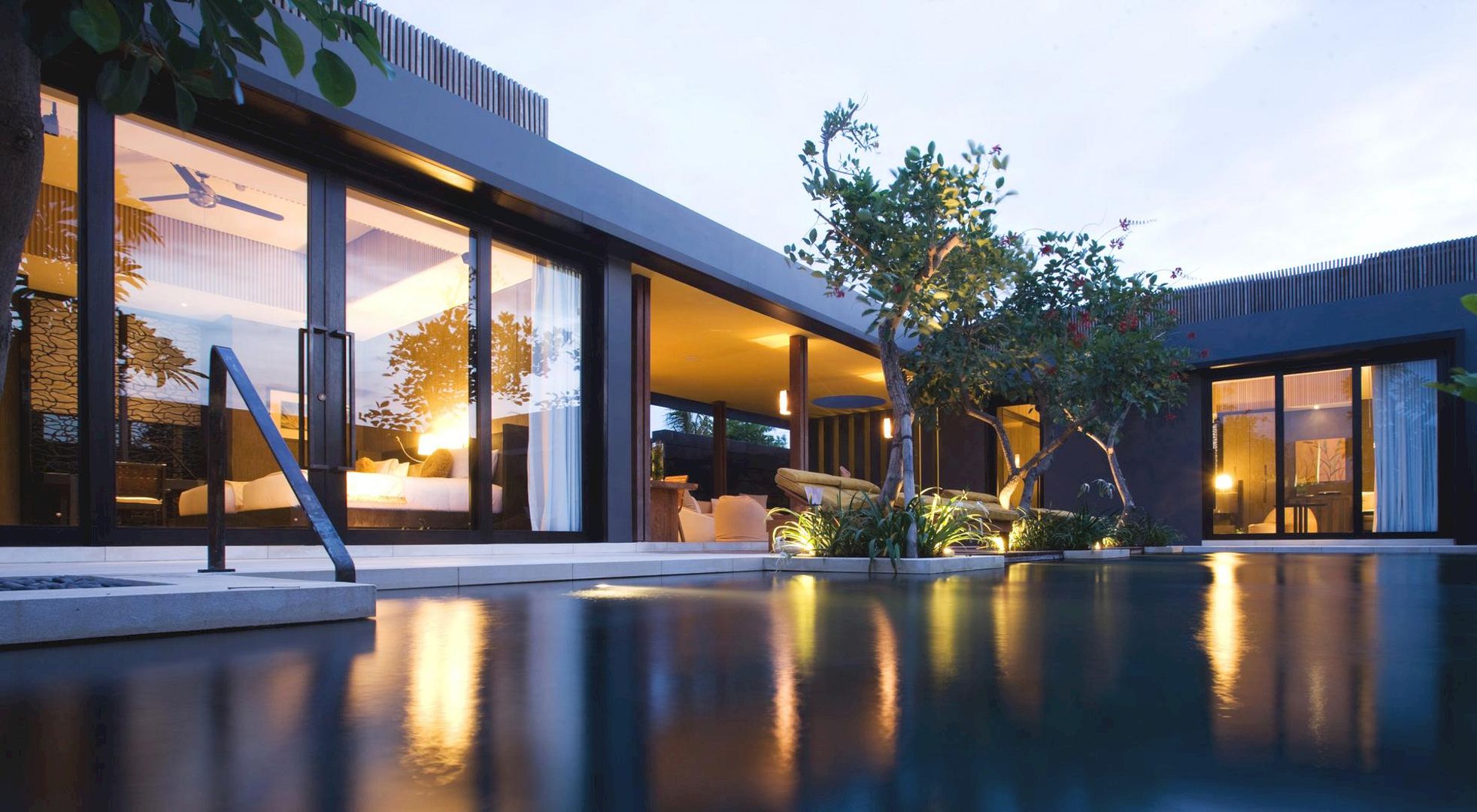
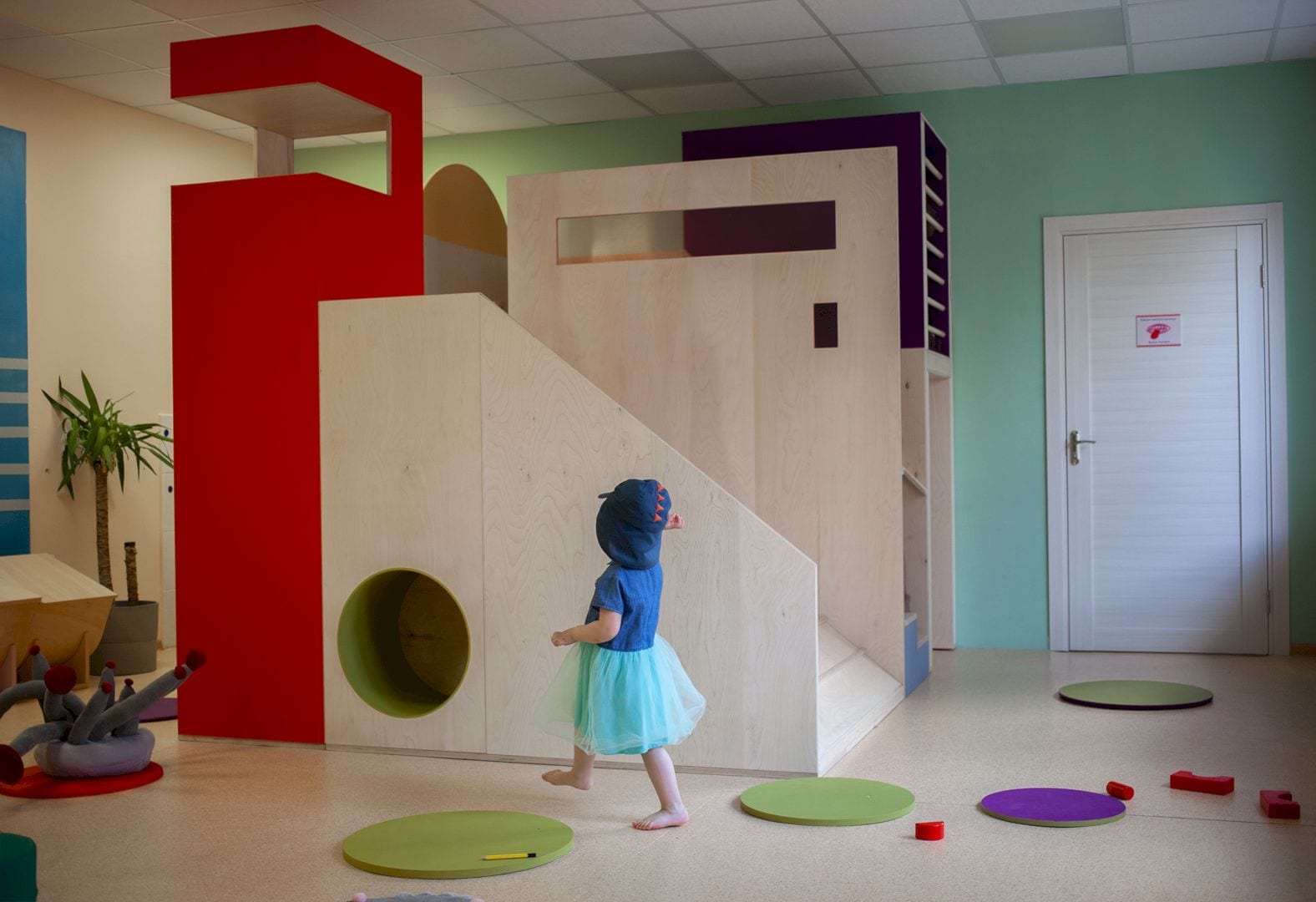
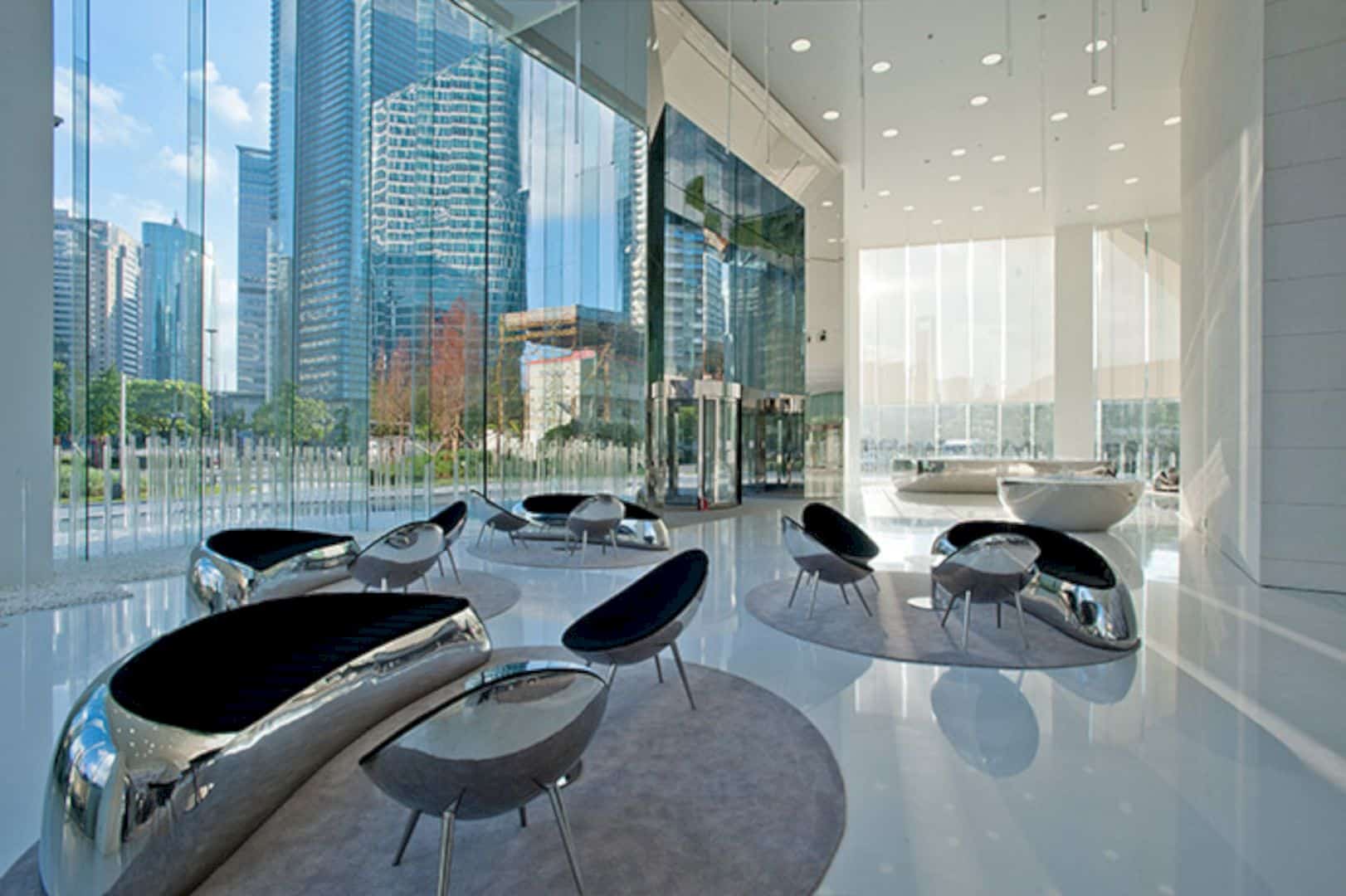
Very creative! Design is extraordinary to allow so much light into a massive building. Lots of nooks for people to find a moment of private respite. Like a stacked little town. Kudos!