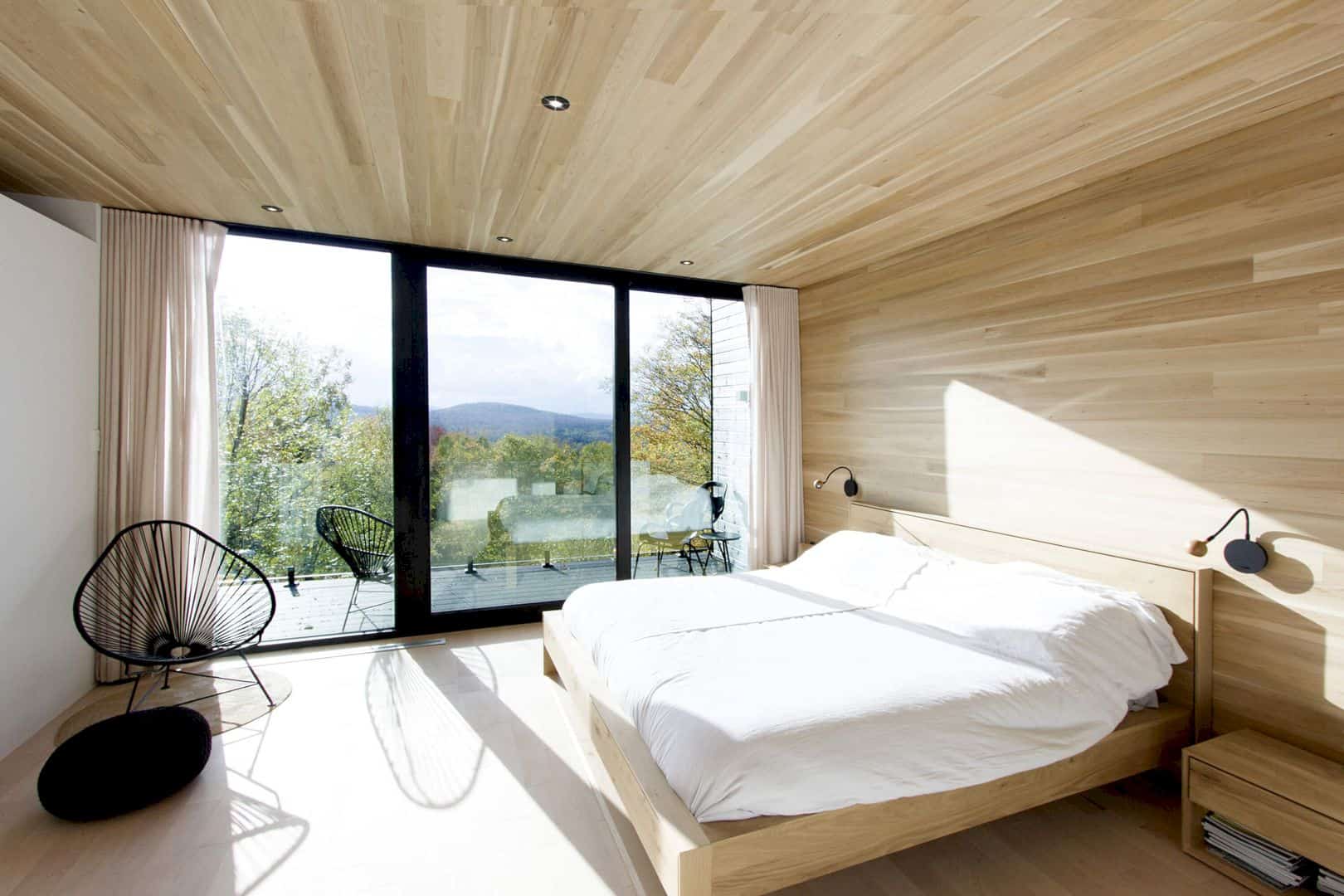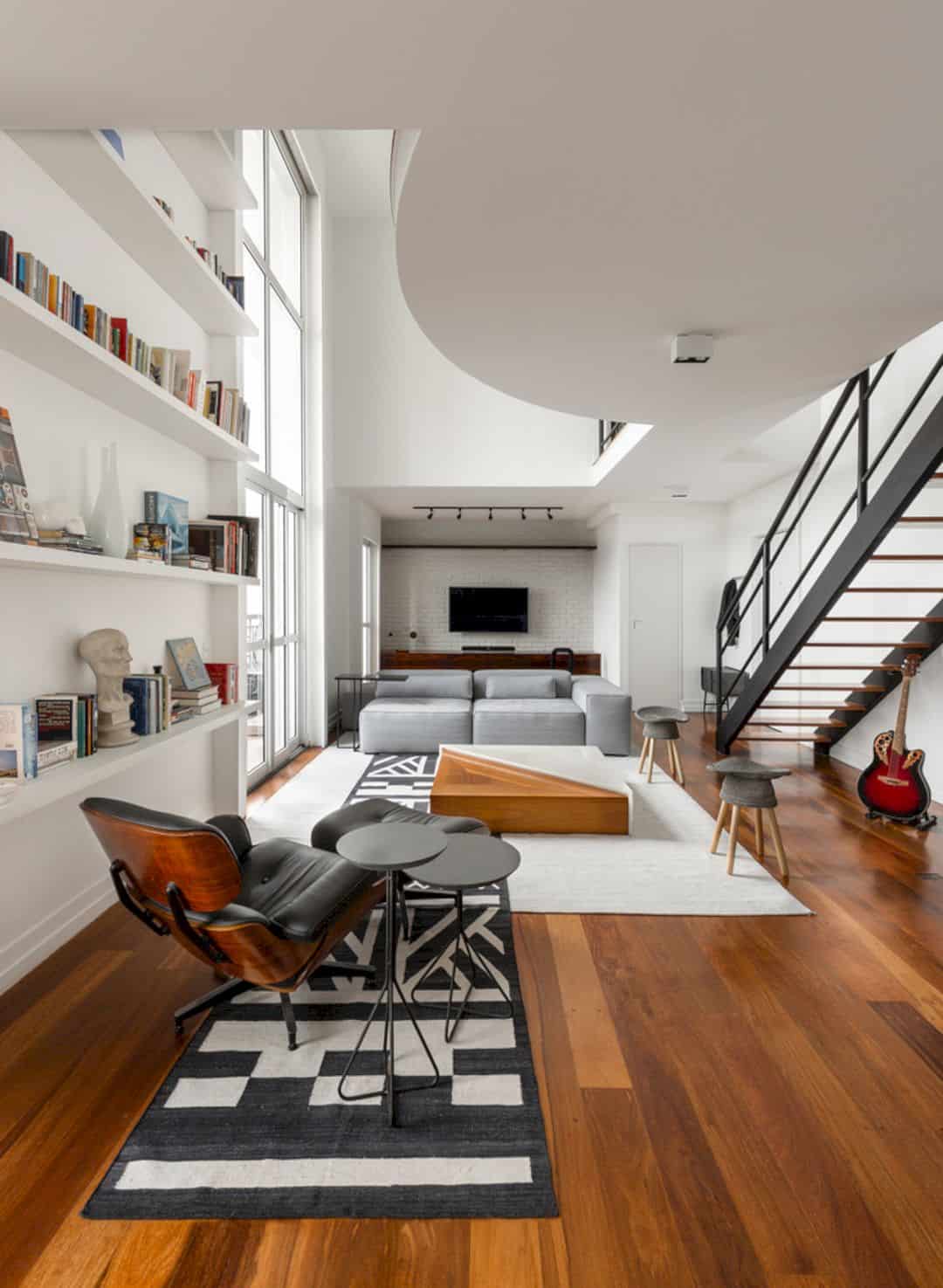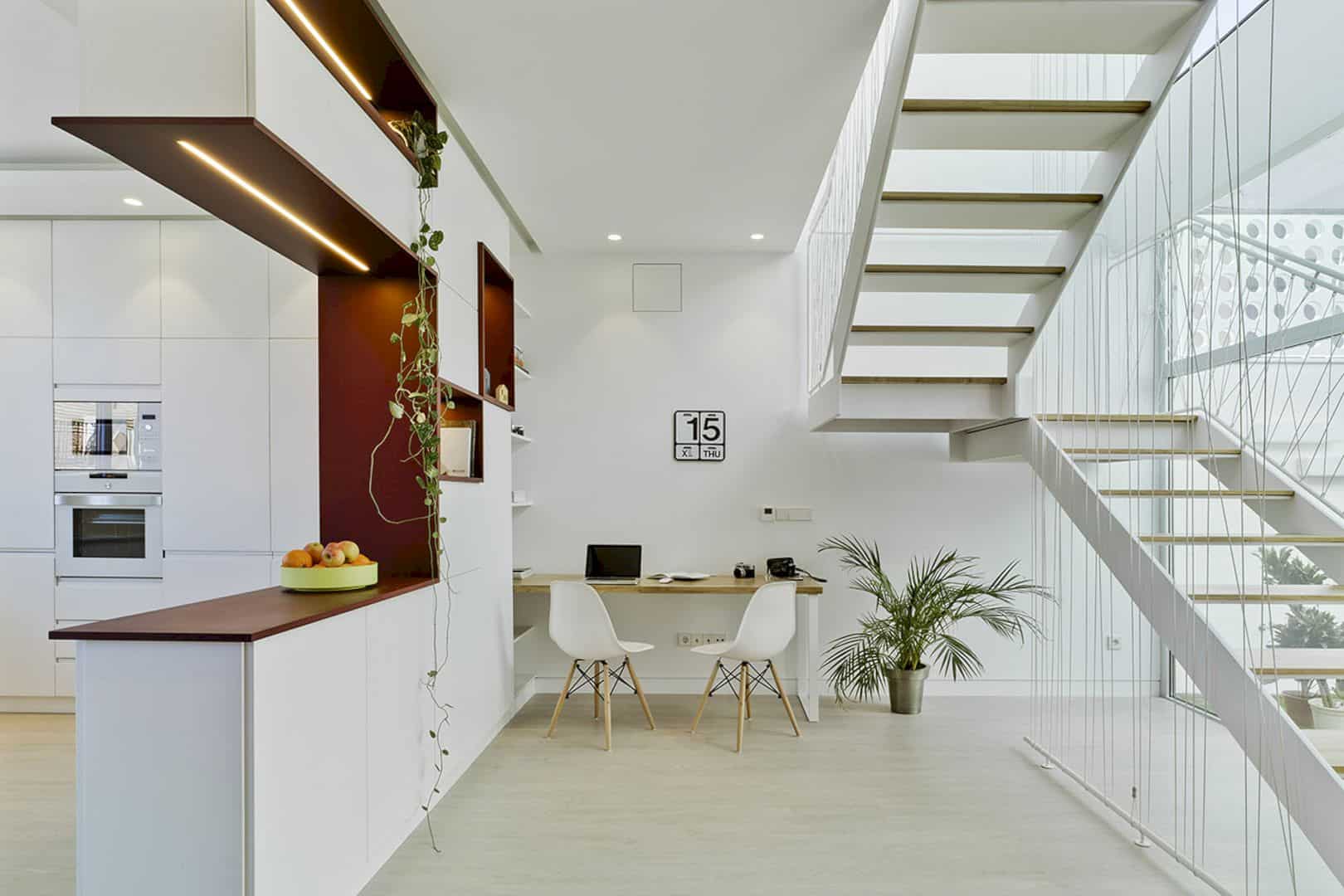In 2009, Lynn Gaffney designed her rural property dedicated to herself and the husband in Connecticut. The house served as a weekend getaway from their New York home before it hits the market. It showcases a unique industrial aesthetic coming from eco-friendly structural insulated panels [SIPs] prefabricated off-site. The SIPs were manufactured to minimize the amount of waste, making the house eco-friendly in the process.
The Rural Retreat

Gaffney was inspired by sheds and barn-like structures so she decided to incorporate these elements into the house’s design. Instead of using the typical stud and frame construction, she went with sustainable materials, such as the prefabricated structural insulated panels [SIPs], as well as bamboo and concrete flooring.
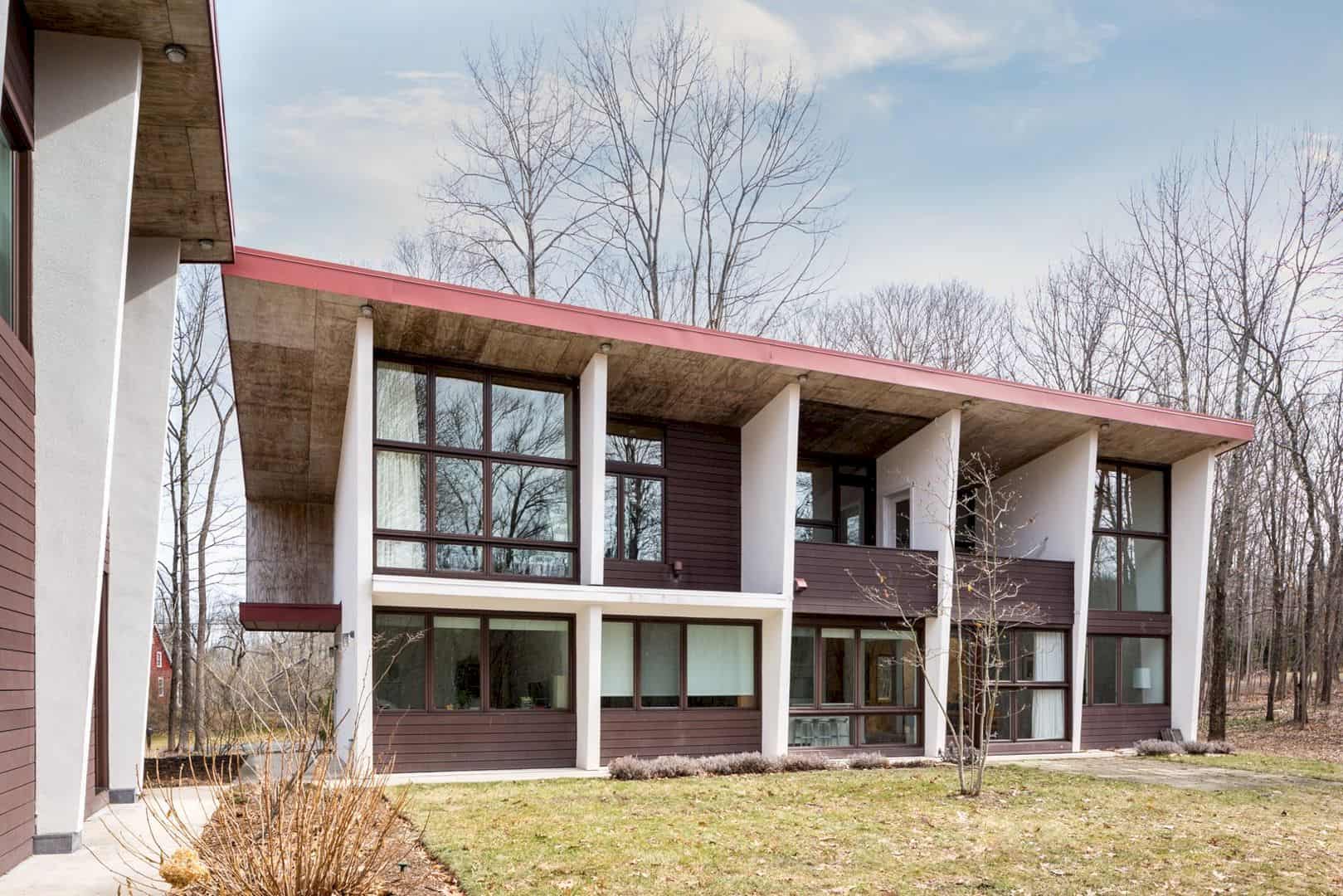
With the overhang, the house will be protected from the sunlight during summer time.
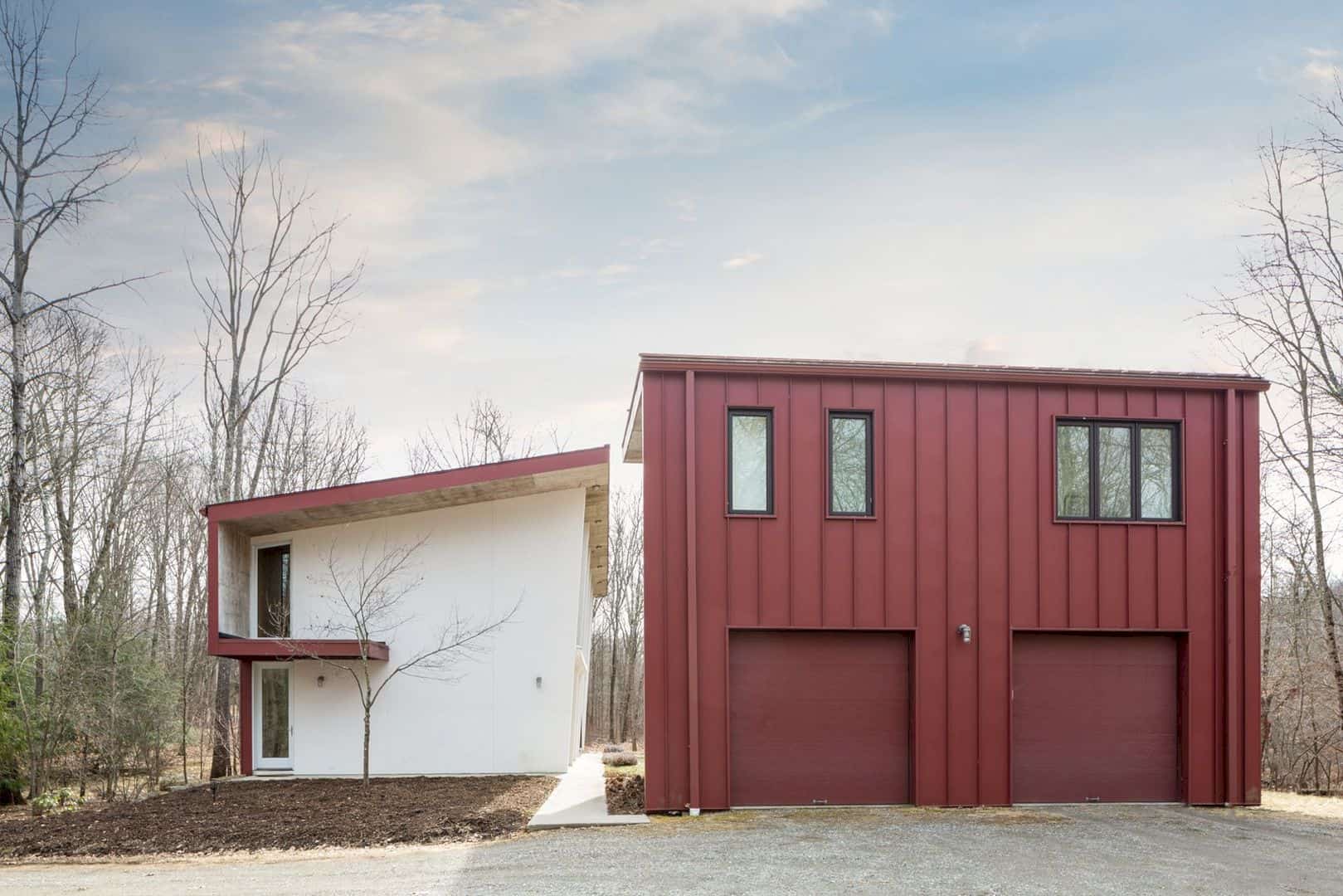
The house also comes with two-bay garage which is used as a 600 square foot guest apartment housing living room, kitchen, bath, laundry area, gas fireplace, sleeping quarter, and balcony.
Open Layout
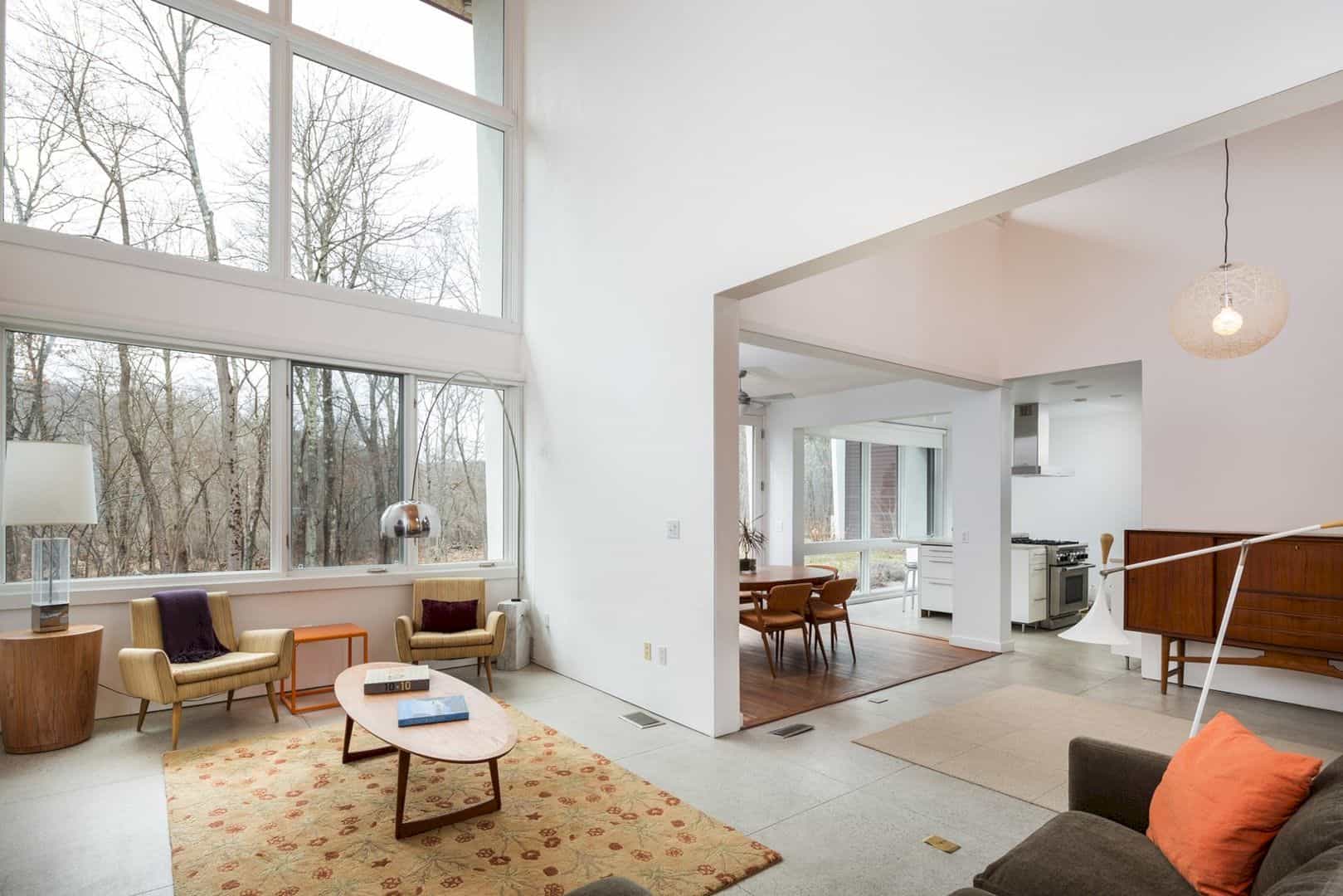
Gaffney adopted open layout concept, creating an easier transition on the main levels which consist of a living room with a fireplace, dining room, and kitchen. The meticulous positioning for solar energy coming from the daylight through the floor-to-ceiling windows will keep the house warm during the winter.
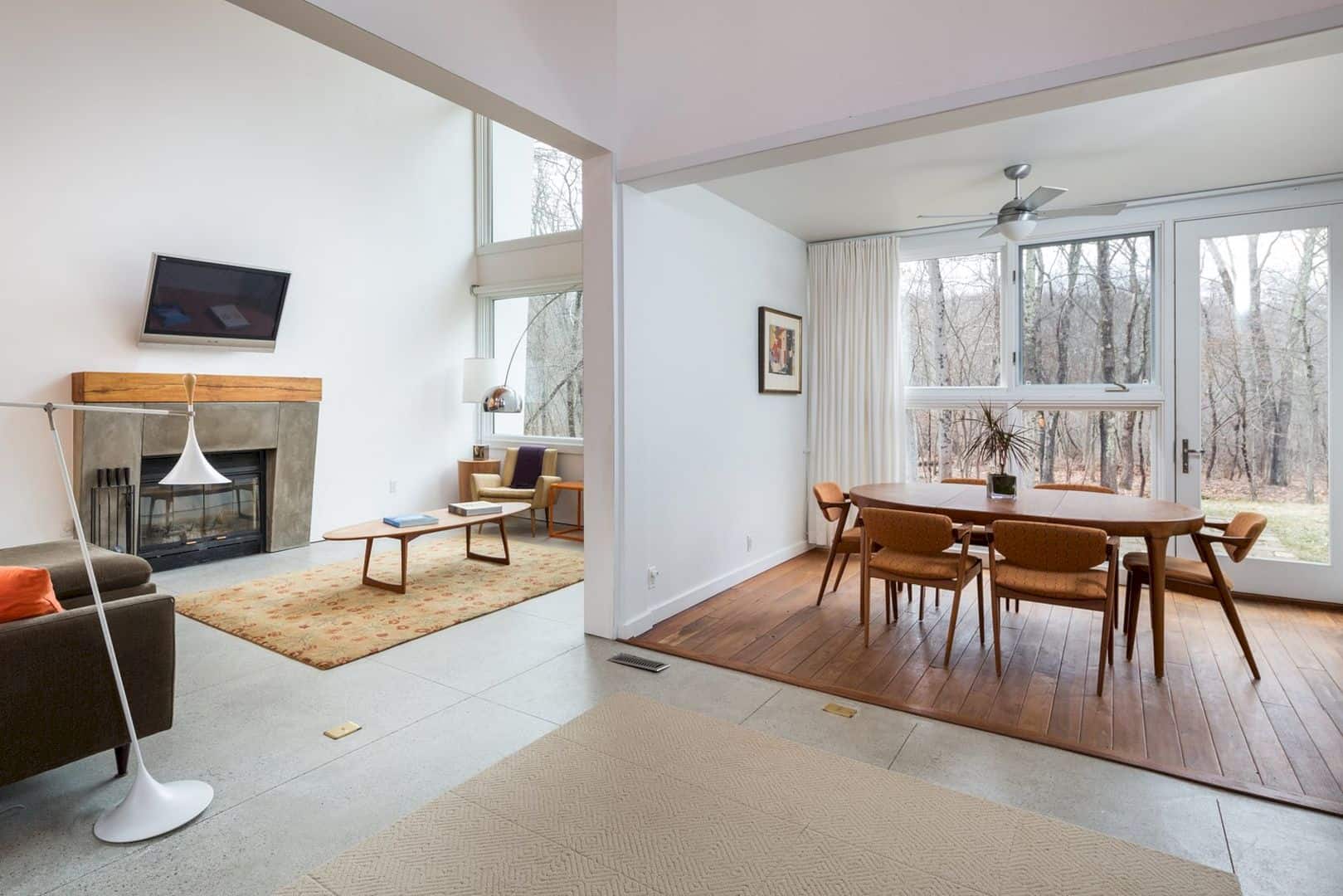
The double-height living room presents unfinished plywood cladding while the dining room has wood flooring.

As for the kitchen, it displays a contemporary design featuring a center island and stainless steel appliances.
Bring in Natural Light
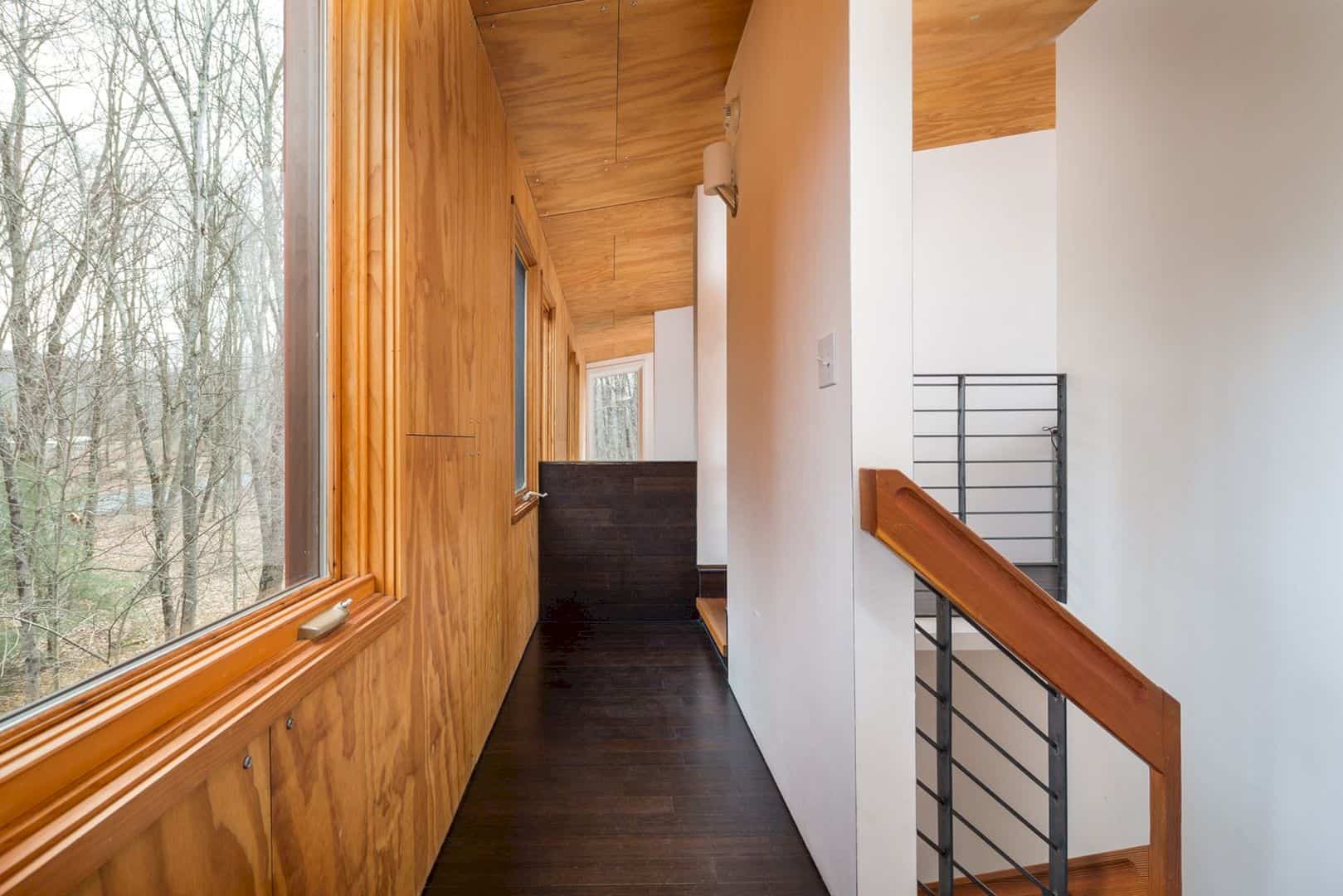
Thanks to the installation of large windows, as you can see from this hardwood-flooring hallway, the house interior can receive a fair share of natural light. That being the case, electrical lighting is rarely needed in the daytime.
The Main Floor
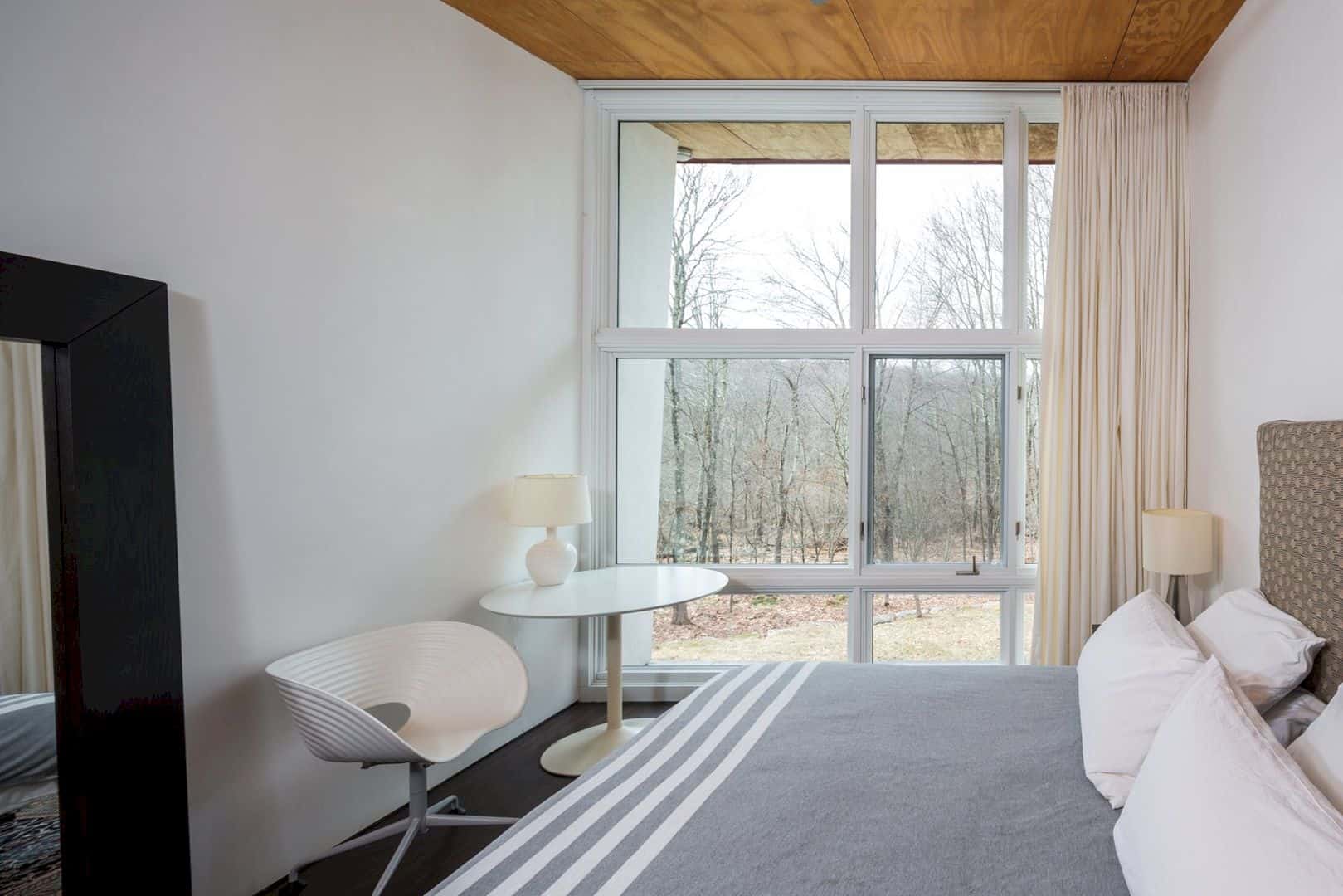
The main floor houses two bedrooms a full bath as well as master bedroom suite situated on the second level.
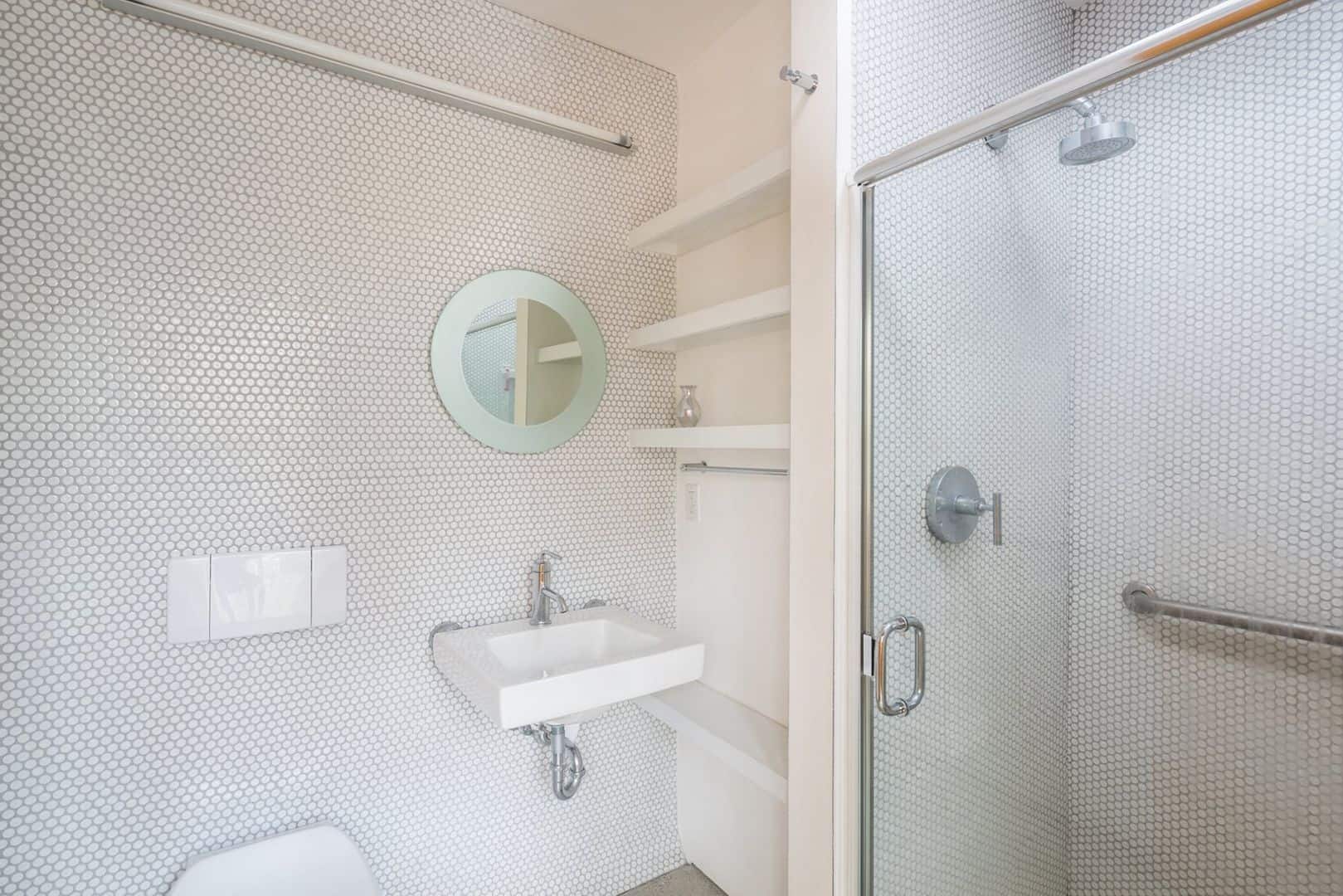
Here is the look of a guest bathroom with penny tiles known for their cost-effectiveness. The bathroom also has enclosed shower and drop in sinks.
Photographer: JC Paz
Via Dwell
Discover more from Futurist Architecture
Subscribe to get the latest posts sent to your email.

