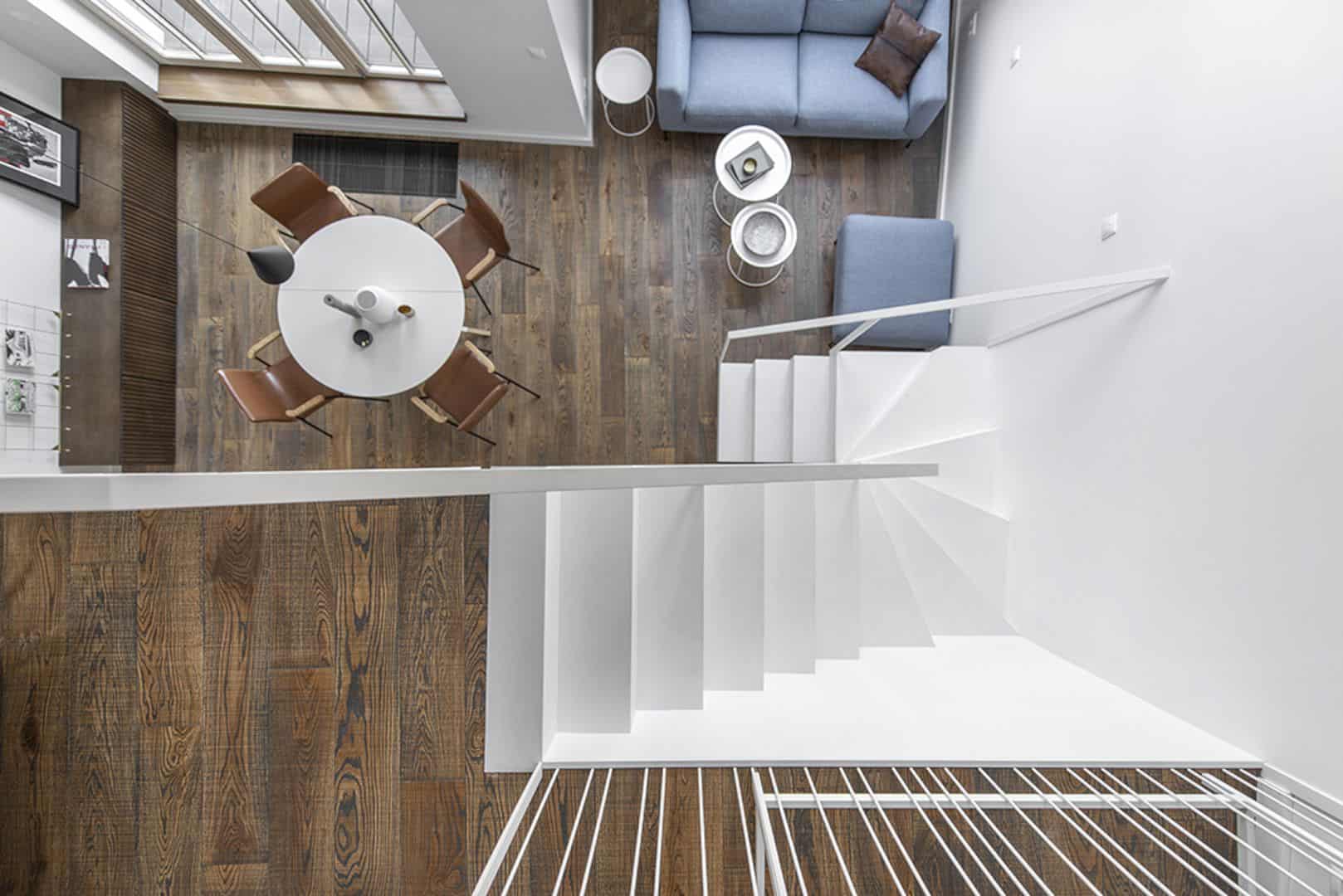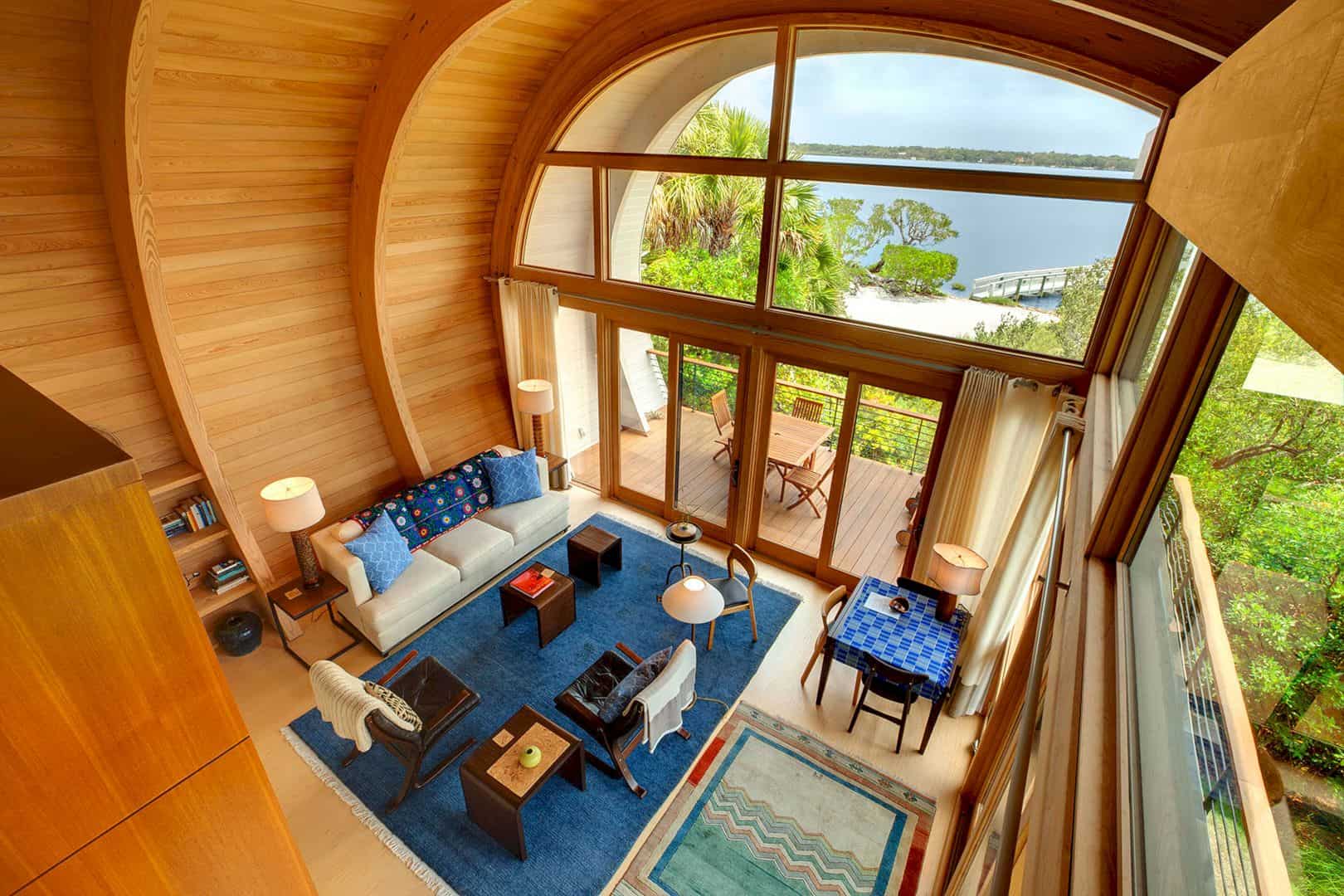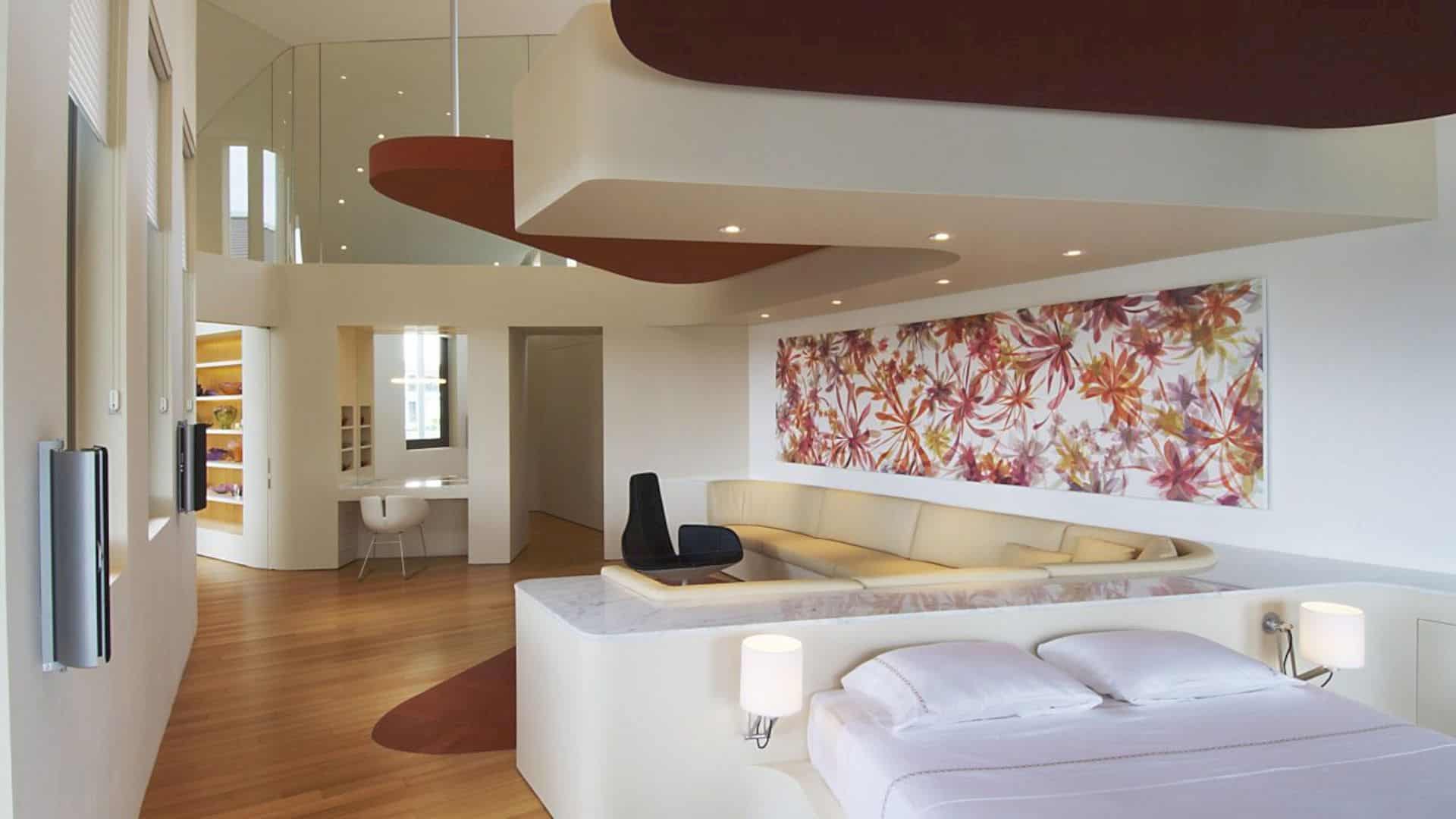Timber House is a house for single-family home. It is located in Aschaffenburg, Germany. The architect of this house is Dipl. Ing. Antje Voigt Architektin BDA with the idea of transforming an existing urban development into a monolithic timber volume house. The building gross area takes 260 qm and the construction itself is started in 2004.
West Elevation and Section
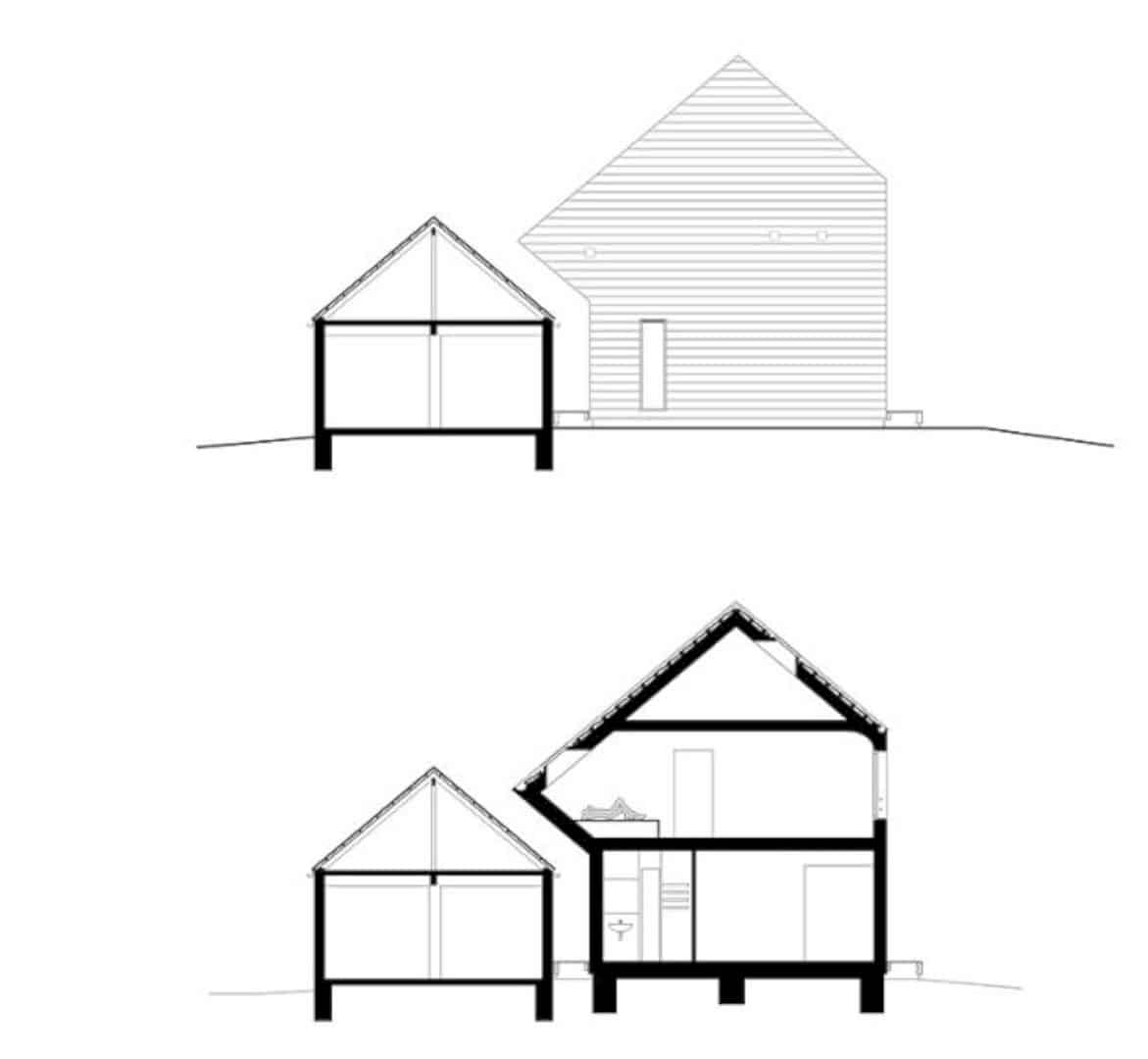
The west elevation and section plan of Timber house show the design of the west part in this house. This part is the location of the private rooms, like bathroom and bedroom on the second floor.
First Floor
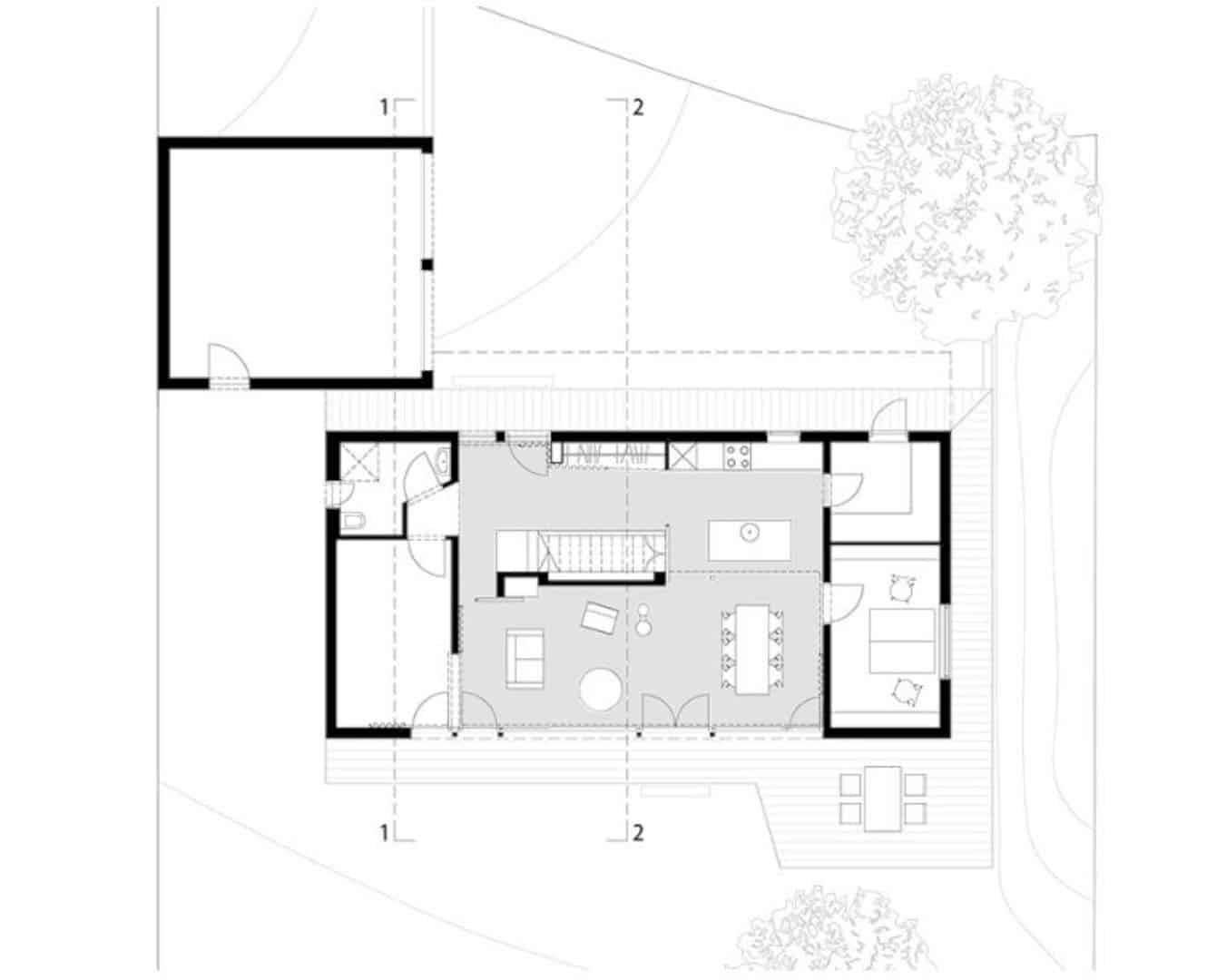
The plan design of Timber house, especially the first floor is about creating some comfortable areas. Those areas are a kitchen, bathroom, living room, and complete with the patio too.
East Elevation and Section
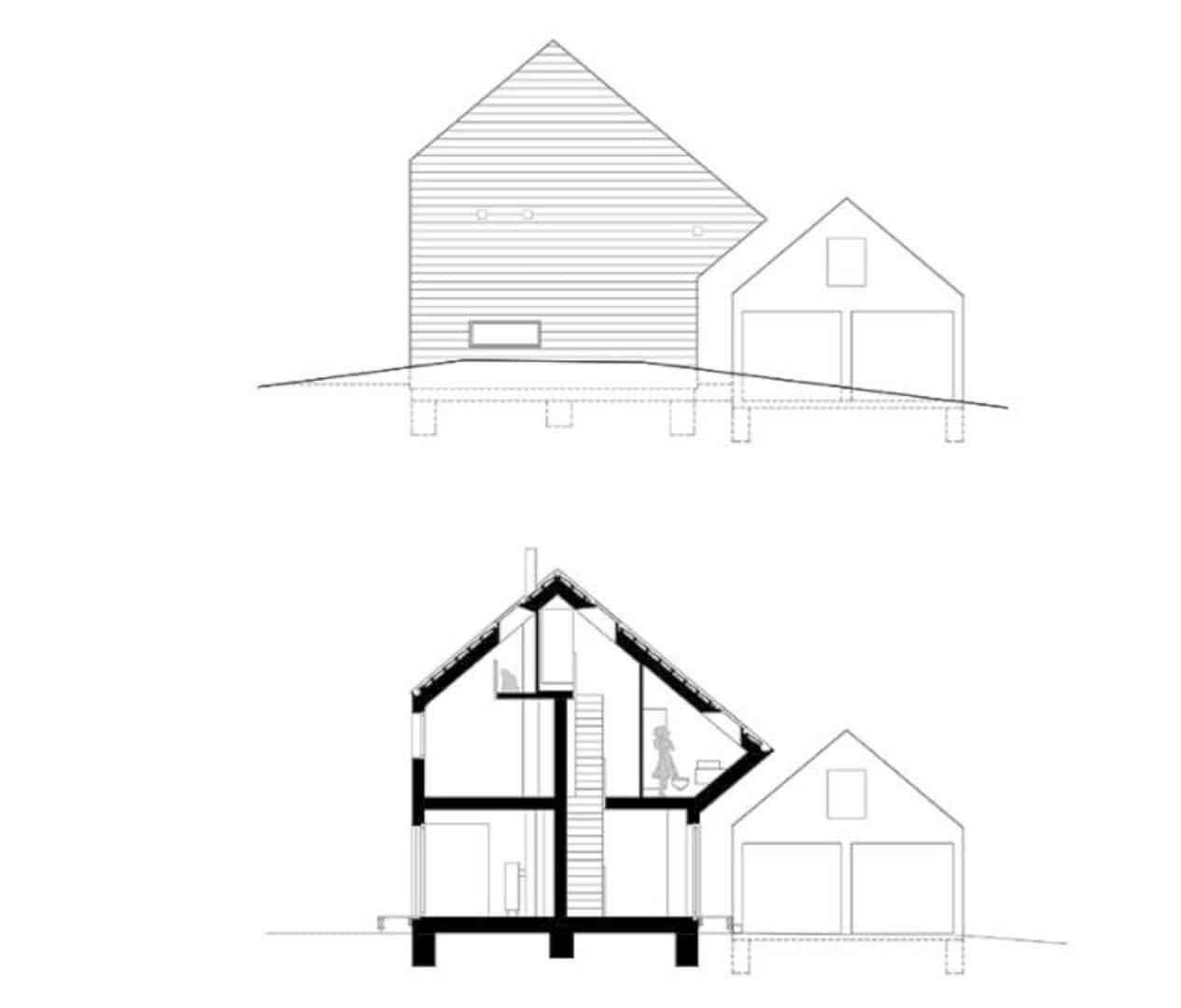
The east elevation and section of Timber house on this plan image is made to show the lovely stairs. The stairs connect the first floor to the second floor, from the public area of the house to the private area on the second floor.
Second Floor
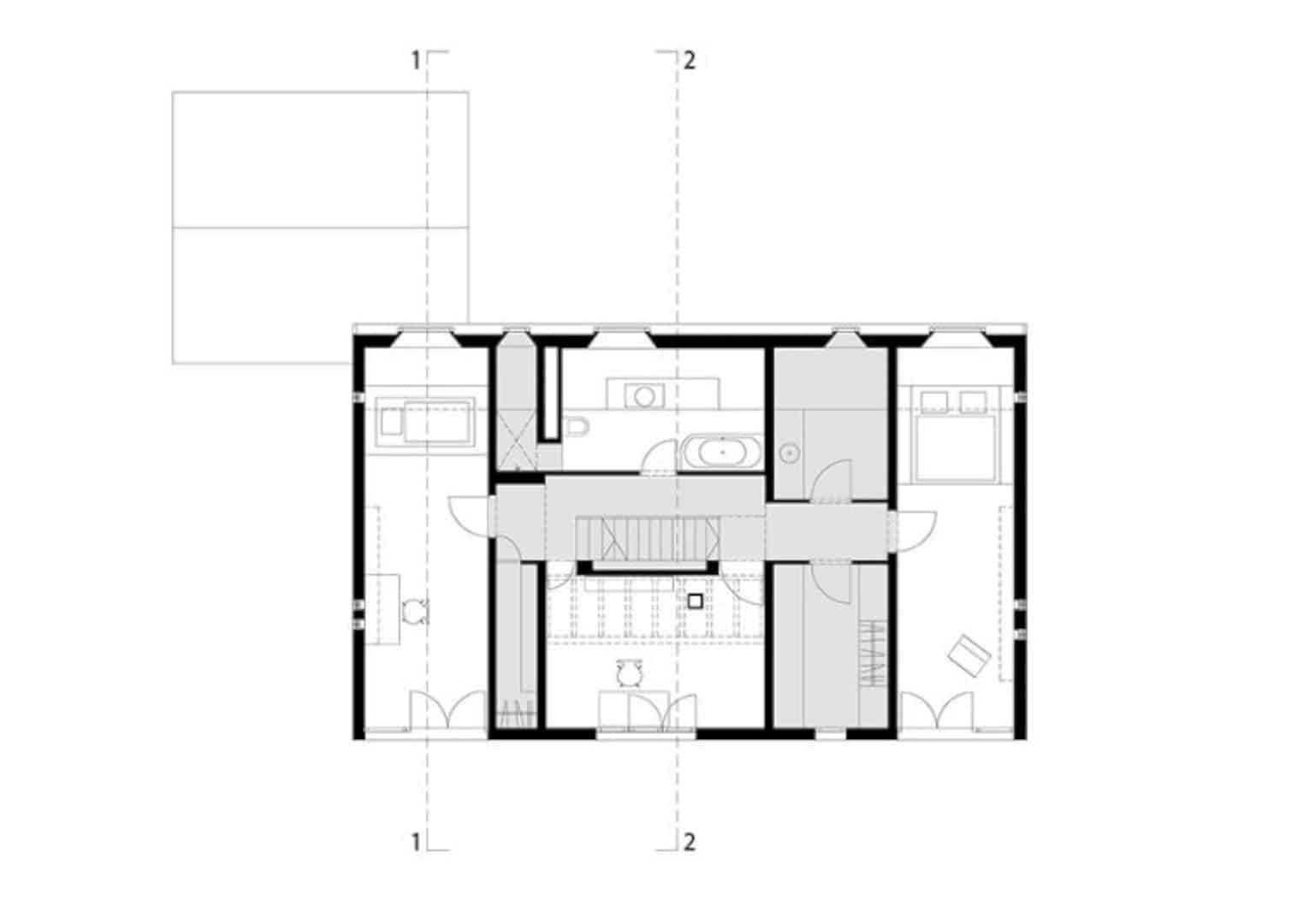
The whole second floor of this house is divided into two parts. The second floor of Timber house is the place for the private rooms such as a bedroom.
Structural Concept
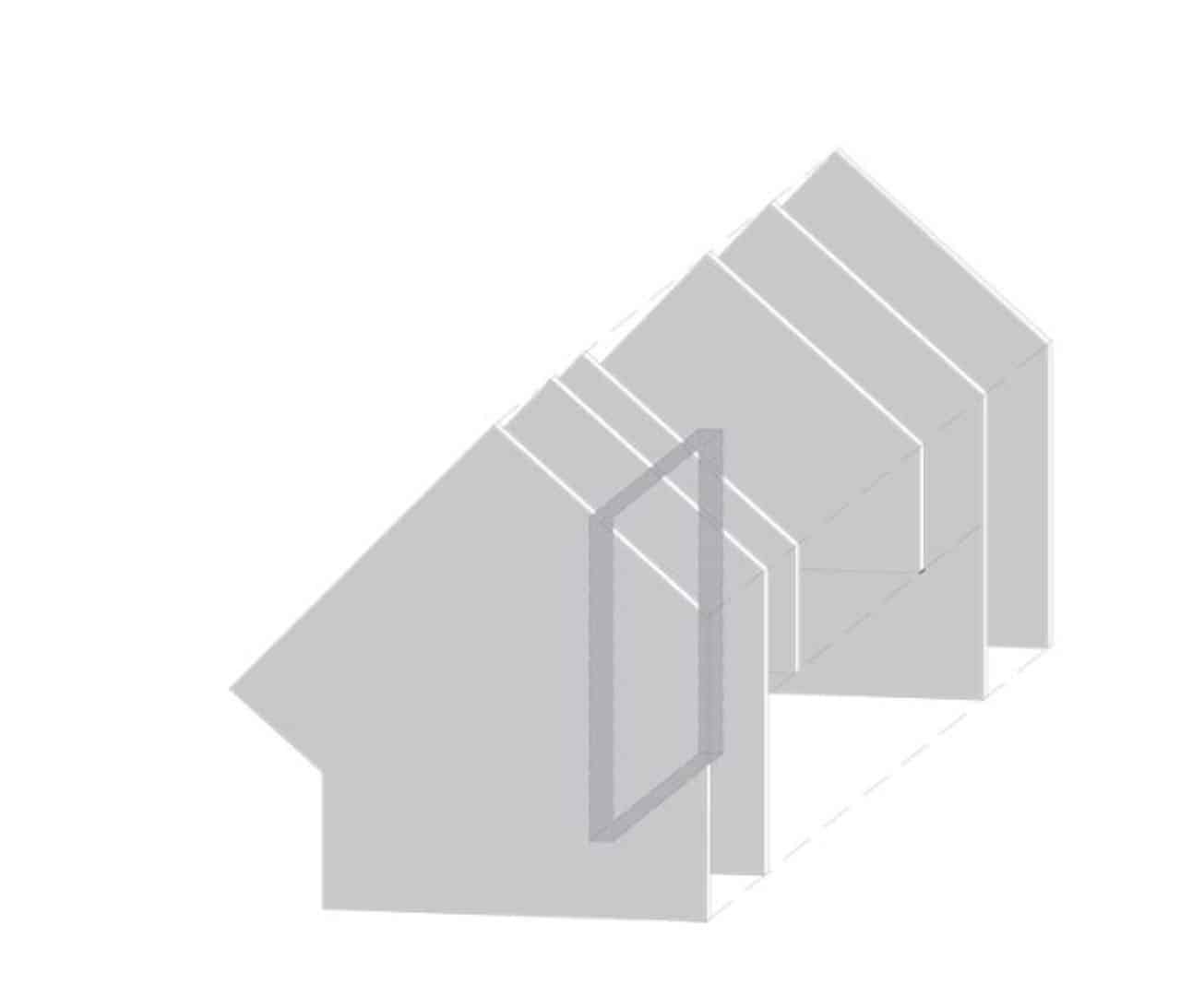
Basically, the structural concept of Timber house is quite simple. The difference is the way that the architect do to build this house. Timber house was wrapped in the untreated Douglas fir complete with the facade.
Attic
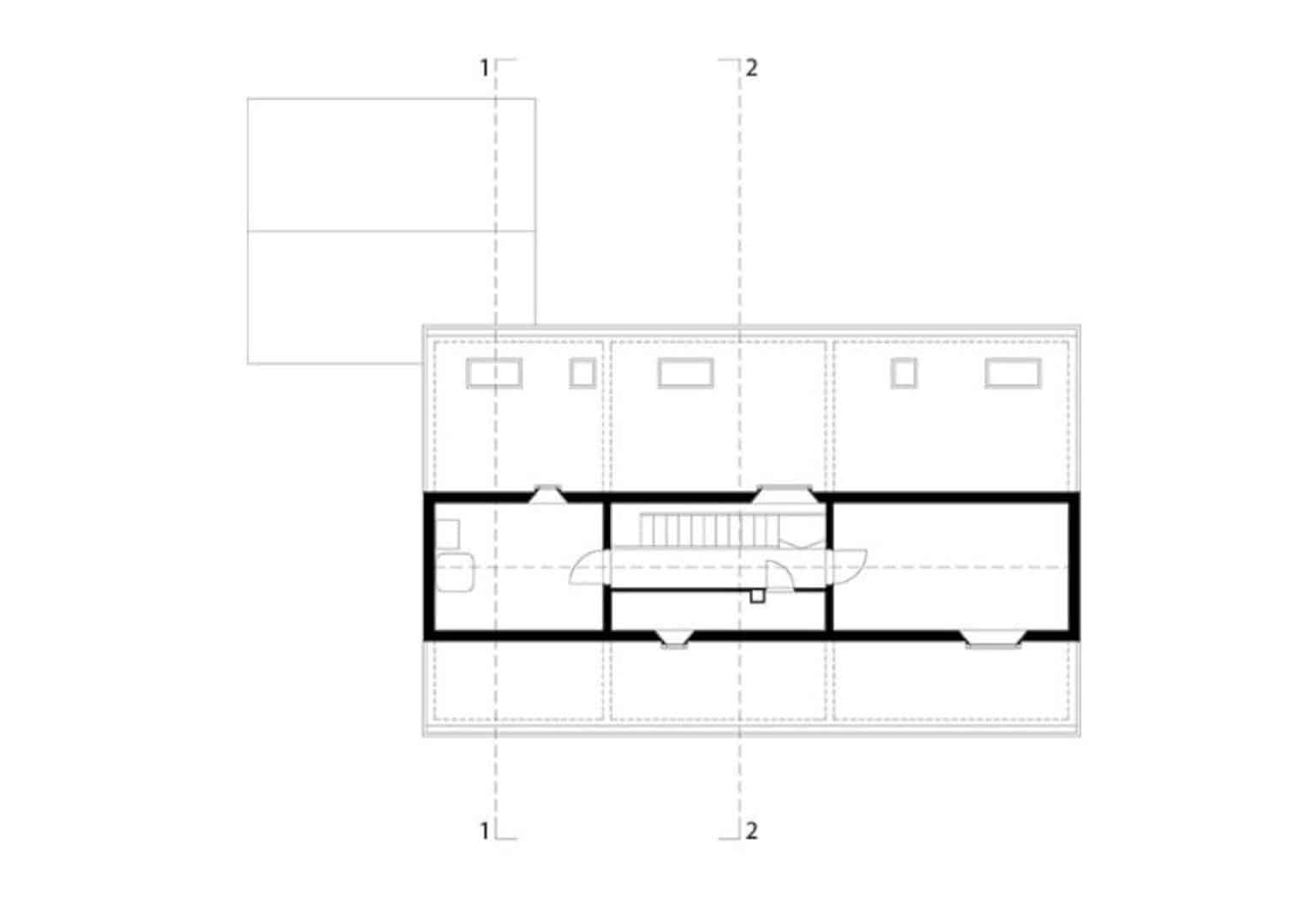
Timber house is also built with an attic. The attic has a long shape right in the middle top part of the house. This area can be an additional space for the house.
Monolithic Timber Volume
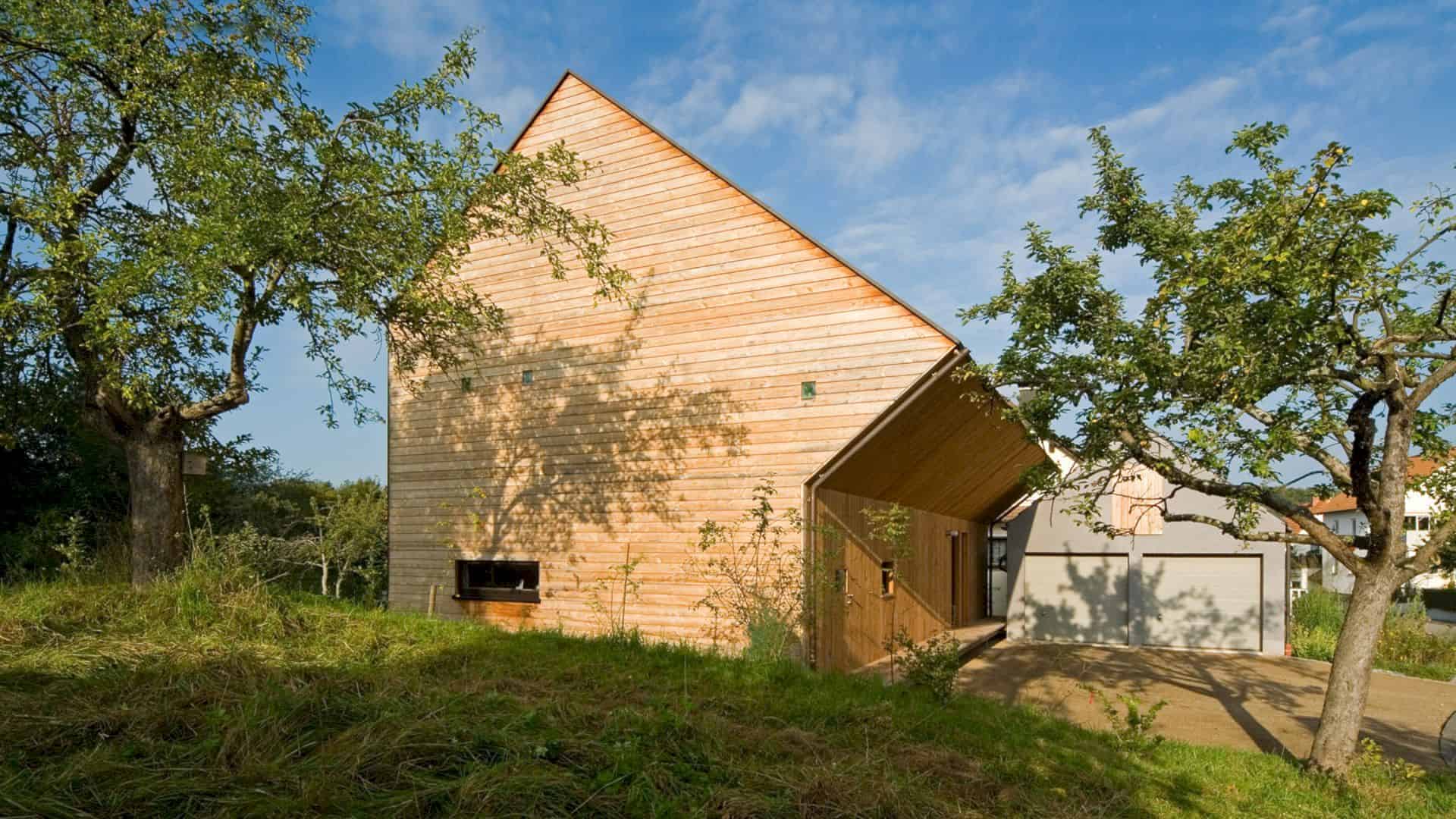
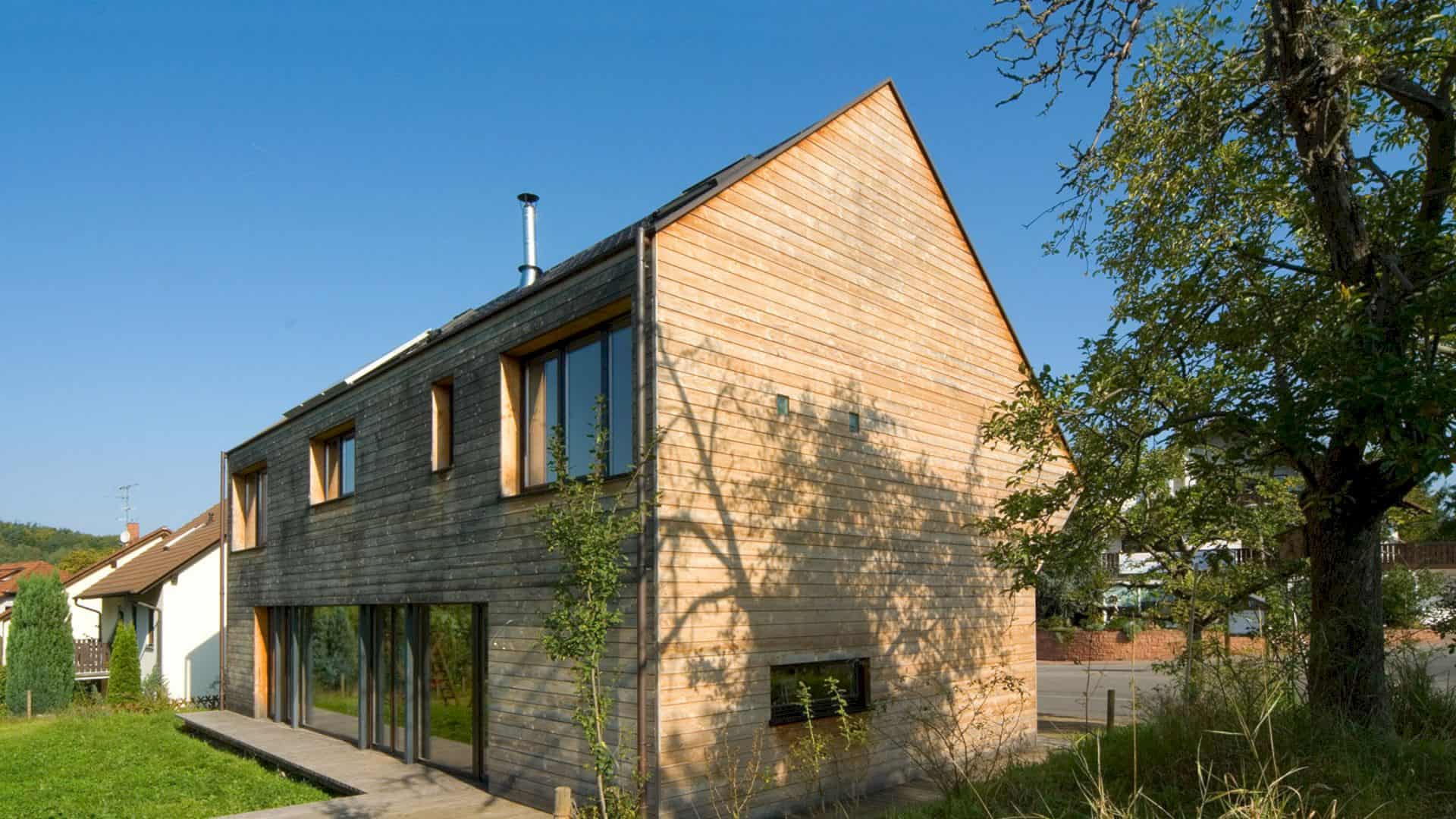
Timber house is not a usual house because it is designed with an idea of changing the image of urban development into something which is unique. The house becomes one of the interesting house with the monolithic timber volume and the traditional barns of the pitched roofs.
Stairs
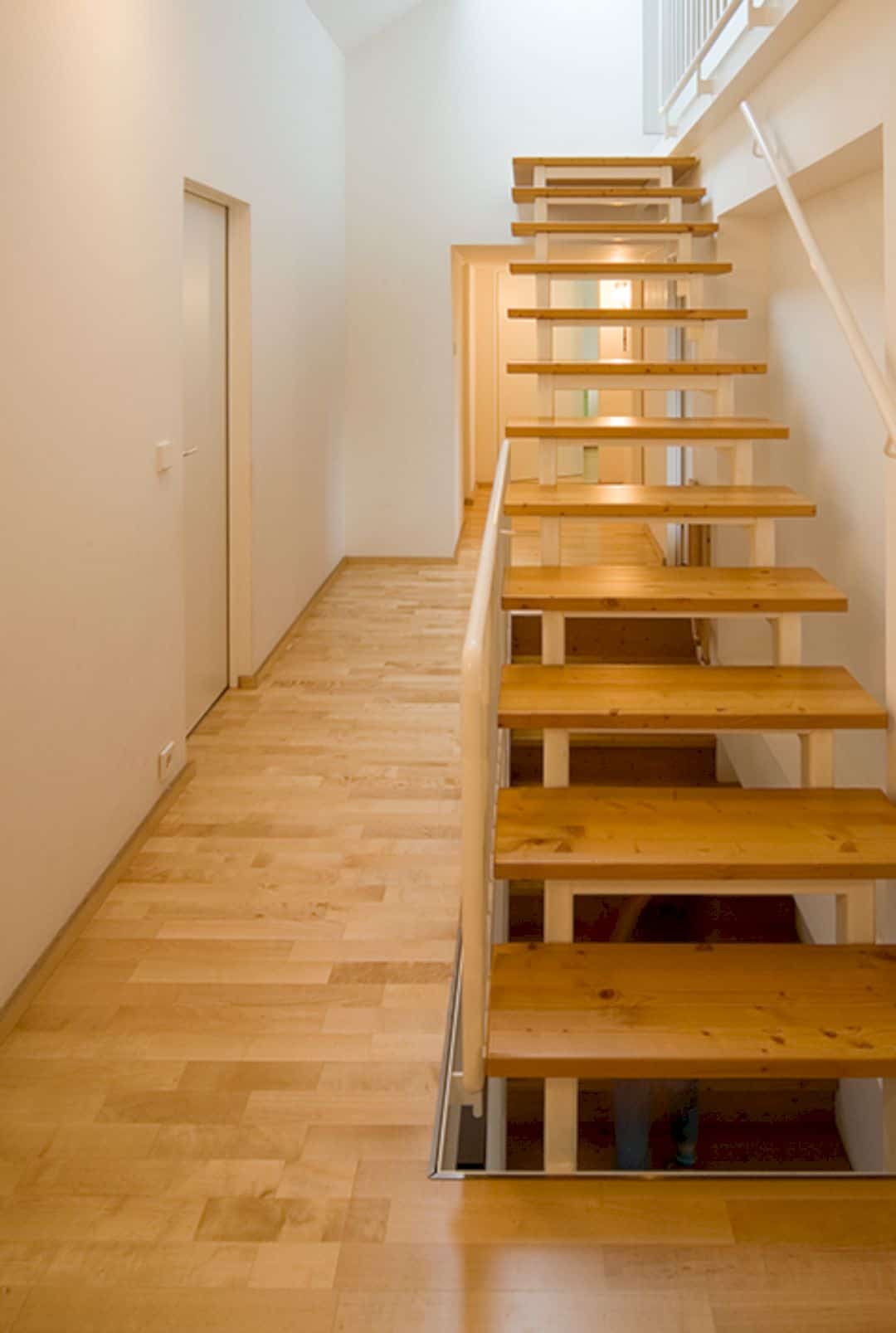
Stairs also become one of the focal points for the Timber house interior with its beautiful wooden steps. The stairs are dividing the entrance, living room, and kitchen area in the house.
Bathroom
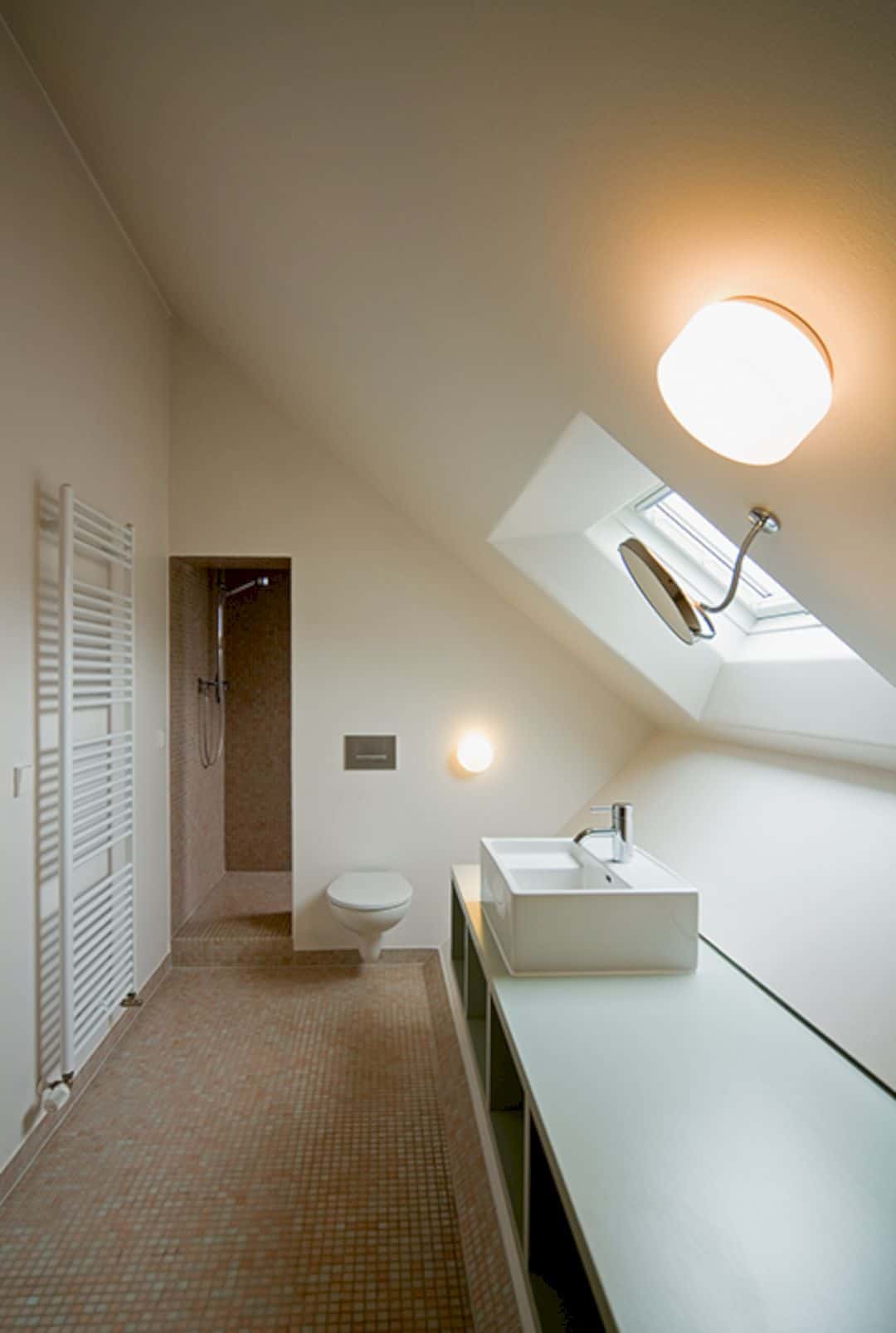
The interior of the bathroom inside Timber house is simple. With the soft color of white, washbasin, and also furniture. The best thing about the bathroom is the skylight window.
Masterplan
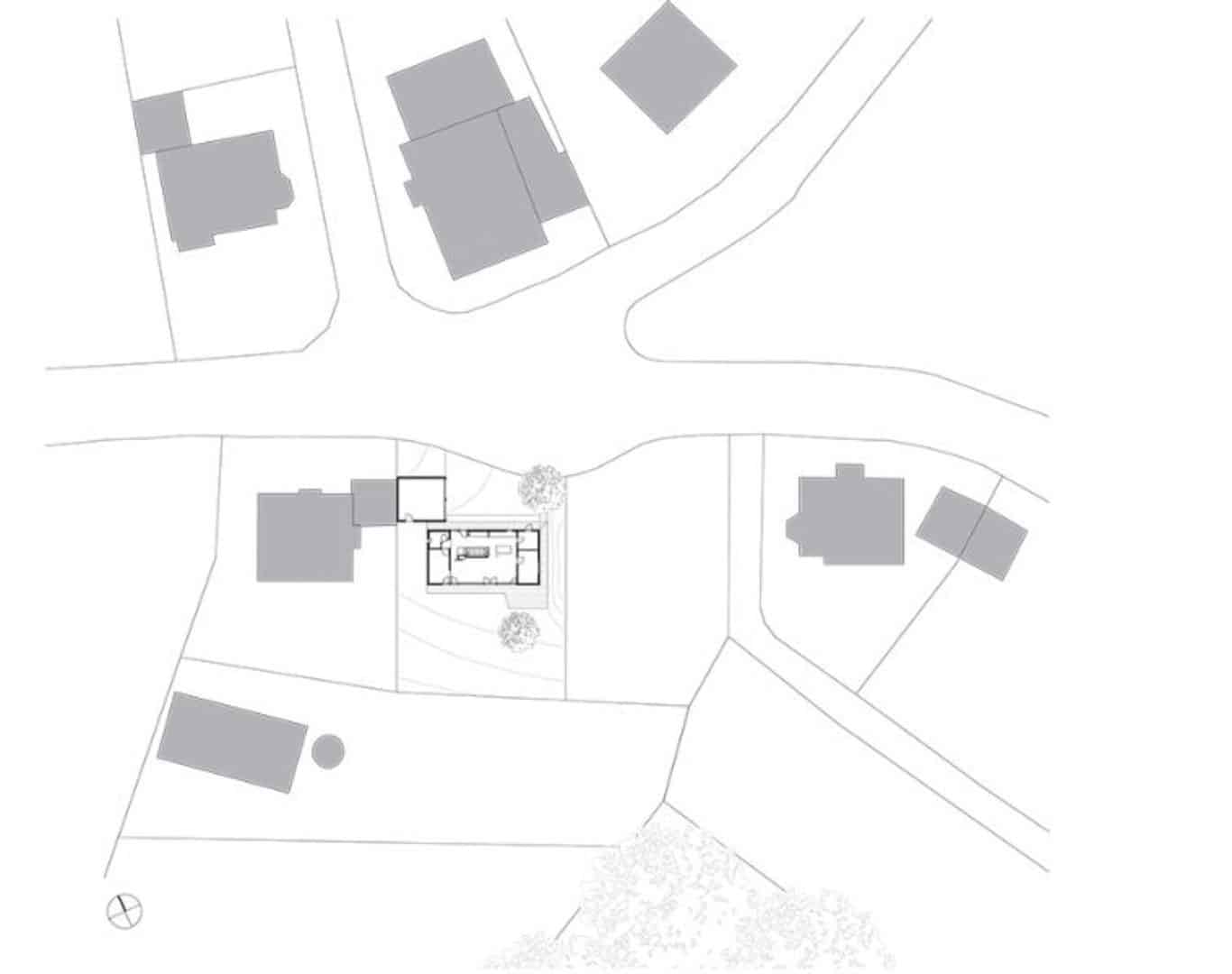
The masterplan of Timber house is about combining the environment around the house like the landscape and the road with the idea of a monolithic timber volume. The whole size may not large but the design itself will make this house looks more interesting than other house.
Exterior

Right on the east side of the house, the exterior is decorated with some big trees and green scenery. The traditional barns of the house looks so beautiful from the exterior view.
Kitchen
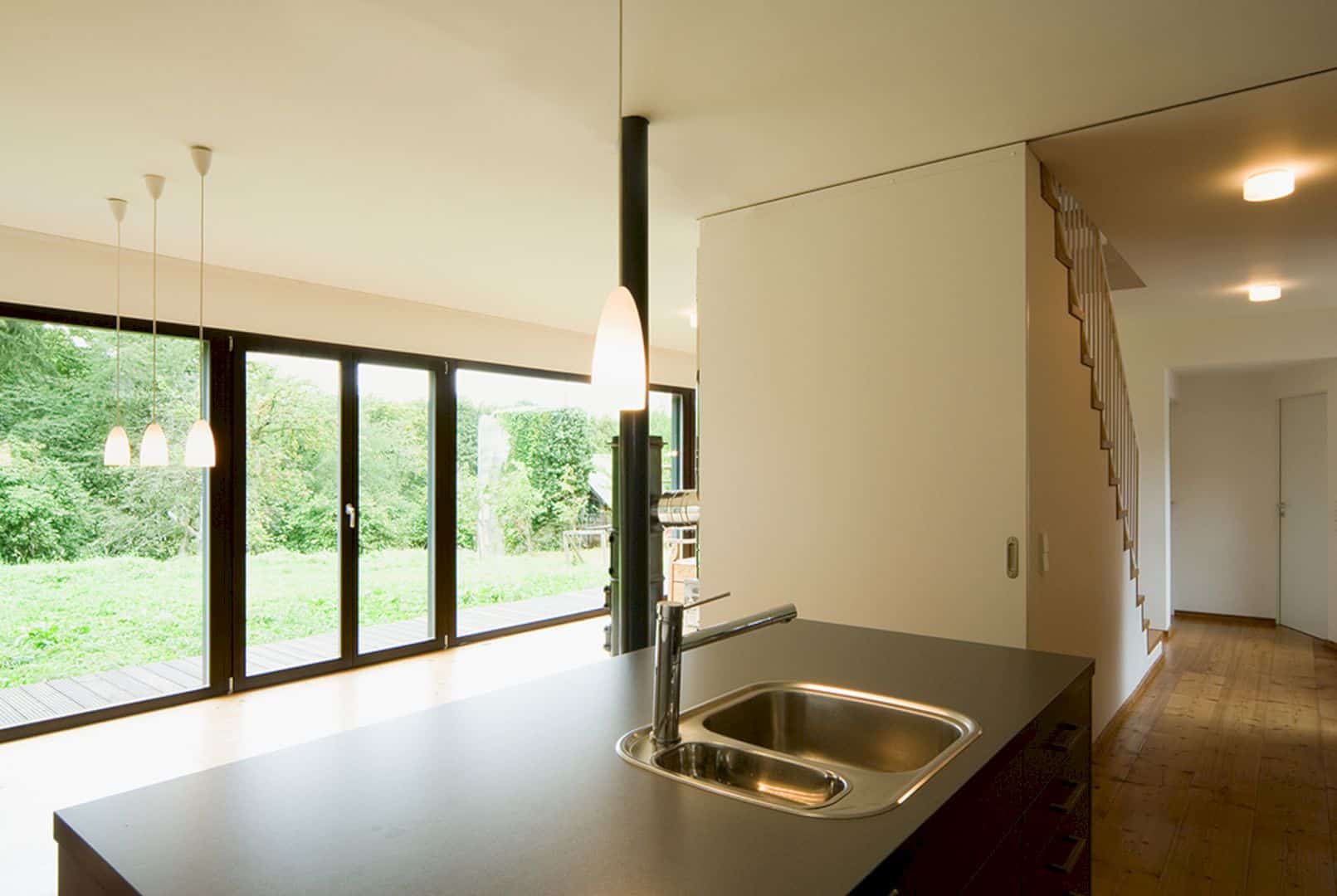
The kitchen in Timber house is a room with the best view. This room is located on the ground floor of the house with the clear glass wall right in front of the kitchen island.
Open Space
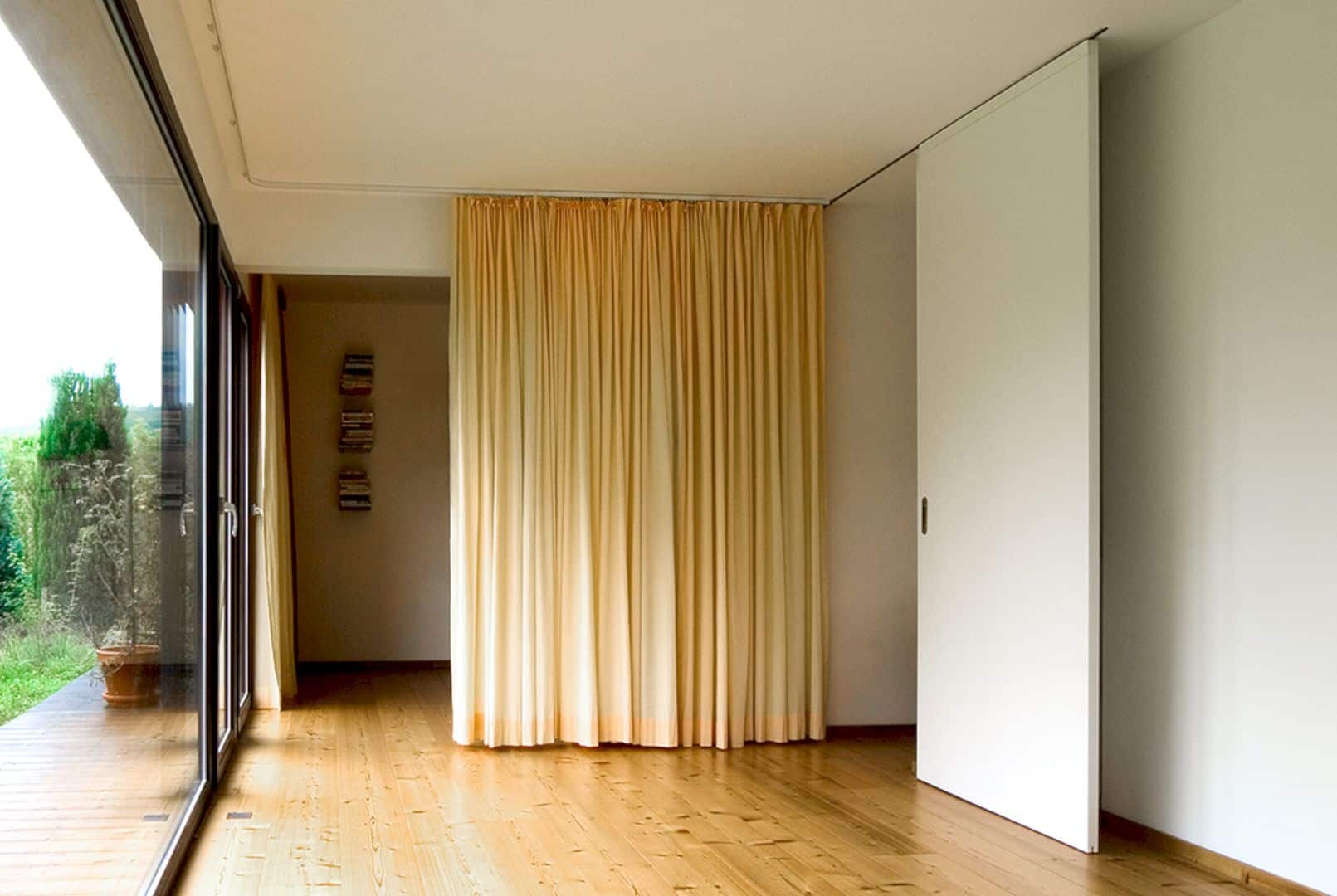
The ground floor of Timber house is designed with an open space, especially for the living room. This floor is not only decorated with the clear glass wall but also with the wooden floor, white walls, and a beautiful curtain.
Skylight Windows and Sliding Doors
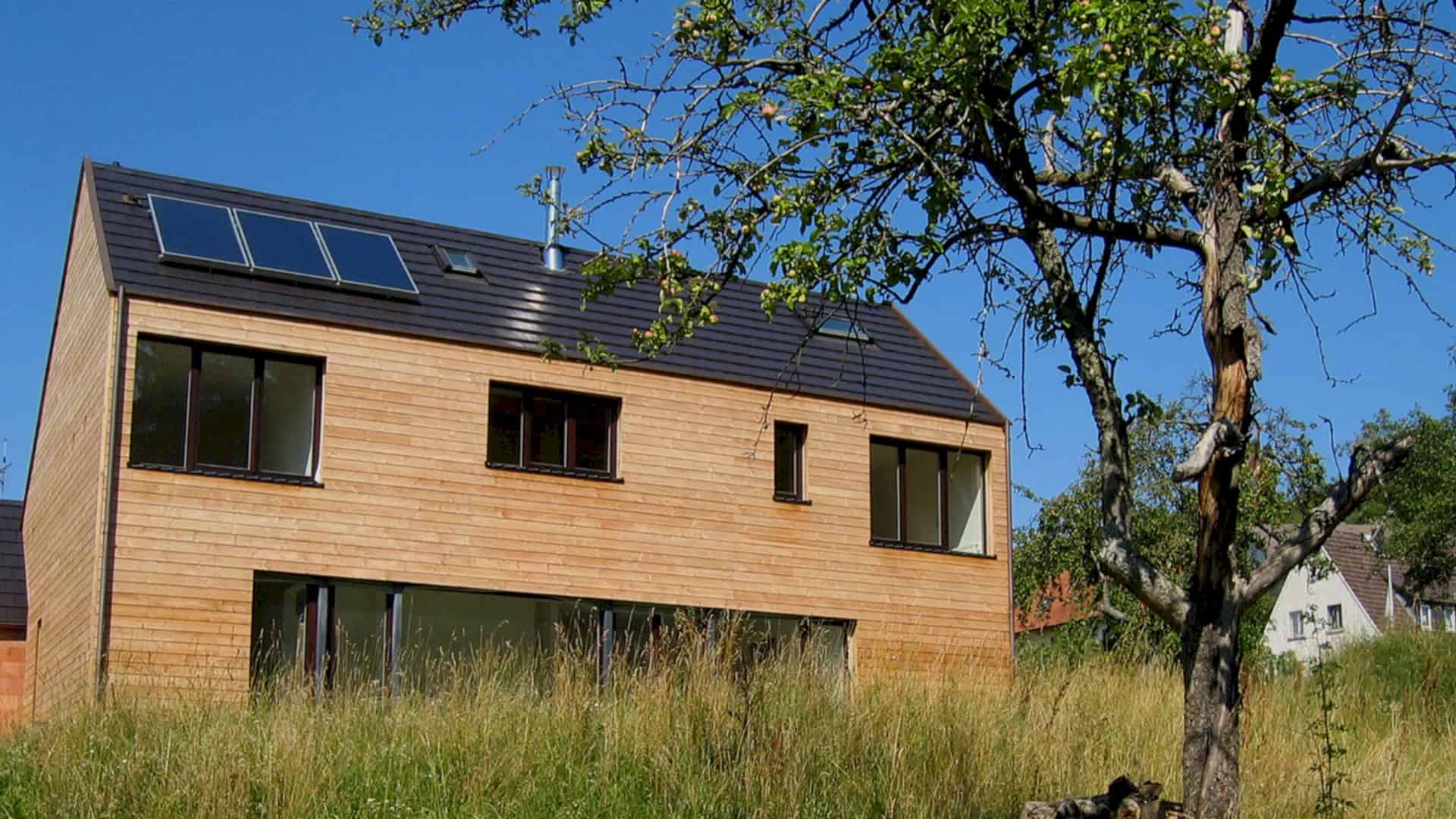
If you see this house right from the front part of the house exterior, you will see that the skylight windows and the sliding doors dominate the whole house architecture.
Via Crossboundaries
Discover more from Futurist Architecture
Subscribe to get the latest posts sent to your email.

