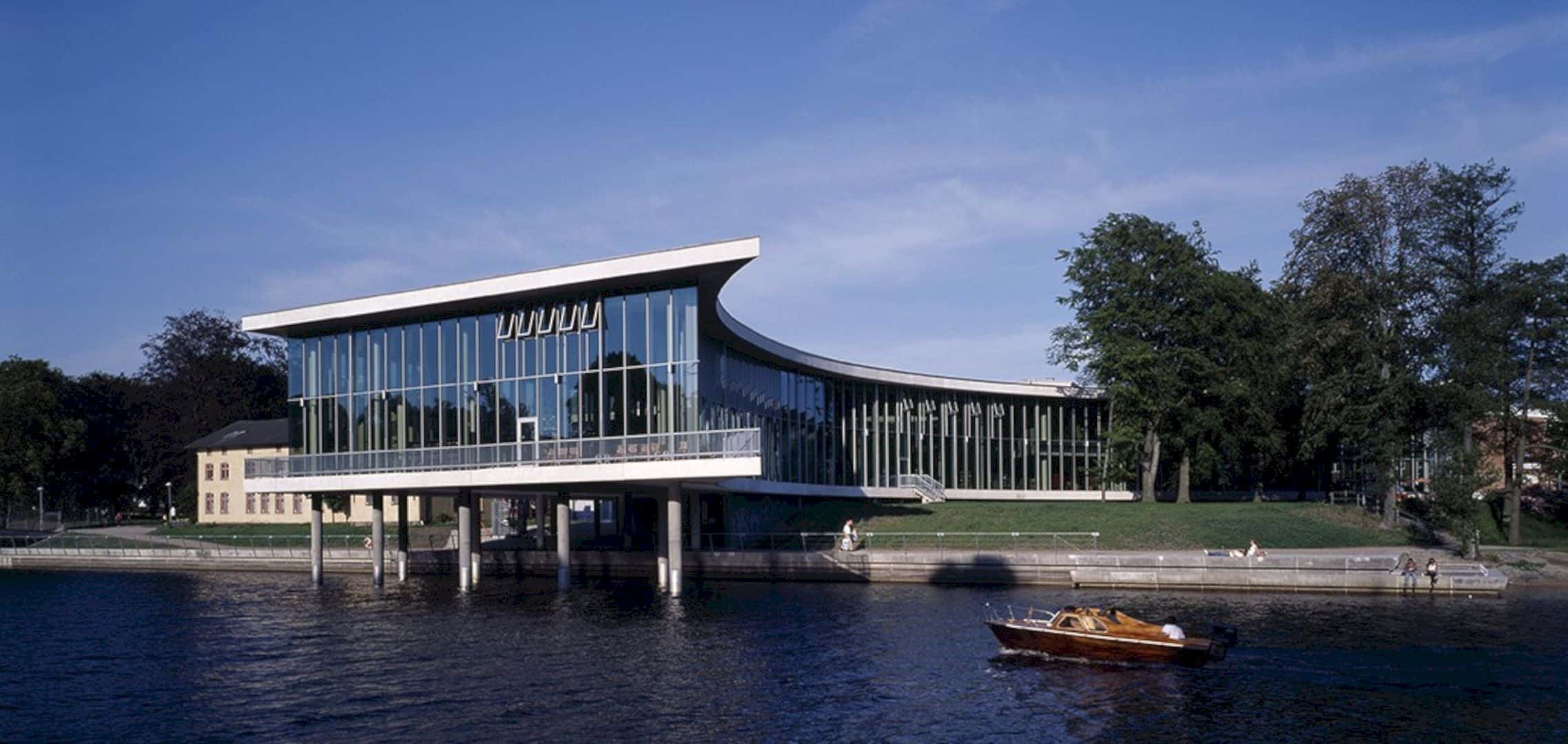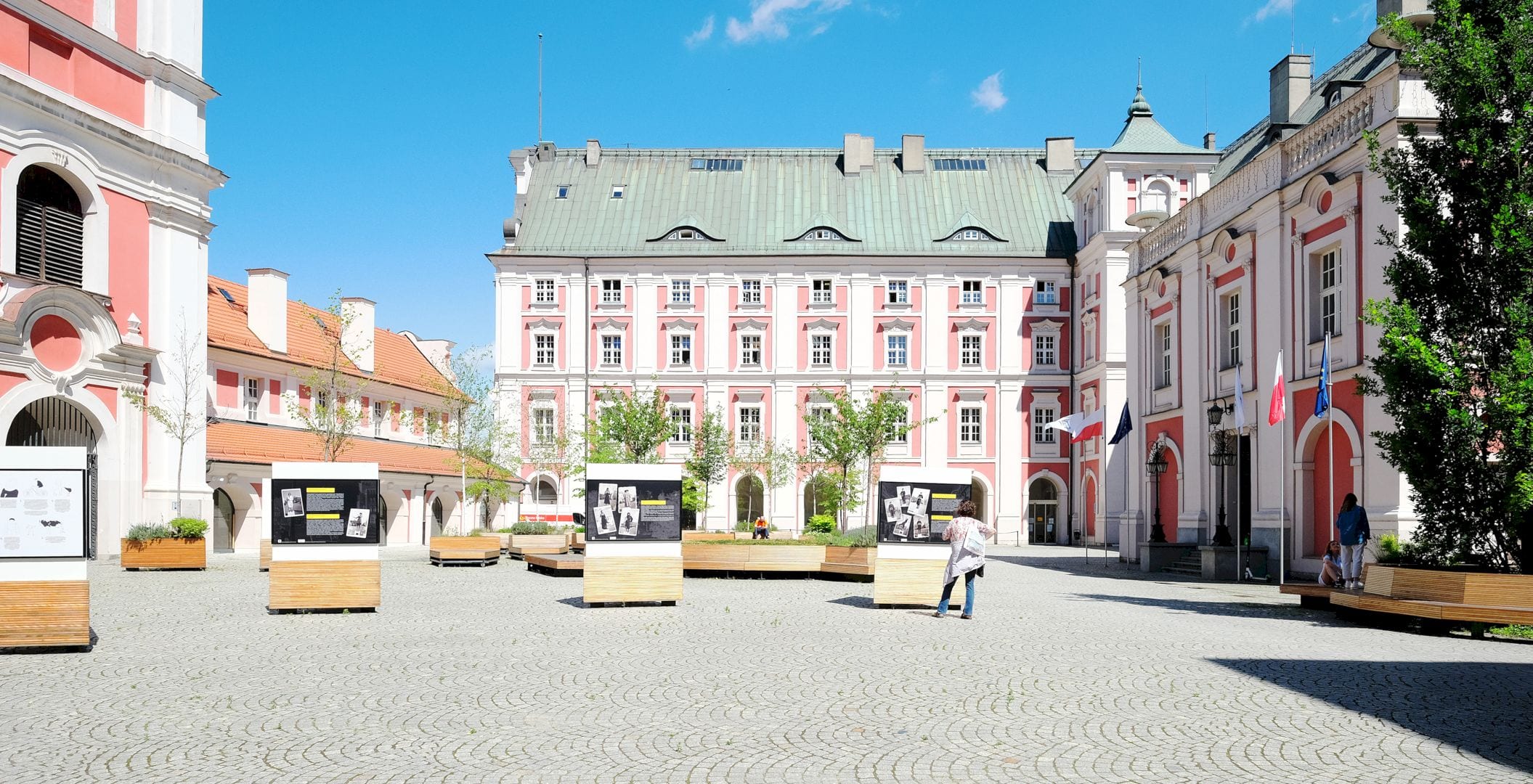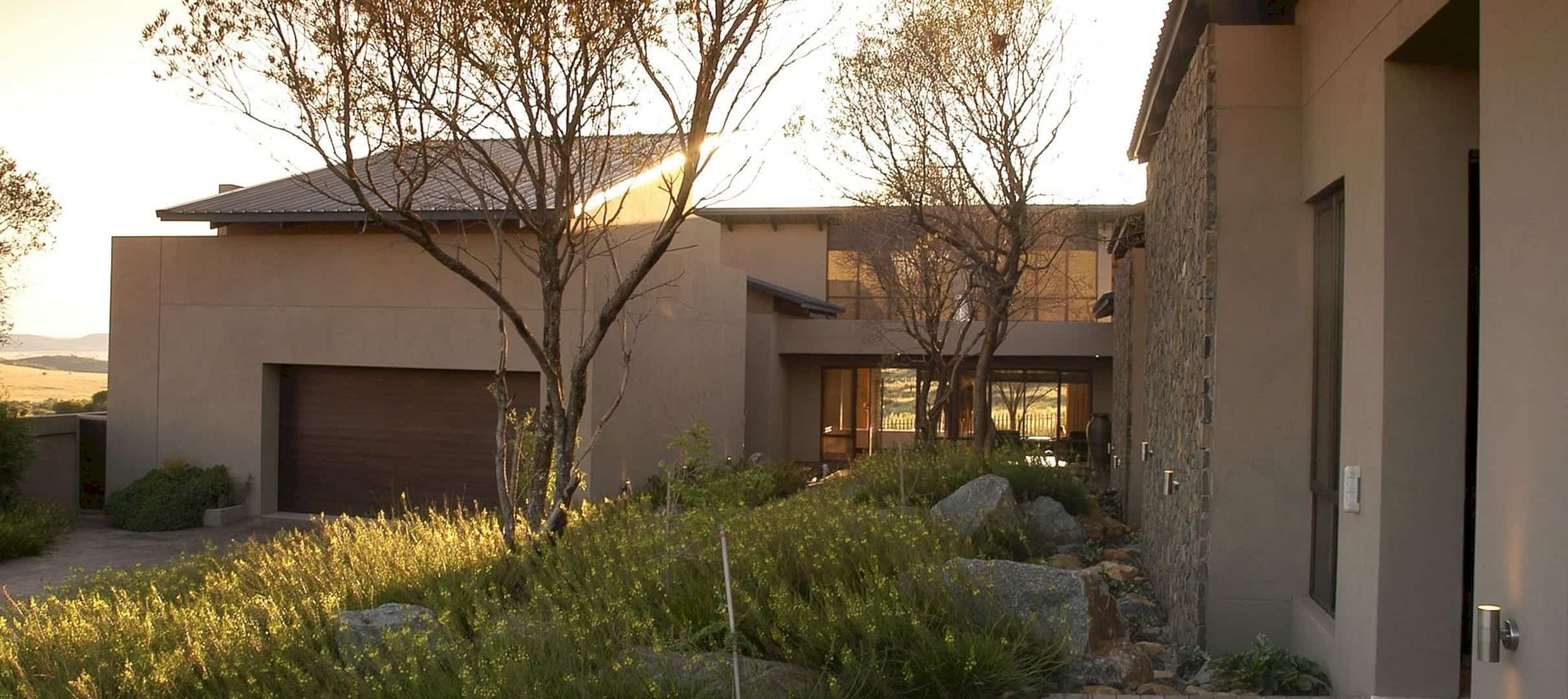Completed in 2023, Talama Heights is an architectural project designed by A4AC Architects. Located in the bustling central business district of Kimberley, this project endeavor signifies a notable advancement in urban revitalization. Originally a ground-floor retail building, it underwent a remarkable transformation into a cutting-edge office complex with two additional floors, highlighting a fusion of modern design and engineering ingenuity.
Innovative Construction with Lightweight Steel Framing
A standout aspect of this project is the utilization of lightweight steel framing produced by Adistra Manufacturing Steel Frame Roll Formers. This decision was crucial for several reasons:
- Structural Integrity with Reduced Weight
Employing lightweight steel framing guaranteed the structural stability of the new floors without imposing excessive strain on the existing foundation. This was imperative given that the initial structure was not engineered to support additional conventional weight.
- Cost-Effectiveness
Utilizing lightweight steel framing emerged as a budget-friendly approach, avoiding the necessity for expensive reinforcement of the existing structure.
- Speed of Construction
The rapid assembly of steel frames notably accelerated the construction timeline, playing a pivotal role in reducing disturbances in the bustling CBD area.
- Flexibility in Design
Steel framing’s versatility offered increased flexibility in architectural design, facilitating creative solutions for both space utilization and aesthetics.
- Environmental Sustainability
Opting for steel framing aligns with sustainable practices, offering potential for recycling and minimizing waste during construction, in line with modern green building practices.
- Durability and Maintenance
Steel frames provide superior durability and demand less maintenance in contrast to traditional building materials, guaranteeing the longevity of the structure.
Advanced Cladding and Energy Efficiency
The building’s envelope, covered with a render insulation system, not only delivers exceptional thermal performance but also harmonizes with the lightweight steel framing, improving the overall energy efficiency of the building. This collaboration notably lessens the burden on HVAC systems, leading to potential savings in theoretical electrical consumption for the building.
Design and Internal Layout
The design ensures ample natural light and fresh air in every office space, fostering a healthy and productive work atmosphere. Strategically locating meeting rooms and auxiliary areas at the center enhances functionality within the building.
Use of Voidcon Flooring System
By integrating the Voidcon flooring system, the project showcases its dedication to lightweight yet effective construction solutions. This system strikes a harmonious balance between lightness, fire safety, and structural strength.
Anticipated Energy Certification
With its sustainable design and construction approach, the building is expected to earn a high rating in energy performance certification, highlighting its role as a model for environmentally responsible urban development.
Conclusion
In Kimberley, this office development establishes a benchmark in urban redevelopment by employing innovative use of lightweight steel framing and other sustainable construction practices. It demonstrates how modern architecture can harmonize functionality, aesthetic appeal, and environmental responsibility, serving as a blueprint for future developments not only in the Northern Cape but also beyond.
Existing Photo – Talama Heights
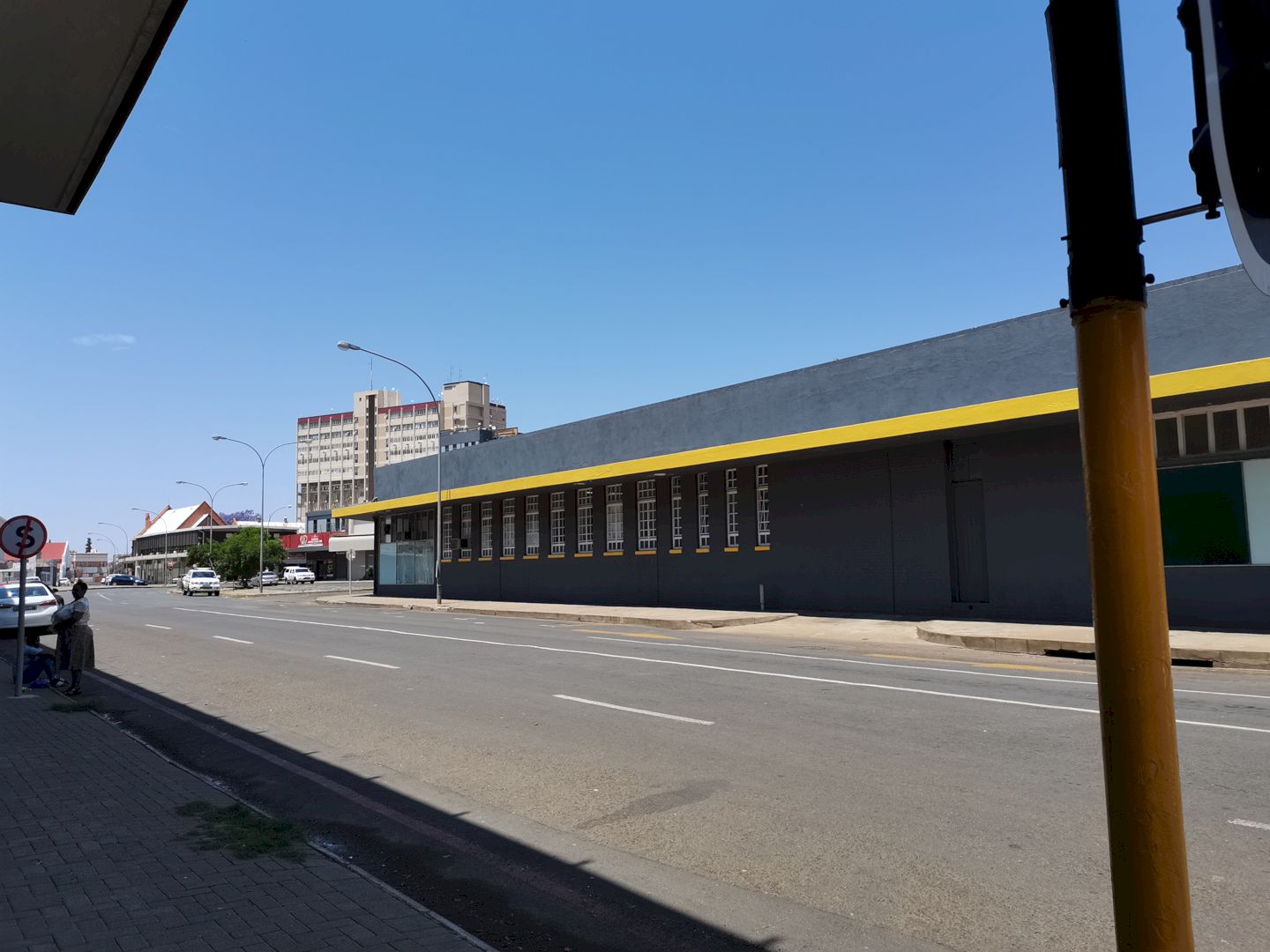
Construction Photos – Talama Heights
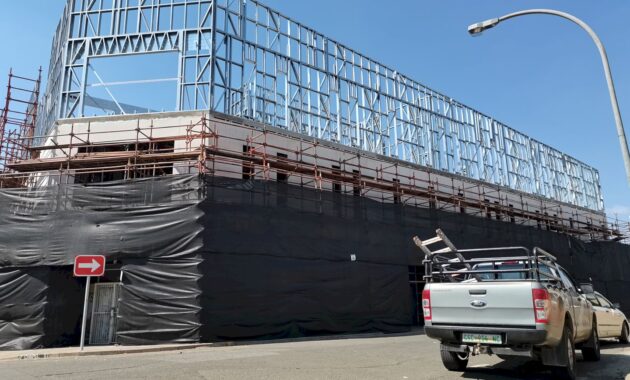
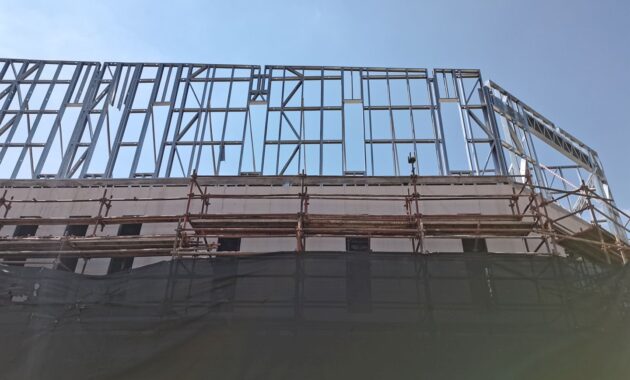
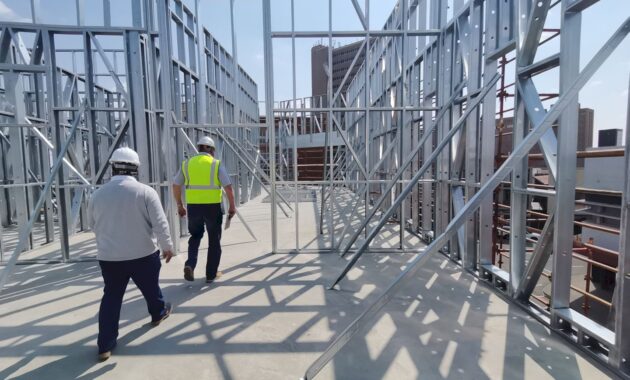
Near Completion Photos – Talama Heights
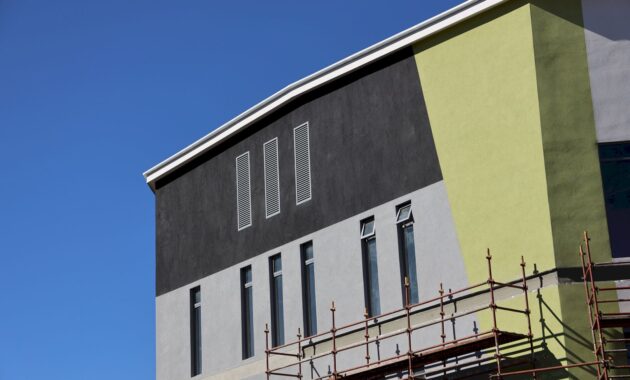
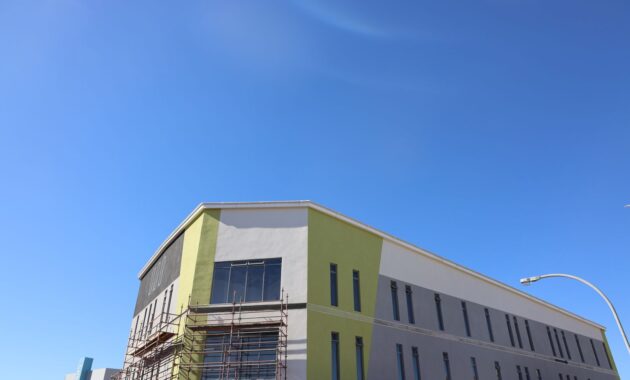
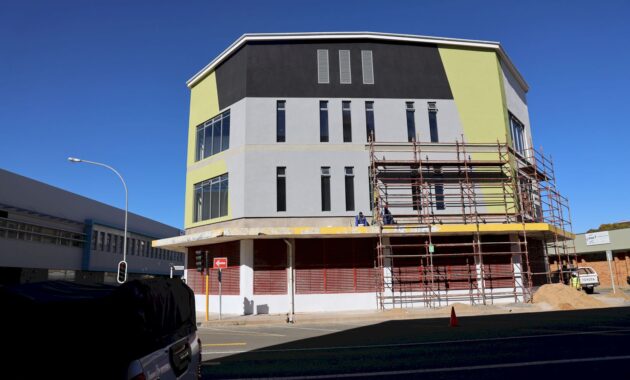
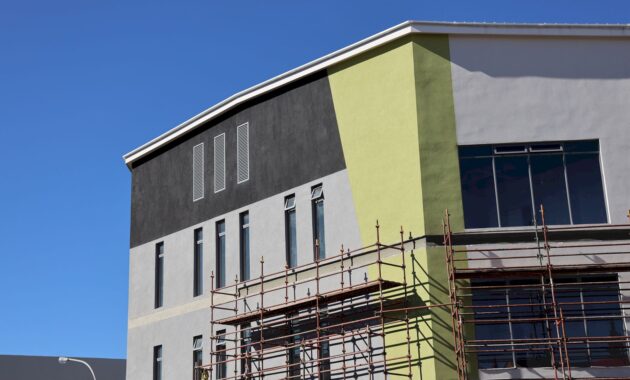
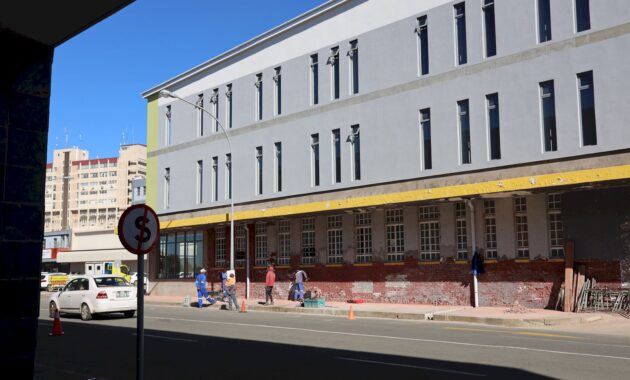
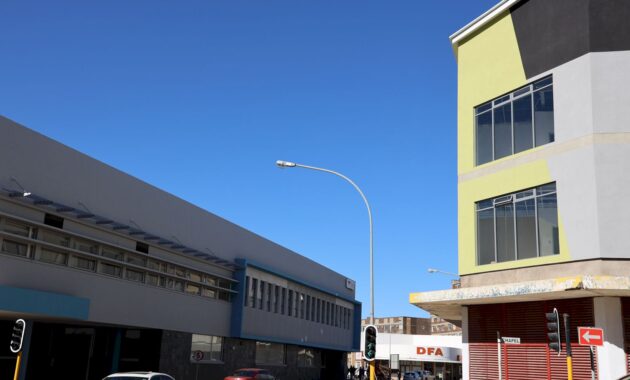
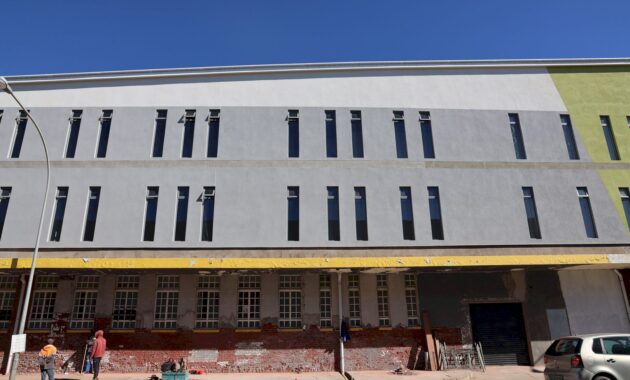
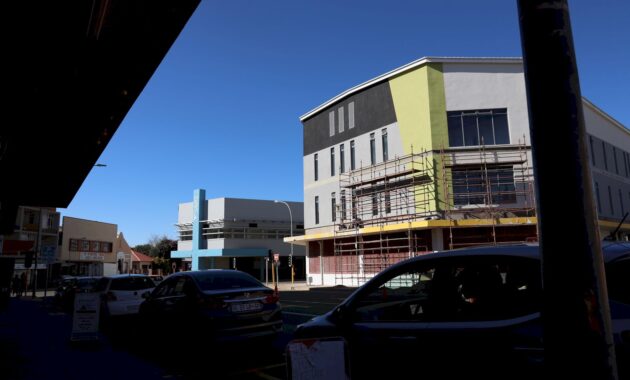
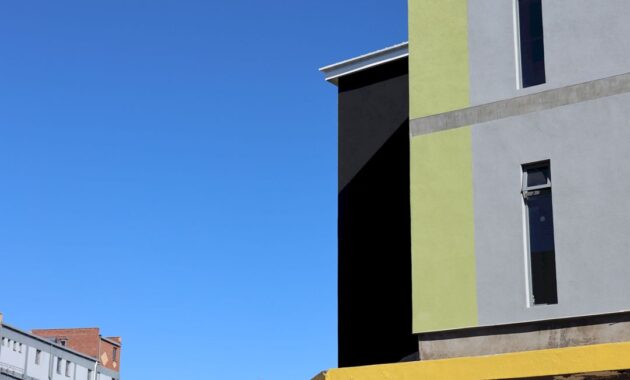
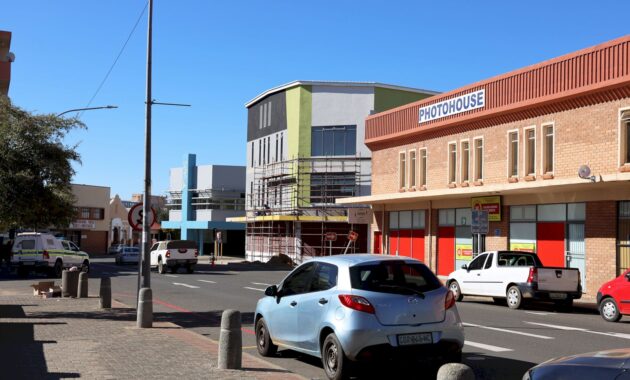
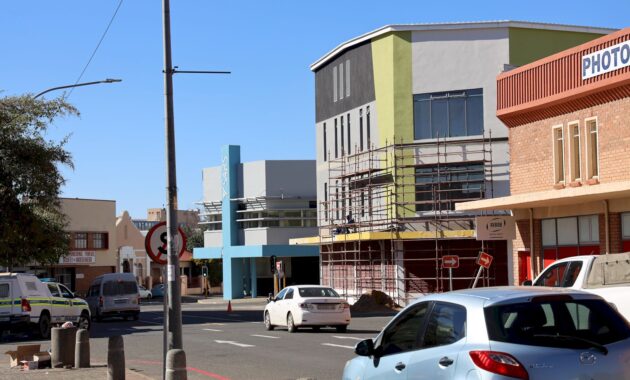
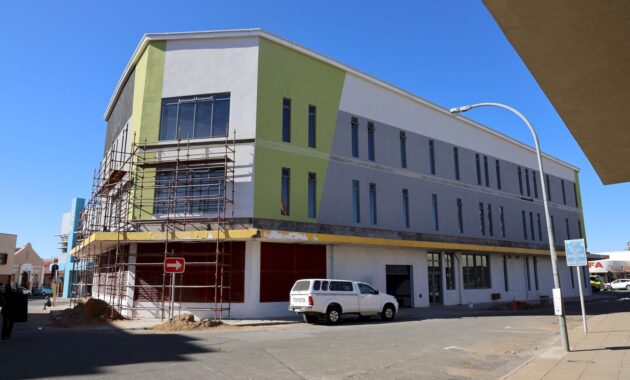
Completed Photos – Talama Heights
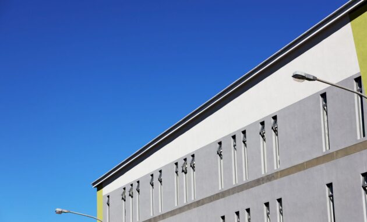
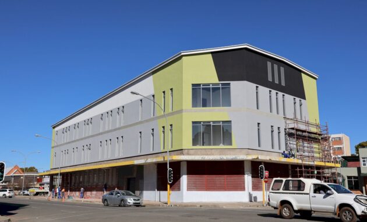
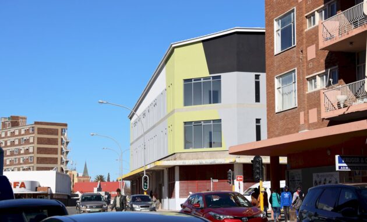
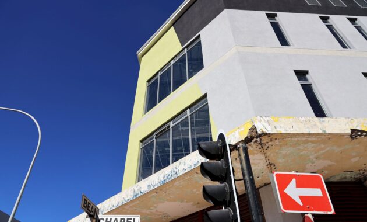
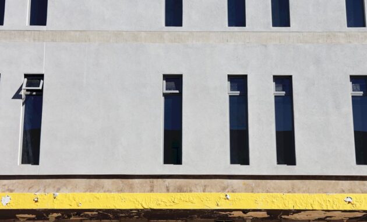
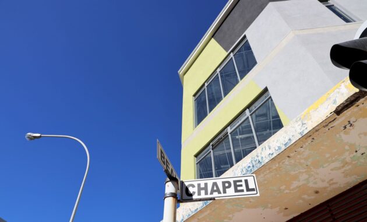
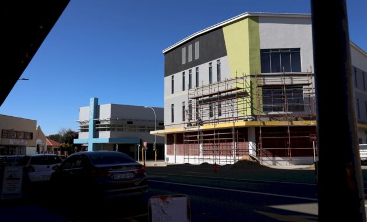
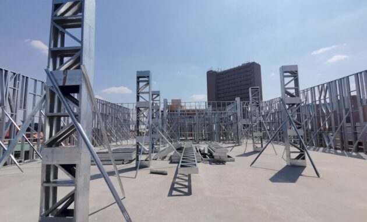
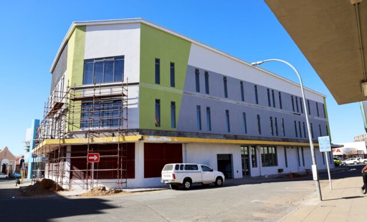
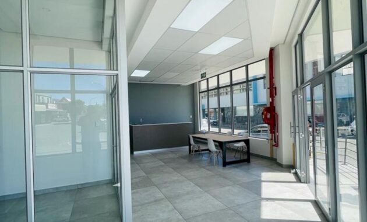
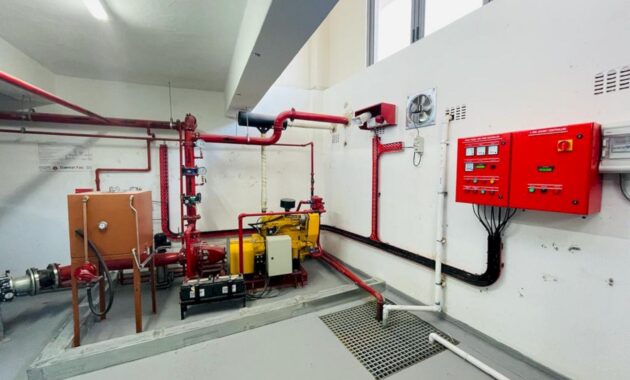
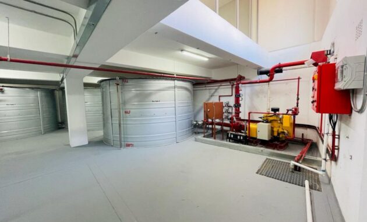
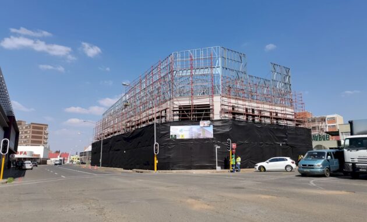
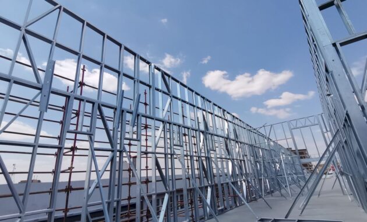
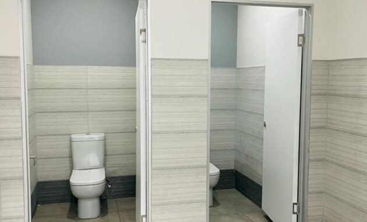
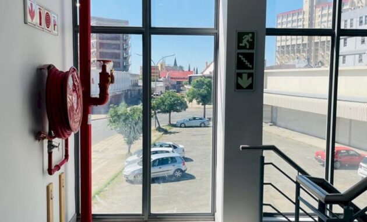
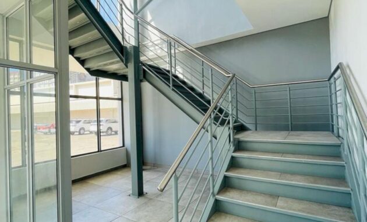
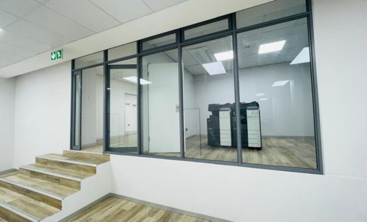
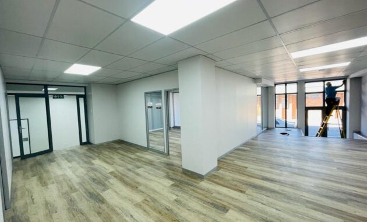
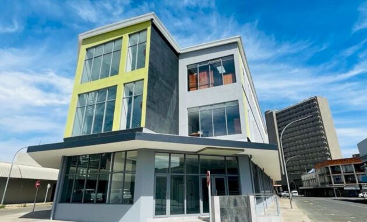
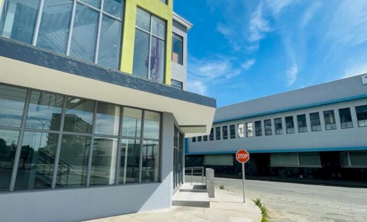
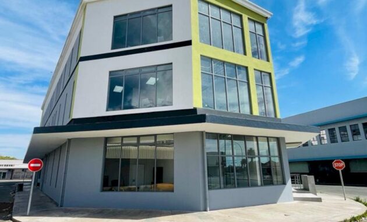
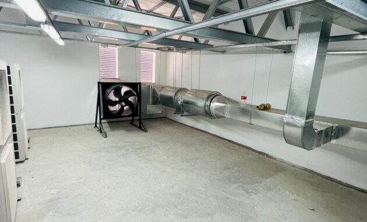
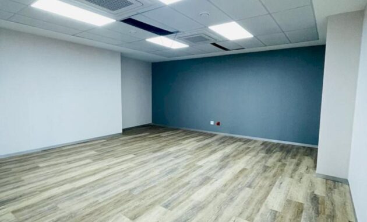
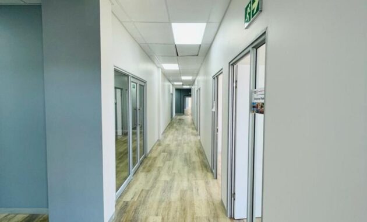
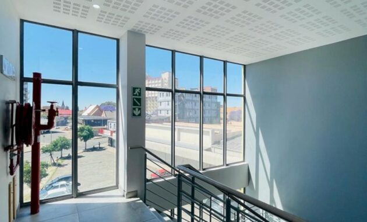
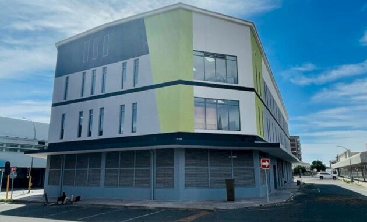
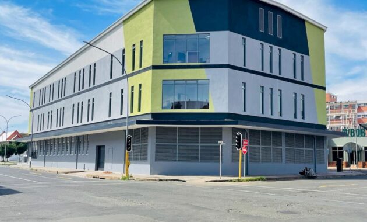
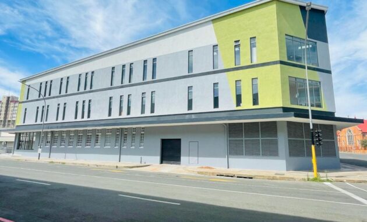
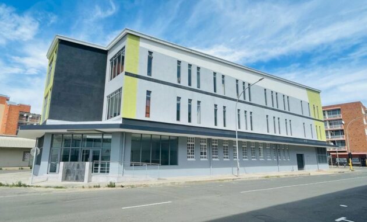
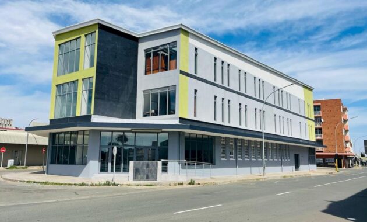
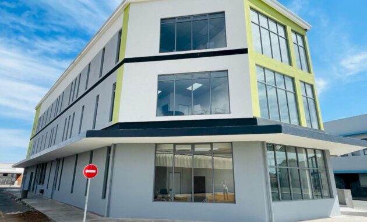
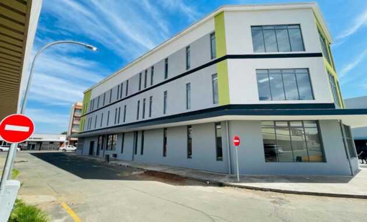
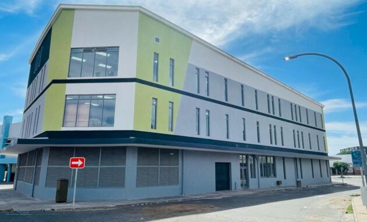
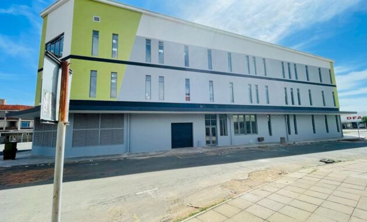
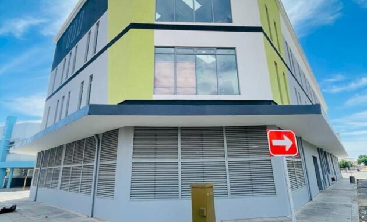
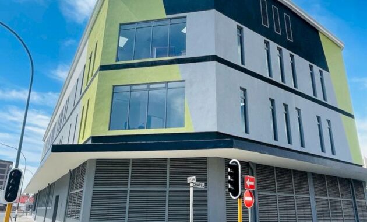
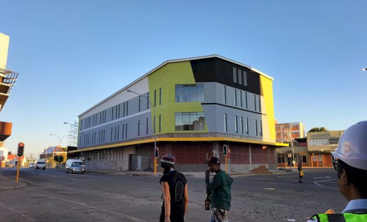
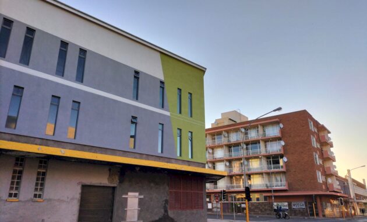
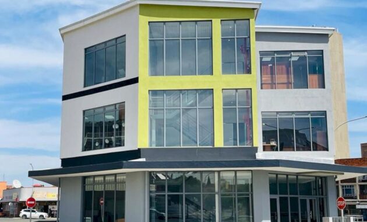
Main Information
Project Name: Talama Heights
Architects: A4AC Architects https://www.a4ac.co.za/
Completion Year: 2023
Gross Built Area (m2/ ft2): 2700 m2
Project Location: Corner Bean and Chapel streets, Kimberly, Northern-Cape, South Africa
Program / Use / Building Function: Commercial Offices
Architect: Dirk Coetser / A4AC Architects
Structural engineer: Ashley Fransman / Innostruc Engineering
MEP: Karabo Molatji / Afro-Lamb
Client: Adistra properties
Client Site Agent: Flomack Projects / Andre Shulnz / In collaboration with Steel Frame Warehouse
Discover more from Futurist Architecture
Subscribe to get the latest posts sent to your email.


