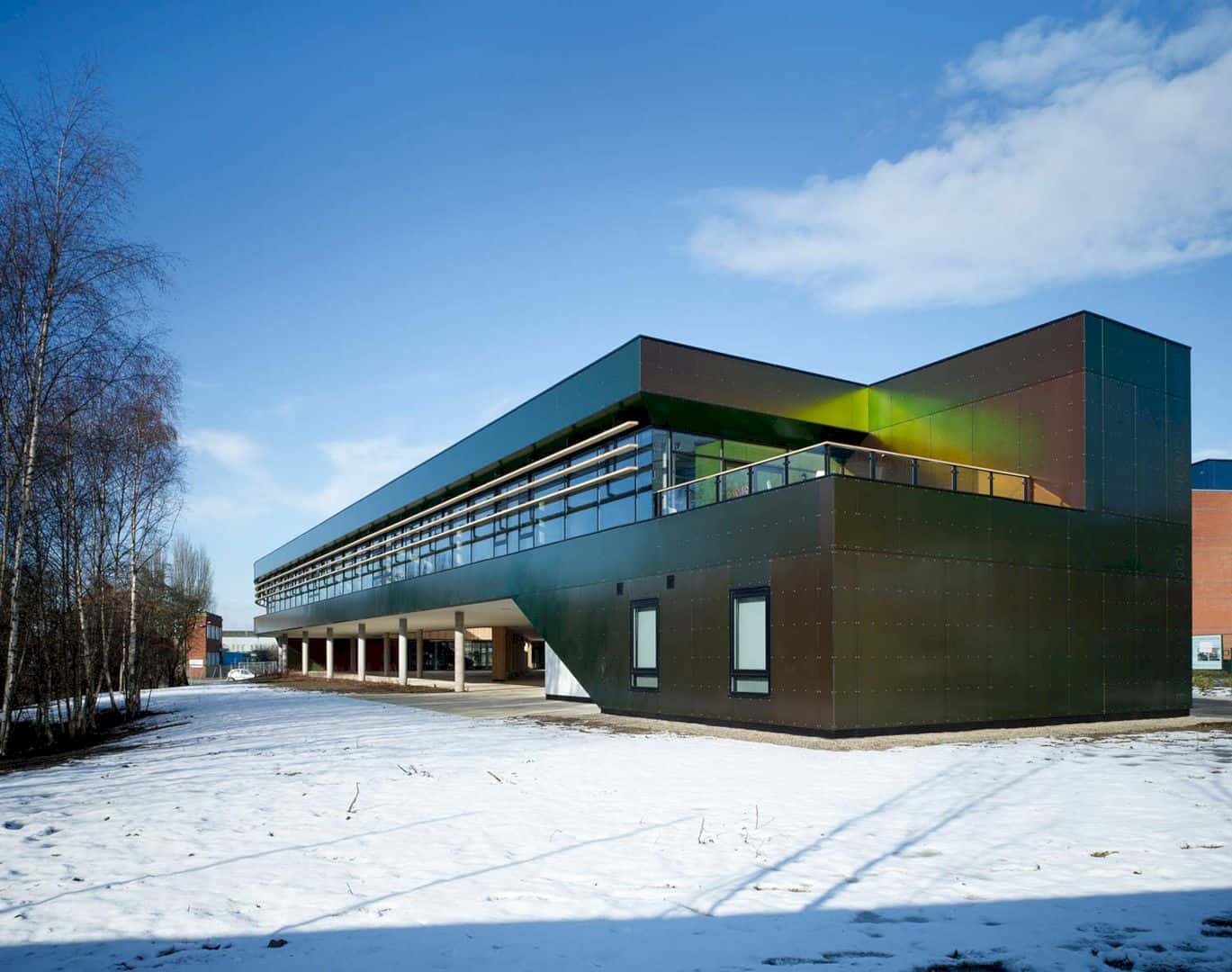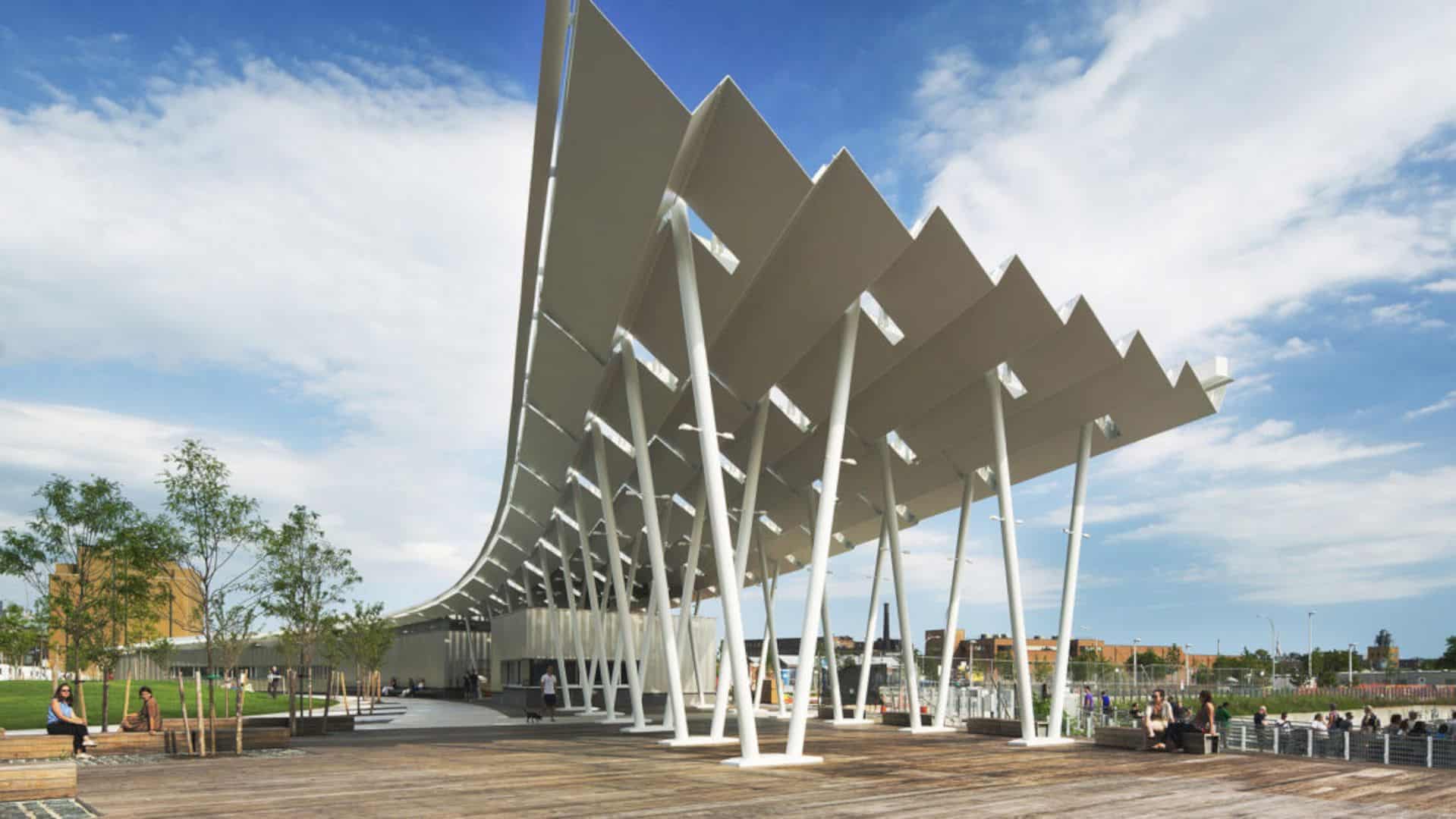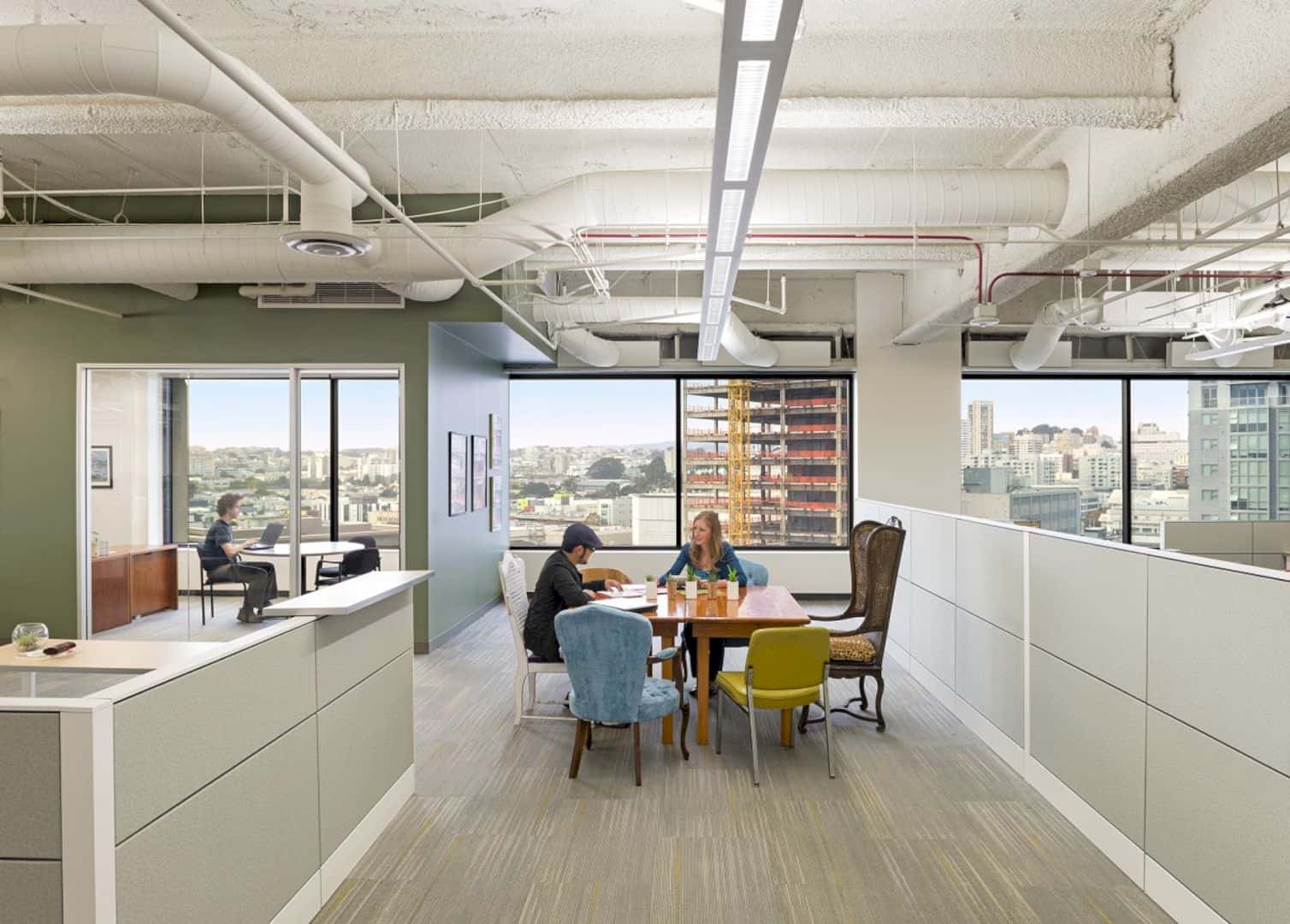It is a refurbishment project completed by Atelier Starzak Strebicki in 2020. Building C is located at Plac Kolegiacki, a part of the gradual revitalization of the City Hall area. The program of this project is to reconstruct the historic building, creating a meeting place for residents of Poznań and guests visiting the city. Selected natural materials are used due to the historic character of the building.
Design
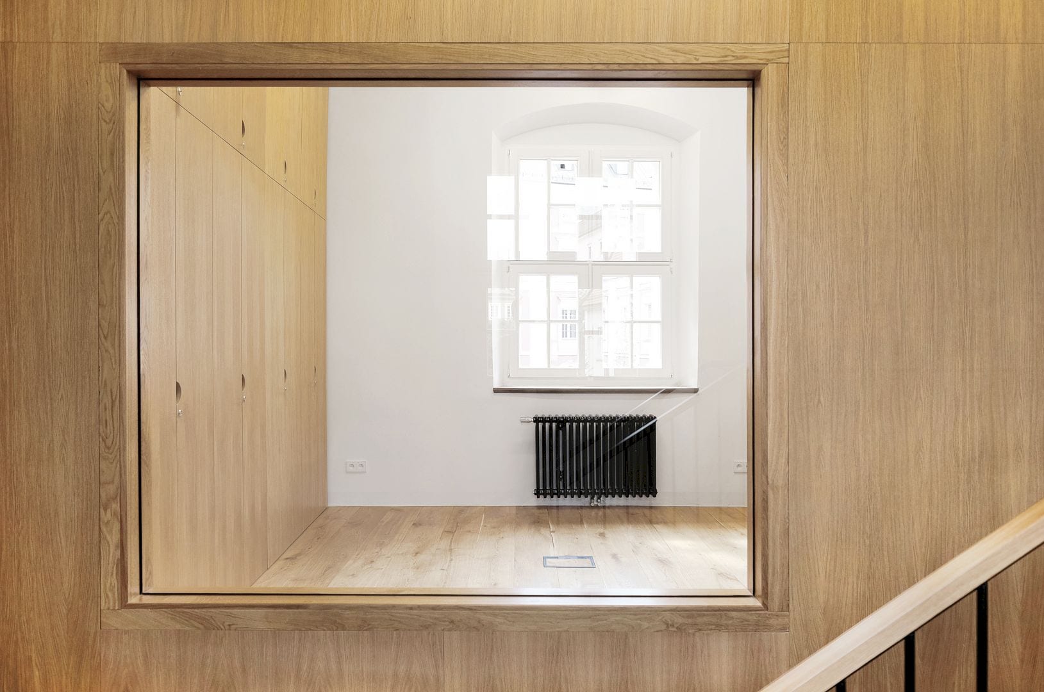
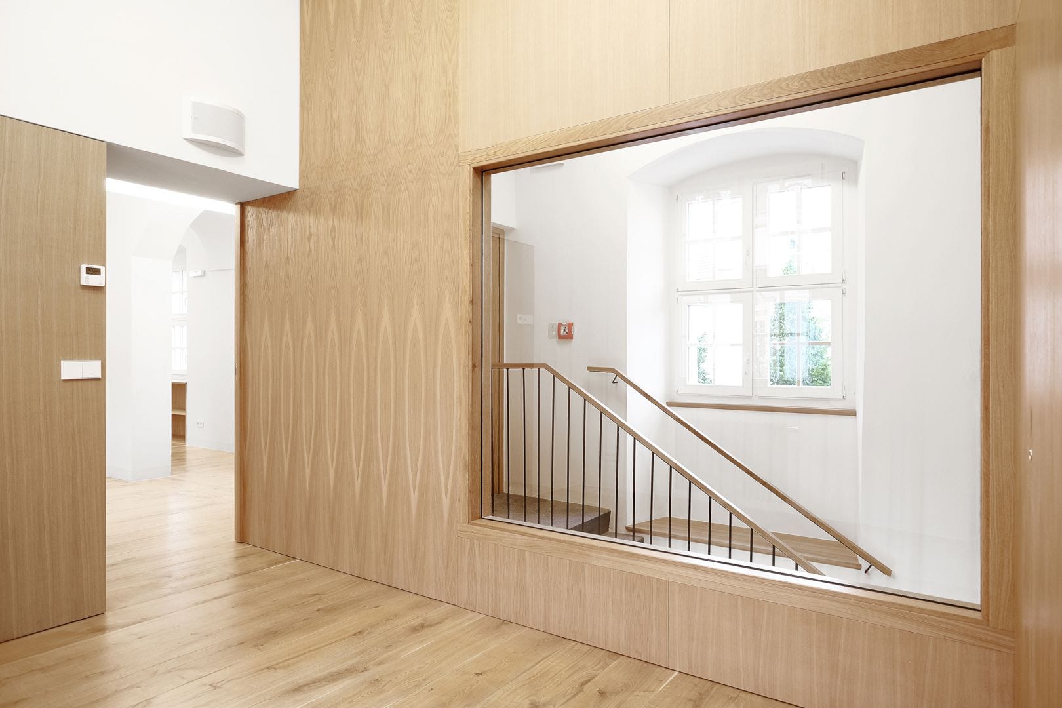
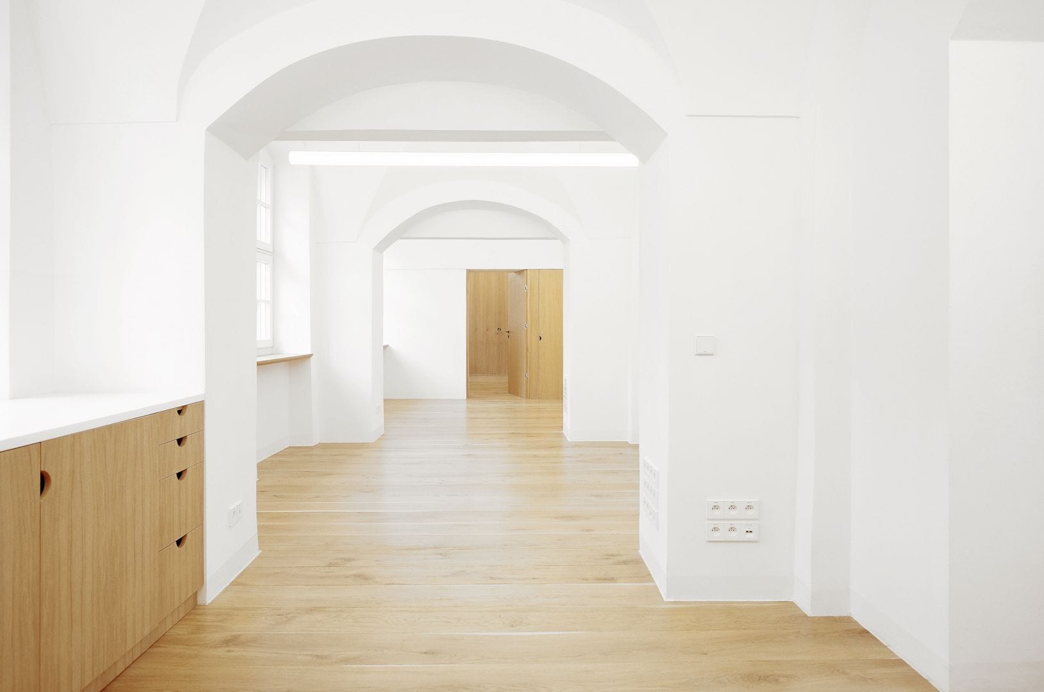
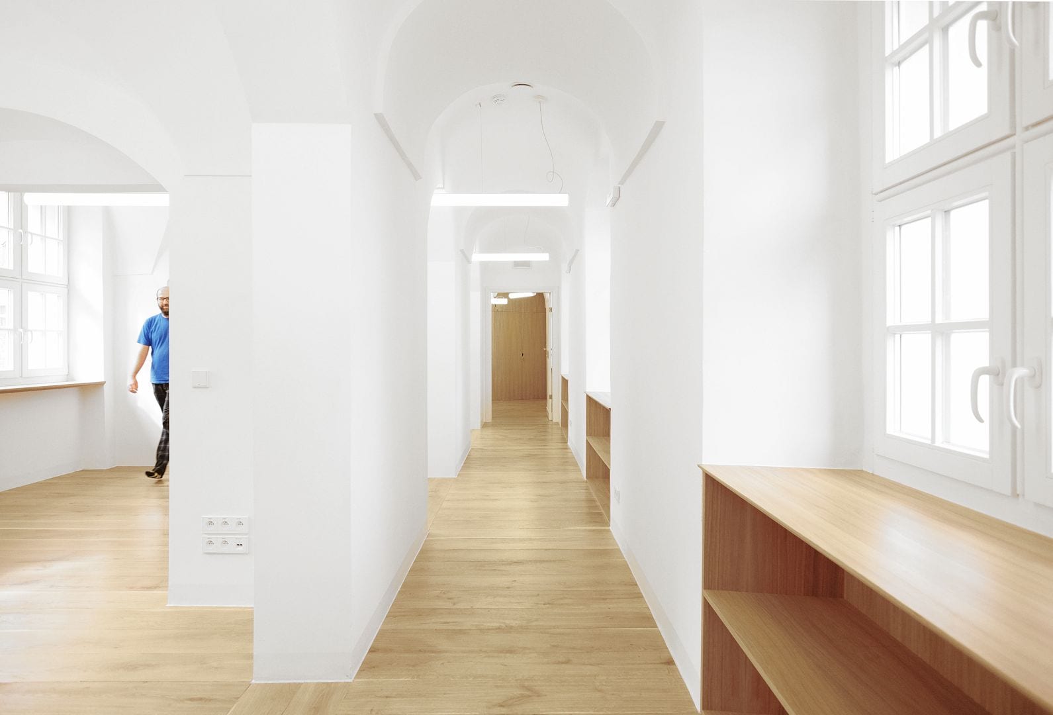
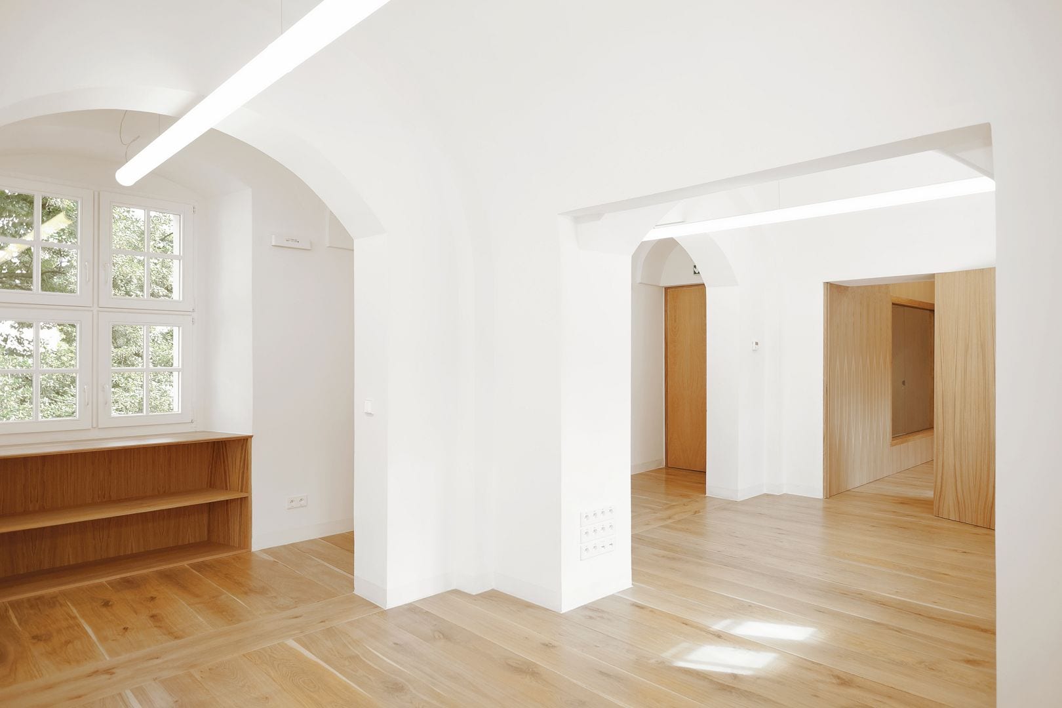
The existing narrow and claustrophobic surface of the ground floor can get a more spatial and public character after the walls’ demolition. This character is friendly for people with physical disabilities, ensuring multifunctionality.
This ground floor becomes a place of activity of a small cafe for a social consultations. It also opens to tourists and residents where they can meet and rest. The building and the courtyard are connected by an important element that allow spheres to penetrate and create the border between the inside and outside more flexible.
Rooms
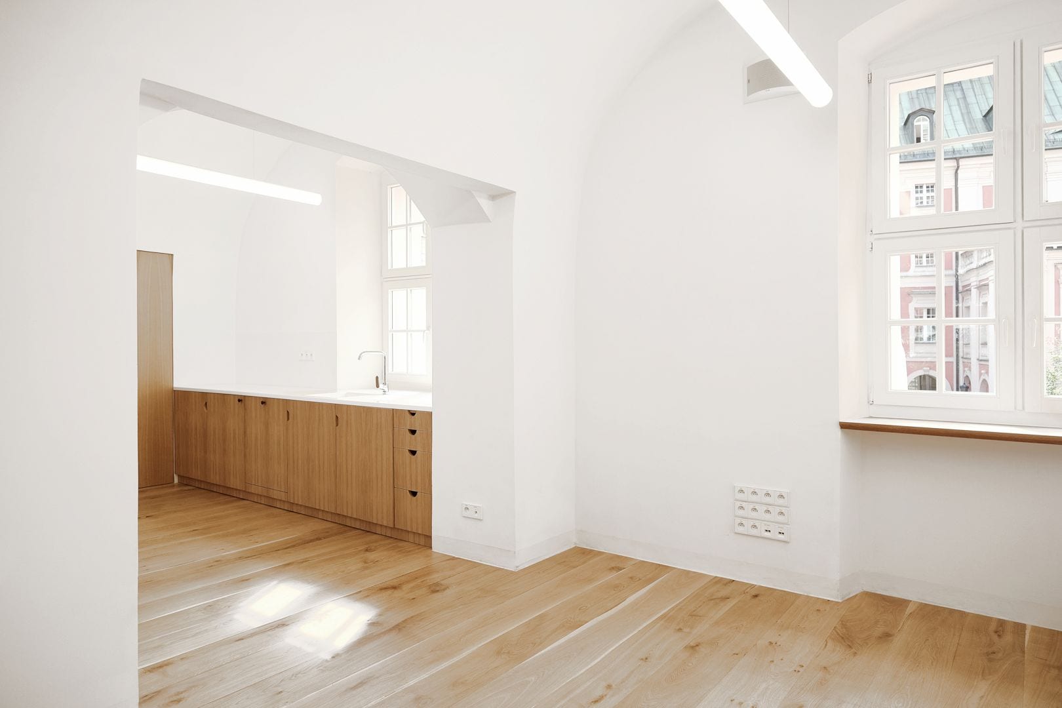
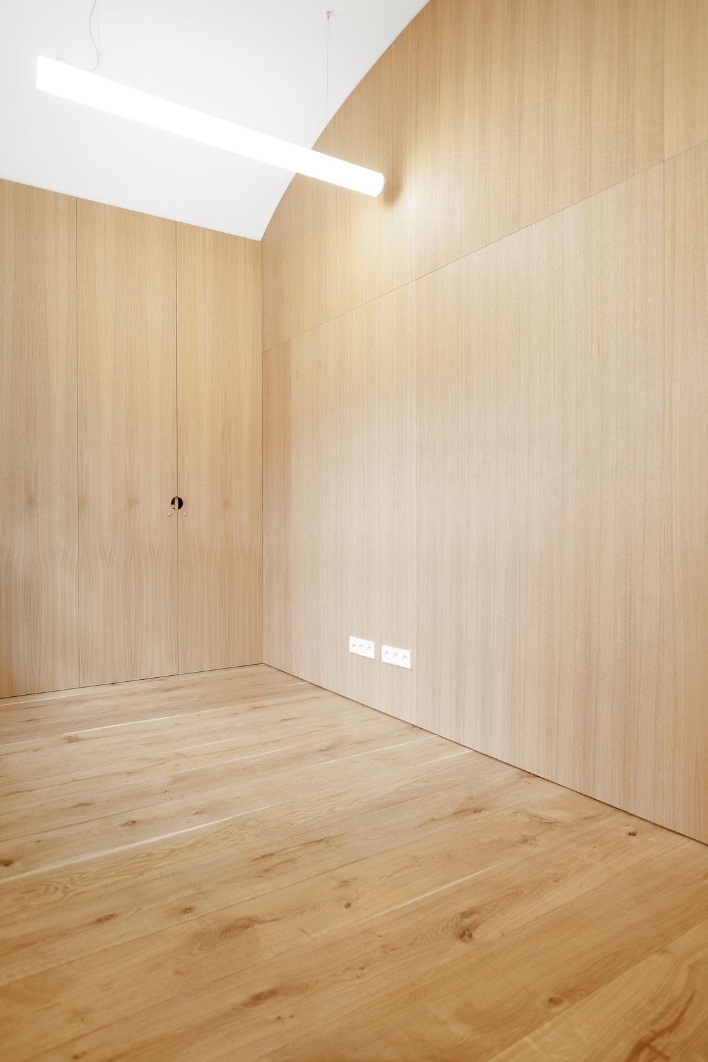
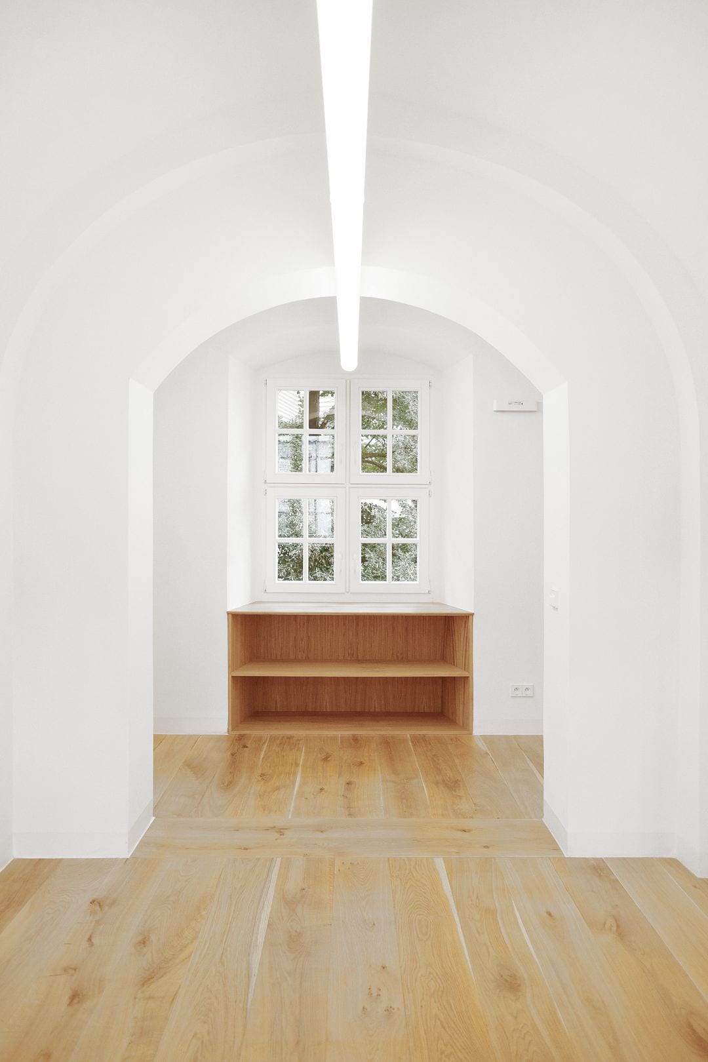
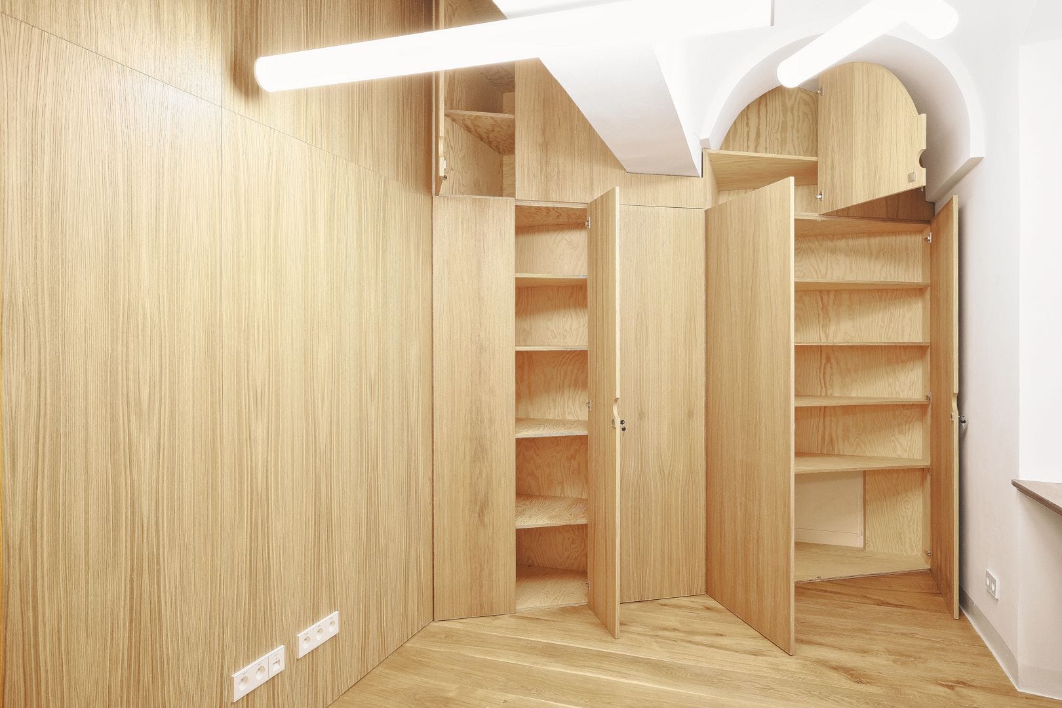
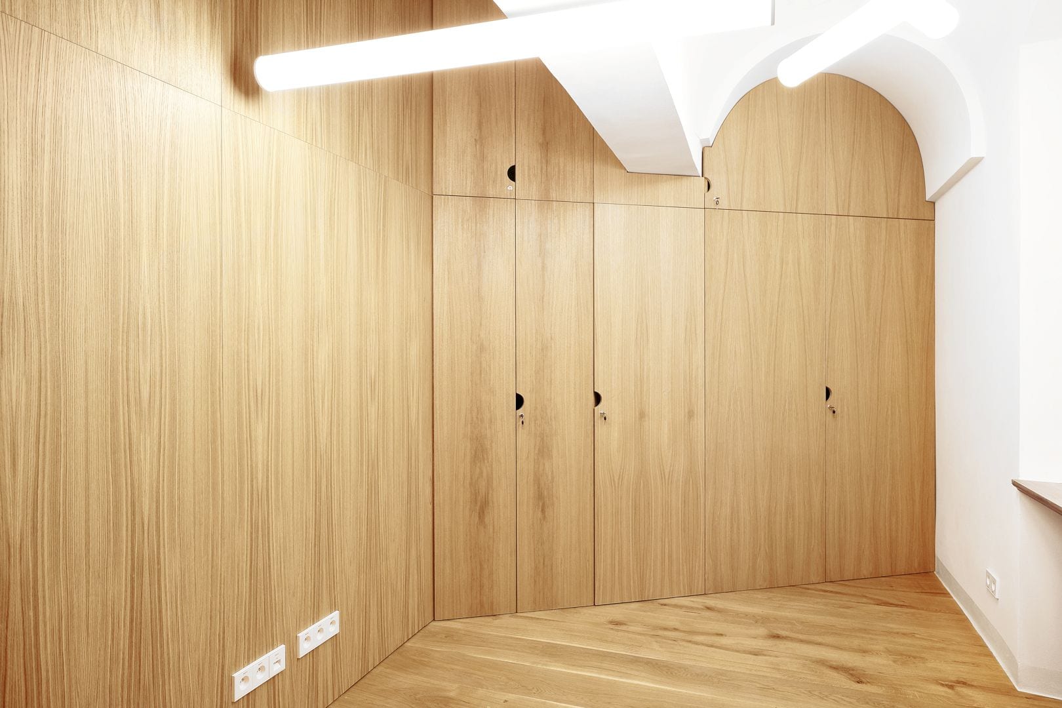
Changing rooms and showers are designed in the basement for people on bycycles who coming to work while additional toilets can be used for employees and users of this complex. The floor space becomes more spacious thanks to the new partition walls, ensuring an improvement in work comfort as well. All levels are connected by a new common staircase. This staircase is made of concrete, replacing the existing two separate staircases, offering easier way to move around the building comfortably.
Materials
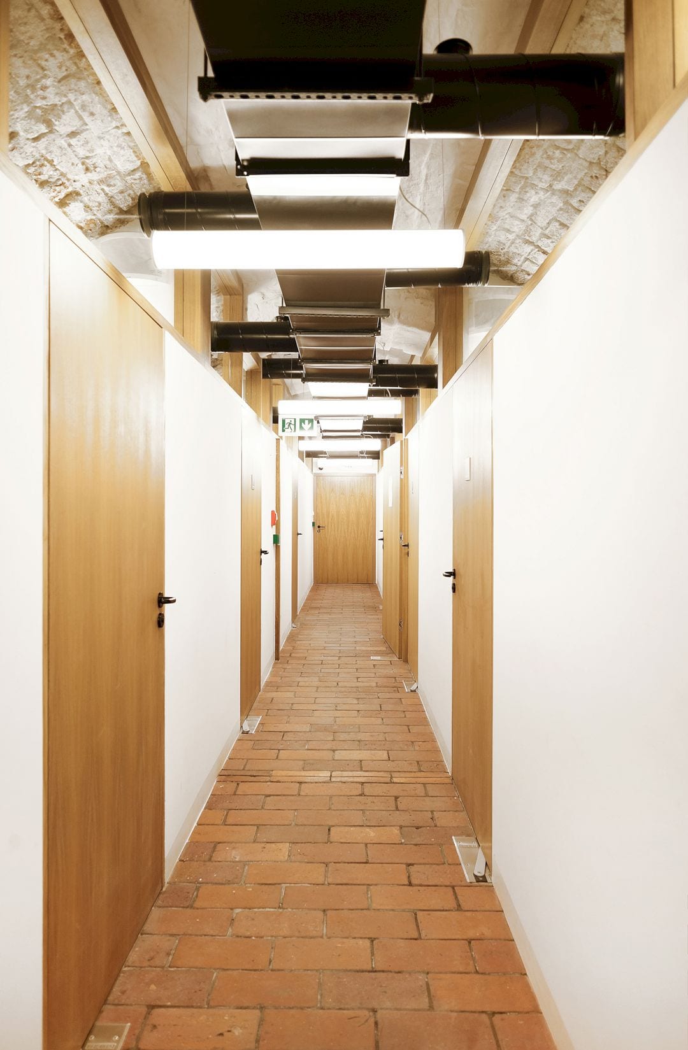
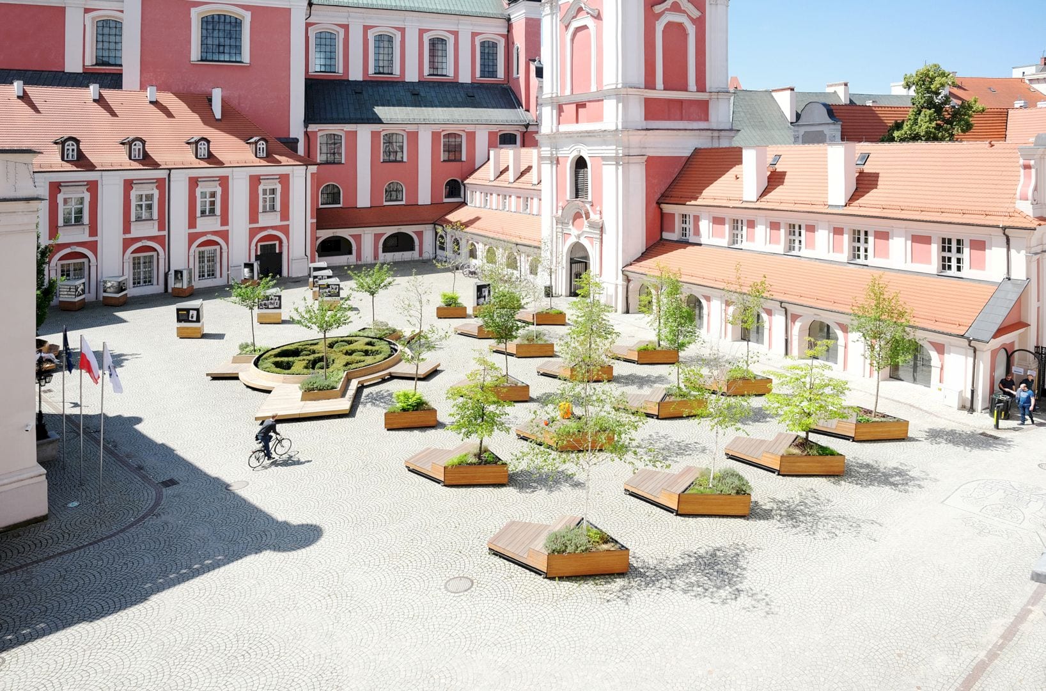
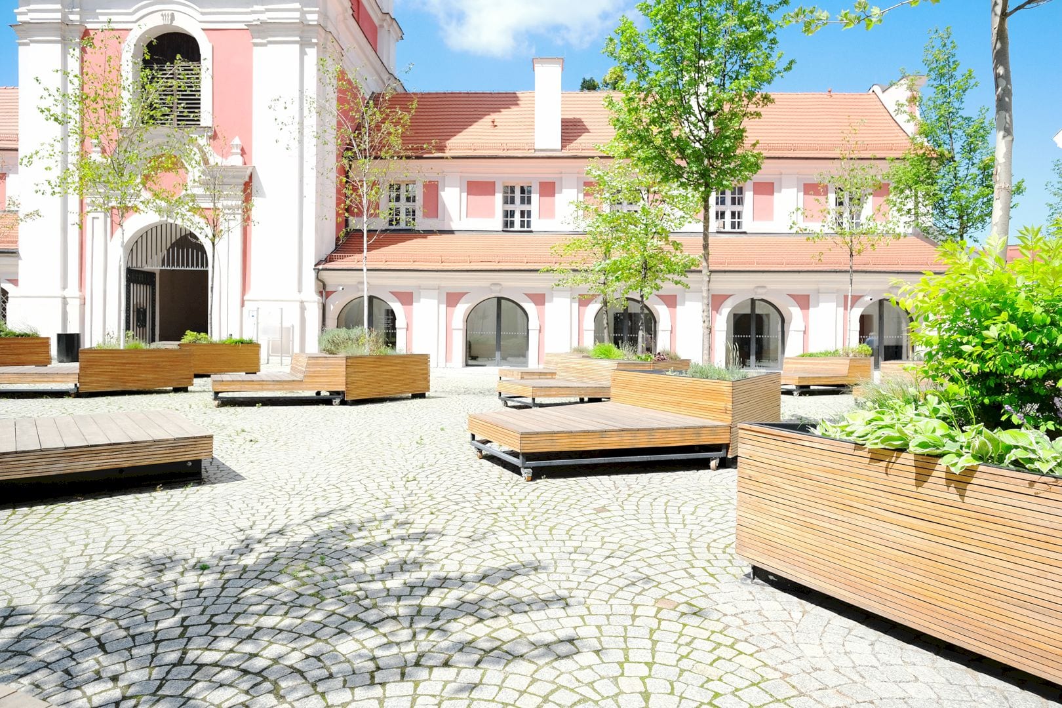
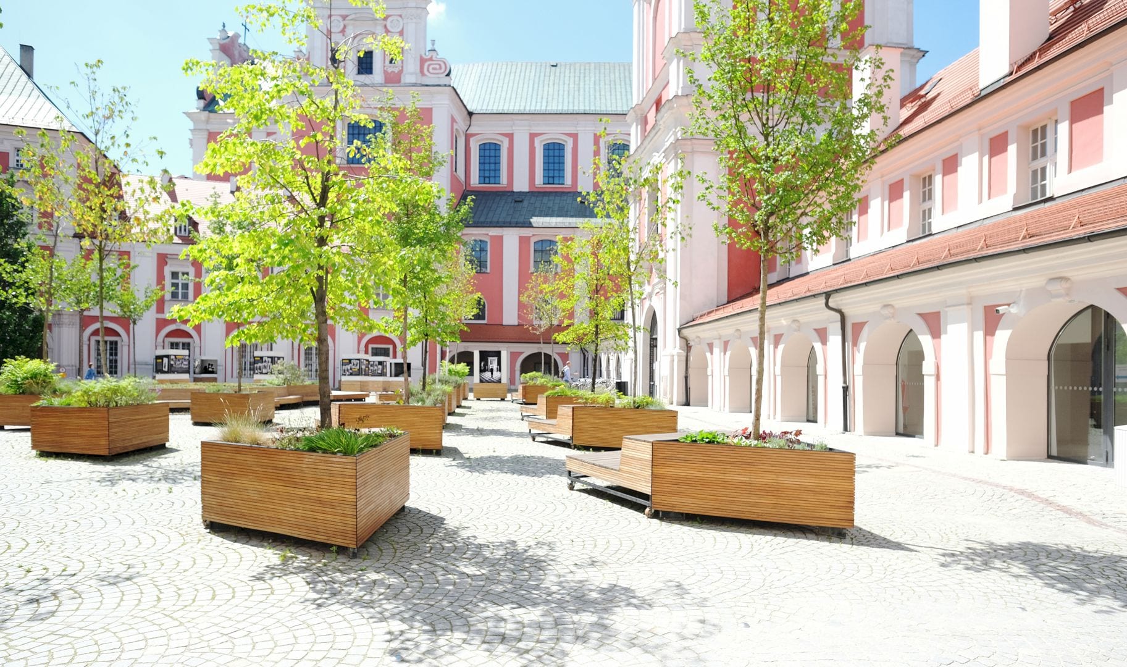
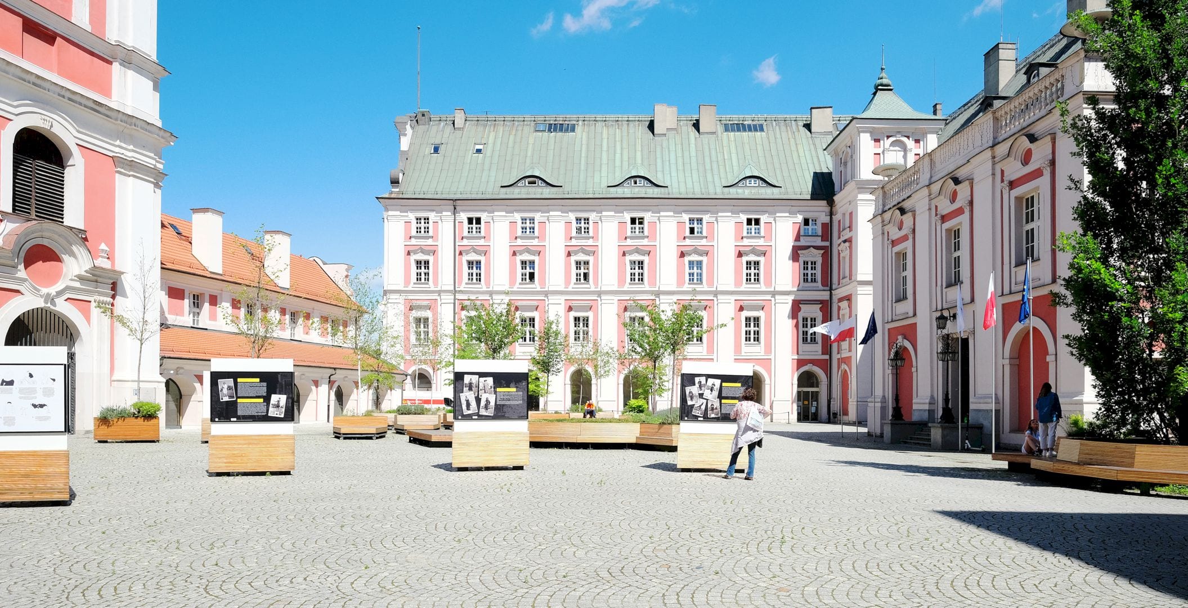
Specially selected natural materials are used for this project due to the historic character of the building. This historic character is the last stage of the new College’s construction in 1748-1751. The common spaces and corridor are finished with brick tiles.
For the bathrooms, stoneware tiles are used to beautify it while the first floor becomes more interesting with an oak floor. Furniture covered with ash veneer are also used to complement the entire look of this building.
Building C Gallery
Photographer: Danil Daneliuk
Discover more from Futurist Architecture
Subscribe to get the latest posts sent to your email.

