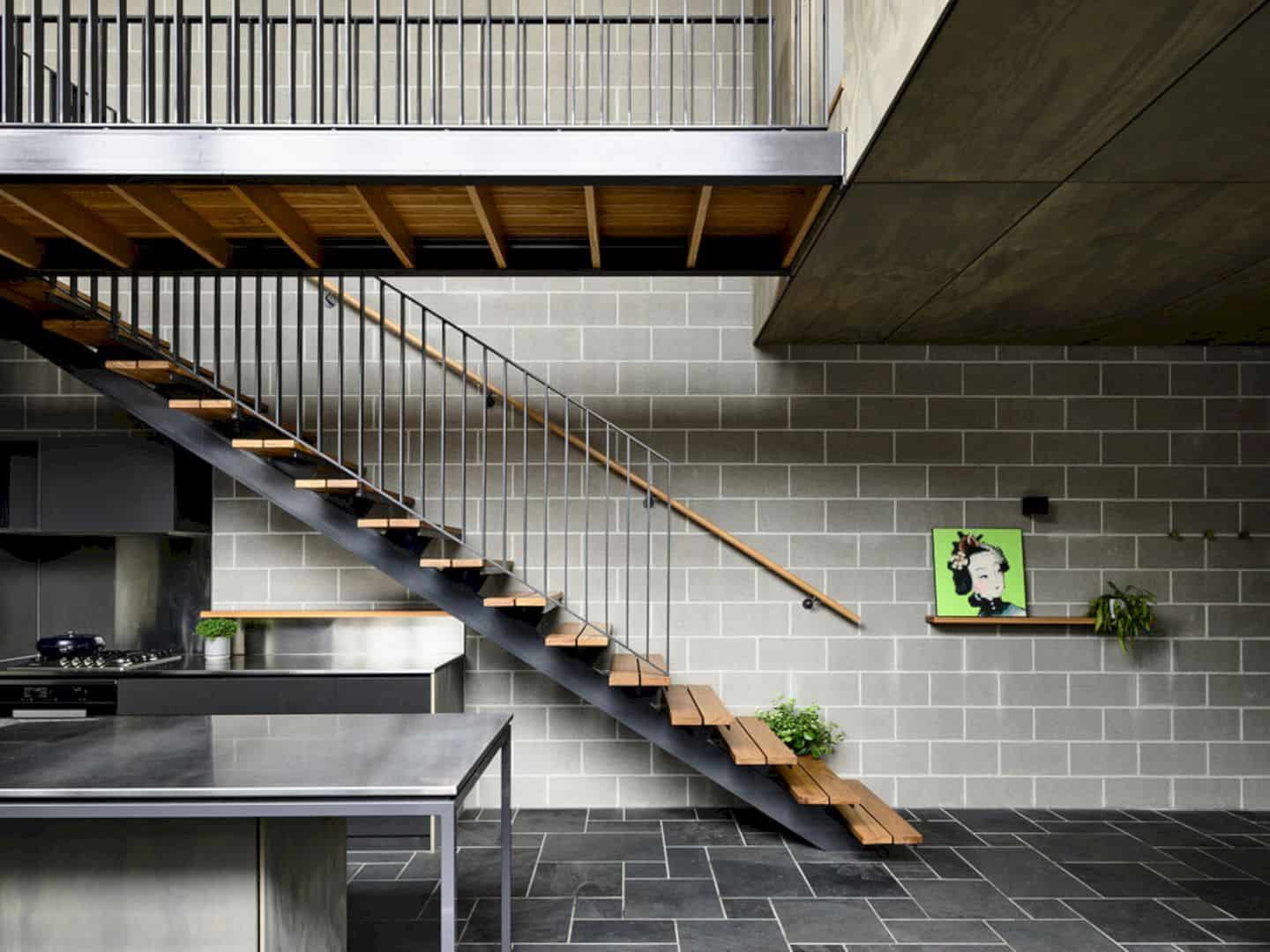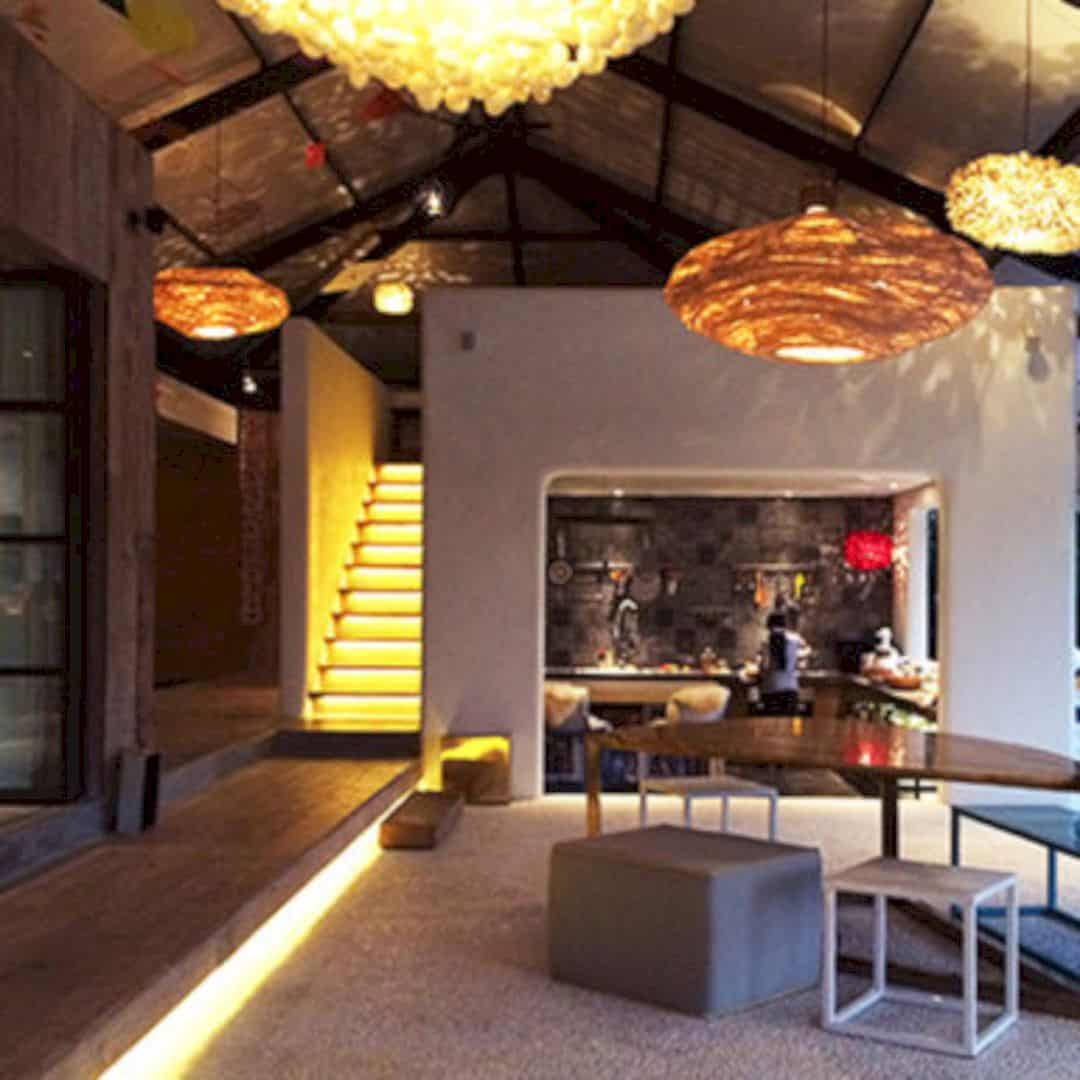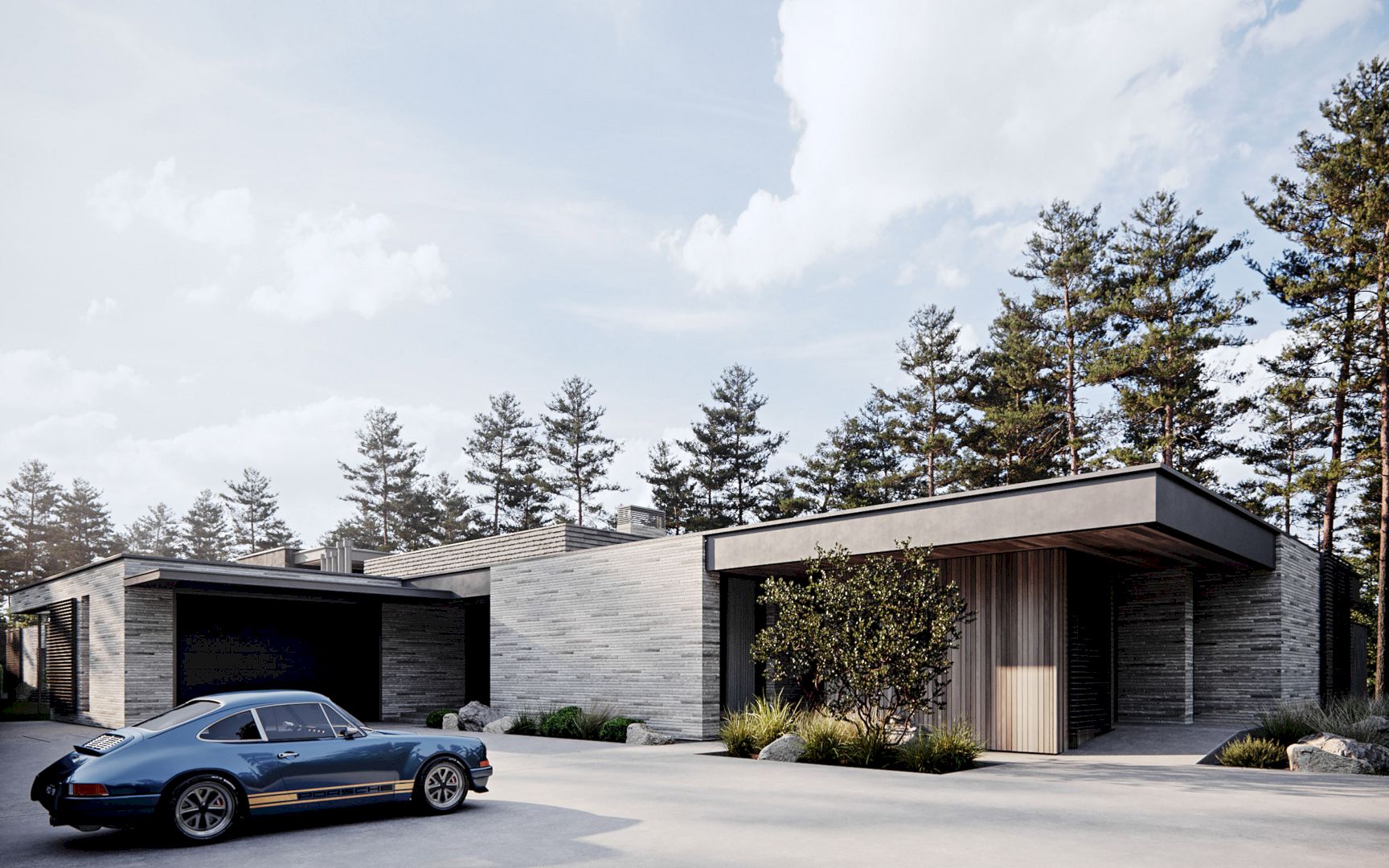Located in Melbourne, Australia, Cross-Stitch House is a 2013 residential project designed by FMD Architects. It is a single-storey terrace on a small 5m wide block. Creating new living and dining spaces, relocating the bathrooms and existing kitchen, and improving access to natural light in the main bedroom and main living areas was the brief. The house’s existing Victorian eastern end containing two bedrooms was to be refurbished.
The client’s functional requirements were simple. Finding a place in the design for 3 tapestries of houses that the client’s mother had made was the only particular requirement of this project.
The design strategy of FMD Architects is always about celebrating the project’s particularities. That’s why while exploring the tradition of tapestry and stitching techniques, the concept of stitching the new house form to the old was used to establish the design approach.
The concept is realized by using timber beams. These beams form the thread that stitches the new living room to the existing house, then beyond to the western courtyard of the house. At the northern point, these beams converge into a large timber column. A mirror is positioned strategically at the end of the threads within the courtyard to create a sense of unraveling and to extend the space.
The timber threads that twist over the western facade of the house provide added shading to the living area. This area will be overgrown by greenery soon.
Cross-Stitch House Gallery
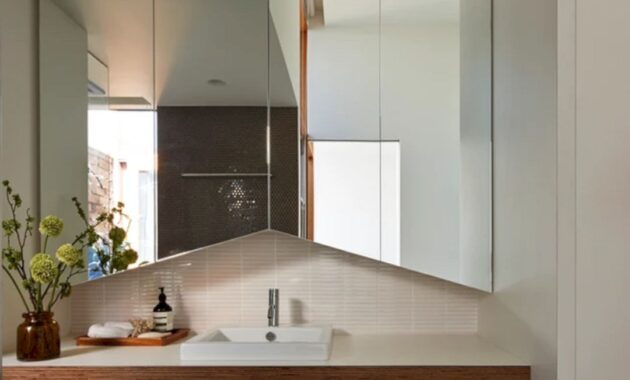
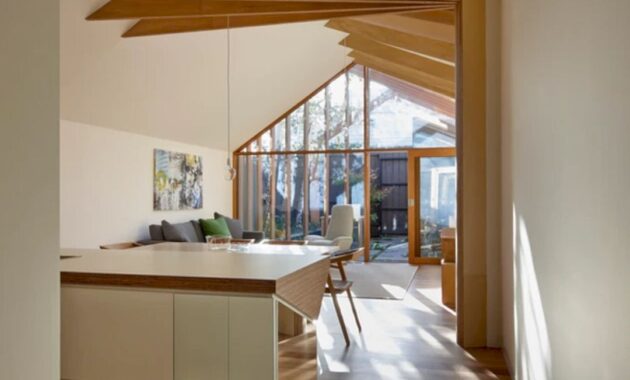
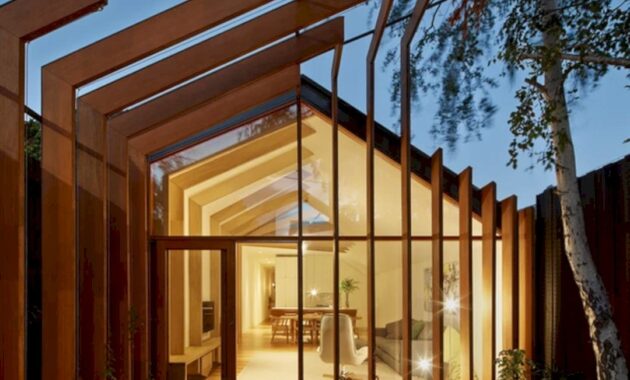
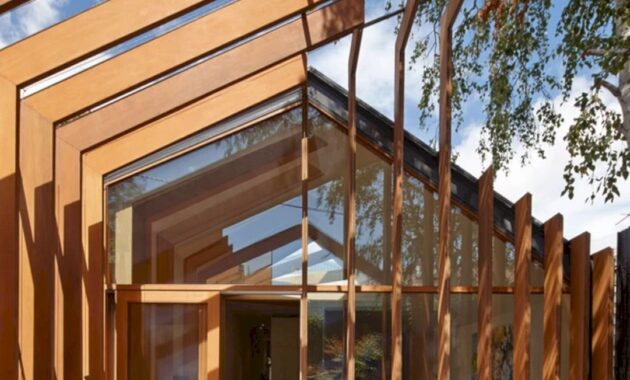
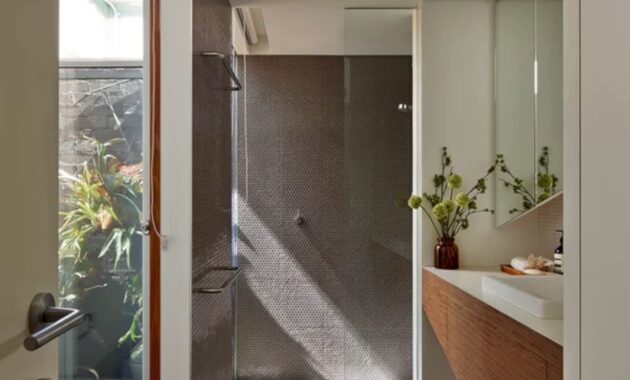
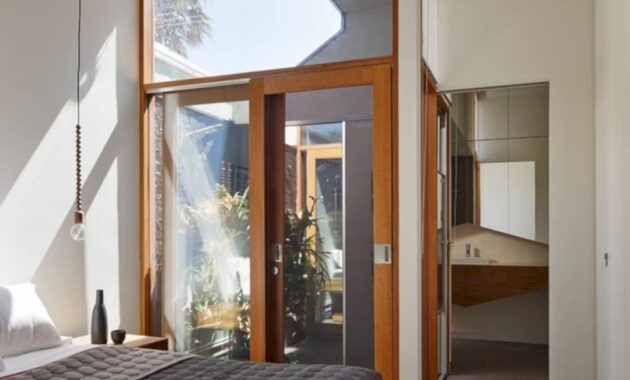
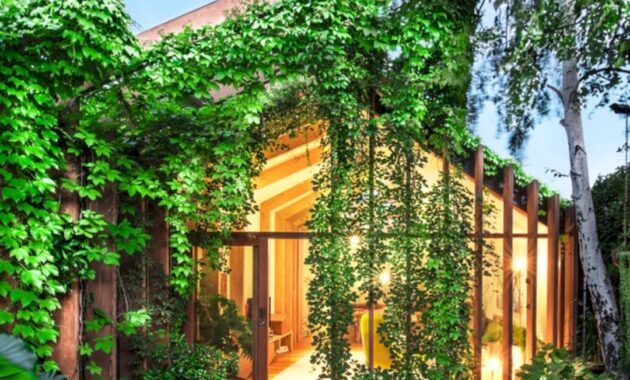
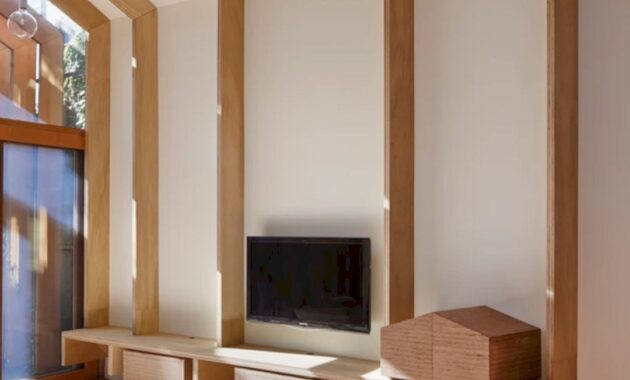
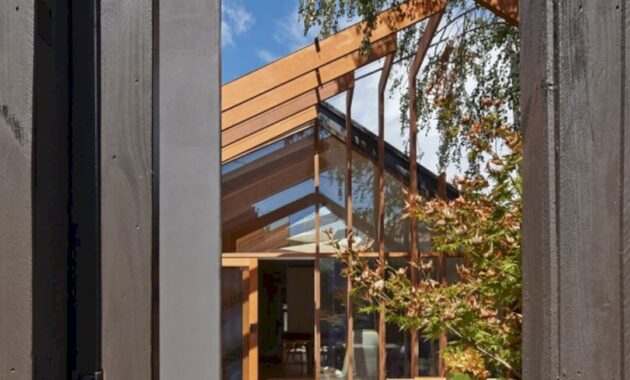
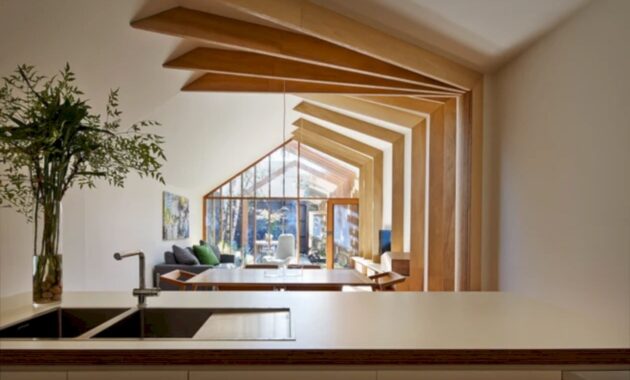
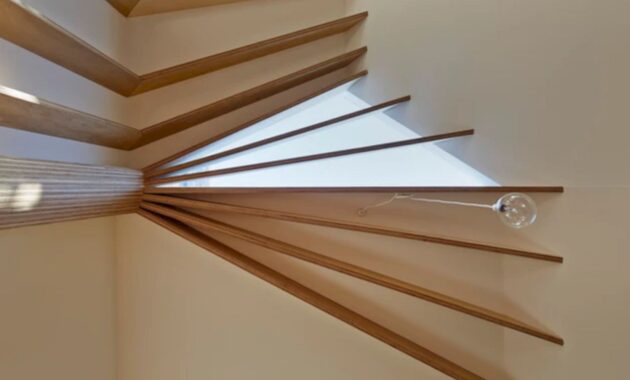
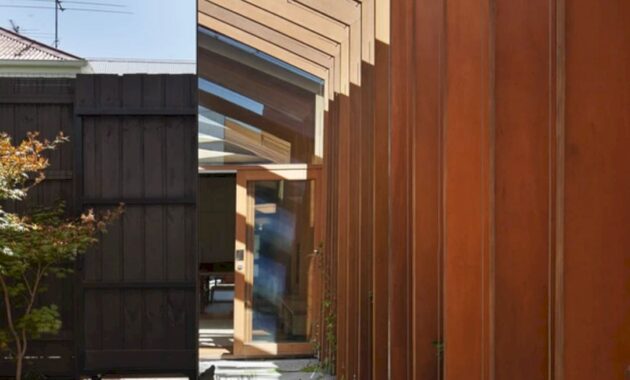
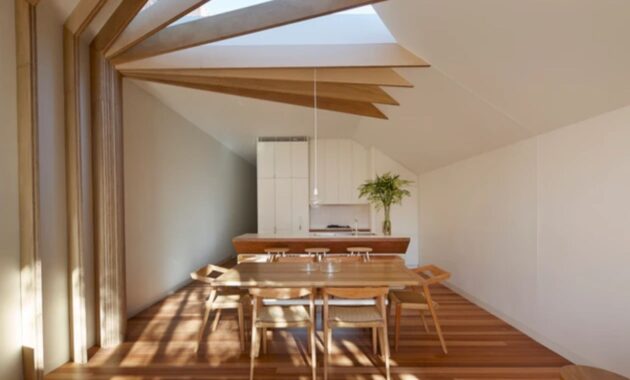
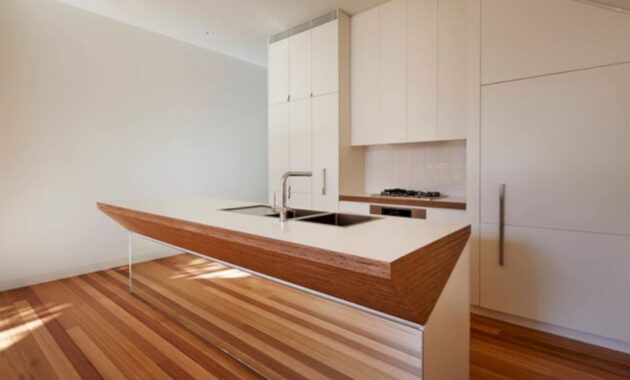
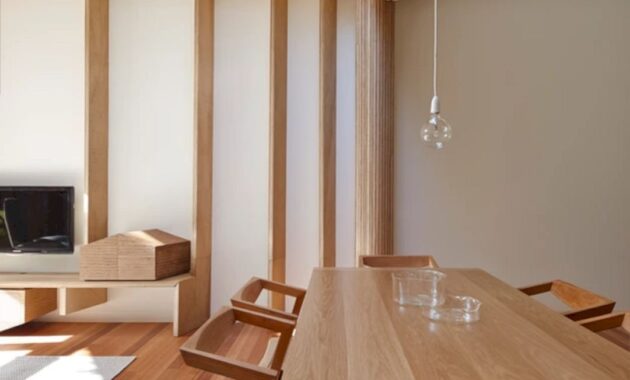
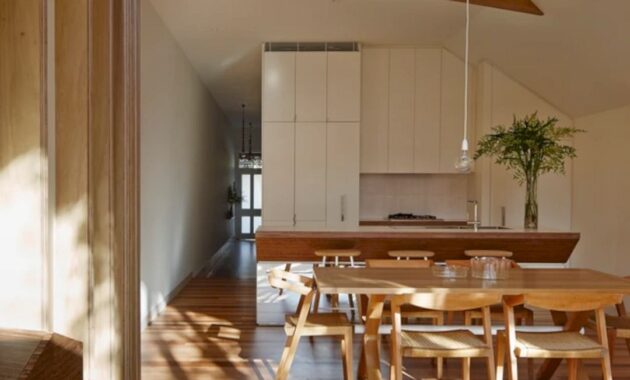
Photographer: Peter Bennetts
Discover more from Futurist Architecture
Subscribe to get the latest posts sent to your email.


