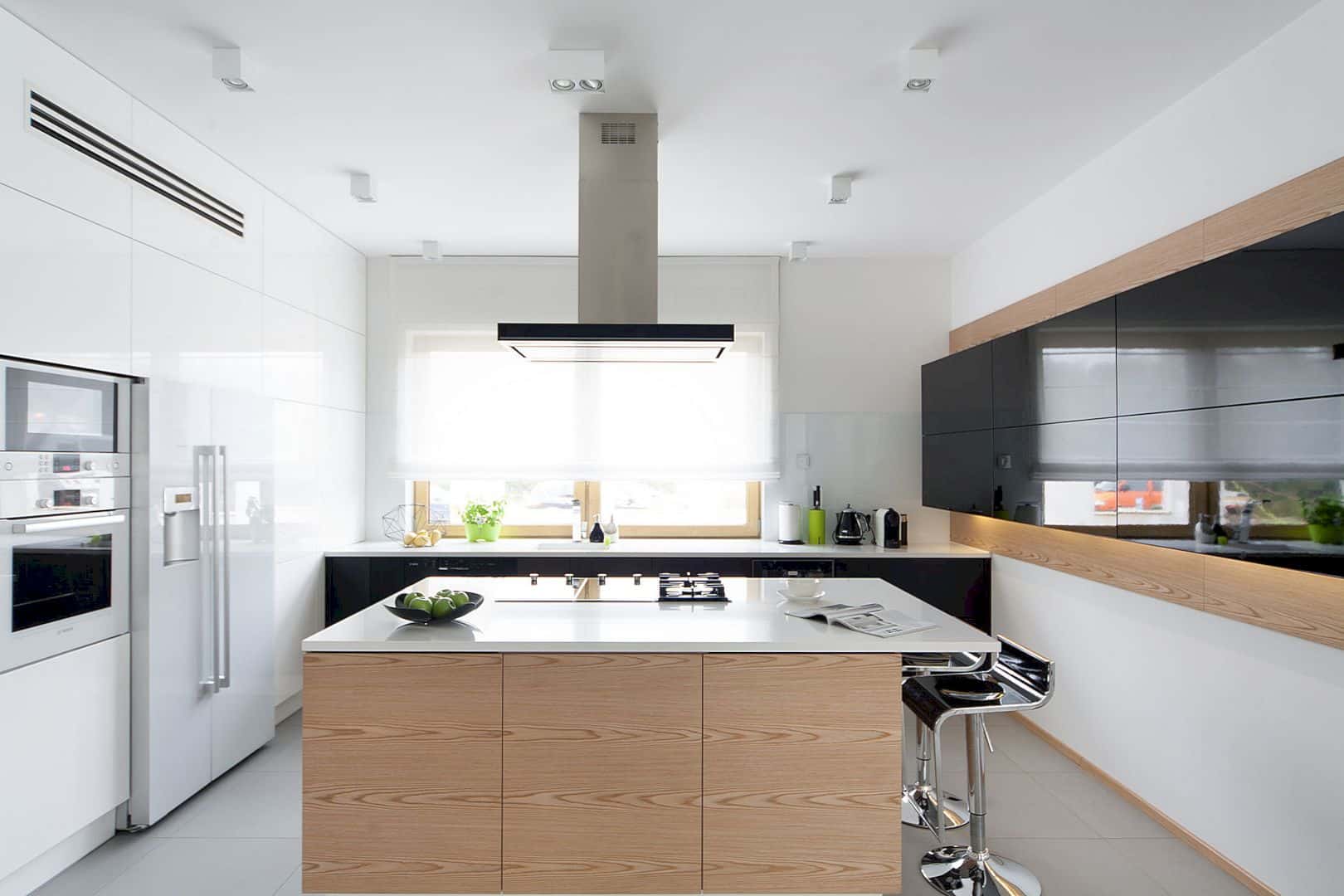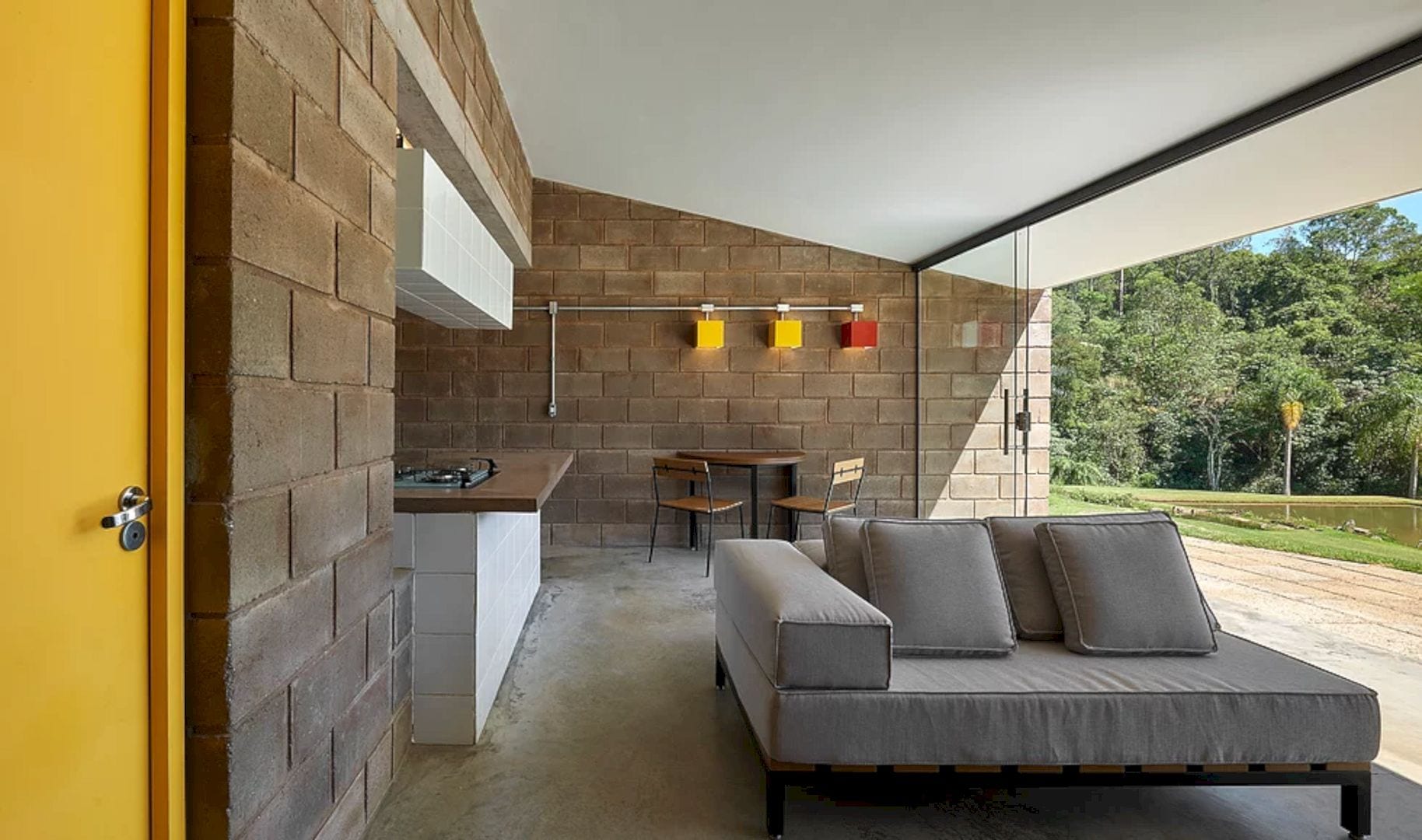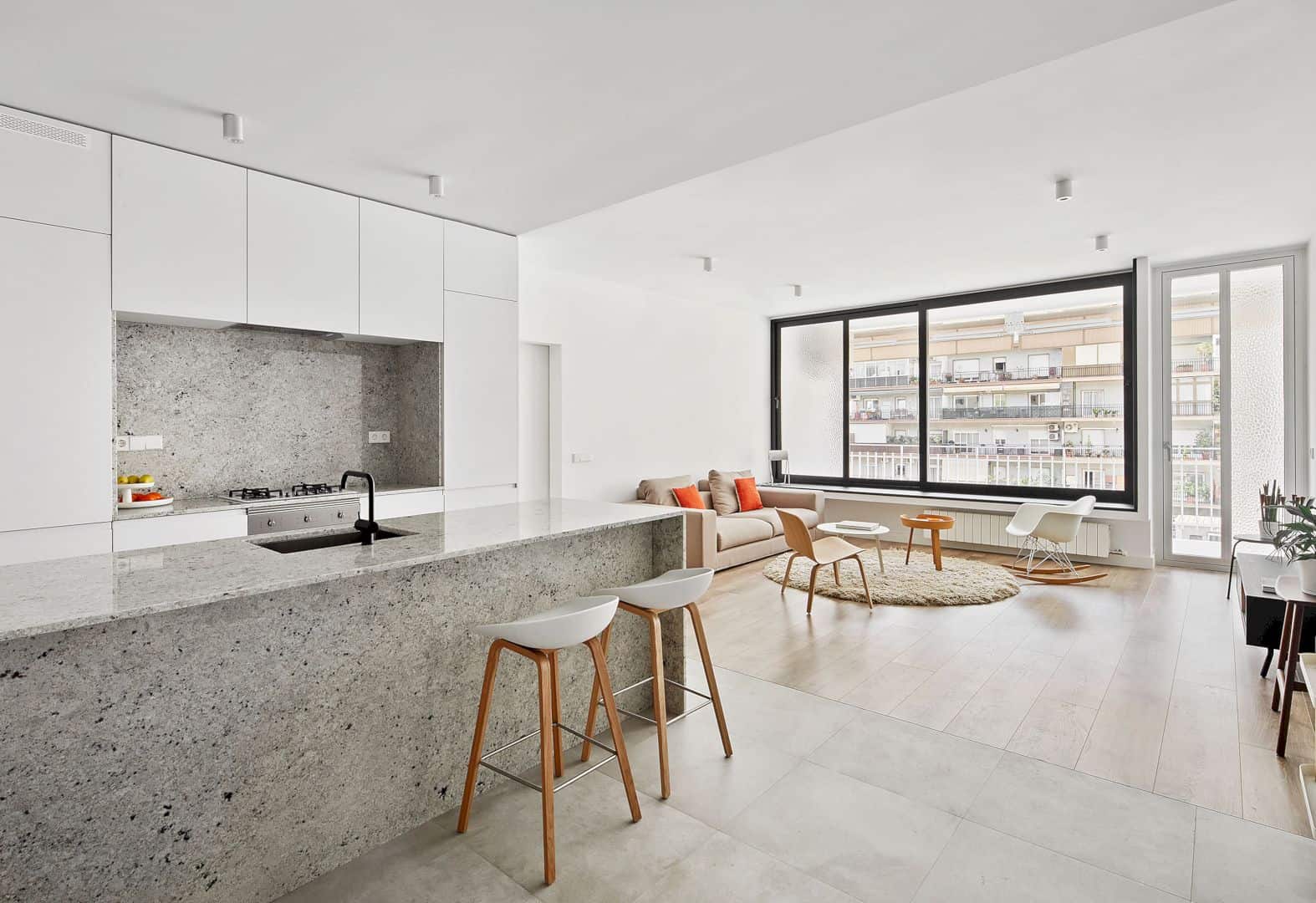A challenging site has been transformed into a 3,300-square-foot home by Skylab Architecture. Skyline sits on a steep bank at the end of a small street with spectacular views of the Oregon Coast Range and Willamette Valley.
The residence has a cast-in-place concrete plinth used to anchor the building structure due to the steep slope of the site. There are also two living volumes that are stacked perpendicularly. The occupants can enjoy maximum spectacular westerly views and spectacular sunsets thanks to the turned placement and full-height glazing.
The interior is focused on a mobius strip kitchen. This kitchen is clad in maple flooring and floating over bronze mirror. The surrounding view is the key ingredient of the spatial palette that balances the interior focus on the kitchen with a muted palette.
From the impervious areas of the building, the stormwater runoff is collected and then filtered through a network of channels into planters. In the end, the stormwater runoff is back into the stormwater system of the city.
Skyline
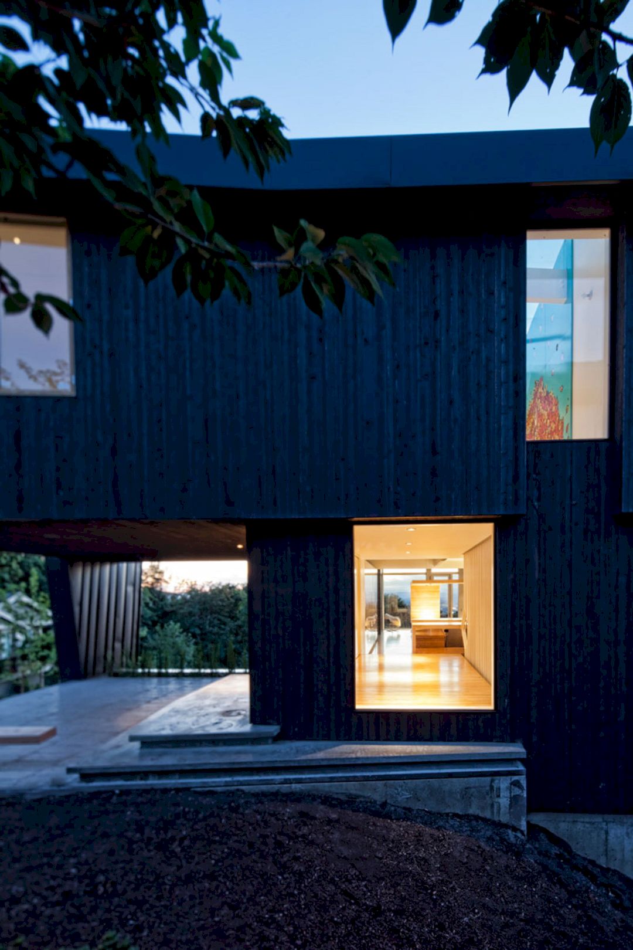
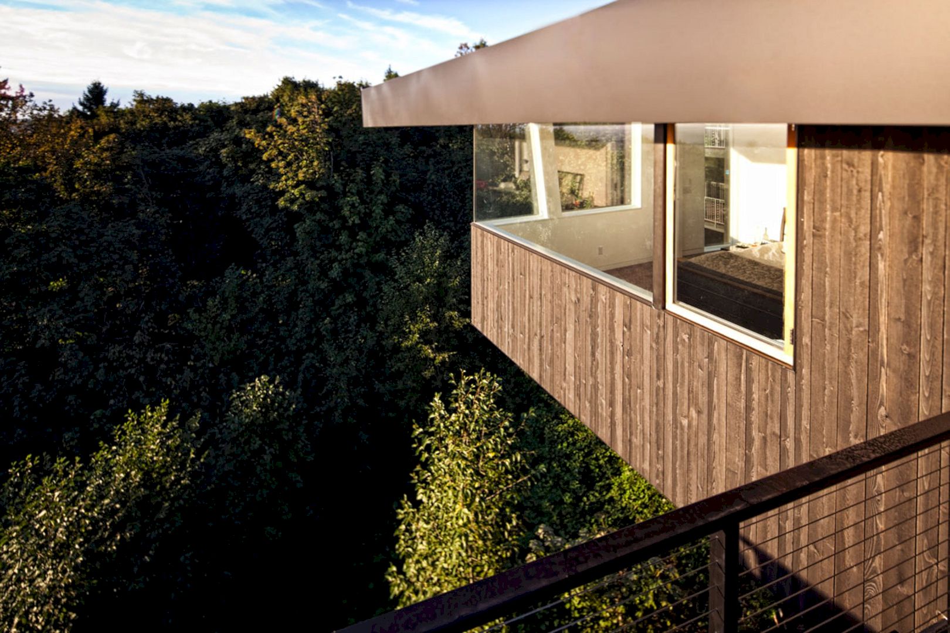
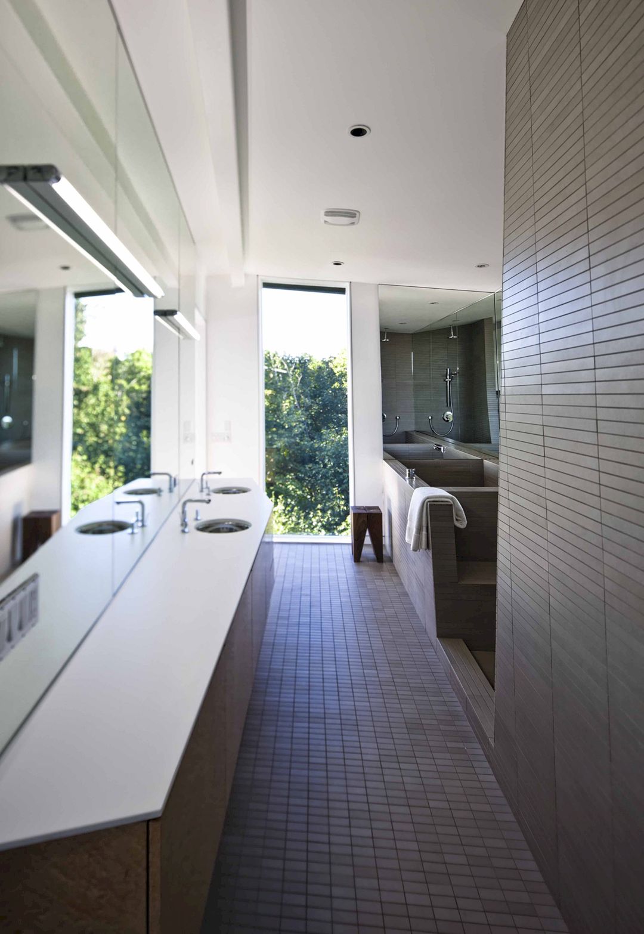
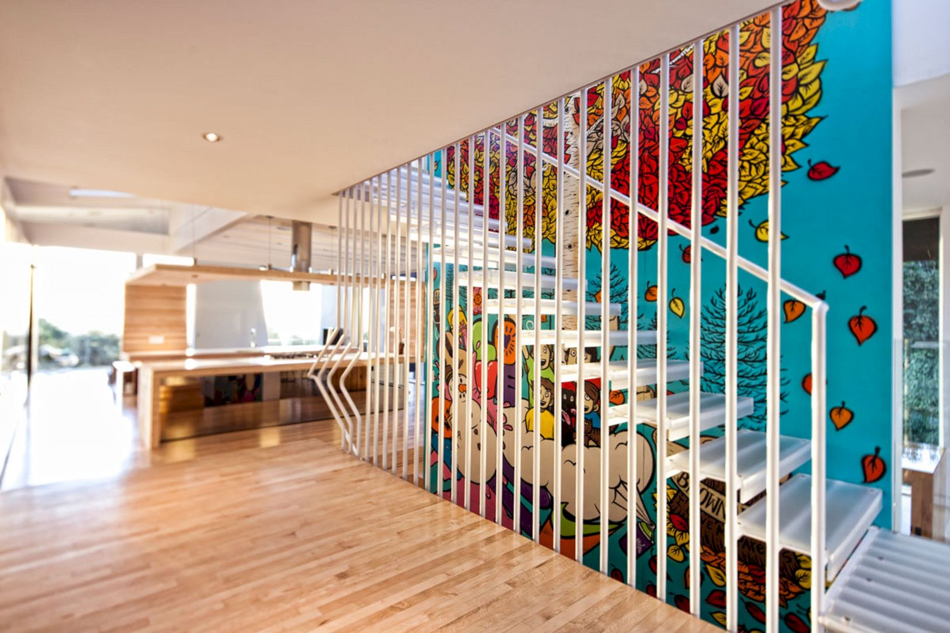
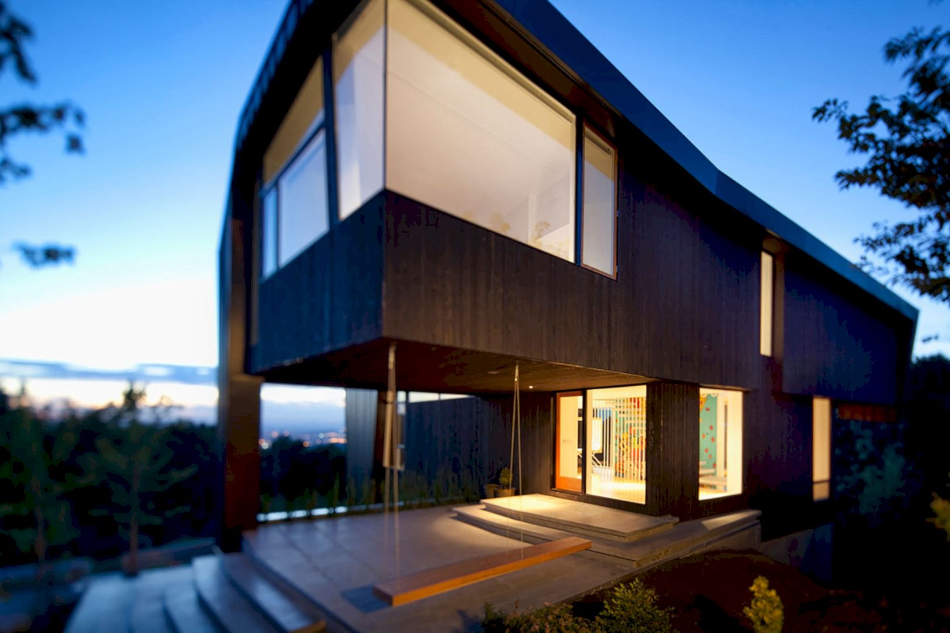
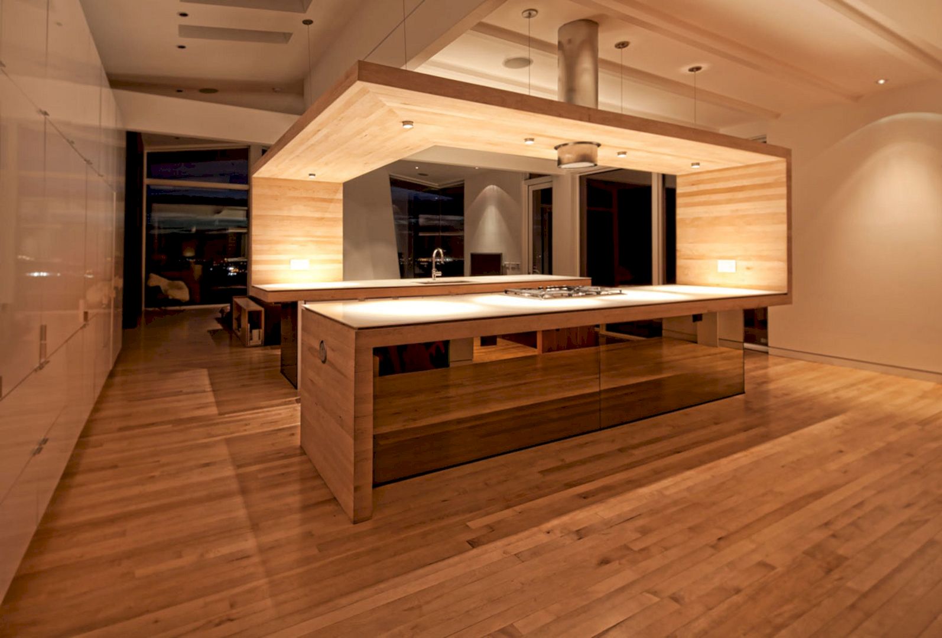
Client: David Brown and Andrea Corradini
Location: Portland, Oregon
Size: 4,300 sq ft
Images Source: Skylab Architecture
Discover more from Futurist Architecture
Subscribe to get the latest posts sent to your email.

