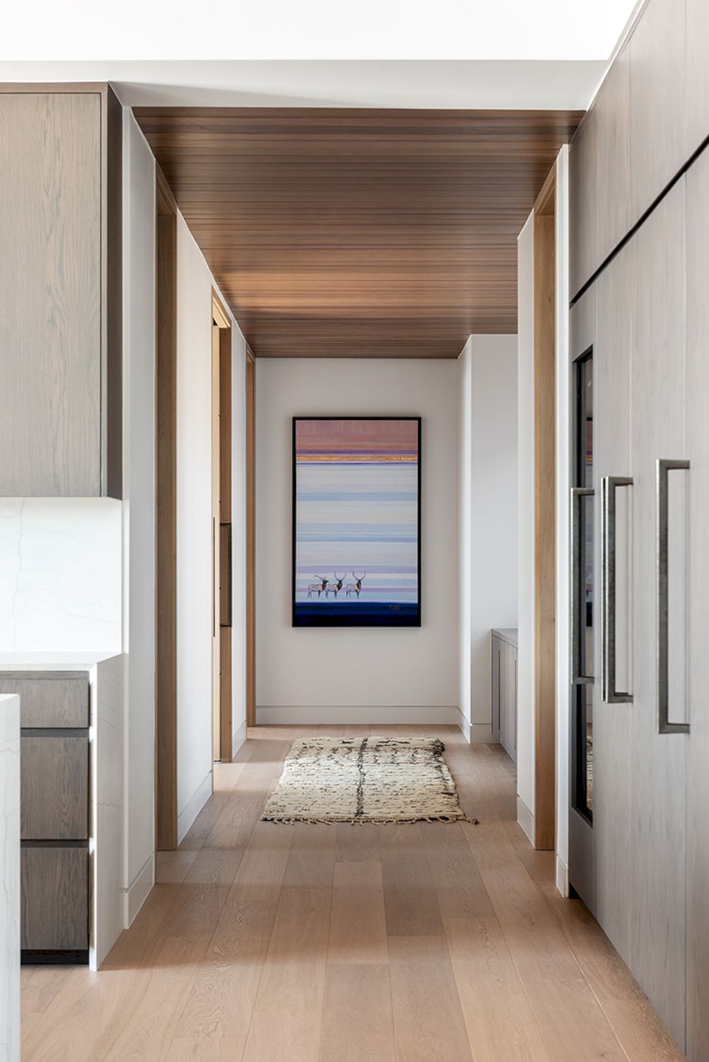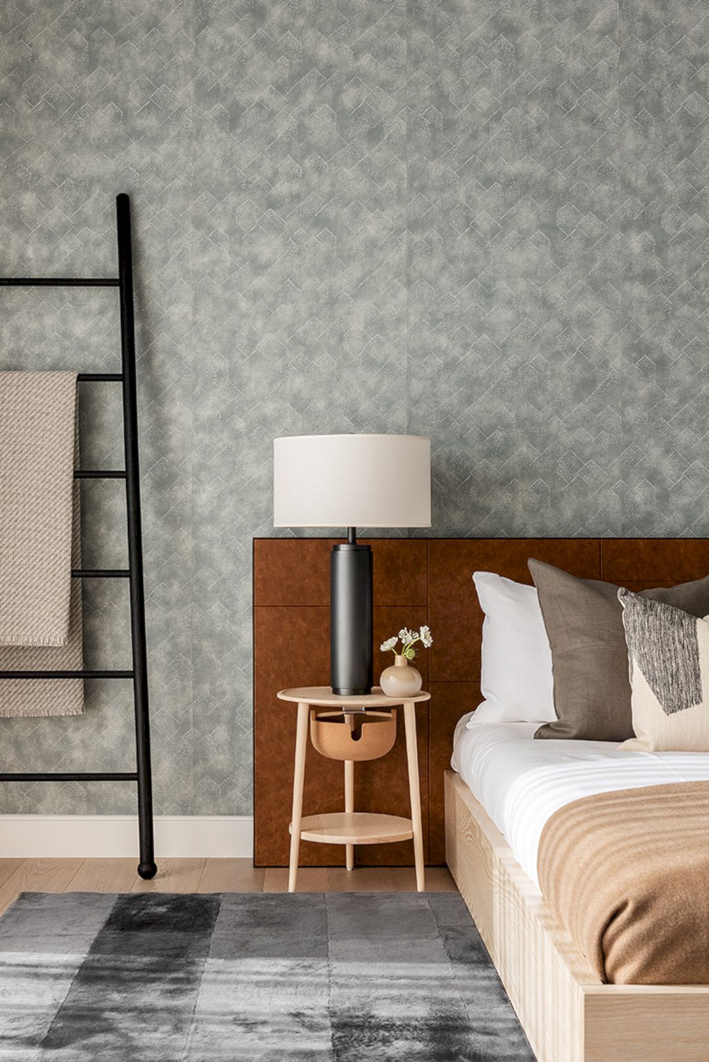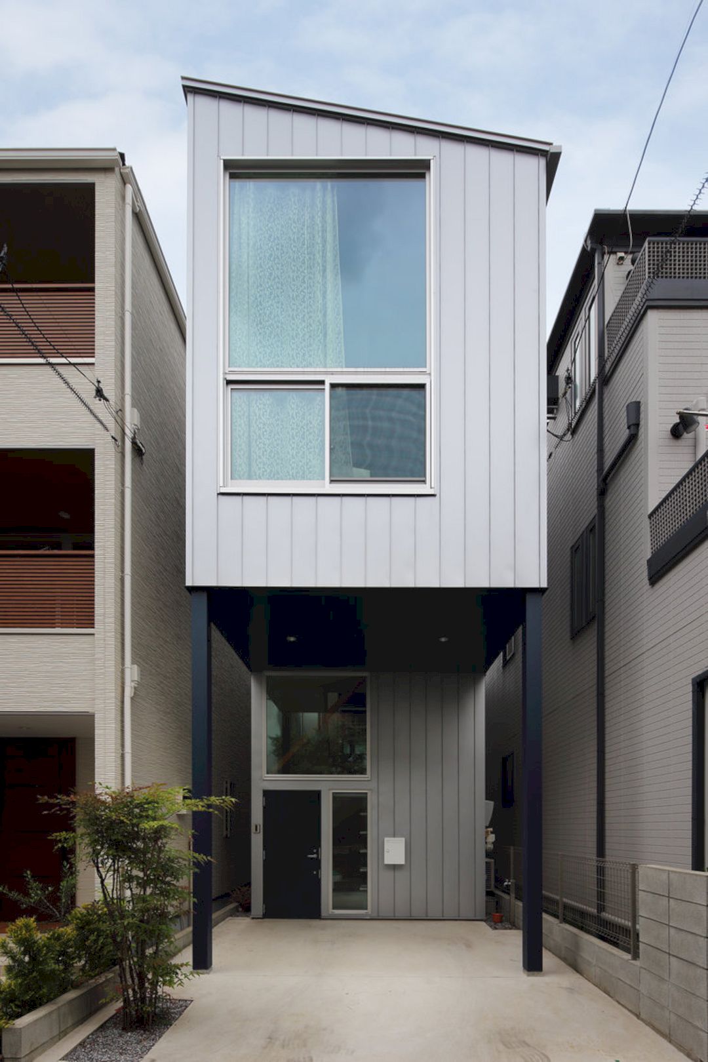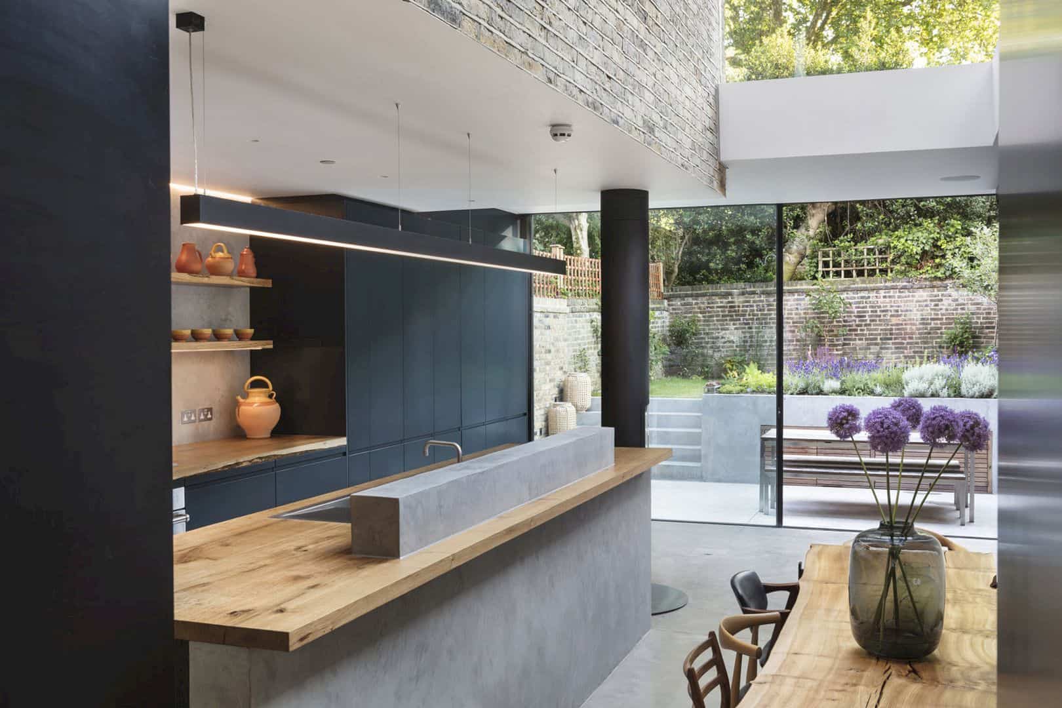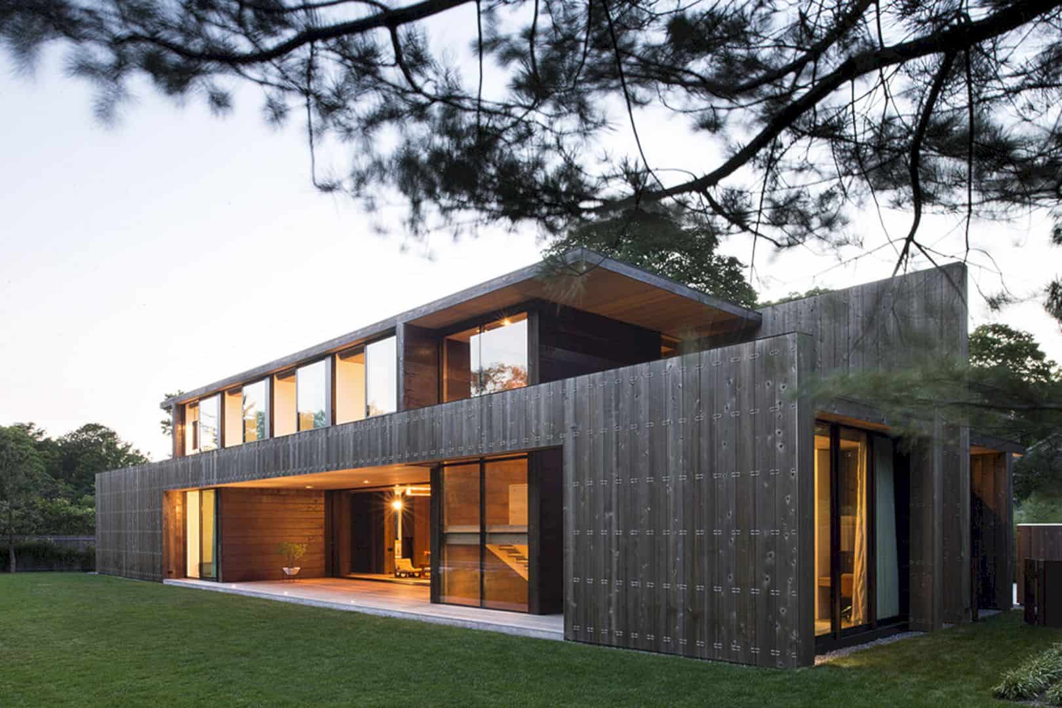CLB Architects has completed designing a part-time escape in Park City, Utah called Promontory Residence. It is a warm and comfortable home with a stylish and contemporary space for the client to escape from the hectic financial industry of Manhattan.
The goal of this project is to create a warm and comfortable home as a part-time retreat for a trendy and young New York City-based family. It is a five-bedroom, seven-bathroom residence with 6000 sqft in size. The design focuses on durable, practical spaces for entertaining and clean, modern aesthetics.
The architect also collaborates with the homeowners to create a stylish and contemporary space inside this home. The request of the client is to make the house a part-time escape from the hectic city of Manhattan.
Design
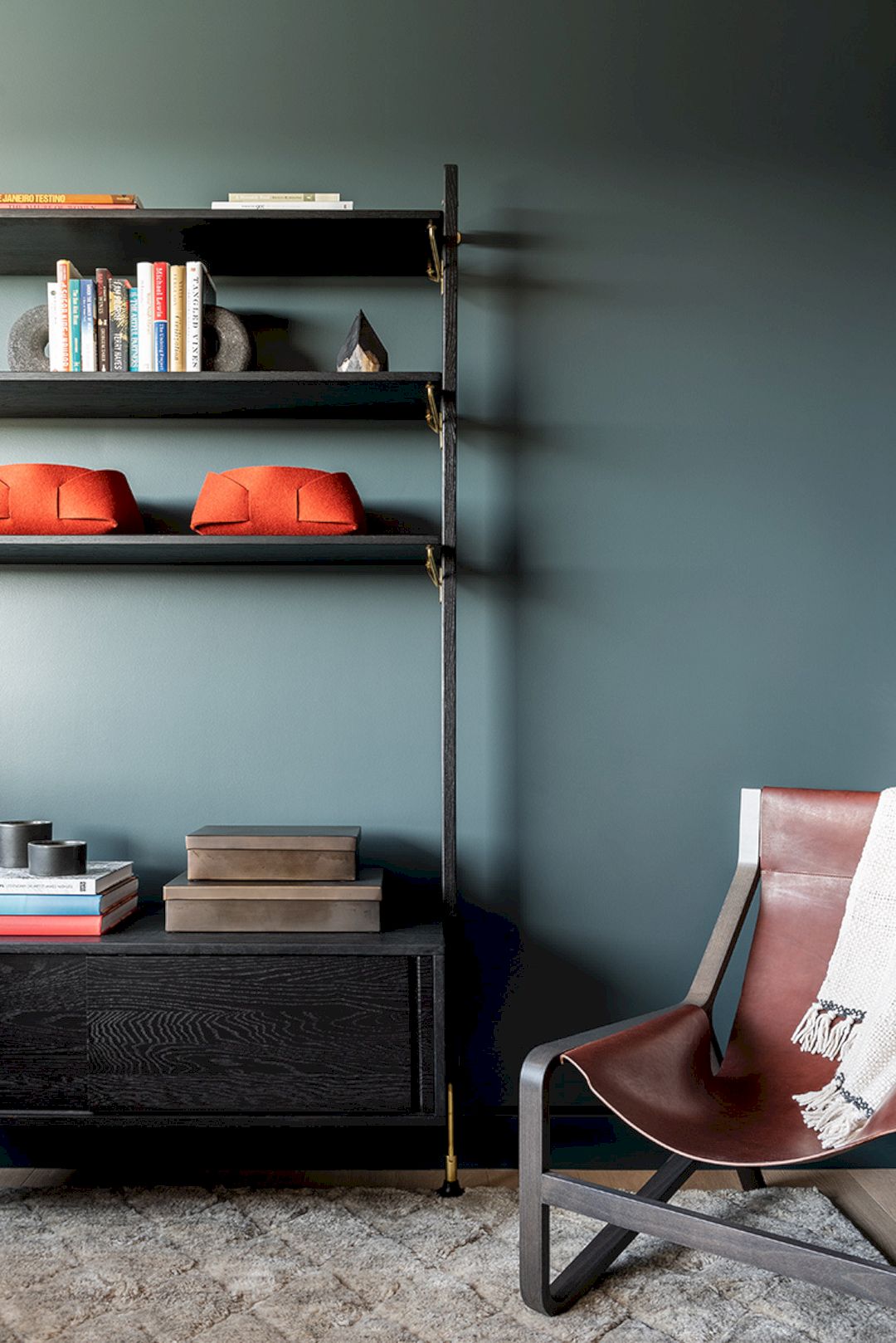
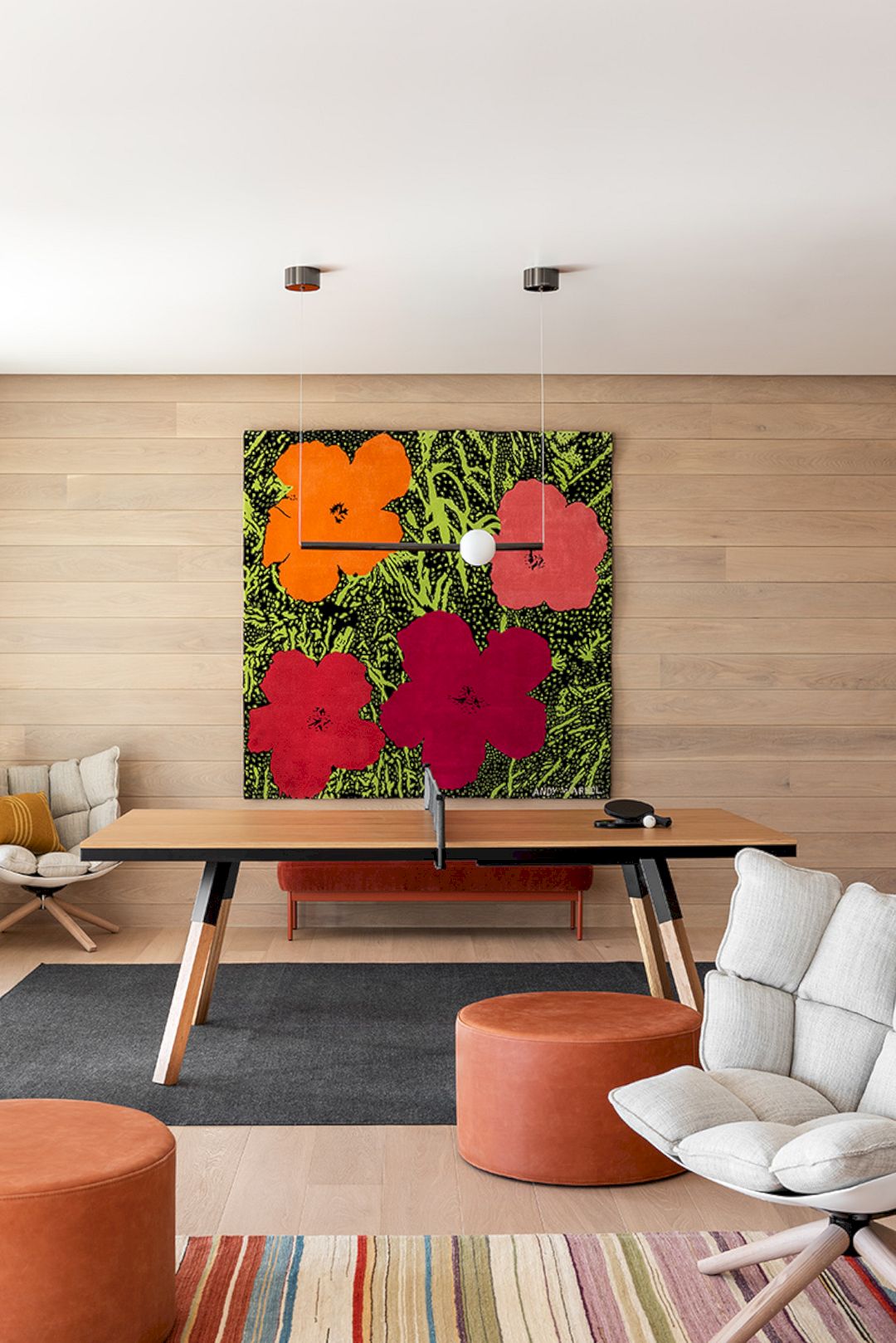
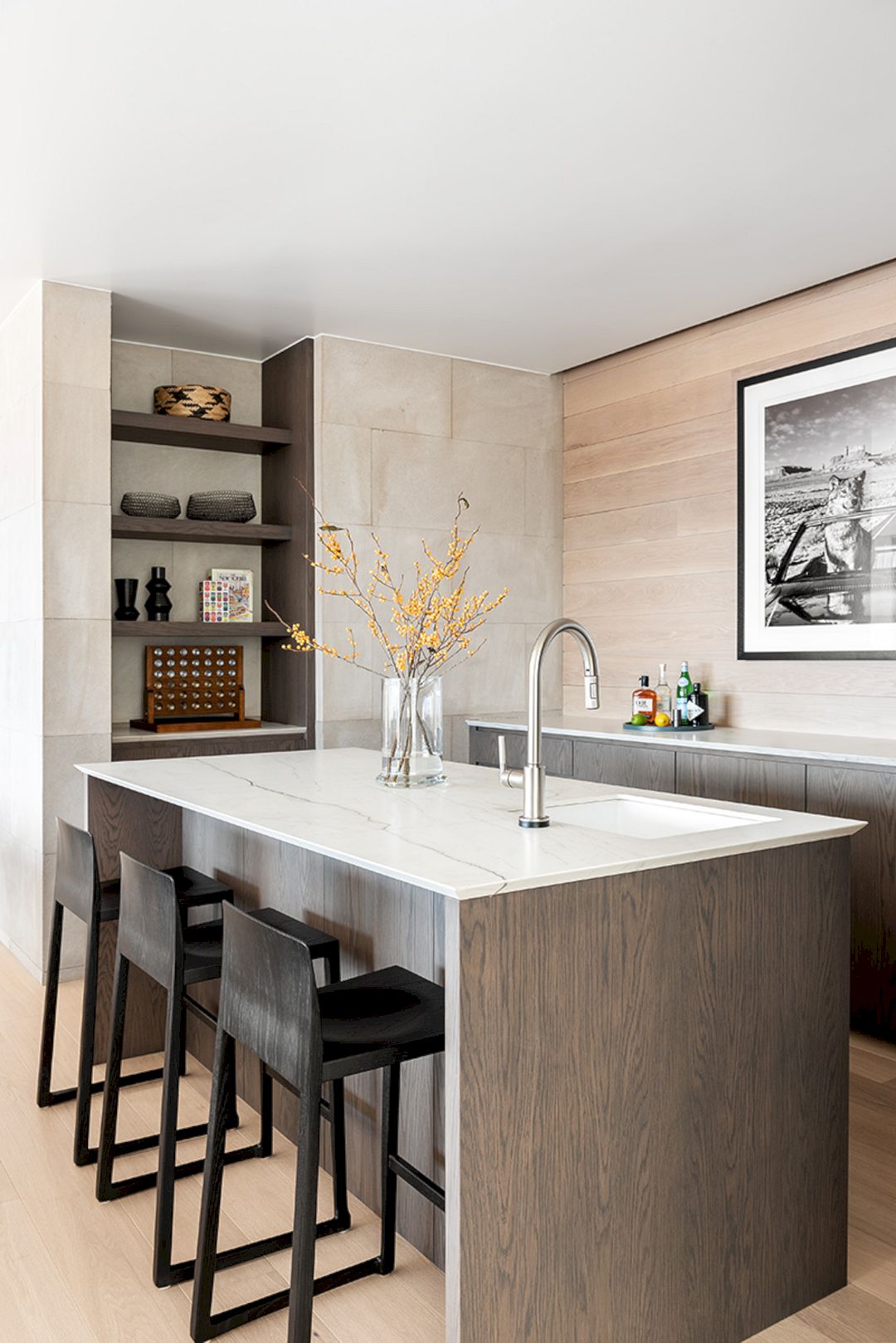
The architect also pays attention to the homeowners’ desire to engage a design team with a good understanding and honor to design history. Thus, it is decided to incorporate Scandinavian and Brazilian influences into the interior decor, interspersed with playful mountain concepts.
The art collection of the homeowners inspires this home design a lot, including awesome pieces by Gray Malin, Jane Waterous, Terrance Guardipee, David Yarrow, Andy Warhol, and Slim Aarons.
Interiors
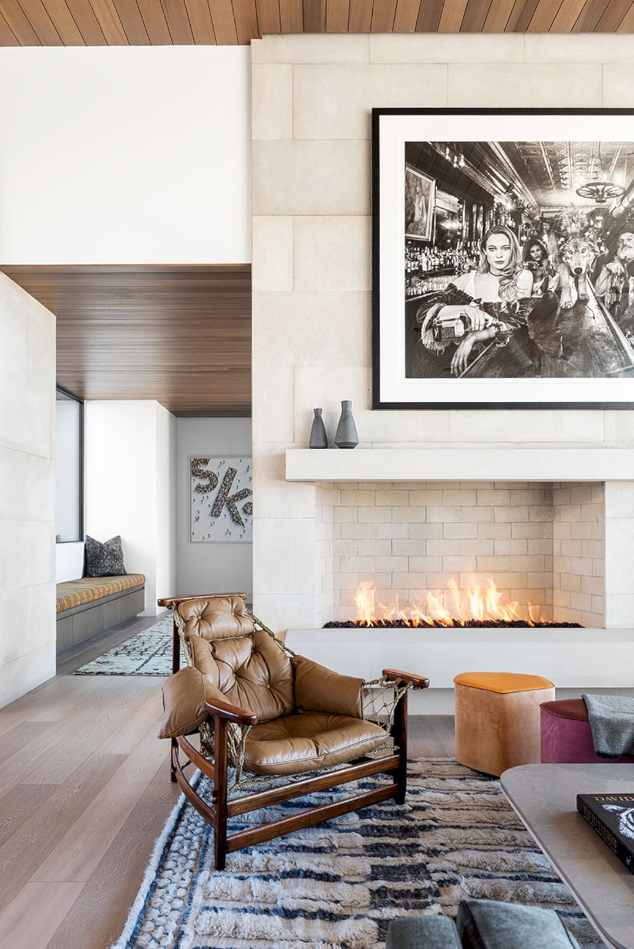
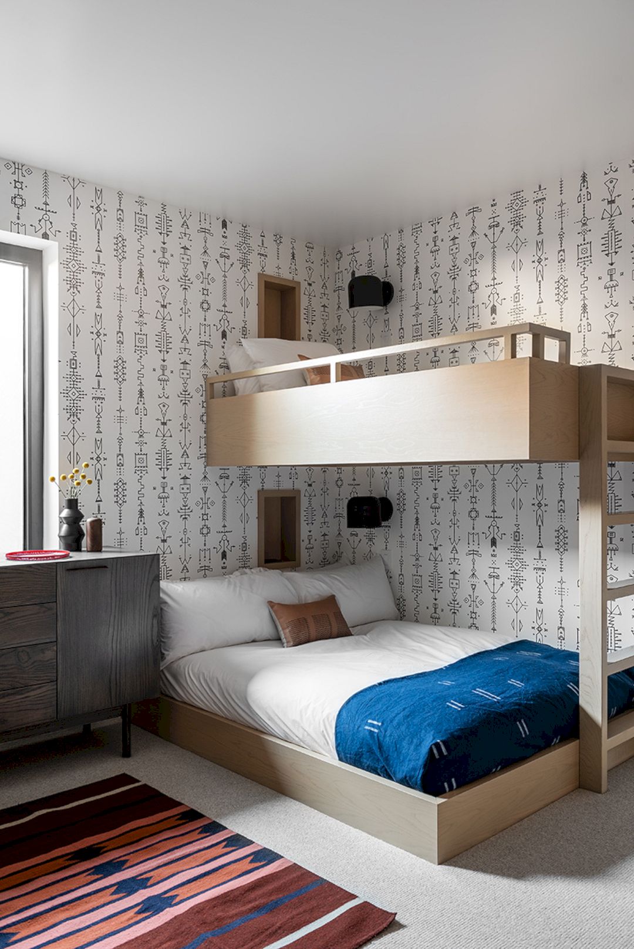
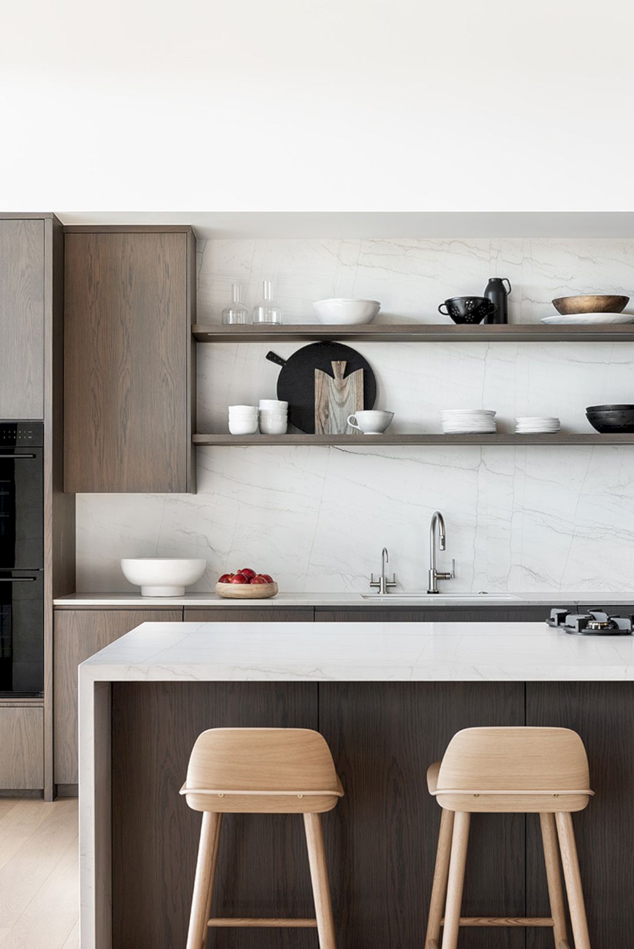
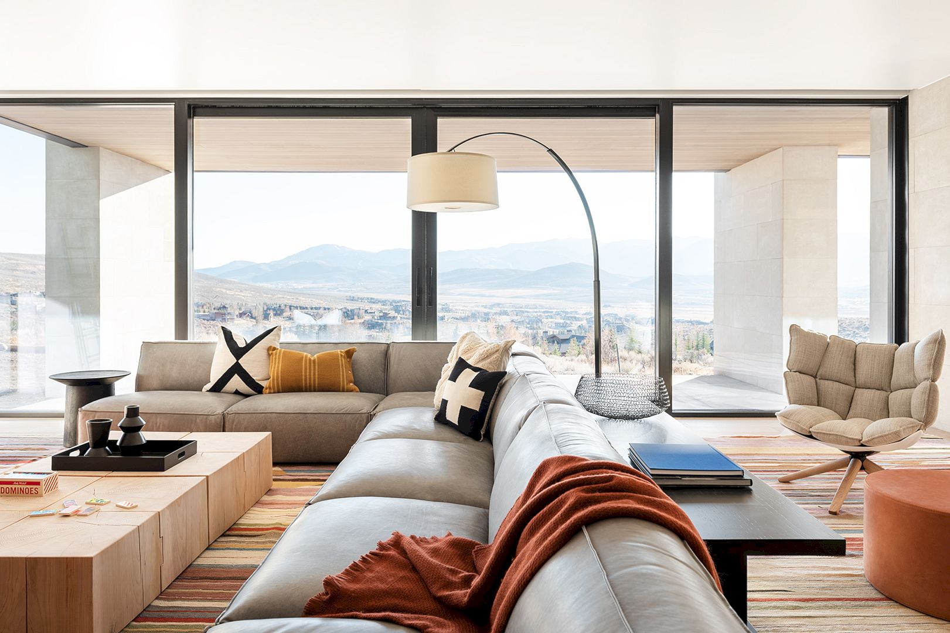
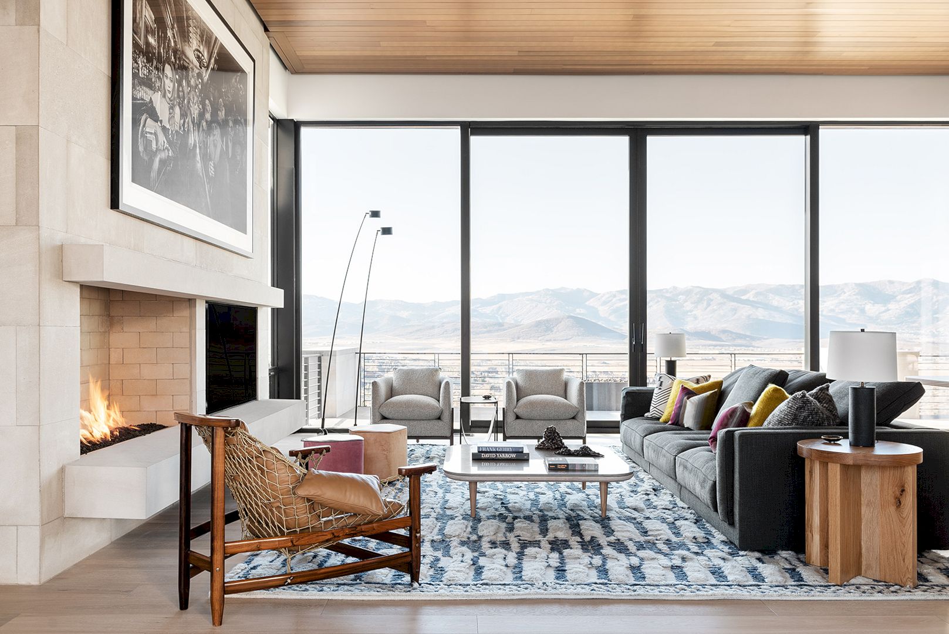
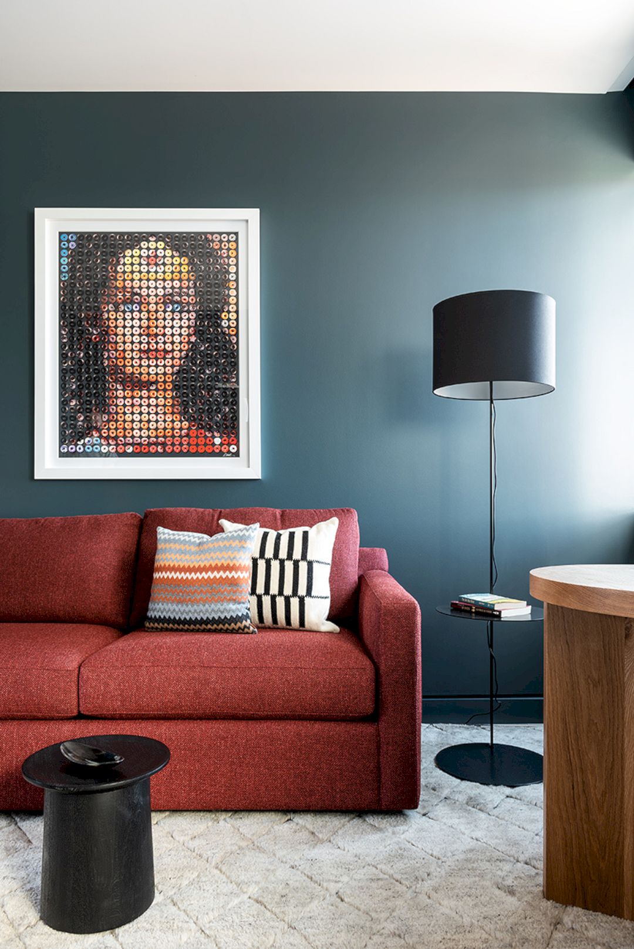
The interiors of this home are warm and textured to offset the harsh climate of Utah and complement the surrounding mountain views as well. A playful and sophisticated atmosphere comes from a neutral palette of white oak, walnut, and jewel tones.
Texas limestone, graphic wallpaper, Moroccan rugs, and leather accents are some additional materials used for the interiors. Long-lasting materials like low-maintenance fabrics with resistant finishes are also used in functional spaces which are often used for gatherings and young children’s daily activities.
For furnishings, there is a locally sourced and customized dining table and living room side tables. The window coverings, dining benches, desk, and entry console are custom creations for this project. The interior furnishings come from notable brands such as Flexform, Croft House, SHIIR, and De La Espada while custom lighting fixtures come from Lee Broom, Gabriel Scott, and Apparatus.
Promontory Residence Gallery
Interior Design: CLB; Sarah Kennedy, Cynthia Tibbitts, Erica Hawley
Architecture: 4C Design Group
Interior Architects: PC Interiors
Photography: Lucy Call Photography
Discover more from Futurist Architecture
Subscribe to get the latest posts sent to your email.
