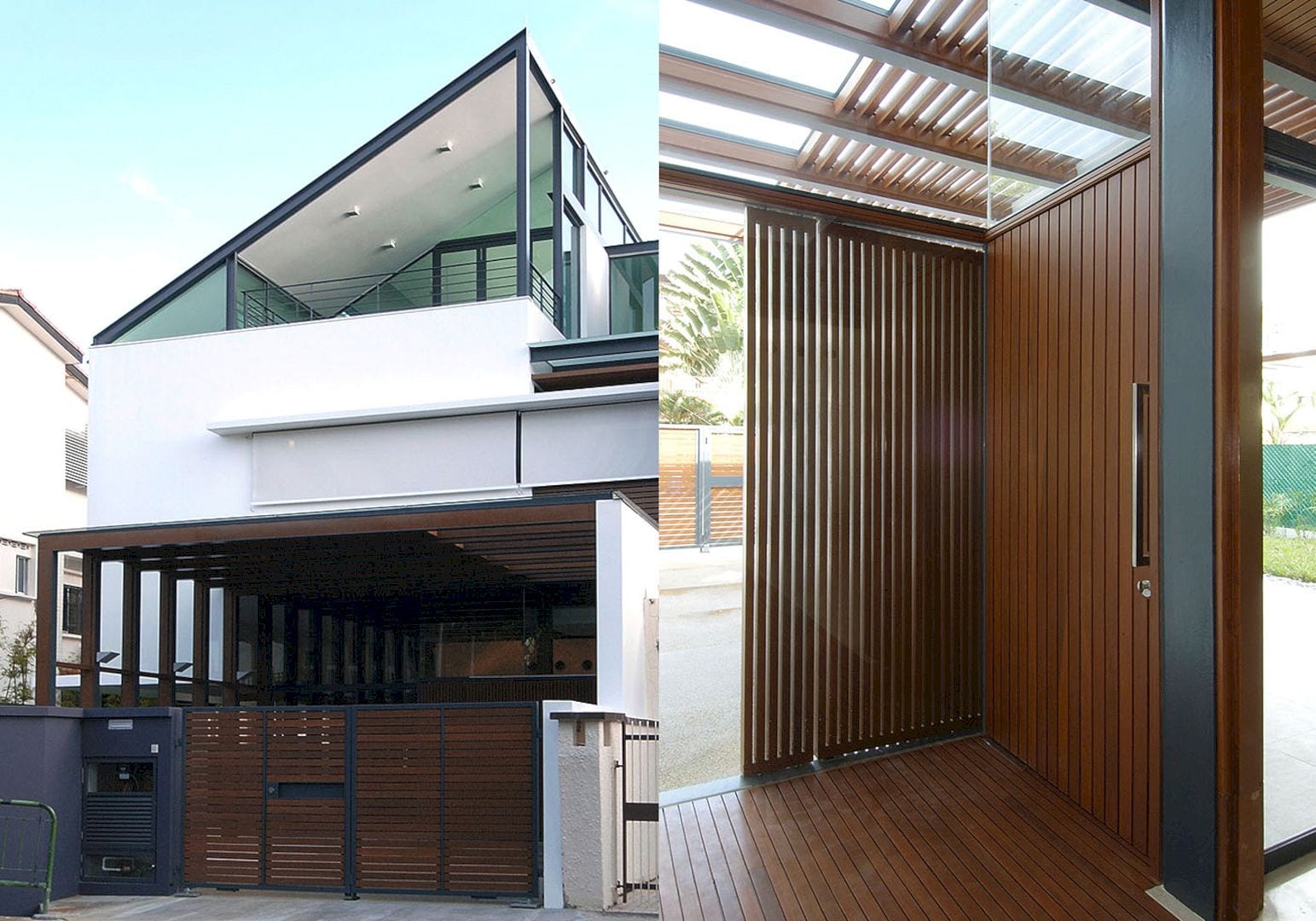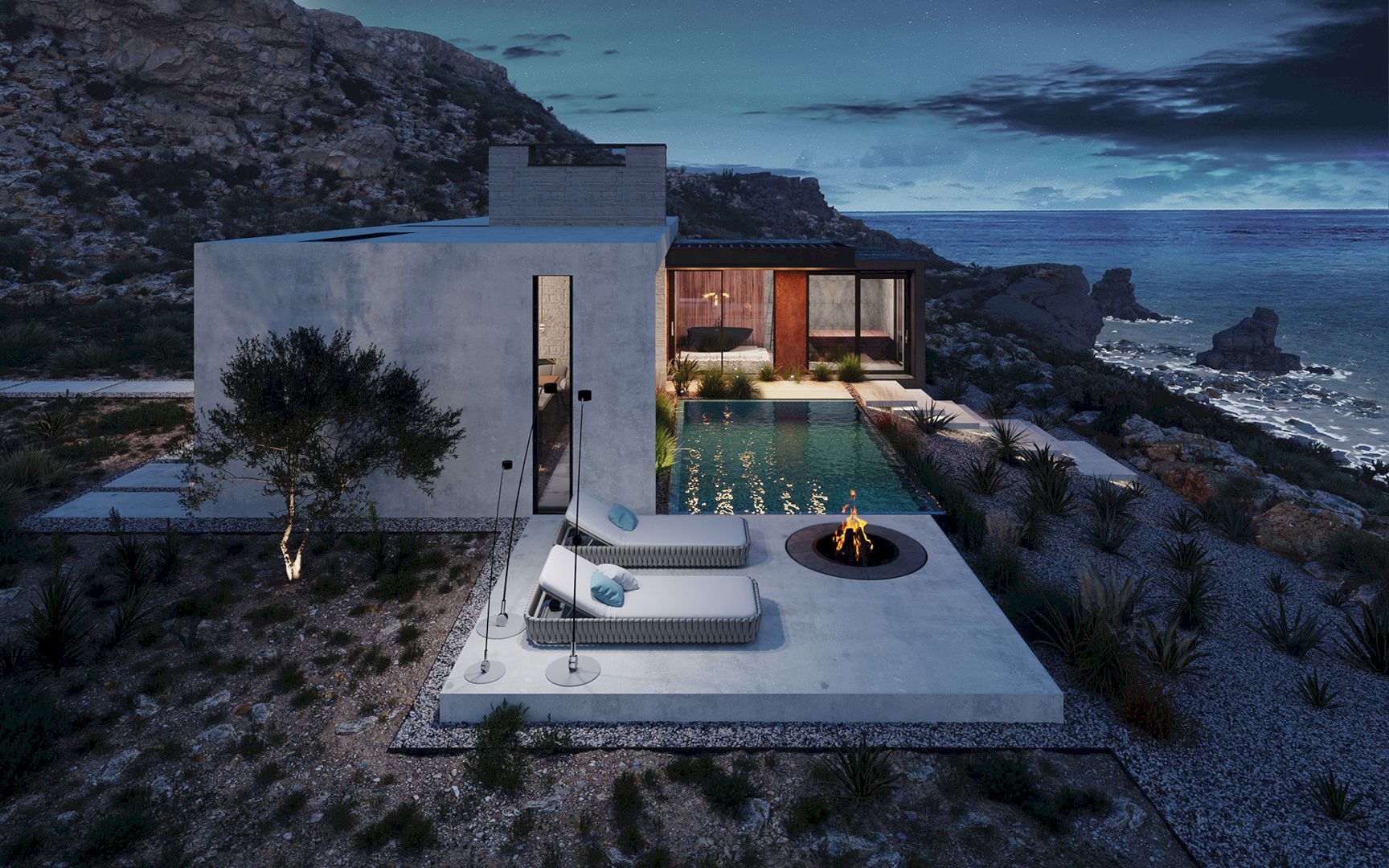Kerimov Architects, the A’ Design Award and Architecture MasterPrize winner, has recently completed a residential project called House with Four Views. It is a 580 sqm private residence designed for an interior designer in Islavskoe village. This house offers an opportunity to experience several environments differently.
Architecture
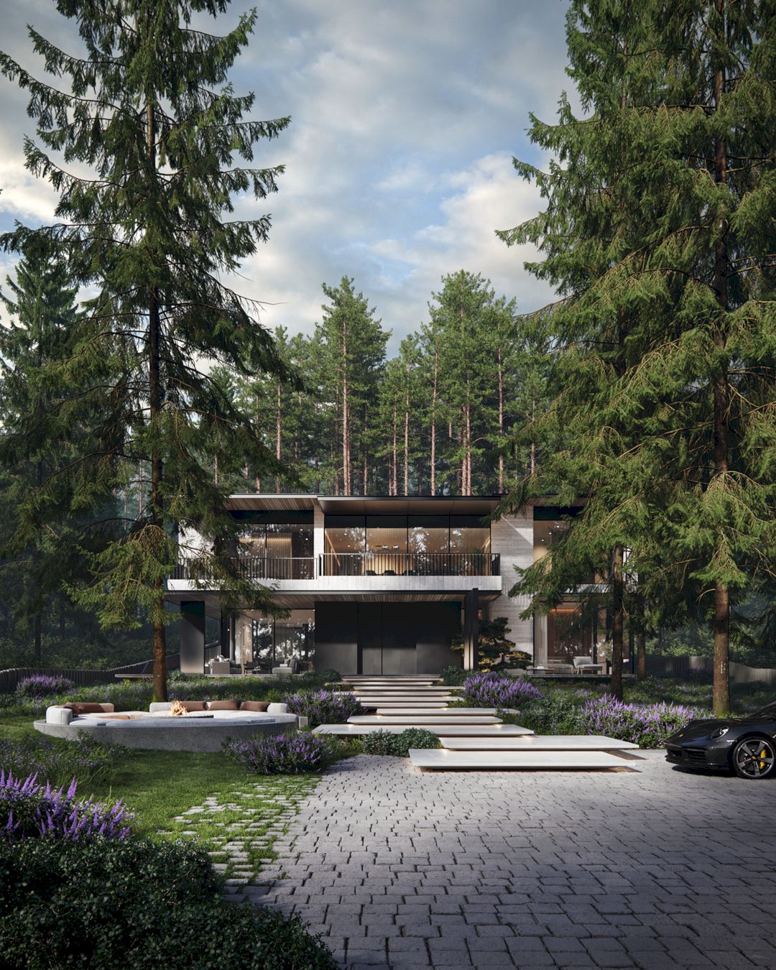
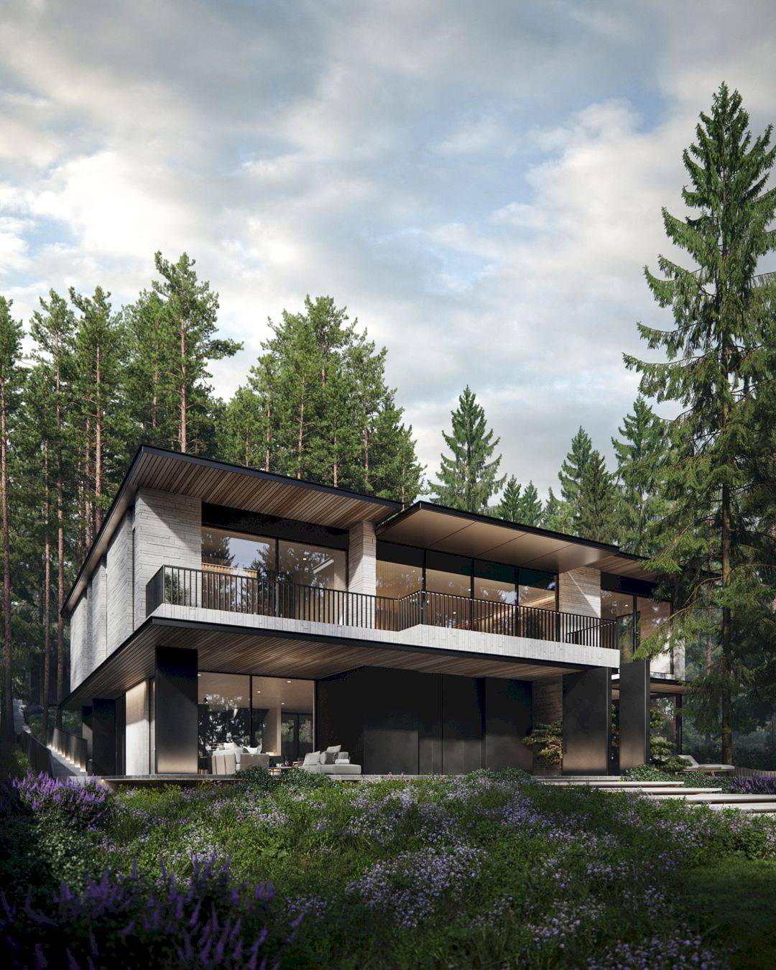
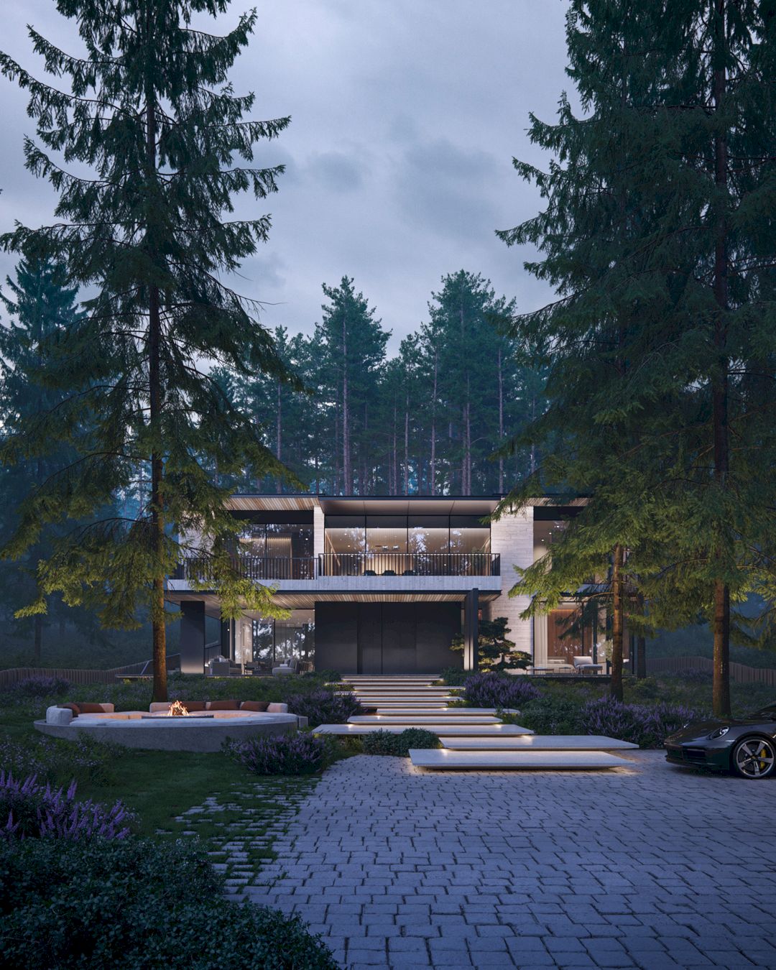
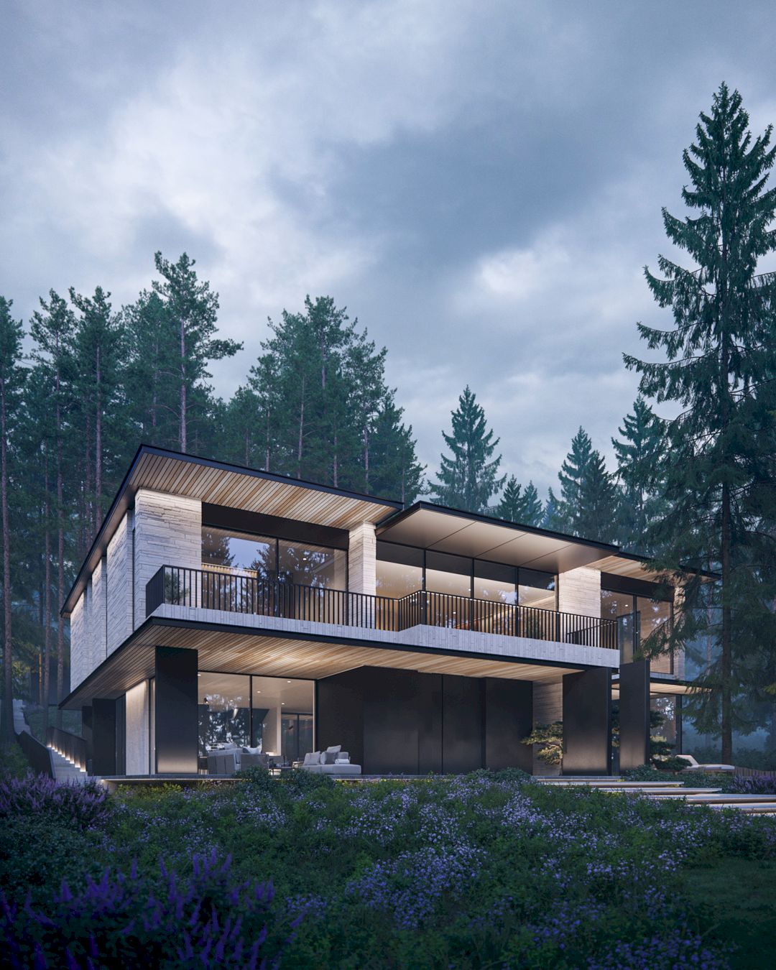
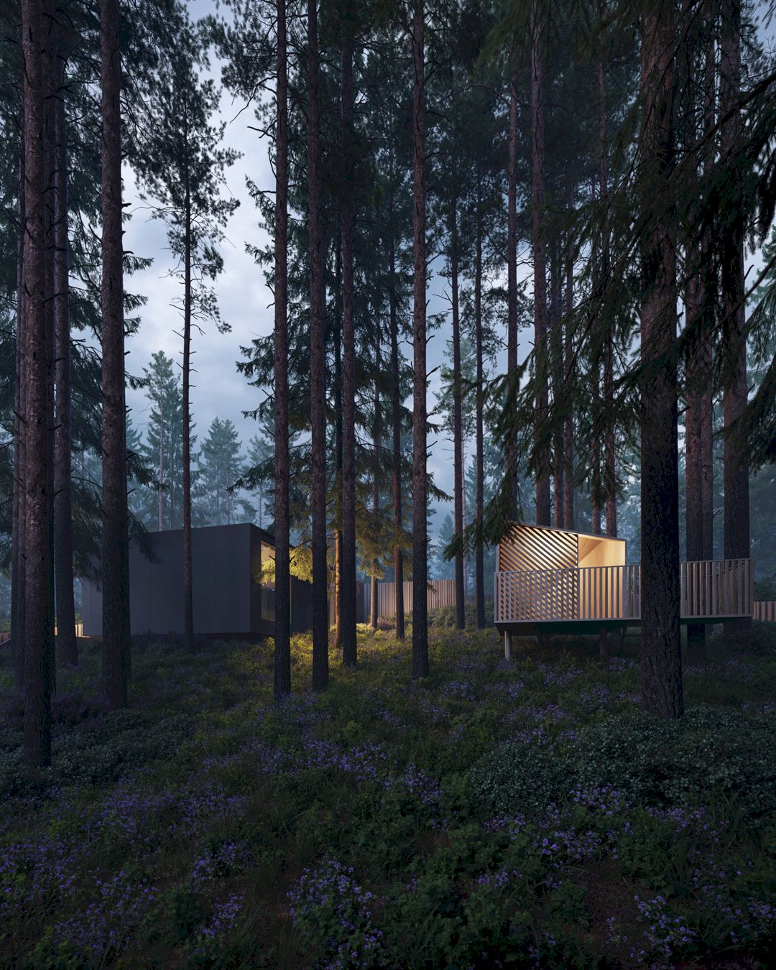
Even though sitting in the sunny part of the site, this house is surrounded by tall pines so it can provide privacy and shade. The house’s architecture is harmonious and also moderate thanks to the materials, color, and rhythm of the facade’s elements.
Quartz stone and metal are the materials used for this house’s architecture that will oxidize over time. The rhythm of the facade’s elements integrates the house into the natural environment well.
Features
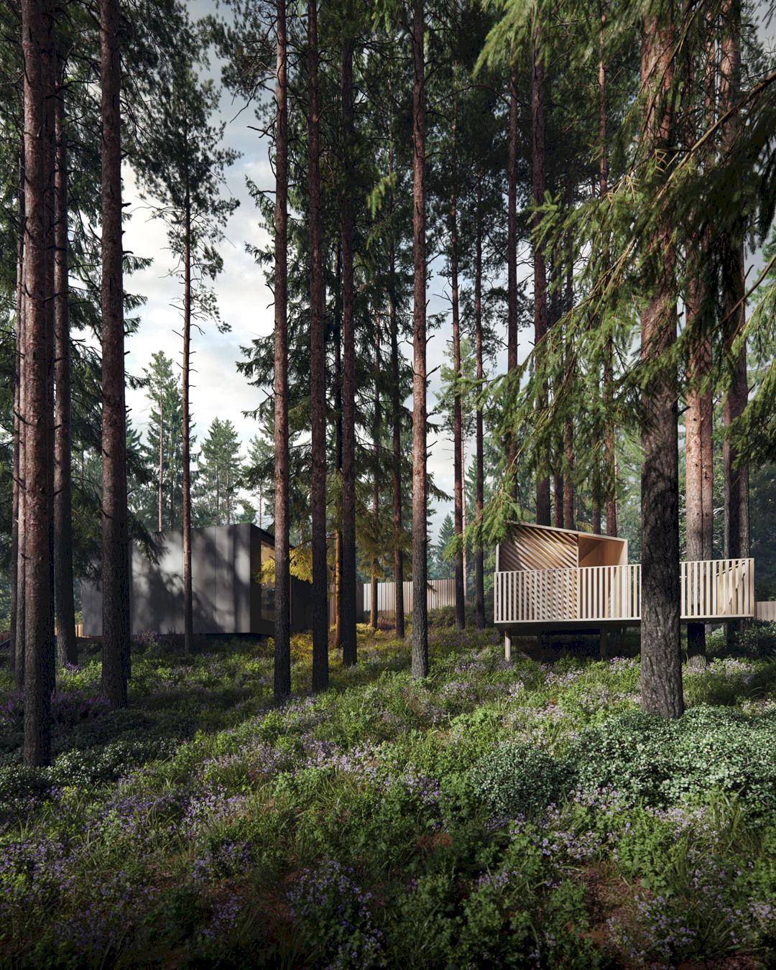
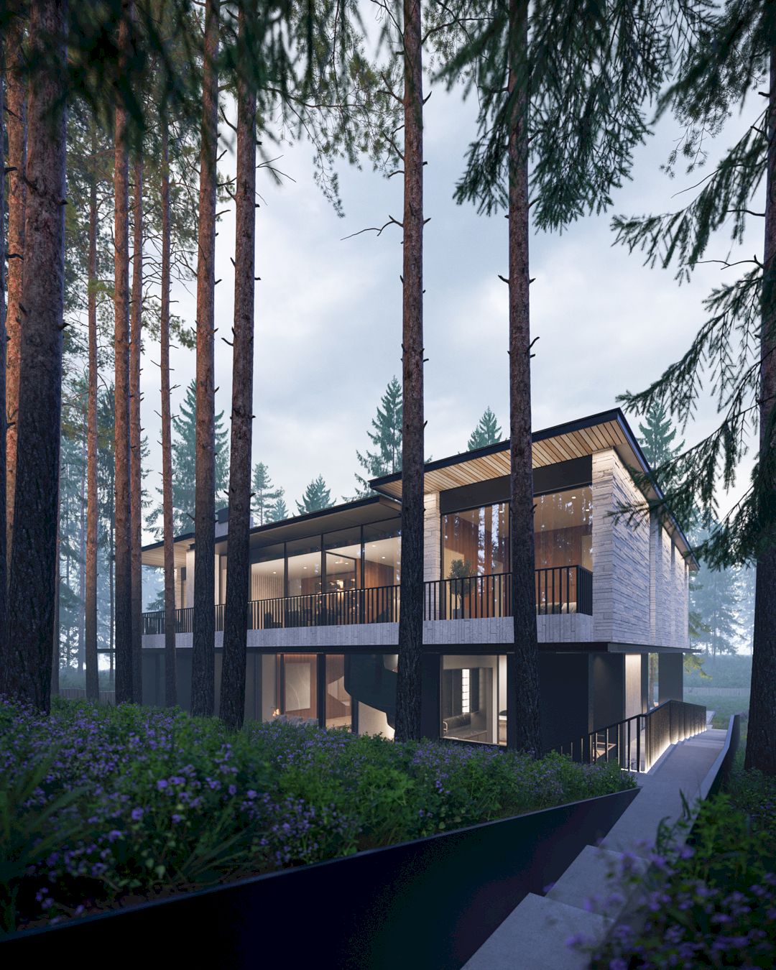
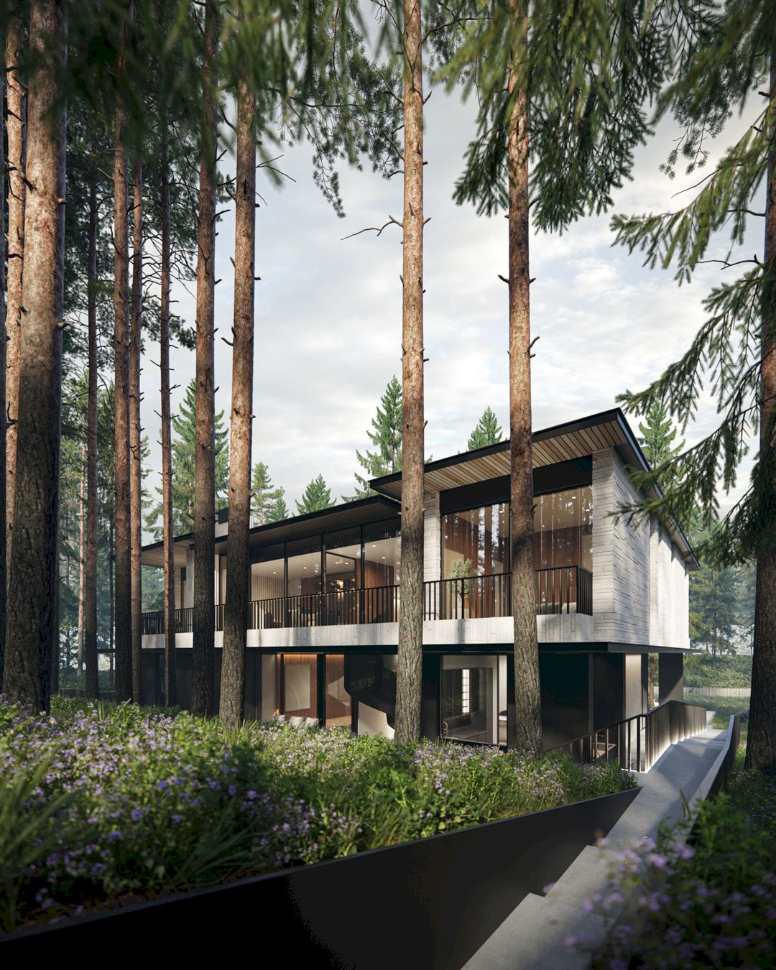
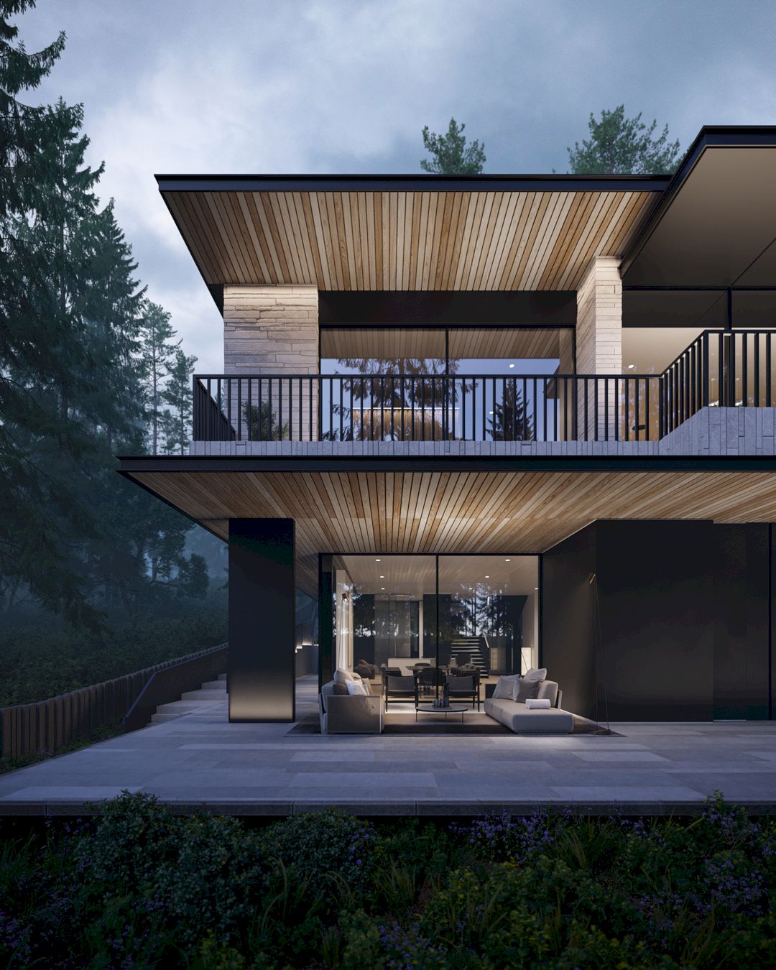
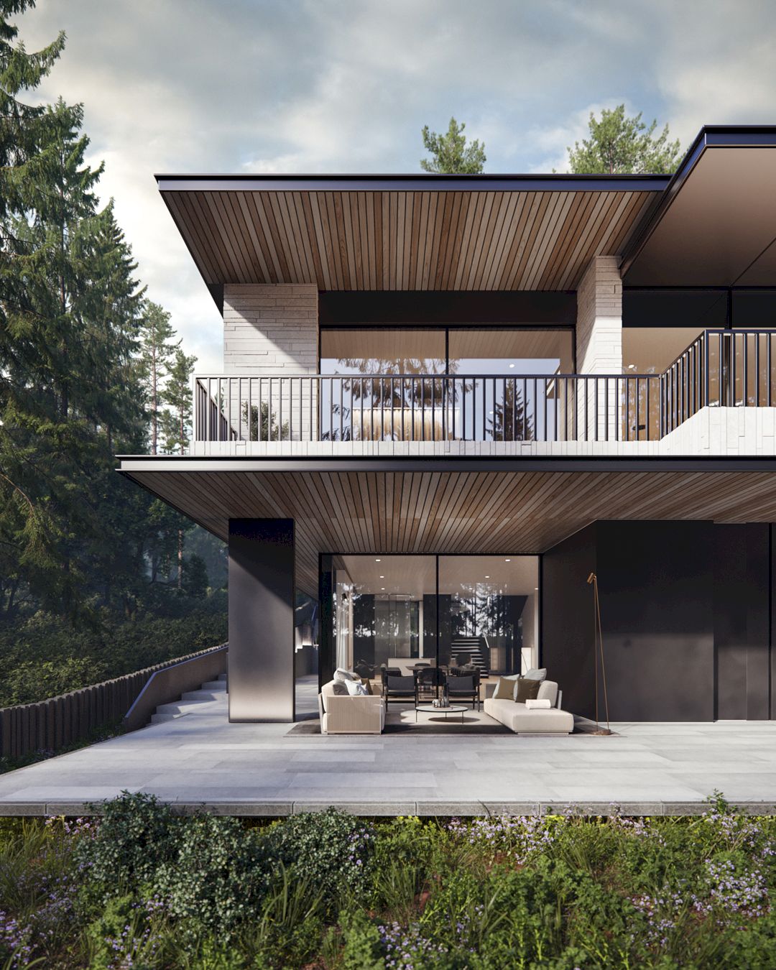
This residential project has two distinctive features: The variability of emotional perception and the logic of the spatial narrative. The journey starts from the lower road where the owners and guests drive up to this house and leave their cars to go up to the terraces area. On the left side of the front house, a lounge area with a fireplace offers a cozy and warm place for relaxation.
Principle
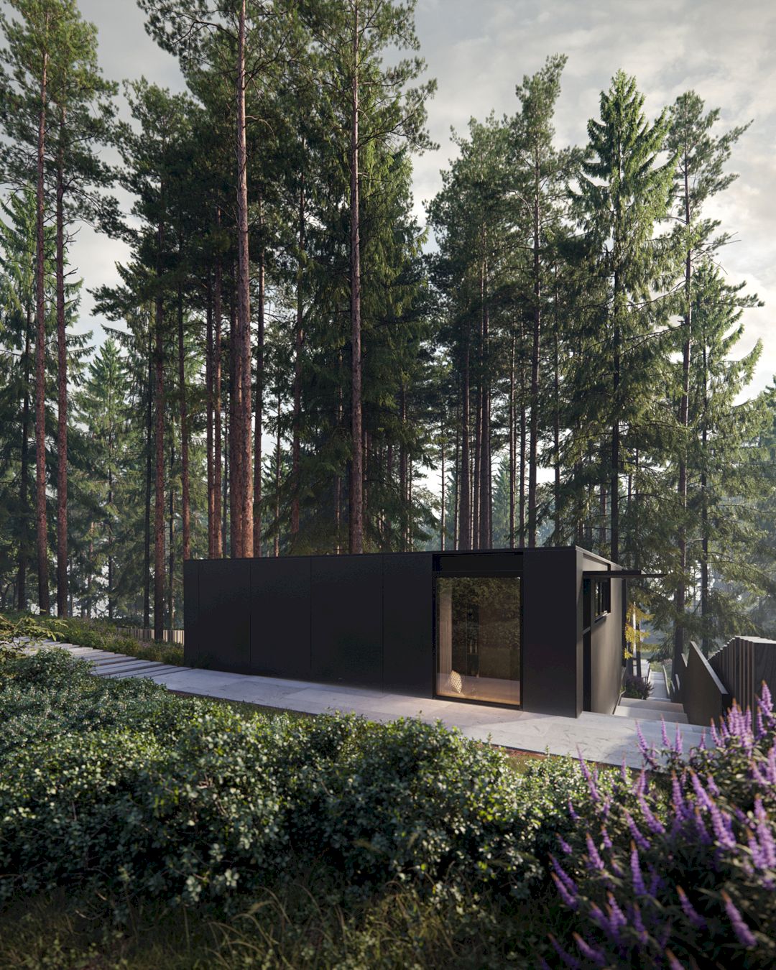
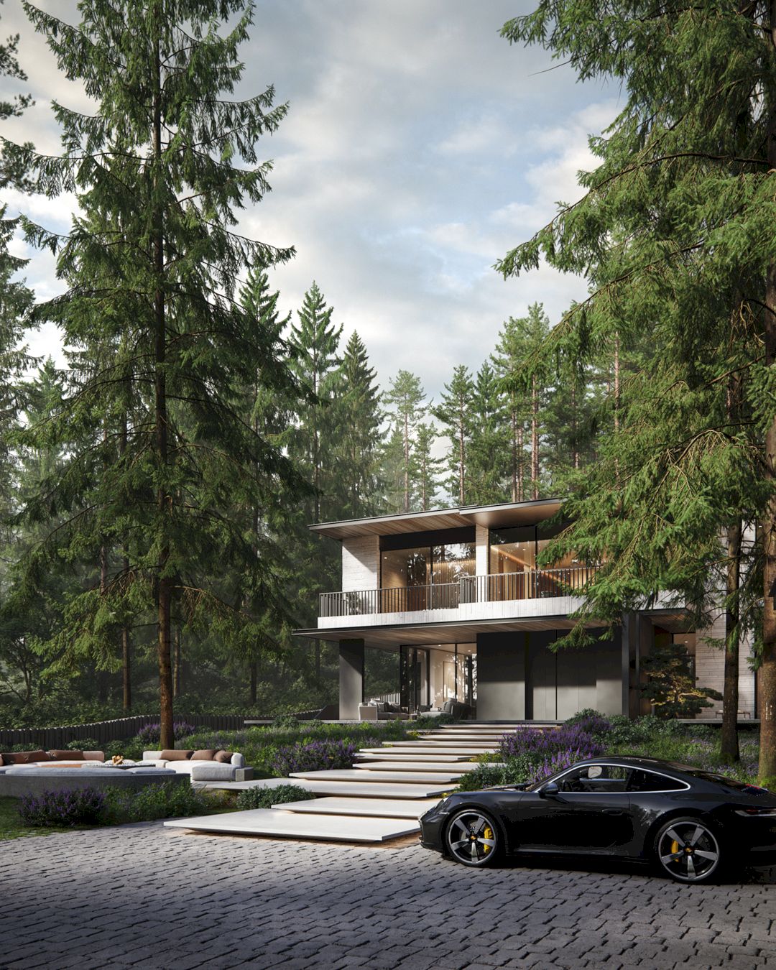
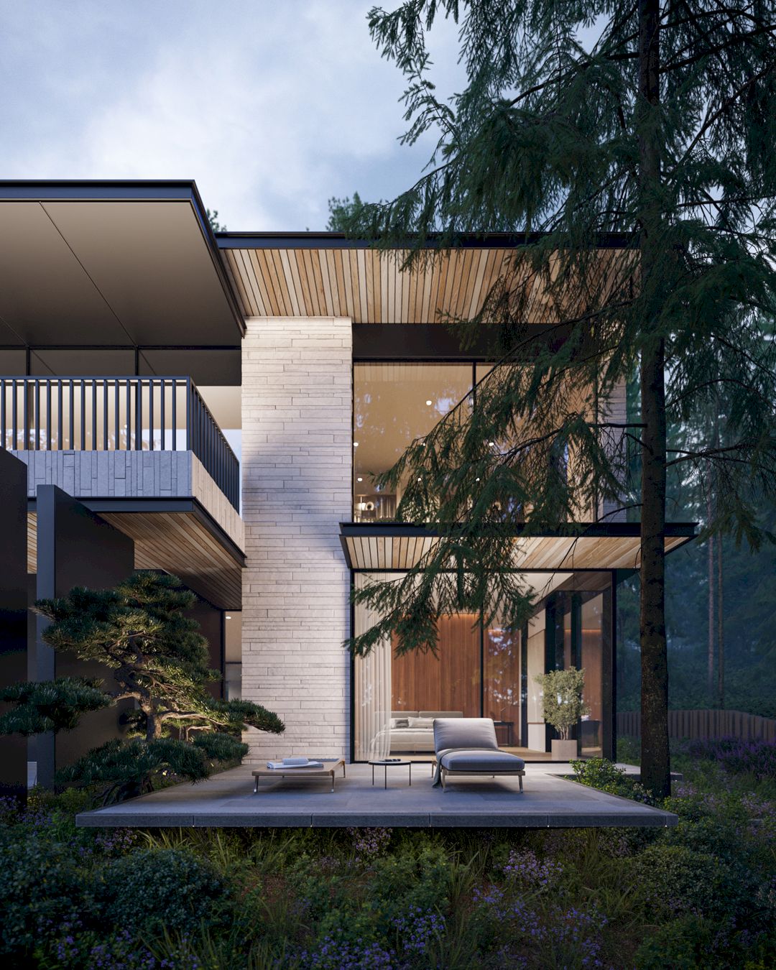
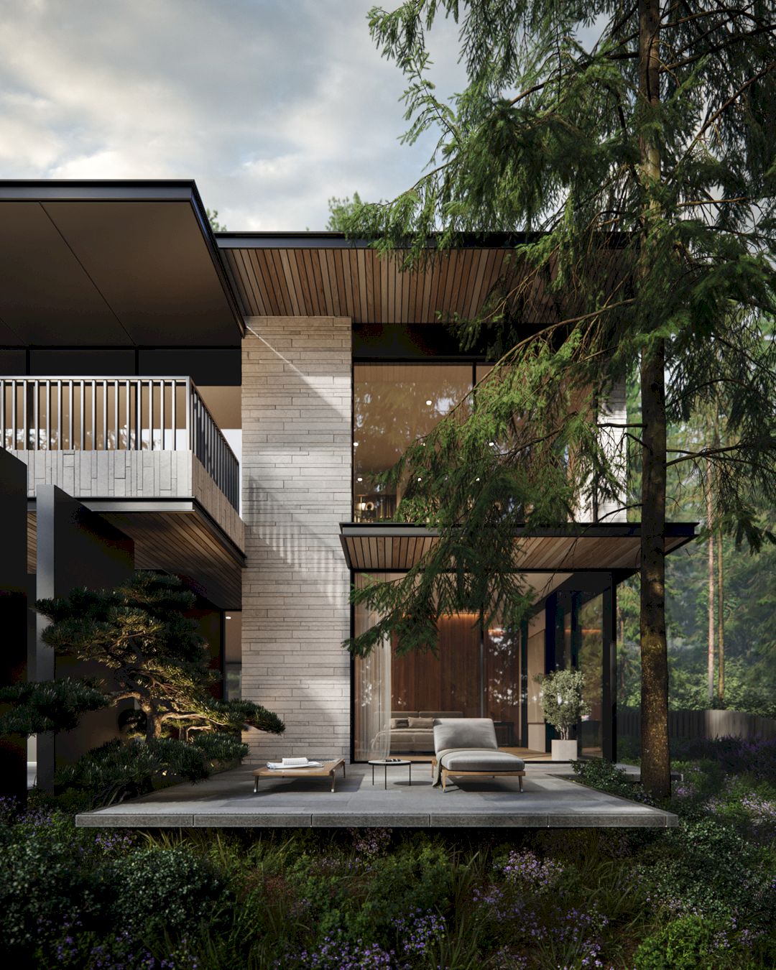
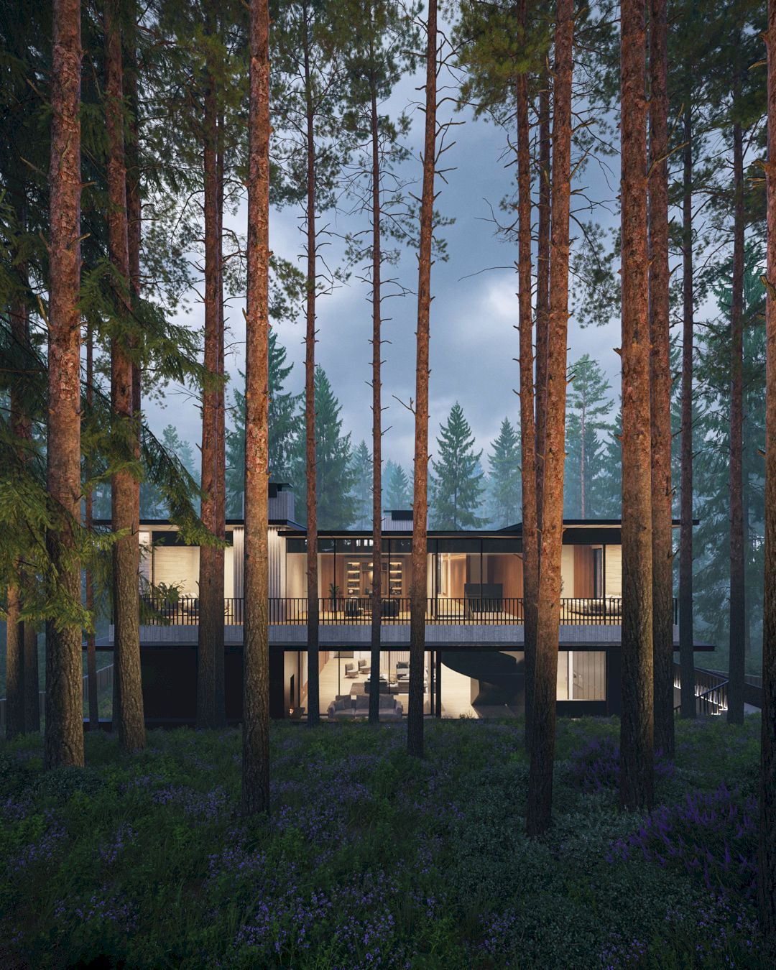
An open planning principle is used for this project when the house’s outer contour creates various functional areas.
The first floor is divided into two blocks: private and public. The private block consists of a master bedroom, a wardrobe, a bathroom, and a sauna. The public block houses a living room in the center, a kitchen, and a dining room.
Two children’s rooms, two guest rooms, and an office can be found on the second floor. The central part of this floor is an open atrium.
Environments
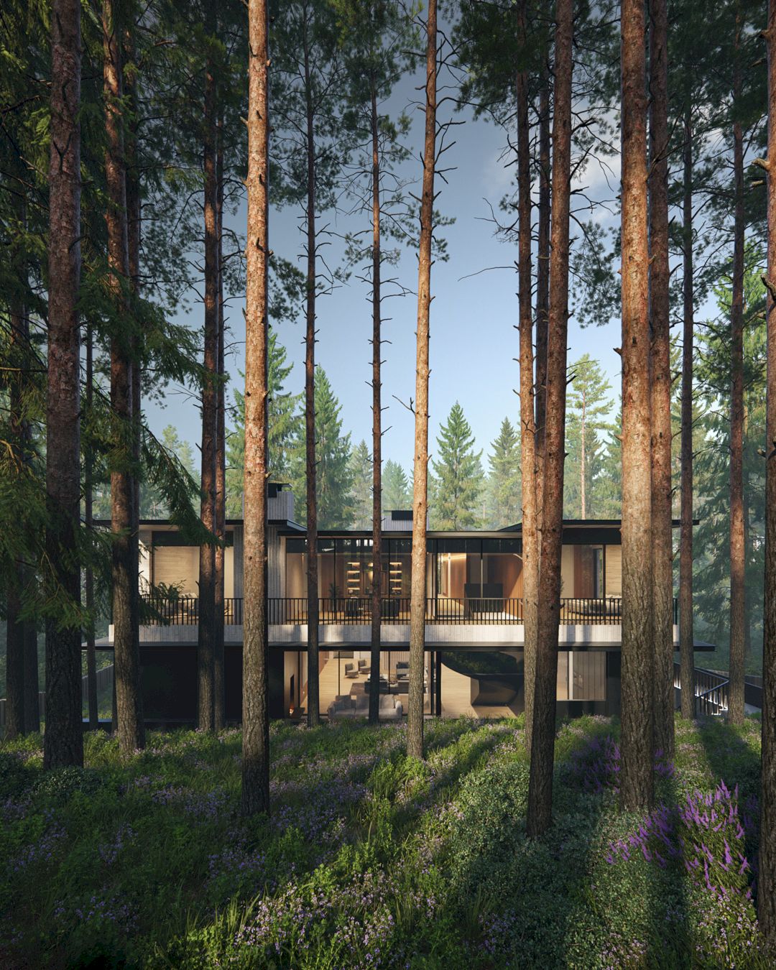
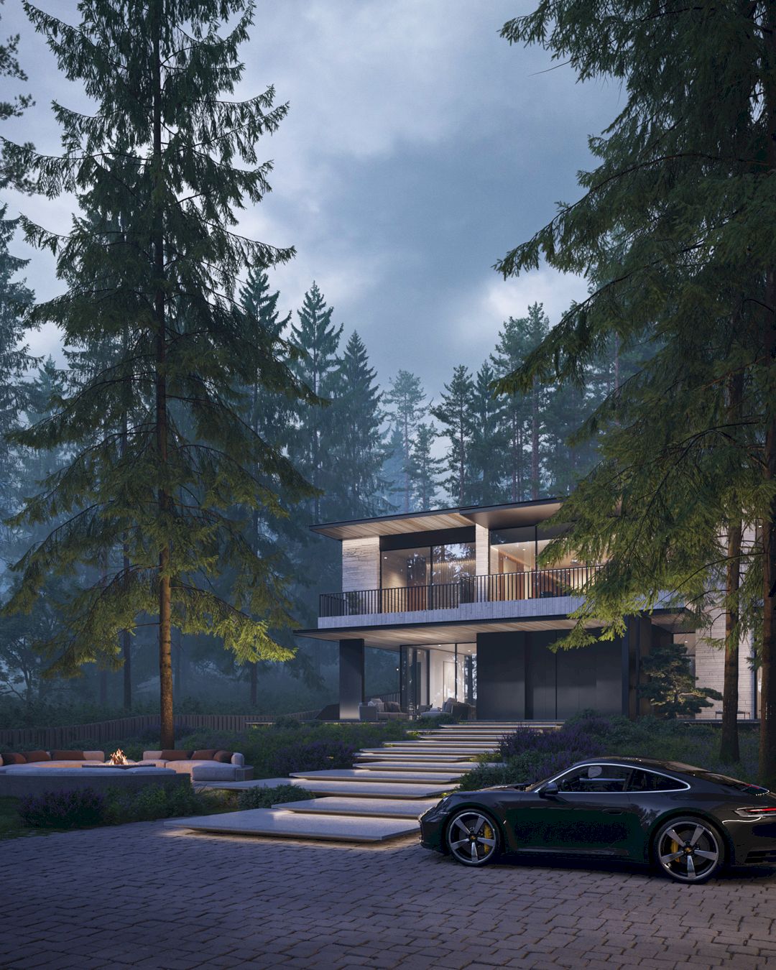
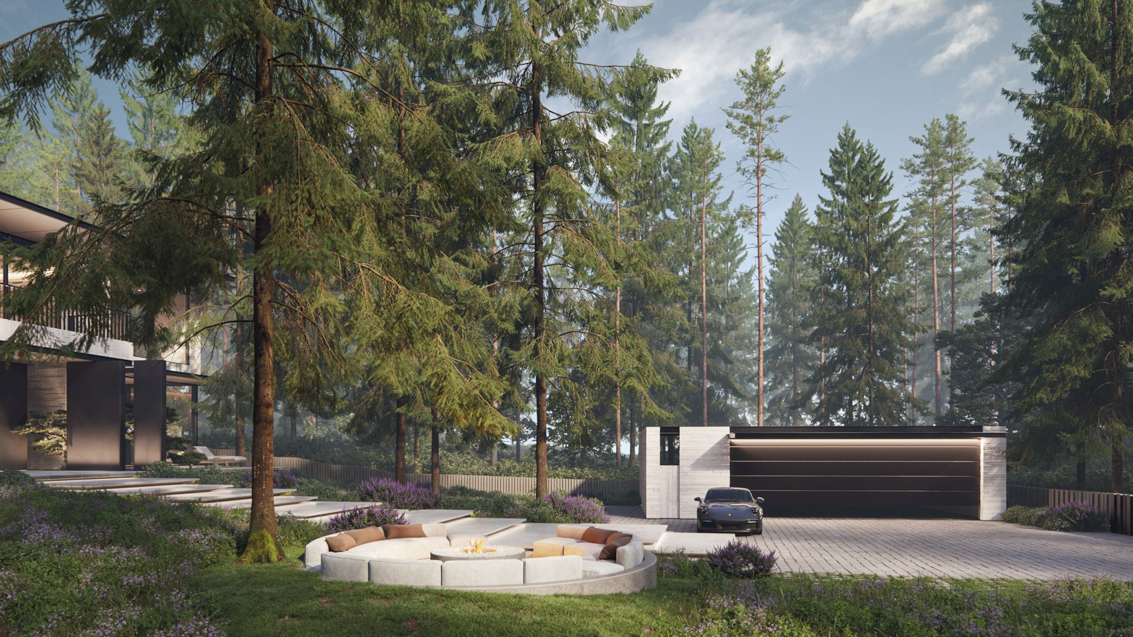
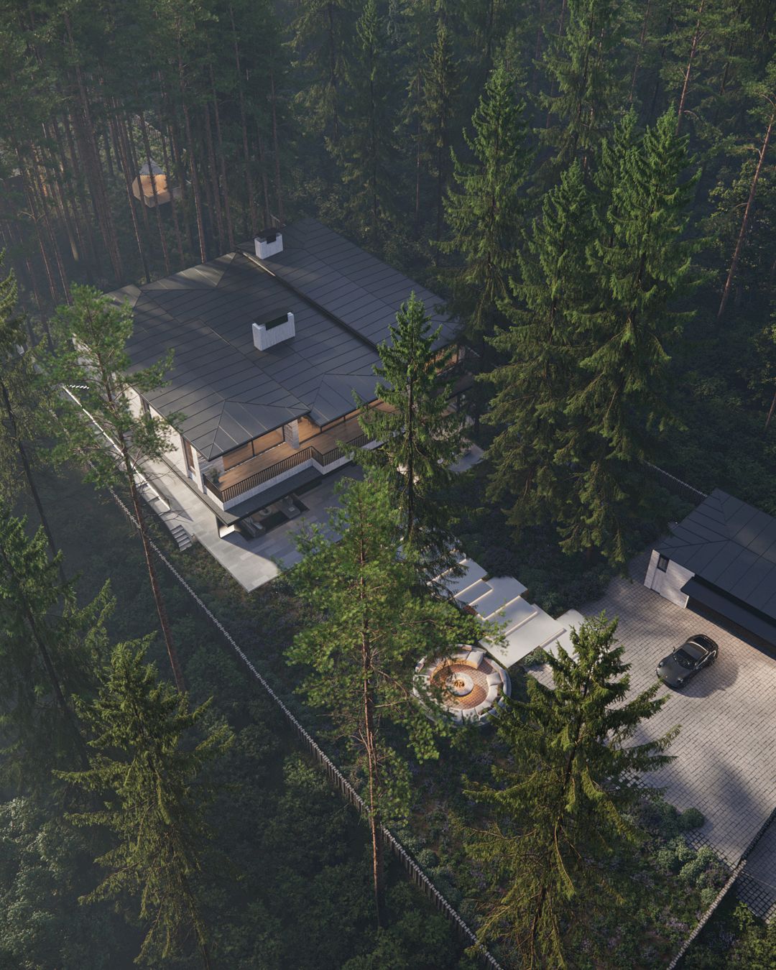
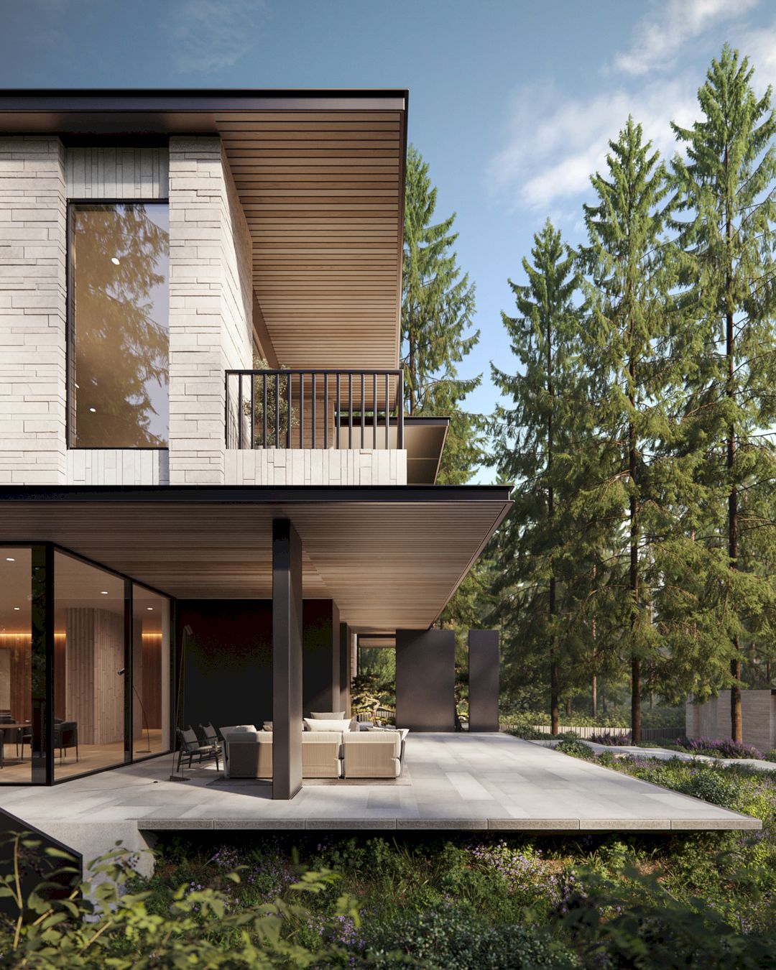
It is possible to achieve the effect of several environments differently in this house thanks to the design solutions and the unique location. This gives a great opportunity to the owners and guests to experience those environments in every space of this house.
One can enjoy a sunny meadow while standing on the main terrace or surrounded by a pine forest on the rear terrace that faces the forest. On the second floor, a terrace that overlooks the country road and a rear terrace that faces the forest allow one to enjoy the beautiful surroundings from the height of the “tree house”.
Details
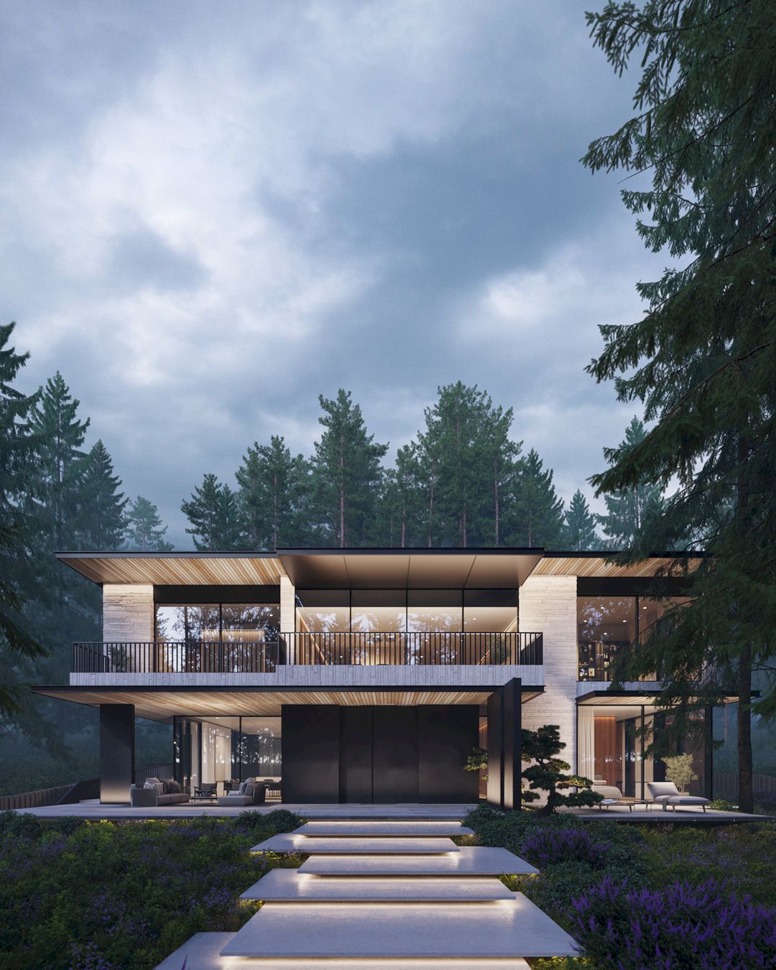
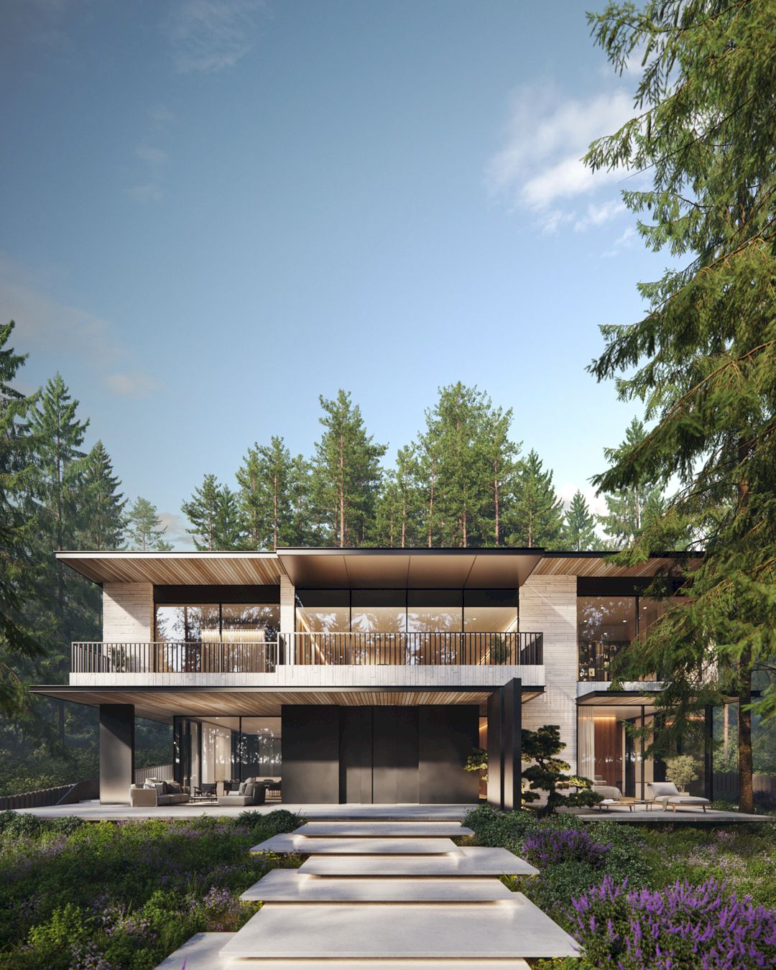
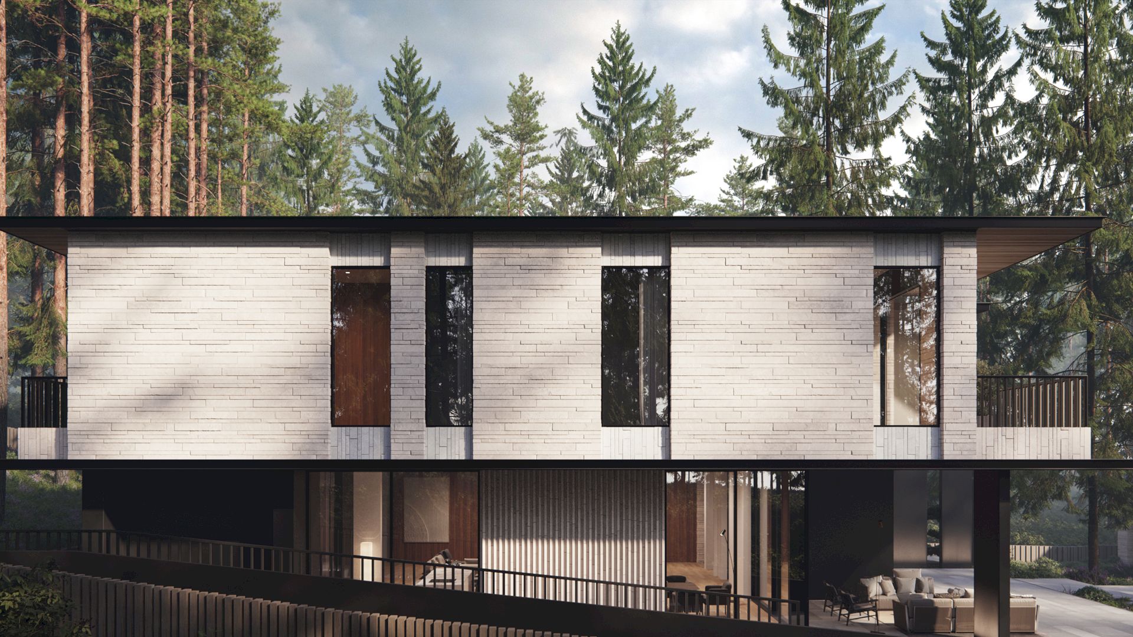
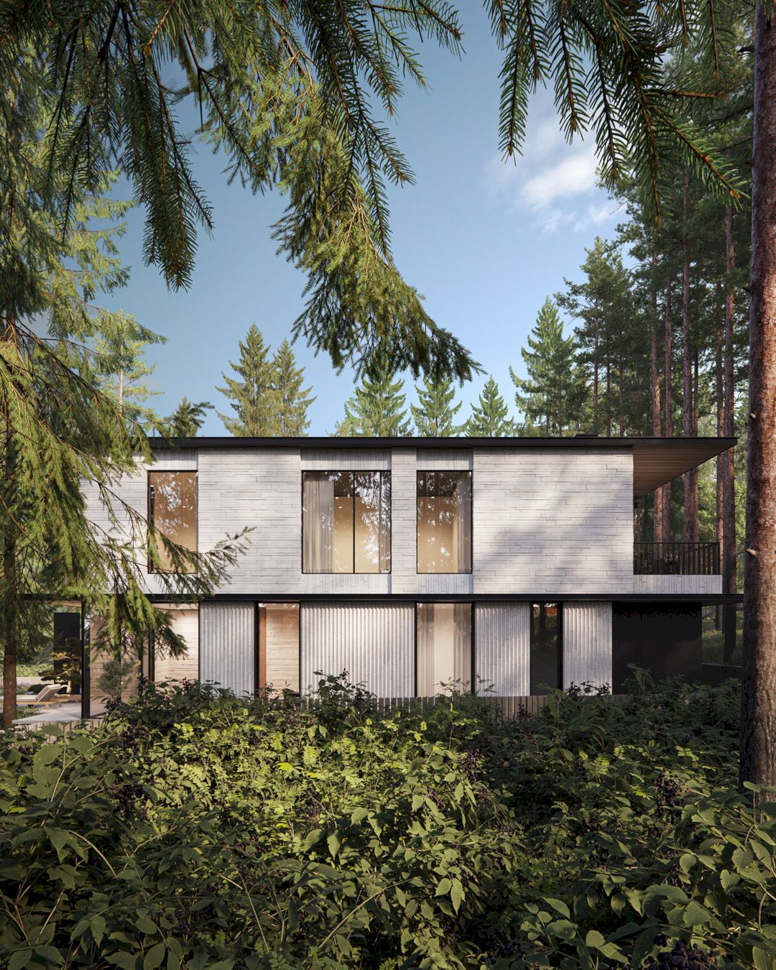
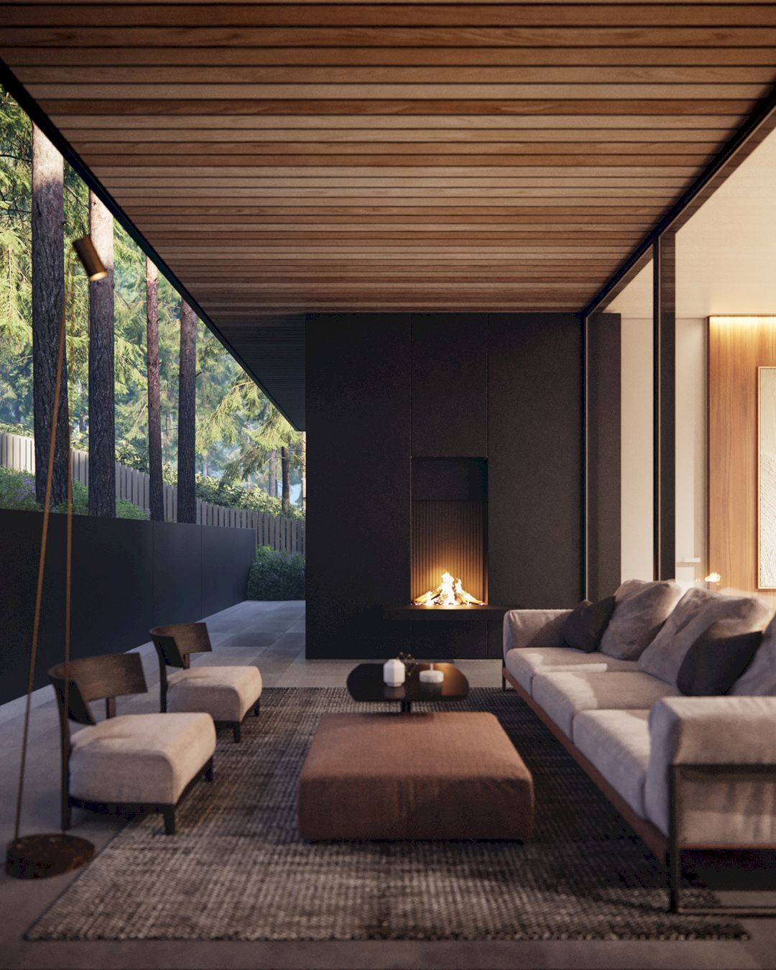
A 70 sqm house for staff with its own parking and access road can be found in the upper part of the site. It is a facility beautified with a laconic design in dark colors to not stand out against the forest context. There is also an 80 sqm garage at the road’s lower part.
House with Four Views Gallery
Photos Credit: Kerimov Architects
Discover more from Futurist Architecture
Subscribe to get the latest posts sent to your email.

