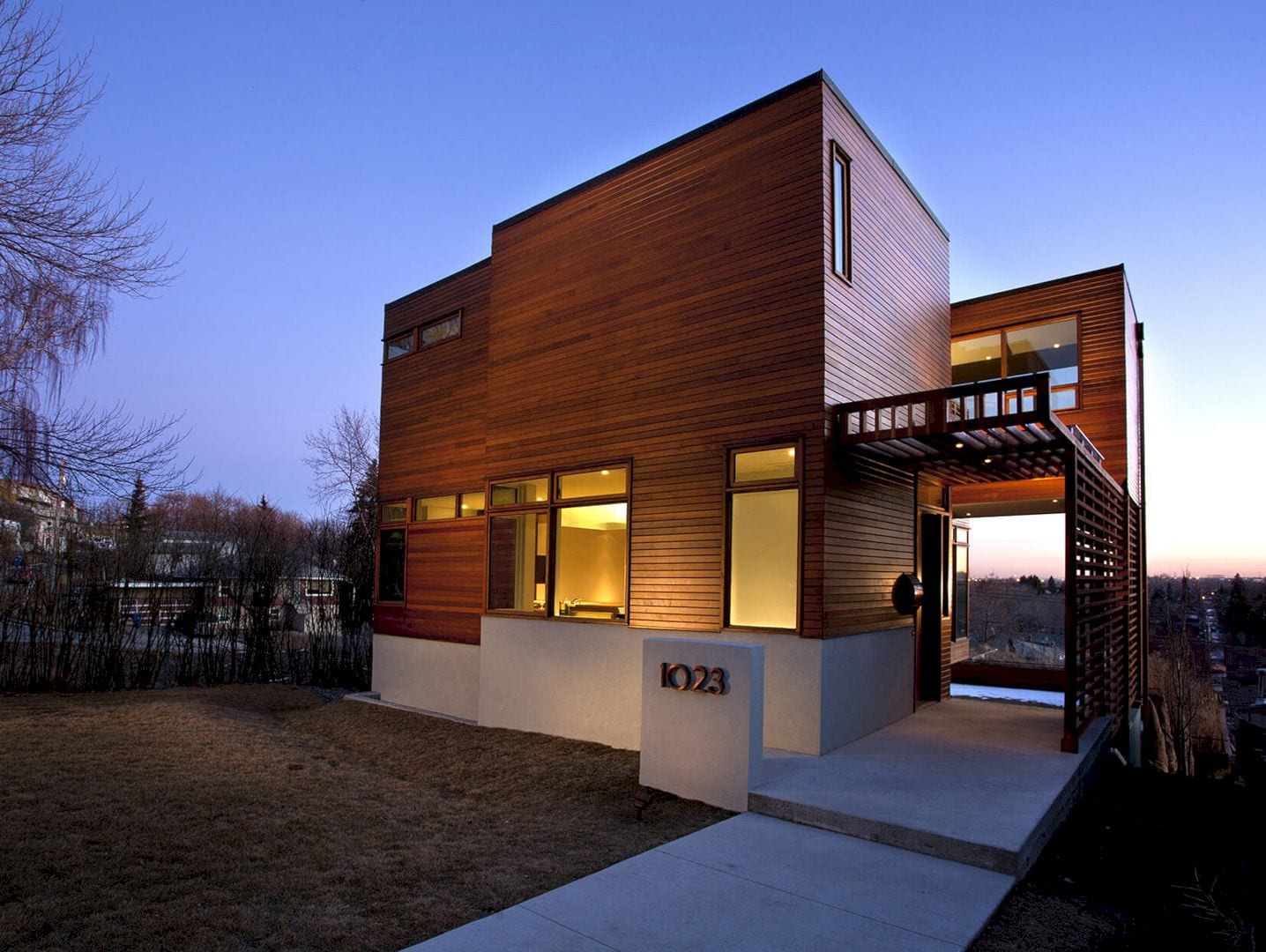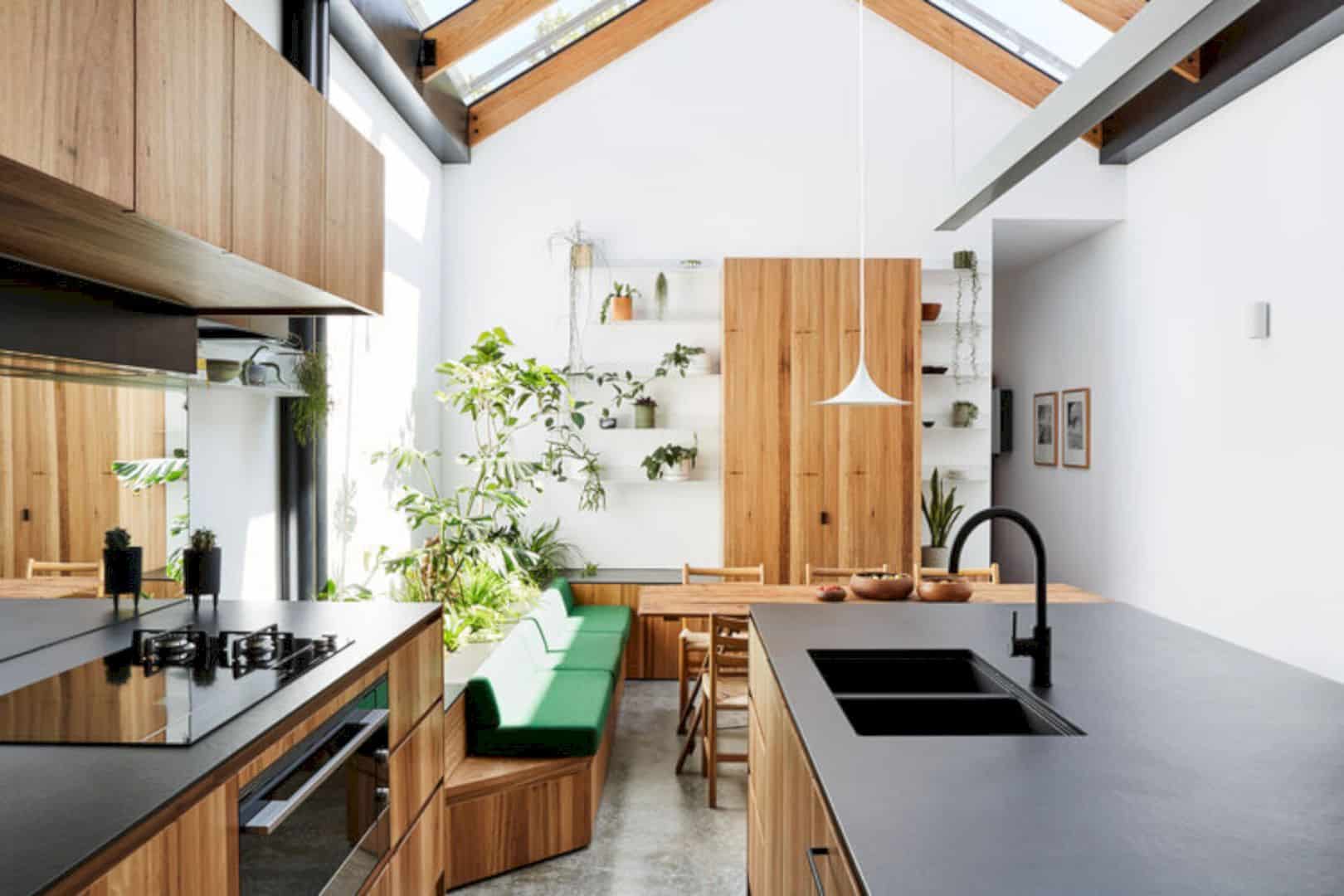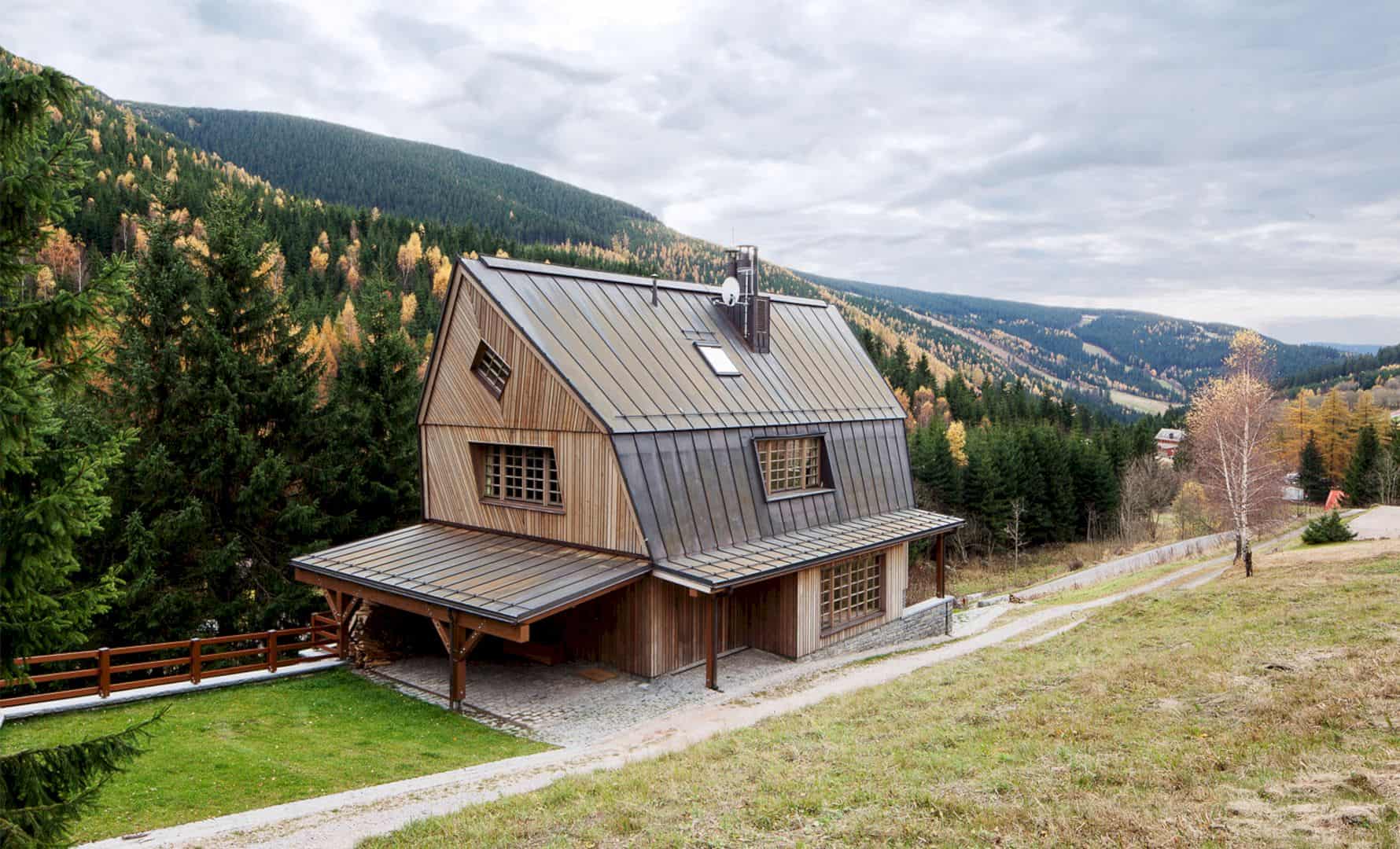Completed in 2021 by SAU Taller d’Arquitectura, Muntanya House is a family house located in Cataluna, Spanish. All ll facilities and services in this house are concentrated on the party walls, releasing the house’s facades and creating a maximum relationship with the outdoor.
Concept
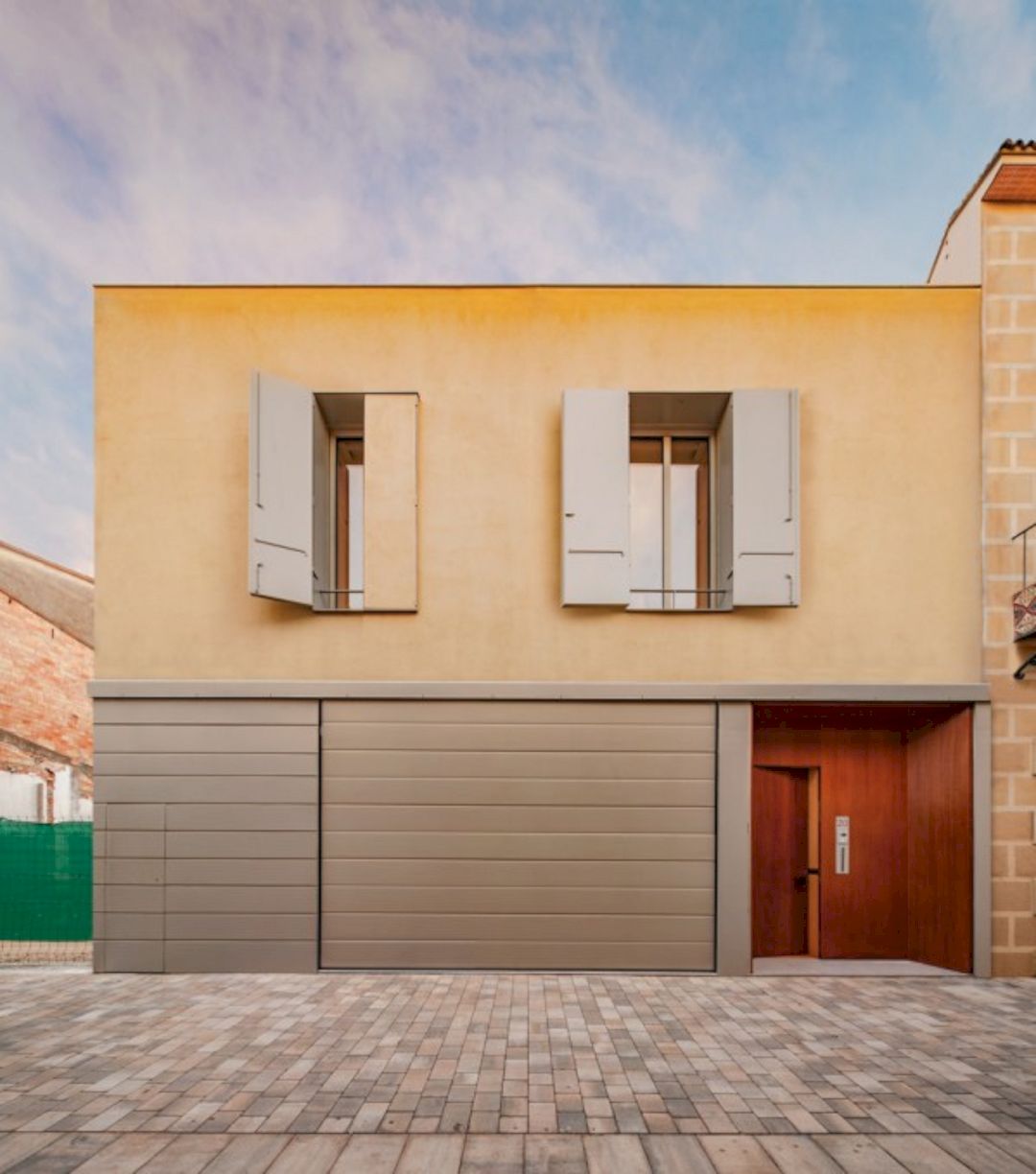
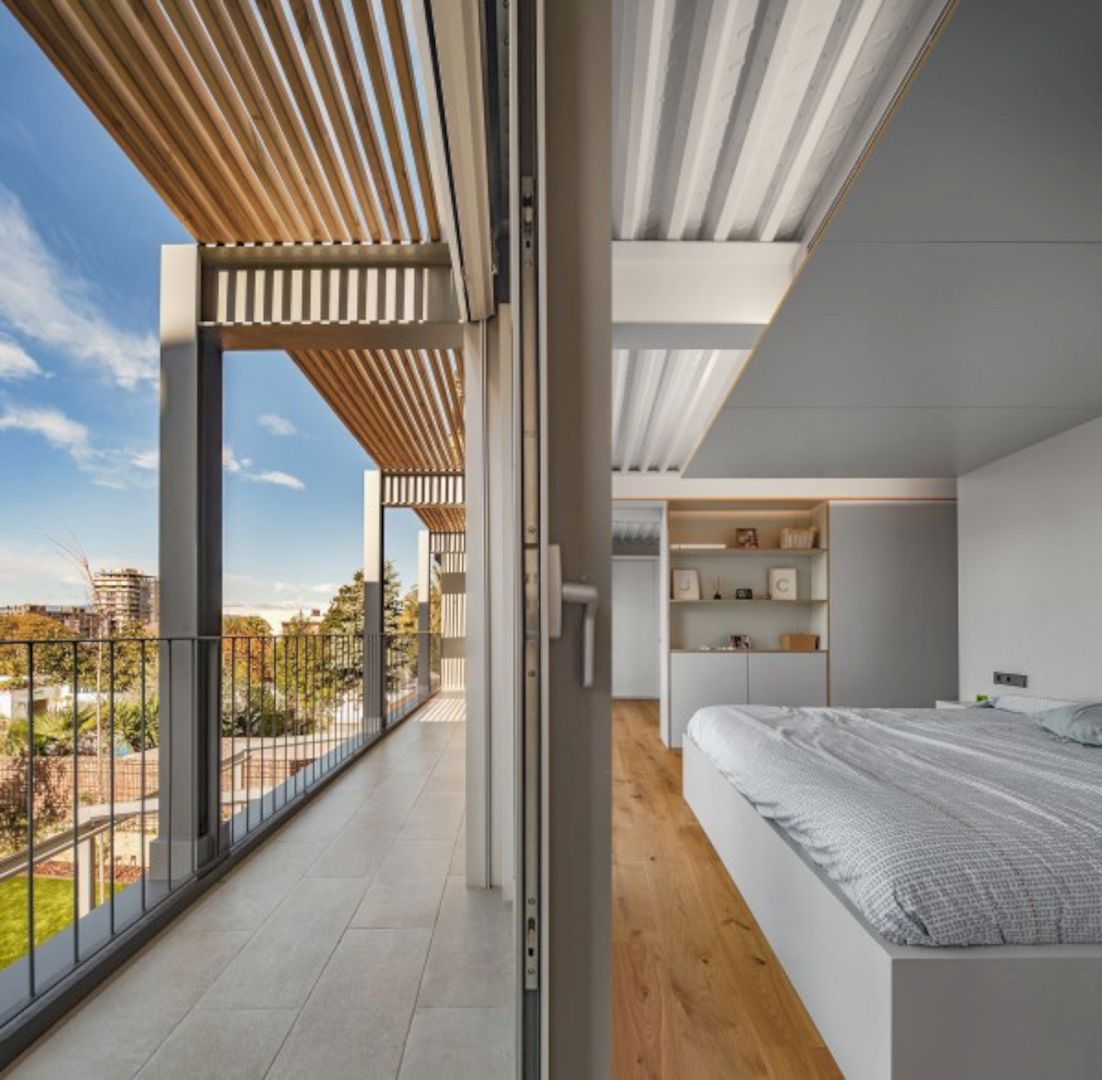
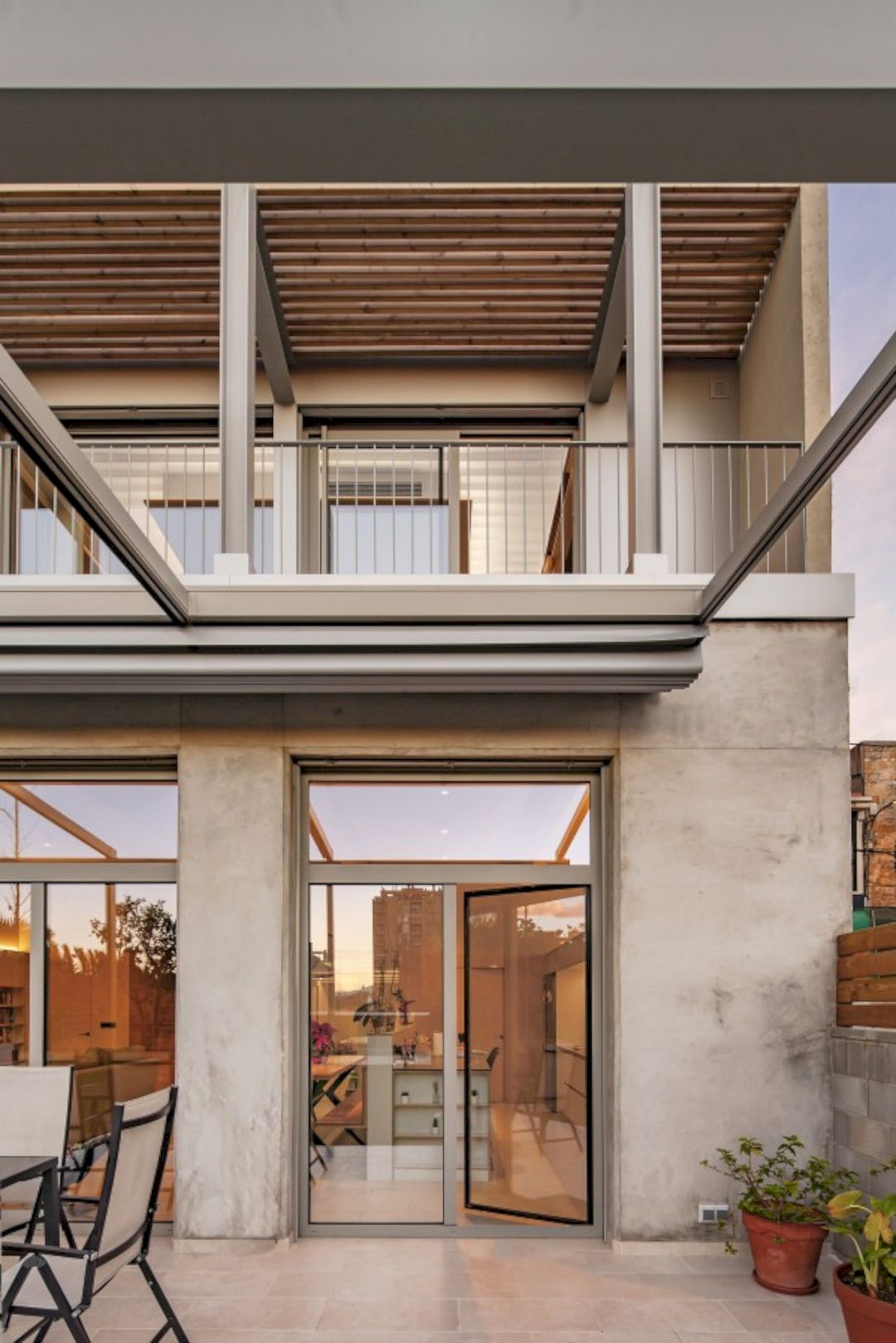
A house is built on intermediate levels to meet the requirements of accessibility in the courtyard and direct sunlight. The building’s orientation is also in favor: a street to the north and a courtyard to the south.
With a staggering volumetry, the functional program of this house is organized according to some guidelines.
Rooms
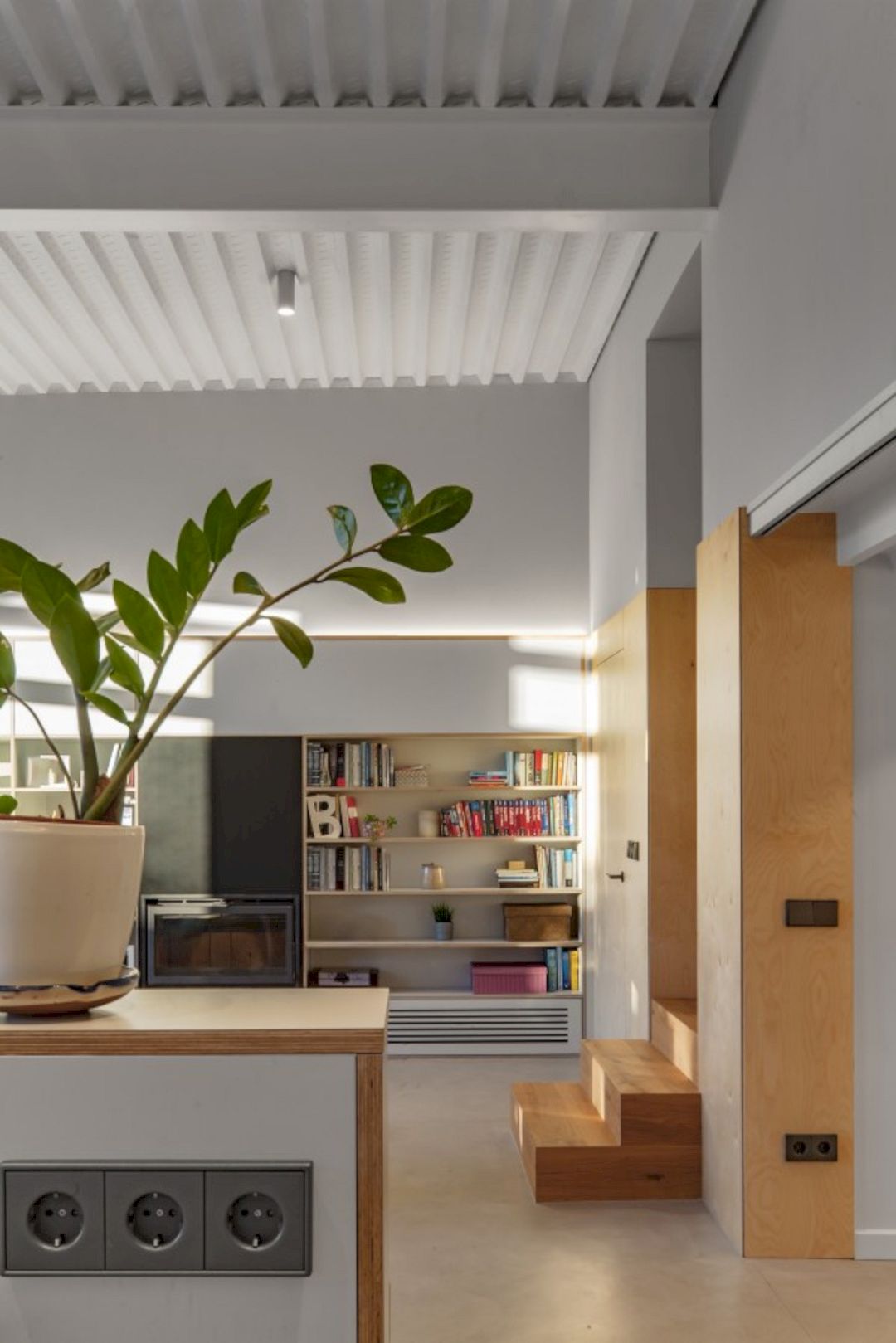
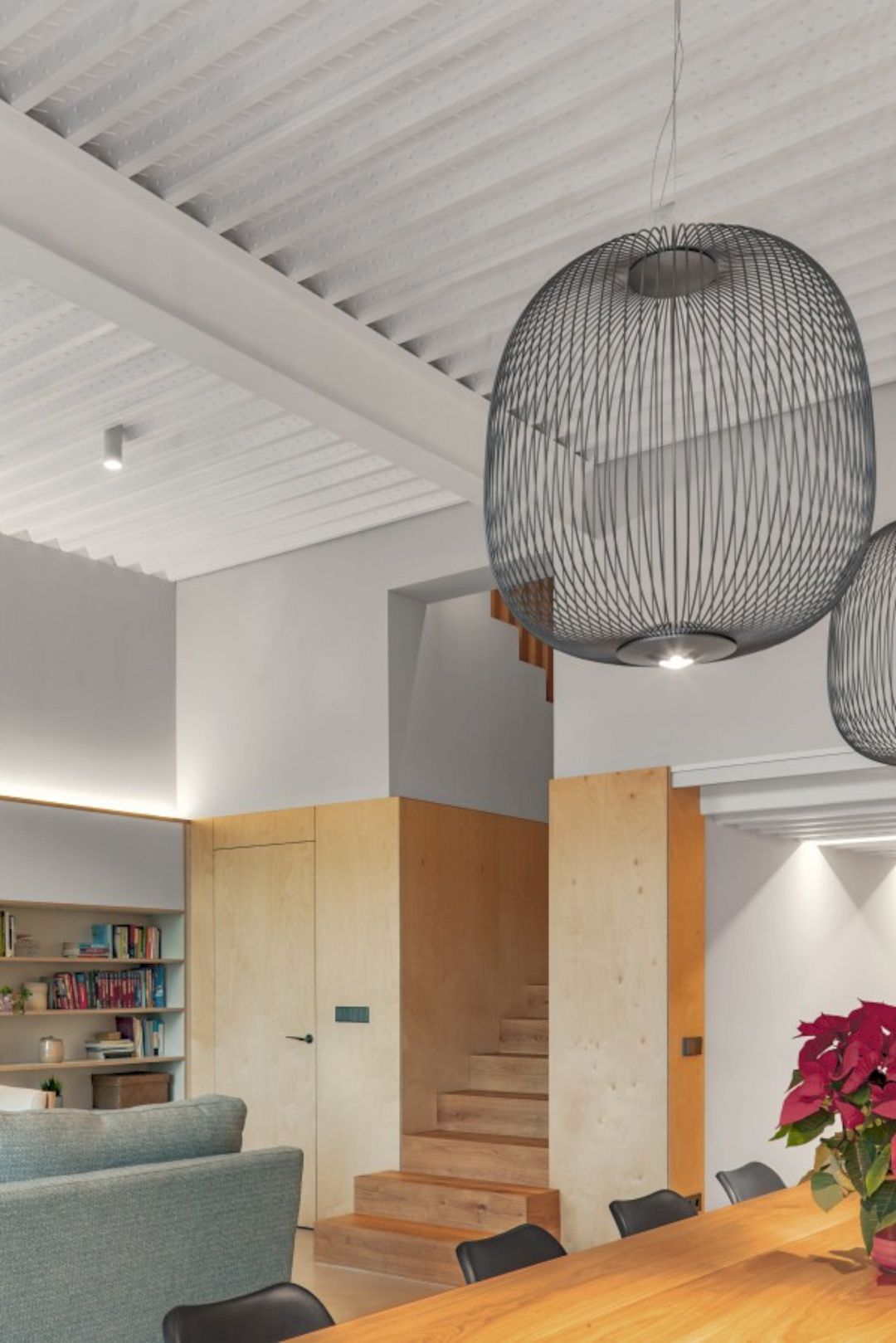
Located on the street, the garage doesn’t have direct sunlight but it is illuminated through the upper floor from above.
The dining room, kitchen, and living room are on the patio’s level, benefitting from a large porch and garden. As the highest space in the house, it has large openings to the courtyard and a ceiling height of 3.5m.
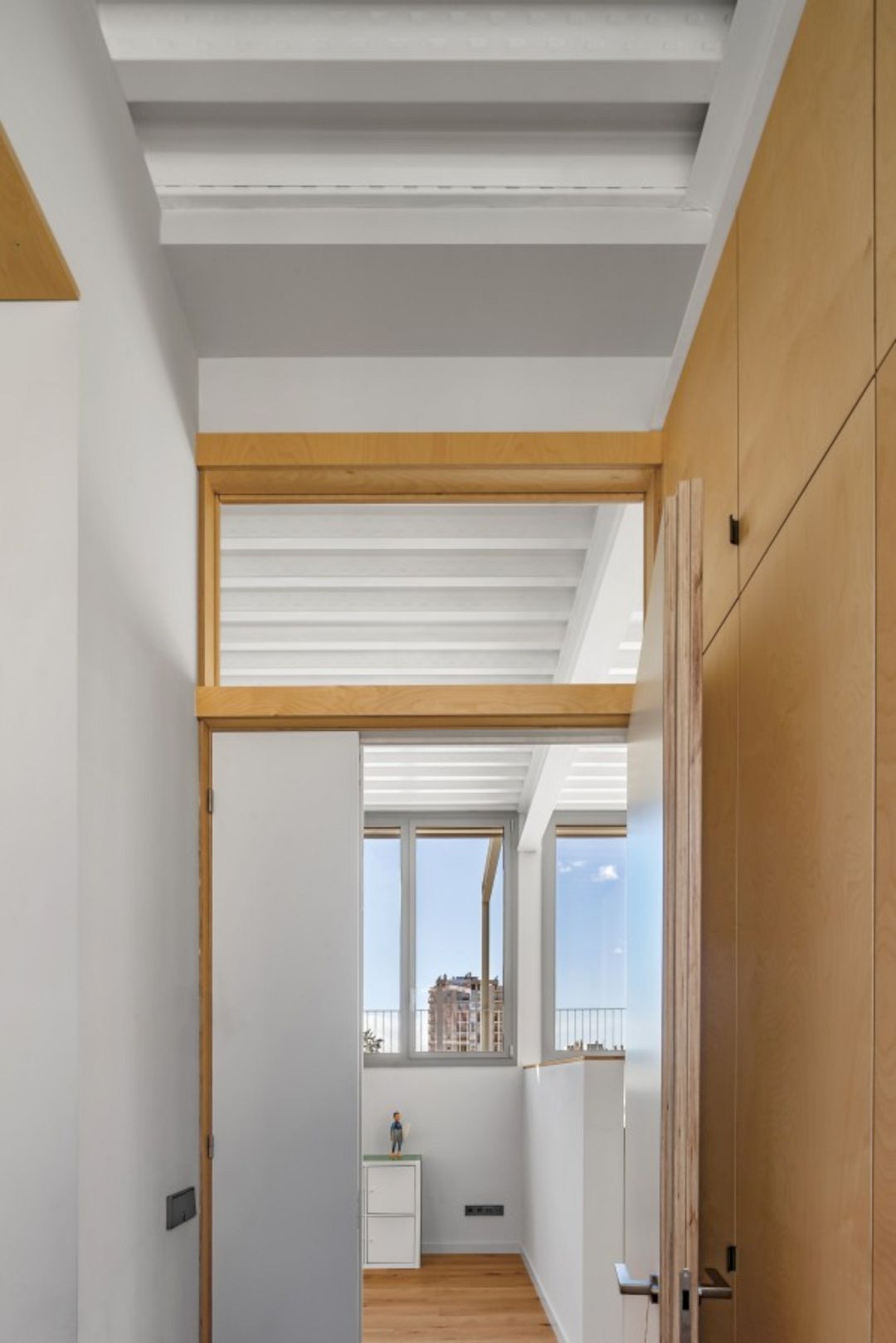
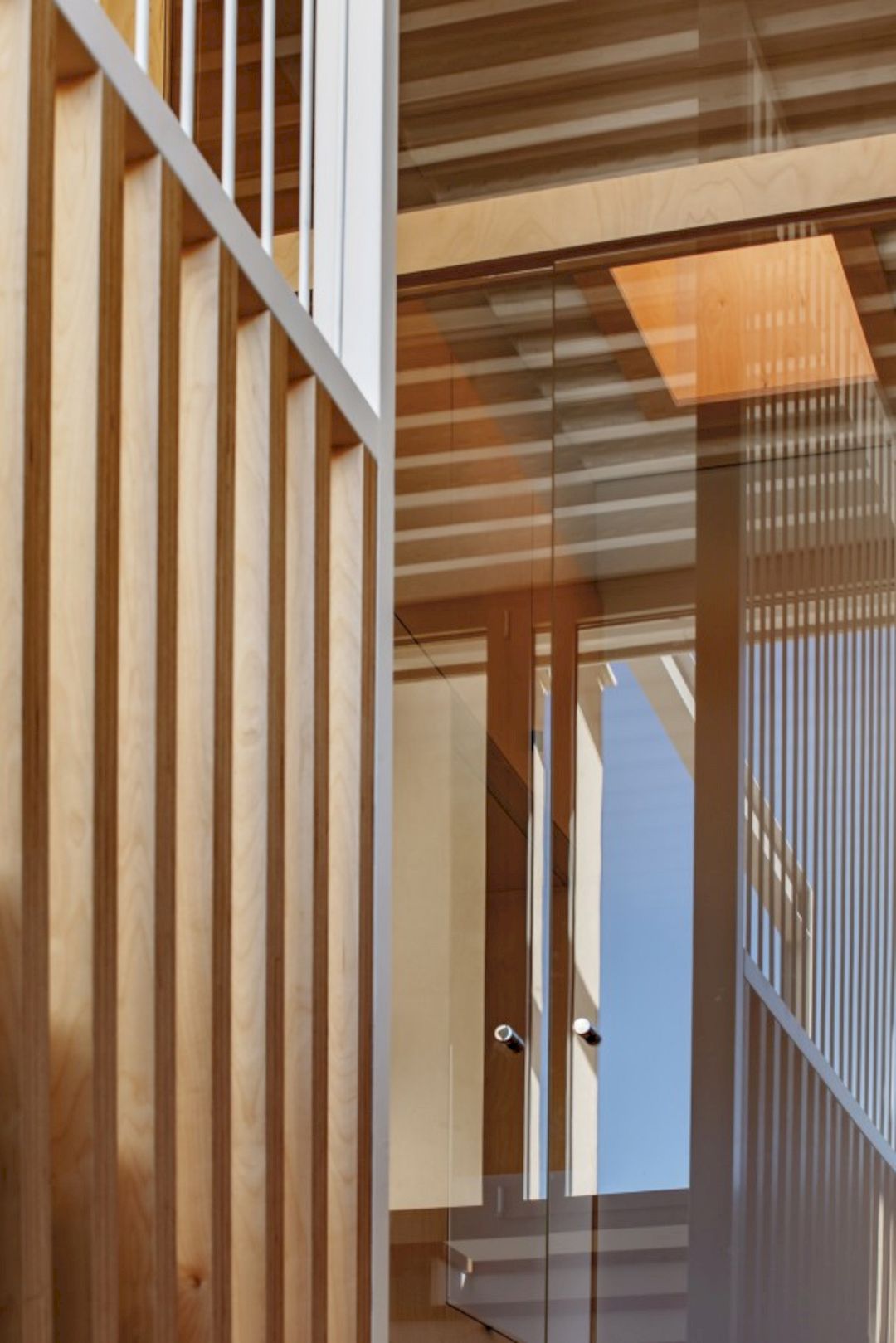
Half a level above the street and above the living room, there is the main suite and another bedroom that opens onto a continuous balcony. This balcony offers small access to the outside area of the house.
There is a studio above the garage that is linked to a solarium terrace. Some cells from this space hang as the main space’s small extensions.
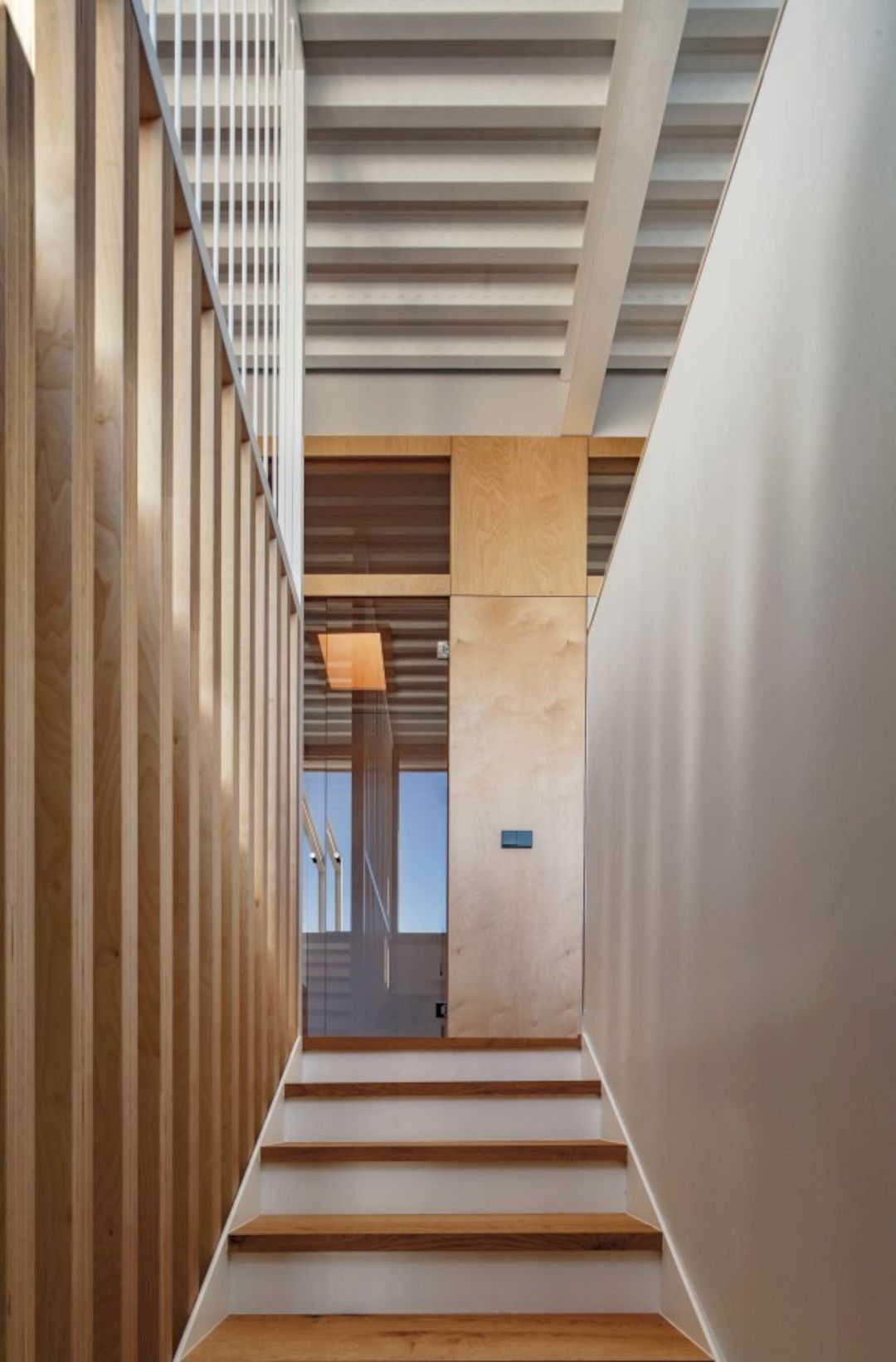
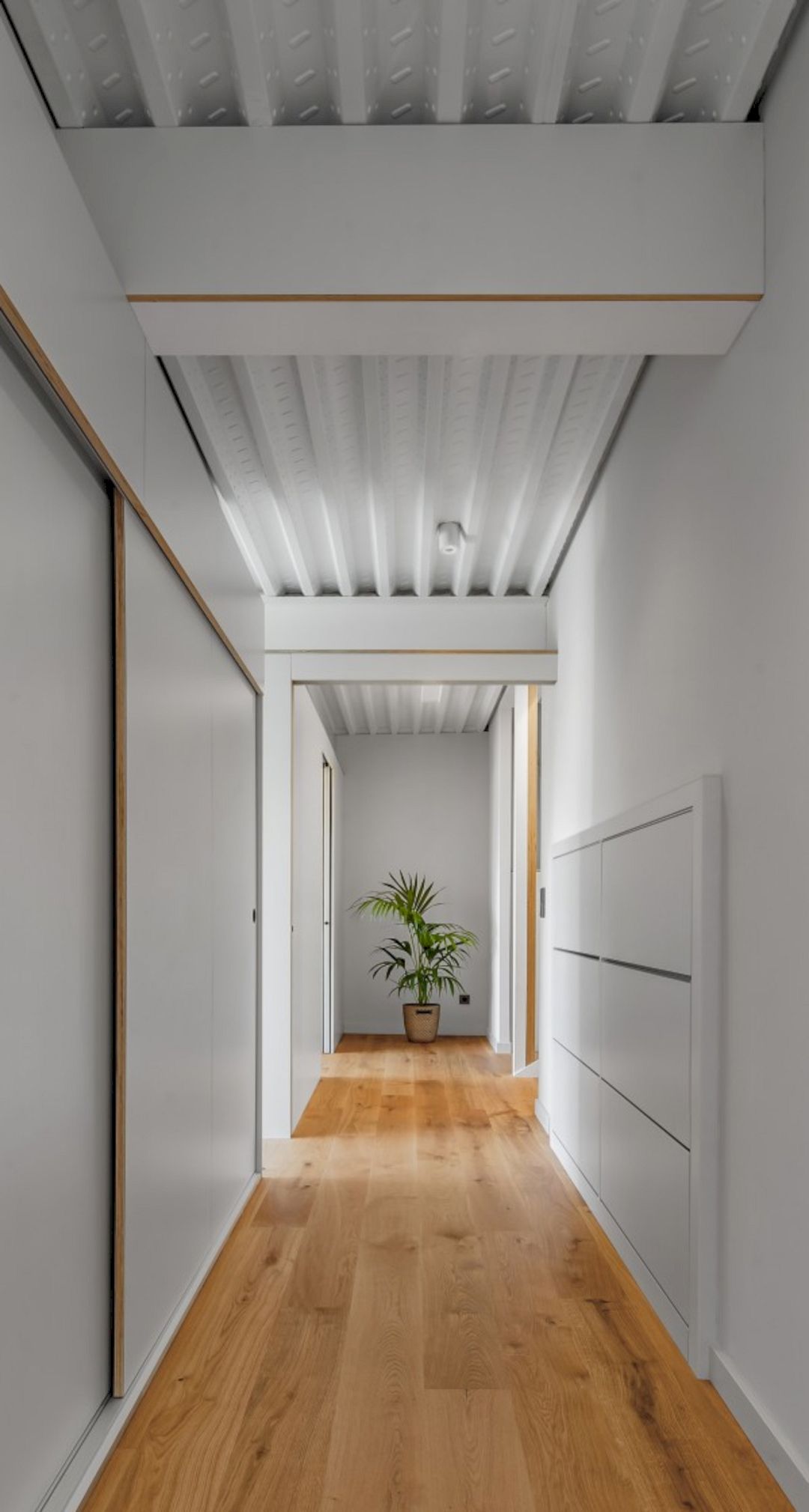
The study, kitchen, dining room, and living room are spaces with clear heights that exceed 3m. These spaces are also connected to large outdoor spaces. On the second floor, the bedroom and suite have a height of 2.5m.
The studio is connected to the large sun terrace while the suite is connected to the private and intimate balcony. The dining room, kitchen, and living room are the main spaces for daily use and enjoying the garden.
Details
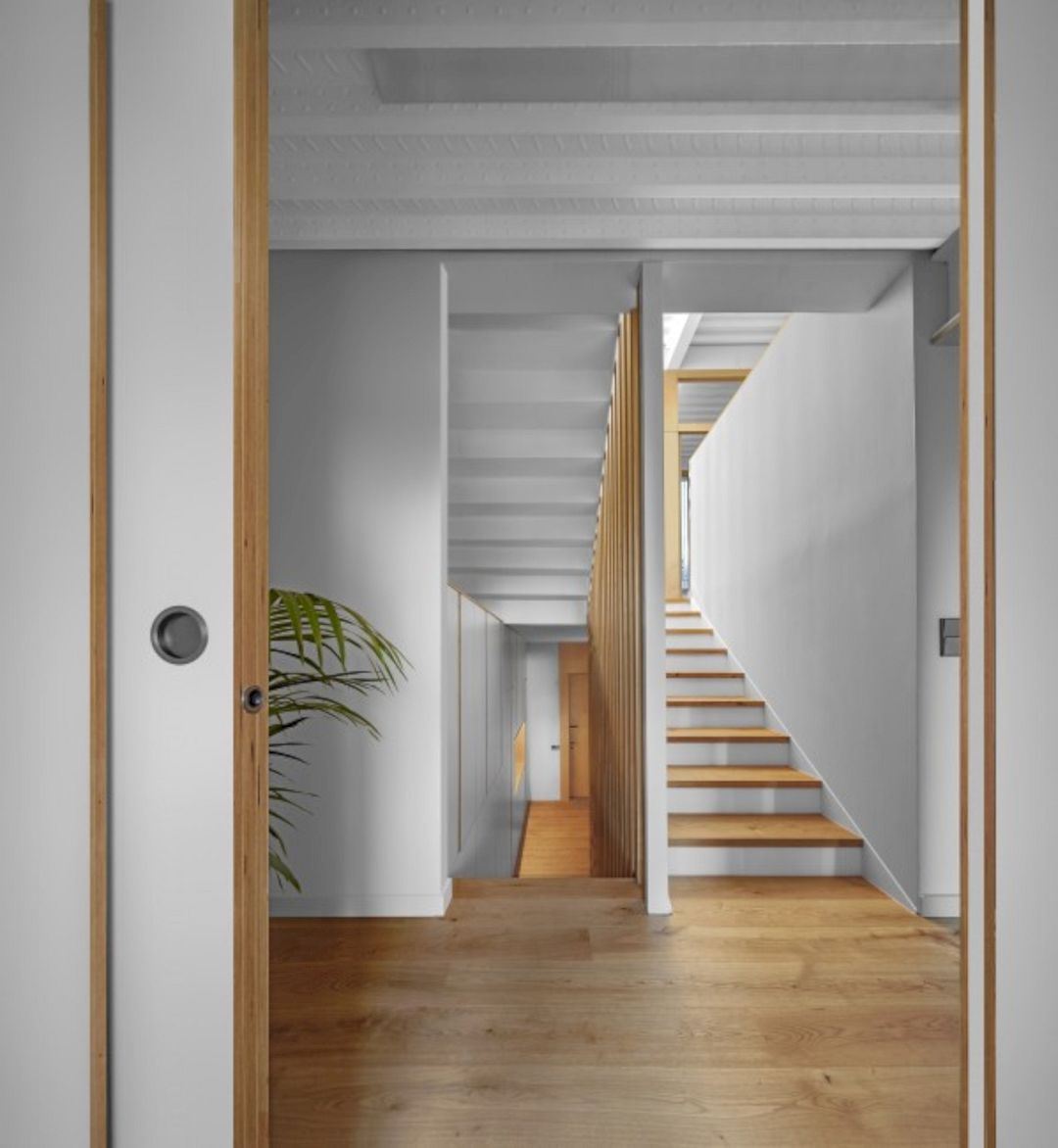
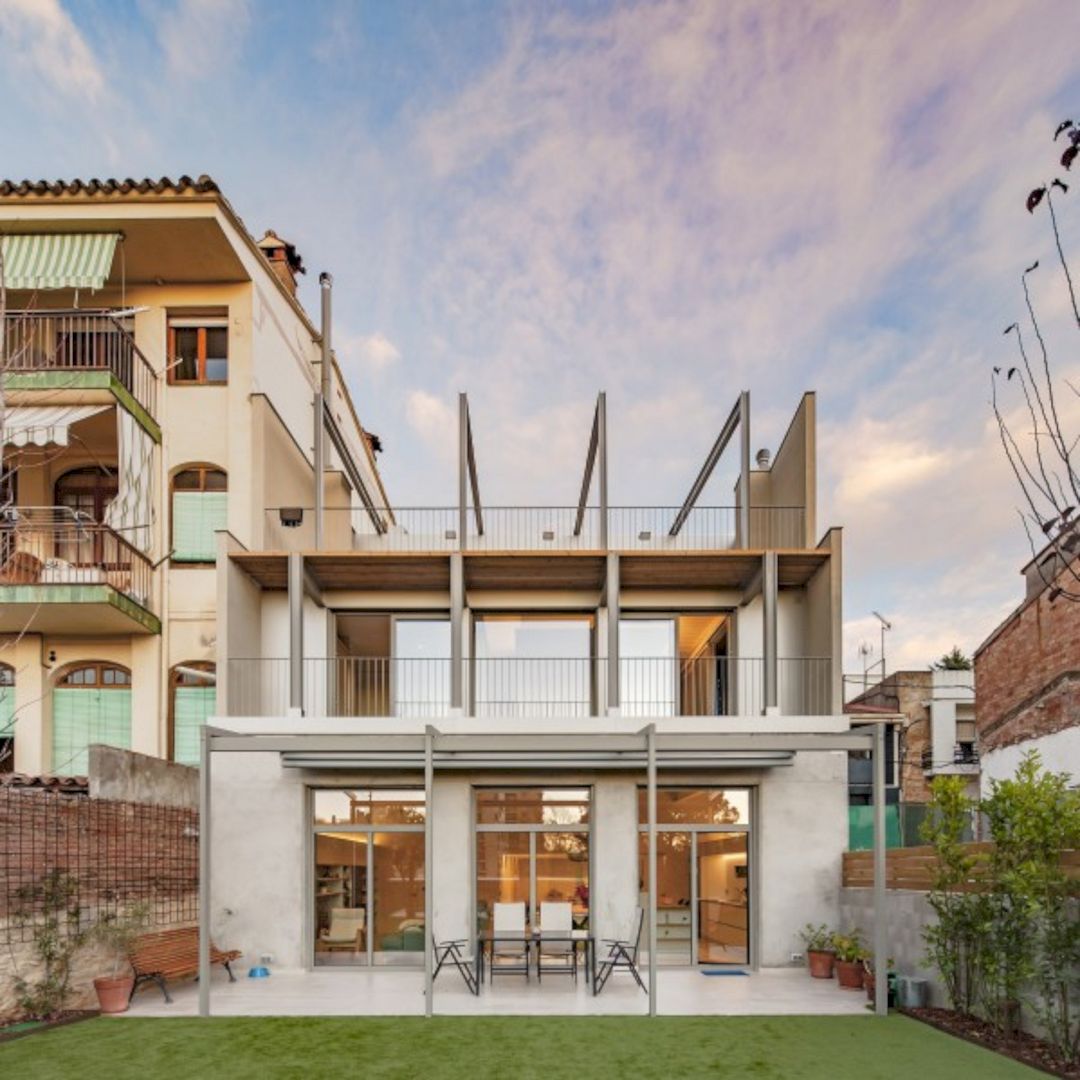
The sheet metal floor slabs and vertical metallic structure allow one to play with mid-levels and large spans. The roofs have a sheet metal that acts as a light reflector to diffuse light from the facades to the interior.
There is no ornamentation or cladding in this house. This house’s space is untreated: birch wood, metal structure, and concrete. The use of a limited palette of colors and materials can allow the user to adapt it according to the requirements.
Muntanya House Gallery
Photographer: Andrés Flajszer
Discover more from Futurist Architecture
Subscribe to get the latest posts sent to your email.

