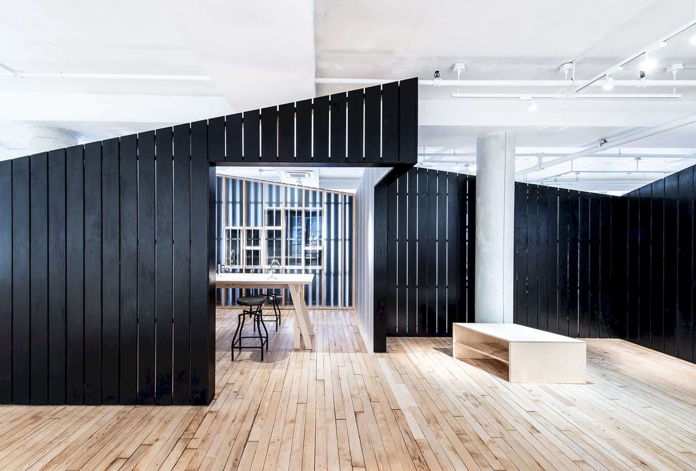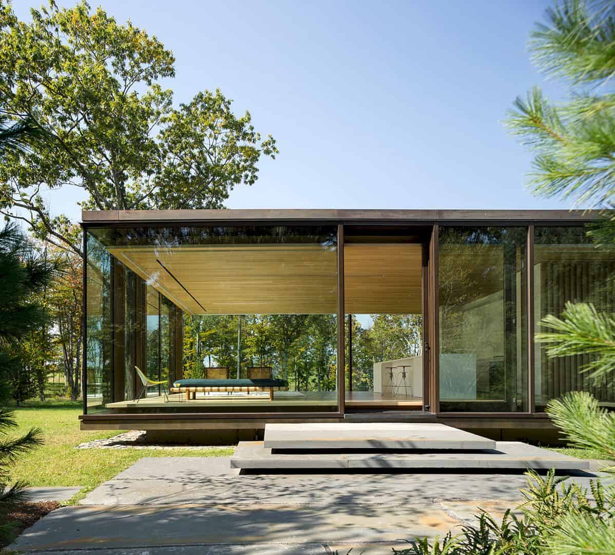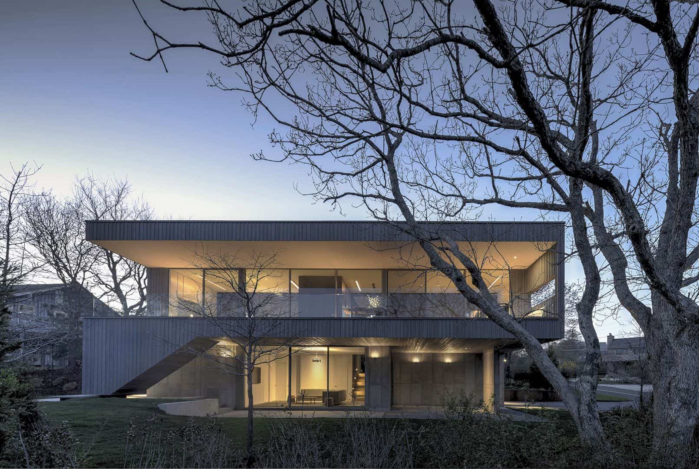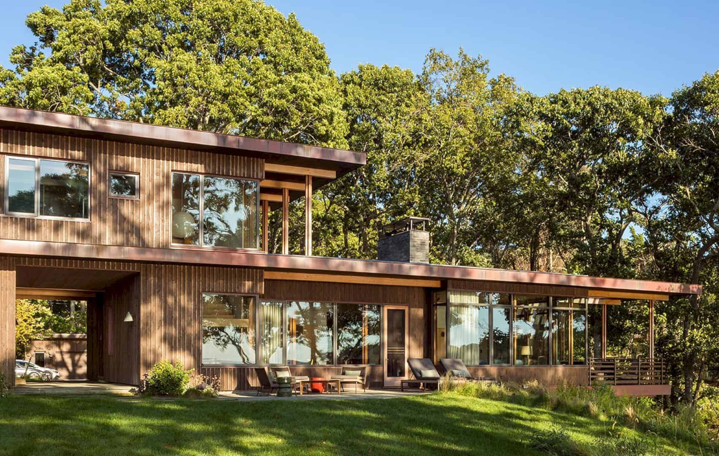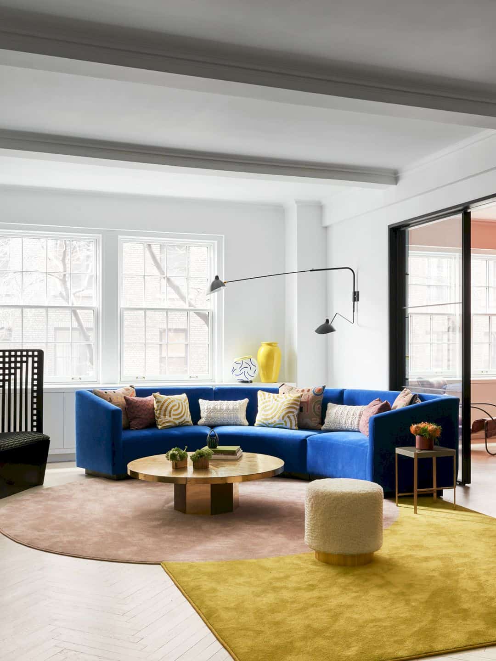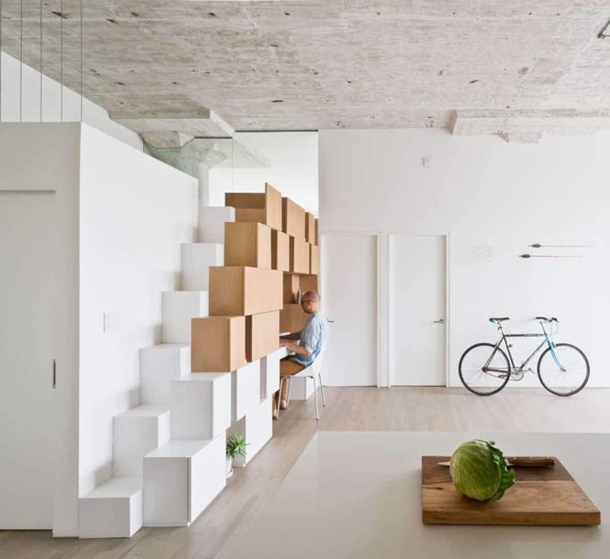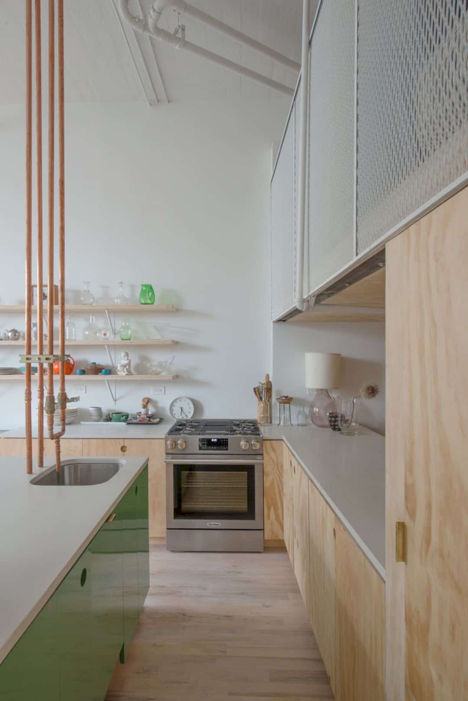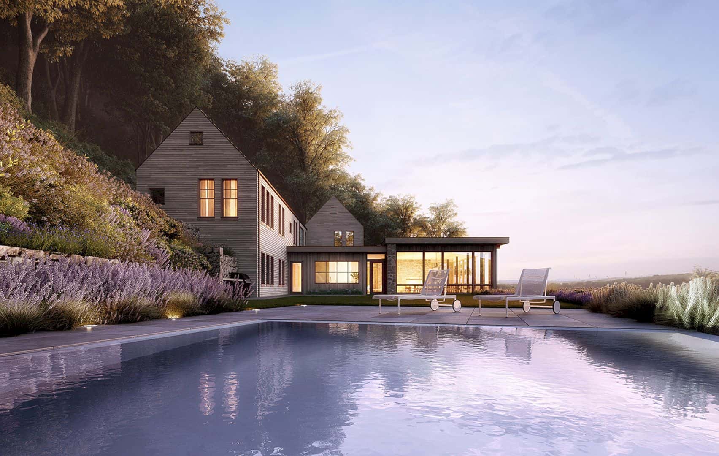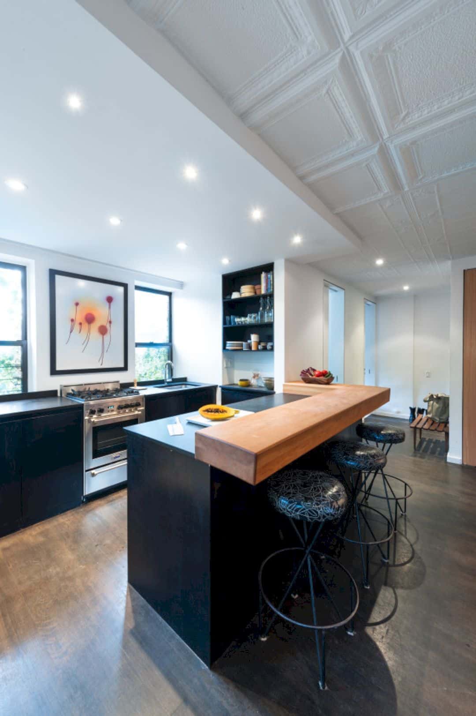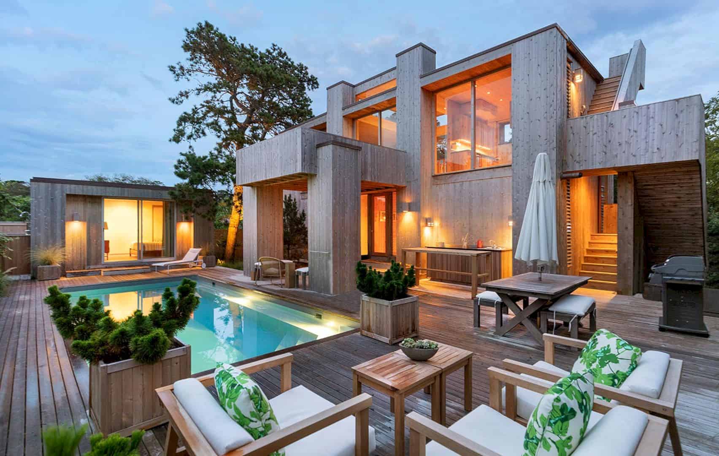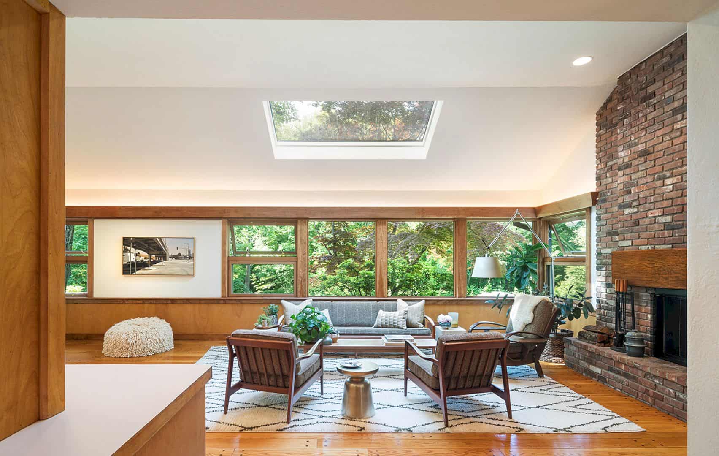AFNY Project 6: A New Concept for A Showroom with Moveable Plywood and Frosted Resin Plinths
Desai Chia Architecture is asked by AF New York to design and develop a new concept for a showroom. This 2018 project is called AFNY Project 6 located in New York. The 6000 SF-showroom will feature a curated group of the most talented plumbing fixture design companies in the world. With moveable plywood and frosted resin plinths, the showroom displays can be reconfigured in inventive ways.

