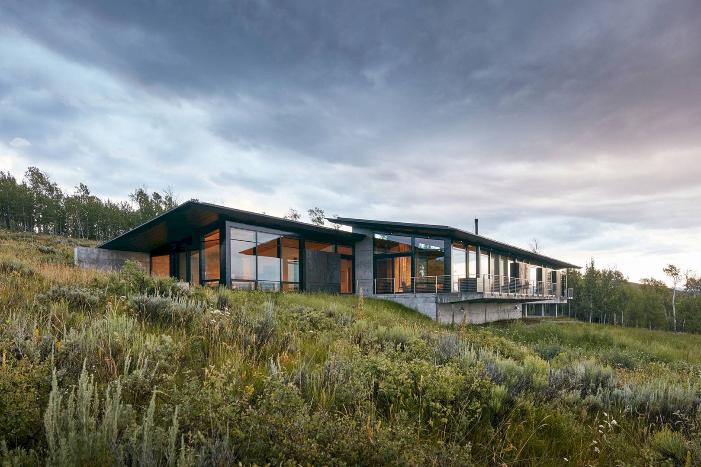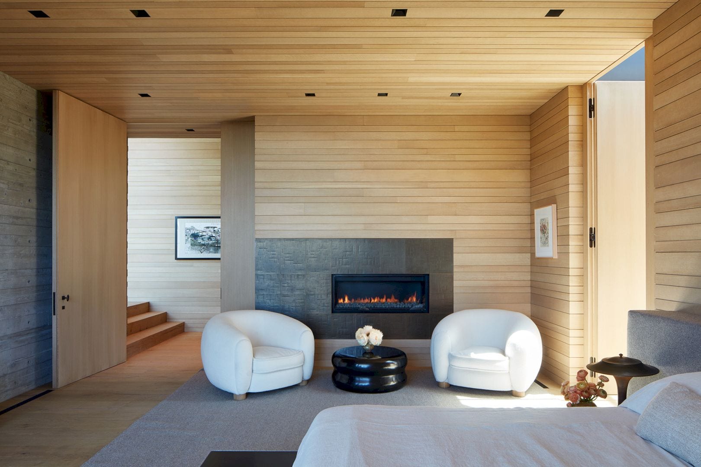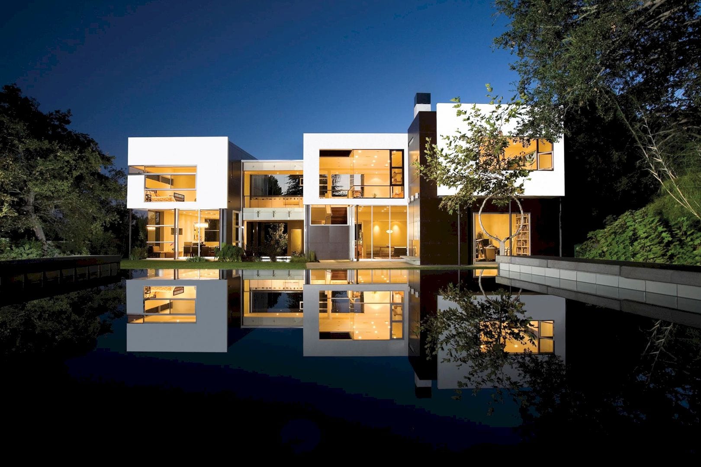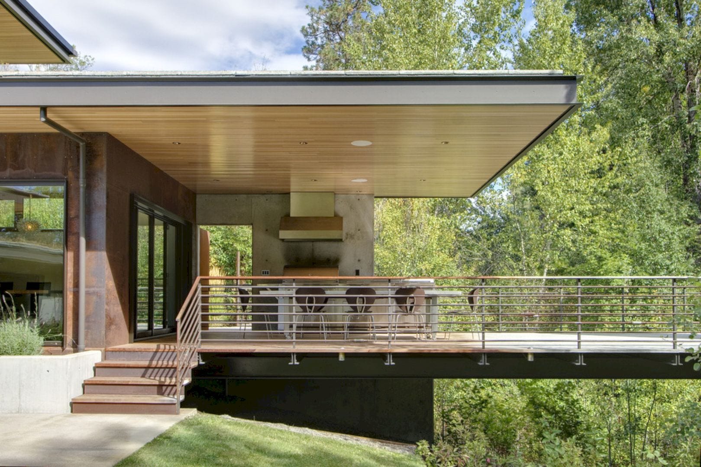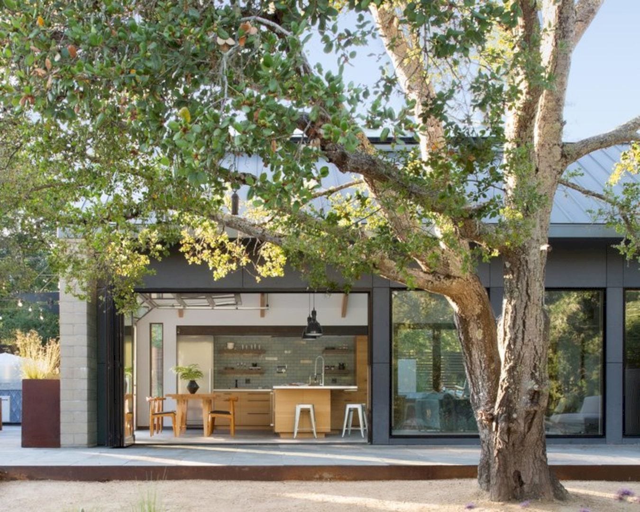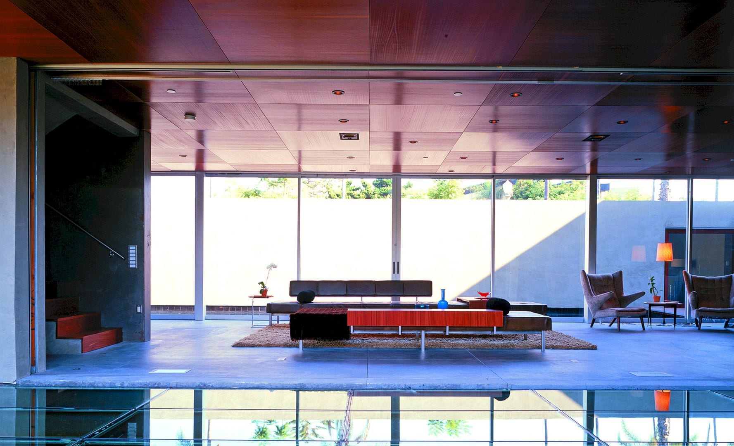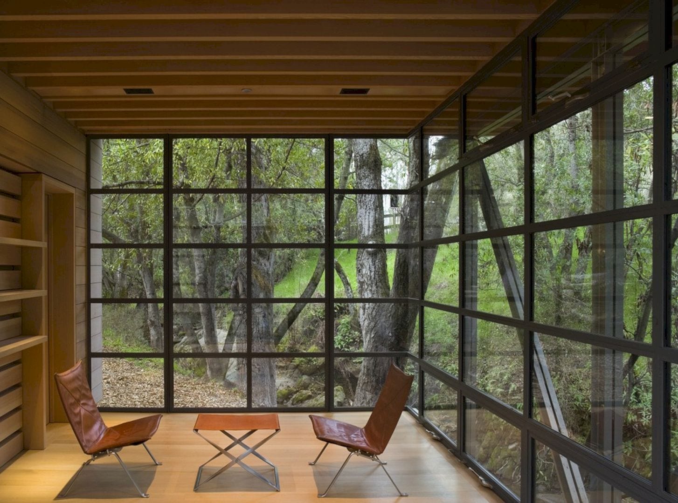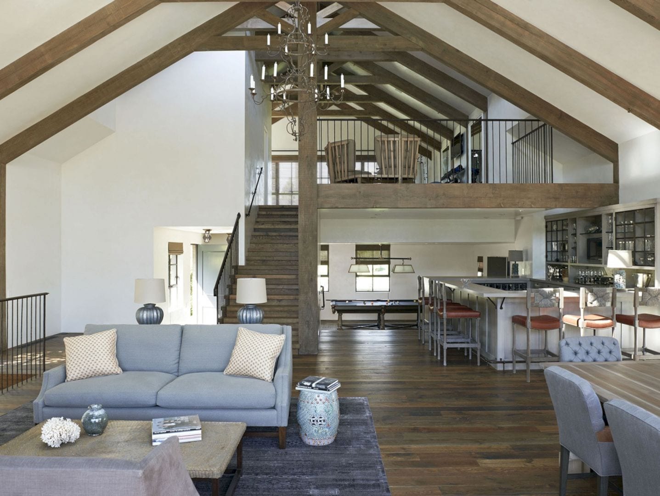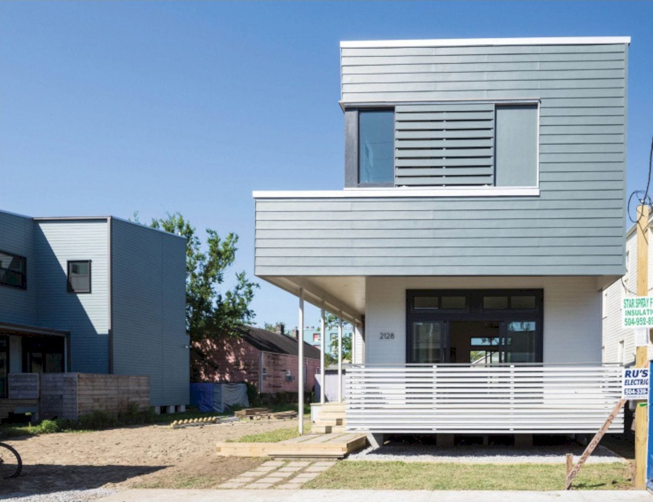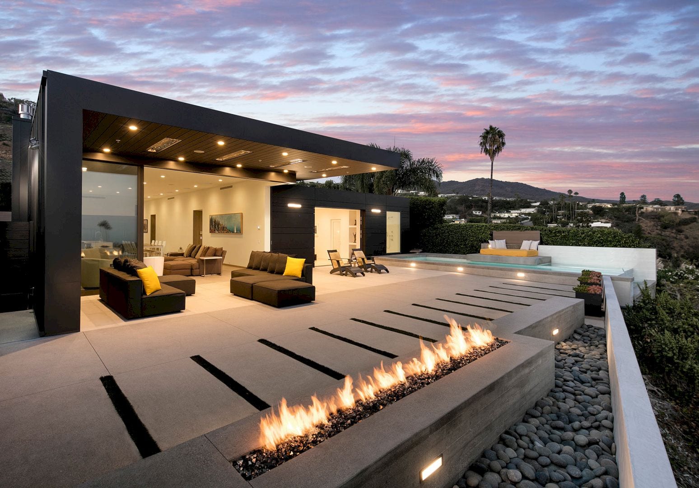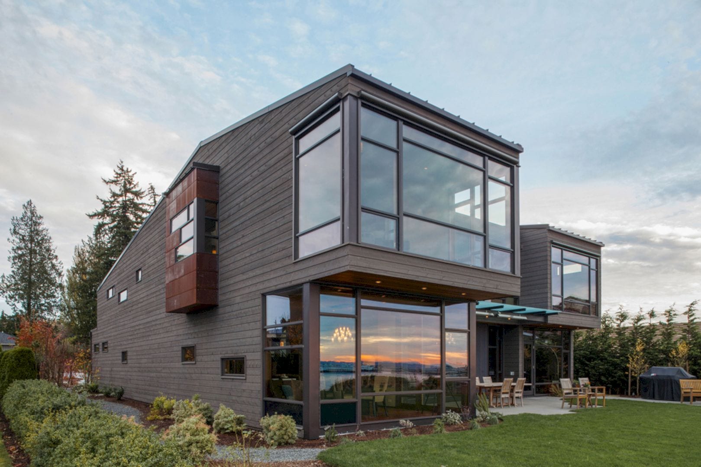Wyoming Residence: A Conscientious Marriage of Form and Material with A Collection of Art
Completed in 2014 by Abramson Architects, Wyoming Residence sits in the grandeur of the Teton Mountain Range seamlessly inhabits the adjacent grassland. This 7,000 sq ft residence is a conscientious marriage of form and material. A collection of art of the clients is meticulously considered in the design process of this residence.

