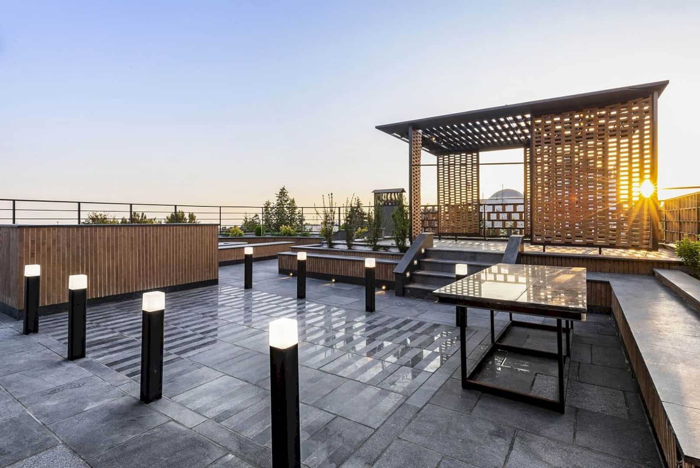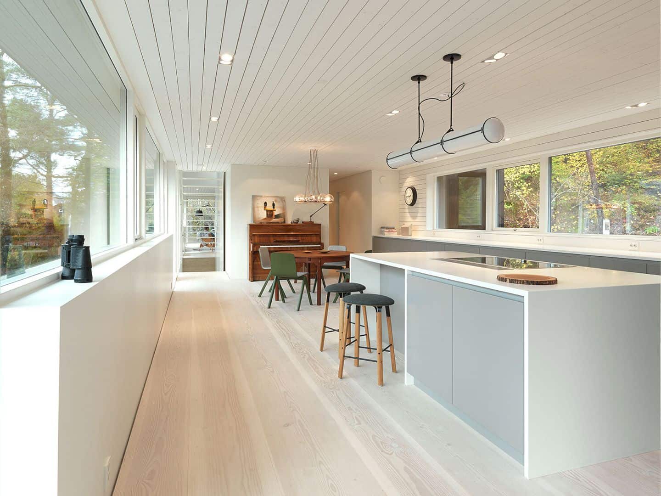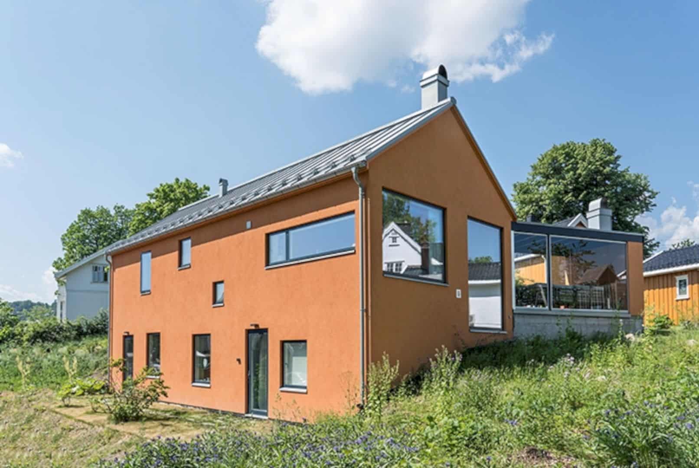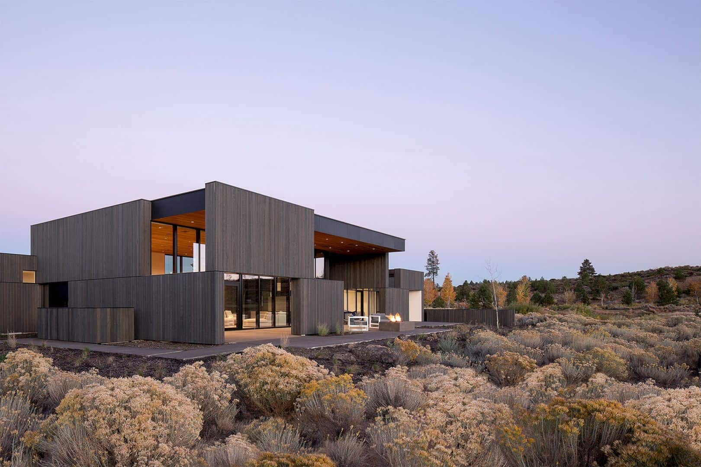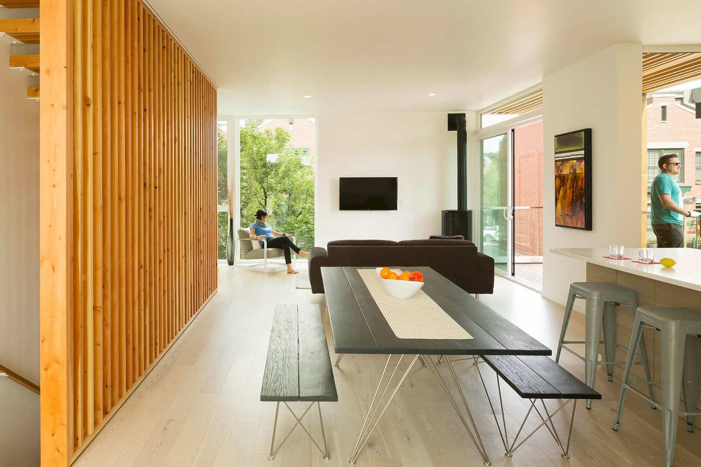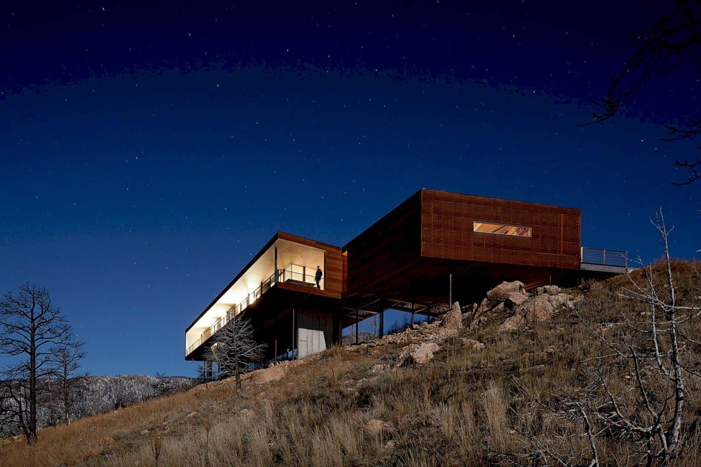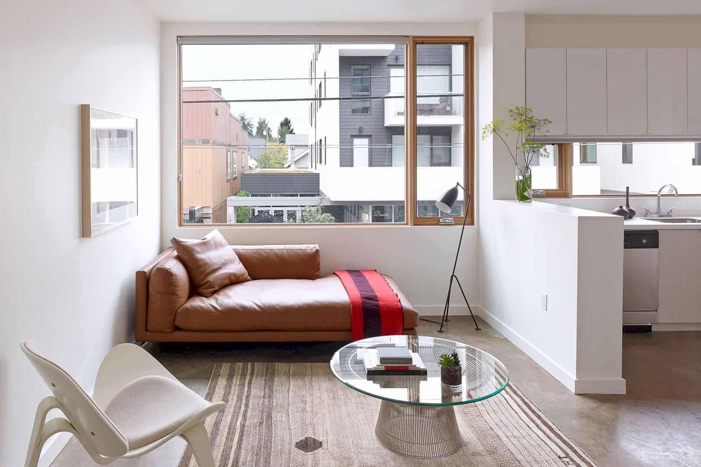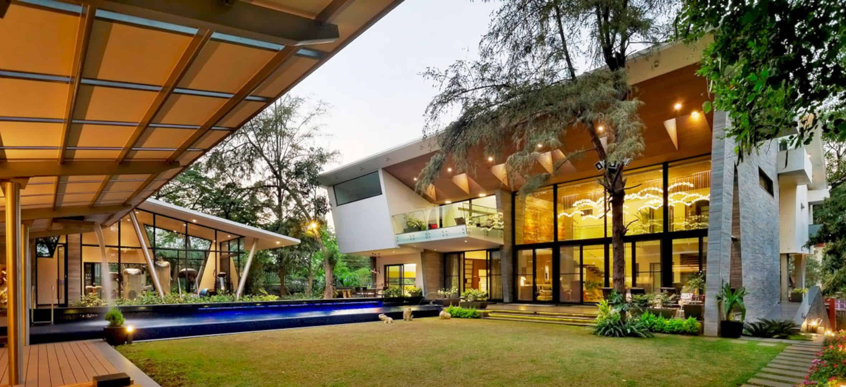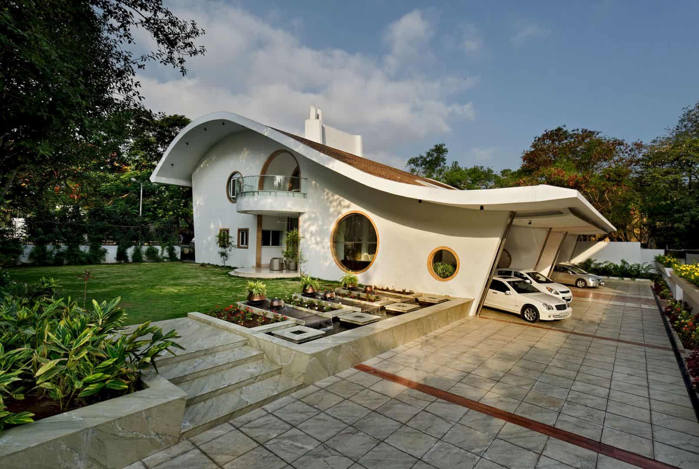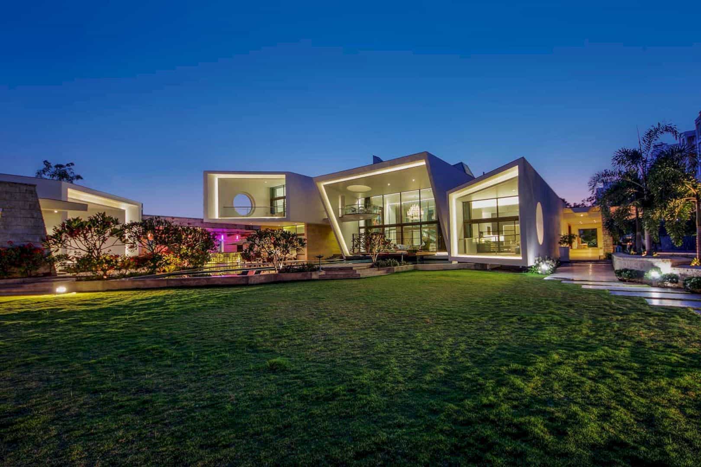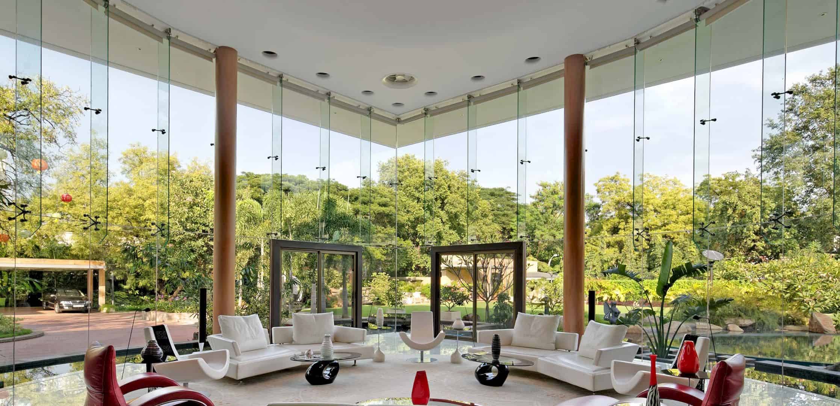Khesht-Baf: A Pre-Constructed Building with Unique Design and Space for the Needs of Iranian Life
Lattice parametric shells are created to provide the needed heat in winter but the sunlight in summer can’t get in the room of the building. The city’s visual pollution filter also becomes target-controlled by brick panels while the viewer experience a dynamic view is created by the framing of the view from the inside out, and fluidity of the parametrically expanded patterns and frame.

