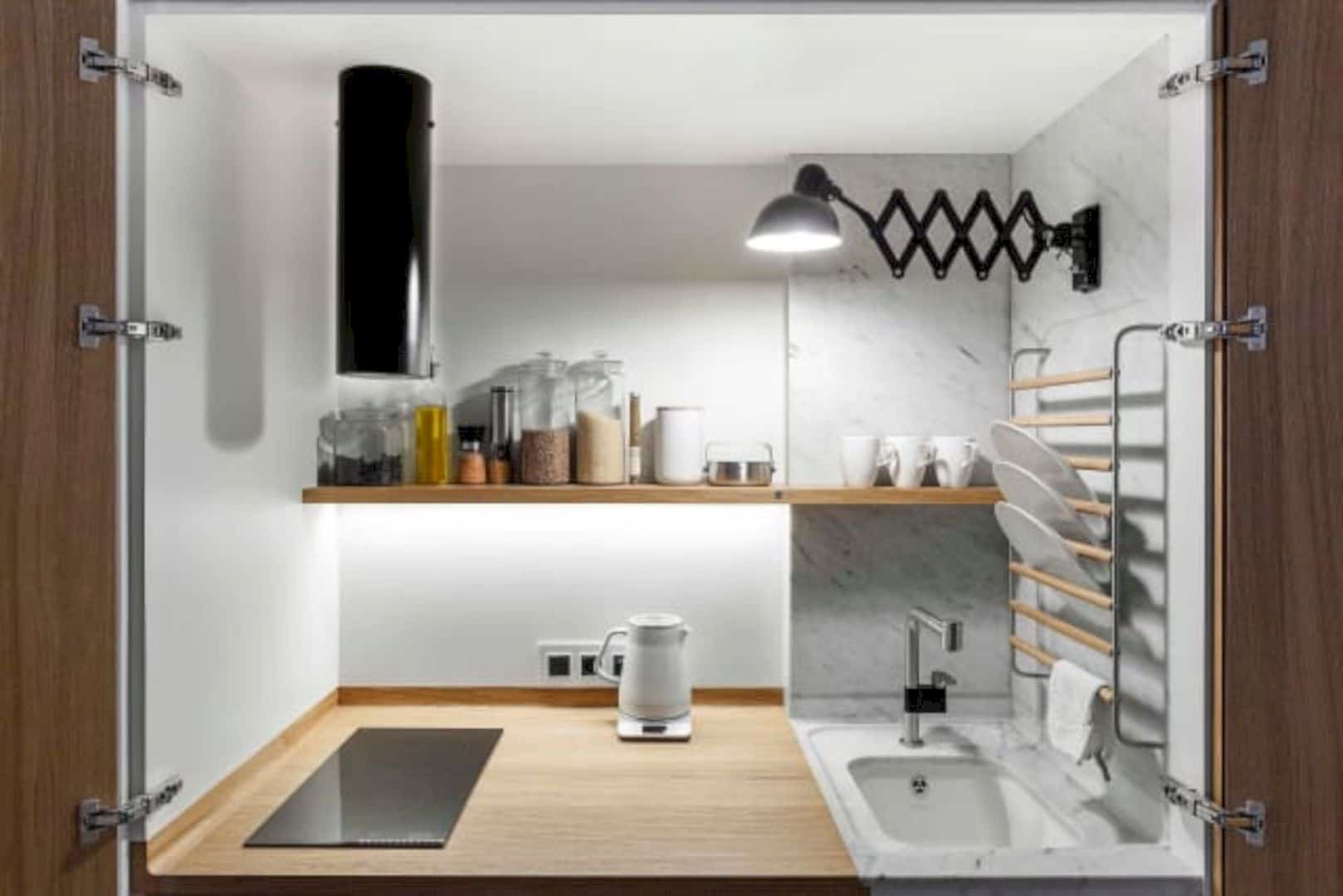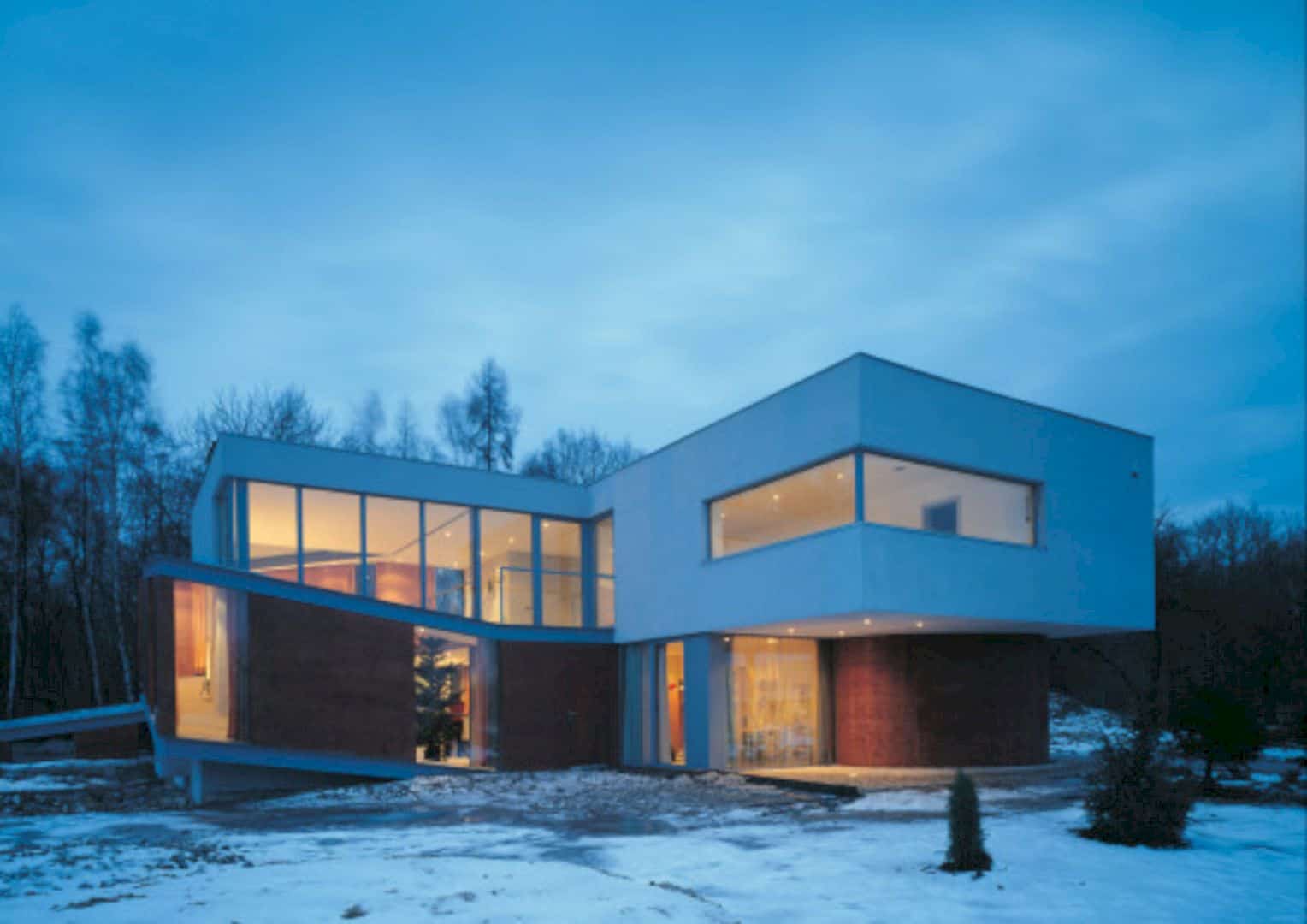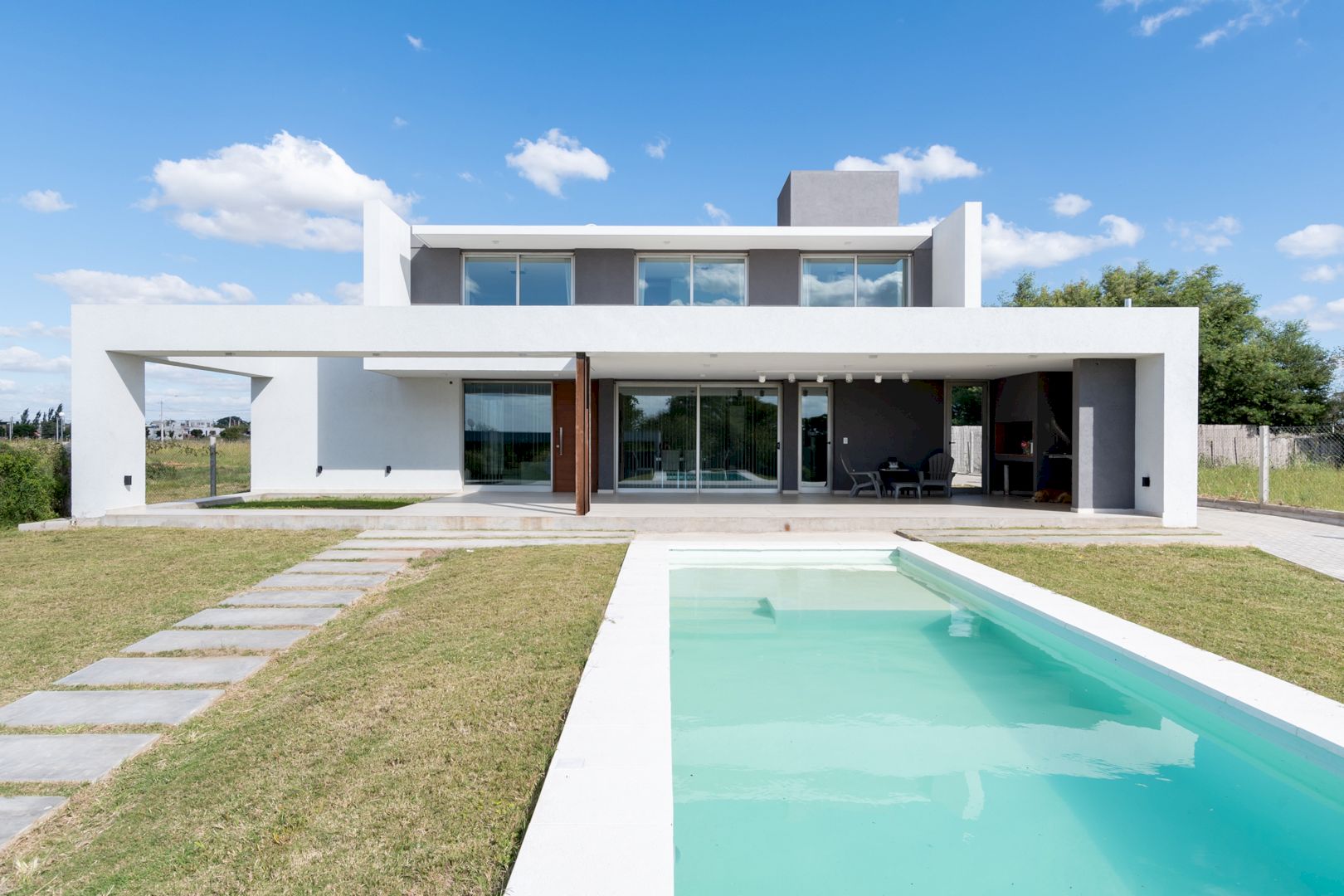Located in a mushrooming residential suburb of Pune, Paradiso is a suburban paradise surrounded by towering high-rise apartments. This big house is designed by Tao Architecture based on the clients’ desire to have a comfortable house with the serenity of calm waters and greenery of vast landscaped lawns for their contemporary functional needs. Innovative structural design is the solution for this project that completed with other elements, materials, and details.
Design
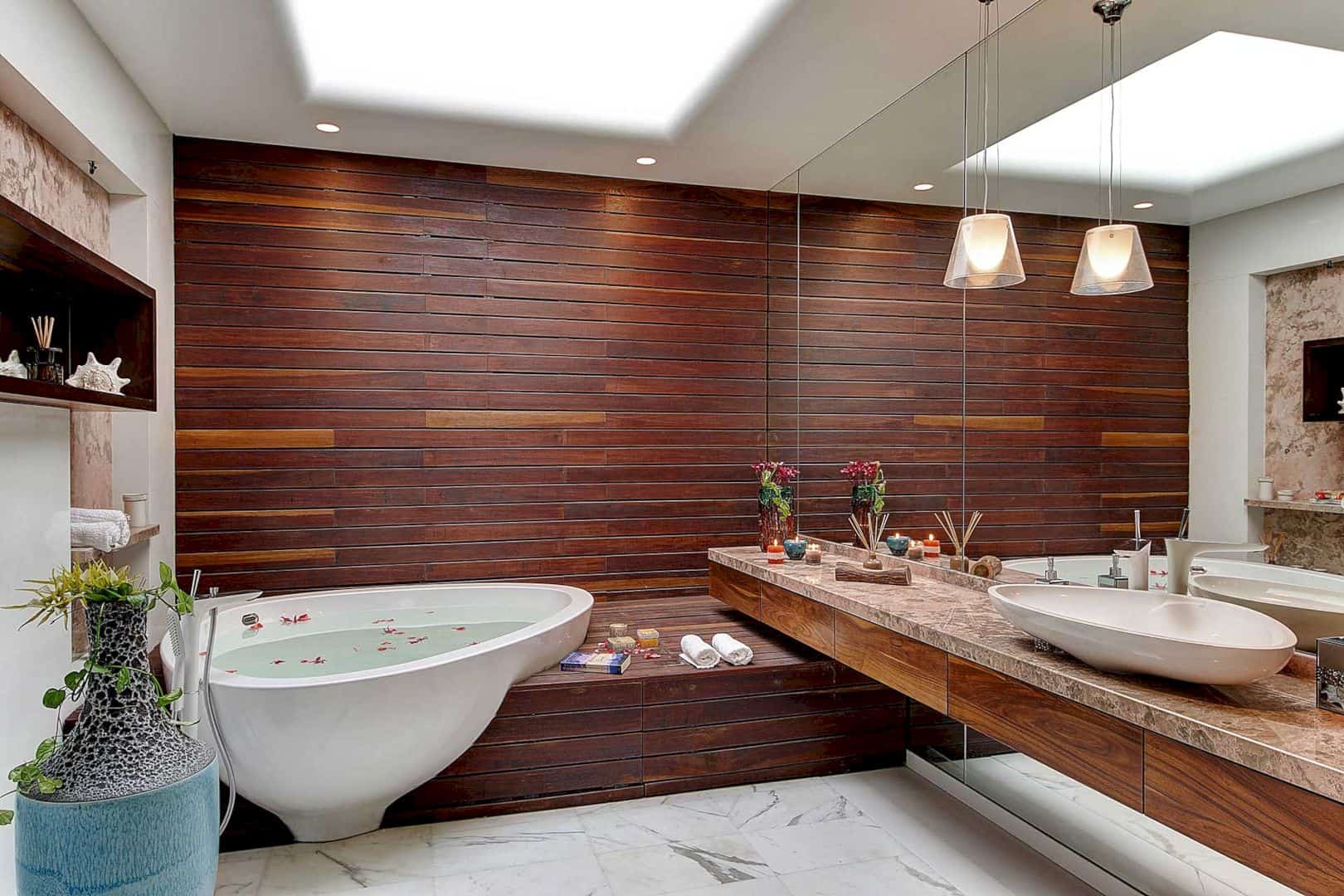

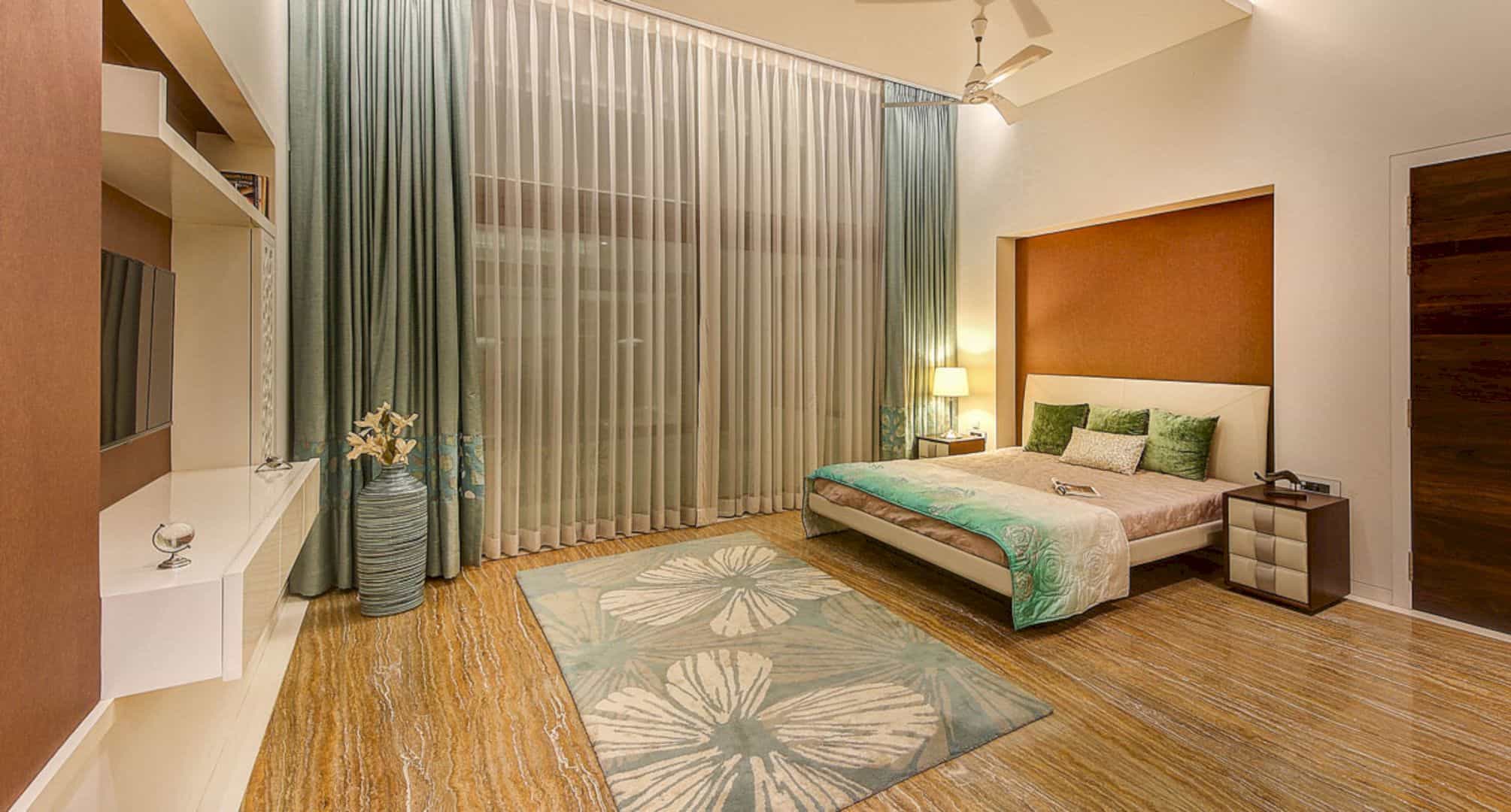
Besides the contemporary functional needs, the clients also want to have a house with a regal air of luxury. The design solution for this house is an innovative structural design with bright, daylit interiors finishes in muted tones accented by splashes of color and plush upholstery. This design is applied to the entire spaces of the house, including the interiors and structure.
Rooms
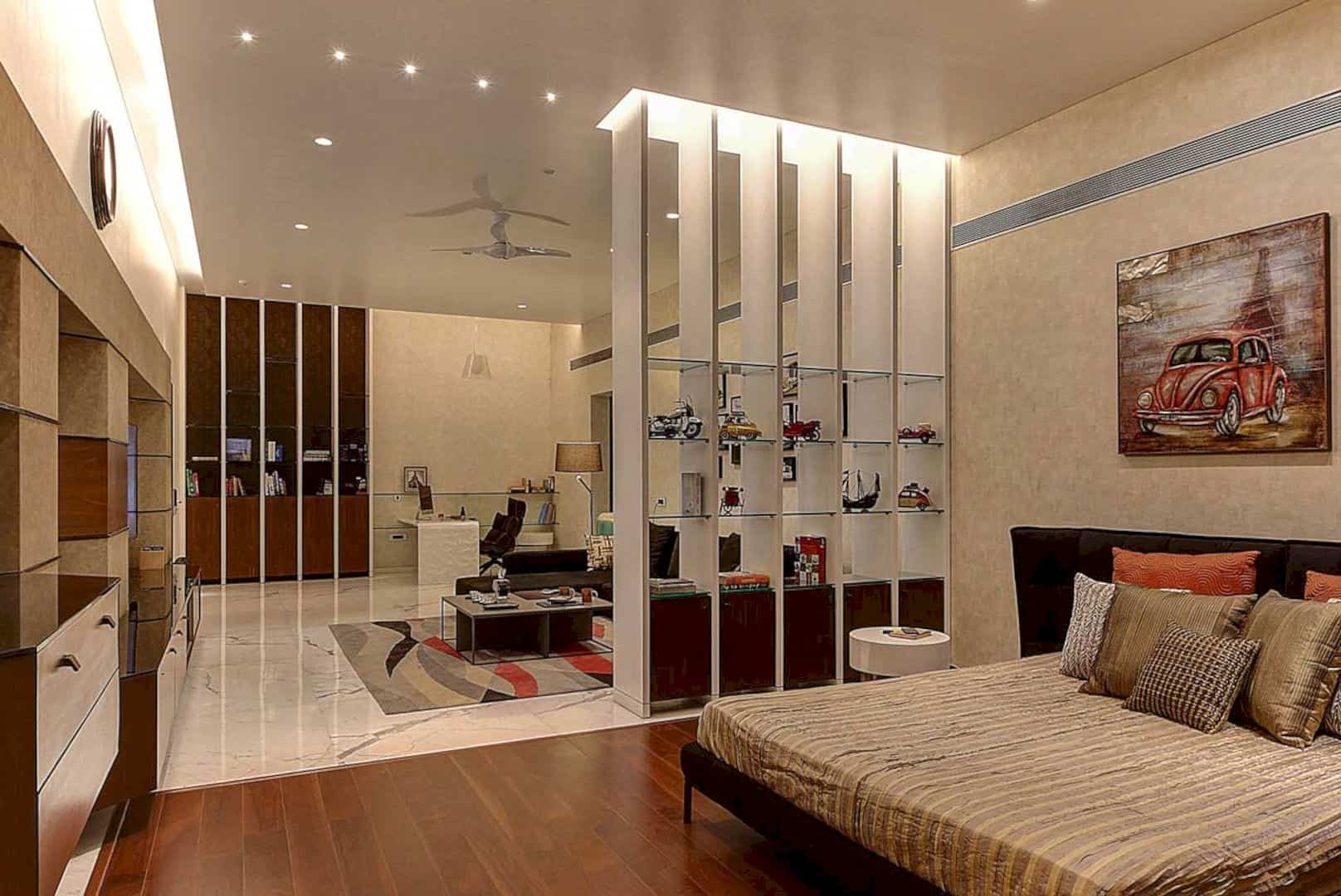
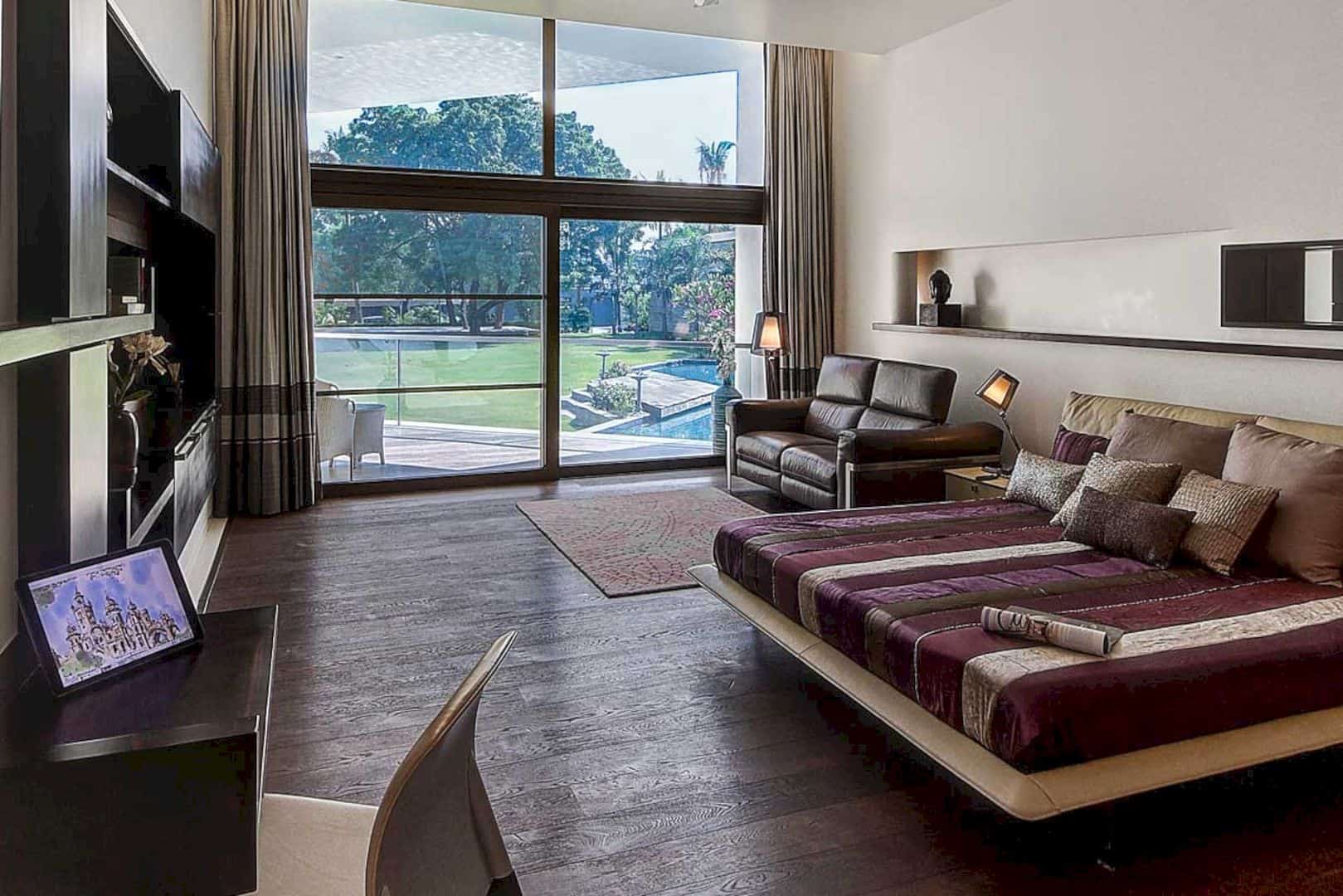
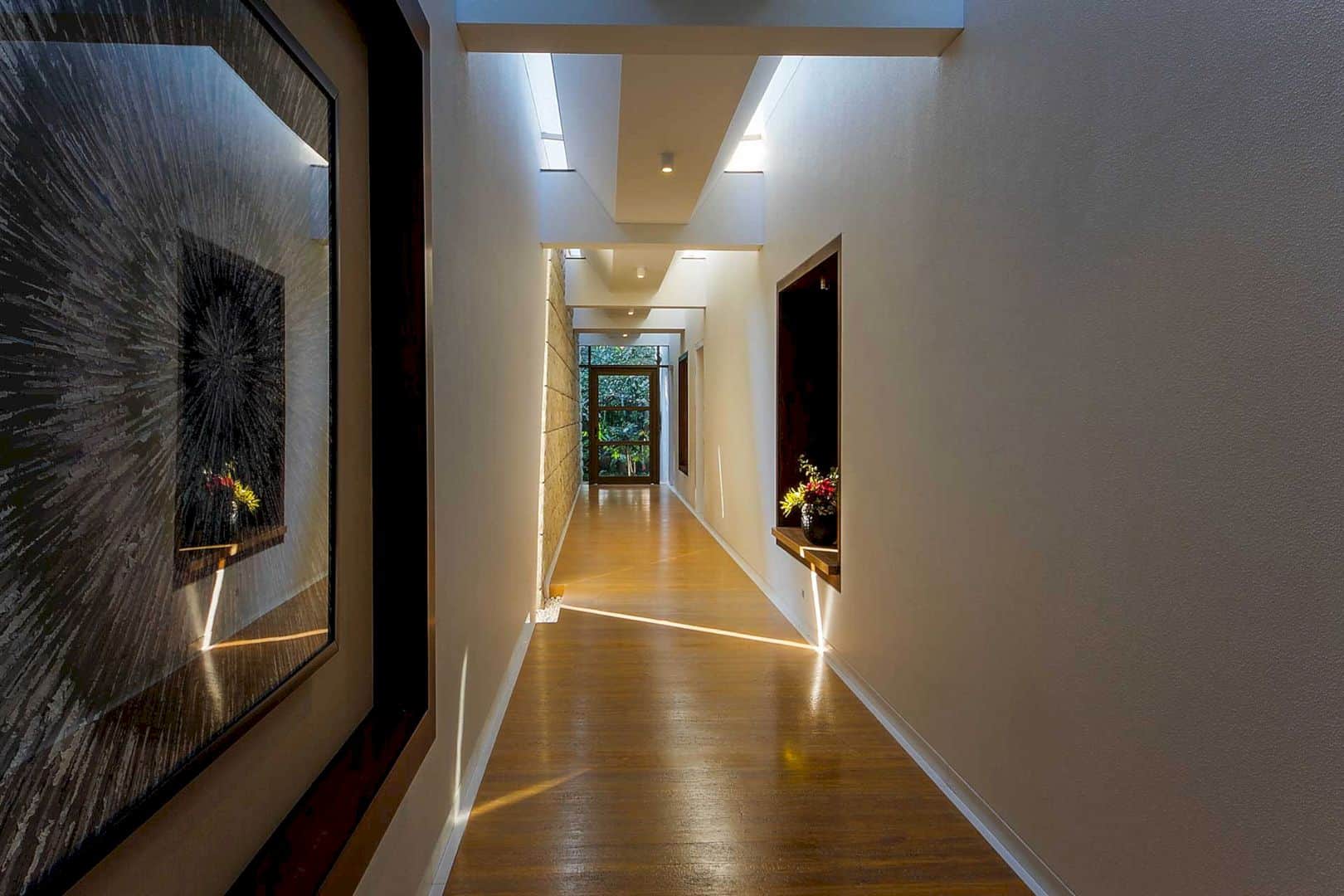
Paradiso Residence is built for a joint family spanning three generations with some private spaces and provide the family to engage with nature and landscape actively through the strategic placement and intelligent form of openings. The design solution also consists of three tubular structures separated by light-filled passages inside the house.
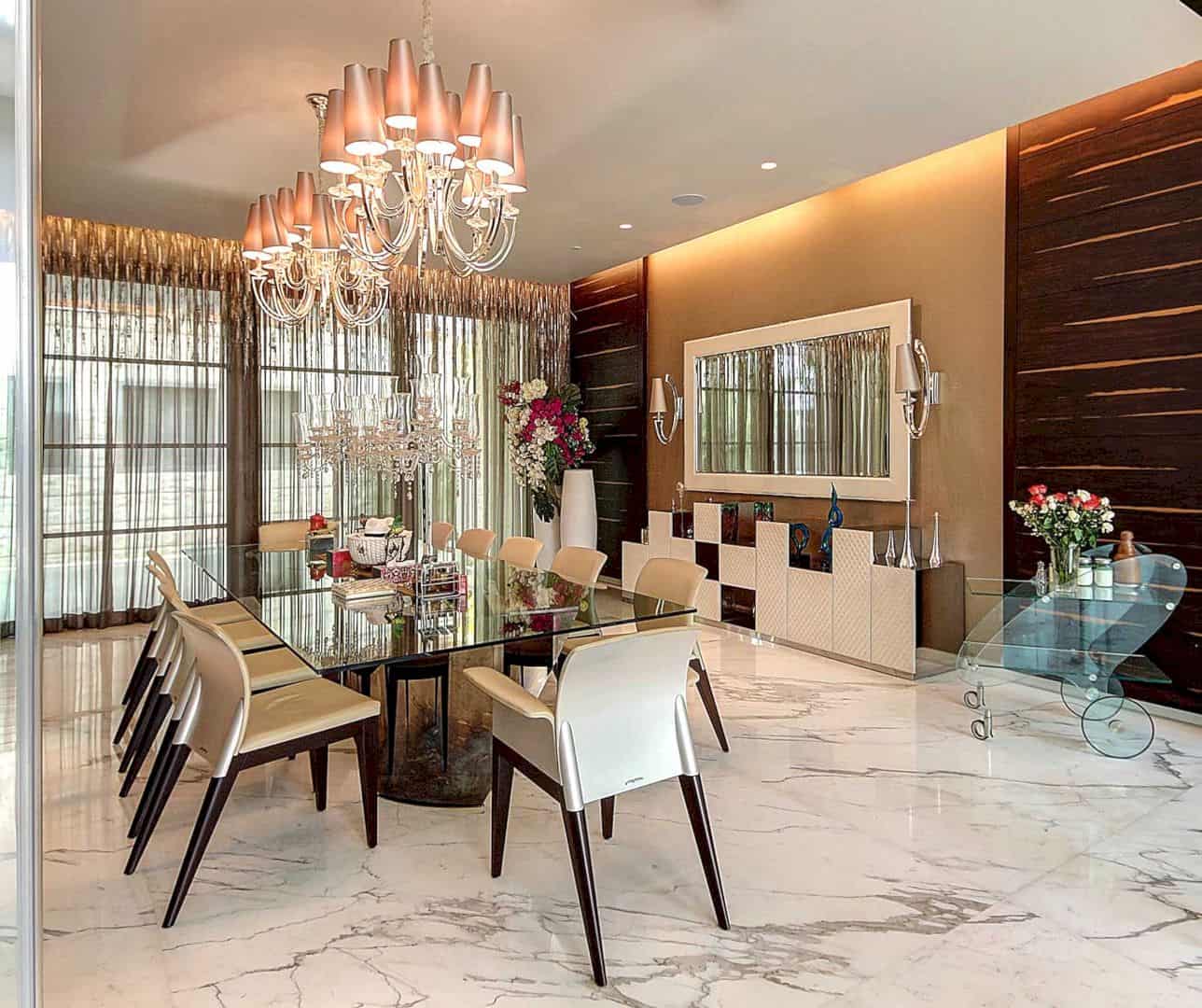
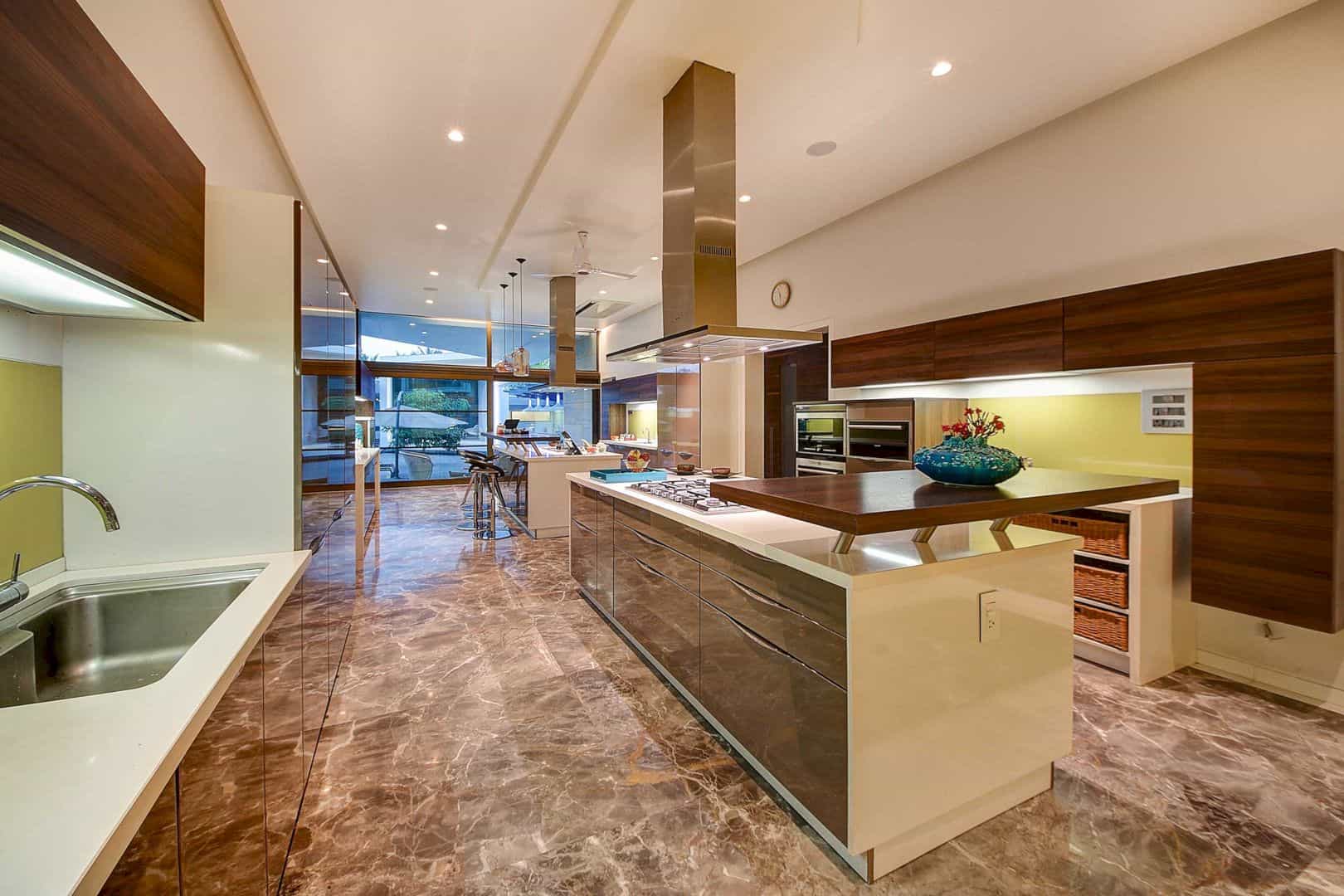
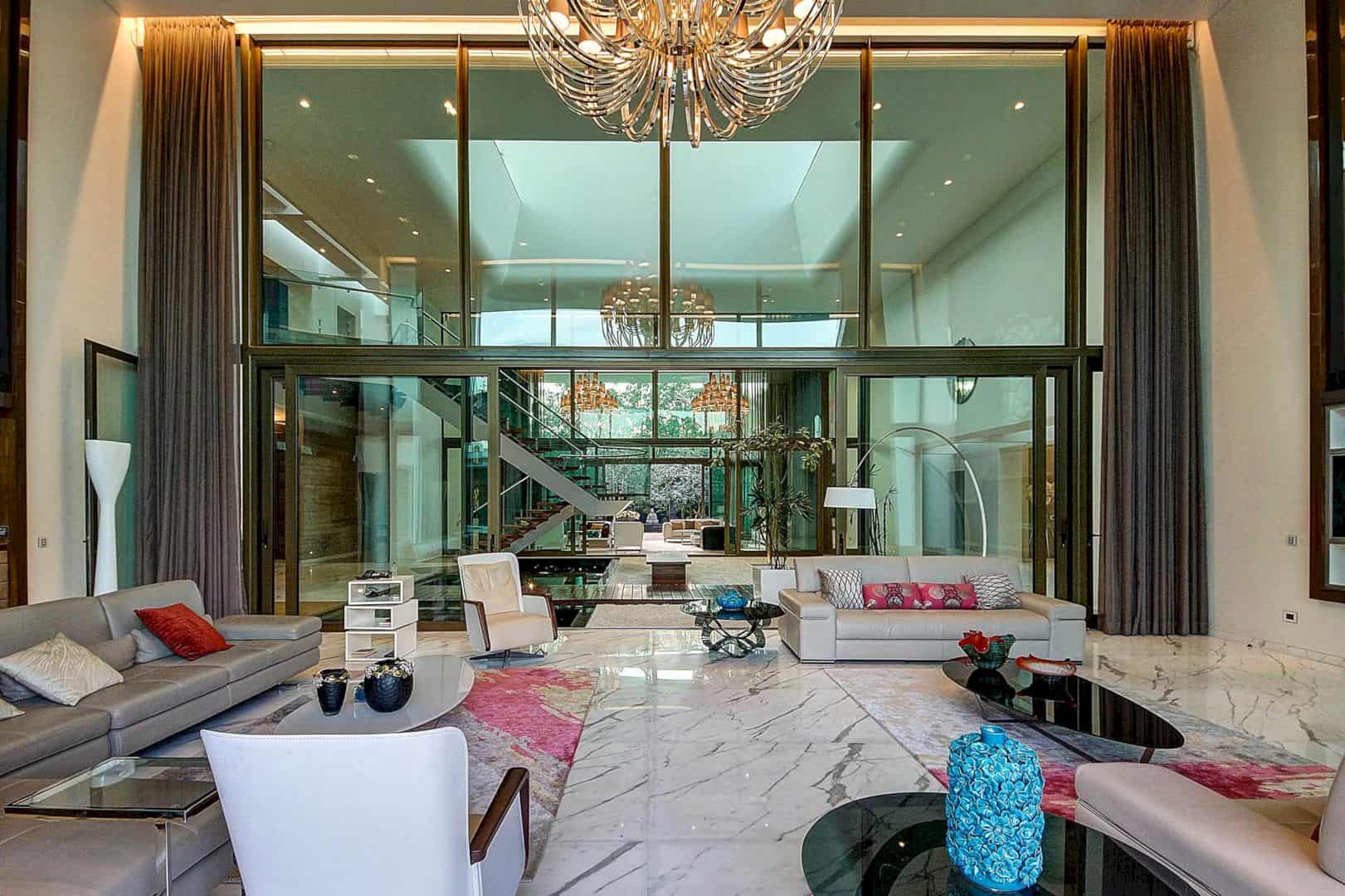
This ‘residential-tubes’ opens to the house private garden on the west and east area of the plot. The vast overhangs blocking visual access, providing shade to the glazed openings. These overhangs can create recessed verandahs which act as private sit-outs for living spaces and bedrooms. The living areas are set along the tubes that turn into private, semi-private and entertainment areas.
Details
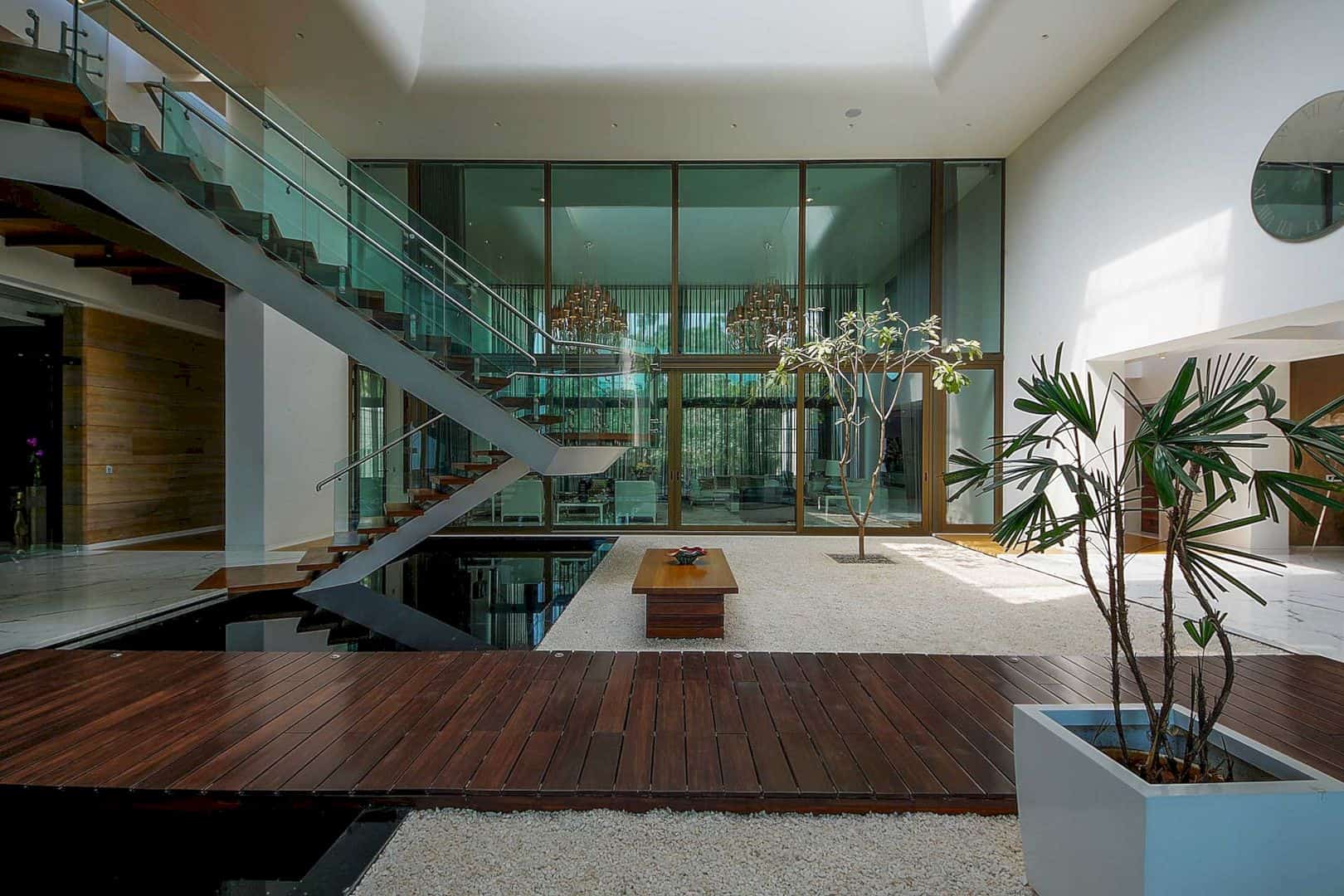
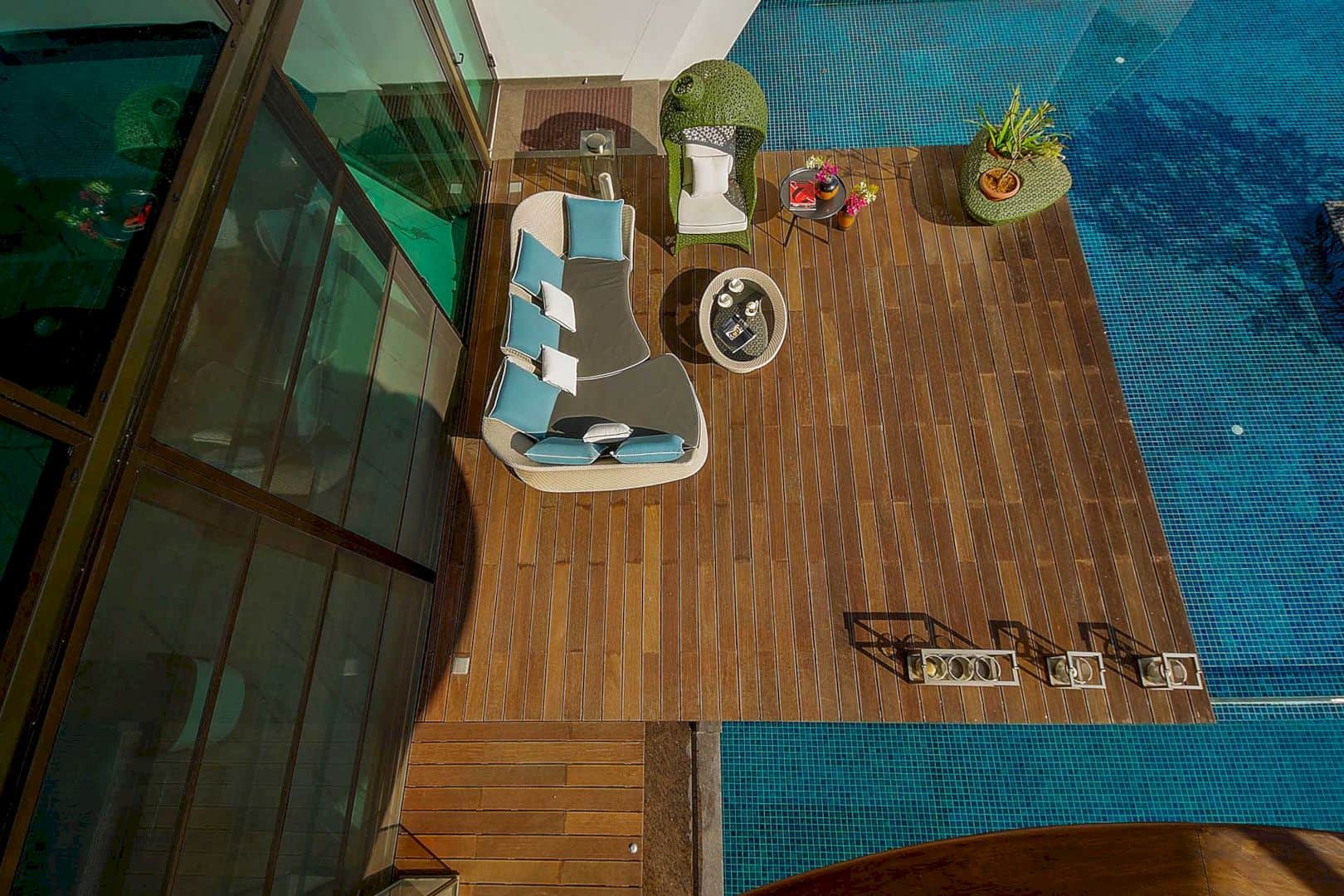
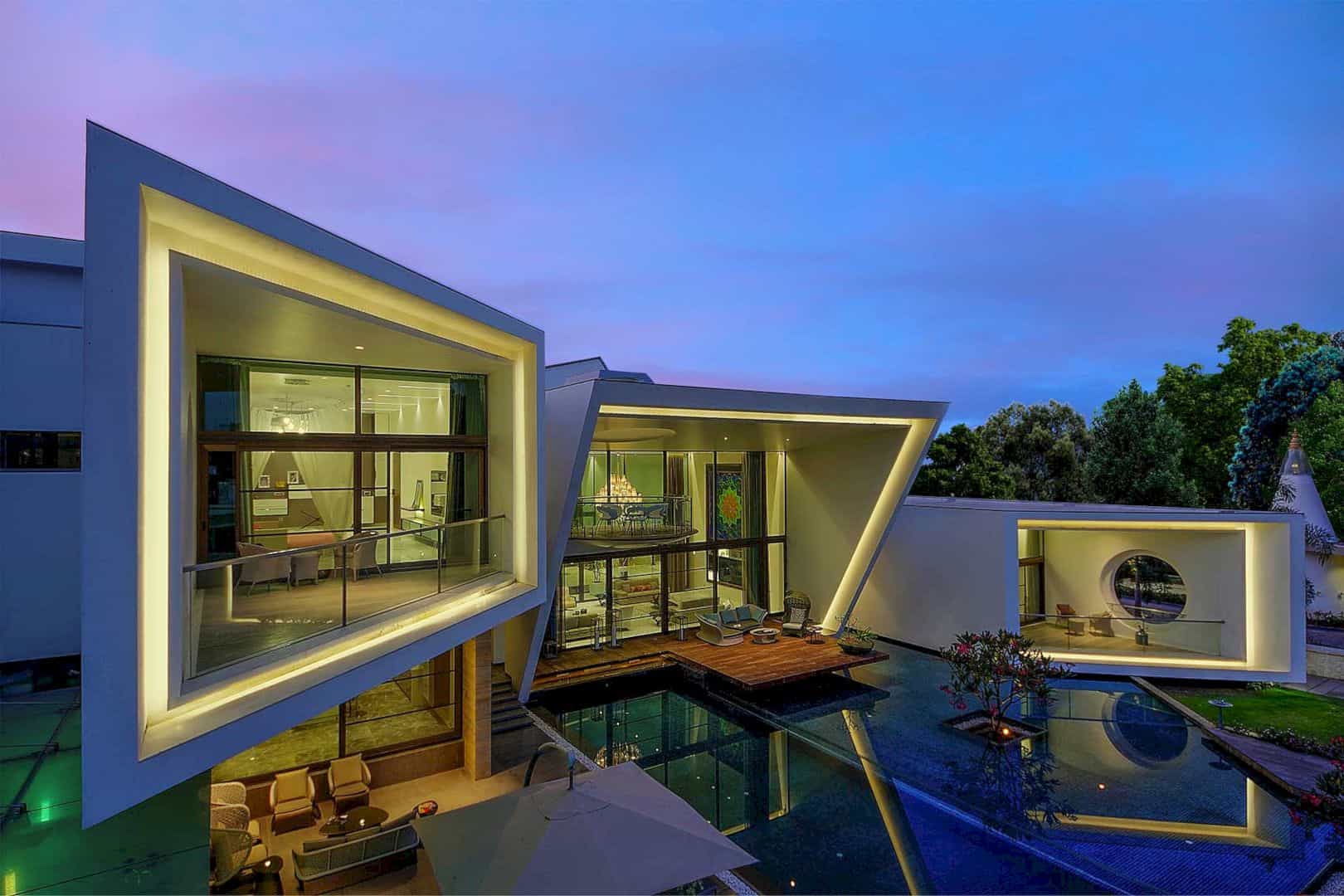
The central courtyard sets up a passive cross-ventilation system with air shafts and exhausts through the hollow perforated tubes while the microclimate of living spaces is tempered by water bodies through evaporative cooling. The skylights can highlight the geometry of the built form and the warm sprays of natural light come through the courtyards, complementing the earthy material tones in the interior.

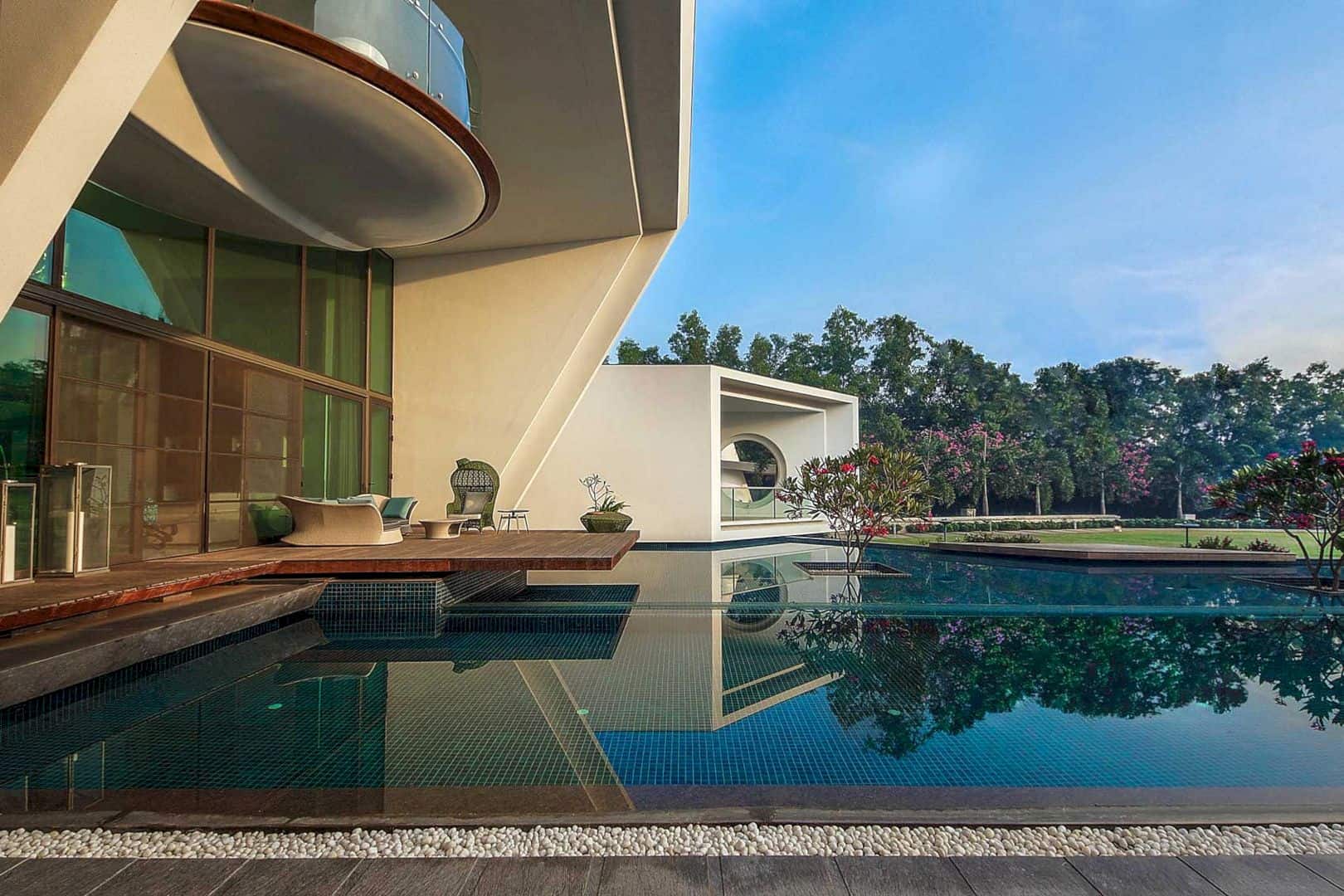
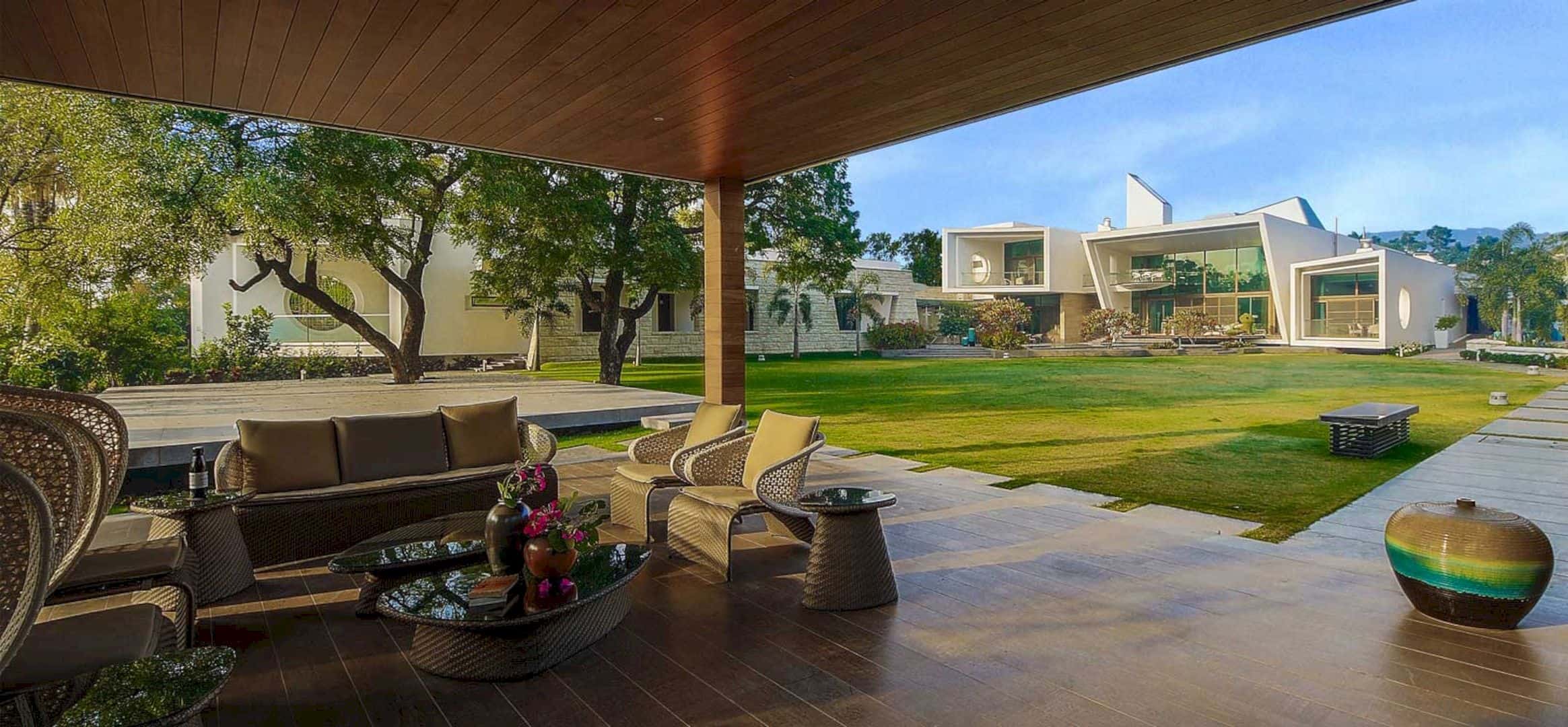
The controlled, stunning views of the pool and gardens are generated by the angular forms of the openings. There is also a suspended circular deck act as an interesting seating element, forming a visual link between the surrounding greenery of the rear lawn and the upper hallways. The wood staircase and floating steel can connect the upper floor with the lower courtyard, accented by a water body lined with white pebbles.
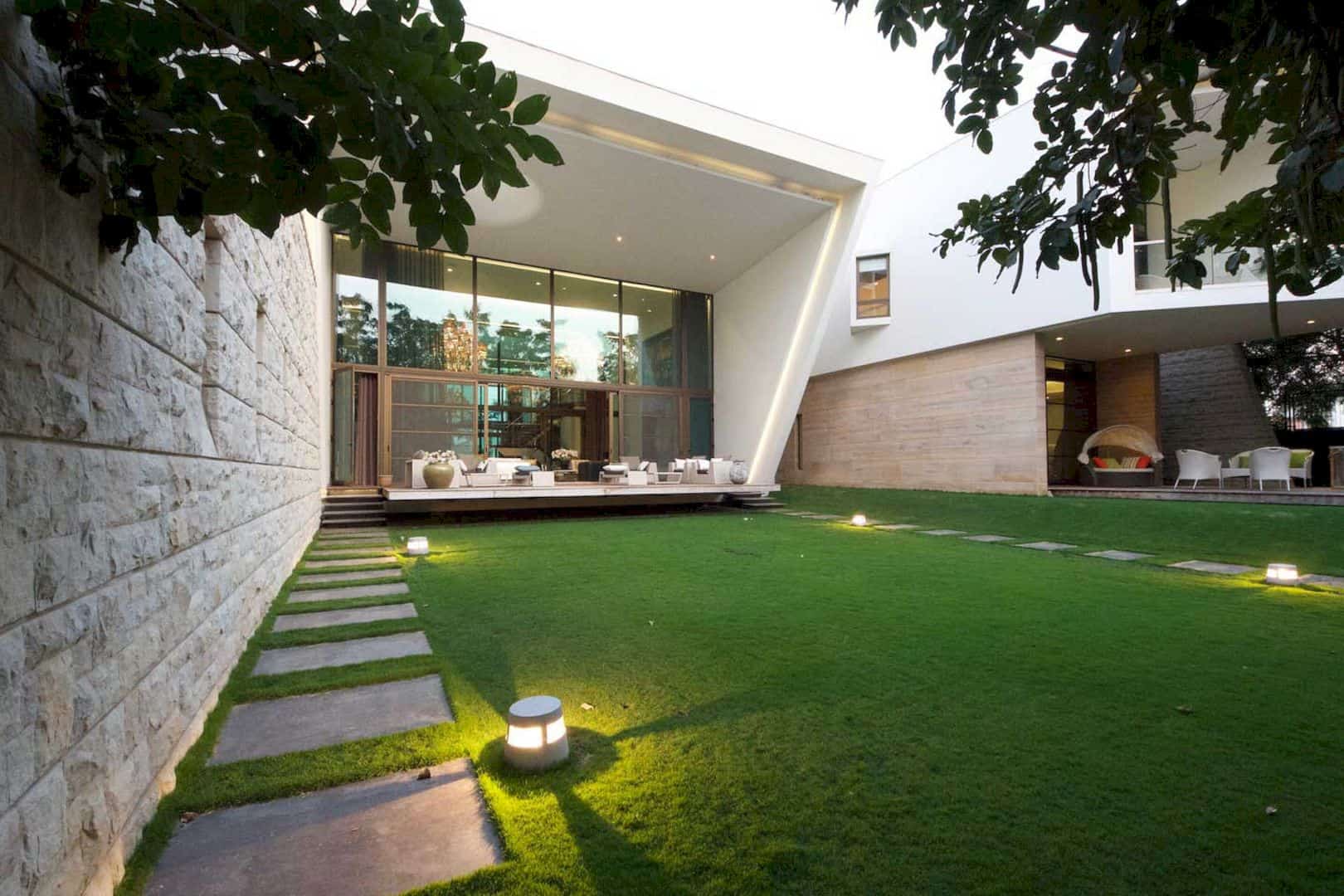
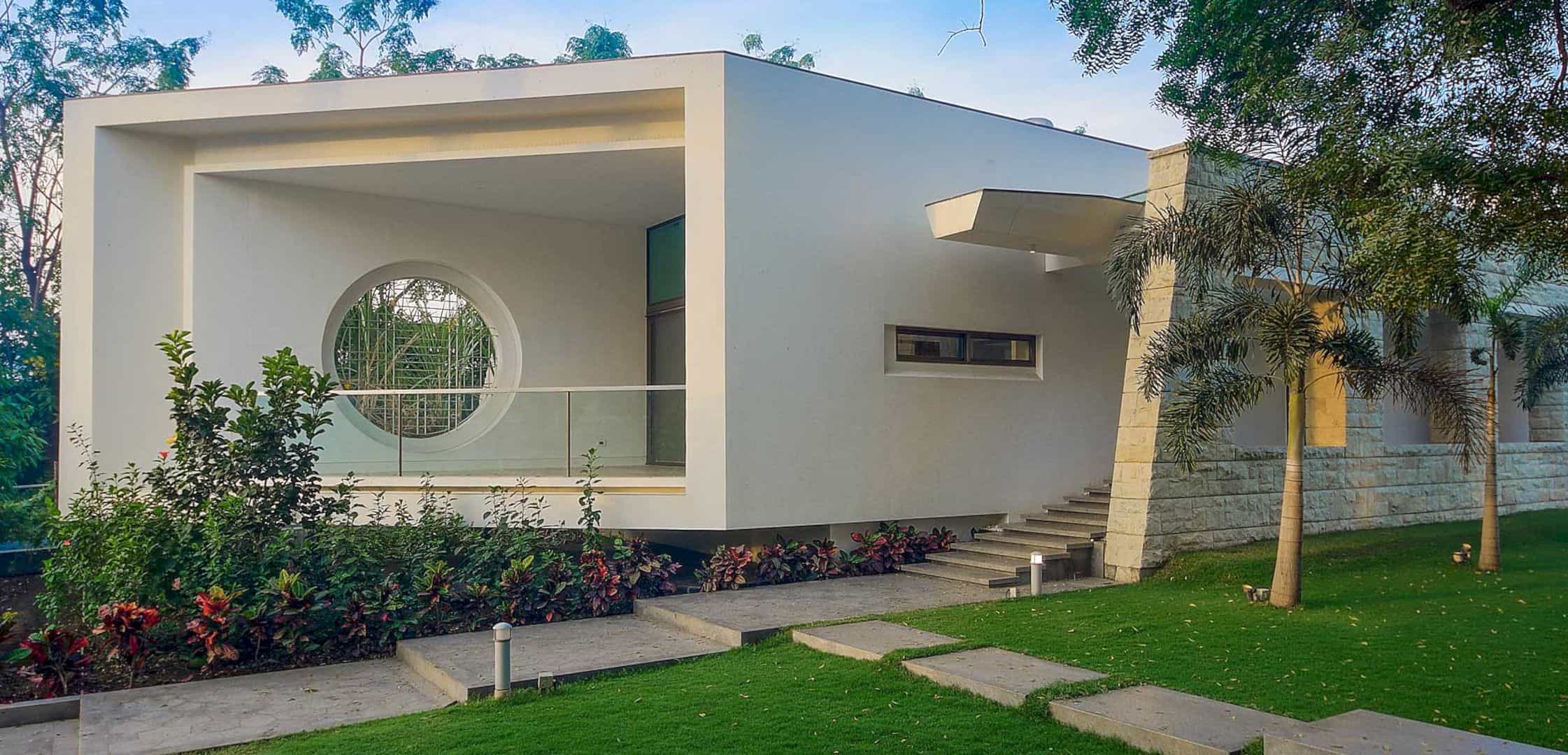
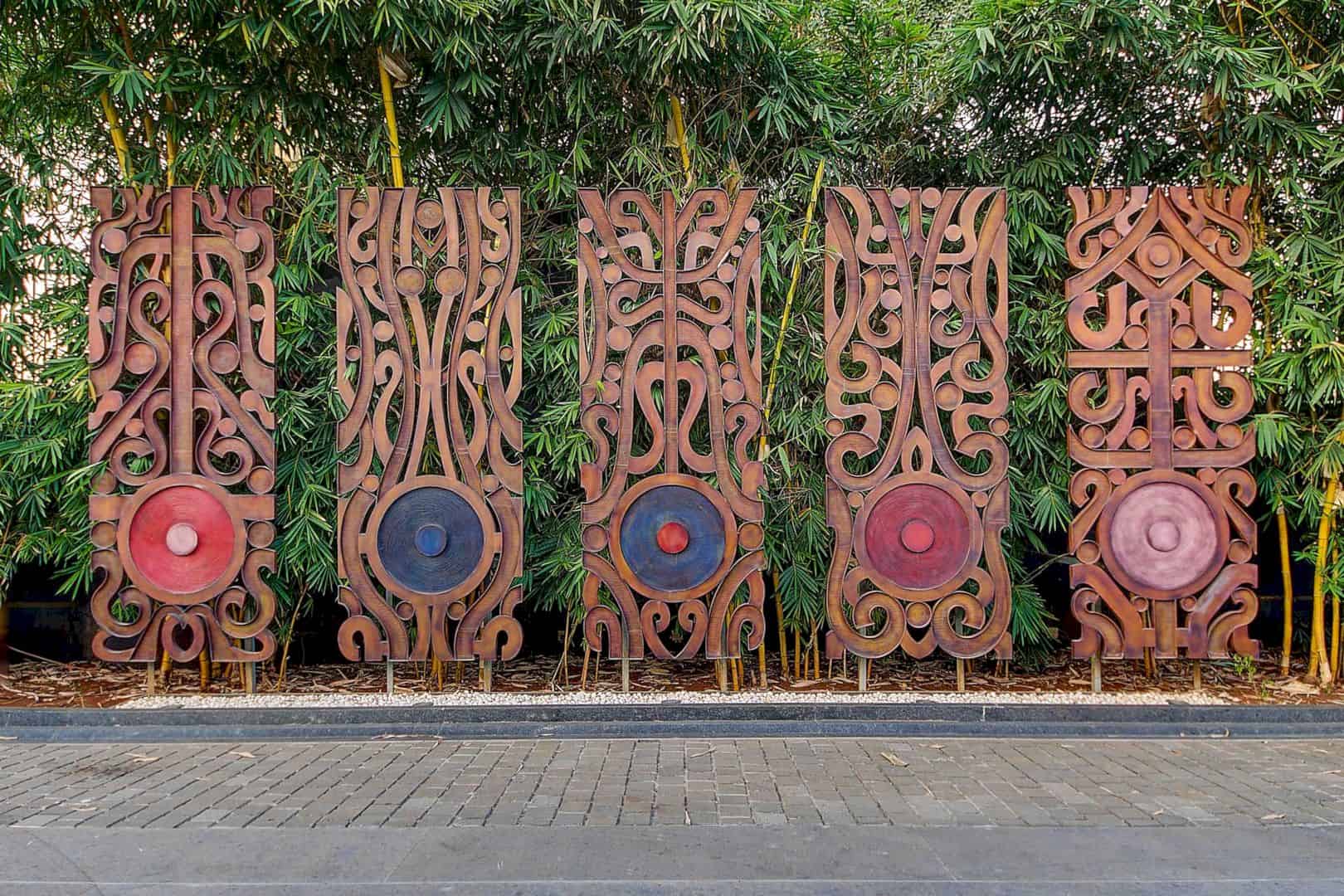
The expansive vertical volume is utilized by the formal living room with the use of double-height sheer curtains, decorative lighting features, and murals. White Satuario and Mustard Travertino marble flooring provide an understated elegance and complementing the earthy theme of natural veneers. Soft furnishings comes as a classy vibe, combined with paster colors of the interiors.
Architecture
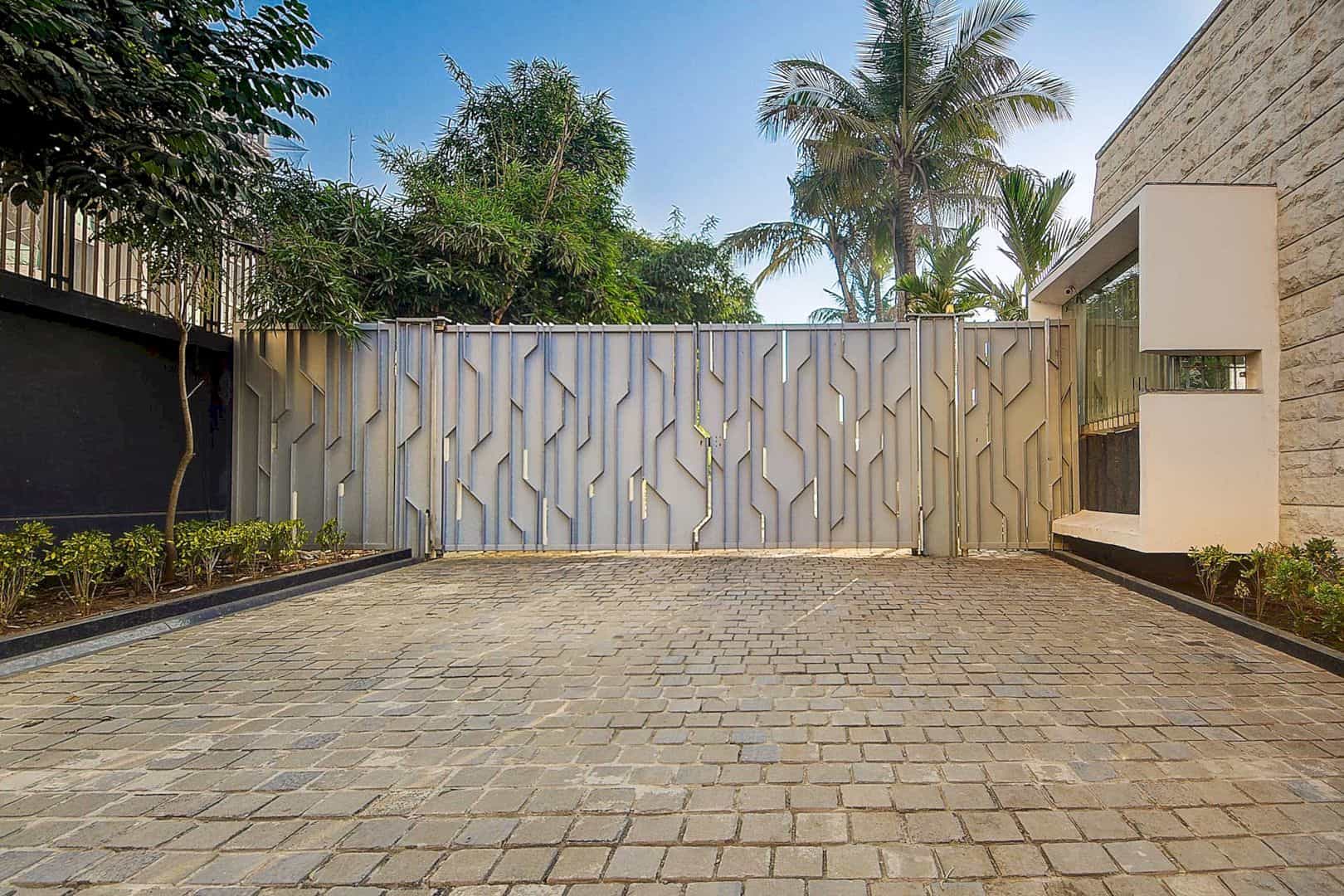
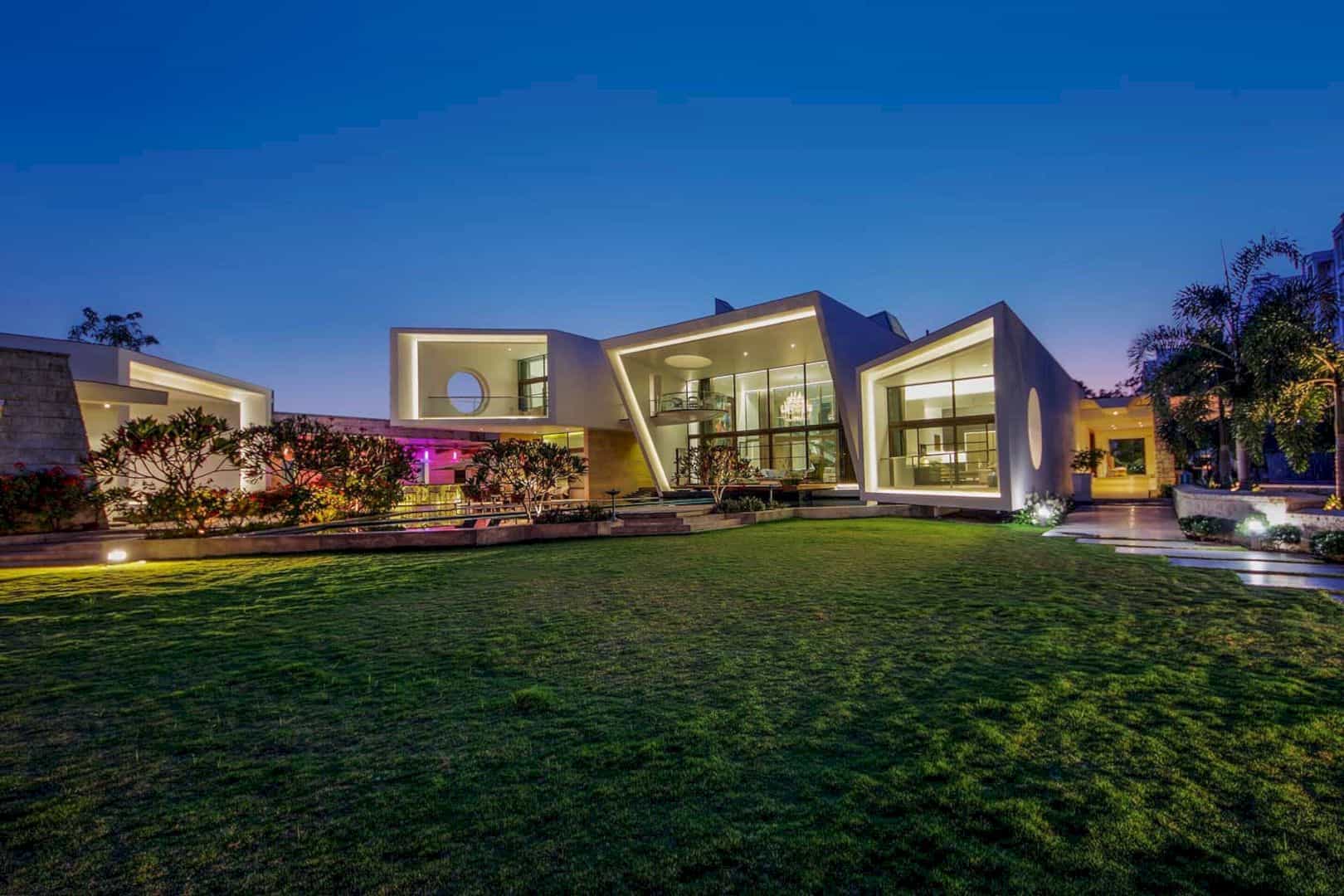
The strong structural geometry of the house is combined with the minimalism of built forms. The finishes allow the interior and architecture to blend with the surrounding landscape where Yin and Yang meet in the living spaces. Just like its name, this house can provide lavishness and luxury for its occupants through a deep connection with nature on the site.
Discover more from Futurist Architecture
Subscribe to get the latest posts sent to your email.

