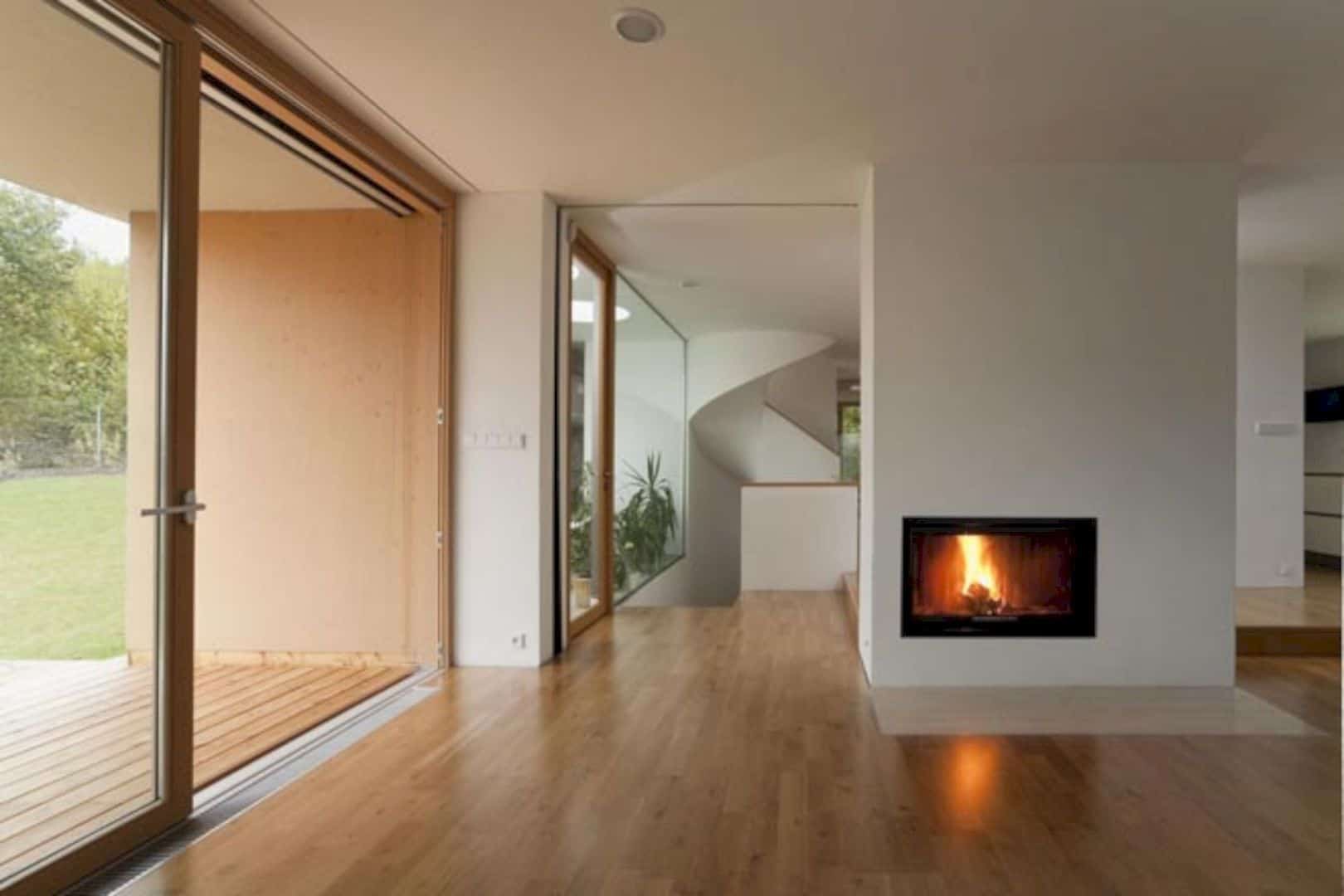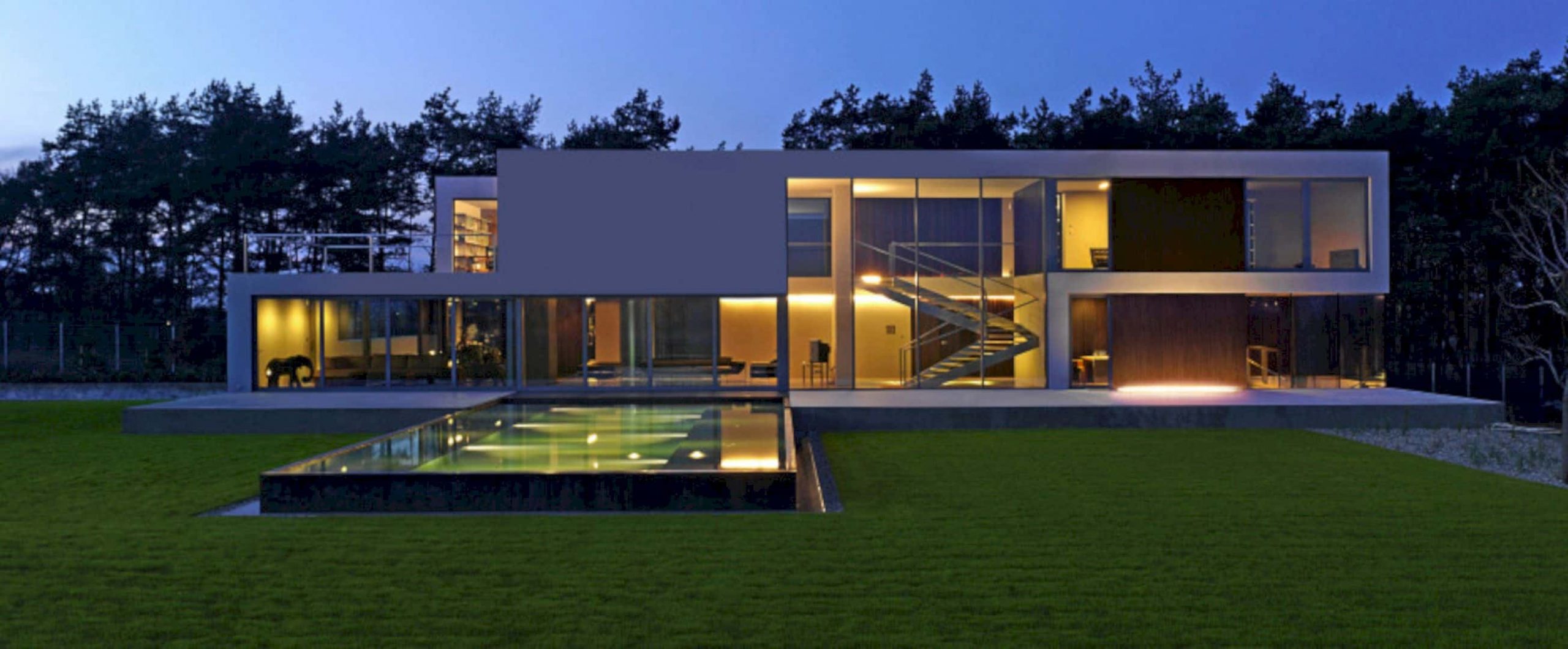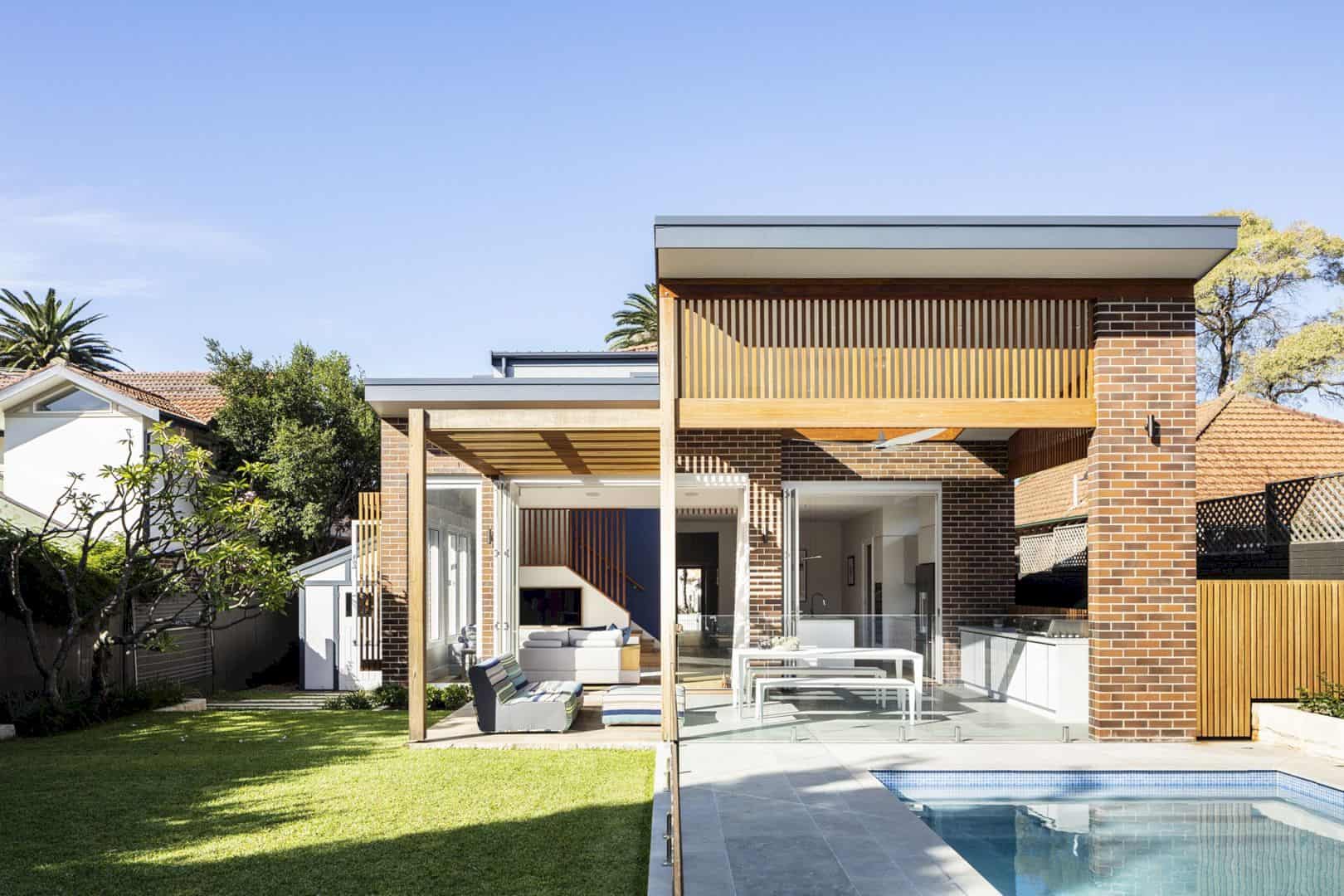In order to create seamless connections between inside and out, Basecamp comes with its thoughtful, simple forms clad in regional materials. Located in Bend, Oregon, this 2018 project is designed by Hacker Architects to provide an urban living for the eco-conscious and outdoorsy Bend lifestyle. People can be connected to the majesty of the high Cascades and provides them awesome Oregon experience.
Design
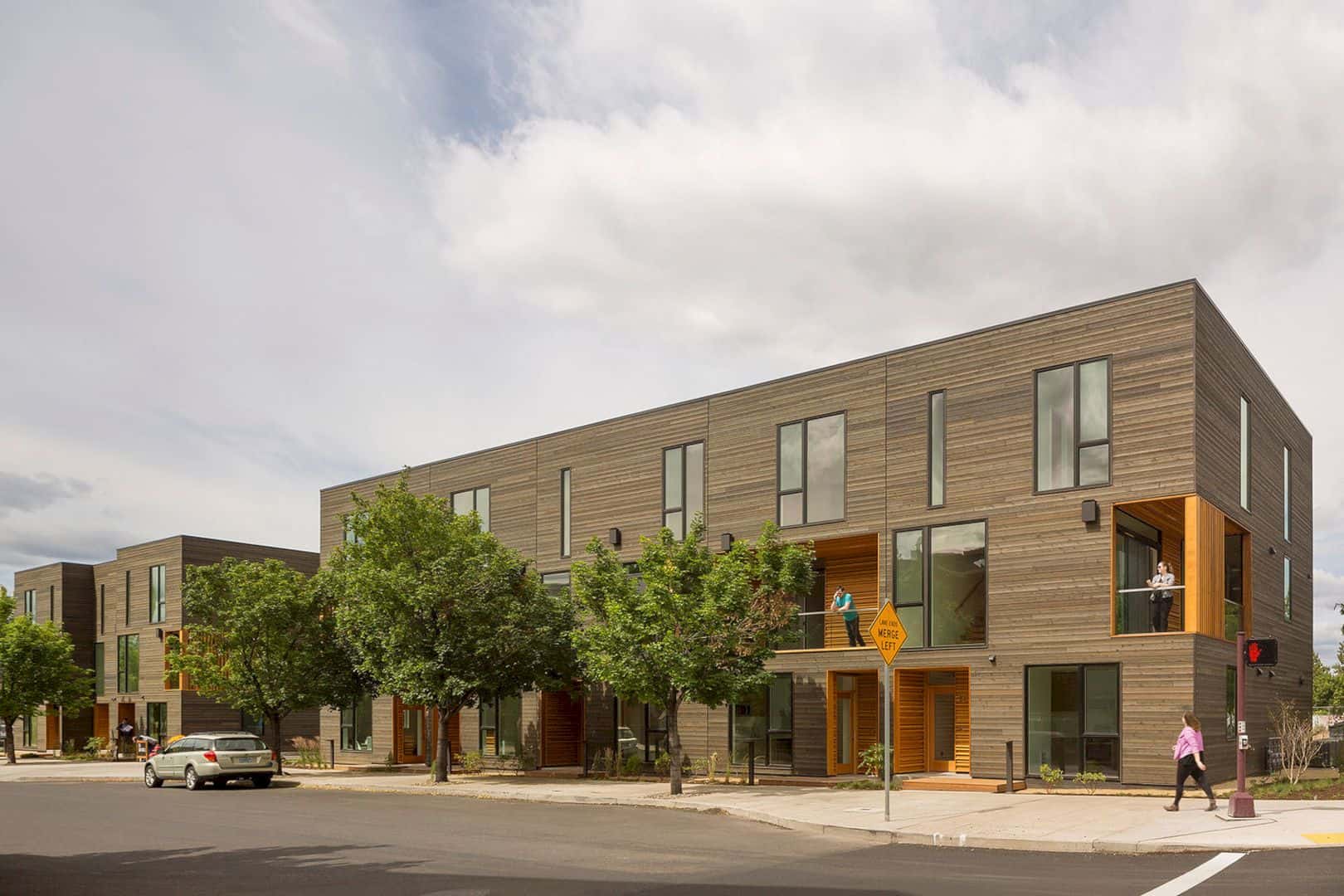
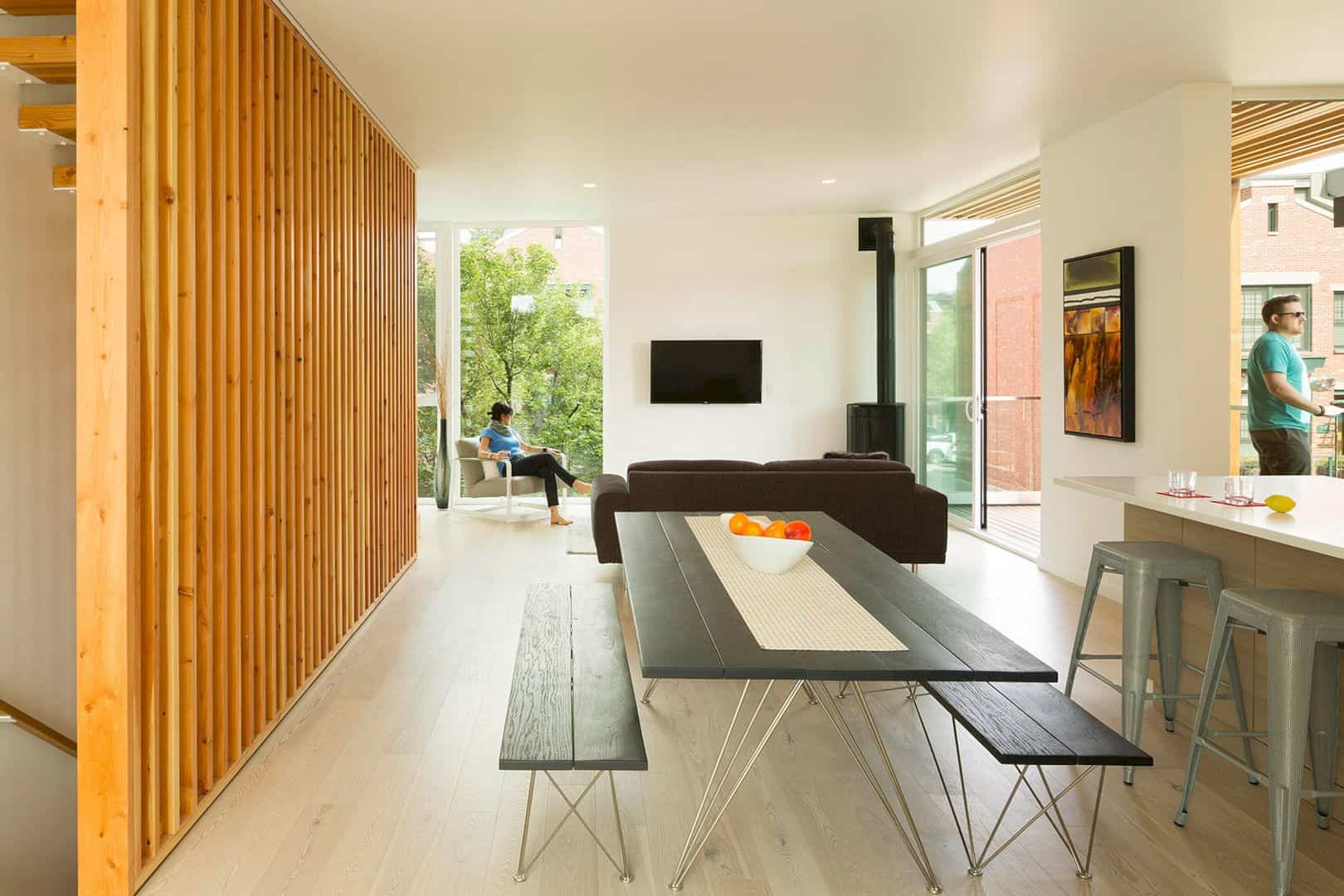
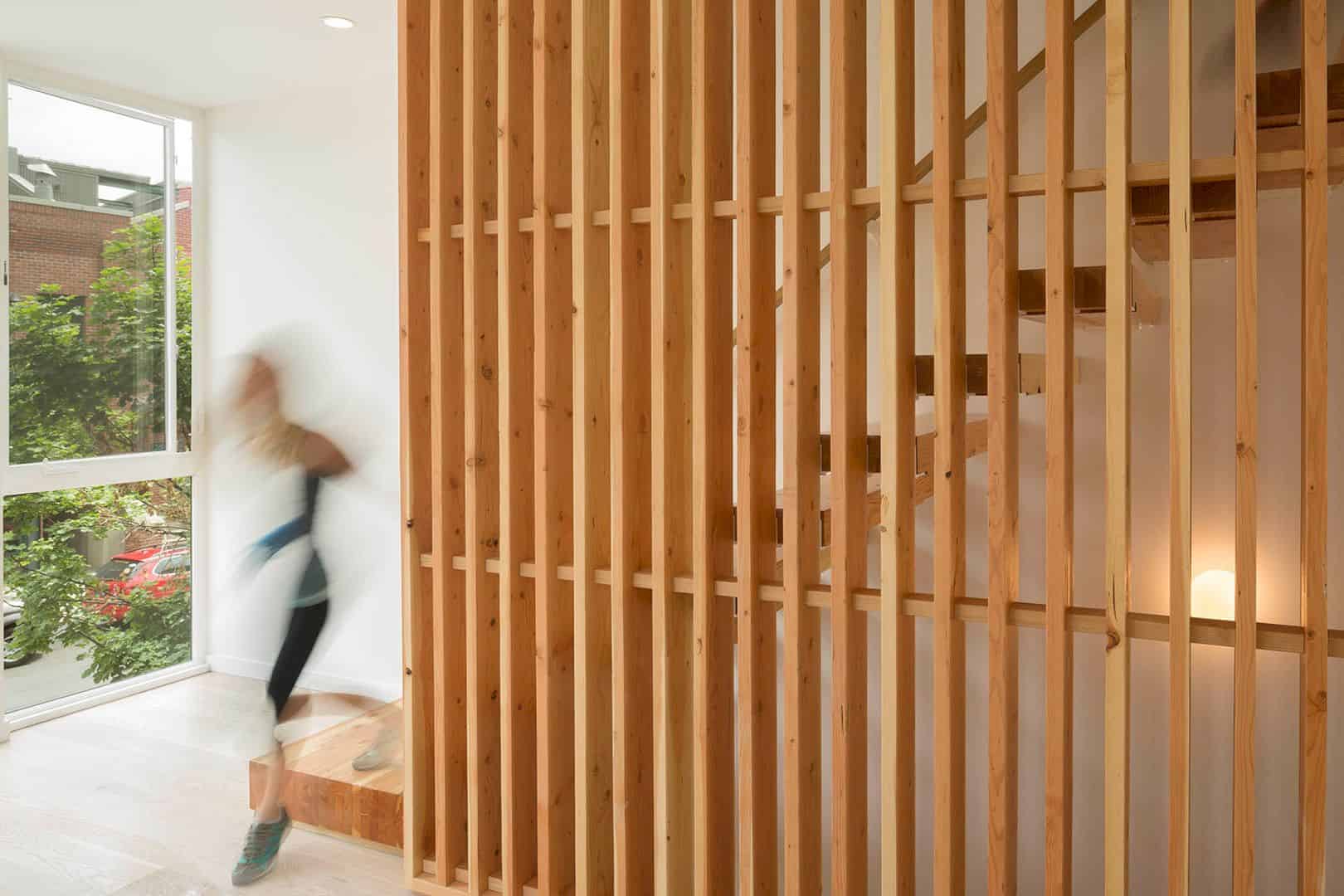
This project can emphasize the beauty of the Central Oregon landscape and provides an urban living for the Bend lifestyle. The architect uses honest, natural materials to create seamless and better connections between inside and out of the building space. The client also wants to connect people in the region and give them unforgettable experiences through this project.
Spaces
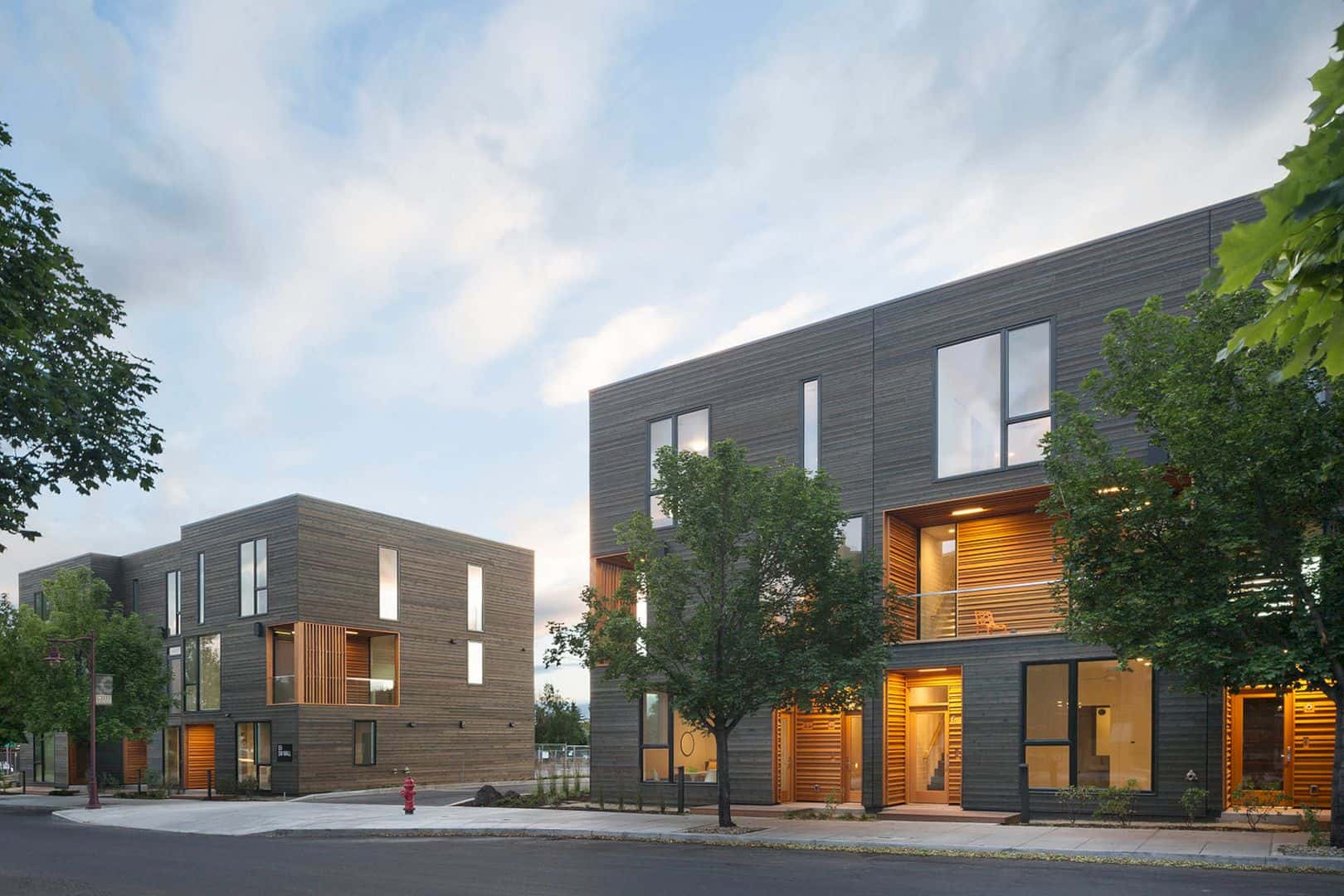
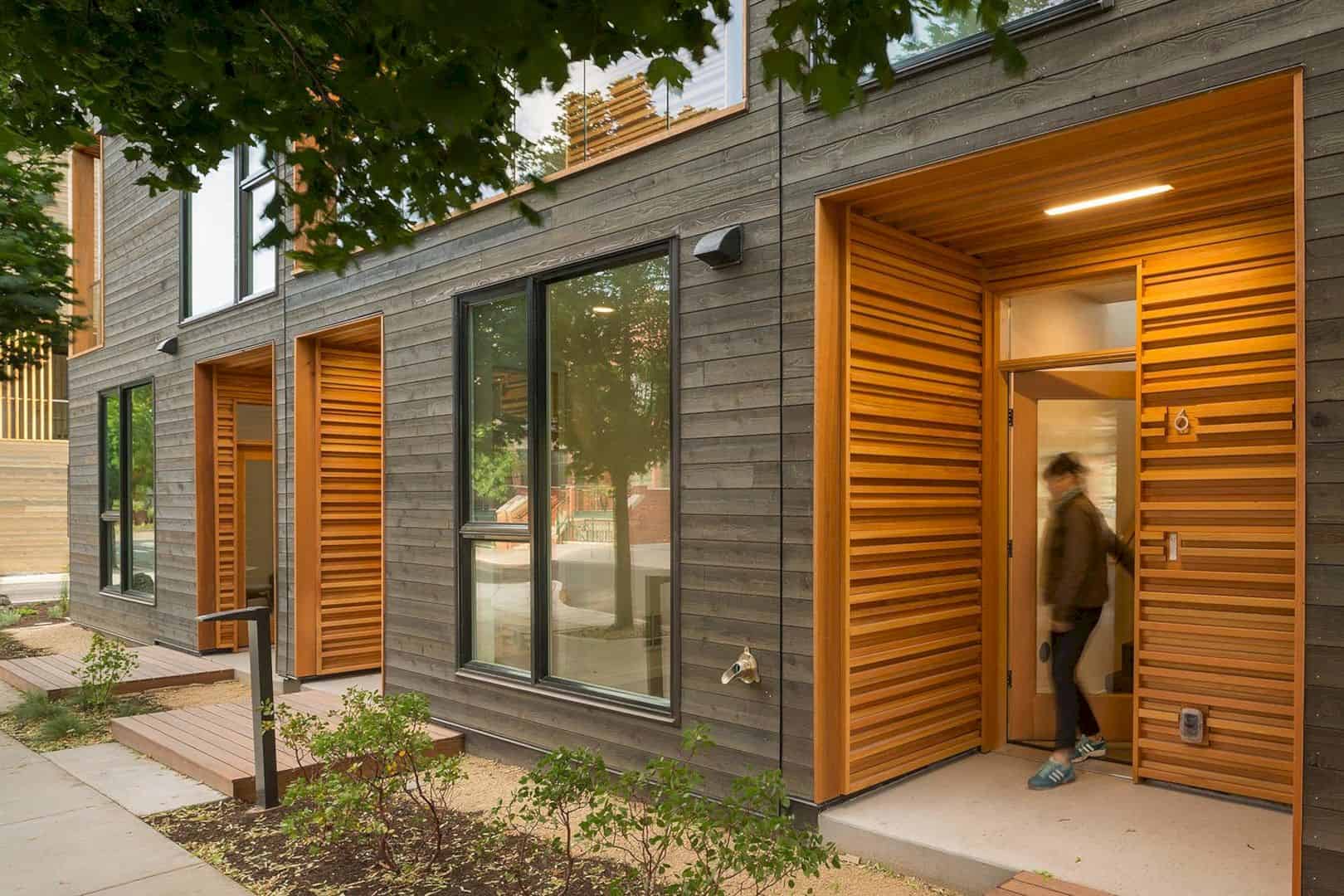
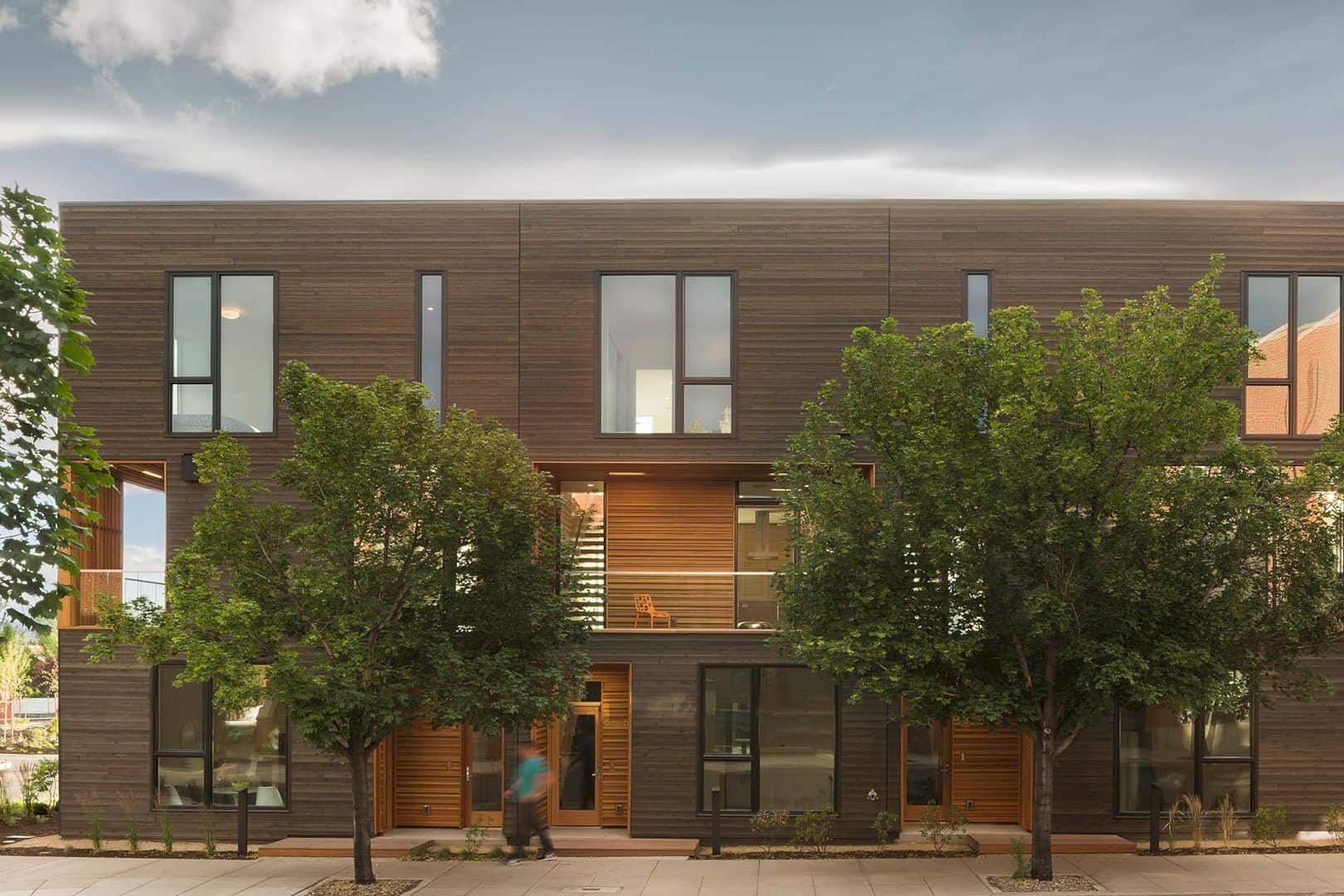
Basecamp is designed with thoughtful, simple forms. These forms clad in regional materials to deliver a unique look. The strategically placed windows from floor to ceiling can create light-filled and airy interiors, and also give the being outdoor feeling while inside. There are also shared outdoor facilities such as hammocks, a dining area, and a campfire, seating to provide the residents with some best spaces to enjoy the local scenery.
Basecamp
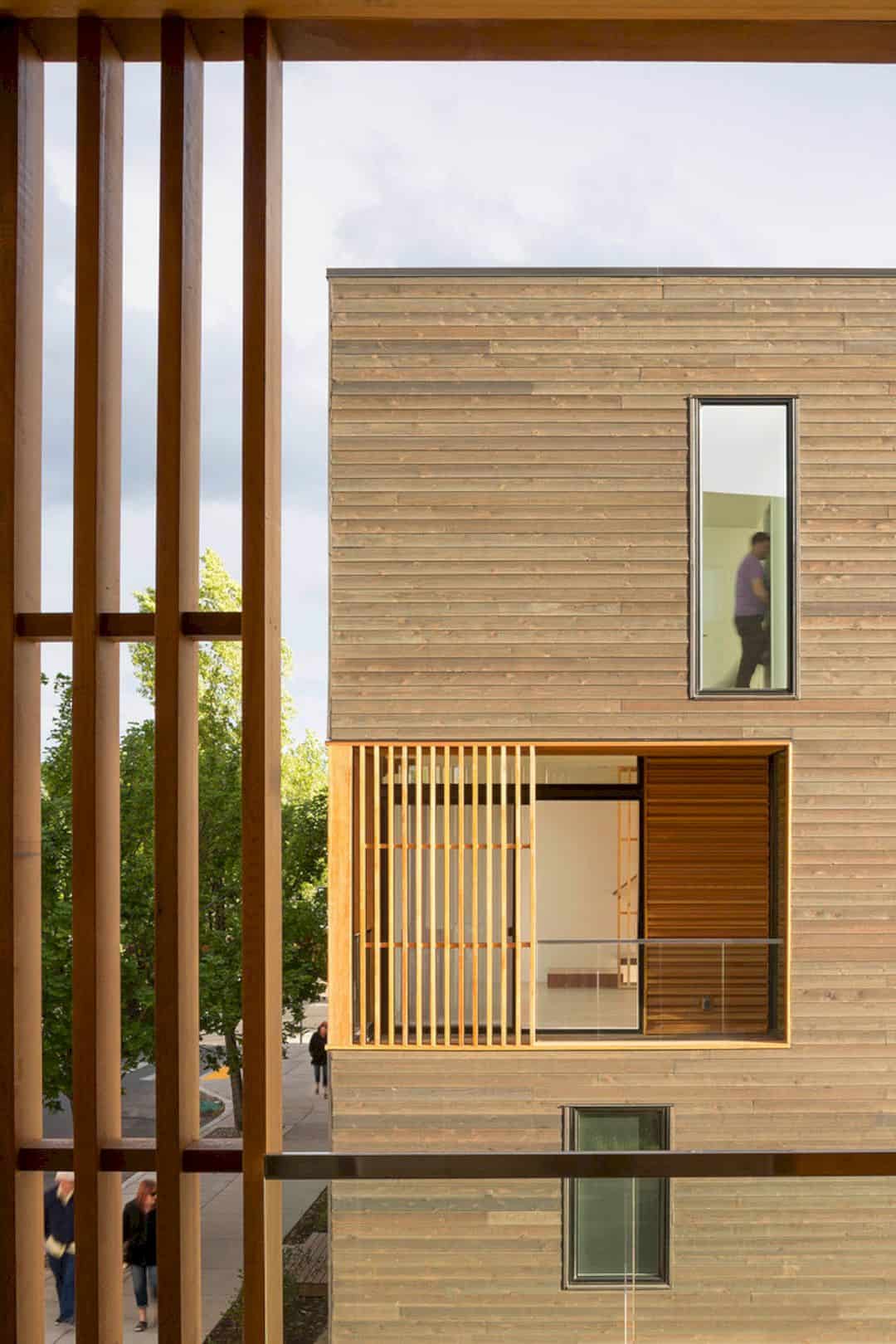
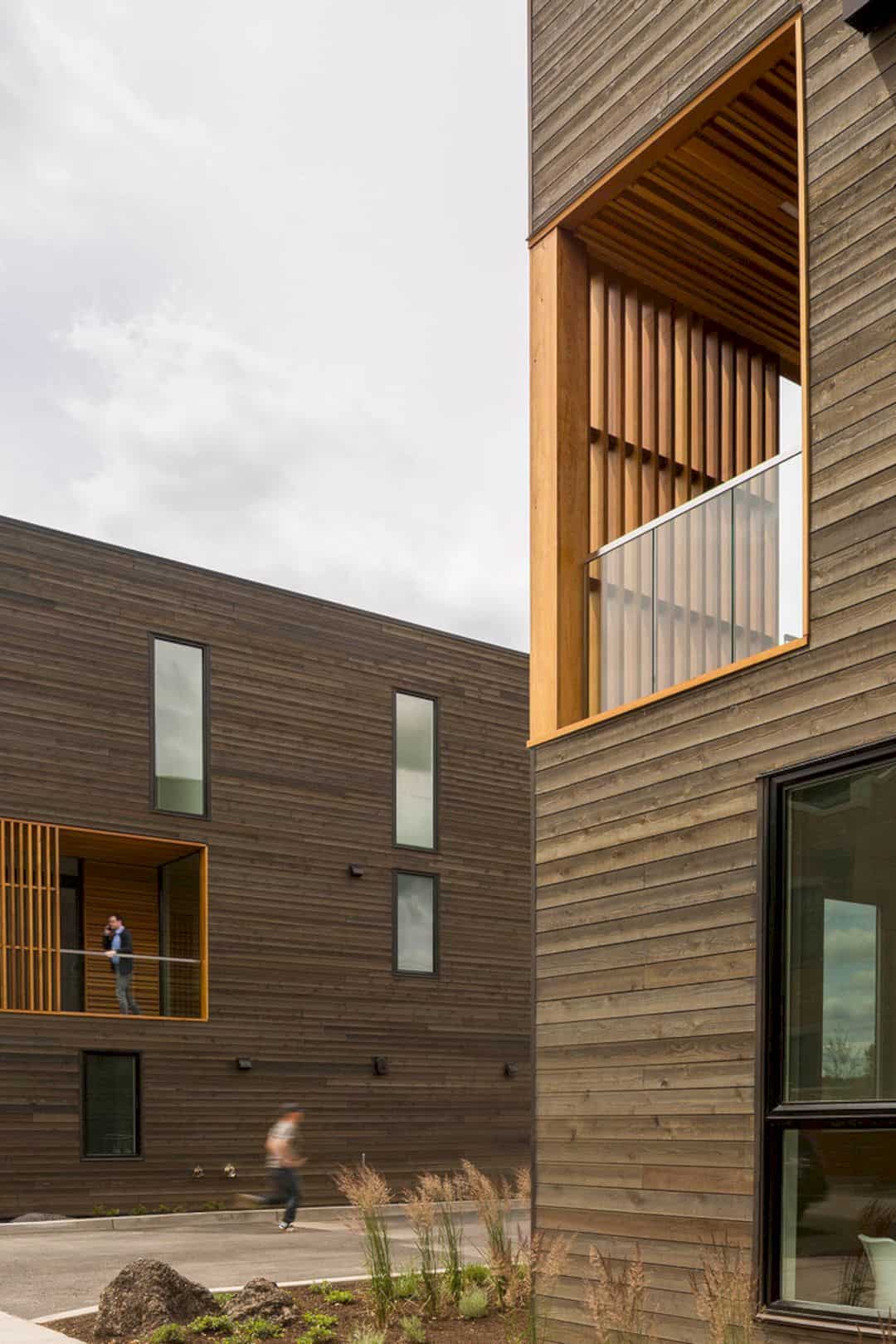
Discover more from Futurist Architecture
Subscribe to get the latest posts sent to your email.

