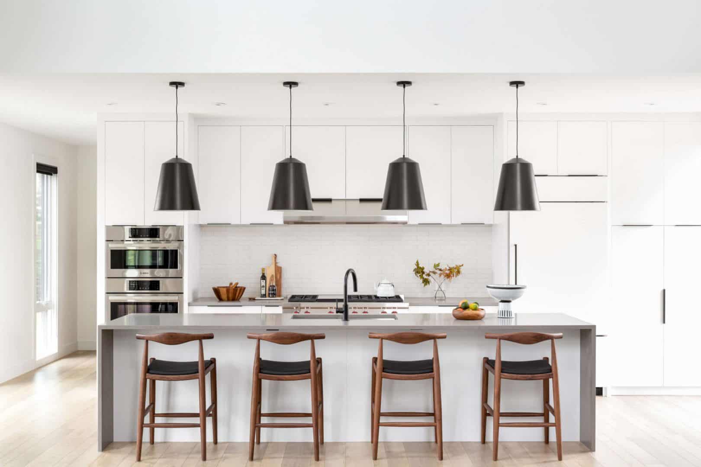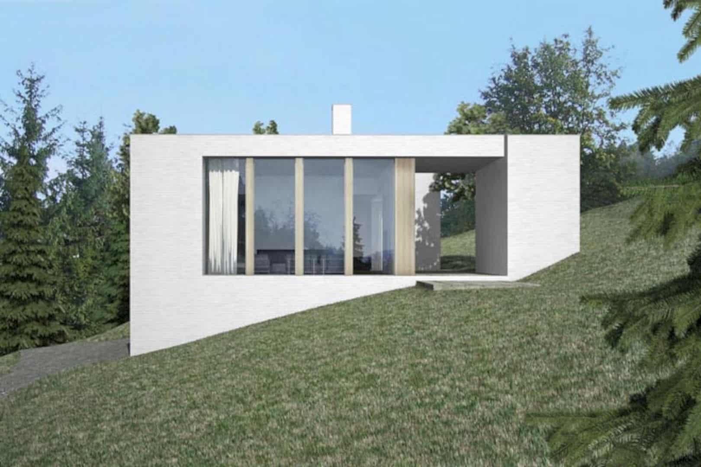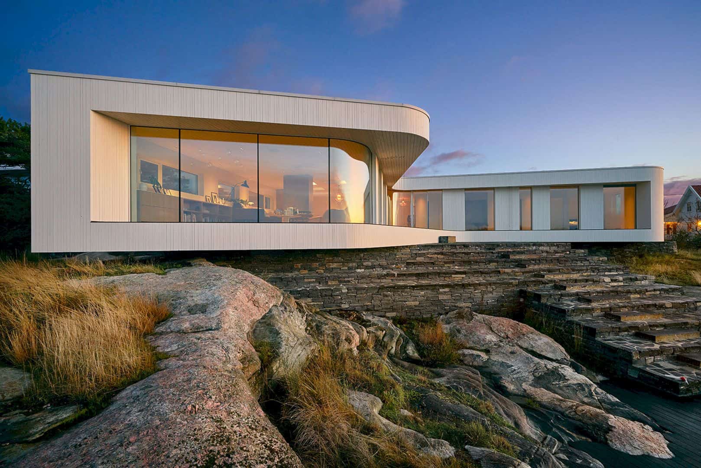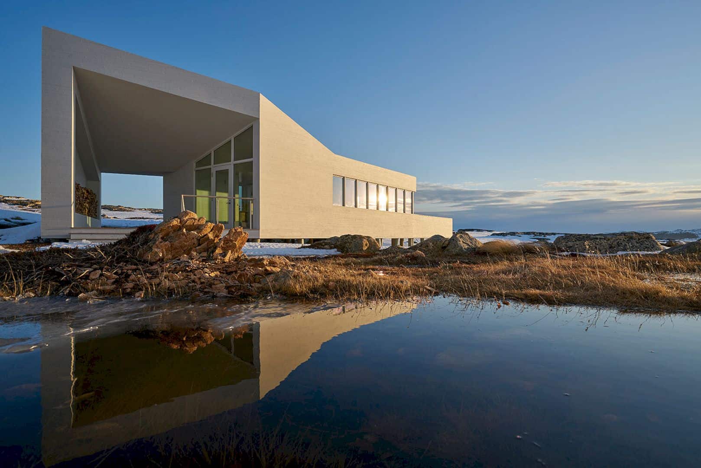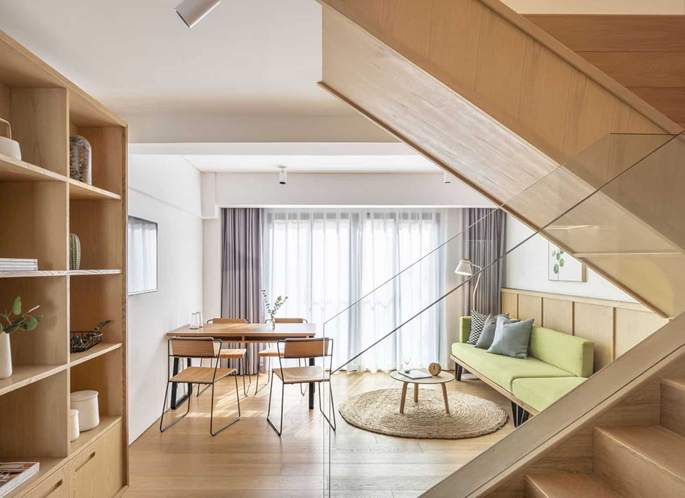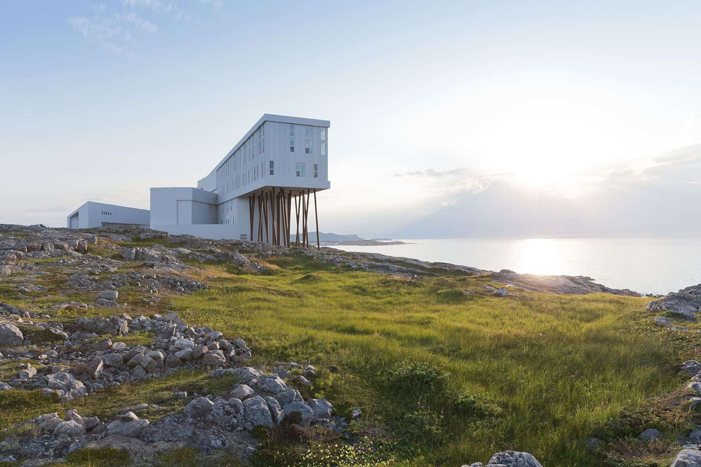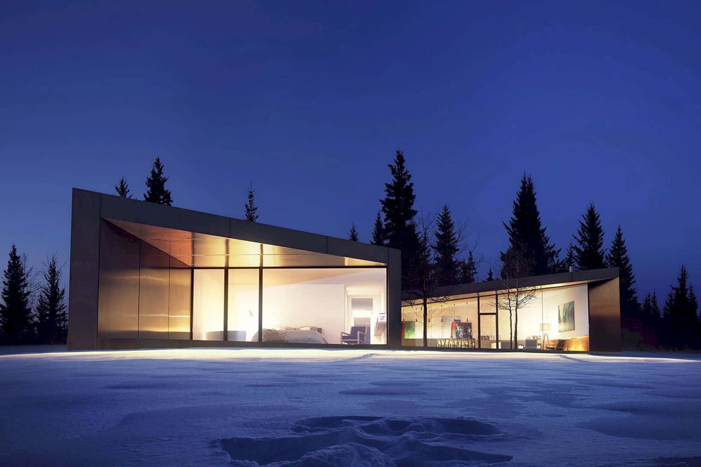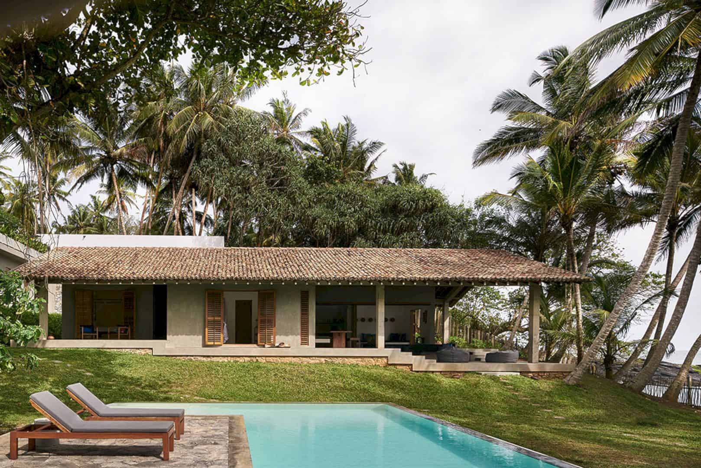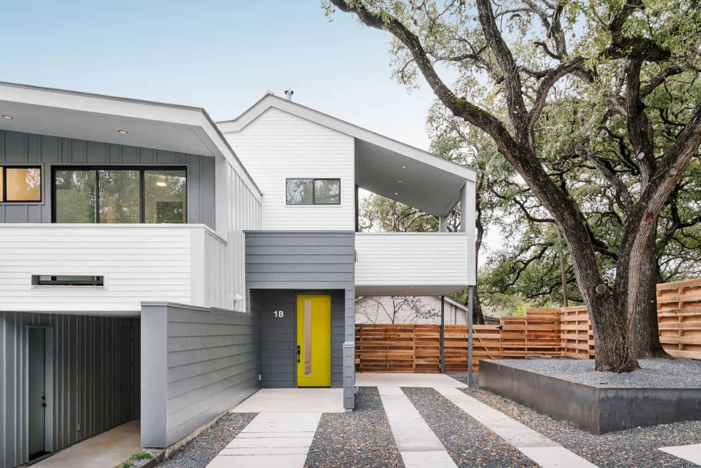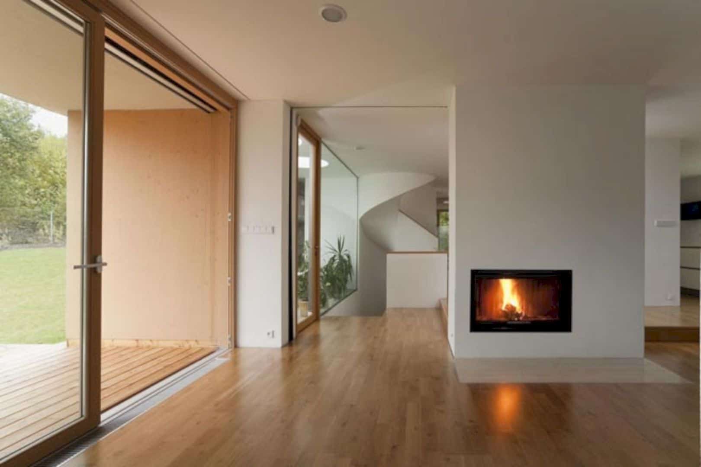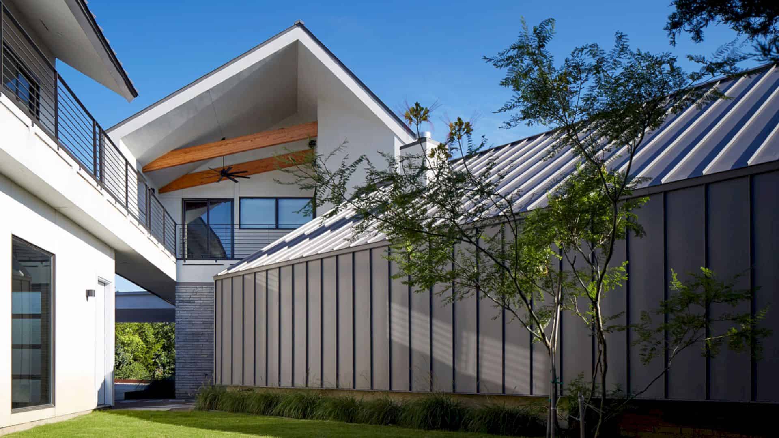Modern Farmhouse: An Elegant Farmhouse with Simple Lines and Humble Materials
Located in the rolling foothills means this home can have a lot of advantages from its site, especially the landscape. The green plains and beautiful hills able to turn this home into a perfect place to relax and enjoy nature. The dark exterior look makes this home can be recognized easily as a unique living place.

