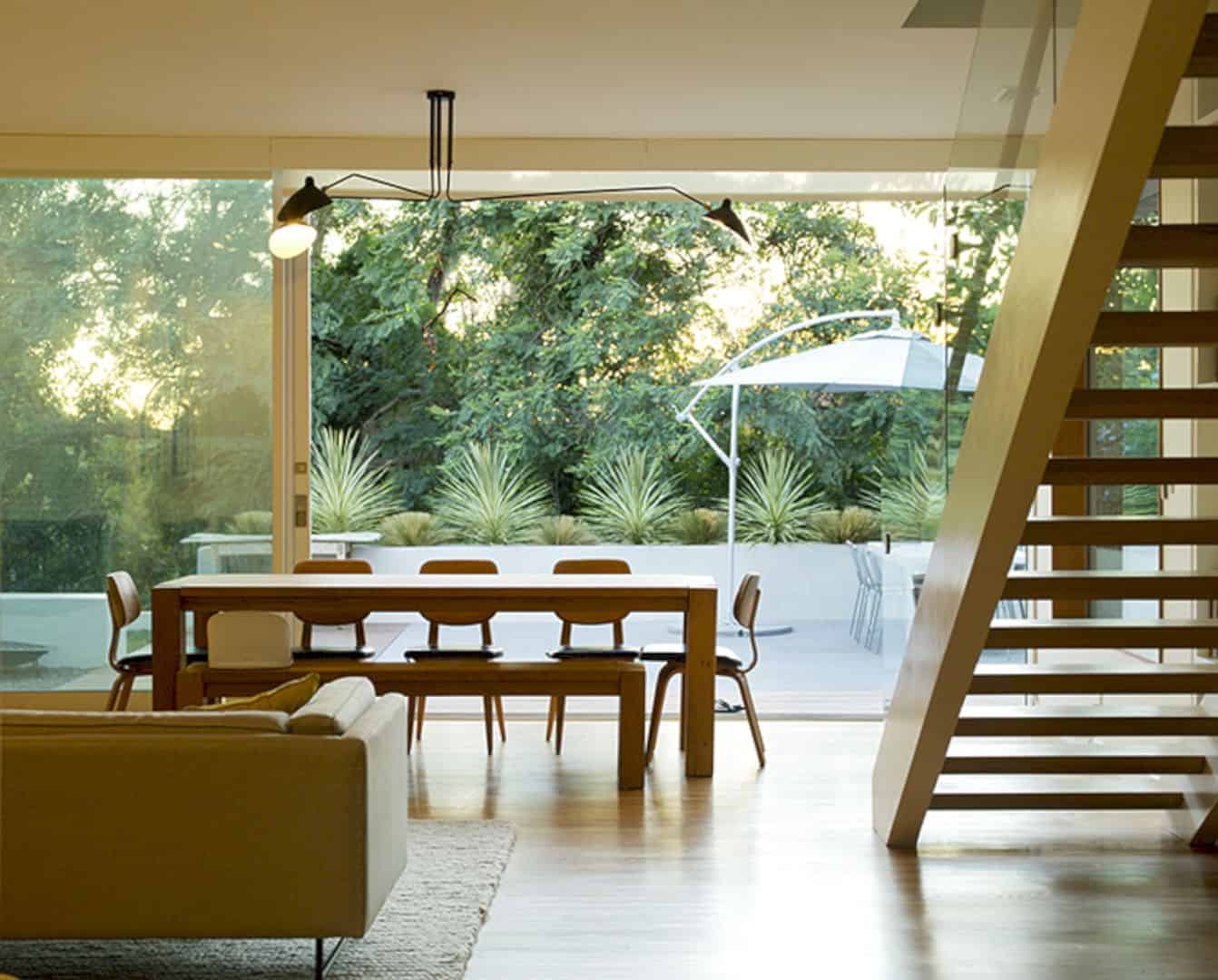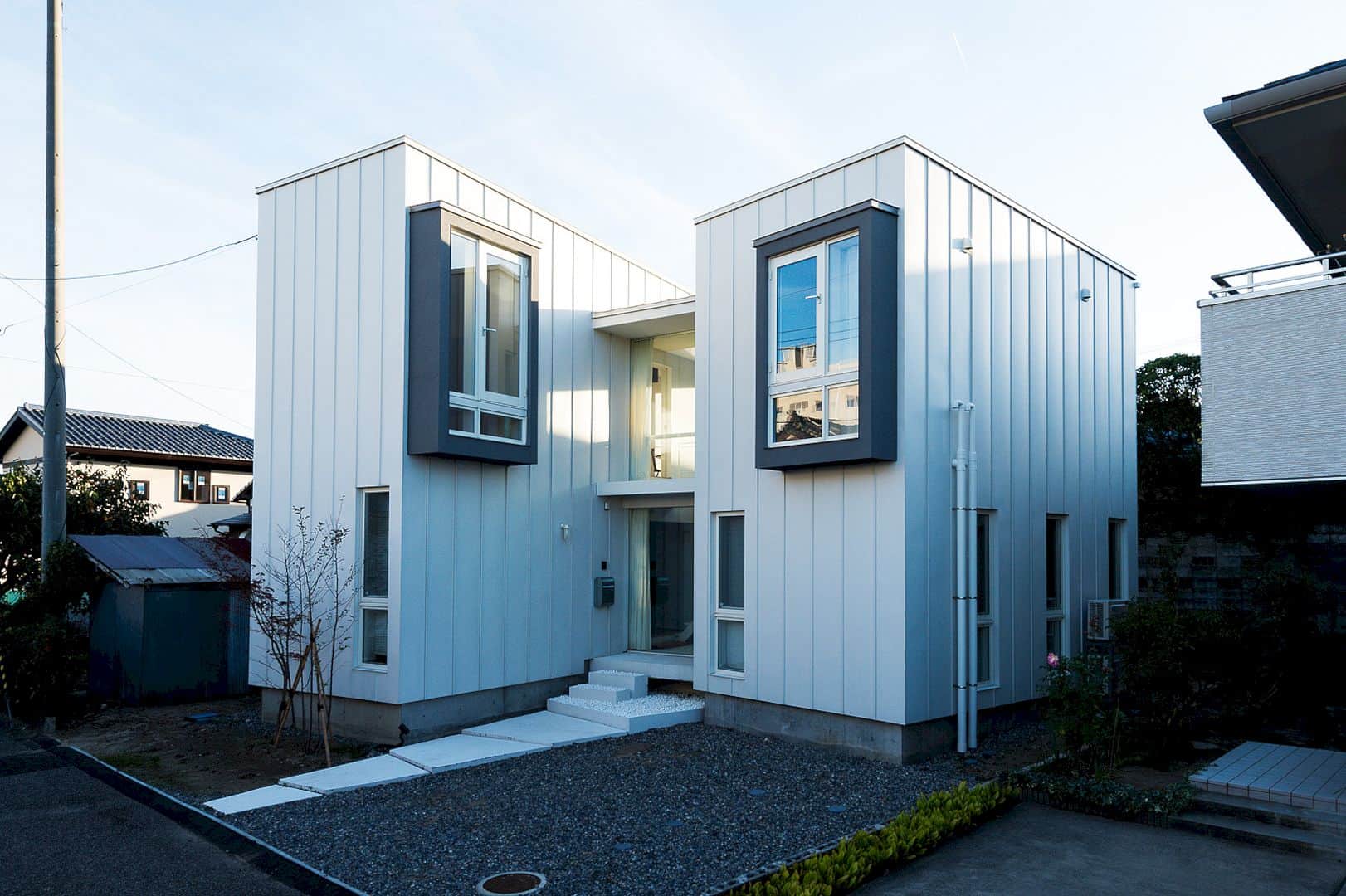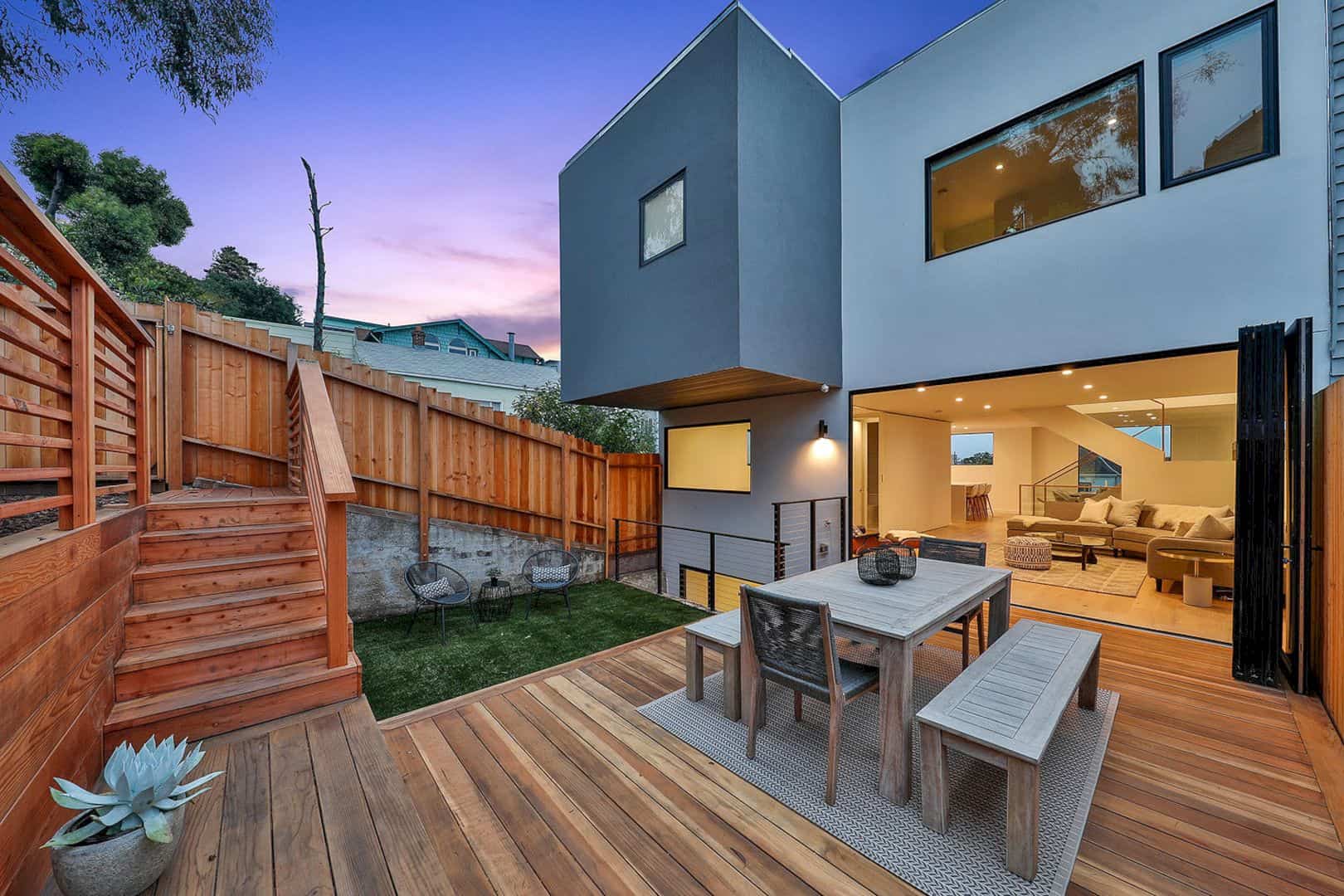A project of an exclusive villa resort in the Southern Province of Sri Lanka has been completed by AIM Architecture and Norm Architects. It is a 2018 project of a secluded beachfront property surrounded by breath-taking views and lush greenery with 350 sqm in size. The architecture of K House is blended into nature effortlessly and the natural materials are combined with soft transitions and large openings.
Buildings
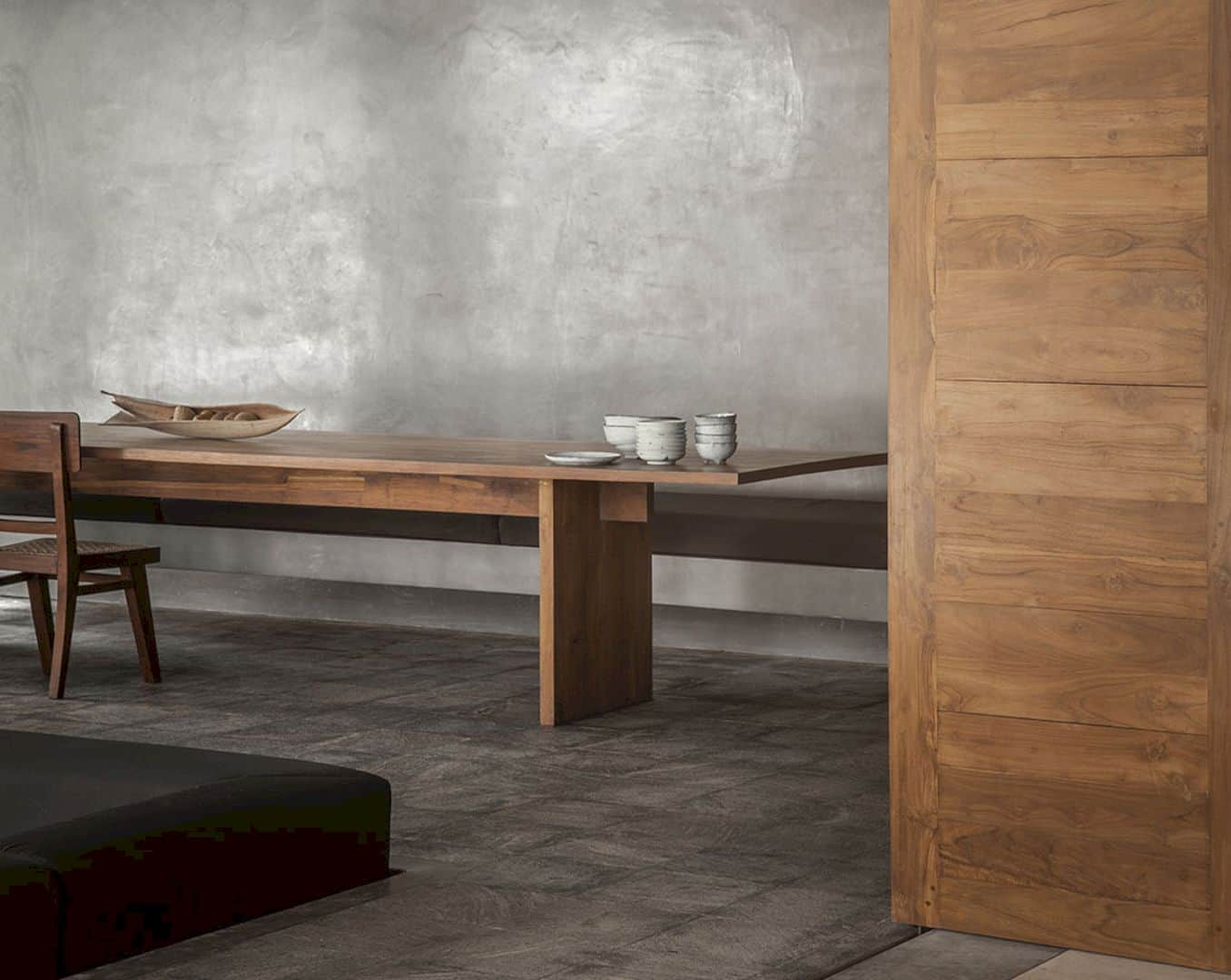
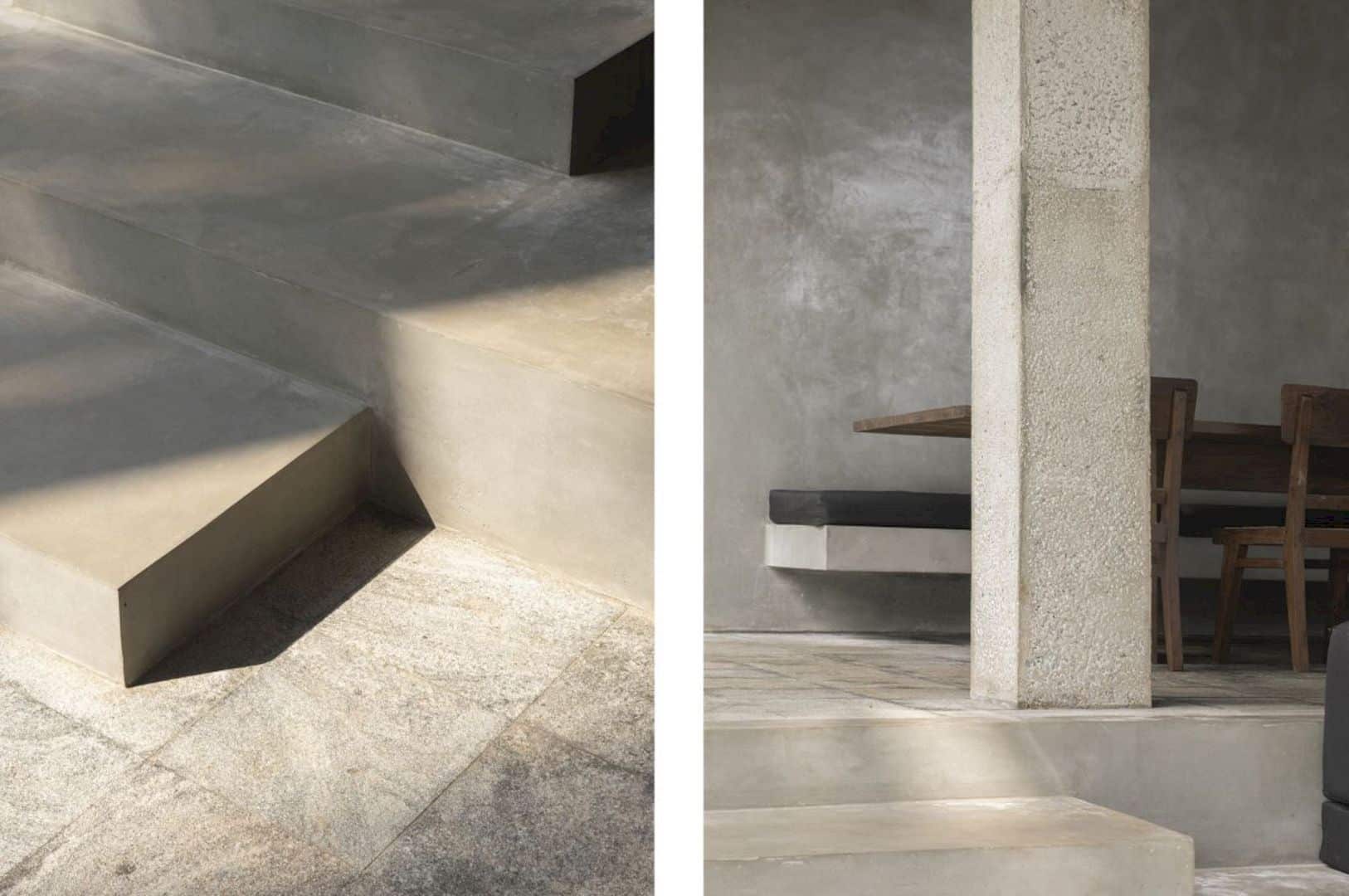
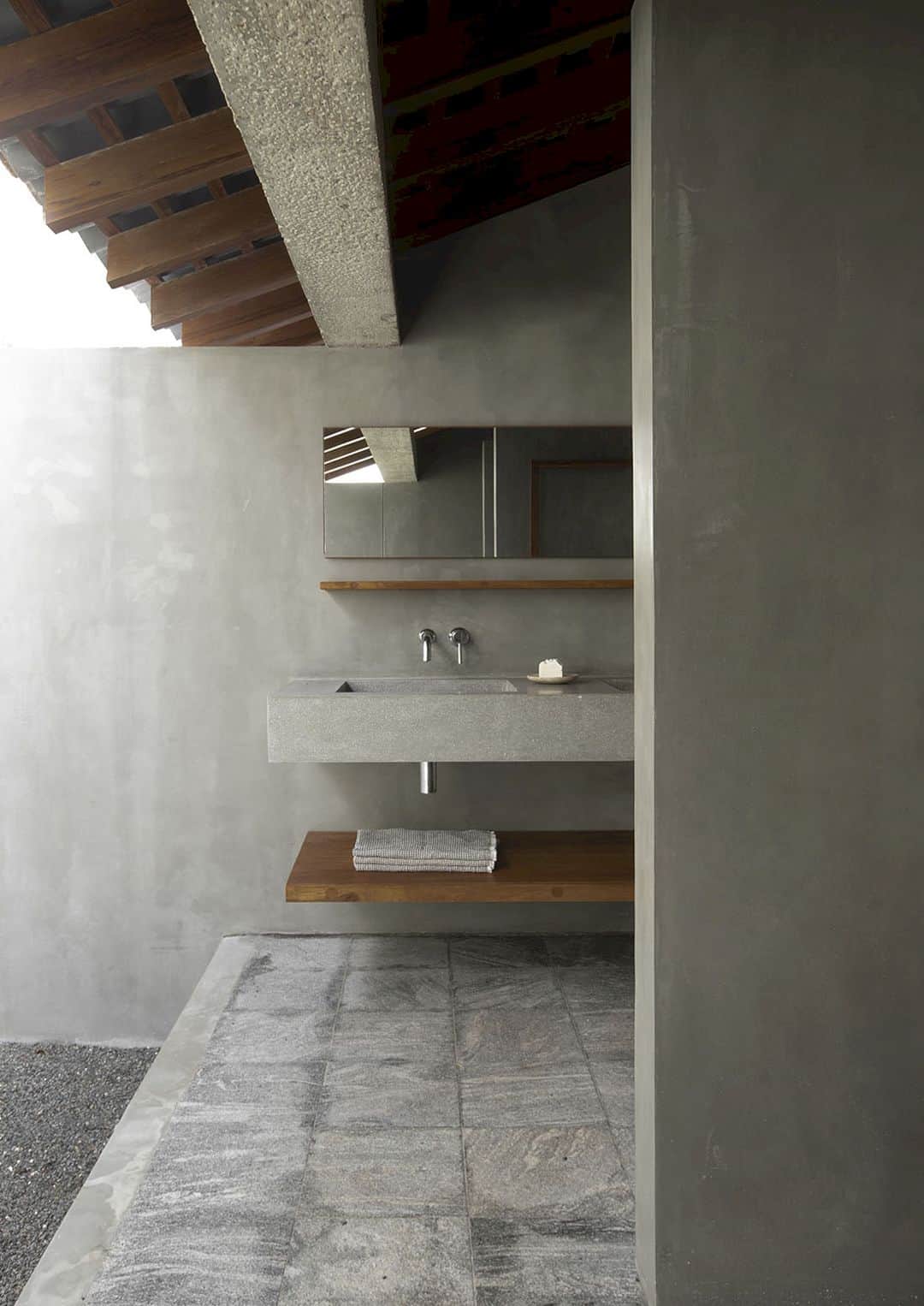
Comprised of two individual buildings, this exclusive villa resort provides a more comfortable place to stay. There is an east house placed atop a hilly part of the property that opens up to the sea. While the west house tucked away slightly with a more sheltered feel. Those two houses form an L-shape together, centrally placed pool area and framing the garden.
Structure
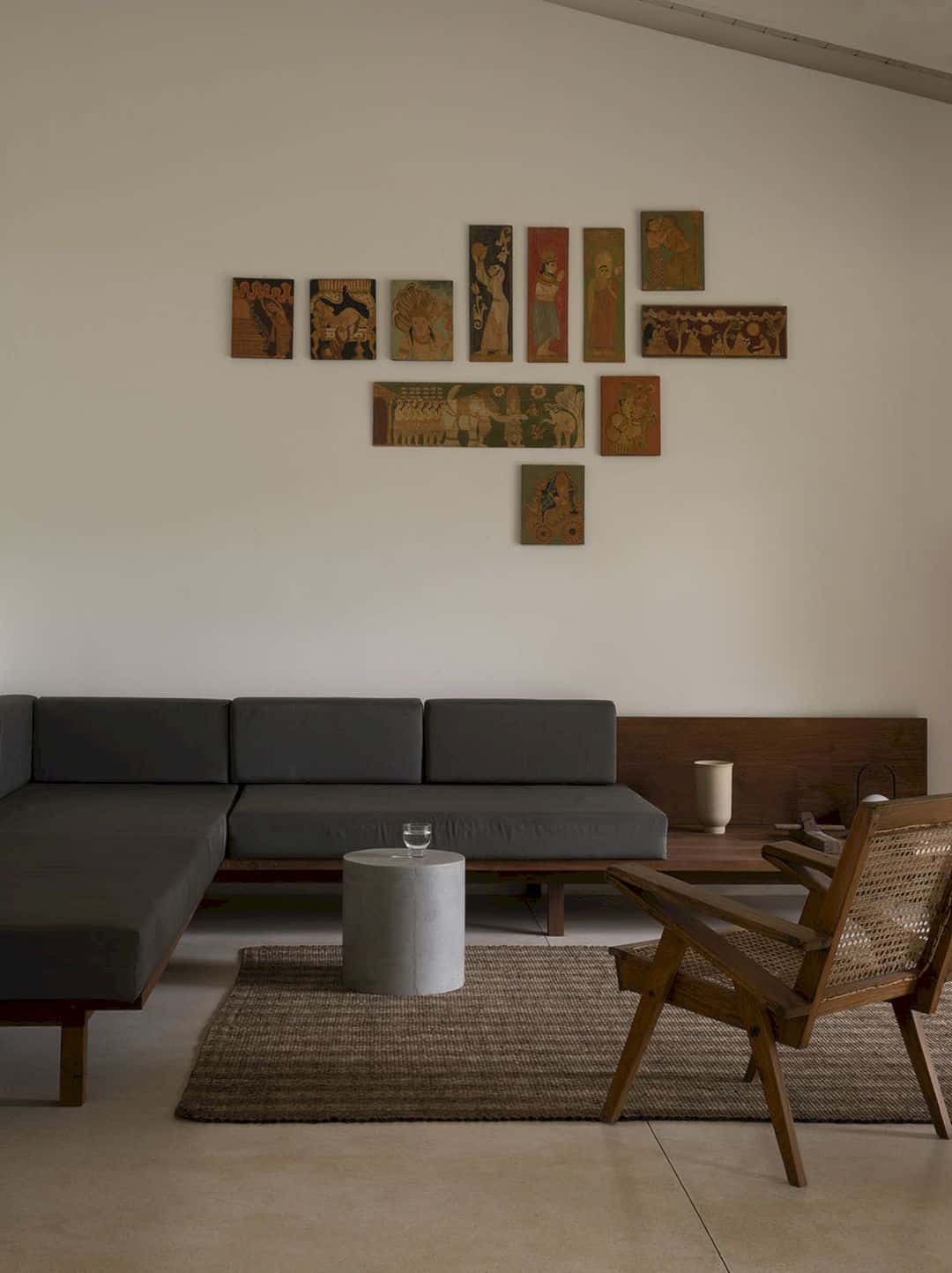
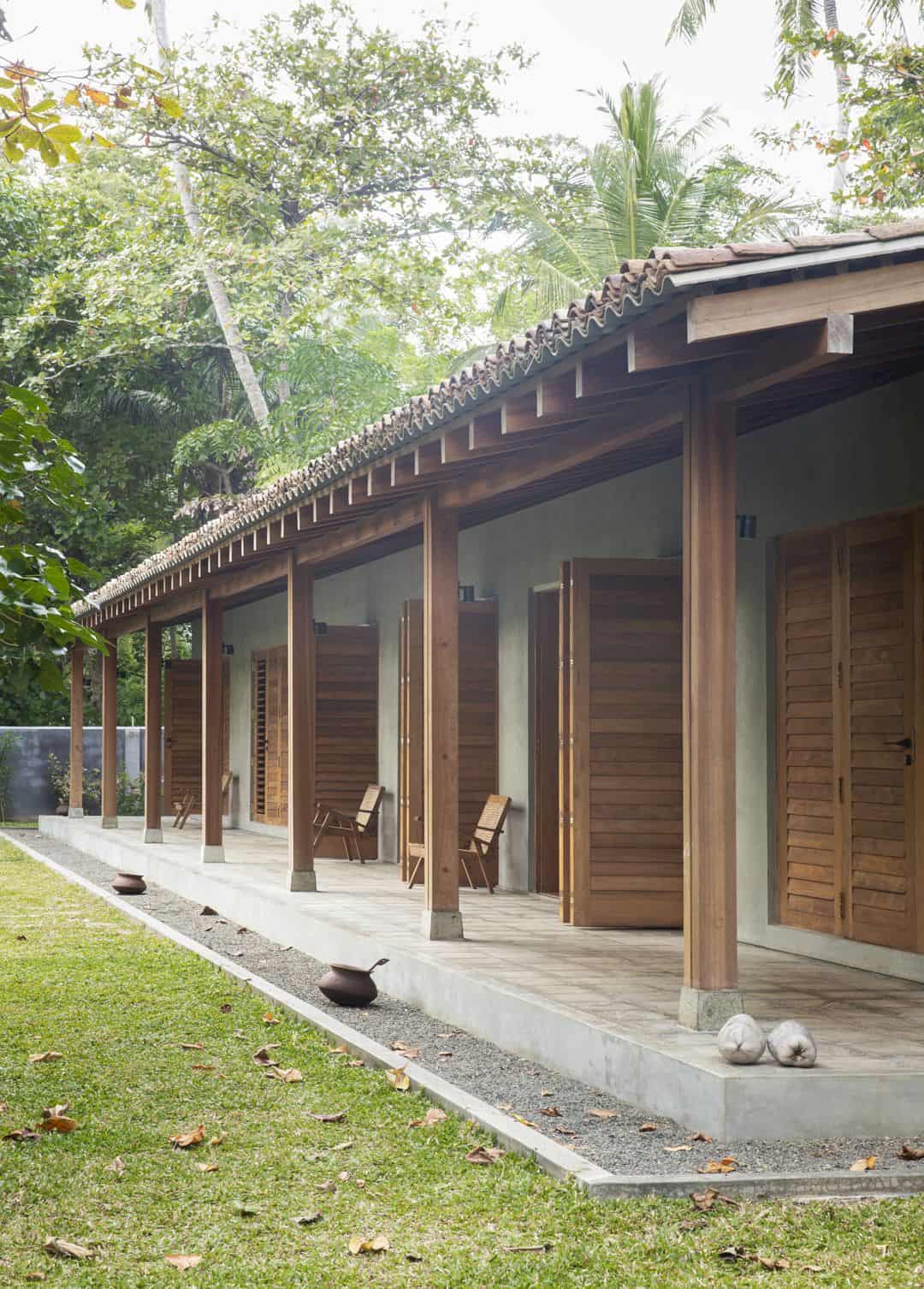
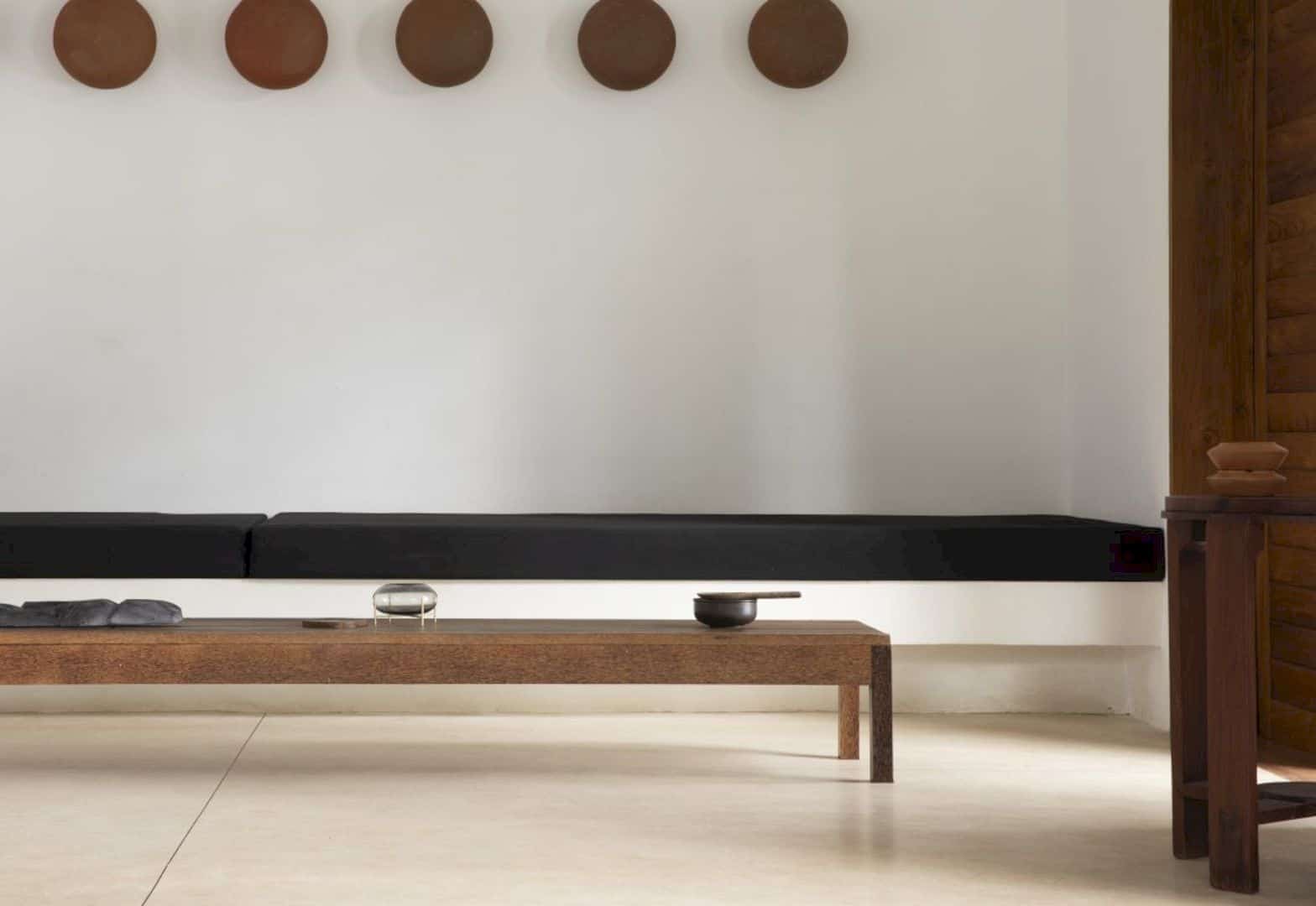
The structure of a barn-like blend into the site landscape effortlessly, framing the general view towards the sea and also enclosing the outdoor common areas. The architecture consists of natural materials such as facades of polished cement, polished terrazzo, local teak wood, and outdoor areas of local granite stone. The recycled terracotta tiles are used to design the roof that can complement the tactile feel and natural look of the house.
Architecture
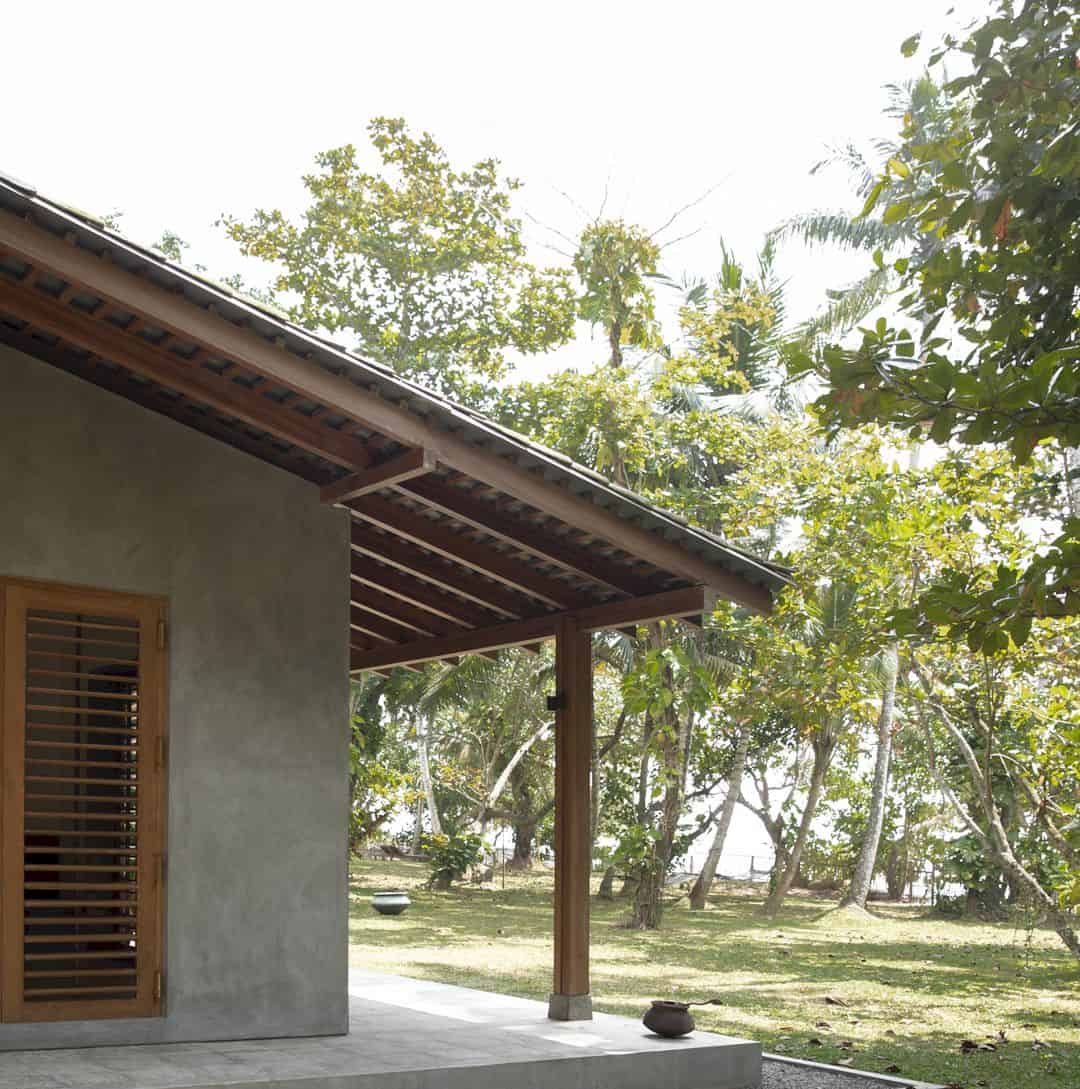
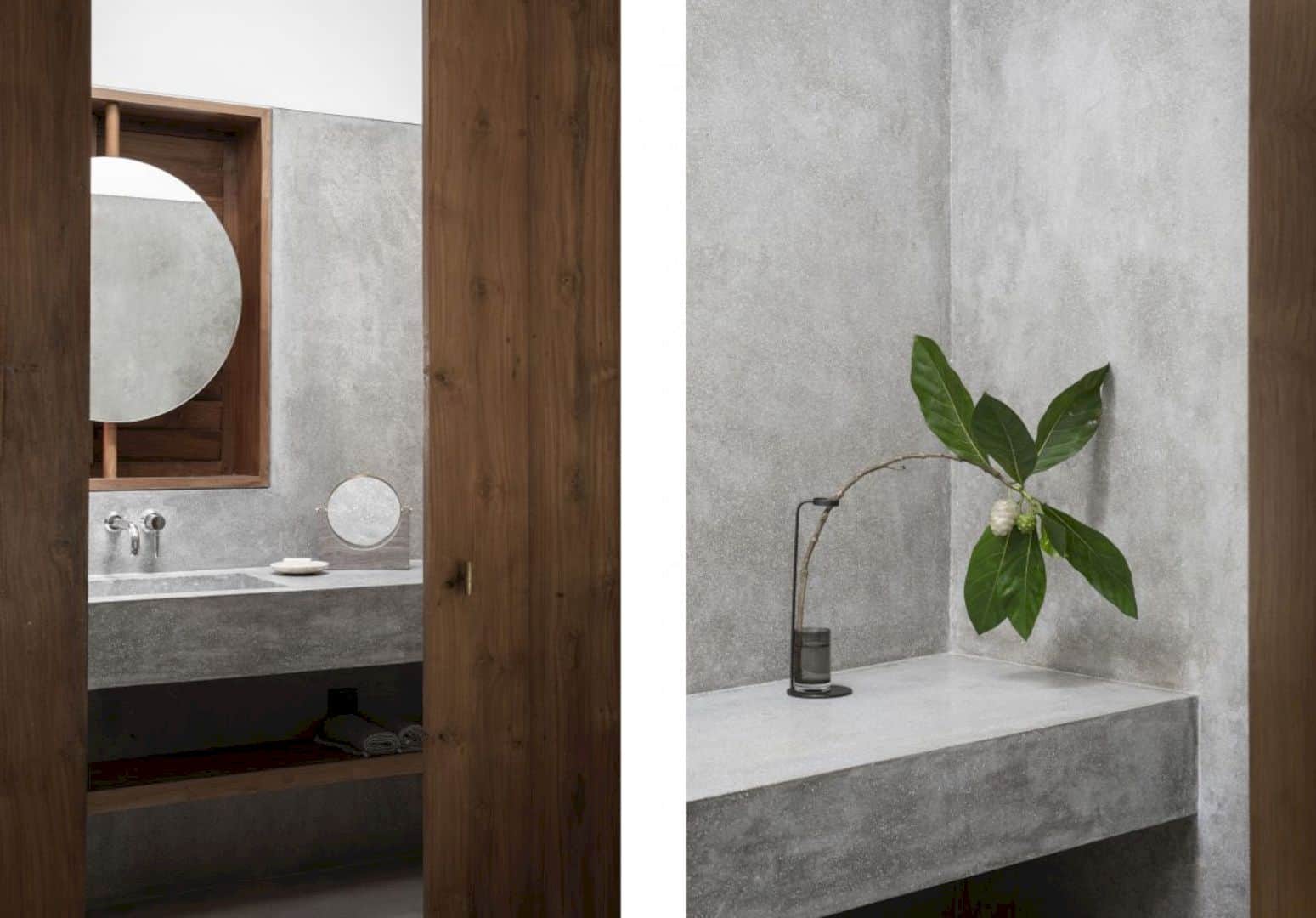
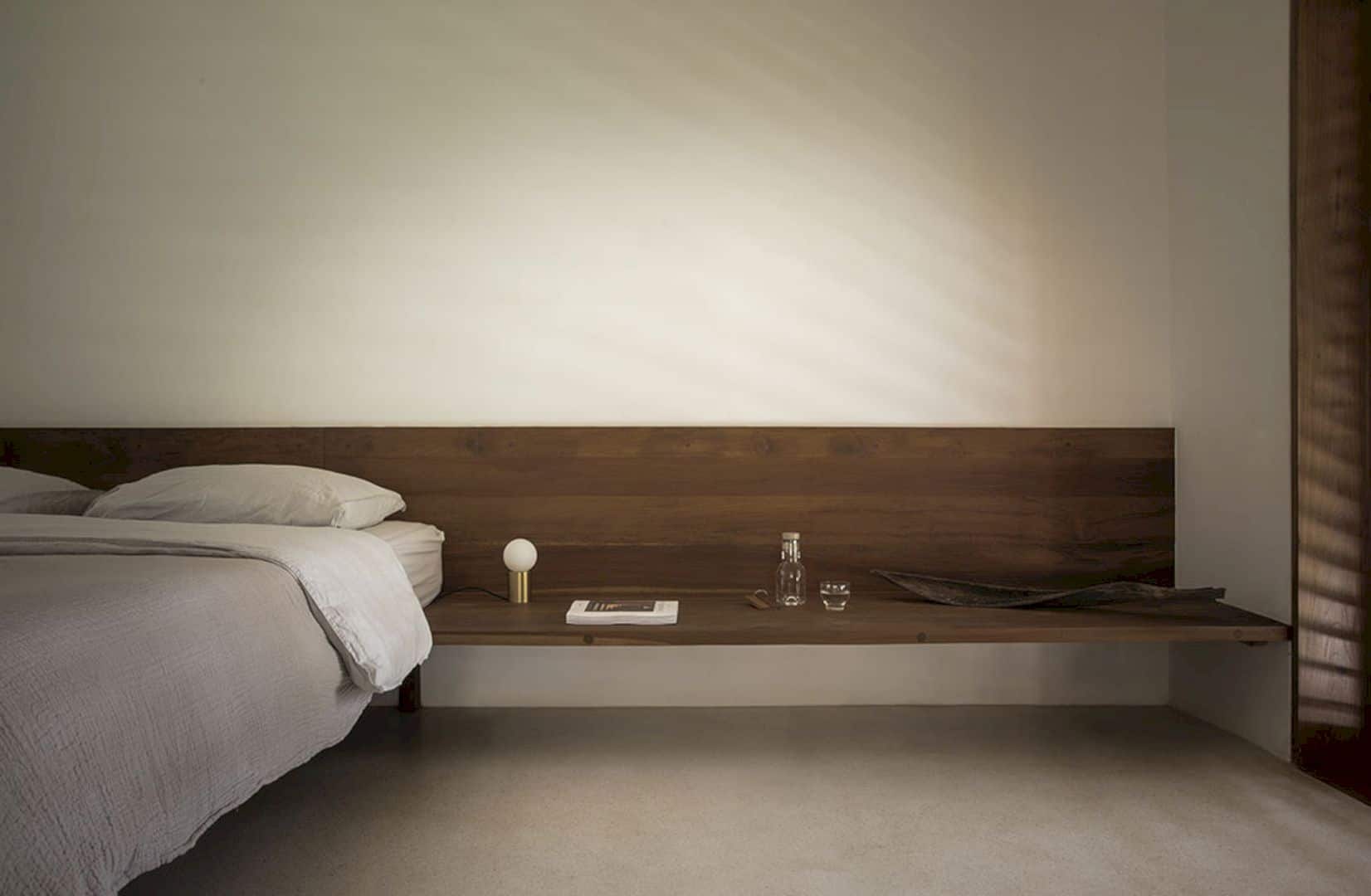
Using soft transitions, the architecture can blend into nature due to the warm and pleasant climate. Porches, outdoor living and dining spaces, with switching levels defining thresholds between this nature and architecture. Wood materials are used to design the shutters and avoid glazed openings while the large sliding doors can open up key spaces to the garden.
Interiors
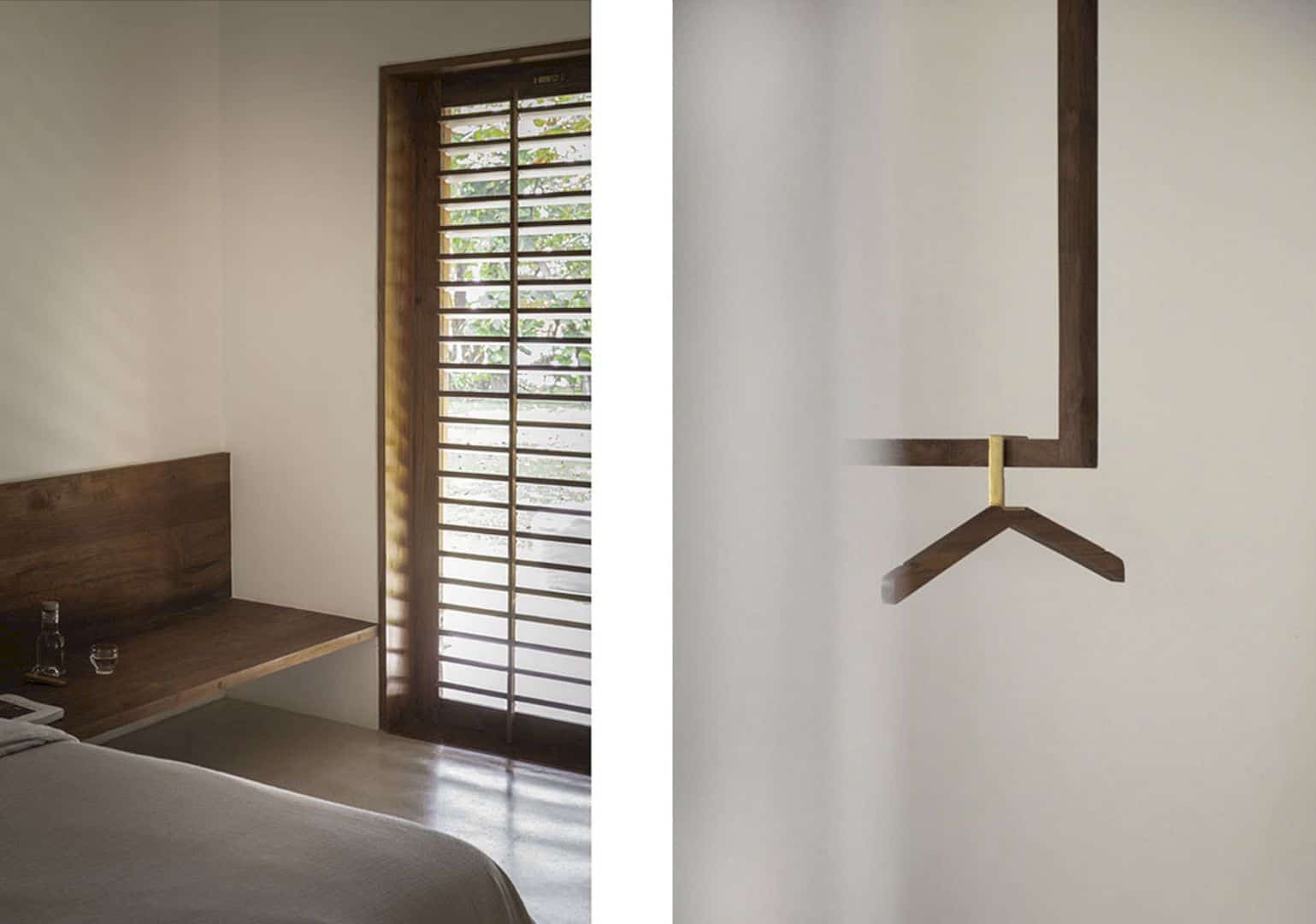
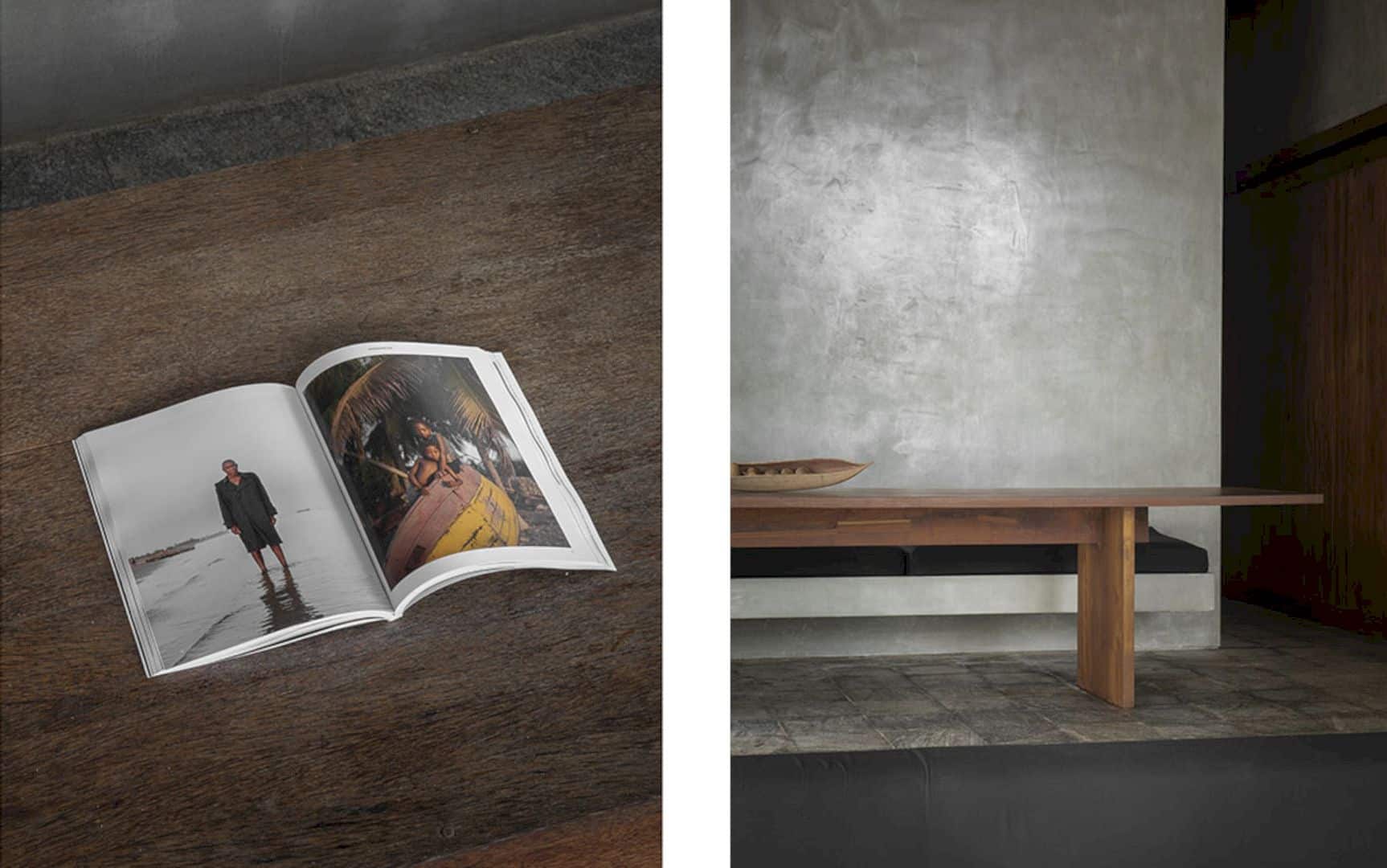
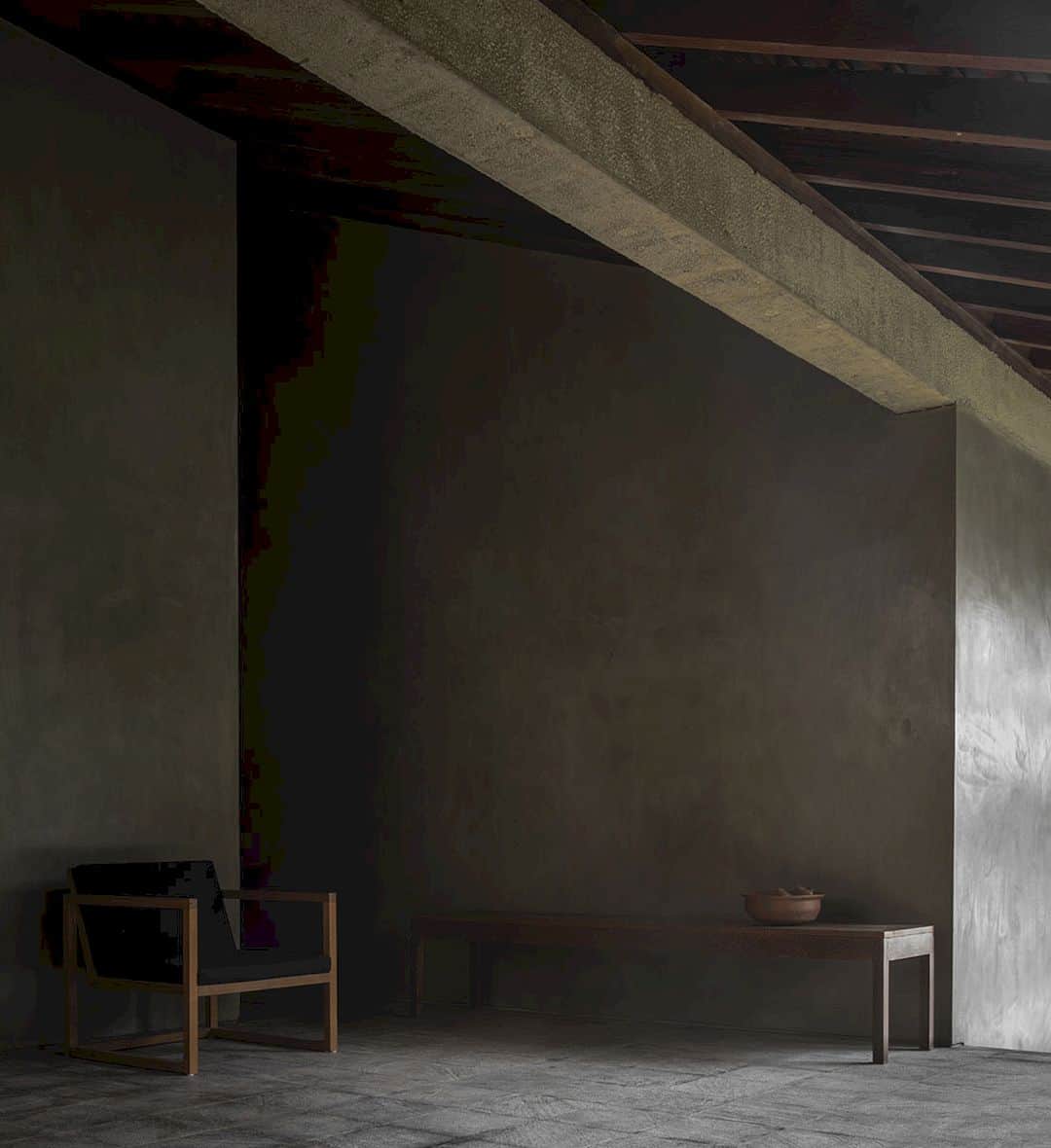
The two buildings have generous roofs that cover the indoor and outdoor spaces from sun and rain, allowing the special feeling of being in nature in a comfortable and protected manner. The east house has some common areas that open up towards each other which are spacious and bright. While the dining and living room of the west house offers a more intimate and enclosed feel. The rooms are private and withdrawn with minimal interiors and décor.
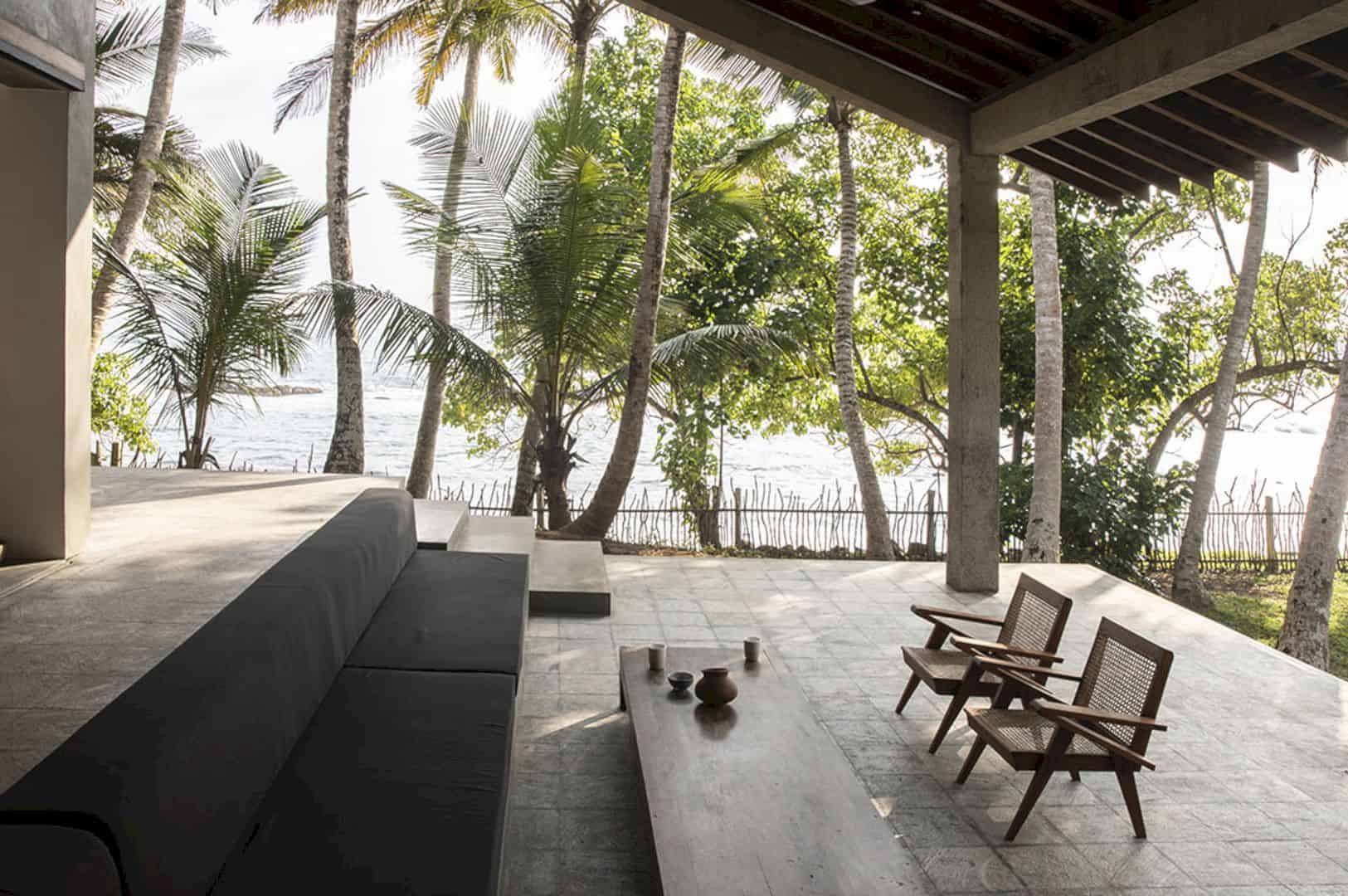
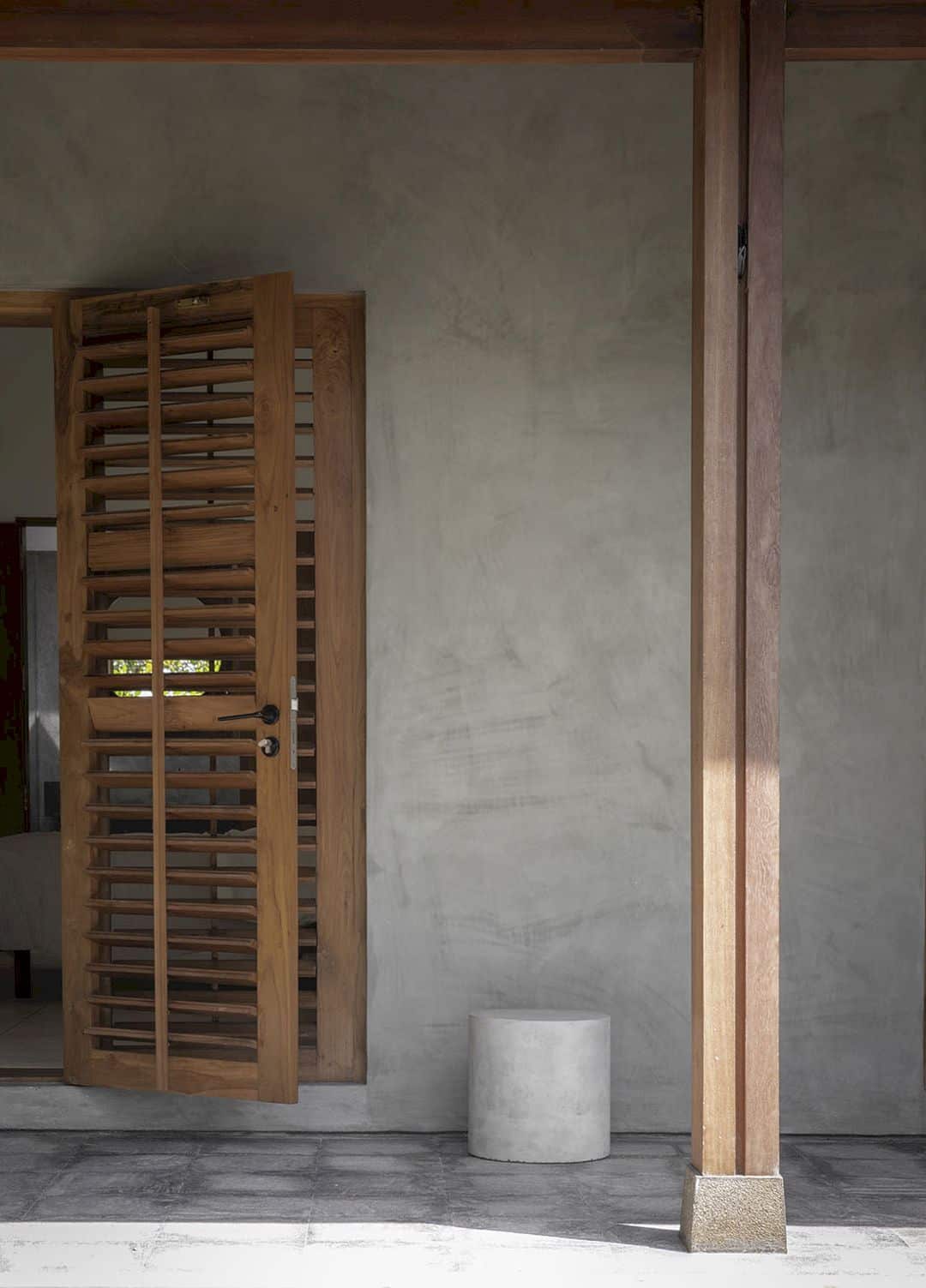
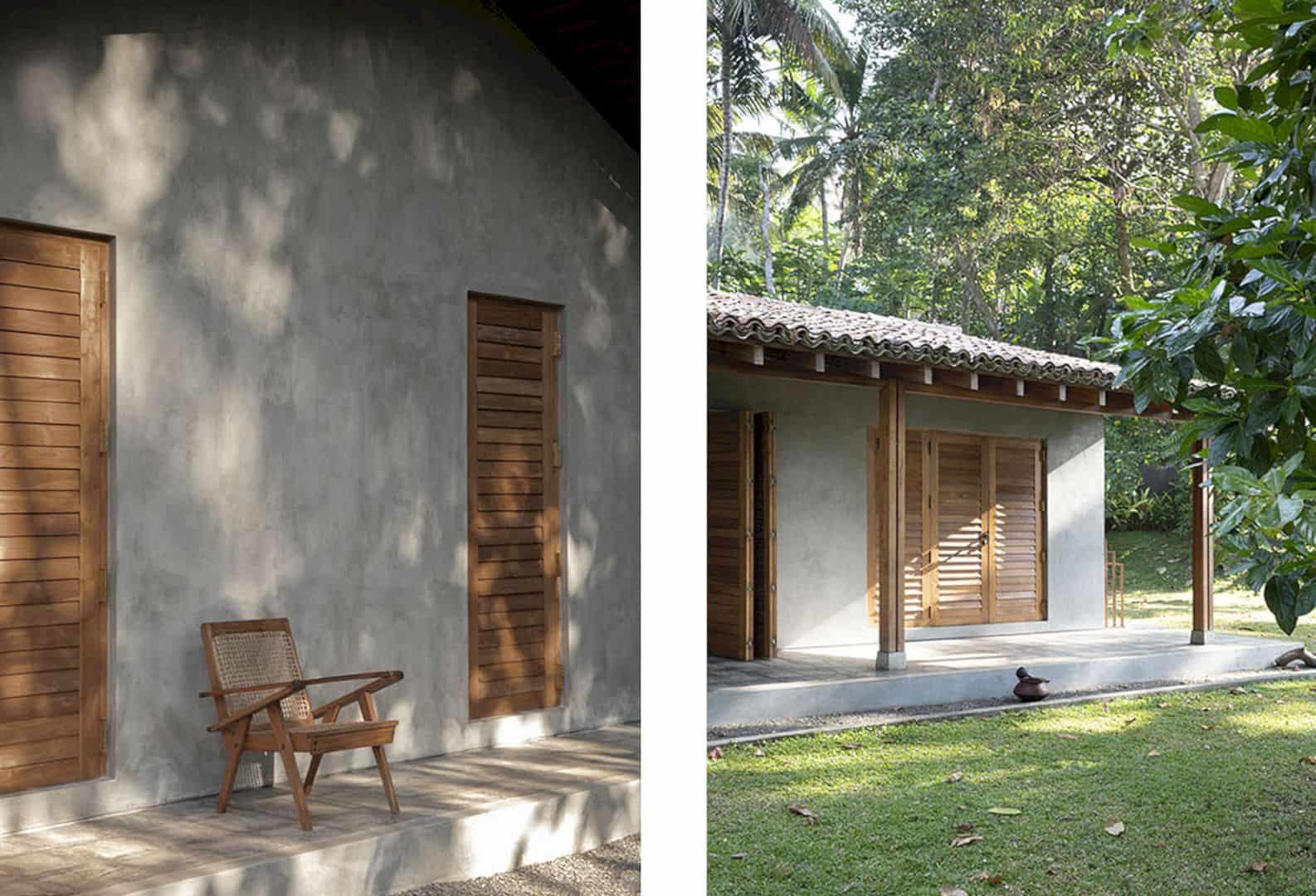
There are two rooms with bathrooms that open up to the private courtyards, giving a luxurious and awesome sensation of being in nature when showering. In the luxurious lounge area, bespoke furniture includes the inbuilt sofa while the headboards continue along the wall, function as tabletops and or seating in the bedrooms. A combination of other locally sourced antique furniture and accessories with these bespoke modern minimal pieces can create a familiar yet native atmosphere to the entire area of the building.
K House
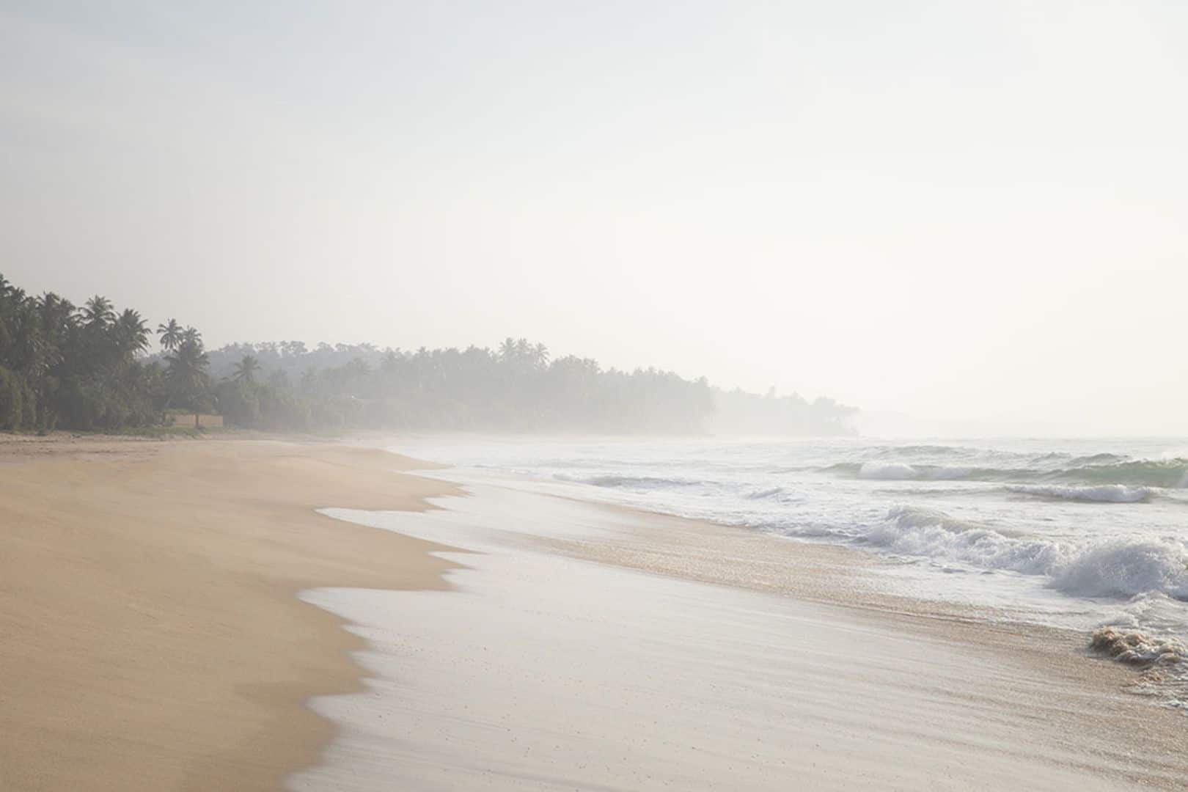
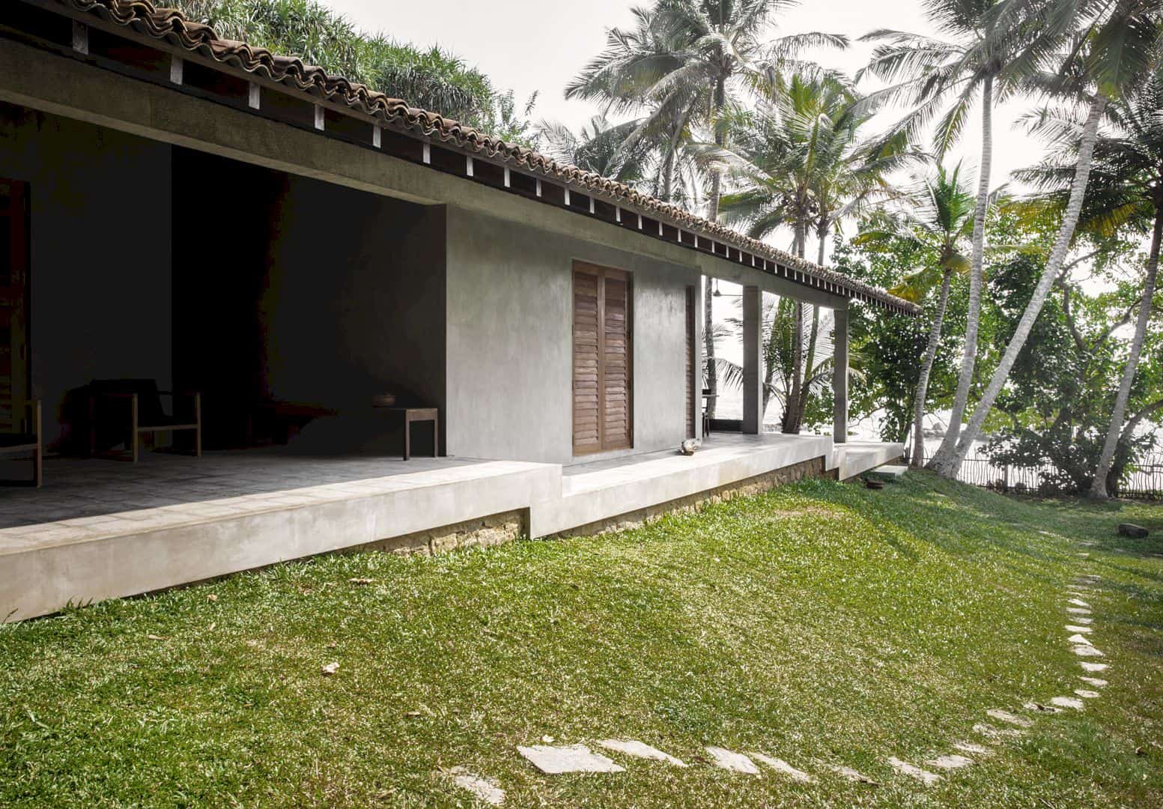
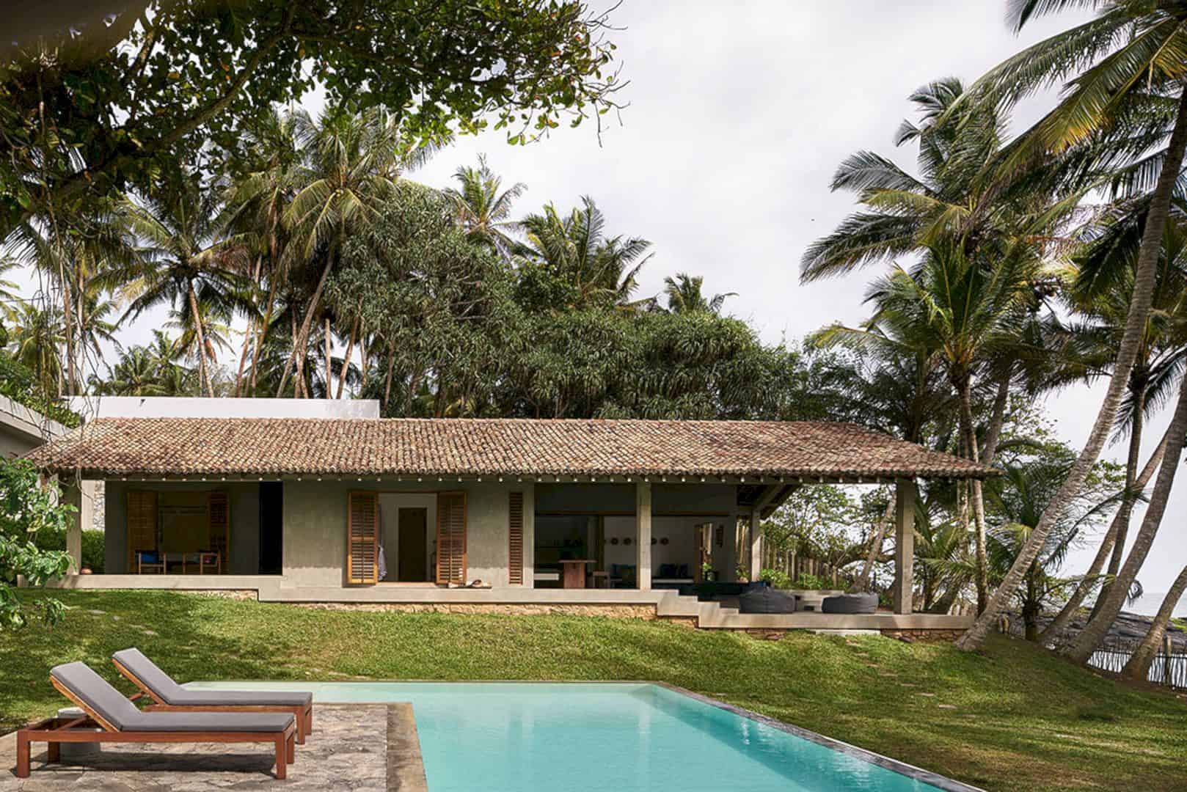
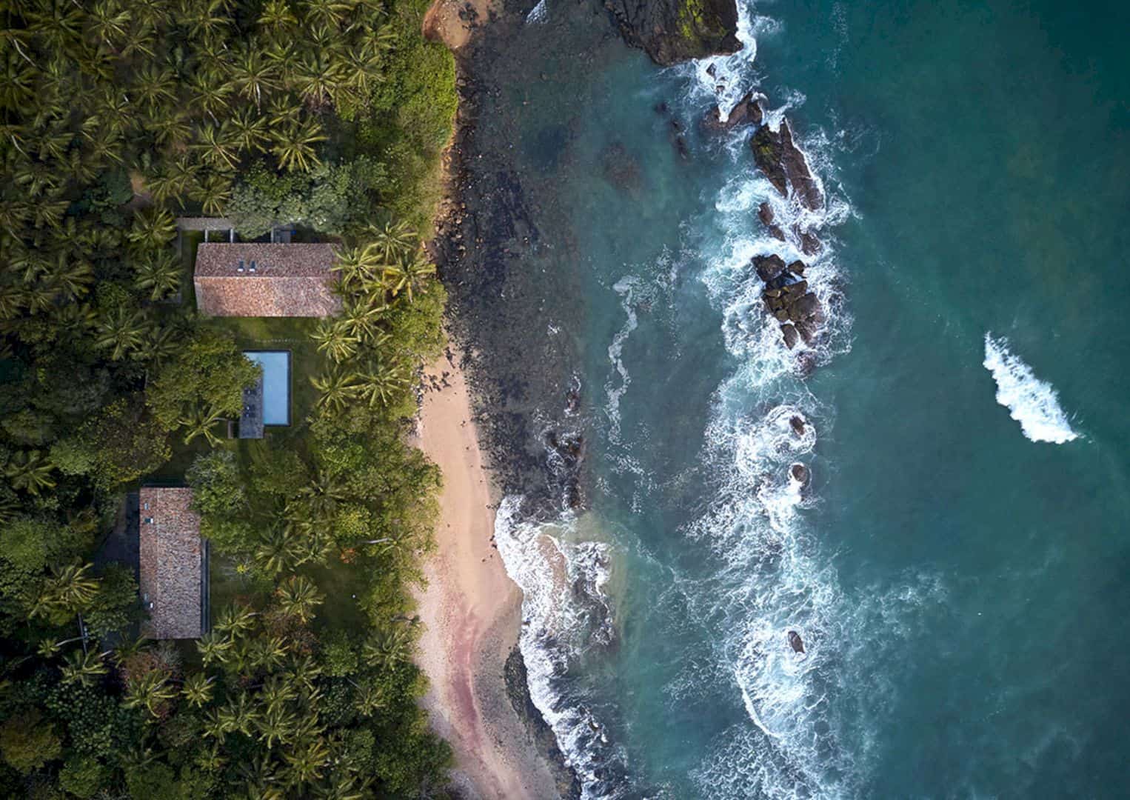
Photographer: Jonas Bjerre-Poulsen, Noah Sheldon
Discover more from Futurist Architecture
Subscribe to get the latest posts sent to your email.

