dc House: Renovations and Alterations of A Classic, Early Heritage-Listed Canberra House
dc House offers warm tones and clean detailing for the new elements. It is a project of renovations and alterations of a classic, early heritage-listed […]
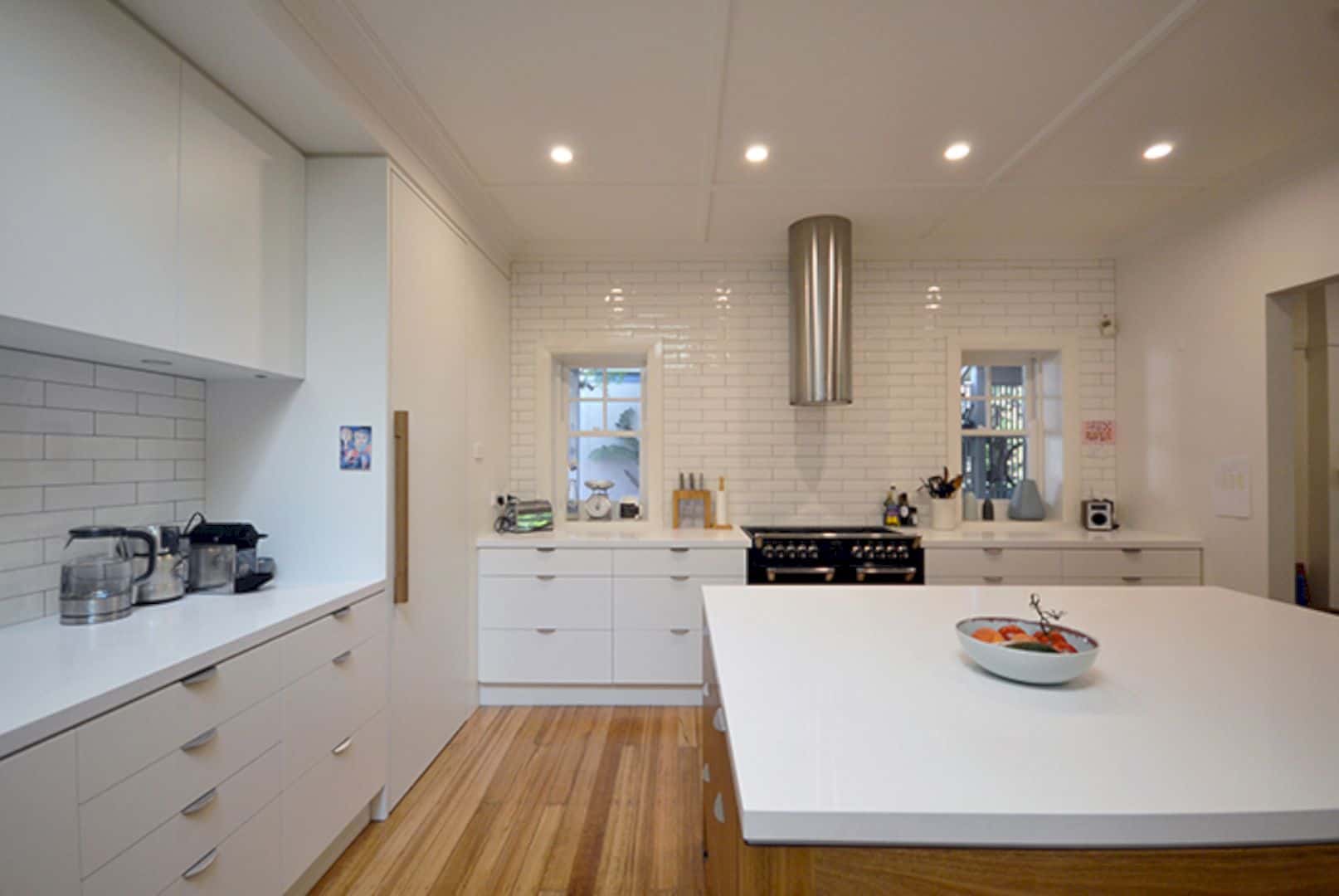
dc House offers warm tones and clean detailing for the new elements. It is a project of renovations and alterations of a classic, early heritage-listed […]
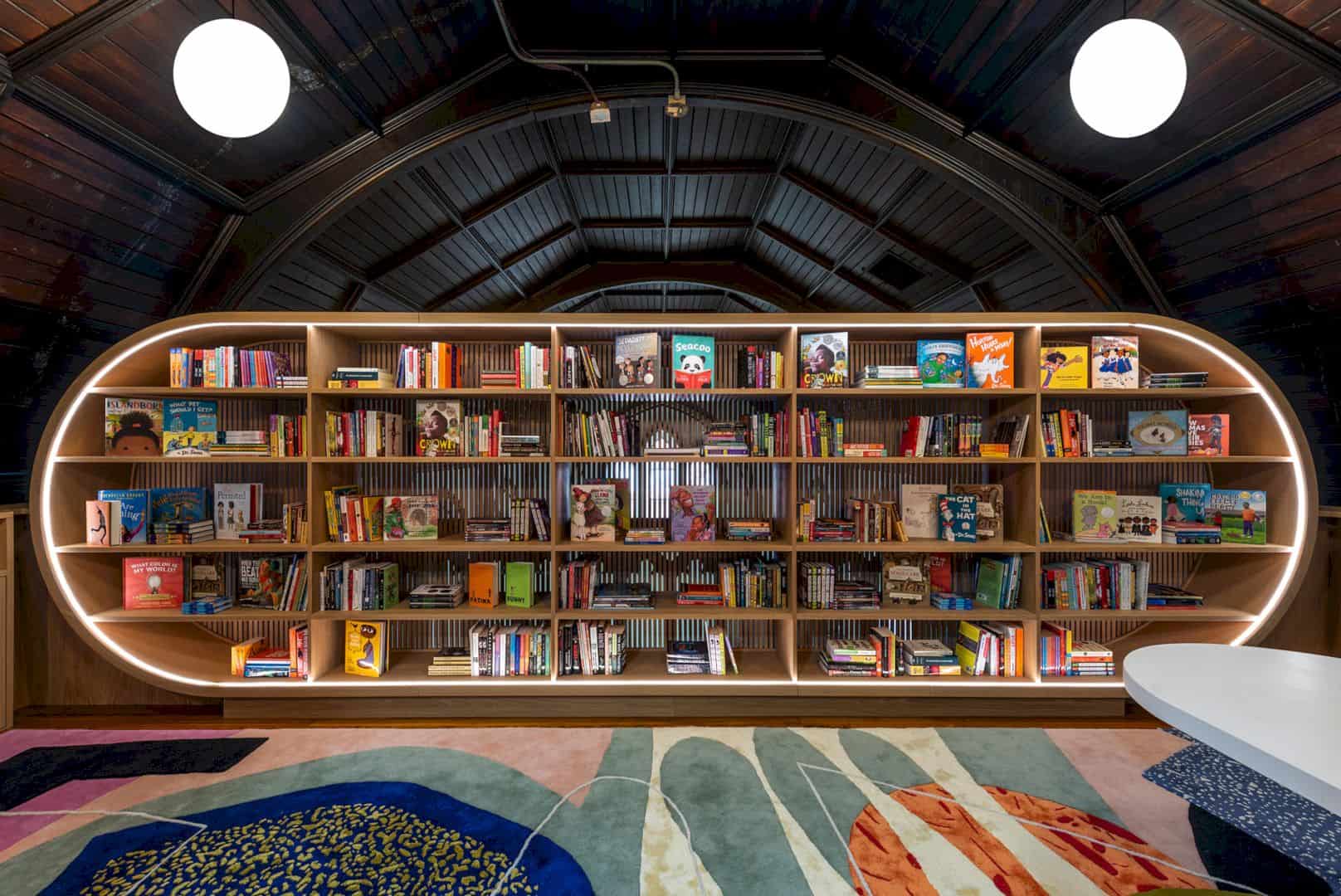
This library is situated under the vaulted ceiling of the Concourse House multipurpose space, in a dark and underused mezzanine space. It is designed to break from the institutional quality of the other program spaces, also to engage the children through a bright, colorful, and playful environment. It also allows for flexible transitions between organized and individual group storytelling and readings.
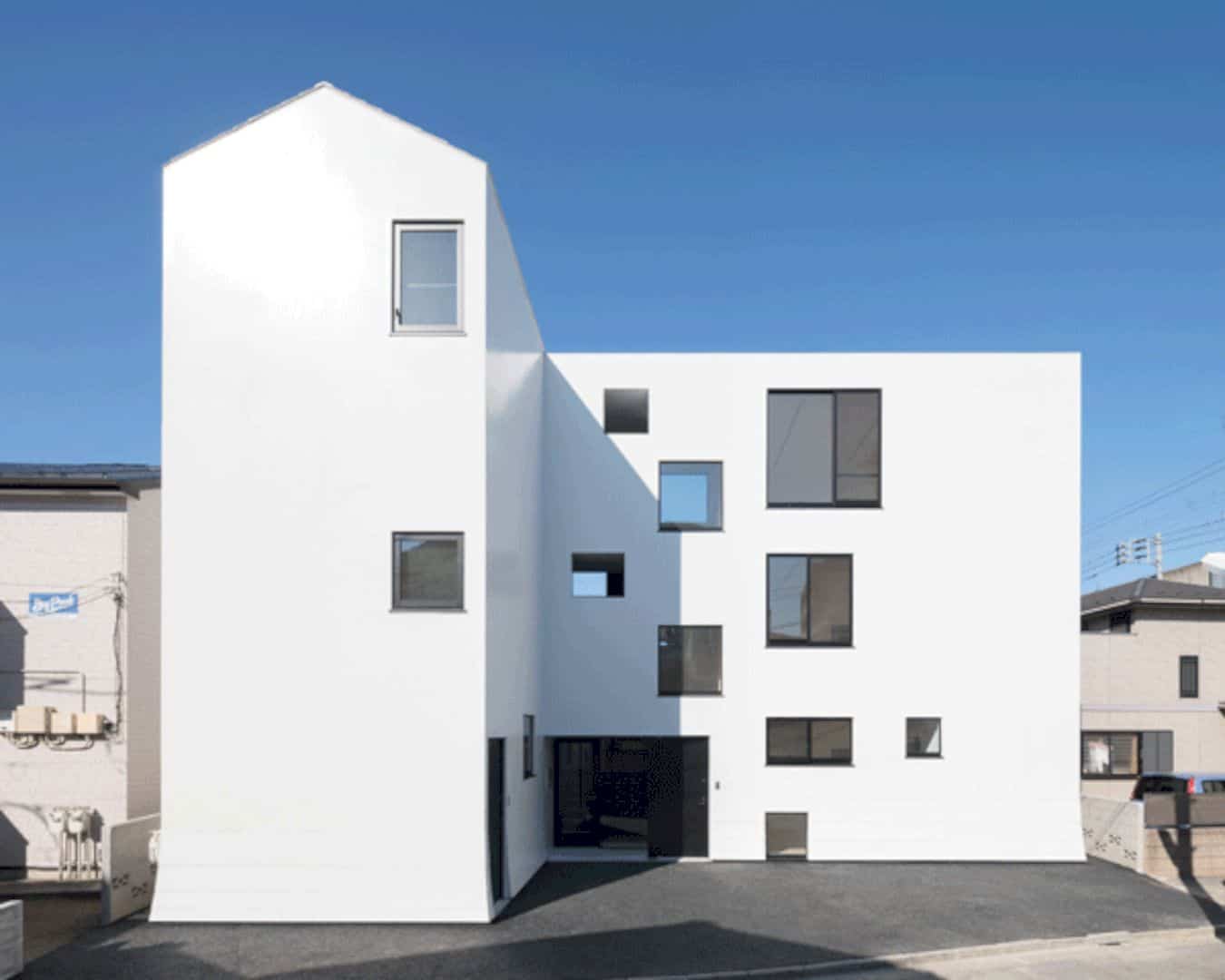
The interiors of the building are soft and natural with white surfaces and the use of wood materials for some parts of the building, including the beams on the ceiling and floor design. From the outside, this building looks like a concrete square with a flat roof. Being in a narrow alley doesn’t mean it is impossible to design a new building with a wider space in it.
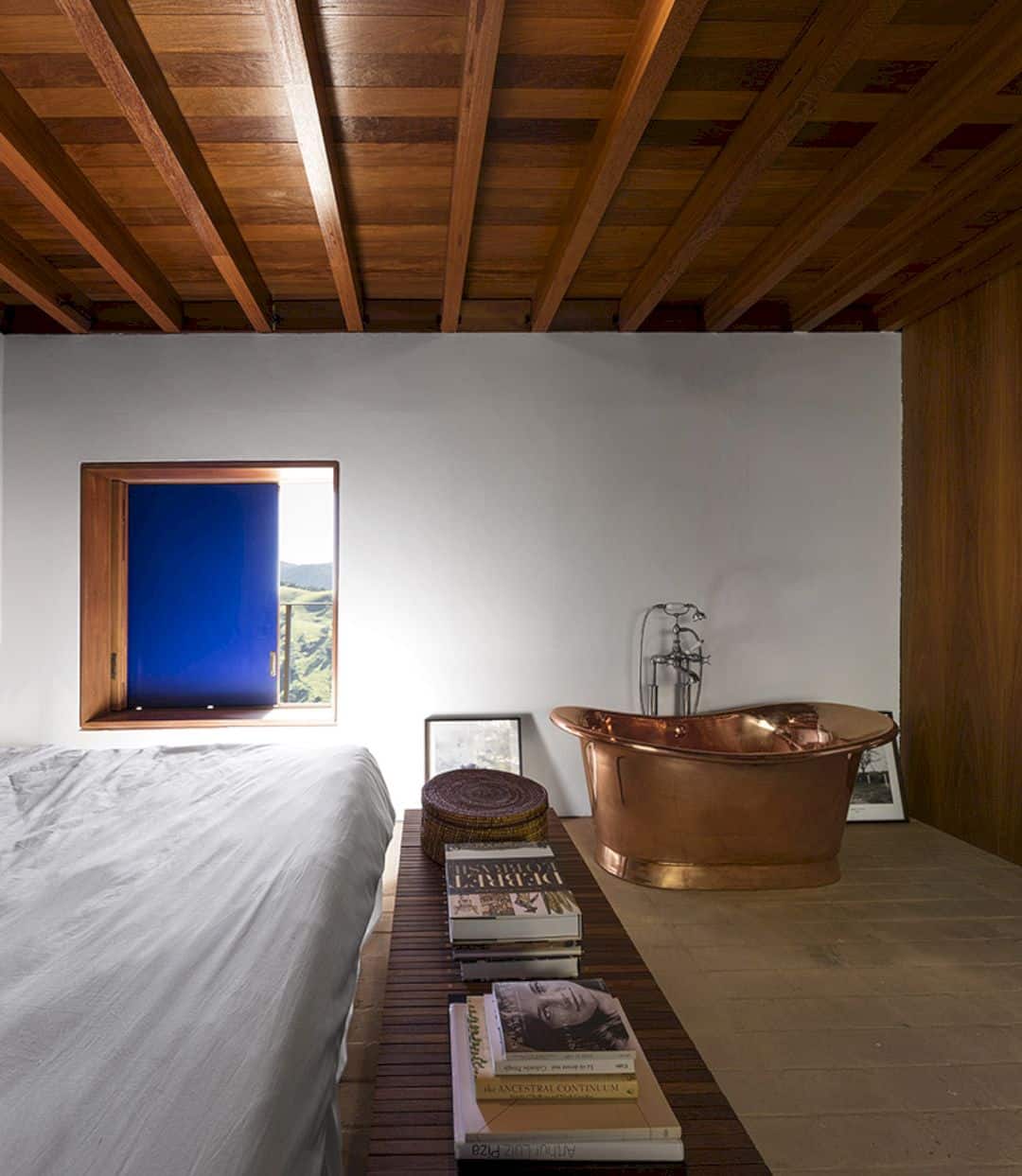
For the house inner floor, the architect uses tiles manufactured locally with earth from the house site. For the sidewalls, a similar solution is also adapted and done in a hammed earth. From the Green Building Council Brazil, this house has been received the Platinum environmental certification. It is the first time award in this country.
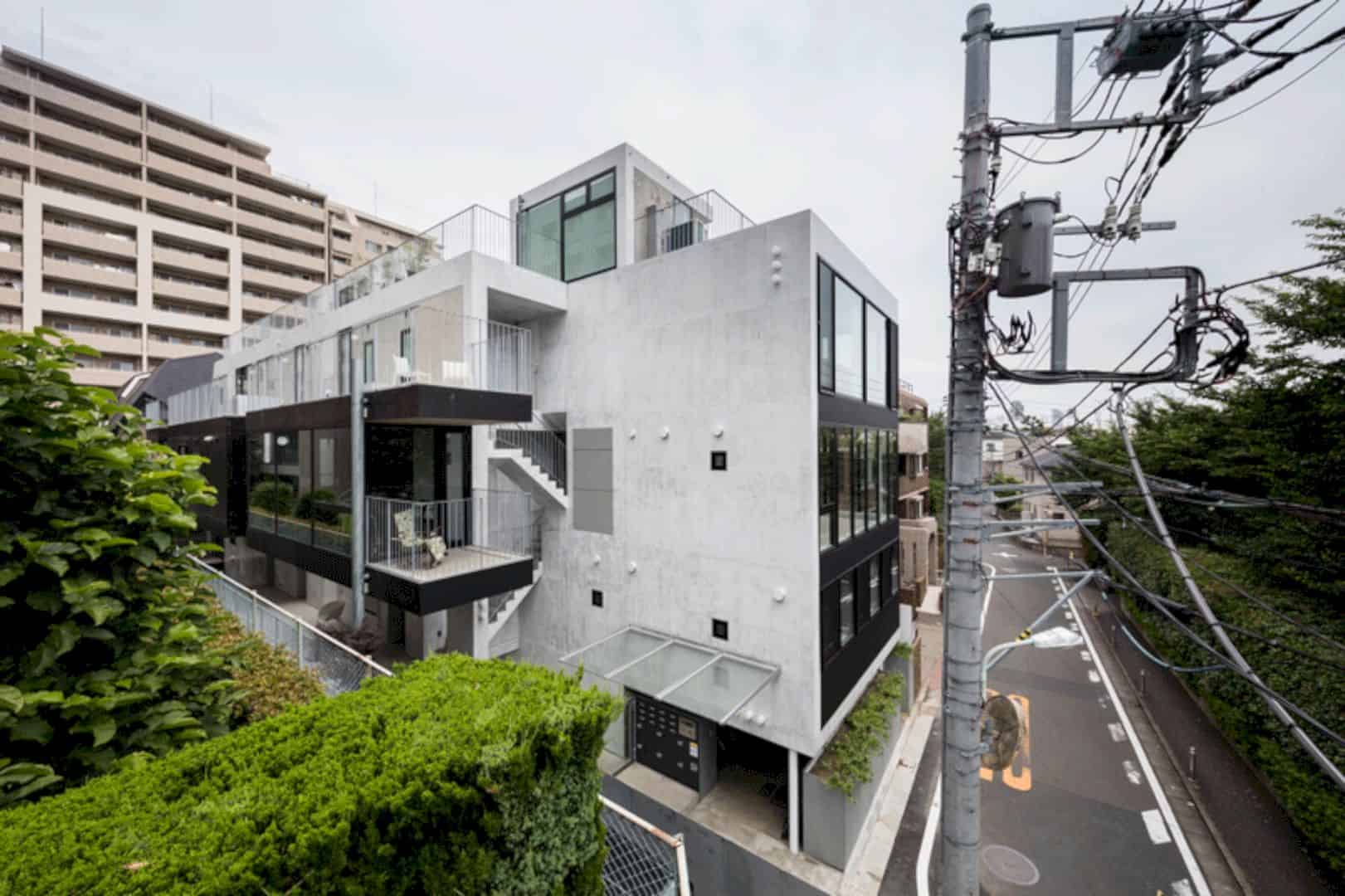
The site of the building is an undulating and greenery area of Tokyo Yamanote, so the architect tries to attract more great views of surroundings such as green spaces on the premises of the neighbor and cherry blossom trees on the front road. The dwelling type is also combined complicatedly just like 3D puzzles that can create a unique look for everyone who sees it.
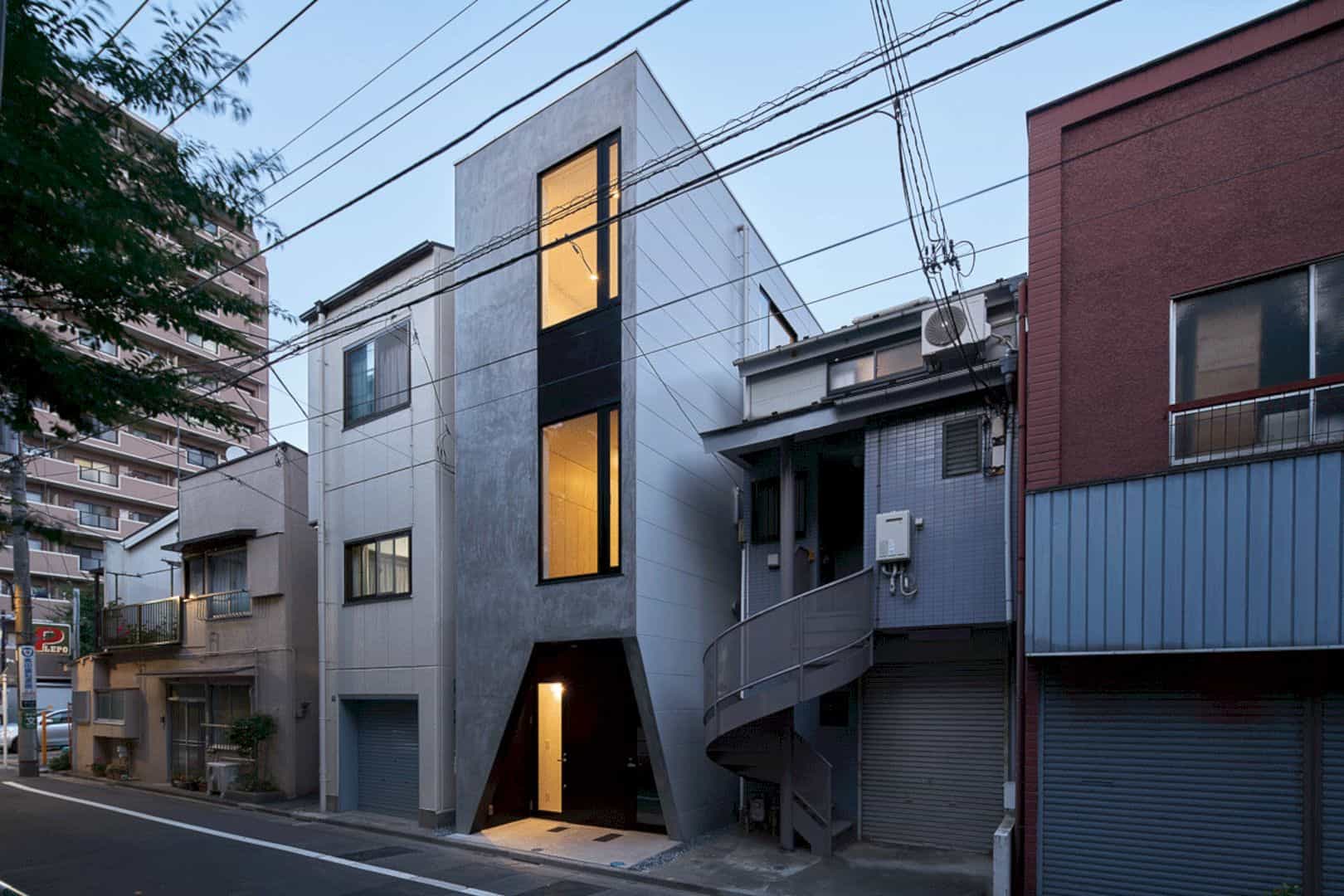
The space under the stairs can be transformed into a rental store, the corridor on the second floor becomes a workspace, and the stairs on the third floor can be used with house furniture integrally. By combining the use of space and stairs, there is another use inside the house while having the original uses of each other.
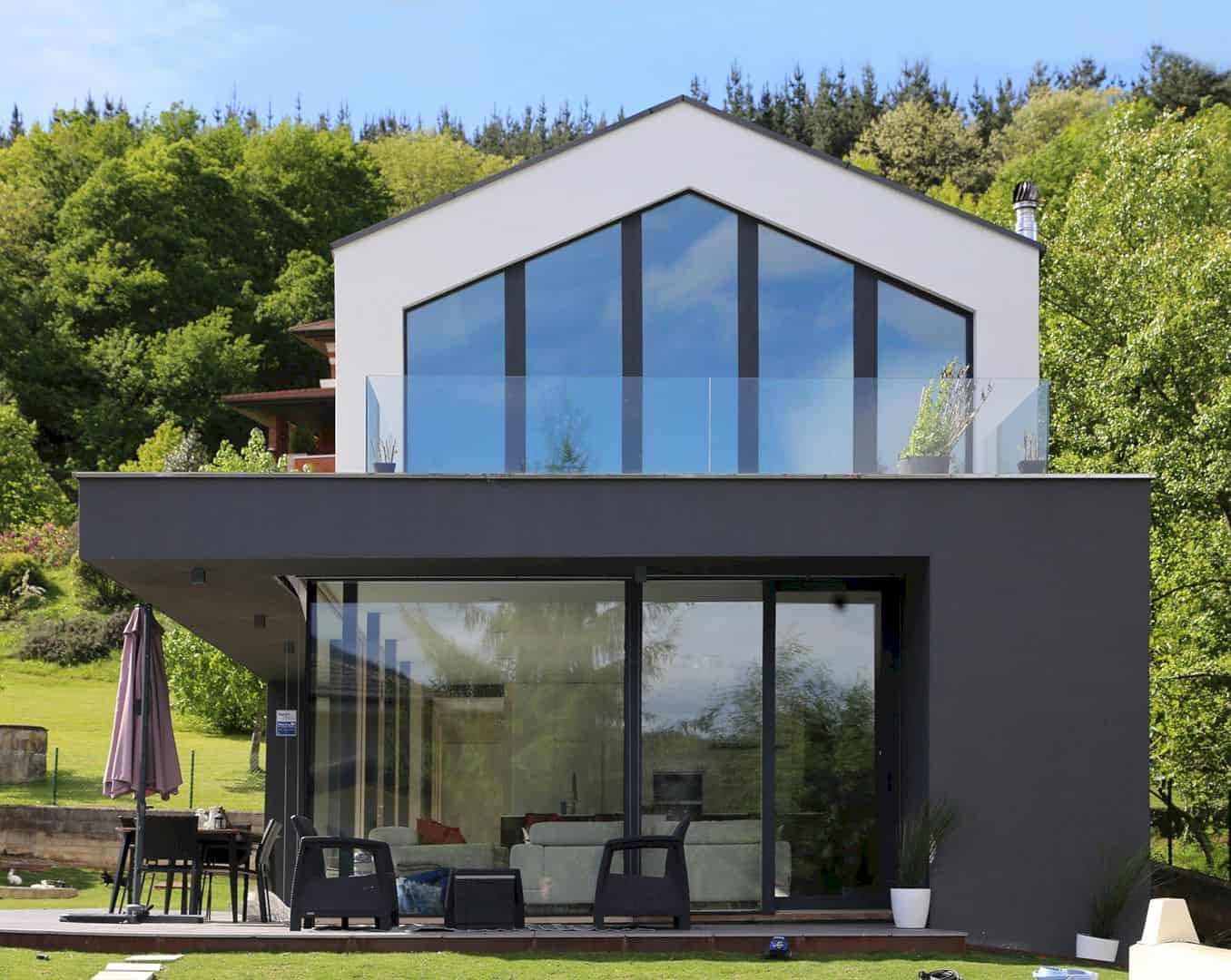
Just like other projects designed by i2G Arquitectos, this house is also designed as a high energy efficiency house based on principles of passive architecture. These principles are aimed at an ”almost zero” energy consumption structure through many things, including control of air infiltration, optimization of solar and indoor temperature gains, elimination of thermal bridges, and continuous high-performance thermal insulation in the house envelope.
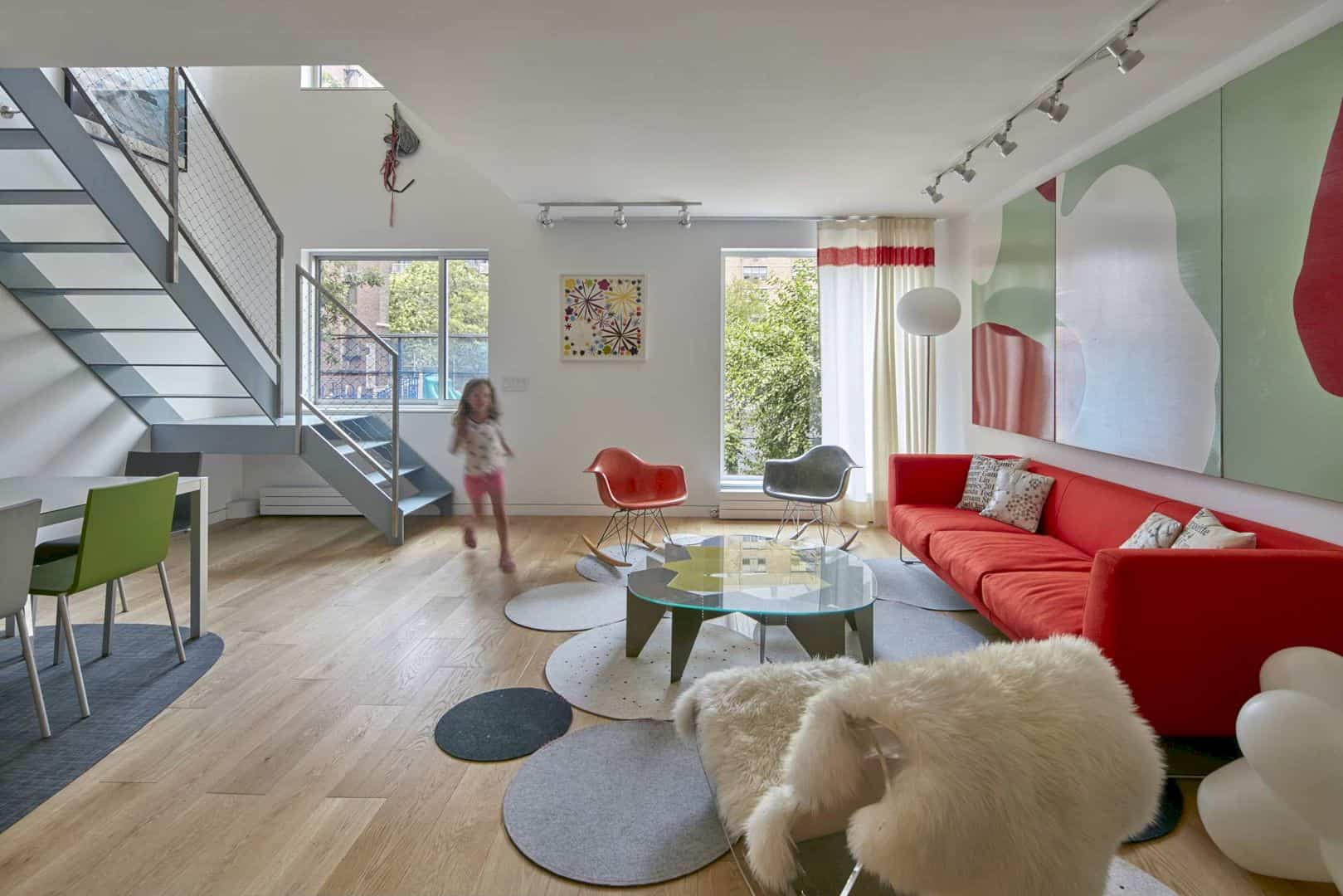
This stair is transparent with open steel netting, open risers, and a thin solid steel structure. Around the stair, there is a small double-height area that can create a good relationship with the master bedroom which looks out through a large pretty circular window.
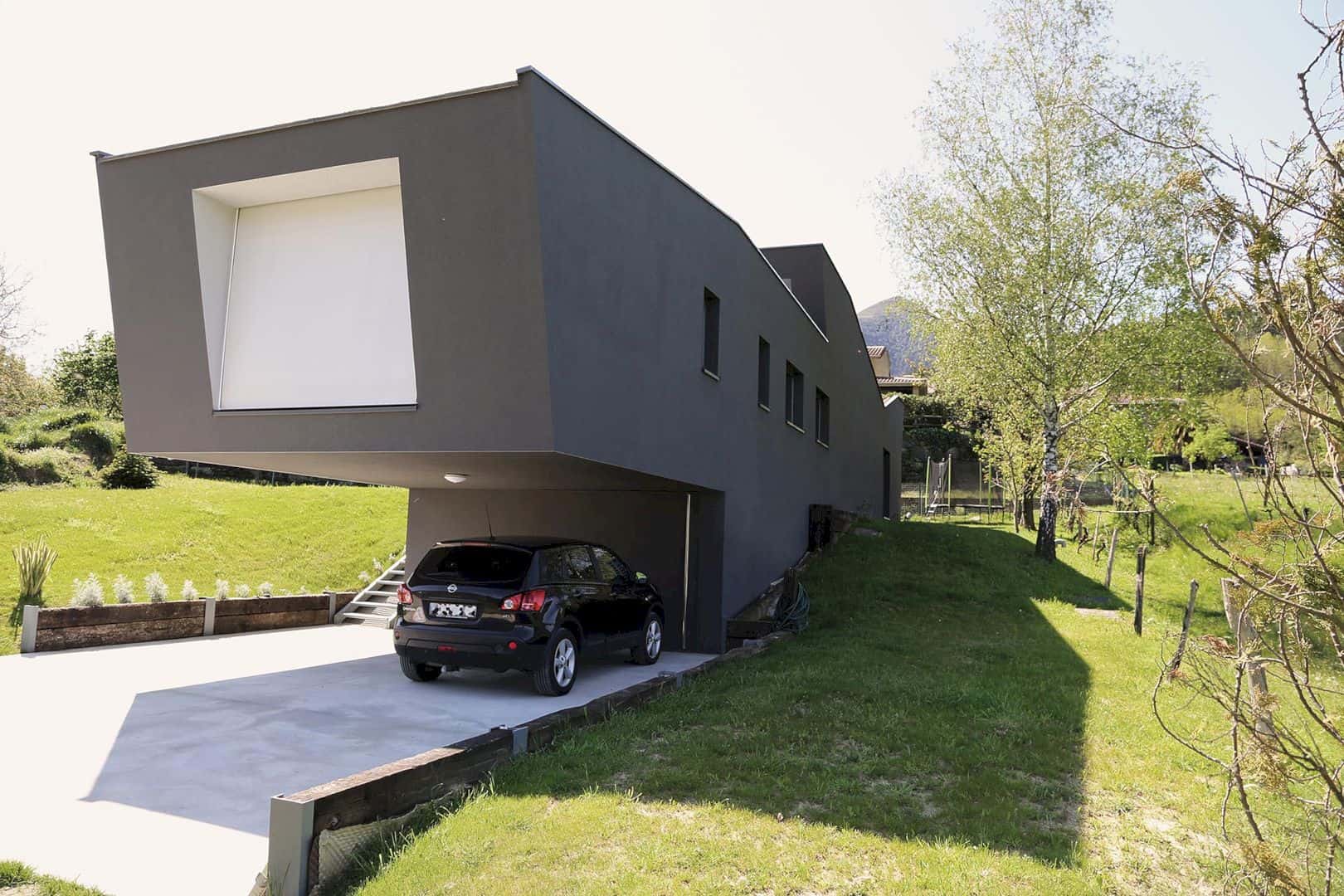
The design is also oriented towards the PASSIVHAUS standard of building energy efficiency and “almost zero” energy consumption to deliver energy modeling, optimization of solar gains and indoor temperature, high-performance carpentry, controlled ventilation with heat recovery, control of air infiltration, elimination of thermal bridges, and continuous high-performance thermal insulation in the envelope of the building.
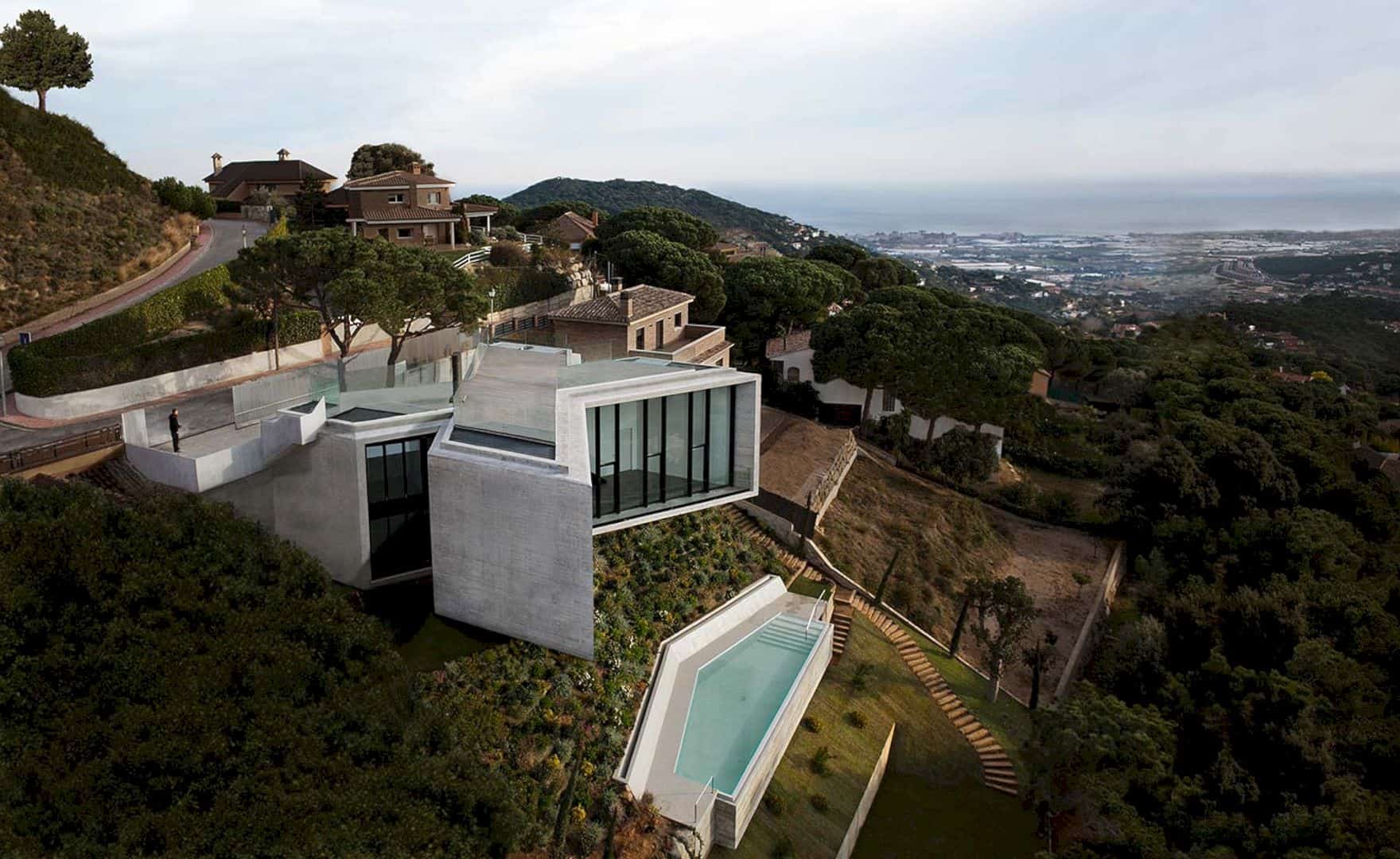
It is also possible to project continuous 6m high walls with this technique, without the need to use a two-sided formwork. X House is a living expression of the specific technique and it also accumulates in its skin the continuous and diverse knowledge acquired within the construction process.
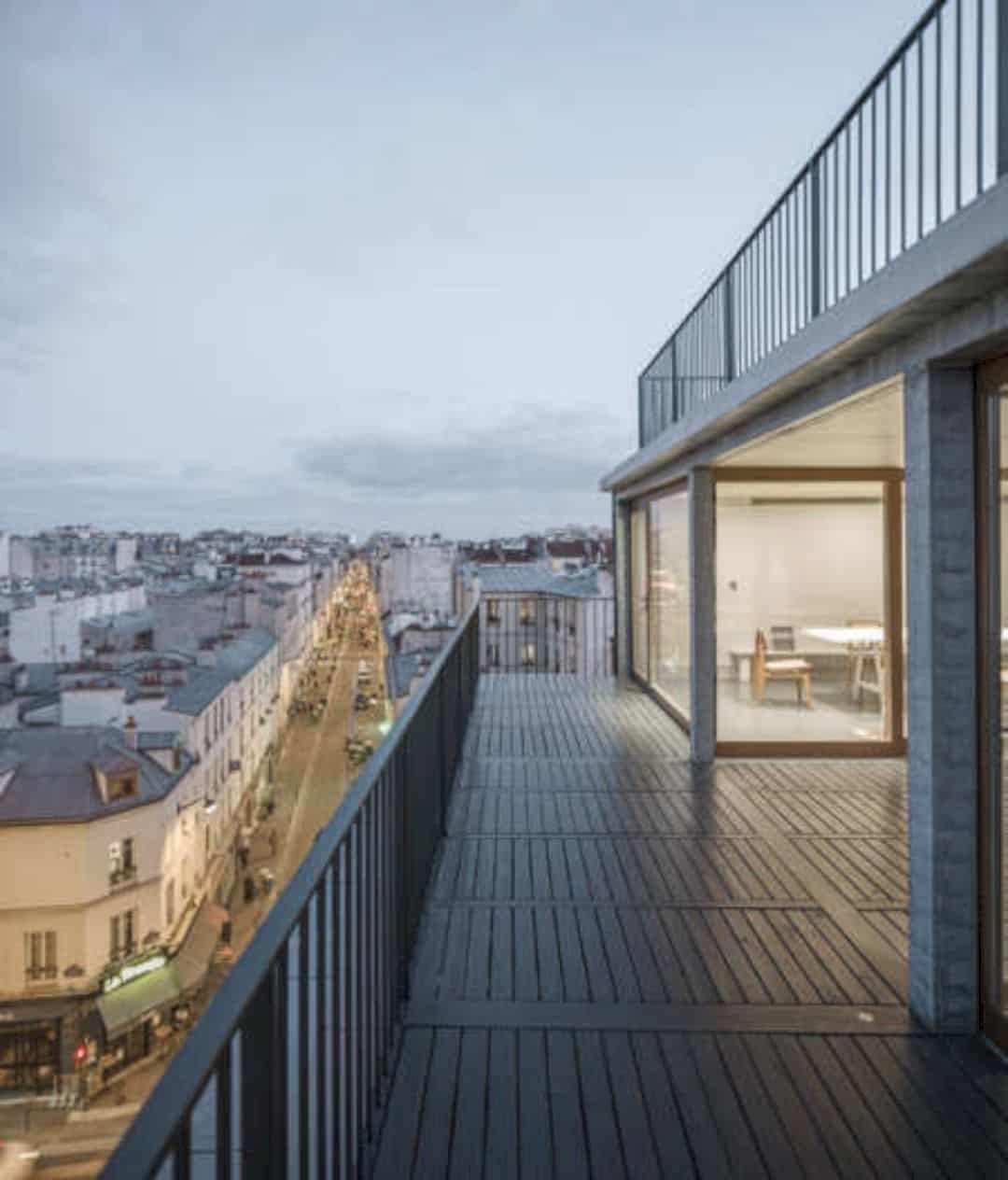
Designed by Local Architecture Network (LAN) Paris, Popincourt is an office project lasted more than a year. This office is located in the middle of a gentrified district of Paris, France. This project’s ambition is to challenge agency practice with the modernization of the places, tools, and creation. A wooden construction and work themes are combined to create a unique look in an office.