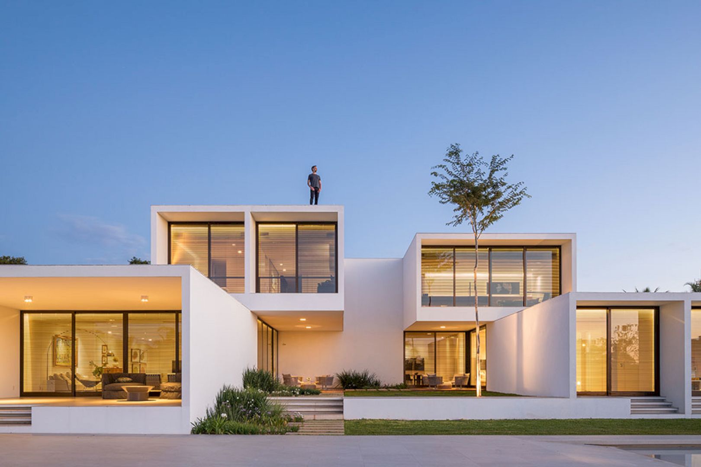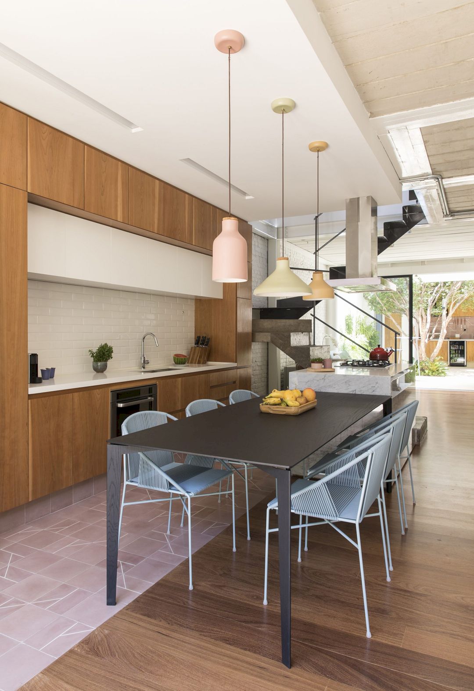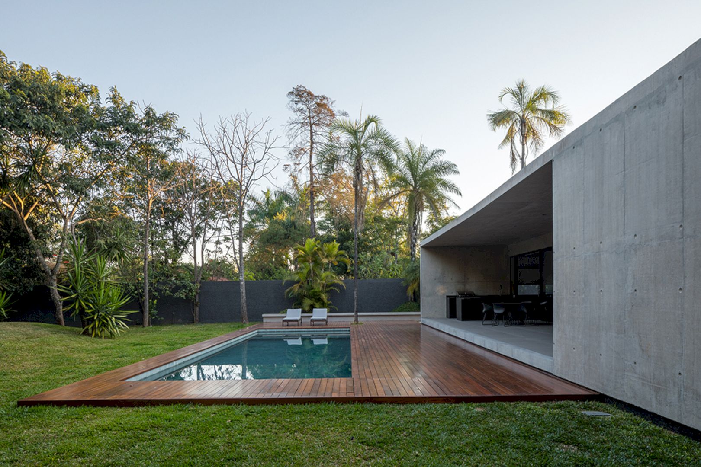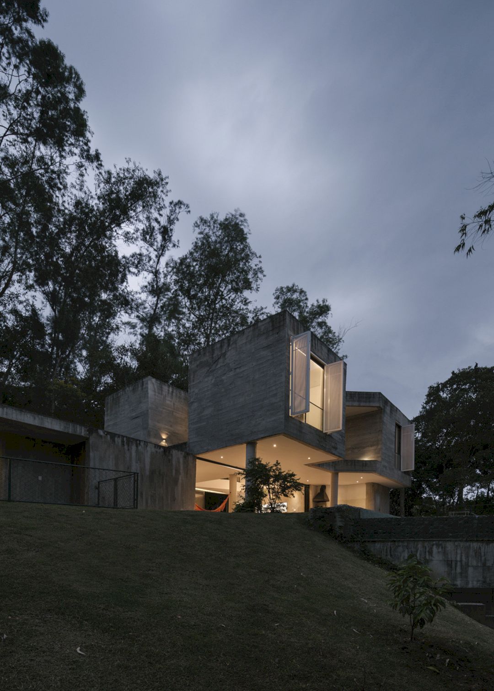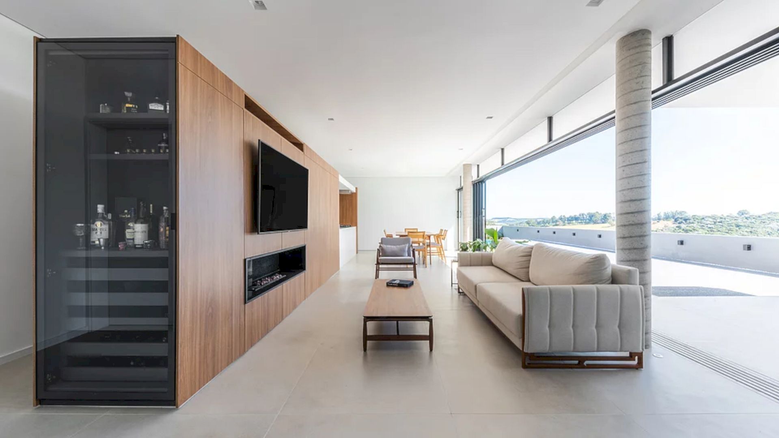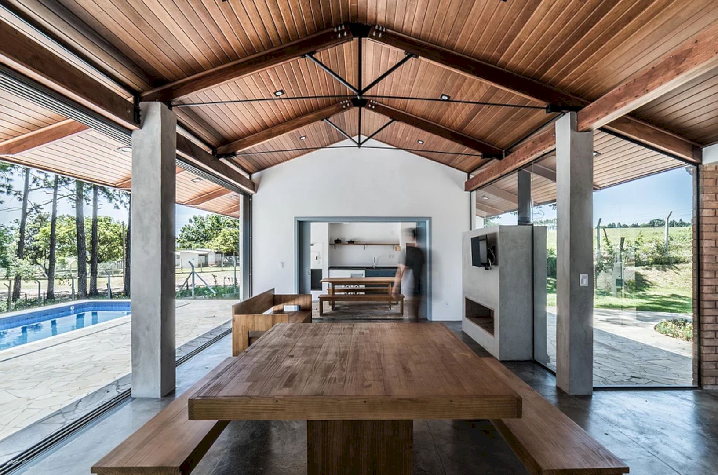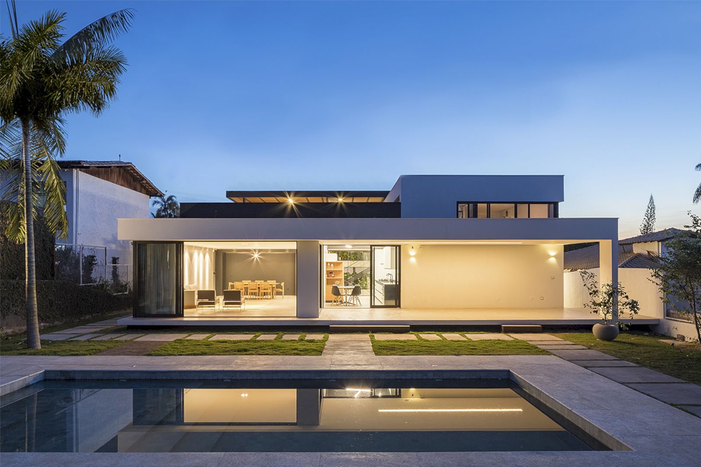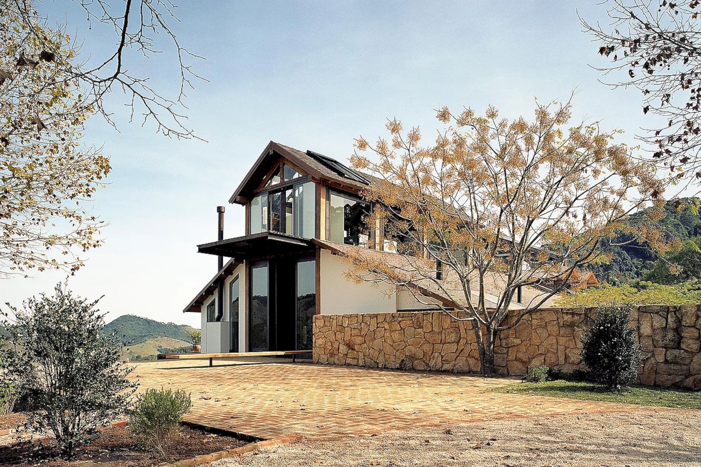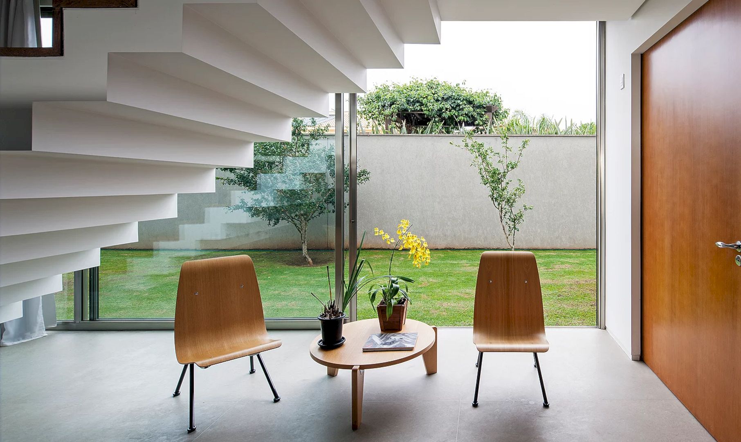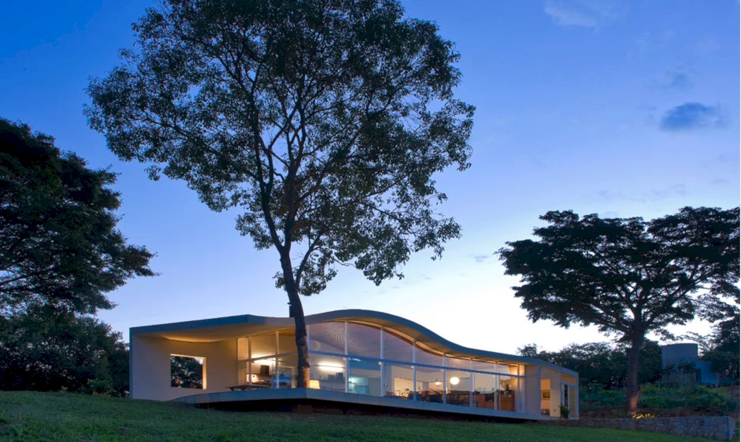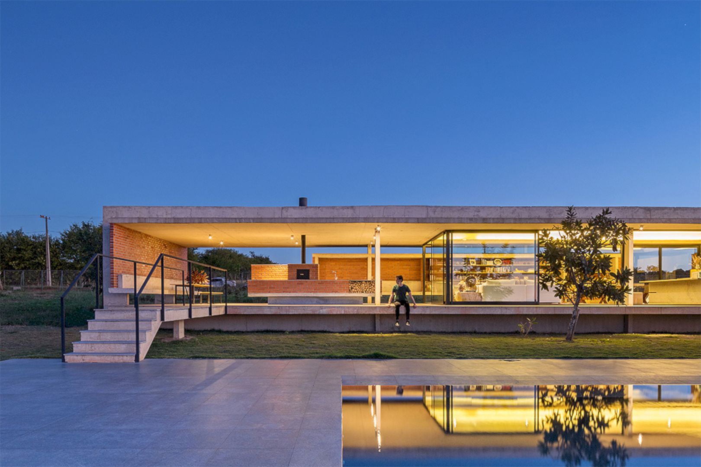House of Courtyards: A Big Modern House with A Regular Grid and A Green Roof
It is a 2018 project of a big modern house located in Brazil. Designed by Bloco Arquitetos, House of Courtyards uses a regular grid of 365 x 365cm for its program’s organization. This house also has a green roof that covers most of the construction.
