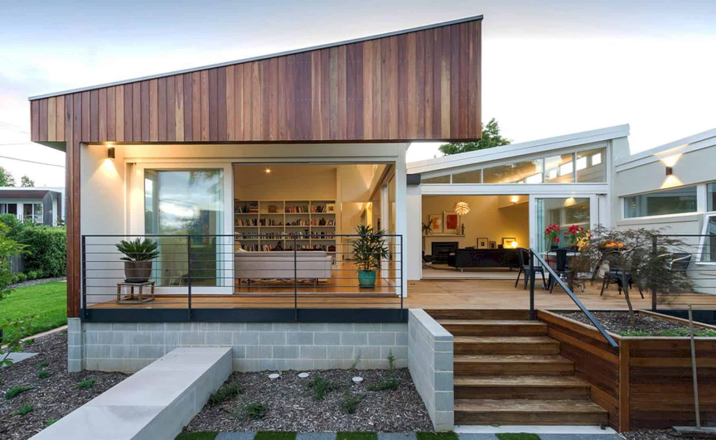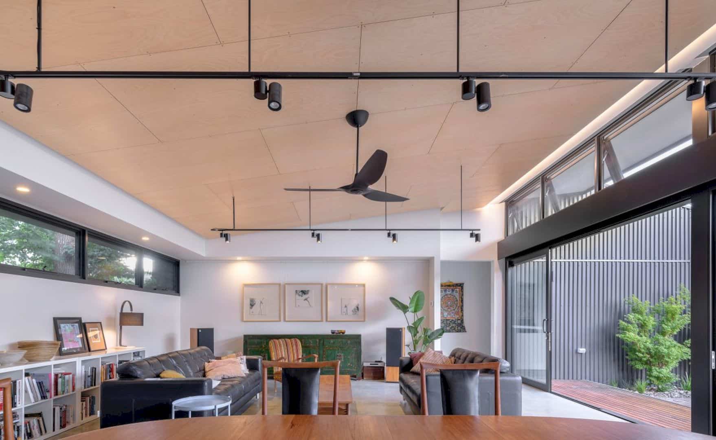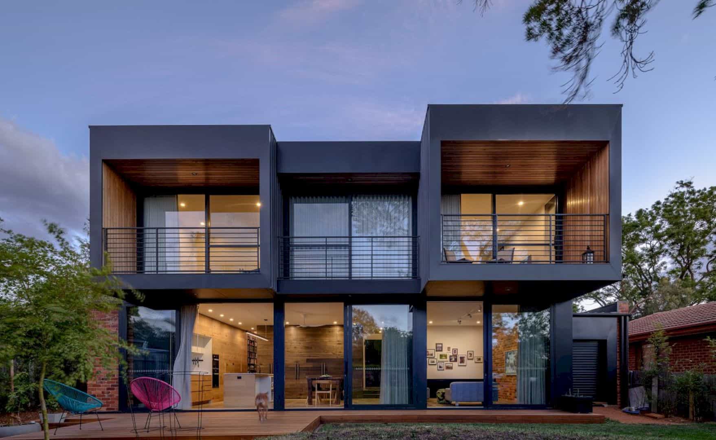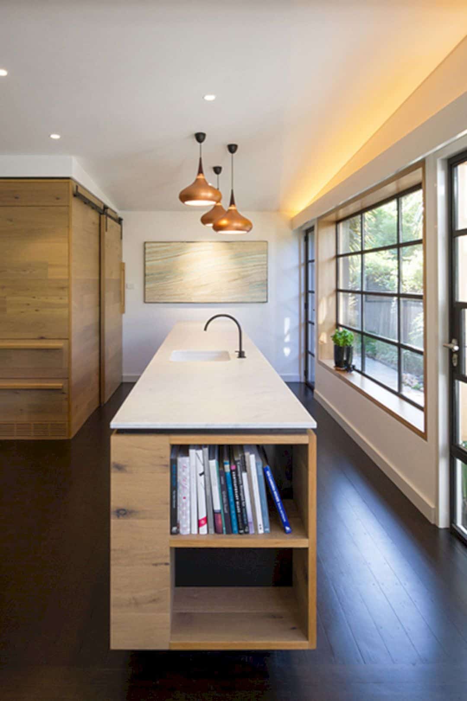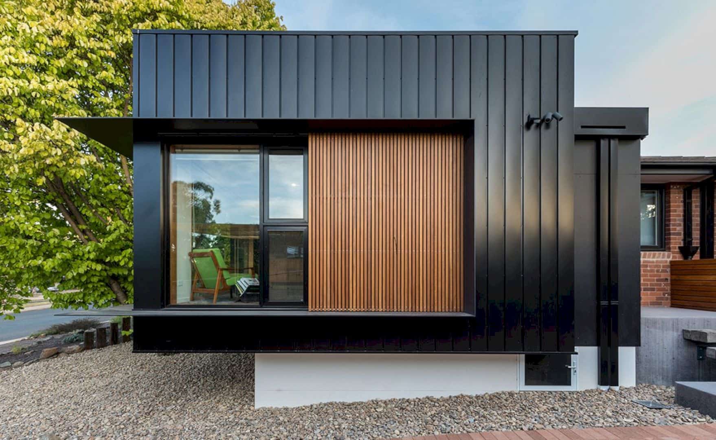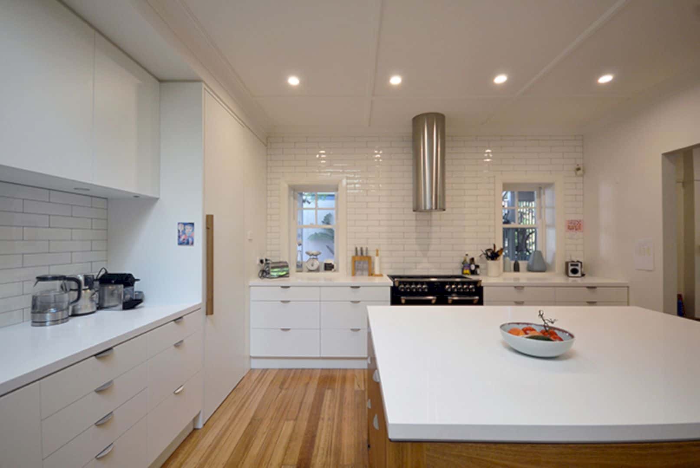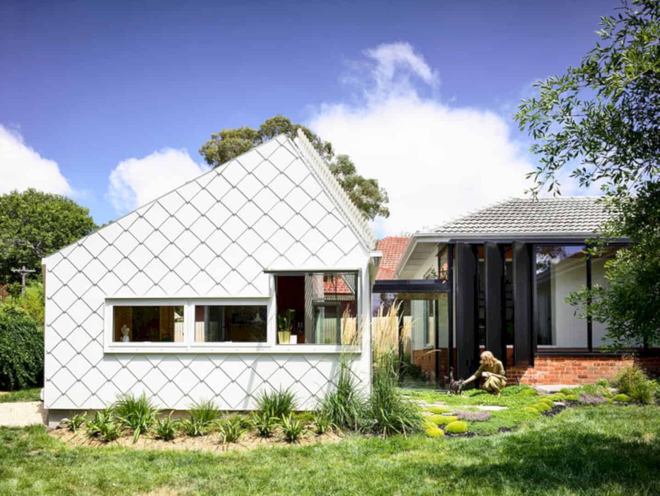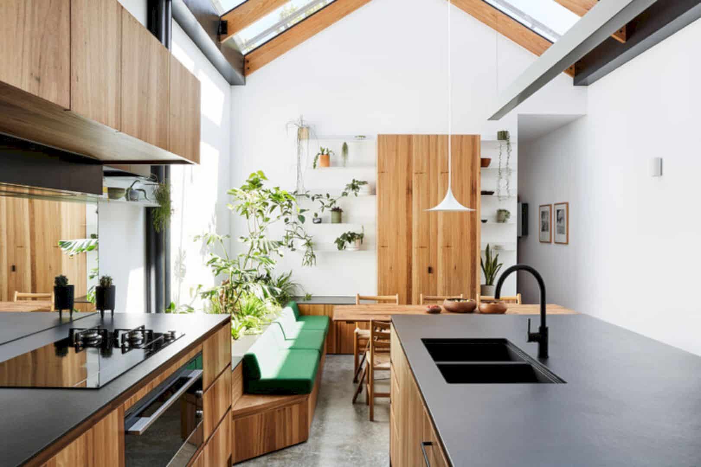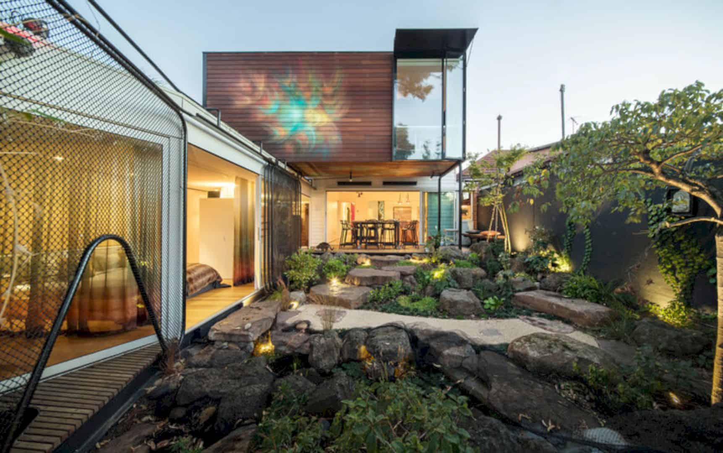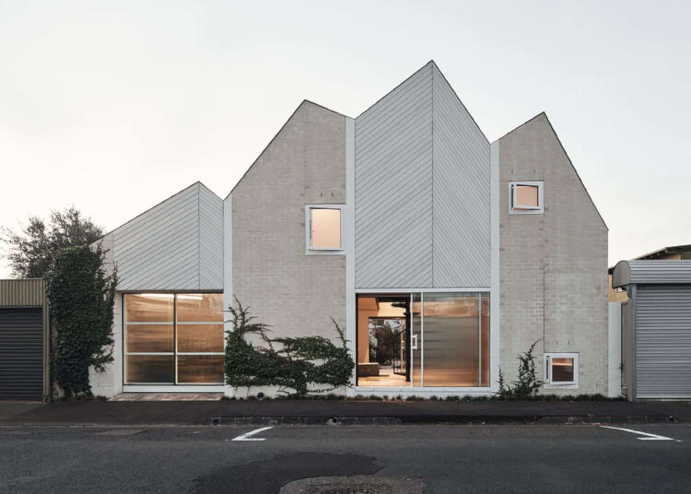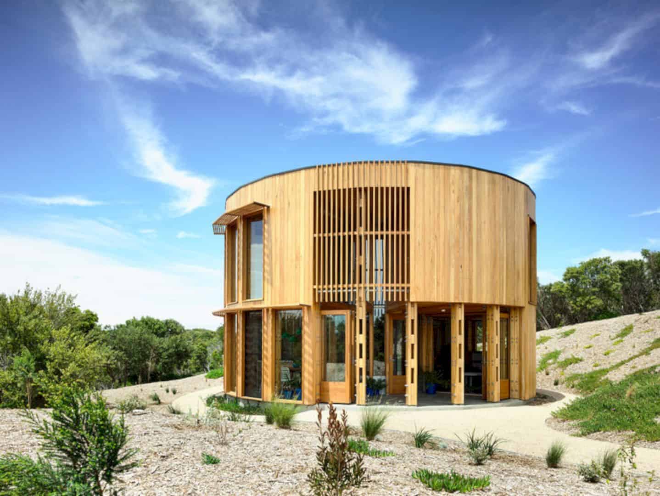If House: A 1950’s Split Level Home with A New Wing and Early Modernist Architecture
If House is an award winner in Residential Architecture (Alterations & Additions) category from the Australian Institute of Architects ACT Chapter Awards 2016. Working together with Matrix Joinery and Country Builders, Ben Walker Architects designs a new wing at the back of this house and removes a previous, poorly considered addition. An early modernist architecture of this house is enhanced by its new rooms.
