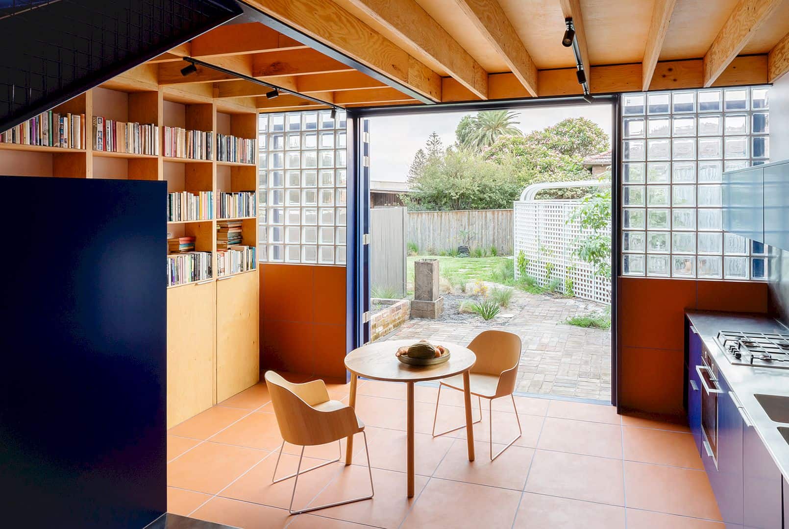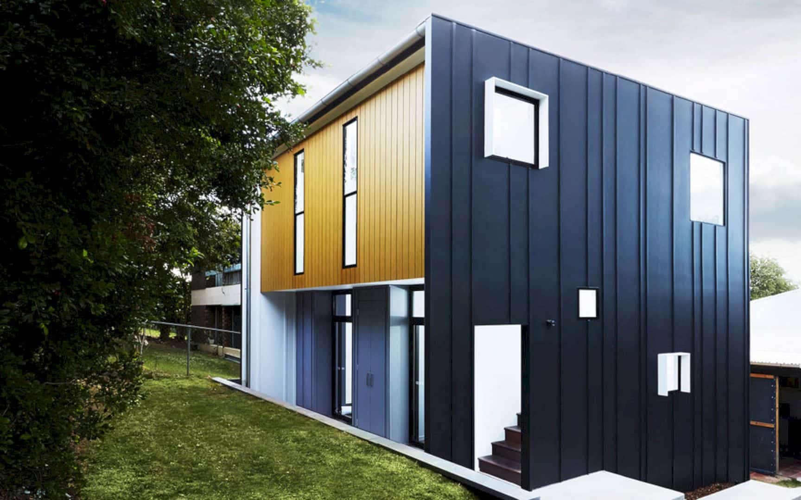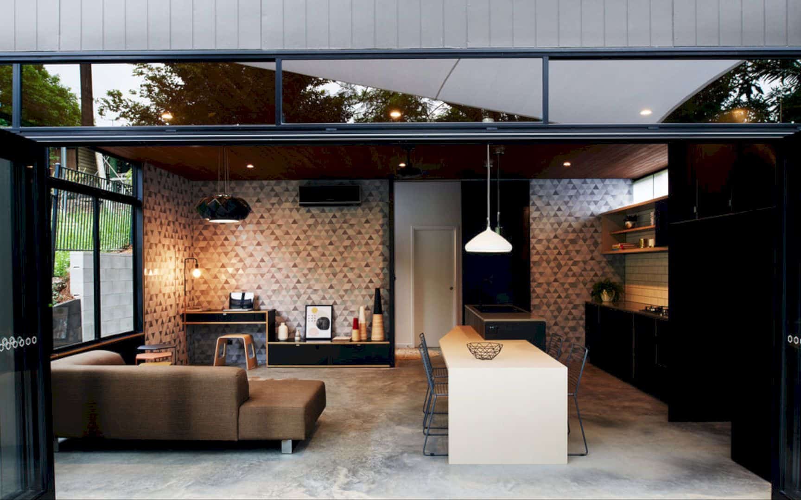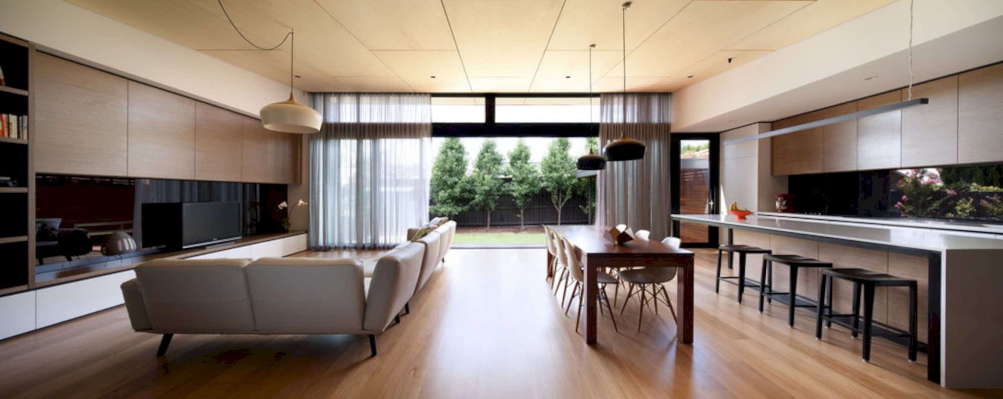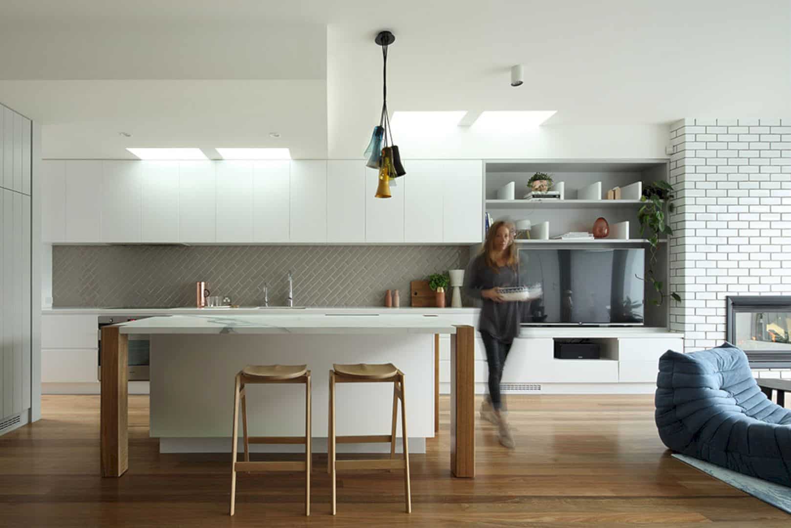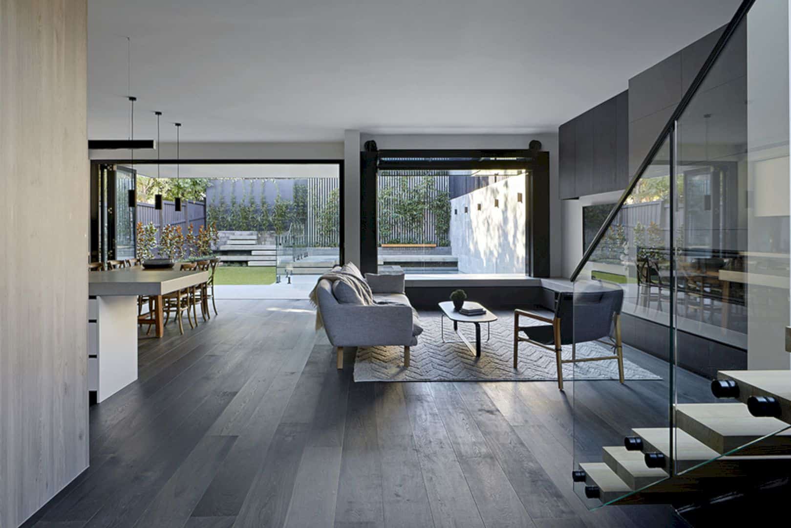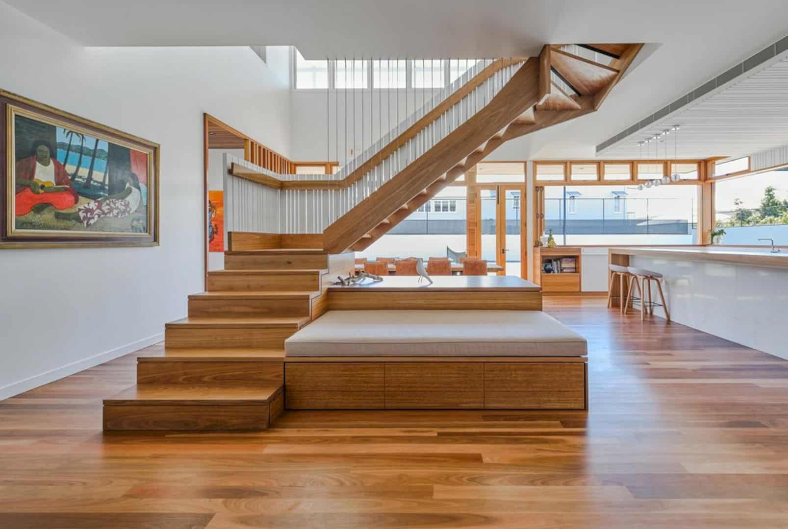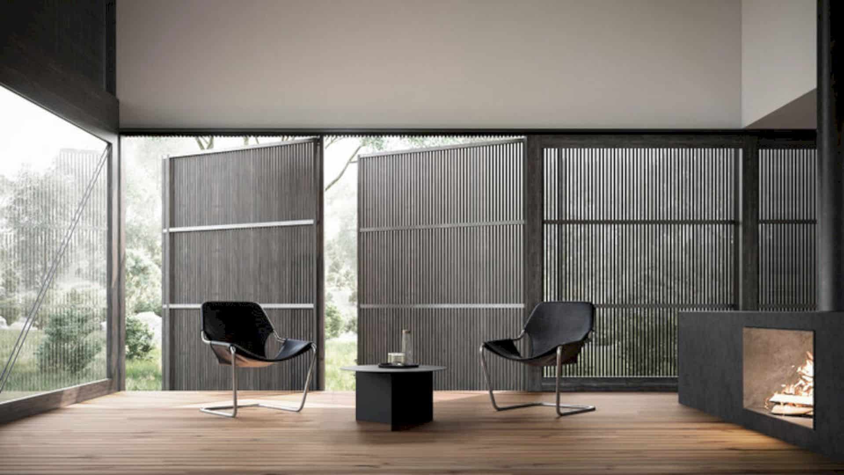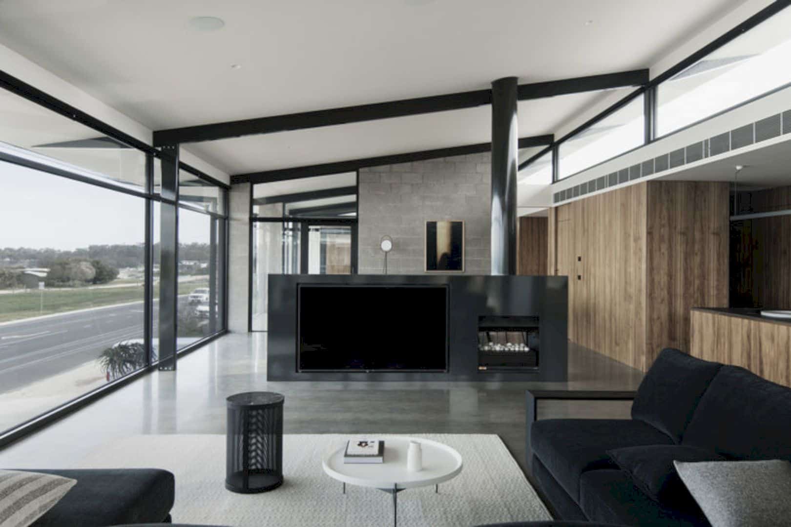Glassbook House: A Modern House with A Glassblock Facade and Two-Storey Bookcase
A home for the client of this project is a place to retreat from the outside world. Glassbook House is a hideaway located in Tempe, New South Wales, Australia, designed by Sibling Architecture. This house is explored as a sanctuary with serious collection books in a two-storey bookcase. The southern glassblock facade can filter the daylight deep into the house interior.
