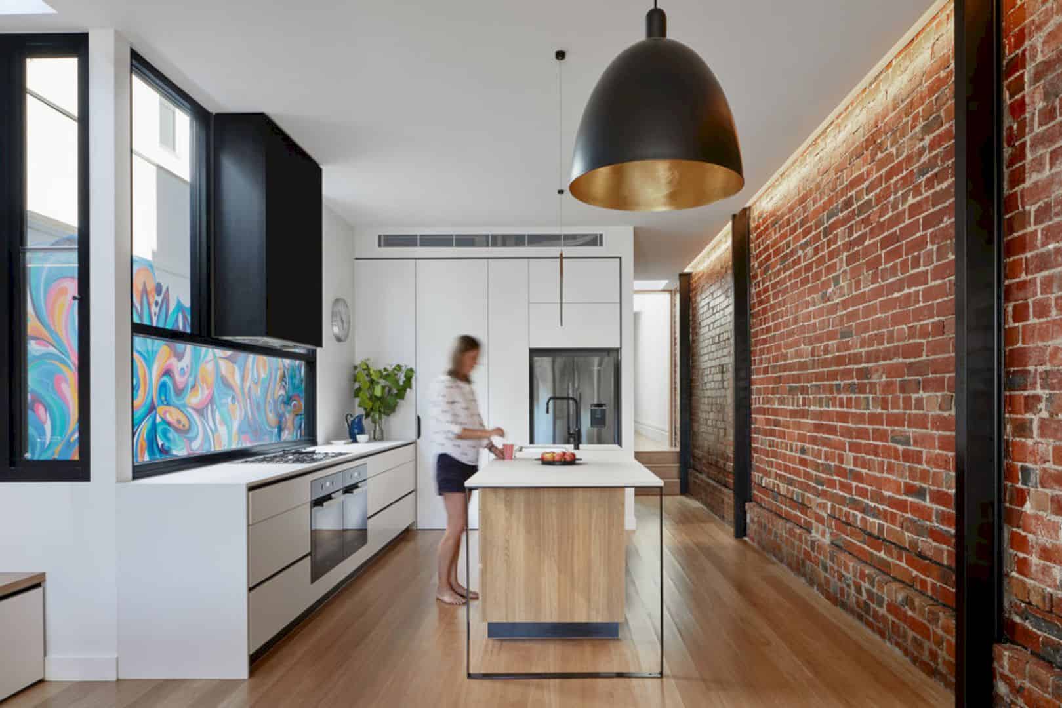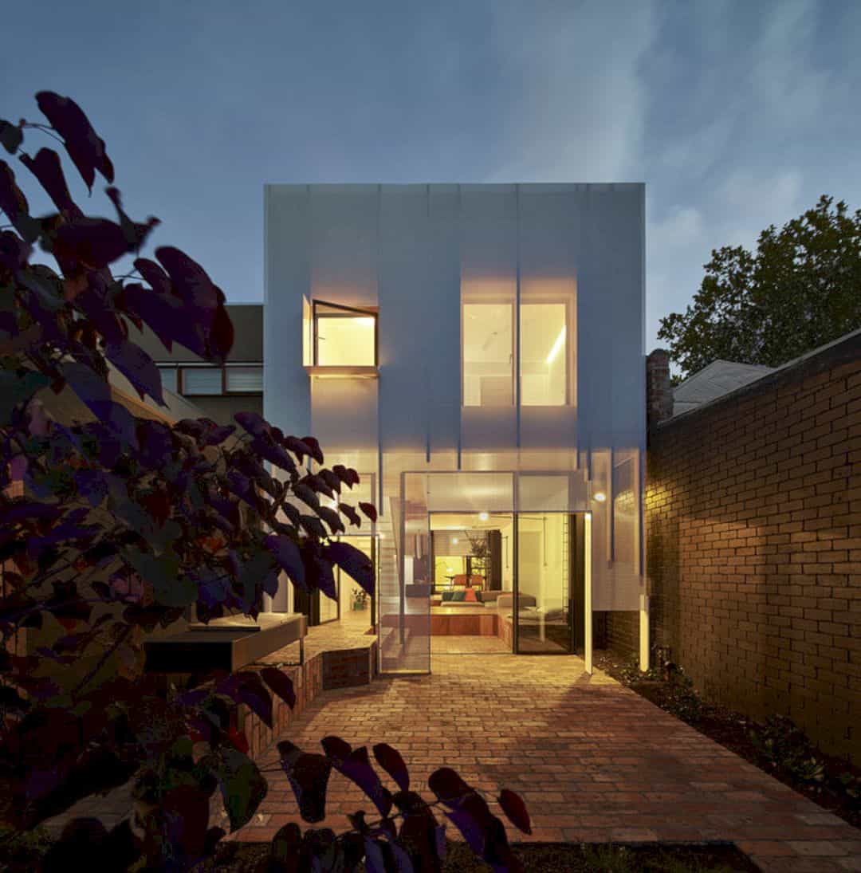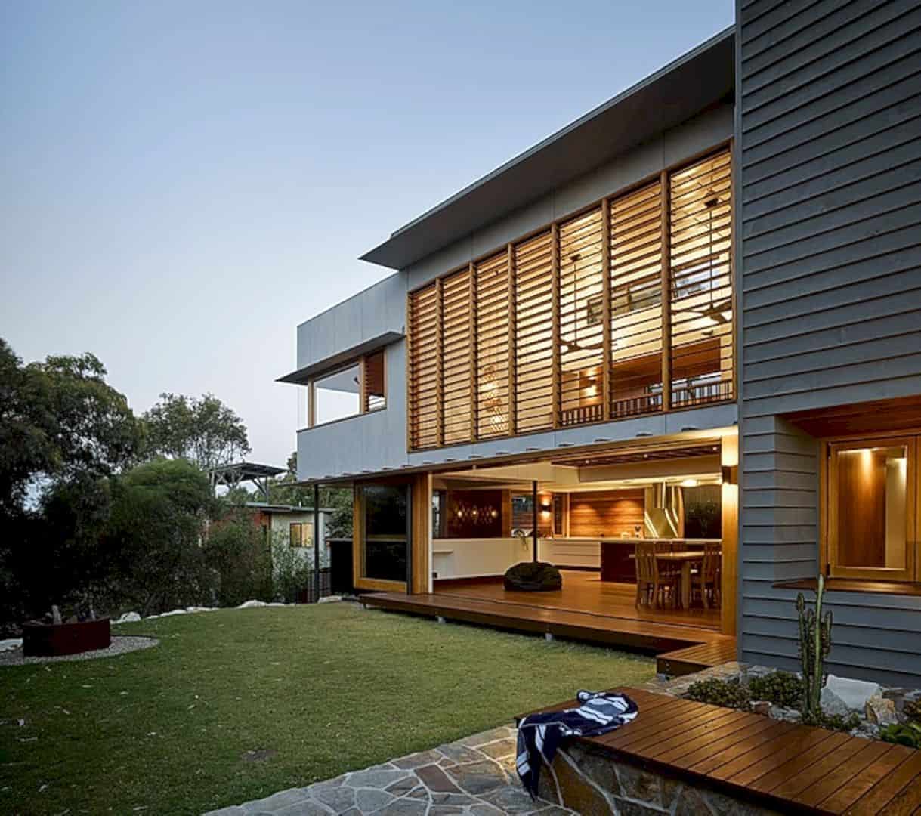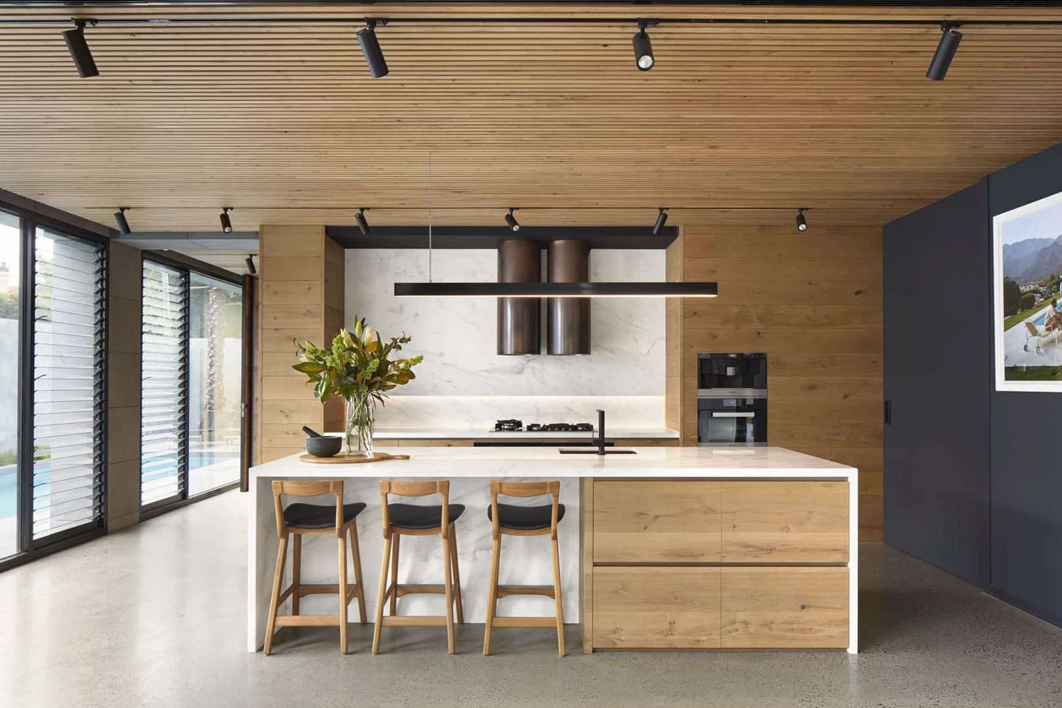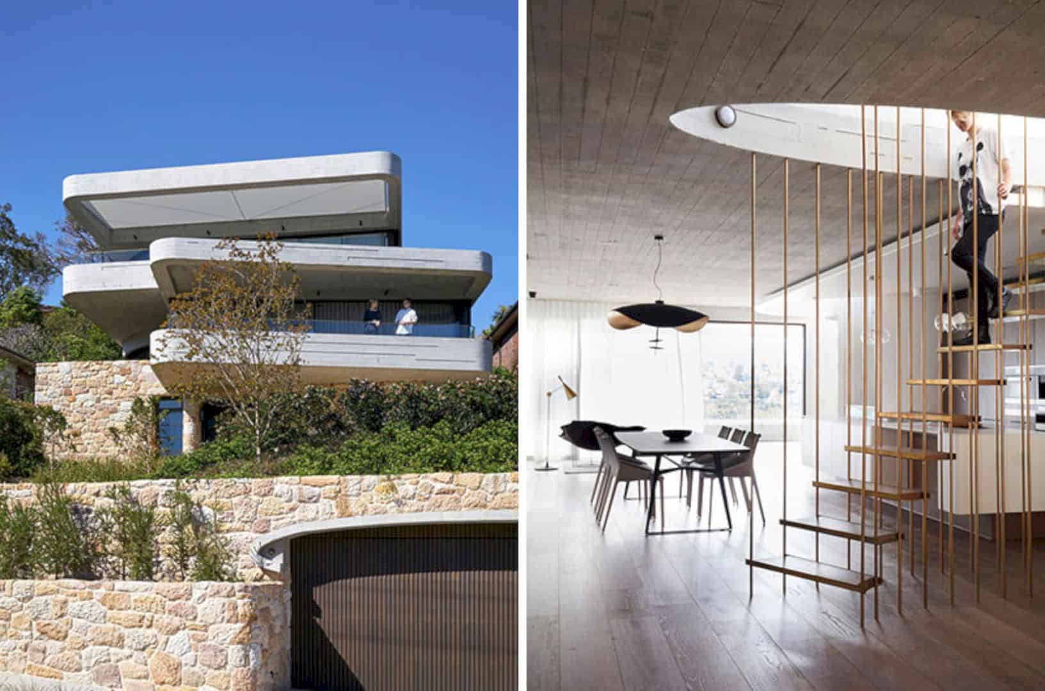Port Melbourne Renovation / Extension: A Single-Fronted Victorian Terrace with A Rear and Upstairs Extension
The ground floor gets enough warm light during the days via a light court that can be found behind the kitchen. This warm light also comes inside via long skylights in the living room. The rear facade of the building is inspired by the different transparencies and textures of the period stained glass windows, with different panels, sizes, and texture levels.
