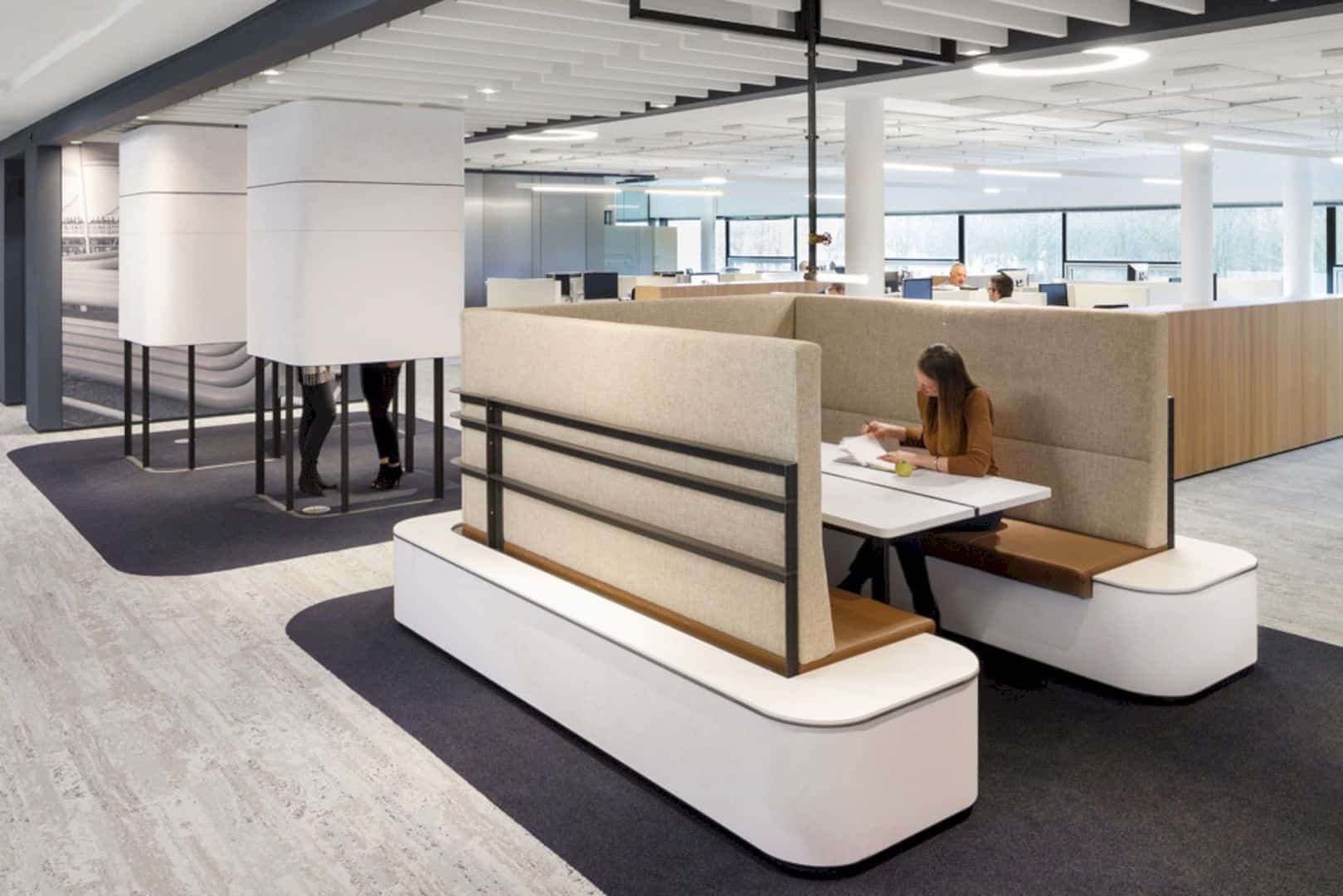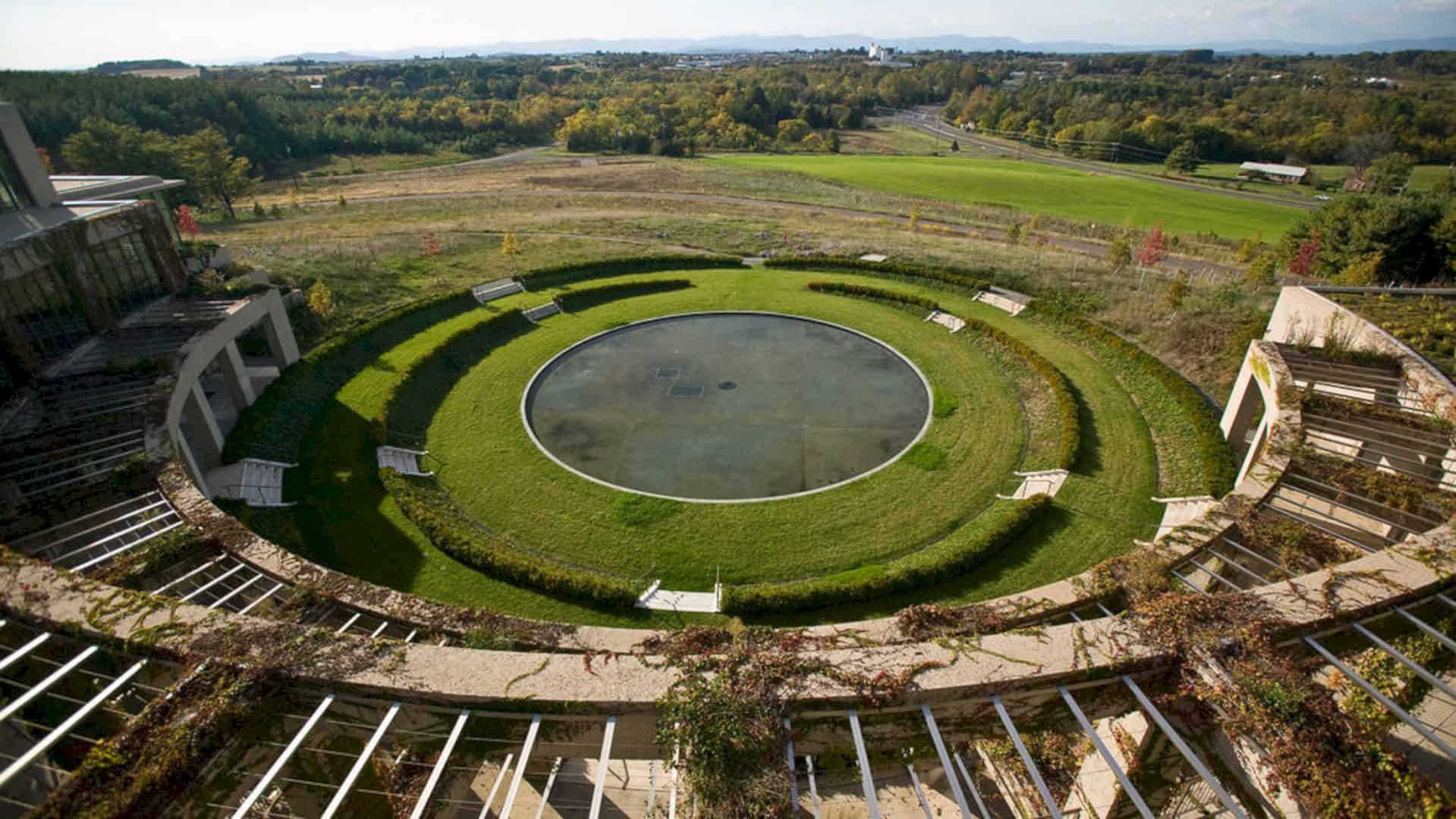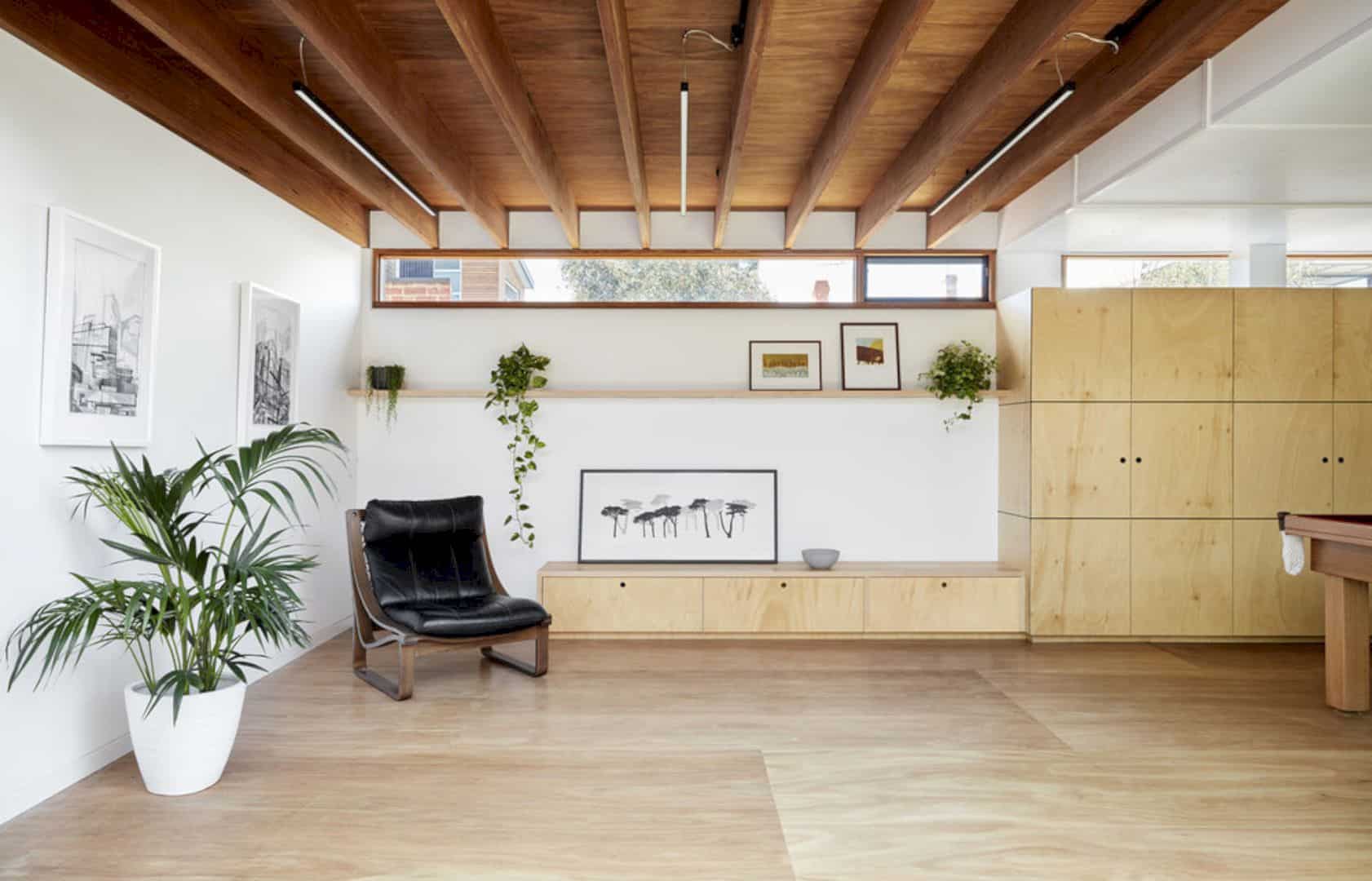North Shore Pavilion is a 2017 completed project by Anna O’Gorman Architect for Economic Development Queensland (EDQ). It is an inclusive public pavilion that constructed and designed in just 14 months, bridging the future and past of the site. The challenge of this project is to create a contemporary, human-oriented space. Seven key design strategies are also developed to maximize civic engagement.
Overview

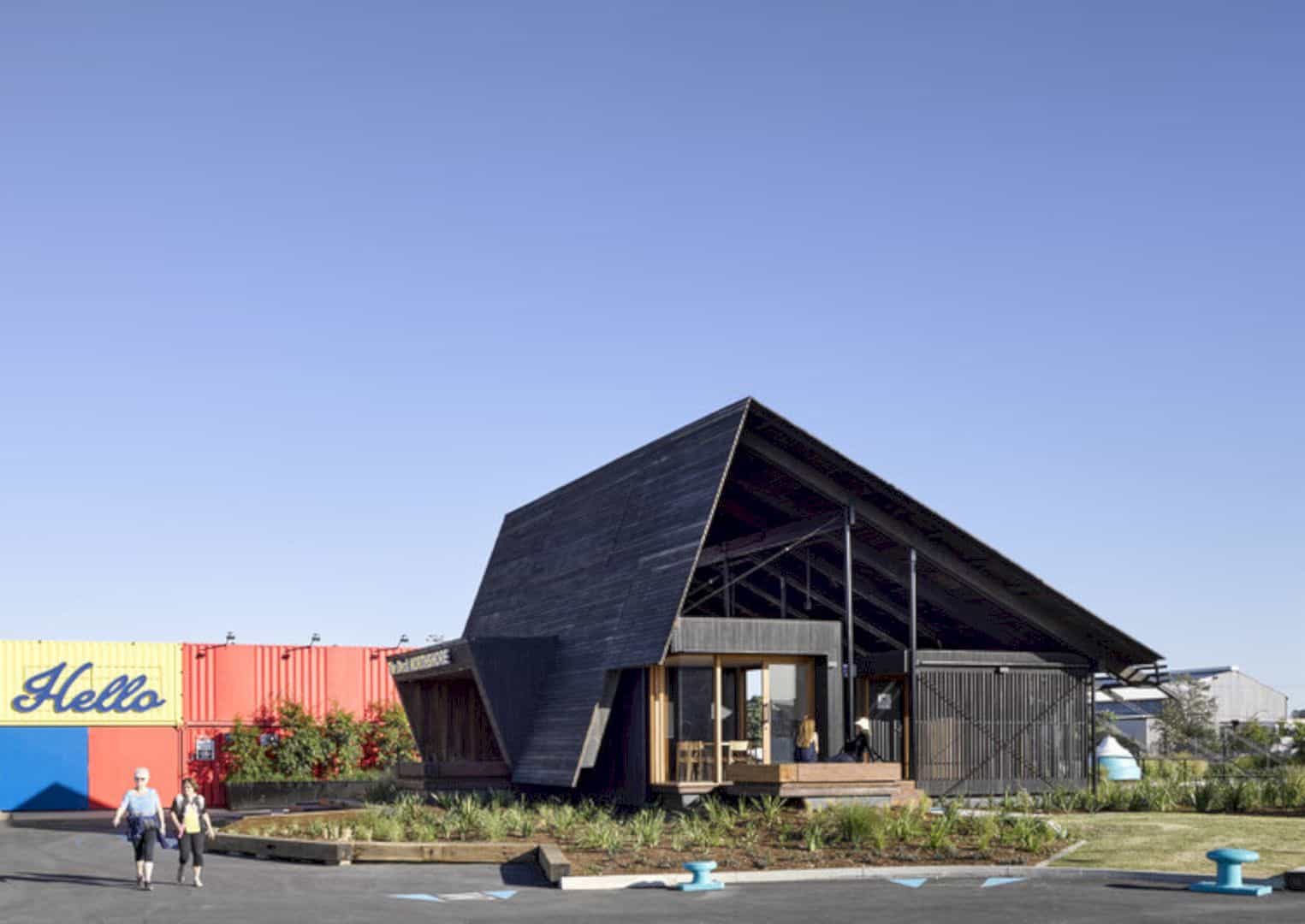

The form of a striking landmark around this pavilion is assumed by the temporary structure. This pavilion is located in Queensland’s largest waterfront urban renewal project, Northshore, spanning an area greater than Brisbane’s CBD. The pavilion provides a continual anchor to the area for the public as the precinct’s steady transformation takes place.
Design
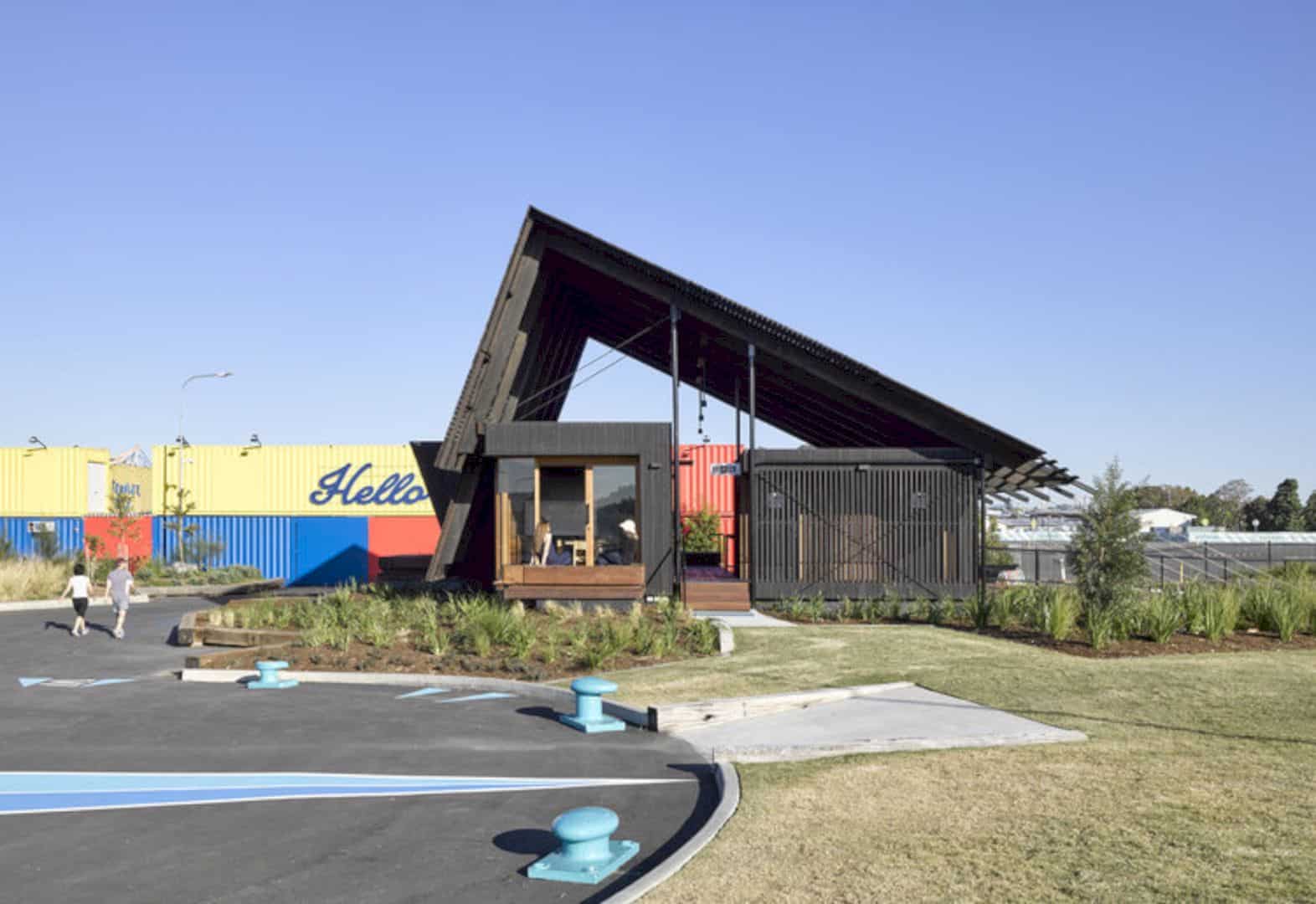
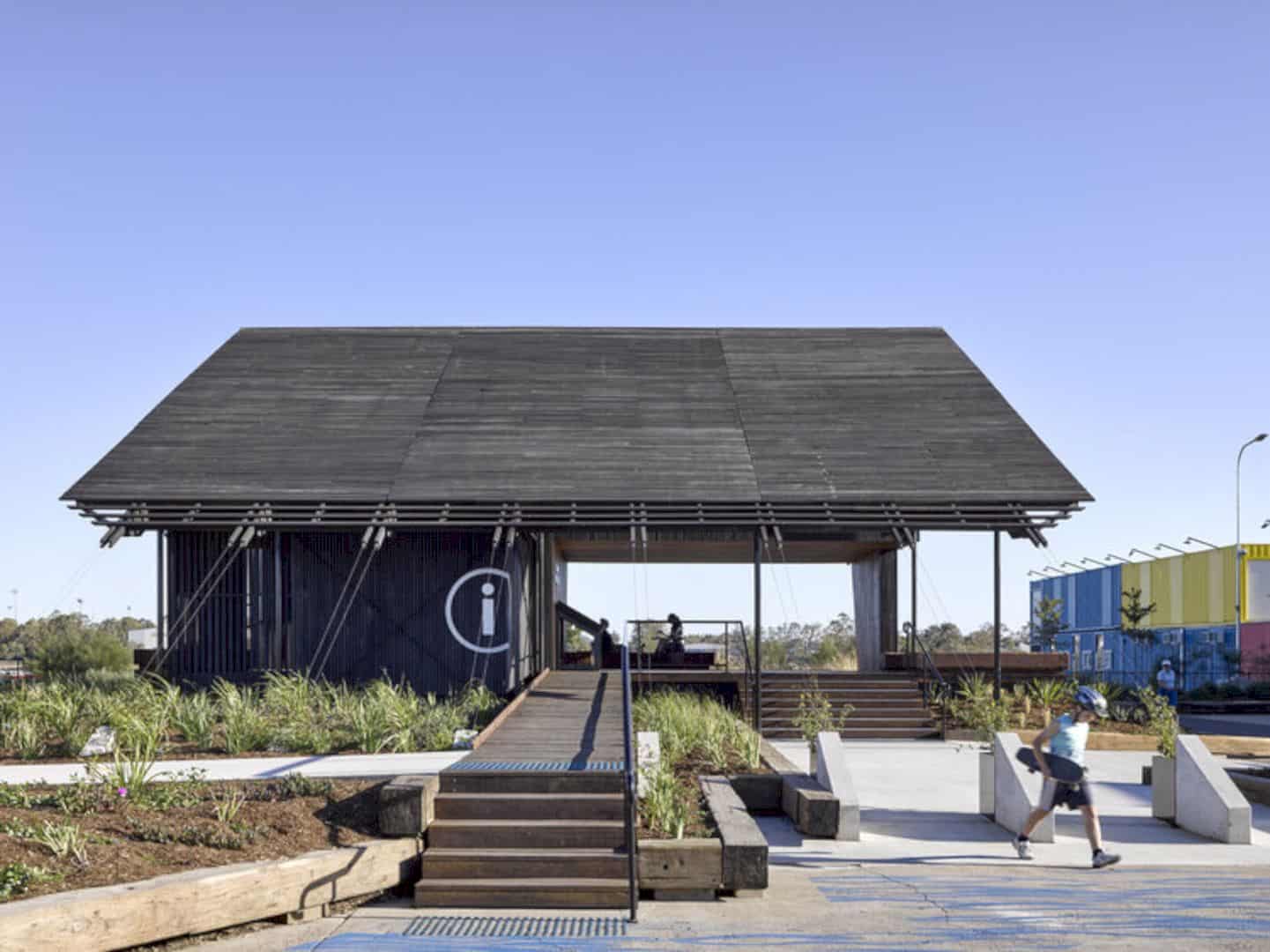
The building occupies a small footprint with an ambitious brief on many levels. The architect uses an experimental construction approach to create a contemporary, human-oriented space, allowing for the future relocation of the building.

The client needs a temporary public structure that can be accessed every time and incorporating the recycled wharf timber reclaimed from the site. The pavilion amenities include a small meeting room, a community meeting and rest spot, public bathrooms, and versatile public space.
Concept
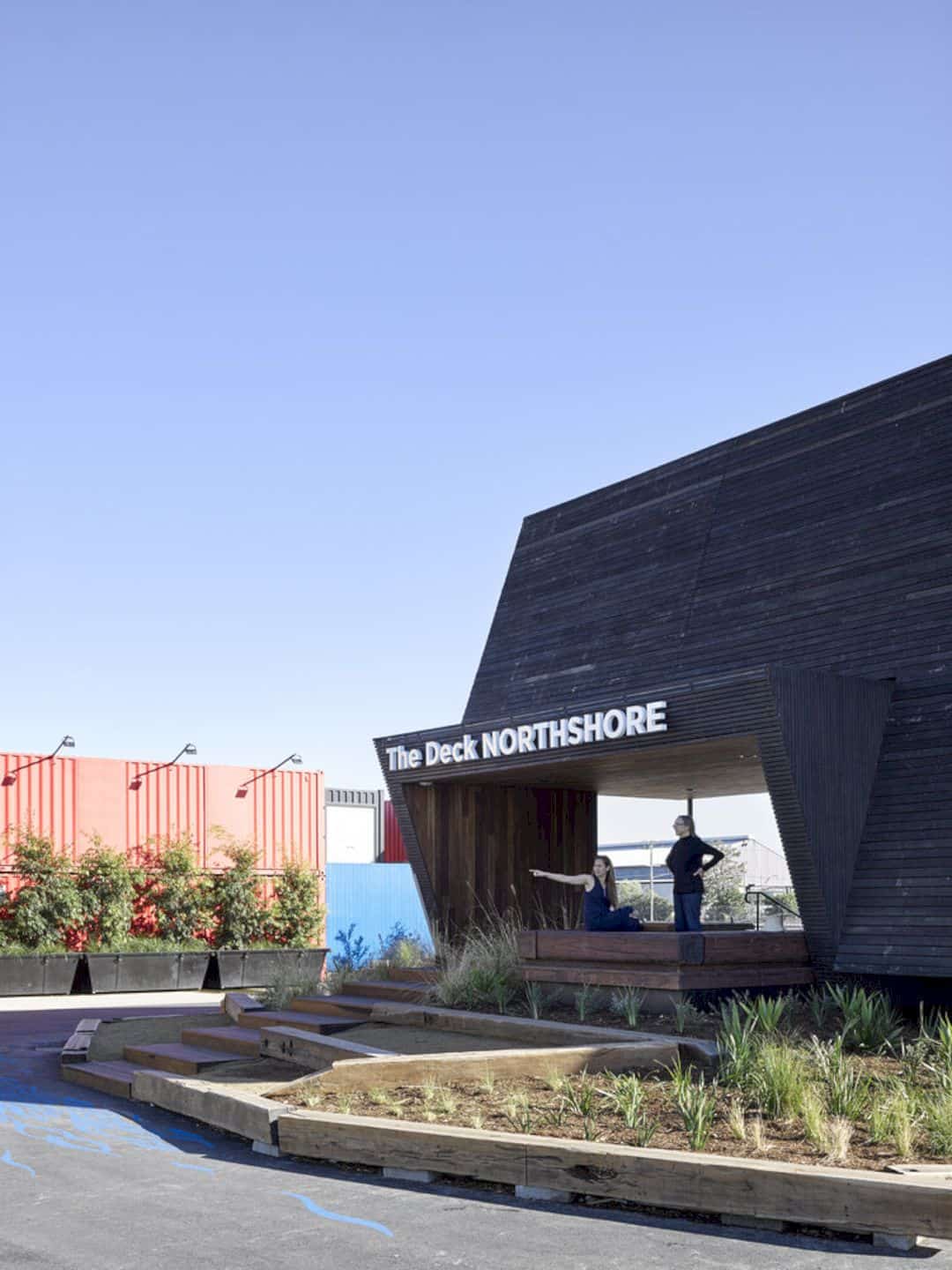
There are seven key design strategies developed by the architect to maximize civic engagement. The first key is using the river as the magnet to draw visitors to the pavilion by placing the pavilion at the river’s edge and providing a clear pathway through it. The second key is raised landscape platform with the raised deck to frame the outlook to increase the visibility of the river.

The third key is the viewing portal. A positive community gathering place can be created with pedestrian links through the building and framed views of the river. Using the pavilion as a landmark is the key number four with a bold structure and a matched roof height with the scale of the double-stacked shipping containers at Eat Street Northshore to create visibility on a relatively flat site.

The fifth key is eroded corners, allowing views of the river from the meeting room and across the park by carving the pavilion’s corners to the southeast. The sixth is human-scale interior, large-scale exterior where it is achieved by using contrasting qualities of materials and space. The last key is an oasis in the landscape that incorporating the pavilion with a trellis for vines to create shade and anchor the pavilion with its landscape. A shaded oasis on a site with lots of concrete surfaces and no shade trees also can be created with the filtered light through the roof.
Details

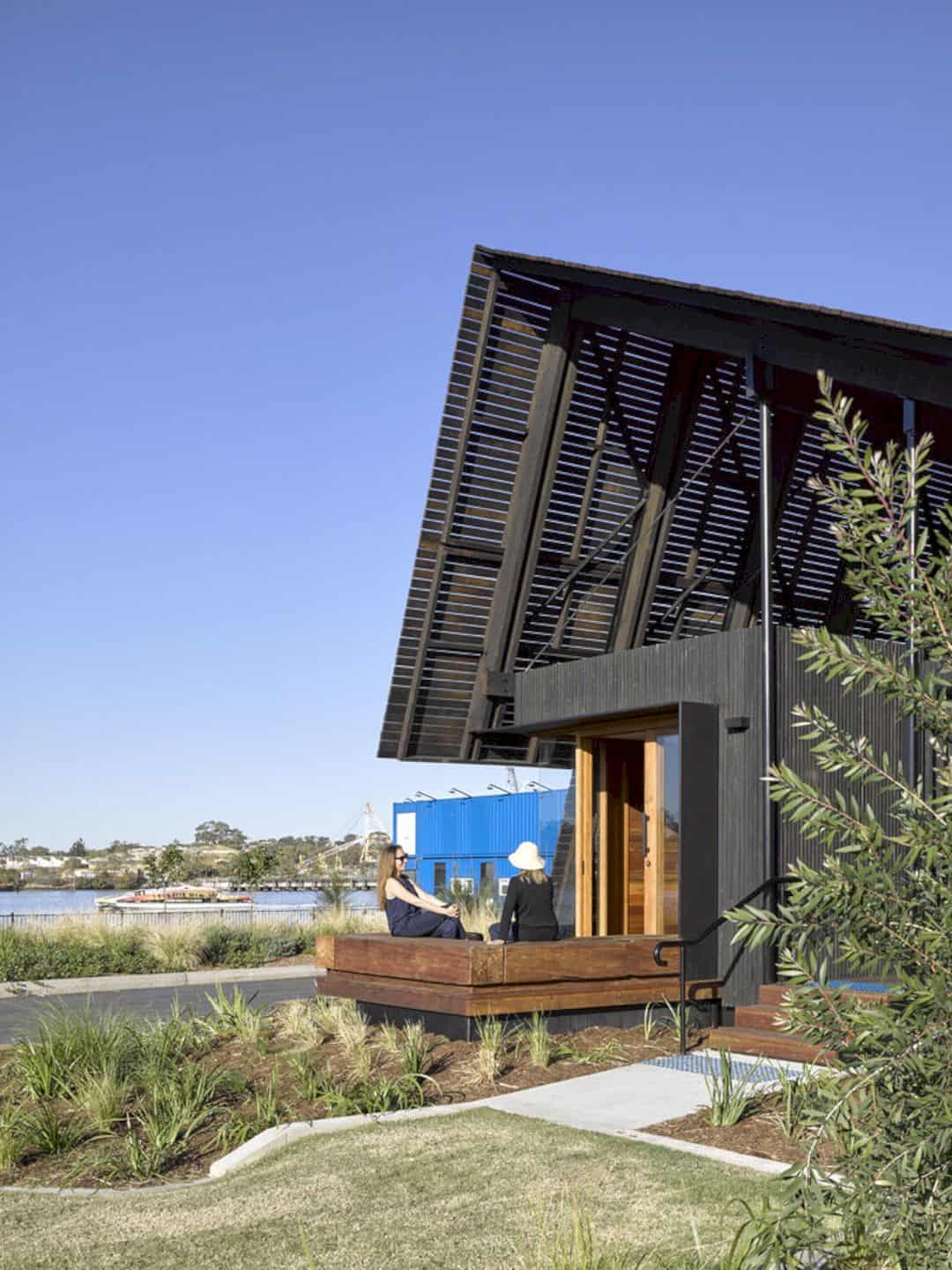
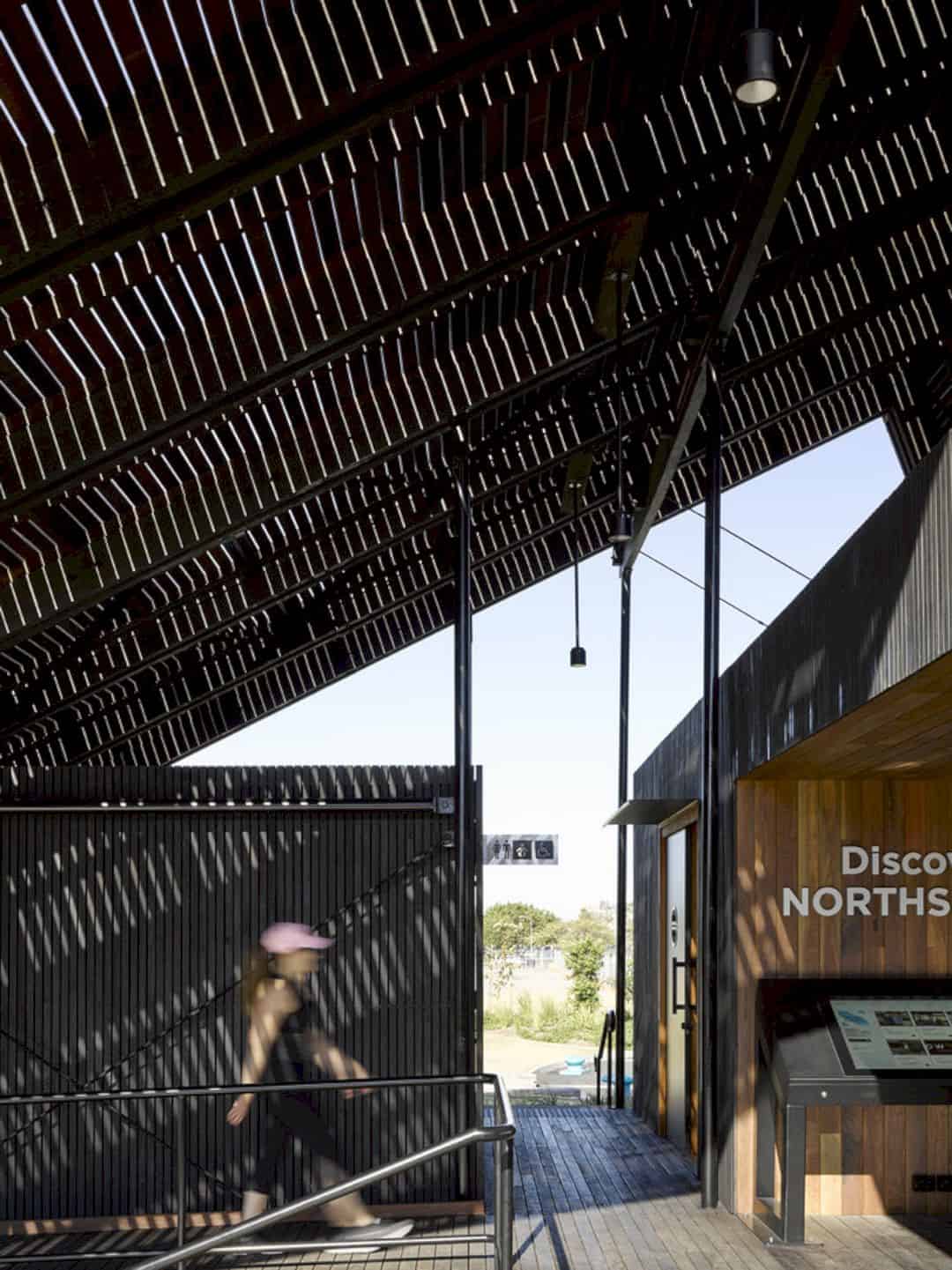

Designed to create an oasis for the public, this pavilion is a perfect object to engage with Northshore. The Brisbane River views can draw the visitors up to a raised platform, connecting the smaller pod buildings under a folded timber canopy. Wharf timber salvaged of the site continues to act as a central role in the Northshore story when the site turns from an industrial center to an urban lifestyle hub.
Photographer: Christopher Frederick Jones
Discover more from Futurist Architecture
Subscribe to get the latest posts sent to your email.

