AM Nursery and Kindergarten: A Nursery Facility with Different Height of Spaces for Children’s Activities
These spaces are intended for a warehouse, room for creativity, play area for pilotis, a section of picture book, and other purposes.
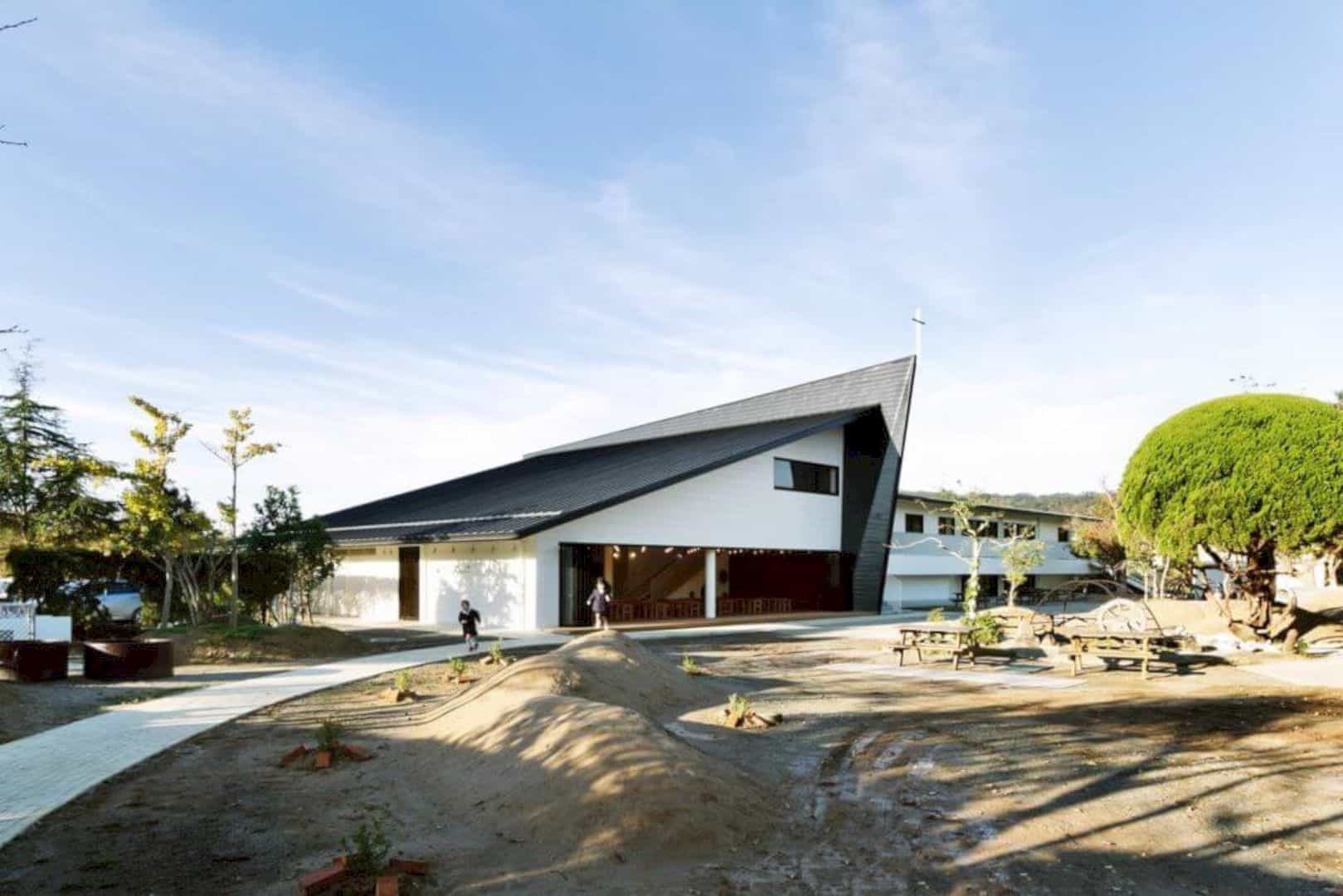
These spaces are intended for a warehouse, room for creativity, play area for pilotis, a section of picture book, and other purposes.
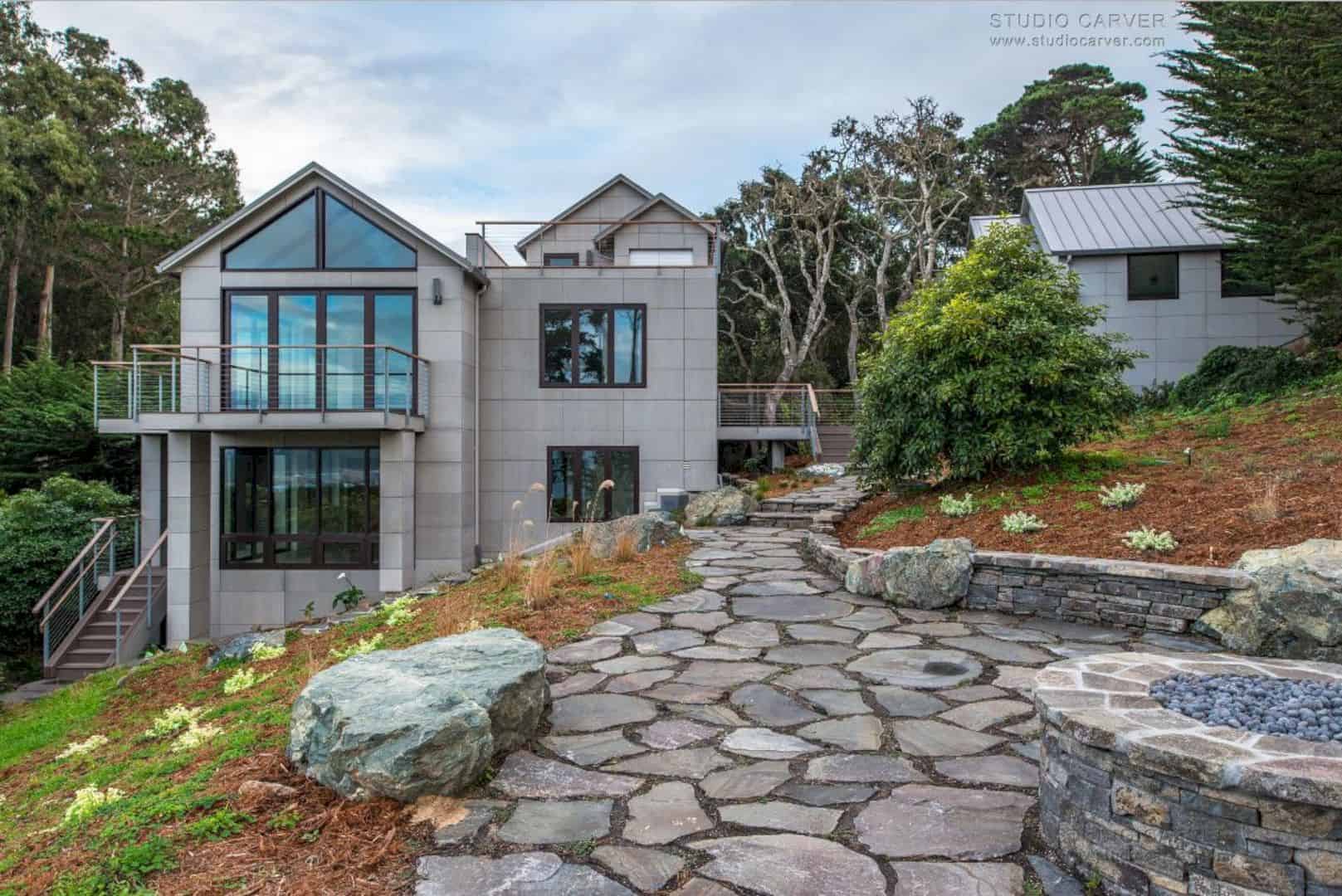
Studio Carver creates a roof deck right at the roof area of the home. The design of the roof floor is so natural and unique. This area is also designed with an open space style too to get the best view of Pacific and Point Lobos.
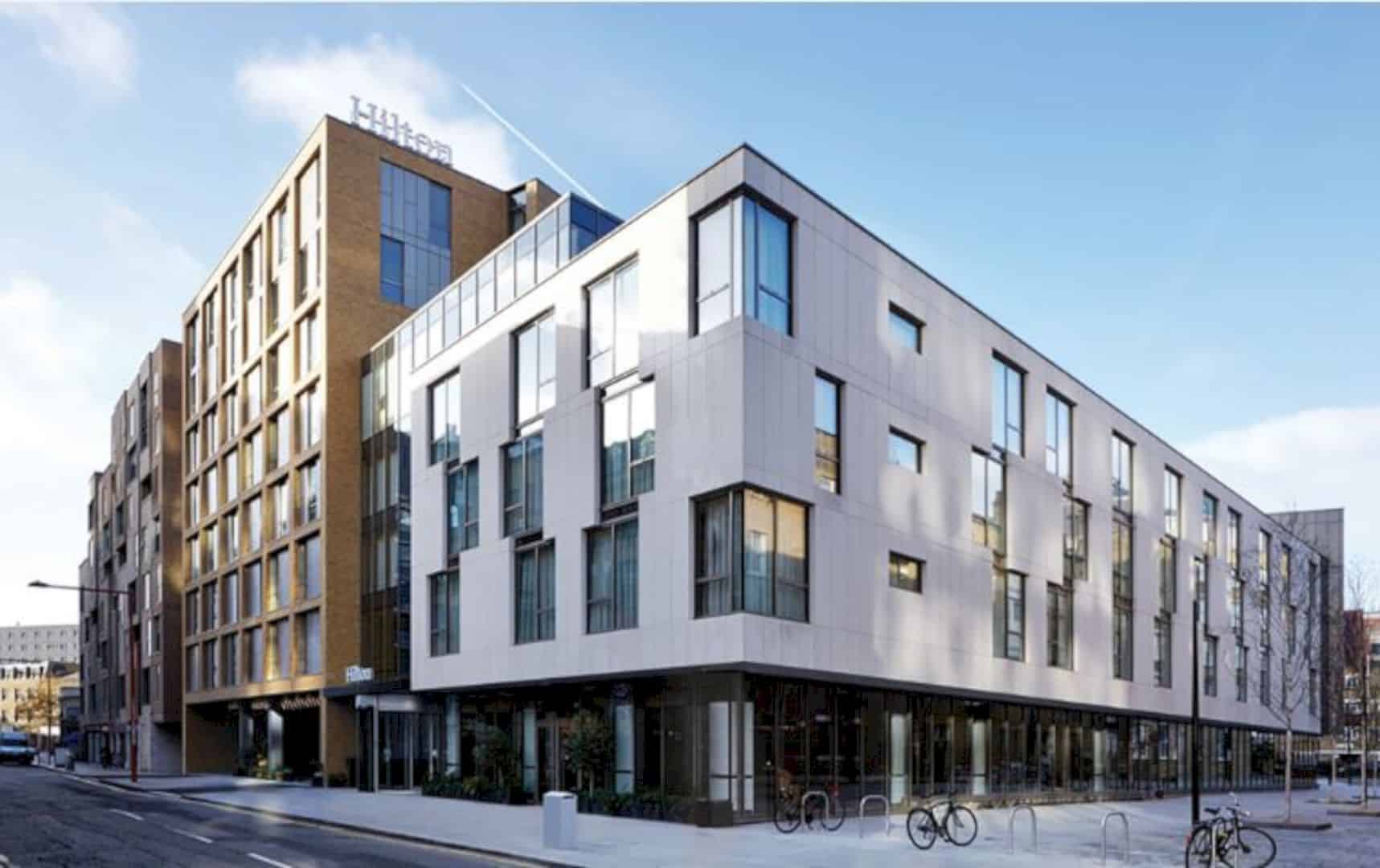
This amazing 5-star hotel has 292 luxury bedrooms and suites. The facility is also offering a pool, leisure club, conference facility, and also 750 person ballroom. It makes Hilton London Bankside as the next generation of the best 5-star hotel with its awesome interior design and architecture.
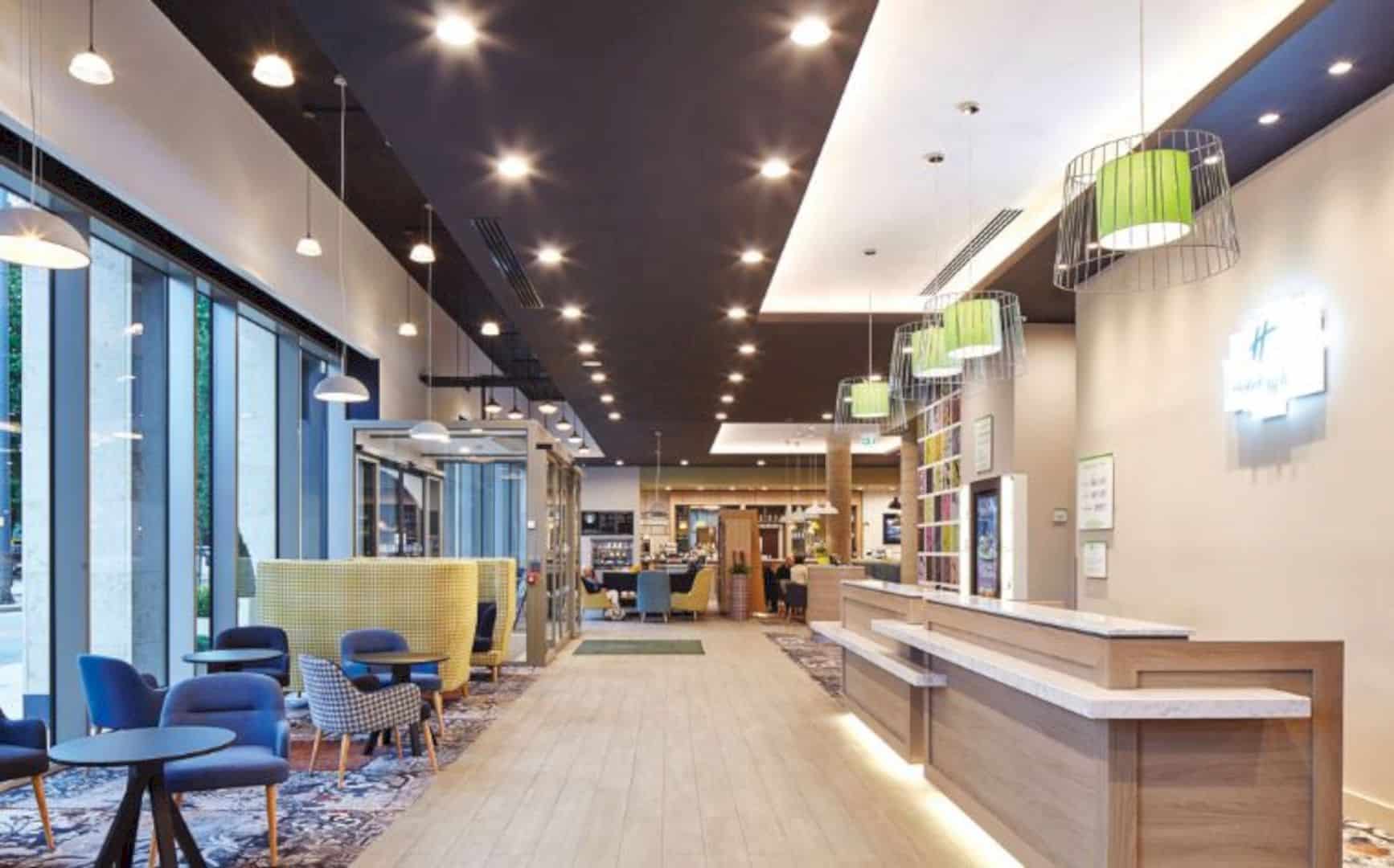
The final design of Holiday Inn Manchester City Centre interior comes in contemporary finishes. Wood material is used on the floor to make a warm atmosphere. Each furniture has different designs and colors which are making the interior looks fresher.
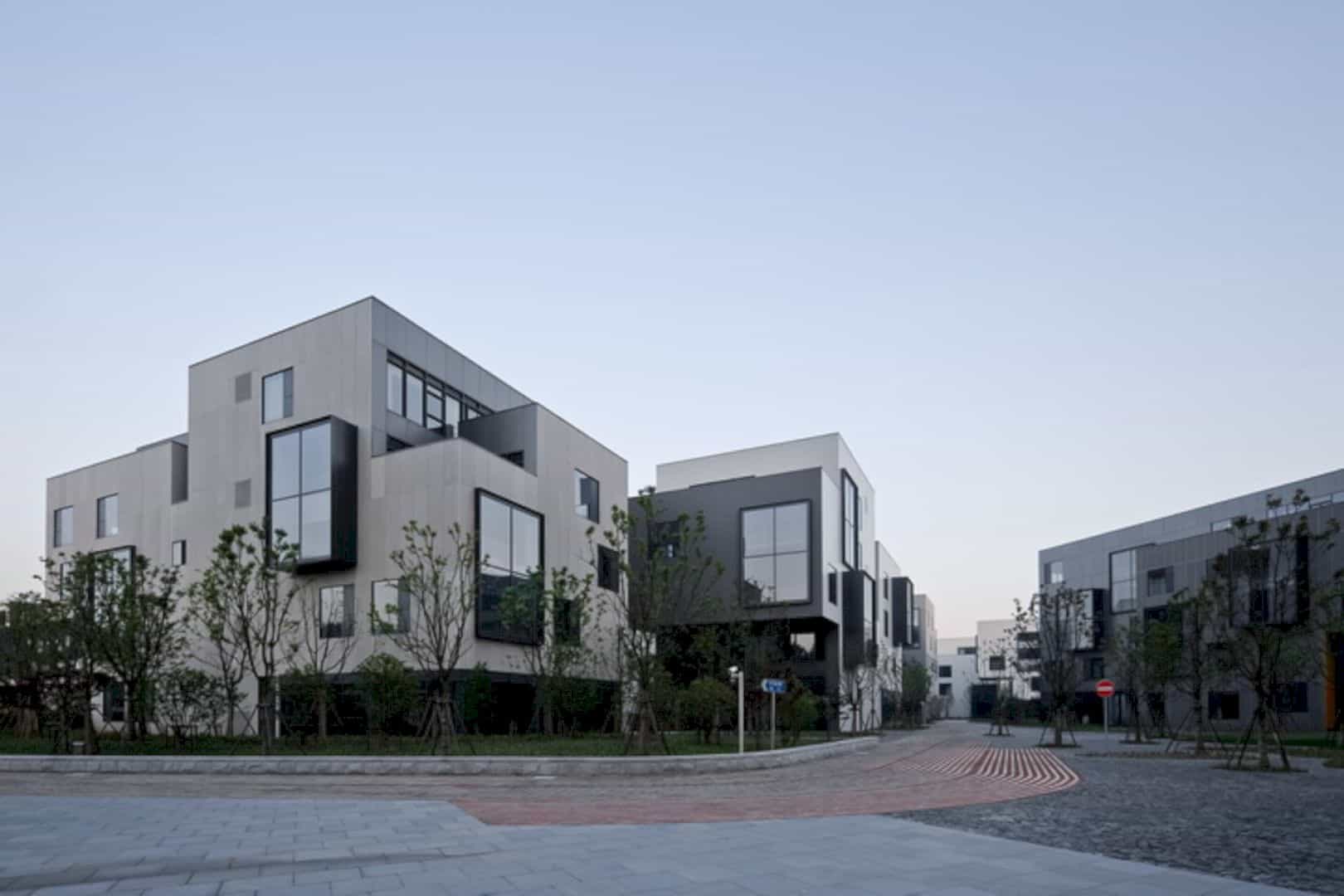
The 128,700 square meter office park is a commissioned project in the ZhangJiang R&D area in Shanghai.
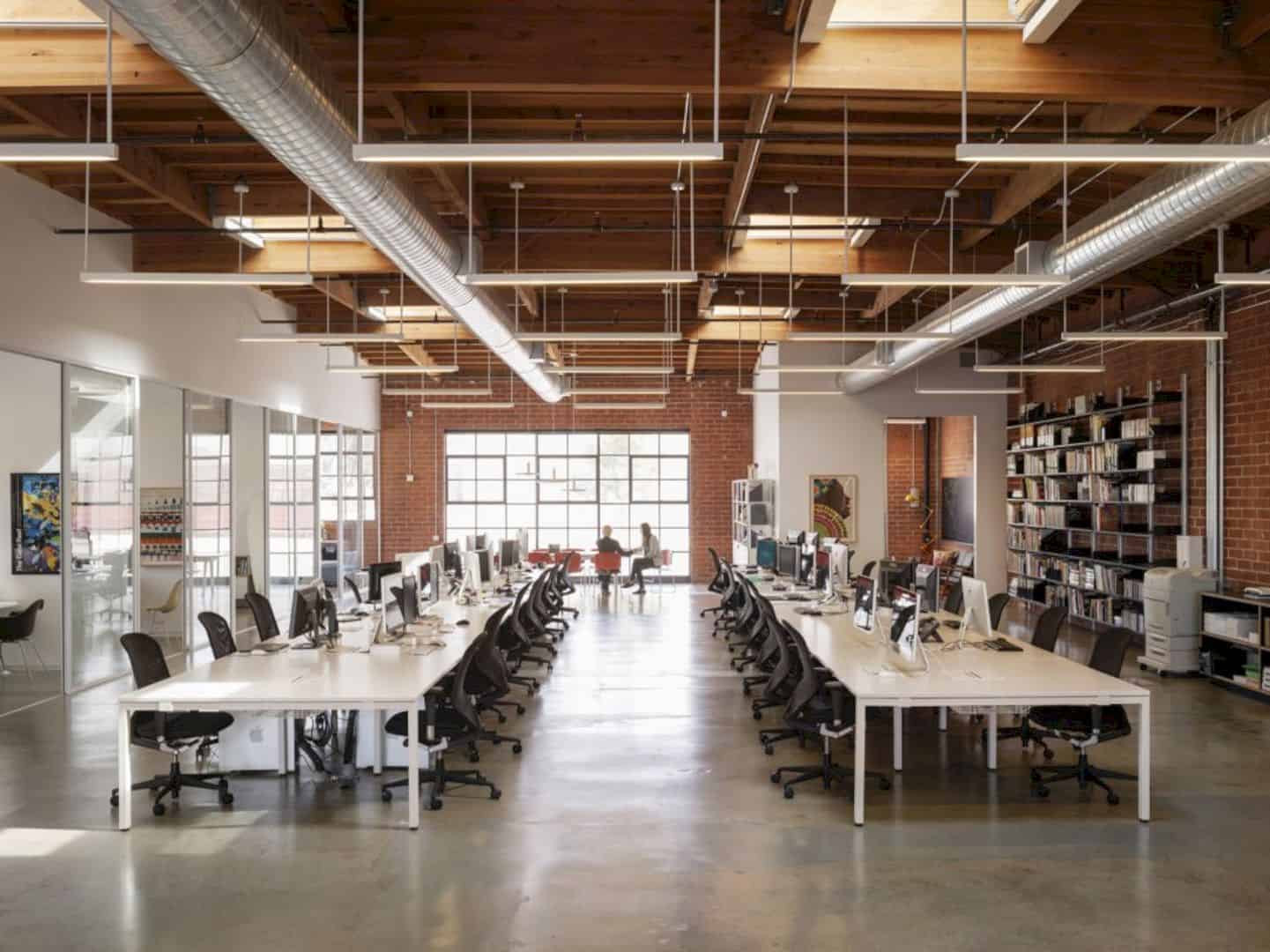
For this project, the firm went with open workstation layout for the production team. It was arranged in the center of the space for the production team to use.
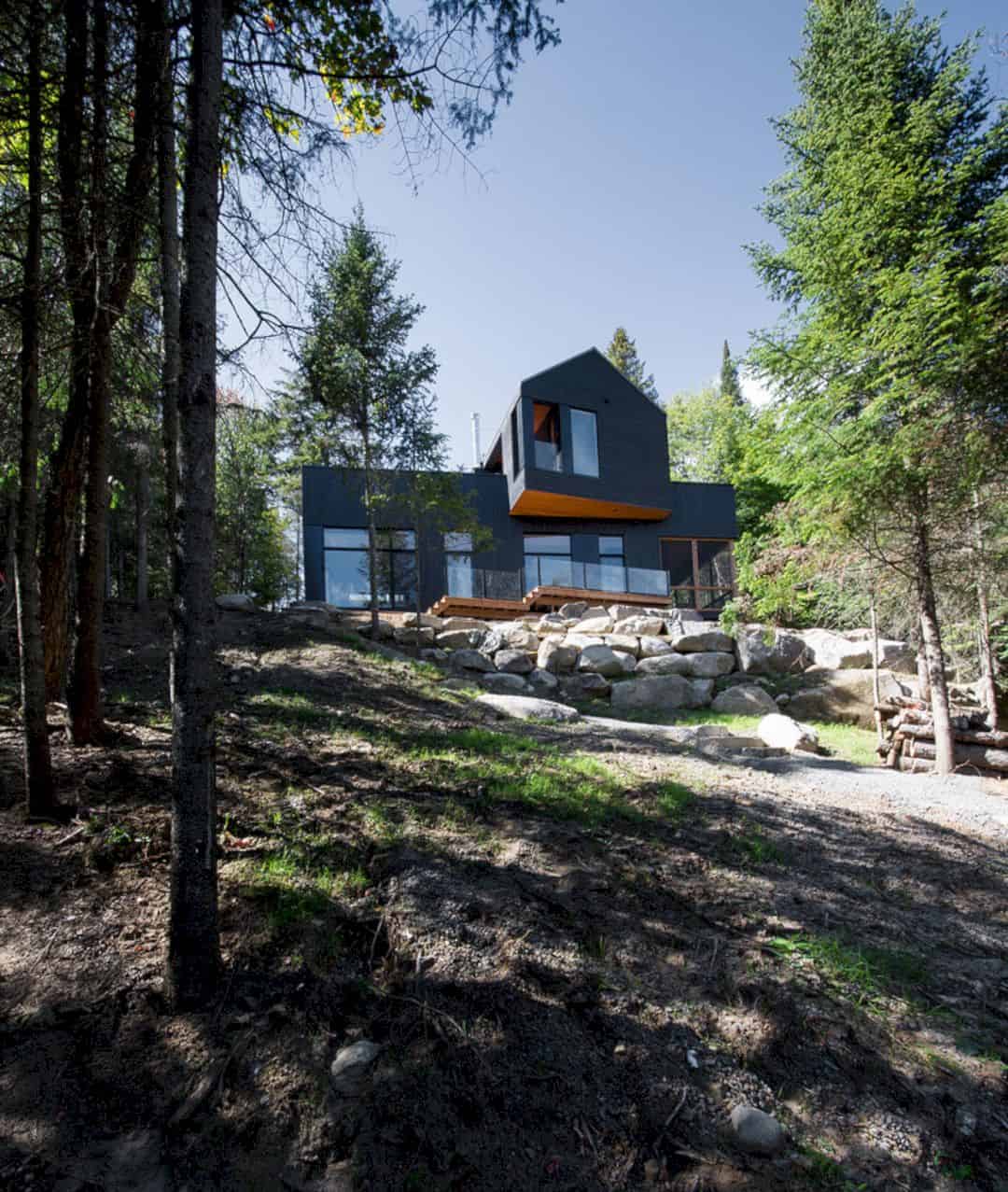
As opposed to the contemporary living space, the dining area here is dominated by wood materials, from the floor and walls to the ceiling and furniture. It also overlooks the mesmerizing landscape outside thanks to the large window panels.
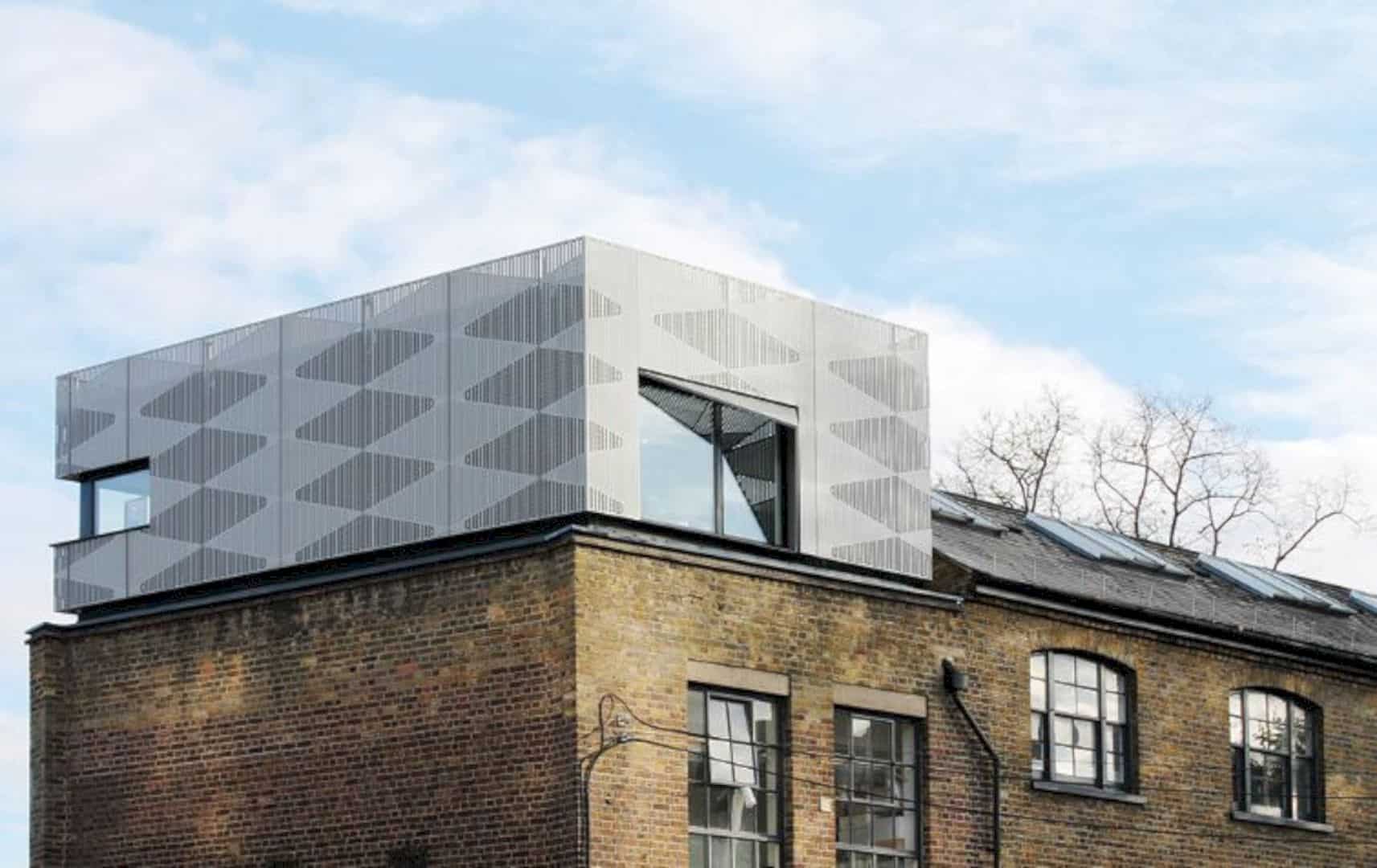
The rooftop extension is designed in contemporary design style. The work process of making this rooftop is based on the environmental considerations and also the interpretations of the important elements from existing building.
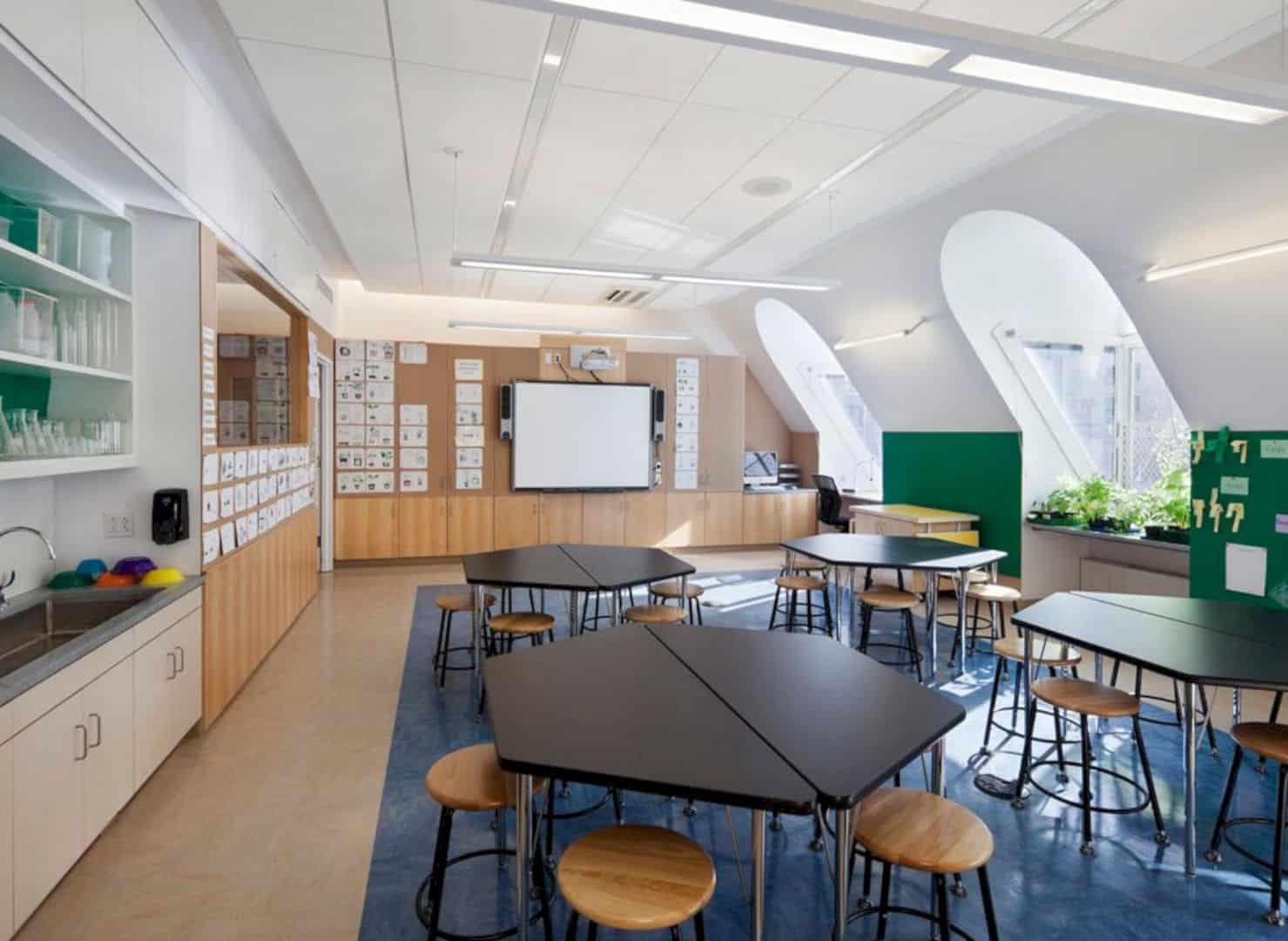
Dalton School is not only famous because of its best education system but also popular because of its historically landmarked buildings. The five buildings have a historical design and construction which are different from other schools around the city.
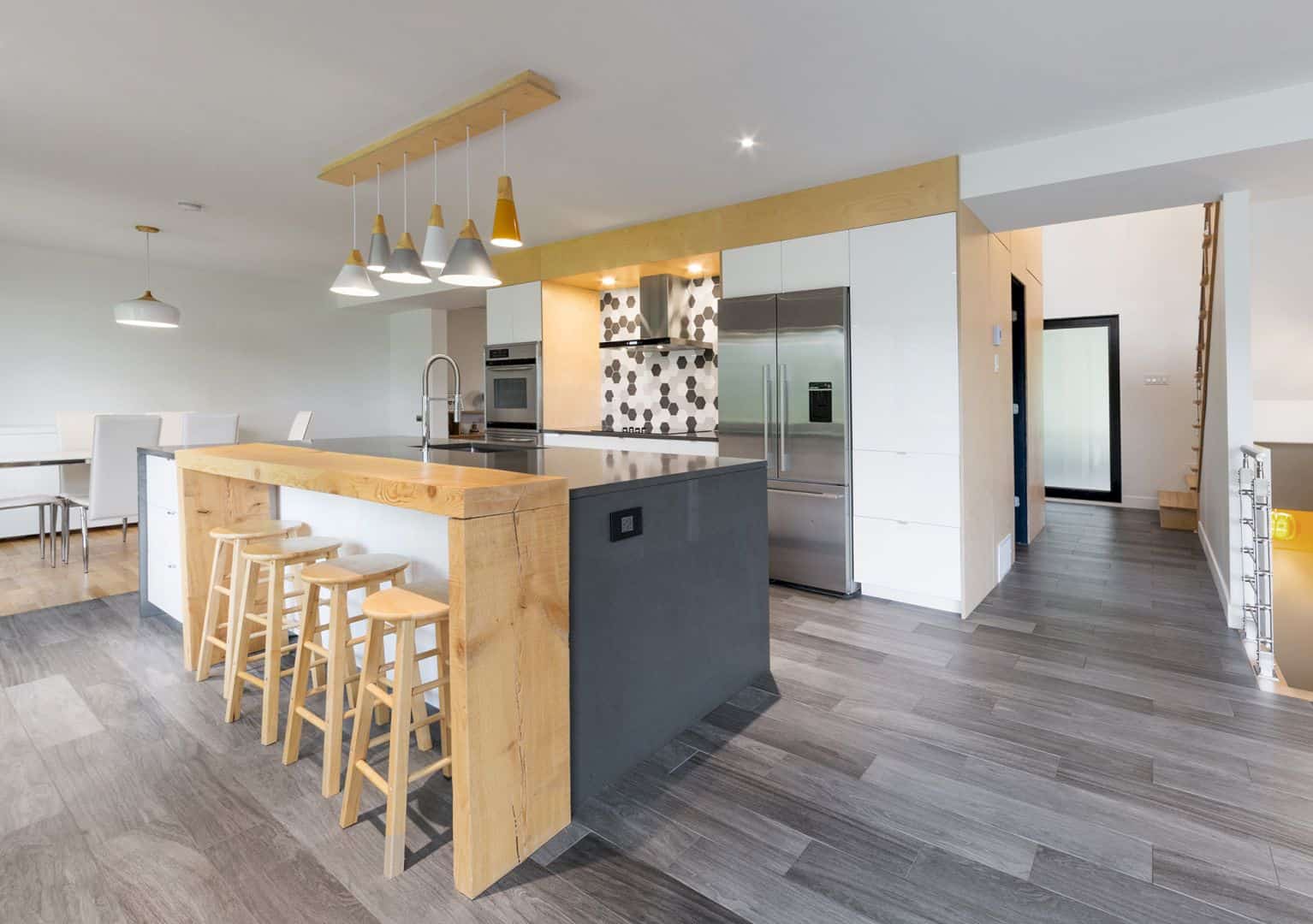
The main visual idea of this home project is about connecting the space of the ground floor with its surroundings. The home is surrounded by Lebel Island Park and River St. Lawrence. The contractor tries to increase the opening sizes and the room decompression.
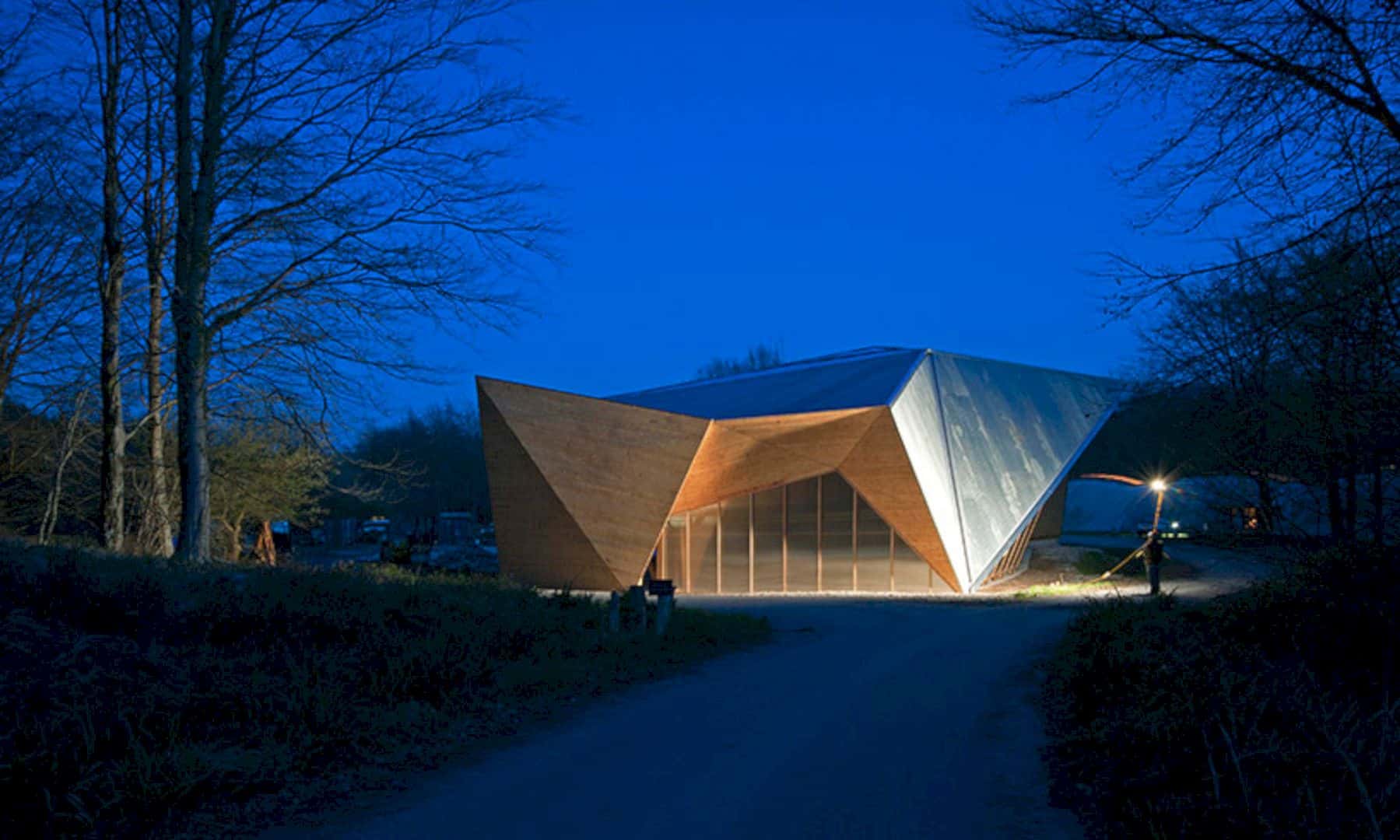
A complexity was found on how to properly match the varying tree’s trunk to the differing structural performance requirements in the structure.