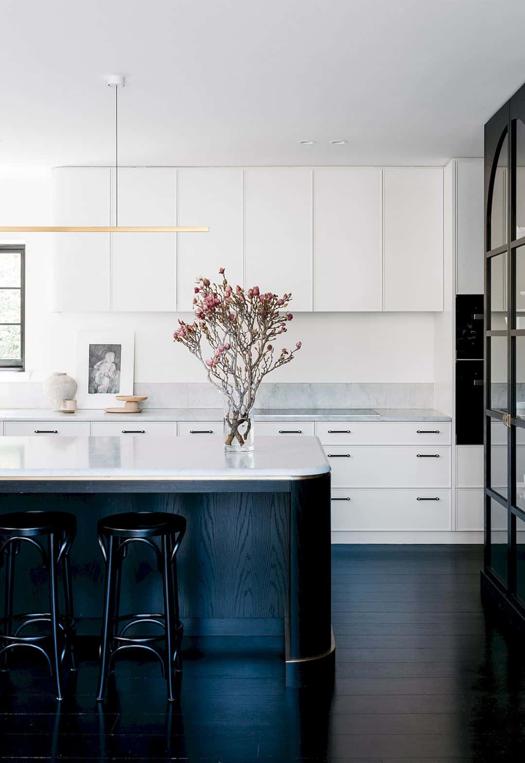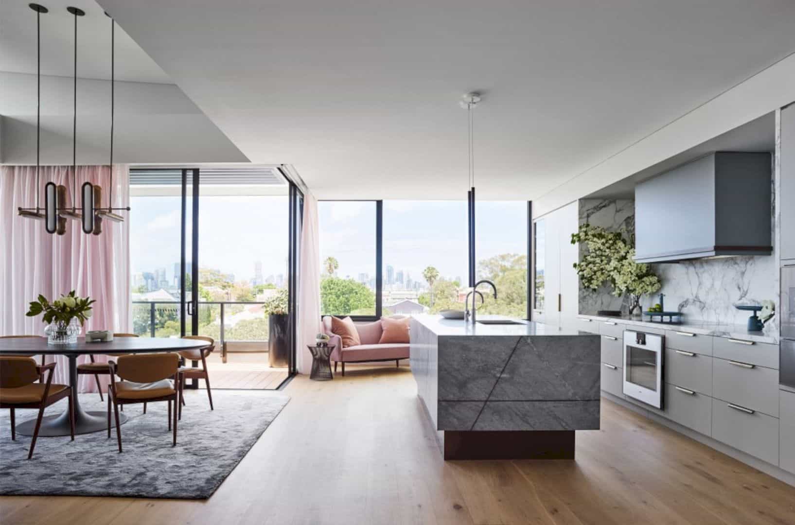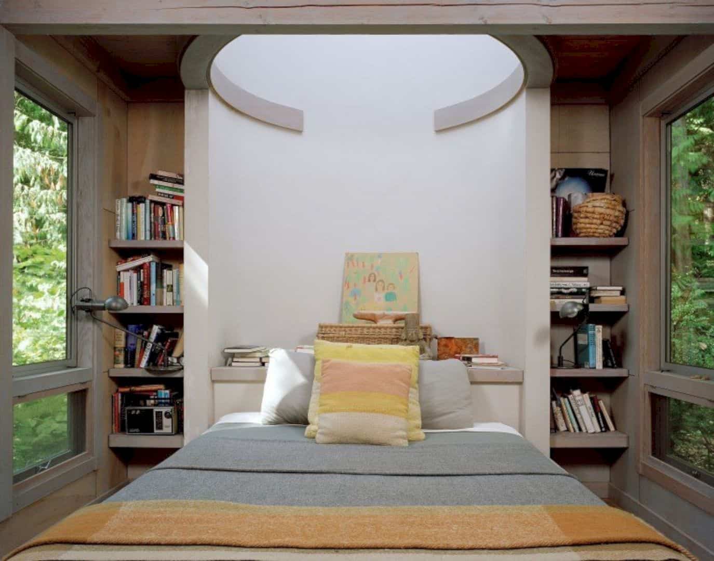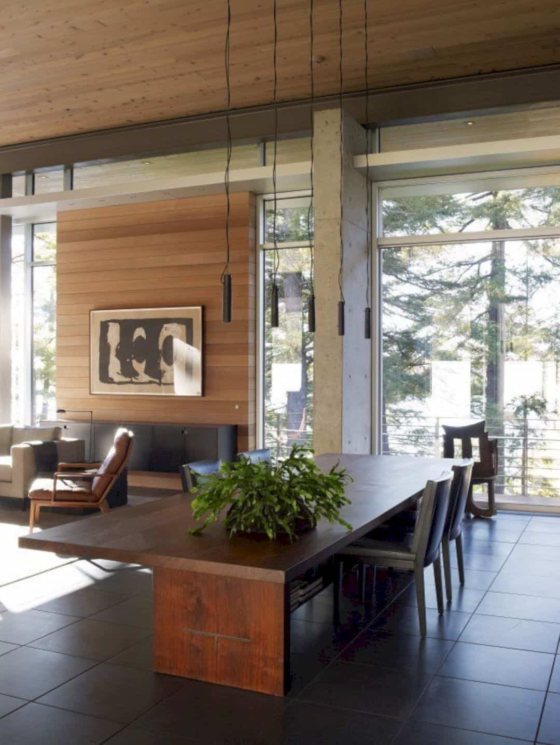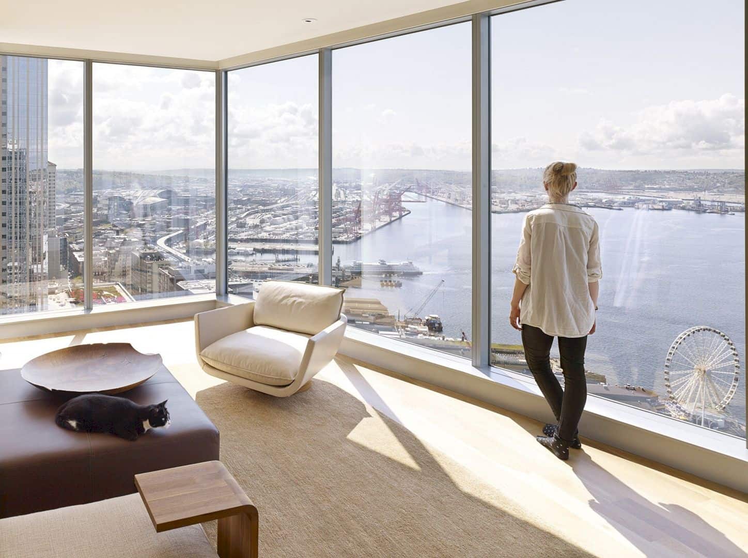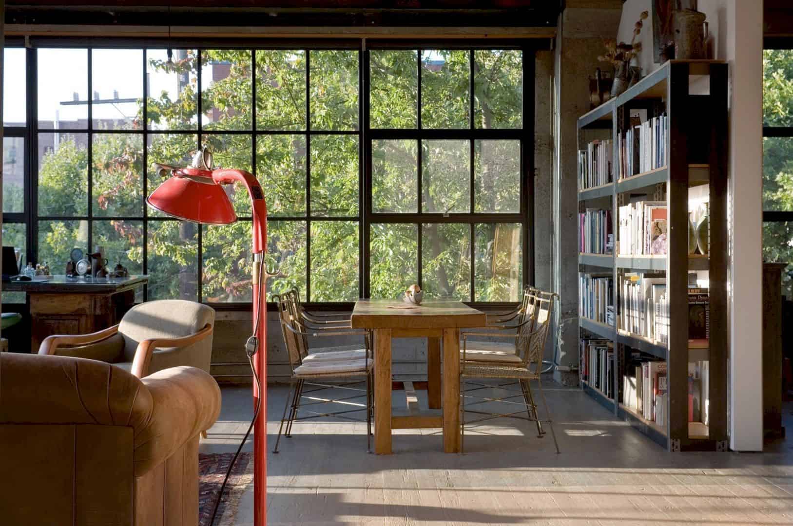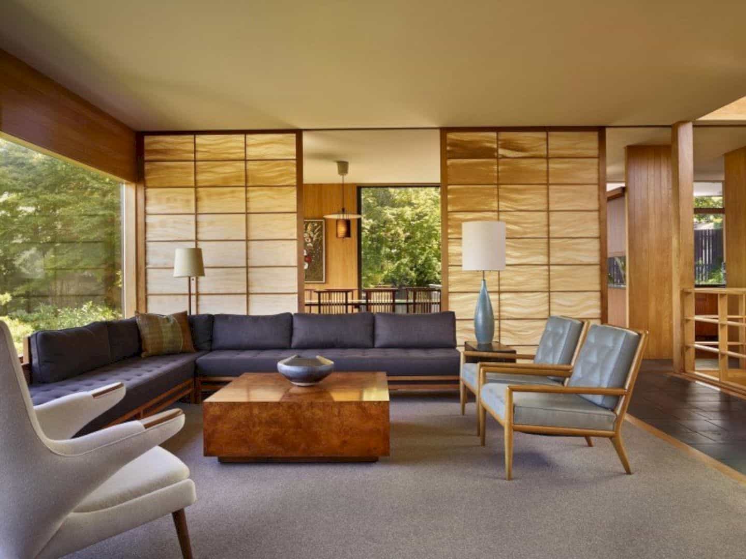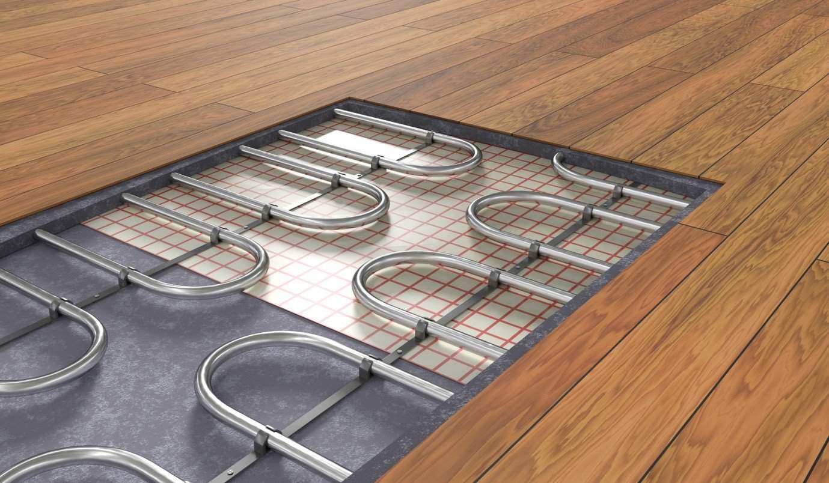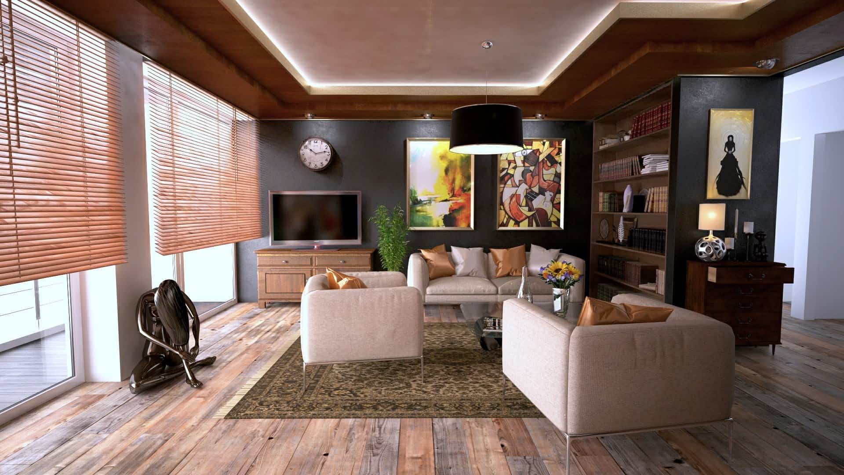Curatorial House: Classic Interior of P&O Home with Hollywood’s Glamour Style
The contemporary interior of Curatorial House is full of a monochrome palette of black and white. These colors are combined with the spatial volumes and the richness of heritage detailing. The interior design and decoration have details that can bring a dynamism sense to the house.
