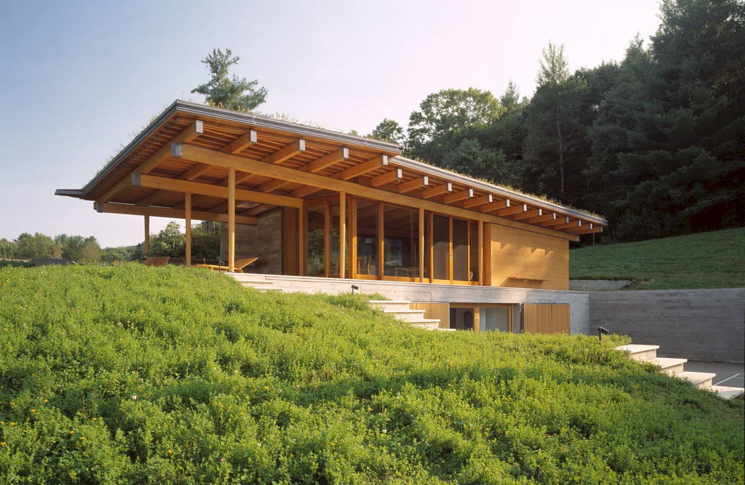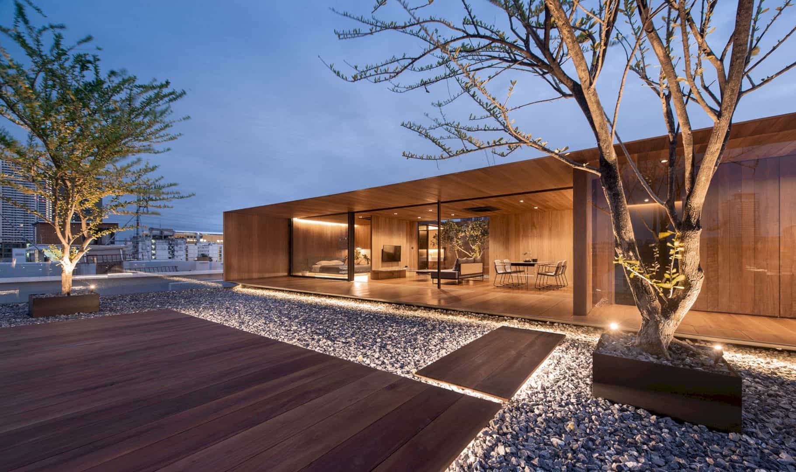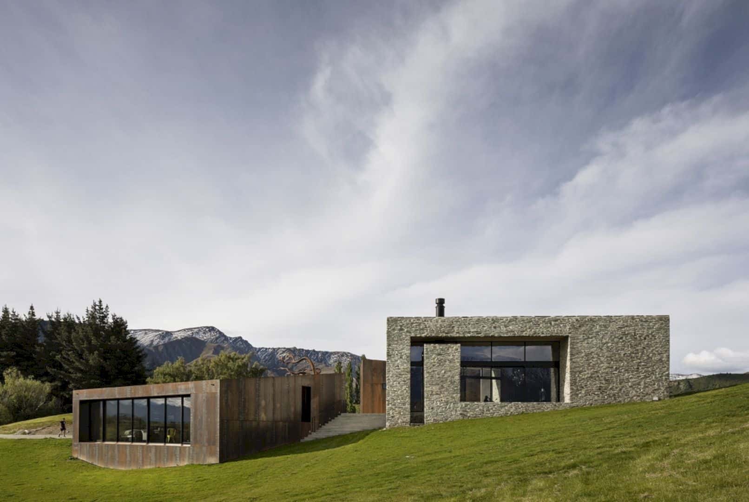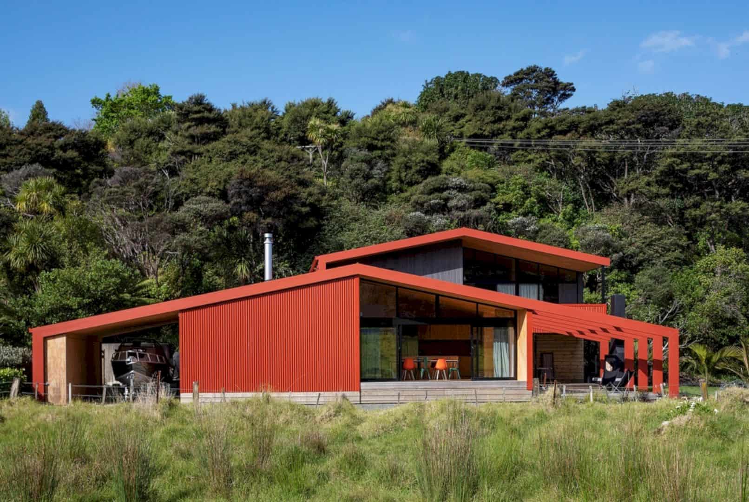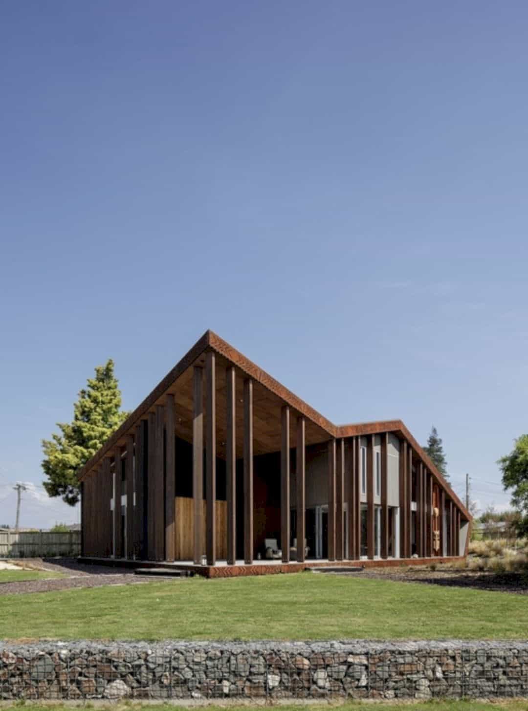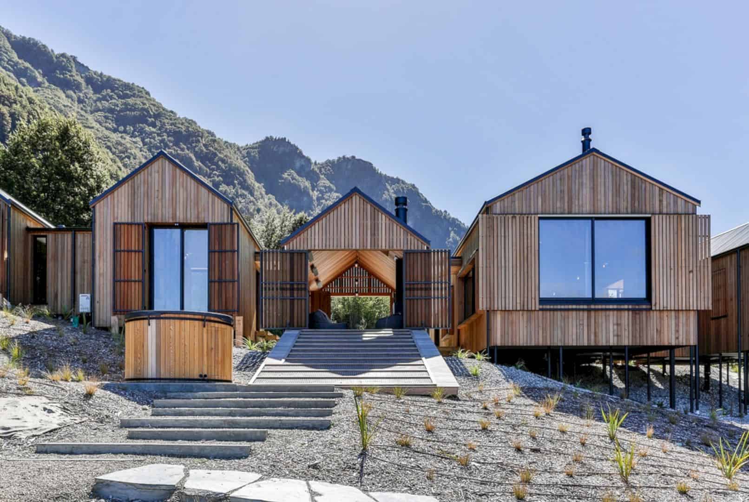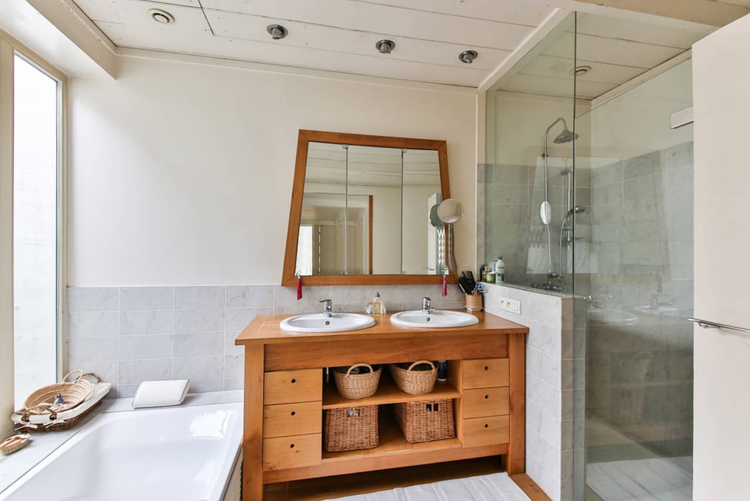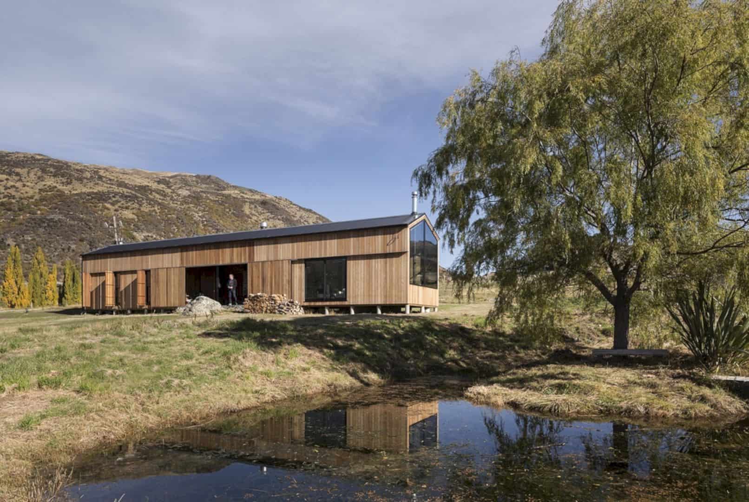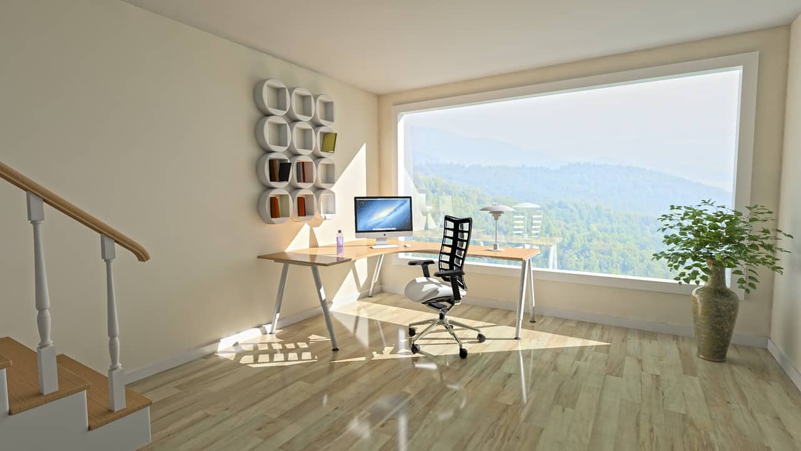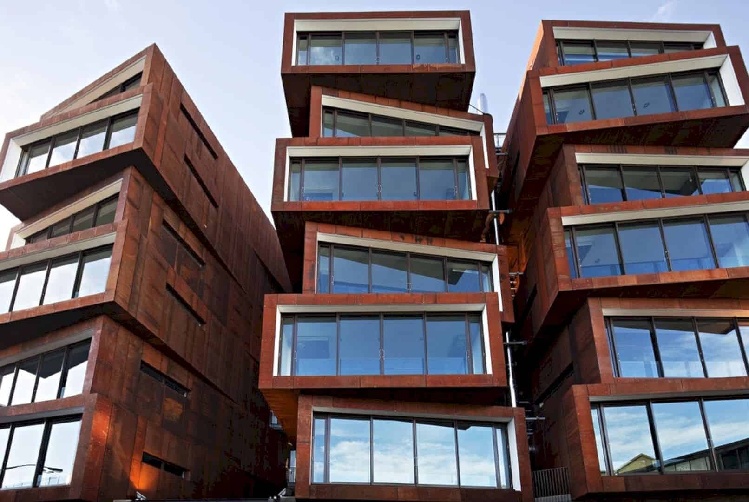Tennis House: A Small Guesthouse and Tennis Court with A Deep Roof and Playing Surface
The building of Tennis House is cooled and heated by a ground source heat pump. This pump uses the quarry pond water as a thermal mass. With this kind of system, the significant reductions in the use of fossil fuels can be provided and eliminate both gas and oil deliveries. The land around the house also frees from the kind of heavy vehicular traffic.
