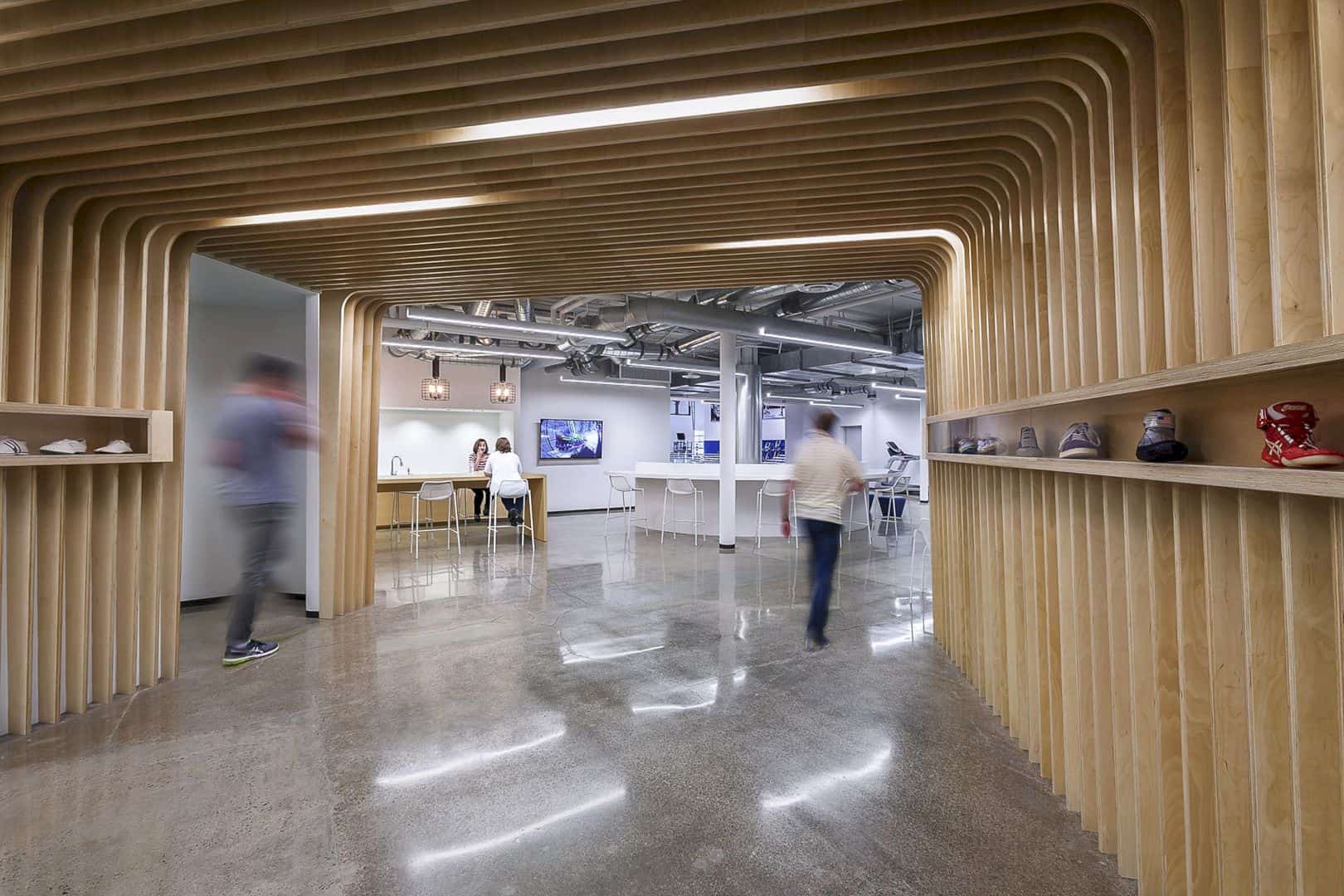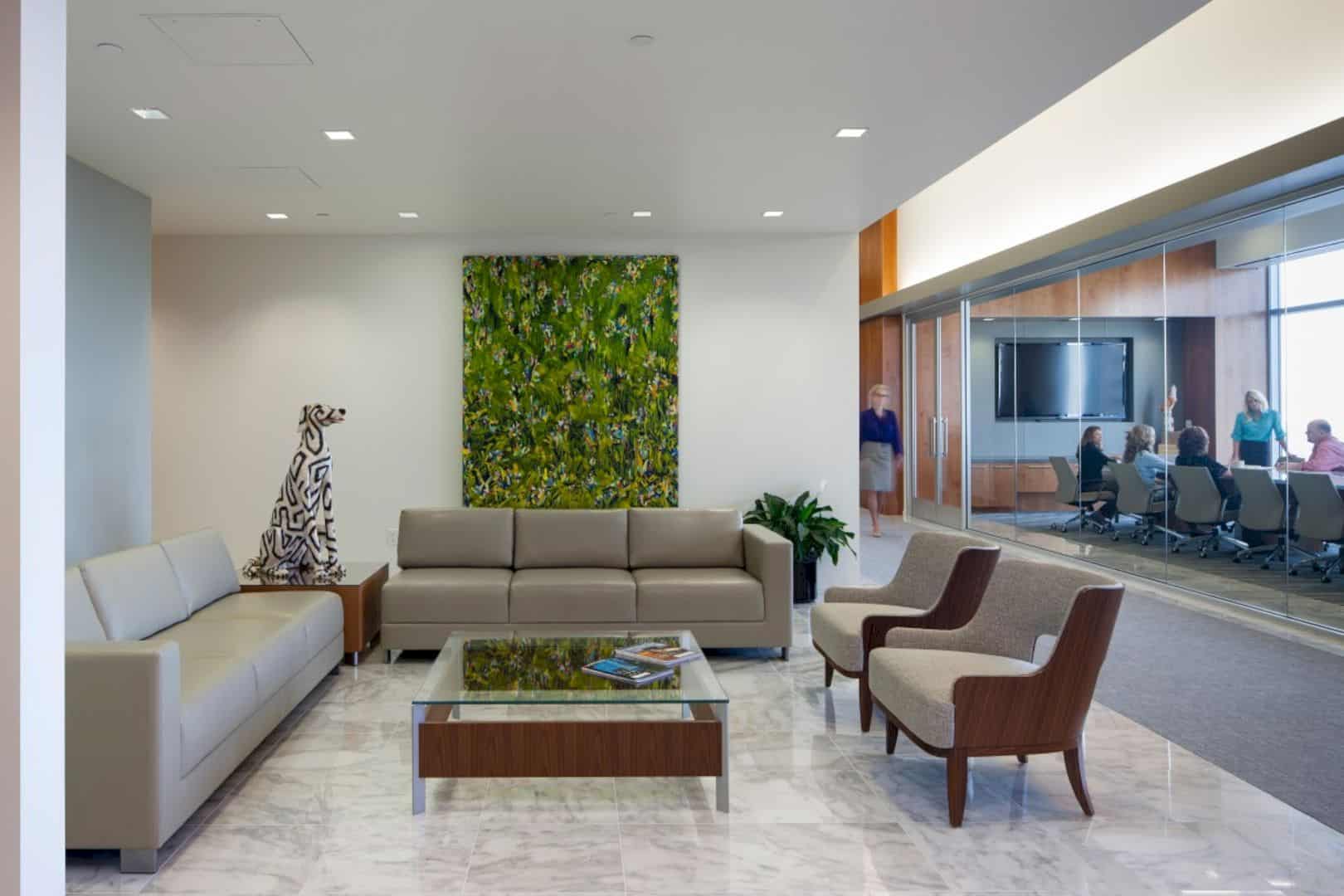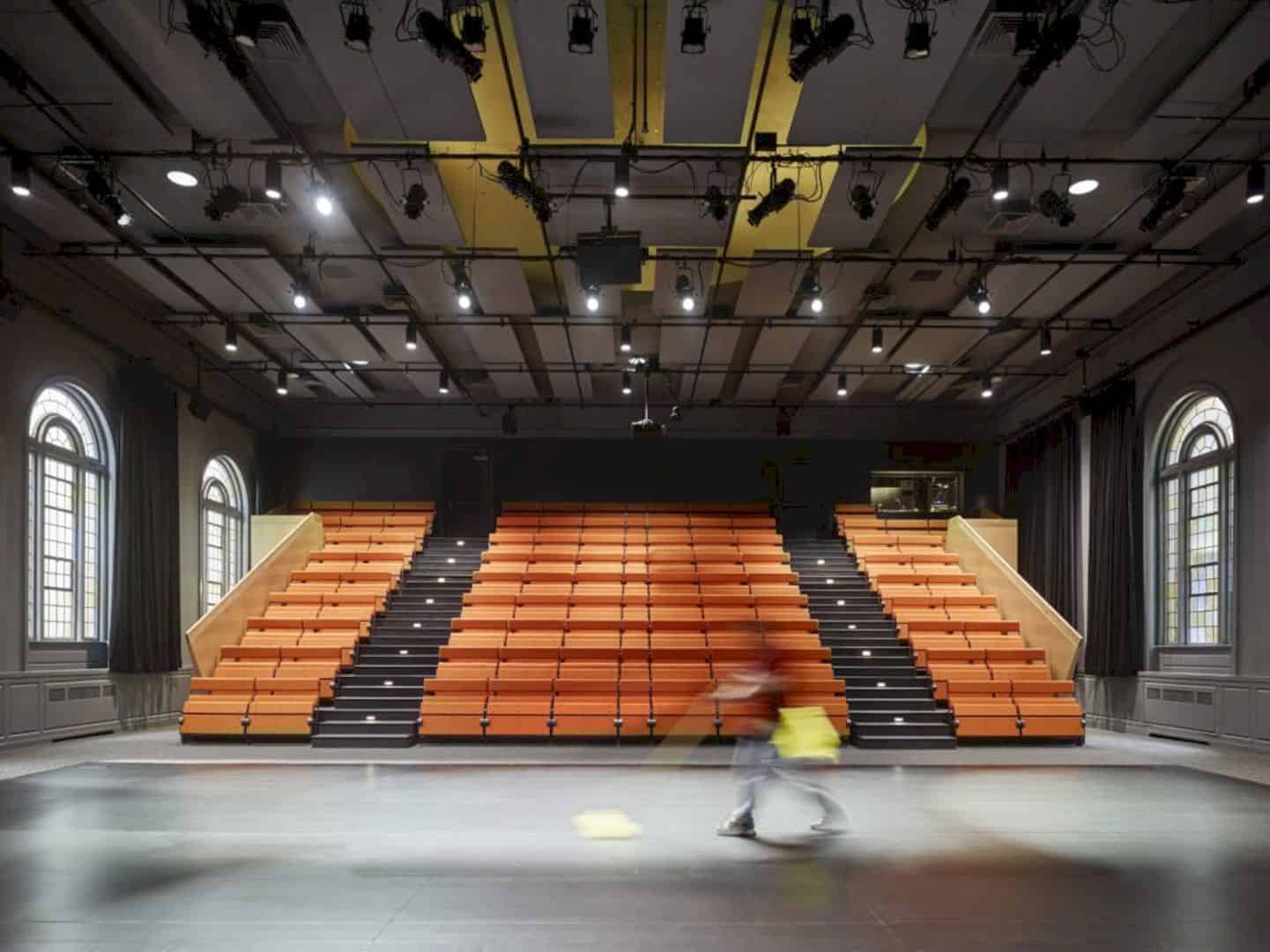Located in K Road, Auckland, this unique and iconic building has a stacked and folded design. Ironbank is 10,000 sqm in size and a project by RTA Studio with a lot of awards received. This building is also received the first rating of 5 Star As-Built Greenstar from the New Zealand Green Building Council and becomes a convenient place for the office staff to work.
Design
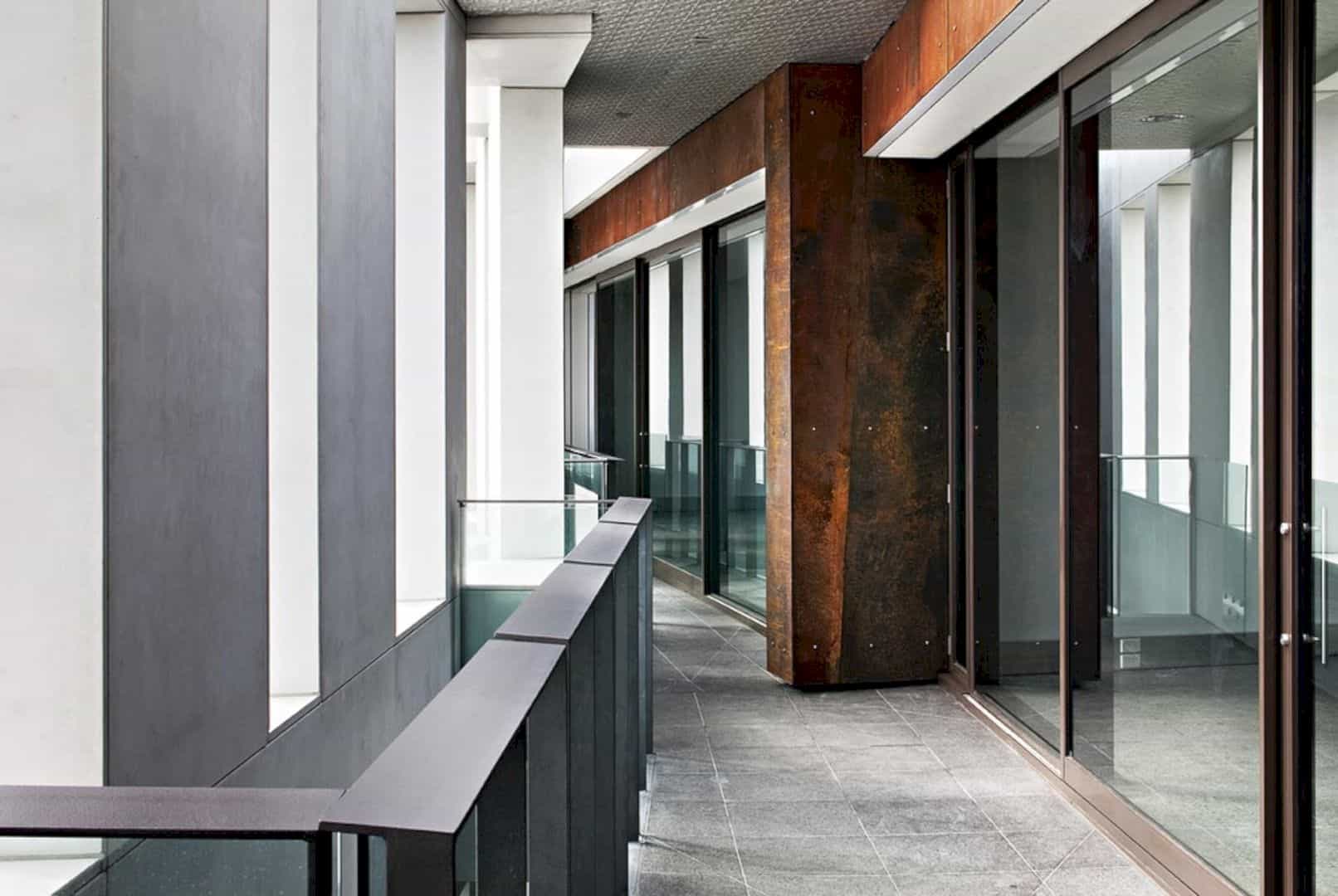
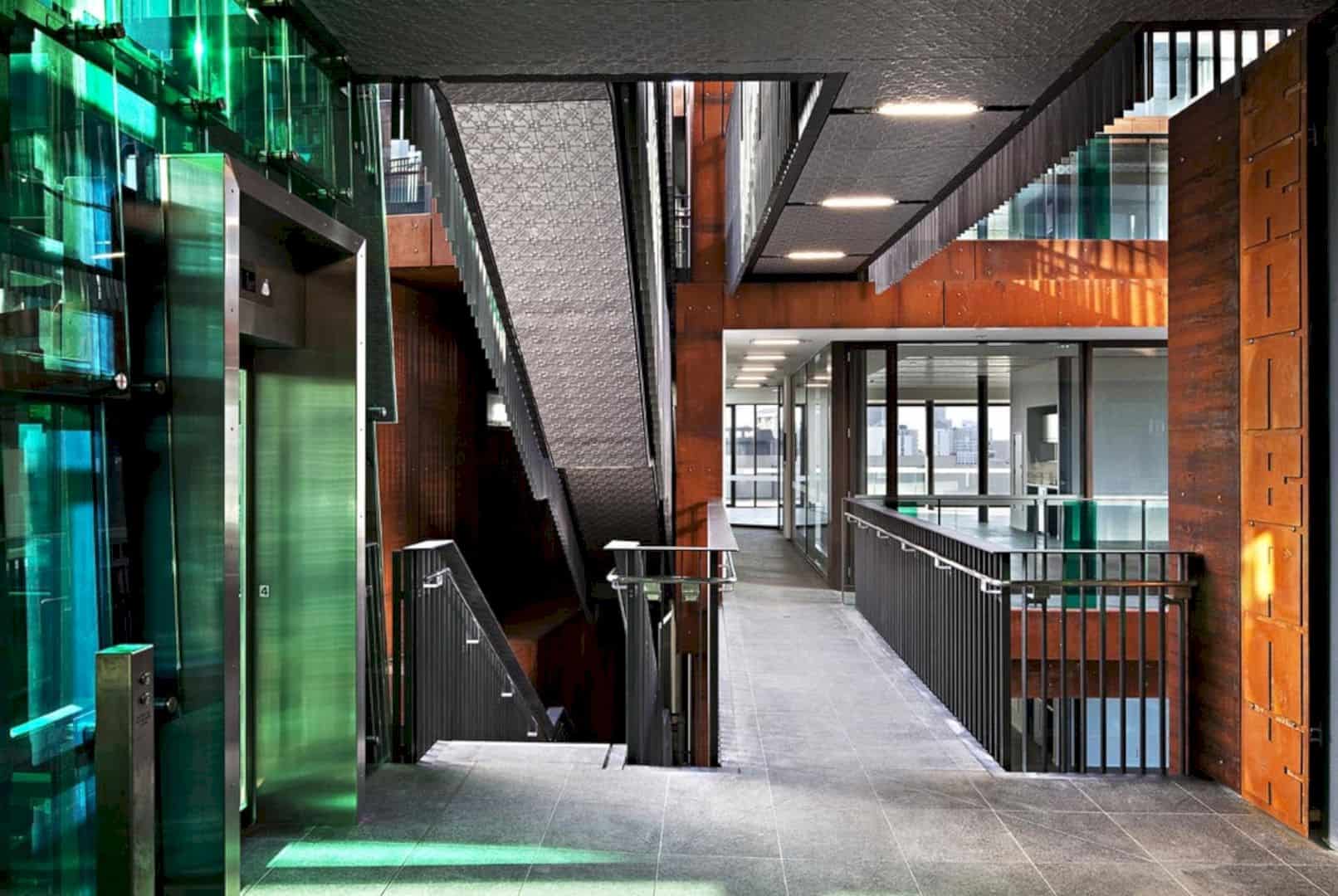
The architect tries to fragment the form of the building in order to alleviate the potential mass for the medium-sized office building. This fragmentation can organize the office spaces inside the building much better based on the office division and also offering easy access to reach each space and room during the working day.
Spaces
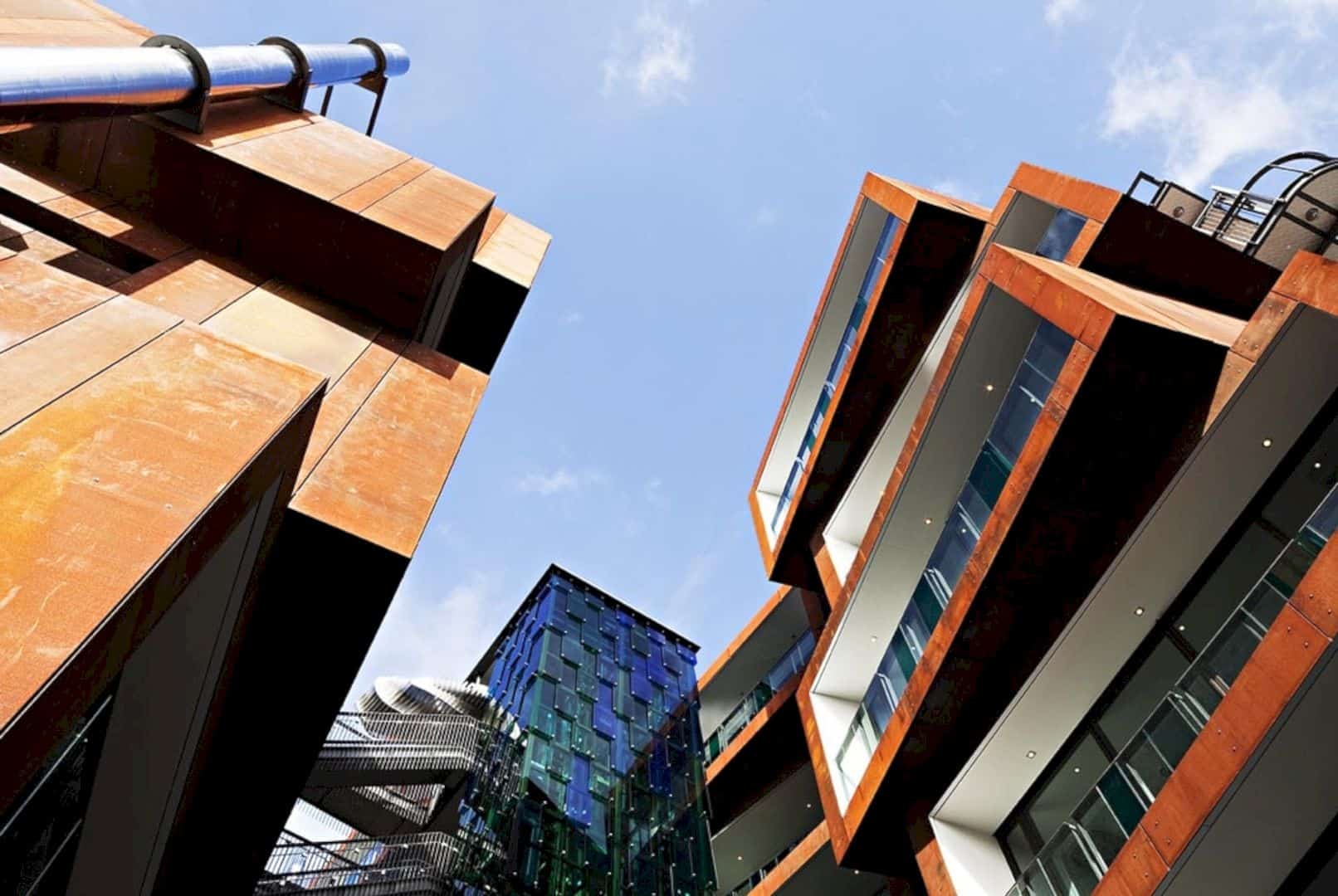
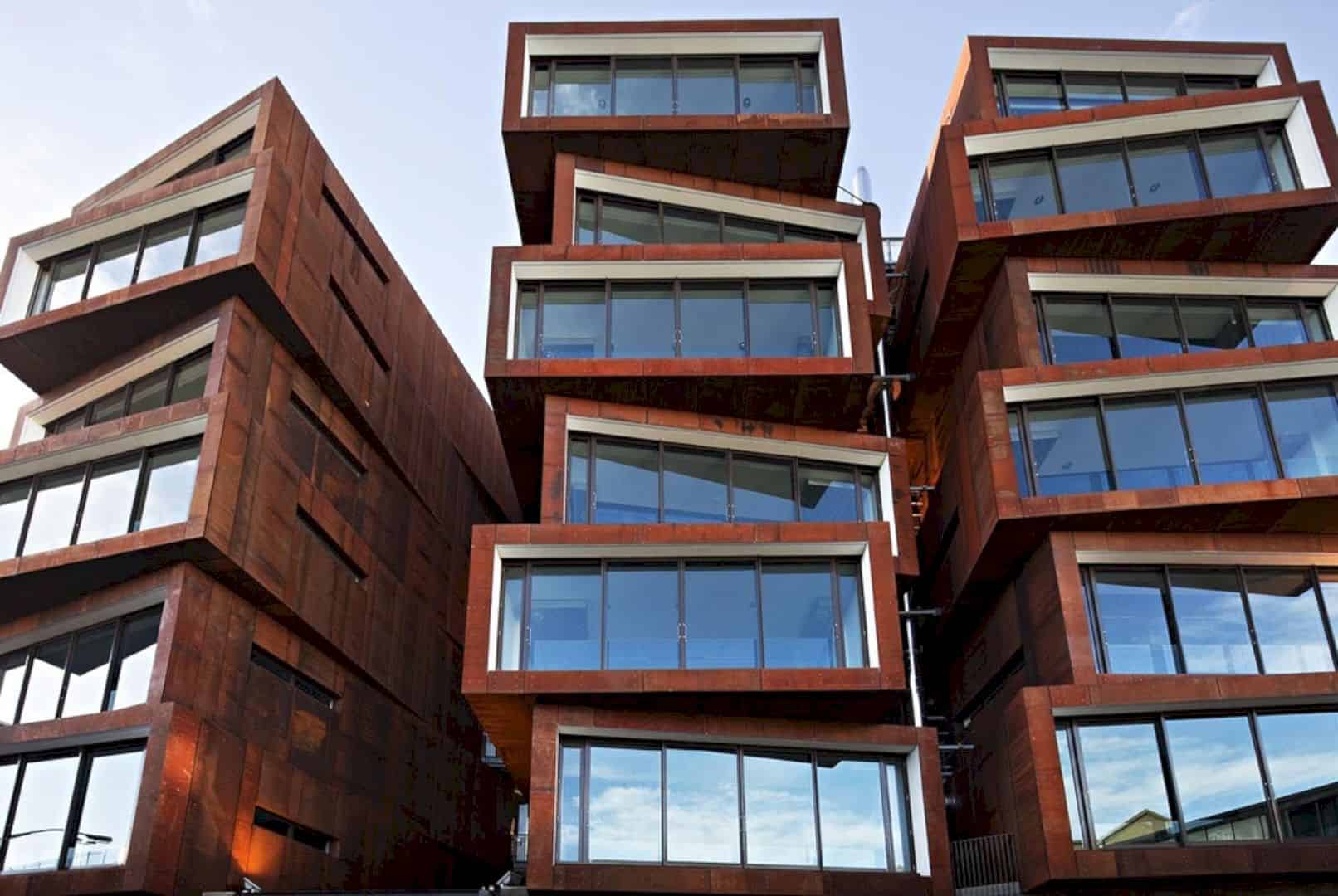
Five towers of the building are vertically fragmented to define the composition of retail spaces and stacked office. Those spaces are gathered into the socially sustainable working community for the office staff. It is not only about office space for working but also a gathering space to socialize with each other comfortably.
Details
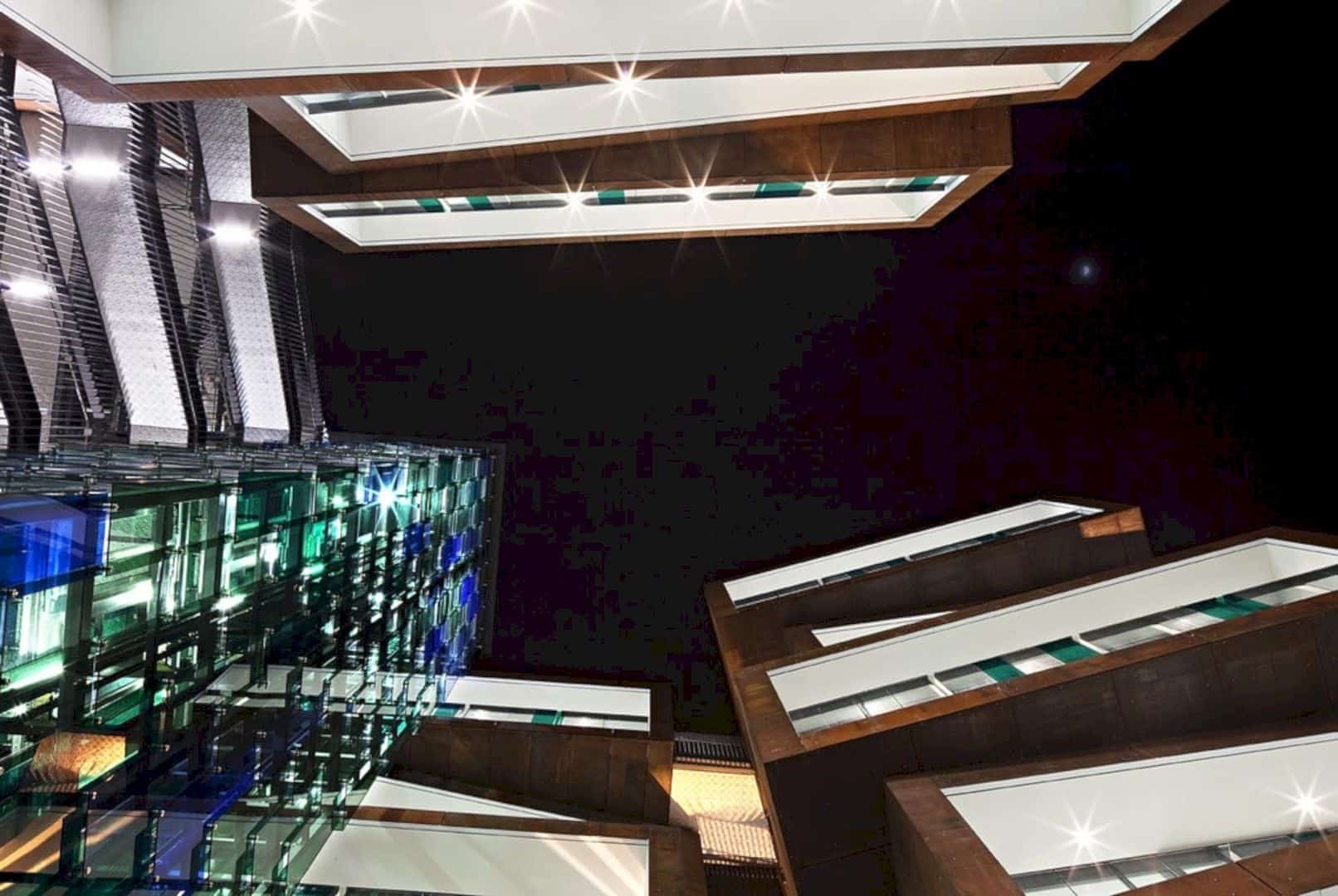
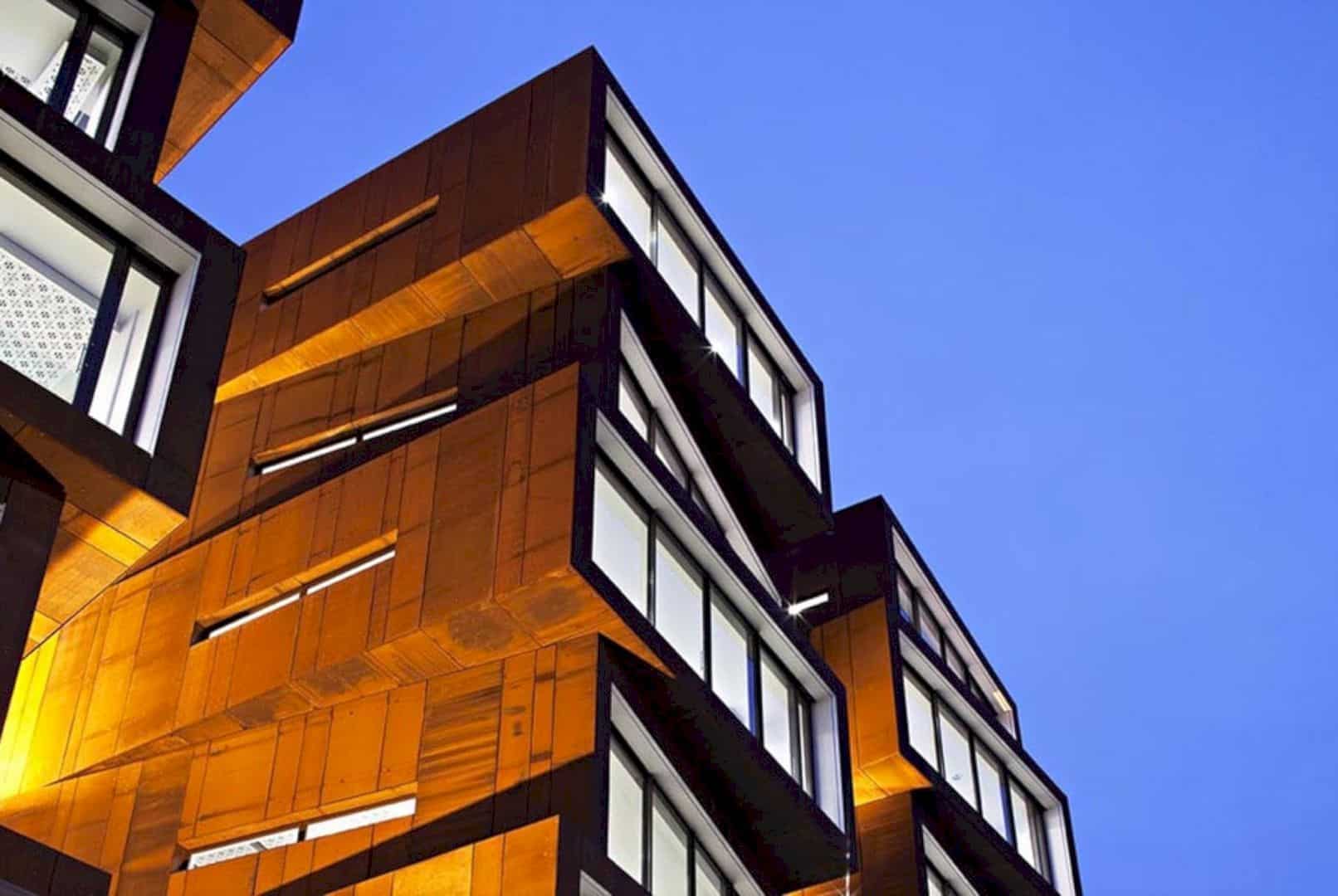
With its unique form and ‘Ecologically Sustainably Designed’, the New Zealand Green Building Council gave the first 5 Star As-Built Greenstar rating for Ironbank. This building also gots many awards from 2009 to 2011 because of the building design, form, structure, and architecture as a commercial project.
Ironbank
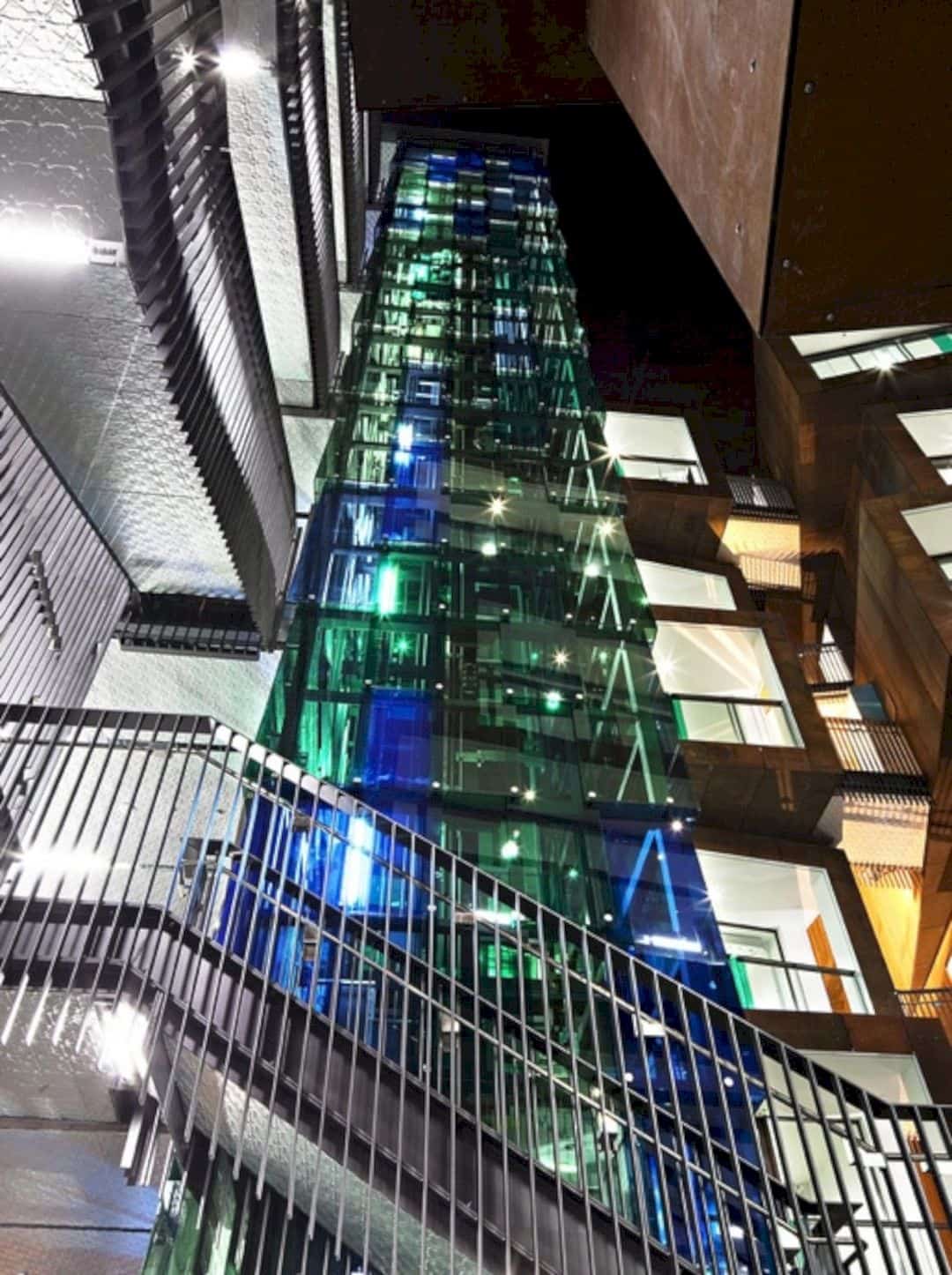
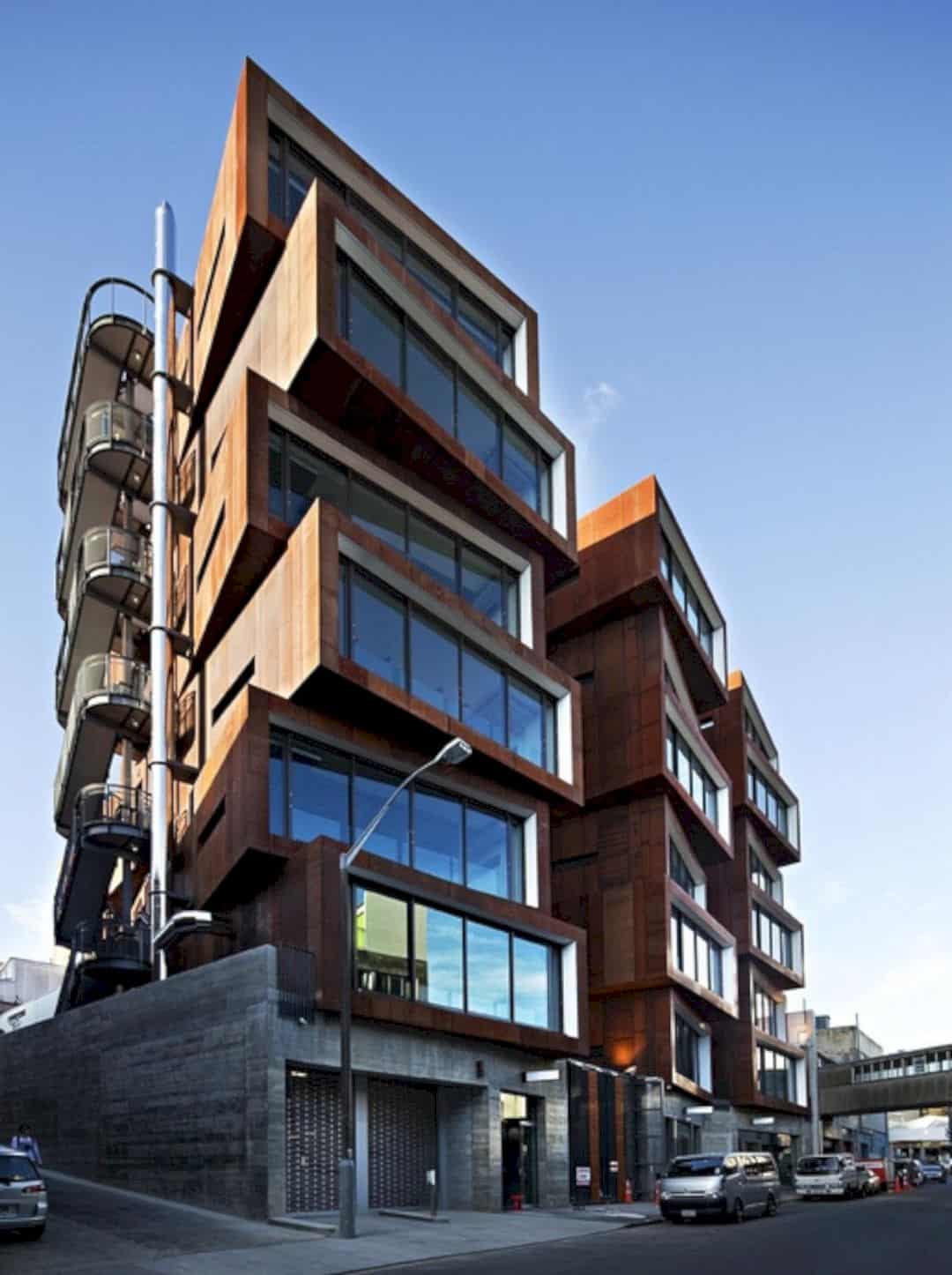
Discover more from Futurist Architecture
Subscribe to get the latest posts sent to your email.

