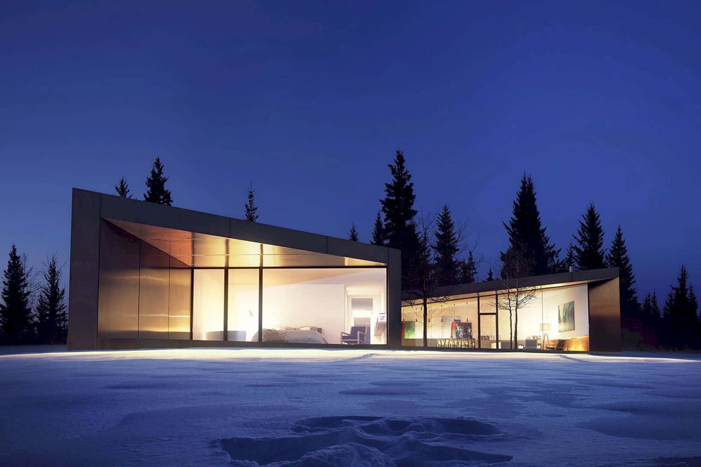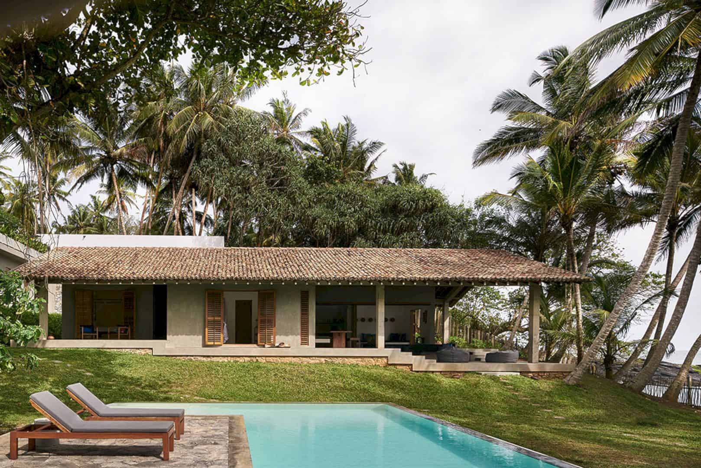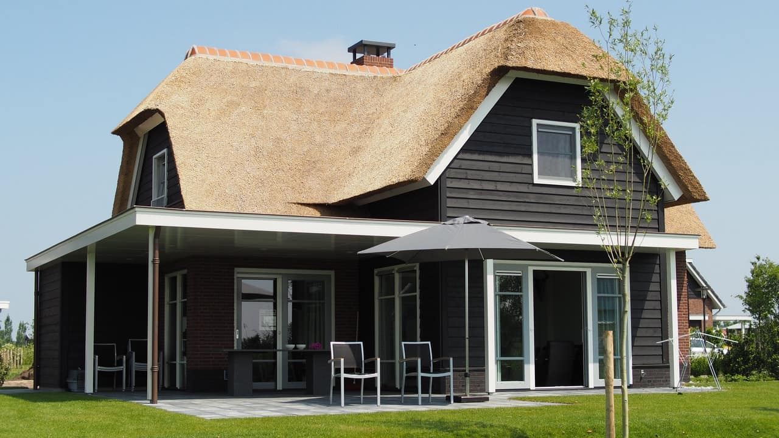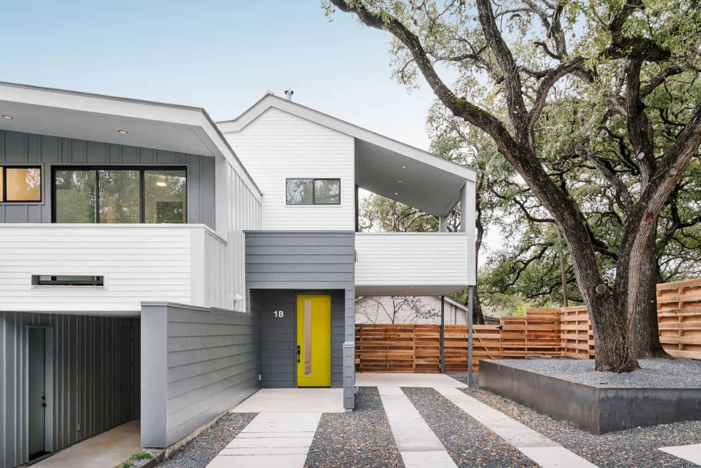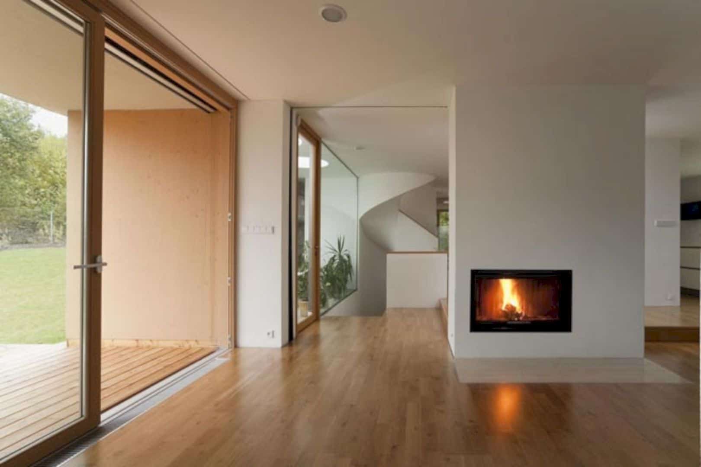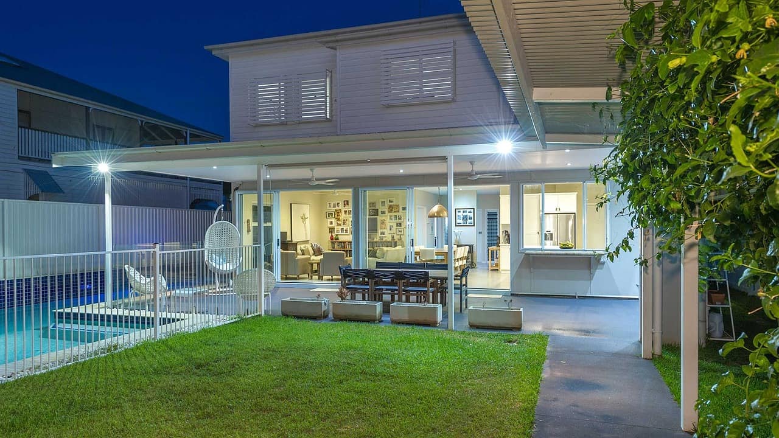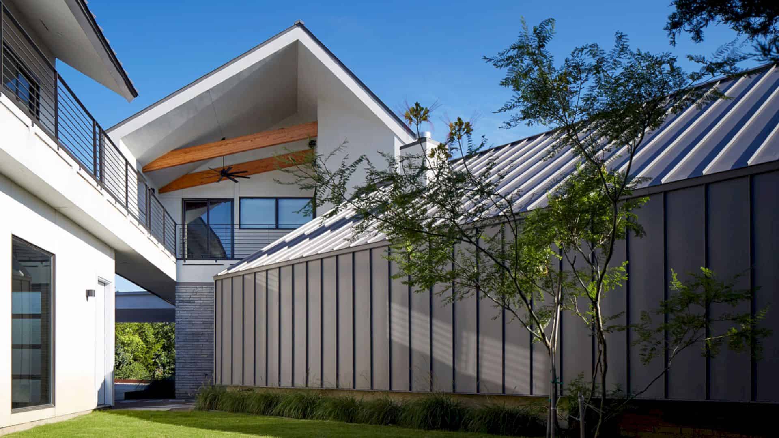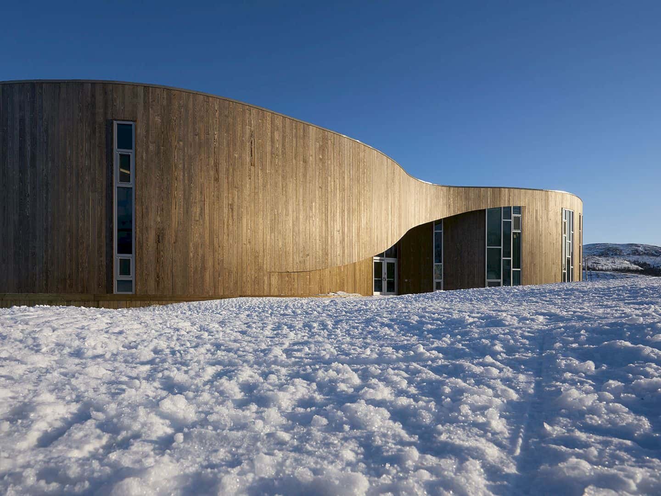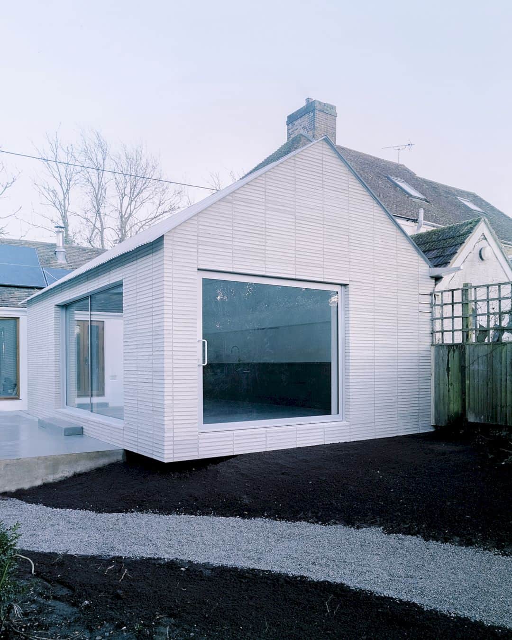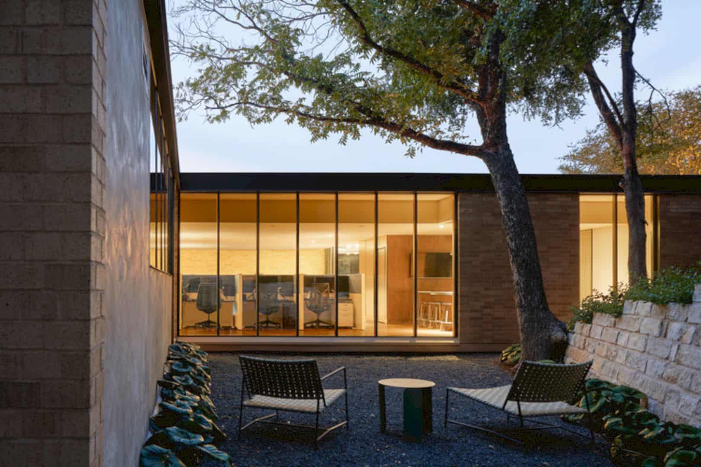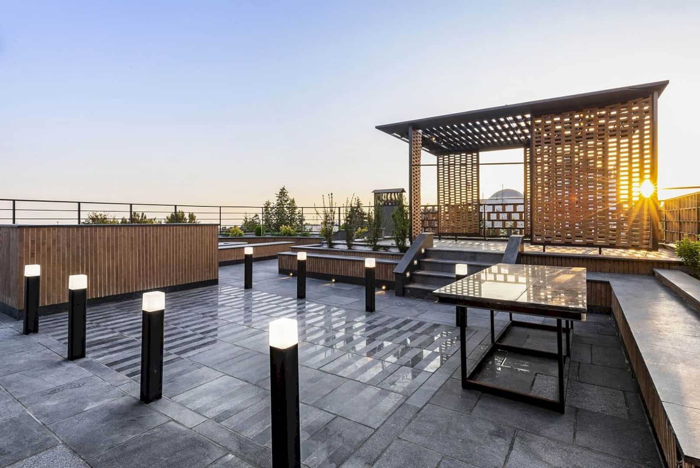Carraig Ridge: Five Homes on the Foothills with Modern Structure and Design
The five homes are characterized by flat roofs and dominated with wood materials for the entire structure of the buildings. In order to get more advantages from the awesome views of nature, large glass windows and doors are also added along the building walls so everyone inside the houses can enjoy the views and warm atmosphere from the natural light.

