9 Popular Types of Fences: Which Is the Right One for Your Residential Property?
Every homeowner has different reasons for putting up a fence. Some are looking for privacy, while others want to improve their properties’ security, and yet […]
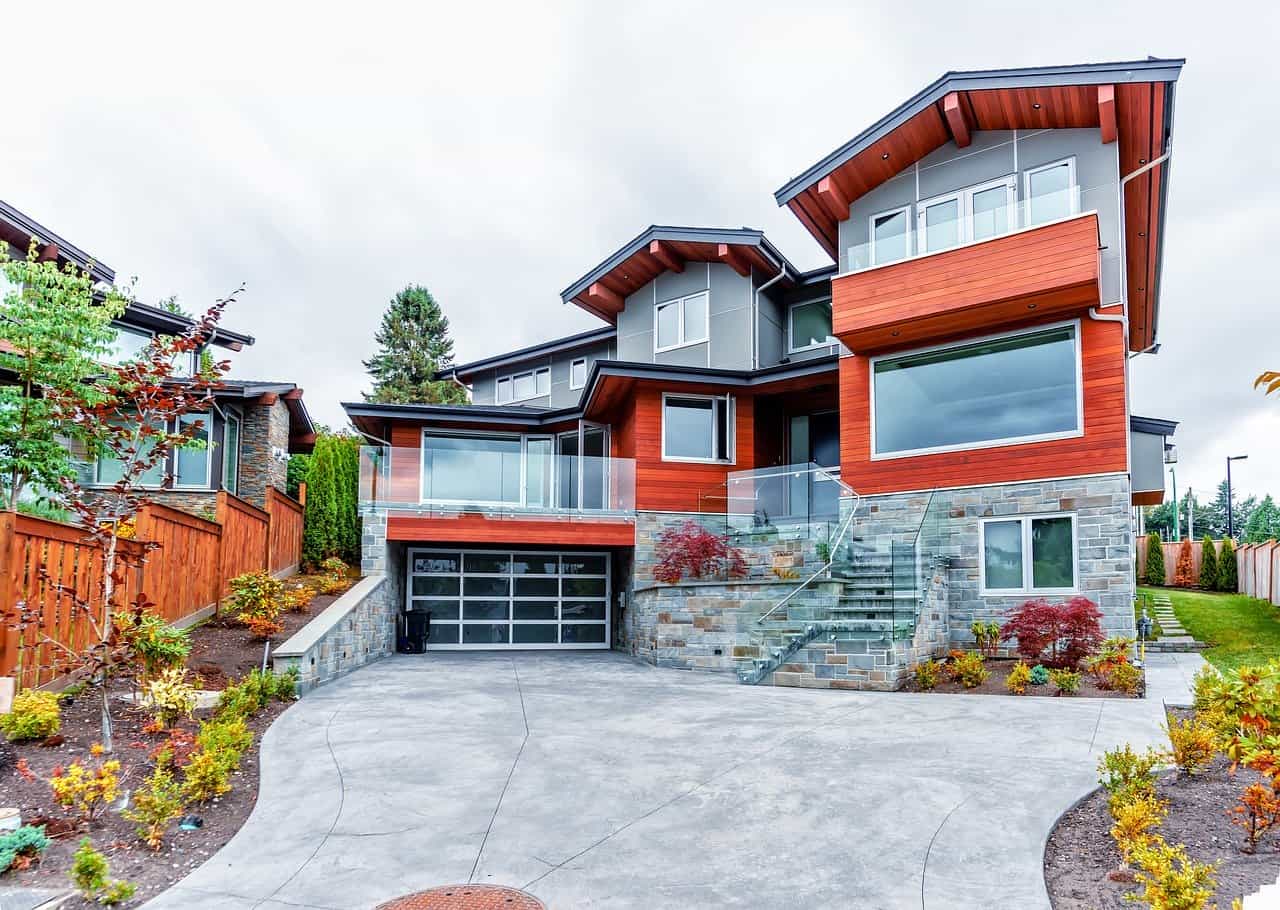
Every homeowner has different reasons for putting up a fence. Some are looking for privacy, while others want to improve their properties’ security, and yet […]
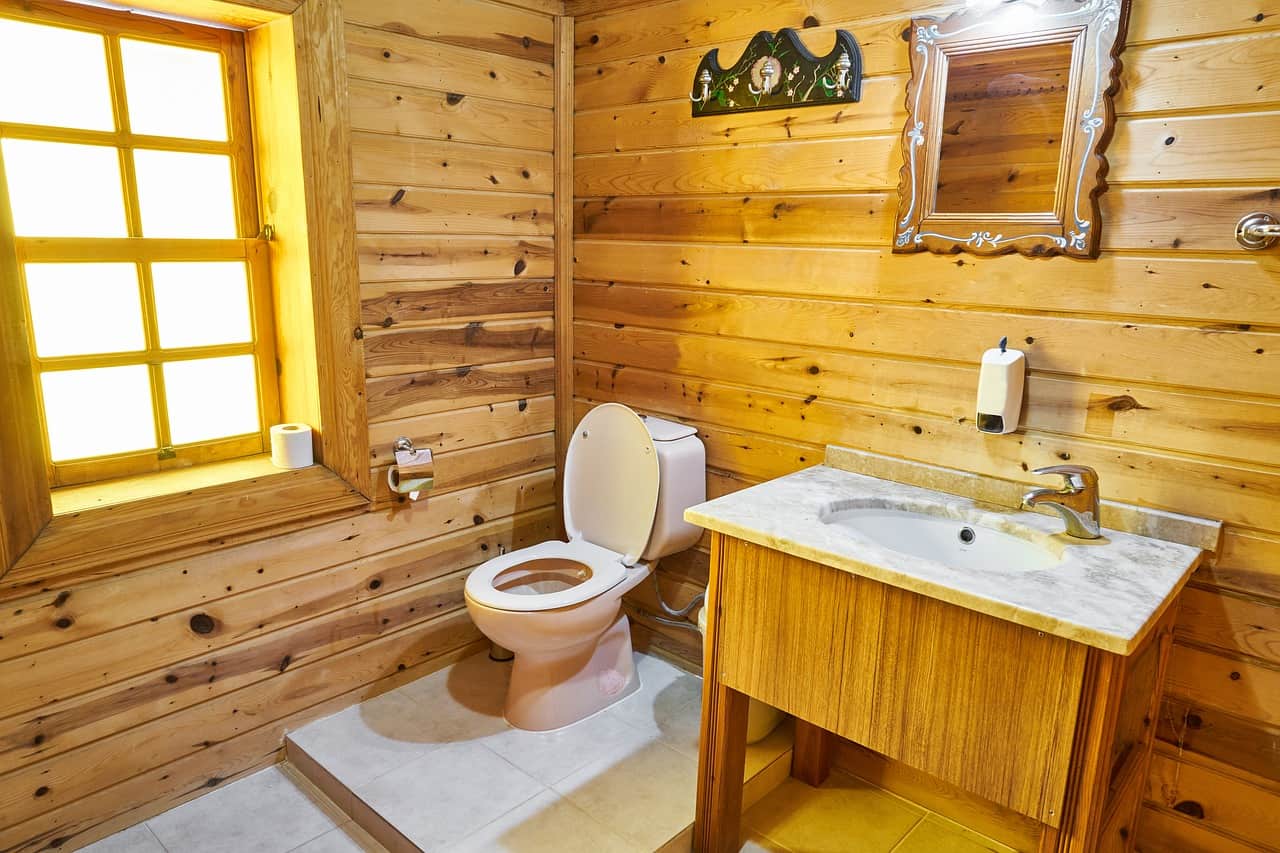
You’ve walked into your home’s or business’s bathroom to discover a leaky toilet! You’re suddenly overwhelmed with worry, frustration, and confusion. A leaky toilet is […]
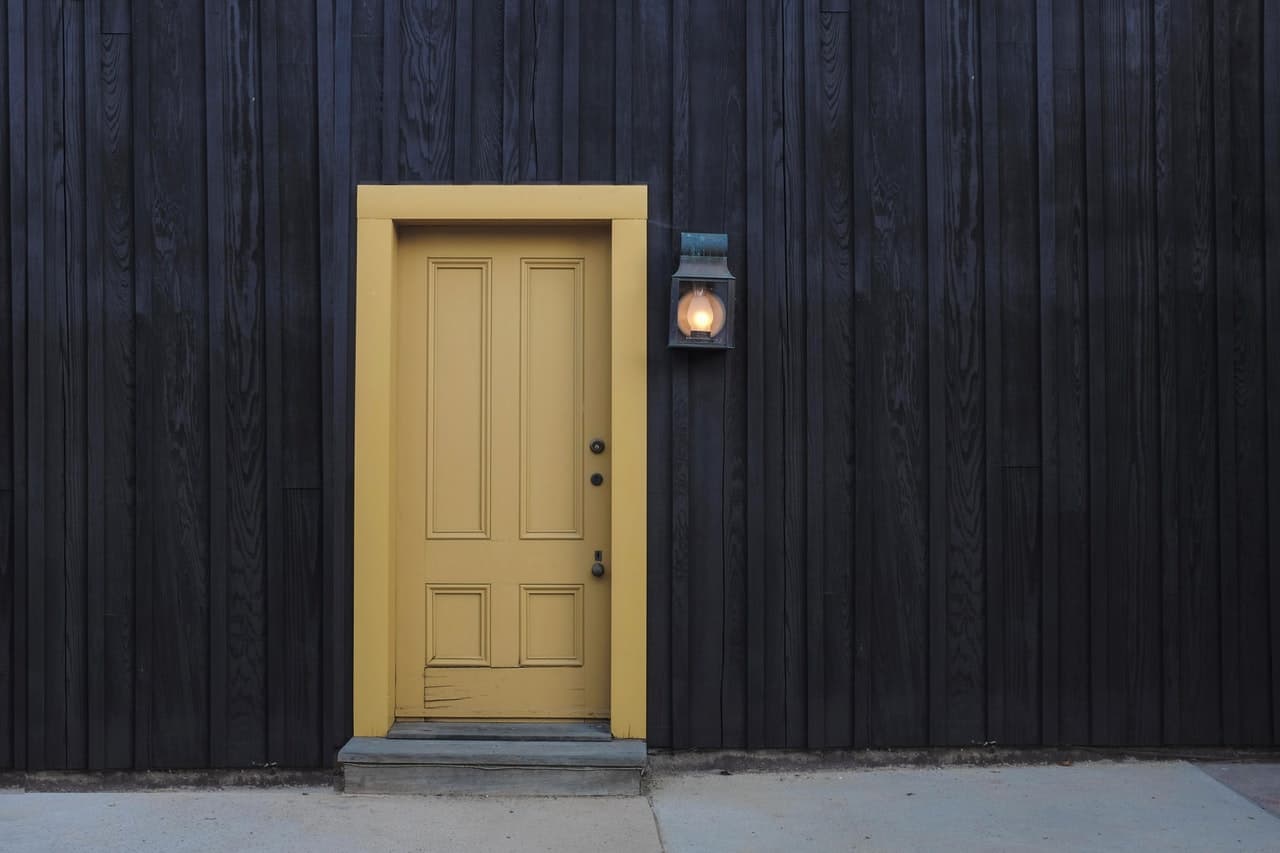
Installing wall pack lighting for homes is a great way to light up your garage and bring a little extra security to the place. The […]
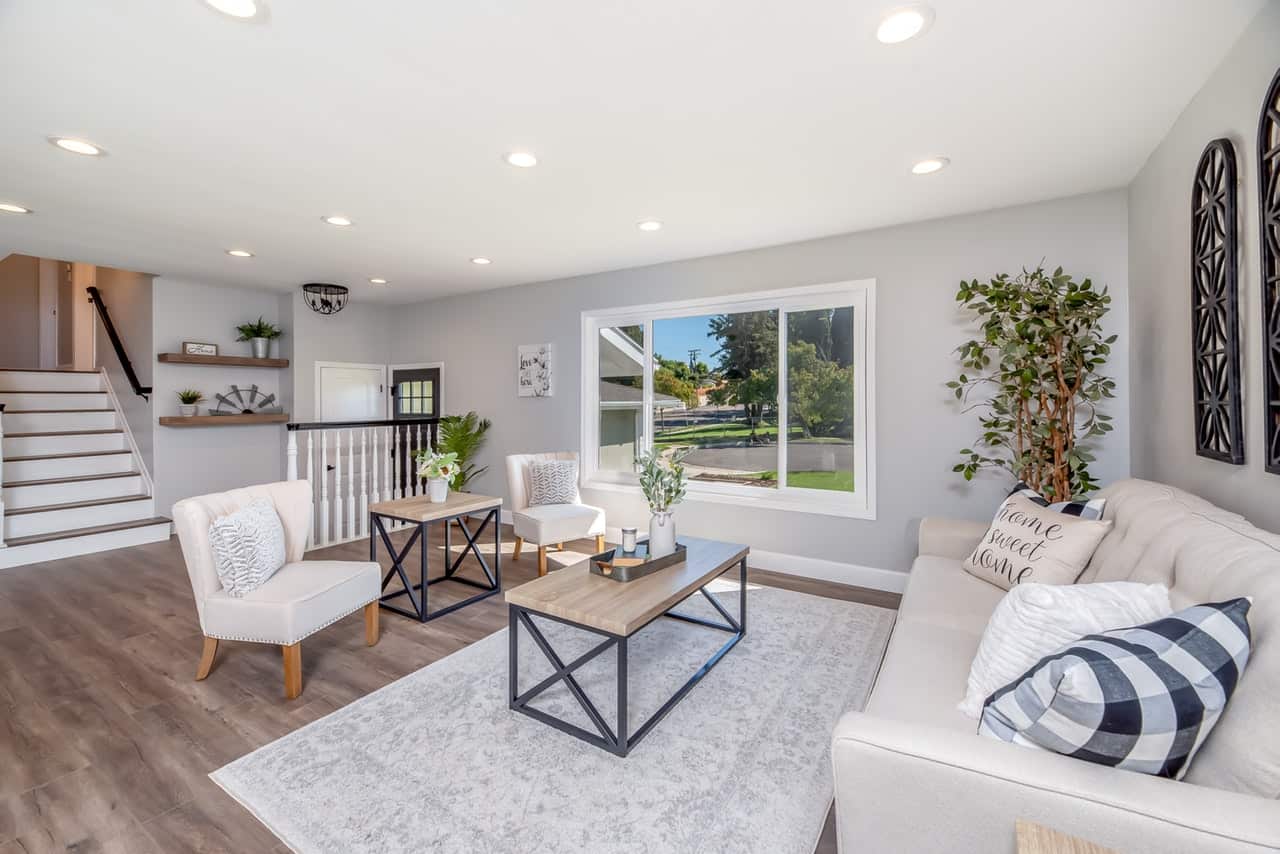
Interested in having new floors installed in your home or business? You’ll be pleased to know that there is no shortage of flooring options available […]
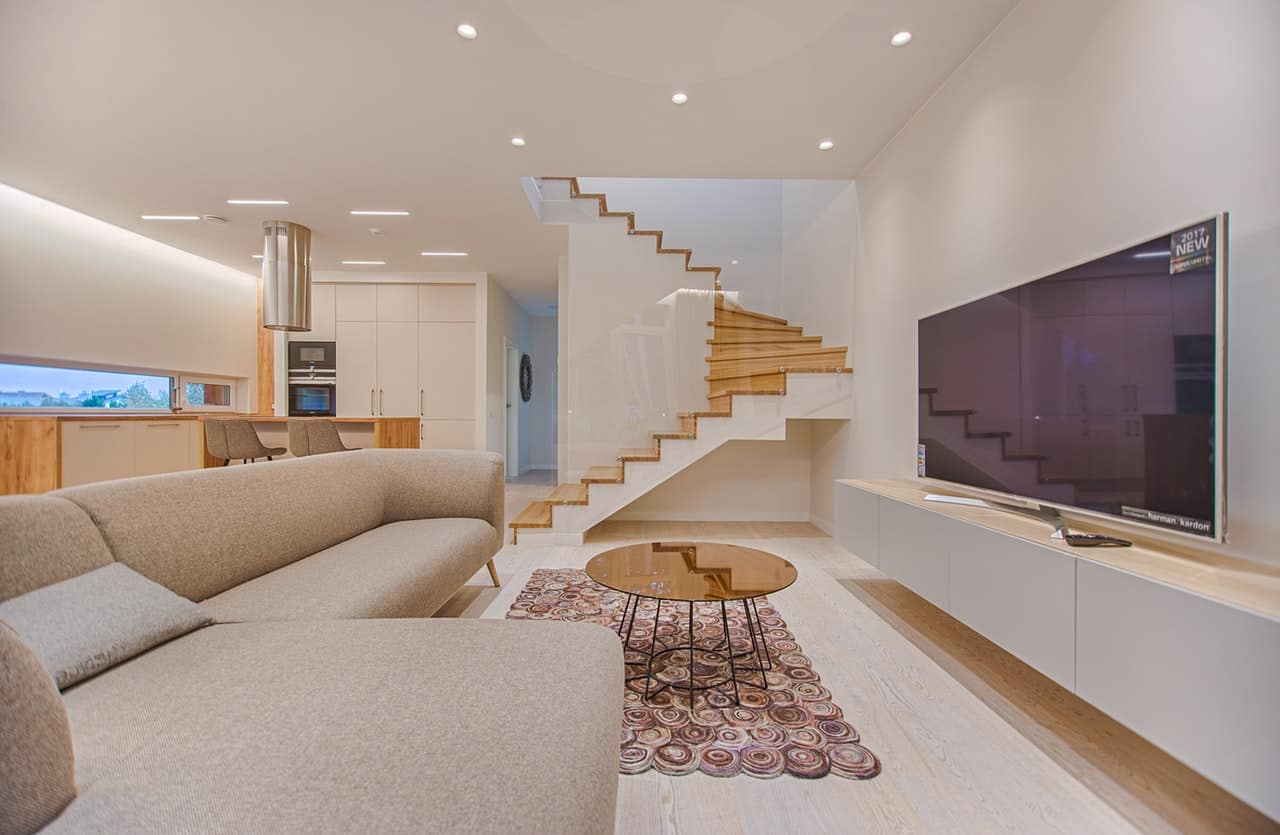
Homeowners approach interior design with excitement and a desire to beautify their homes. When creating a new style for a living room, the property owner […]
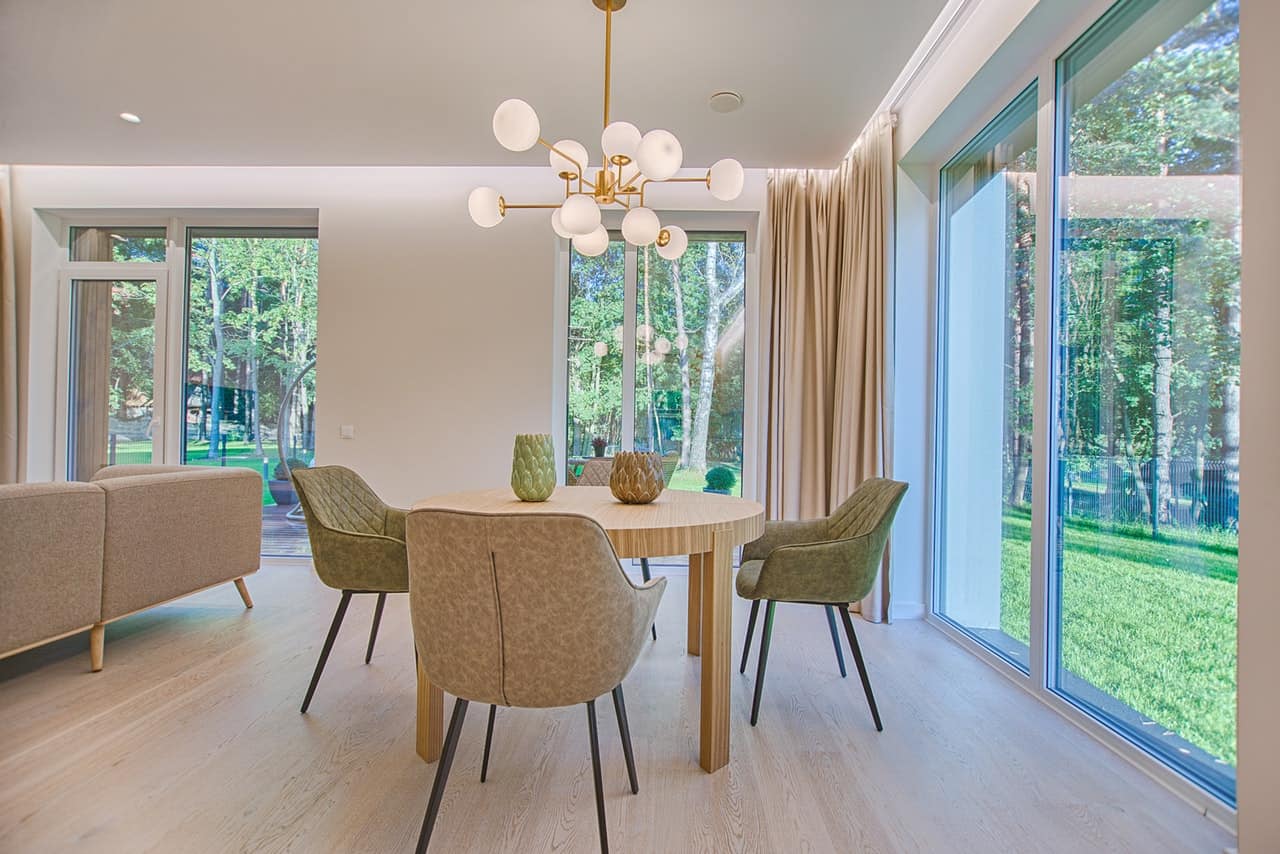
How important is furniture? Historical records can pinpoint humans during the Neolithic Period (between 5,500 and 2,500 B.C) using wood and stone furnishings in their […]
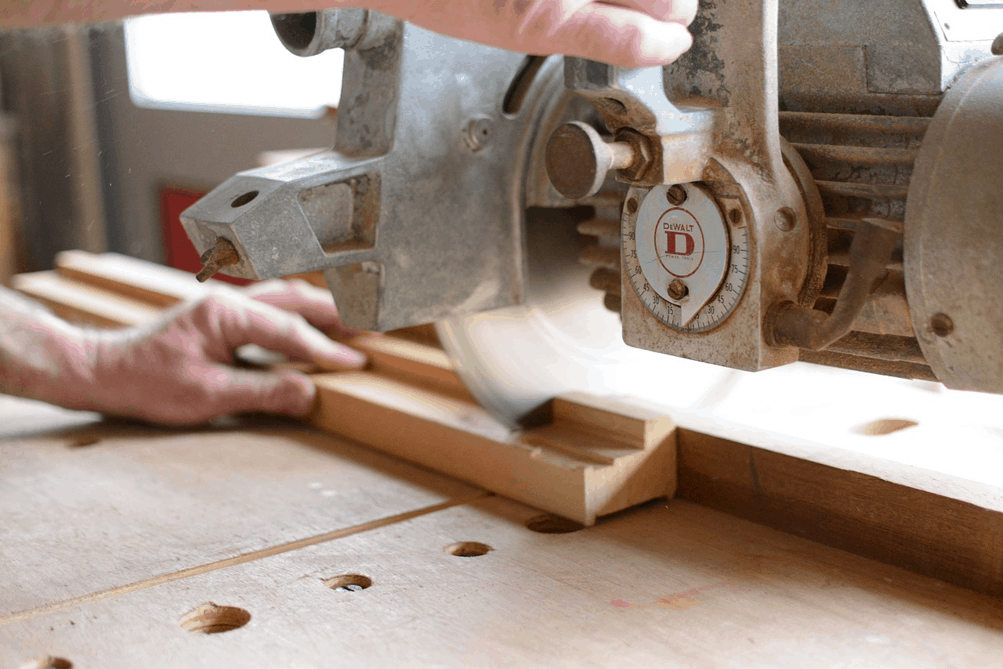
Are you planning to renovate your home or part of it in 2020? As part of your plans, if you are planning on doing a […]
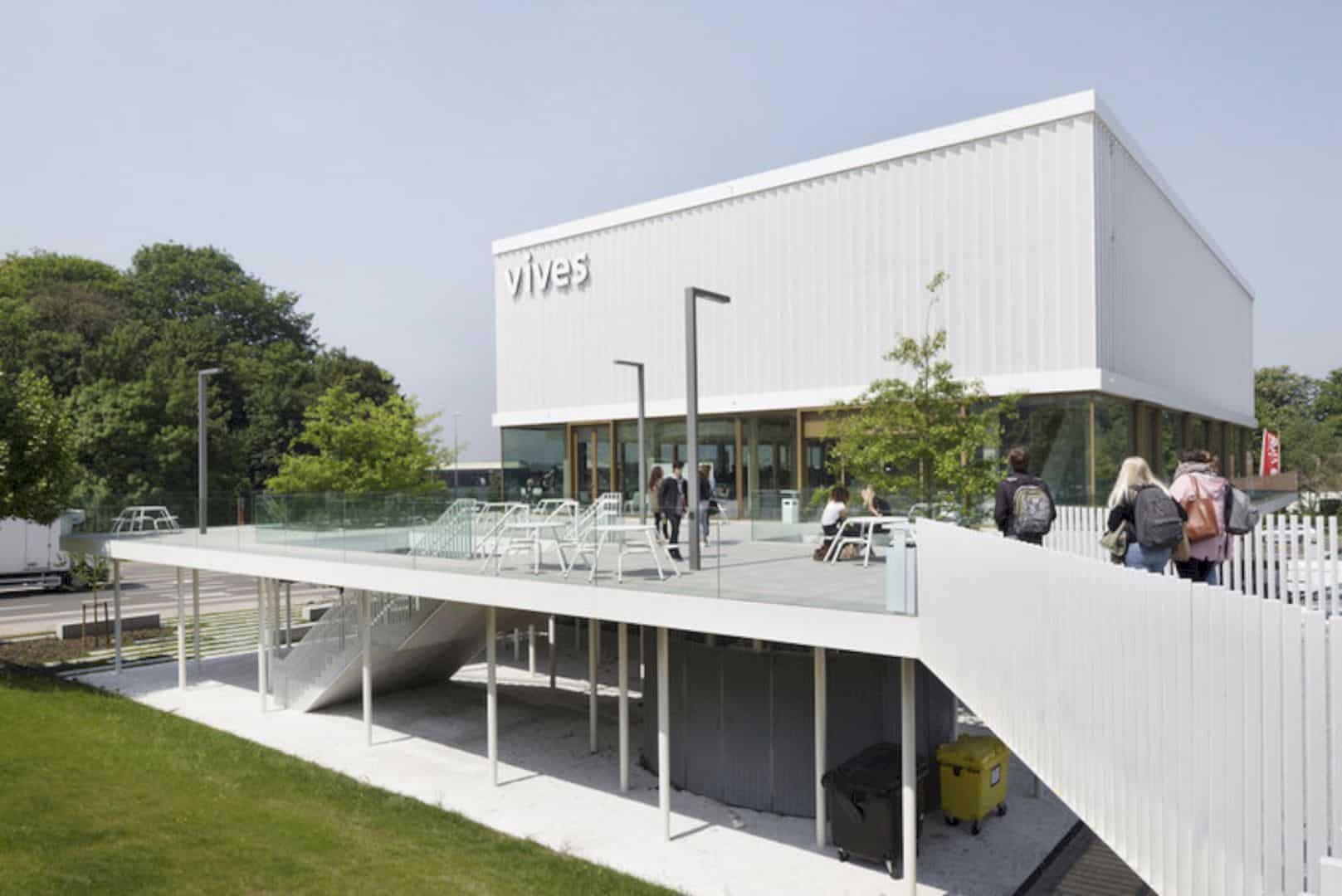
A floating platform can be created by expanding the campus platform, forming a clear and logical separation between retail and school functions, public and semi-public (outdoor) spaces. This platform also serves as a catalyst for the site that defines the pedestrian flows on the campus. On the first floor, a square is created and it can be used as a terrace for the polyvalent space and other activities.
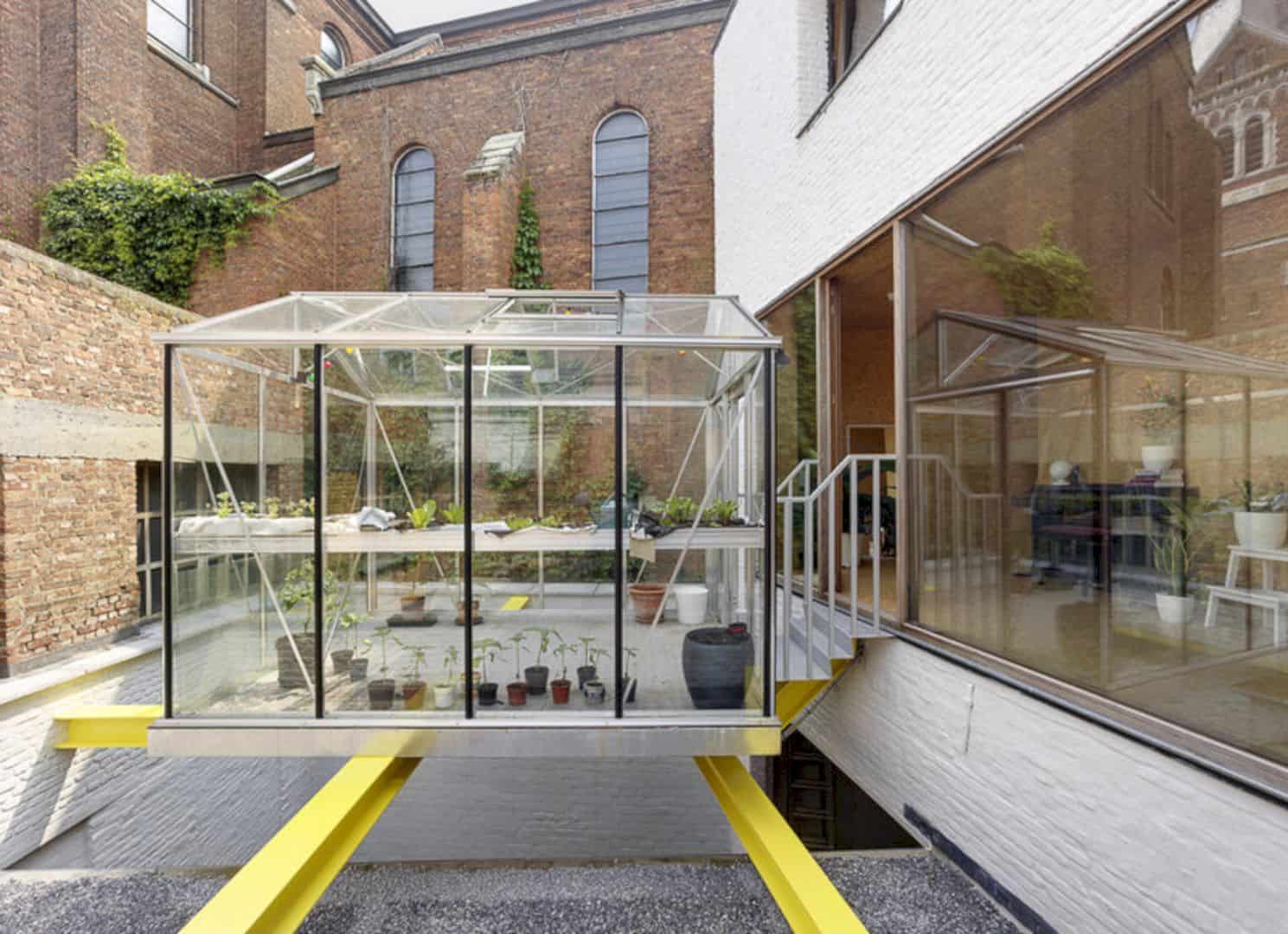
The architect also designs an open space up to the house patio. A covered outdoor space underneath the house also can be created as the result where the car can be parked. A gate is made from steel blinds, placed at an angle of 45 degrees. This gate provides sufficient privacy but still gives an open, light impression for the house. A dark corner at the gate is transformed by the architect into a fresh corner that revives the street.
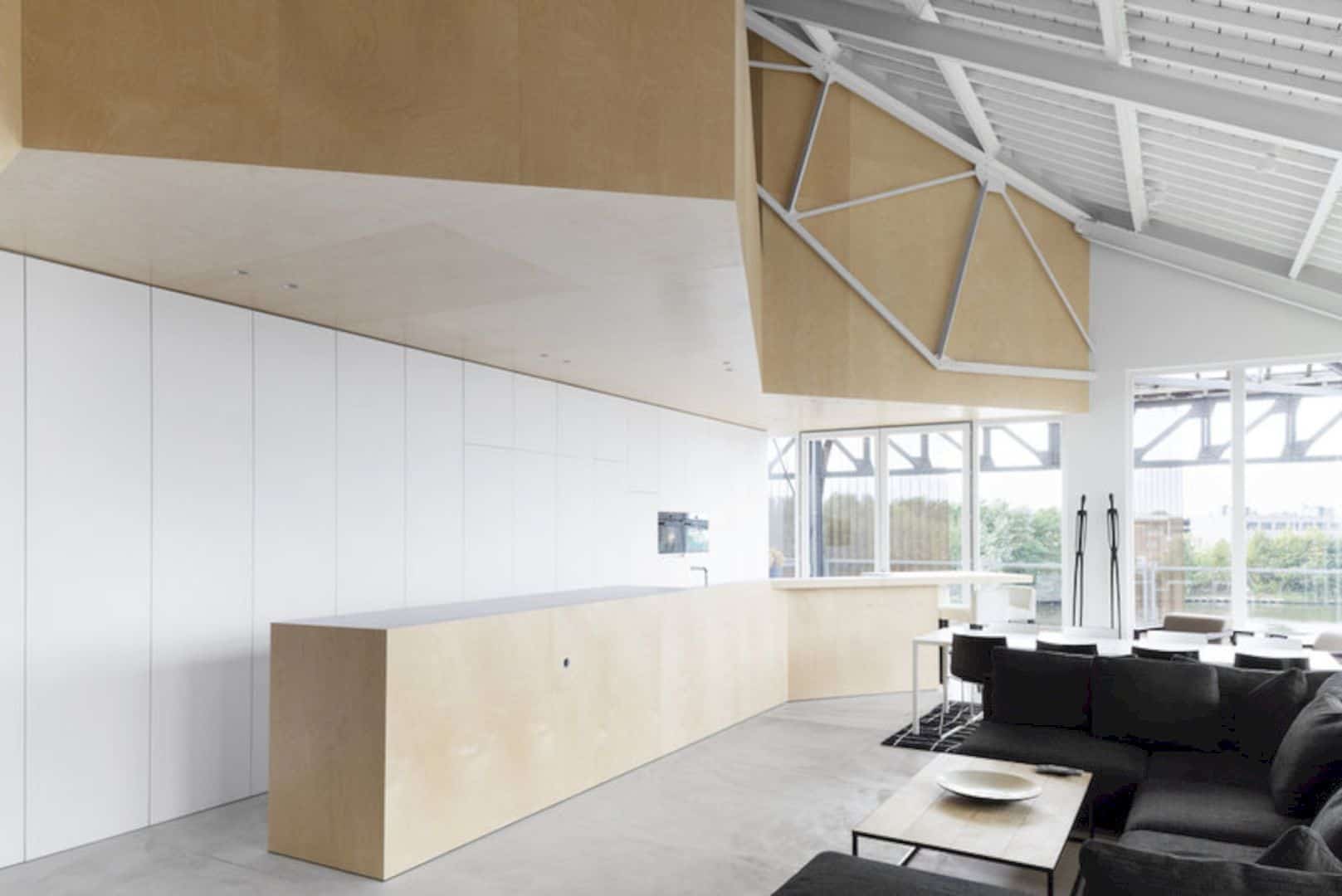
The volume of this loft is made from birch plywood to strengthen the synergy between new and old style. The existing steel trusses suspend the wooden construction of the loft with round steel tubes. With the wood structure and white paint, this loft can provide a natural look and a warm atmosphere as well.
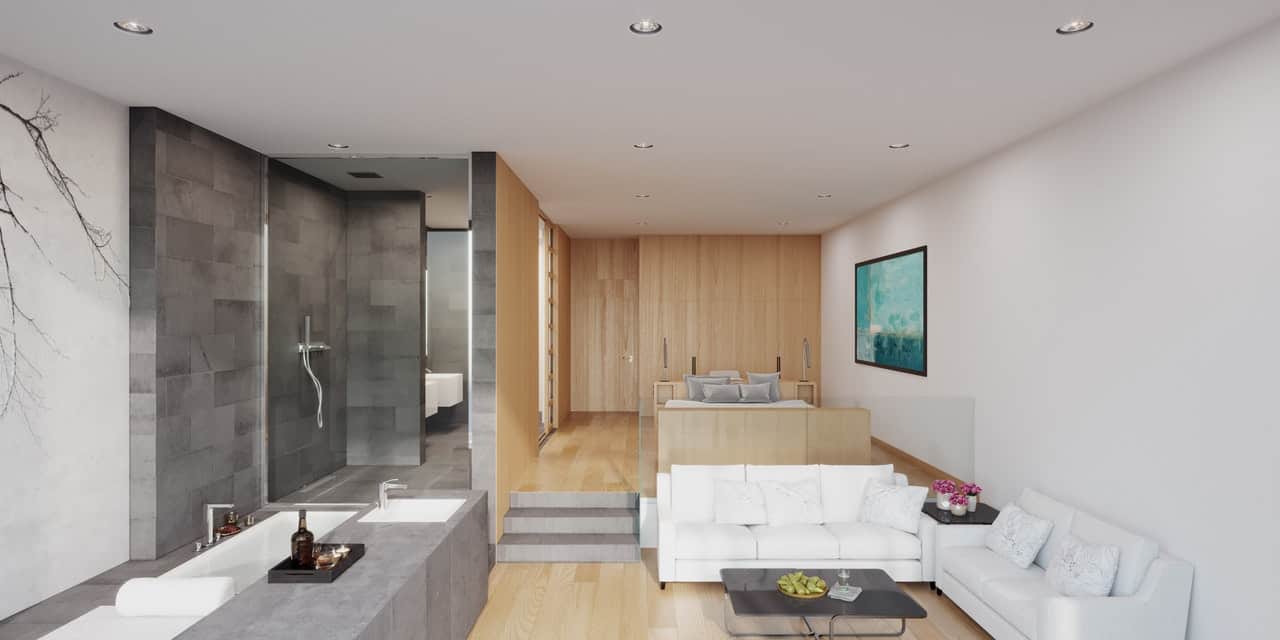
Minimalism has become more popular over the years. The philosophy penetrates both the design sector and lifestyle practices. The rapid rise in the popularity of […]