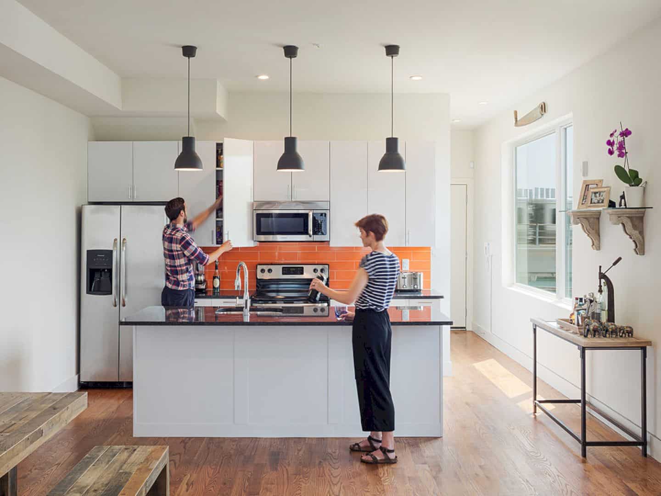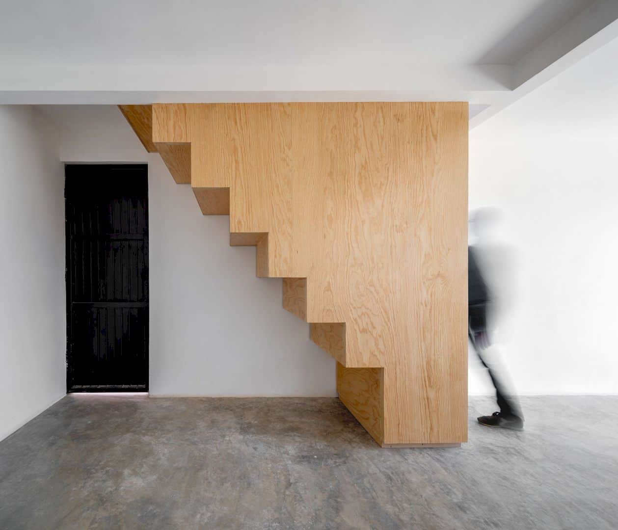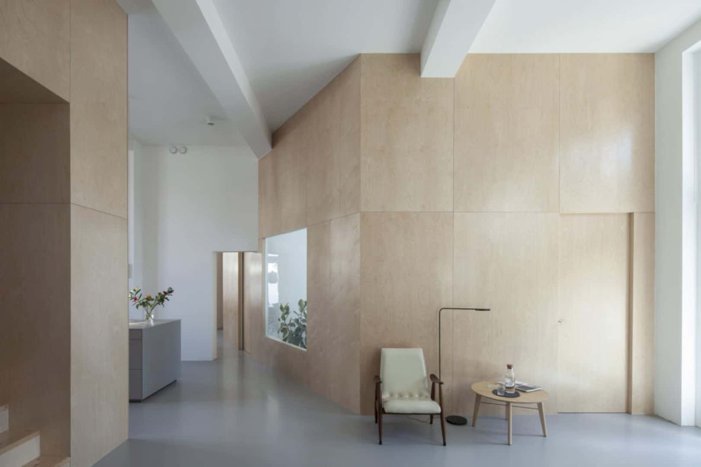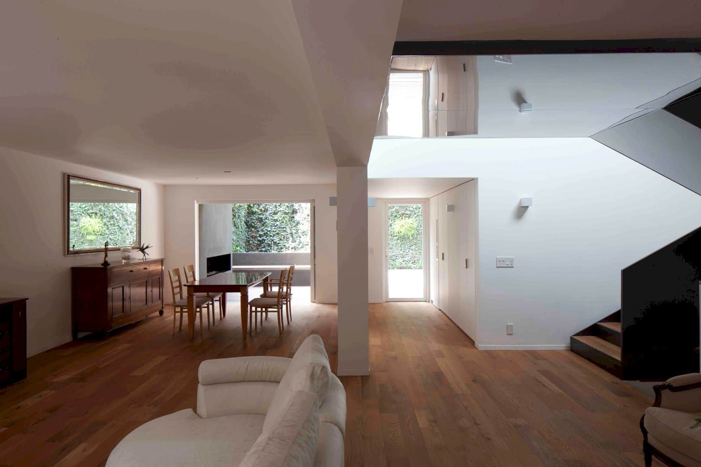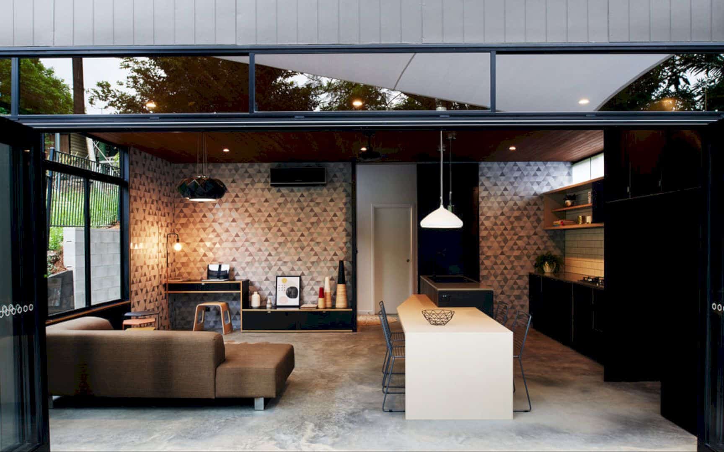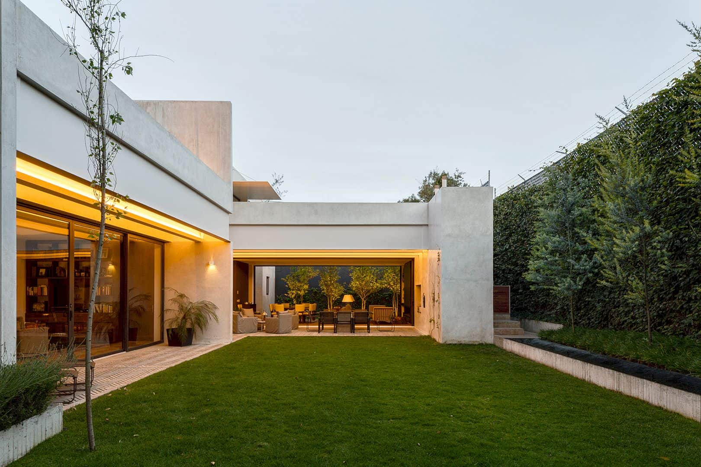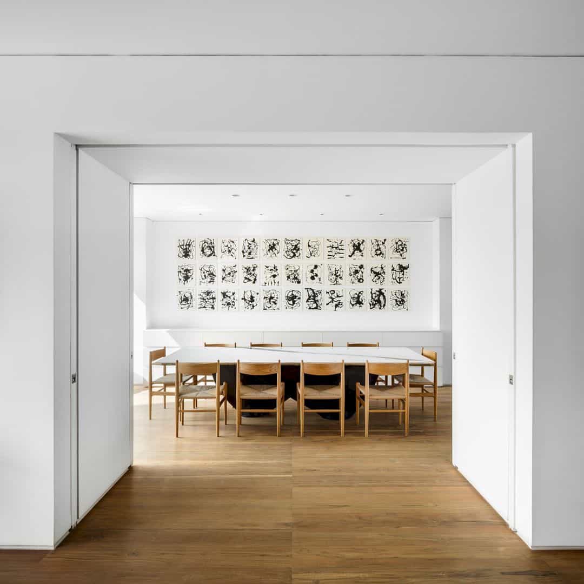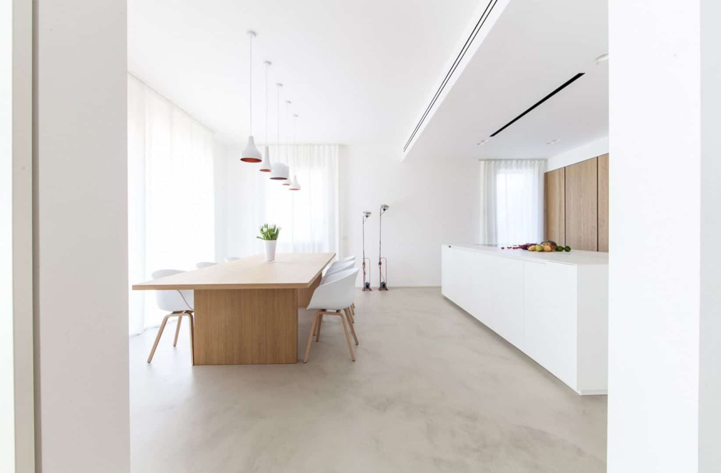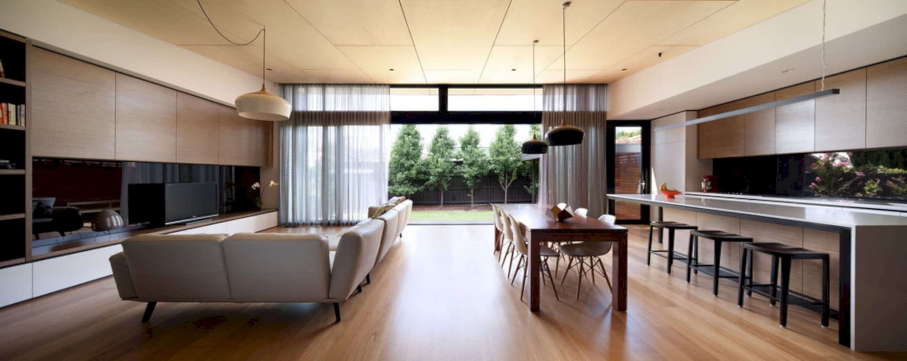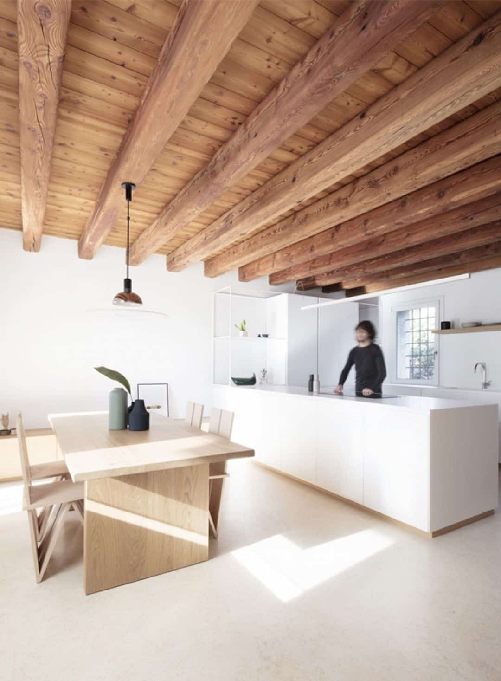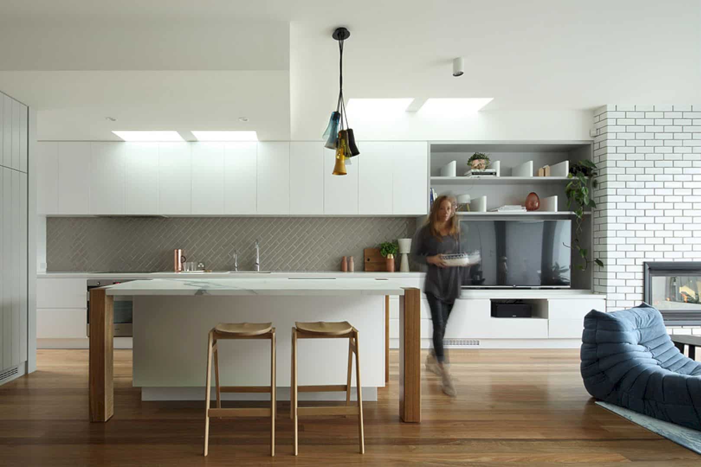El Chalet: An Apartment Building with A Clear Roofline and An Intimacy with the Railroad
Located in Philadelphia, United States, El Chalet is a 2014 project of a 6-unit apartment building by Interface Studio Architects. This project shifts a program to the long edge of a narrow site in East Kensington, along the busy Frankford-Market elevated Blue Line. This apartment has a clear roofline and an intimacy with the near railroad.

