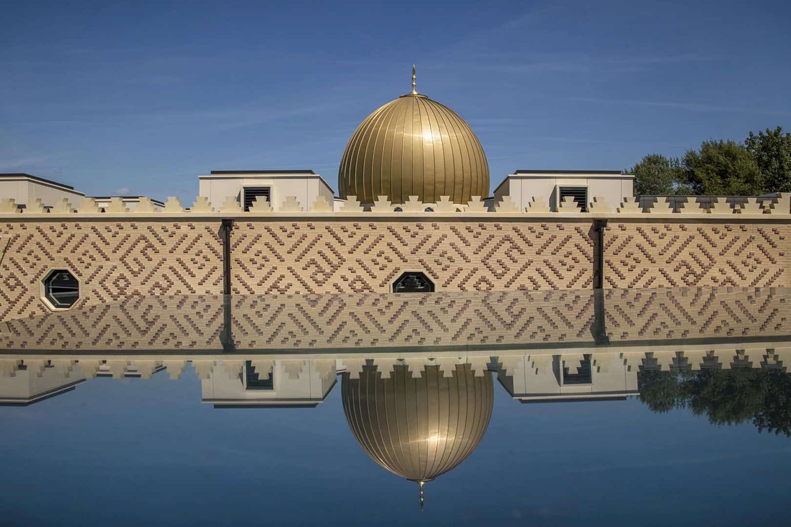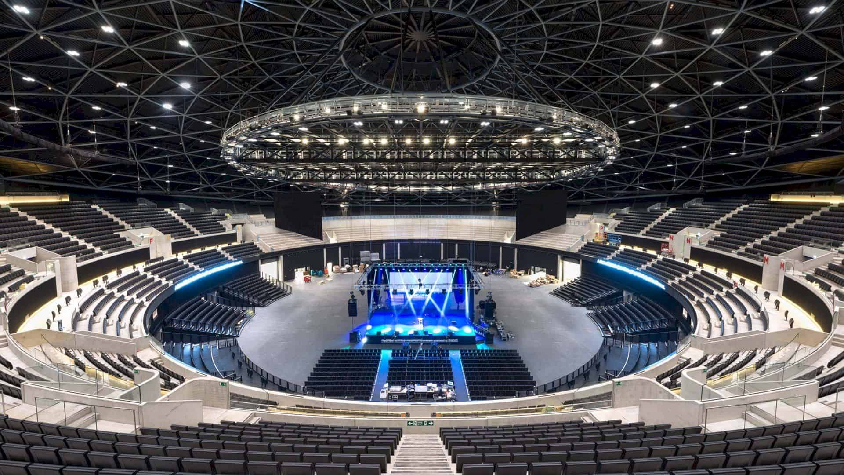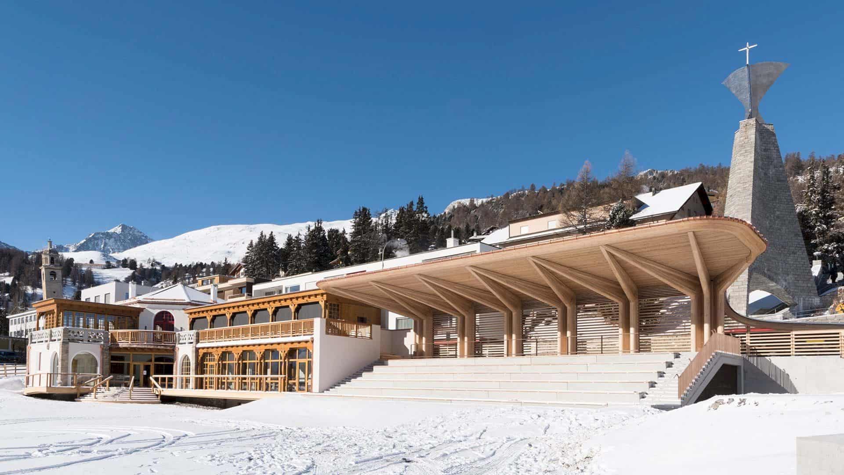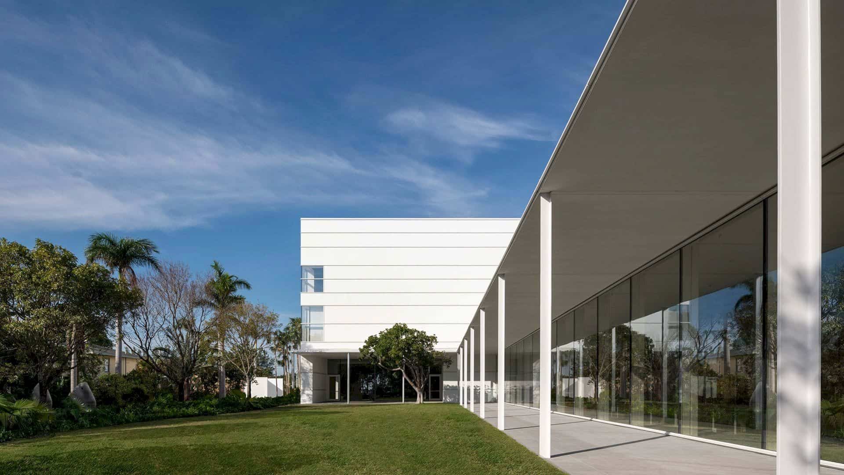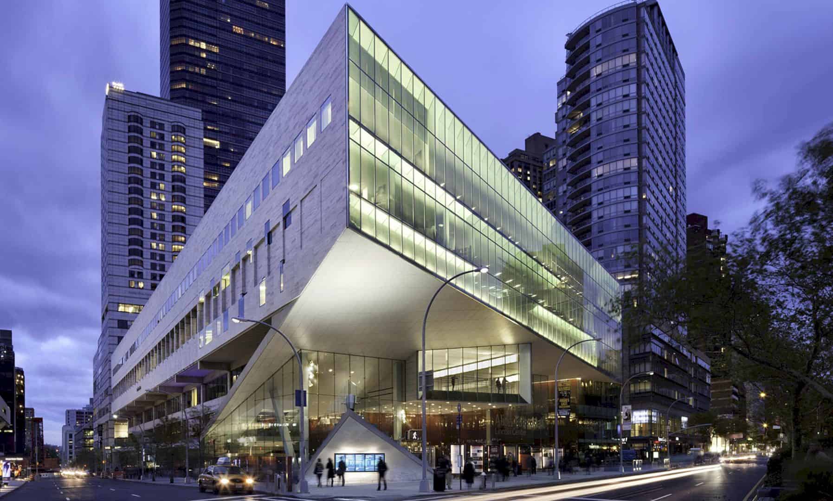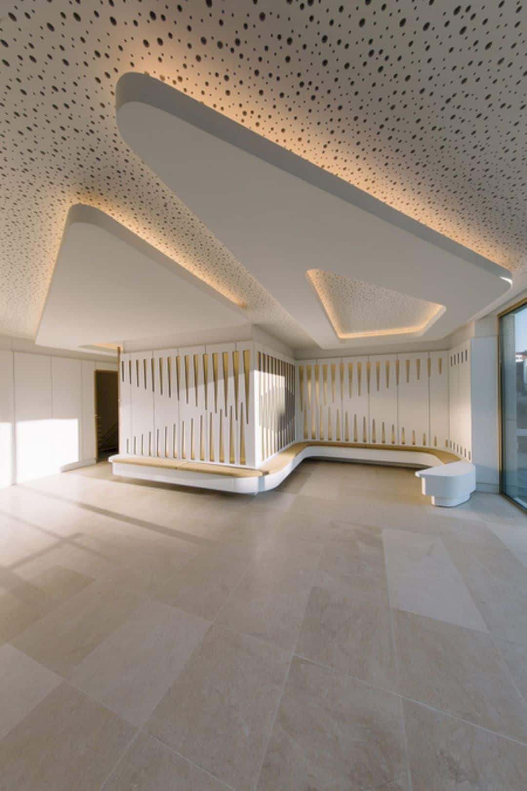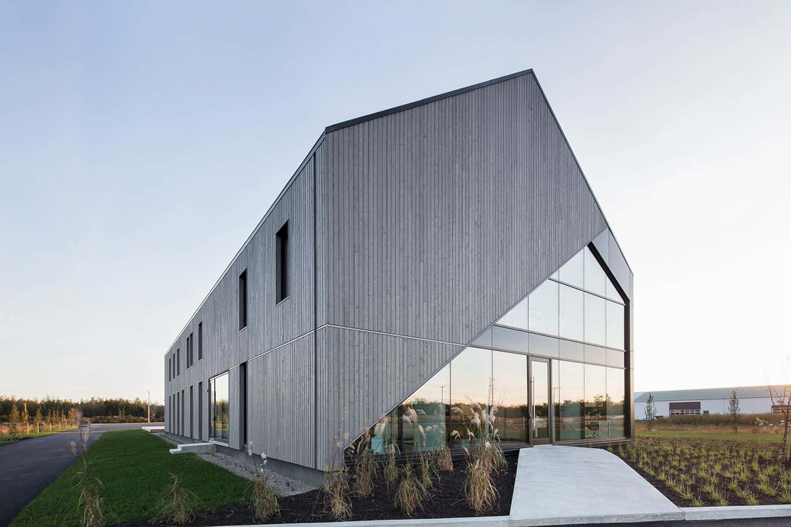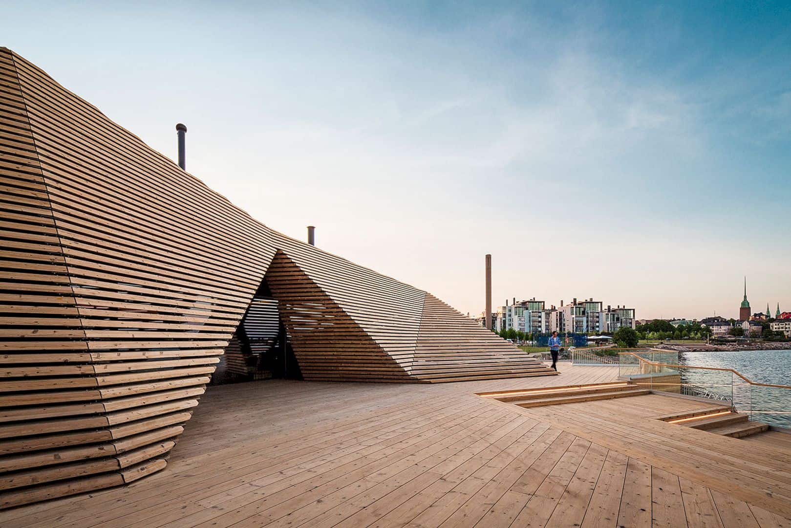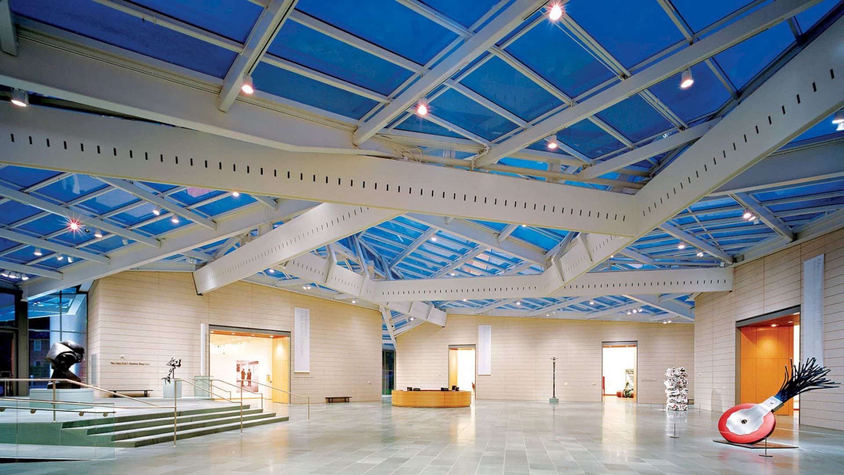Cambridge Mosque: UK’s First Green Mosque with An Awesome Timber Structure
When the existing Mawson Road mosque began to experience capacity issues, there was planning for a new mosque began in 2007. Marks Barfield Architects won a limited international competition through Cambridge Mosque with the concept of the mosque as a calm oasis within a grove of trees. It is the UK’s first green mosque with an awesome timber structure.

