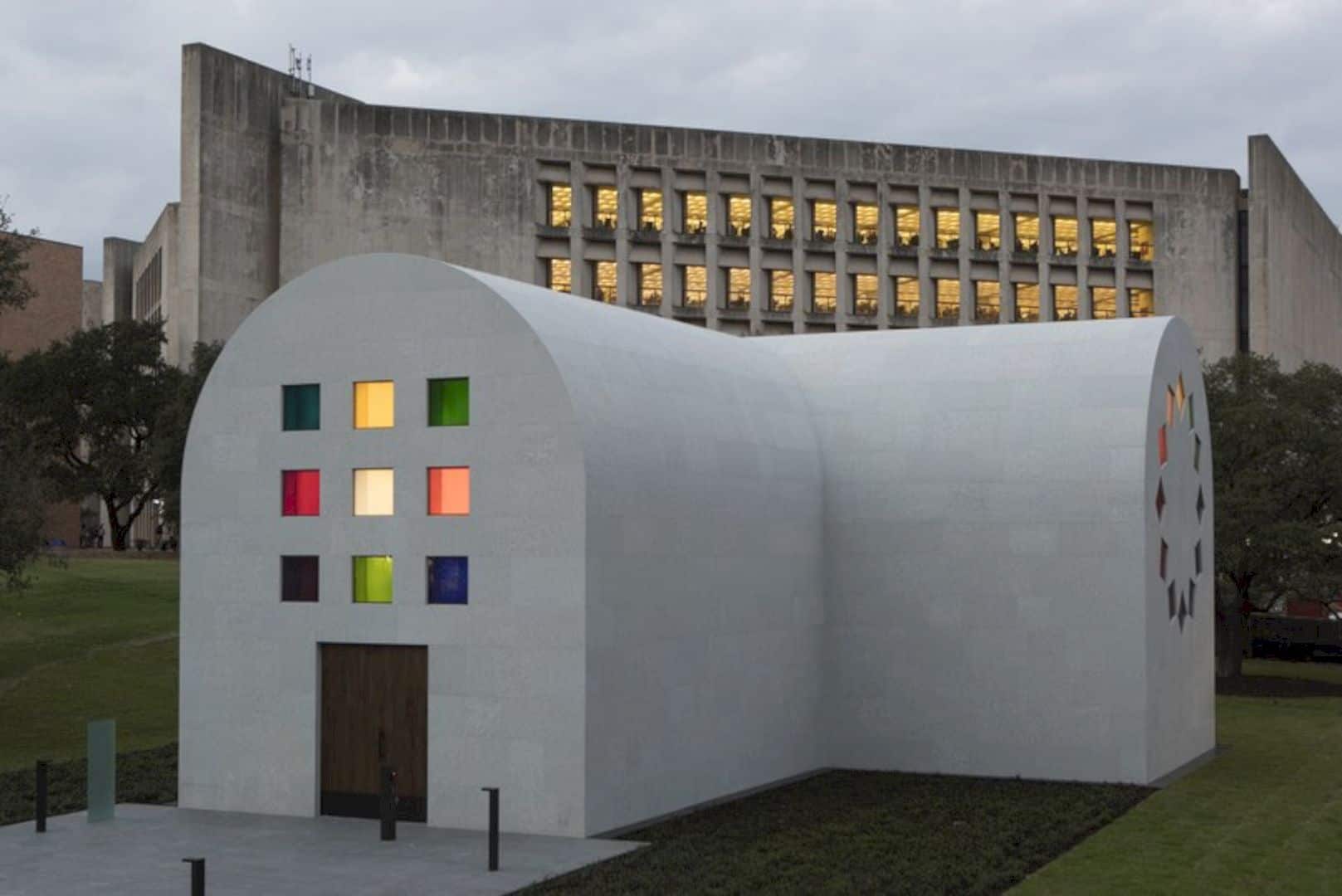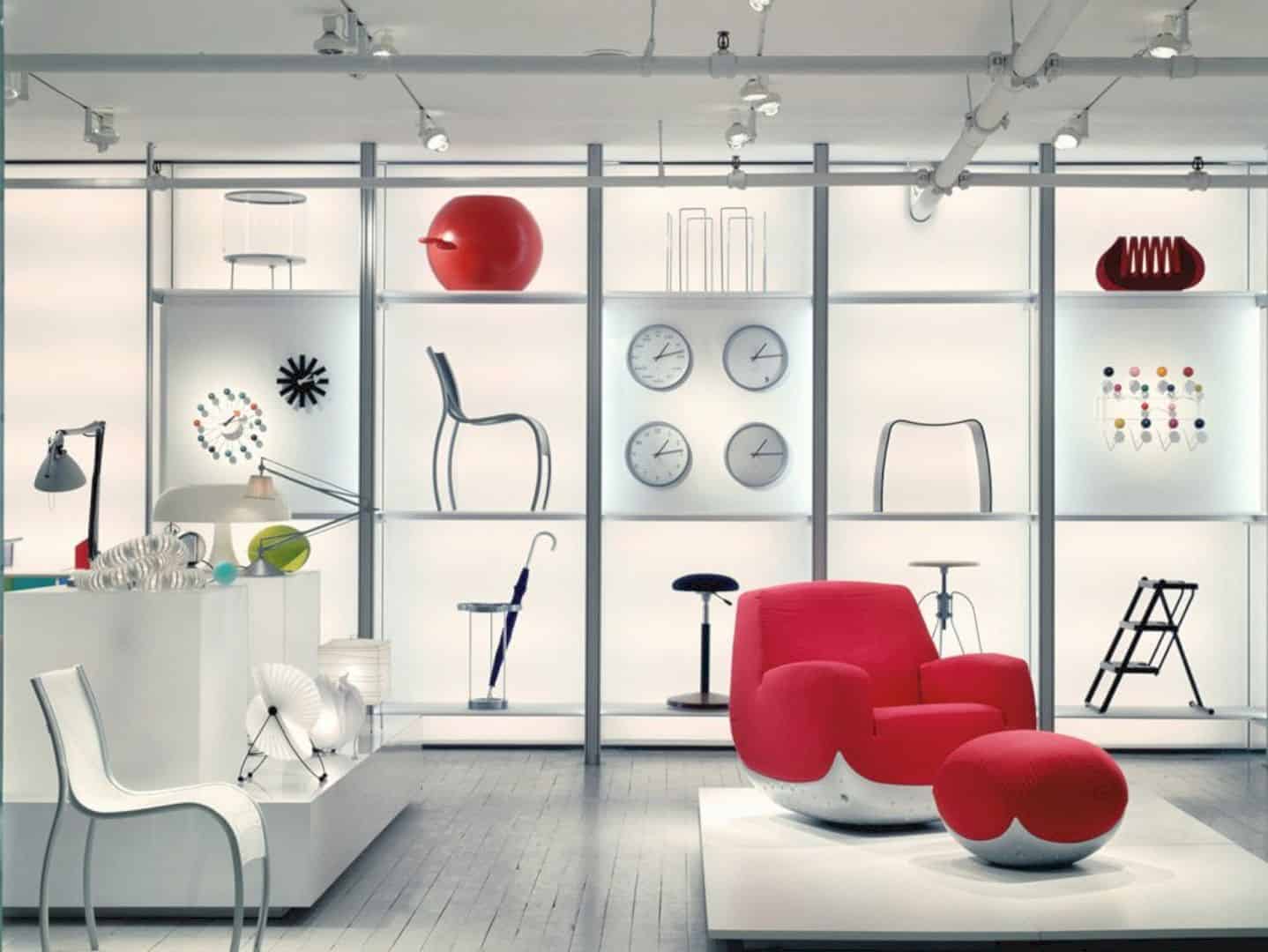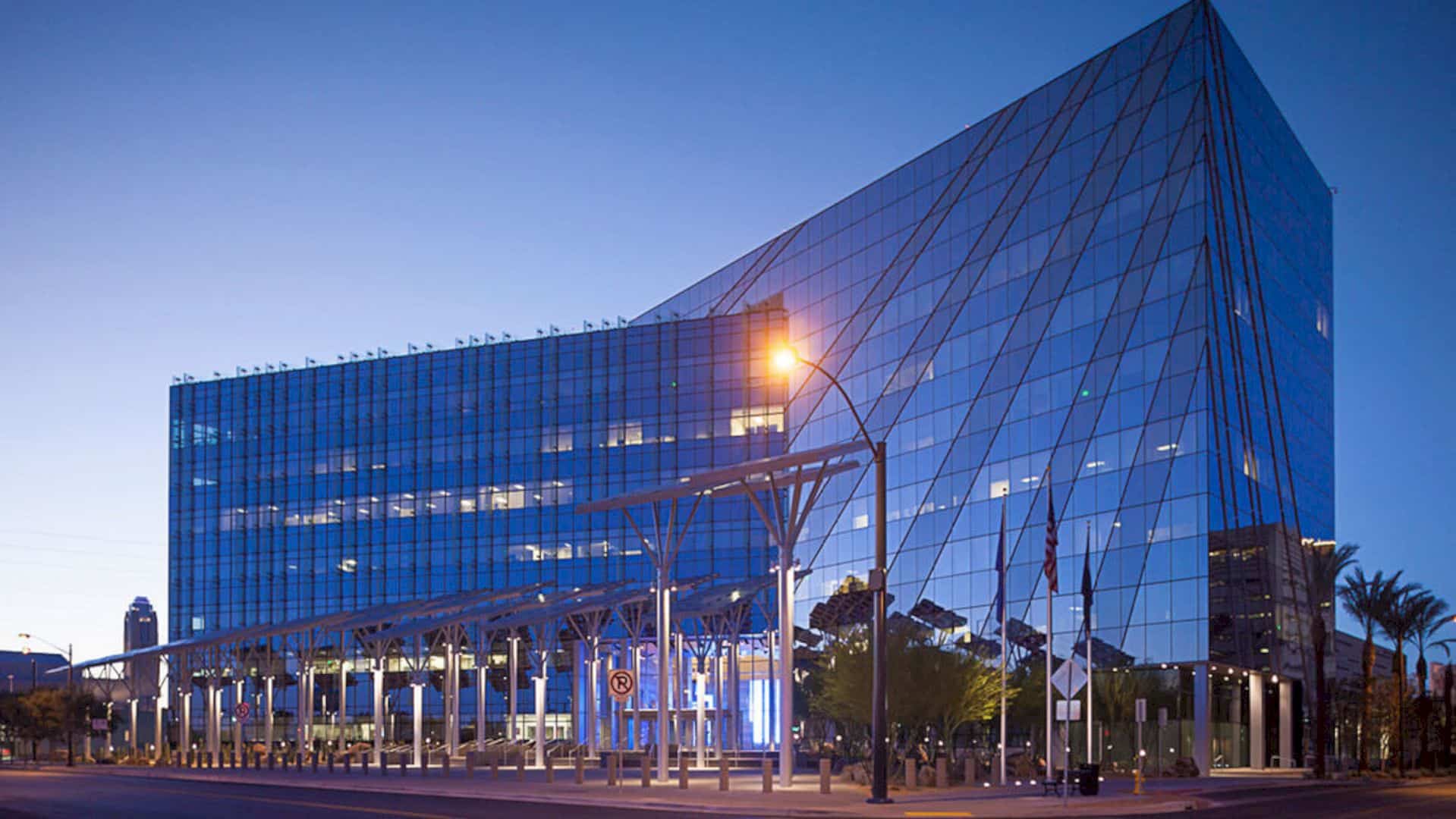This awesome building provides a welcoming ‘home away from home’ where people affected by cancer can find practical and emotional support. Located across Britain and abroad, Maggie’s Manchester is designed by Foster + Partners Maggie’s Centres. This building establishes a domestic atmosphere in a garden setting which is very comfortable for all people. Completed in 2016, the total area of the building is 730m².
Overview
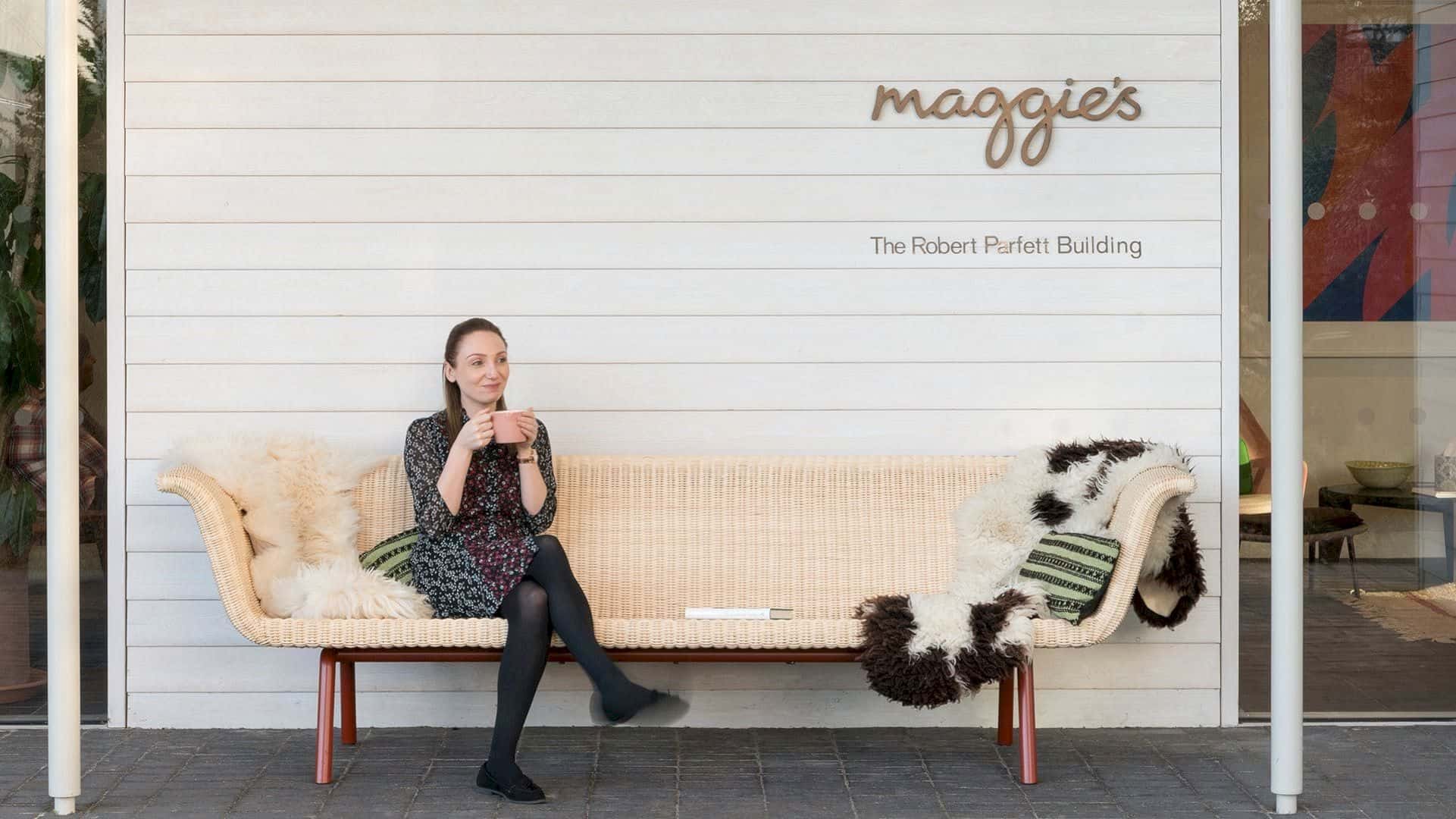
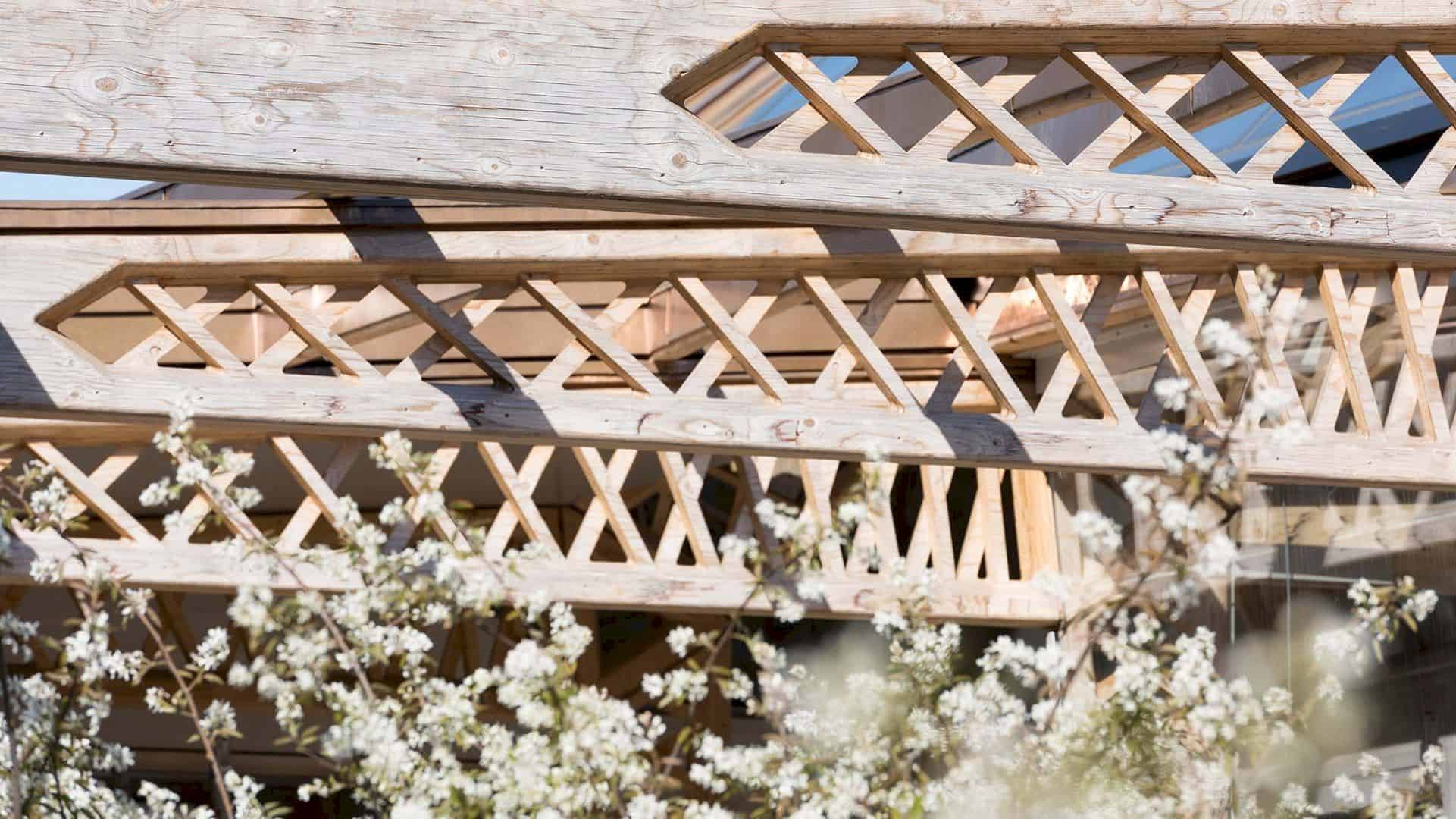
This building is inspired by the blueprint for a new type of care, set out by Maggie Keswick Jencks. It also has a great power of architecture to help and lift the spirit in the process of therapy. The design can establish a domestic atmosphere in a garden setting. It is also first glimpsed at the end of a tree-lined street, only a short walk from The Christie Hospital and its leading oncology unit.
Spaces
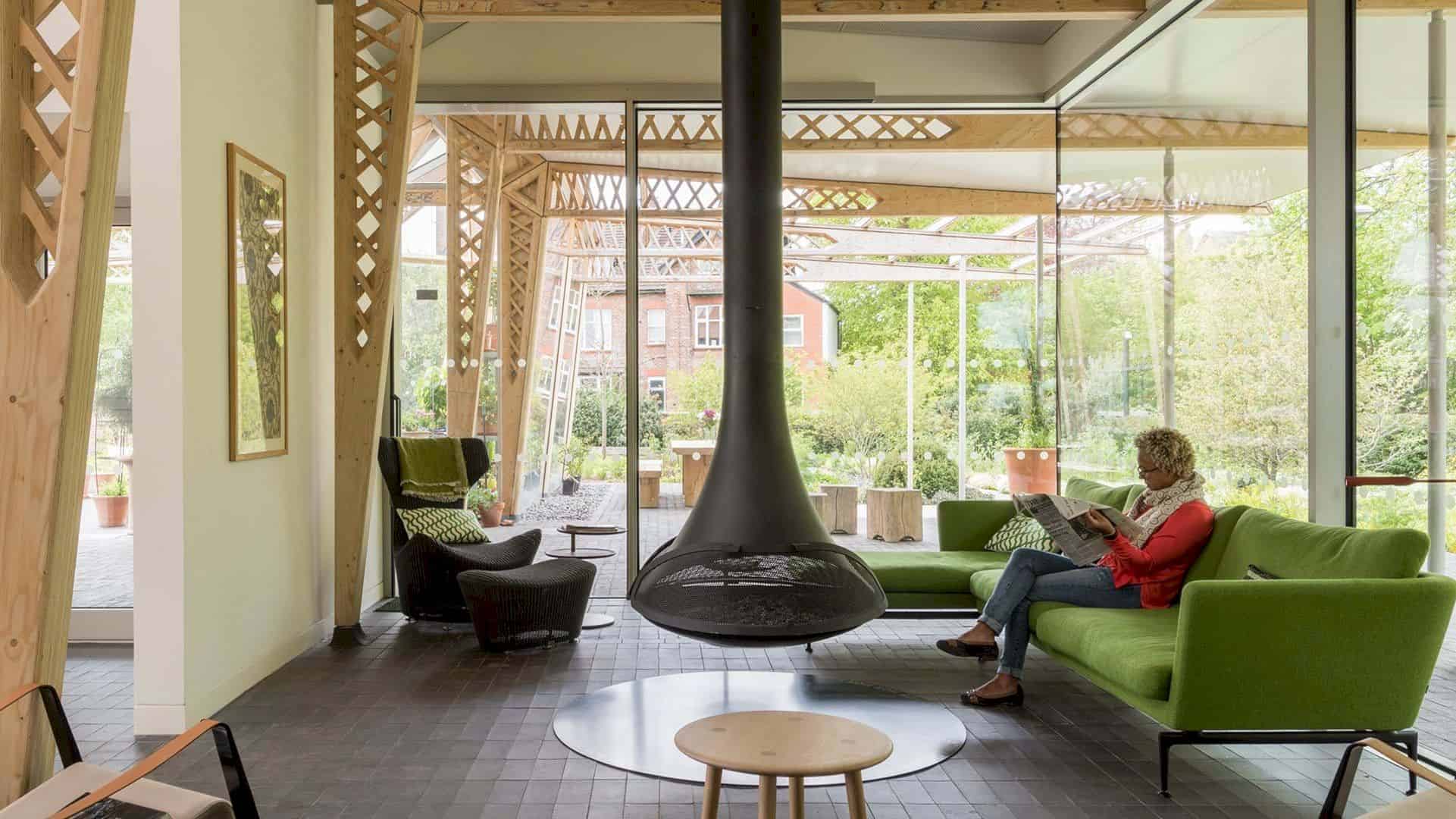
The building is arranged over a single storey and occupies a sunny site to keep its profile low and reflect the residential scale of the surrounding streets. The roof rises in the center of the building, creating a mezzanine level supported by lightweight timber lattice beams and illuminated by triangular roof lights.
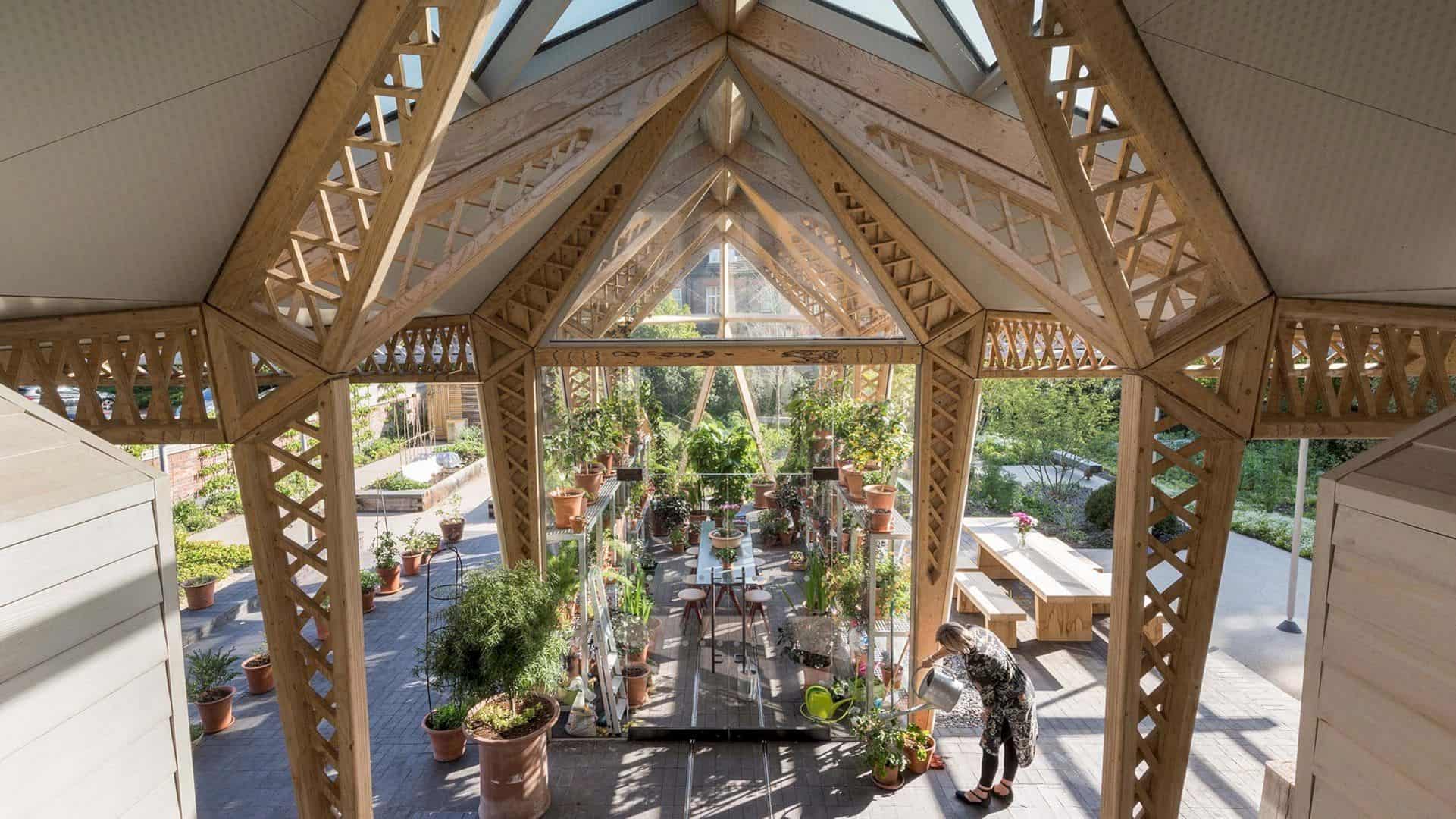
These beams are used as natural partitions between different internal areas to dissolve the architecture into the surrounding gardens. The center area combines some different spaces such as intimate private niches, a library, places to gather, and exercise rooms. The kitchen is located at the heart of the building, centered on a large communal table.
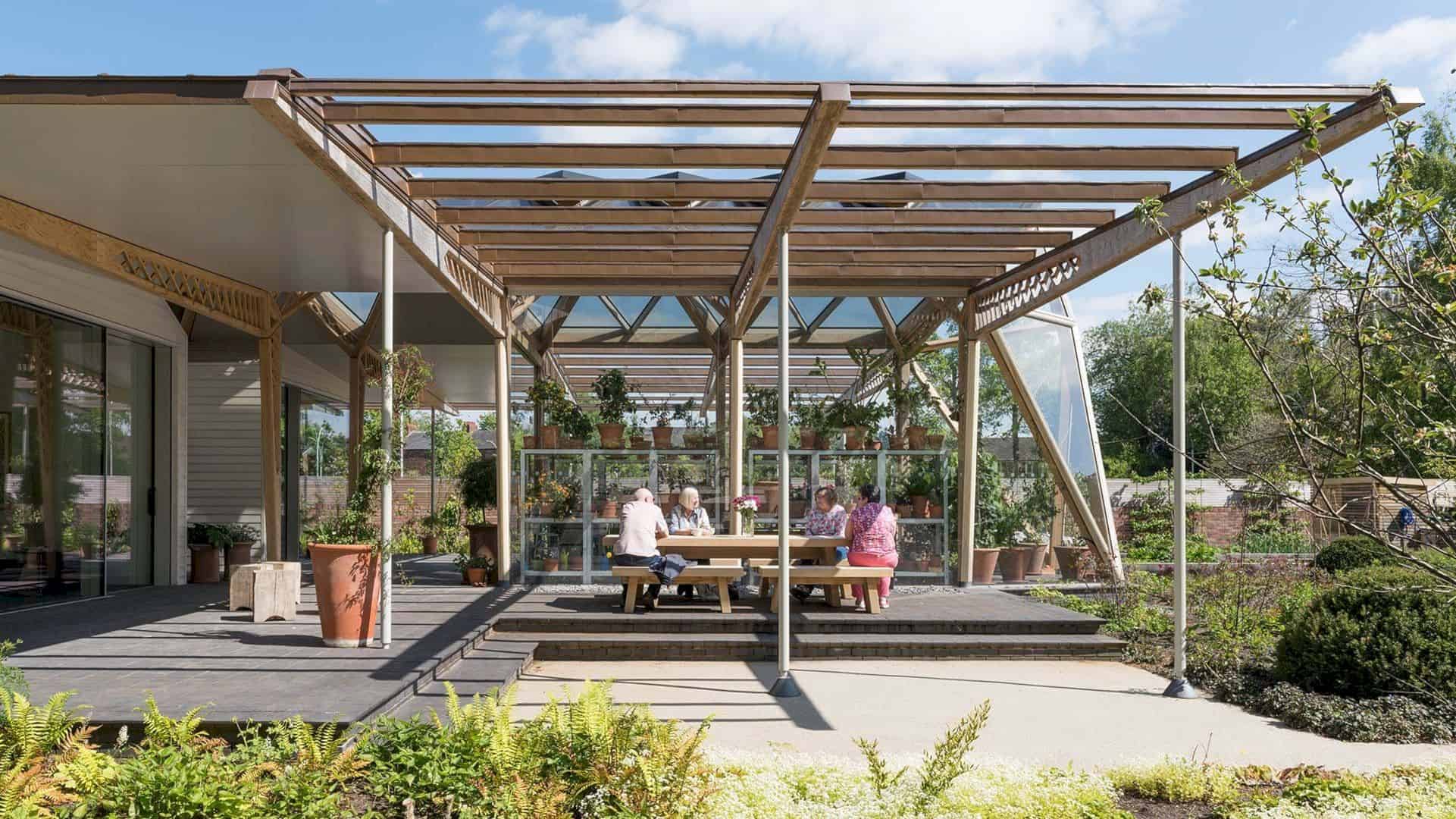
Some institutional references like hospital signs and corridors are banished to create home-like spaces and for this, a materials palette is used and combined with the warm, natural wood and tactile fabrics. Support offices can be found on a mezzanine level, positioned on top of a wide central spine with storage spaces below.
Details
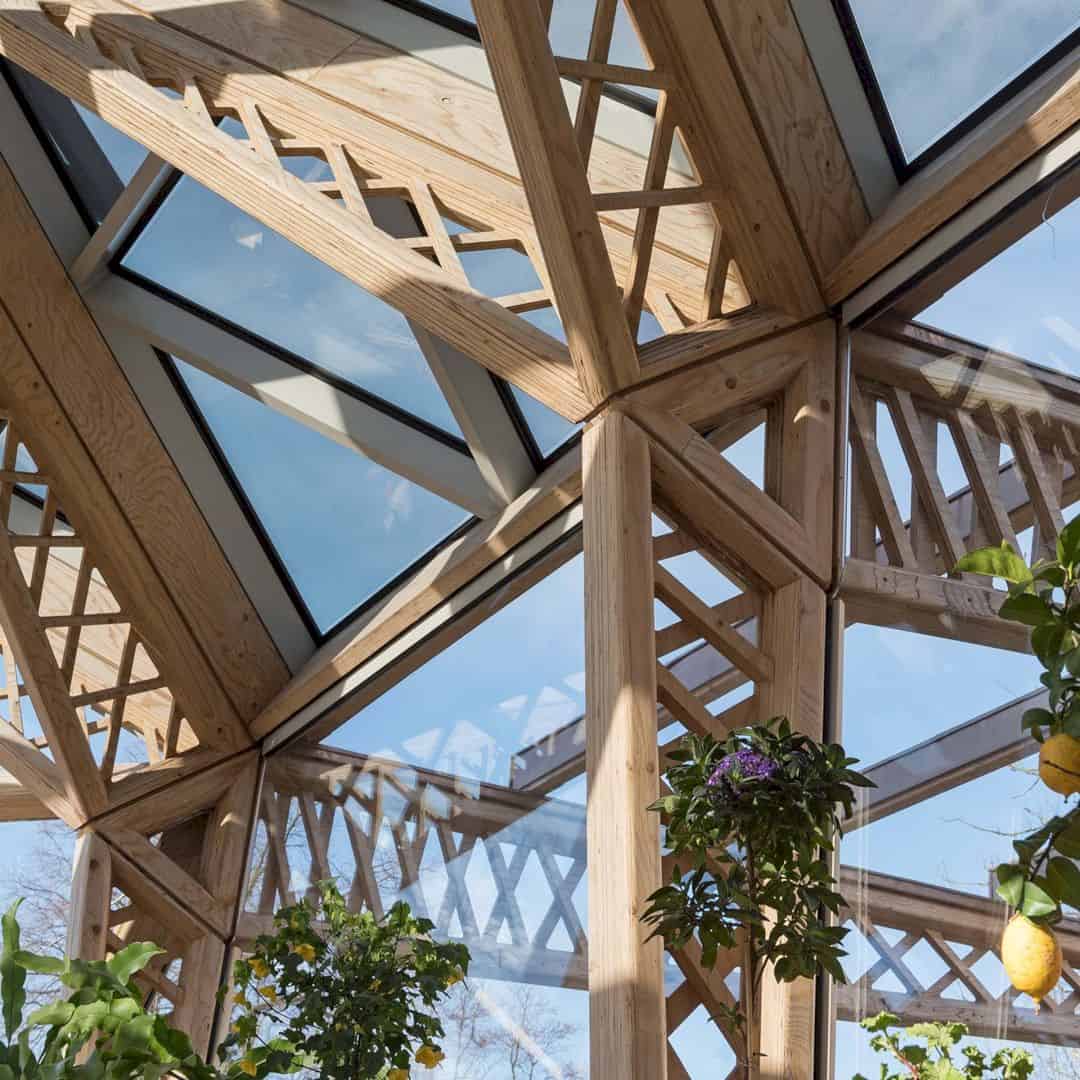
There is a focus on natural light, greenery, and garden views throughout the center of the building while the entire western elevation extends into a wide veranda and a rectilinear plan is punctuated by landscaped courtyards. This veranda is sheltered well from the rain by the deep overhang of the roof.
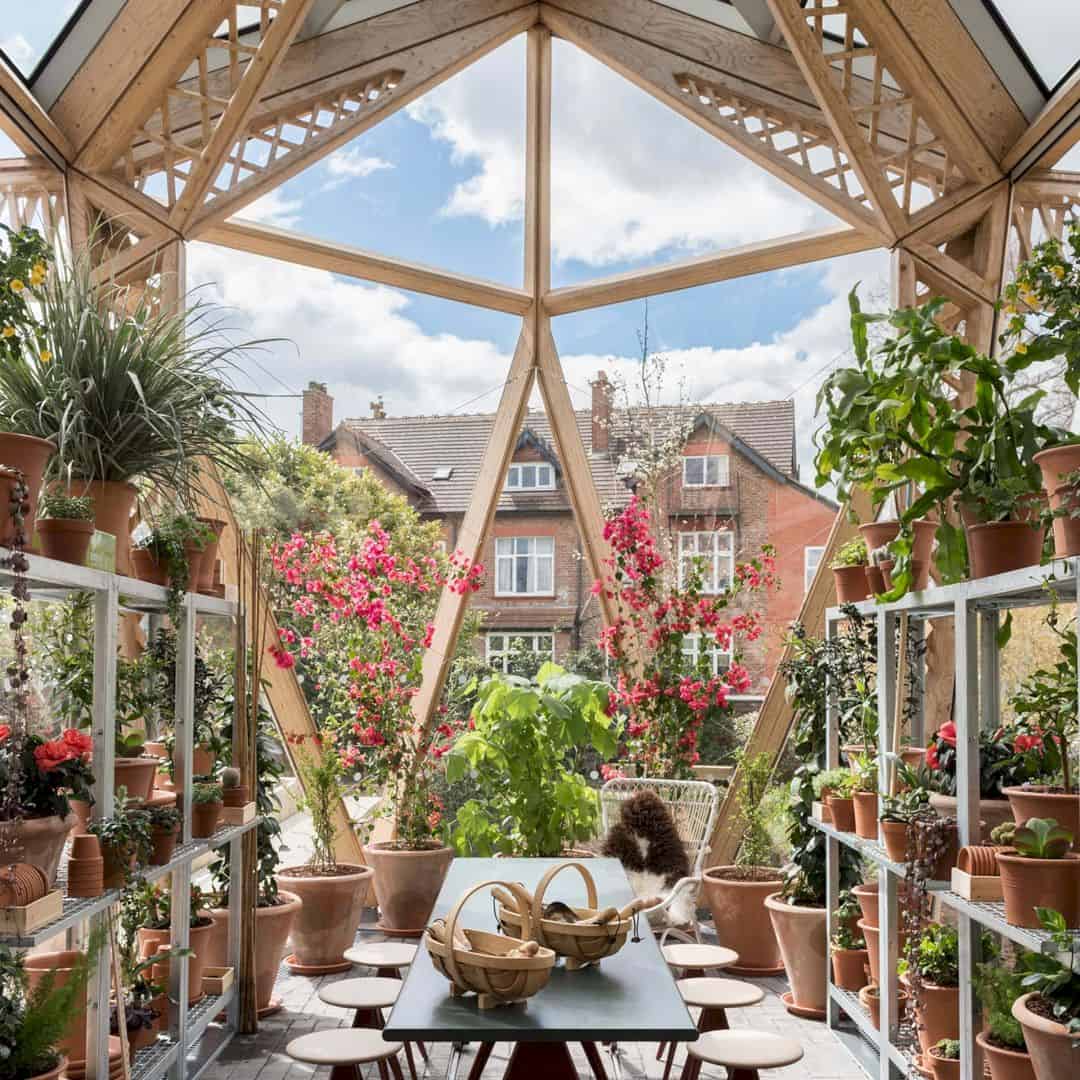
Sliding glass doors open the building up to the beautiful garden setting created by Dan Pearson Studio. Each counseling and treatment room on the eastern facade faces its own private garden while the south end of the building extends to embrace the greenhouse and celebrating nature and light.
The greenhouse provides a beautiful garden retreat for people to work, gather, and enjoy the therapeutic qualities of the outdoors and nature. It is a place where flowers grow and others produce that can be used and given to the patients. Bespoke furniture designed by Norman Foster with Mike Holland, including sideboards, kitchen table and units, and other shelving units.
Maggie’s Manchester Gallery
Photography: Foster + Partners
Discover more from Futurist Architecture
Subscribe to get the latest posts sent to your email.

