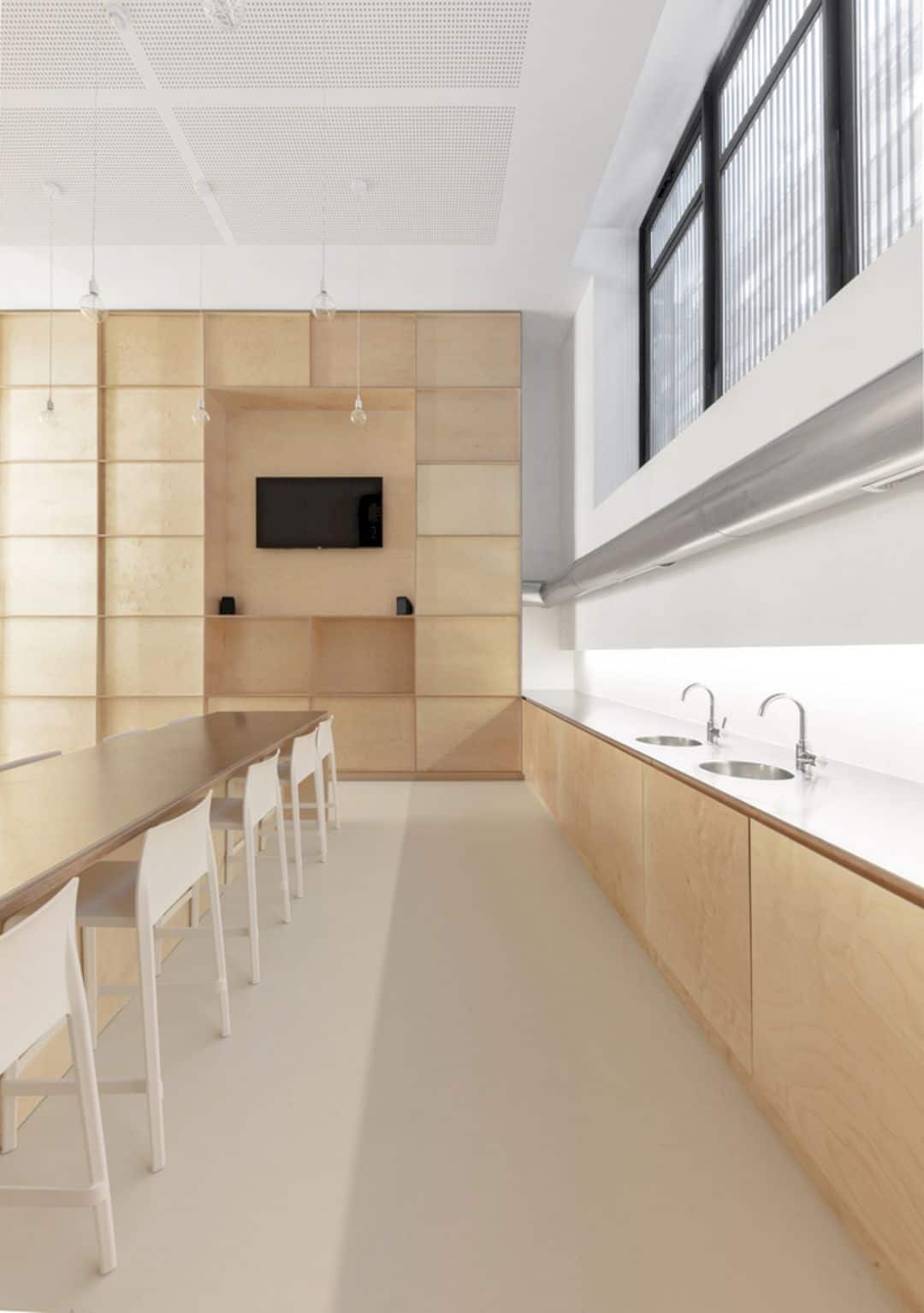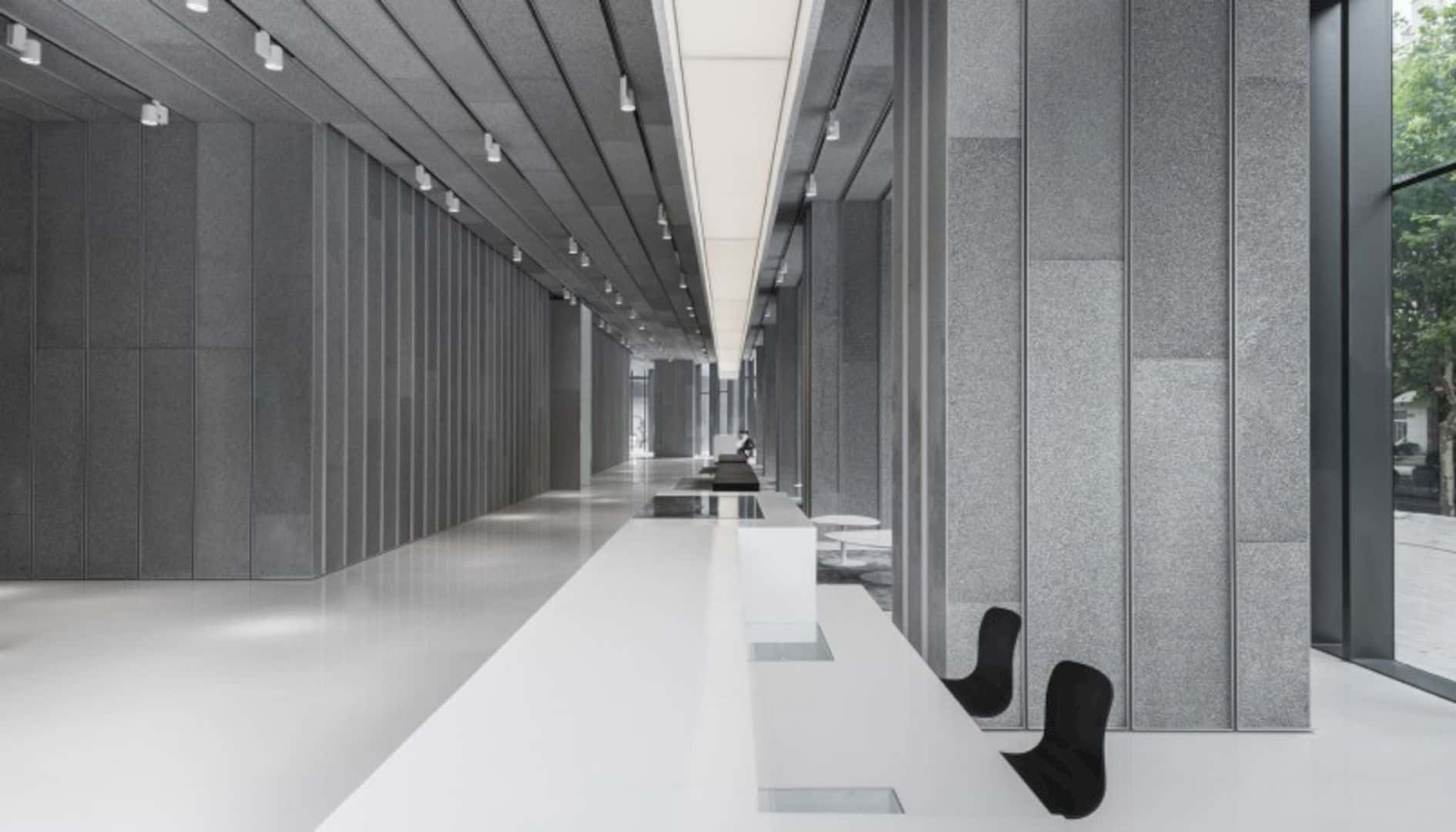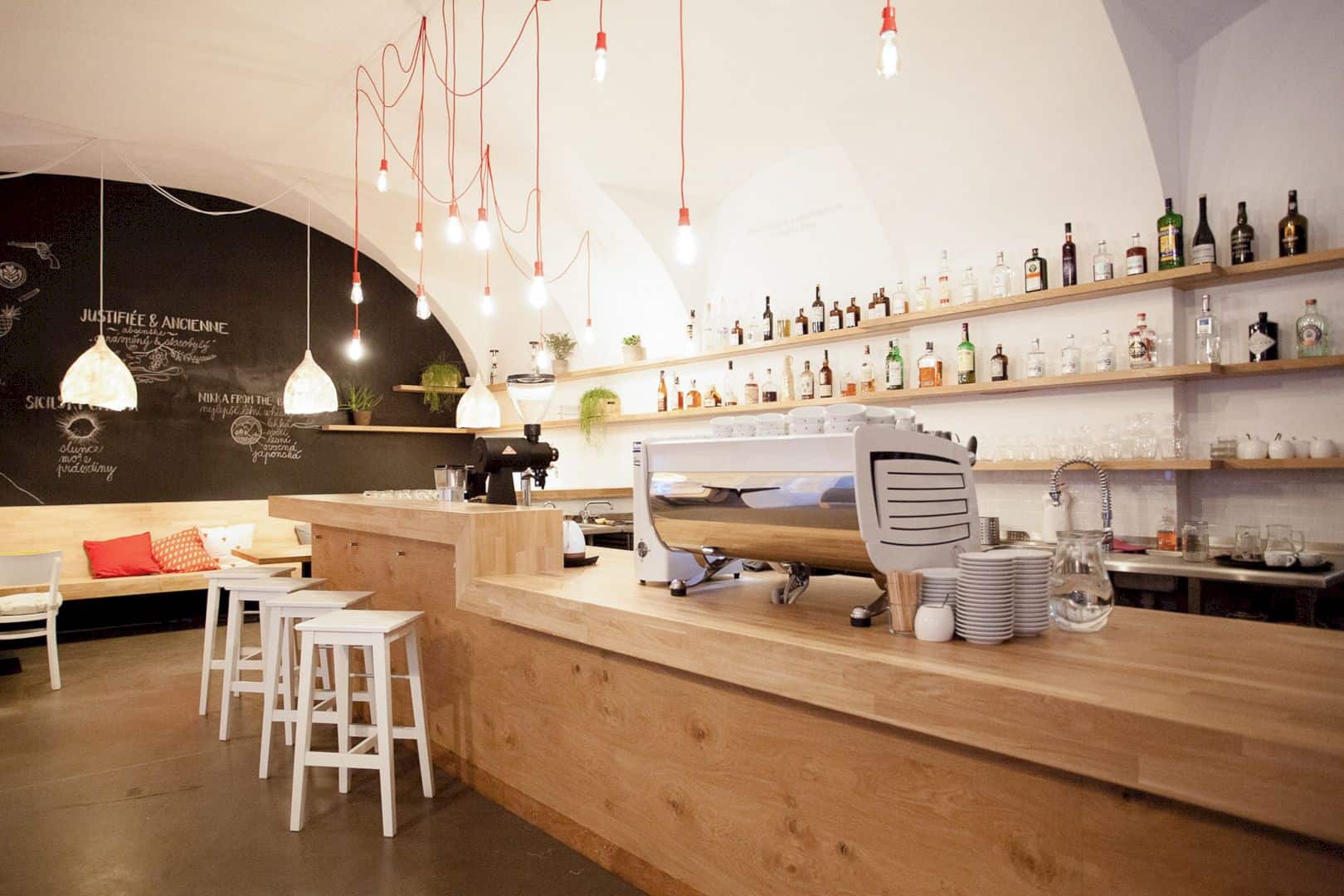Completed in 2008 by Marks Barfield Architects, Think Tank is the name of design ideas for the building in Lincoln. This project is a part of the planning process for the expansion of Lincoln University, designed as a small flagship building providing quality designed, a workshop space, and a managed office for appropriate start-up companies. It is a mixture of individual offices and workshops with comfortable general office facilities.
Background
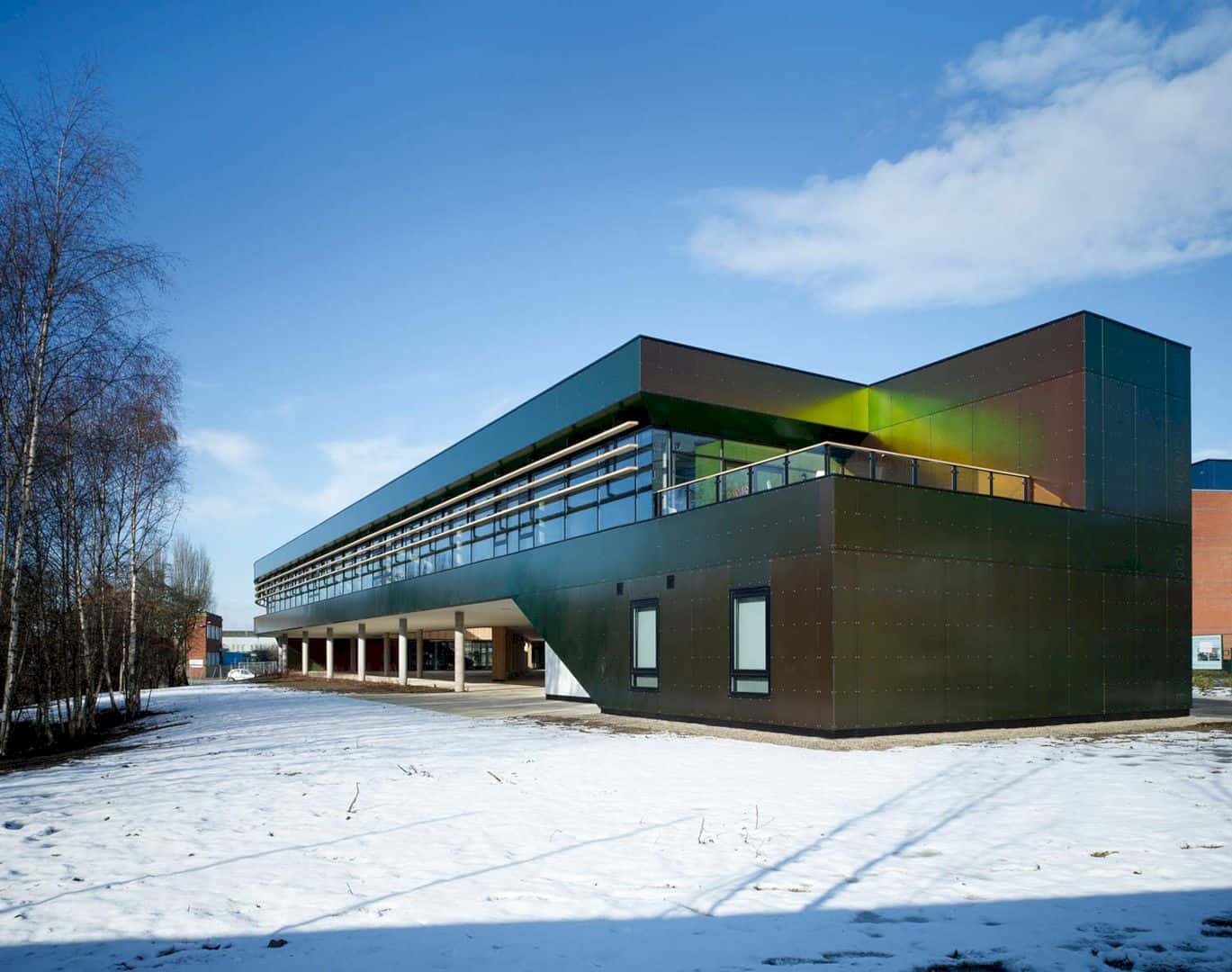
A parcel of the land ideal has been identified by Lincoln City Council for development as a business park. Close to the main campus of Lincoln University and 10 minutes walk from the city center, the Council promotes the areas as suitable for innovative, science-based companies. A decision is made to build a small flagship building providing quality designed, a workshop space, and a managed office for appropriate start-up companies.
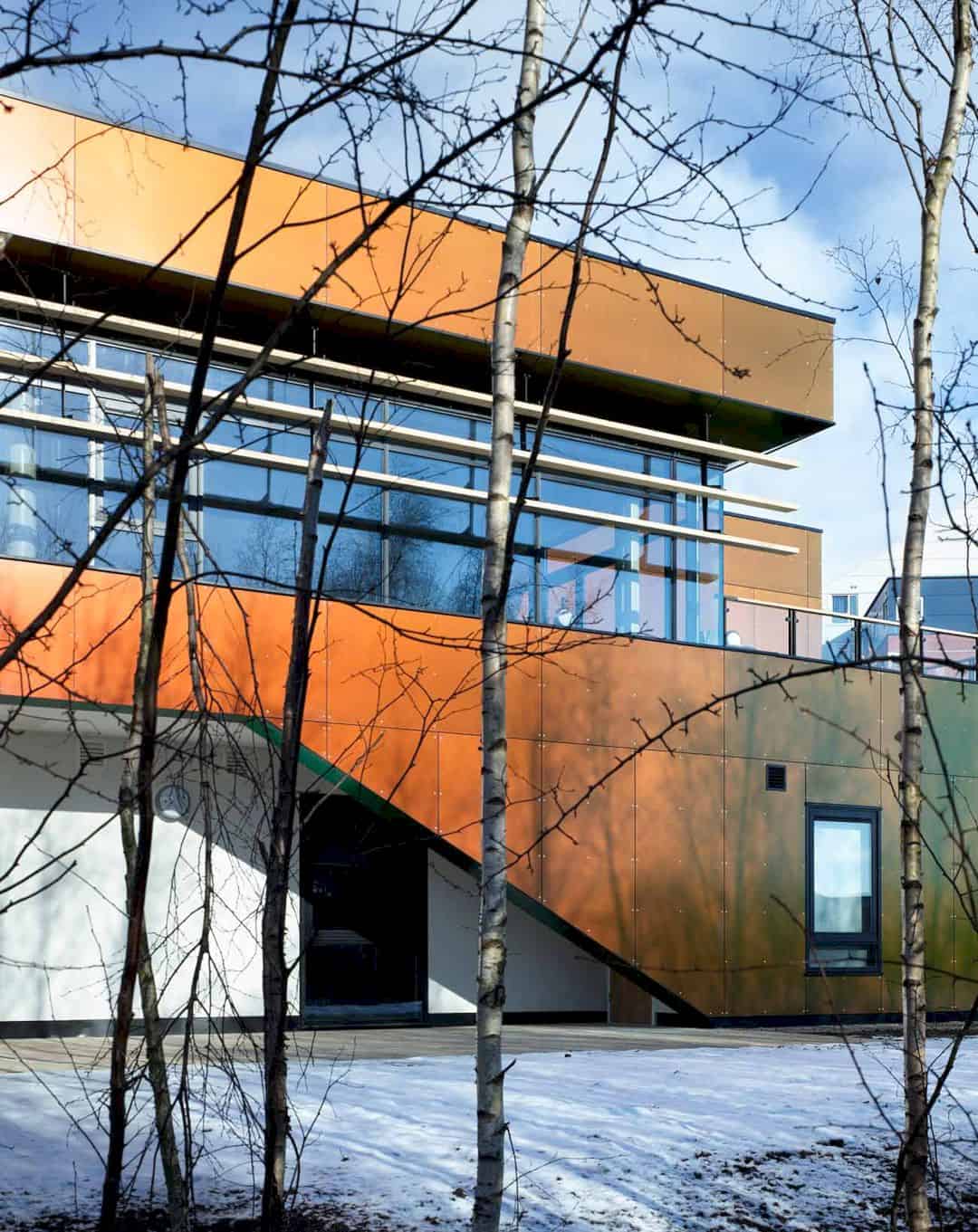
The name of the design ideas for the building is called Think Tank, a recognition of the fact that the first armored tanks had been tested and built here during the First World War. These ideas are invited from a limited number of companies that leads the architect to win the commission in 2008.
Design
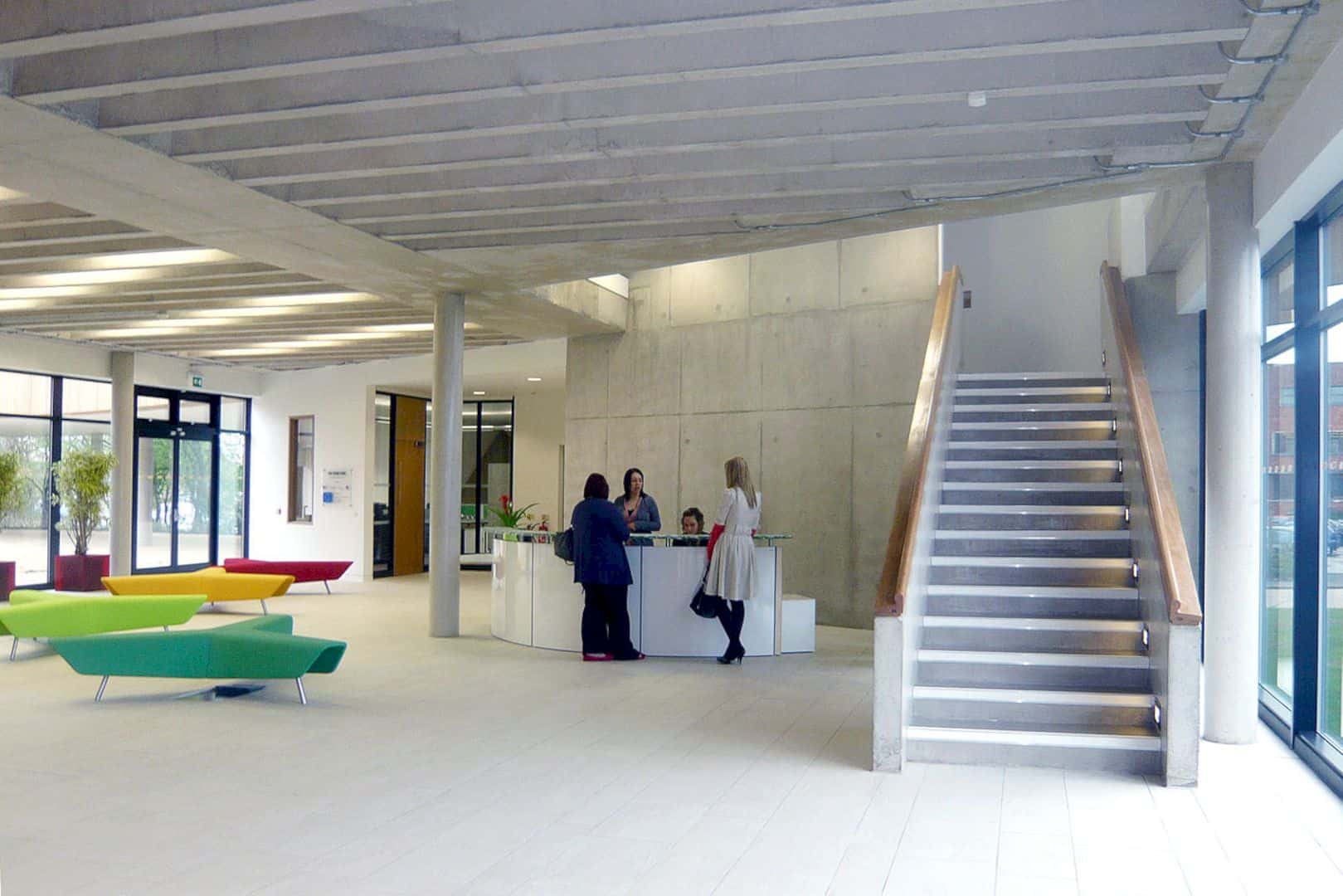
This building is a mixture of individual offices and workshops which is perfect for letting and also supported by a managed reception area, general office facilities, and shared meeting rooms. The building site is rectangular but because of the presence of trees in one corner so both the design team and client are keen to retain, proposing a triangular building with two floors arranged around an open central courtyard.
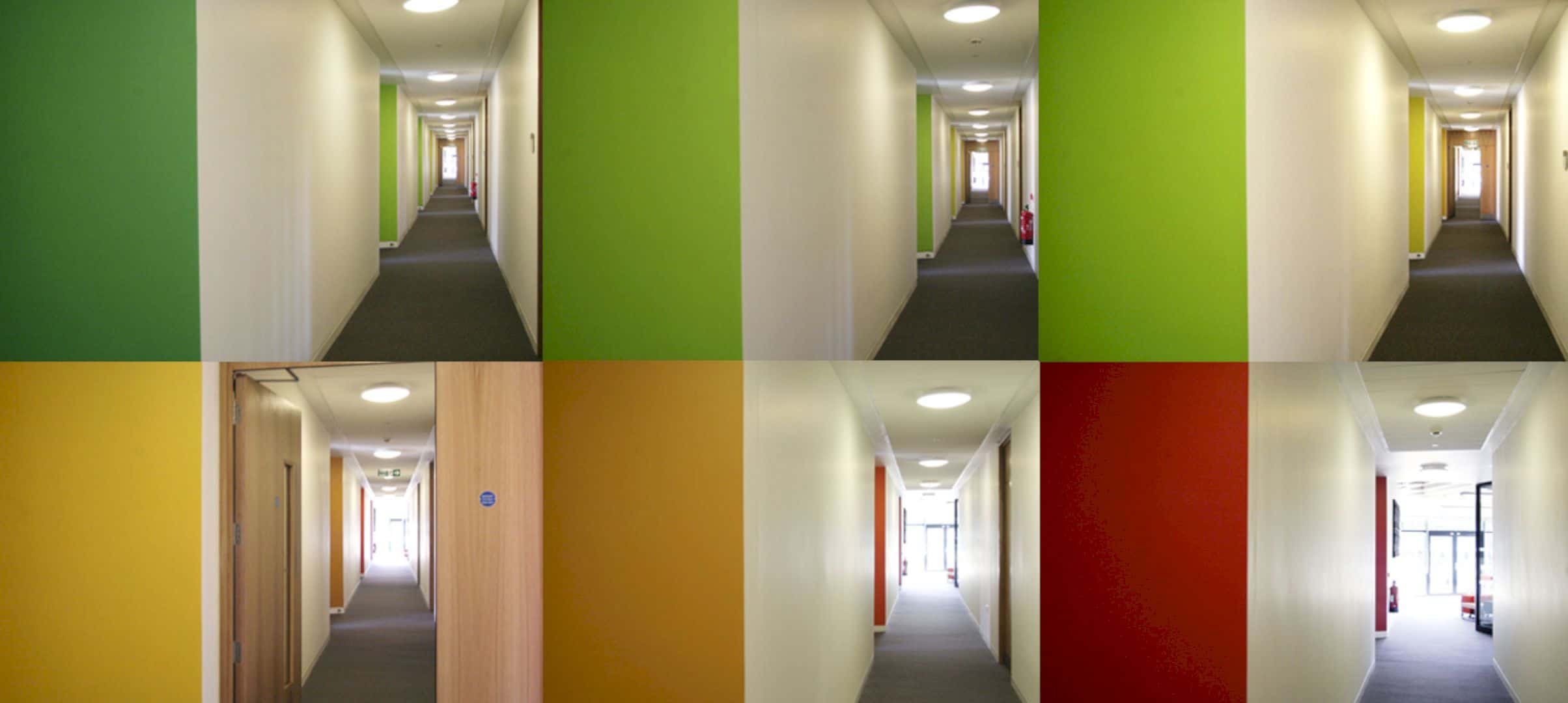
There are 21 offices located on the first floor arranged along the longer south and north facades with the shared areas in the shorter west wing over the reception area. The rest of the building’s ground floor is given to the main services including nine workshops and lavatories. These services are arranged along the building north facade and adopted a saw-tooth profile in the plan so the workshop and office can benefit from the full-height glazing facing true north, maximizing daylight every day, and avoiding solar gain.
Details
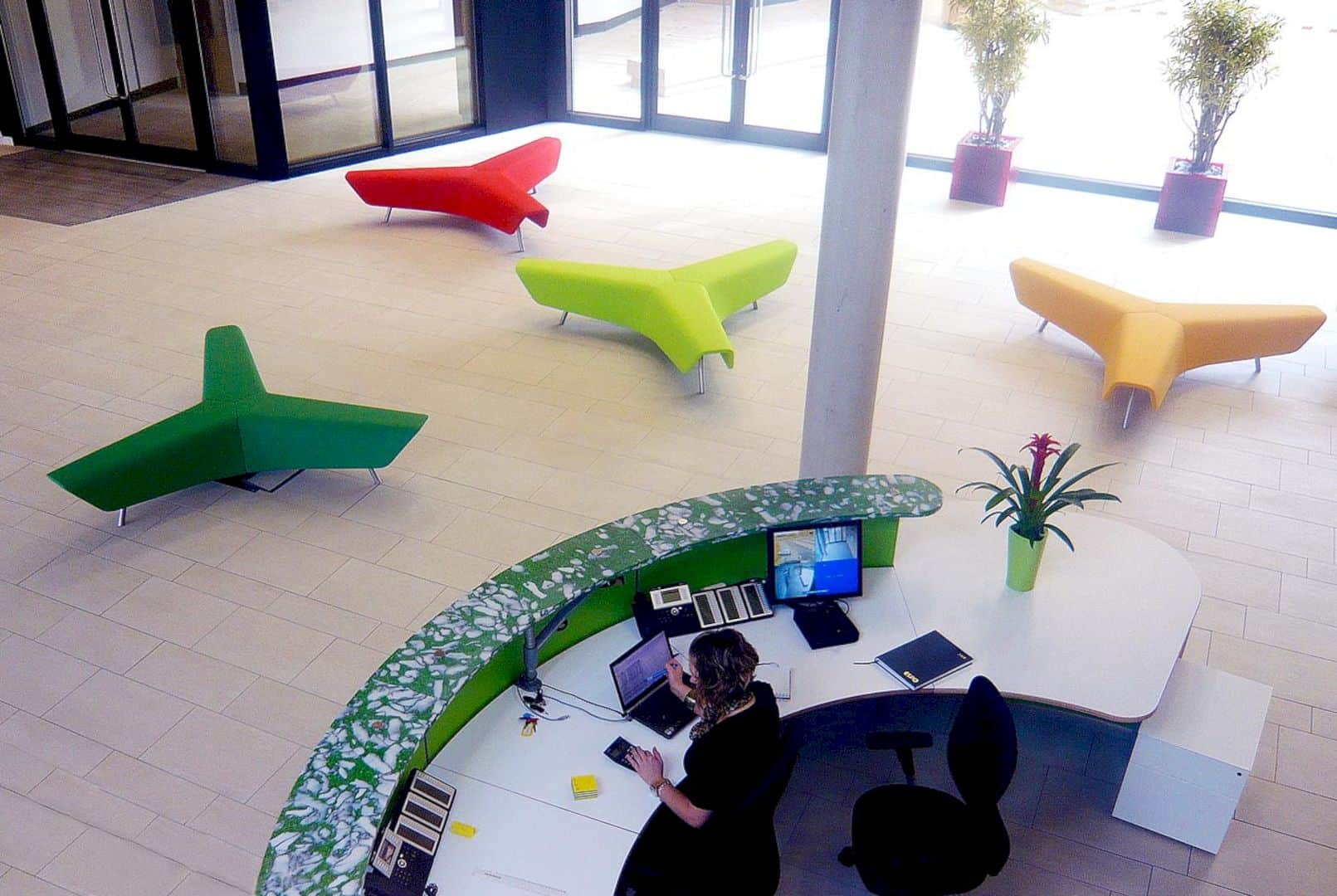
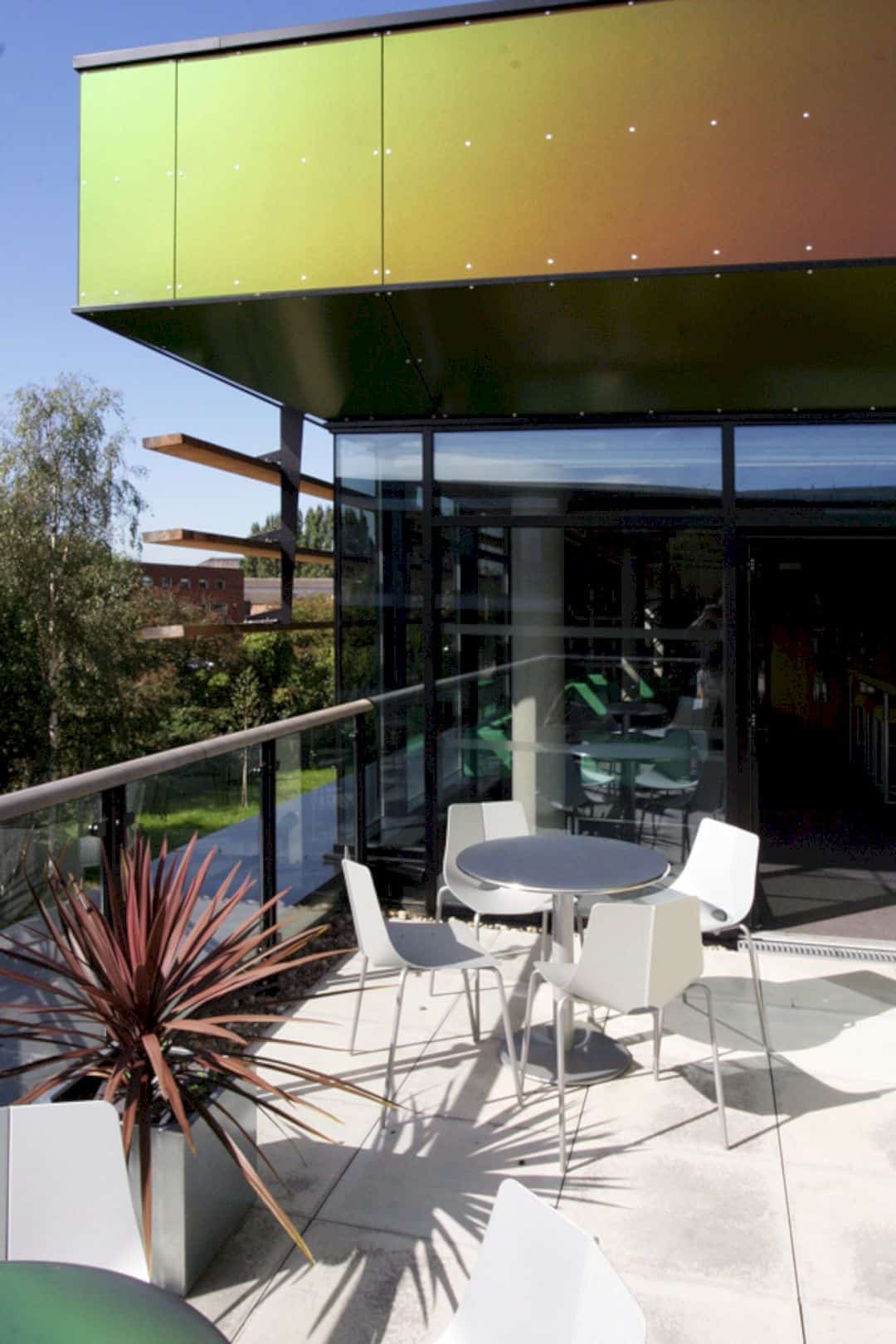
The building is fitted with a closed-loop, ground source heat pump that capable of providing more than 70 percent of the cooling and heating needs. Sustainability is the key concern in this project, supported by the biodiverse roof to resemble a Lincolnshire meadow and fixed timber shades to protect the west and south facades.


Solar panels and discrete photovoltaic cells can provide hot water and extra energy while the iridescent Rockwool panels can change their color depends on the light incidence, giving the building a unique appearance. This project has been recognized with two regional RIBA Awards for sustainability and achievement.
Think Tank Gallery
Photography: Marks Barfield Architects
Discover more from Futurist Architecture
Subscribe to get the latest posts sent to your email.

