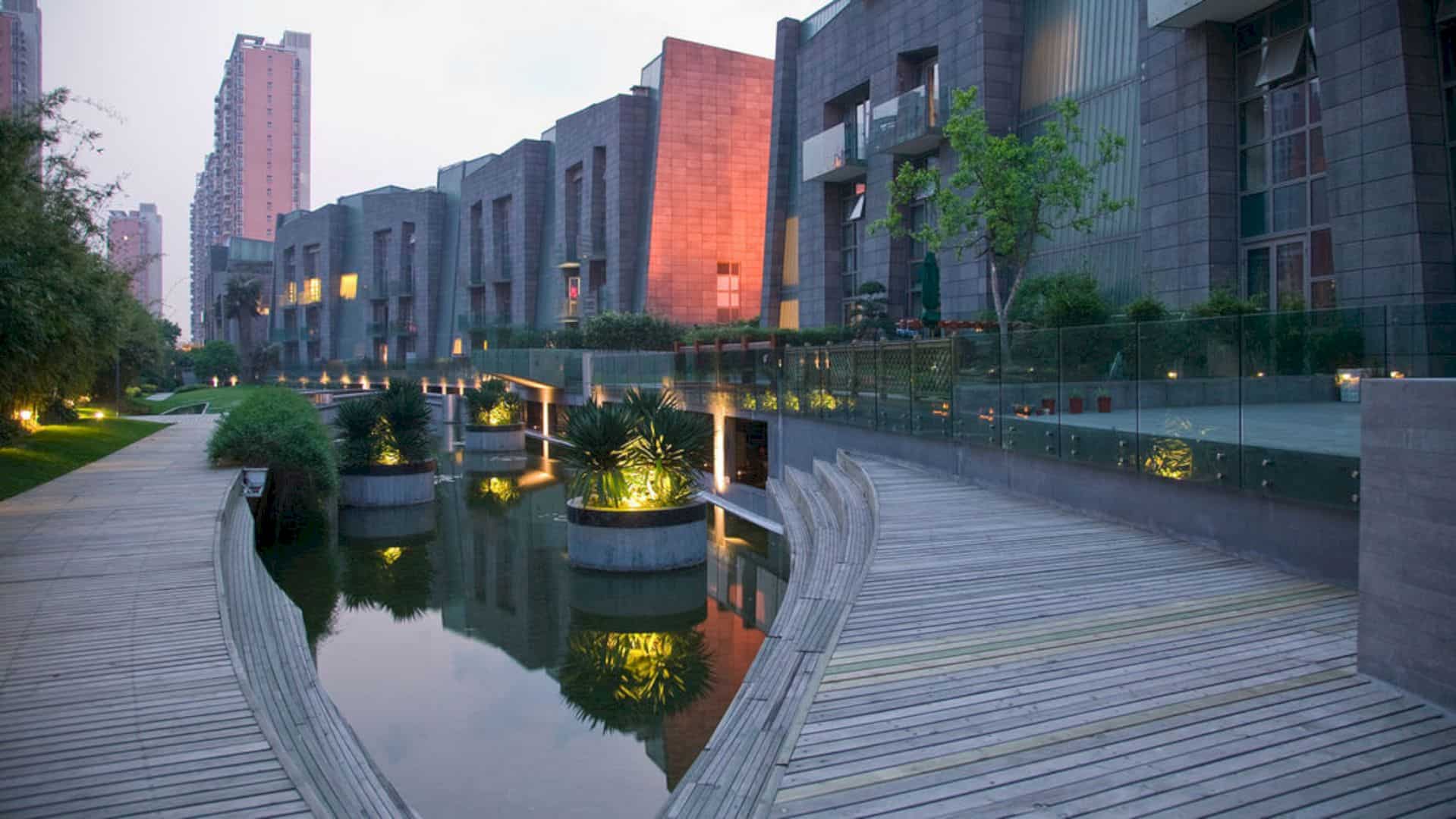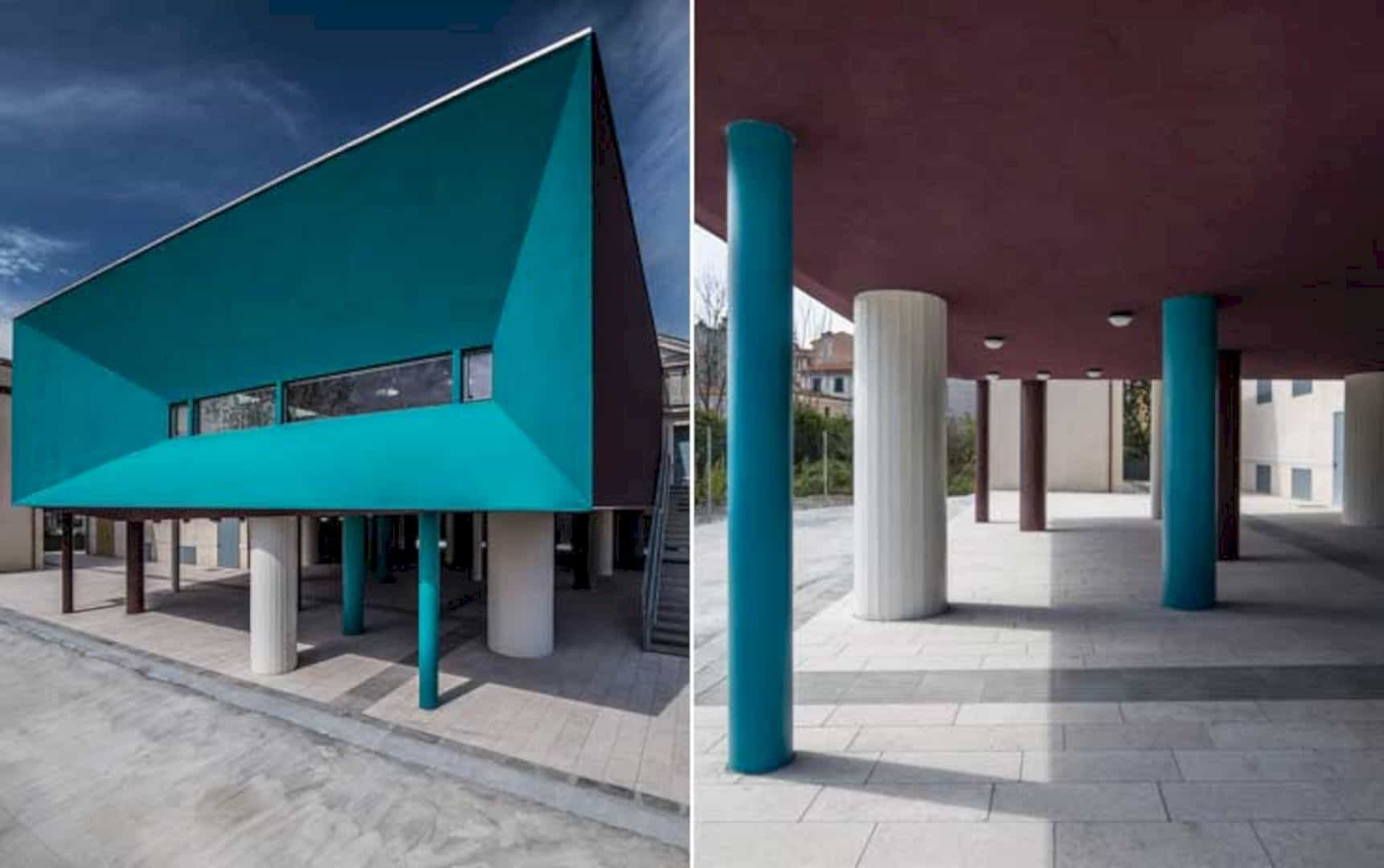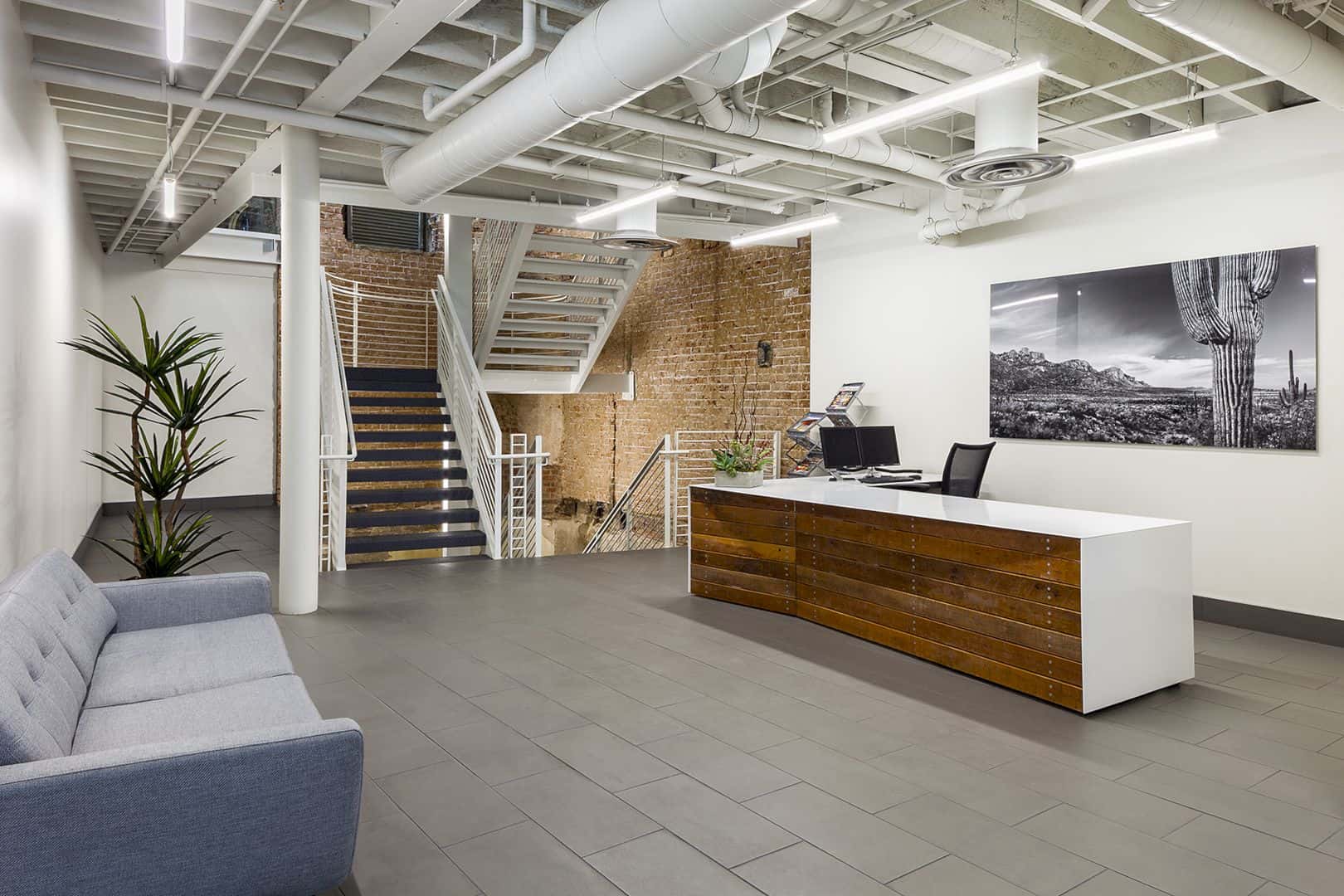A masterplan for Xiao Jing Wan has been designed by Foster + Partners, including a University campus for China Resources. This region is a coastal urban development located to the east of Shenzhen, China. Xiao Jing Wan University offers an awesome project with 55,000 m² in size and a specially designed clay brick for the structure.
Design
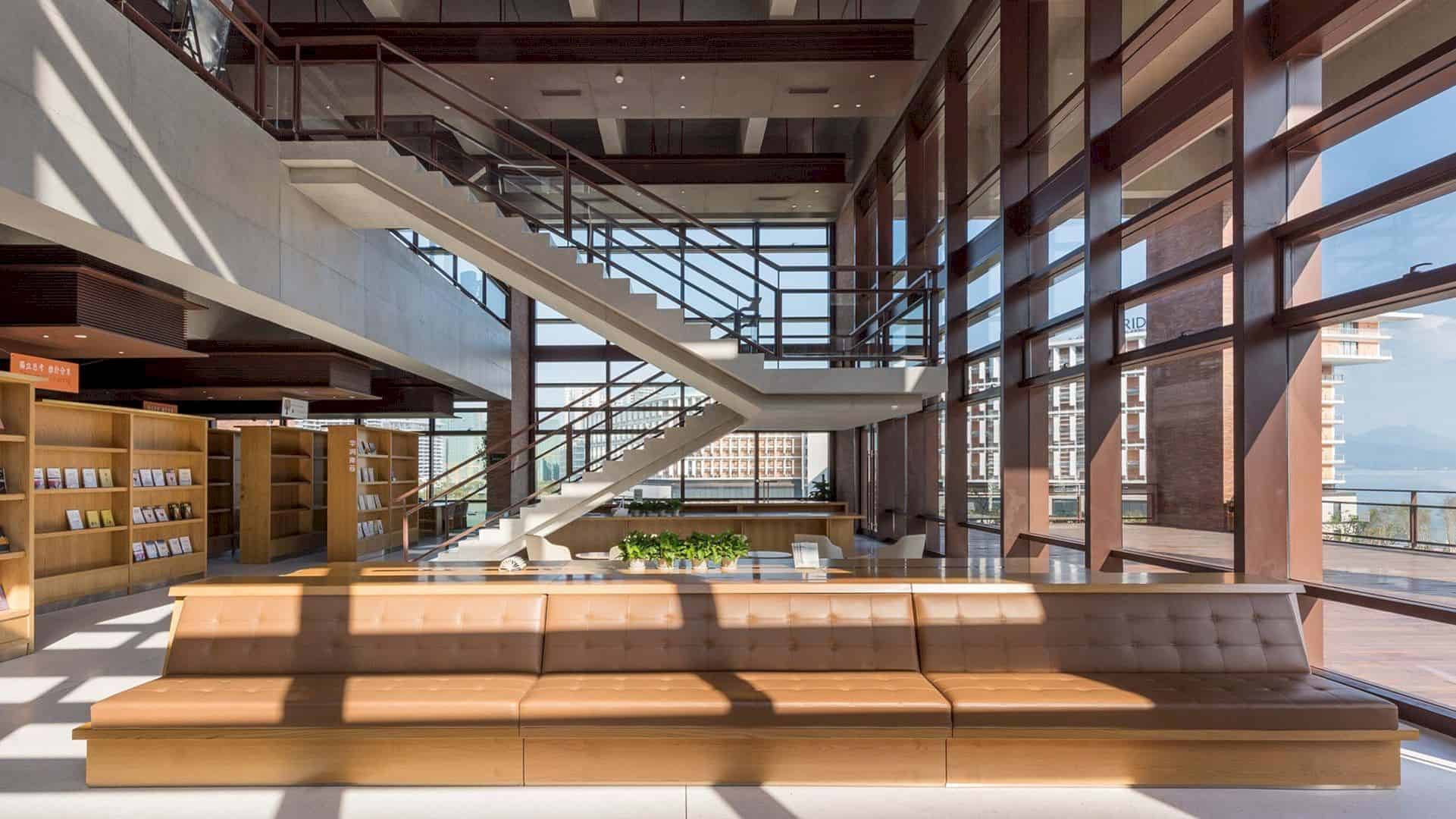
This university building is located astride a hill with stunning views toward the sea. An innovation room and teaching rooms flank the central axis that terminates with a grand building. This grand building houses executive rooms and the main auditorium.
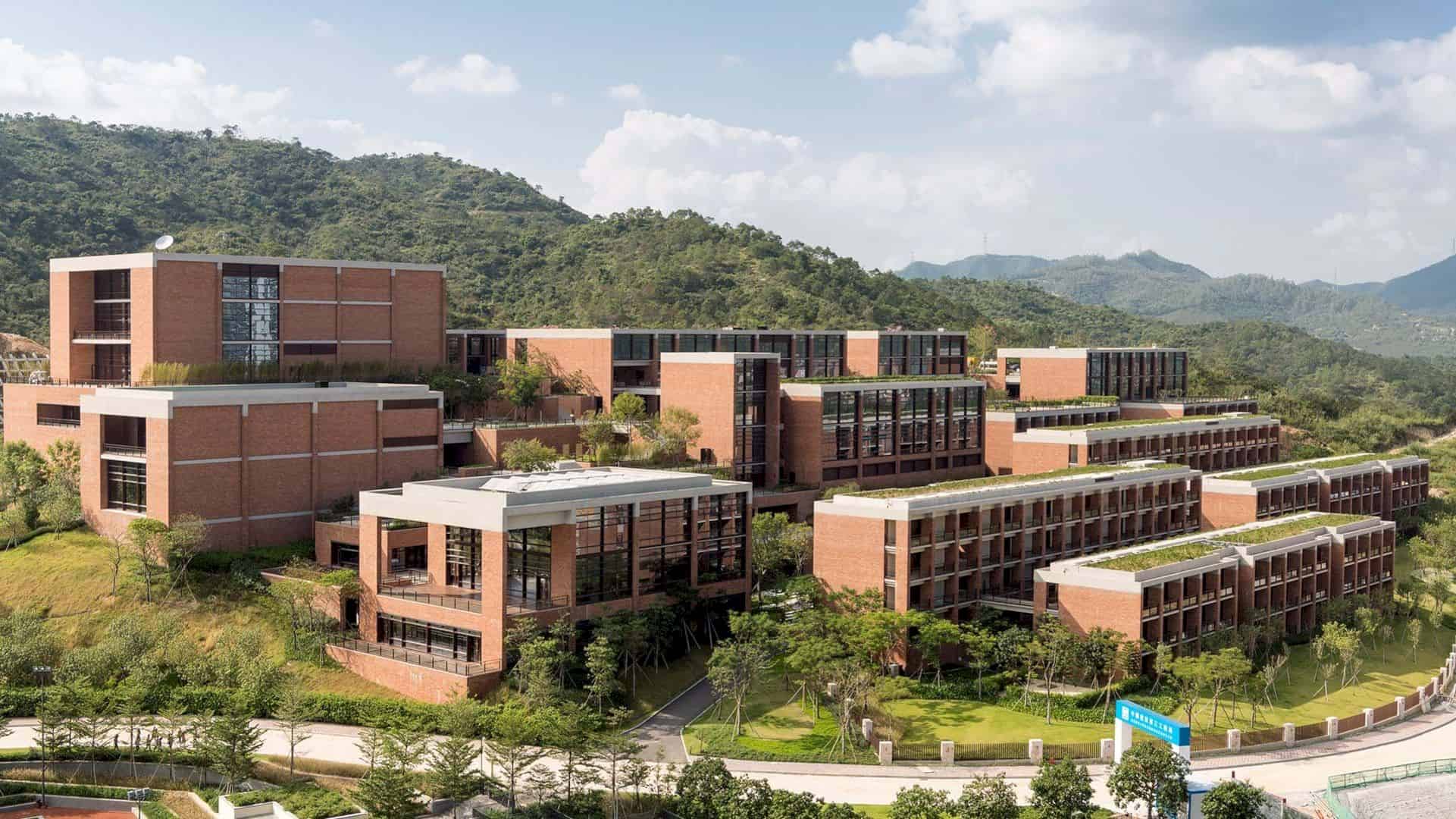
Residences, gym, students’ bar additional auditoria, and library step down the hill, linked by lush landscaping and maintaining views. The buildings also maintain a strong horizontal emphasis and utilize the restrained materials palette. This palette consists of fair-faced concrete exposed, bronze-colored cladding, and also a specially designed clay brick.
Materials
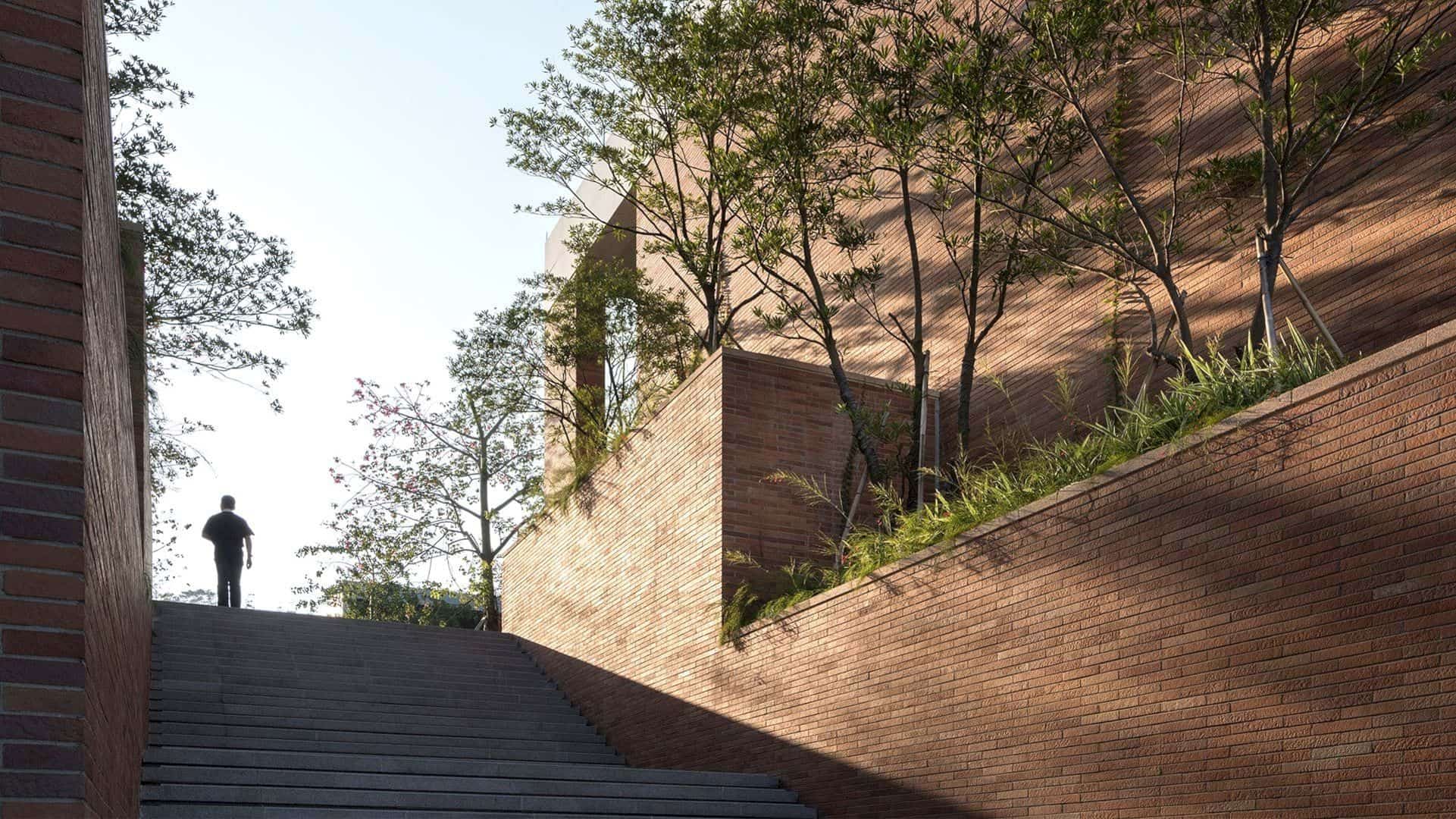
Shenzhen area has a history of brick masonry buildings and the design for the building of this university follows this historical tradition by offering a contemporary interpretation of the conventional building block. The specially designed brick is more than half a meter long to accentuate the buildings’ horizontality with a smaller cross-section.
The brick is rough-textured although machine-pressed. This texture gives crafted hand-made quality while the texture comes from pressing rough stones against the bricks by hand. Baked at varying temperatures, each brick can obtain a narrow variation in color shades that match the earth tones. Each brick dimension is also a carefully calibrated figure.
Structure
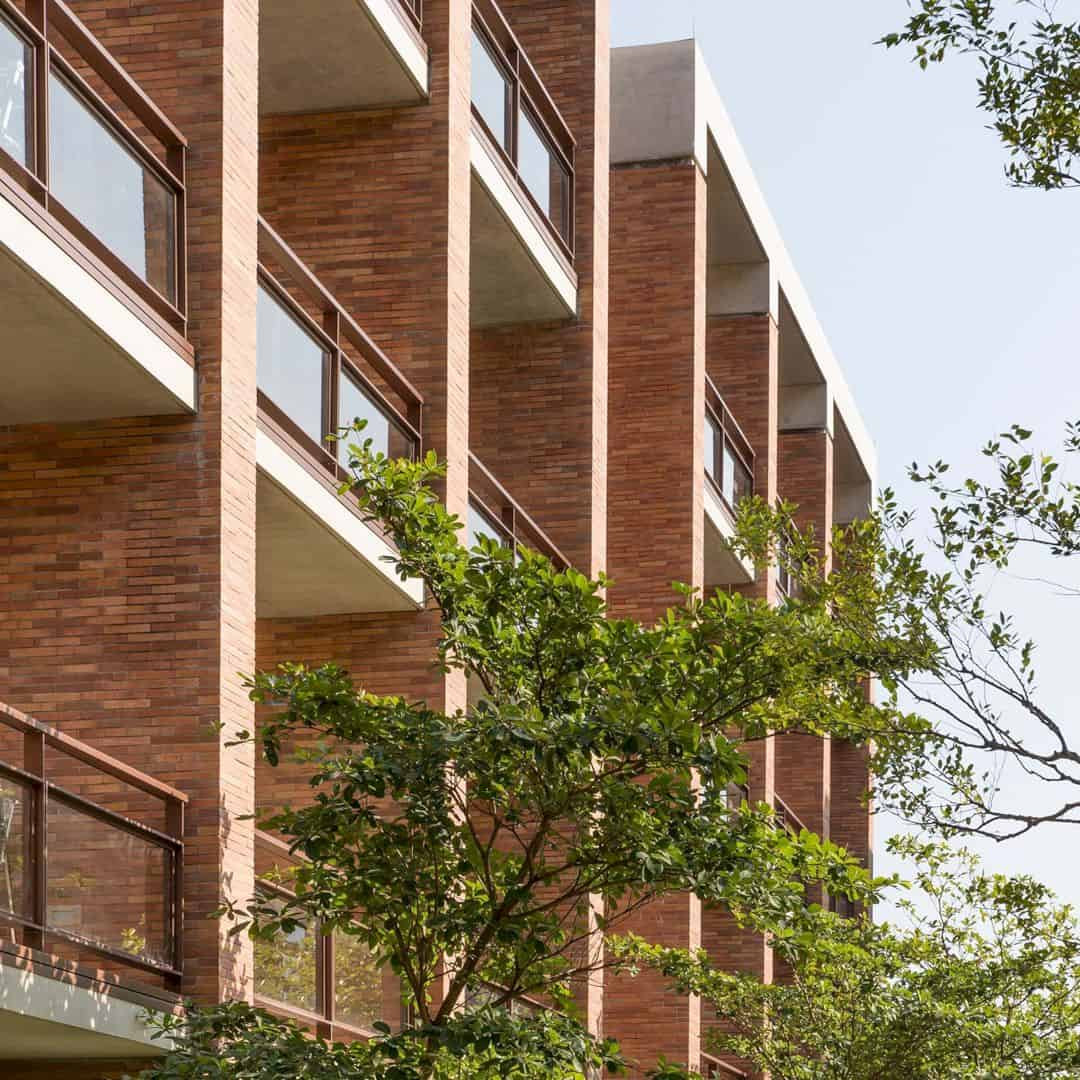
The 42-millimeter height is overlaid with an 8-millimeter layer of mortar, following the general module of 50 millimeters. This way can align the brickwork with building elements such as staircases, windows, and doors. The mortar color offers warmth that matches the shade of the fair-faced concrete.
The final result of this project is a precise, well-engineered complex of buildings with a unique character from the basic building block. At the same time, the brick reflects the contemporary nature of the university buildings and also the vernacular heritage of the area.
Xiao Jing Wan University Gallery
Photography: Foster + Partners
Discover more from Futurist Architecture
Subscribe to get the latest posts sent to your email.

