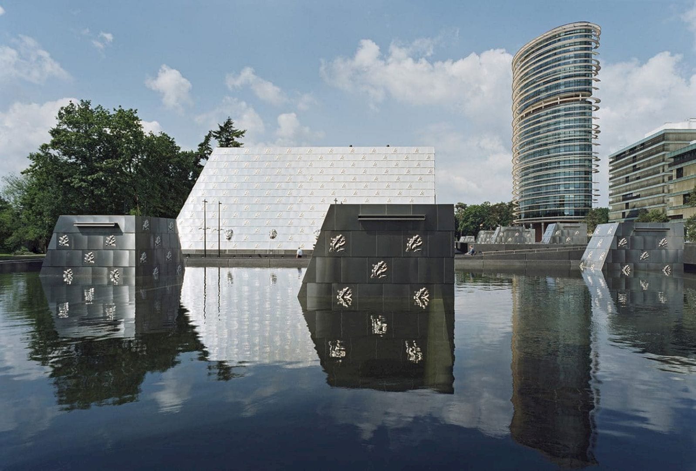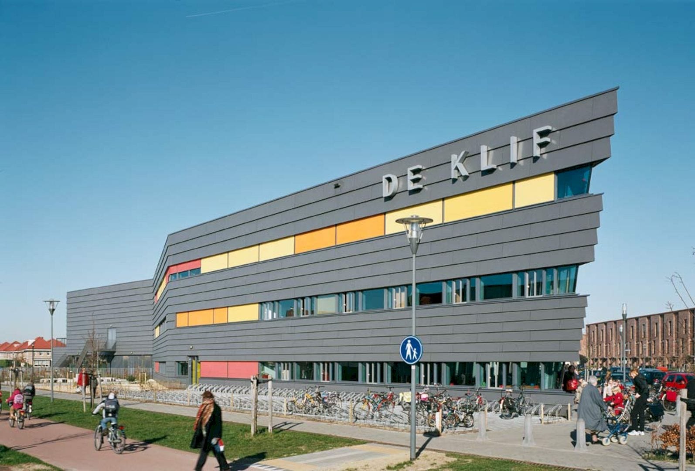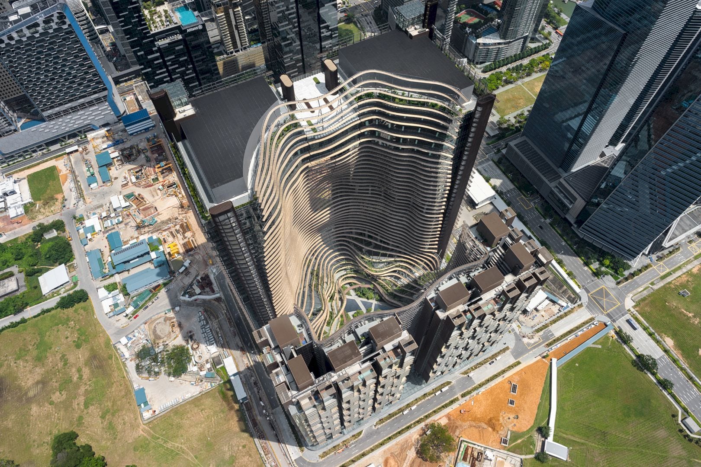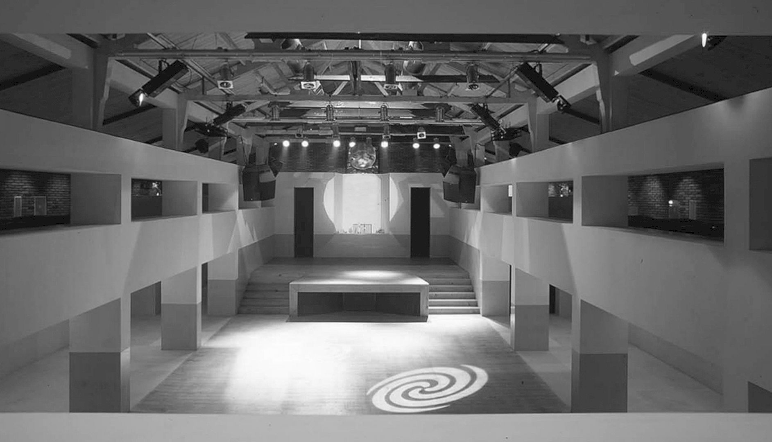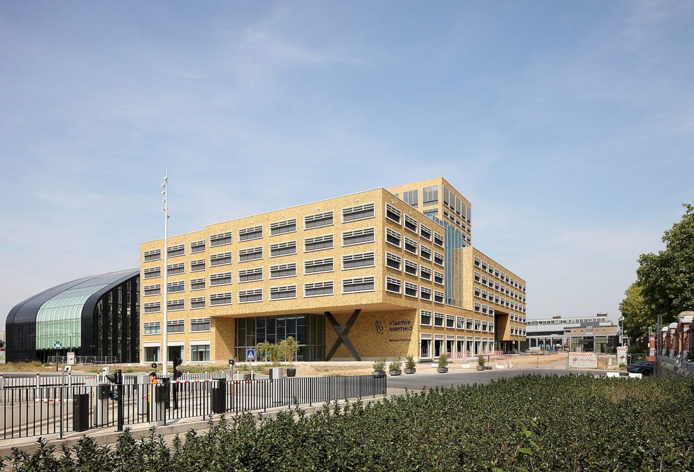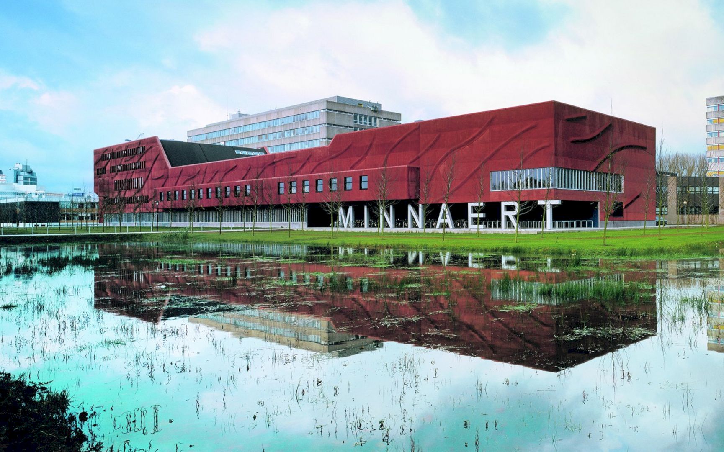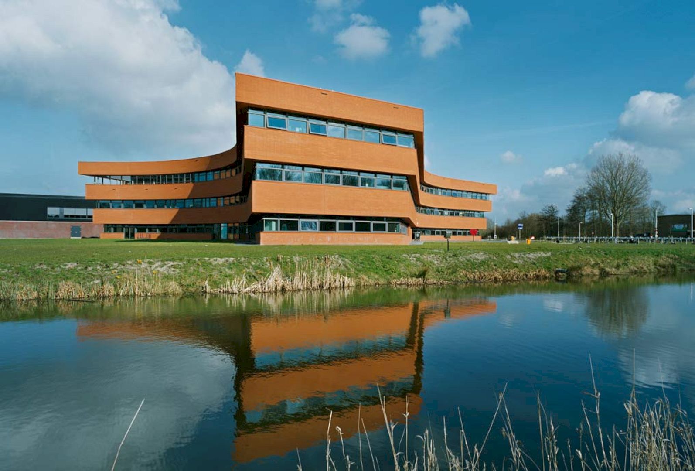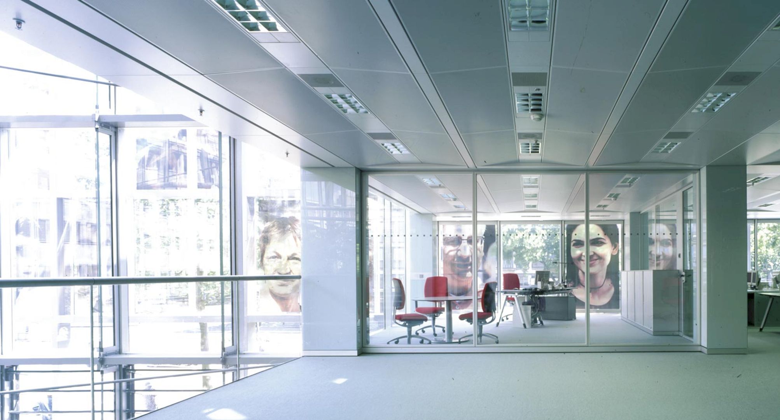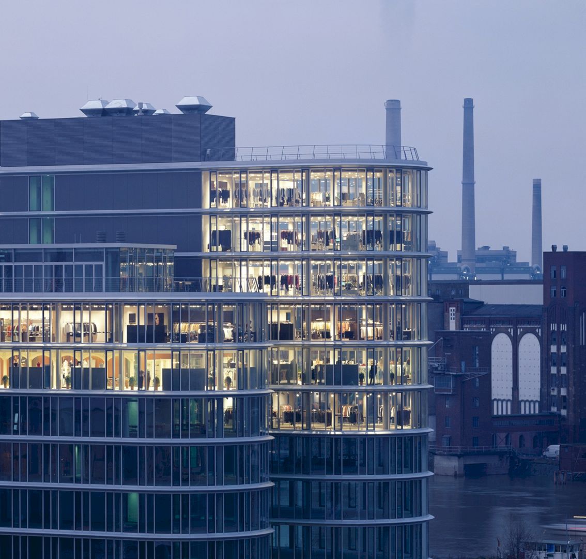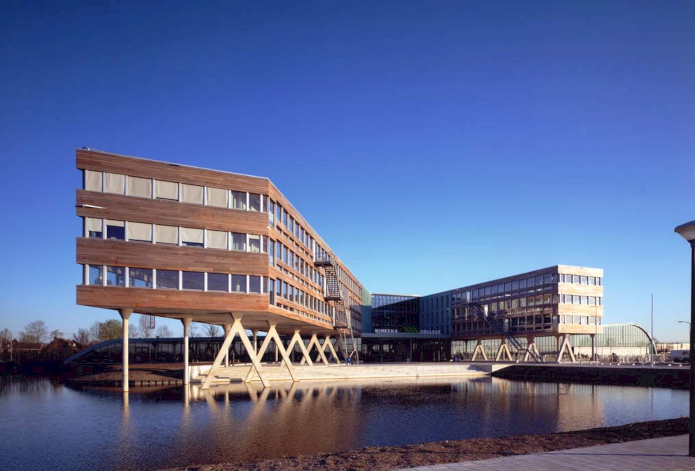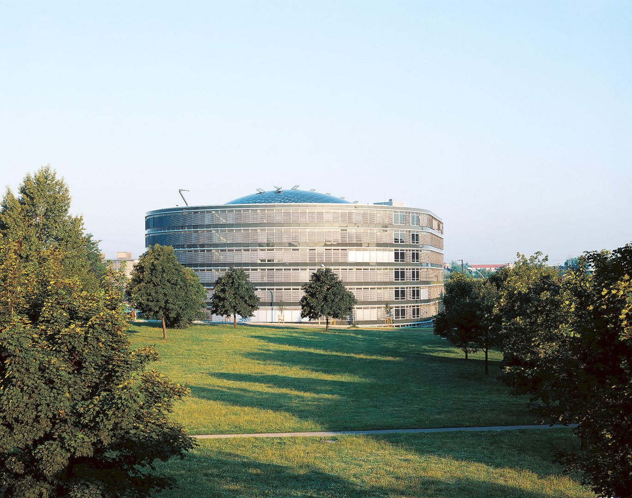Central Tax Office Walterboscomplex: A Vast New Plinth Building with A Huge Rainwater Pond
It is a vast new plinth building that comprises four existing and two new office towers of the Central Tax Office. Central Tax Office Walterboscomplex is located in the Netherlands, a 45,000 m2 building designed by Neutelings Riedijk Architects. It has a huge rainwater pond used as a cooling device for the building. This project is completed in 2007.

