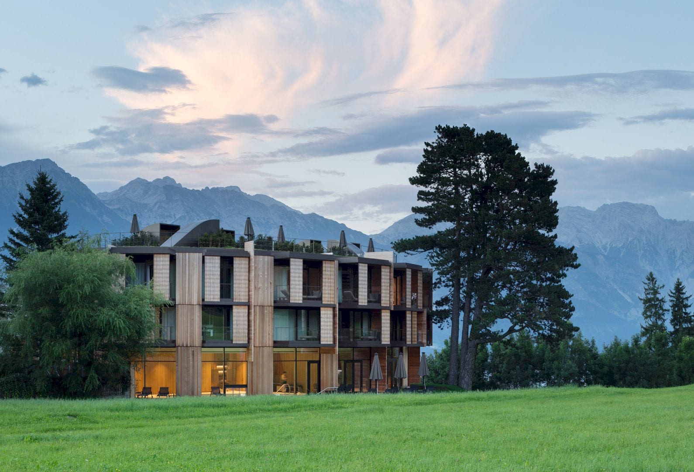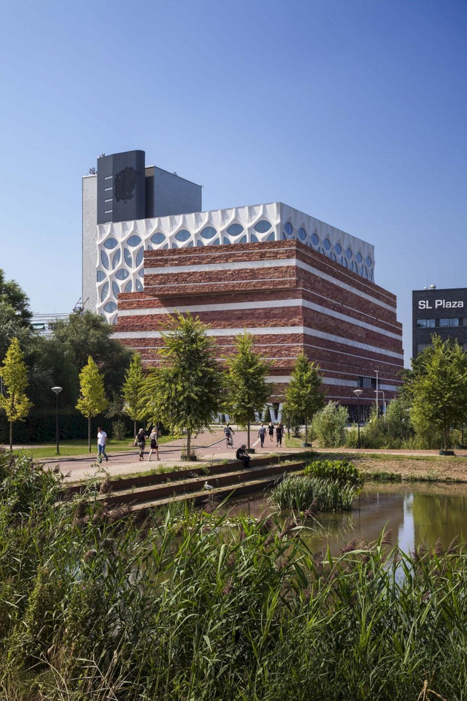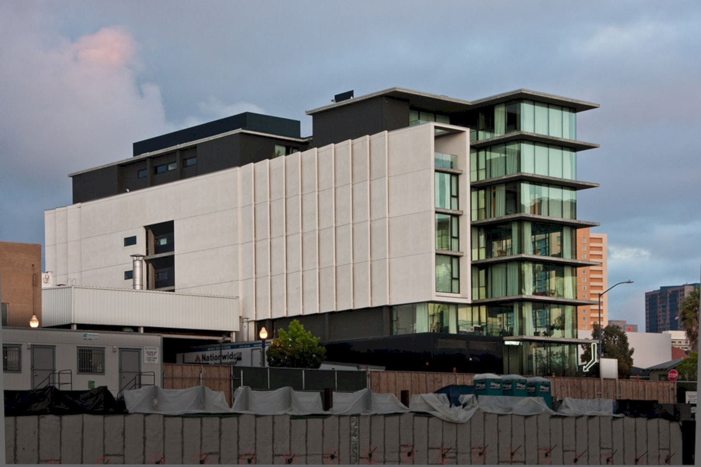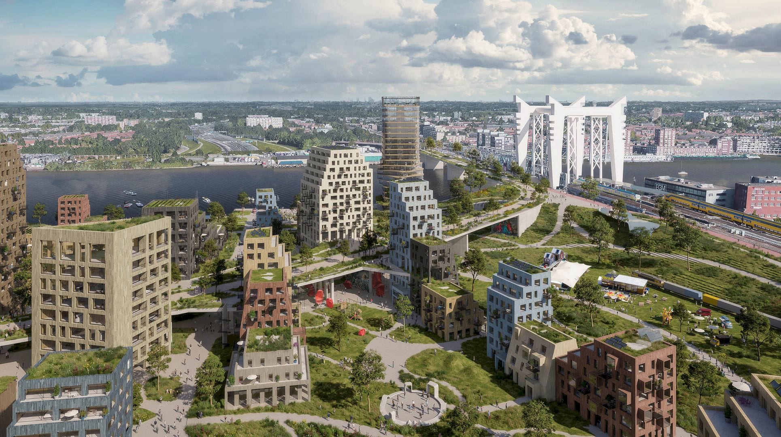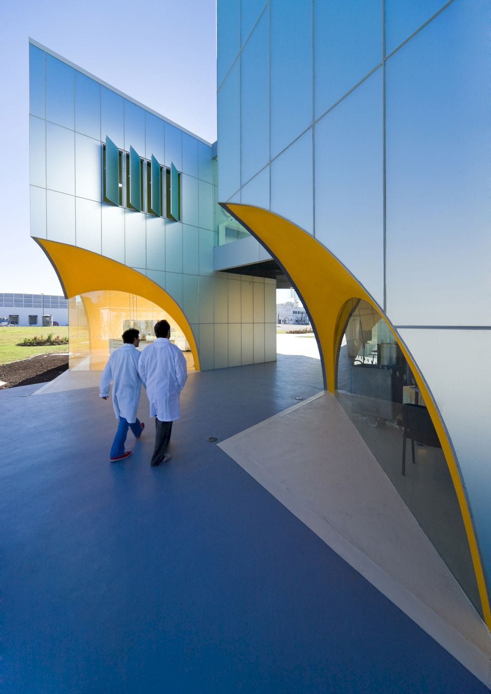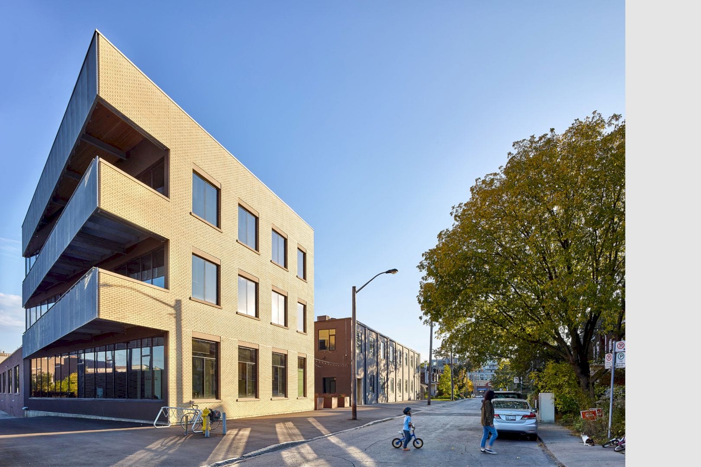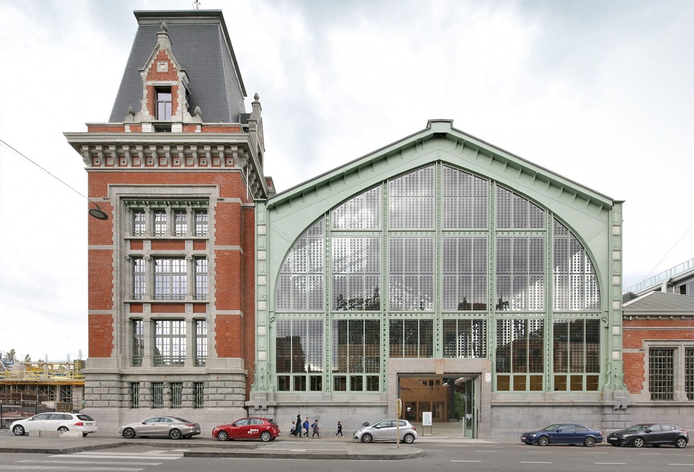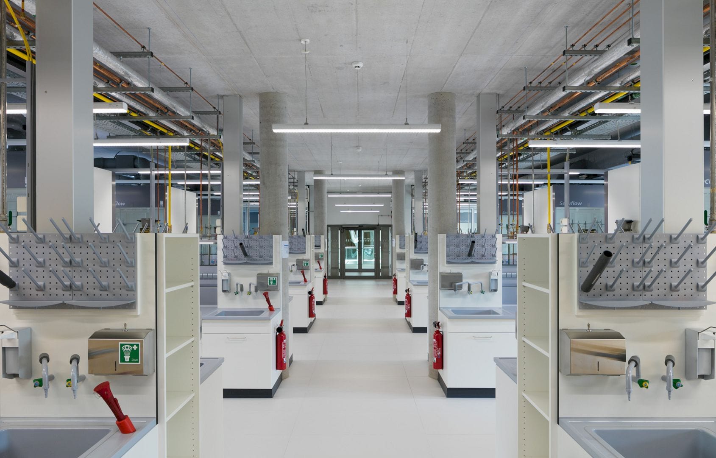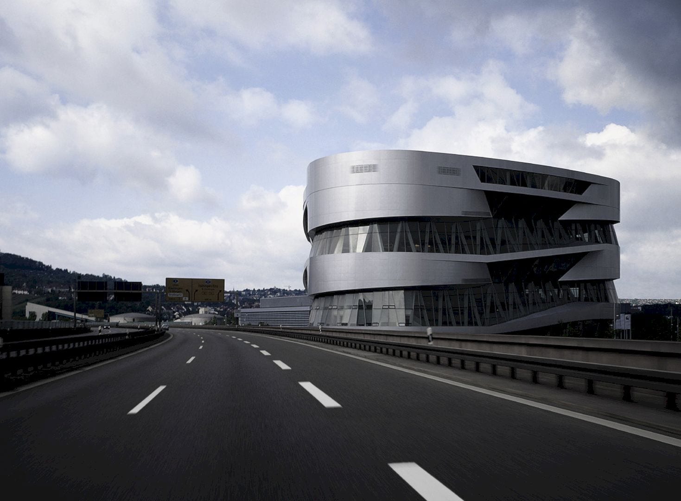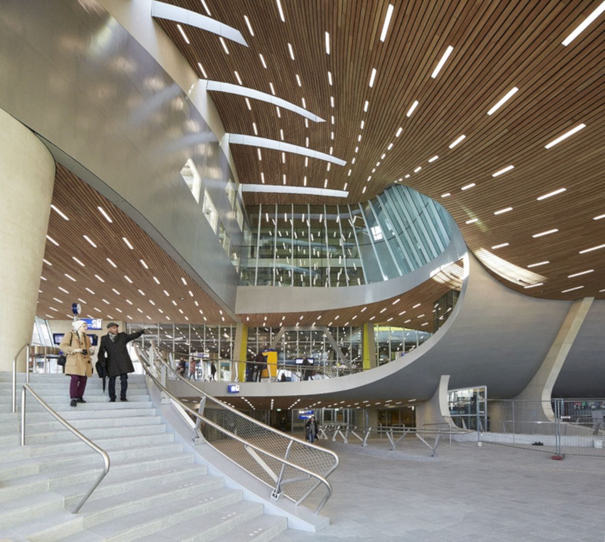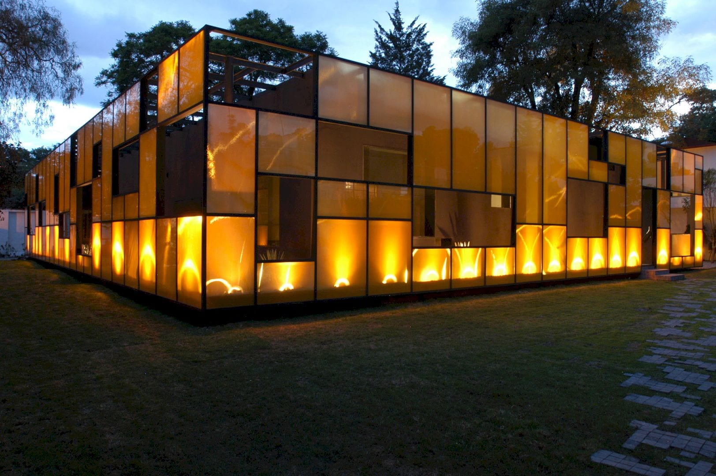Lanserhof Lans: A Sustainable and Healthy Building Complex with Red Cedar Wood on the Facade
This extension building of the Lanserhof health resort in Lans, Austria has been completed in 2016. Ingenhoven Architects is in charge of the refurbishment of this project and the entire design of the new buildings, including its interior design. Lanserhof Lans is highlighted by its facade that consists of red cedarwood.

