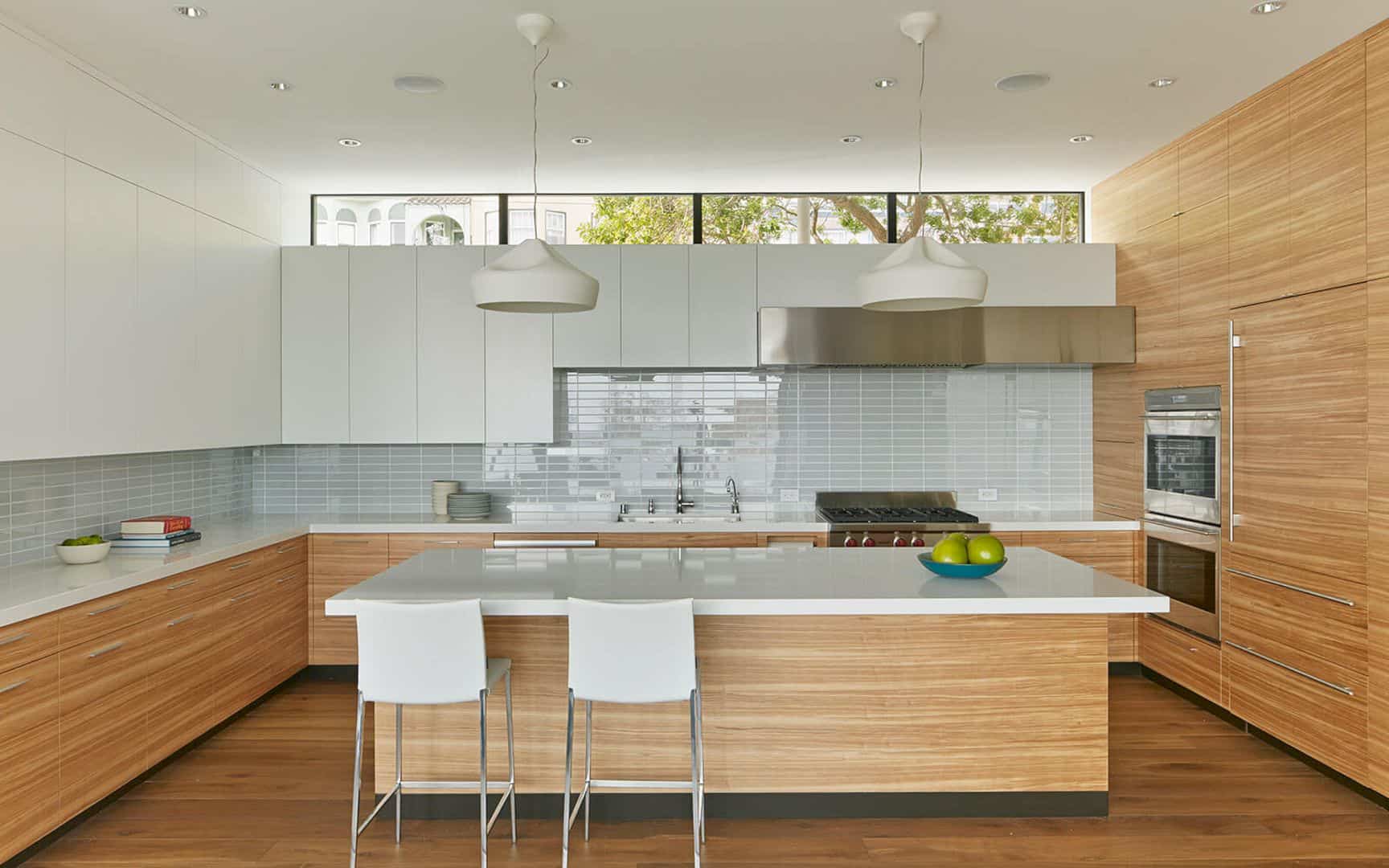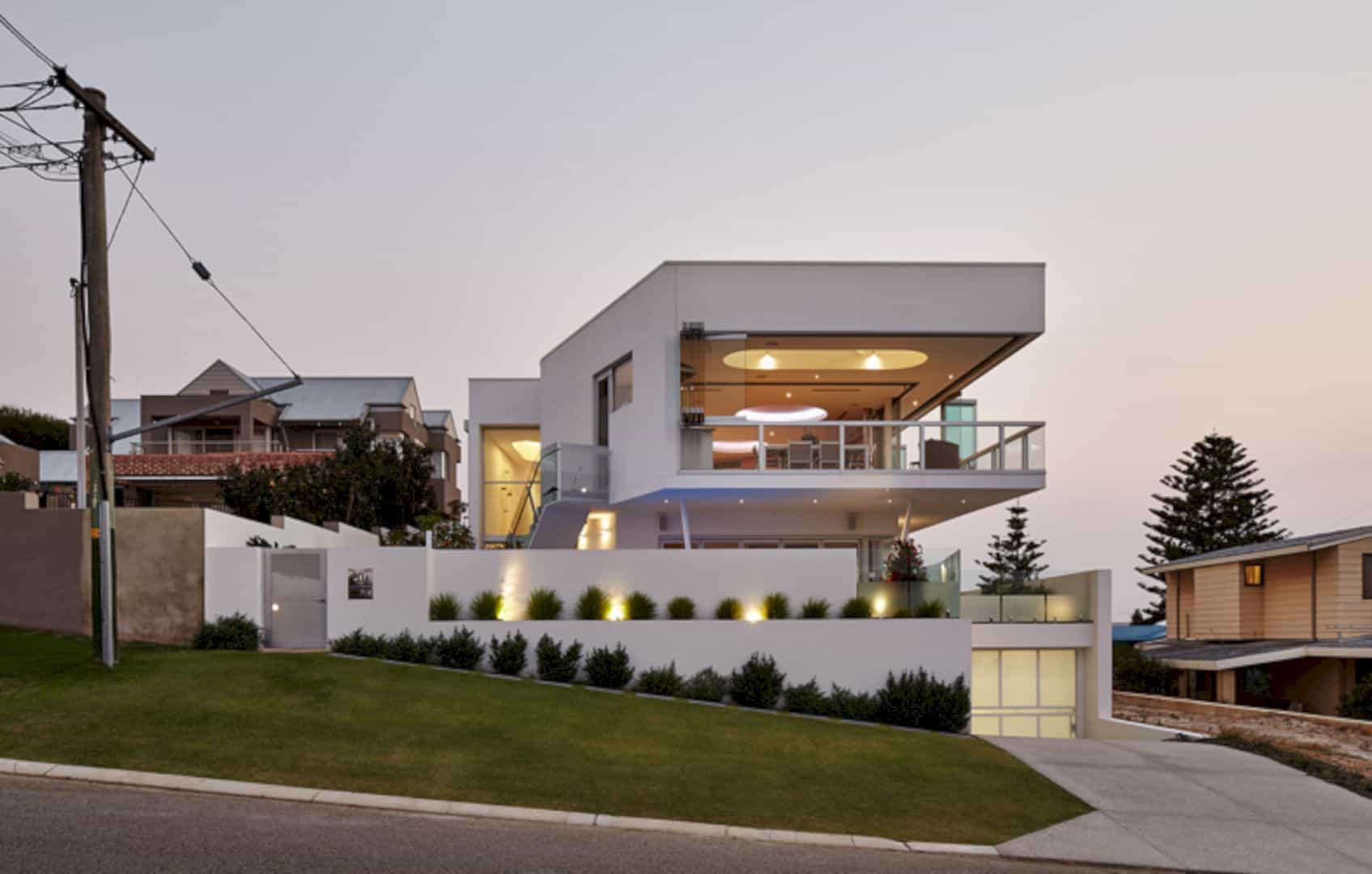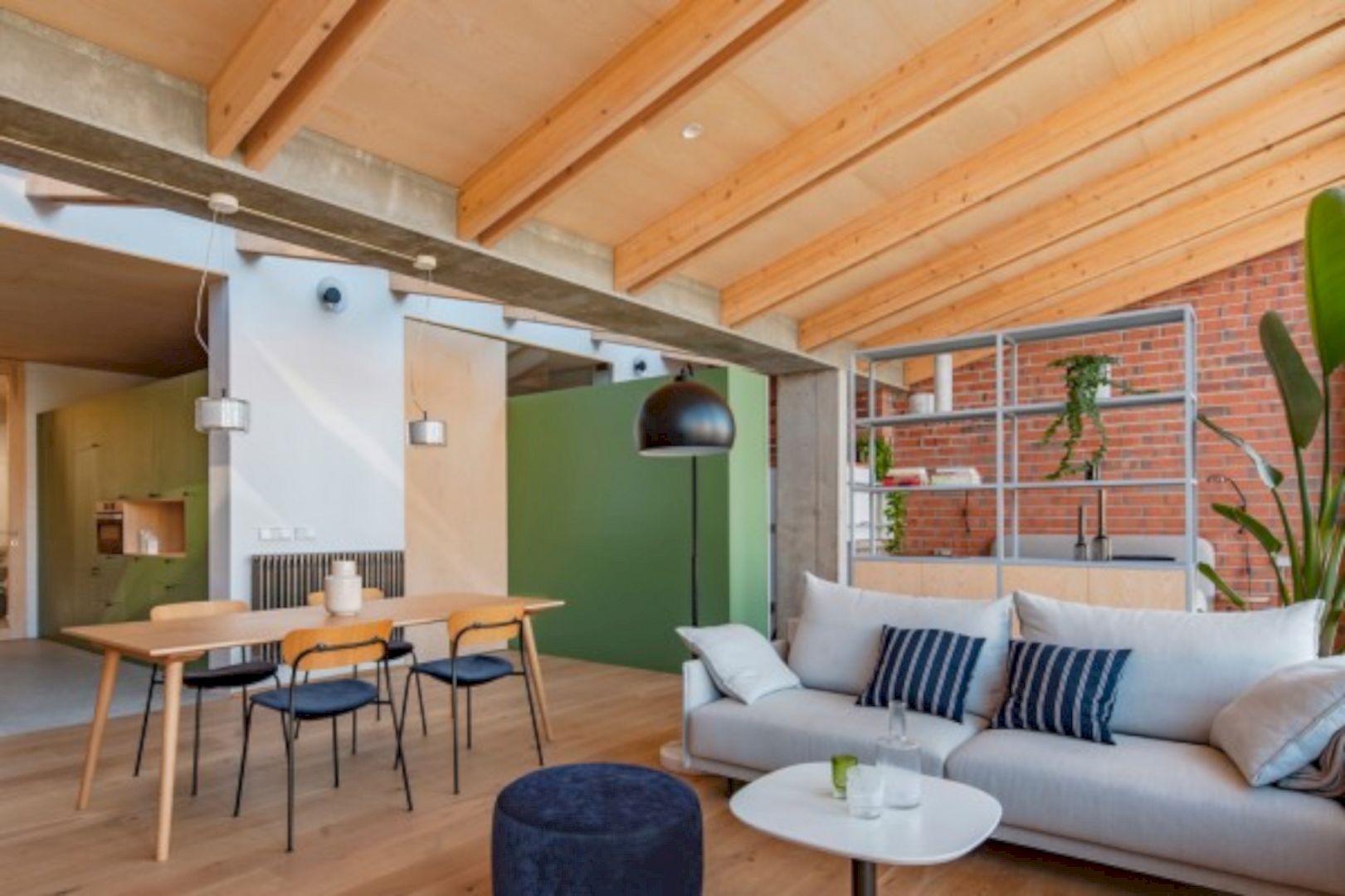It is a modern flatiron apartment with neutral tones and warm woods, a comfortable retreat from the clamor of city streets. The interior design, construction, and architecture of Sumu Residence are completed in 2018 by Echo Design + Architecture. Located in Flatiron District, New York City, this 1,200-apartment offers a modern sanctuary with its nuanced interiors.
Design
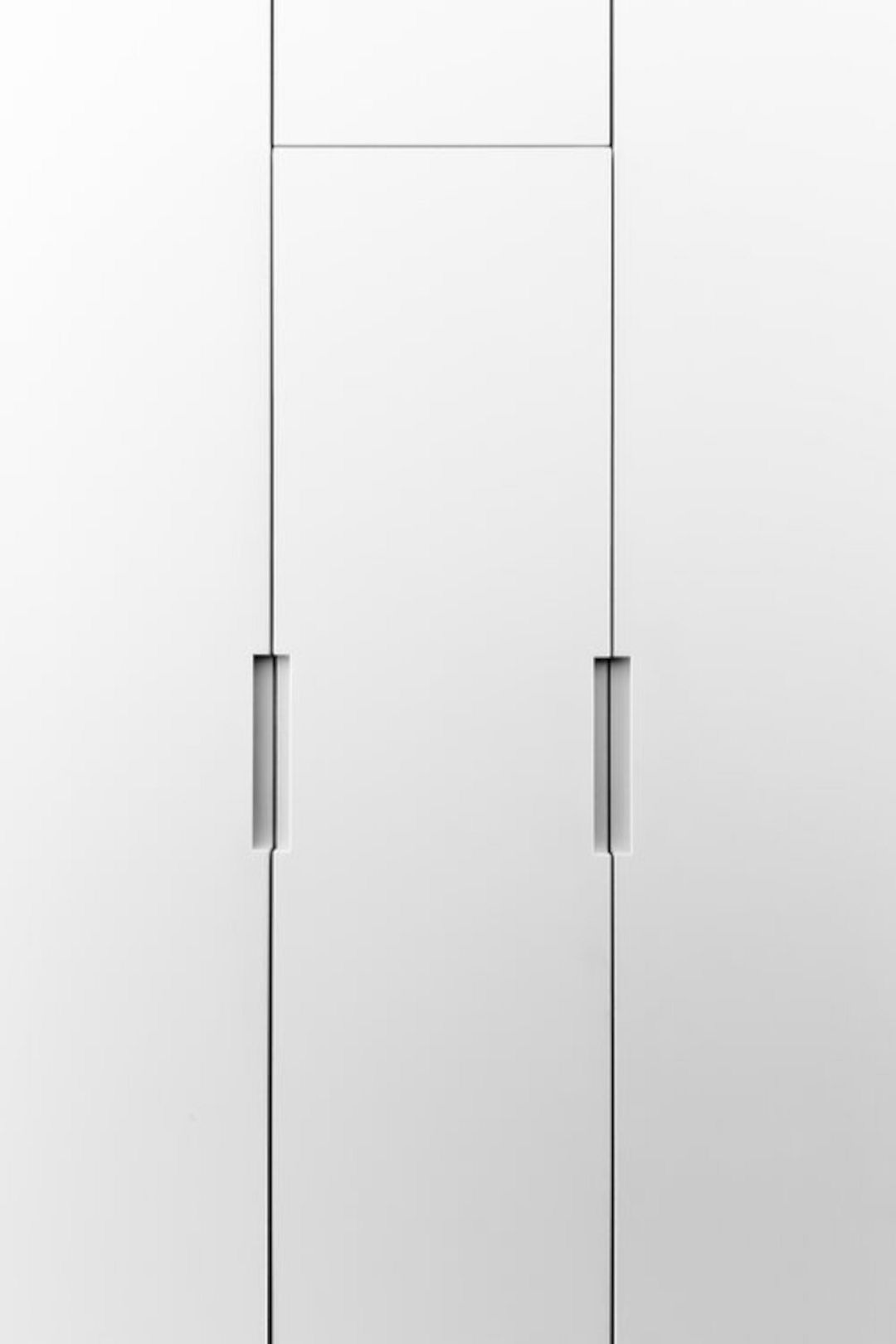


Continuity of materials and an understated focal point are the foundation of the design that defining each room. This apartment is also based on Scandinavian and Japanese sensibilities. The two-bedroom apartment is transformed by the nuanced interiors into a modern sanctuary, inspiring tranquility in the residents.
Rooms
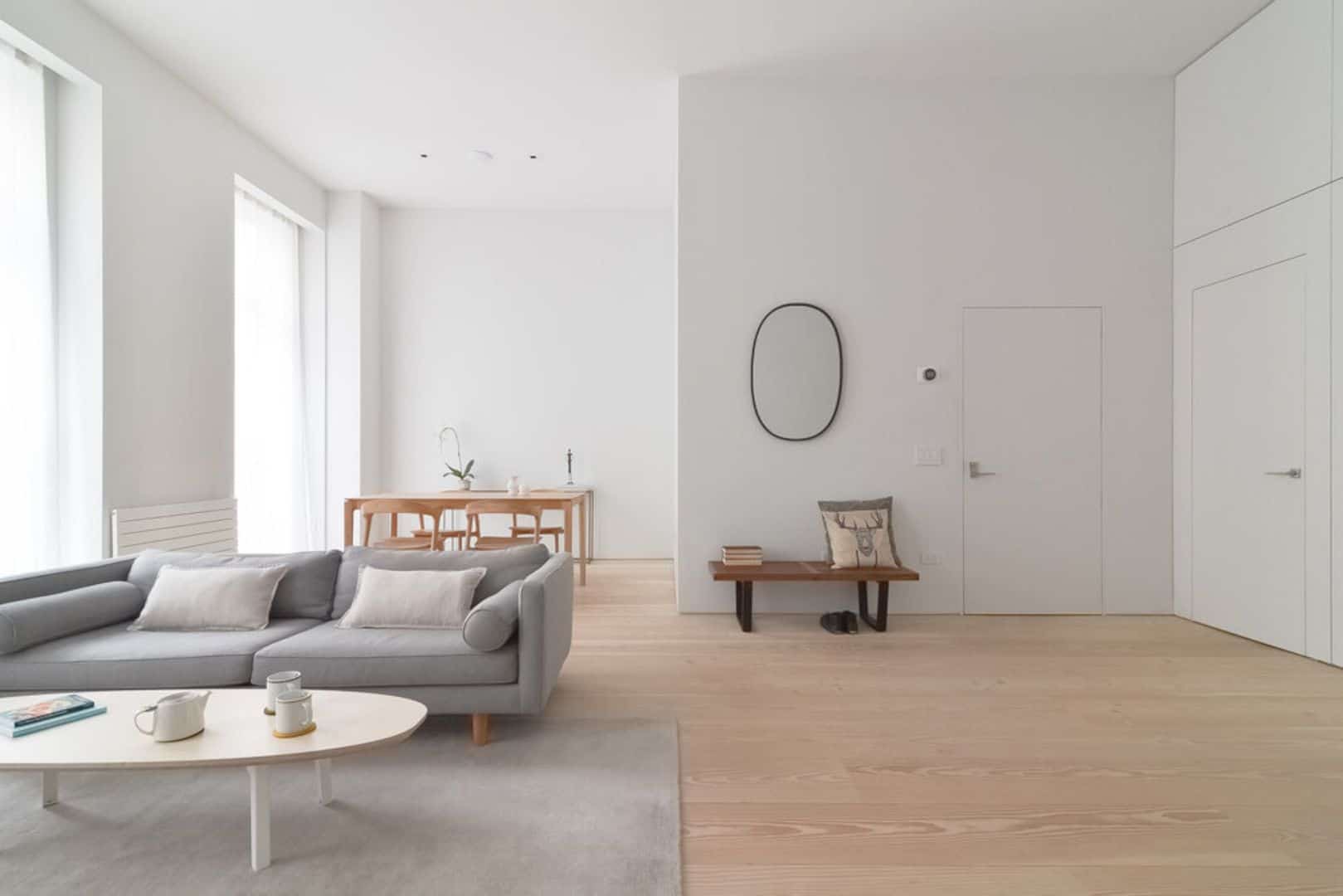
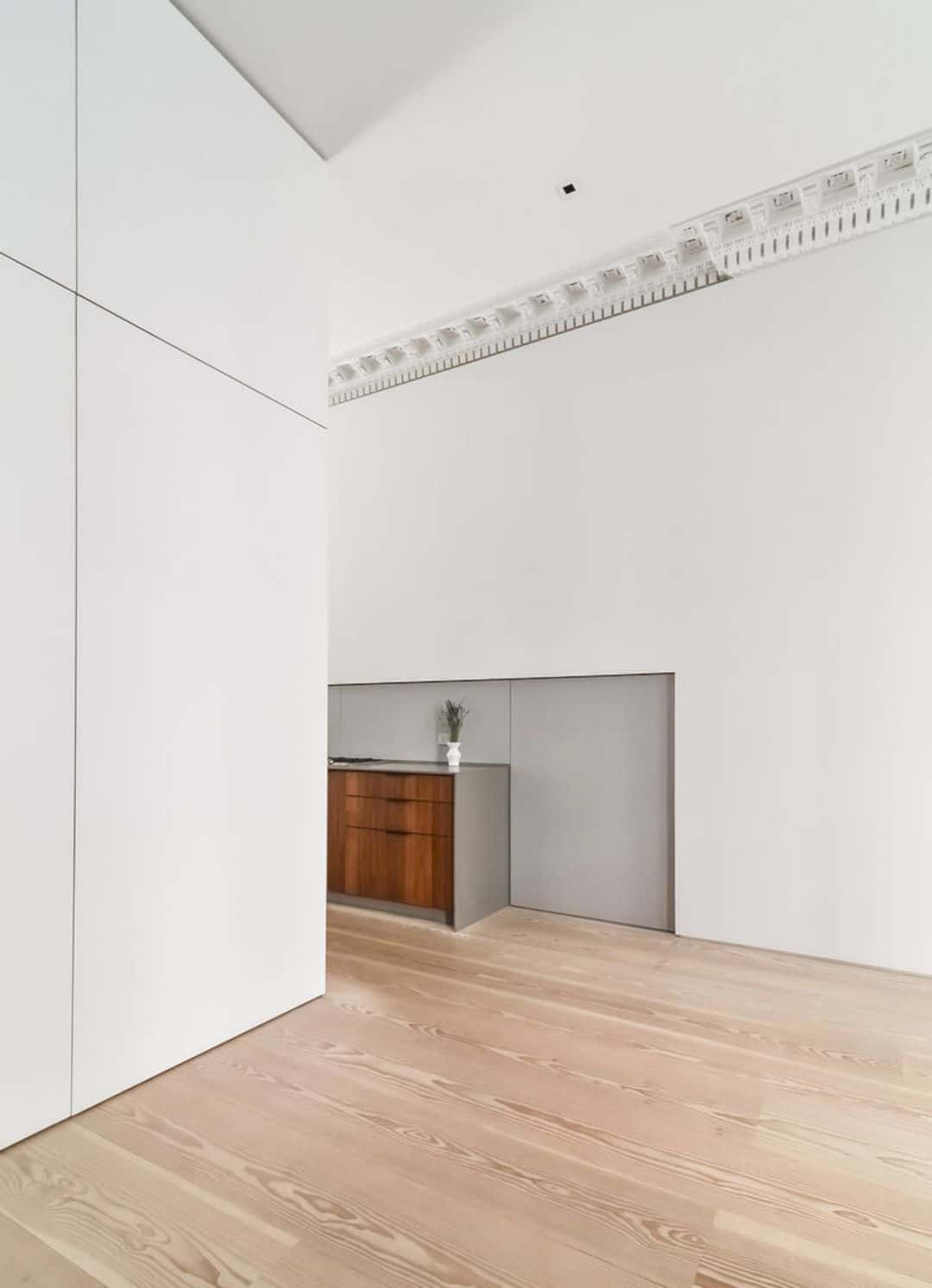
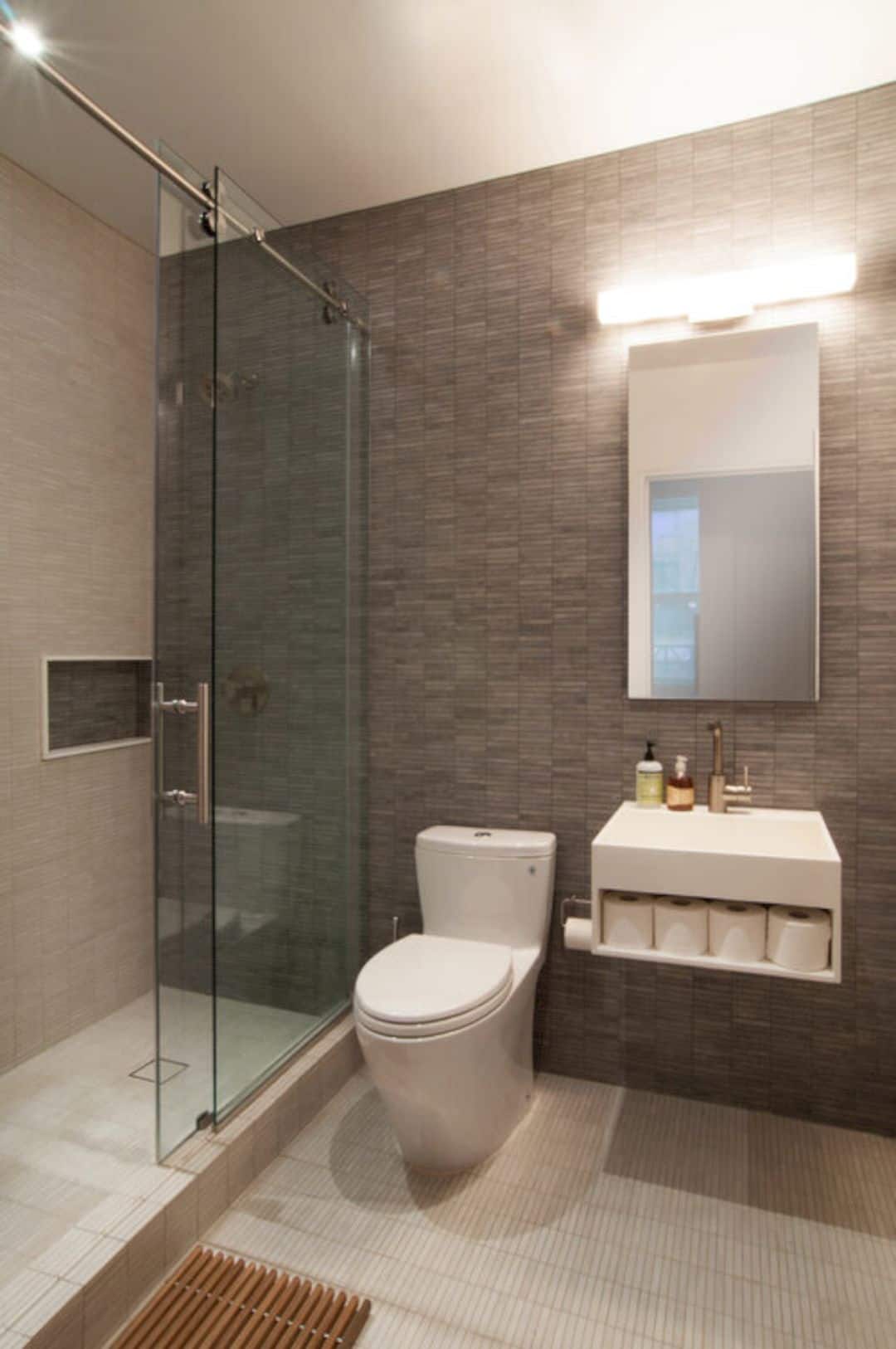
This apartment revolves around the custom built-in, providing all amenities for each room. The ultra-efficient millwork can remove emphasizing openness, any clutter, and also allows warm light to enter every room across the white-washed douglas fir floors. Each room is characterized by a combination of soft colors such as white and grey.
Materials
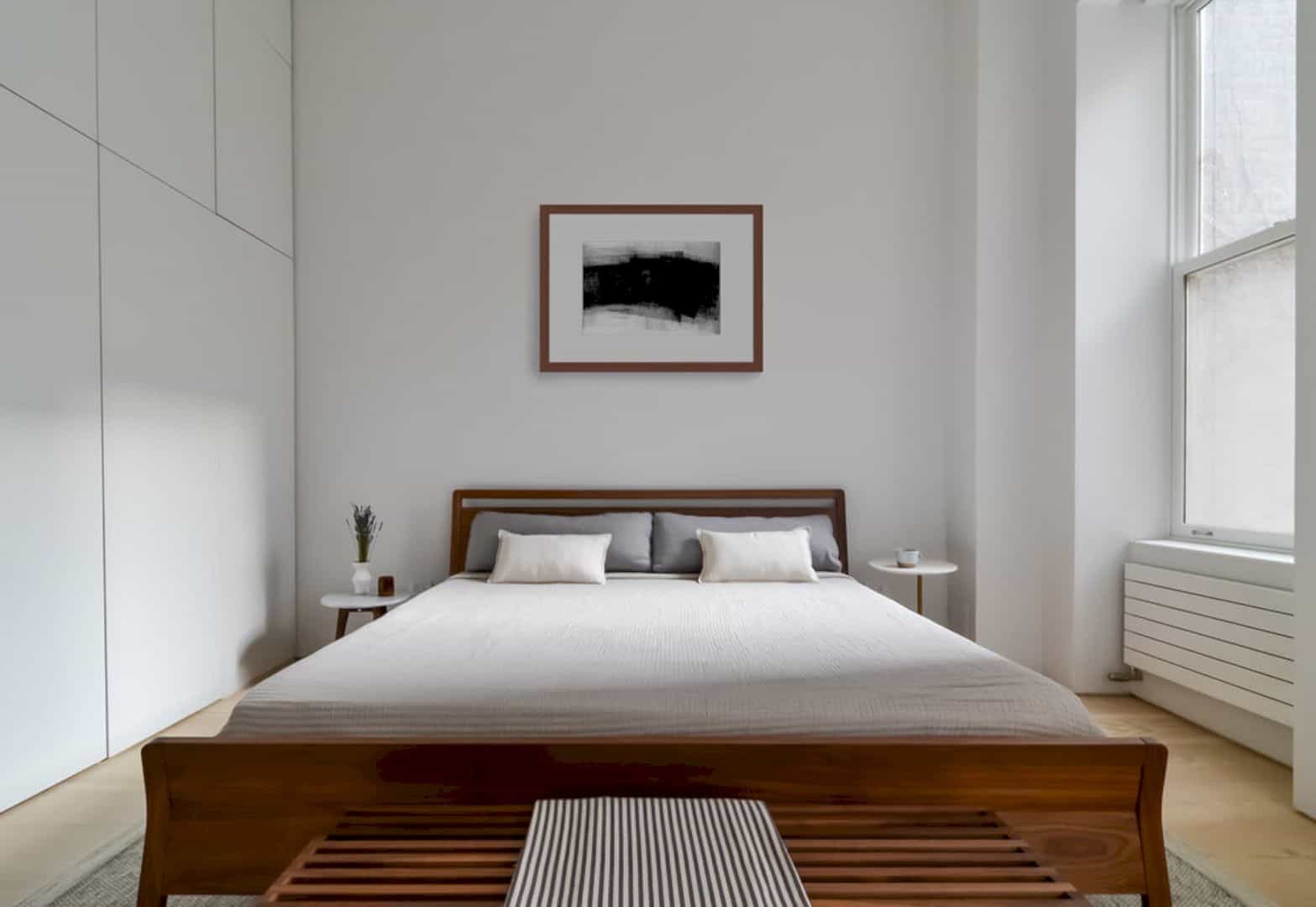



The palette is composed of off-white walls, tan lines, and gray upholstered furniture for the wood floors and white cabinets. Key elements can be highlighted by the subtle changes in textures and tones without any over-embellishment. This apartment also doesn’t have too many decorations, it looks simple and elegant only with its warm woods and neutral tones.

