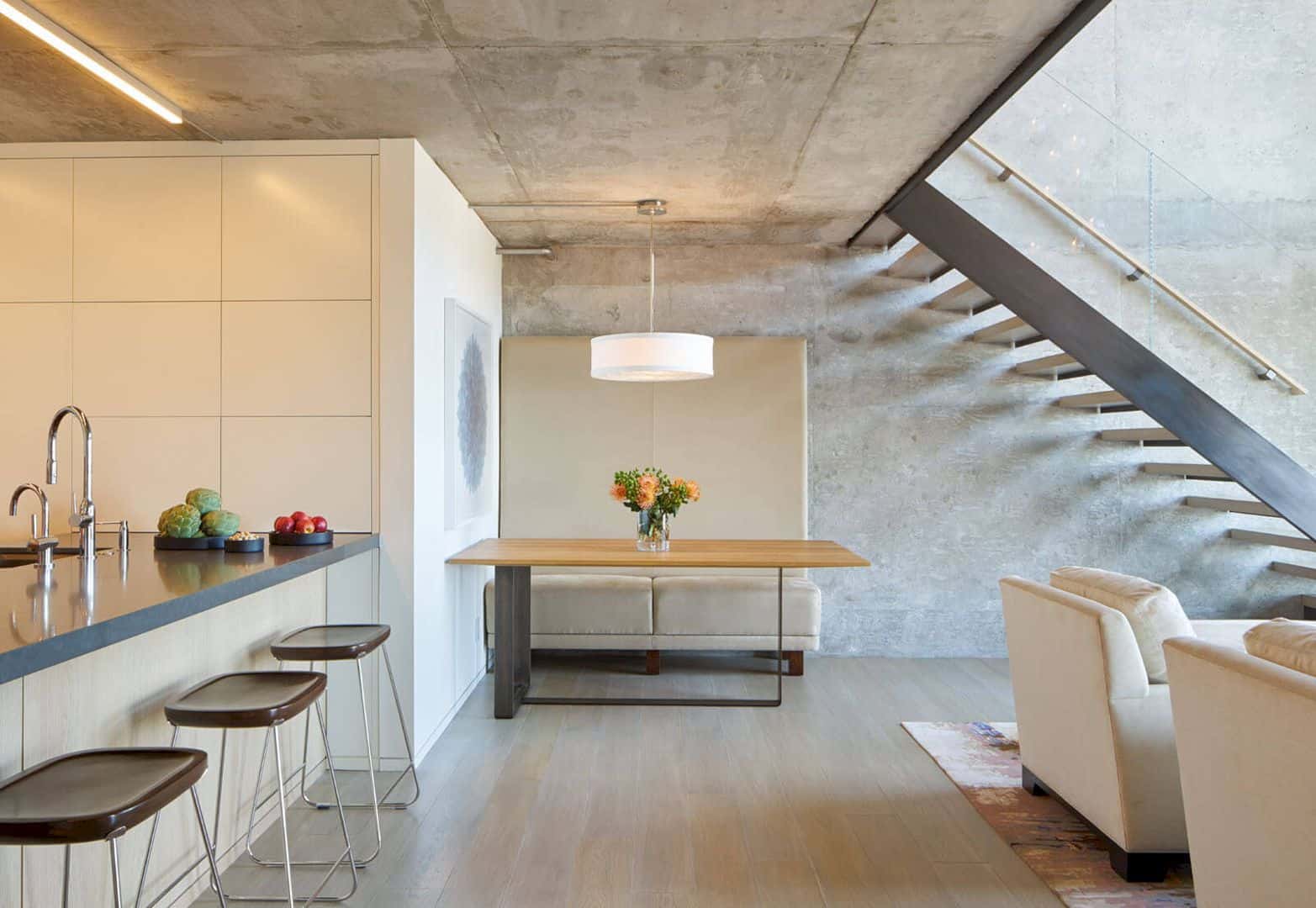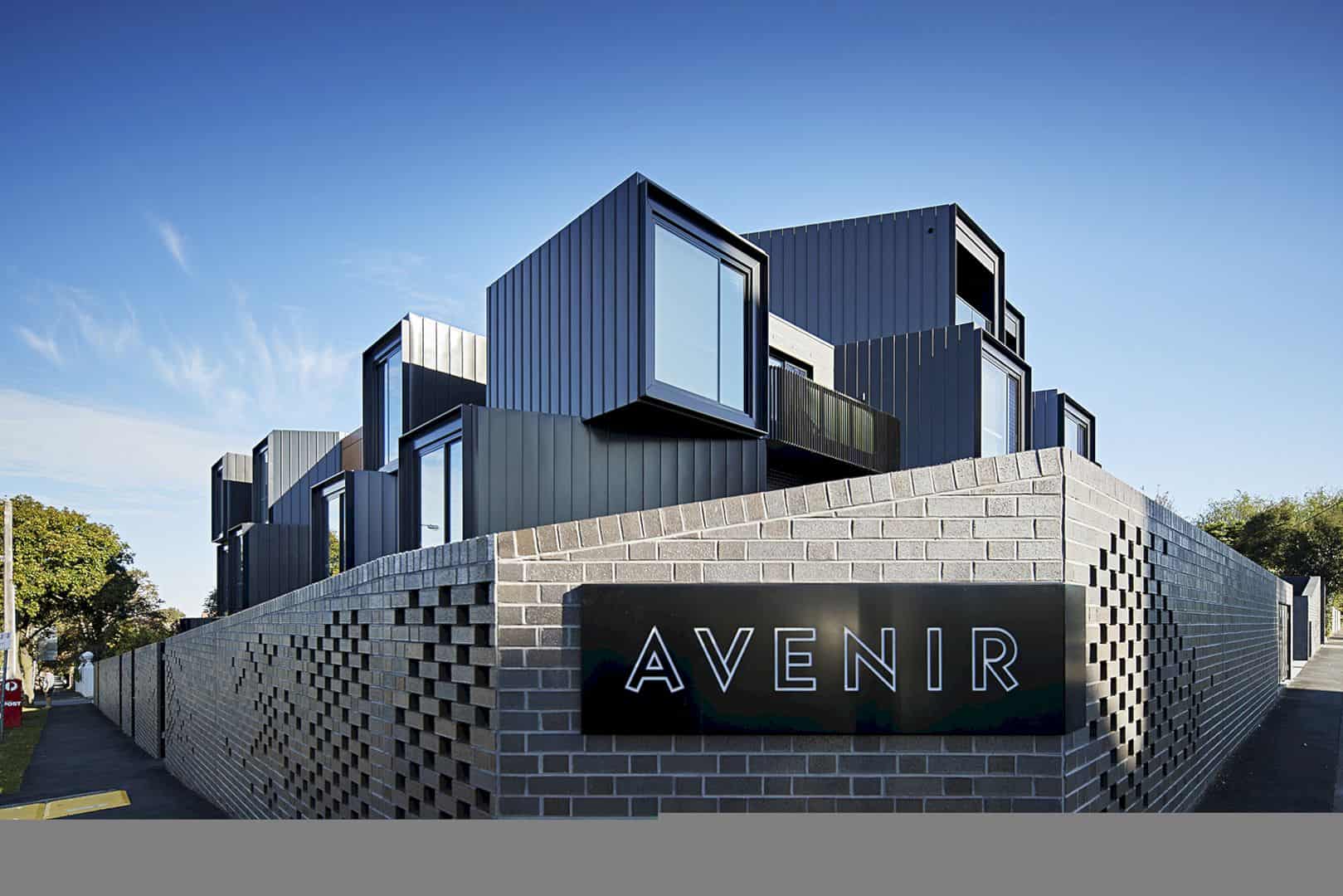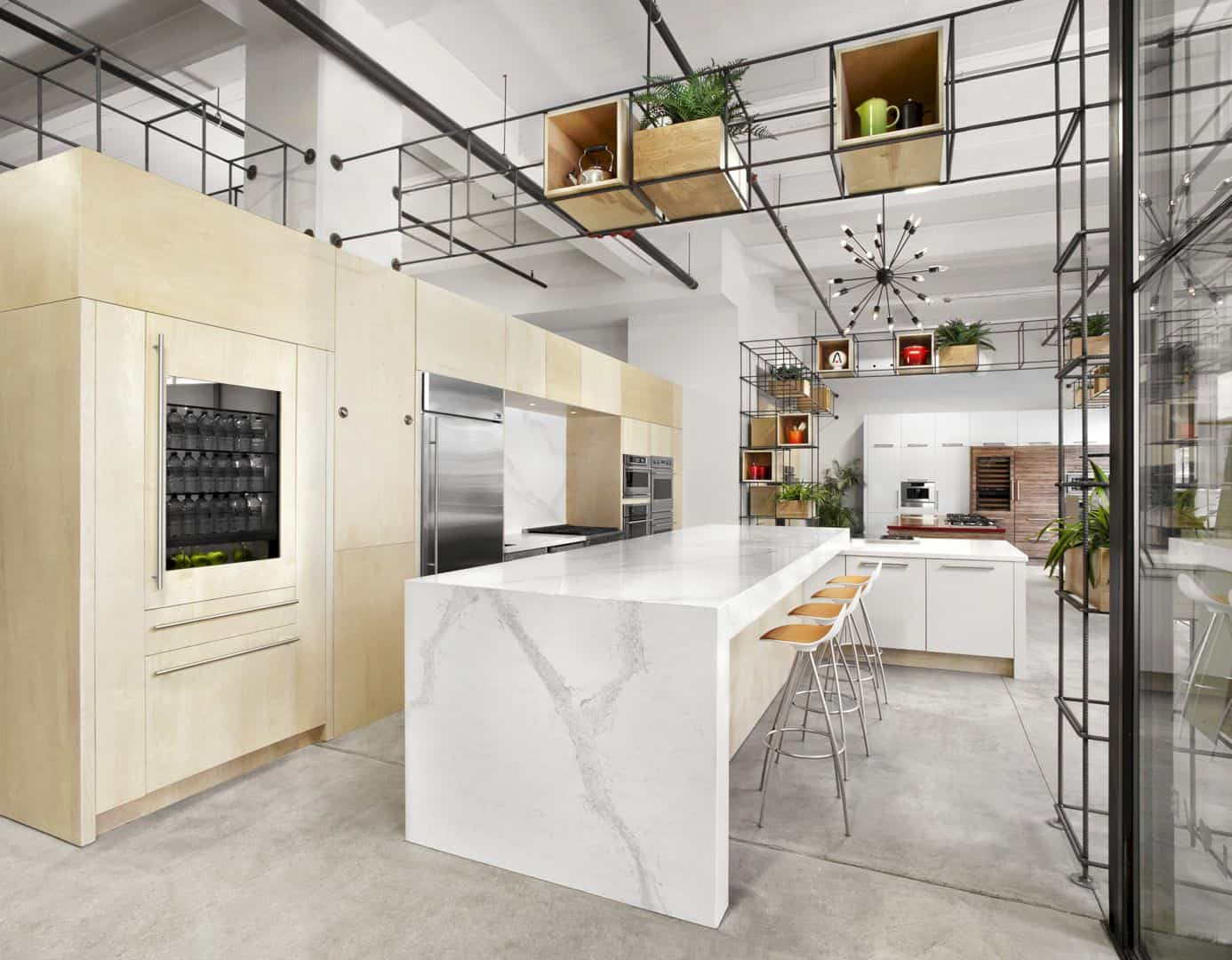The owner of this 1908 Noe Valley cottage is a research scientist. With a couple of basic practical needs and a modest vision, she approaches Studio VARA to transform the cottage into a cohesive modern dwelling. The result of this 2014 project can turn the 3500 sq. ft house into a quiet house with two distinct faces which is comfortable as a living place in San Francisco, CA.
Ideas
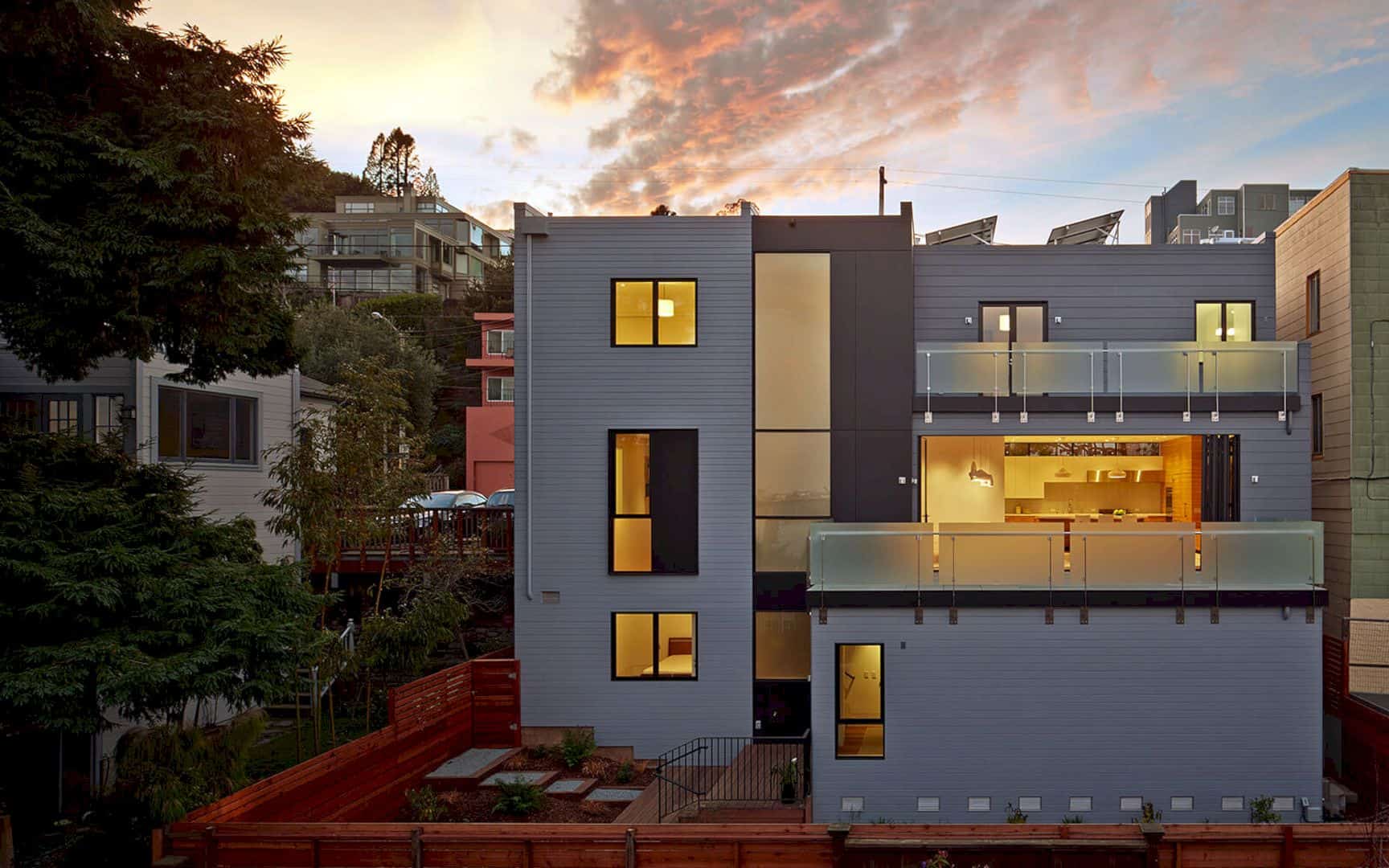
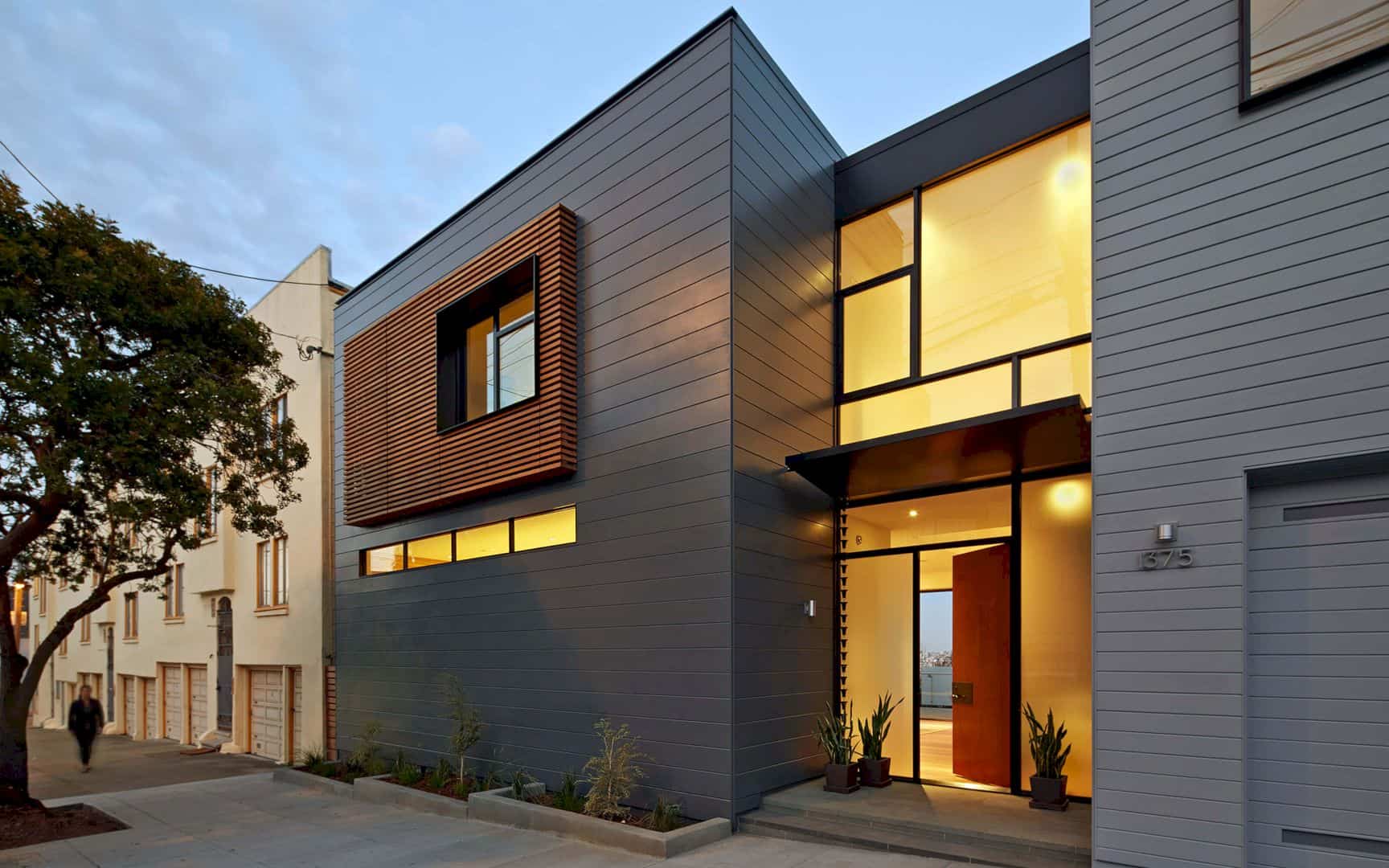
The main idea of this project is not only changing the historical cottage into a cohesive modern dwelling but also providing an organized home for a sprawling collection of wine and an enclosed garage with tough parking. One of the distinct faces also can provide privacy from the street traffic while another distinct face opens up the dwelling to the expansive views of San Fransisco Bay.
Rooms
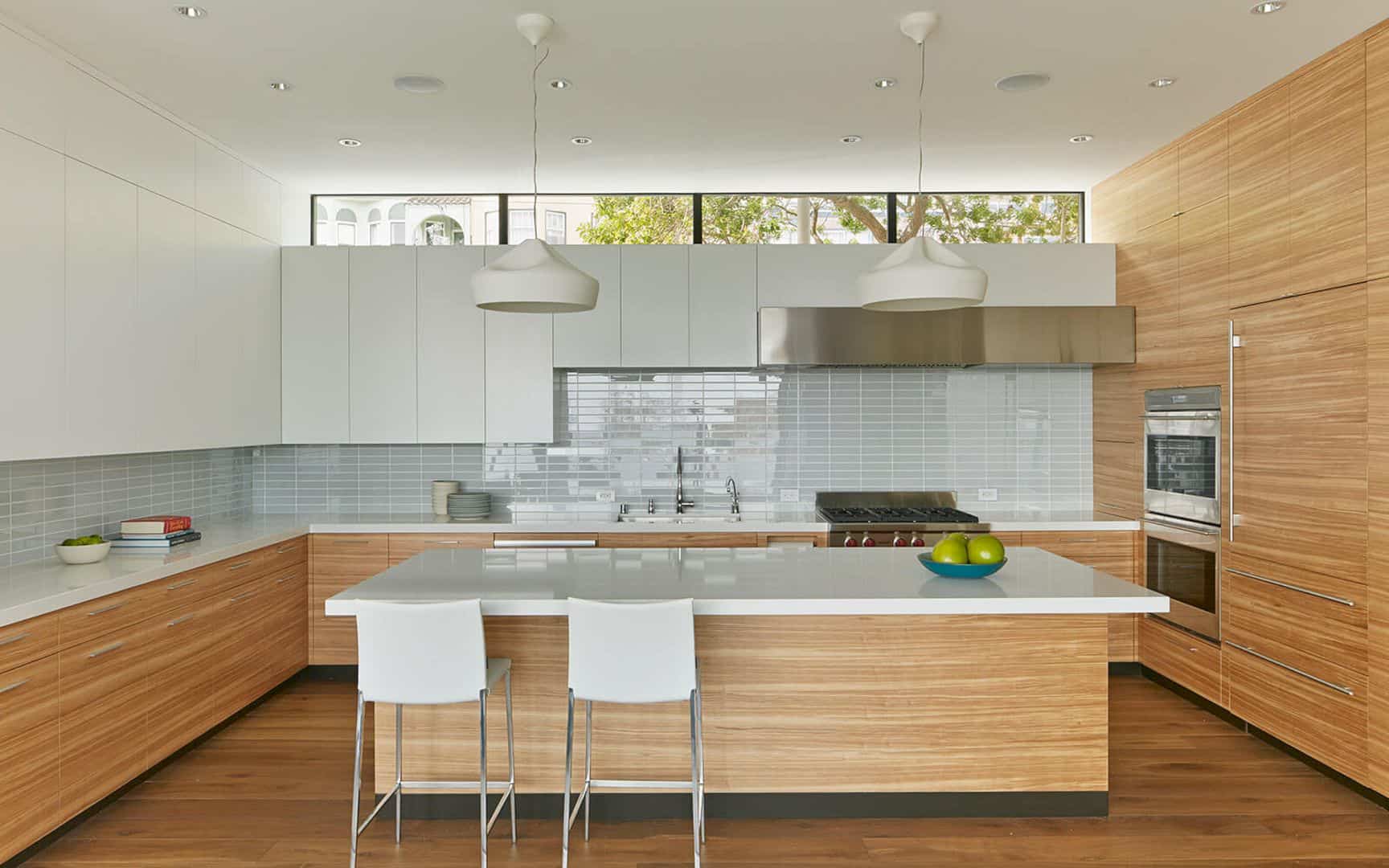
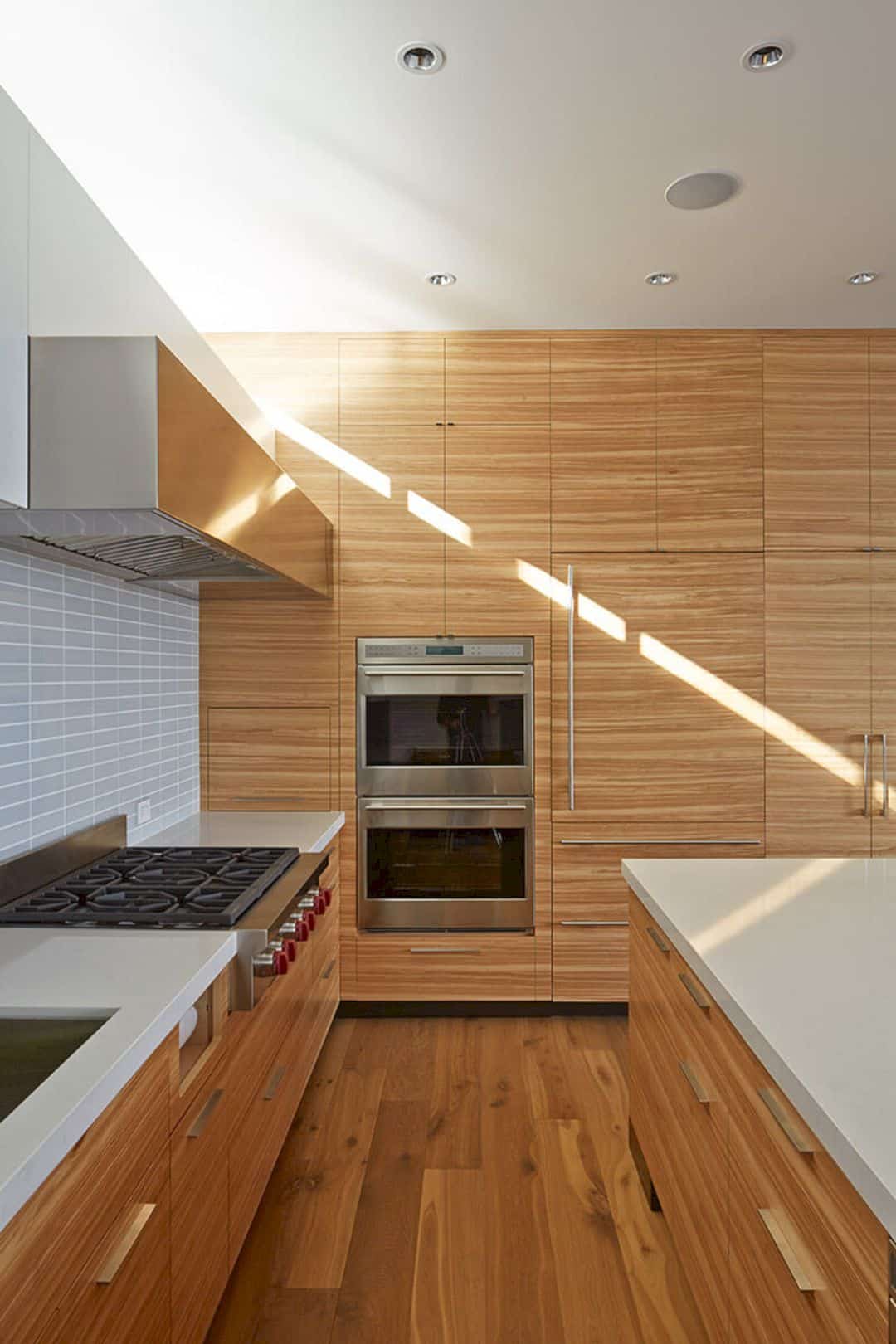
The cottage original traces are preserved in the circulation and massing of the final building design. There is a grand stair separates the private spaces to the north and public spaces to the south. This cottage has a new garage that incorporated into the “public” with some guest suites both below and above. An open living area is located at the heart of the home, a perfect place to enjoy the views of bay and city.
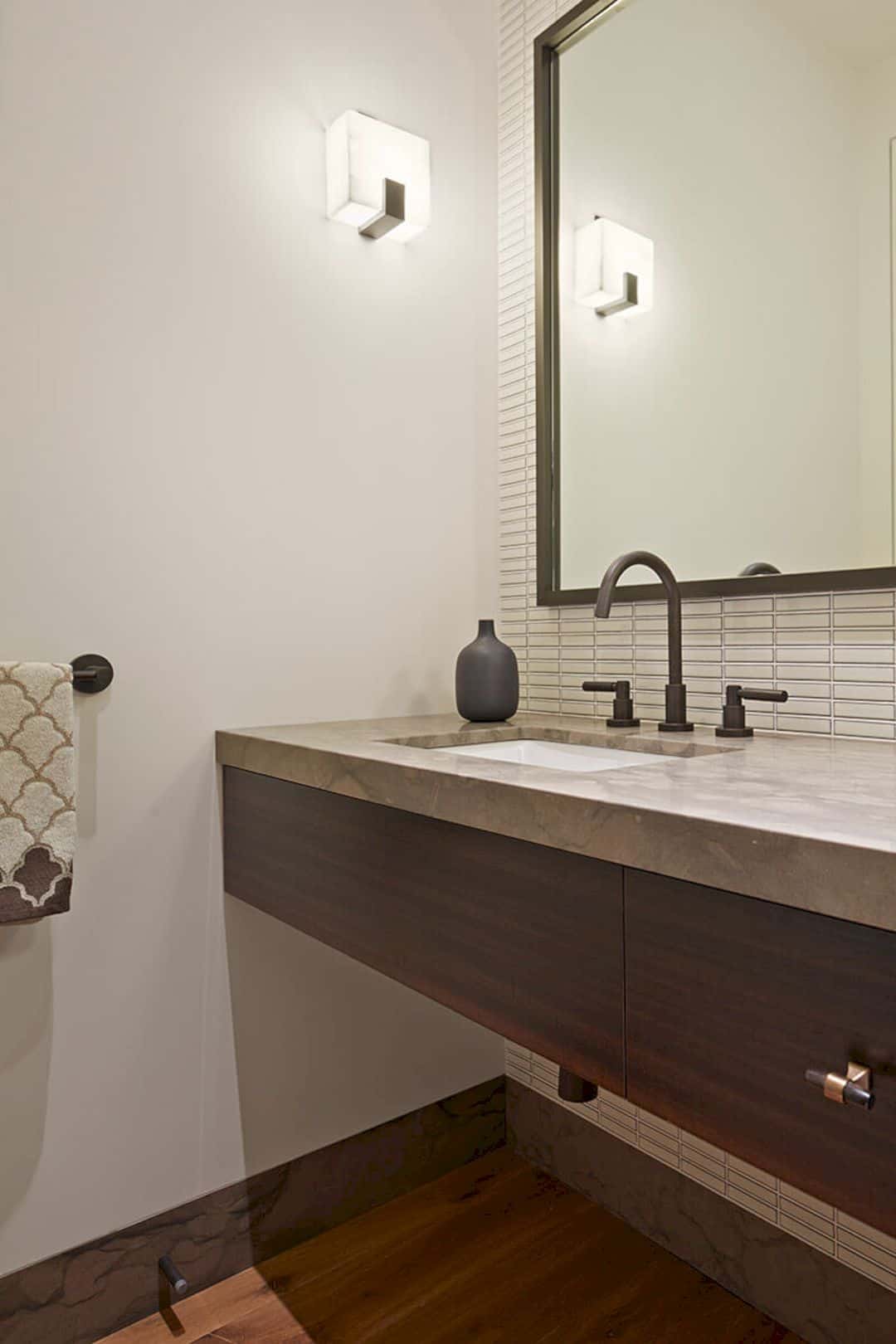
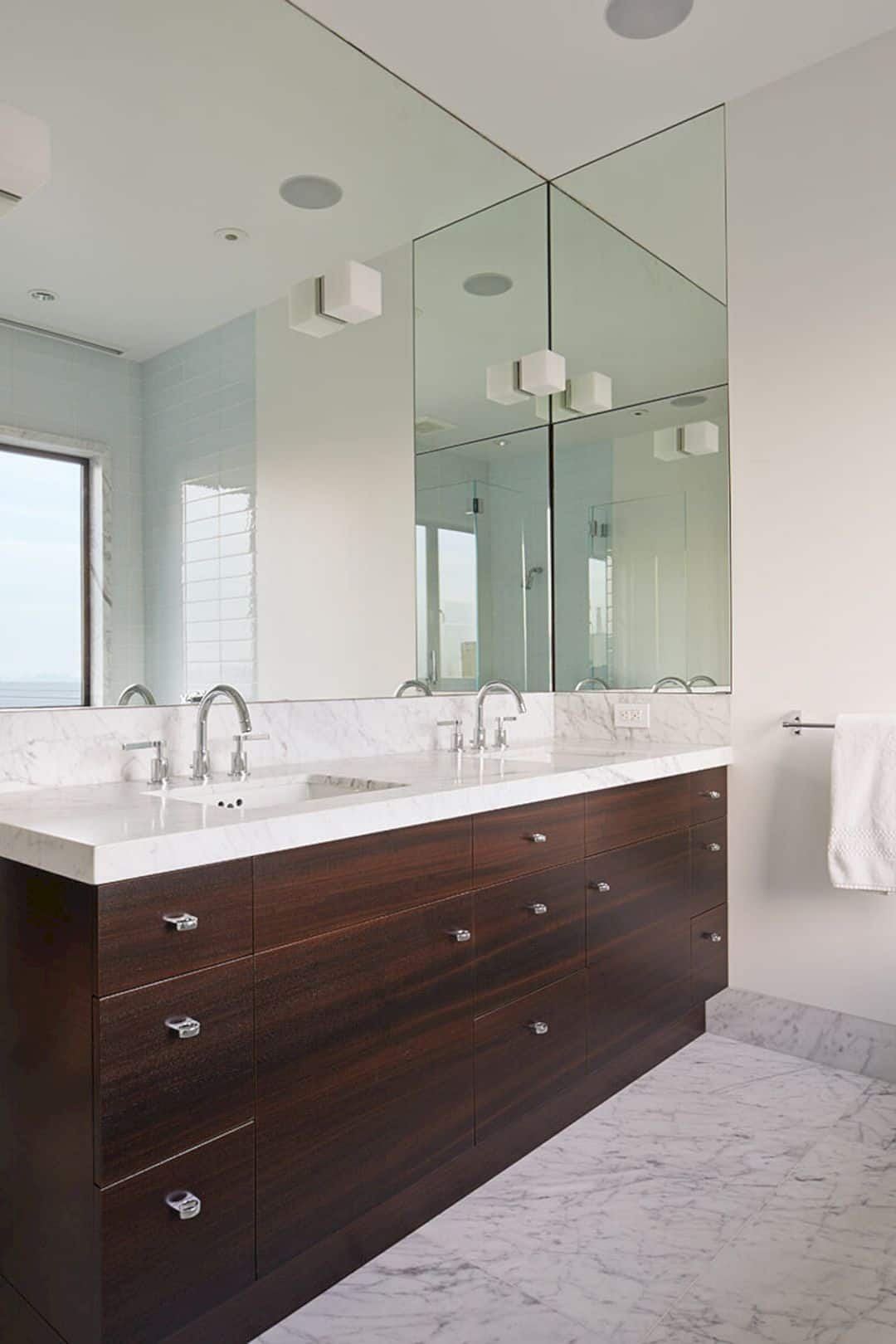
The master suite sits above the open living area, taking advantage of grander views through the lofty private deck and framed openings. The collection of wine is nestled down below into the steeply sloping site. This wine space has cork floors for thermal mass insulation, padding “just-in-case,”, and also cooling for the consistent climate.
Design
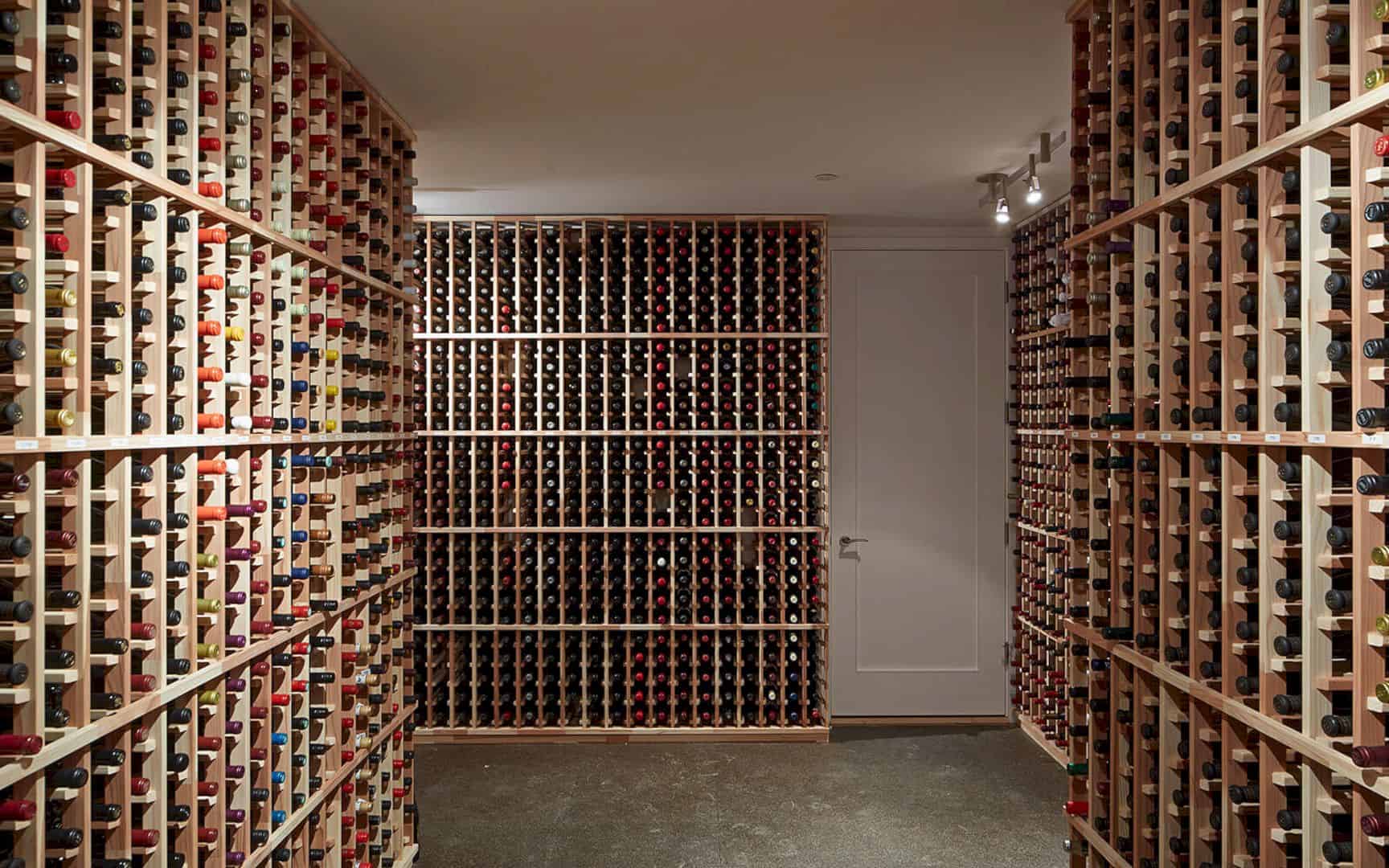
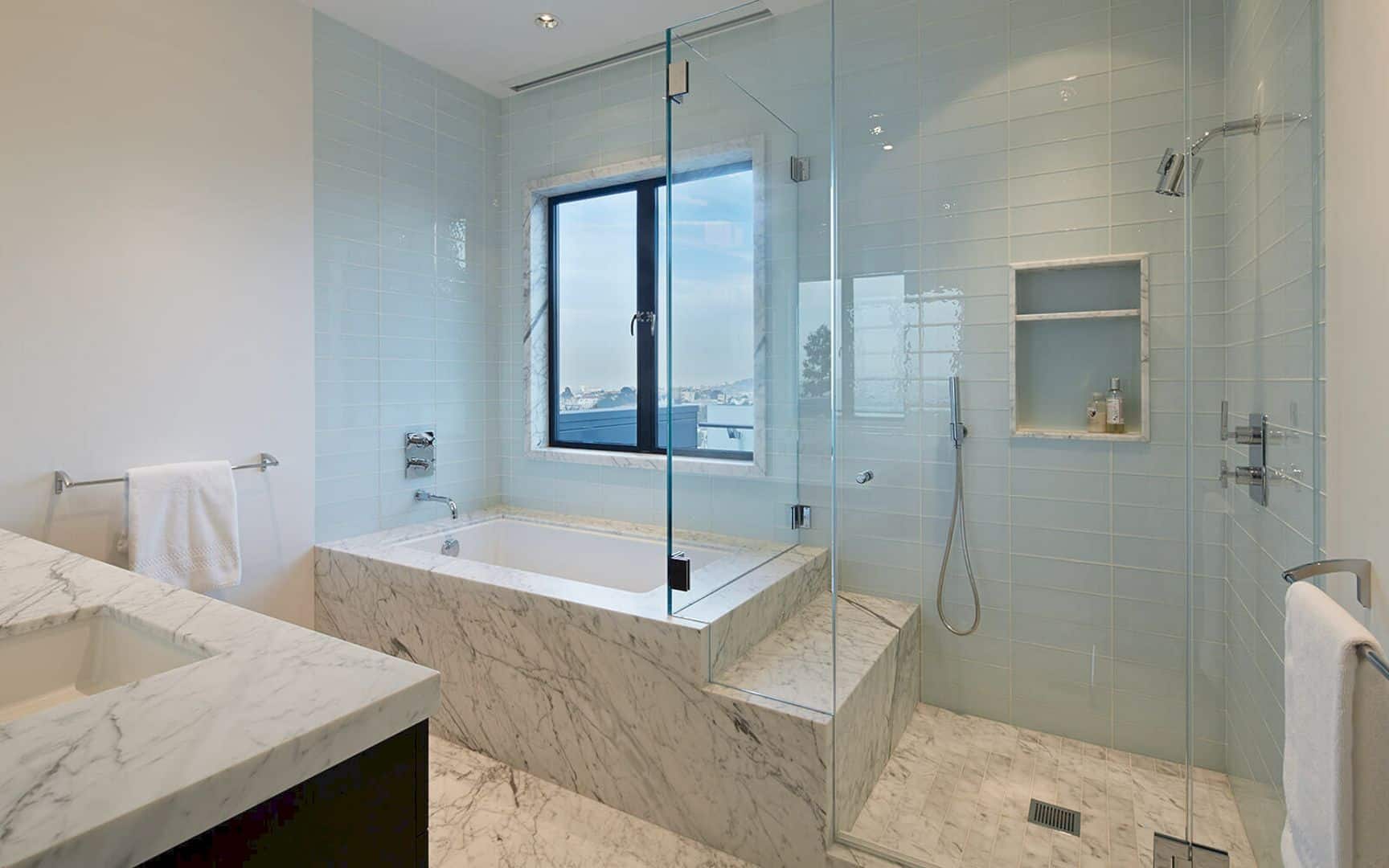
The team of interior and architecture from Studio Vara provide full services for this cottage, from the first initial concepts to the final completion such as planning, building permits, and design and construction phases. It also includes the lighting, landscape, furnishings, interiors, and architecture of the cottage. In order to create a peaceful and calm retreat, the architect team works with supple details and a balance of restraint.
Materials
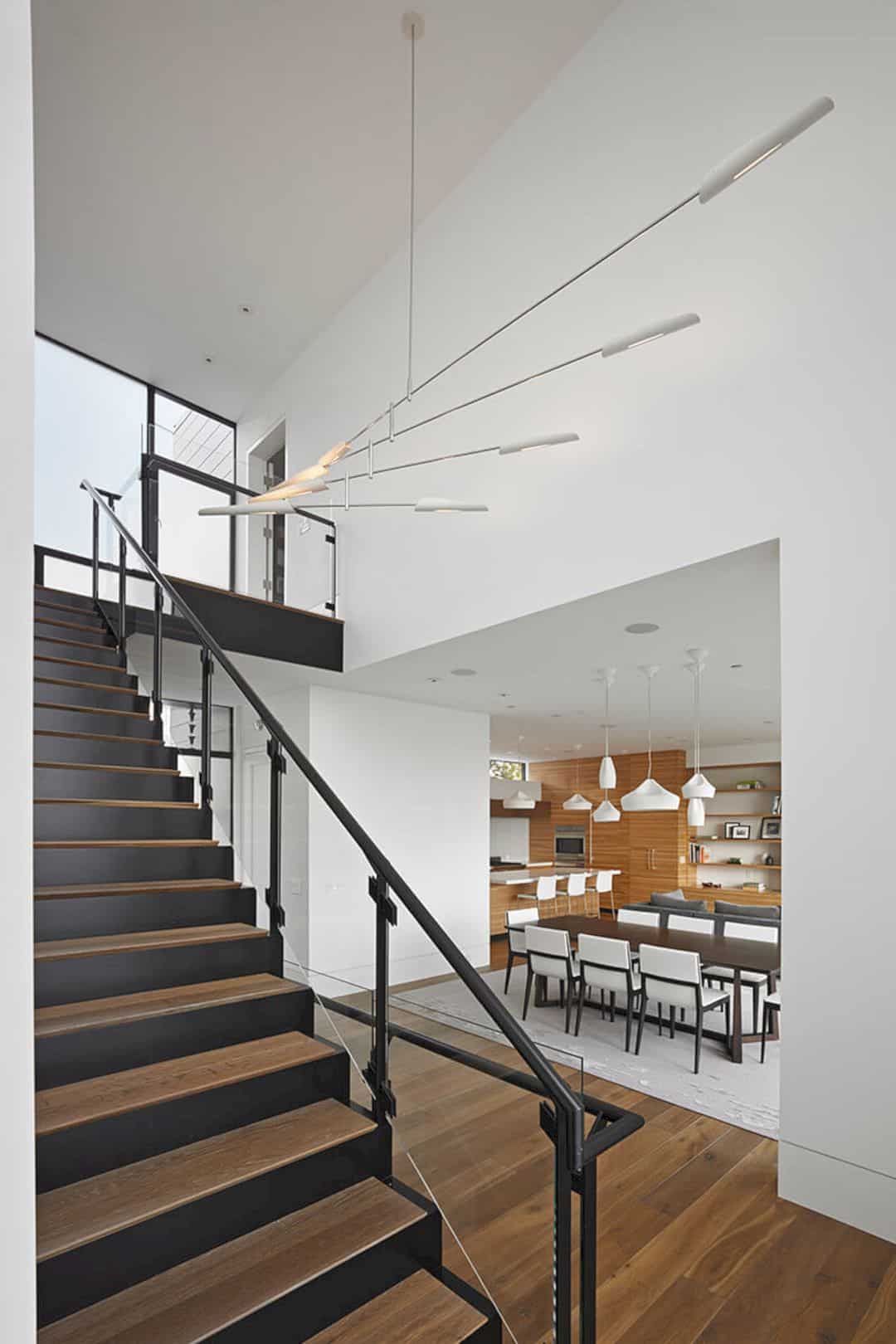
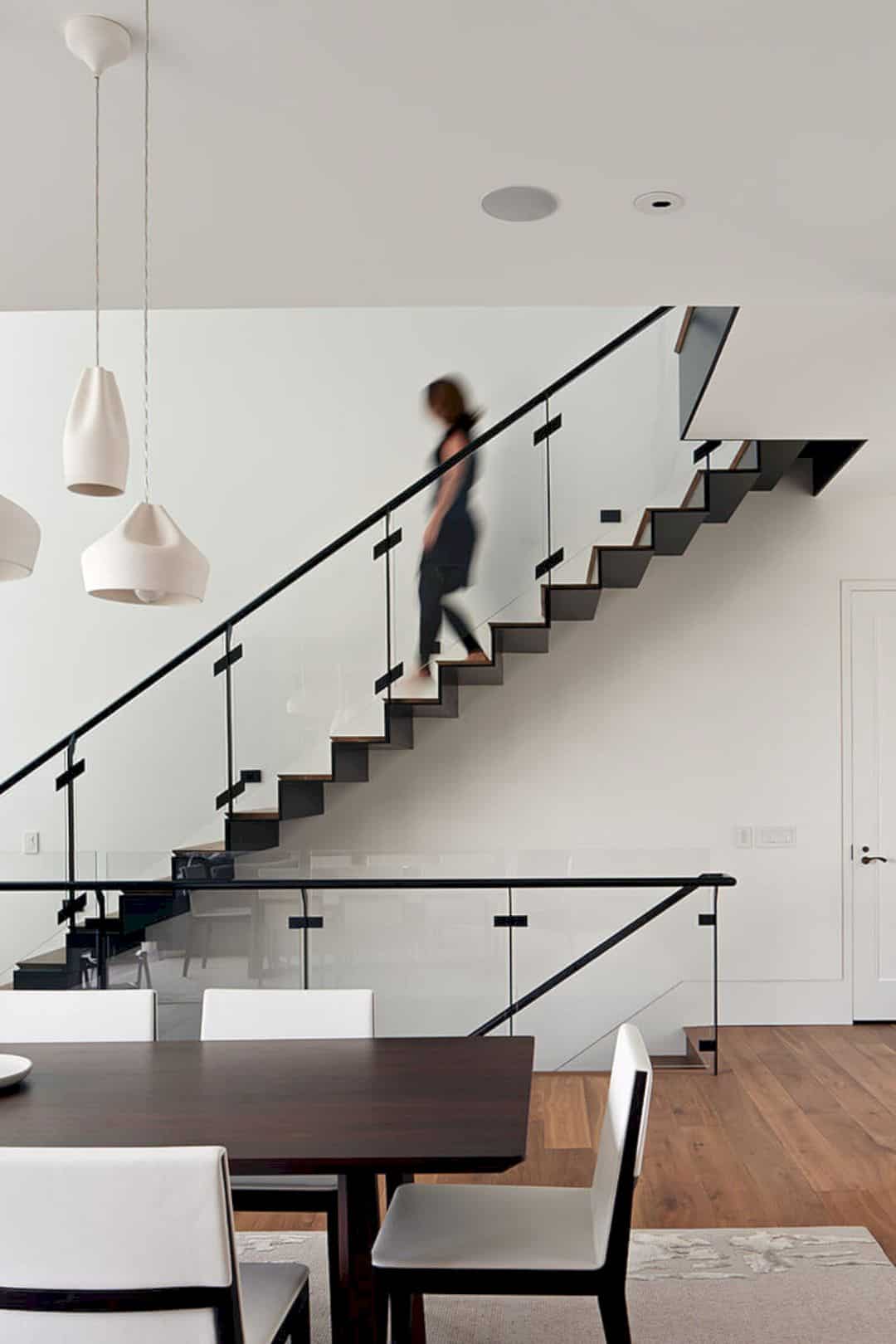
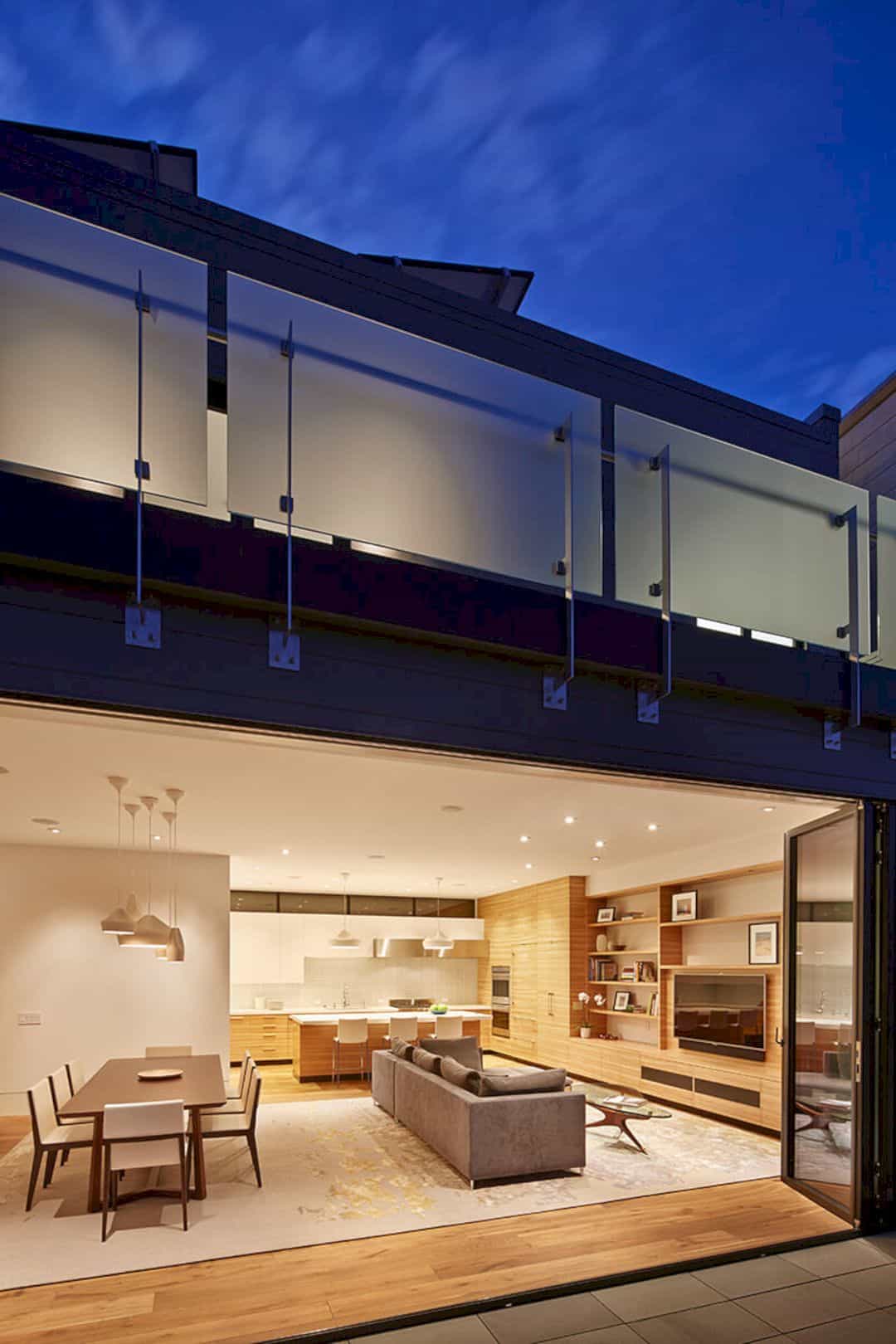
The success of this project comes from the carefully selected materials too. The natural wood screening is used to the window at the master bedroom, reinterpreting the existing invasive tree. The wall of custom cabinetry is also used to unify the living room and kitchen area that veneer hand-picked by the client herself. The wood is juxtaposed with stone, metal, and glass to create a warm subtle palette that mixed with cool style.
Discover more from Futurist Architecture
Subscribe to get the latest posts sent to your email.

