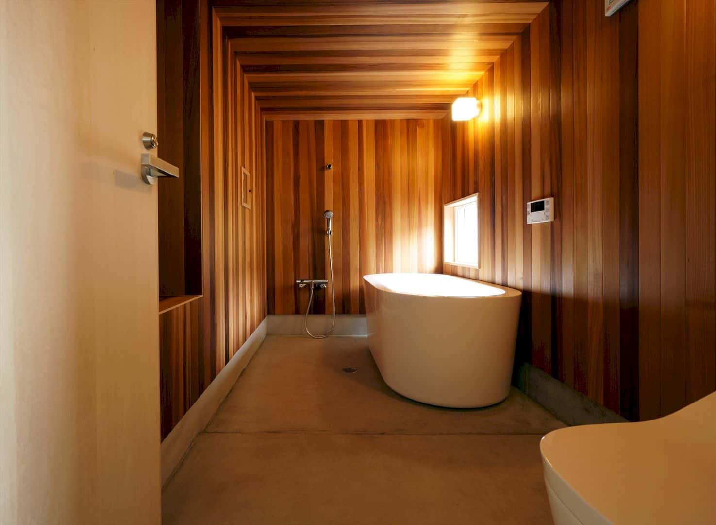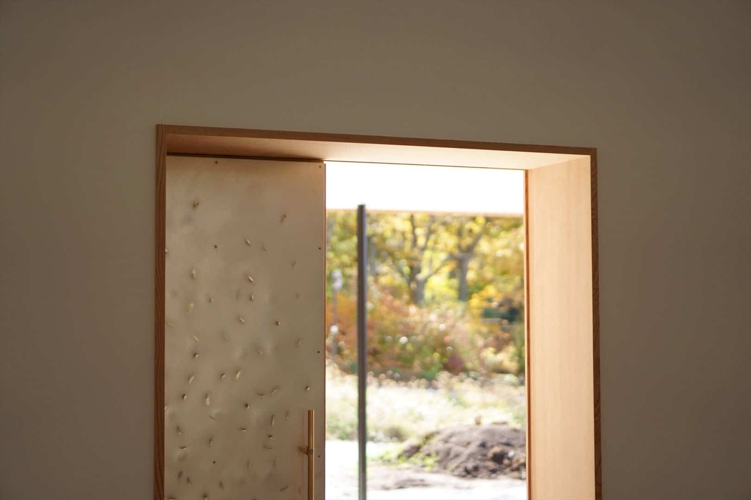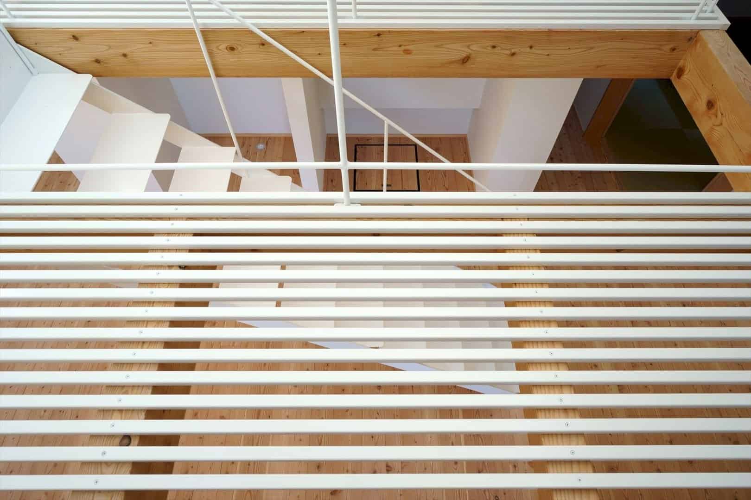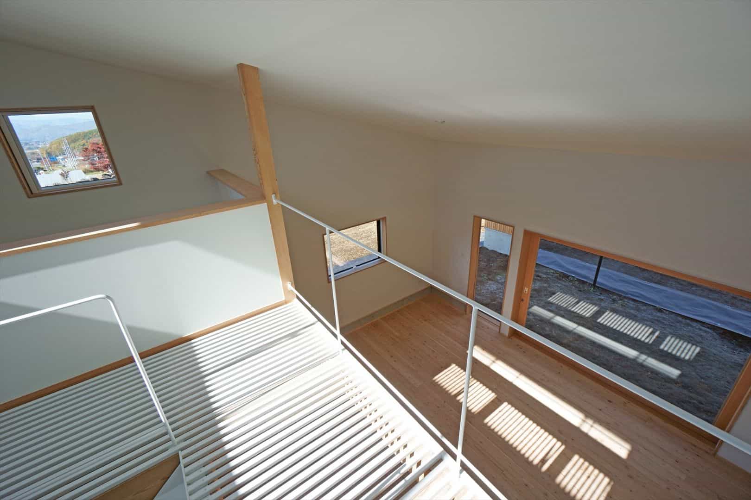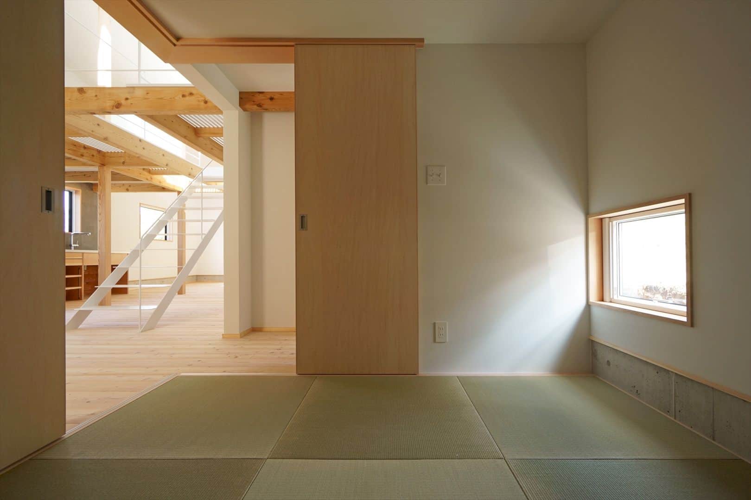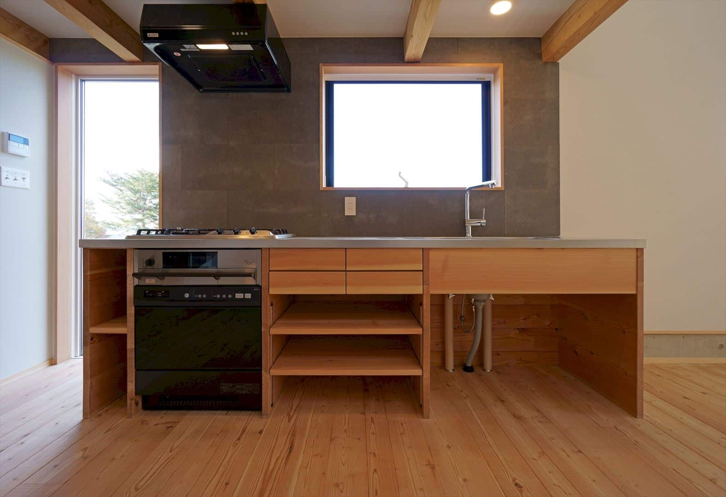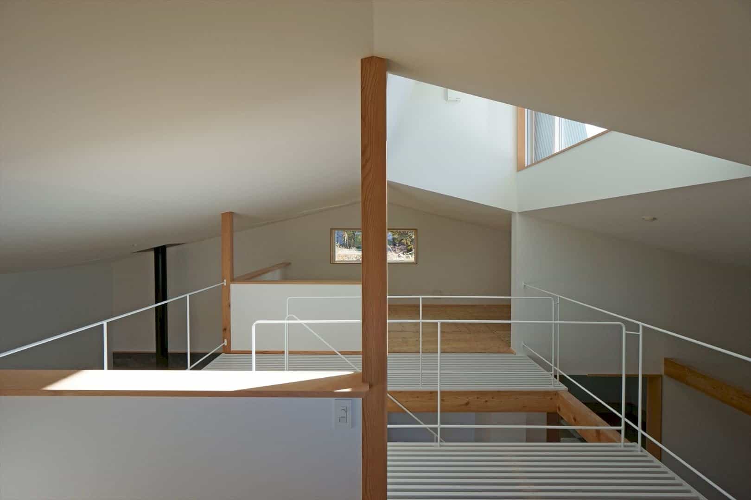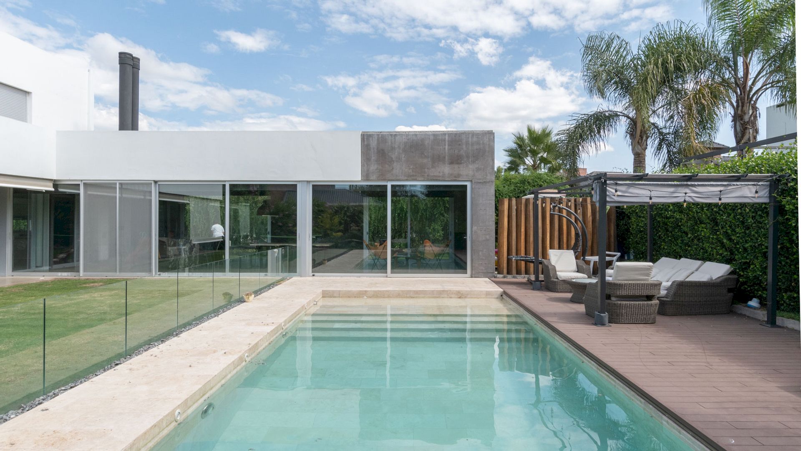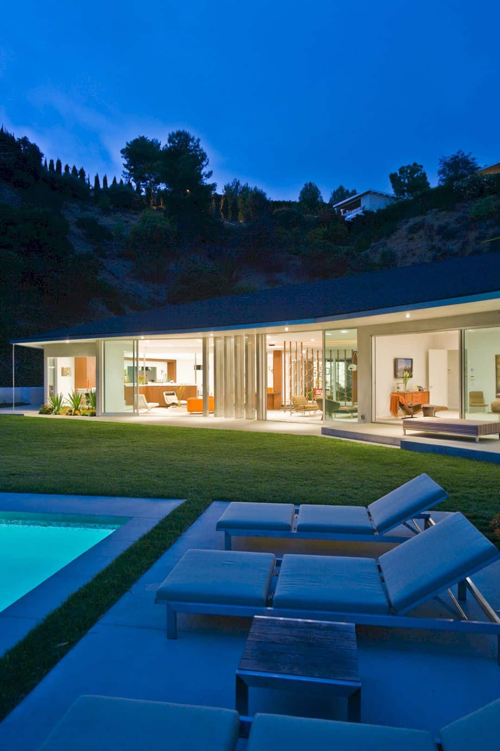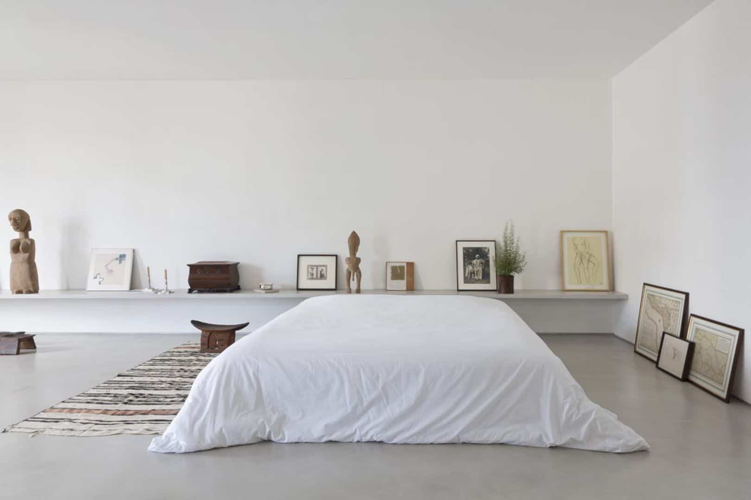The project os Pettanco House 2 started in 2016 and completed in 2018. This customized version is located in Chino, Nagano, Japan and designed by Yuji Tanabe Architects. The total area of Pettanco House 2 is about 1217 meter square owned by couples with their children. Together with the architect, the owner finally can have their own garden and decided to migrate due to the majestic landscapes around this house.
Concept
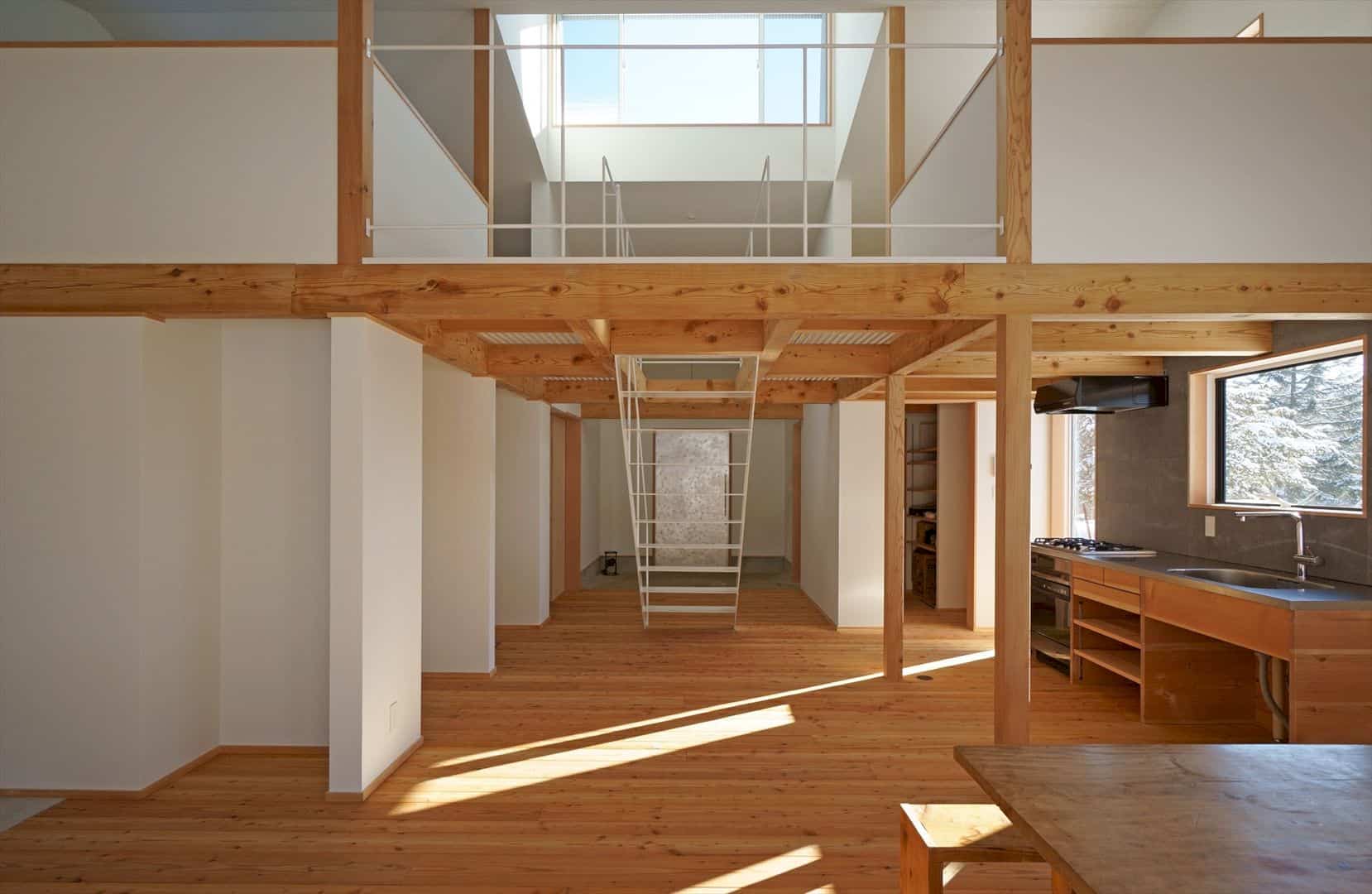
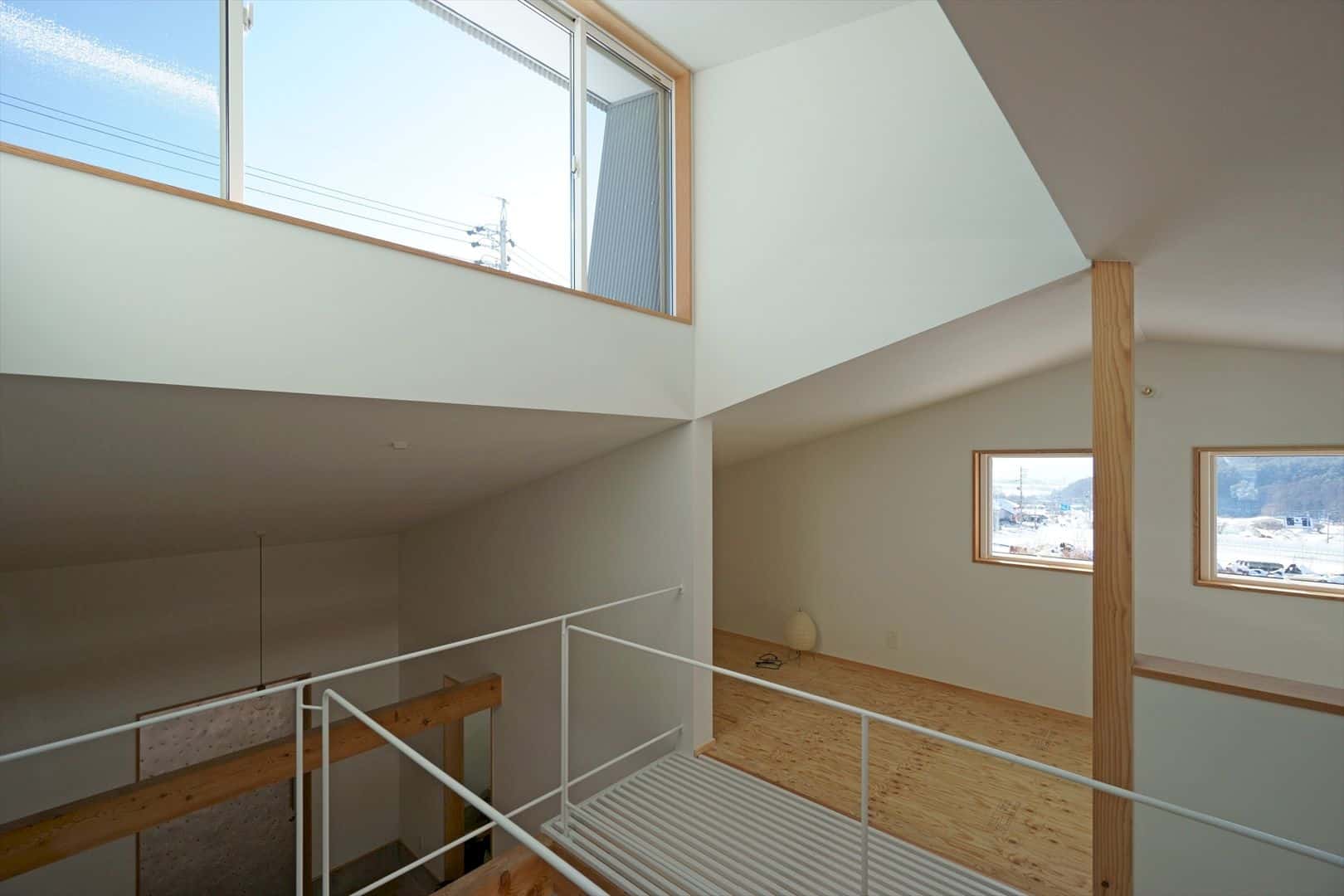
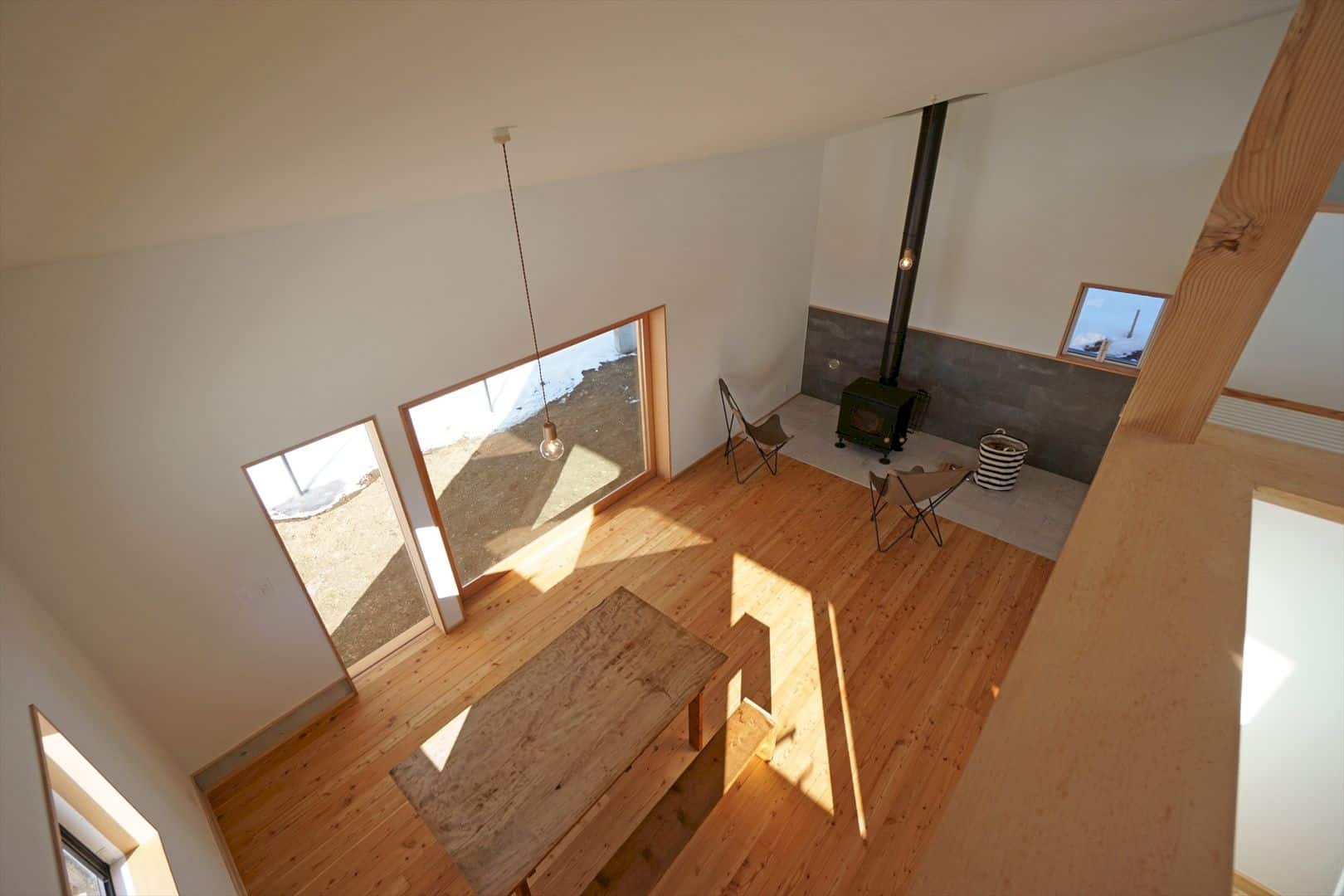
As a customized version of the Pettanko house, this building is the second version that the architect designed in Matsumoto City in 2015. The first impression of this house is the comfortable rooms and its versatility. The rooms are used as the housing base and in order to maintain the Pettanko House concept, the architect used five principles to design this house.
Principles
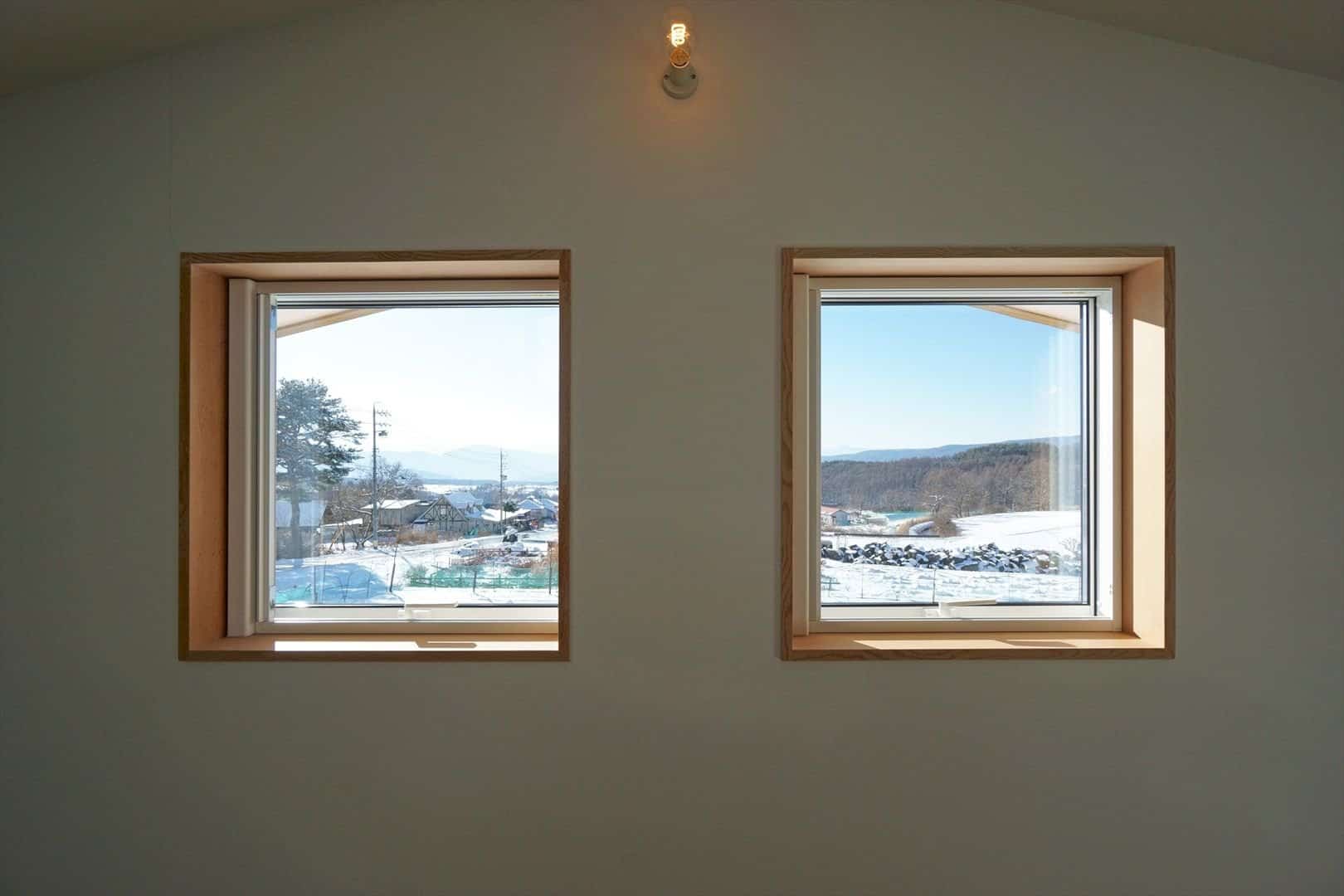
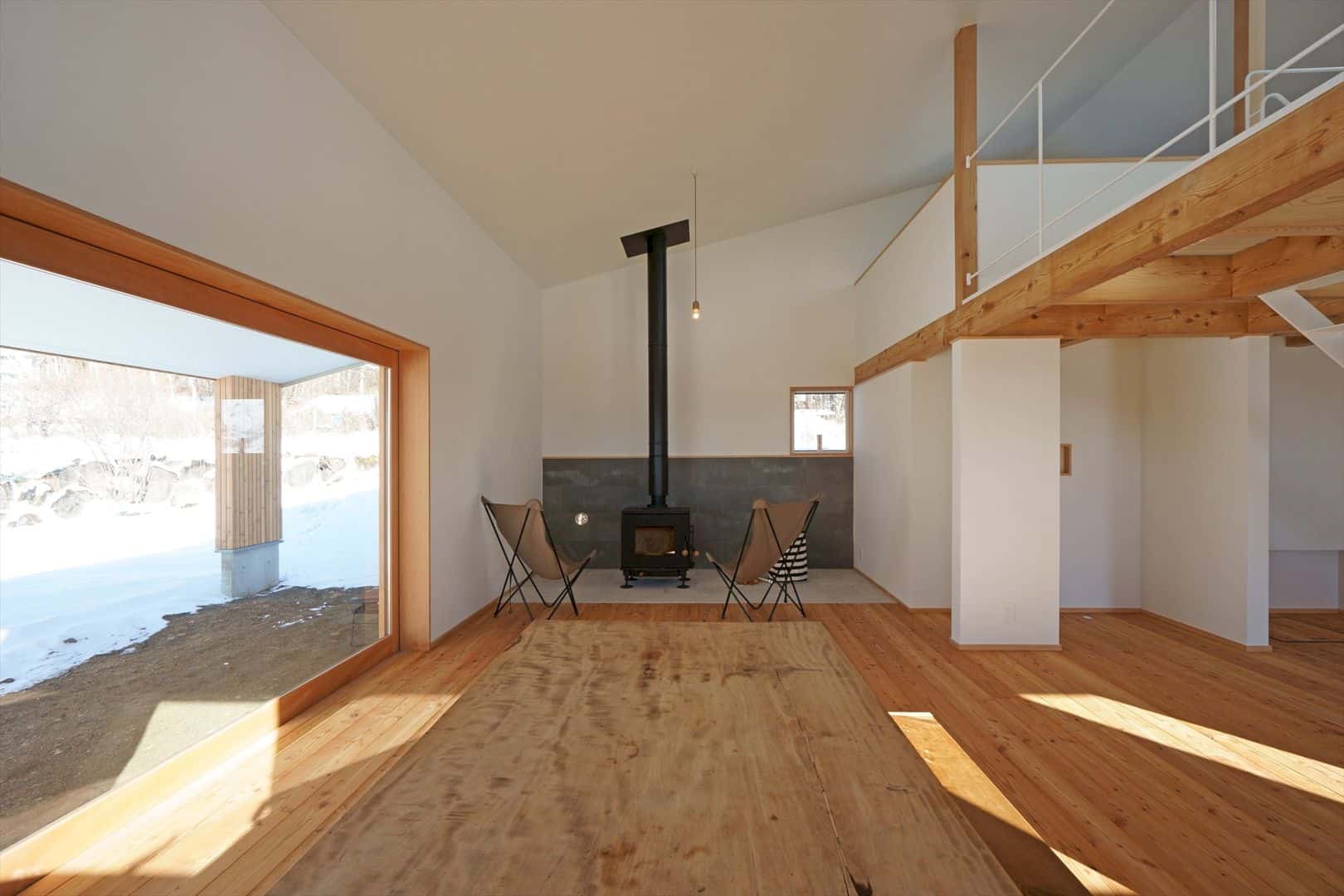
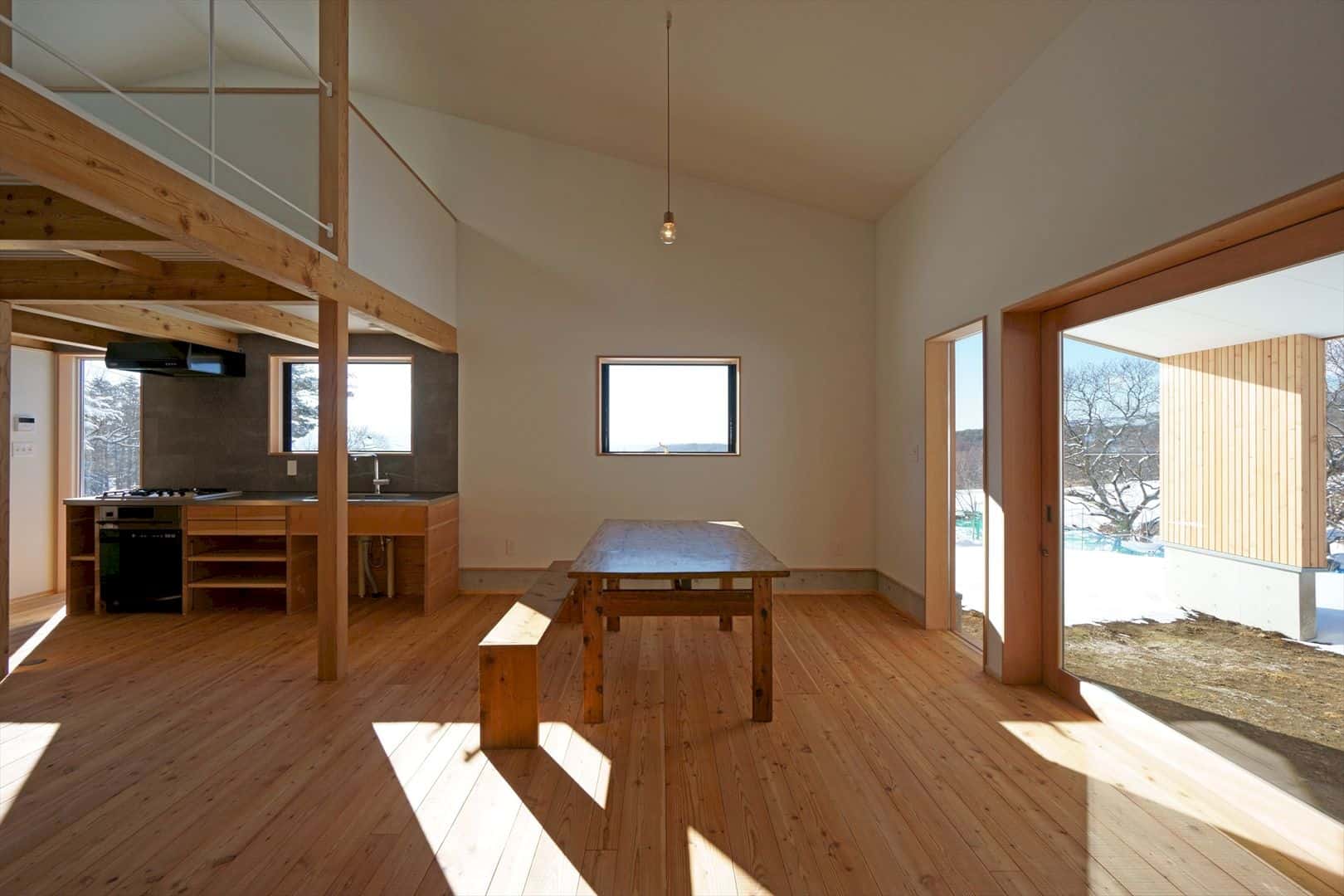
The first principle of Pettanko House is a created plan between 4 x 6 based on the total area of the site. The second is about the gable roof designed with a central long ridge. The third is creating a large dormer on the roof area. The fourth is designing the second floor in the middle of the two longitudinal parts. The last let this house be a pettanko which is interesting and awesome to be seen.
Details
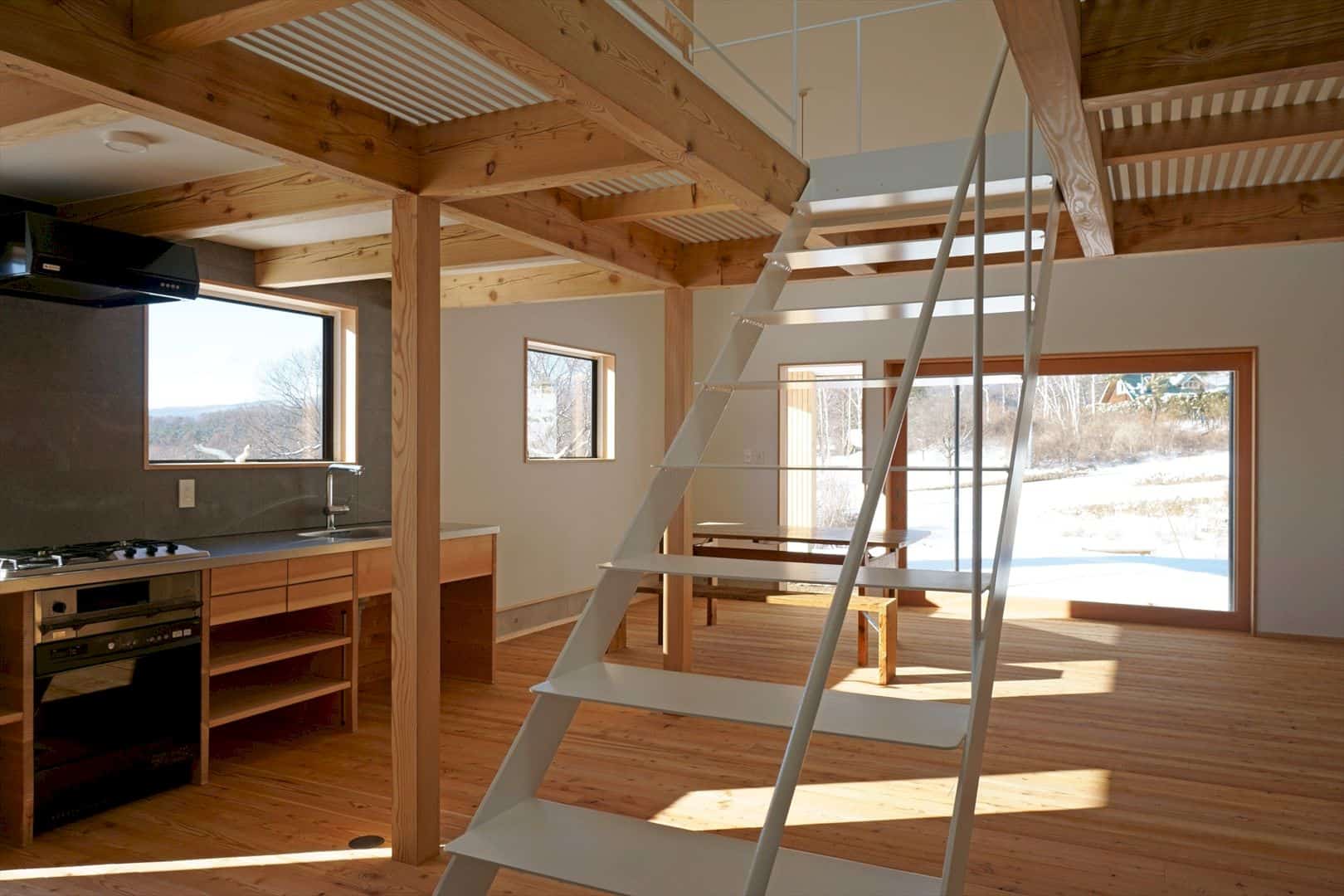
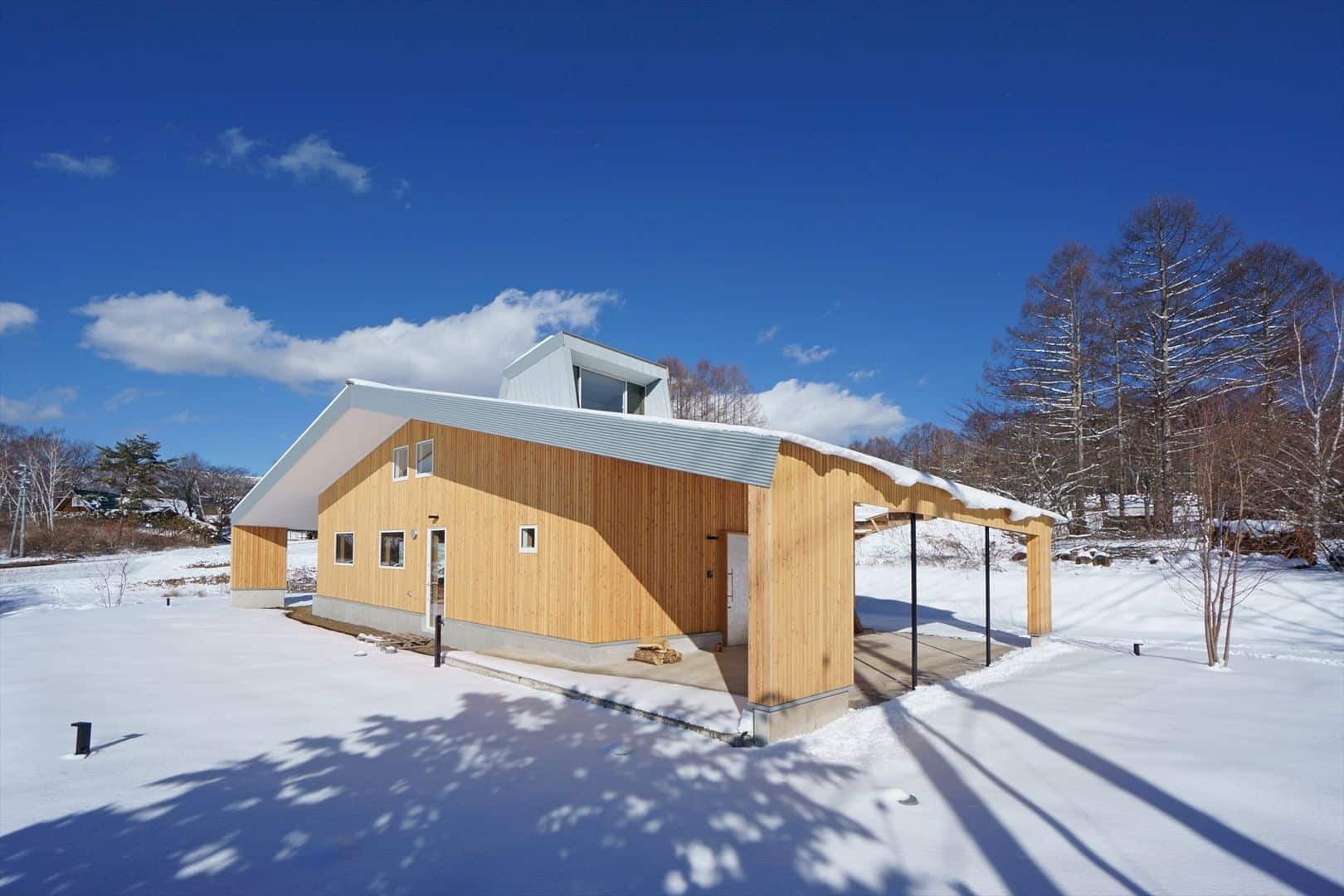
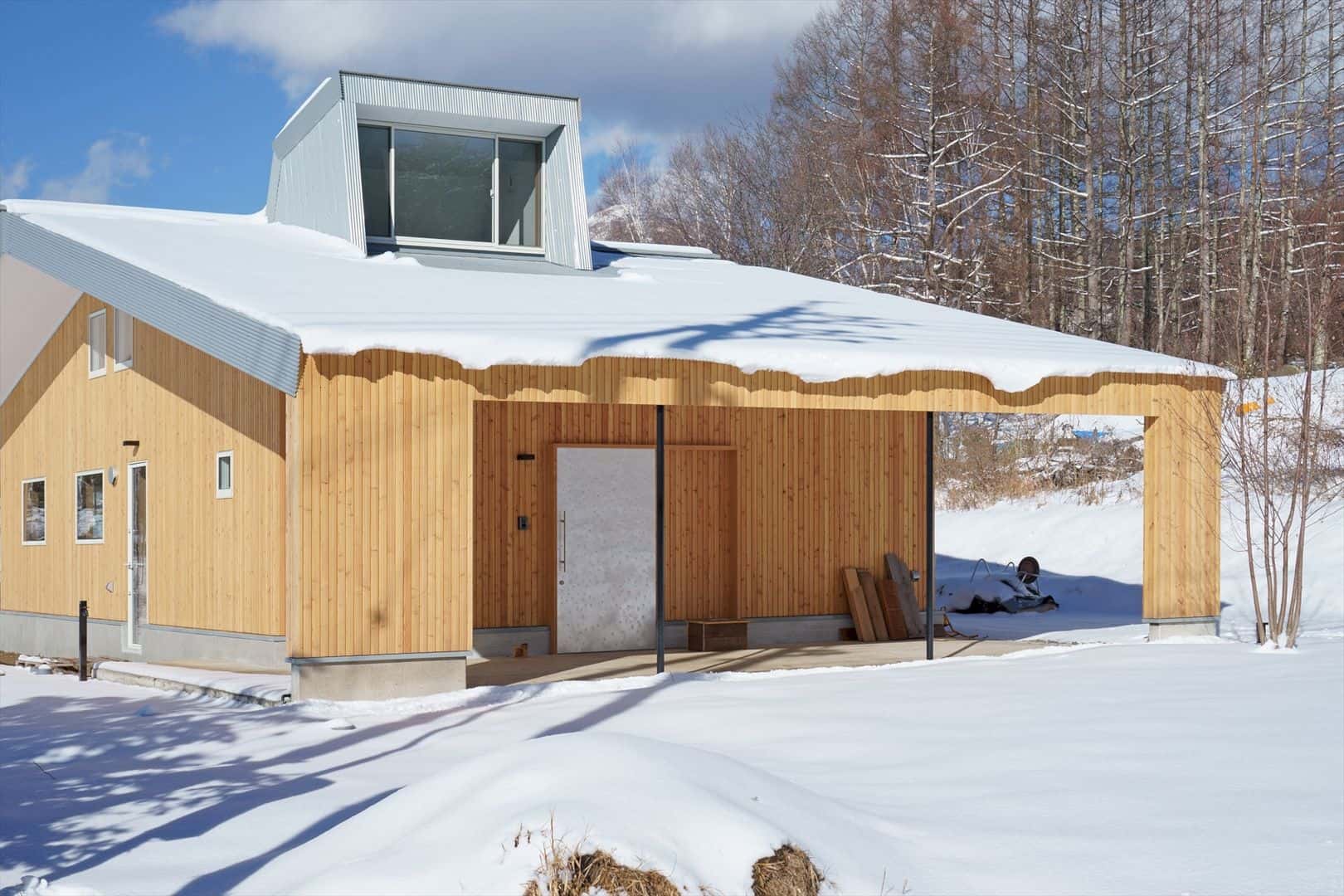
With a lot of changes for the details, the architect decided to extend the house eaves that located between the south and the north area. This process is done by setting up a work area with a piloti space and rain protection. The piloti space can be rolled to a rumbling from the living room. When winter comes, rain protection is strong enough to be used as snow protection for the house.
Space
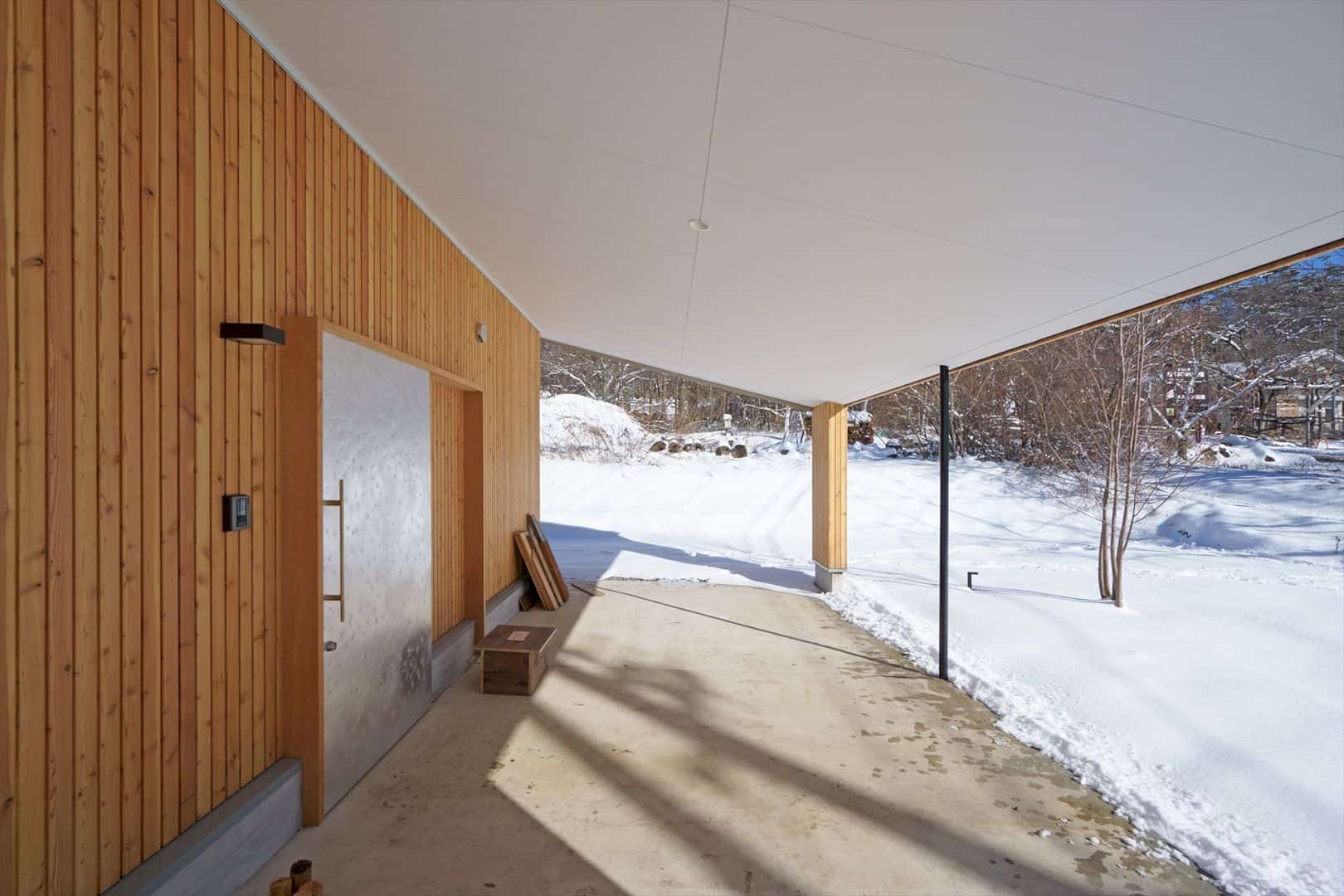
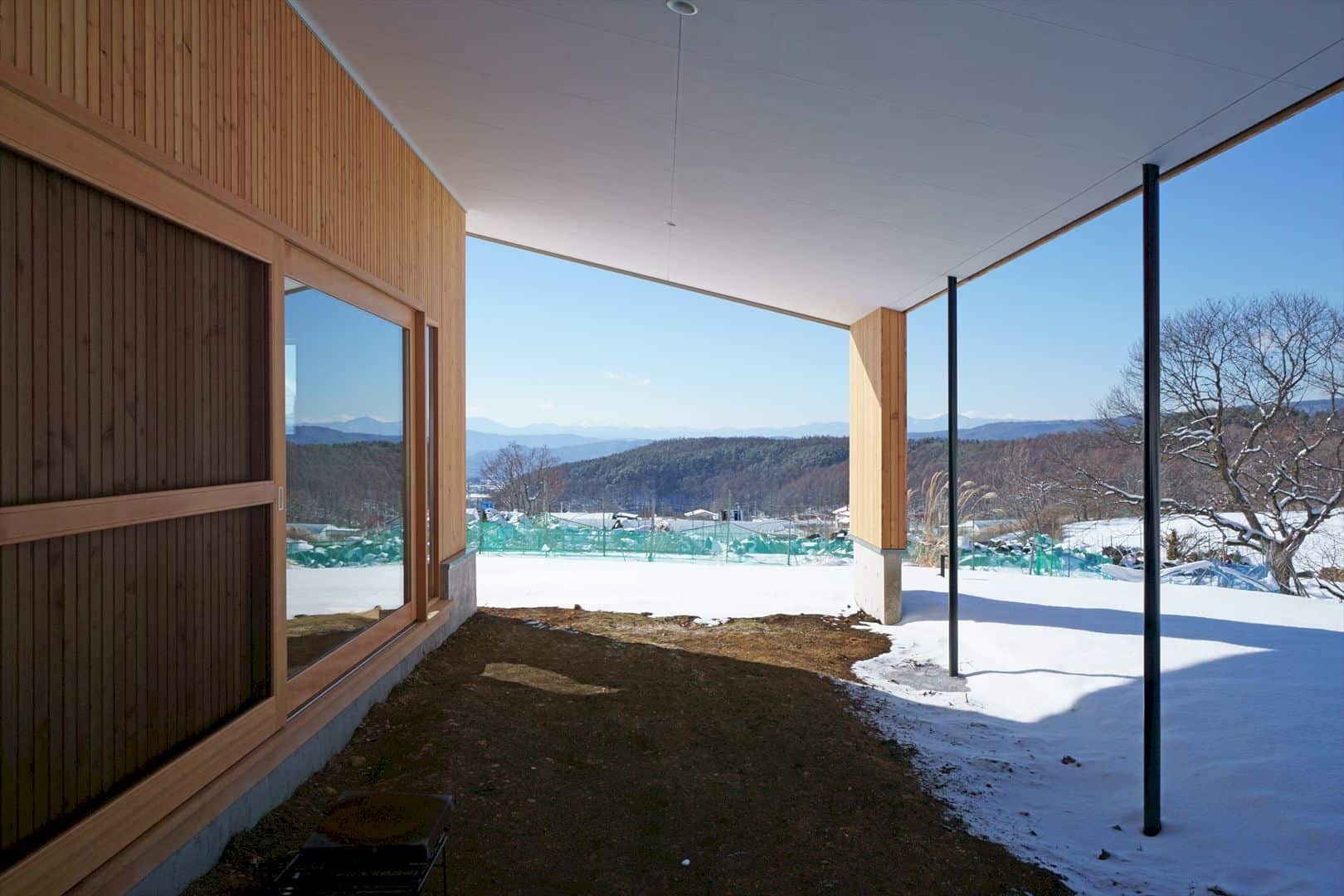
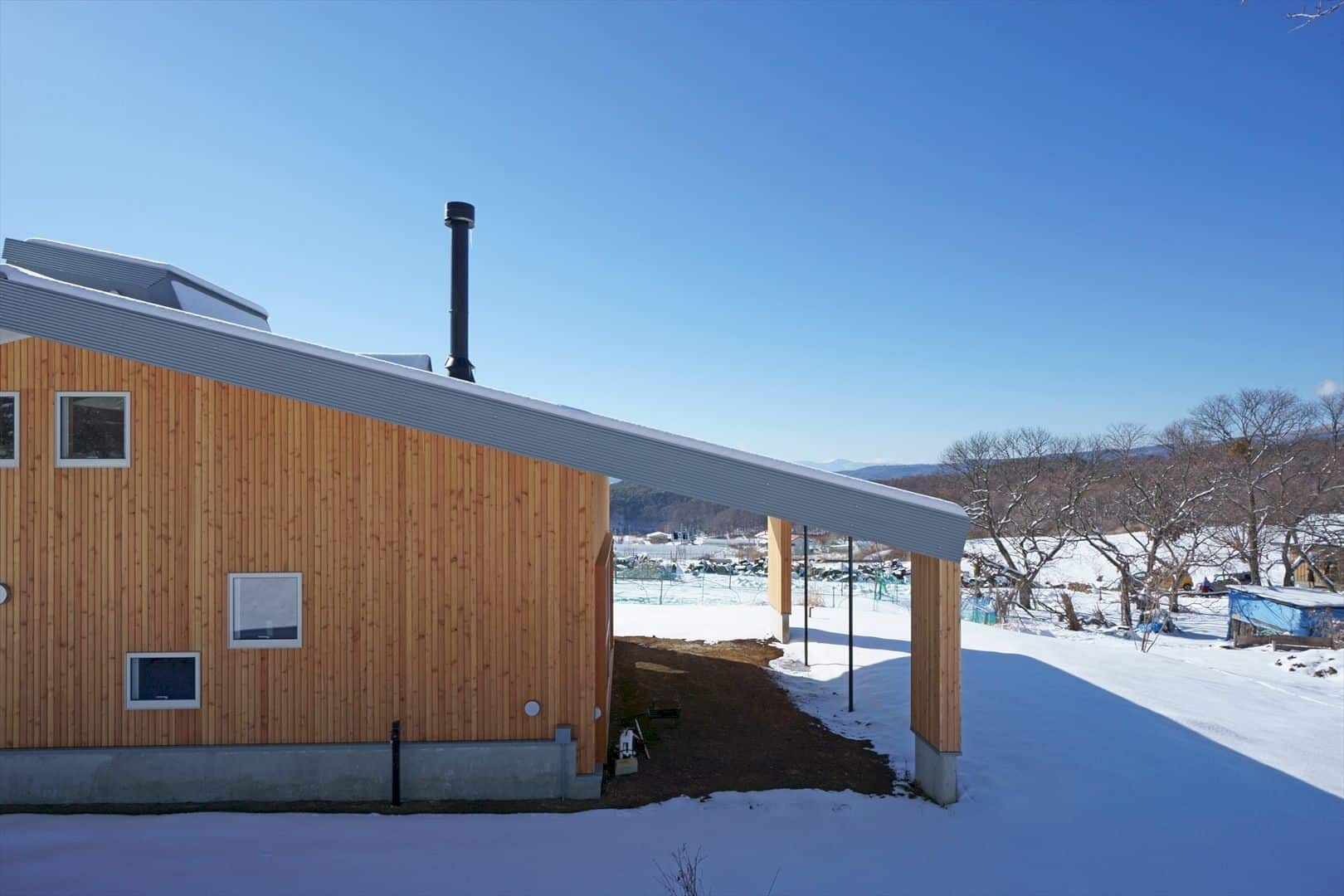
The point in the entrance area of the house becomes flat since Tsumari and the point of the living room direction also has been changed to south from north area. Those things become other big changes, especially for the internal space of the house. Pettanco House 2 is designed with the best wood materials ever so every space inside this house can provide a warmer atmosphere for the owner.
Environment
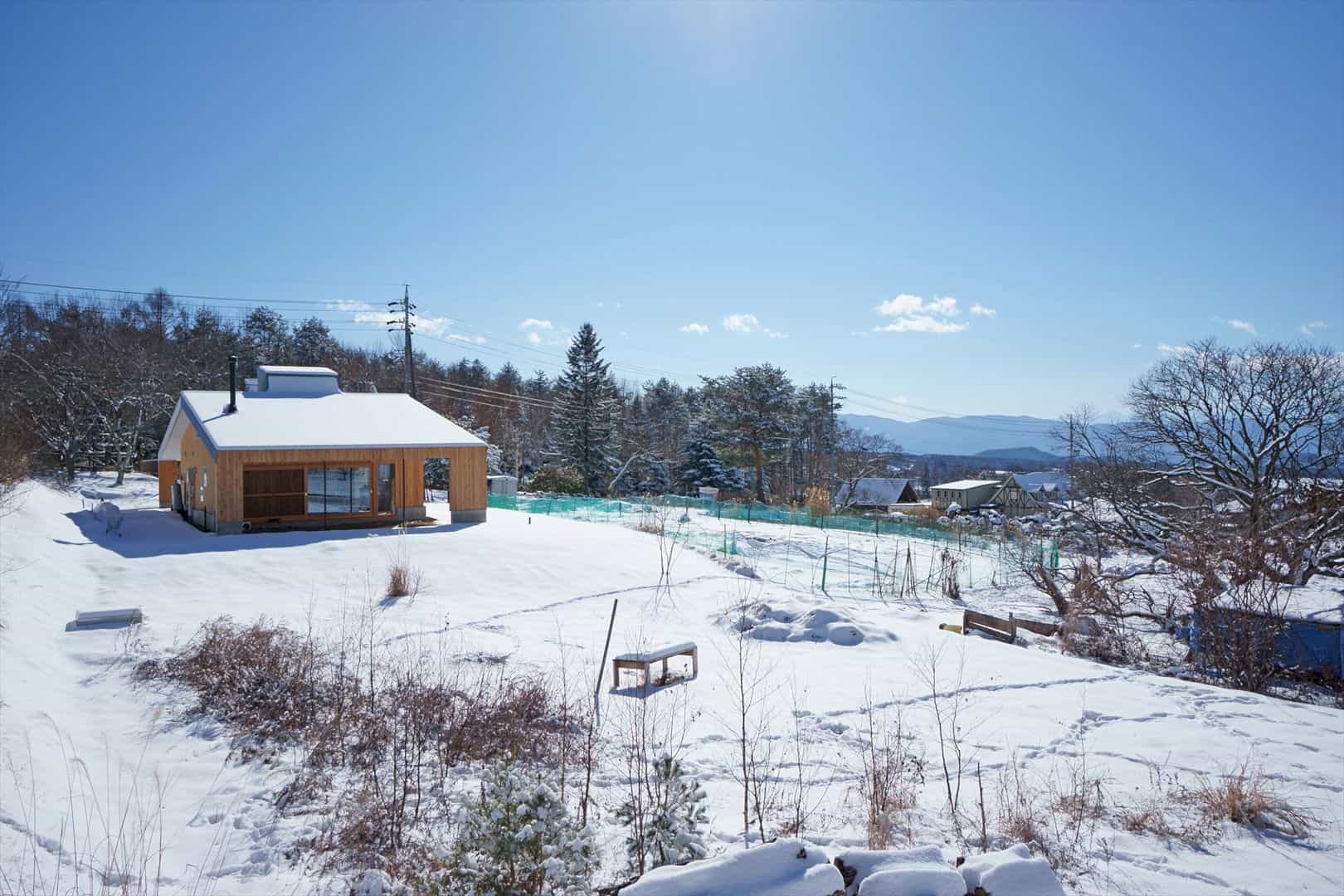
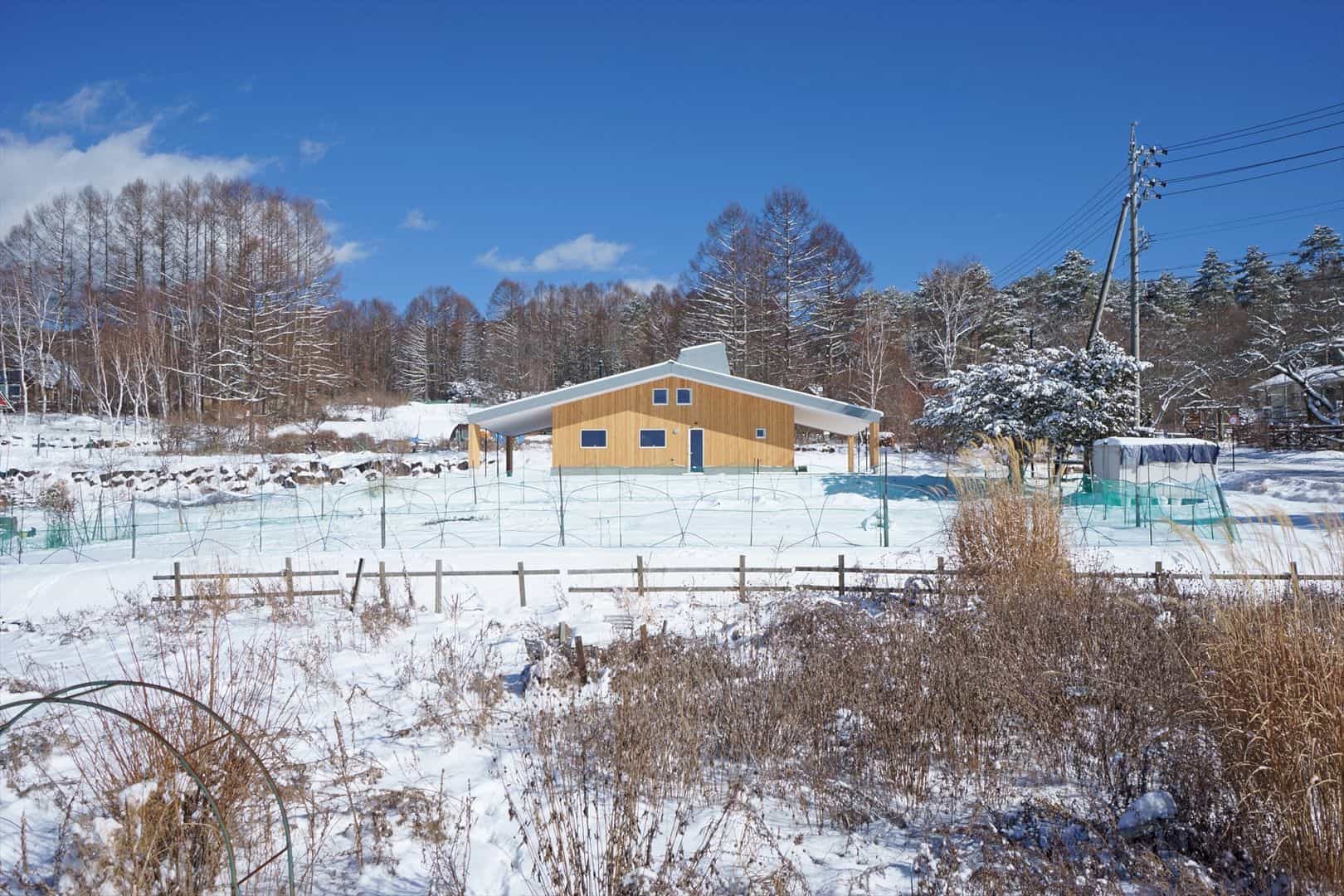
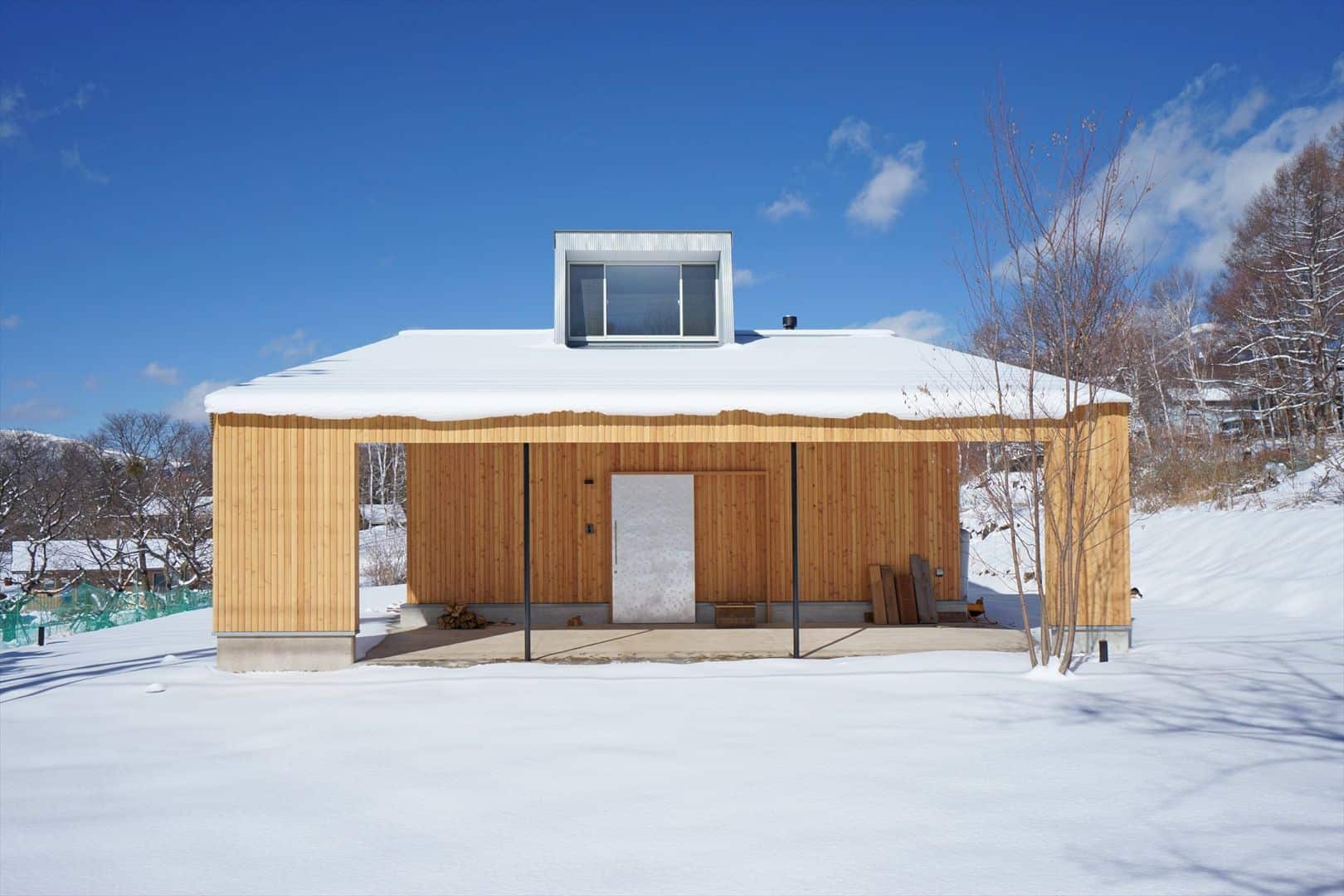
The new environment around this house becomes very interesting because of the Pettanko House design. This house can be a model case for local consumption from the local production, remembering how to use the source wisely. The customization of this housework with the terrain height differences, wind, light, snowfall, and orientation are the important parts to create that new environment.
Pettanco House 2
