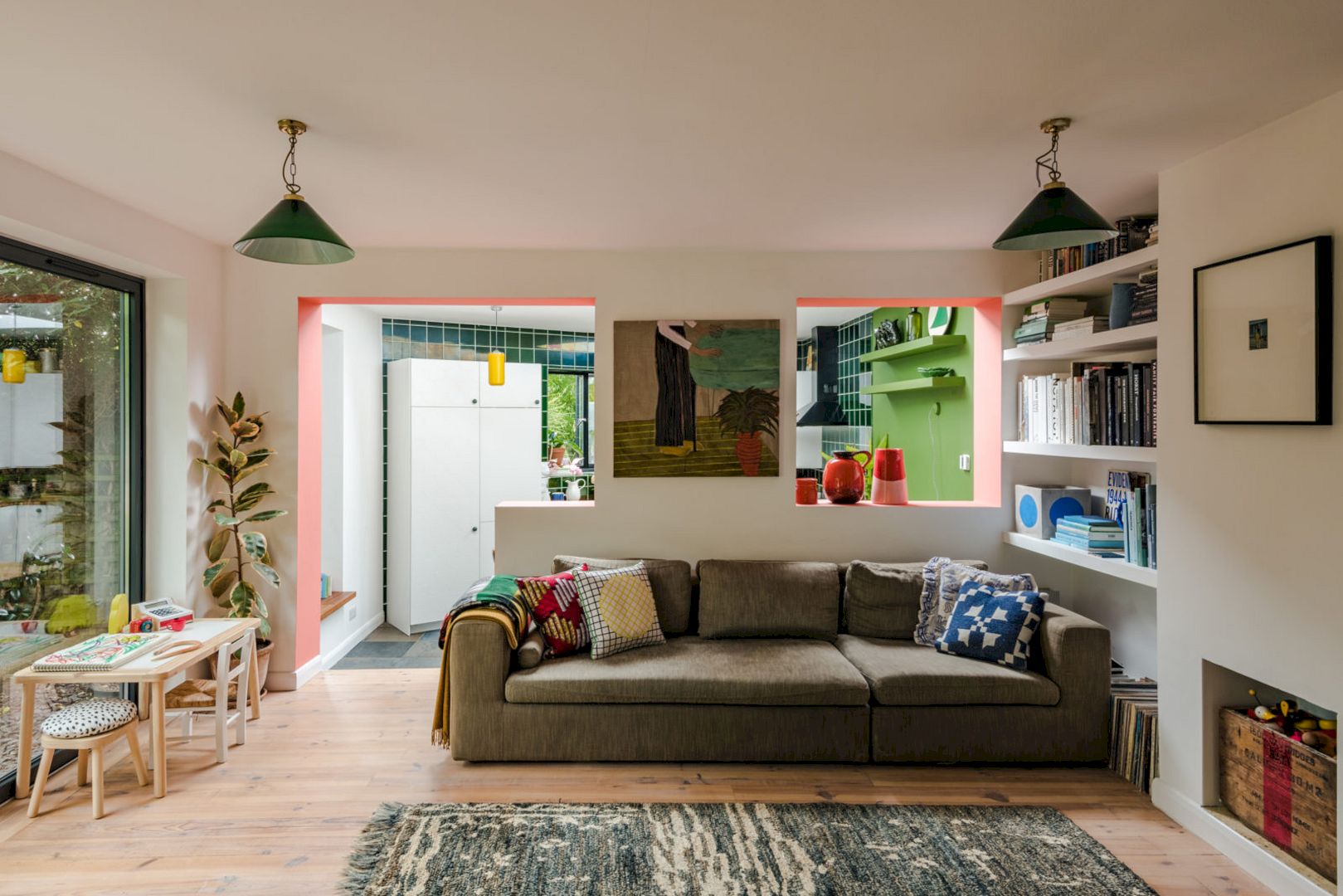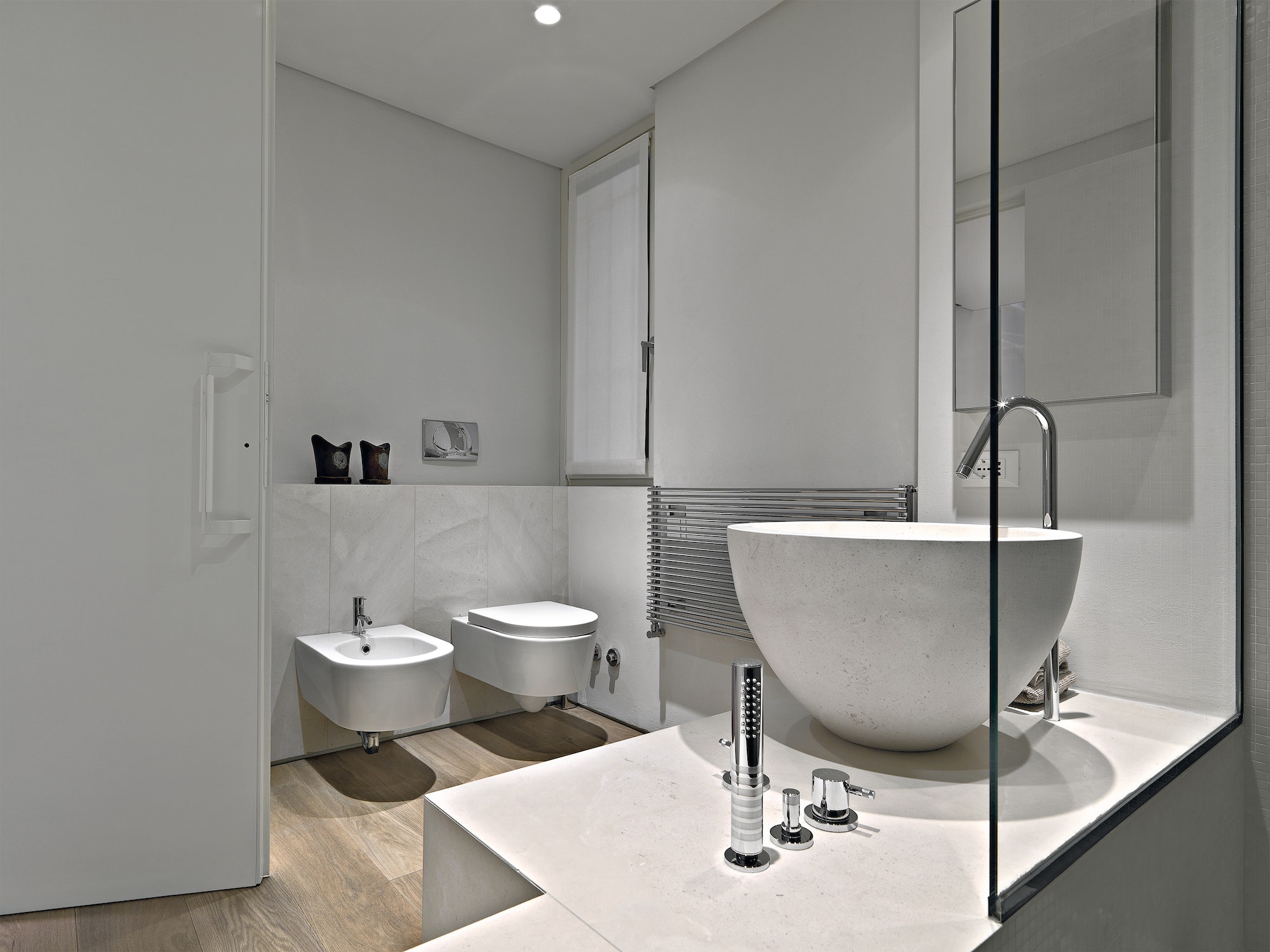A family room is a space designed as a special room where the family and guests can gather. It is a space for every day in your house, that’s why you need to make it as cozy as possible. Need more inspiration? Below are the 10 cozy family room designs that we have been collected to inspire you.
1. Kanuka Rise House by Condon Scott Architects
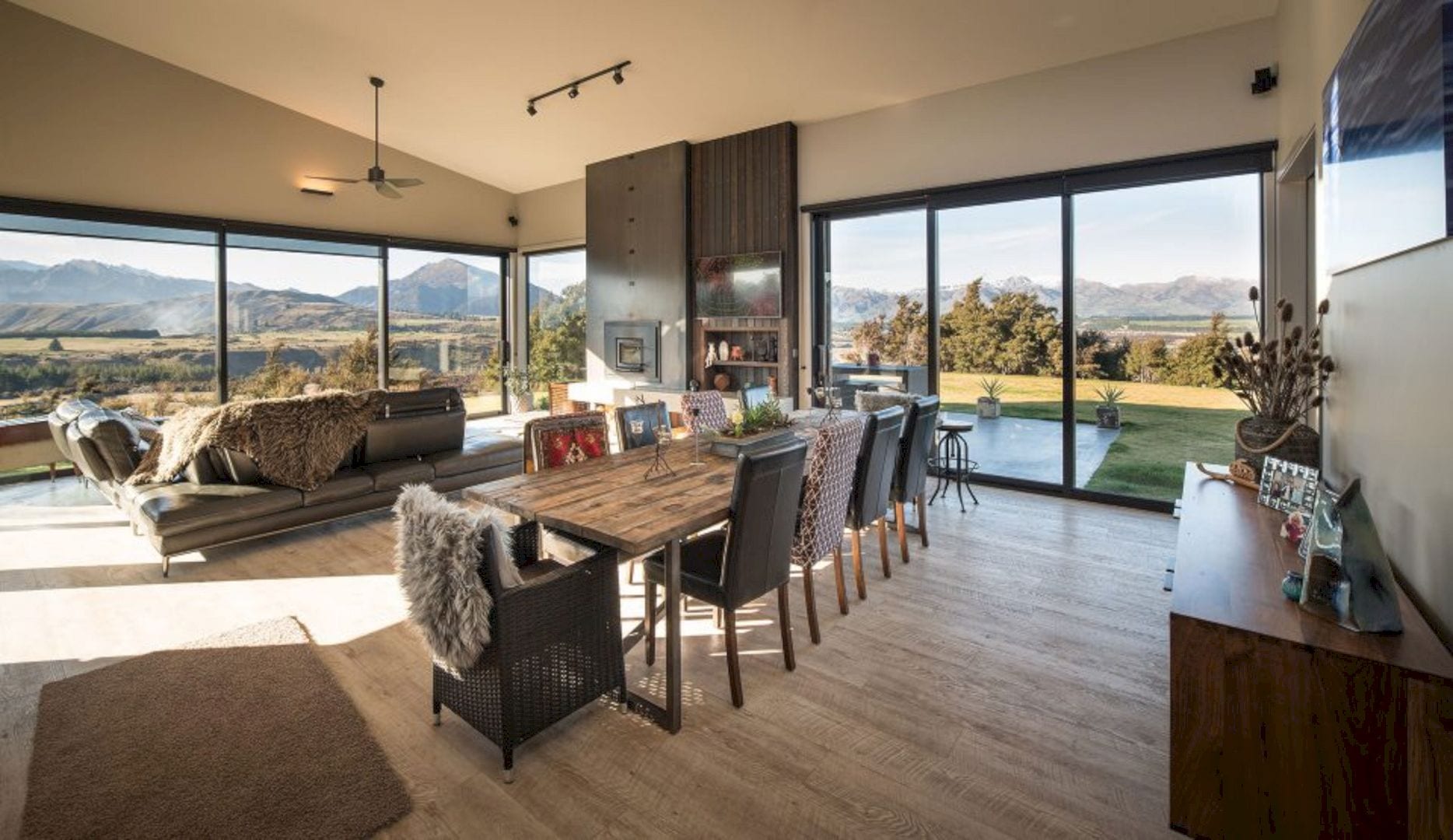
It is a four-bedroom family home designed by Condon Scott Architects. Kanuka Rise House has a cozy family room design that consists of dining and living. Beautified by some wood elements, this family room is also surrounded by an awesome landscape that can be seen through the glass wall.
Photographer: Larkin Design: Simon Larkin Photography
2. RaeRae House by Austin Maynard Architects
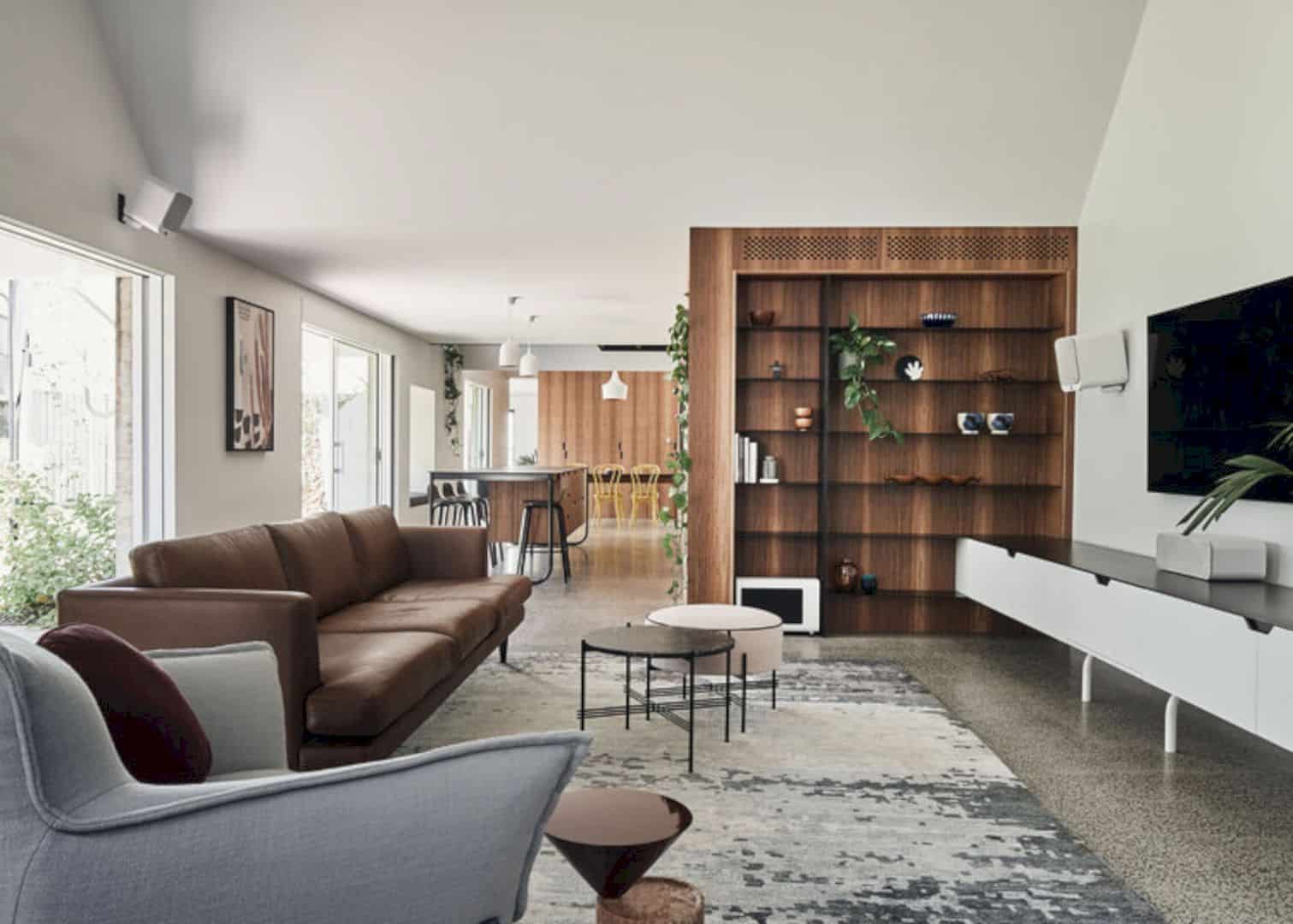
Designed by Austin Maynard Architects, RaeRae House is a five-bedroom family home located in Australia. This house has a cozy family room design with a simple and inviting atmosphere. Inside this room, there is a warm brown sofa, a patterned rug, and also a big shelf to put some decoration and books.
Photographers: Peter Bennetts, Stephanie Rooney, Austin Maynard Architects
3. Beach House by Architecture Saville Isaacs
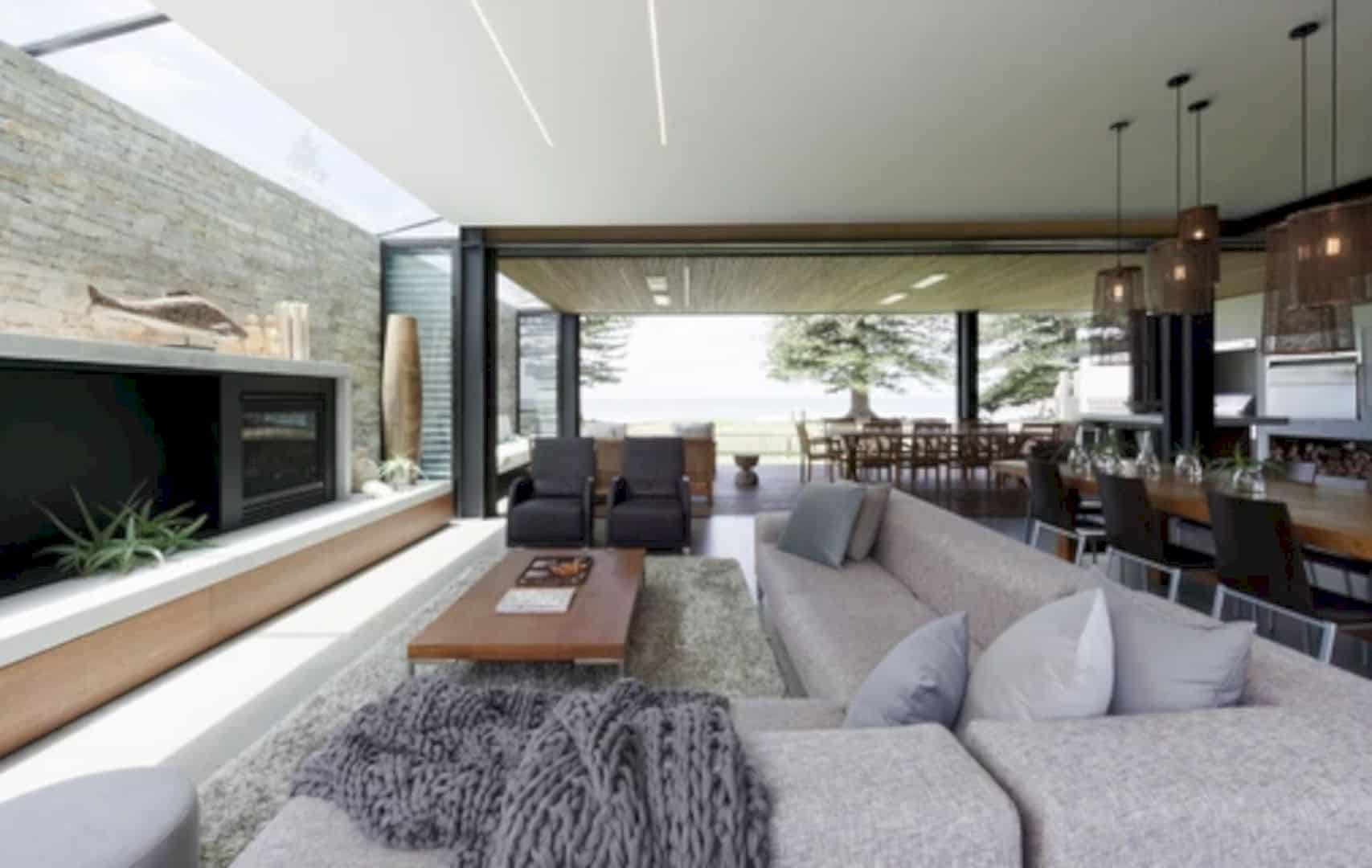
This single-family residence has a cozy family room design to beautify its family room. Designed by Architecture Saville Isaacs, Beach House has a big family room that consists of living, dining, and also a kitchen in one area. With this big size, this house can accommodate a big family to gather.
Photography: Architecture Saville Isaacs
4. Hill House by Hybrid Architecture
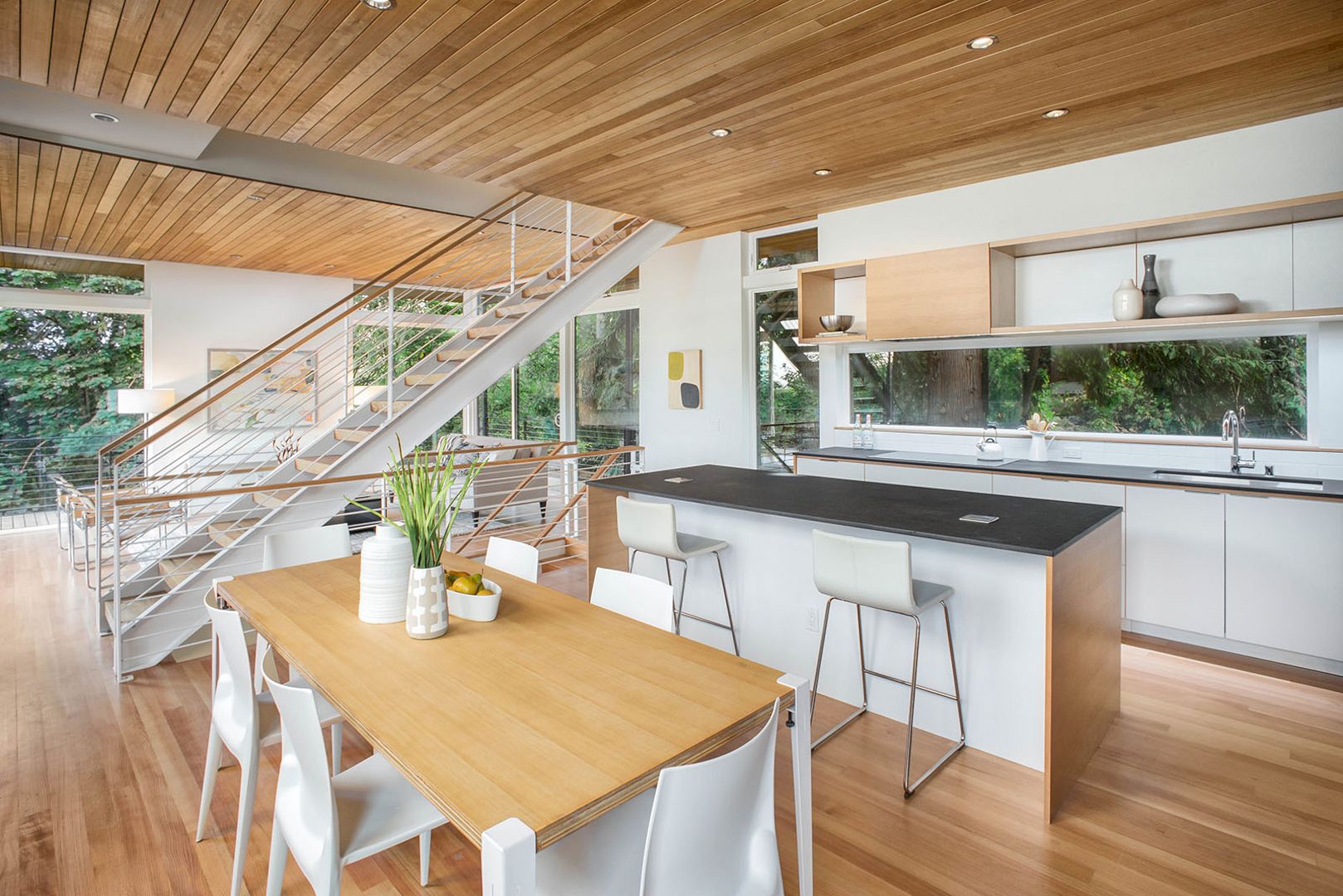
This adaptable single-family home has a cozy family room design that can be seen in its dining and kitchen area. Designed by Hybrid Architecture, the family room in Hill House is centered in its dining and kitchen area which is inviting with a combination of wood and white vibe.
Photography: Lara Swimmer, Spencer Radford
5. White Court by Yamauchi Architects and Associates
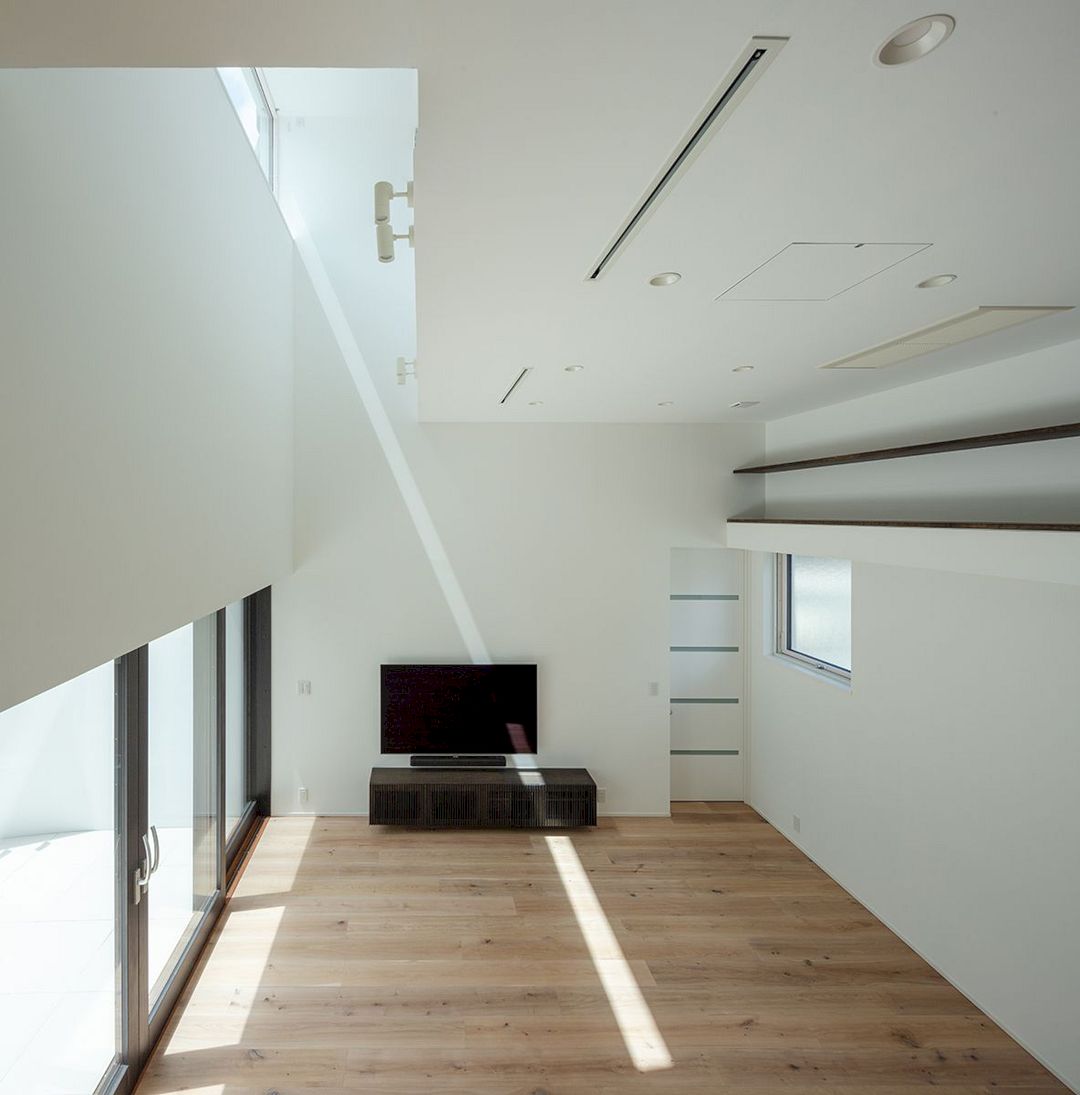
Located in Japan, White Court has a cozy family room design with a warm atmosphere. Designed by Yamauchi Architects and Associates, the family room in this house has a wooden floor to create a warm atmosphere while the glass door allows the family to enjoy the view outside from the inside.
Photographer: Koji Sakai
6. Spiral House by Yamauchi Architects and Associates
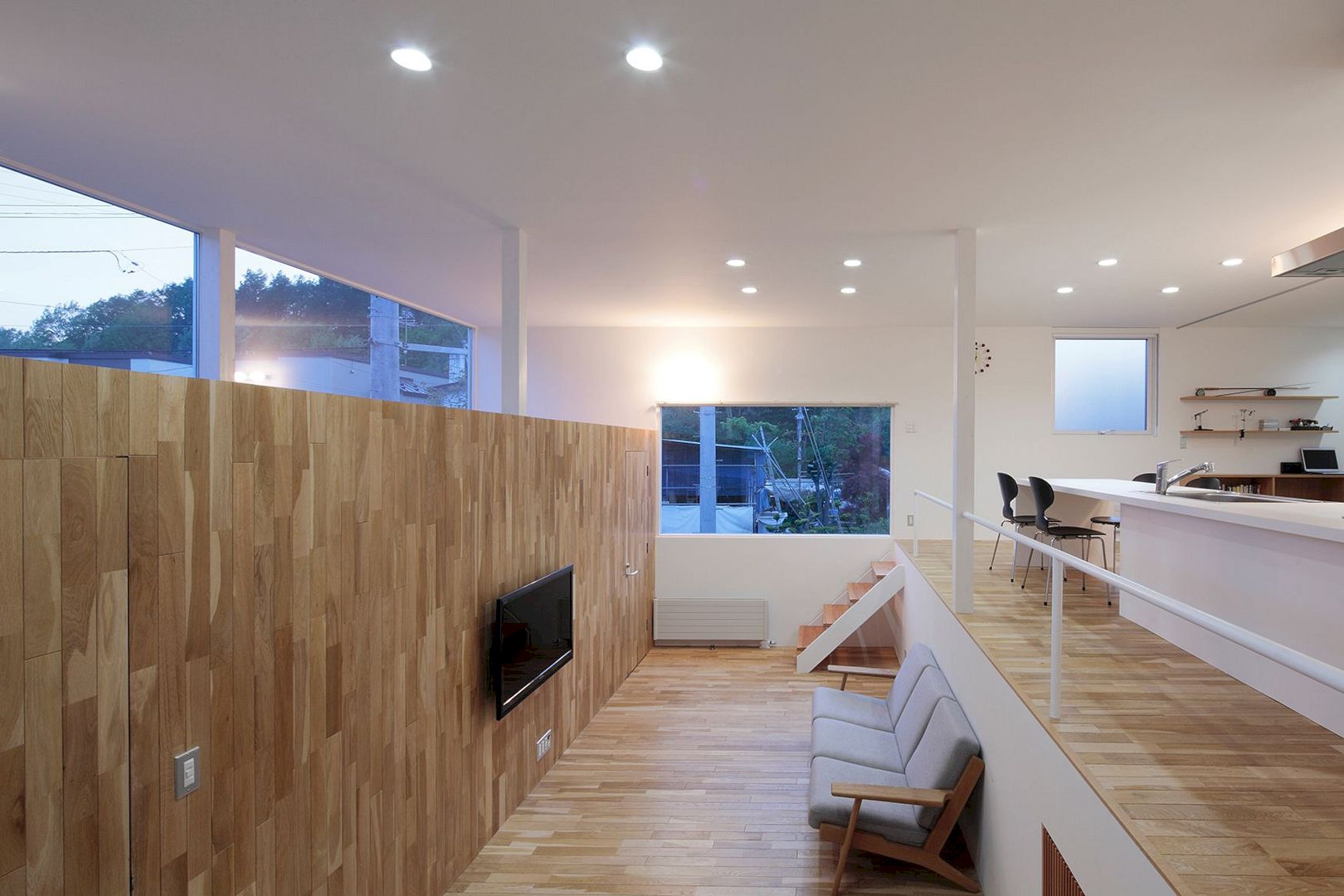
Designed with a split-level scheme, the family room in Spiral House includes the living, kitchen, and dining area. Completed in 2011 by Yamauchi Architects and Associates, the cozy family room design in this house uses wood as the main material that is combined with a neutral color (white).
Photographer: Koji Sakai
7. Casa Pitanga by Estudio BRA
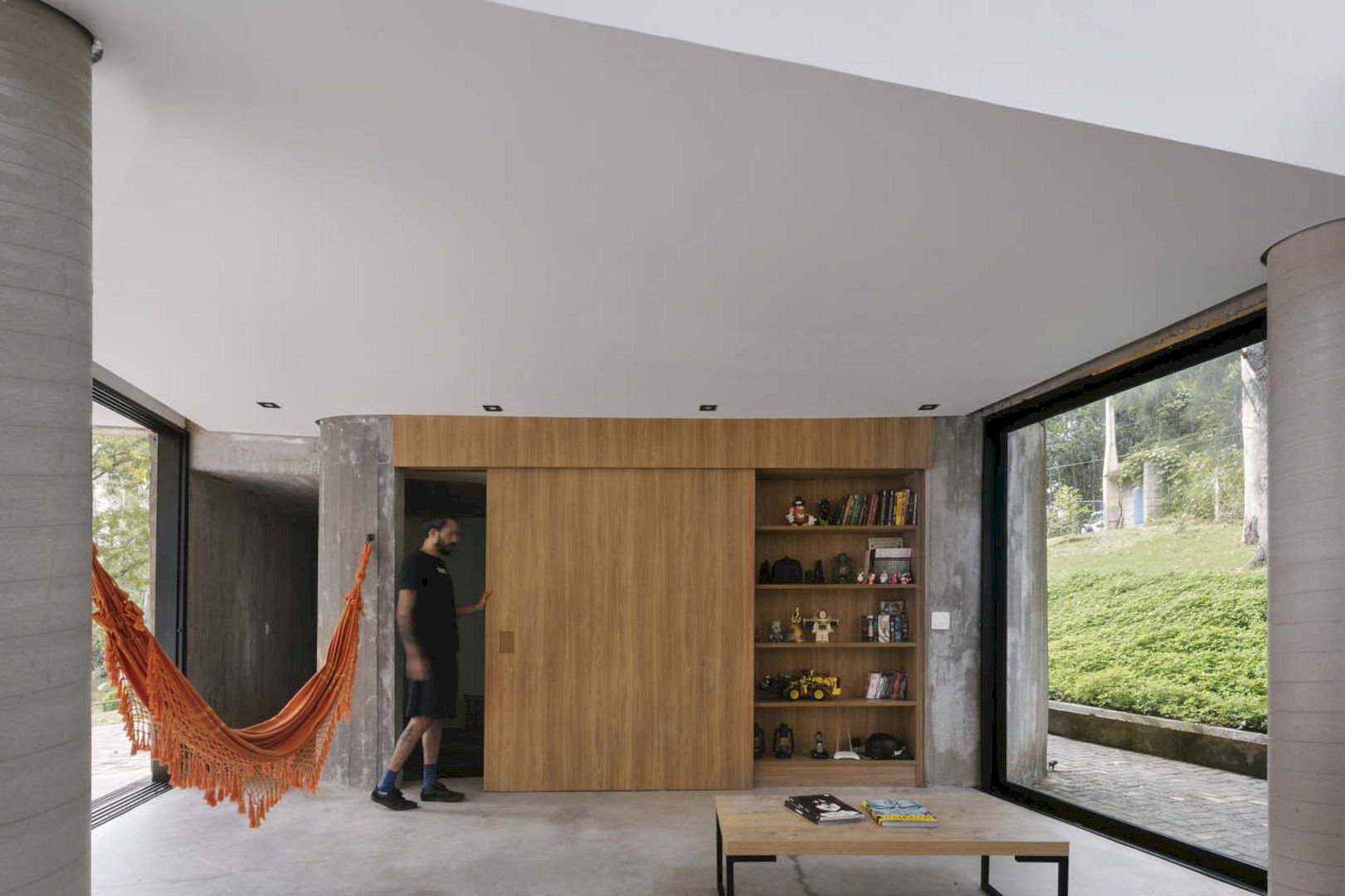
With the concrete structure, Casa Pitanga uses a cozy family room design to beautify its simple family room. Designed by Estudio BRA, this family room is cozy with a hammock, a wooden table, and a wooden shelf with a sliding door to put some decoration and books as well.
Photographer: Federico Cairoli
8. House of Fun by The DHaus Company
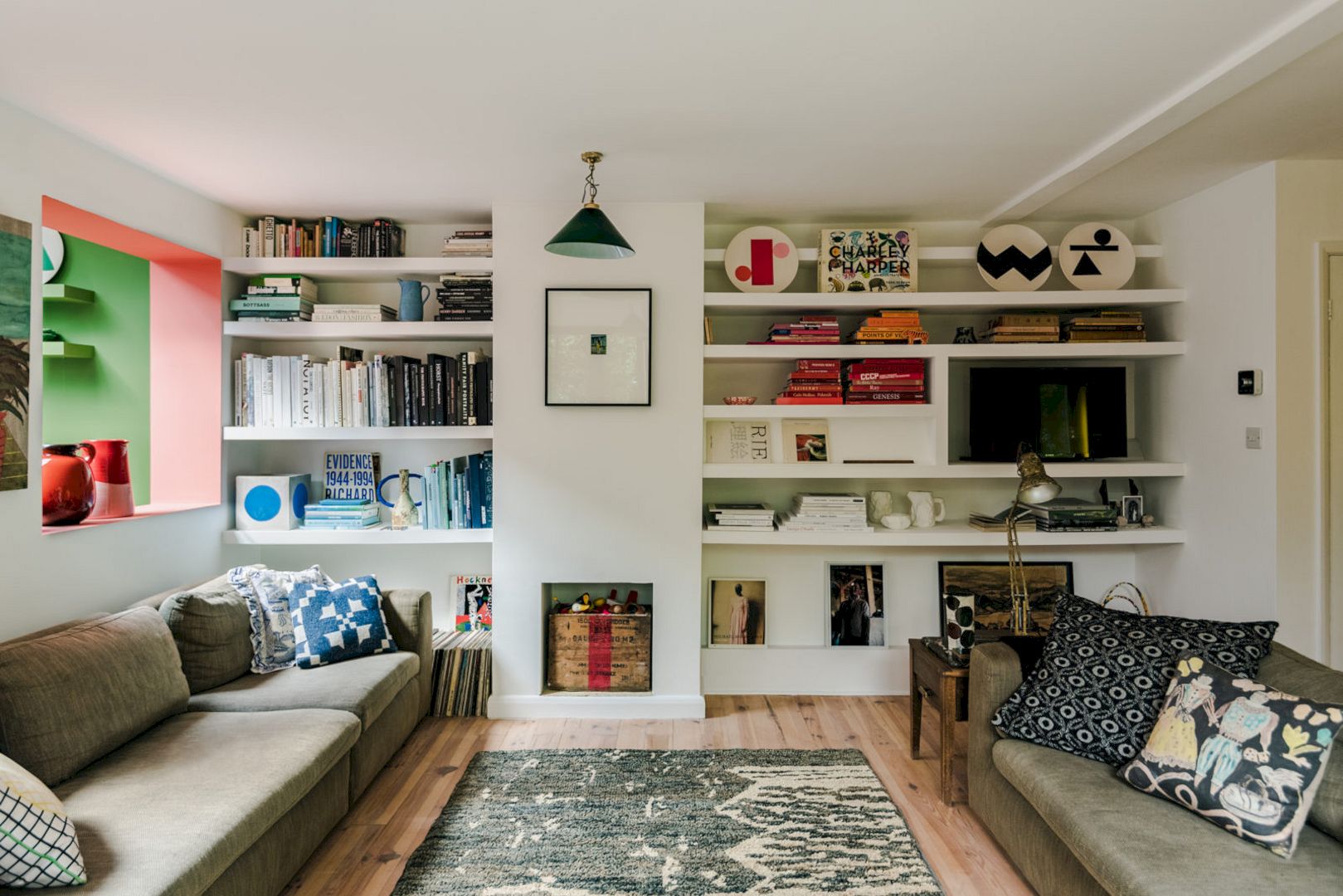
The family room in House of Fun is full of books. Designed by DHaus Company, the cozy family room design in this house is completed with two small sofas, a patterned pillow, and a warm rug. On the wall, the shelves are used to put books and room decorations.
Photography: The DHaus Company
9. Tae House by I LIKE DESIGN STUDIO
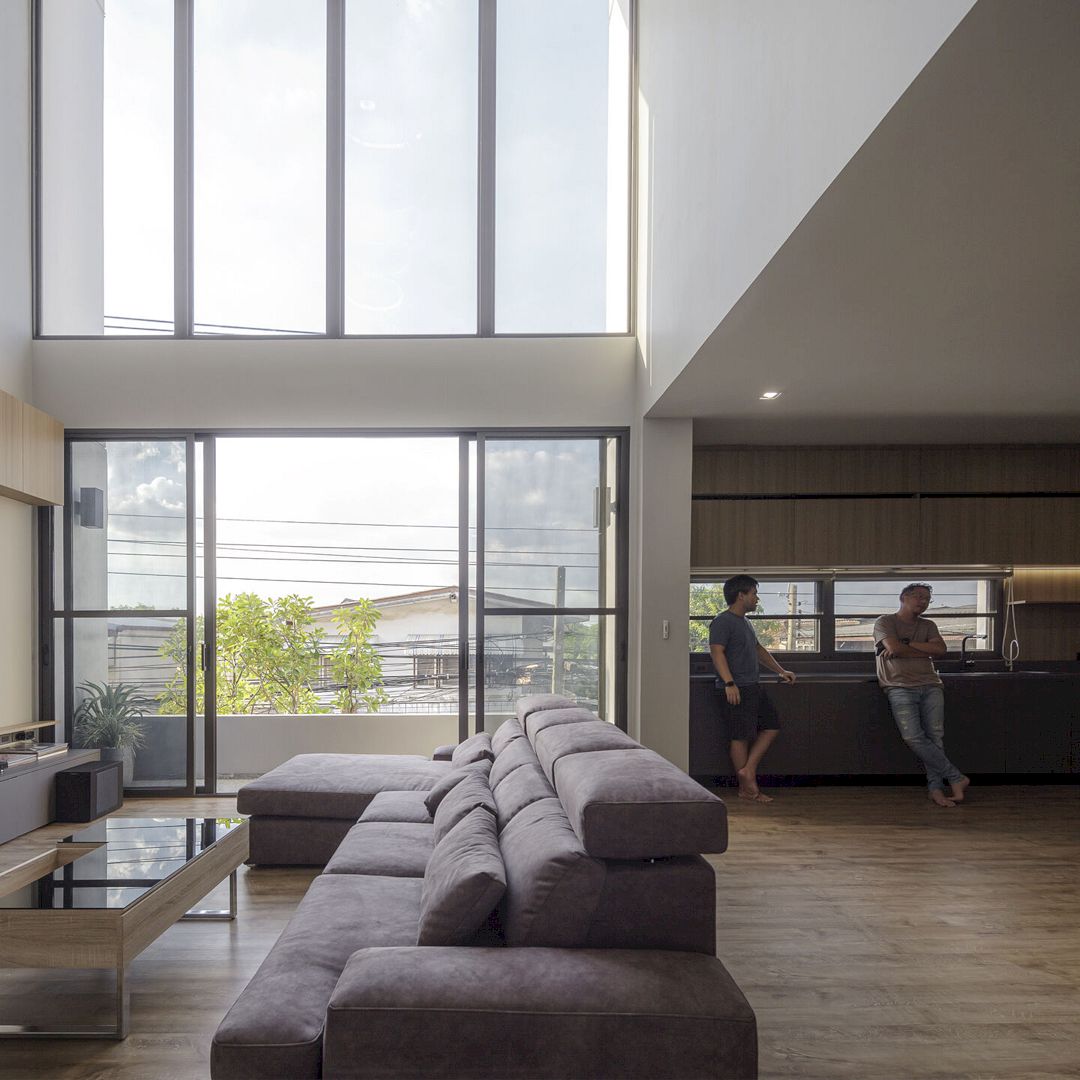
This big house is designed by I LIKE DESIGN STUDIO to accommodate a big family. With its big size, Tae House also has a big family room as well. In this room, the cozy family room design can create a warm vibe thanks to the wooden floor, a grey sofa, and a sliding glass door to allow the outside view to come inside.
Photographer: Soopakorn Srisakul
10. House in Tokushima by Fujiwara / Muro Architectural Design Office
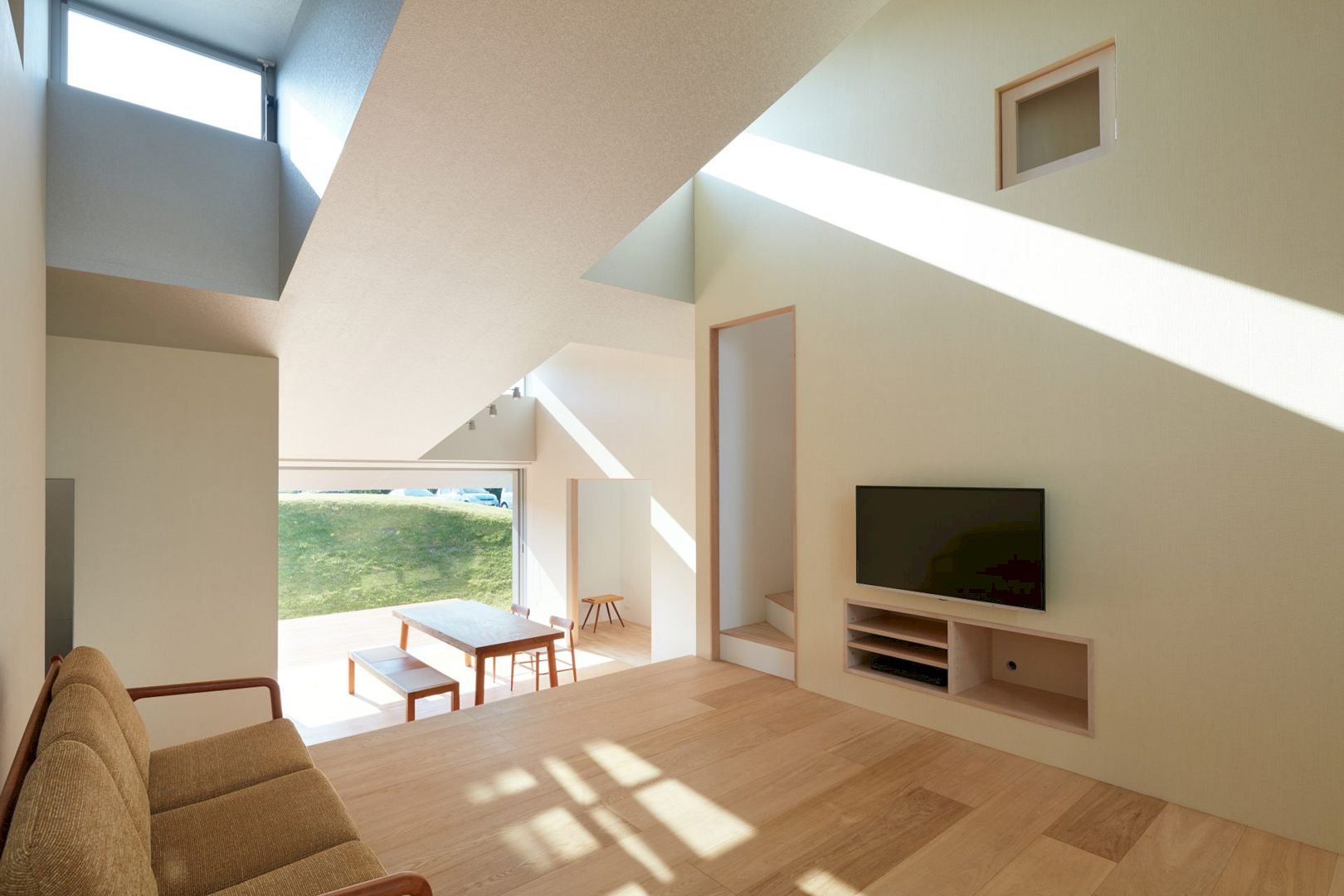
Designed by Fujiwara / Muro Architectural Design Office, the family room in House in Tokushima offers a simple interior just like other Japanese family houses. This family room has a cozy family room design that is completed with a wooden floor to provide a warm atmosphere especially when winter comes.
Photographer: Toshiyuki Yano (Toshiyuki Yano Photography)
Discover more from Futurist Architecture
Subscribe to get the latest posts sent to your email.
