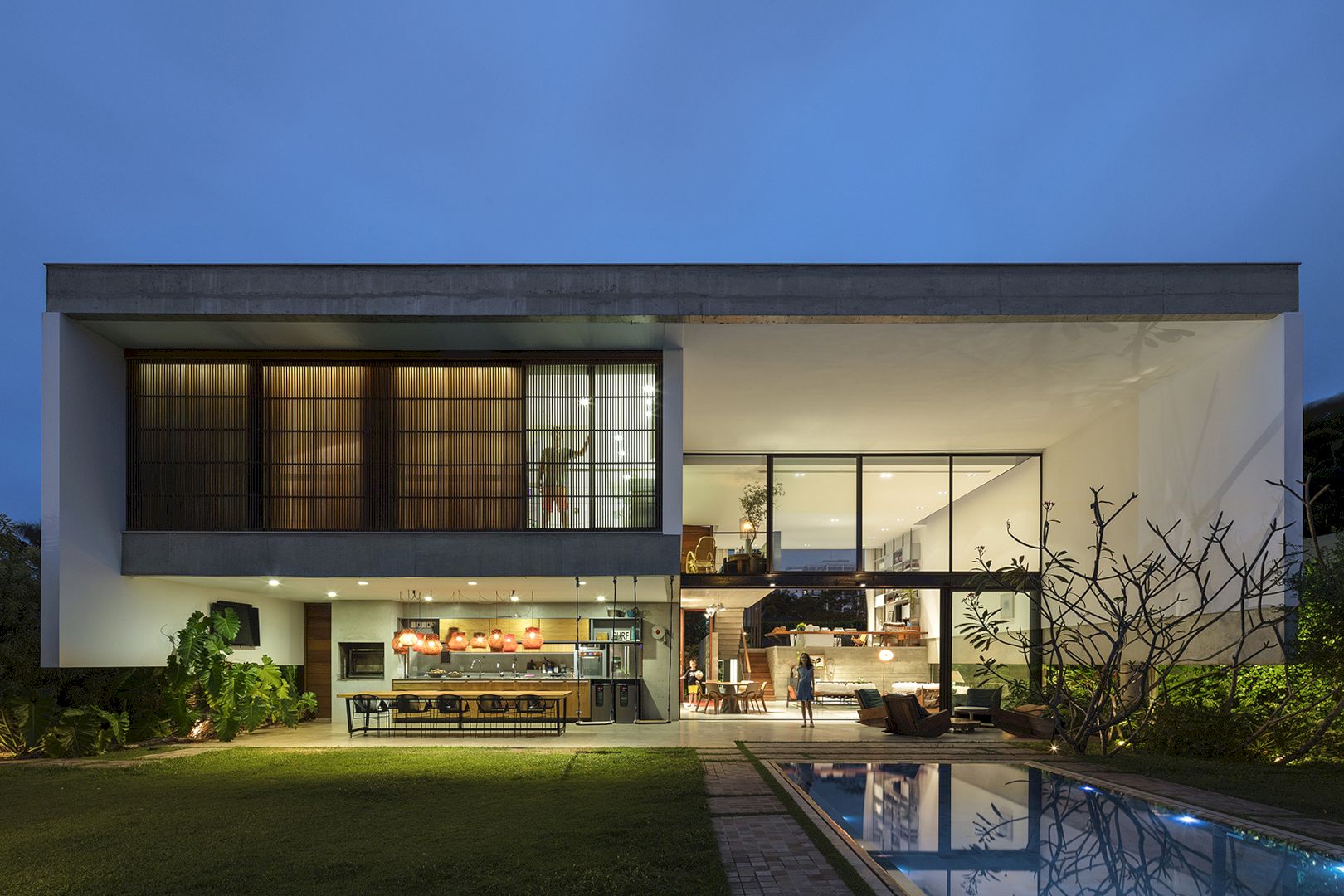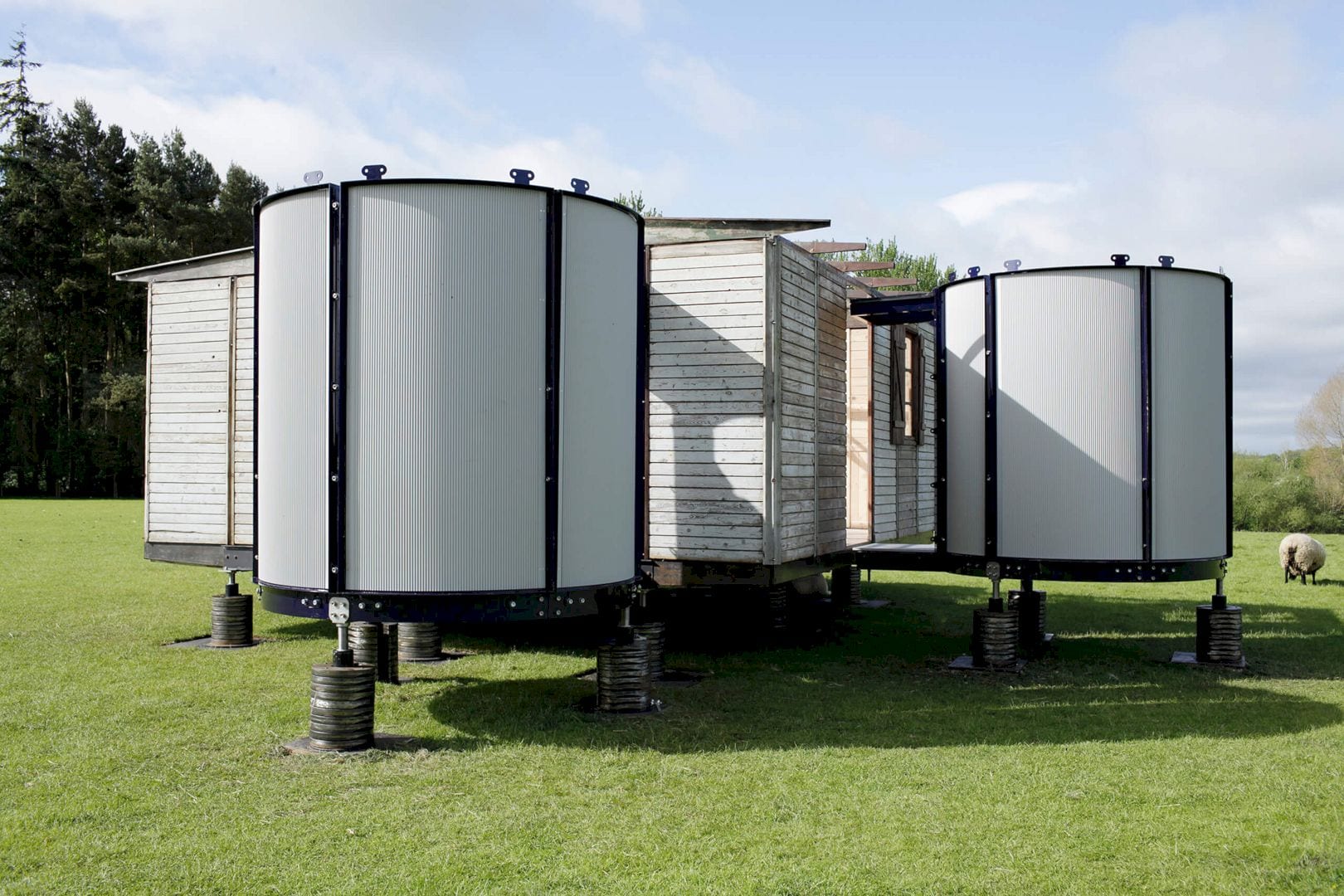Located in Brazil with 500 m² in size, Terrasse Village House is a 2004 project by Gustavo Penna Arquiteto & Associados. This house has large spans and structural cleanliness that can ensure the quality of the architectural object in the house’s entirety.
Design
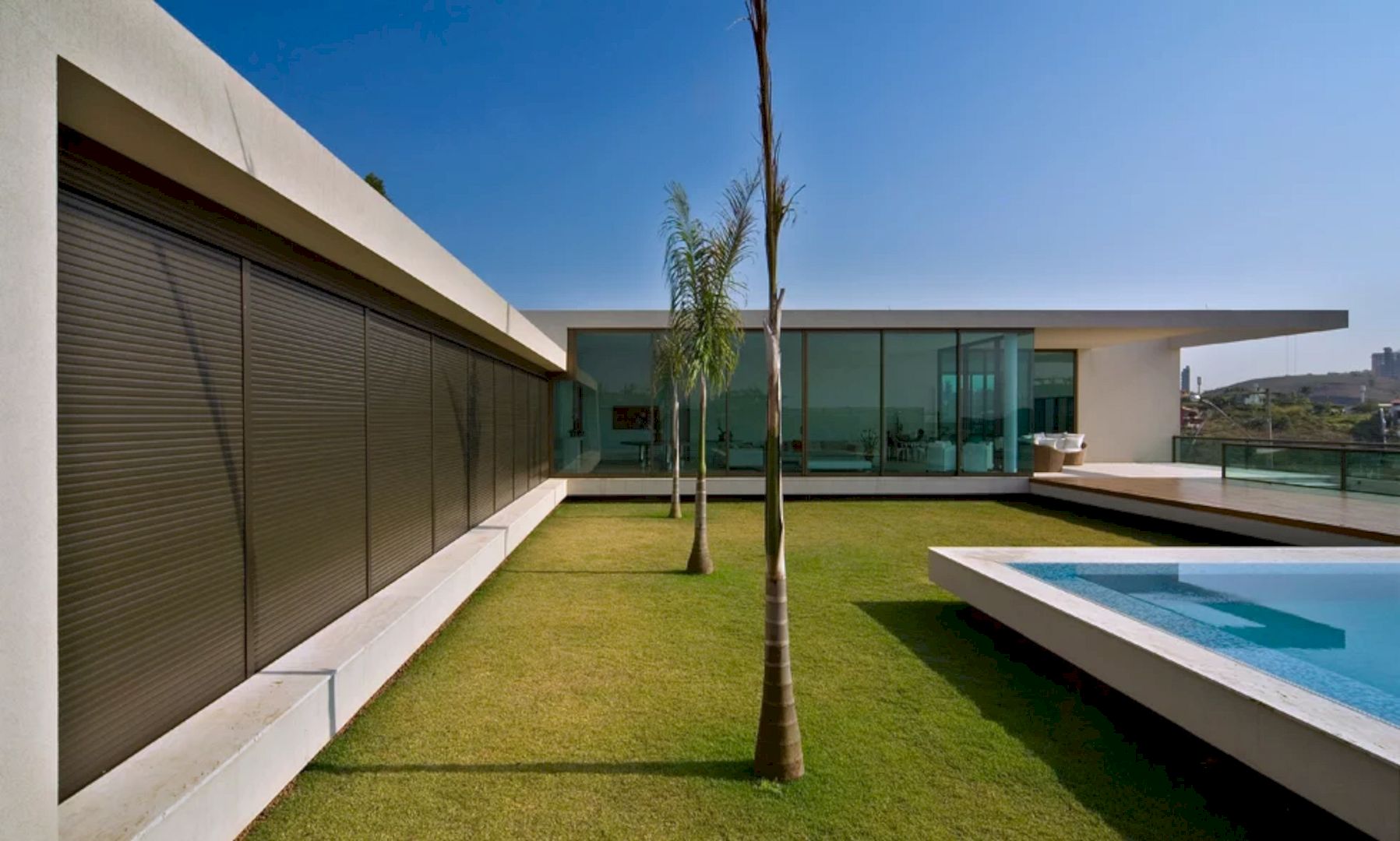
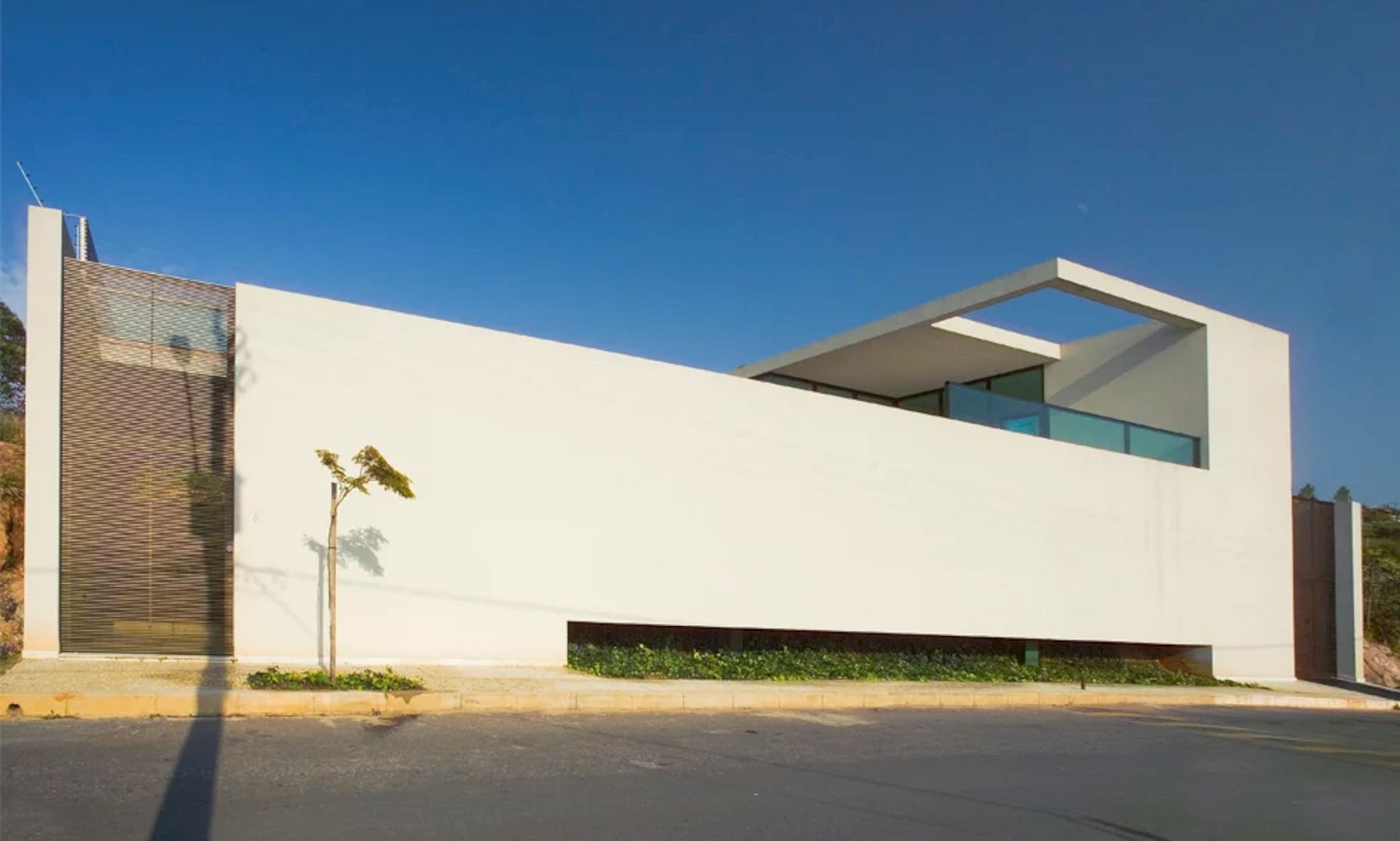
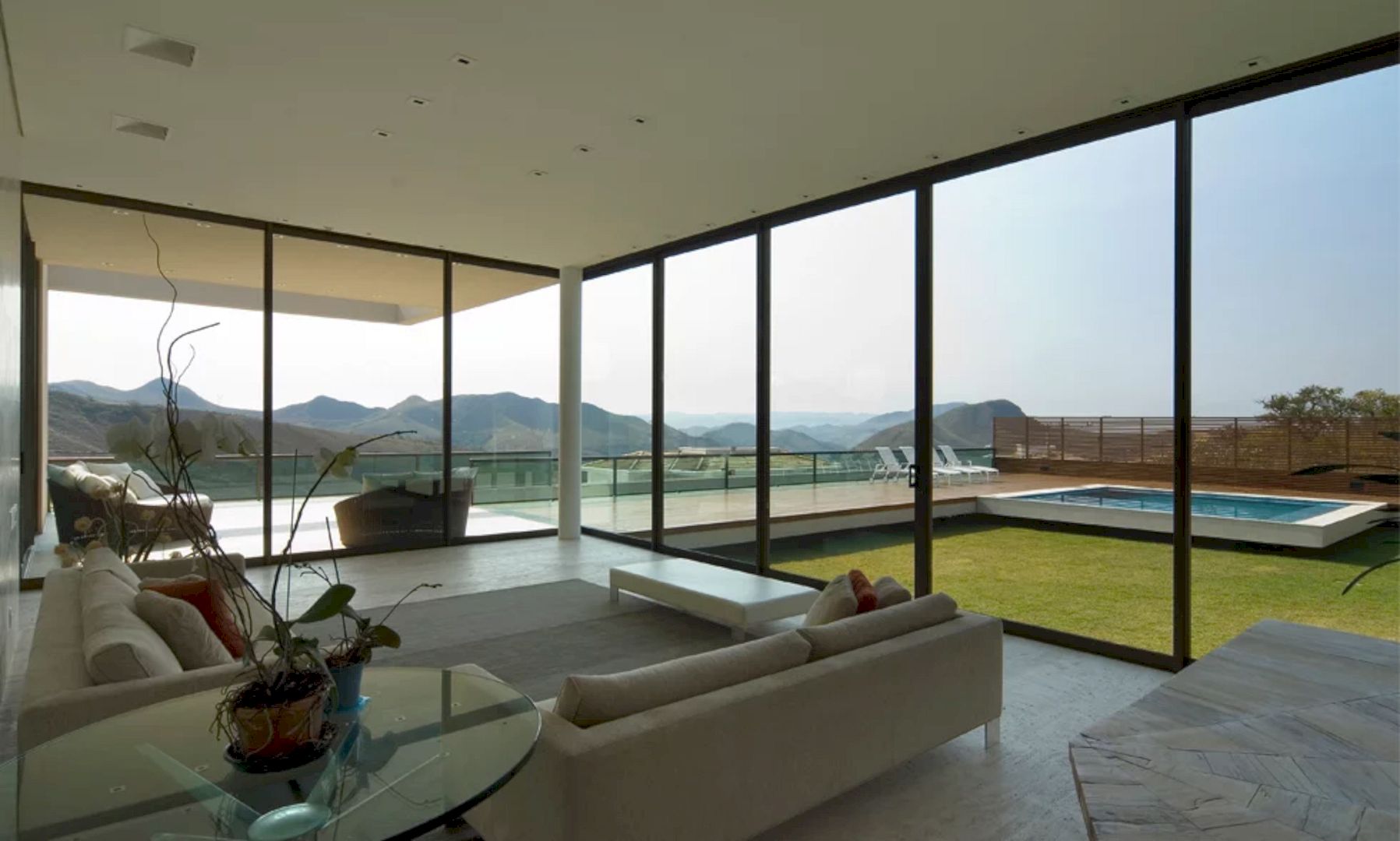
This house overlooks the beautiful landscape of mountains. The external facade of the house contrasts with the unrestricted view provided by the glass walls. This house also has a white wall that extends for the air space through lines made by the beams. This can reinforce the single object idea that is constituted by simple gestures.
Spaces
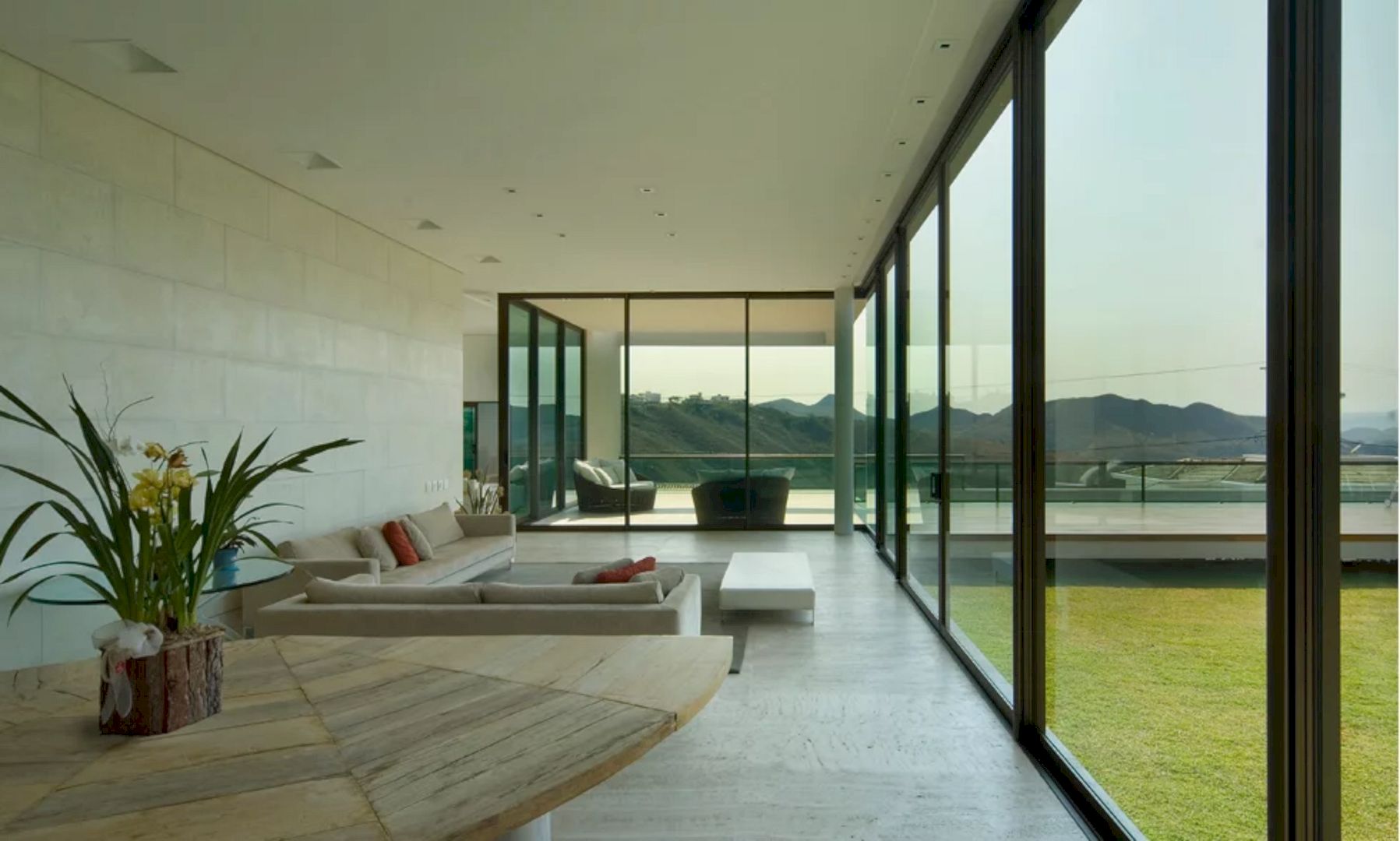
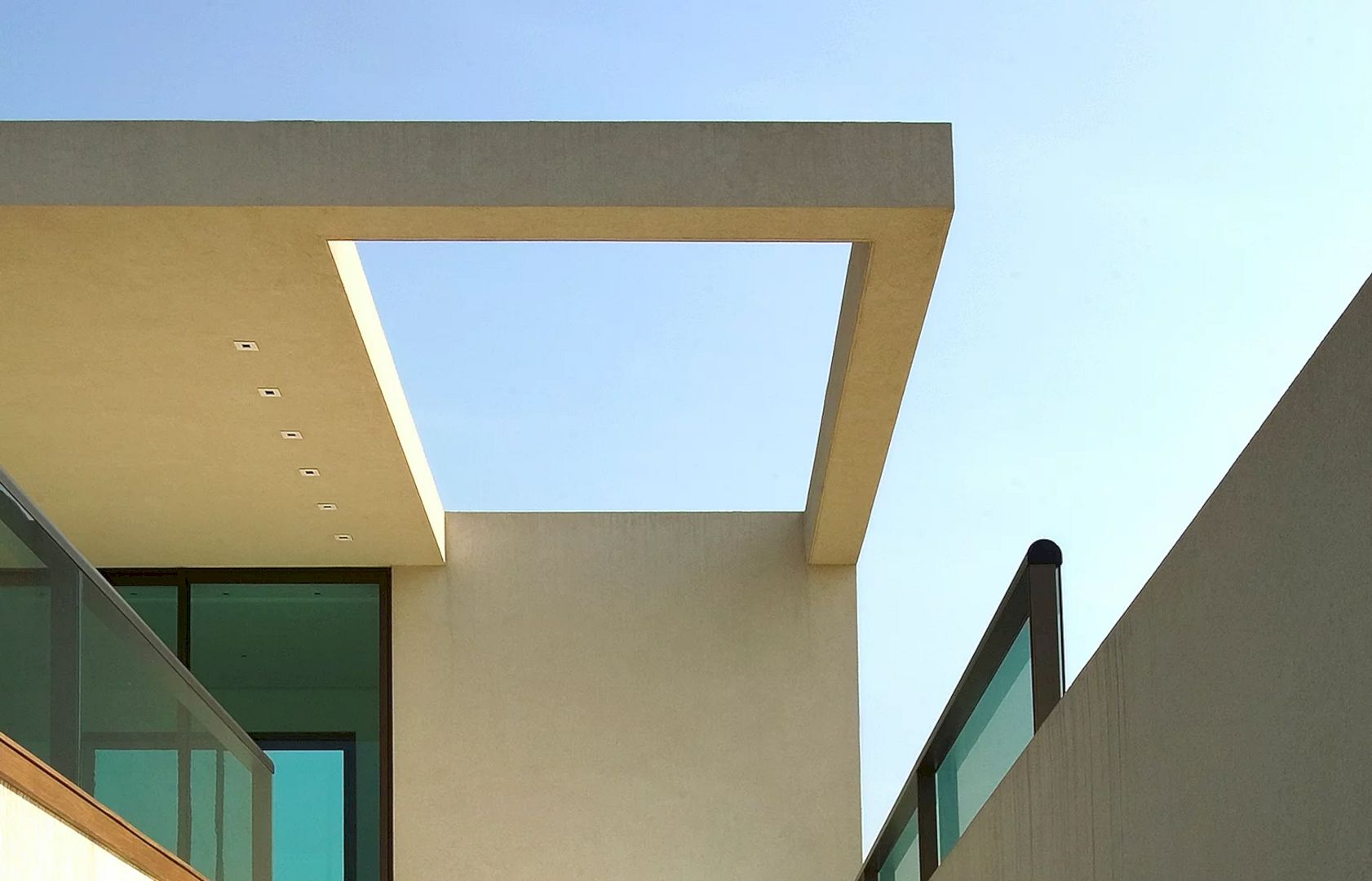
The relationship between the different functions can be simplified by all the house’s spaces that are developed on a single level and an intense appropriation of all the interconnected areas can be enabled as well. The integrated aluminum frame system is used to control the integration or isolation alternatives.
The intimate area of this house has good circulation which is illuminated in a long internal garden on the rear facade. This area has openings to the front garden and a beautiful view of the valley in the distance.
Details
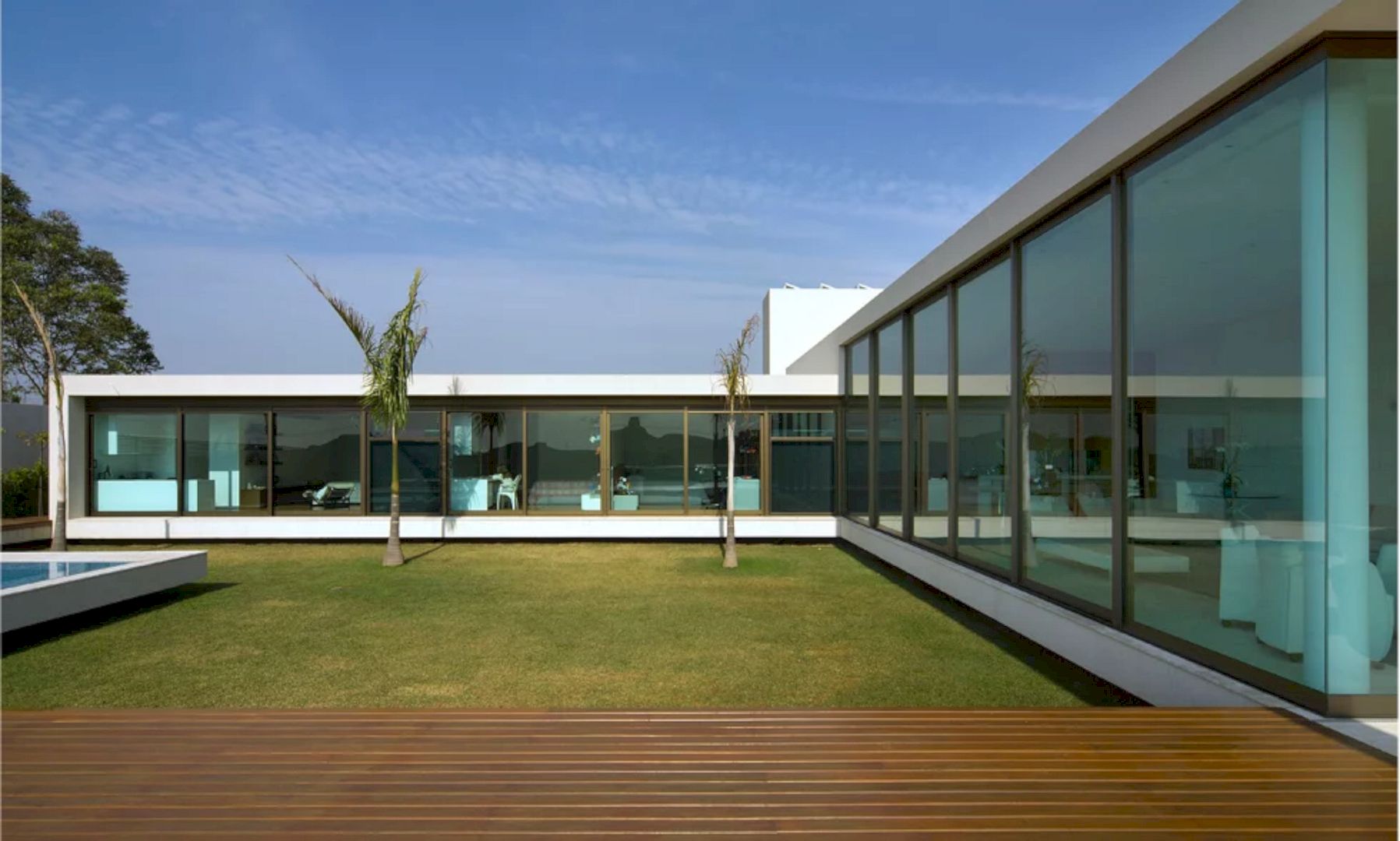
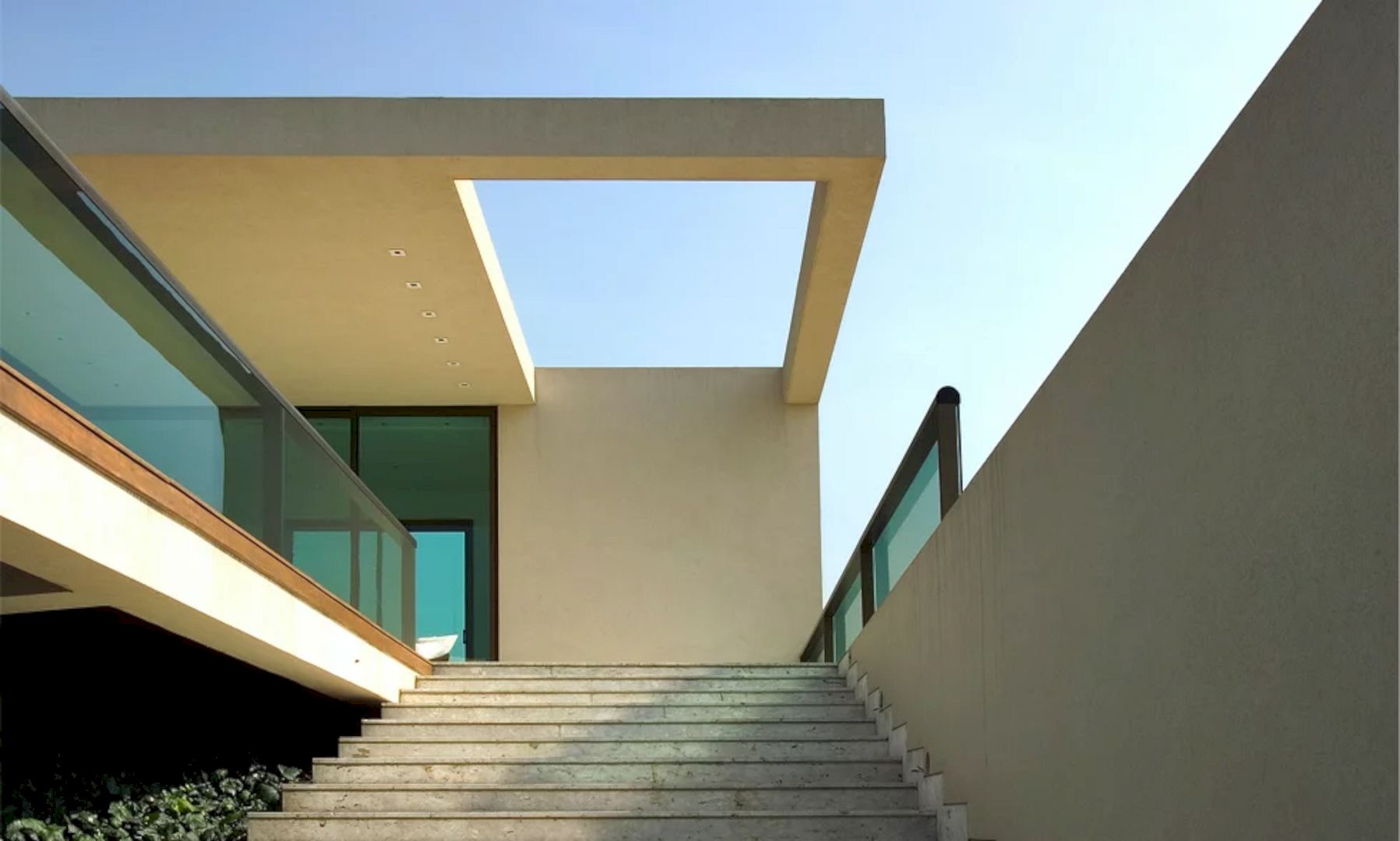
The “L” deck is formed by the suspended pool in the outdoor area, giving a continuity feeling and the lawn garden’s expansion. This pool can be a comfortable spot to enjoy the views of the awesome mountains at the distance.
Terrasse Village House Gallery
Photographer: Jomar Bragança
Discover more from Futurist Architecture
Subscribe to get the latest posts sent to your email.

